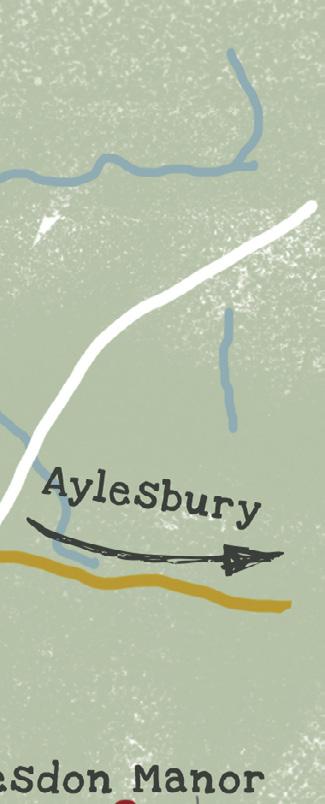




Watch our film read &
... about Kevin’s experience visiting our showroom, factory and hear everything he has to say about why he is proud to represent Green Retreats via the QR code.







Watch our film read &
... about Kevin’s experience visiting our showroom, factory and hear everything he has to say about why he is proud to represent Green Retreats via the QR code.

As the UK’s favourite garden room company, we’ve been passionate about creating extra space for living, working, and relaxing since 2005.
Family-runwith a reputationforqualitythat lasts.
“What I reallyfind exciting aboutthese, as opposedto anything else really inthe market, isthat you can understand howthese are made, you can appreciatetheirquality and you can understandthe story...”
We’ve had the pleasure of helping thousands of our customers create their perfect garden room... (over17,000 customers since 2005!)
We can let our experience speak for itself when you see our previous customer projects in our photo gallery:
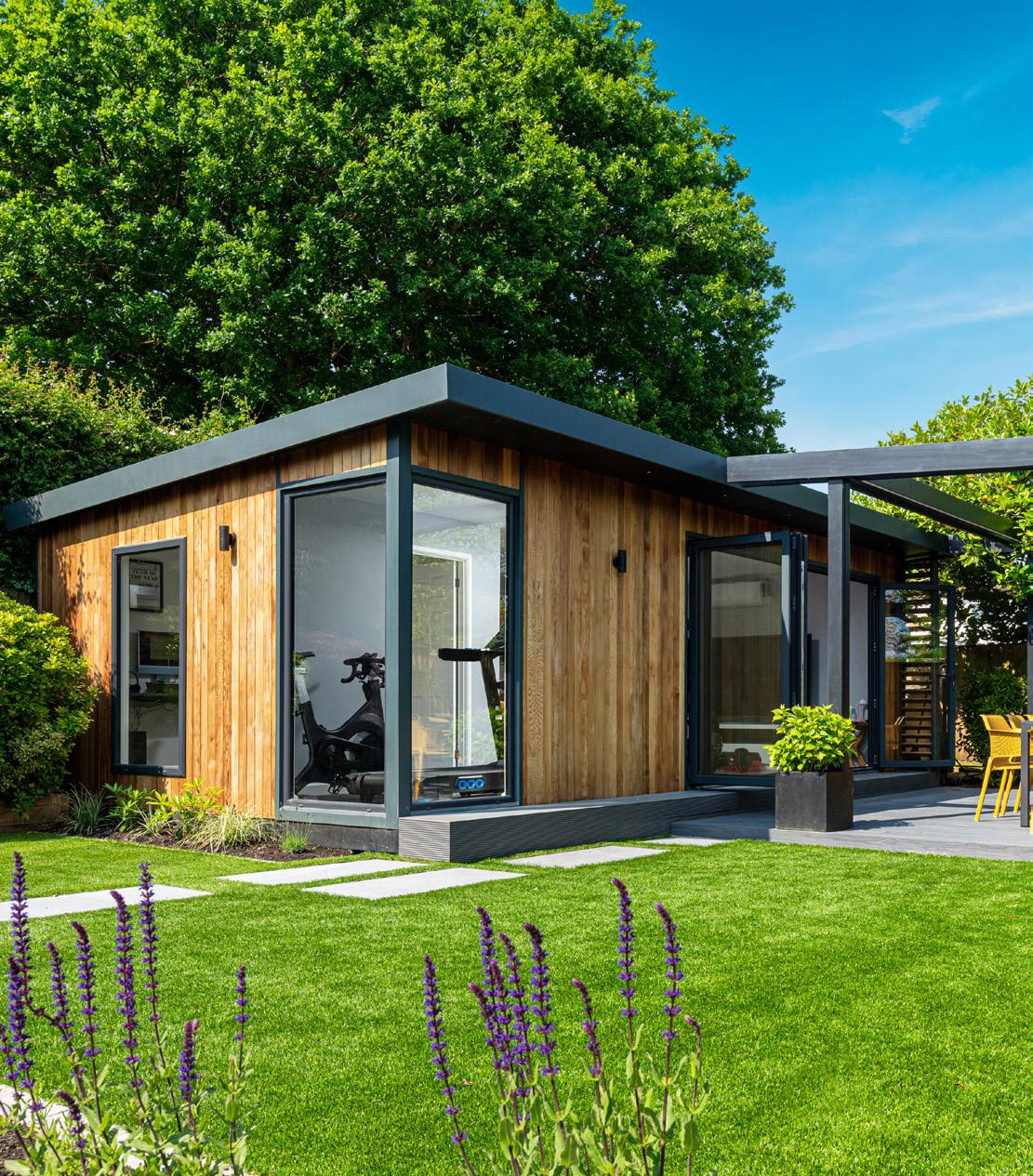
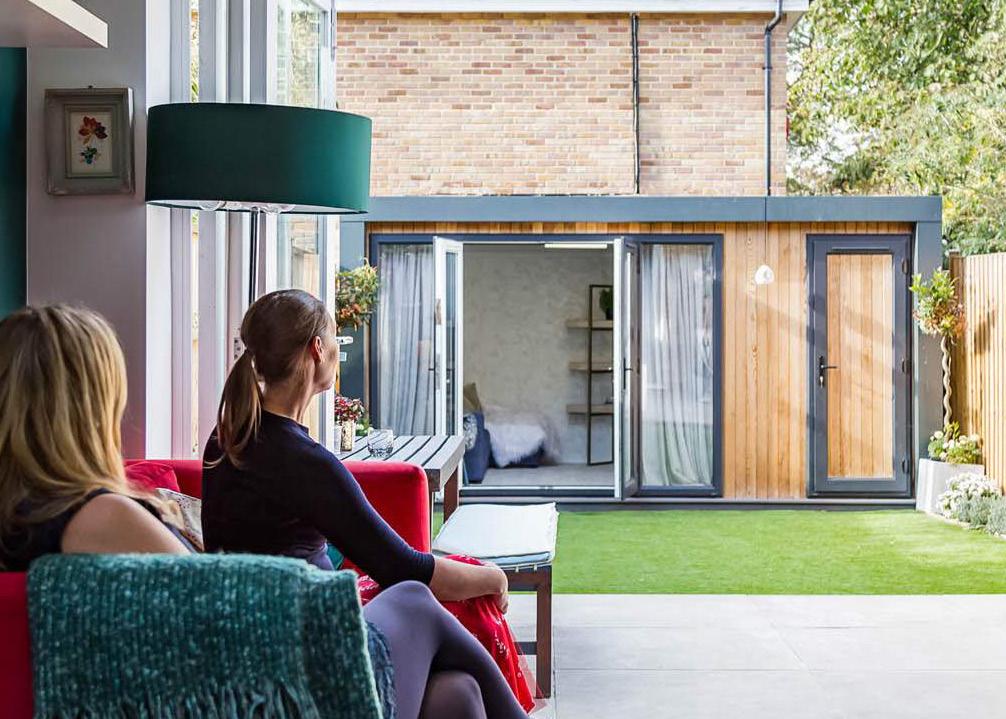



“These buildings can be customised.You can alterthem with partitionwalls, lighting, choices ofwindows &openings. Whatthat does is allows youto make it yours and make it extremely personal.”
Kevin McCloud
See our full customer photo gallery scan the QR code

2. LANDFILL FREE
Green Retreats sends no waste to landfill.
Any waste that cannot be recycled is given to our local recycling centre for incineration. This incinerator creates energy which is used as fuel to produce power for our local village power grid.
1. SUSTAINABLE
The many materials used to construct our garden buildings have been carefully chosen for optimal performance and superior ecological values.

4. 5 TREES PLANTED FOR EVERY 1 USED
We only use responsibly sourced timber from FSC certified suppliers; with 5 trees planted for every 1 used in our construction.
3. SOLAR POWERED
Our Buckinghamshire production facility, as well as our showroom and offices, are powered from one of the UK’s largest solar panel farms.
5. CARBON NEUTRAL
Our showrooms, offices and production facility are completely carbon neutral!
“What draws me to this business isthe sustainability, ethics & principles onwhich it’sfounded” Kevin McCloud
Introducing our garden room Ranges.
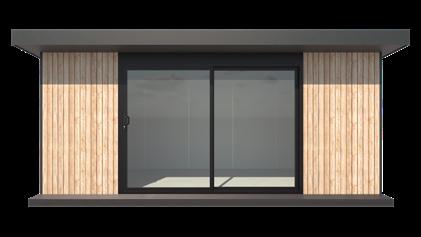

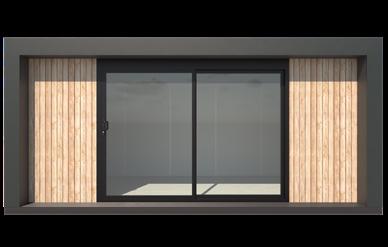




Grow your home with Green Retreats. We handle everything, from foundations to professional installation, building insulated garden rooms to add value, space, and comfort to your home.

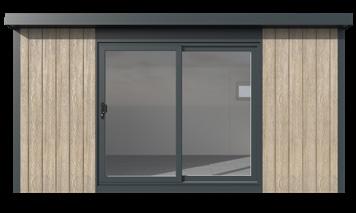

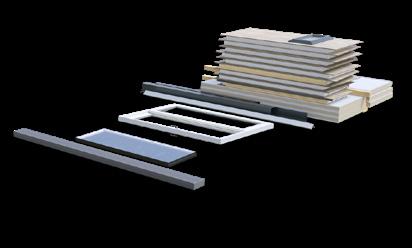

Here’s everything you need to know about our buildings, starting with our G-Range...
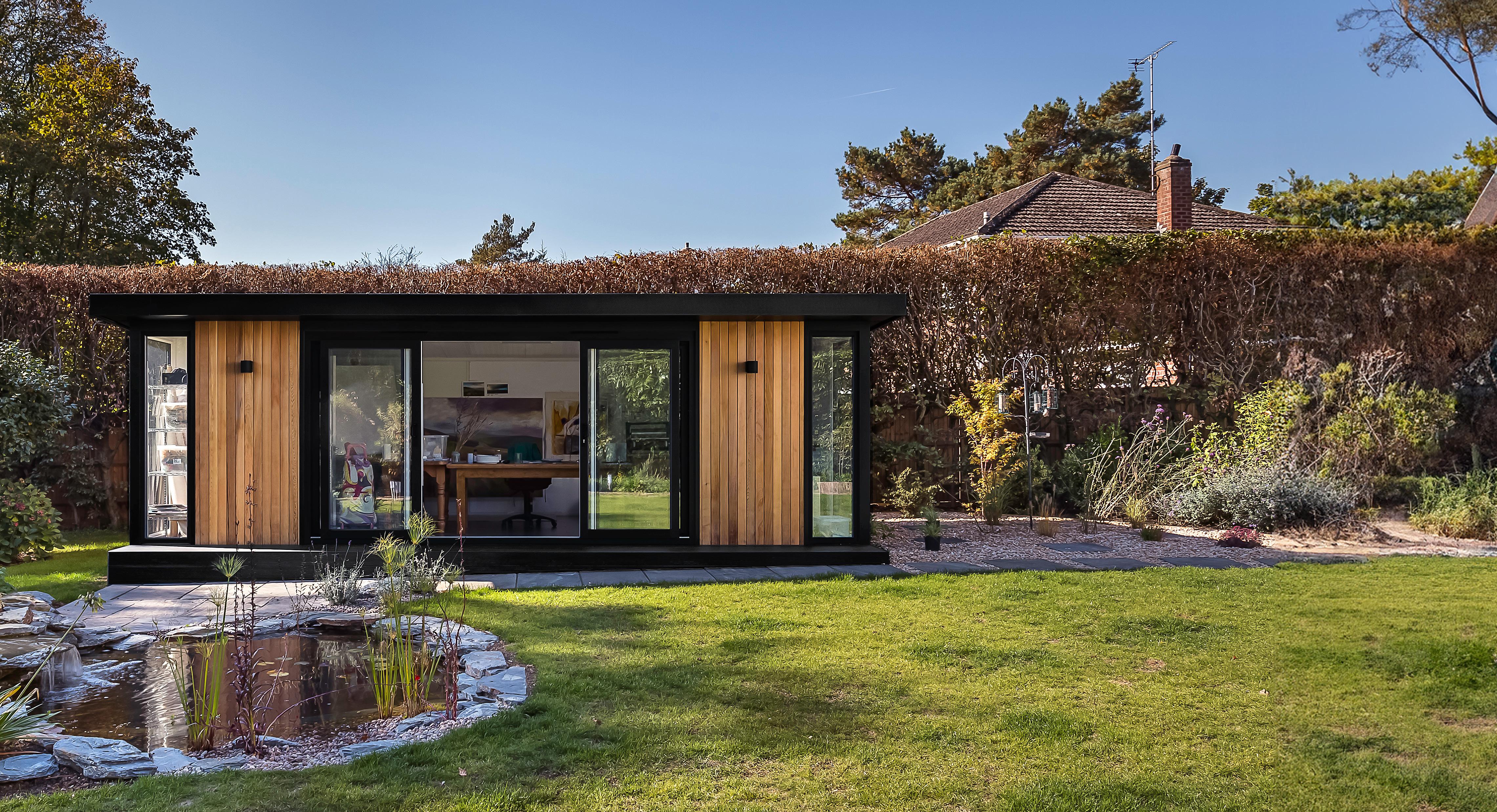
Read our case study
Hannah needed a purpose-built hair studio to create a luxury salon that would accommodate her client’s needs. A space ideally where lavishness meets convenience for a relaxing pampering experience. Styling hair in her kitchen wasn’t going to cut it; she needed something fresh, bold and exciting... that’s when she came across Green Retreats.
The striking design of the G1 caught our customer’s eye, and she envisioned greeting clients with a glass of bubbly, taking them on their hair journey all from the comfort of her garden room.


The end result.
The stylish G1 garden room helps separate work from Hannah’s home life, creating a harmonious blend that allows our customer to get the best of both worlds.
It’s the perfect place for her clients to feel pampered and enjoy the full experience of being in a salon one-on-one with a professional hairstylist, allowing room for complete attention to detail and a flawless customer experience.
As Hannah puts it, “I’m not using my kitchen or living room for my clients. My home feels like home, and my clients do not feel like they are interrupting our family space.”

Seethe price comparisons... Did you know?
Agarden room is afaster, simplerand more cost-effective alternative to a traditional home extension.

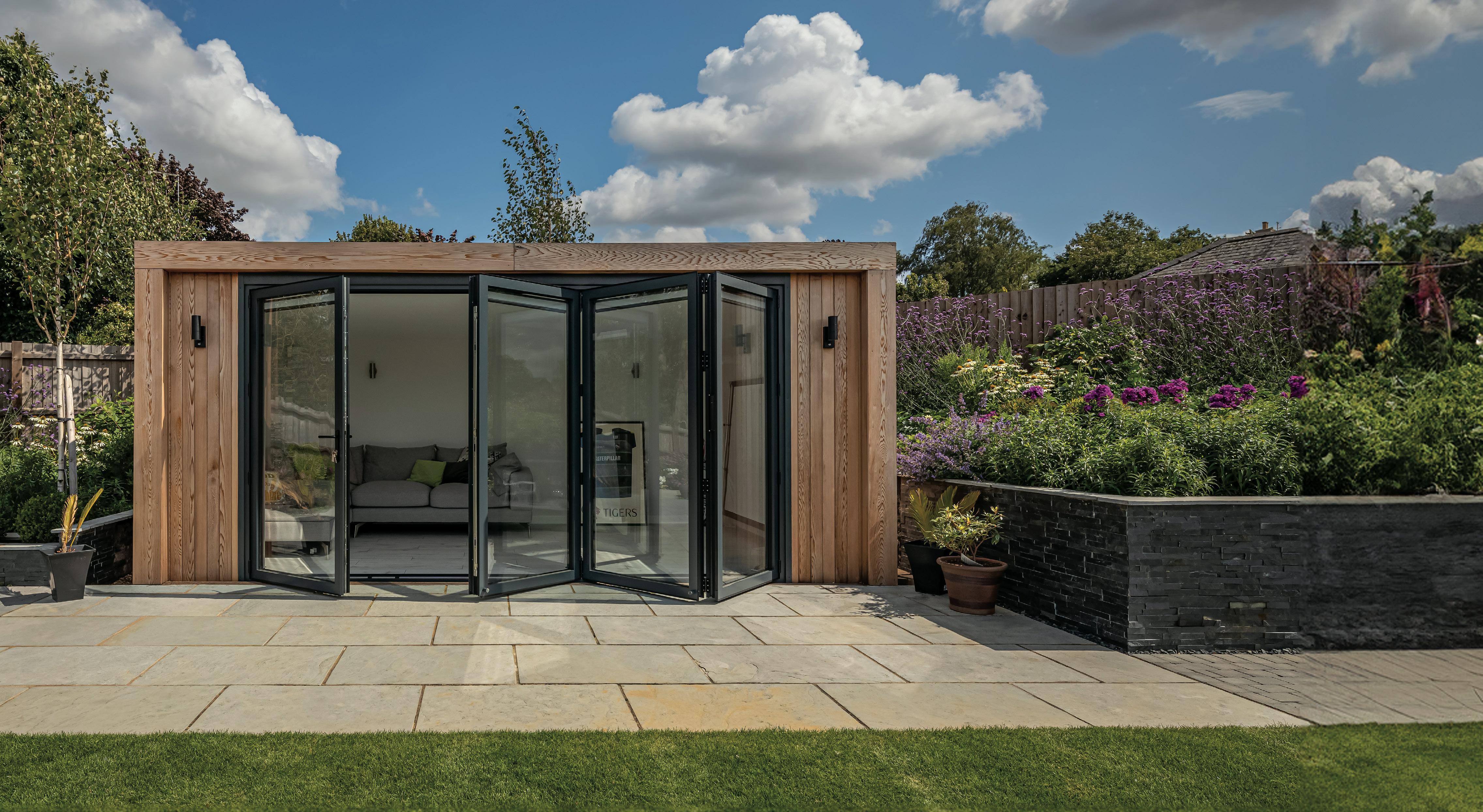
Compact and contemporary with squared edges and a shallow front frame that gives a pod-style appearance.
Simple squared edges
Maximum internal size vs. external footprint
Available with a graphite, black or natural pack
1 board single deck step
As our little ones become big ones, the need for space grows as do our families. Living rooms get noisier, and bedrooms become crammed, resulting in moody teens and moodier parents.
To combat this issue, our customer needed a solution where the family could sprawl out, an area where the children could play and adults can entertain…
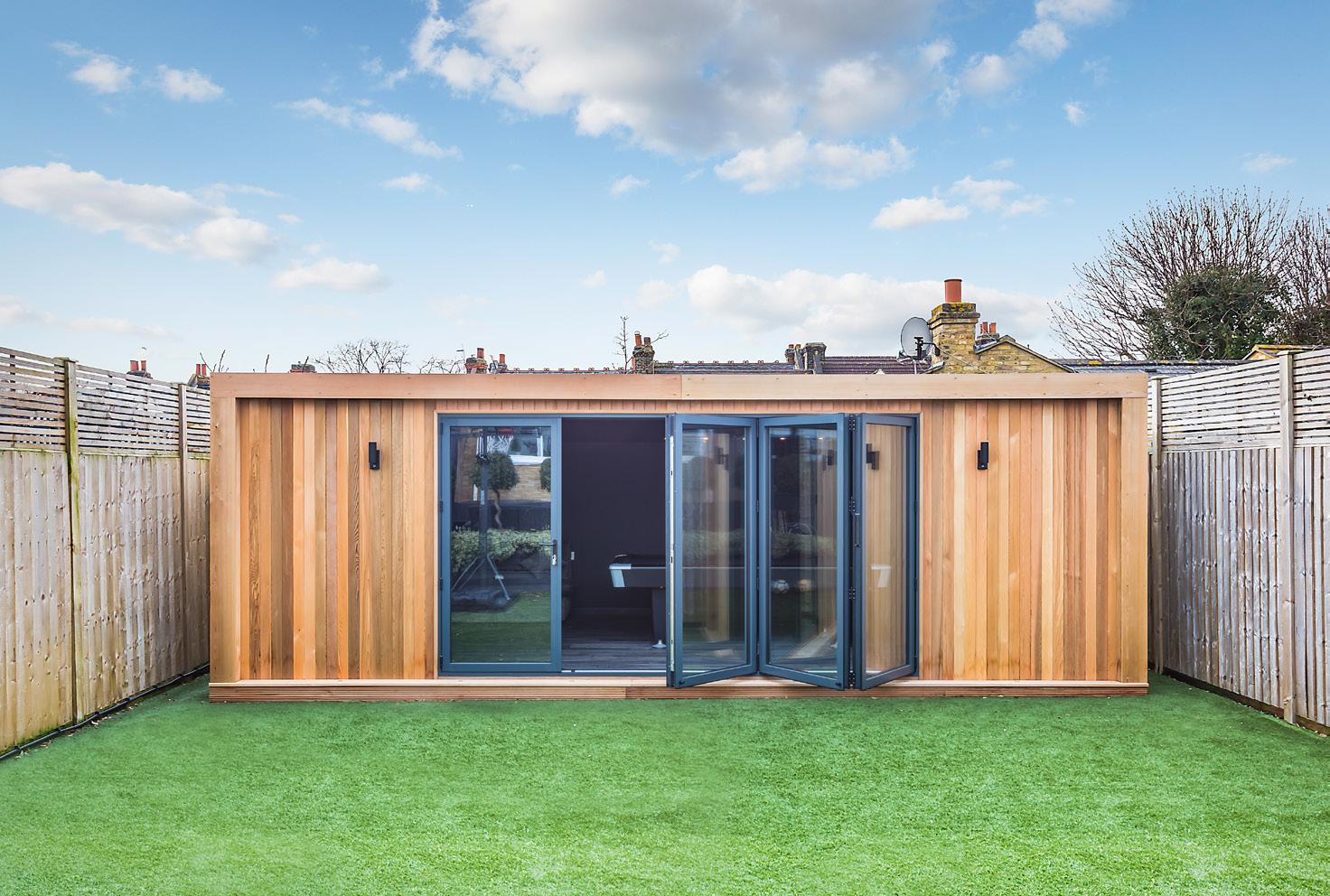

Agarden room can increase yourpropertyvalue by a whopping 15%! Did you know?
What we did
This family required a modern solution; the answer... a stylish garden games room!
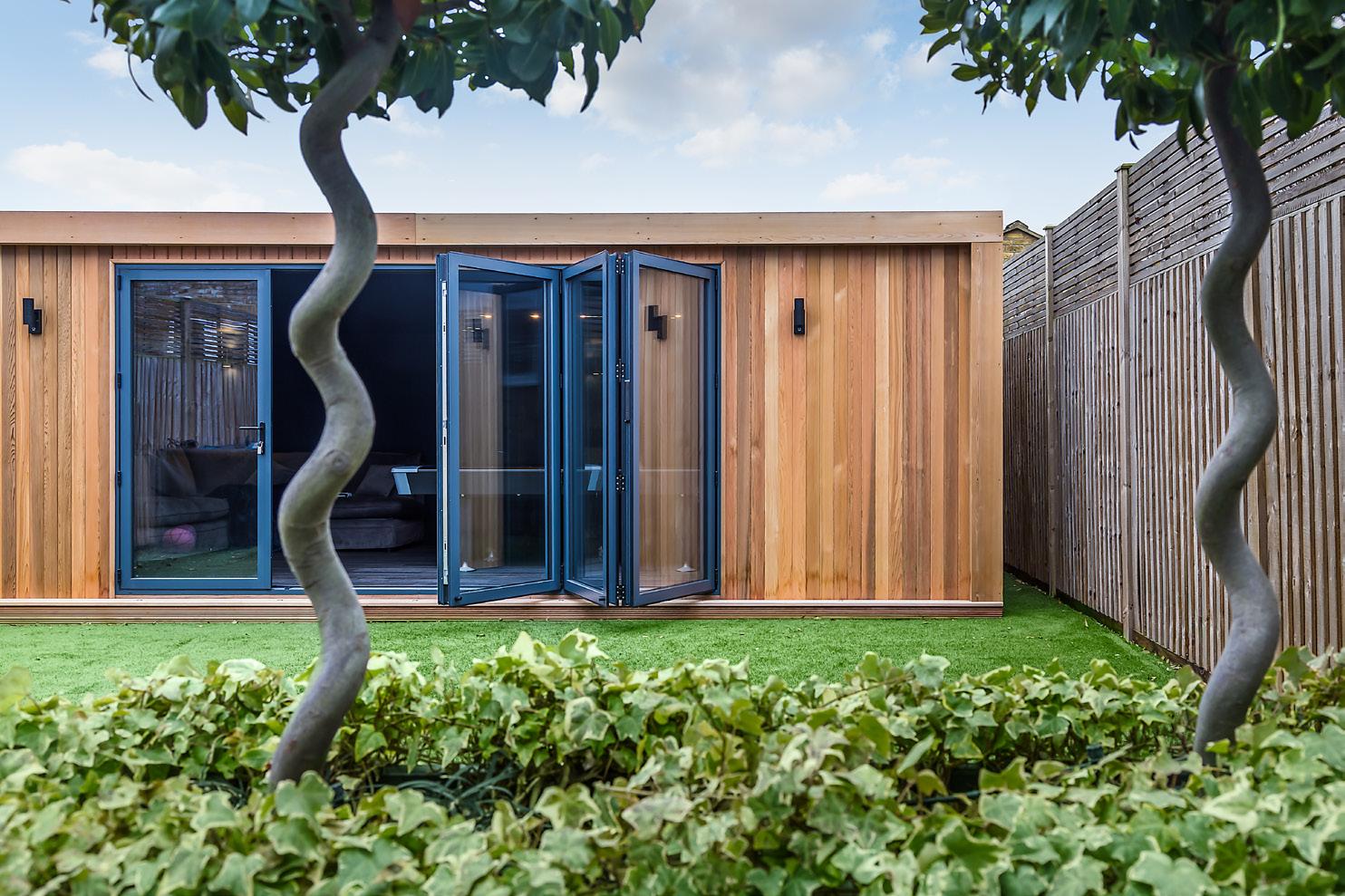
Their garden room is a spacious 7m x 4m, one of the largest size configurations we offer. This G2 garden room is a gentle giant nestled in the bottom of the garden, unintrusive and blending harmoniously with the fencing around the perimeter.
The internal space is big enough to house a large corner sofa in the lounge area and also a pool table in the gaming area. An ideal space for both relaxing and entertaining. The expansive 3.8m bifold door runs almost the entire width of the building. It can be fully opened, ideal during the sunny summer months to make the most of their indoor-outdoor space.
Read our case study scan the QR code

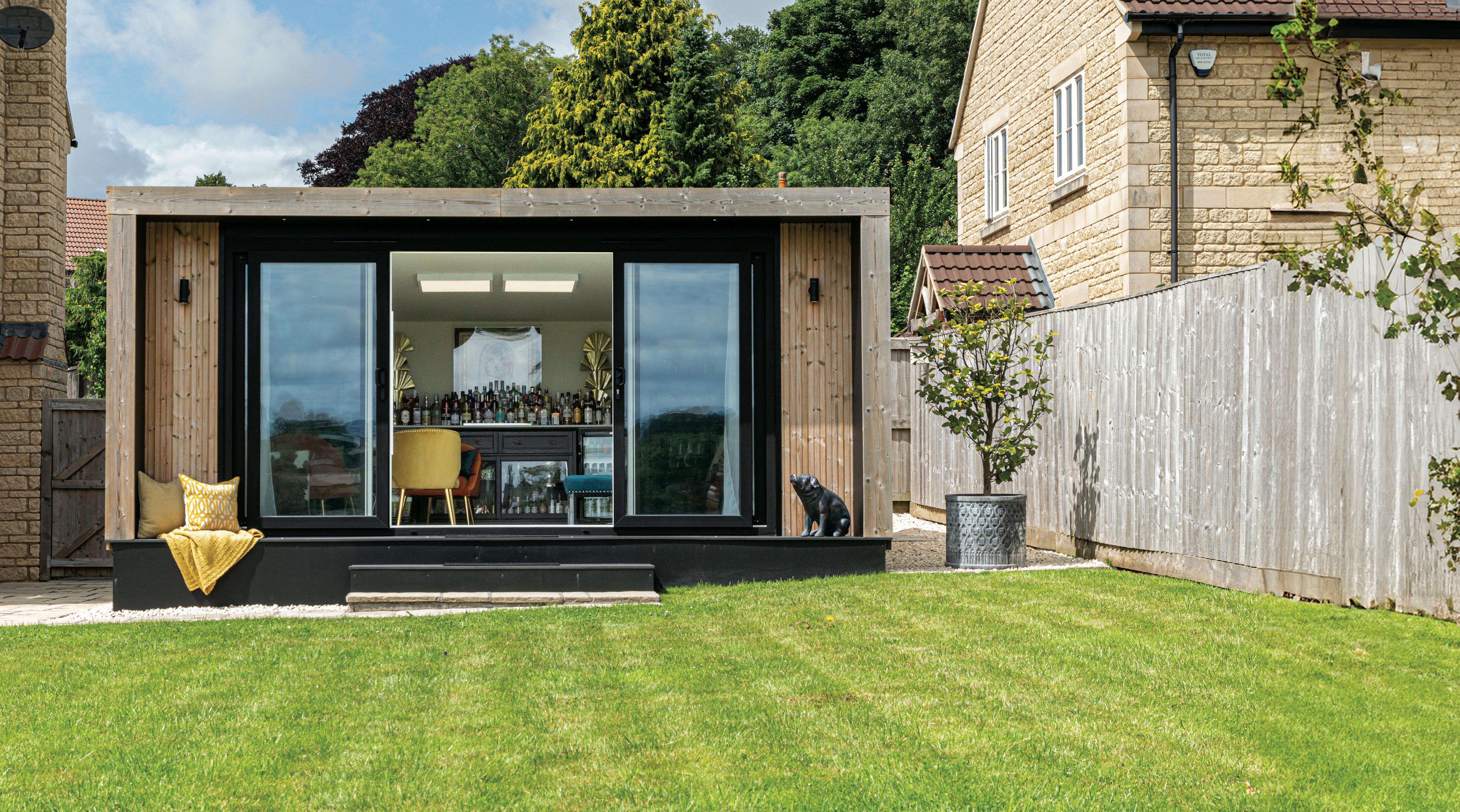
Read our case study scan the QR code
This cutting-edge G3 delivers in every way, shape and form.
The size is an impressive 7.5m x 4m extended height building, so that the customer can fully kit out their space with all the equipment they need whilst still having the freedom of movement to stretch, lunge, and jump with ease.
For this professional athlete, a commercial gym wouldn’t give the privacy they needed to focus on their specific fitness needs. Plus, a gym on your doorstep means more time dedicated to fitness and less time on travel – working smarter, not harder!
They needed a space specifically catered to them to be able to carry out certain exercises and store specialist equipment and machinery. For this sportsperson, a purpose-built gym was the only option. Without wanting to deal with the hassle of planning permission, they needed an alternative…
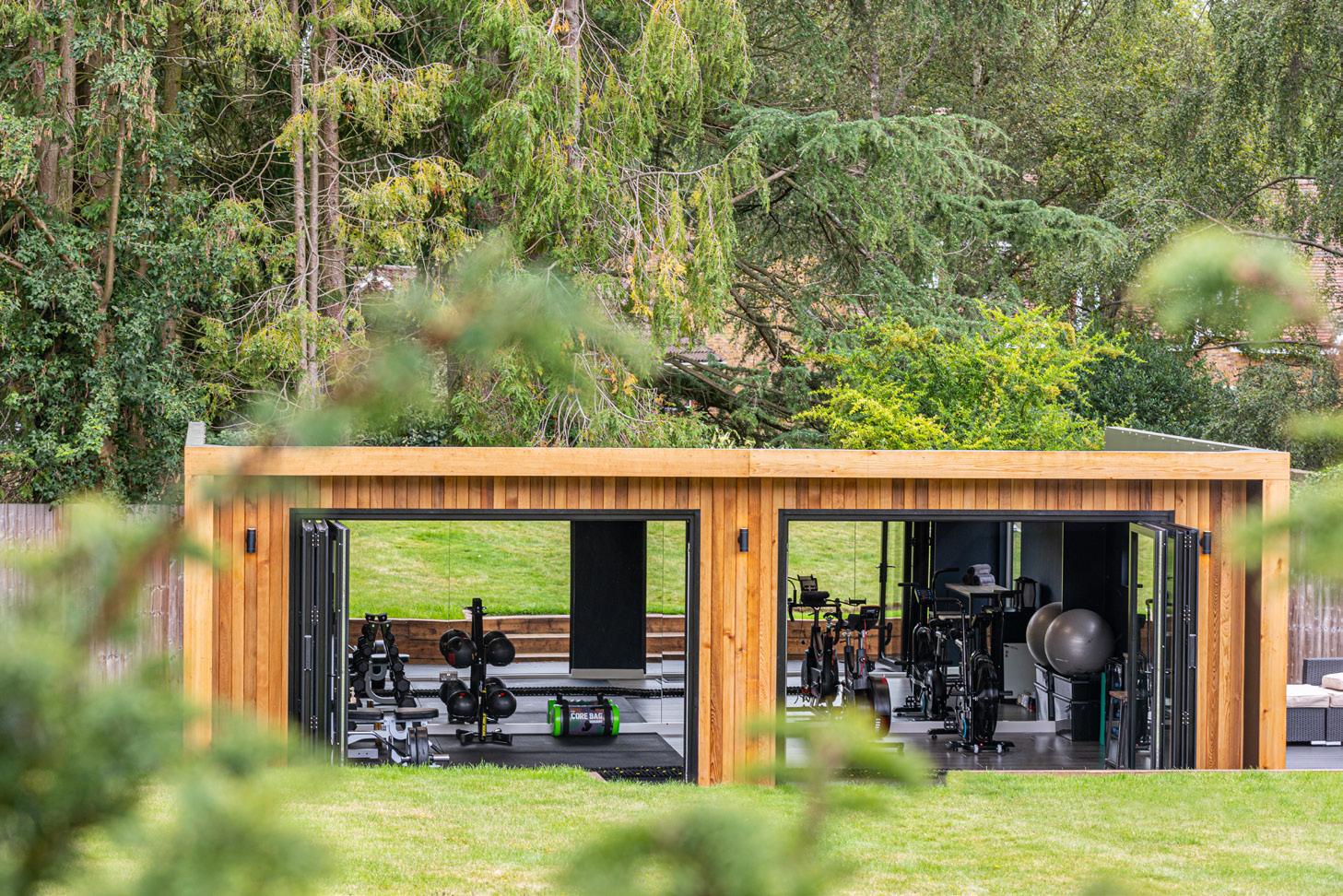

Designed for dynamic, high-performance training, this garden gym is tailored to facilitate peak performance. Whether it’s strength training, cardio workouts, or flexibility exercises, the generous space ensures that our customer has the space they need to push their limits and achieve their fitness goals. With its combination of innovation and practicality, this G3 sets a new standard for home workout spaces.
Come rain orshine, you’ll be ableto enjoy using your garden room asthey are fully insulatedforyearround use. Did you know?

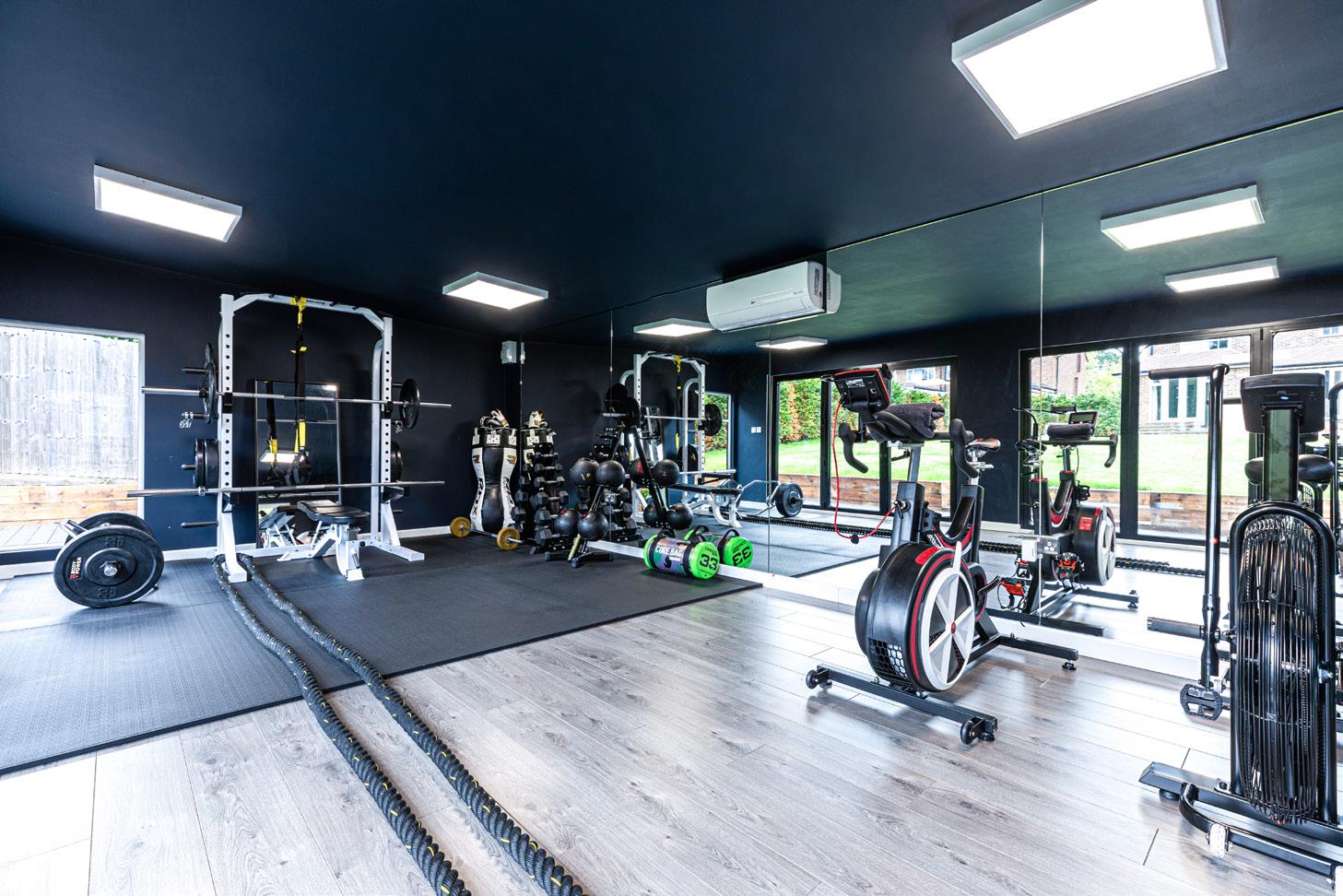

Sharp and architectural with an angular front frame that creates a dynamic statement design.
Angled forward leaning front frame
Available with a graphite, black or natural pack 3 board deck step
With hybrid working being incorporated within their business model, this company director needed a upgrade to their temporary makeshift office set-up. He craved a contemporary space where he could work to innovate, collaborate, and manage his successful business remotely.
The trouble was finding the space. With costly and timely home extensions out of the question, he needed an alternative and looked to his garden for inspiration!
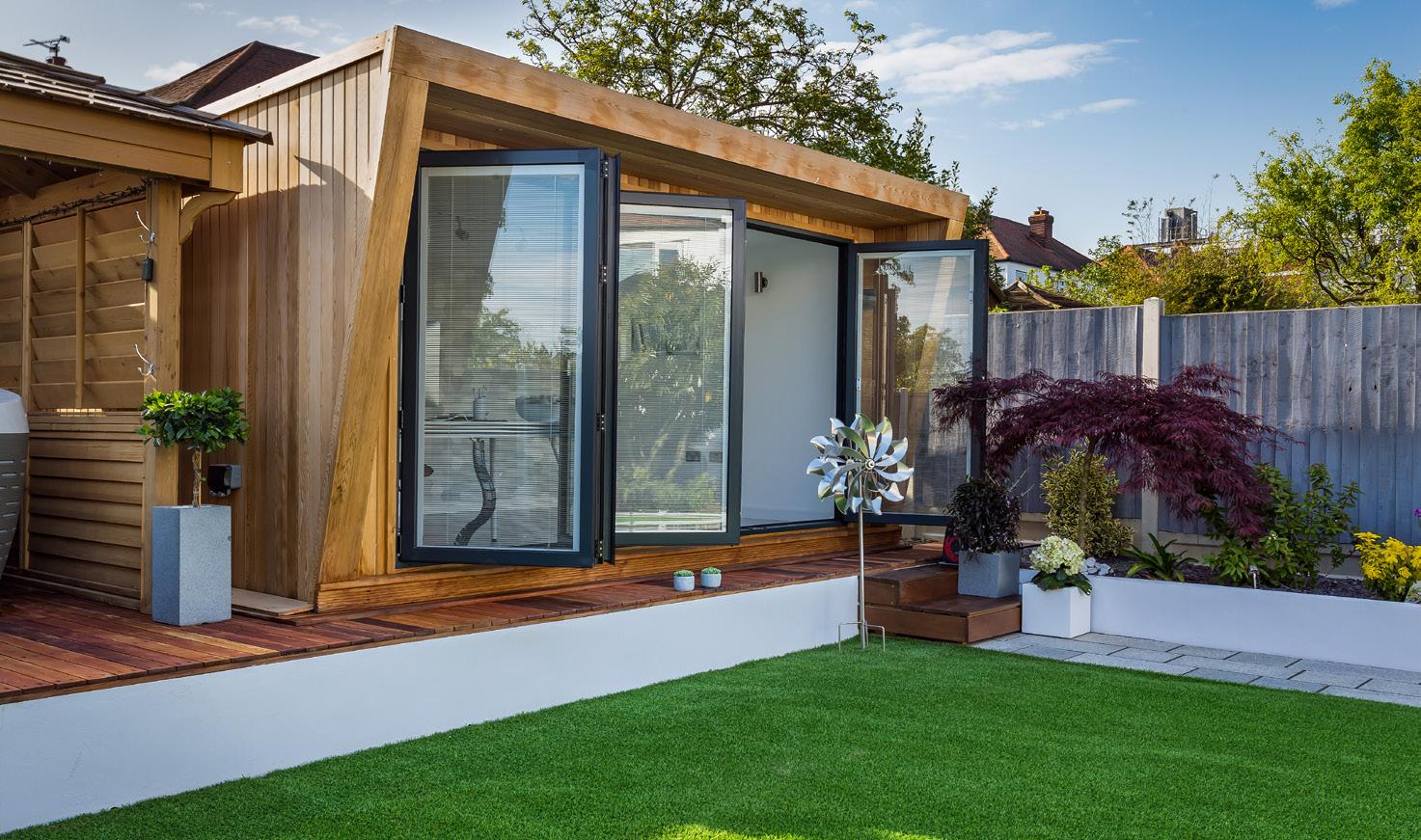
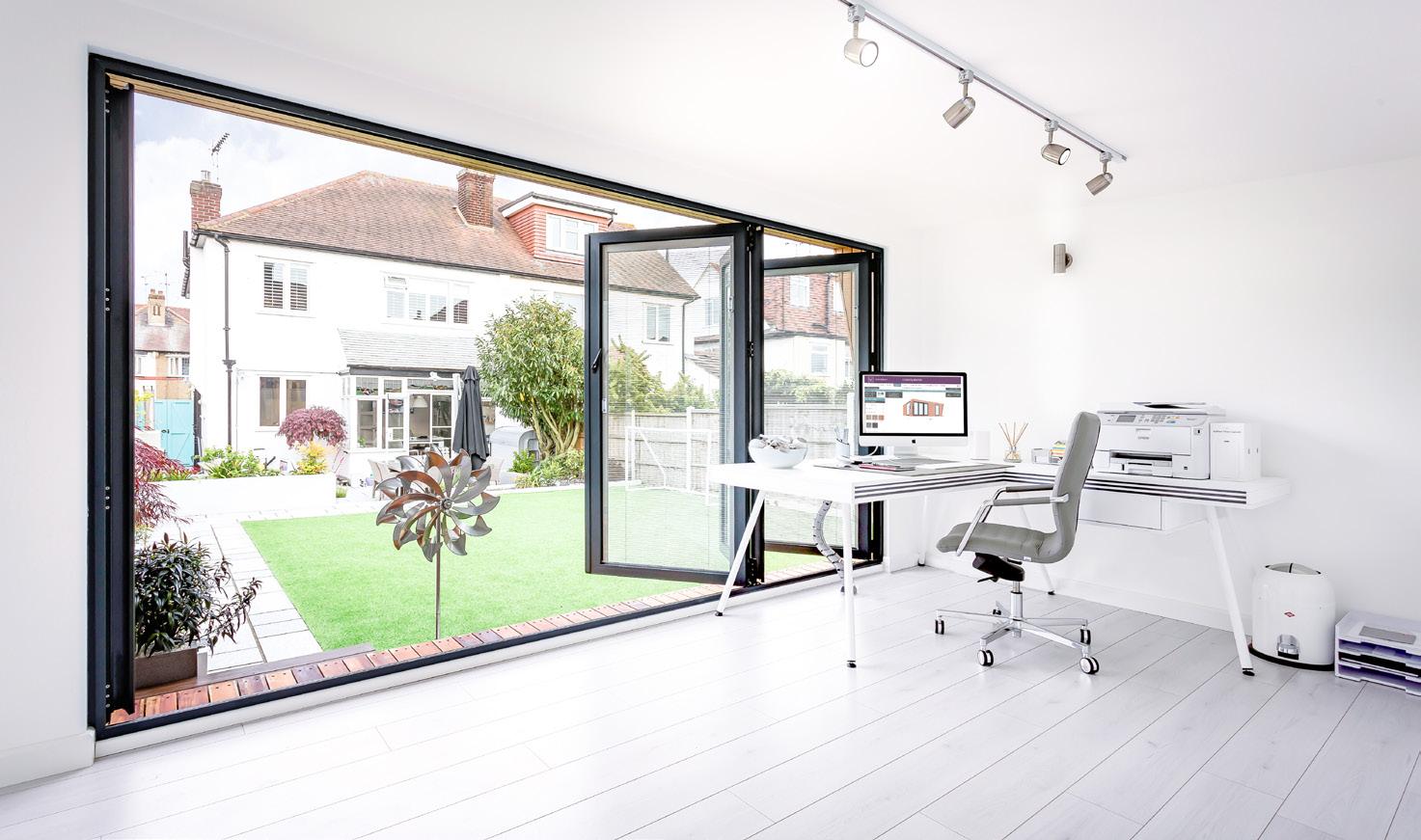
We plant 5treesforevery 1 we usewhen crafting our garden rooms! Did you know?
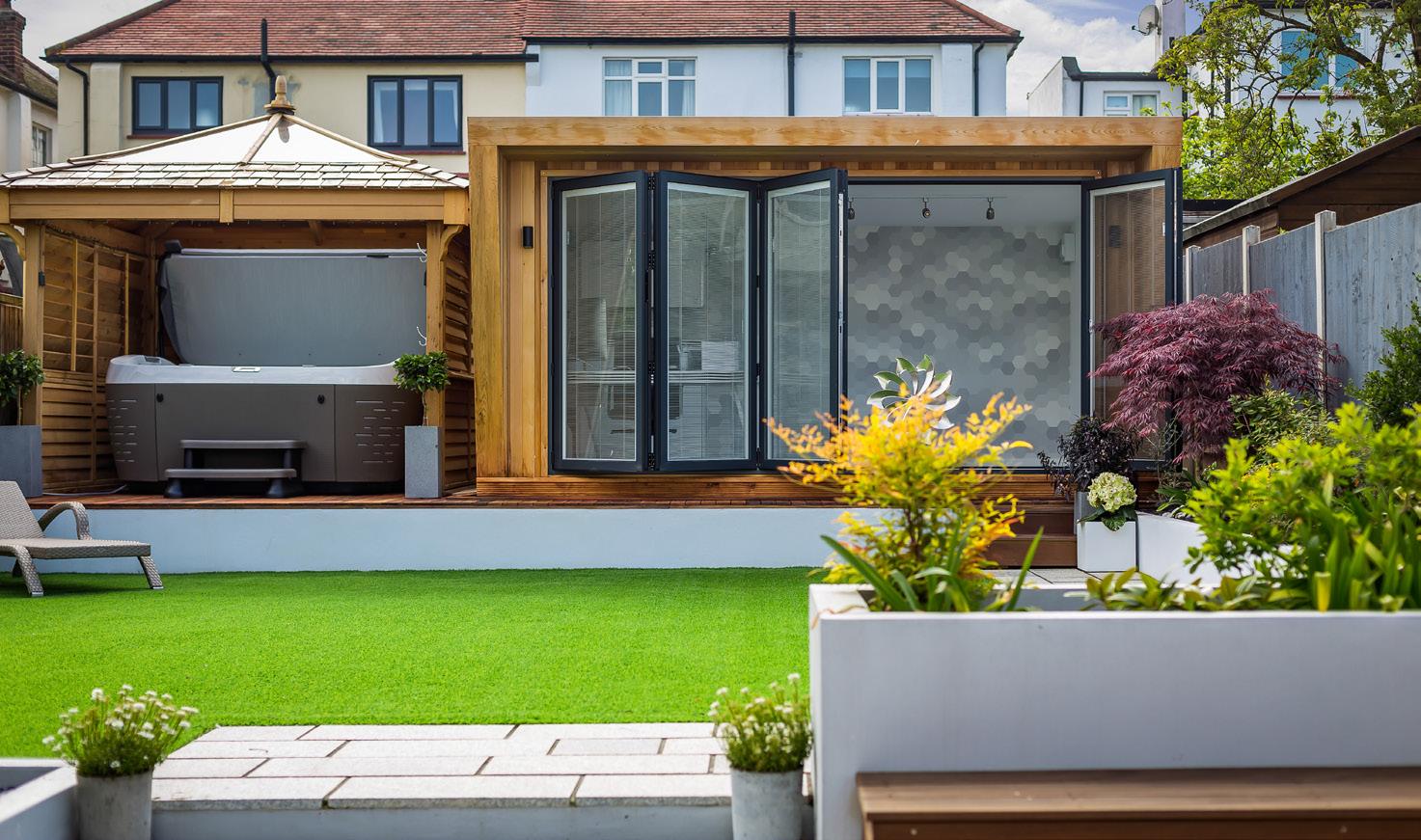
What we did
The G4 is an architecturally striking building that perfectly represents the streamlined workflow of this garden office, giving our customer everything he needs to have a productive workday and providing a peaceful, private workspace to aid productivity.
This 5-second commute from his house to the garden room is one he does with a smile on his face, knowing it’s going to be a good day in the office.

Read our case study scan the QR code
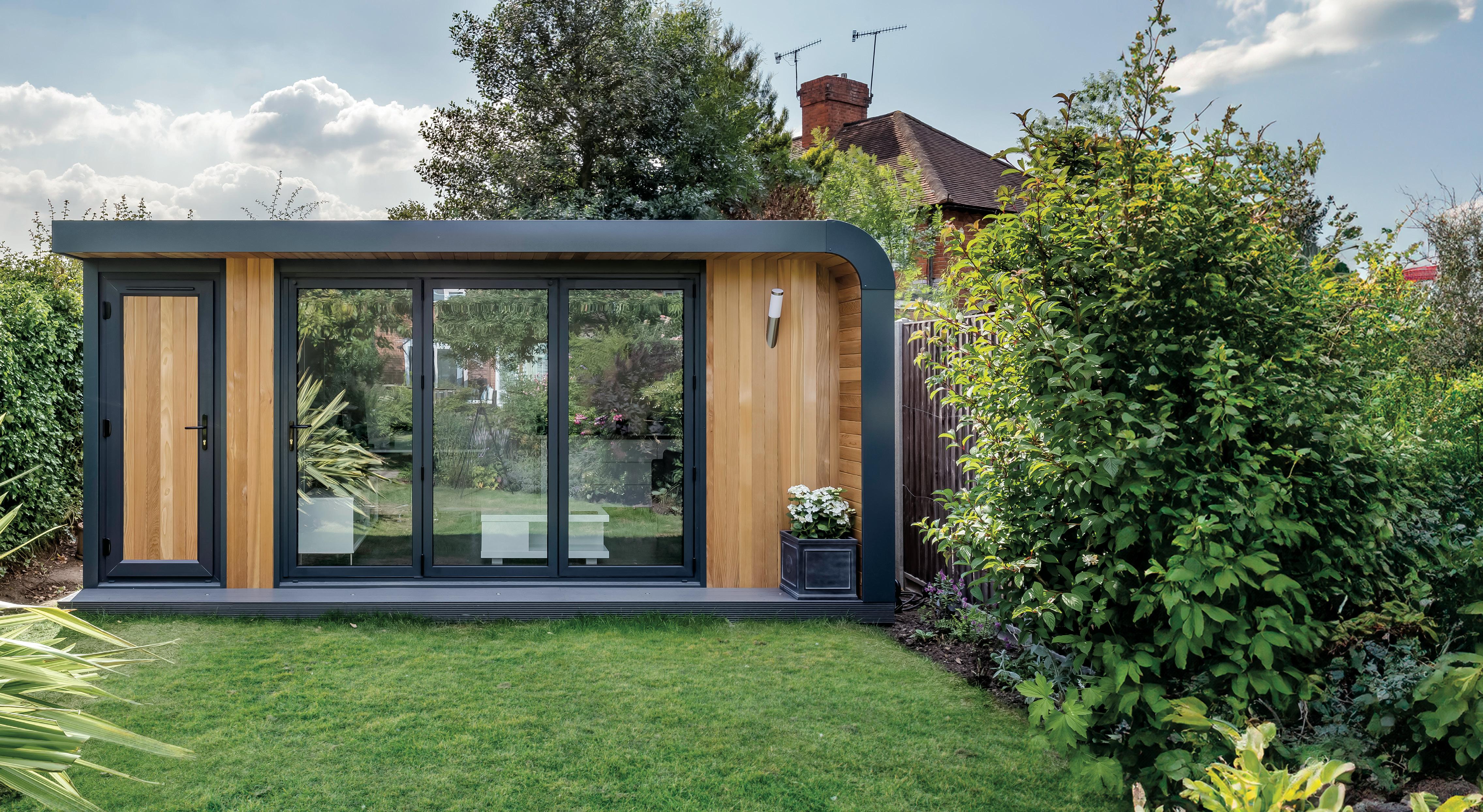
Curved corner detail that joins a sheltered hood and enclosed side to create a distinctively different design. Curved corner design Available with a graphite, black or natural pack 3 board deck step
Read our case study scan the QR code
Our customer had exhausted all possibilities when it came to creating more space. After having “extended our house as much as we could,” she still needed a way to make space for her growing family.
That’s when she explored garden room alternatives as a way to create a living space within the design of their newly landscaped garden. With this concept in mind, it was crucial that the choice of garden room would need to reflect the aesthetic of their home perfectly; that’s when she came across our modern garden room range.
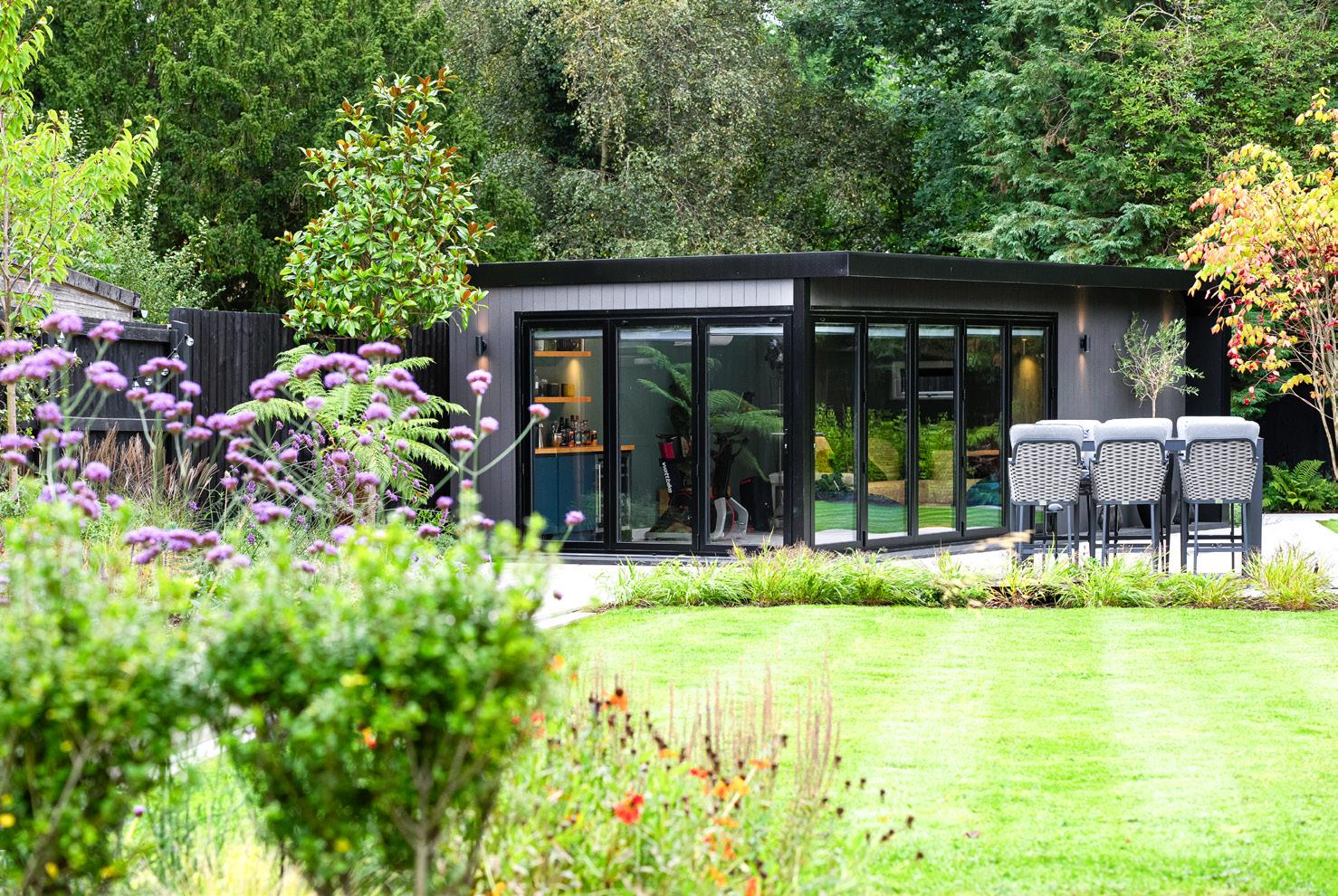

What we did
The G5 garden room delivers exactly on its promise of being an excellent architectural choice with it being the only curved corner in the Green Retreats range, perfectly rounding off the finishing touches to this family’s gorgeous home.
Not only does it boast a stunning design, but the versatility of the space makes it the best home extension alternative for this Green Retreats customer.
“It means that our teenage children have somewhere to go with friends and relax in the evening. We put a kitchen area/bar with a fridge inside too, so it’s a great place to hang out. We also use it for exercise purposes with our Wattbike and space for yoga, etc. It really is a multi-purpose and versatile room!”
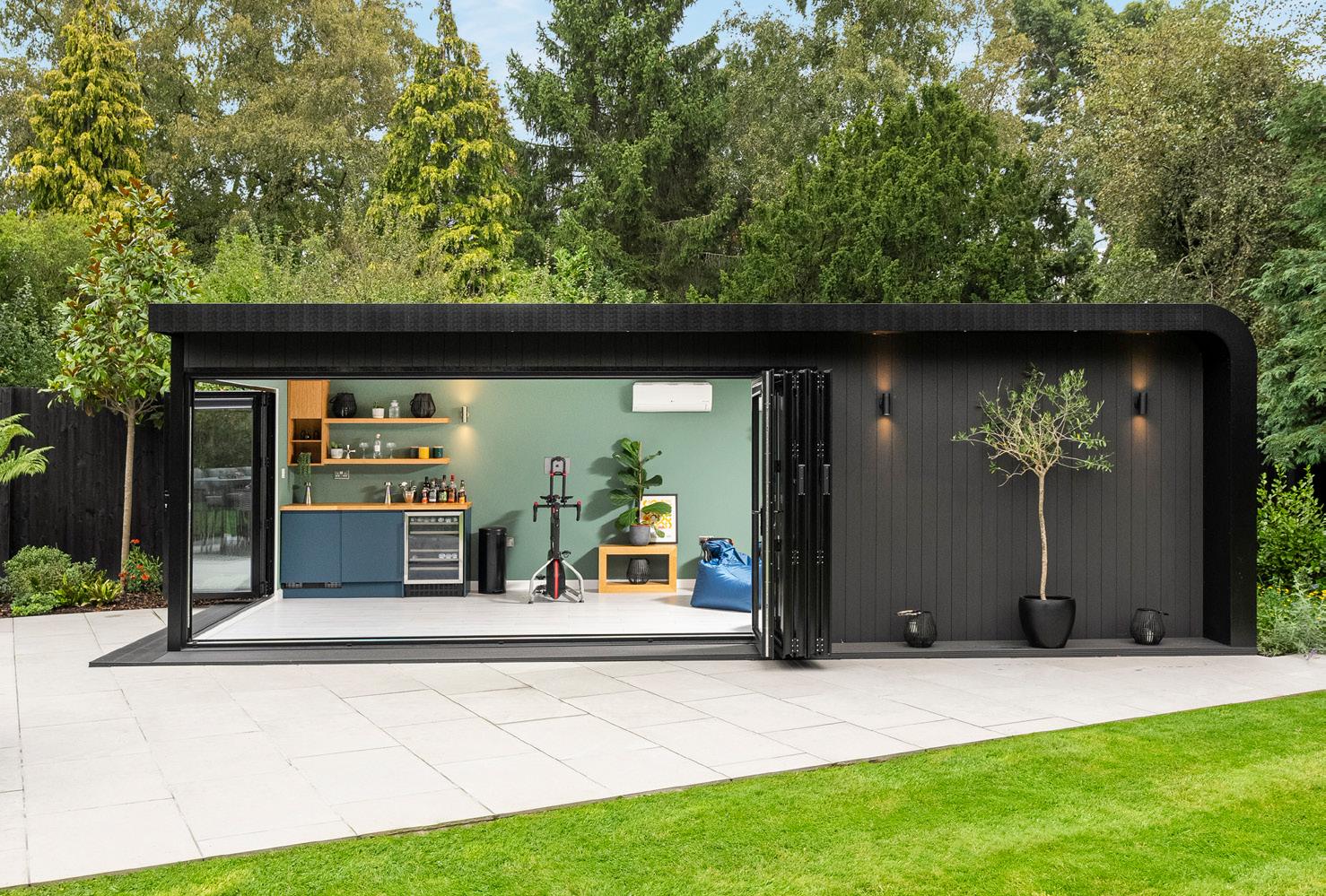
Did you know?
You rarely need planning permission fora garden room!Ourbuildingsfall within yourpermitted development rights meaning you can easily create the extra space you require.


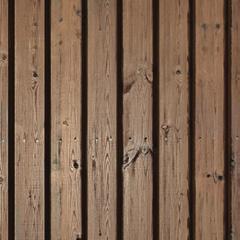



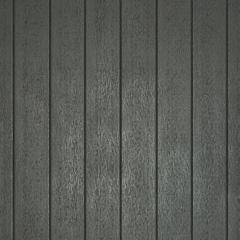




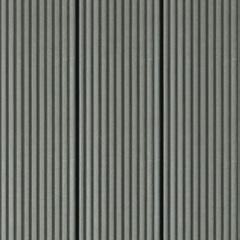


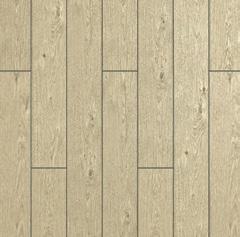

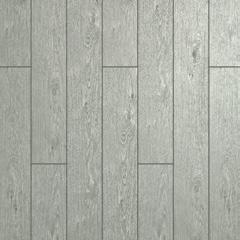
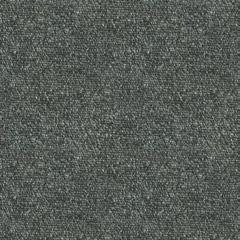
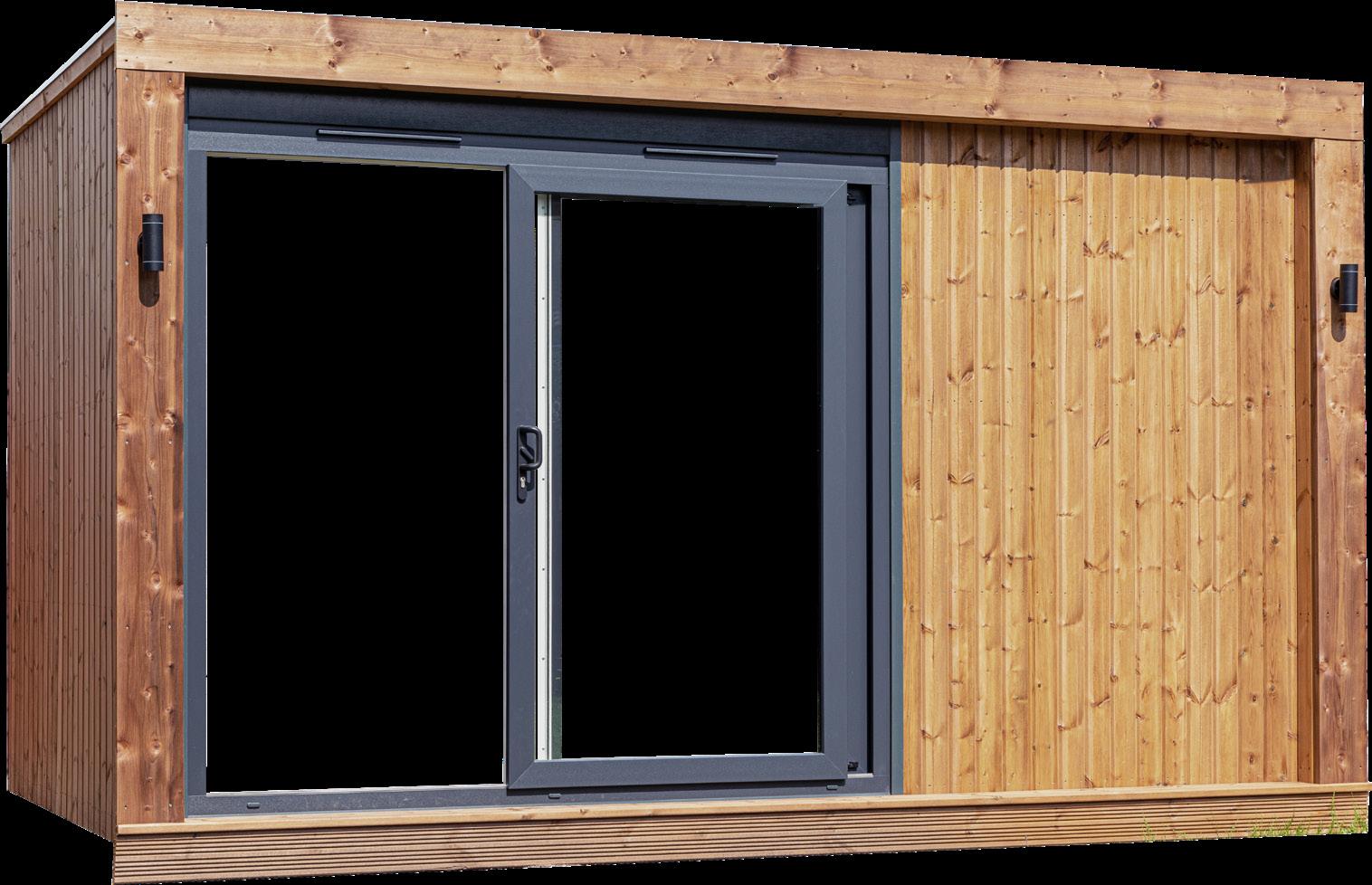
• Full professional installation
• Base/foundations
• 2.3m uPVC sliding door
• Opening lozenge window
• Maintenance-free cladding
• Premium insulation
• Radiator heating
• Internal electrics
• Internal plug sockets
• Internal lighting
• External light
• Oak laminate flooring
• Soft-sheen white interior
• High-security locks
• VAT
• Delivery within 100 miles of our factory
- postcode HP18 0XB
Make it yours with optional upgrades
To really personalise your building we offer a range of optional upgrades. Our most popular options include:
• Air-conditioning
• Aluminium bifold doors
• Partition walls
• Plastering & painting
What’s included in the price: ...and much more
The listed price of your chosen G-Range garden room is fully inclusive of everything you need to get started.
We make sure there are no hidden costs for the things you would really need to make your garden room comfortable, cosy, secure and stylish.
That’s why we include all of the basics and essentials as standard.
Just add furniture, and you’re good to go!
The materials we use to make ourgarden rooms arethe samethat you’dfind in newbuild housing.This makes our buildingsfeel like a room in your housewould, just detached!

Reach new heights with our apex roof design where style and space soar.
An apex roof garden room brings a stylish, functional addition to your garden that enhances both the aesthetics and usability of your outdoor space.



As a passionate golfer, Steven wanted a way to practice his game without being restricted by weather conditions or course availability. He needed a convenient solution that would allow him to refine his skills at any time, especially when outdoor golf courses were closed due to bad weather or seasonal maintenance.
To achieve this, he wanted to explore the possibility of having a golf simulator room at home. However, he didn’t have a spare room indoors, and the garage wasn’t suitable for installing a golf sim due to its height and lack of insulation; that’s where he looked at garden room golf simulators.
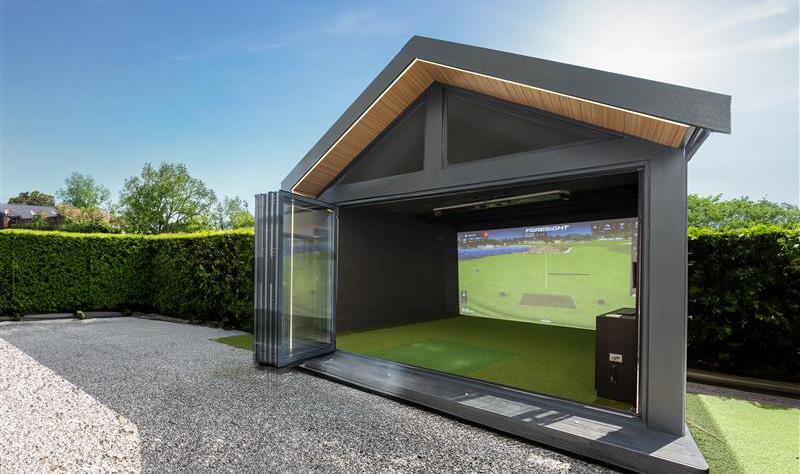

Our Garden rooms include lots as standard, not justthe shell! Did you know?
What we did
To complete the setup, Steven added our high-quality acoustic pack to reduce sound reverberation inside the garden room as well as our smart LED lighting to create an ambient atmosphere, enhancing visibility and adding to the professional feel of his simulator room.
Ultimately, the combination of a spacious, well insulated, and temperature-controlled garden room gave Steven the perfect environment to refine his golf skills without leaving home.


Read our case study scan the QR code
Extra height.
We offer the same included features as our G Range products: Visit page 29 What’s included in the price?
Luxury upgrade options:

The Apex Roof Garden Room features a striking 30-degree pitched roof, offering impressive internal height and a spacious, airy feel.
At 5 metres wide, the pitched roof garden room reaches a maximum height of 4 metres (3.93m to be exact) at the apex, giving you an impressive sense of space inside. For narrower widths, the height reduces proportionally, maintaining a balanced, visually pleasing design that fits seamlessly into any garden layout.
Apex exclusive upgrades:

0%

The Basebox range uses value-engineered materials and methods to make it our most cost-effective garden room building


Our customer was looking for a budget-friendly, space-saving fix that could give them some extra office room while still being flexible for other uses outside of office hours.
When this customer was shopping around for a garden room, they were met with budget challenges that meant they were struggling to find a space to meet their needs. That’s until they found Basebox by Green Retreats.
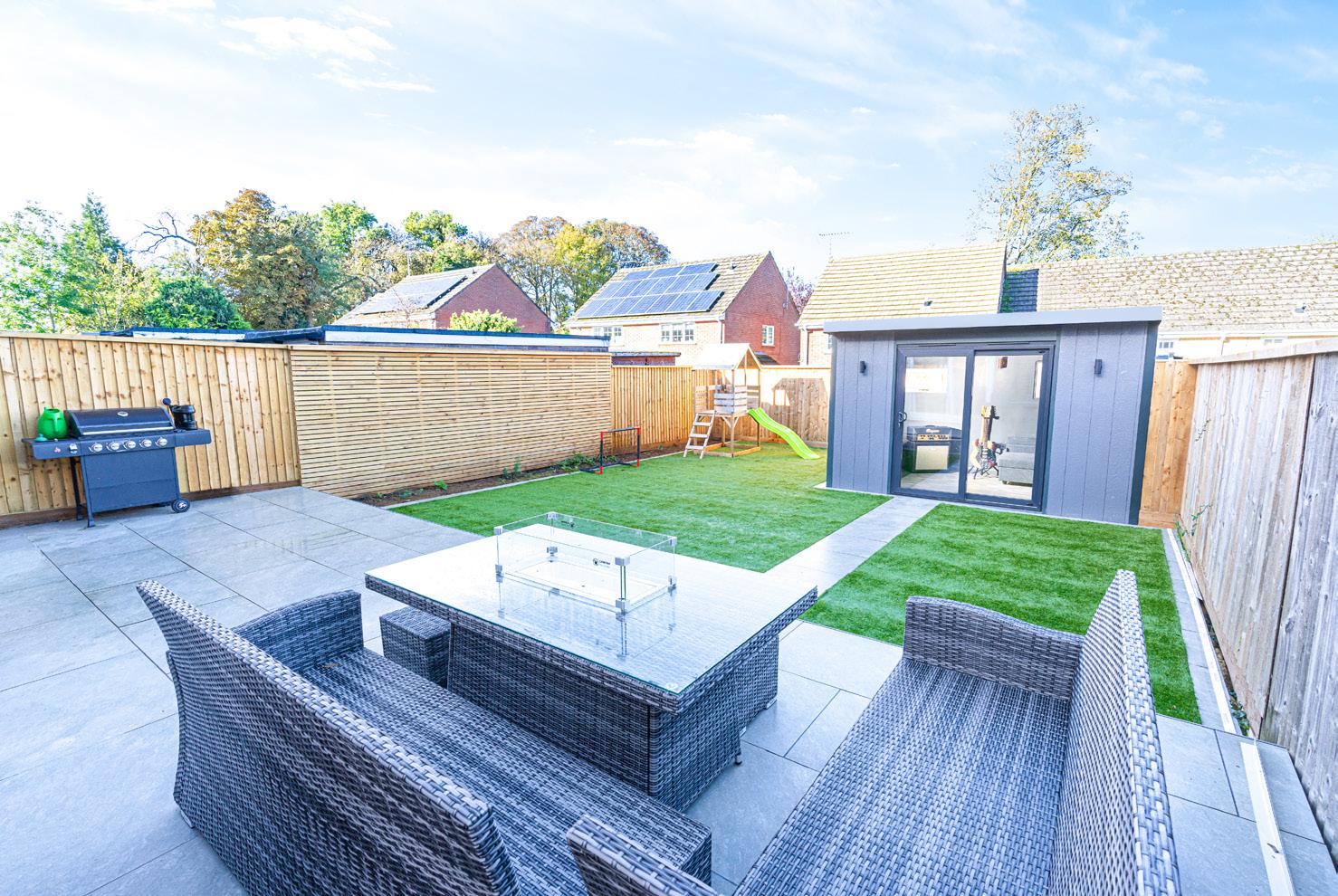
Did you know?
Agarden room isthe perfect wayto create a private paradise, allowing youto escapethe hustle and bustle ofeveryday life and escapewith nature instead – atrue green retreat!
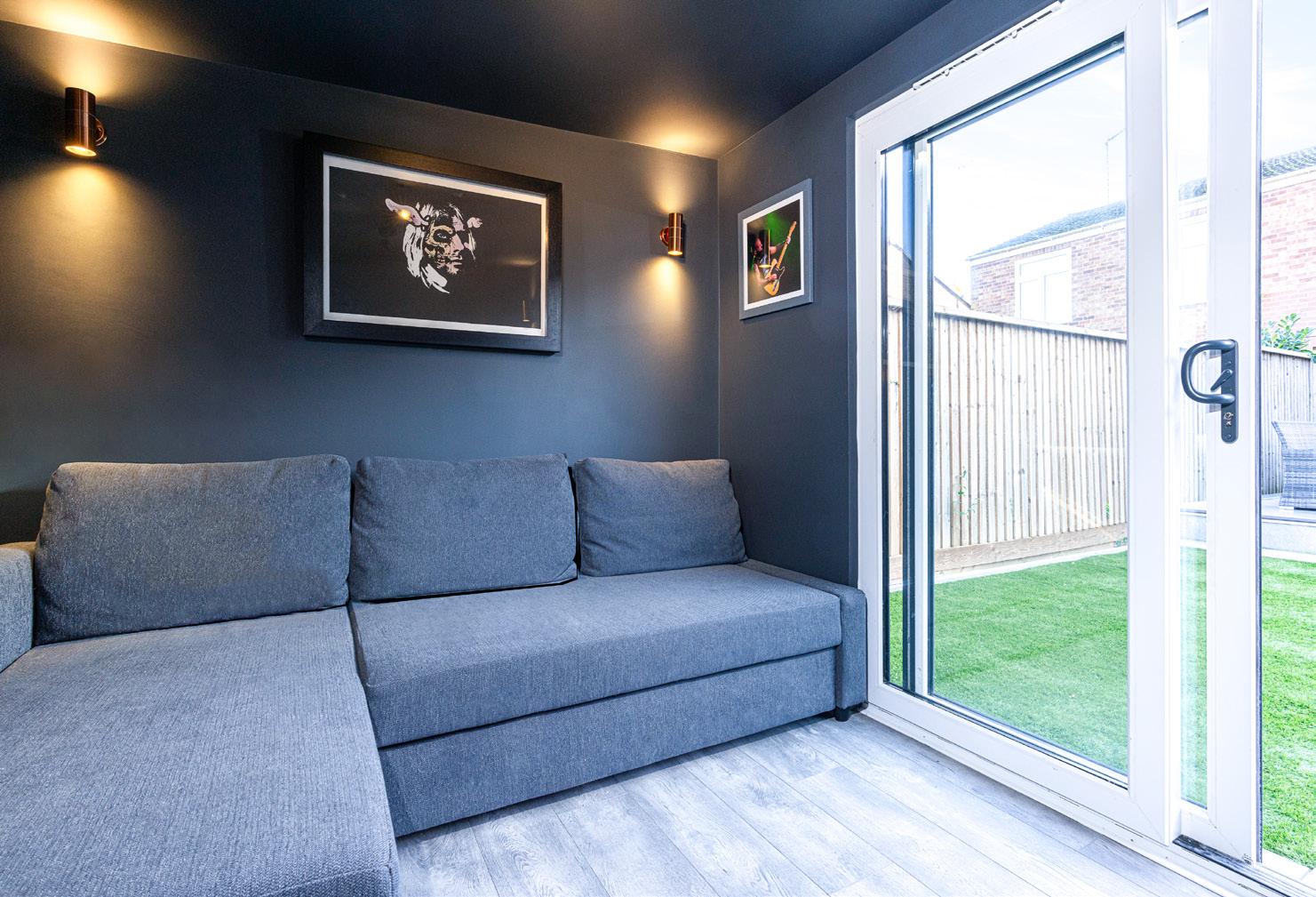
What does our customer like most about their Basebox?
“It’s a space where can take time for myself. The great thing about having a garden room is that it helped me manage my workload, hobbies and home life in a healthy way. As someone who works from home, it’s hard to switch off sometimes, and my garden room certainly helps me with that.”
This design from Green Retreats is our most cost-effective garden room design, built using value-engineered materials that provide quality at affordable pricing.

Read our case study scan the QR code


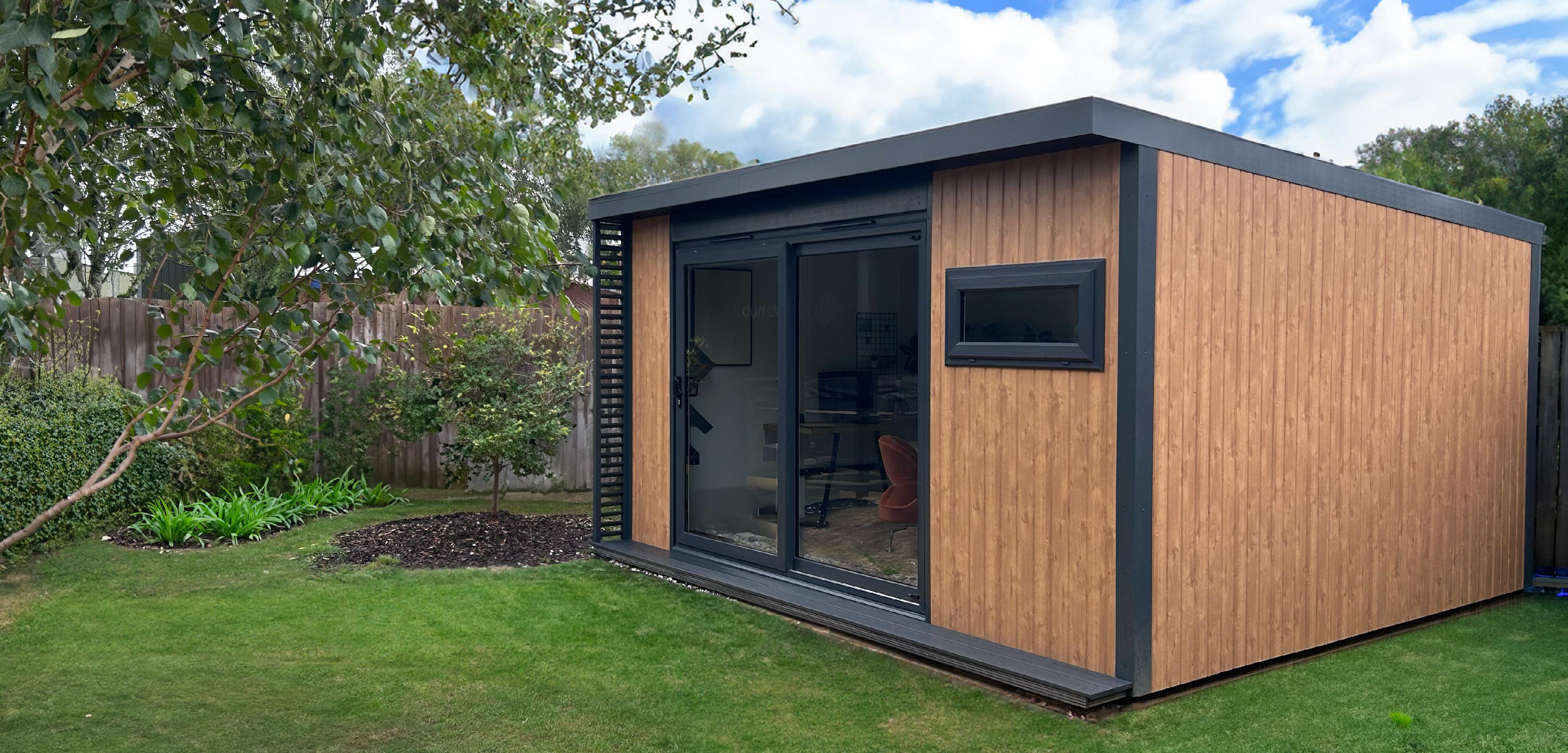
The X1 garden room by Green Retreats is our most opulent building, infused with luxury from inception and embedded in every detail.
Elevate your outdoor living experience with the epitome of luxury.
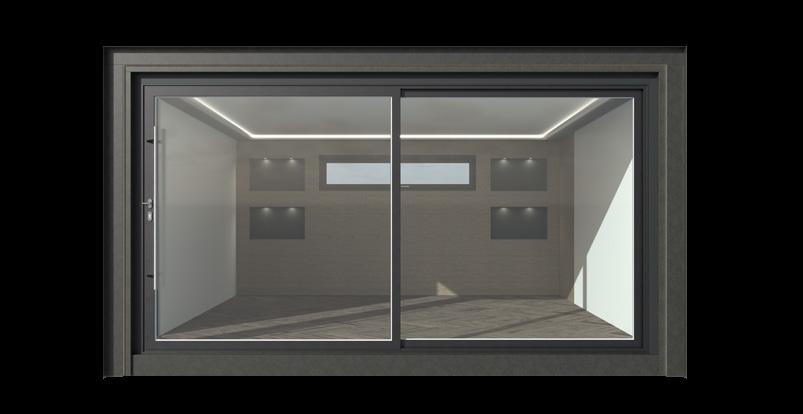


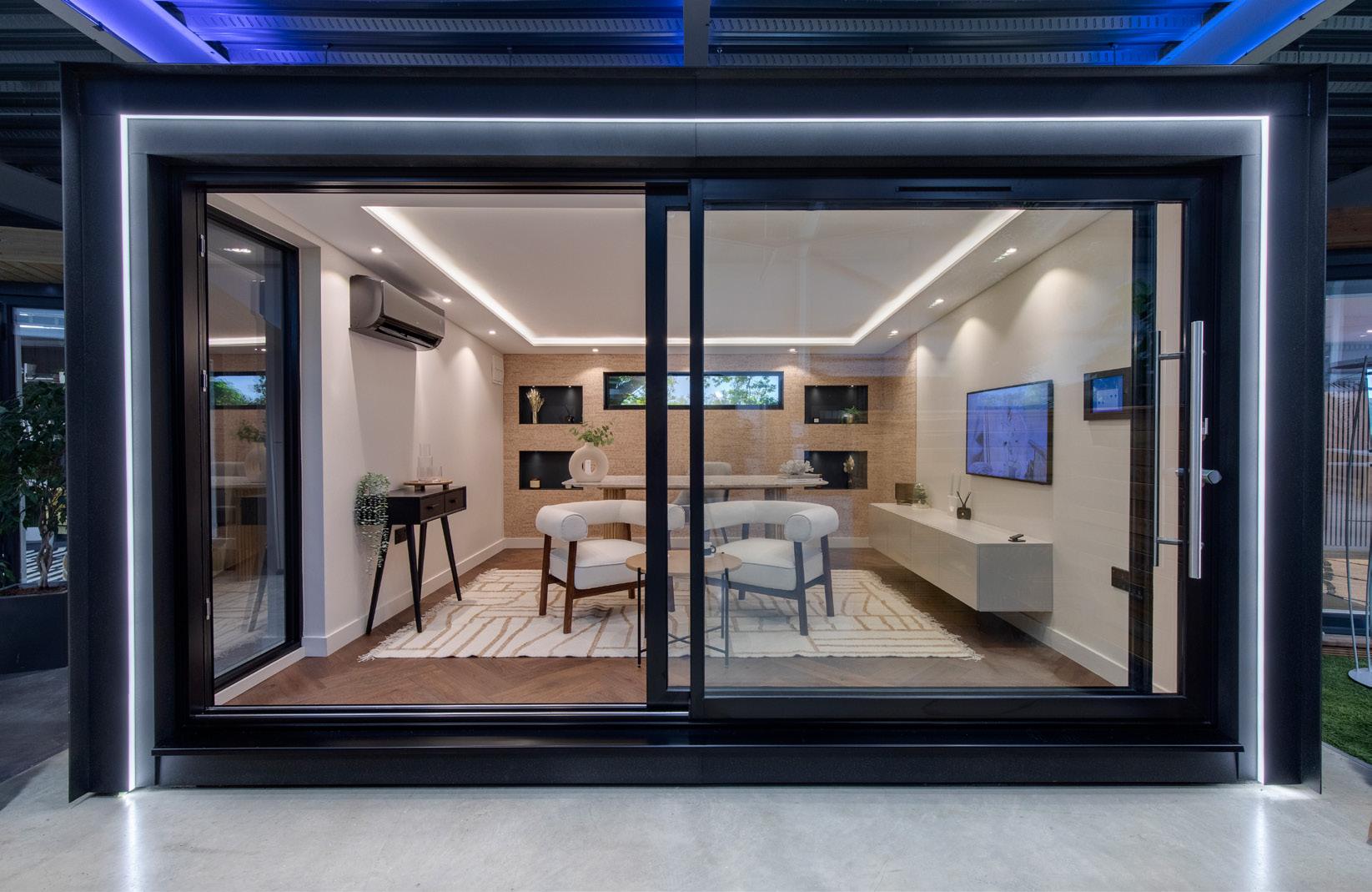

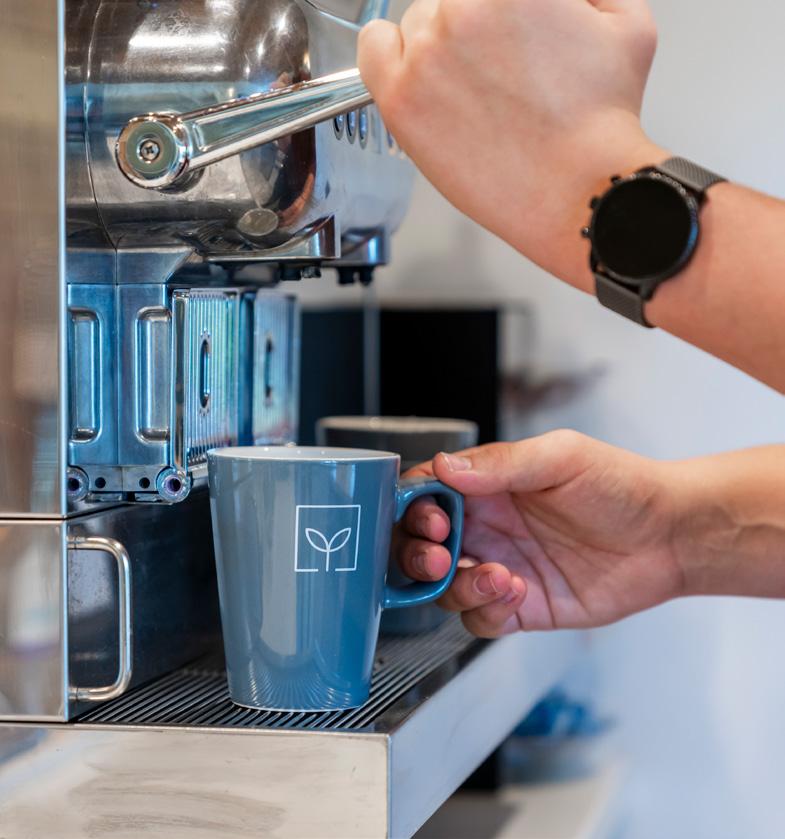
Visit our showrooms and experience the quality of the X1 building for yourself with our X1 Experience Wall in London, or step into our X1 building at our Buckinghamshire location. Explore the range of tailoring options and enhancements, and start designing your luxury retreat with the assistance of our specially trained team.

The Showroom.
Monday - Friday: 9am - 5pm Saturday: 9am - 4pm Sunday: 10am - 4pm Opening Hours.



Our flagship showroom is the UK’s largest garden room showroom!
With 21 garden room buildings on display, you can view our full range of styles in various sizes, plus all our optional extras and upgrades.
Situated in the beautiful Buckinghamshire countryside, come and experience our unique showroom no matter what the weather with a mix of indoor and outdoor environments.

Find us between the famous Bicester Village Shopping Outlet and the National Trust’s Waddesdon Manor - both a stone’s throw from our location!


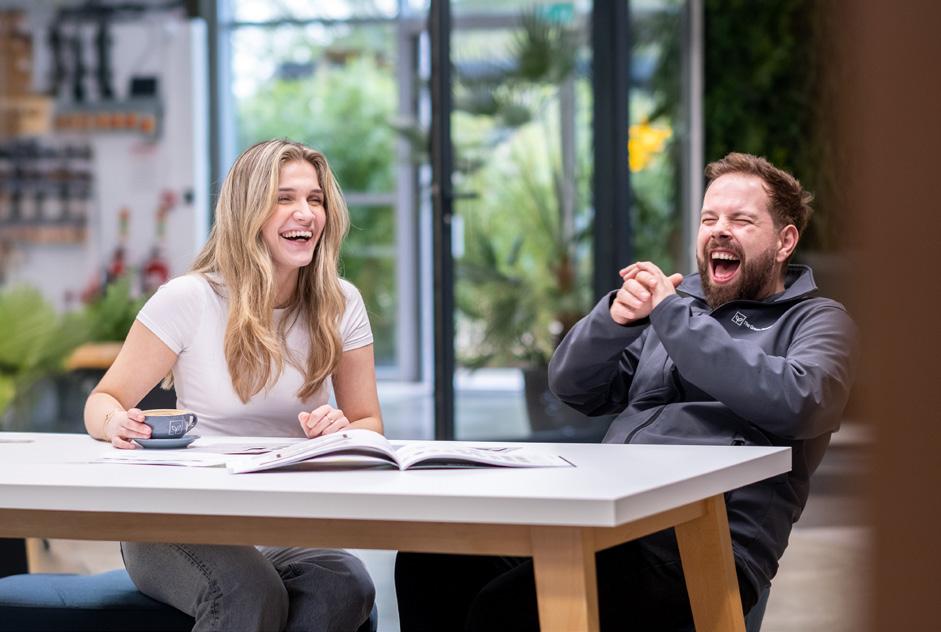

Our Twickenham showroom hub has been created to provide our London customers with the opportunity to experience our products first-hand.
Based in Twickenham, our showroom for those local to London includes not only our most popular products, but also a unique virtual reality experience that allows customers to create their own garden building.





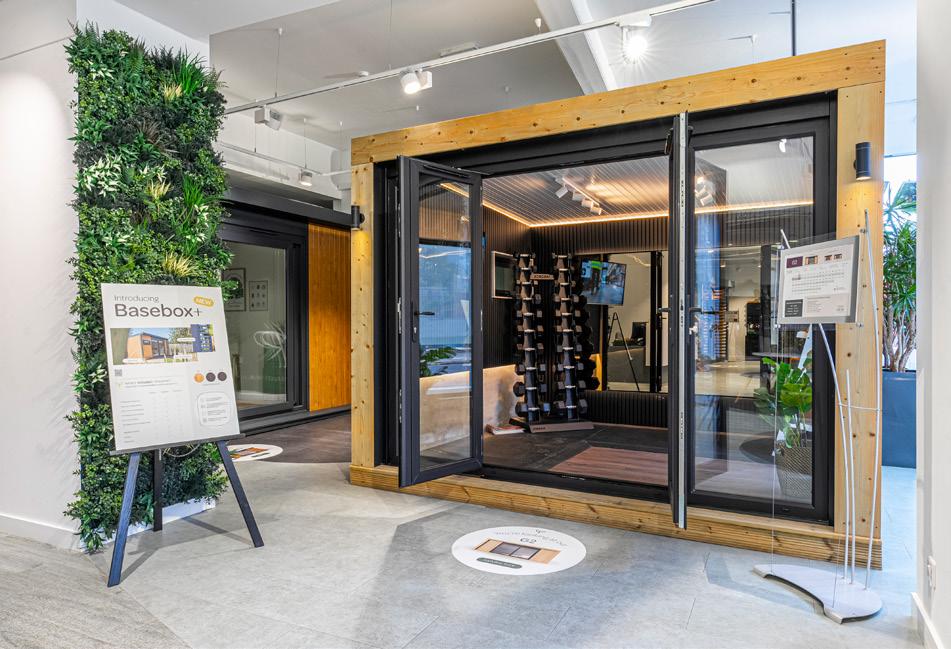








“Howlong does ittakeformy garden roomto be built?”

Designing your garden room is an exciting feeling, and no doubt your first question is “how long will a garden room installation take?” We aim to make the process as stress-free and as simple as possible for our customers, whilst ensuring you receive a highquality garden room that meets all your needs and expectations.
At Green Retreats, we pride ourselves on the ability to design a garden room perfectly tailored to you. Once you have created your final design with our team, we will give a full breakdown of the timescales for the size of building you’ve chosen, as well as the timings for any optional extras that you may have added.
We promise to be quick and discreet when at your site, with the building generally being fully watertight by the end of the first day!
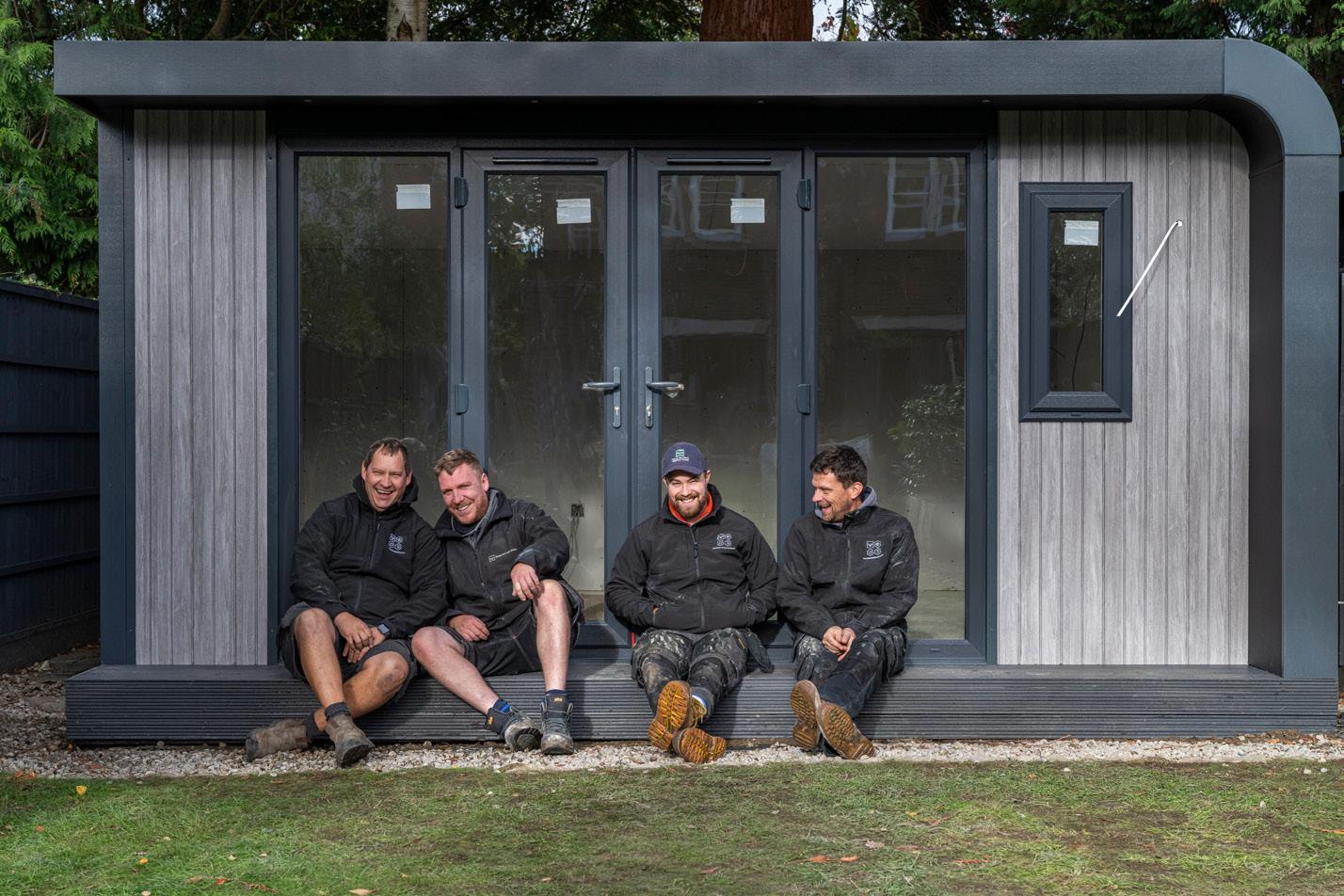



Here are a few ways you can start your garden room journey:
Visit one of our showrooms where you can see, touch and experience our garden rooms first hand! We have a great in-house team who are on hand to answer any questions you might have.
If you’re happy with the research you’ve made online without visiting our showrooms, you can jump straight into an at home design consultation. At this appointment we will go through all the important design elements and measurements for your project. The design consultation is completely free with no obligation.
or
If you know exactly when you’d like your garden building installed, or if you’re in a hurry and want our next available installation slot, then you can reserve your installation date first and sort out the details after!
All we ask for is a deposit to secure the date which is fully refundable until 6 weeks before, so there’s no pressure if you change your mind or would like to delay.

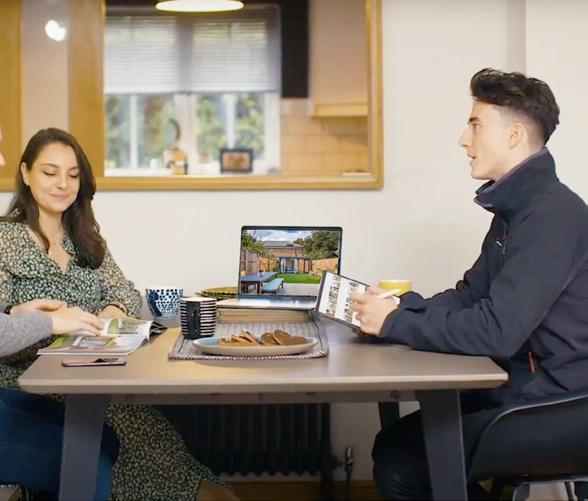
Installation process:
Until 6 weeks before your installation date, you’re able to make as many changes and amendments you’d like before the final design is signed off and sent to our factory to be crafted!
Your dedicated Customer Care Rep will be in touch to confirm any final details, as well as providing you with an electrical plan confirming the placement of lights, switches, sockets and your consumer unit.
After this time, no further changes to your garden room design or installation date can be made, so we’ll make sure you’re completely happy and ready for your installation date at this point.
During your design consultation, our surveyor will have discussed with you any grounds work or preparation needed before we begin installing the foundations of your building. Not all customers will need to do this, it will just depend on the land you are building on, so if you are unsure at any point, contact your customer care rep who will be more than happy to answer any questions or clarify any uncertainties... no question is a silly question!
We usually arrive within 2 weeks before your installation date to install the foundations & base of your garden room to ensure the base has time to set. This date will be discussed with you and booked in with our team.
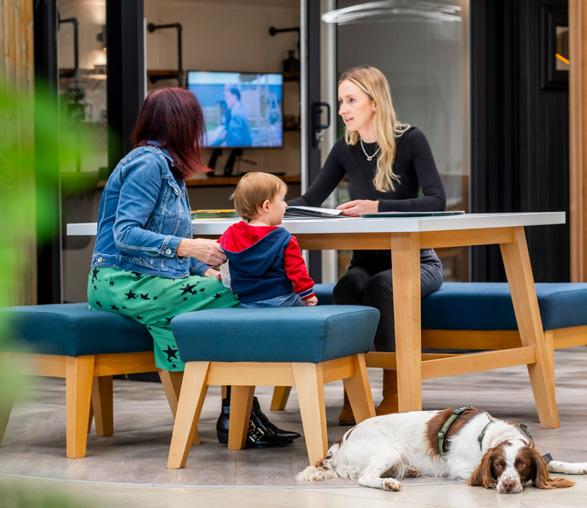
Did you know?
Until 6weeks before your installation date you can still change yourdesign and even move yourinstallation date orcancel completelyforafull refund ofyourholding deposit.
The installation of your garden room typically takes between 2-5 days with the main structure being weather tight by the end of the first day.
Our own highly trained teams will be constructing your building from start to finish, with no step outsourced to external contractors so we can keep full quality control at all times.
If you have opted for plastering and painting options this can make the completion date for your building several weeks later due to drying times.
The big reveal awaits...
It’s the moment you’ve been waiting for and we are just as excited as you are!
Once your garden room is completed, your Customer Care rep will continue to support you by answering any further questions, requests or (unlikely) issues. You can trust our service is to the highest standard and the quality you would expect when investing into our buildings at Green Retreats.
Ensuring you are 100% satisfied and happy with your journey with us is our top priority!
Don’t forget to enter our Garden Room ofthe MonthCompetition and be in for a chance to WIN a £100 Amazon Voucher! 1 2 3 4
Green Retreatsfully met and surpassed our expectations,from initialtofinal design,then installation and handover, everythingtothe day we’d agreed. It’s hearteningto see a business delivercustomercare and product qualitytothe very highest standard, and such a lovely building whichwe enjoy using.Areal pluswasthefull design and installation service,we didn’t needto arrange any otherservice, unlike otherswe considered. IcannotrecommendGRhighlyenough. MOVE-IN DAY!

Best garden room
30July 2023
“Each one of these buildings is crafted, thought about, cared for and as a customer, that approach starts with the first telephone call and ends with handing over the keys... - and actually, it’s beyond that too”

Kevin McCloud






