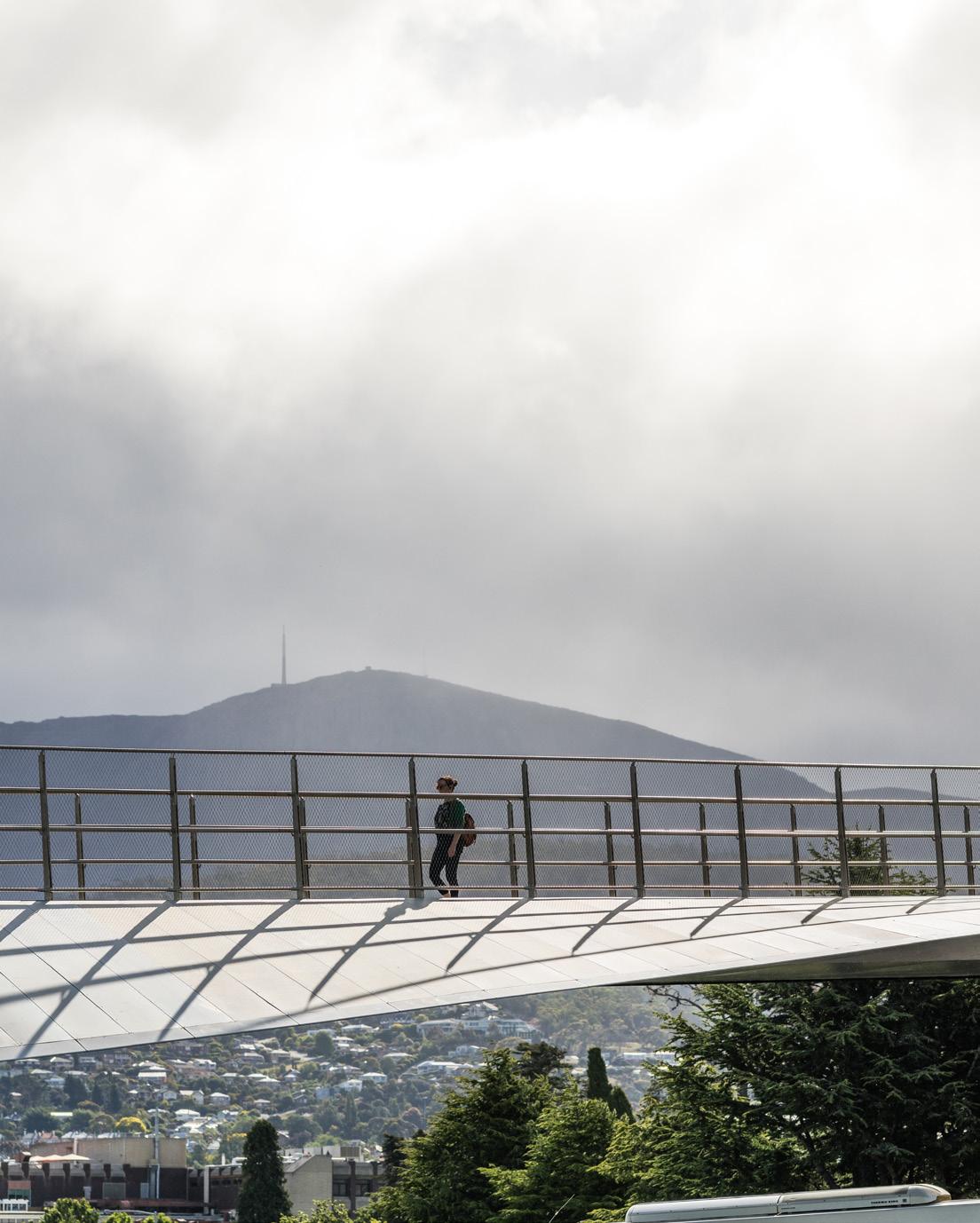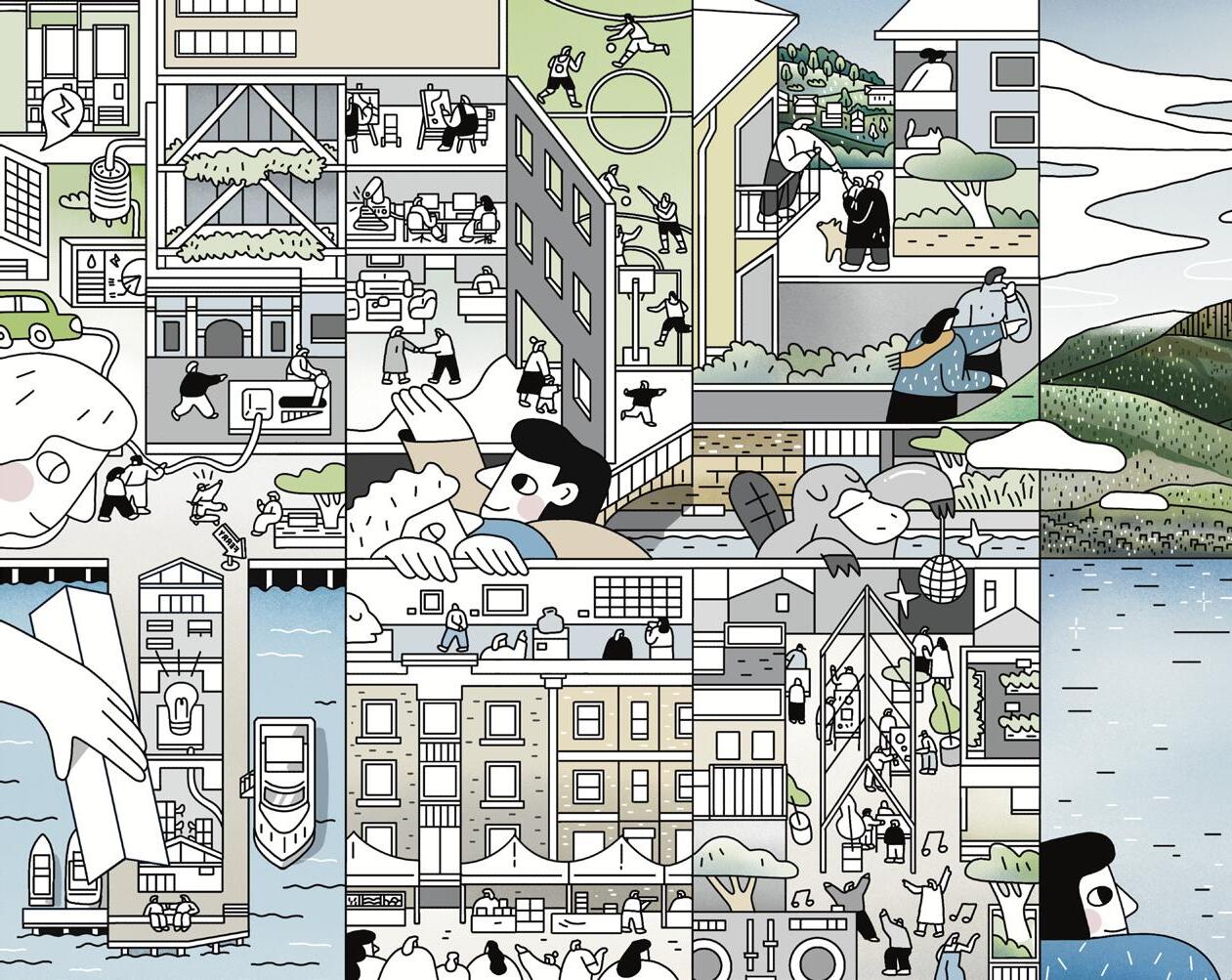Hobart Design Guidelines
A building and urban design handbook for designers, developers and the community September 2025
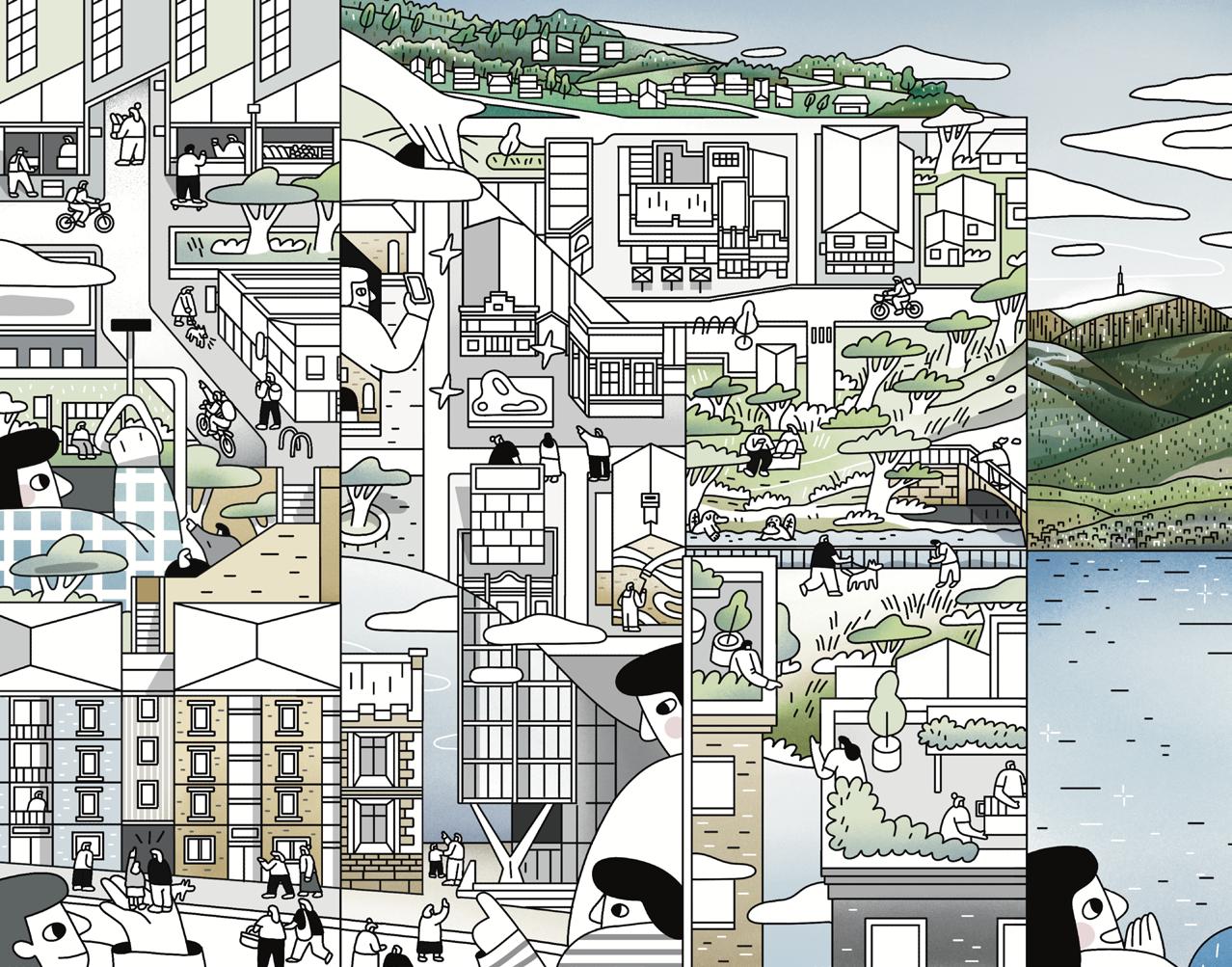


A building and urban design handbook for designers, developers and the community September 2025


This document is available in various formats on yoursay. hobartcity.com.au. It can be provided in enlarged print or audio formats upon request for ease of reading. The graphics in this document contain important information. For any explanation of these, please contact: Customer Service Centre
16 Elizabeth Street, Hobart 03 6238 2711
coh@hobartcity.com.au
Disclaimer
This document is provided for public information and use. While every effort has been made to ensure accuracy and completeness, City of Hobart does not claim the document to be free of errors or omissions and disclaims any and all liability for any harm or damage to any person or entity through action or omission based on its contents.
Copyright Produced by City of Hobart in collaboration with consultant Cargill Moore Pty Ltd. Final graphic design by futago.
Unless otherwise stated, photos have been supplied by photographer Adam Gibson or City of Hobart staff, and illustrations by Nic Moore, Felix Saw or City of Hobart staff.
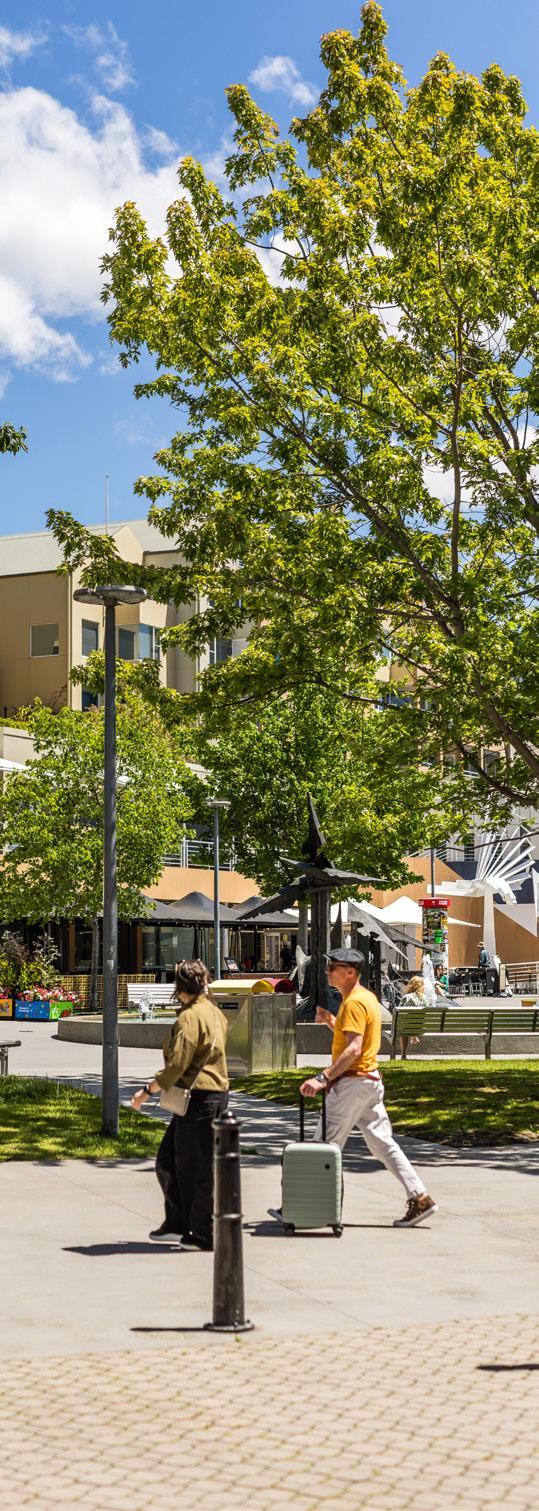
In recognition of the deep history and culture of this place, City of Hobart acknowledges the Palawa (Tasmanian Aboriginal people) and their Elders past and present as the traditional custodians of the skies, land and waterways of Lutruwita (Tasmania).
City of Hobart acknowledges the determination and resilience of the Palawa, who have survived invasion and dispossession and continue to maintain their identity, culture and rights.
City of Hobart acknowledges all Aboriginal and Torres Strait Islander people who live on the Country of the Palawa.
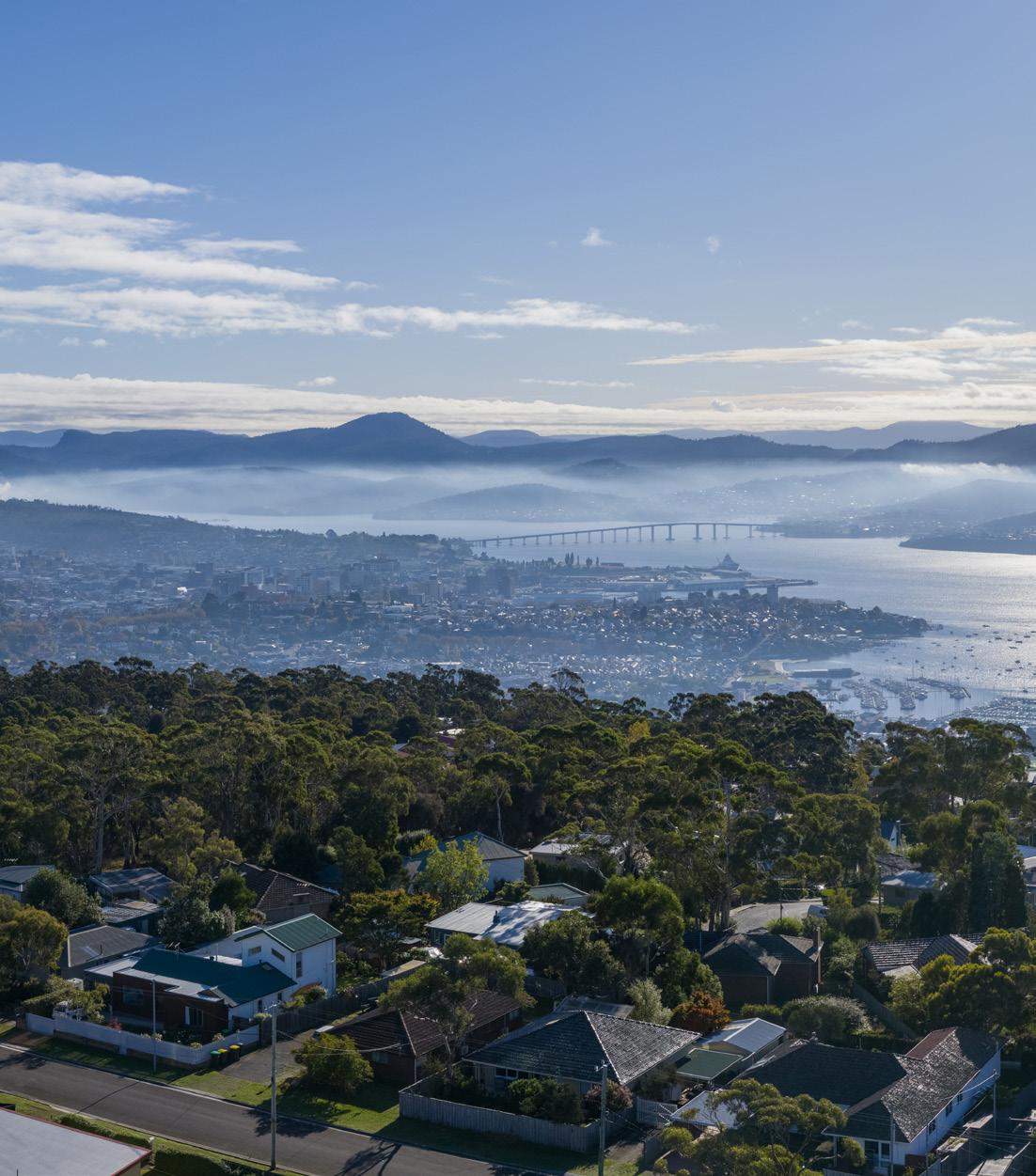
Hobart is an incredible place to live, work and enjoy. Our city is loved by locals and visitors as a unique place in the world – a city set in a dramatic and pristine landscape on the southern tip of Australia. It was lived in and cared for by the Tasmanian Aboriginal people for thousands of years. It became the nation’s second oldest European settlement.
We are a city that is continually evolving to meet our community’s priorities and challenges and make the most of future opportunities. We want Hobart to be a city that:
• provides more well-designed housing close to employment and services
• nestles in a green and biodiverse landscape, with plenty of great open spaces
• is easier to get around and is less polluted
• bustles with entrepreneurs, researchers and creative people
• seeks to mitigate climate change.
All of this can happen in a way that learns from global best practice in architecture and urban design, while also being ‘uniquely Hobartian’ responding to our history, landscape and people.
That is precisely what Tasmania’s first ever city design guidelines seek to achieve. They ‘translate’ our community’s aspirations into practical design guidance for future development.
While the Hobart Design Guidelines are not mandatory, we hope they will be valued and followed, as they set out a clear and inspiring vision for the wonderful city we proudly call home.

Having already undergone significant change in recent years, Hobart is expected to continue to evolve, mostly because of the need to accommodate a growing population within our existing urban footprint. As a result, our service infrastructure and transport options will need to develop to support a better and more resilient future for our community.
We envision a city that is deeply rooted in its history and culture, and is vibrant, economically thriving, healthy, sustainable, loved by its citizens, and continues to be an exceptional place to live and visit. Urban design is the process by which we create urban spaces that embody these values – places that respond to and reflect the needs of all members of society.
The City of Hobart’s Urban Design Advisory Panel provides independent professional advice on urban design for proposed projects across the city. By promoting good design and a high quality urban environment, the panel plays a vital role in Hobart’s success – by designing a city where people want to live, work, visit and spend time.
The Panel strongly supports the Hobart Design Guidelines as a key strategic document that advocates for the future design of infrastructure, architecture and public spaces that continue to contribute to Hobart’s uniqueness and liveability.
Anna Reynolds Lord Mayor, City of Hobart
Scott Balmforth Chair, Urban Design Advisory Panel

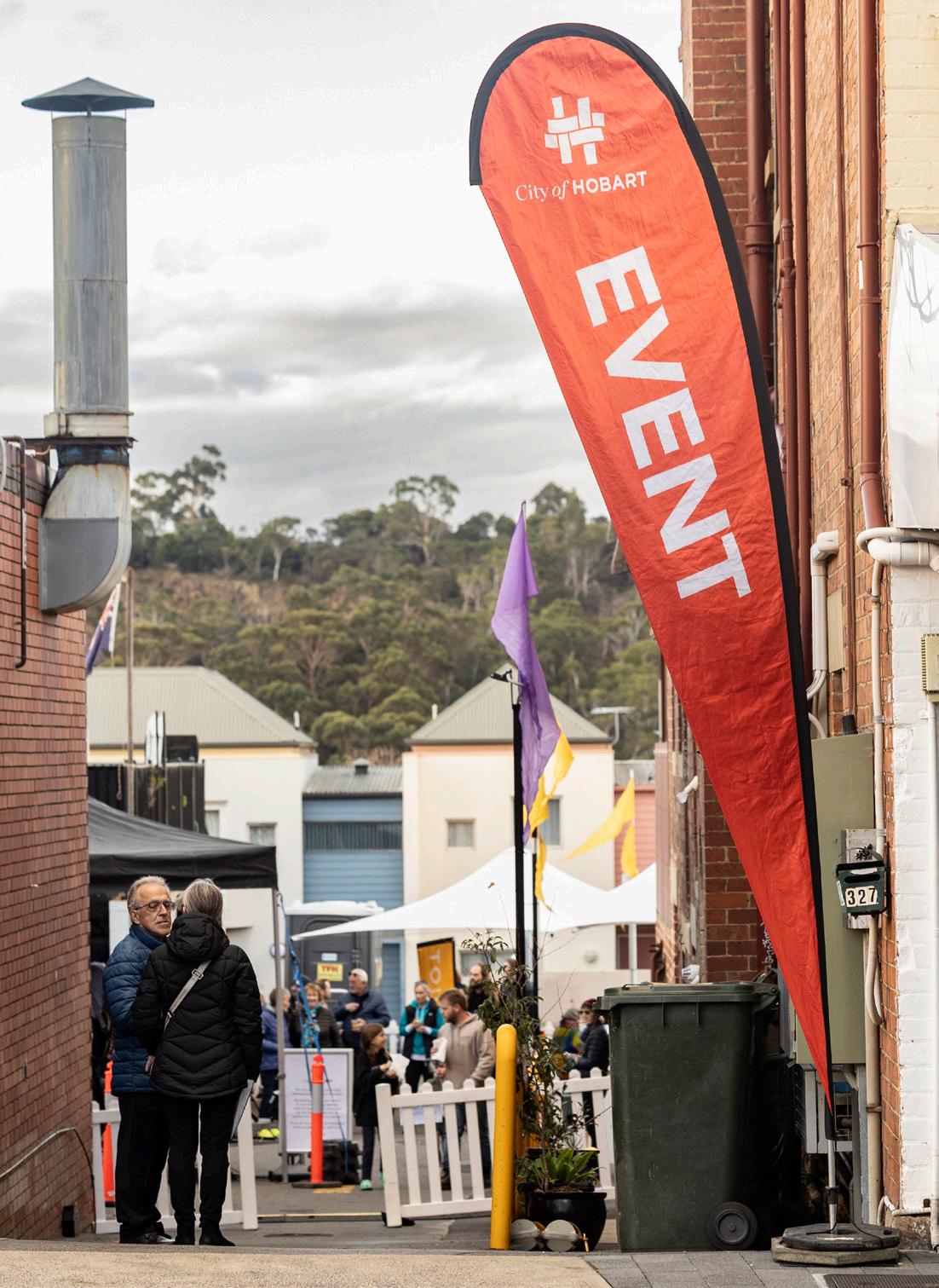
Tasmania’s capital city is situated on the lands of the Muwinina people of the South East Nation. Their ties to their ancestral homeland, Nipaluna (Hobart), went back millennia before European colonisation. And while there are no living descendants of the Muwinina, other Palawa (Tasmanian Aboriginal people) now inhabit these lands.
Old Hobart Town is nestled between the foothills of Kunanyi / Mount Wellington and the estuary of Timtumili Minanya / River Derwent. The mountain is a constant presence, casting a rain shadow over inner Hobart, acting as a catchment for numerous waterways, and being itself the most popular natural tourist attraction in the state.
The navigable estuary of the river and the fresh water in the Hobart Rivulet, are in great part why Hobart was founded in Sullivans Cove. Hobart’s foundation, in 1804, makes it the second oldest capital city in Australia after Sydney.
Colonial surveyor James Meehan’s 1811 plan for Hobart Town shows a skewed grid radiating from Sullivans Cove, with Macquarie Street already a civic avenue and Georges Square (a precursor to today’s Franklin Square) laid out.
For some 50 years Hobart was the centre of British colonial transportation, with over 70,000 convicts arriving in what was then called Van Diemen’s Land. The period saw forced convict labour and terrible living conditions, as recorded in the now World Heritage-listed Cascades Female Factory. Landmark buildings remain from the period, several of which were designed by the Colonial Architect John Lee Archer –such as Parliament House, the Treasury Building, and the Ordnance Stores in Salamanca Place. Apart from these salient examples most of the buildings in the early colonial period (from 1804 until approximately 1840) were simple and functional Georgian structures, reflecting the styles and needs of a small British outpost.
The Victorian era that followed saw a dramatic increase in the types and styles of buildings. It also saw the delivery of civic infrastructure, including the Queens Domain, established in 1860, and other parks and reserves that are still enjoyed today.
From 1890, the Federation and Inter War eras left a legacy of several iconic buildings, signifying Hobart’s transition from a colonial town to a capital city. The iconic GPO (1905), designed by local architect Alan Cameron Walker, remains a significant feature in central Hobart’s skyline to this day.
The end of World War II brought the transformation of Hobart’s built form. Like most western cities the advent of affordable private vehicles meant that people could now travel into the city from further away and Hobart’s neighbourhoods expanded outwards along existing corridors such as Sandy Bay Road. Leading to the onceextensive inner-city tram network to eventually close down.
Office buildings and towers from this period showcased the use of new technologies and architectural styles including Modernism. The Commonwealth Bank building, opened in 1954 at the corner of Liverpool and Elizabeth Streets, demonstrates the possibilities of reinforced concrete.
Despite all of these changes, Hobart’s growth remained modest when compared to most other Australian capital cities in the following decades.
The catastrophic 1967 bushfires demonstrated the city’s vulnerability to natural disasters, and the collapse of the Tasman Bridge in 1975 highlighted the limitations of its transport network.
From the late 1970s into the 1990s sections of the waterfront, including Wapping and Salamanca, were regenerated. This is epitomised by the founding of the Salamanca Arts Centre in 1976 and the University of Tasmania’s relocation of the Tasmanian School of Art to Hunter Street in 1984. The historic parts of the city were changing.
By 2001 the towering grain silos at Castray Esplanade had been repurposed into luxury apartments. These, and subsequent significant developments on the waterfront, have resulted in Sullivans Cove becoming a prime destination for both local people and visitors to the state.
Since the late 1990s the city has developed rapidly, driven in large part by cultural and event-based tourism, significantly the Taste of Summer and Dark Mofo festivals. To accommodate this growth, several large hotels have been built in the city, Parliament Square’s award-winning The Tasman among the most notable.
Set in an ‘amphitheatre’, between Timtumili Minanya / the River Derwent and the top of Kunanyi / Mount Wellington, Hobart is defined by its landforms and landscapes.
The oldest and most central streets sit along the course of the Hobart Rivulet towards its original meeting point with the River Derwent. Together with much of the original parts of Sullivans Cove, which are largely early reclaimed land for the port.
The network of creeks flowing from the mountain are another distinguishing feature of Hobart. Starting as natural systems, many have been diverted, channelled and covered. The Hobart Rivulet is a prime example of this. Flowing openly through South Hobart, the rivulet then runs underneath the central city blocks between Liverpool and Collins Streets before emerging not far from the Regatta Grounds. Inevitably the courses of the rivulets reveal themselves in the city streets during major floods, such as those in 2018. Hobart’s residential neighbourhoods have spread upwards into the hills and valleys, many commanding panoramic views of the city centre and the river, taking in the eastern shore landforms beyond. The steep street networks often provide only one main road in and out, which can see poor traffic flows.
In addition to the topographic layering, there is the layering resulting from the different historic eras of growth. This has led, over two centuries, to an eclectic mix of architecture and urbanism.
The city centre is characterised by a permeable pedestrian network. The structure of streets, as laid out by Meehan and others, was just the beginning. As the original lots were built upon and then subdivided it led to the formation of more streets and laneways.
To this day, central Hobart has retained a considerable number of laneways that provide alternative access and circulation to the inside of the blocks. These have been complemented in the 20th century with a series of enclosed arcades, mostly running east to west, with several having been built over the Hobart Rivulet. The Cat and Fiddle Arcade, which opened in 1962, is a prime example of this.
The municipality had an estimated 56,000 residents in 2023. Our population, having grown by 3% since 2018, is increasingly multicultural with 28% of residents having been born overseas. At the same time, our population profile is one of oldest when compared to that of other capital cities.
Typical of most capital cities, Hobart’s main economic generators and employers are in professional services, health care, education, finance and public administration. The Hobart municipality alone generates approximately 22% of the Tasmania’s gross regional product.
As the capital of Tasmania, Hobart is inextricably linked to Greater Hobart in terms of infrastructure, social and cultural capital and its leading economic role. This means that successful urban development within the City of Hobart has benefits for the whole region.
As Greater Hobart is located amidst valuable natural habitat and is close to productive agricultural land, we should build more in our existing urban areas rather than expanding further out. Hobart’s extensive reserves and parklands, as well as our bushland neighbourhoods, should be valued and preserved.
The Tasmanian Government’s 30-Year Greater Hobart Plan (August 2022) has a target that 70% of all new development be infill within Greater Hobart.
Within the central city, there are large areas well suited to grow and develop including around Argyle, Campbell and Melville Streets. They would be great places to live and work given their proximity to existing employment opportunities, education and health facilities, shopping, and many other key services and amenities.
Established business centres and corridors also exist in the ‘inner neighbourhoods’, such as those along Sandy Bay Road, Augusta Road, New Town Road and Macquarie Street. All provide potential for well- located and wellconsidered development.
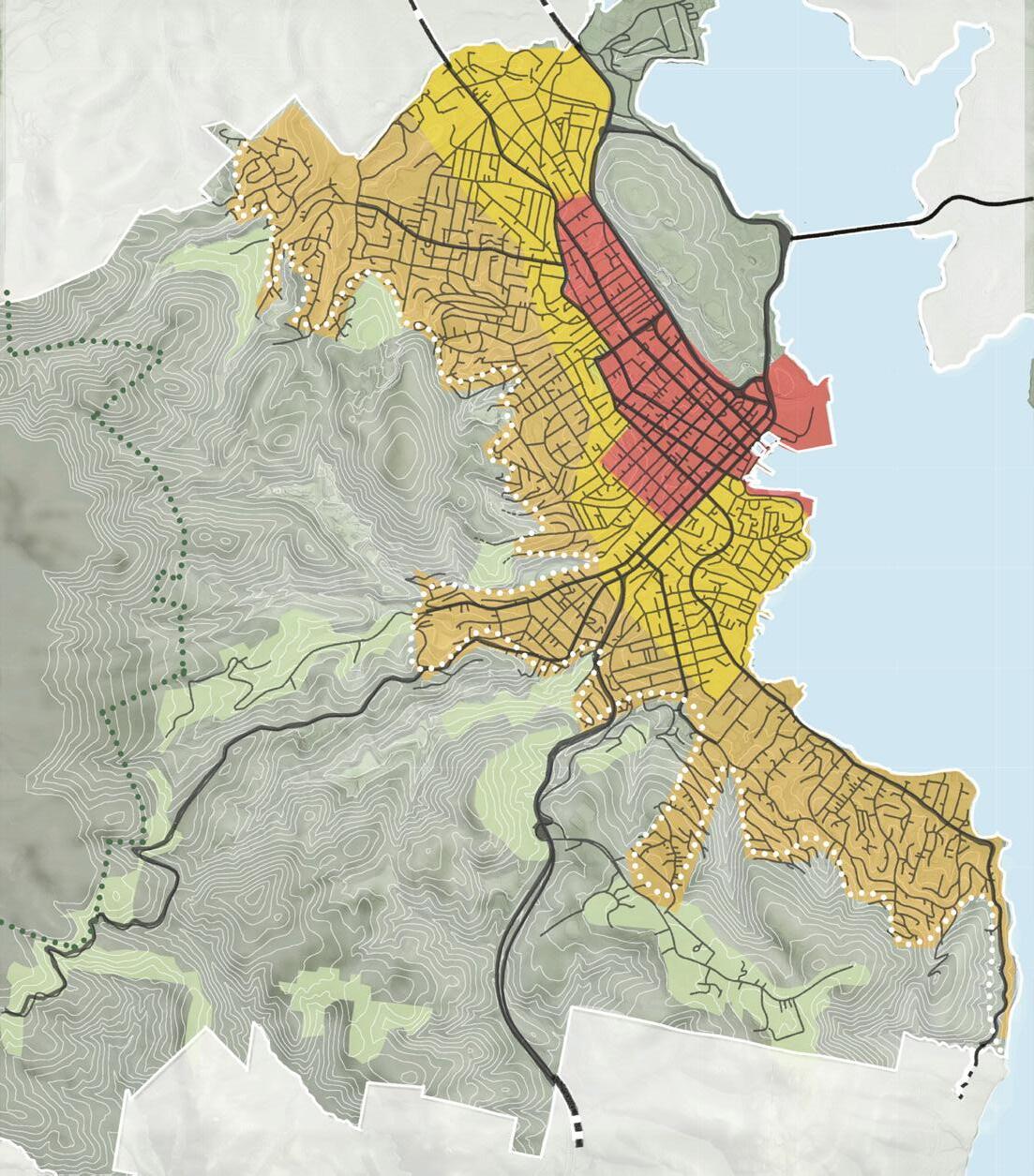
2. City structure – shows Hobart’s urban structure as determined by its topography, natural environment and historical development.

CBD, Waterfront, and most of North Hobart
Redevelop the inner city, adaptively reusing existing buildings and adding medium-rise housing, new shops, services and places for business and creativity.

Inner Neighbourhoods
West Hobart, New Town, Dynnyrne, Sandy Bay, Battery Point, Glebe
Add additional low-rise housing to existing lots, at a transitional scale bridging the city with the outer neighbourhoods.

Outer Neighbourhoods
South Hobart, Lenah Valley, Mount Stuart, Mount Nelson
Improve land use by extending houses, building second and ancillary dwellings where feasible.

Fern Tree, Tolmans Hill, upper reaches of Mount Nelson
Improve access and movement options, carefully consider the risk of bushfires and minimise new development as they are located further away from services and workplaces.

Queen’s Domain, Truganini Conservation Area, Waterworks Reserve, Wellington Park, and others
Maintain bushland, parks and reserves for biodiversity and community use. Avoid development here.


The Hobart Design Guidelines are the City of Hobart’s first ever place-inspired design handbook to guide both private and public development in the city. They are based on both our community’s aspirations and professional best practice in building and urban design.
The Guidelines seek to retain the things we love and that make Hobart distinct, while applying proven architectural and urban design principles and guidelines so we can continue to successfully adapt to new challenges such as climate change. The community’s vision for Hobart includes the statement that ‘Connections between nature, history, culture, businesses and each other are the heart of our city’ (Community Vision, July 2018).
The Guidelines are presented under seven architectural and urban design principles, starting with Country, which considers the city’s setting in relationship with a living landscape and deep indigenous history.
The seven principles provide direction for the development of Hobart in ways that recognise its setting and history, support its character, enhance its liveability, and make sustainability possible.
For each principle there are ten or so guidelines offering design approaches and practical advice to realise the aspirations in the principles.
The Guidelines are based on extensive background research and respond to City of Hobart’s existing policy and strategic framework. They further evolved through extensive professional and community engagements from 2023 to mid-2025.
Ultimately the Guidelines are to help developers, government, and design teams to deliver better houses, visitor accommodation, shops, offices, streets and open spaces that speak of Hobart’s character and align with community aspirations.
Our city has many exceptional attributes that make it a great place to live, work, visit and enjoy.
To keep it this way, we will need to address key challenges such as:
• limited housing choice and affordability
• employment opportunities to attract and retain young people
• limited space for urban greening and open space
• a geographically constrained road network
• making our generally narrow streets welcoming and accessible
• the significant impacts of climate change.
Good architectural and urban design will help us respond to these complex challenges as we seek to have a welldesigned city for all.
The Guidelines are for everyone with a role, a responsibility, or an interest in the development of our city, including:
A. Developers and their design teams are encouraged to engage with the Guidelines at the beginning of their projects, both to be inspired by them and to specifically consider them in their proposals.
B. City of Hobart staff, including assessors and advisors, will use the Guidelines to encourage better public and private project and development outcomes. In particular, the Urban Design Advisory Panel will use them to promote quality building and urban design when advising on development proposals and structure planning.
C. The Guidelines will support decision makers, including the City of Hobart’s Elected Members, in their roles in city leadership and planning above and beyond the statutory requirements.
D. We hope that community members and groups will find the Guidelines useful for advocating for better design outcomes, and as a reference to guide positive change in our city.
Hobart’s community aspirations:
“As we grow, we remember what makes this place special“ (Hobart: A Community Vision for our island capital, 2018)
Delivered via design innovation led by:
• An engaged community
• Great developers and builders
• Creative design professionals
• Design advisors (Urban Design Advisory Panel).
Strategic planning documents for different parts of our city, used to ensure development reflects community visions
Tasmanian Planning Scheme
The requirements for development to manage amenity impacts, and for the protection of the environment and built heritage
National Construction Code, Australian Standards, and Federal and State legislation ensure safety for our buildings, infrastructure and compliance with the law.
Figure 3. Guidelines: from aspiration to legislation - shows how the Guidelines bridge the gap between community aspirations and design innovation, which strive for a better city, with the regulations that ensure minimum standards of safety, amenity and performance are delivered.
The Guidelines sit within a policy framework that has taken shape over the past decade. Listed below are some of the key policies and strategies that describe how Hobart is seeking to change and develop into the future. Each has directly informed the Guidelines.
‘A Community Vision’ (2018) pillars: City of Hobart strategies and policies
1. Sense of place Country, Culture, People 2025-28 (2025) provides a responsive learning framework to build cultural safety and improve relationships and opportunities with Palawa and incorporates Country as one of three key areas.
2. Community inclusion, participation and belonging
3. Creativity and culture
Hobart Design GuidelinesDesign Principles
Hobart: A city for all (2020) provides a framework to understand what access and inclusion means to our community and what are the priority projects, initiatives and partnerships. 1.Country 2.Form 3.Use
Creative Hobart: a strategic framework (2012) articulates a vision for a ‘dynamic, vibrant and culturally expressive’ city in which creativity promotes Hobart’s distinctive character, makes it a destination of choice, and contributes to economic outcomes. 1.Country 2.Form 3.Use
4. City economies City Economy Strategy 2023-2028 (2023) aims to position Hobart as an enviable place to visit, live and do business. This will be achieved through the promoting and leveraging the ‘Hobart Difference‘. 1.Country 2.Form 3.Use
5. Movement and connectivity Hobart Transport Strategy 2024 (2024) seeks to provide choices in how we move that are effective, safe, healthy and environmentally friendly. 1.Country 2.Form 3.Use
6. Natural environment
7. Built environment
City of Hobart Street Tree Strategy (2017) shows that away from the mountain and hill reserves, Hobart lacks trees. I has an aspirational target of 40% tree canopy cover in urban areas by 2046.
2040 Climate Ready Hobart Strategy (2024) sets out goals and responsibilities for the City of Hobart and the community in response to the climate and biodiversity emergency.
The City of Hobart develops master plans, most significantly land use and built form structure plans such as the approved Central Hobart Plan (2023), the North Hobart Neighbourhood Plan (2025) with others under development.
Medium Density Design Guidelines (2025), developed by the Tasmanian Government as a key action from the 30-Year Greater Hobart Plan, offer designers, developers, and the community practical advice on achieving high quality medium-density housing, such as terraces, townhouses and low-to-mid-rise apartments.
1.Country 2.Form 3.Use 4.Movement 5.Amenity 6.Greening
7.Resilience
1.Country 2.Form 3.Use 4.Movement
2.Form 3.Use
1.Country 2.Form 3.Use
8. Governance and civic involvement
30-Year Greater Hobart Plan (2022), developed by the councils of Greater Hobart and the Tasmanian Government, seeks to guide urban growth, transport, housing and employment in the region into the coming decades.
1.Country 2.Form 3.Use 4.Movement 5.Amenity 6.Greening 7.Resilience

How do they relate to the planning scheme?
Development of land in Tasmania is regulated by planning schemes, which set out policies and legal requirements for development, mitigation of amenity impacts, protection of the environment and conservation of built heritage. Planning schemes have limited capacity to provide design guidance as they are generally more about compliance than they are about encouraging better design outcomes. Instead, these Guidelines are about thinking creatively and innovatively about how to design for our local context and with our community’s aspirations in mind.
The Guidelines have taken cues from the strategic direction of the draft Tasmanian Planning Policies (March 2023). They include the urban design objectives to ‘create functional, connected and safe urban spaces that positively contribute to the amenity, sense of place and enjoyment experienced by the community’ and ‘encourage the use of urban design principles that creates, or enhances, community identity, sense of place, liveability, social interaction and climate change resilience’. These and related urban design strategies, have been captured in the Guidelines.
While the Hobart Design Guidelines are not intended as a regulatory document it is possible that, as they are used and refined over time, the Guidelines will inform future changes to the Hobart Local Provisions Schedule in the planning scheme.
The Guidelines provide a useful tool for developers (both private and public), design professionals, the community and decision makers to deliver best practice building and urban design outcomes for the City of Hobart.
They will be used in four main ways:
A. to create a common positive language about the future of the city that can be understood and used by everyone from community to developers and government.
B. to inform future strategies and policies, in particular structure plans, by providing clearer direction for building and urban design.
C. to inspire and guide the planning and design of public realm improvements, such as our streets, parks and playgrounds.
D. to contribute to the pre-application process for development applications.

Early in a development, project or strategy, the proponent will be encourage to consider the Guidelines’ principles in relation to their proposed contribution to the City of Hobart. This will happen before any formal processes such as planning scheme amendments, planning applications or formal adoption by Council.
Key to the pre-application process for significant developments is the independent professional input of the City’s Urban Design Advisory Panel. The Guidelines will assist the Panel in providing clear and consistent design advice, helping proponents to contribute to a well-designed city.
The Guidelines are supported by a checklist to guide development proposals and the associated approval processes.. It also provides opportunities for proponents to consider how the Guidelines will be applied in their development or project.
The Guidelines cover the City of Hobart municipal area, and apply to both the private and public realms. They will be particularly useful in the areas of the city where development is most likely.
These areas of change include the city centre and the waterfront, and the inner neighbourhoods (Figure 2). These are all great places to live, work and visit as they are in close proximity to existing employment, educational and health facilities, major visitor attractions, entertainment and other services and infrastructure.
Structure plans, such as the Central Hobart Plan (2023) and the North Hobart Neighbourhood Plan (2025), will provide specific built form controls, such as building heights and setbacks, open space, and movement networks. The Hobart Design Guidelines will complement the structure plans guiding individual site development and public realm projects.
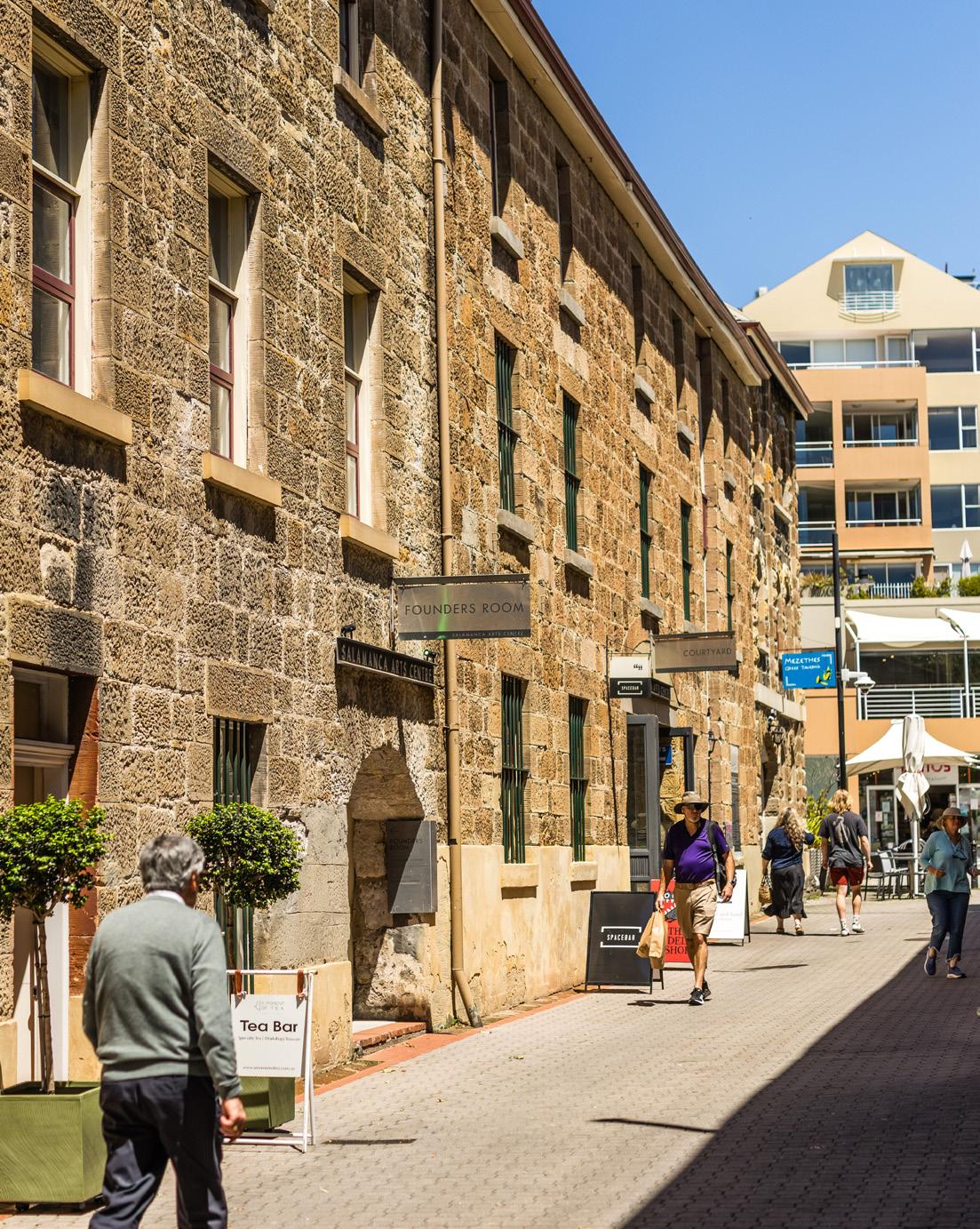
for the Hobart we love, we ask for:
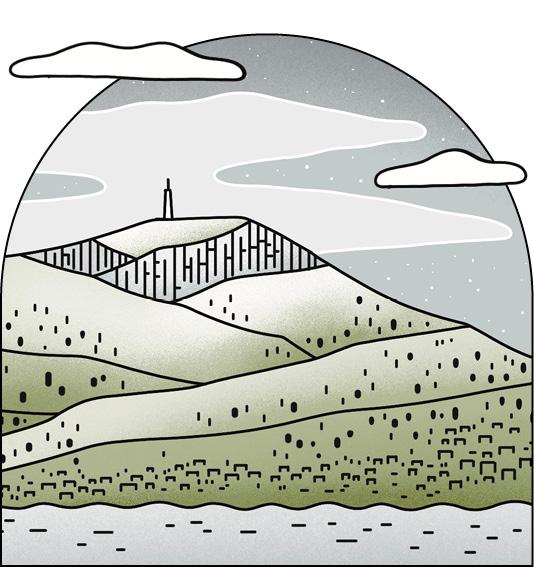
A city on Country contributing to the health of lands, waters and skies for current and future generations

A compact and cohesive city with well-designed buildings and places

A creative and productive city with an abundance of workplaces and housing for everyone
Country is the tangible and intangible, the attachment and connection we have to the place we live, its landscape, its ecosystems, its people – everything under the sky, from Kunanyi /Mountain Wellington to Timtumili Minanya / the River Derwent. Everything we demolish, excavate, build, create and plant in Nipaluna (Hobart) is on Country. We want dialogue and understanding with Palawa (Tasmanian Aboriginal people), a city where we can look up to a starry night, where waterways provide natural habitat and community enjoyment, where growth doesn’t consume our beautiful landscape.
Our city is distinctive for having retained its historic, small-scale, finegrained character. New development should increase building density in the heart of the city and the inner neighbourhoods, decreasing the pressure for unsustainable urban sprawl. New buildings and open spaces should be examples of creative, thoughtful design that speaks to Hobart’s historical context. Well-constructed buildings sit comfortably within our townscape and provide opportunities to reconnect fragmented streetscapes. All contribute positively to a well-functioning, compact and cohesive city.
To grow our capital city’s economy, we need spaces to be creative and productive. Hobart should have more workshops, studios, offices and laboratories for new and innovative businesses to seed and grow. We need a variety of housing types – for families, retirees, city workers, visitors, and many others in our community. We need social and affordable housing. We should encourage mixed use developments as they can efficiently combine business activity, community uses and housing.
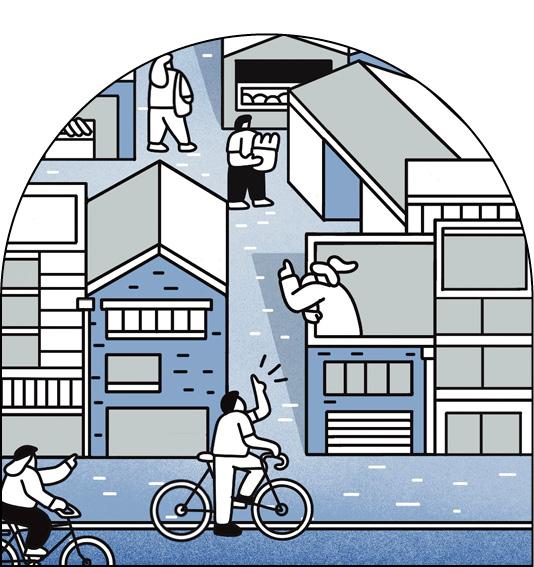
An accessible and connected city, very walkable and bike-friendly
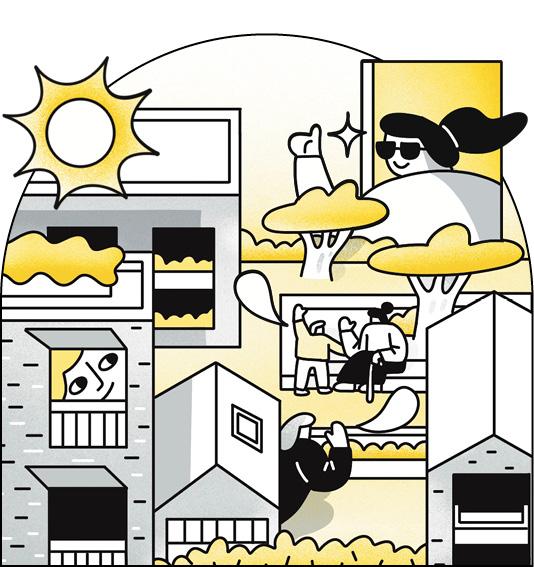
A caring and nurturing city that feels safe and comfortable
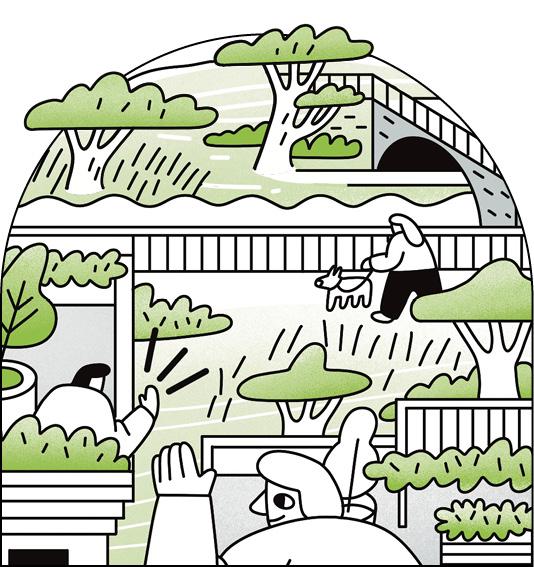
A green and treefilled city with plenty of quality public space and restored natural environments
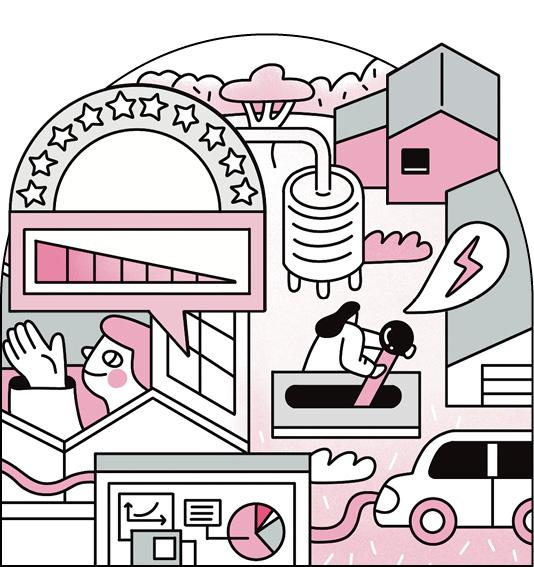
An efficient and robust city with sustainable, durable and adaptable buildings
It should be easy to get around our city on foot, on a bike or scooter, or in a bus. Everything we need should be easily accessible, so we don’t need to use our cars for everything. We should create more through-site pedestrian links to shorten journeys and provide pleasant experiences. A city that is inclusive because it is designed for all abilities. Ample micromobility access and parking should be provided throughout. A more walkable city makes for a healthier, happier and better-connected community.
Our city needs to be designed to support and nurture our diverse community. We need good quality apartments and townhouses where we can live in peace and quiet. Our dwellings should have summer shade, winter sun, and a decent view into the landscape. A courtyard garden provides for a daily experience of nature. We are happy with compact housing, but we need enough space to live well and store our belongings. Our city should always feel safe and comfortable at night. We should nurture our nighttime economy to engage people positively in our city after dark.
We need more trees, gardens and places to meet and play. More trees will soften the city, provide shade and reduce the urban heat island effect in summer. More parks, forecourts, plazas and roof gardens provide places for movement, gardening, fresh air, gathering, and contemplation. Rewilded watercourses bring nature back into the city, and provide us with beautiful pathways between the city, the estuary, the hillside bushland and the mountain.
To become a more selfreliant and adaptable city, we need efficient and resilient buildings that are equipped to deal with a changing climate and a changing world. We should collect and store water and renewable energy on-site to lessen our reliance on centralised systems. Our buildings should be warm in winter and cool in summer, largely on their own. They should be simple, durable, serviceable, and adaptable to our future needs.
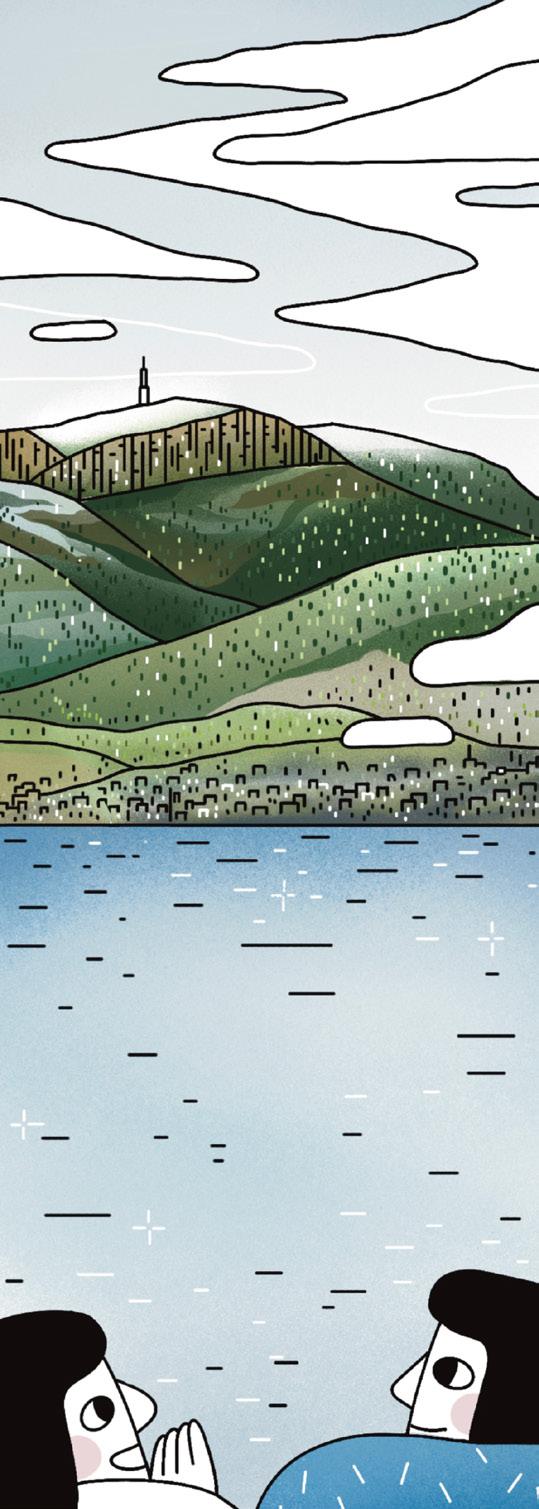
A CITY ON COUNTRY contributing to the health of lands, waters and skies for current and future generations.
Country is the tangible and intangible, the attachment and connection we have to the place we live, its landscape, its ecosystems, its people – everything under the sky, from Kunanyi /Mountain Wellington to Timtumili Minanya / the River Derwent.
Everything we demolish, excavate, build, create, plant and grow in Nipaluna (Hobart) is on Country.
These are the traditional lands, waters and skies of the Muwinina people, who did not survive the British invasion, and whose lands where forever changed as a result of colonisation and all that has followed.
When the city grows we cause impacts to Country. The land has been consumed for development and infrastructure; the waterways contaminated, diverted and sometimes blocked off; and the sky polluted with light and emissions.
As a city community, as designers, developers and decision makers, we are responsible for the health of Country here in Nipaluna/Hobart.
We should focus on sustainable and regenerative practices for the land, water and skies. The health of our city as well as our own health, depend on the health of Country.
Planning, design and development can happen on Country in an authentic and regenerative way.
City of Hobart has worked with Tasmanian Aboriginal consultancy Milangkani Projects, along with design consultant REALMstudios, to develop a practical guidance document, Nipaluna (Hobart) A City on Country.
The document deeply informs the Hobart Design Guidelines, and they should be considered together.
From the early stages of a project, proponents should seek and consider the advice of Tasmanian Aboriginal people about how to connect to and regenerate Country and, where appropriate, how to respectfully and authentically celebrate Palawa stories and practices.
City of Hobart officers can assist with the process of starting with Country.
Not every project will need the same level of engagement and consideration but asking questions early will go a long way towards building understanding and trust.
A model to assist in this process is the kanalaritja (Palawa traditional shell necklace), a metaphor for how making a necklace, as a communal and evolving act, is similar to a project life cycle from an Aboriginal perspective. It is provided in Nipaluna (Hobart) A City on Country (page 17).
An effective way to minimise the impact of development on Country is to use the least possible amount of land.
Land that has never been developed should remain so, to decrease the need for new roads, water, sewer, and other infrastructure, and to avoid destroying natural habitat or productive farmland. Land that may have cultural meaning and remains from the Muwinina should remain untouched.
Refer also to item 2.2.
‘The sky is a library, and every star is a story’ Theresa Sainty
Light pollution is the consequence of excessive artificial lighting at night and has a significant, but generally underestimated, impact on people, wildlife and the climate. In addition to harmful physiological and environmental impacts, the sky-glow above Hobart obscures the stars, and the stories found within them.
Refer also to item 5.9.
Water is the life blood of Country, and Hobart’s rivulets and estuarine environments are strongly defining elements of our city. Where possible, developments along their course should be set well back, and the shores and banks dedicated to public open space and environmental restoration.
Refer also to item 6.8.
We can facilitate cultural understanding by enabling the community to care for Country wherever relevant and appropriate. These can be places of ceremony, places of gathering and places of learning for all.
Refer also to Nipaluna (Hobart) A City on Country (page 23, principle 4.1).
Through research and authentic engagement we can learn, and share knowledge, about the people and the environments that were before colonisation.
These narratives, and the knowledge shared, can then be incorporated into the design of a development, infrastructure and open public space.
Refer also to item 2.3, and Nipaluna (Hobart) A City on Country (page 20, principle 2.3).
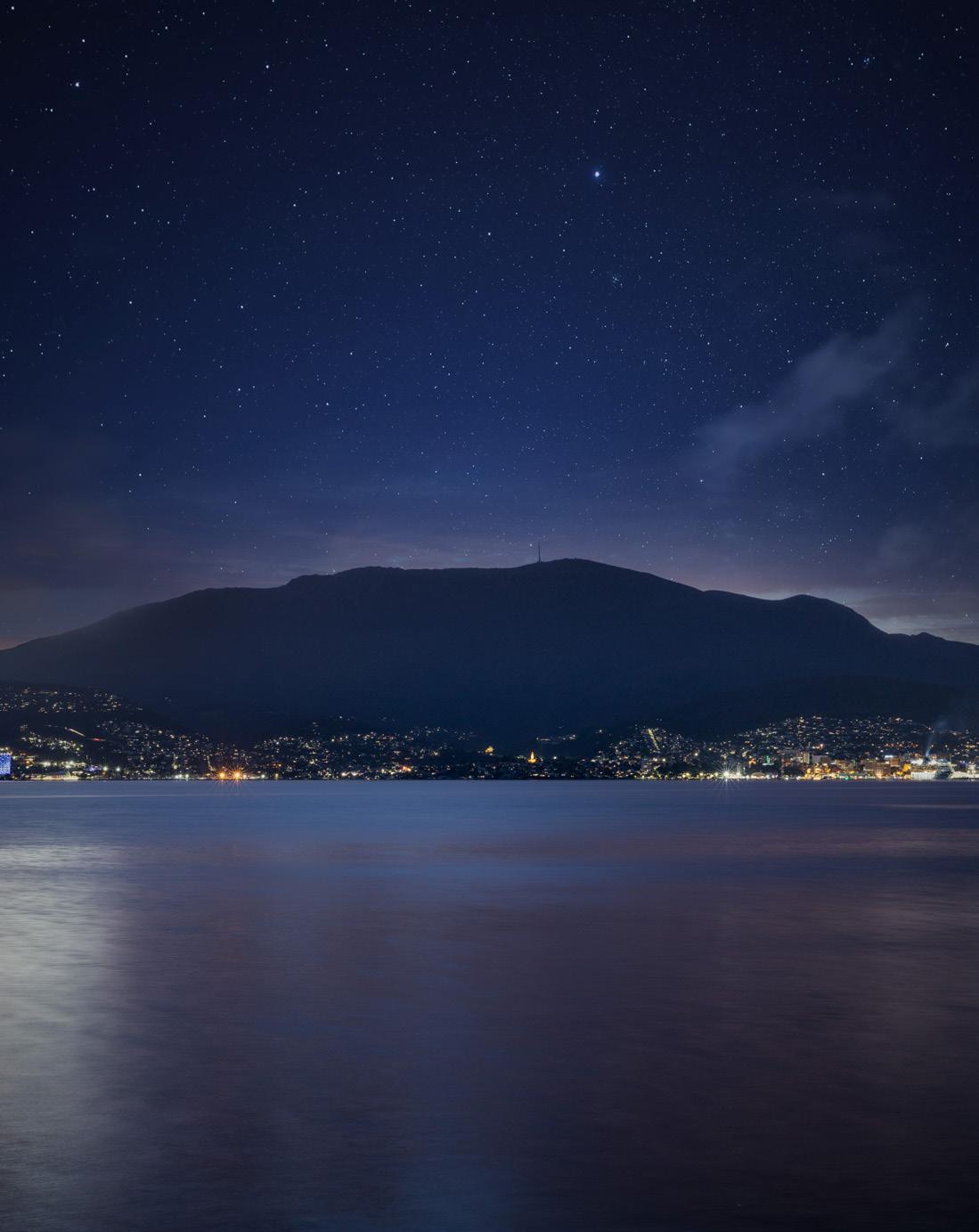
The University of the Tasmania (UTAS) established the Riawunna Centre for Aboriginal Education in 1991, with locations in both Sandy Bay, Hobart, and Newham, Launceston. The word Riawunna translates to circle in the language of the people of Bruny Island.
With the consolidation of the UTAS Launceston campuses, the Riawunna Centre, and associated garden, sought to find a place in the reimagined Inveresk Campus masterplanned by architects Wardle Studio.
Before any design work commenced, landscape architects ASPECT Studios started a dialogue with the head of the Riawunna Centre and in turn the broader Tasmanian Aboriginal community. This was a process of discovery to understand cultural values, their connections to Country and the importance of community practices. Key outcomes of these conversations was the need for a ceremonial fire pit, gathering spaces and the desire for a level of privacy to undertake cultural practices. These informed the site selection and the overall Garden’s design.
The Garden, completed in 2023, has a meandering path connecting three different sized gathering spaces, with grassed places for sitting and conversations at either end.
The central space is for cultural practices and gatherings. It includes a rusted metal shelter with nine circular frames incorporated into the roof, one for each of the Tasmanian Aboriginal Nations and removable for teaching and displaying traditional weaving practices. A covered metal fire pit sits in a concrete circle with representations of the local rivers that converge in Launceston. The concrete itself is imbedded with shells from coasts around Lutruwita/Tasmania.
The design draws on the cultural practice of weaving to conceptually connect the spaces together. Each space is partially enclosed by curved, weathered steel screens, laser-cut with patterns of local reeds to provide both privacy and cultural expression.
Key elements in these three spaces were collaboratively designed by Aspect Studios and Riawunna. Palawa artists Genie Battese and Lynne Spotswood were integral in embedding cultural meaning and detail together with further detailing and construction by T3D Studios. The resulting design guided by cultural practices embeds artworks that reflect Country, community and culture. Equally significant is that the design emerged from a deep and meaningful collaboration between knowledge holders, designers, makers and artists.
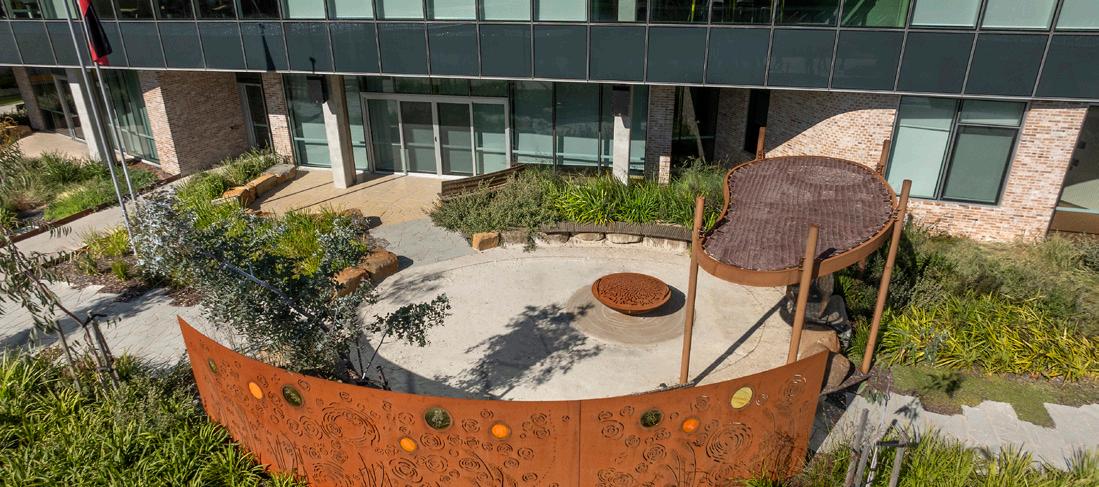
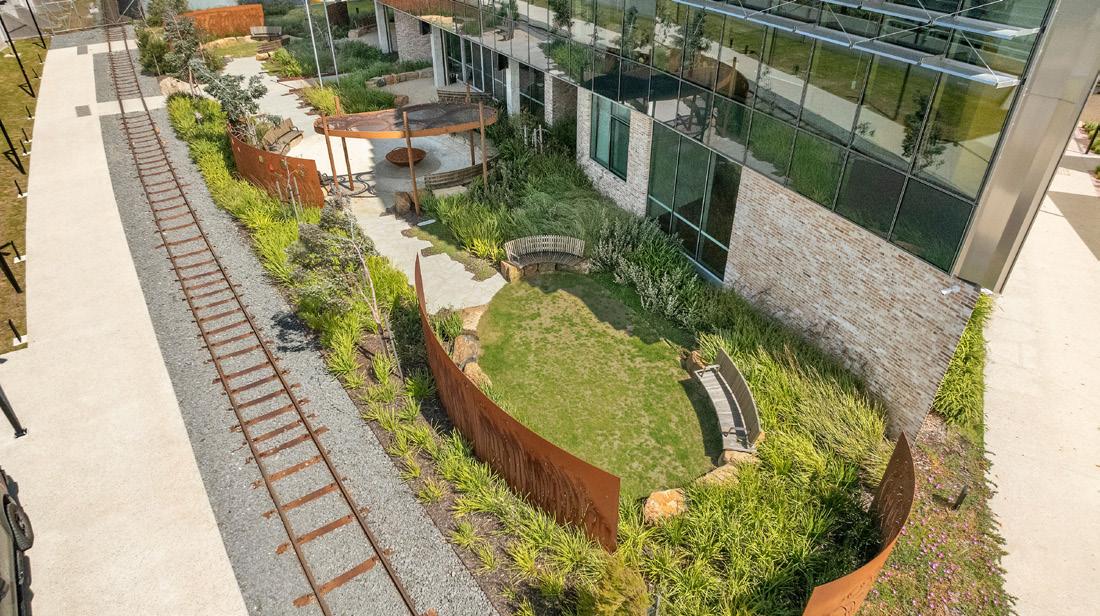

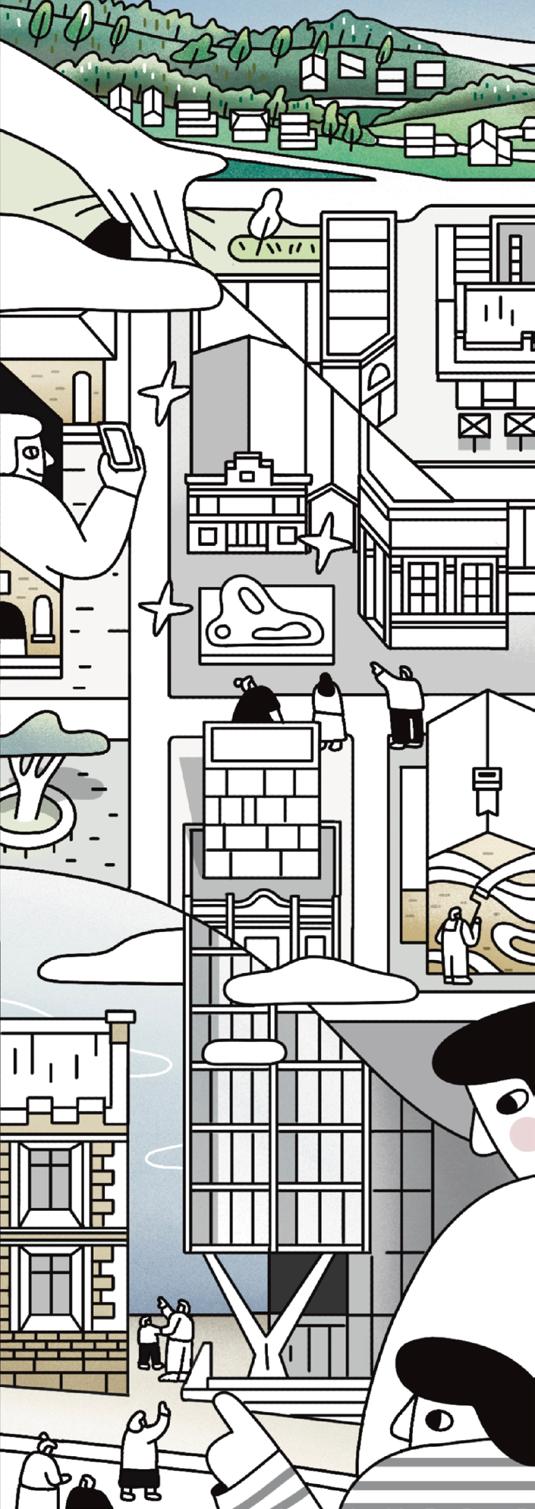
Hobart has some of the best conserved cultural heritage in Australia and is famously located in a picturesque natural setting.
Many of our older buildings are modest but interesting. Many older houses sit on small lots within walking distance of the city centre or neighbourhood shops, schools and playgrounds.
While being stylistically different, our existing buildings are cohesive in scale and character, resulting in a fine-grained, human-scaled city where the parts work well together. This scale is fundamental to our sense of place and is highly prized by our community.
Rather than filling our river estuary and wild foothills with further urban sprawl, we need to ‘grow inwards’ by creating a compact, cohesive and thriving city as envisaged in the 30-Year Greater Hobart Plan. A challenging aspect of growing inwards is finding ways of building larger buildings next to older, smaller ones in a way that increases density without diminishing the prevailing character.
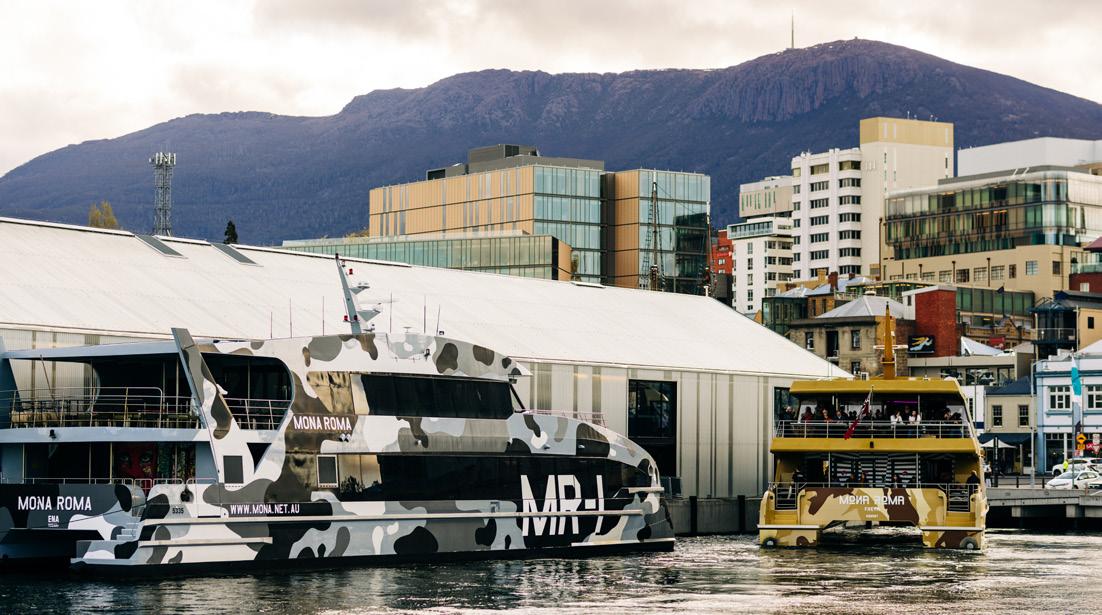
The design of compact developments can be complex and challenging, needing the expertise of qualified design professionals. Ideally, designers will have local knowledge and be able to respond to the city’s history, architecture, landscape and community aspirations.
A compact city minimises urban sprawl, is more walkable and rideable, so people do not need to rely on cars, making it more sustainable and affordable.
We need to make better use of our inner-city land by creating compact and intelligently designed and arranged buildings on previously under-developed sites.
We can:
• maximise amenity for future occupants
• minimise impact on surrounding buildings and open spaces
• make the best possible use of a site for occupants and the city by building as much as is allowable, thus minimising off-site amenity impacts
• consider contributing back to the surrounding area with open space, pedestrian links, public art and other improvements to Hobart’s liveability.
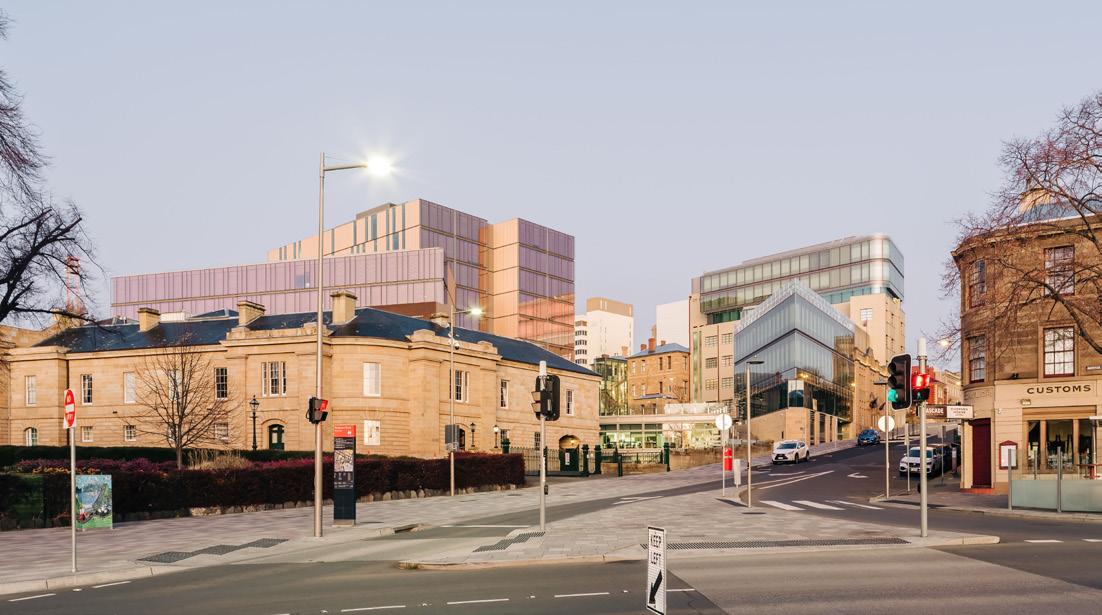
Infill development resulting from creative and sensitive design can sit comfortably within the townscape, neighbourhood and site context.
Proposed development should demonstrate analysis, reflection and appropriate contemporary responses to context.
We consider:
A. Townscape
• the social history and stories of the site including Palawa, colonial and contemporary
• landform, topography, geology and drainage
• sun angles, weather patterns, wind direction and climate
• the relationship to the wider built and natural form of the townscape, including site location within Hobart’s ‘urban amphitheatre’.
B. Neighbourhood
• community demographics and local economy
• prevailing land uses
• the changing character, including approved plans and strategies
• celebrated and desirable features, characteristics and nuances.
C. Site context
• past uses, previous architecture, historic landscape and stories
• characteristics, qualities and historic rhythms of the streetscape
• adjoining street widths, space for pedestrians and cars, what is there and how it is used
• scale, form, massing, setbacks and layout of buildings within and for neighbouring sites
• facade articulation, material detailing, palette and expression of neighbouring buildings.
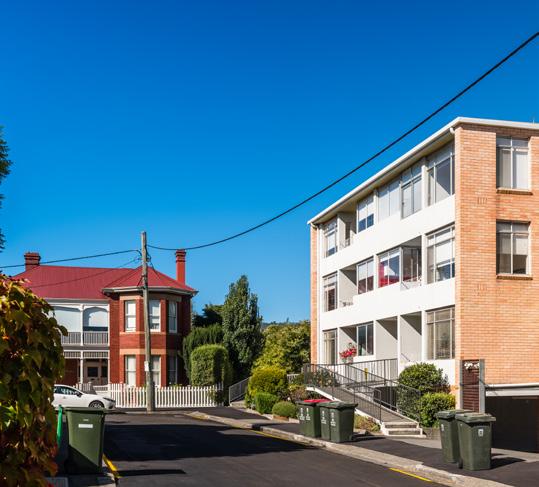
Hobart’s local character has historically featured an eclectic mix of older, smaller buildings. They are enjoyed and cherished for their human scale, use of local materials, and often fine detailing and skilled craftsmanship.
Newer, larger buildings should seek to re-imagine and complement this existing local character rather than diminish it.
We can:
• take cues from the form, patterning, detailing and material palette of older, smaller buildings
• reflect the human scale, massing and fine-grain features of the city by not overwhelming existing smaller buildings
• consider how to creatively and sensitively deal with shifts in scale, for example by avoiding large blank walls on new developments.
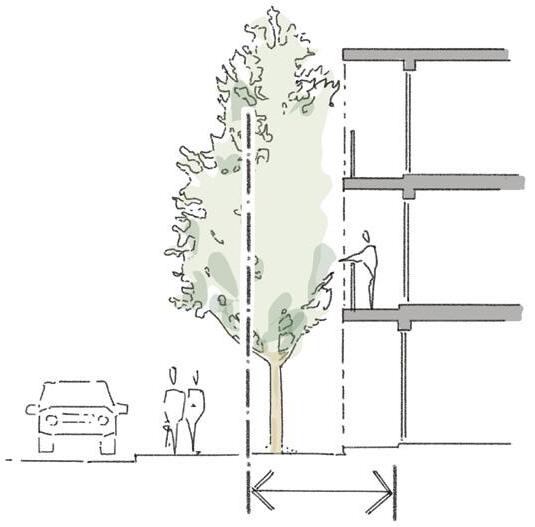
The character of Hobart derives from its eclectic stock of buildings from various periods, including those that are not heritage listed. There is also inherent value in the spaces, materials and labour embodied in them. Some buildings will not be fit for future use, while others have the capacity to live on.
We can:
• demonstrate, where demolition is proposed, that it is absolutely necessary
• consider retaining and adapting existing buildings, incorporating them into new developments
• retain the character of the older building.
Located on the foothills of Kunanyi / Mount Wellington, many of Hobart’s streets and sites are sloping and steep. Conventionally developments have used ‘cut and fill’, levelling the ground, sometimes with adverse environmental and stormwater impacts.
We can:
• design buildings to match the topography by stepping or breaking them along the slope and building parallel to the contour lines
• maximise the onsite use of any excavated soil to minimise transportation and disposal.
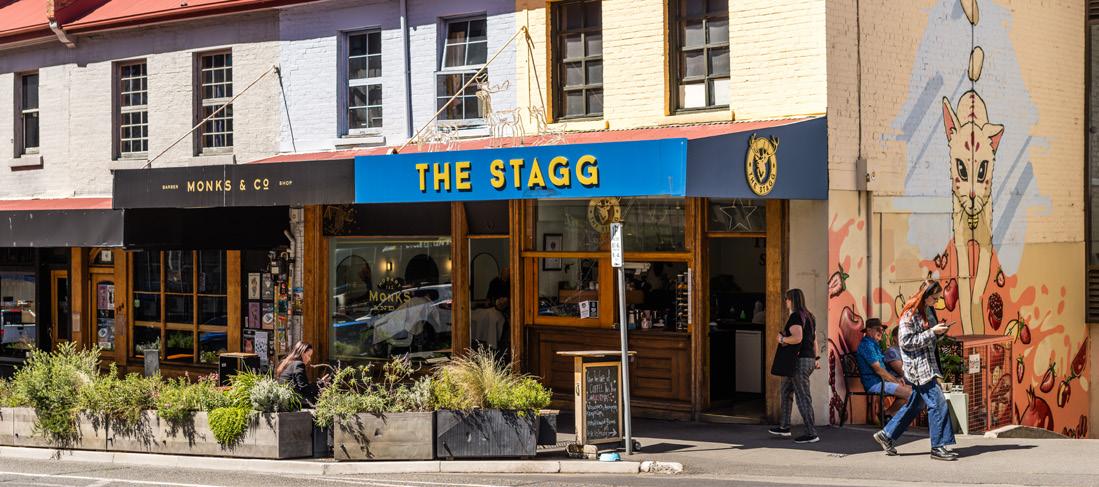
2.7 Interface well with the street and public open spaces
How a building or undeveloped site interacts with the street and public open spaces has a significant effect on the broader public realm.
We can:
• consider prevailing street and building patterns
• if complementary to the existing or future desired character, set buildings back to create gardens to the street
• provide visual connection from the building to the street and public open spaces to enable passive surveillance
• provide easy access from the street to ground floor commercial uses such as shops and restaurants
• extend awnings over footpaths to provide shade and shelter for people entering or passing by the building
• create comfortable entryways (see 4.3)
• consider the full-grown canopy size of any trees so awnings, and other parts of the building, can be designed to allow them to grow
• avoid blank facades
• for corner sites, respond to Hobart’s tradition for entryways and visually prominent architecture on main street junctions
• provide visual interest and fenestration when interfacing with public open spaces to increase the perceptions of safety.
2.8 Incorporate public art, historical interpretation and other civic gestures
New development can bring depth and meaning to the public realm through the inclusion of public art, historical and cultural interpretation and other civic gestures.
We can:
• research the historical and cultural stories of the site and surrounds
• support artists and designers to provide publicly accessible art, interpretations or other civic gestures
• in the early stages of planning, bring together a range of stakeholders – including developers, designers, community groups, artists and city planners – to consider suitable art or other types of commissions.
Central Hobart and the inner neighbourhoods have many historic streets and buildings. These are also the areas where new infill developments will benefit most from existing infrastructure, employment and services.
Over the decades some larger lots have been subdivided, and older buildings demolished for new. The result is an eclectic mix of form, style and function.
A good example of successful variety in building forms and uses is Berea Street, a narrow street, approximately 6 metres wide, in the inner city. Berea Street runs between Liverpool and Collins Streets, with an approximate SouthEast to North-West orientation.
The street has many historic buildings, some well over a century old, the majority of which are heritage listed. The mostly warehouse-type buildings sit at the Berea Street intersections with the larger and busier Liverpool and Collins Streets. These warehouses are occupied by commercial businesses and community uses, which benefit from the access and exposure the location provides.
The inner part of the street contains mostly newly built residential uses. These buildings are generally two storeys, both attached and detached. Most enjoy a small street setback and/or a rear courtyard.
The newer developments are similar in height and scale, but with contemporary styling.
The detailing and construction of most of the Berea Street buildings is simple and robust, from the older stone buildings, through brick and timber, to contemporary concrete construction.
This diversity in style, form and function showcases how development can happen within the city’s older areas in a way that responds to context while providing for a more compact and cohesive city.
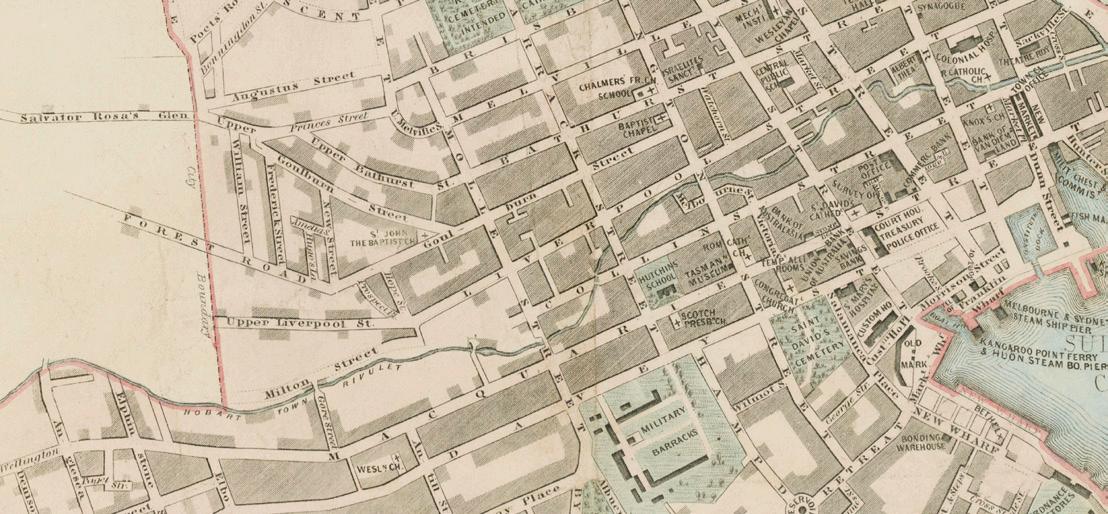

17. A cross-section of Berea Street between Collins Street and Liverpool Street. The buildings in red are newer, with those in yellow being historic. The sketch illustrates the different architectural styles and the mix of residential and commercial uses.
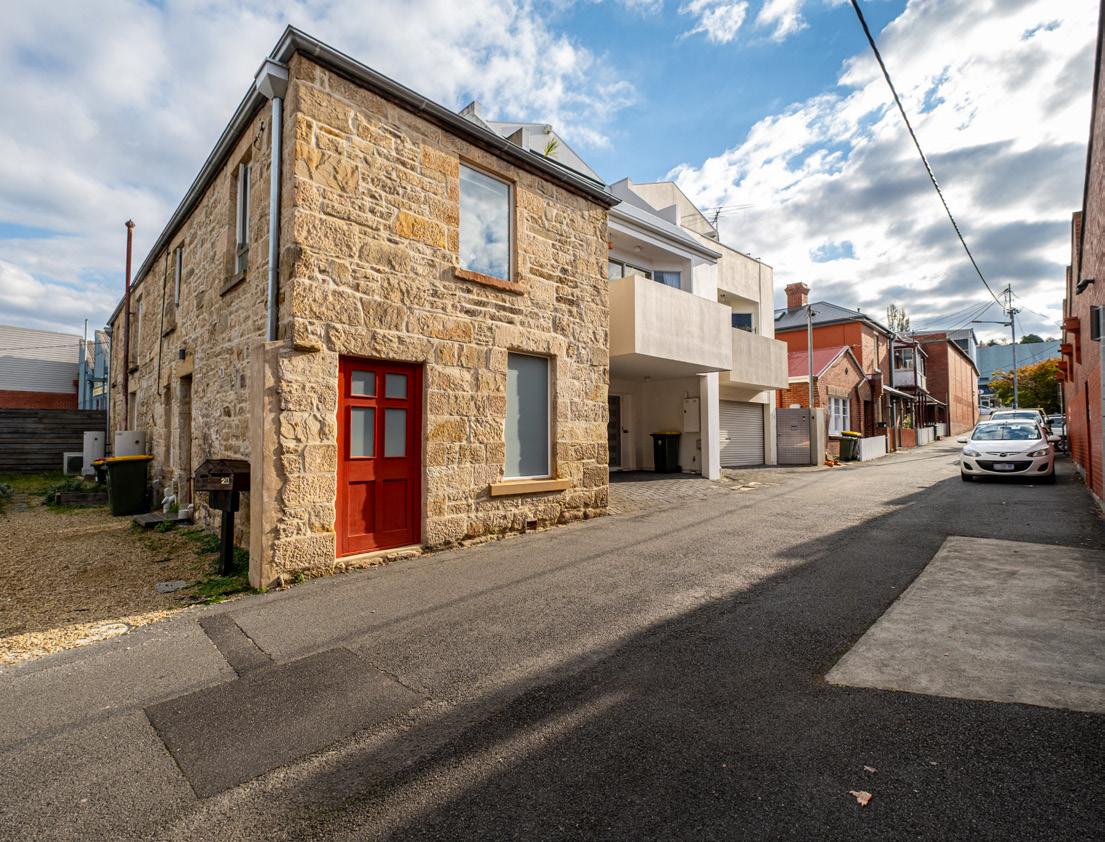
18. A photo taken from 2 Berea Street towards the North-West, showing the architecture of different periods and the relationships of the various buildings to the simple, asphalted street.
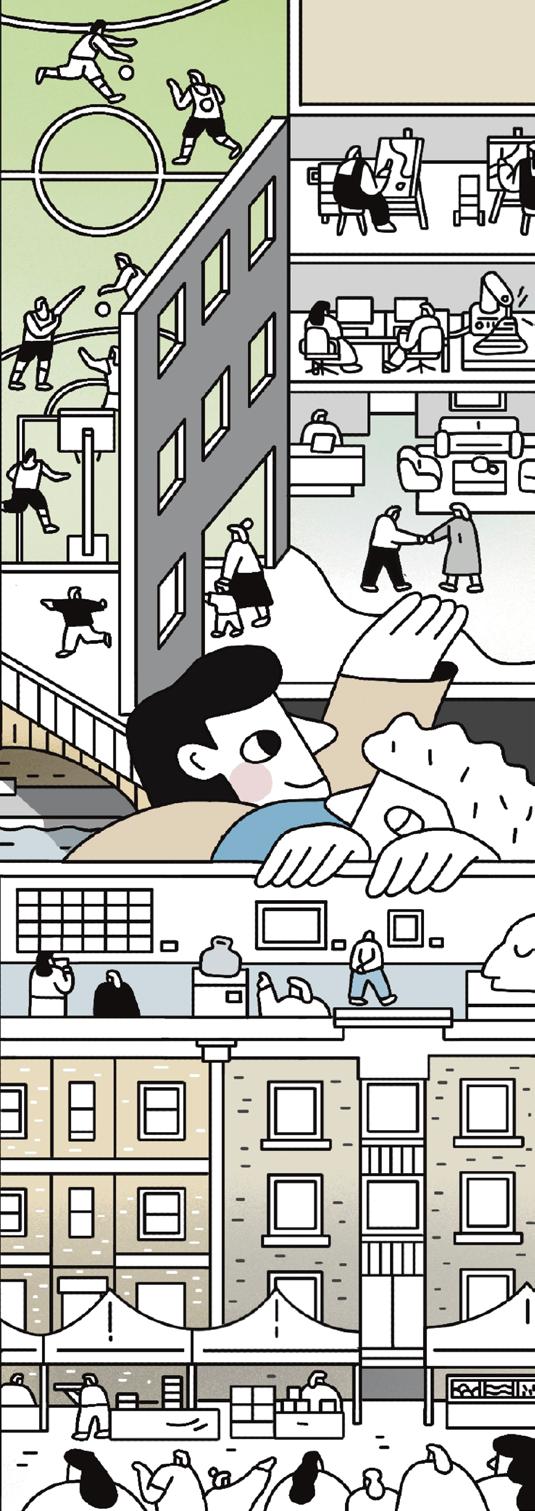
Our city is our island’s capital – a thriving home of niche industries, renowned hospitality venues and entertainment events, and small businesses. Our city contains some of Tasmania’s best-loved cultural institutions, vital educational and public services, and leading scientific and medical research institutions. As a result, Hobart is home to a significant number of artists, authors, musicians, scientists, educators and medical professionals, among many others.
As we grow our city, we need to think about how we intend to use it. While visitor accommodation is important for tourism, it should not prevent land uses that contribute to our economy in other ways. We need to build the city which can best support our economy. But above all, we need to provide more affordable and accessible housing for our diverse community.

Figure 19. The Commons apartments were conceived as a zero emissions co-housing development. Some public open space and shop spaces are provided at street level, with communal resident facilities such as a laundry on the rooftop. Designed by Core Collective Architects for Small Giants Developments.
Hobart has an urgent need for housing. Developers should consider housing to accommodate diverse types of households – young people, downsizing empty-nesters, families, the city’s key workers – and all types of needs, including social housing, affordable private housing, short and long short-term rentals.
Property development is a form of social investment.
We can:
• develop housing for young and old, single people and families, people who are able-bodied and those living with disability
• provide ancillary dwellings, generally a low-cost and low-impact way of increasing urban density
• collaborate with Homes Tasmanian and other community housing organisations to provide affordable and social housing
• provide open space, community facilities and transport infrastructure across all Hobart neighbourhoods to ensure fair and even distribution
• provide medium-density dwellings within walking distance of existing shops, services and open space
• design medium-density dwellings incorporating best practice as shown in the Medium Density Design Guidelines
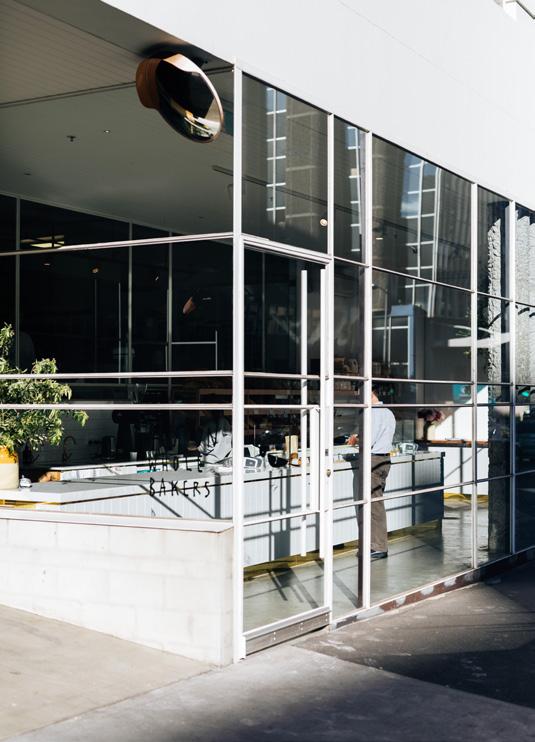
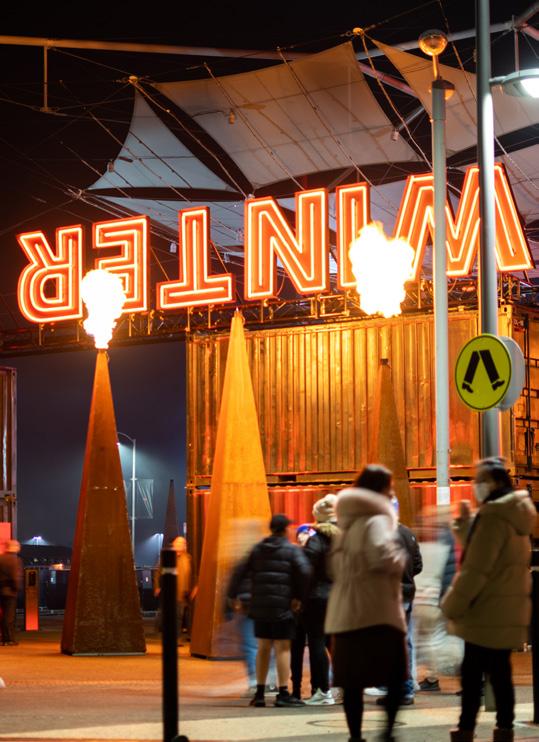
New housing development should not displace high-level services in the city. Conversely, low-intensity, commercial uses with low public benefit could make way for housing.
We can:
• design apartment buildings with businesses on the ground floor
• develop shop-top spaces for other uses such as housing
• provide legible, safe and functional access for both commercial and residential uses
• allocate any parts of a site with poor housing amenity (e.g. insufficient sunlight) to more suitable uses
• consider how laneways and arcades can be used as business fronts and for different types of housing.
The vibrancy, and associated sense of safety, in our city’s main streets greatly depends on the uses and treatments of street frontages.
We can:
• incorporate ground floor uses that activate the street, such as shops and hospitality venues
• avoid blank frontages by locating or screening plant rooms, service cupboards and parking away from the street, or screening with active uses
• avoid long expanses of opaque or heavily tinted glass with no access doors, as they have been found to have poor legibility and can feel like a blank wall.

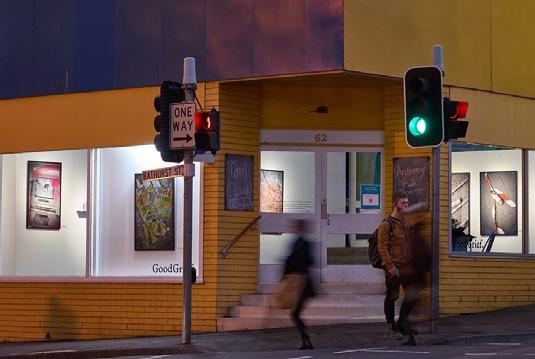
Interiors should be able to respond to changes in occupant needs. For example, during COVID many people set up home offices, which has resulted in more people working from home.
We can:
• create spaces that can be joined or separated in response to changes in occupant needs
• explore how building design can incorporate small flexible workspaces with residential and other uses.
Hobart’s nighttime economy is an important part of our identity and contributes significantly to the tourism industry. Essential services such as hospitals also operate day and night. Nighttime activity and residential uses must be considered together.
We can:
• ensure hospitality and entertainment venues have good acoustic and operational separation from nearby housing
• ensure new residential uses are designed with good acoustic insulation from nearby nighttime uses
• design places for nighttime uses that feel safe for both their patrons and nearby residents.
Our city is home to several year-round markets as well as countless community events and festivals. Some, such as the weekly Salamanca Market or the annual Taste of Summer, are renown throughout Australia and the world.
We can:
• incorporate infrastructure and services that allow for public uses when a development includes or interfaces with existing public open space
• include provision of three phase power, potable water and toilets to support public outdoor events.
Places that are neither home nor work can be enjoyed by everyone and help create a sense of community.
Our city enjoys and continues to add these ‘third places’ where people can find their own space as well as connect with others.
In designing buildings and spaces, we should consider the needs and wants of different age groups, cultures, interests and abilities.
We can:
• create places that are age-friendly, with comfortable seating, quiet areas, and spaces for socialising
• integrate opportunities for physical exercise for different interests and abilities
• create places where young people can gather, connect with others and enjoy activities
• consider cultural practices and languages to make third places inclusive for our diverse community.

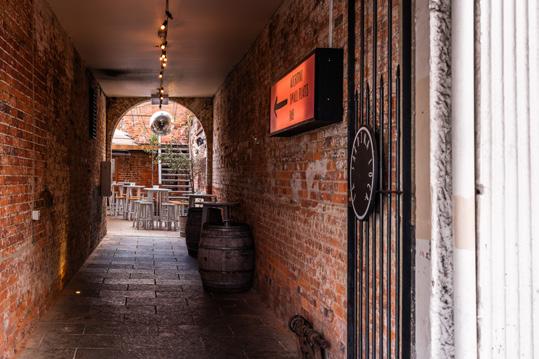
Buildings should be capable of being used for a number of different purposes and adaptable to future changes in use.
We can:
• provide sufficient floor to floor height for a change in use; consider for example that parking structures with low ceilings limits their adaptability and that commercial uses generally need more floor to floor height than residential uses
• use structural grids, such as columns and beams, that allow for the reconfiguration of the floor space
• consider the additional load of potential future uses in the design of the structure.
Buildings and sites often sit unused pending a new development.
Vacant spaces may offer ideal opportunities for trialling new business ideas and giving exposure to start-ups; for housing public displays, art exhibitions and performances; or providing studio and teaching spaces for artists and other creatives.
We can:
• investigate making vacant buildings, undeveloped sites and open spaces available for temporary uses.
Small businesses, start-ups, makers, artists and not-forprofit organisations all need affordable, well-designed and well-located workspaces, including meeting facilities such as those at the Salamanca Arts Centre
We can:
• allow for flexible workspaces in offices and mixed-use developments, with private work areas and places to meet, gather and share ideas
• explore opportunities for creative studios in large flexible spaces such as former warehouses.
Designed by Core Collective Architects and completed in 2021, The Rox Hobart is an inner-city mixed-use development that includes 15 high-quality apartments of various sizes, and flexible commercial space at street level.
The simple, stepped form of the rendered, brick-clad building responds thoughtfully to the heritage-listed Roxburgh House next door.
A mix of two- and three-bedroom apartments of varying sizes and arrangements offers a variety of dwellings.
Private terraces are sited for solar access and views and are softened by the integrated planter boxes.
The generously proportioned ground floor commercial space is accessed from a small forecourt that sensitively separates The Rox and its heritage neighbour.
On street level, generous timber-framed windows create good visibility from and into the street and a deep awning offers protection from sun and weather.
The commercial space is occupied by a car dealership and a small restaurant, which operate at different times of day, a good example of commercial symbiosis that extends the usefulness of a single space.
While presenting as an entirely new building, part of The Rox is, in fact, an adaptive reuse of a building that formerly housed a cleaning supplies shop.
1 Restaurant - refer to 3.2
2 Retail with good visual connectivity to the street - refer to 3.3
3 Awning to provide weather protection to pedestrians - refer to 2.6
4 Shop-top residential - refer to 3.2
5 Private outdoor space on roof terraces - refer to 6.4

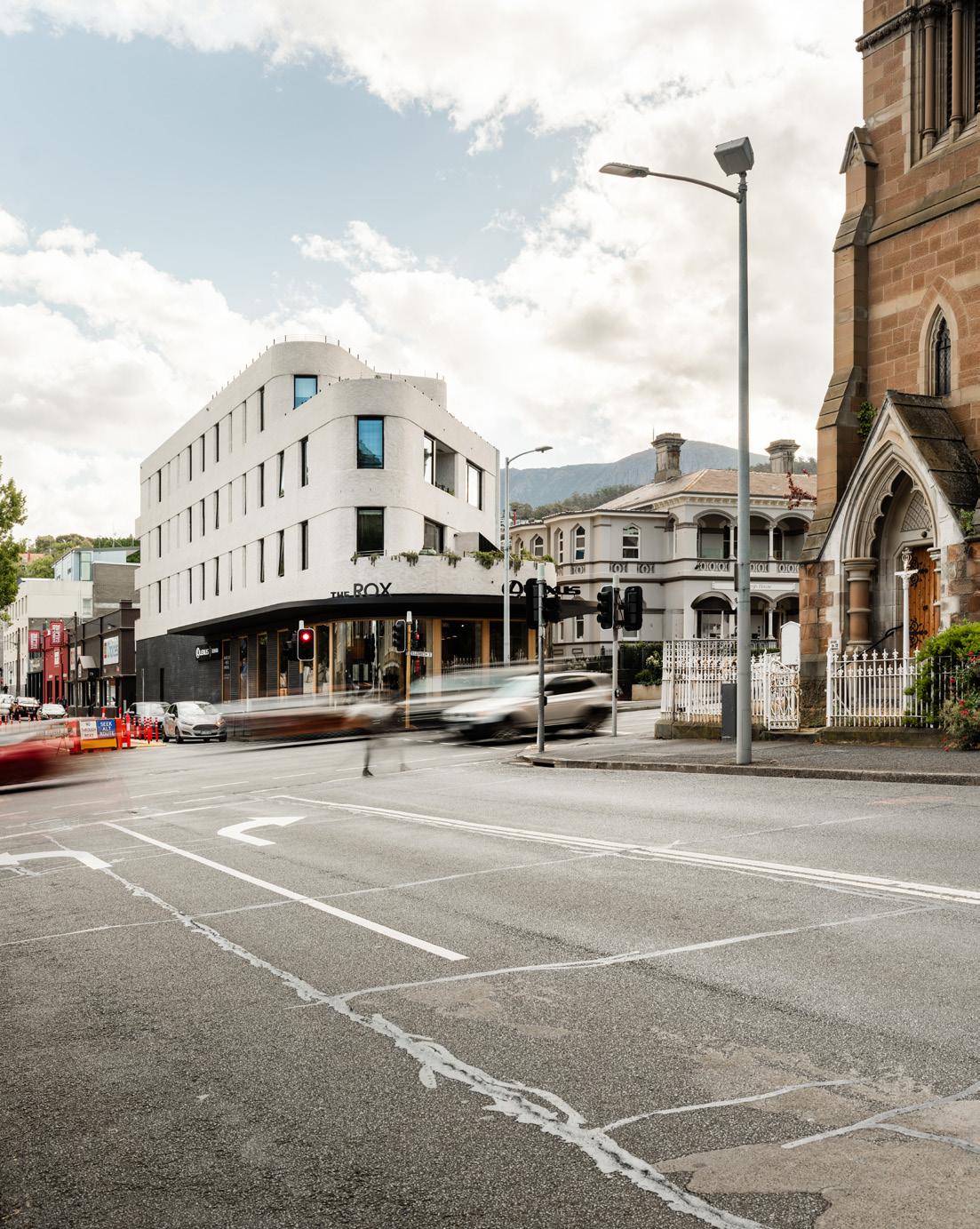
the
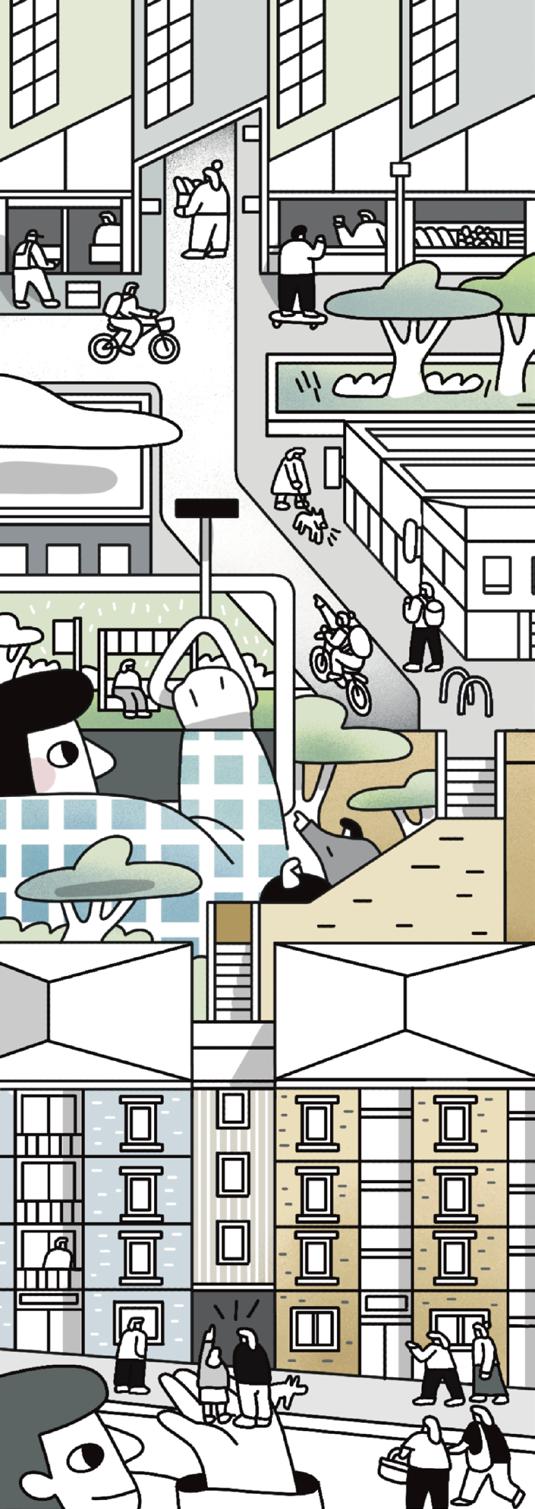
In a compact and well-resourced city, inner city residents can find most of their everyday living needs within walking or cycling distance.
With 50% of Hobart’s carbon emissions coming from transport we need to find ways to decrease our reliance on private cars.
We need to encourage active travel. Walking, cycling and scootering improve city amenity and community wellbeing through reduced road congestion, improved air quality and increased physical activity. This is a choice strongly supported in the Hobart Transport Vision 2024 vision.
New development should add to the city’s opportunities for active travel, including its pedestrian and cycle infrastructure. Convenient through-site links, and improving the quality and accessibility of existing streets, will create a more walkable city. Internal circulation, within private open space and in and out of buildings should be easy, safe and pleasant. Together with ample micromobility parking, it will all make for a city with great active travel.
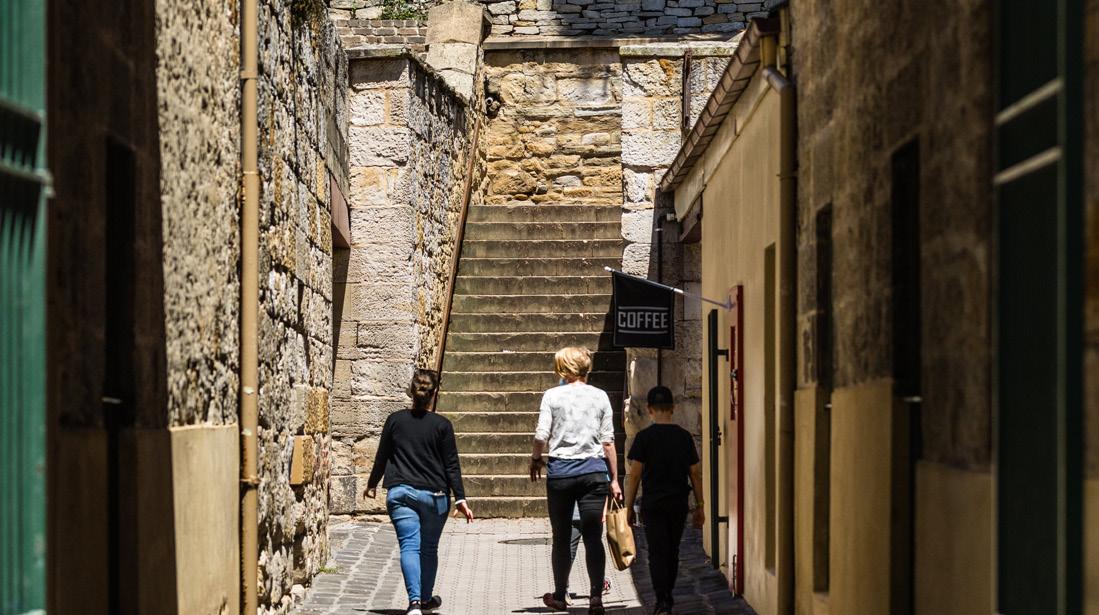
Despite its small size, our city is arranged in large urban blocks within a widely spaced grid of streets. With significant volumes of traffic flowing through the city centre, and given our mostly narrow footpaths, it can feel hostile to pedestrians and cyclists. Laneways, arcades and courtyards offer places of retreat and exploration.
Hobart would benefit from more permeable city blocks with through-site links and internal spaces as short cuts. These through-site links or laneways also provide quieter and more affordable locations for small businesses..
We can:
• provide publicly accessible through-site links for both daytime and nighttime access
• design for good passive surveillance
• avoid areas of entrapment
• limit areas to daytime access where safety could be a significant concern at night.
Inclusiveness is fundamental to good building and urban design. Cities should be designed to be welcoming and functional for everyone.
We can:
• ensure the siting, layout and circulation of a building or space enables everyone to move around comfortably and safely
• aim for a high proportion of our new dwellings to meet at least a silver level under the Livable Housing Design Standard (Australia, 2022) to better meet the needs of the community, including older people and people with limited mobility.
Building entryways are extensions of the public realm and should be pleasant, safe and convenient to move through. Transitional spaces between the street and internal circulation can help achieve this. The design of entryways is context dependent and could, for example, be a glazed lobby with a recessed front door or an entry forecourt.
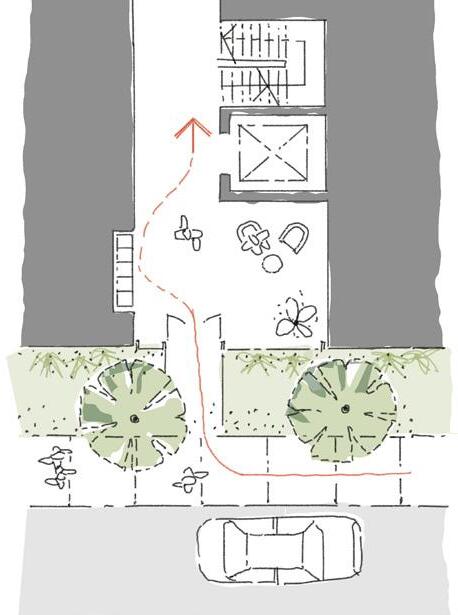
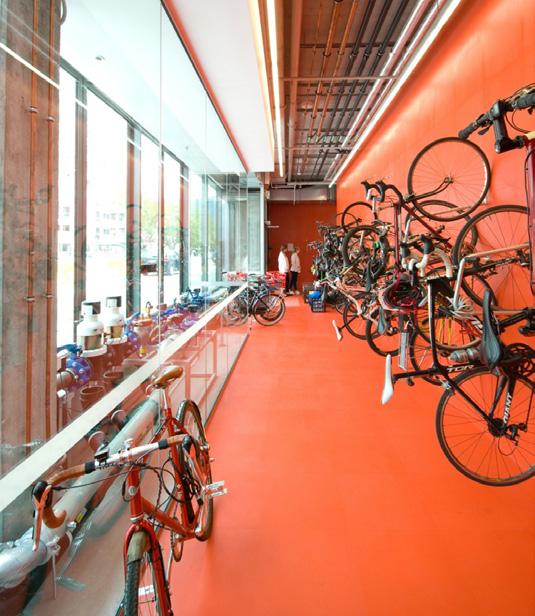
We can:
• provide good sightlines, sufficient outdoor lighting and minimise the risk of entrapment
• provide ample space for people to stop and chat, or to manoeuvre prams, deliveries, etc
• consider space for seating for people to wait.
Internal circulation areas, such as hallways, stairwells and lobbies, are civic spaces that allow people to move comfortably into and between places. As they are usually small, they need to be carefully designed.
We can:
• provide weather-protected circulation spaces
• consider designing open circulation spaces where they front to an internal courtyard, as this can provide fresh air, natural light and passive surveillance
• enhance the amenity of circulation spaces with comfortable seating and design elements such as plants and art works.
We want Hobart to be a micromobility-friendly city, where cars are not needed for everyday journeys.
We can:
• provide convenient, secure parking for micromobility vehicles in or near buildings, with consideration of the likely number of building occupants and visitors
• ensure micromobility parking is weather protected, step-free and close to entryways
• provide end-of-trip facilities such as change rooms and showers
• provide electric charging facilities, and places for vehicle repair or maintenance.

Movement within the city must be safe and convenient for everyone, especially those who are less mobile.
High quality footpaths are essential for people using wheelchairs or walking with assistance, wheeling delivery trolleys, or pushing prams or strollers.
The City of Hobart may contribute to a new development with footpath upgrades and other public realm improvements such as street furniture.
We can:
• ensure that new streets meet the appropriate standards and public realm design requirements
• integrate footpaths with the street network to be continuous and avoid dead ends
• provide footpaths on both sides of the street
• ensure footpaths are sufficiently wide and level for all users to pass safely and comfortably
• add street trees and plant them in deep soil, so they grow faster and live longer
• include seating in convenient locations and at frequent intervals to enable people to rest
• place civic infrastructure such as seating, signage and bins away from footpath traffic wherever possible. A-frame signs and loose furniture should be avoided other than in areas away from the path of travel.
Vision-impaired pedestrians using canes may use the edges of buildings, fences and kerbs to navigate within built up areas; this is known as shorelining. This technique helps people find specific places, identify where paths intersect, or maintain a desired direction.
We can:
• provide clear, continuous and unobstructed ground floor building edges against which vision impaired or blind pedestrians can shoreline.
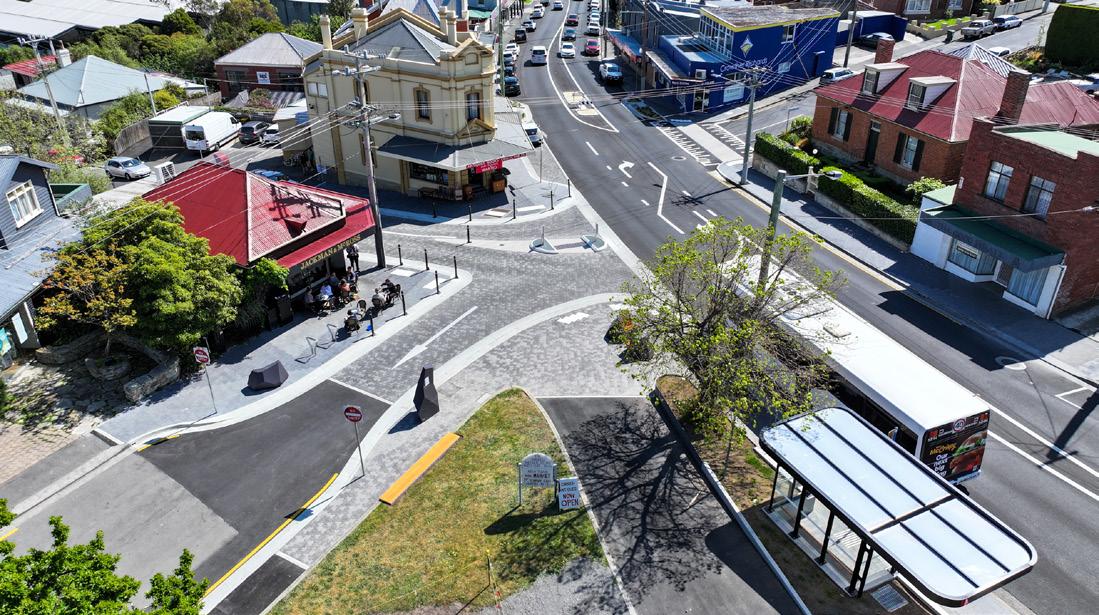
Off-street parking requirements, particularly on small sites, can result in a ground plane dominated by parking spaces, driveways and vehicle crossings. This can have a deadening effect on the public realm.
Car parking is also expensive as it occupies areas that could otherwise be developed, reducing affordability.
We can:
• minimise on-site parking spaces, for example by including car share schemes in new developments
• sleeve or cover parking fronting a street or park with other uses, such as shops and offices, and/or landscape
• separate vehicle and pedestrian entryways, or recess vehicle entryways
• use quality garage doors that operate quietly and conceal parking areas from other uses
• use only necessary lighting, controlled by sensors and minimise light spill into other areas to decrease light pollution
• include electric vehicle charging infrastructure in new developments and refurbished buildings. This is preferable to on street charging solutions that add clutter and decrease useable street space.
Crossovers at vehicle entryways are usually concrete ramps with a greater cross-fall than the rest of the footpath. These are typically constructed in materials that are visually different to the footpath. Although pedestrians have priority of movement, the design of crossovers often implies the opposite.
We can:
• reduce the width of crossovers to the minimum required for vehicles to access the site
• ensure the cross-fall of crossovers is as low as possible to make it easy for all pedestrians to cross
• highlight pedestrian priority over crossovers by using the same or similar materials to the footpath.
A unique and charming urban condition can be found in Mathers Place, a pleasant and interesting open space between Liverpool, Bathurst and Criterion Streets in Hobart’s city centre. It is accessible at all times from all three directions.
Mathers Arcade is a narrow pedestrian walkway between Liverpool Street and Mathers Place. The arcade is protected from rain and the hot summer sun by a glazed roof. The arcade houses small shops and eateries that are not often found in Hobart’s larger streets.
A narrow open laneway runs into the area from Criterion Street, providing access to amenities at either end.
Mathers Place is an open courtyard with trees, grass and seating. It is a popular lunch spot and meeting place and is frequently used for community events.
Mathers Lane links the open spaces of Mathers Place to Bathurst Street, where the Farm Gate Market is enjoyed on Sundays.

A colourful mural on the side of a café, a blackboard for free expression close to Mathers Arcade, and a billboard dedicated to rotating art and idea sharing, on the State Library’s wall, provide visual interest to the otherwise blank walls.
The community buildings Criterion House and Mathers House are operated by City of Hobart and offer a range of spaces and services, the Positive Ageing program among them.
Criterion Street shops and cafes, the Playhouse Theatre and the State Library add further interest and activity in this compact precinct.
A sense of safety is created at night by quality lighting, some activated buildings, and a high level of presentation and cleanliness.
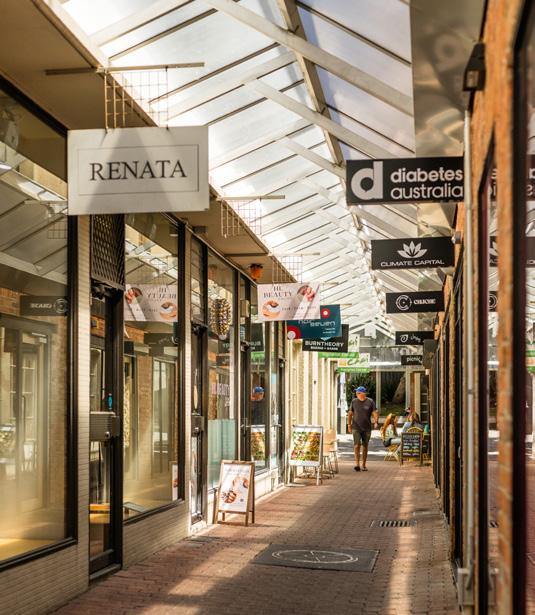
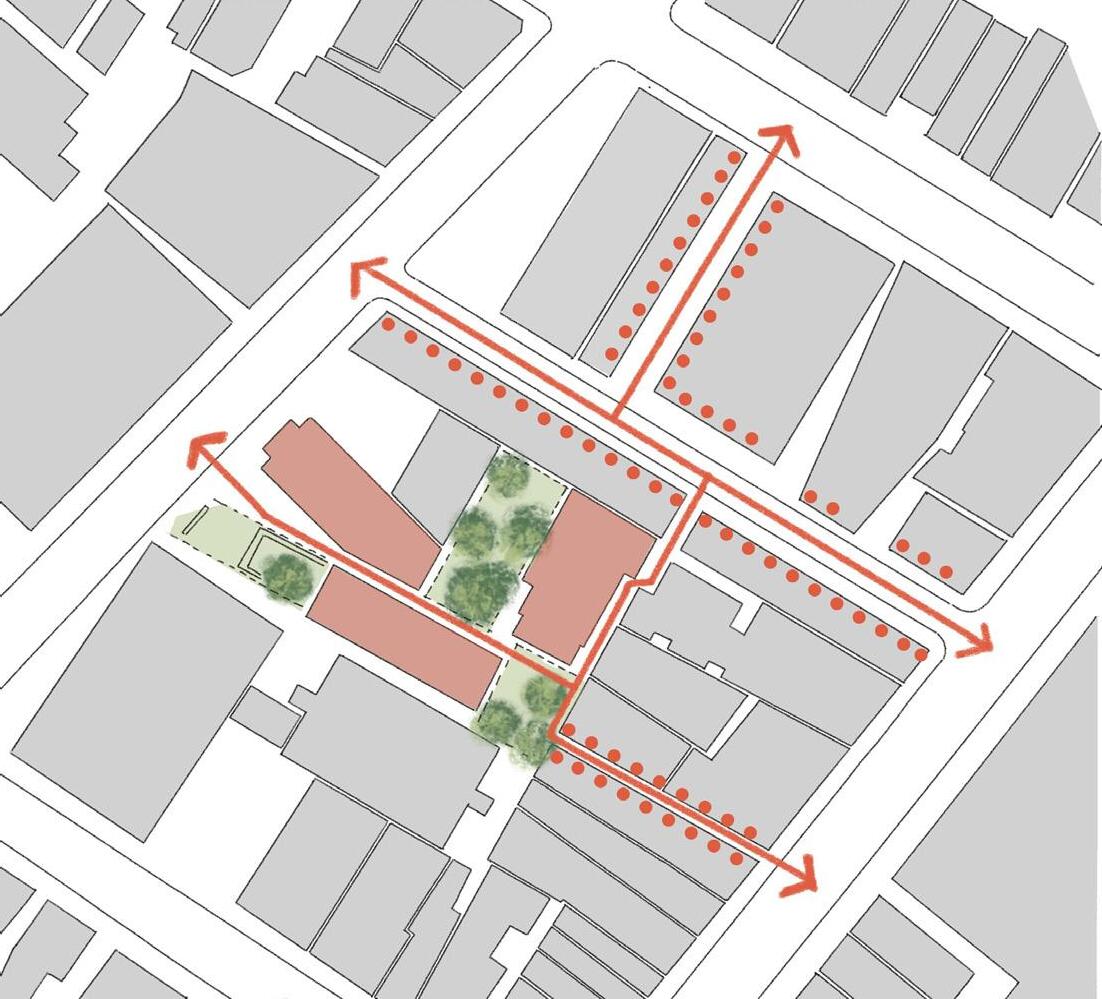
1 Mathers Lane - refer to 4.1
2 Criterion Lane - refer to 4.1
3 Mathers Arcade - refer to 4.1
4 Mathers Place - refer to 6.1
5 Mathers House - refer to 3.8
Figure 35. A plan of Mathers Place shows its interconnecting laneways and arcades that provide pedestrian access, open spaces, and business opportunities in the centre of the city. It also shows how this part of the city is connected to adjoining blocks providing strong inner-city permeability.
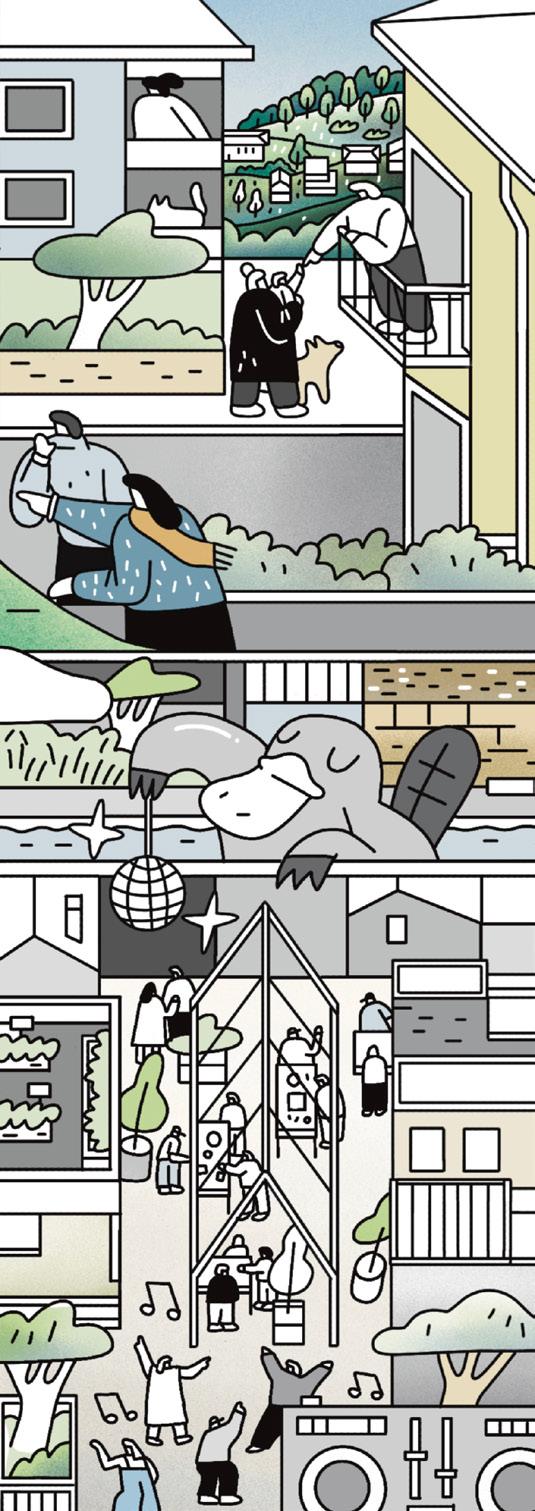
Amenity refers to the qualities, conditions and factors that combine to make a place or building accessible, useable, harmonious and pleasant. Good amenity contributes to a sense of wellbeing among locals and visitors, and makes for a better, more liveable city. Poor amenity can have significant negative impacts on the functioning of neighbourhoods and on people’s health.
Most detached dwellings in low density urban settings achieve amenity by being set apart from the neighbouring buildings. Occupants typically enjoy good lighting, natural airflow, and private
open space such as backyards. Many enjoy vistas to the city’s built and natural landscapes.
Dwellings in higher density settings rely on good design strategies to achieve this amenity, many of which are contained in the Medium Density Guidelines (2025), which is a great complementary resource.
Likewise, offices need to be designed for good natural light, flexible uses, reasonable sound attenuation, and outlook.

Figure 36. Views from ground floor apartments to the street contribute passive surveillance and opportunity for chance encounters. These habitable spaces should also be designed to afford privacy when needed.
5.1 Share sun and views with your neighbours
Developments should consider impacts on existing and potential future neighbours.
We can:
• configure new buildings so sun and views can be shared with the occupants of nearby buildings and open spaces
• use solar access and view studies to optimise the proposed building envelope, in order to balance amenity impacts on nearby buildings and open space, and development capacity on the site.
The city should feel safe and comfortable during day and night. New development should use Crime Prevention through Environmental Design (CPTED) strategies.
We can:
• ensure spaces are sufficiently well lit to allow us to see the faces of people approaching us, but not over-lit to cause glare and light pollution
• provide for good passive surveillance with clear lines of sight from dwellings into circulation areas, and private and public open spaces
• control access and clearly delineate between public and private areas.
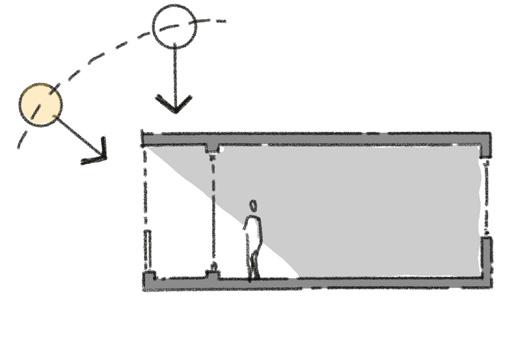
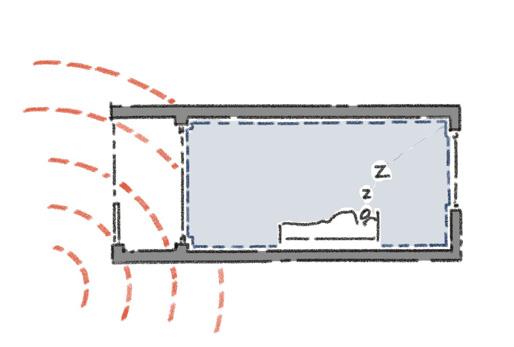
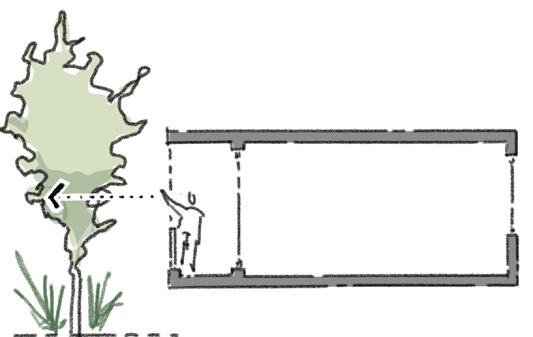
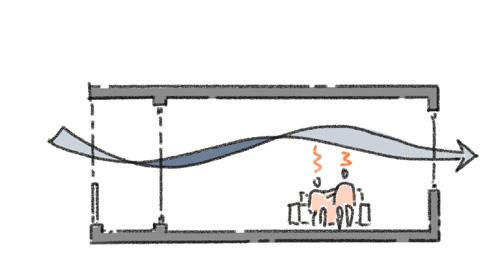
Figure 37. An illustration of designing for shade in summer and sun in winter (1); views to trees and gardens (2); acoustic separation (3); and cross-ventilation (4).
Comfortable, well-provisioned dwellings enhance the experience of higher-density inner city living. By providing ample storage, utility and comfort, inner city apartments can be more attractive to families than a home in the outer suburbs.
We can:
• provide adequate living space and storage, with good bathroom and cooking facilities to meet daily needs
• consider how rooms might be configured and furnished by a range of different households
• consider the inclusion of small home office spaces, separate to bedrooms and main living areas.
Natural ventilation and airflow are important for the health of building occupants. This is particular useful in Hobart because it has several months of mild weather and generally very good air quality.
We can:
• design dwellings to be naturally cross-ventilated, with operable windows on more than one external wall
• install windows that can be locked slightly open for both trickle ventilation and security.
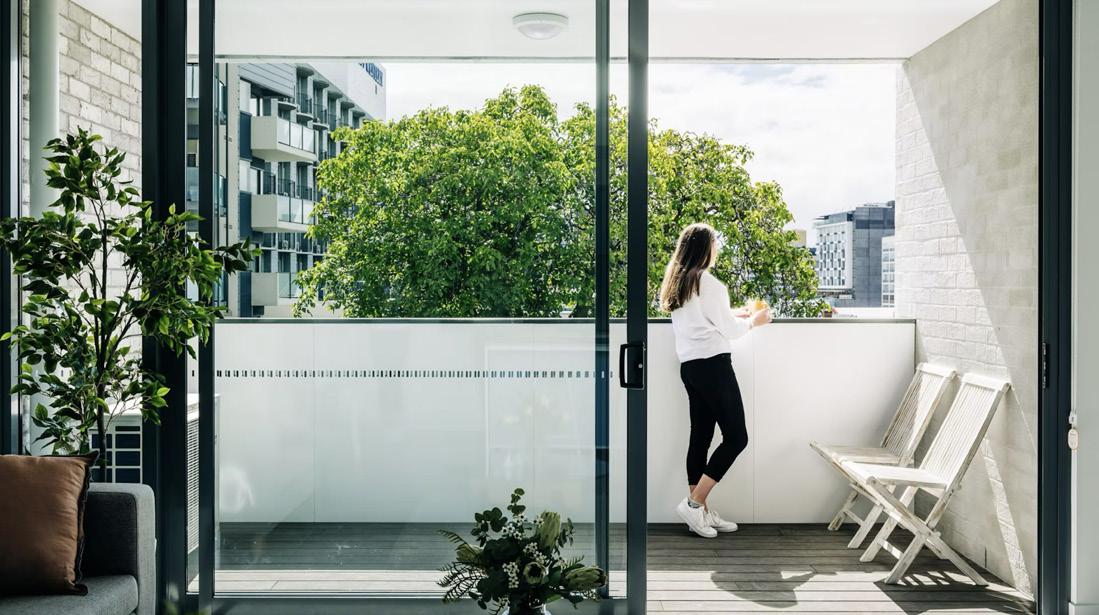
All developments should adopt passive solar design principles.
We can:
• design buildings to admit winter sun for warmth and to shade against overheating in summer
• undertake sun angle analysis, and fit awnings, slats and louvers to suit
• design buildings with living spaces facing north
• as much as possible, preserve solar access to neighbours.
Dwellings should be afforded good visual and acoustic privacy. This helps mitigate any conflicts of use with local businesses and our city’s vibrant night life.
We can:
• design dwellings to have some outlook without compormising privacy
• consider how dwellings are viewed from above, as Hobart’s topography means that neighbouring hillsides can look down into private areas
• ensure acoustic separation between and within dwellings
• shield mechanical plant and locate it away from bedrooms and adjoining lots to minimise disturbance from noise and vibration
• ensure suitable visual and acoustic protection for residential developments near bars, restaurants and music venues.
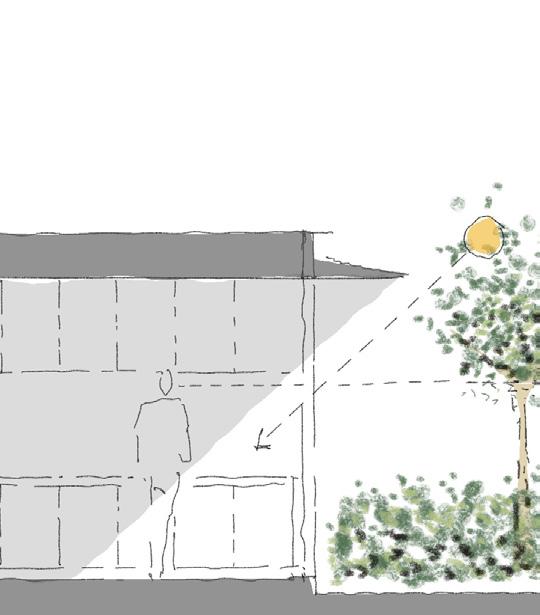
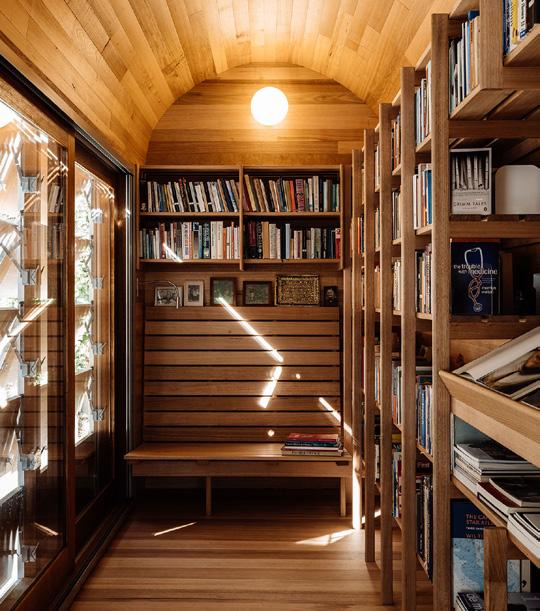
Outdoor spaces associated with private dwellings should contribute usefulness and amenity for residents and their visitors.
We can:
• provide outdoor spaces for people to sit, talk, eat and drink, garden, read, work, or just enjoy the view
• follow further guidelines under Design principle 6: Greening.
Regardless of location or orientation, dwellings, offices and other uses should have a pleasant outlook.
We can:
• try to incorporate mountain or river vistas into new buildings
• anticipate that views could be compromised by a nearby new development
• use views into courtyards and gardens for dwellings with no other outlooks
• consider also designing for privacy; a view out should not always be a view in.
While good lighting is important for nighttime safety it needs to be carefully designed. If we can provide our city with a ‘dark sky’ we will get better sleep, disturb animals and plants less, see more stars, and reduce our energy consumption.
We can:
• ensure lighting is warm (less than 3,000K), well controlled, and provides luminance sufficient for safe access and to be able to see peoples’ faces
• minimise the use of glary and coloured lighting
• use sensors or timers to activate lighting only when needed
• engage suitably qualified consultants to ensure lighting not only meets Australian Standards, but also avoids over-lighting and helps create an attractive and safe nighttime environment.
Designed by Morrison & Breytenbach Architects, the Brisbane Street Housing development is a great example of simple, peaceful and durable inner-city apartments.
Set on either side of a leafy courtyard, two buildings provide 35 spacious one- and two-bedroom apartments at 40 Brisbane Street, two blocks away from the heart of the city.
The pedestrian entry to the building is through a generous, landscaped forecourt that leads to an attractive slatted timber gate.
Vehicle access and parking is separate providing increased safety.
Each apartment is accessed from a covered external walkway with sufficient space for micromobility parking.
Each apartment receives sun, achieves natural ventilation and has a view into the landscape.
Materials and finishes are simple and robust, and services are easily accessed for maintenance.
1
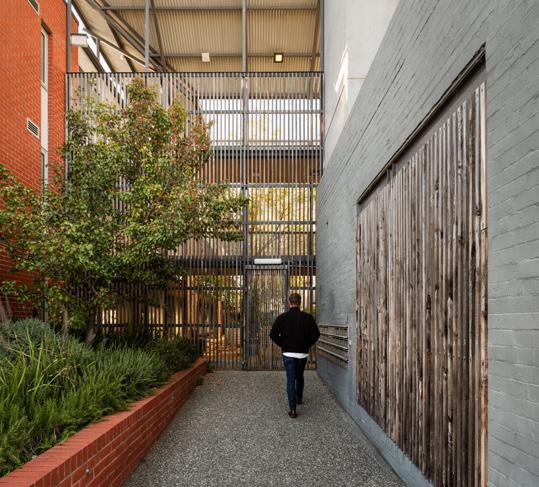
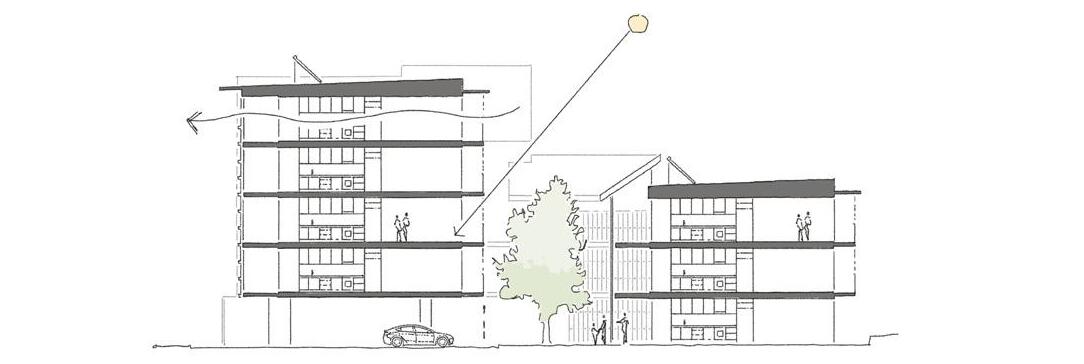
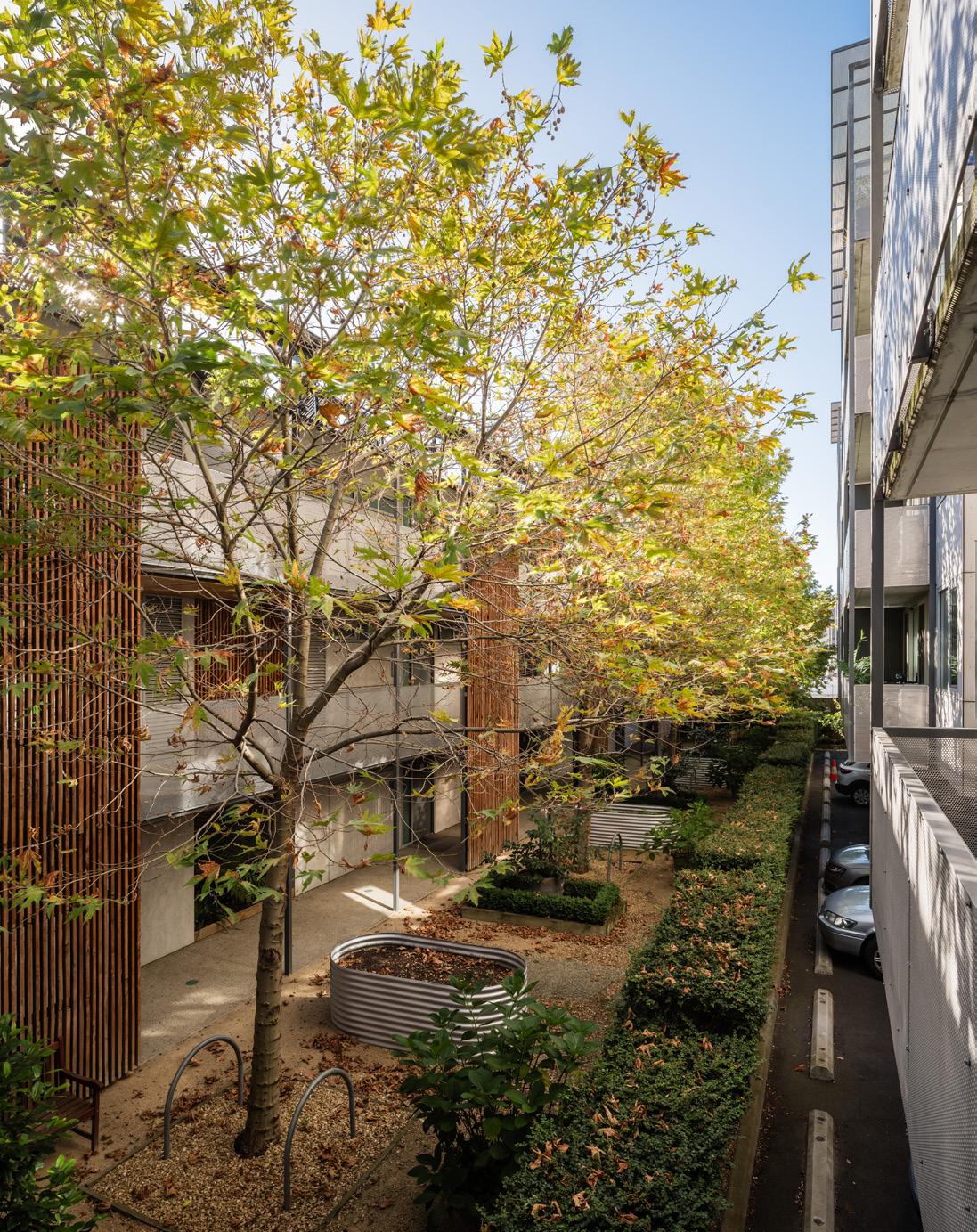
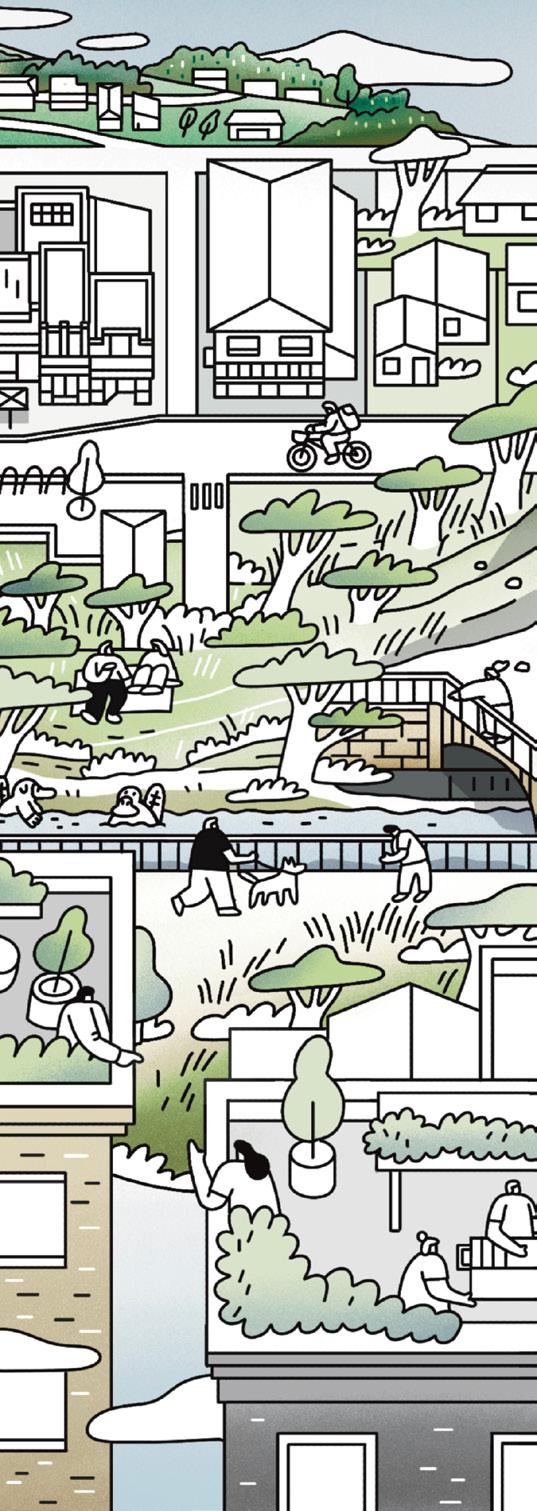
While our city enjoys a considerable amount of surrounding bushland, there is limited tree canopy within the urban areas. Trees make an important contribution to our economy, climate resilience and quality of life, which is why the City of Hobart is pursuing 40% tree coverage by 2046.
Our community’s health and wellbeing benefits from urban trees and accessible green open space. Biodiverse ecosystems depend on restored, supported and expanded natural habitat.
Wherever possible, new developments should contribute trees and gardens to the public realm, both as open space accessible to the public, and to communal and secluded private space.
Hobart is also a blue city. We live on the edge of Timtumili Minanya / the River Derwent and near a multitude of smaller waterways including rivulets. The waterways offer significant environmental and open space opportunities for new, sensitive developments.
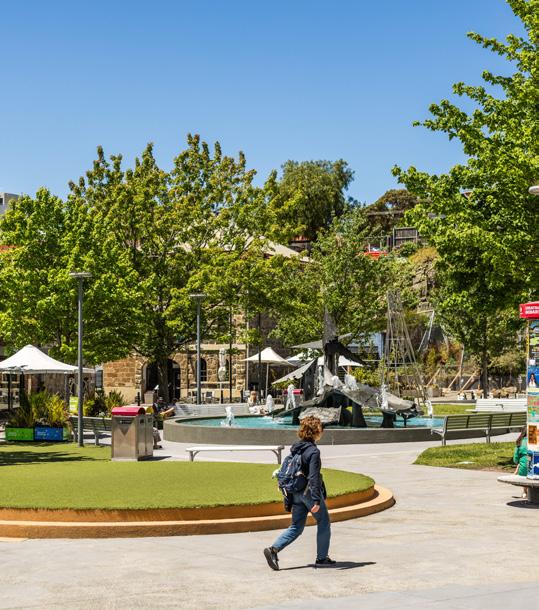

Development on larger lots should include an amount of publicly accessible open space. Forecourts, plazas, courtyards, laneways and pocket parks are acts of civic generosity that contribute to the public realm by offering places to rest, socialise, or find refuge from summer heat and enjoy.
We can:
• identify sites and/or streets where open space contributions can become part of the City of Hobart’s strategic network of public open spaces
• design public open space and surrounding buildings to allow for winter sun
• incorporate CPTED strategies, such as good passive surveillance and lighting focused on paths, so that people feel safe day and night
• incorporate elements to provide amenity such as drinking fountains, seating, public art, landscaping and shelter.
Building occupants and visitors benefit from access to both private and communal courtyards and gardens with quality landscaping.
Flowers, vegetables, herbs, shrubs and larger trees can enhance front and back yards, internal courtyards, patios, balconies and rooftops.
We can:
• include shade for summer, and a winter sun access
• incorporate quiet spaces for people to sit, and other spaces for children to play
• consider if some private spaces can be publicly accessible
• design and manage these spaces to feel safe by using CPTED strategies, such as good passive surveillance and targeted quality lighting
• construct for the structural load of landscaping and deep soil tree plantings at full growth
• include drought tolerant plants, and irrigation as needed
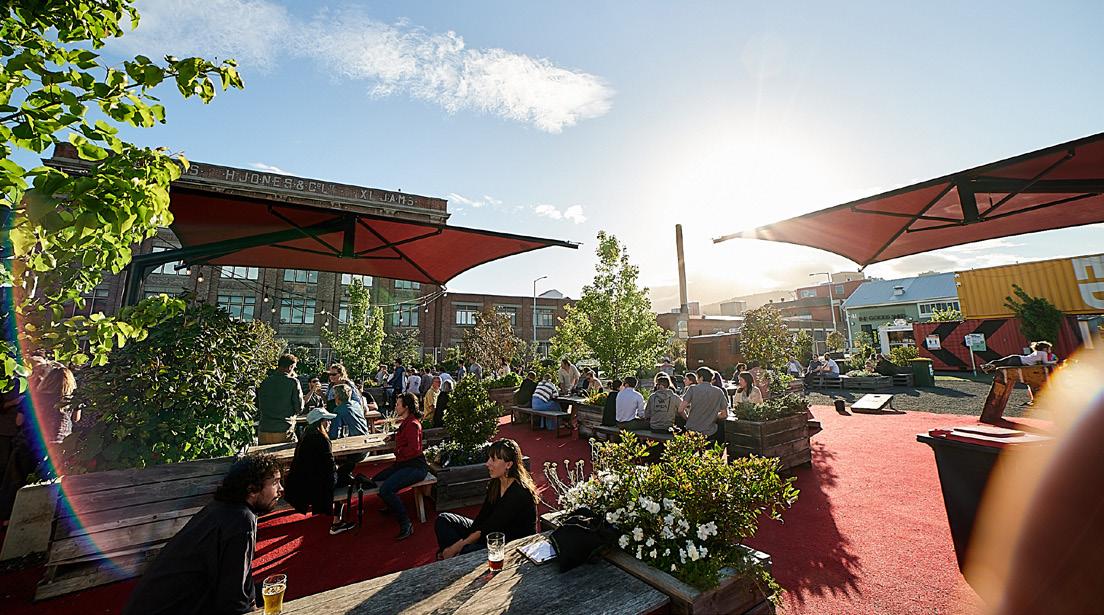
• consider views into these spaces from surrounding streets and buildings
• provide separation and privacy screening between private, communal and public open space.
Specialised outdoor spaces can enhance the wellbeing of users and the broader community by providing opportunities for physical activity and social interaction for young and old.
We can:
• incorporate simple, safe, easy to maintain and flexible areas for sport and play into open spaces
• consider community demand for specialised facilities and equipment such as small sports courts and outdoor gyms
• allow for sport and play that doesn’t unreasonably disturb building occupants or neighbouring uses.
Our city rooftops can be seen from uphill neighbourhoods as well as from taller buildings, so are integral to our townscape.
Rooftops offer opportunity for additional open space in the city centre, where it is most needed.
We can:
• improve vistas from above by creating functional and well-designed rooftops
• consolidate rooftop plant and equipment to maximise the available space for other uses
• design rooftop gardens with productive beds, grasses, flowers, bushes and even trees
• explore opportunities for beekeeping and providing other insect habitats
• incorporate shelter and places to sit
• consider possible additional uses for rooftops such as bars, community gardens, barbecues, viewing areas, and communal laundries.
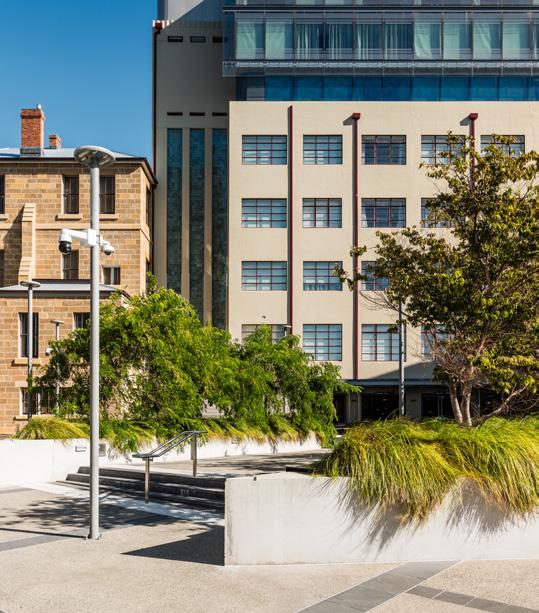

Tree canopies moderate the temperature of the city, provide shade for people and reduce the rate of soil evaporation, thereby improving the drought resilience of other plants. Trees soften areas of concrete and asphalt, creating privacy and pleasing vistas.
We can:
• seek specialist horticultural and/or arborist advice on retaining existing trees and selecting new trees for planting
• accommodate healthy established trees in new developments where possible
• plant as many new trees as possible
• select suitable species based on the site, drought tolerance and specialist horticultural and/or arborist advice
• consult with infrastructure owners to ensure trees do not conflict with roads and services
• consider planting deciduous trees for solar access in winter
• plant trees in high-quality deep soil to facilitate their health and growth
• ensure trees can be properly maintained, including pruning and watering.
Deep soil areas are those with significant depth of soil that can accommodate full grown plantings, including mature trees. They are important for the health of plants as they provide conditions that are more similar to natural environments.
We can:
• consider early in the design process how areas of deep soil can be maximised
• ensure that obstructions above areas of deep soil don’t limit the growth of trees
• use areas of deep soil to plant as many trees as possible.
Deep soil planting can’t always be provided in all sites and developments. In these places, planter boxes can create visual amenity and provide opportunities for planting that would otherwise not exist.
We can:
• include raised planter boxes for compact gardens in apartments, terraces and rooftops. Select plants suited to small gardens such as herbs, vegetables and flowers
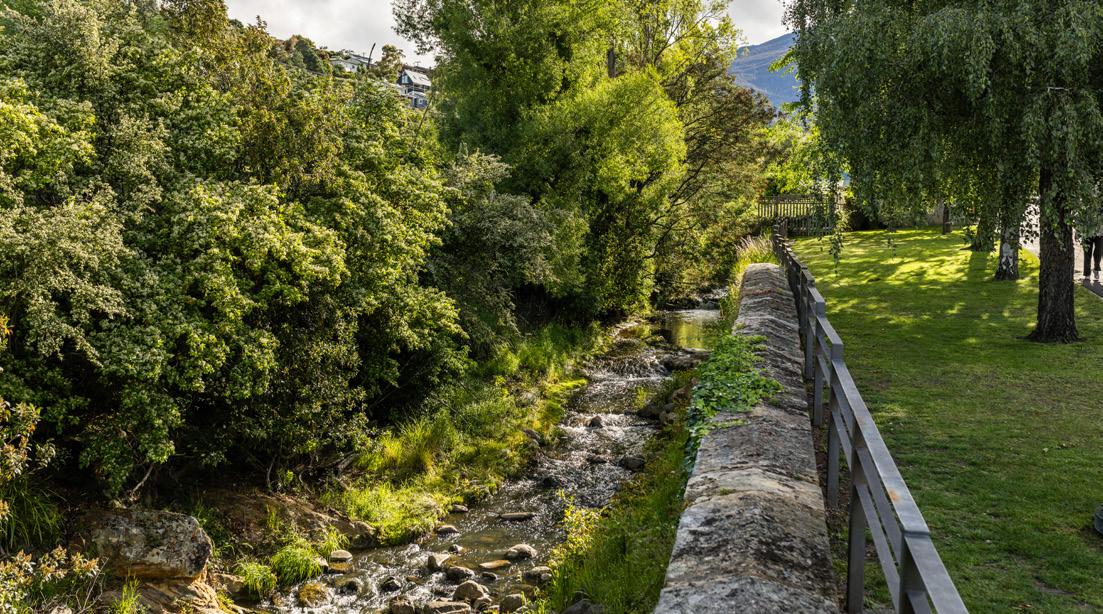
• choose planters that can be easily maintained, including their watering and drainage
• If they are movable ensure they can be secured safely and, when needed, moved with minimal effort.
Water sensitive urban design (WSUD) is the design of urban stormwater infrastructure to improve water quality in the environment. These strategies can decrease and improve the quality of runoff, improve the natural water cycle in catchments and support green space and landscaping by getting water into the ground.
We can:
• use water-absorbing soft landscaping
• use permeable options when paving, concrete or asphalt is needed
• incorporate rain gardens and stormwater detention swales.
Our waterways are important ecological, geographic and cultural features of our city.
Some parts of our waterways have been restored and sustain wildlife, while other parts are lost to culverts and flow under our city.
Some are already iconic recreation spaces, such as the Hobart Rivulet Park in South Hobart and Long Beach in Sandy Bay, while others are opportunities waiting to happen.
We can:
• allow for open space and walkways on sites adjacent to waterways to improve public access and act as a buffer against flooding
• use waterways as through-site pedestrian and micromobility links within the city
• face developments onto waterways to increase passive surveillance and make places feel safer
• integrate developments adjoining Timtumili Minanya / the River Derwent into the existing waterfront and provide public access.
Designed by Playstreet for Kingborough Council, Kingston Park is a wonderful example of public open space as the setting for an inclusive, adventurous playground with interconnecting trails and a raft of other public uses.
Kingston Park is the centrepiece of the long-term planning and delivery of the (Former) Kingston High School Site Development Plan. It demonstrates the value of the public and private sectors working together to develop a quality mixed-use precinct with open space at its heart.
A radical departure from conventional playgrounds, Kingston Park is arranged around a path that leads to nine distinct area of play, each designed around the theme of an endemic animal. The whole design is deeply imbued with a consideration for Country.
The park incorporates DarkSky approved lighting fixtures to minimise glare, light spill and skyglow. This minimises both impacts on wildlife and disturbance to surrounding residents, while remaining safely lit.
Custom-designed play equipment is embedded in the landscape and is designed to challenge and engage children.
The project was also an opportunity to further restore Whitewater Creek, improve the existing walking trail, and provide the community and visitors with an amenable place in nature near the town centre.
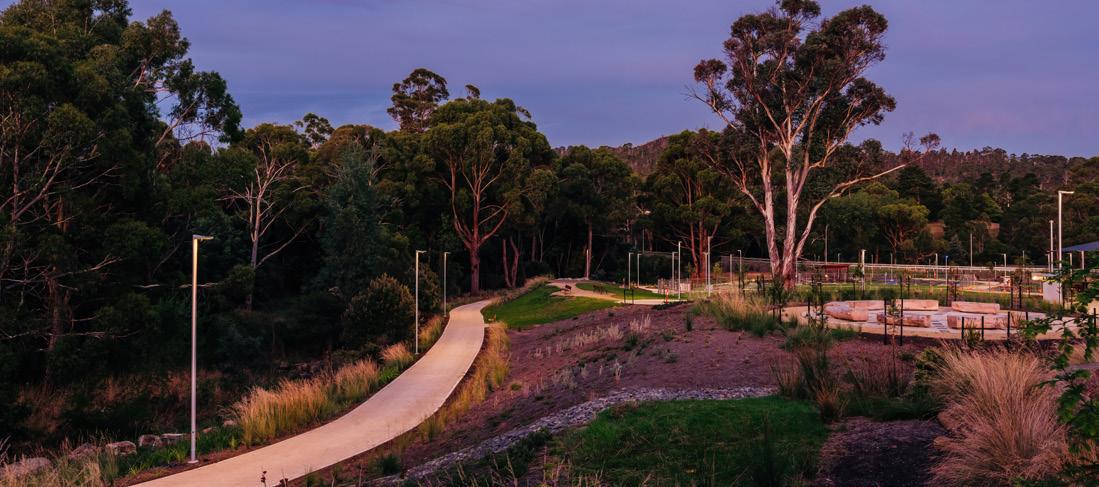
Figure 50. Whitewater Creek Track connects Kingston’s northern neighbourhoods with the commercial centre. It accommodates walking and cycling along the restored Whitewater Creek, and intersects with the Kingston Park Playground area. The track employs DarkSky approved fixtures providing safety at night while minimising glare and light spill.

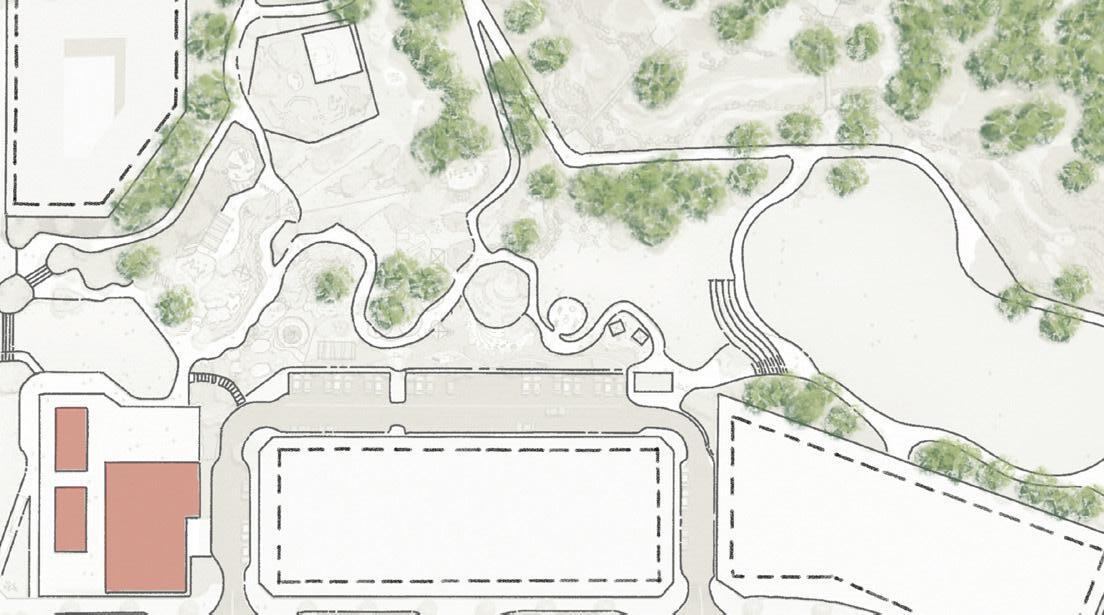

Resilience and resourcefulness are strong components of our community identity. Our isolation and small population require these to survive and thrive.
We need to be well-prepared and wellresourced for the changing climate. We are already seeing the impacts of climate change with drought, bushfire, storms, floods, strong winds, storm surges and sea level rise.
The buildings, infrastructure and open space that make up our city must be energy efficient, durable, and caring of Hobart’s people.
The 2040 Climate Ready Hobart Strategy (2024) is our city’s plan for climate action that helps guide the development of our built environment. Our aim for a resilient, zero-emissions Hobart requires highperformance buildings that are robust, efficient, and adaptable, and help us reduce our resource consumption.
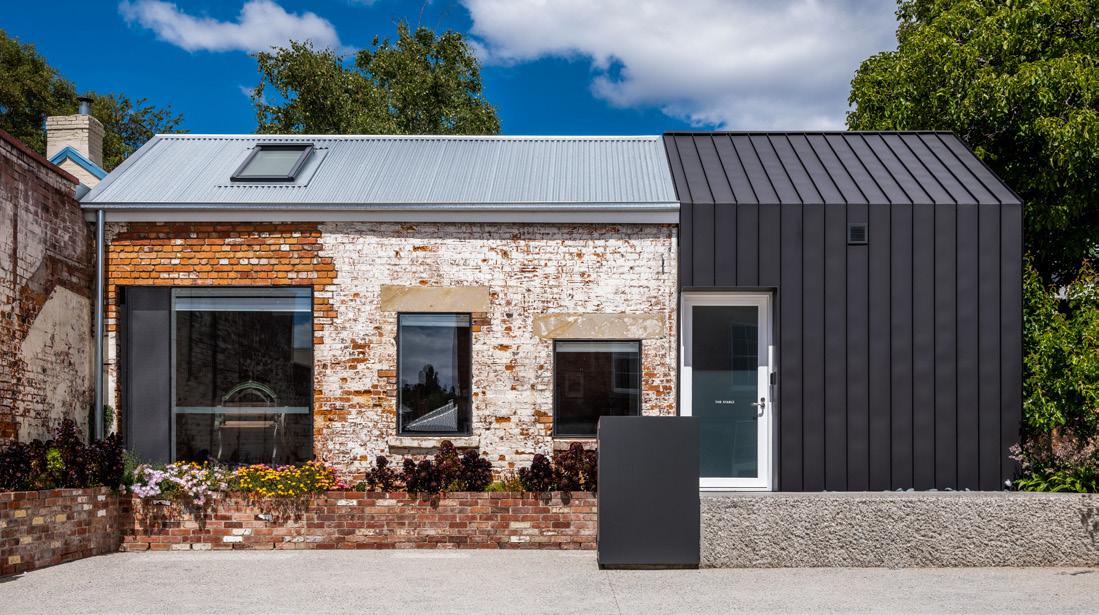
7.1
The design and construction of buildings should consider their service life and how they could contribute to the circular economy.
We can:
• design new buildings with a long service life to maximise the value of embodied energy and resources
• design buildings capable of being repurposed, modified and repaired
• design buildings that can be disassembled into reusable components.
7.2
Architectural detailing and materials should contribute to building sustainability and resilience.
We can:
• seek to maximise the lifespan of a building and its components
• use materials that are environmentally friendly, durable, sustainable sourced and, ideally, locally obtained
• minimise failure risk and calls for maintenance
• incorporate eaves, flashings and other details that protect from the weather
• use robust fittings and fixtures
• provide for maintenance and servicing
• avoid complex proprietary systems that rely on the availability of imported spare parts
• avoid reliance on sealants and adhesives that can fail
• avoid factory-finished materials that cannot be readily restored on site.
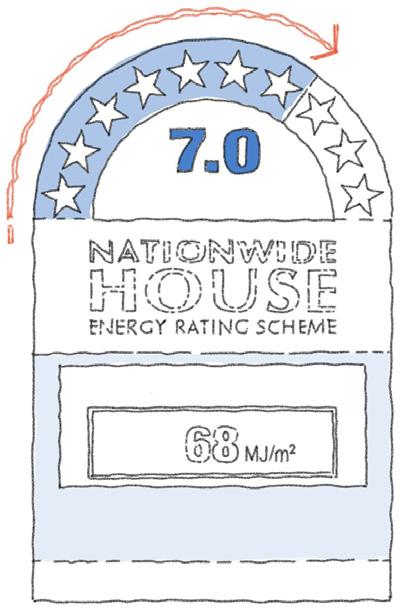
54. New and renovated houses should be designed to achieve at least a 7-star NatHERS energy rating.
New buildings should be designed to require little or no mechanical heating or cooling to maintain thermal comfort for the occupants.
Buildings should incorporate passive solar design as the primary means of optimising thermal efficiency and comfort.
Bulk insulation, taped air and weather barriers, and highquality glazing reduce unwanted heat gain or loss.
We can:
• incorporate the highest possible levels of thermal insulation and air-tightness in buildings
• orient and size windows to allow low winter sun to penetrate into living spaces and heat them
• fit durable and adjustable shading over windows to reduce solar penetration during summer
• incorporate high thermal mass that is insulated externally but exposed to habitable spaces to stabilise internal air temperatures
• aim for at least 7-star NatHERS ratings (above the minimum 6-star requirement in Tasmania).
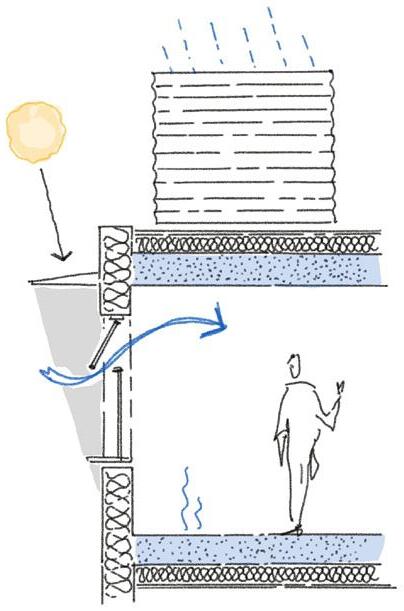
55. Illustration showing how buildings can be energy efficient. Collect water (1). Shade windows from summer sun (2). Provide cross-ventilation (3). Include high levels of insulation (4). Include thermal mass to regulate internal air temperature (5).
Water is a precious resource and should be used thoughtfully and efficiently.
We can:
• incorporate rainwater storage tanks for flushing toilets and irrigating gardens, thereby reducing the stormwater entering our municipal system
• plant drought-tolerant gardens
• minimise hard paving
• use high efficiency rated water fittings and appliances.
We are moving away from burning fossil fuels and wood to heat our buildings.
Using only electricity from renewable sources in our buildings is better for the health of the occupants, reduces energy bills and avoids greenhouse gas emissions.
We can:
• choose electrical heating and cooling, and cooking equipment
• choose equipment and appliances with high energy efficiency ratings.
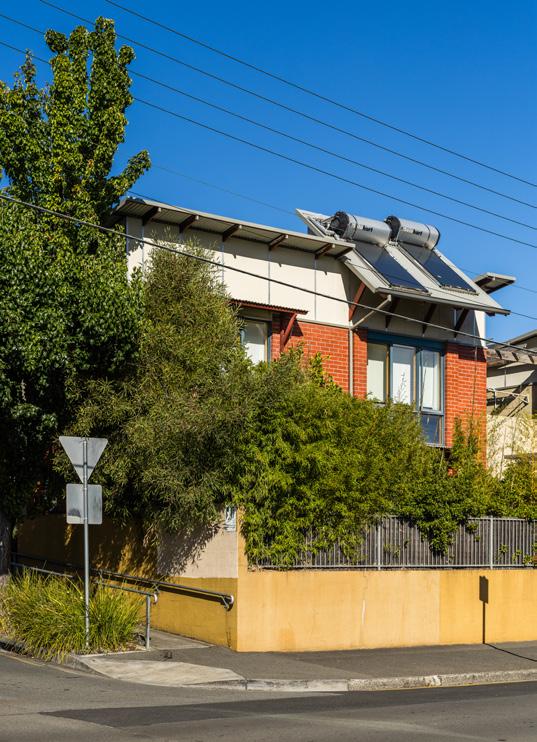

To reduce the cost of energy bills, and have more resilient and distributed energy generation, buildings should incorporate solar photovoltaic panels for renewable electricity. There are also other useful technologies such as batteries.
We can:
• include electric vehicle charging in new and refurbished buildings
• explore the installation of large batteries to store renewable energy
• design for bidirectional charging between electric vehicles and households
• investigate community-based renewable energy solutions including batteries, micro-grids and virtual power plants.
Our buildings and open spaces need to be capable of performing under future adverse environmental conditions, as we are already seeing a greater frequency and severity of bushfires, heatwaves, floods and storm surges.
We need our city to be able to withstand the adverse effects of climate change.
We can:
• design and maintain buildings and landscaping for bushfire resilience, considering for example that windborne embers can land well away from a fire front
• consider preparing properties in accordance with the Tasmanian Fire Service Bushfire Safety Guide, even outside of Bushfire Prone Areas
• seek the advice of accredited bushfire hazard practitioners.
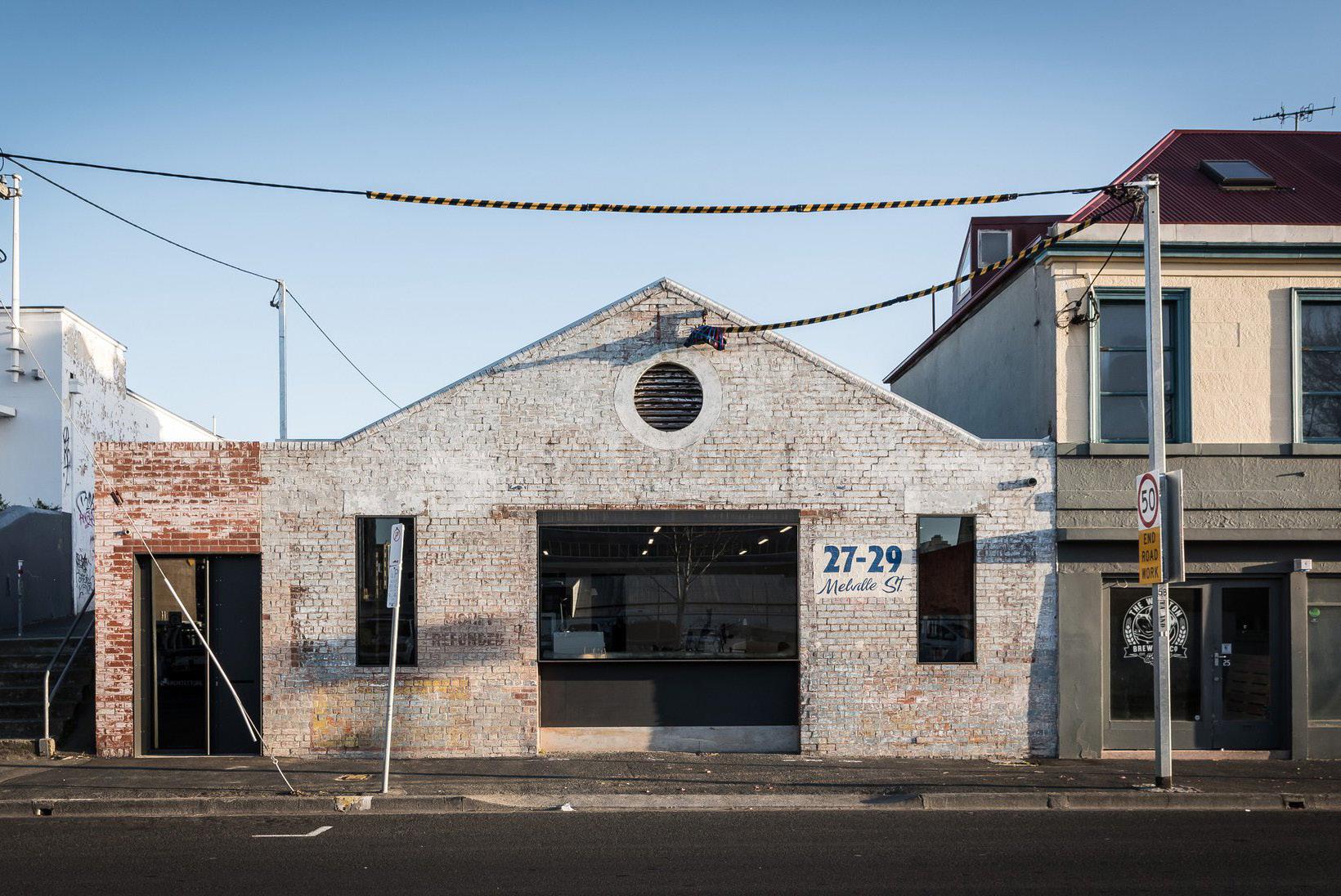
B. Heatwaves
We can:
• use good thermal insulation and internal thermal mass to keep rooms cool during heatwaves
• use awnings and external blinds to shade windows
• use drought-resistant landscaping strategies for more resilient open spaces
• provide shaded outdoor space for the summer months
• collect and store rainwater for irrigation.
C. Flood risk
We can:
• use on-site stormwater detention such as water storage tanks
• incorporate good surface drainage around building thresholds
• increase our use of water-permeable surfaces
• use flood-risk areas for public open space rather than for buildings.
We can:
• design for projected sea-level rise, the increased impacts of storm surges, and changes to the groundwater salinity
• use areas at risk of sea-level rise and storm surge for public open space rather than for buildings.
Situated at 89-93 Cimitiere Street in central Launceston, the new state headquarters of St Lukes Health, is Tasmania’s most sustainable multi-storey development to date.
Designed by Terroir, the building hosts office spaces, end-of-trip facilities, a cafe, and versatile commercial and community spaces, all intended to foster a healthy community.
The building is capped by an expansive ‘outdoor room’ on the upper two levels that incorporates a Tasmanian native garden – a ‘landscape in miniature’ to be experienced in conjunction with the wider Launceston landscape beyond.
The project employed mass timber construction, which successfully removed 7,665 tonnes of carbon from the atmosphere. A life cycle plan informed the configuration of the timber structure, to enable re-engineering and re-purposing at the end of its current use.
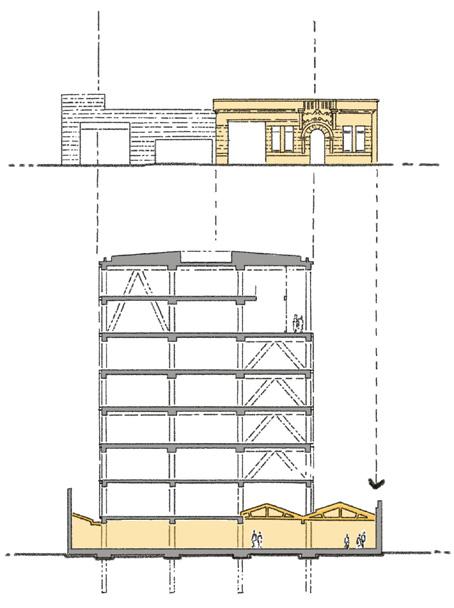
The timber structure minimises the need for additional interior cladding materials such as plaster.
According to a study by industry and institutional experts, the building has an embodied carbon 55% below a ‘high embodied carbon’ office building.
The development retains the existing structure and facades of the locally listed heritage warehouse at 83-93 Cimitiere Street. Significantly the interior structure, including the timber trusses, were refurbished and the new building was carefully ‘inserted’ mostly in the adjoining less notable warehouse.
This new development retains the scale and rhythm of the original streetscape while allowing for a contemporary office building bringing additional vibrancy and activity to this once-industrial precinct.
1 89-93 Cimitiere Street, a heritage warehouserefer to 2.5
2 Internal space, reception area with cafe, as shown in Figure 58 - refer to 4.3
3 Mass timber structure that is fast to assemble on site, stores carbon and can be re-purposed - refer to 7.1 and 7.2
4 Double storey ‘outdoor room’ with greenery and places to sit - refer to 6.4
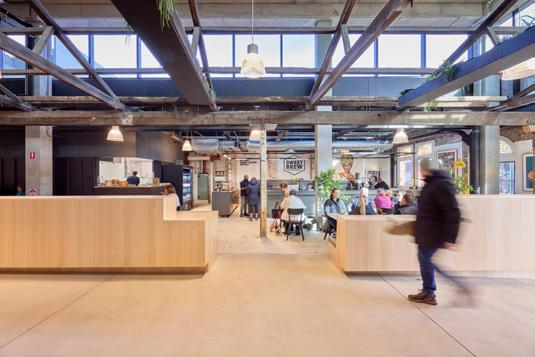
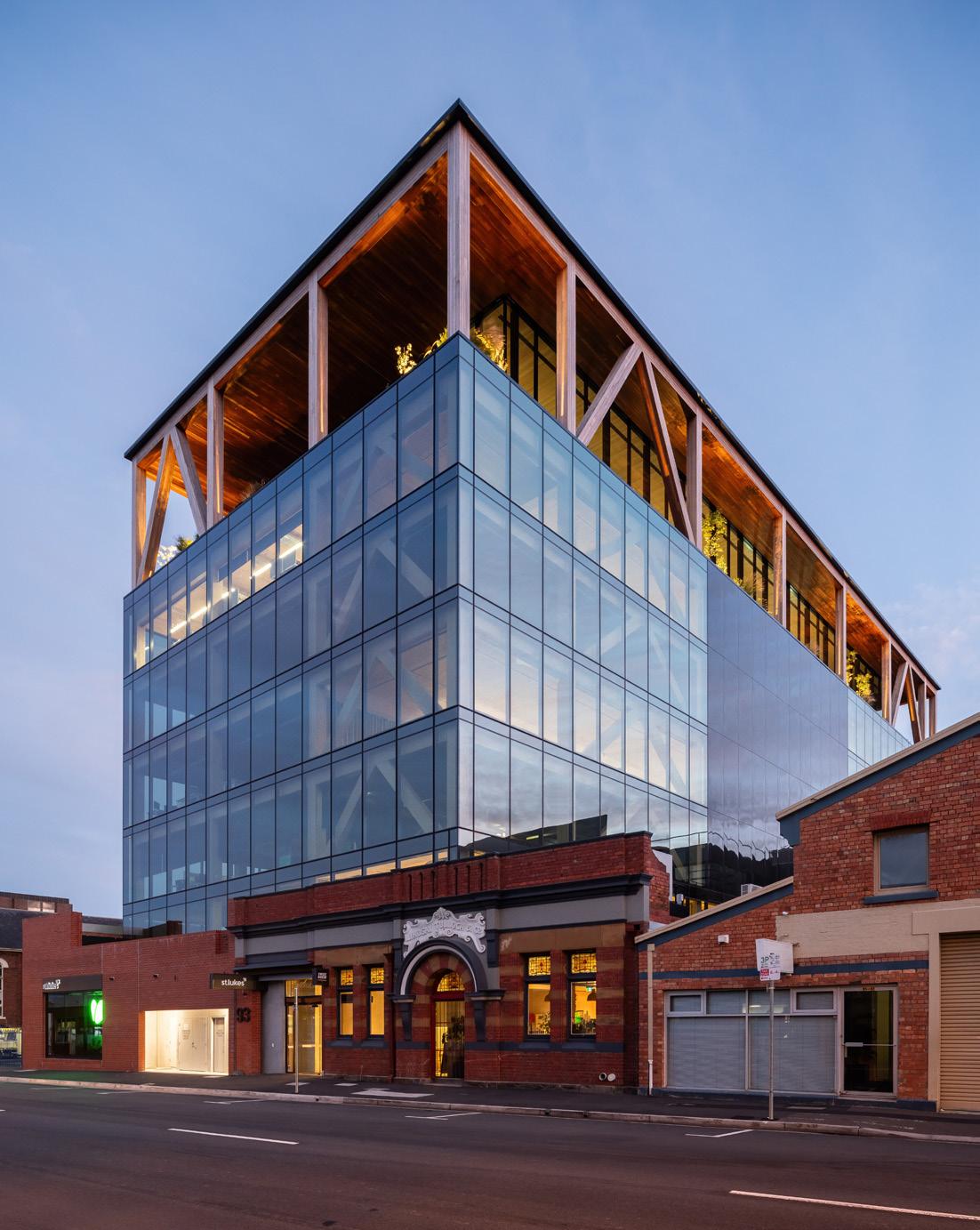
the historic warehouses that characterise this inner-city streetscape, while helping regenerate the former industrial area. Designed by
A method of personal travel that requires physical activity. Examples include walking and cycling.
The layering of rising ground from the water plane to the landform horizon, climbing away from the earlier rivulet outfalls as the low point into Sullivans Cove, incorporating adjacent hills and ridges, especially to the west and northwest, and also flanked by distinct headlands.
This concept assists in understanding Hobart’s distinctive townscape and how development should respond to it.
See also: Urban amphitheatre, Townscape
Source: Hobart Interim Planning Scheme (2024) (page 29)
Any quality, condition or factor that makes or contributes to making the locality, place or building harmonious, pleasant or enjoyable.
Source: Tasmanian Planning Scheme (2025) (page 7)
A small building, no bigger than 60 m2 and must share all services, access and parking with the main dwelling.
Source: Hobart Interim Planning Scheme (2024) (page 29)
A three-dimensional space within which buildings are to be built.
Source: Tasmanian Planning Scheme (2025) (page 7)
Thick insulation that prevent the transfor of heat through conduction or convection. This enables buildings to retain heat inside the home when it is cold, and to block heat when it is hot.
Milaythina is the palawa kani (Tasmanian Aboriginal language) word for Country.
We are Country; Country is us. Country is not necessarily just nature. In fact, Country is both the tangible and intangible. She is what we see; but also what we know to be – what we feel.
It holds everything within the landscape, including Sky, Earth, Sea and Fresh Water Country, as well as people, plants, animals, and the stories that connect them. From the mountain top of Kunanyi from where lightening came, the life-sustaining rivulets of clear, fresh water that flow into Timtumili Minanya; and our Star Ancestors that we have looked to since the beginning of time.
Source: Nipaluna (Hobart) A City on Country (2024) (page 10)
A multi-disciplinary approach that uses urban and architectural design, and the management of built and natural environments to improve the sense of safety and decrease the opportunity for crime.
Source: Crime Prevention Through Environmental Design –Guidelines for Queensland (2021) (page 4)
The transverse sloping of a road toward the shoulder, kerb or gutter on either side.
An area of well-drained topsoil that extends a significant depth below the surface without encountering barriers such as rock, clay, sand or man-made structures. Deep soils can hold more moisture and nutrients than shallow soils of similar structure.
Source: Deep versus Shallow Soils - A Look into Soil Amendments and Benefits (2016)
The urban quality created by a predominance of small buildings and a variety of uses and activities. They can assist in providing opportunities for a greater number of more affordable tenancies. It contrasts with more monolithic ‘coarse grain’ structures or buildings.
Facilities for people who engage in active travel when they arrive at or near their destination. Can inlude showers, changing rooms, toilets, lockers and bike storage.
Source: Bicycle Parking Facilities - Guidelines for Design and Installation (2016)
A geographic area defined by the Australian Bureau of Statistics that incorporates the municipalities of Glenorchy, Brighton, Clarence, Sorell, Hobart and most of Kingborough. It had a total population of 247,000 in the 2021 Census.
Source: Australian Bureau of Statistics - Greater Hobart (2021)
The design of places to be naturally suited to human anatomy and senses. Generally, in towns and cities, this refers to environments that are easy to interact with while we are either walking or sitting.
The development of new dwellings within an existing urban area.
Source: Towards Infill Housing Development (2019)
A set of technical provisions for dwellings to best meet the needs of the community, particularly older people and those with mobility limitations. They also provide for adaptability as an occupant’s needs change during their lifetime.
These are nationally agreed guidelines.
Source: Livable Housing Design Standard (2022)
A core principle of urban design, legibility means the possibility of organising an environment within an imageable and coherent pattern.
This is the vital for people to understand and successfully ‘navigate’ cities and towns.
Source: Subjective and Objective Dimensions of Spatial Legibility (2011)
Liveable communities are safe, socially cohesive and inclusive, and environmentally sustainable. They have affordable housing linked via public transport, walking and cycling infrastructure, to employment; education; shops and services; public open space; and social, cultural and recreational opportunities.
Source: Australian Urban Observatory (2025)
Development involving dwellings such as terraces, townhouses and apartment buildings up to six stories. Medium density housing can lead to greater housing diversity, increased affordability and the consolidation of infrastructure.
Source: Medium Density Design Guidelines (2025)
Forms of transport in small vehicles designed for short, lightweight travel and usually powered by human or low- power electric motors. The term most commonly refers to scooters and bicycles.
Uses solar energy to keep buildings warmer in winter and cooler in summer through appropriate building orientation, choice of materials and design of windows, thereby minimising dependency on mechanical systems, electricity and fossil fuels.
The condition achieved through maximising visibility over public spaces through clear sight lines, effective lighting and having active edges along buildings. Passive or natural surveillance makes people feel safer and reduces crime.
Source: Crime Prevention Through Environmental Design –Guidelines for Queensland (2021)
1. The ease of movement by people into and out of buildings and through the city.
2. The capacity of a material to let water and other liquids through.
Privately owned places that are typically enclosed, where access and use can be restricted to individuals or groups such as workers of a company or family members.
Publicly owned places that can be accessed and used by everyone.
A form of ecological restoration aimed at increasing biodiversity and restoring natural processes.
Source: Rewilding Cities - How Bringing Nature Back to Cities is Good for our Health (2020)
A method of placing community spaces, offices, retail or residential units around the exterior edges of a car park to hide it from view.
Source: Multi-Level and At-Grade Commuter Car Parks - Urban Design Guidelines (2024)
A strategy adopted by visually impaired people who use a cane that involves following the edges of structures in the built environment, such as walls and footpaths. It allows users to determine a clear, logical path of travel.
Source: Blind Citizens Australia Pedestrian Safety Policy (2022)
The visual quality of a street, created by road width, street planting, characteristics and features, public utilities constructed within the road reserve, the setbacks of buildings and structures from the lot boundaries, the quality, scale, bulk and design of buildings and structures fronting the road reserve.
Source: Central Hobart Plan (2023) (page 137)
The ability of a material to absorb, store and release heat and thereby stabilise internal air temperatures.
A term from sociology that refers to social environments we use and inhabit in addition to our two principal social environments, which are our homes (first places) and workplaces (second places). Examples include public squares, parks and reserves, sportsgrounds, shops, libraries, cafes, bars, and restaurants.
The urban form of the city and the visual quality of its appearance, it includes the urban landscape and visual environment of the city. As a concept it strives to give order to the form of the city, the pattern of landscape and development of the urban landscape.
See also: Amphitheatre to the Cove; Urban amphitheatre
Source: Hobart Interim Planning Scheme (2024) (page 40)
The setting of central Hobart including the layered rise of landforms rising from the water plane datum to the landform horizons.
Considering Hobart’s setting within an urban amphitheatre helps understand its distinctive character (townscape) and how development should respond to it.
See also: Amphitheatre to the Cove; Townscape/Cityscape
Source: Hobart Interim Planning Scheme (2024) (page 41)
Urban design is concerned with the arrangement, appearance and function of our suburbs, towns and cities. It is both a process and an outcome of creating localities in which people live, engage with each other, and the physical place around them.
Urban design involves many different disciplines including planning, development, architecture, landscape architecture, engineering, law and finance.
Source: Creating Places for People - an Urban Design Protocol for Australian Cities (2011)
The rapid and unrestricted growth of cities and towns into undeveloped or rural areas. It results in an increase in traffic congestion, energy use, and the destruction of native habitats.
An approach to urban stormwater management that integrates natural hydrological and ecological systems into urban planning, design and management. WSUD can be implemented at any scale from single projects on individual lots, to interconnected waterway projects at a regional or landscape scale.
Australian Building Codes Board
Austroads
Blind Citizens Australia
City of Hobart
Commonwealth of Australia
Livable Housing Design Standard (2022)
Bicycle Parking Facilities - Guidelines for Design and Installation (2016)
Blind Citizens Australia Pedestrian Safety Policy (2022)
2040 Climate Ready Hobart Strategy (2024)
Building Heights Standard Review Project (2018)
Central Hobart Plan (2023)
City Economy Strategy 2023-2028 (2023)
City of Hobart Street Tree Strategy (2017)
Country, Culture, People 2025-28 (2025)
Creative Hobart: a strategic framework (2012)
Hobart: A city for all (2020)
Hobart: A community vision for our island capital (2018)
Hobart Interim Planning Scheme (2024)
Hobart Local Provisions Schedule (2024)
Hobart Transport Strategy 2024 (2024)
North Hobart Neighbourhood Plan (2025)
Urban Design Advisory Panel (2025)
Australian Bureau of Statistics - Greater Hobart (2021)
Creating Places for People - an Urban Design Protocol for Australian Cities (2011)
Nationwide House Energy Rating Scheme (2022)
Elsevier
Milangkani Projects + REALMstudios
RMIT University
State of New South Wales
State of Queensland
Tasmanian Government
Subjective and Objective Dimensions of Spatial Legibility (2011)
Nipaluna (Hobart) A City on Country (2024)
Rewilding Cities - How Bringing Nature Back to Cities is Good for our Health (2020)
Multi-Level and At-Grade Commuter Car Parks - Urban Design Guidelines (2024)
Crime Prevention Through Environmental Design – Guidelines for Queensland (2021)
30-Year Greater Hobart Plan (2022)
Bushfire Safety Guide (2022)
Medium Density Design Guidelines (2025)
Tasmanian Planning Policies (2023)
Towards Infill Housing Development (2019)
Tasmanian Planning Commission
Tutko Landscape
University of Tasmania
Tasmanian Planning Scheme - State Planning Provisions (2025)
Deep versus Shallow Soils - A Look into Soil Amendments and Benefits (2016)
Riawunna Centre for Aboriginal Education (2025)
THIS PAGE IS INTENTIONALLY LEFT BLANK
