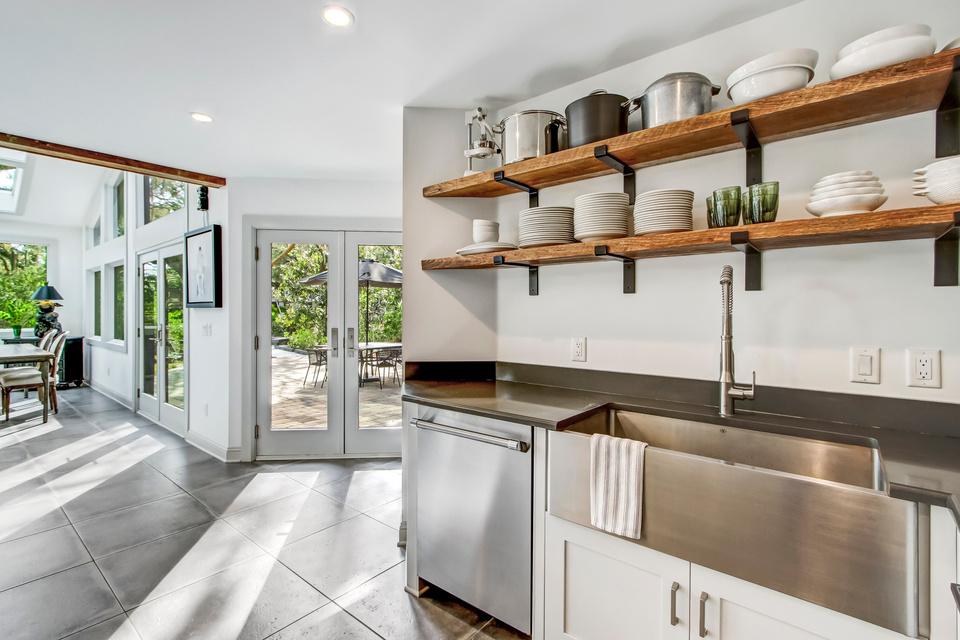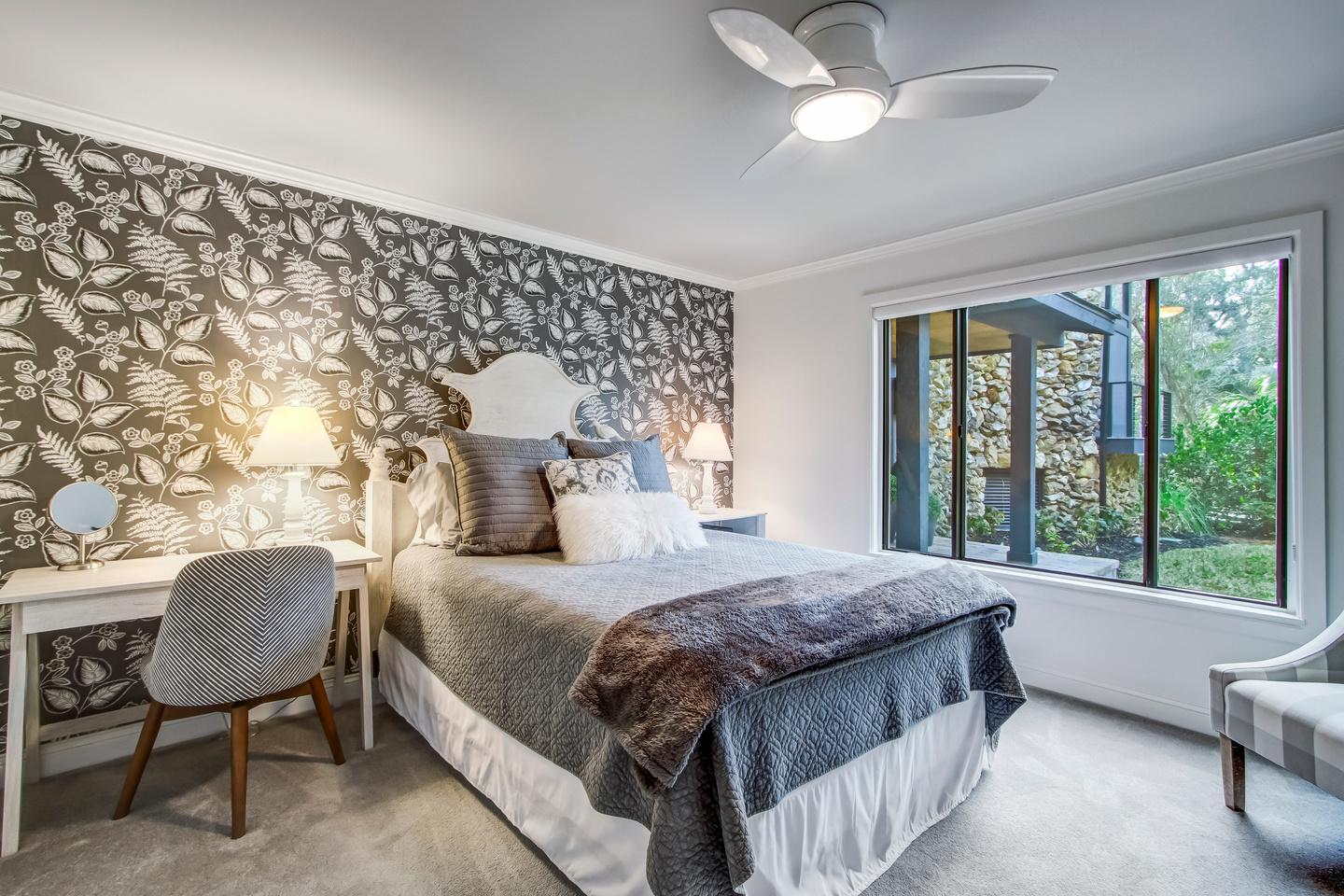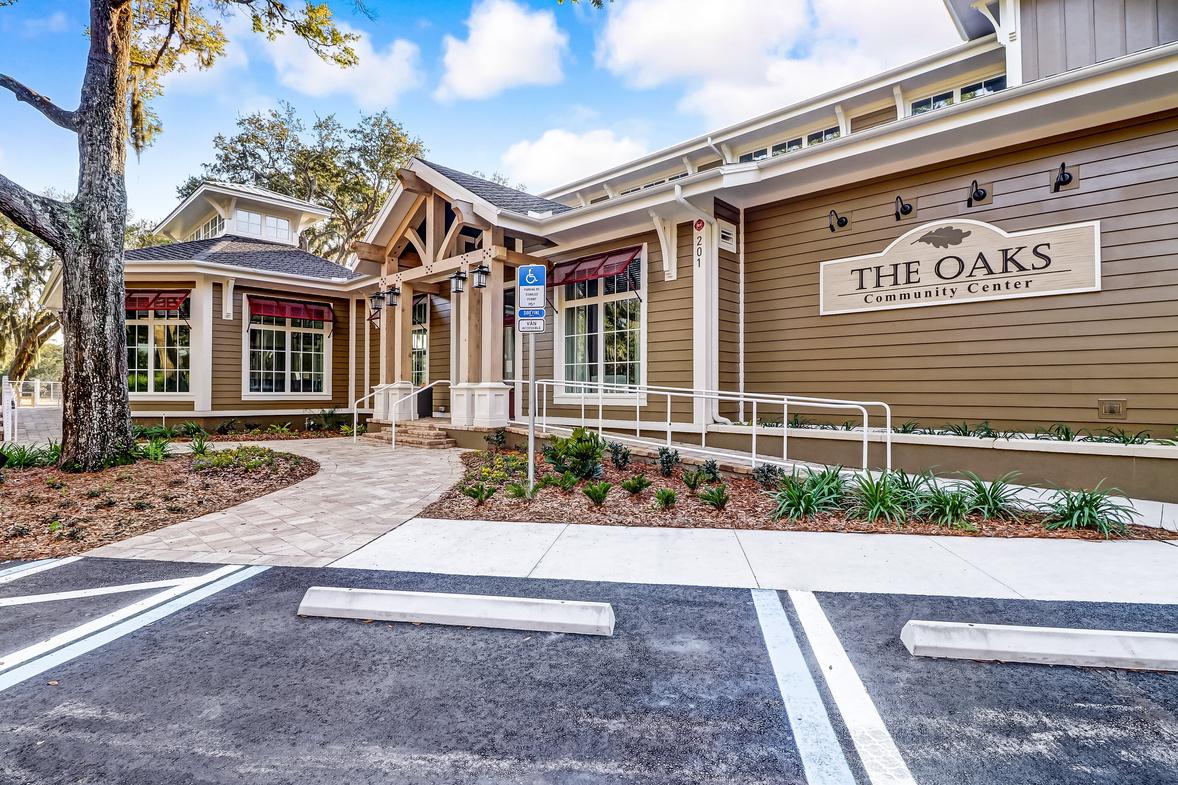

24 WILD GRAPE




An Extraordinary Residence In The Most Serene Setting
Tucked under majestic Live Oaks on a secluded cove of Red Maple Lake in the Amelia Island Plantation, sits a stunning residence in the most serene setting on the island. This 7,000 square foot estate rests on two lots that span a peninsula with over 350 feet of lake frontage surrounding three sides of the property. Unrivaled in its privacy, the grounds of the estate unfold into a park-like setting with palm and oak trees shading a grass lawn that rolls to the water’s edge The residence, thoroughly renovated in 2019, is a showcase of design ingenuity. A harmonious blend between the vintage charm of its original 1980's architecture and present-day style, gives this home an elegant and confident character Nowhere else is there an opportunity as unique and extraordinary as the combination of this breathtaking natural setting and this stunningly renovated home.
Photography by: Lynn Tennille Photography & East Coast Virtual Tours
The front entryway was designed to keep the character of the home intact while updating the style to reflect modern trends. A curved paver walkway leads to an inviting covered front porch. The intricatelypatterned pavers, glass windows, and metal roof create a marriage of textures that complement the stone facade A muted grey color with black accents was chosen as a contemporary backdrop for the front of the home, offering a subtle yet chic canvas for the architectural elements to shine
The foyer serves as a captivating introduction to this home’s rustic yet elegant character and scenic surroundings. Upon entering the front door you are greeted by two sets of statement windows that seamlessly connect the interior to the exterior, beckoning with views of Red Maple Lake Natural light filters through the glass, casting a gentle glow that creates an atmosphere of warmth and openness welcoming both residents and guests




A spacious living room sits to the right of the foyer and is the perfect retreat to cozy up next to a fire, read a book, or socialize with guests. Reclaimed wood floors set the mood, adding rich textured character to a light and airy room. The room is anchored by the floor-toceiling fireplace whose whitewashed finish contrasts with the weathered allure of the historic railroad tie mantle. Large windows grace the walls, adding natural light and providing beautiful views of the surrounding landscape. The interplay of light and shadow accentuates the warmth of the wood, creating a dynamic and inviting atmosphere.


The home’s statement kitchen sits to the left of the foyer. Two expansive islands take center stage, providing ample room for both food preparation and casual dining. The first island is dedicated to the chef's workstation. The second island, adorned with barstools, serves as a perfect gathering spot for family and friends.

Sleek quartz counters span the entire kitchen and custom cabinetry maximizes storage throughout Open wood shelves and an intricate tile backsplash provide a pop of personality that complements the soft neutral palette Equipped with high-end appliances, this kitchen is a culinary and entertaining masterpiece
The open-concept kitchen includes a casual family room and eat-in area An inviting space, lined with expansive windows and skylights, overlooks the park-like setting of the back lawn












 A sunlit hallway extends from the kitchen and leads towards the great room.
A sunlit hallway extends from the kitchen and leads towards the great room.

Aremarkable great room serves as the heart of the home It is a space that is both grand and intimate, capable of hosting formal gatherings and relaxed family moments. Beautiful stone floors juxtaposed with soaring vaulted ceilings create a striking contrast. The wood tongue and groove ceiling is painted white and accented with reclaimed wood beams. Two sides of the great room are covered with windows providing panoramic views of Red Maple Lake and the beautiful grounds outside. Massive reclaimed wood posts stretch from floor to ceiling and divide the room into distinct areas.
The formal dining area of the great room beckons as the quintessential backdrop for hosting extraordinary dinner parties Dual weathered pendants, suspended from the vaulted ceiling, cast a warm glow over the dining space. Adding to the ambiance is custom built-in cabinetry with lower cabinets painted in a soothing and sophisticated soft grey hue and topped with wood counters Above, the upper cabinets take on a bold and modern persona, fashioned from custom-welded metal. The interplay of wood, metal, and stone sets the stage for an unforgettable dining experience.

 Tucked away in a corner of the great room, a dedicated fishing nook was created. Another testament to how this home serves as not just a residence but a curated retreat, where every detail reflects a commitment to embracing and enhancing the essence of island living.
Tucked away in a corner of the great room, a dedicated fishing nook was created. Another testament to how this home serves as not just a residence but a curated retreat, where every detail reflects a commitment to embracing and enhancing the essence of island living.

To one side of the great room, flooded with natural light, an intimate seating area is arranged to offer stunning views of the outdoors.






Adjacent to the great room is a versatile space serving multiple purposes. It is currently being used as a game room and spacious art studio Future homeowners will find this multifunctional area not only inspiring but also adaptable, as the layout allows for easy conversion into a media room, home office, gym, or children’s playroom.
This very special home includes an expansive screened porch that effortlessly blurs the boundaries between indoor comfort and the great outdoors. With panoramic views, it becomes the go-to spot to enjoy Amelia Island’s famous island breezes. Cozy seating arrangements centered around the wood burning stove encourage residents and guests to unwind in the embrace of nature's beauty. The size of the porch allows for a full size dining table creating the idyllic setting to enjoy alfresco meals
This spacious screened porch is not just a physical extension of the home but a soulful connection to the surrounding landscape

The primary suite is a space dedicated to comfort and relaxation. White custom shiplap walls surround the room Reclaimed wood floors tell a story of history and character Well-placed transom windows over the bed and a set of French doors allow natural light to enter and enhance the timeless design of the suite.
The primary suite’s spacious bathroom features an intricate mosaic tile floor Dual vanities, custom cabinetry, and quartz counters in a neutral palette create a serene setting. A makeup vanity with gracious storage space leads to two large walk-in closets. A large skylight brightens and warms this very special retreat










In addition to the primary suite, the home features three additional bedrooms, all with ensuite baths. The two located upstairs are generously sized with dramatic vaulted ceilings A charming third guest suite with ensuite bath is located on the first floor.



A comfortable office with peaceful outdoor views is located on the main floor. Also on the main floor is a powder bath featuring custom Pecky Cypress cabinets and floating vanity
Nearby is a large mudroom with ample storage and a stackable washer and dryer. The main laundry area is conveniently located on the second floor near the primary suite










With close proximity to the beach and Amelia Island Club, there is no better location for the idyllic island lifestyle.

This extraordinary home resides in the Amelia Island Plantation, where nature and community reside together in perfect harmony. Located on a serene and scenic barrier island off the northeast coast of Florida, this neighborhood is immersed in a 1,340-acre paradise, surrounded by maritime forests, tidal salt marshes and pristine, sandy beaches.

As the leading private community on one of the Top 10 islands in the US, the Amelia Island Plantation truly offers something for everyone, including paddling, fishing, golfing, music events, art explorations, and more.






Take advantage of this once-in-a-lifetime opportunity to own a stunning residence in Amelia Island’s most tranquil setting. A sanctuary surrounded by Red Maple Lake, with unparalleled privacy and park-like grounds, this exceptional property has no equal. The 7,000 square foot home, a masterpiece of modern design, offers the epitome of coastal living.
Embrace the chance to call this haven your own, where every detail captures the essence of a life well-lived Indulge in luxury and serenity at 24 Wild Grape
You have one life to live.



















