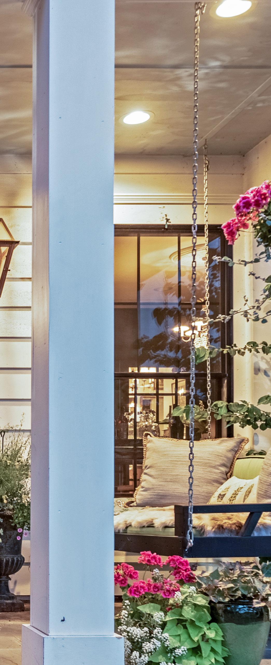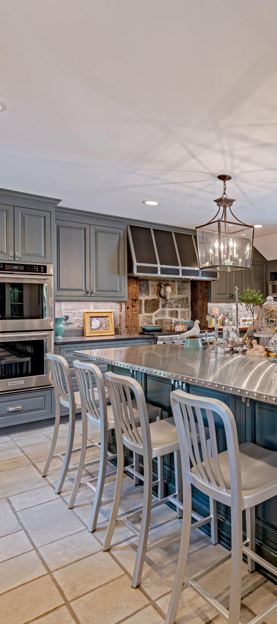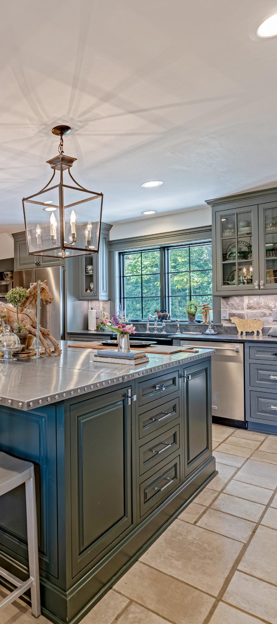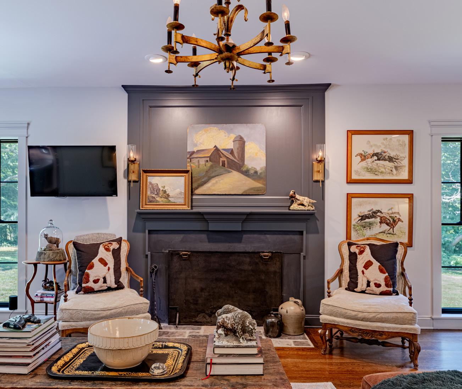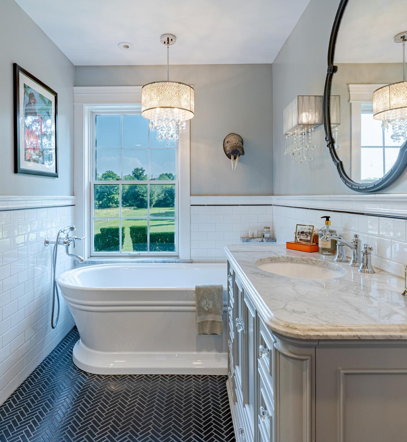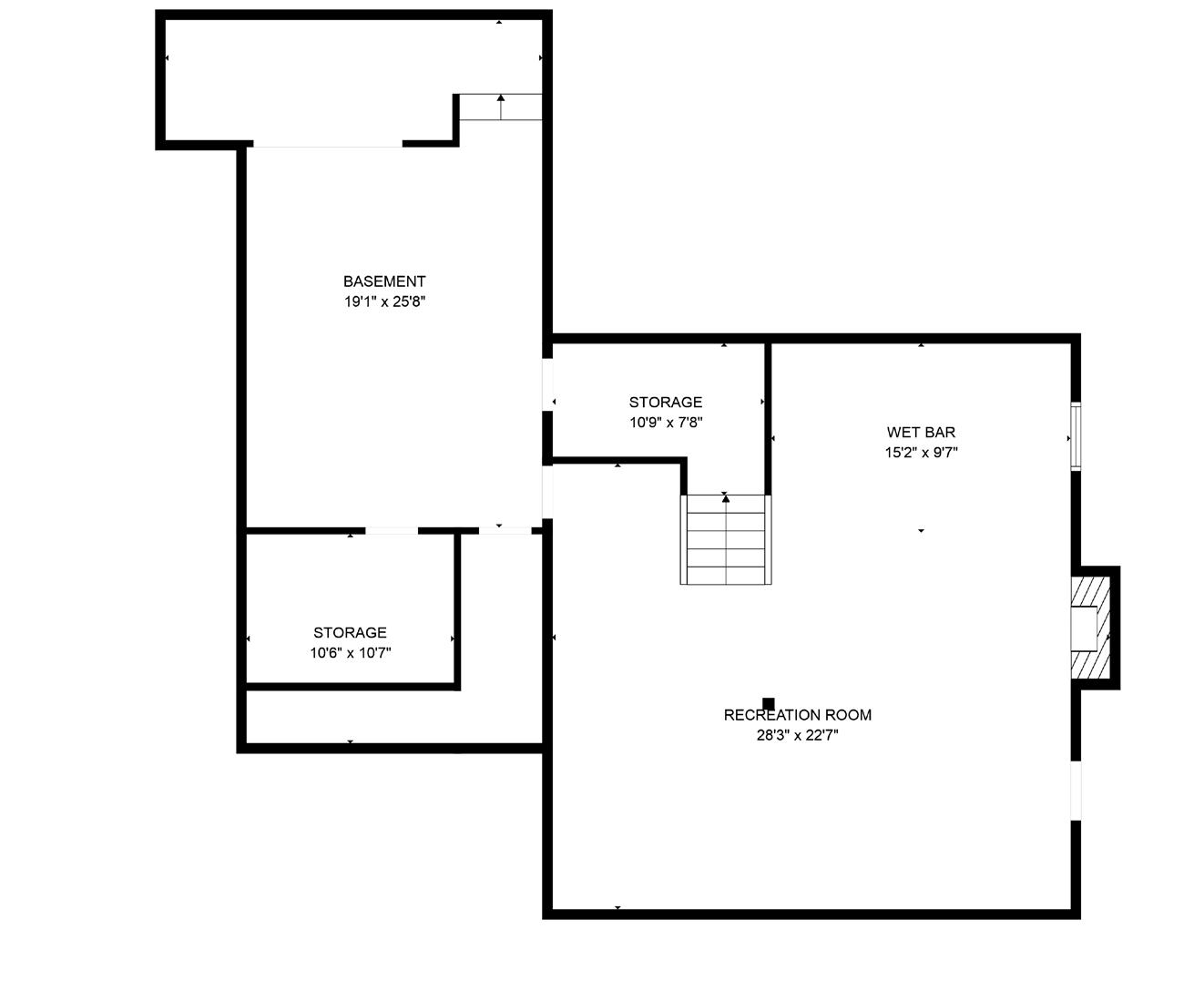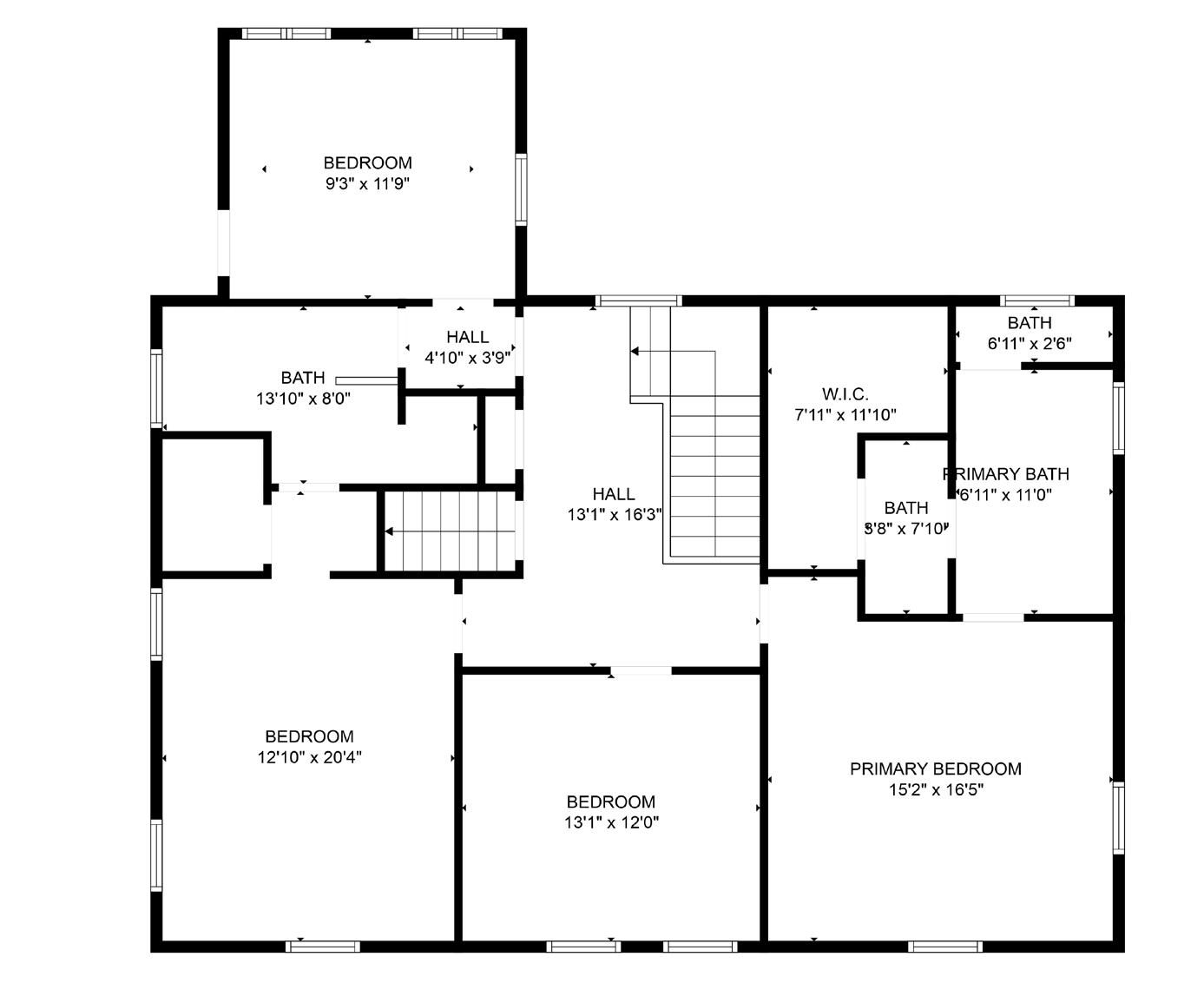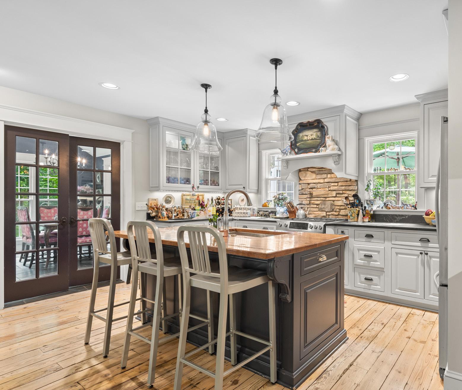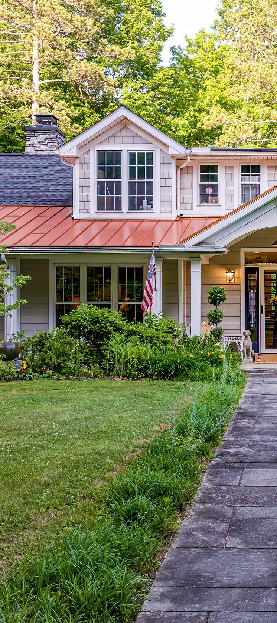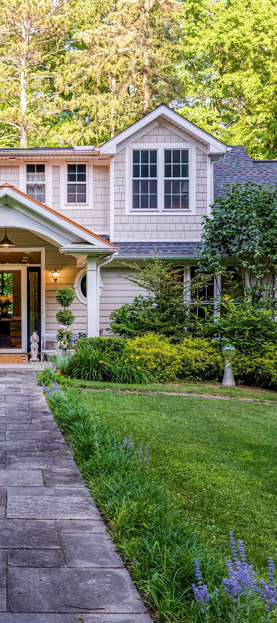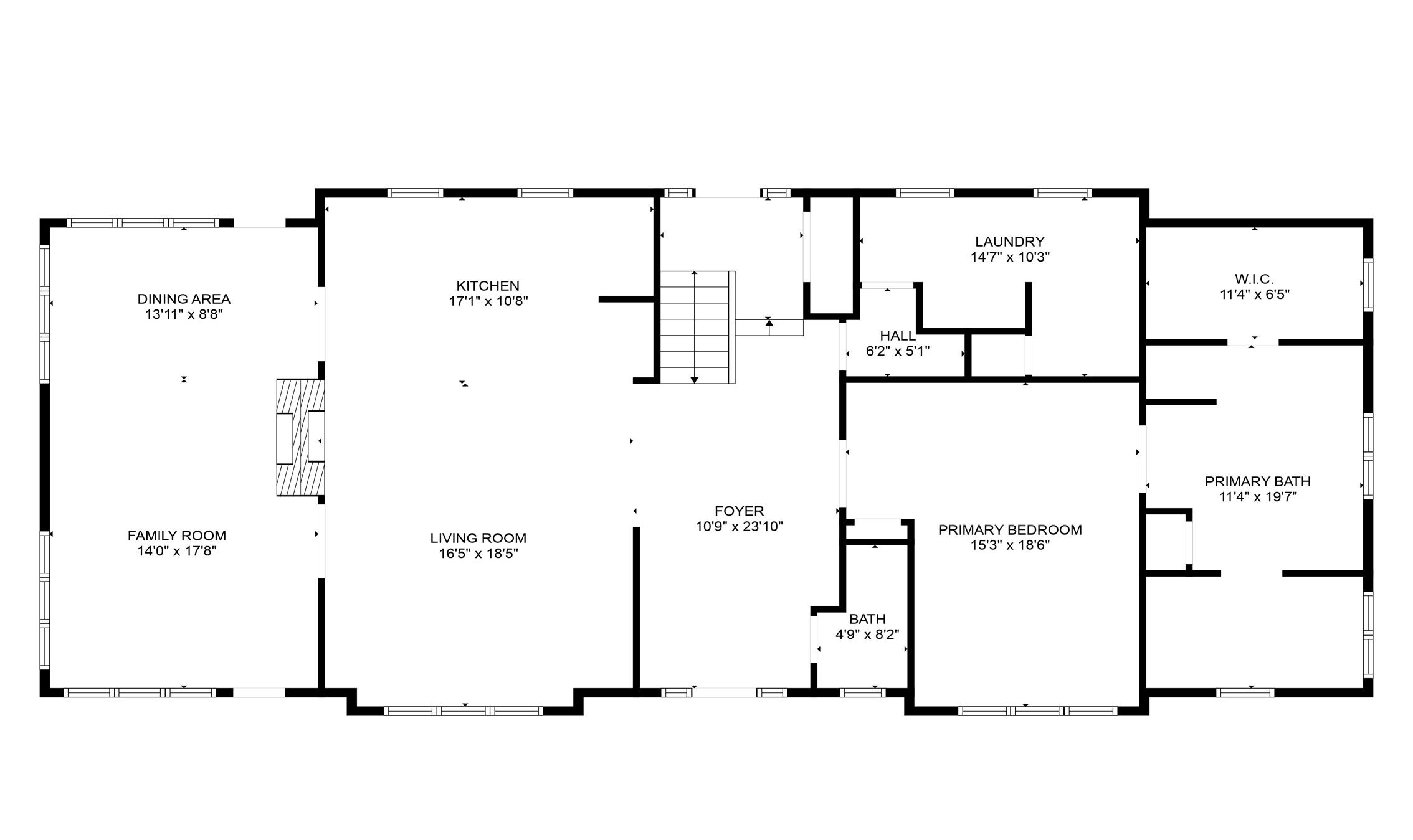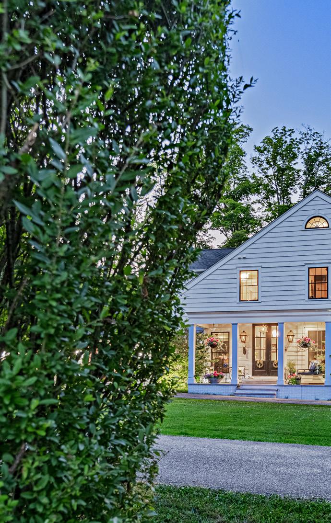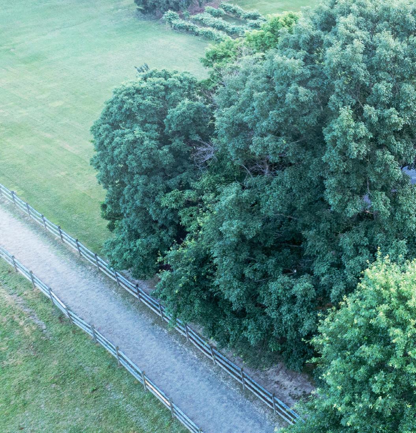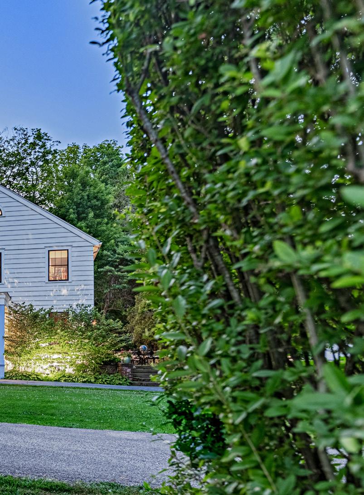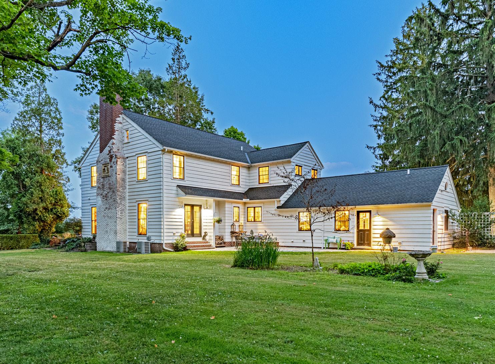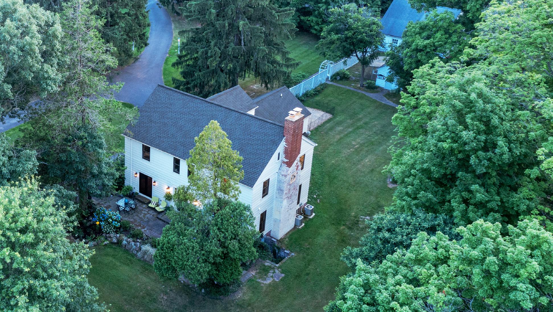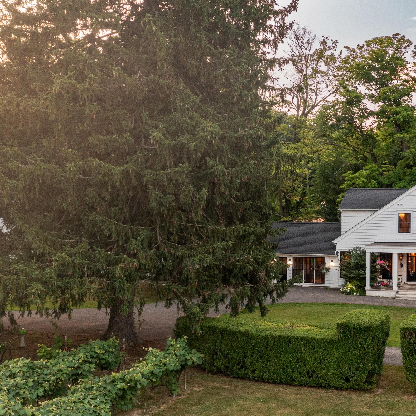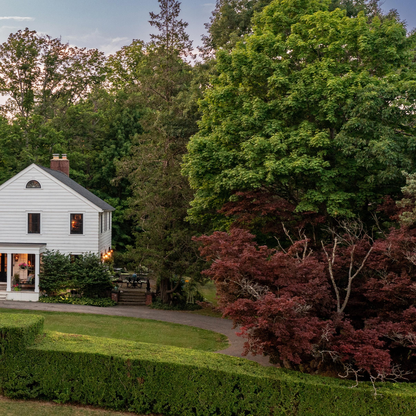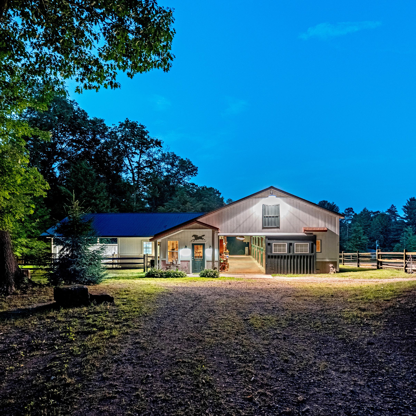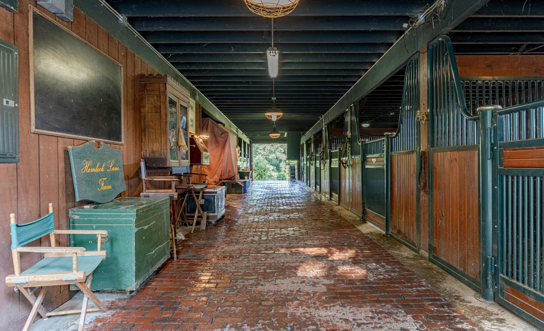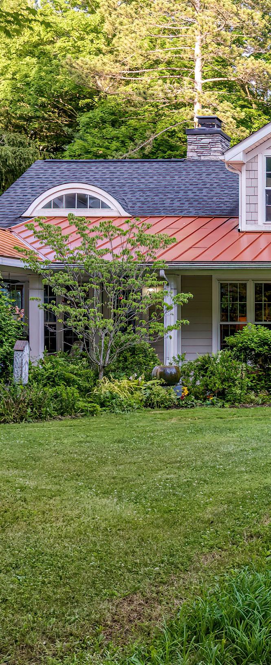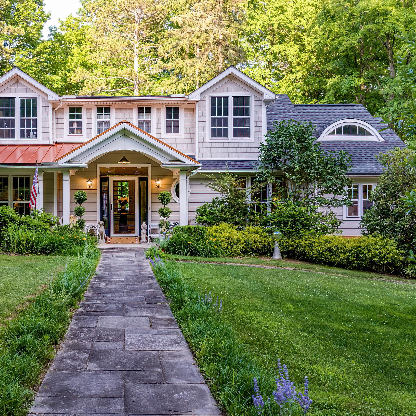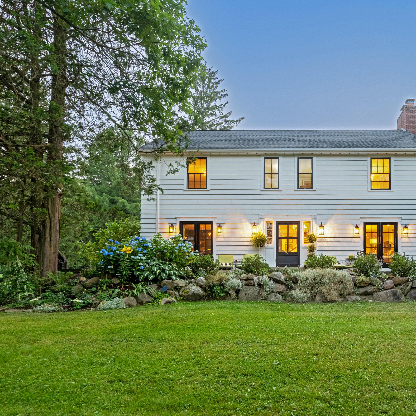MORELAND HILLS, OHIO
Hemlock Lane Farm is an enchanting, versatile, once-in-a-generation equestrian estate located in the heart of Moreland Hills, Ohio. This lovingly maintained Chagrin Valley property offers nature-steeped privacy while being mere minutes from the metroparks, shops, and top-rated schools.
Spanning over 20 acres, Hemlock Lane Farm encompasses a historic, turnkey main home, a guest house, vibrant fruit orchards, vineyards and extensive equestrian facilities. Easily one of the area’s most exceptional properties, this retreat balances the serenity of a lush country setting with the conveniences of a suburban neighborhood.
AT H E m L O CK L An E
FAR m , ELEG An CE & E A SE A RE RIG H T AT HOm E.
MAIN HOME
I n TERI O RS & KITC H E n
Originally designed as a personal residence by Dominic Benes from Cleveland’s celebrated architectural firm, Hubbell and Benes, the 4,500-square-foot main estate is an impeccably restored century farmhouse that balances timeless elegance with modern amenities.
Spanning approximately 4,500 square feet, it features 9-foot ceilings throughout, with the laundry and gallery boasting 12-foot ceilings and original restored hardwood floors throughout.
The gourmet kitchen is designed for entertaining with three convection ovens, two dishwashers, commercial-grade appliances including a custom built Viking hood flanked by original barn beams.
MAIN HOME
BEDROO m SUITES
The primary suite presents a walk-in closet, an oversized bubble jet tub, a double shower with an additional rain head, and Grohe fixtures.
Additional highlights of the main home include a custom at-home pub made with original wormy chestnut, a first-floor laundry room that doubles as a prep kitchen, a butler’s pantry with a wet bar and a wine fridge, and numerous stone patios including a covered front porch.
MAIN HOME
FLOORPLA n S
GUEST HOME RESTORED BAR n
The three-bedroom guest house, originally a historic barn, now serves as a plush secondary residence with approximately 2,800 square feet of living space. It retains its original hardwood flooring and features a family room with vaulted ceilings and a floor-to-ceiling stone fireplace.
The kitchen is equipped with Bosch appliances, Amish custom-milled cabinetry, and Petra Del Cordoza granite counters. The primary bedroom includes extensive built-in storage and a vaulted ceiling bathroom with Carrera marble and subway tiles. This standalone home also offers a screenedin porch and a three-car garage.
FLOORPLA n S
THE GROUNDS
O RC HA RD, GREE nHO USE, VI n EYA RDS & G A RDE n S
The estate’s grounds are a verdant oasis, complete with 1,000 feet of 100-year-old Concord grape vineyards, a heritage apple orchard, peach and fruit-bearing chestnut trees, carefully cultivated hedges, stone walls, walkways, and extensive perennial gardens. The property also includes a pond, a greenhouse, a chicken coop and a two-story workshop and twostory three-car equipment garage.
T H E EQUESTRI An FA CILITIES
The professional equestrian facilities feature a 9-stall horse stable with reclaimed brick floors. Radiant heated floors keep the wash stall, designer tack room, and attached 8-run heated dog kennel comfortable in all seasons.
Other equestrian amenities include the all-weather outdoor riding arena and an additional dry paddock, with 10 acres in maintained grass pastures.
A C HA R m I n G,
m ULTI-FA CETED
TUR n KEY
PR O PERTY,
H E m L O CK L An E
FA R m PRESE n TS
An U nmATC H ED
O PP O RTU n ITY T O
O W n A PRE m IER
EQUESTRI An
ESTATE I n T H E
H E A RT O F OH I O ’S C HA GRI n VA LLEY.
FE ATURES & Am E n ITIES
4-BED, 3.5-BATH MAIN HOUSE
3-BED, 2.5-BATH GUEST HOUSE
20.33 ACRES 9-STALL BARN VINEYARDS
FRUIT ORCHARDS
DIRECT ACCESS TO METROPARKS BRIDLE TRAILS


