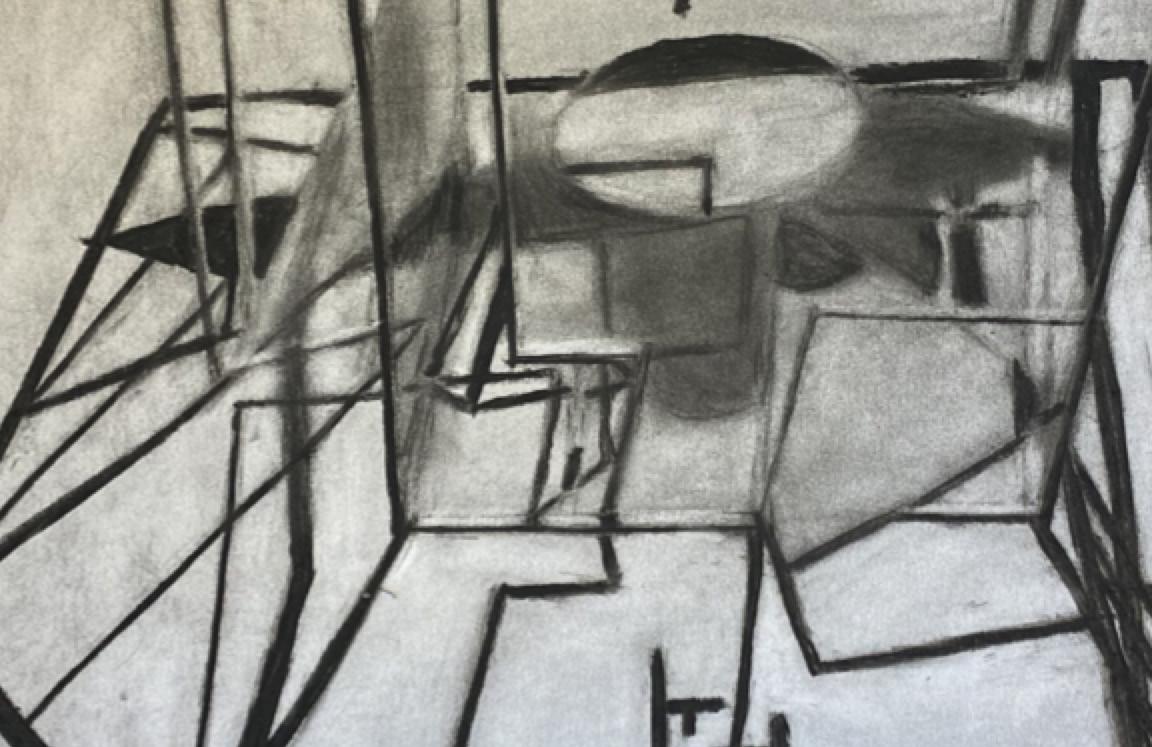Tiffany Fernández B.S. Arch Fall 2022 Tiffany Fernández



Partner Project - Aubrey Lassetter
The House of The People project consists of a system located in the Rocinha Favela in Rio de Janeiro, Brazil. This system would create a space for the community of the favela to congregate for events, meetings, or any activities in their daily lives. It is broken down into three categories: The House (for the daily needs of the community), Self-Education (for study and teaching spaces), and Self-Governing (for the development of the community and decisions regarding the community). The approach to this project was to create a place that would be useful for the people of Rocinha while still allowing it to be appropriated in the future depending on this community’s needs and desires.


Spear Screen
Free Screen
The walls of the system were designed by the elements of Indian Katta Kolam. Sample kolams were traced and analyzed to extract parent figures within the pattern. From these figures, 2 were selected to create interweaving patterns that produced a new composition that exhibited characteristics of Kolam.
Uniform Screen
Screen “Bulges” were created to develop separation of spaces while allowing interaction with the patterned screen. Depending on which screen the pattern was borrowed from, private and more public spaces were produced.


Bulges act as cutting tools on the floors to create a void space consisting of only framing. This framing allows for the community of Rocinha to use this space for any activity they need, leaving room for flooring and thresholds created by the patterned bulges.

This exercise was a variation of the Occupiable Walls exercise. The process began with a 90° rotation of the apartment building created for the Occupiable Walls project. From this rotation, the basic concept and form for this vertical tower was to be extracted.
The tower would then include a lobby, classroom and study spaces, a climbing wall for recreation, and 30 housing units which included bedrooms, bathrooms, kitchens, and storage spaces. This exercise requires thorough planning for the efficient layout and design of all spaces, with a completely functional and purposeful arrangement.



The Doris Farm project had as an objective to design a resort that focuses on a nature retreat which shows guests the history of the Black Belt in the South and the culture of Black Americans in the South. This exercise had a larger focus on the design of both single occupancy and double occupancy cottages. These had a limit of 250 sq. ft. and 350 sq. ft. respectively. The element of accessibility was thoroughly analyzed and made a priority for the design to be complete. As a result, the efficient use of space was vital, bringing forward the functionality of flexible spaces created by flexible and moveable furniture. The inclusion of private spaces as well as social spaces was developed to create the experience of a nature retreat that also allows for human connection.












Double Circulation



Diagram

Material Diagram





