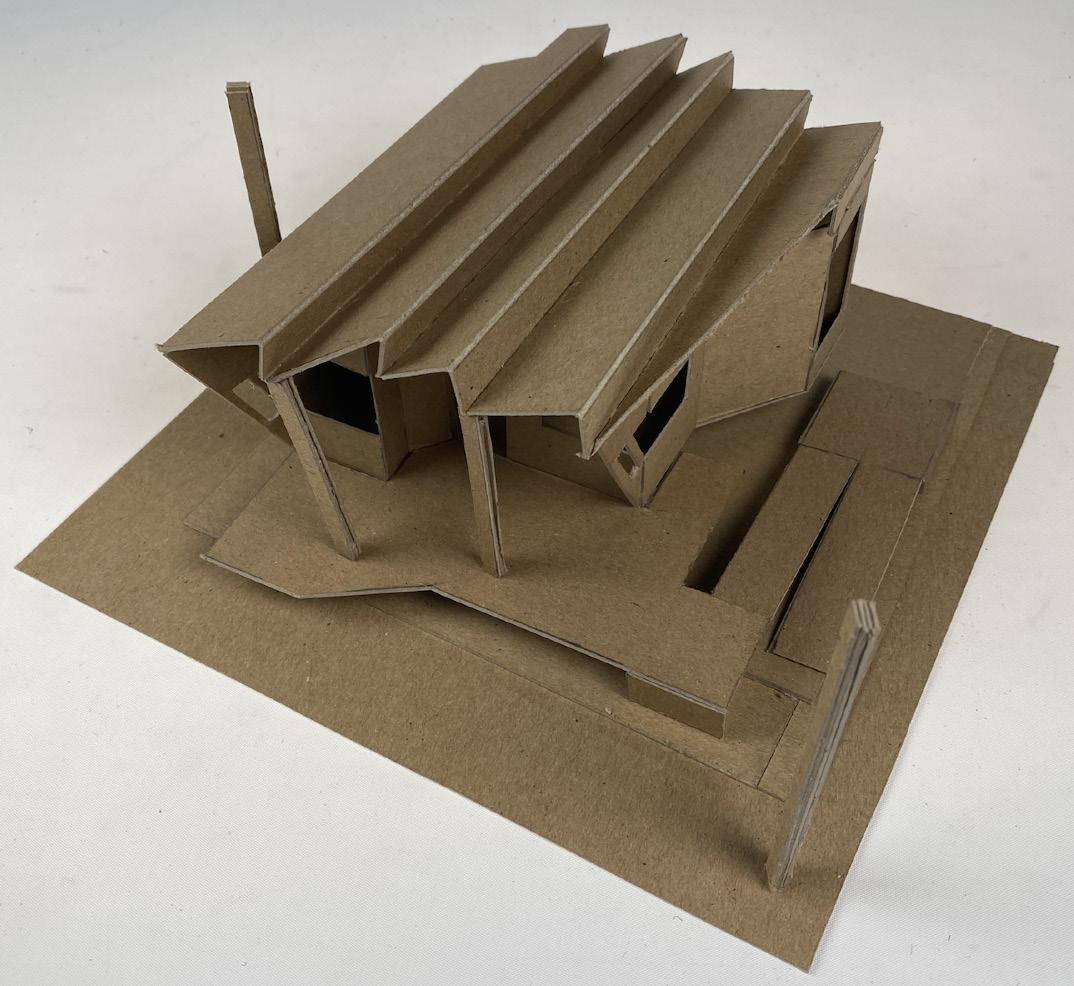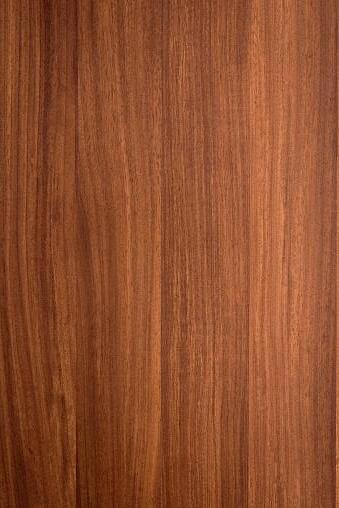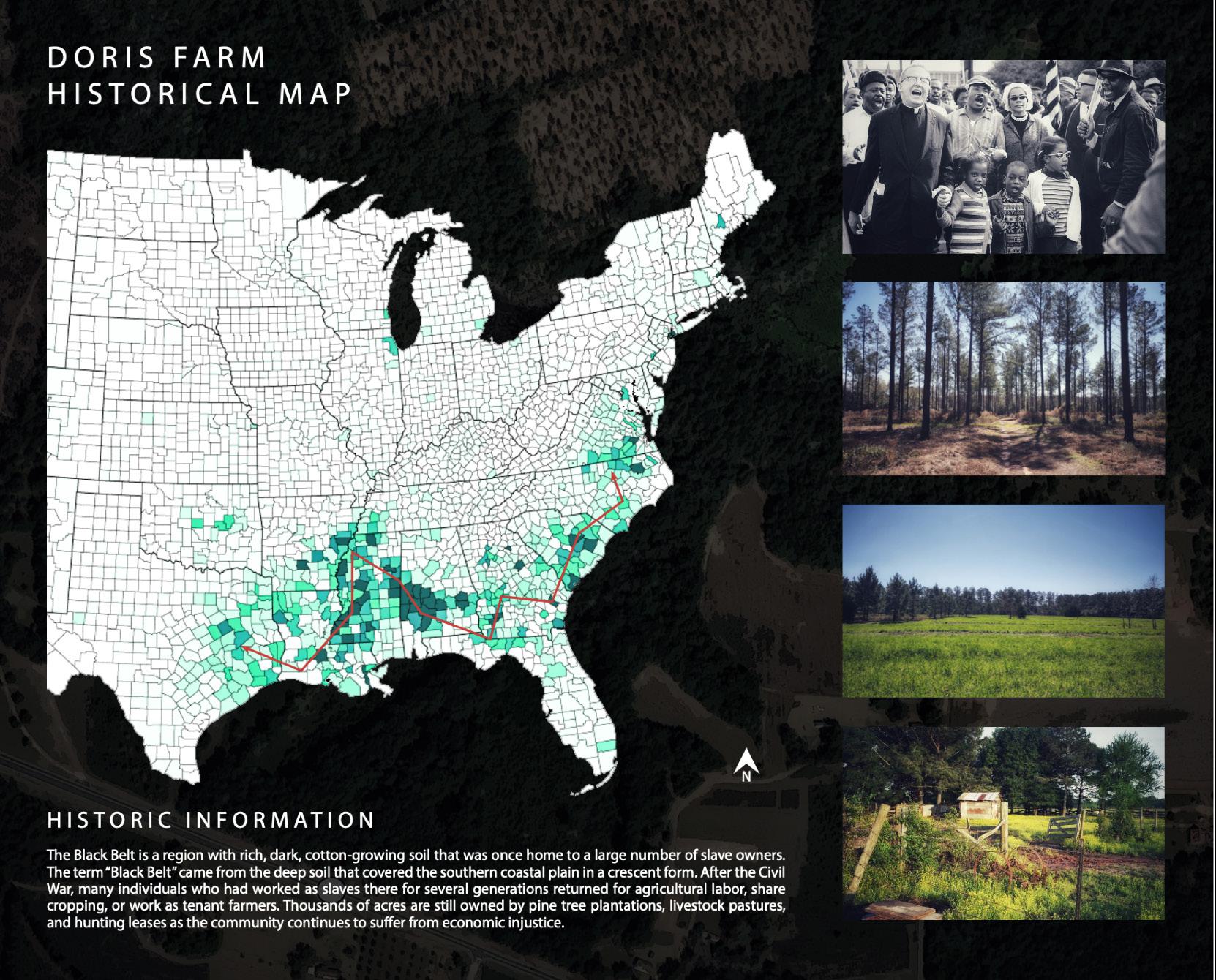
1 minute read
Doris Farm Cottages and Resort
The Doris Farm project had as an objective to design a resort that focuses on a nature retreat which shows guests the history of the Black Belt in the South and the culture of Black Americans in the South. The exercise allowed for deep analysis of the site as well as research regarding the history of African Americans in the South and African vernacular architecture. The goal of the exercise was to design a site plan that included recreation areas, event spaces, restaurants, trails, and 30 cottages where guests had access to bedrooms, bathrooms, kitchens, and a mix of private and social spaces.

Advertisement
This exercise had a larger focus on the design of both single occupancy and double occupancy cottages. These had a limit of 250 sq. ft. and 350 sq. ft. respectively. The element of accessibility was thoroughly analyzed and made a priority for the design to be complete. As a result, the efficient use of space was vital, bringing forward the functionality of flexible spaces created by flexible and moveable furniture. The inclusion of private spaces as well as social spaces was developed to create the experience of a nature retreat that also allows for human connection.
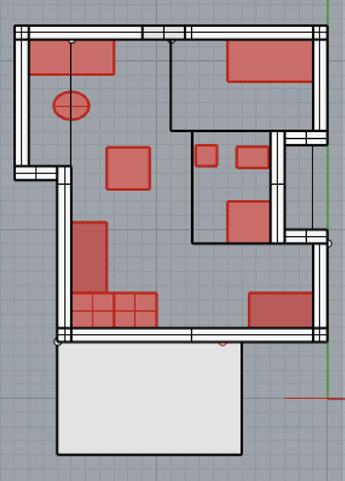
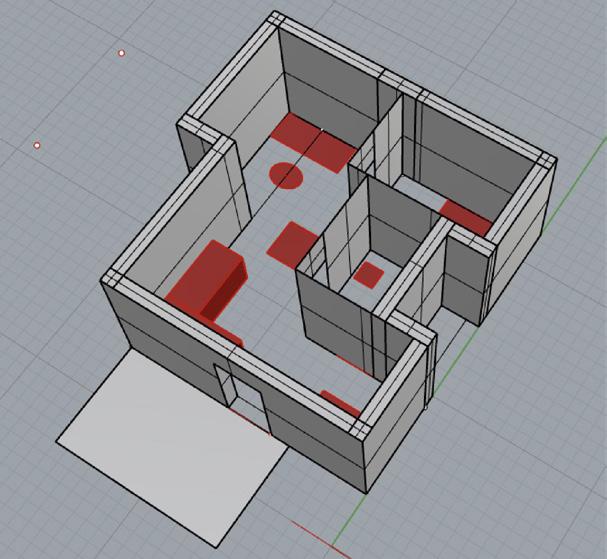
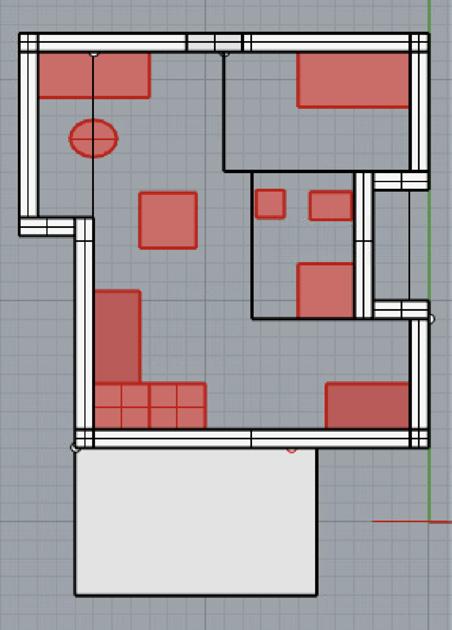
Comfort and privacy within nature

Flexible Furniture Diagram
Single Cottage Plan to their positions relative to the lake.
The overall goal of these cottages is to provide an accessible and private space for retreat within the natural landscape of the Doris Farm site, while also enabling socialization. The cottage designs include exible furniture, to create various uses for a space as well as to facilitate circulation and exible space functions catered to the cottages’ guests.
The overall goal of these cottages is to provide an accessible and private space for retreat within the natural landscape of the Doris Farm site, while also enabling socialization. The cottage designs include exible furniture, to create various uses for a space as well as to facilitate circulation and exible space functions catered to the cottages’ guests.
Single Cottage Renderings
Single Cottage Renderings
Single Cottage Plan
Single Cottage Sections
Single Circulation
Double Cottage Renderings
Double Cottage Renderings
Single Cottage Plan
Single Cottage Sections
Single Cottage Sections




Single Circulation

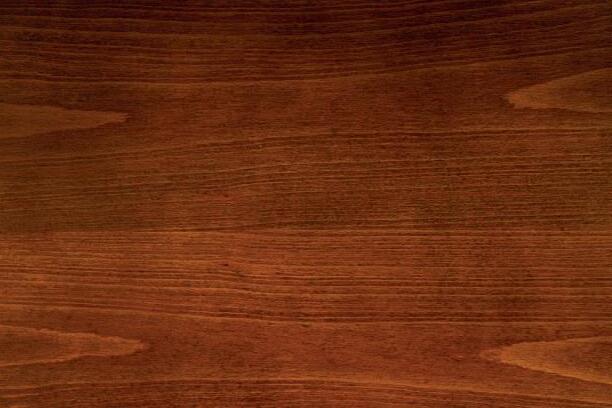


Double Cottage Plan
Single Cottage Plan
Double Circulation
Double Circulation
Diagram
Diagram
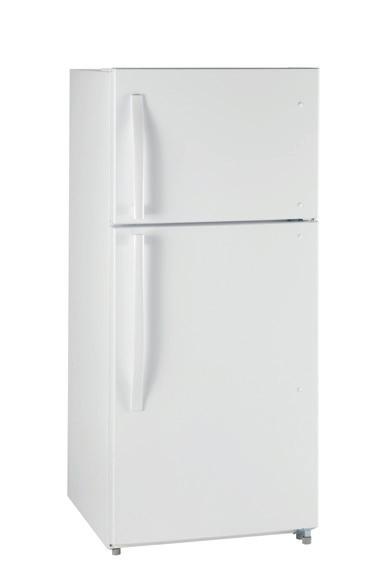

Flexible Furniture Diagram
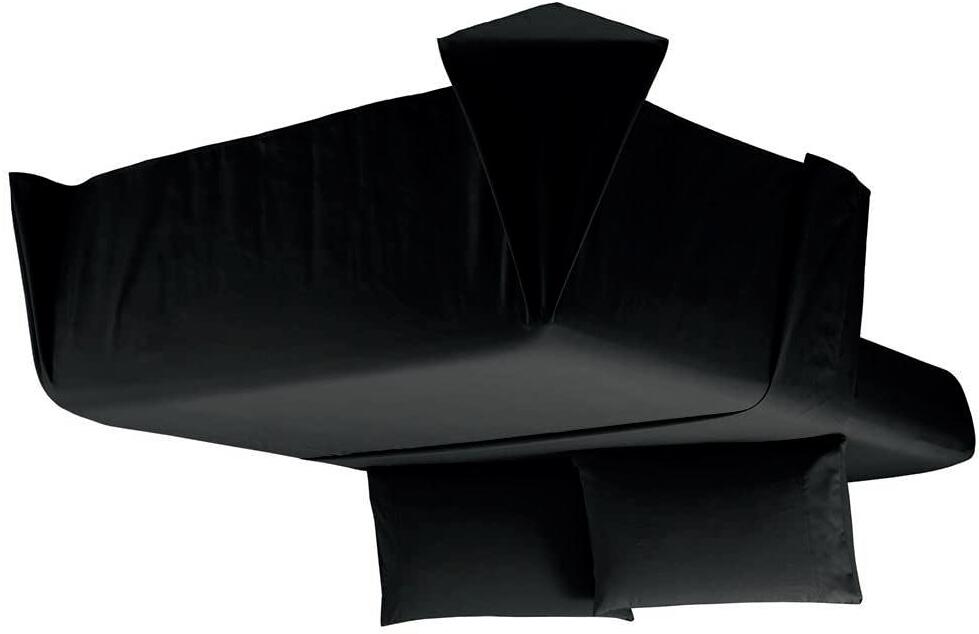




Double Cottage Sections
Double Cottage Sections
Double Cottage Sections
Single Cottage Renderings
Double Cottage Plan
Single Circulation Diagram 1/4” = 1’0”
Single Cottage Plan
Flexible Furniture Diagram
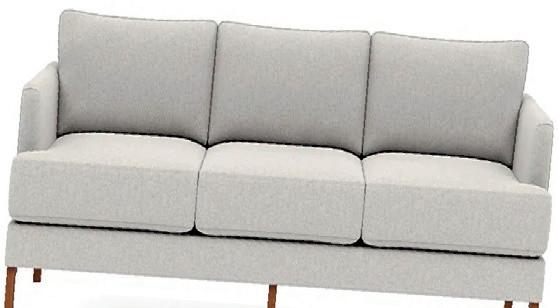


Privacy Diagram
Double Cottage Sections



Double Circulation

Diagram
Double Cottage Circulation Diagram


