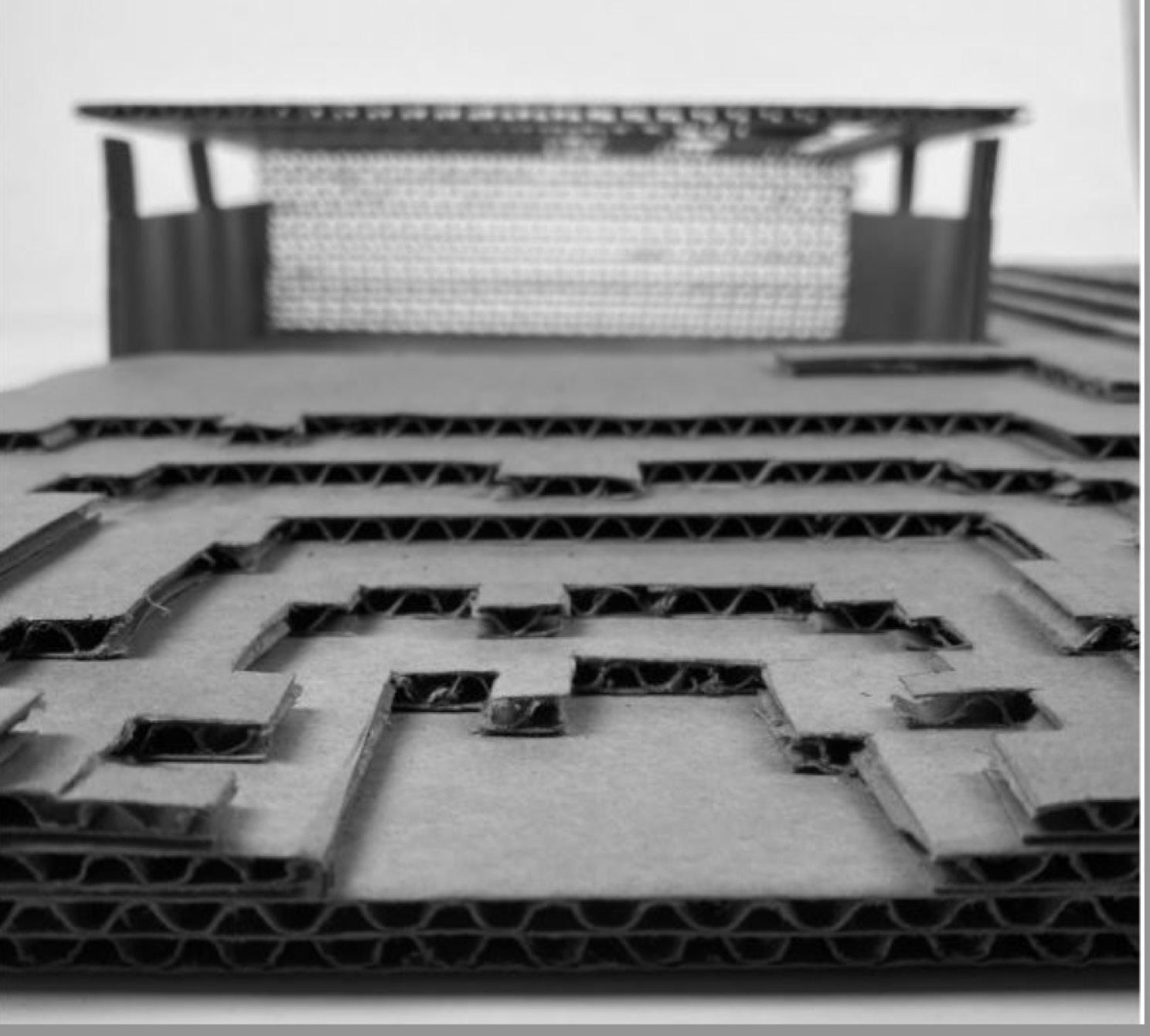
1 minute read
Excavation: Spaces, Paths + Thresholds

ARCH 1016 - Foundation Studio I | Fall 2021
Advertisement
The excavation exercise had as a purpose to create a space which contained one big gathering space along with two small private spaces. The goal was to design a layout that provided clear circulation and entry to the space as well as its indoor and outdoor qualities.
The project acquires its name from the procedure needed to complete it. It consists on the excavation of ten layers of corrugated cardboard (12 feet underground) to create each space, and the intentional and efficient use of all pieces obtained by this excavation.





