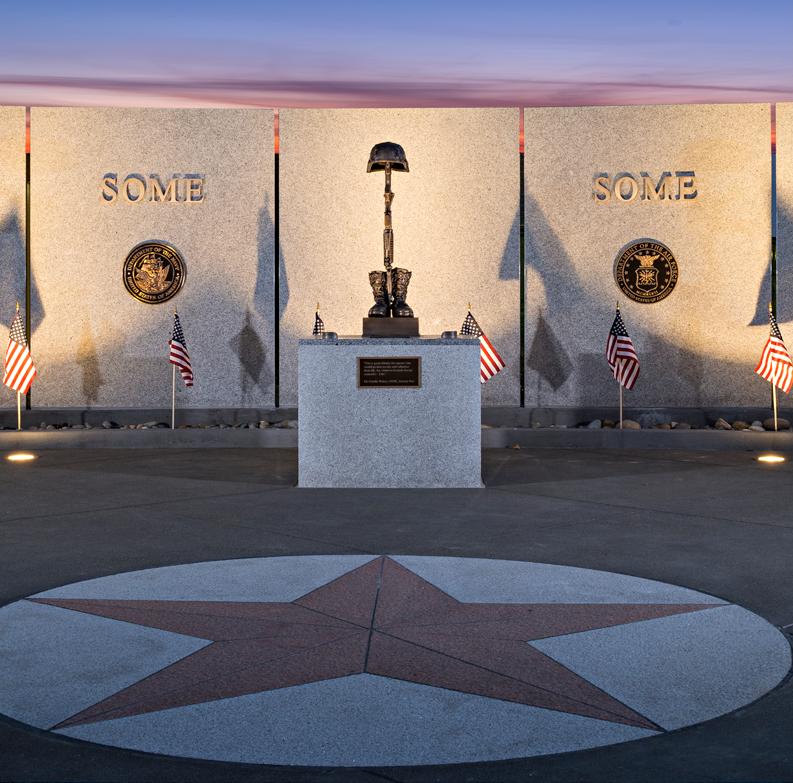



AN EMPLOYEE OWNED COMPANY Primary Contact Clay Davis Senior Architect 559.437.0887 ext. 2313 clay.davis@teterae.com STATEMENT OF QUALIFICATIONS Federal / Military Experience ARCHITECTURAL & ENGINEERING SERVICES
Table of Contents
Statement of Qualifications for Architectural and Engineering Services
1
2
3
ORGANIZATIONAL INFORMATION
FEDERAL / MILITARY PROJECT EXPERIENCE

5
27 TEAM RESUMES
2 TETER ARCHITECTS & ENGINEERS CONNECTED
PAGE
PAGE
3
PAGE
TETER, LLP has been in business for 44 years. We are a full-service firm, providing architectural, mechanical, electrical, plumbing, structural engineering, CASp, and construction administration services. Our multi-disciplined depth-of-staff provides owners with readily available technical expertise, tightly coordinated construction documents, and strong support during construction. Our architects and engineers work together under the same roof to create a seamless, efficient design process for our clients.
FIRM HISTORY
1979 1997 2012 2017 2022
Teter Consultants is established in Visalia by Glen Teter with a goal of providing exemplary structural engineering services and building a legacy firm for future professionals.
Architectural Team
Fresno office opens to expand the firm’s A/E offerings for an ever-growing geographic marketplace.
Bakersfield office opens to better service Kern County clients.
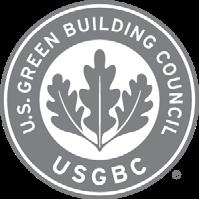
TETER opens offices in Modesto and San Luis Obispo to service clients in the North Valley and Central Coast and reaches a milestone of 100 staff across its five offices.
TETER has spent four decades building a legacy firm and continuing that vision, TETER transfers 100% ownership of the company to an Employee Stock Ownership Plan (ESOP).
80 Mechanical Team 14 Total Firm 125
Electrical Team 15 Structural Team 16
TETER has five offices covering the Central Valley from north to south, and extending out to the Central Coast
3 TETER ARCHITECTS & ENGINEERS CONNECTED › 1 ORGANIZATIONAL INFORMATION
FRESNO
MODESTO VISALIA
BAKERSFIELD SAN LUIS OBISPO
ARCHITECTURAL SERVICES
Pre-Design Services
Building Code Analysis
Project Management
Project Budgeting
Programming
Space Planning
Needs Assessment
Master Planning
Existing Facilities Review
Disabled Accessibility Surveys
LEED®/Sustainability Services
Sustainable Design
LEED® Design Charrettes & Training
Site Analysis
Site Development
Site Studies
Owner Data Analysis
Facility Master Plan
Design Services
Design Documents
Renderings
Interior Design
Materials Research
Coordination of Engineering
Systems Furniture Layout & Planning
Building System Analysis
Life Cycle Cost Analysis
> ELECTRICAL ENGINEERING SERVICES
Medium Voltage Distribution Systems
Station and Distribution Class
Substations & Distribution
Components
Underground Duct Bank Systems
Emergency & Standby Power Systems
Energy Efficient Lighting Systems
Uninterruptible Power
Source (UPS) Systems
Power Conditioning Systems
Interior and Exterior Lighting Control Systems
Low Voltage Signal & Communications Systems
Fire Alarm/Protection Systems
Industrial Control Systems
> MECHANICAL ENGINEERING SERVICES
HVAC Systems
Chilled Water Systems
Hot Water Systems
Steam Systems
Pumping Systems
Thermal Energy Storage Systems
Constant Volume Systems
Variable Volume Systems
Variable Refrigerant Systems
Humidification Systems
Dehumidification Systems
Temperature Control System
Energy Recovery Systems
Industrial Exhaust Systems
Dust Collection Systems
Service Piping Systems
Compressed Air Systems
Specialty Gas Systems
Deionized Water Systems
Vacuum Systems
Plumbing Systems
Waste & Vent Systems
Laboratory Waste Systems
Rainwater Collection Systems
Hot & Cold Water Systems
Medical Gas Systems
Fuel Gas Systems
Fuel Oil Systems
Compressed Natural Gas
> STRUCTURAL ENGINEERING SERVICES
Structural Contract Documents
Structural Design & Analysis
Value Engineering
Specialty Foundation Design & Analysis
Retaining Wall Design & Analysis
Construction Management
Shop Drawing Review
Quality Assurance & Control
Permit Processing
Plan Review Services
State Structural Certification Services
Construction Cost Estimates
Document Quality Assurance
Regulatory Agency Permit Processing
Value Engineering
Bidding & Construction Services
Field Observation/Reports
Request for Information
Change Orders
Cost Quotation Reviews
Dispute Resolution / Mitigation
Project Closeout
Post Construction Warranty Review
Post-Construction Evaluations
Motor Control Systems
Grounding Systems
Fault-Current Studies
Load Flow Studies
Information Technology (IT) Hub & Distribution Room Design
Solar Photovoltaic Systems
Fire Protection Systems
Wet Pipe Systems
Pre-Action Systems
Standpipe Systems
Fire Pumps
Chemical Systems
Clean Agent Suppression Systems
Energy Use Services
Energy Audit
Life Cycle Cost Analysis
Energy Conservation Upgrades
Energy Modeling
Forensic Engineering
Structural Inspections
Seismic Upgrades
Damage Assessment
Remedial Design
4 TETER ARCHITECTS & ENGINEERS CONNECTED › 1 ORGANIZATIONAL INFORMATION
>
TETER is acutely aware of the intricate procedures, strict regulations, and design standards for federallyfunded projects. We’ve designed critical new buildings, additions, and renovations of existing military facilities including administrative offices, storage facilities, warehouses, training centers, and hangars. Our experience encompasses full-scale multi-facility design and infrastructure upgrades within a Warfare Training Center via design-build delivery method.
Our Engineering Division is a Small Business under NAICS Code 541330.


Federal / Military Project Experience Includes

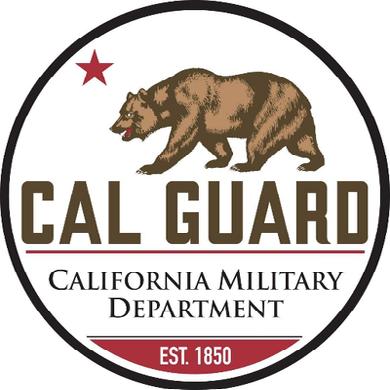







5 TETER ARCHITECTS & ENGINEERS CONNECTED › 2 FEDERAL MILITARY PROJECT EXPERIENCE
DEVELOPMENT CENTER
SIZE 10,910 SF
BUDGET $4,540,000
COMPLETION 2011
TETER DISCIPLINES
New LEED Gold Certified Child Development

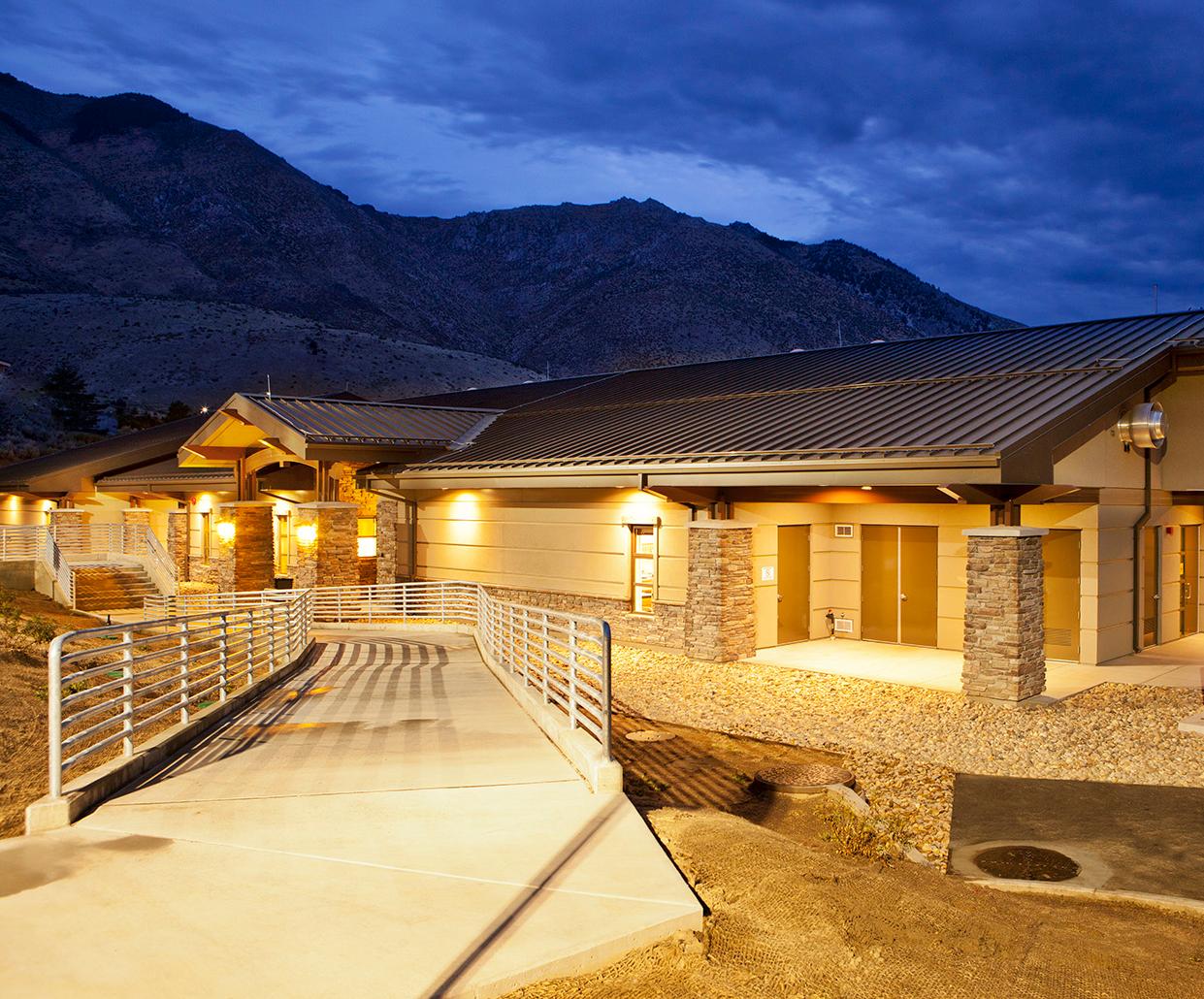
Center for children ages 6 weeks to 5 years old is safe and sustainable.
This new, single-story facility supports Bridgeport’s Marine Corps Mountain Warfare Training Center by providing daily child care for a maximum of 96 children.

Outdoor play areas are integral to the design and feature barrierfree access, and landscaping that meets Anti-Terrorism Force Protection (ATFP) standards.
A tight budget and fixed program forced our A/E team to get creative. Innovative design solutions allowed us to provide an out-ofprogram roof-mounted solar system within the original budget. This helped the building achieve LEED Gold certification, even though LEED Silver was the original goal.
6 TETER ARCHITECTS & ENGINEERS CONNECTED › 2 FEDERAL MILITARY PROJECT EXPERIENCE
CHILD
United States Marine Corps > Coleville Architectural
CA
BUILDING 515 RENOVATION
United States Navy > Seal Beach
SIZE 13,750 SF
BUDGET $9,220,000 (est.)
COMPLETION 2023 (est.)
TETER DISCIPLINES
Architectural
Renovating the existing building to provide spaces for multiple functions, while seamlessly blending with the base style.
Renovation and replacement of an existing building to provide spaces for multiple base functions with a completely separate space for NCIS operations.
The exterior character of this building will serve as a bellwether for future base improvements. For this design all walls will be removed to the existing slab due to deterioration and a completely new building will be constructed on the existing footprint.
This design will provide space for fully accessible restrooms and locker/shower facilities.


While TETER is responsible for the Architectural design, we also serve as the design manager to coordinate the efforts of Structural, Plumbing, Mechanical, Electrical, Fire Alarm and Fire Sprinkler.
The building will meet Navy Sustainability requirements throughout design and construction.

7 TETER ARCHITECTS & ENGINEERS CONNECTED › 2 FEDERAL MILITARY PROJECT EXPERIENCE
CA
FIRE STATION RENOVATION & ADDITION
United States Marine Corps > Coleville
SIZE 9,365 SF
BUDGET $4,374,896
COMPLETION 2012

TETER DISCIPLINES
Architectural CA
Expanded and updated fire station facilities in a mountainous terrain include a sesimic retrofit, building addition, & interior reconfiguration.
The Marine Corps Mountain Warfare Training Center fire station renovation and addition involved a seismic retrofit, interior renovation, and building addition on a sloping mountain site.

TETER designed a cost-effective engineering solution for the seismic retrofit that created a safe building for the firefighters, as well as recessing a dozen new bedrooms into the hillside that still allowed easy access to the apparatus bay.
In addition to achieving LEED Silver certification, a value-add delivered a training and observation tower and solar power, all within the proposed budget.
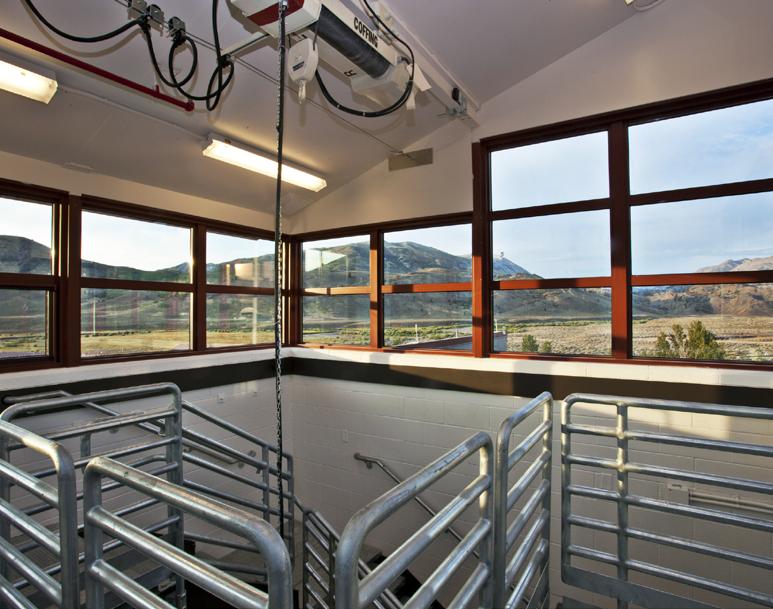
8 TETER ARCHITECTS & ENGINEERS CONNECTED › 2 FEDERAL MILITARY PROJECT EXPERIENCE
MESS HALL RENOVATION
United States Marine Corps > Coleville
SIZE 22,928 SF
BUDGET $2,828,000
COMPLETION 2011
TETER DISCIPLINES
Architectural
An extensive Mess Hall renovation increases seating capacity, improves circulation, and provides a better dining experience for patrons.
This extensive rehabilitation project involved the renovation of a deteriorating Mess Hall to meet current building requirements including seismic, ADA, and health and fire safety codes.

A reconfiguration of food prep and work areas improved efficiency while making space for all new kitchen equipment.
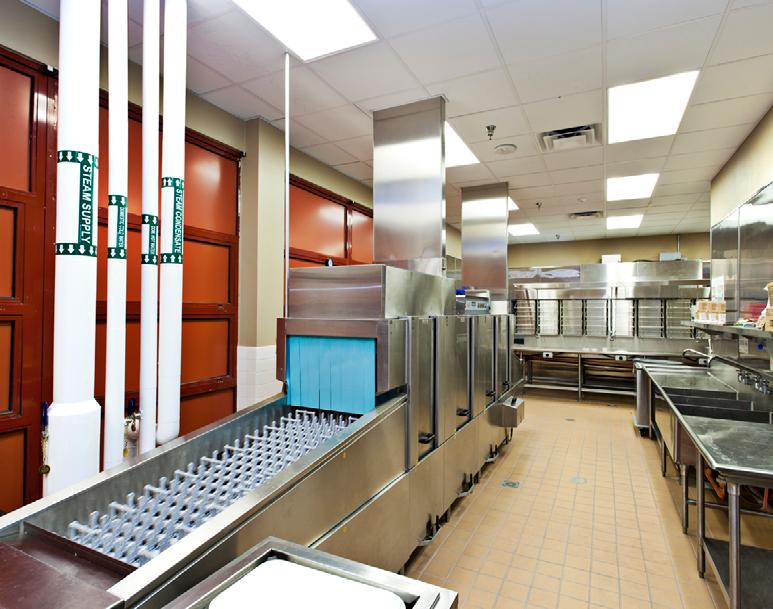
Added seating and modern finishes in the dining area make for a more pleasent dining experience, while enhanced circulation patterns streamline the flow of patrons, moving them through serving lines more quickly.

9 TETER ARCHITECTS & ENGINEERS CONNECTED › 2 FEDERAL MILITARY PROJECT EXPERIENCE
CA
SEVENTH FLOOR RENOVATIONS
SIZE 16,500 SF
BUDGET $3,000,000
COMPLETION 2016
TETER DISCIPLINES
This renovation involved the demolition of an entire floor to make way for administrative spaces, conference rooms, and a sleep lab.

Originally constructed in the 1950’s, and seismically upgraded in 1981, a need to increase the medical use of the ground floor started a domino effect to relocate administrative spaces from their current location in a wing of the first floor to spaces on the seventh floor.
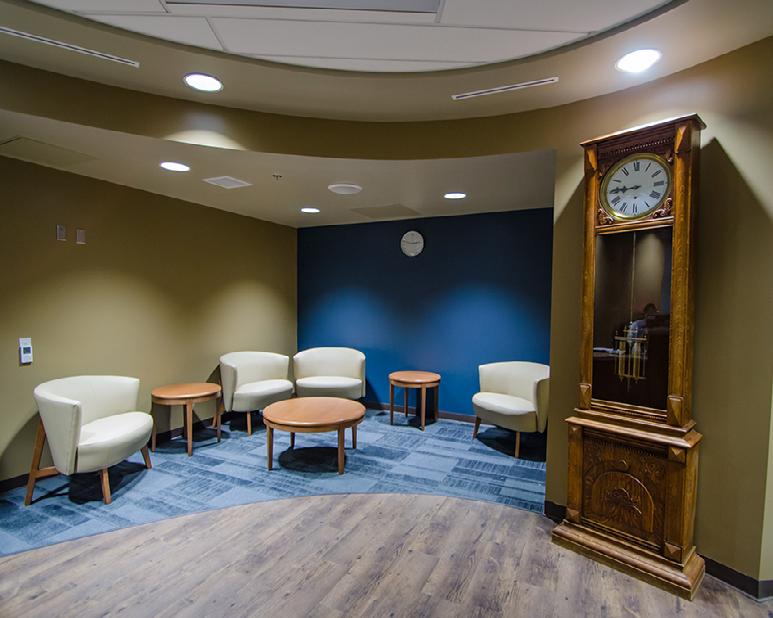
Though the seventh floor remained fairly intact, it required a complete renovation. The entire floor was gutted, with all existing rooms removed.
We designed the space so that the natural light from existing windows reaches all the way to the center of the floor, making it bright and cheery for everyone.
In addtion to administrative spaces, a sleep lab was added and designed to feel more like a comfortable hotel than a clinic.
In a twist on what people usually notice, we get a lot of compliments for the mechanical system, a very efficient VRF system that allows each user to control their own zone.

10 TETER ARCHITECTS & ENGINEERS CONNECTED › 2 FEDERAL MILITARY PROJECT EXPERIENCE
Architectural Structural Plumbing CA Mechanical
Department of Veteran Affairs Central California Heath Care Systems > Fresno
WAREHOUSE 3 RENOVATION & REPAIR
United States Marine Corps > Barstow
SIZE 122,604 SF
BUDGET $6,053,201
COMPLETION 2023
TETER DISCIPLINES
Renovated the existing facility to improve occupant safety, comfort, health, and to protect materials within the warehouse.
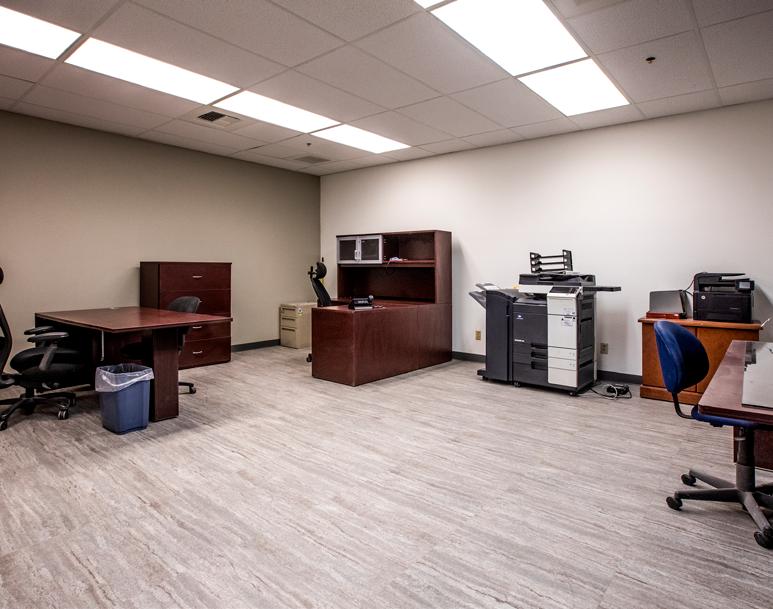
Renovation of existing timberframed warehouse, providing new restrooms and office spaces. Removed a police substation and retail thrift store to yield more warehousing area.

The project also included anew Fire Alarm, Fire Sprinkler systems, and HVAC ventiliation as well as repair of the exterior EIFS finish, replacement of all exterior windows and doors, and reroofing to alleviate existing leaks and added safety at roll up doors.
Upon completion, the base will have a fully functioning weather tight storage facility, five renovated warehouse spaces, four administrative offices, accessible restrooms, storage rooms, and a break room. All interior spaces have a new epoxy floor coating, new windows and doors, and fully functioning alarm systems.
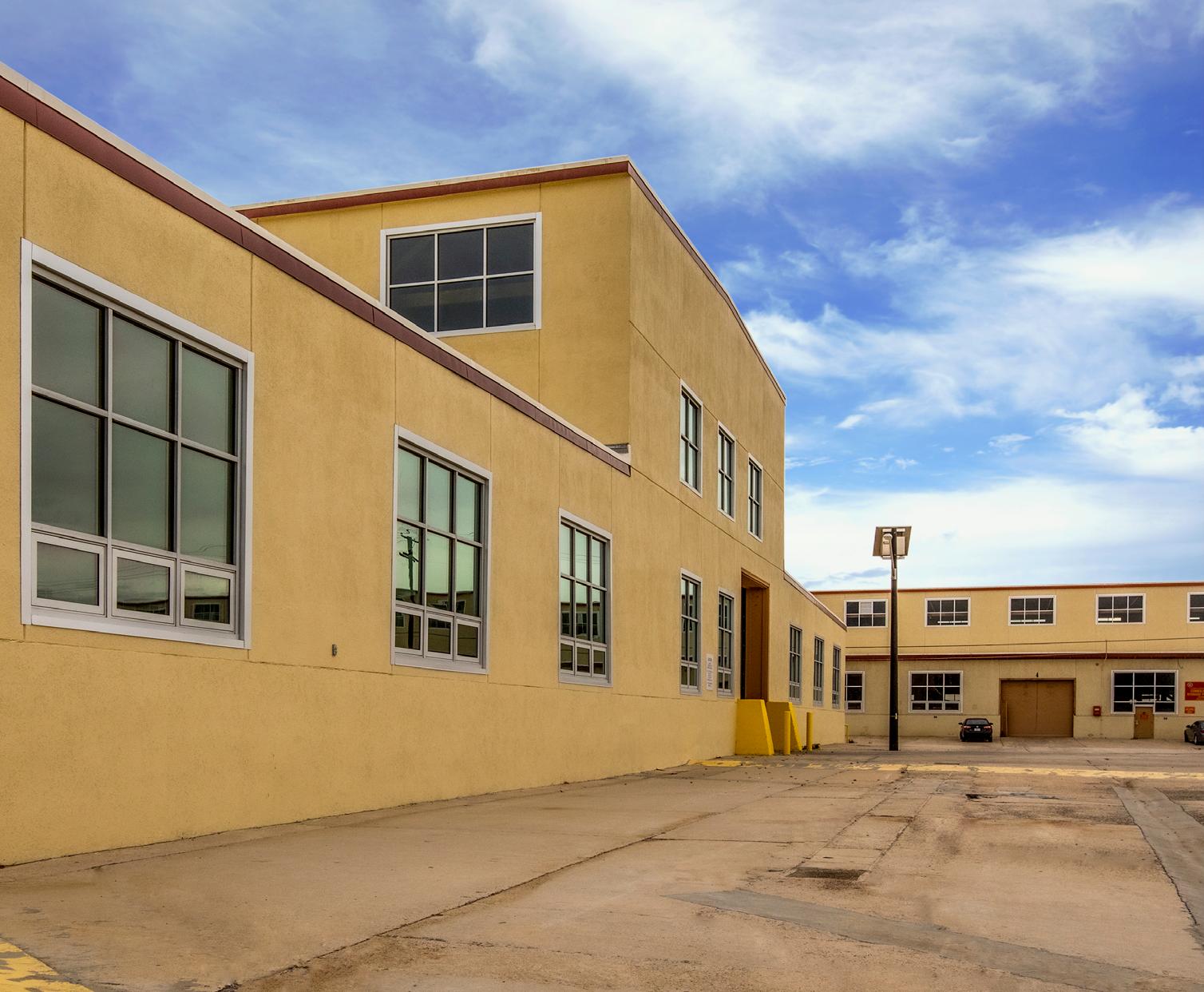
11 TETER ARCHITECTS & ENGINEERS CONNECTED › 2 FEDERAL MILITARY PROJECT EXPERIENCE
Architectural CA
ACADEMIC LABORATORY COMPLEX RENOVATION


Department of Defense > United States
SIZE 12,810 SF BUDGET $10,800,000
COMPLETION 2021
TETER DISCIPLINES
Architectural
Aging facilities led to a redesign that brings the buildings to code while creating a comfortable and efficient workspace for all.
Originally built in the 1960’s, this renovation encompassed five different laboratory and support buildings. TETER oversaw a team that included professionals from eight different firms, managing a wide range of interrelated and discrete renovations to modernize the facilities and bring them into compliance with current construction standards and building codes.

Each building had its own requirements and involved analysis for seismic standards, roof replacement/repair, new/
upgraded doors and windows, fire sprinklers and alarm systems, mechanical and electrical upgrades, replacement of corroded materials, updates to meet fall-protection requirements, insulation, and waterproofing.
Redesigned workspaces and support rooms create a comfortable work environment and all five buildings now function better for occupants while meeting government standards for health, safety, and security.
12 TETER ARCHITECTS & ENGINEERS CONNECTED › 2 FEDERAL MILITARY PROJECT EXPERIENCE
CA
RATION-IN-KIND FOOD SERVICE FACILITY REMODEL
United States Navy > Nevada
SIZE 19,985 SF
BUDGET Not Available
COMPLETION 2018
TETER DISCIPLINES
A redesigned food service facility consolidates dining functions and leads to a more attractive and efficient space for personnel to dine.
The main dining facility at NAS Fallon had not been in use for over five years. Alternate dining areas were utilized in the interim, but the base wanted to consolidate these to accommodate a more streamlined approach to meal delivery. This required a full renovation of the dining area, kitchen, and an upgrade of staff offices and workspaces.


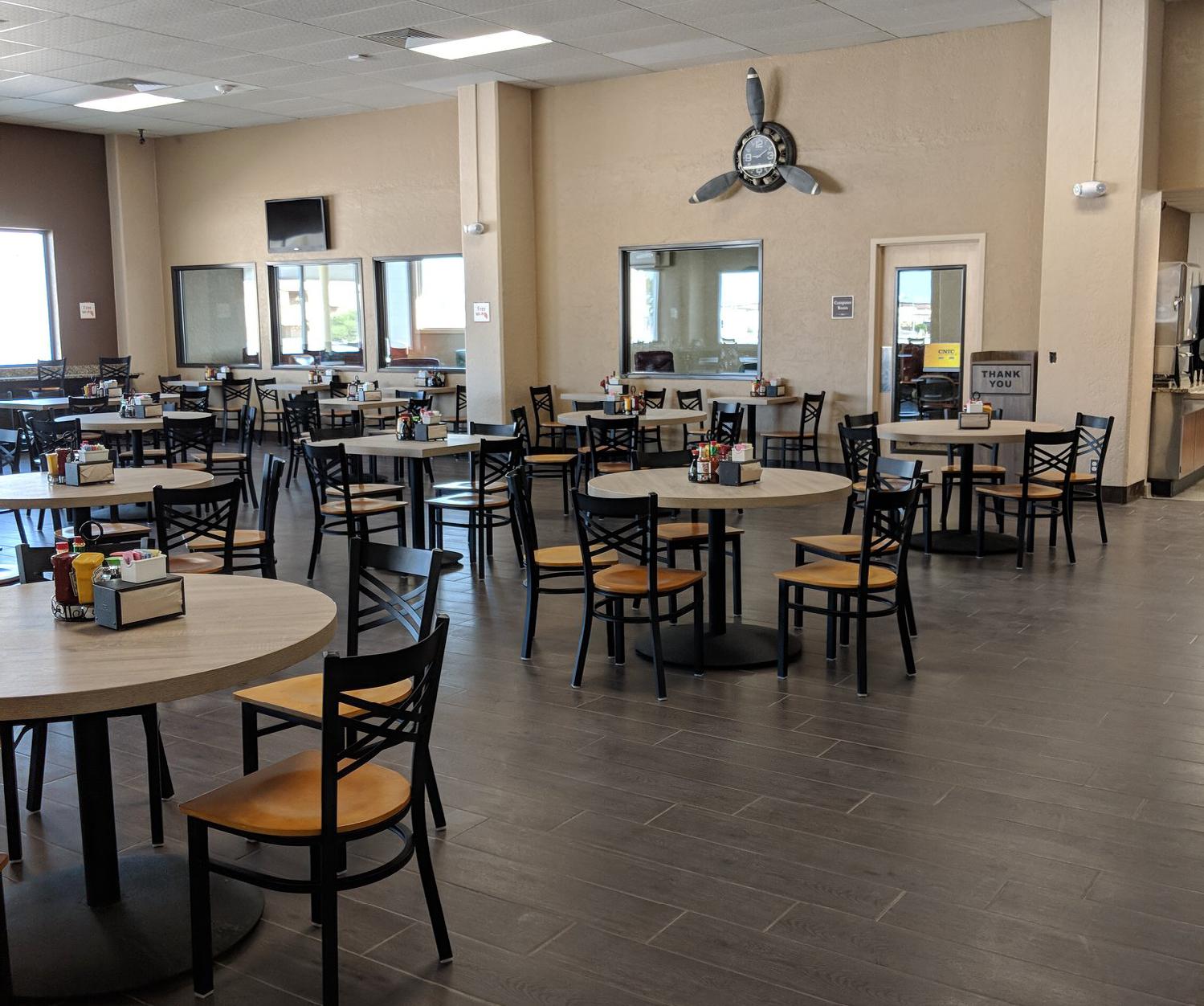
To accommodate different uses, the dining space was divided into three main areas: a bar area, recreation area, and dining area.
Updated furnishings and finishes give the space a more modern feel, and the addition of a preengineered metal structure provides a new space for outdoor dining and events.
A long awning at the front of the building increases visibility, provides protection from inclement weather, and makes the facility more inviting.
The redesigned spaces look nothing like the previous space, and the new layout promotes efficiency while streamlining circulation through serving lines.
13 TETER ARCHITECTS & ENGINEERS CONNECTED › 2 FEDERAL MILITARY PROJECT EXPERIENCE
Architectural Electrical Structural Plumbing CA Mechanical
HERRMANN HALL FIRST FLOOR RENOVATION
United States Navy > Monterey
SIZE 8,500 SF
BUDGET $3,000,000
COMPLETION 2011
TETER DISCIPLINES
This renovation included work within Herrmann Hall, a historic building listed with the California Office of Historic Preservation.
Architectural Electrical
Structural Mechanical CA
The First Floor Renovation of Herrmann Hall was a Design/Build project at the Naval Postgraduate School in Monterey. Based on the historical aspects of the building, this project required the involvement of a Historical Architect to assist the Design/Build team.


The goal of this project was to transform a beautiful chapel into a high-end Executive Briefing Center without sacrificing the important historical character of the space.
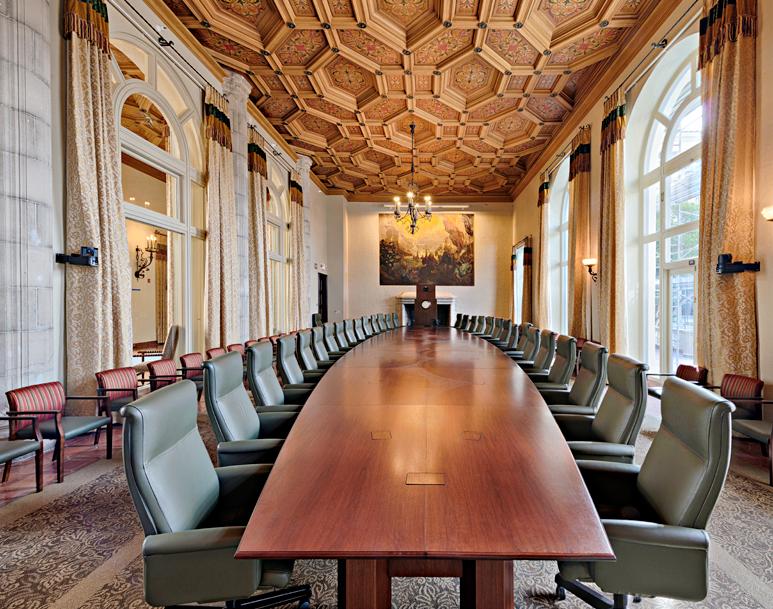
In addition to infrastructure repair and replacement, the room features state-of-the-art audio/visual equipment and is soundproofed for confidential conversations.
The project also included the modernization of 7,500 SF of administration and reception space — as well as restrooms — all with the same requirement to preserve historical character in a modern context.
14 TETER ARCHITECTS & ENGINEERS CONNECTED › 2 FEDERAL MILITARY PROJECT EXPERIENCE
ADD/ALTER B803 & B924 CRG EQUIPMENT YARD
United States Air Force > Fairfield
SIZE 56,959 SF BUDGET $3,135,000 COMPLETION 2021
TETER DISCIPLINES
Architectural
Offices were consolidated to house reserve personnel and a new equipment yard was installed for HELAMS storage.
Building 803 underwent significant alterations to fulfill the functional and aesthetic needs of Travis Air Force Base. Concrete tilt-up addition to an existing building provides nine new administrative offices in a connecting hallway. Another office was added in the existing building.
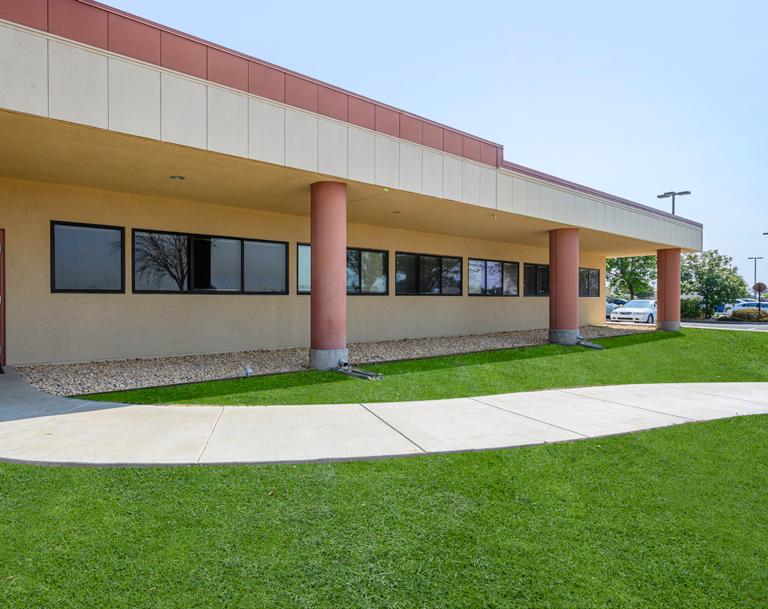

A new 55,000 SF equipment yard for HELAMS (Hard Sided Expandable Light Air Mobile Shelters) at Building 924 was also installed. It provides storage, training, and testing on the HELAMS units.
TETER led eight different design/ build firms to complete this project. The design team was inspired to incorporate sustainable features to the utmost extent possible with these specific goals: conserve resources; minimize adverse environmental effects; enhance occupant productivity; and minimize energy use.

15 TETER ARCHITECTS & ENGINEERS CONNECTED › 2 FEDERAL MILITARY PROJECT EXPERIENCE
CA
SIZE 20,119 SF
BUDGET $4,800,000 COMPLETION 2022
TETER DISCIPLINES
Architectural Electrical
Structural CA
Upgrades to the National Guard Armory to operate in line with current requirements and fix security deficiencies.
The California Military Department (CMD) needed to update and upgrade the existing Armory in Eureka CA.
Alterations include: Reapportioning spaces to provide a better layout for operations.
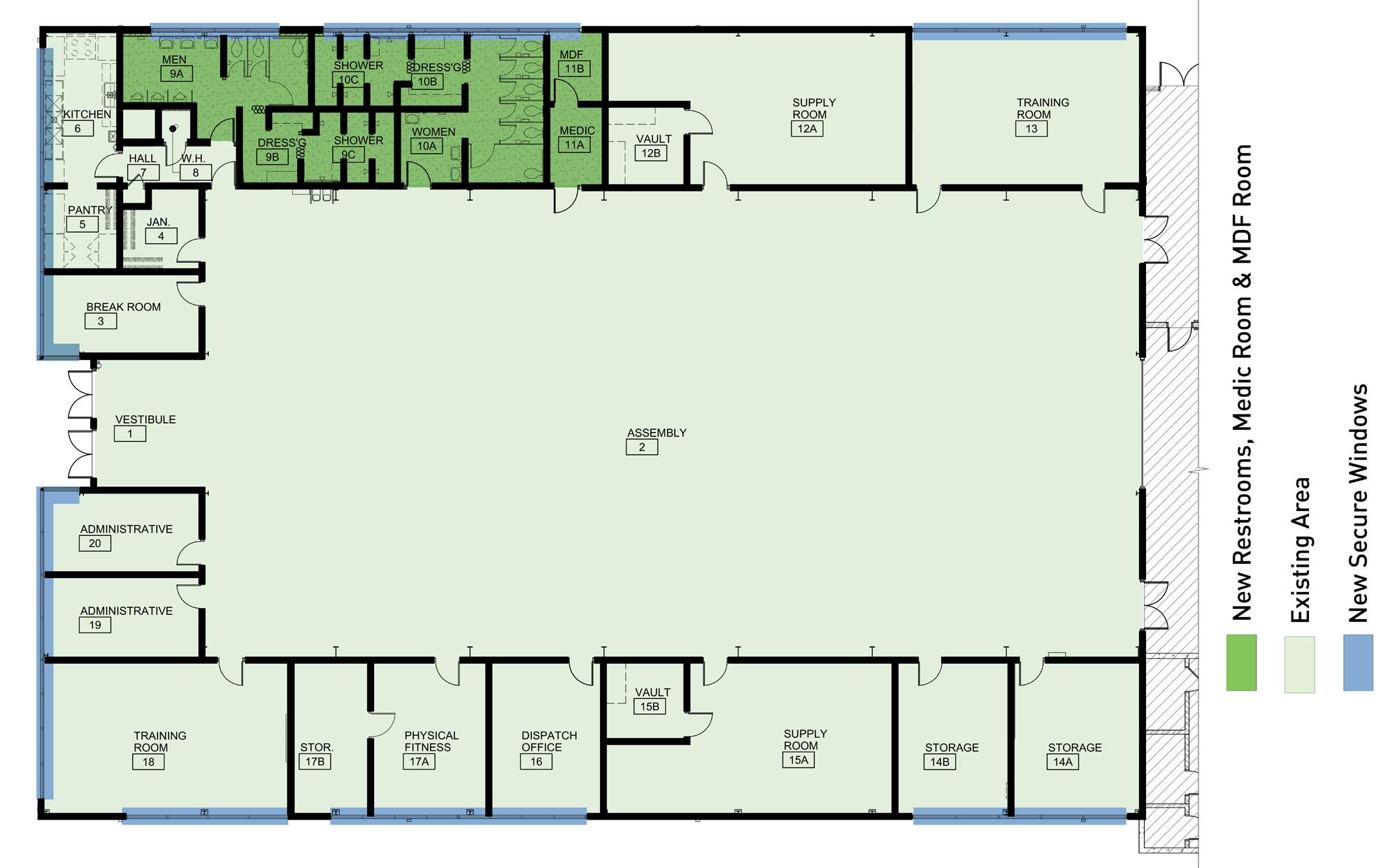
Enhancing security by adding fencing around the entire armory, and replacing windows and exterior doors.
Upgrading fire and life safety, adding fire sprinklers, and updating fire alarm systems for flexible use of the spaces.
Adding accessible restrooms. Reroofing the entire facility.
Updating mechanical, plumbing and electrical systems.
16 TETER ARCHITECTS & ENGINEERS CONNECTED › 2 FEDERAL MILITARY PROJECT EXPERIENCE
EUREKA ARMORY RENOVATION California Military Department > Eureka
RENOVATION AND ADDITION
SIZE 15,350 SF
BUDGET $5,240,000 COMPLETION 2012
TETER DISCIPLINES
Architectural
Renovations and new additions to increase mission readiness and achieve unit proficiency in deep amphibious reconnaissance.
The renovation to this facility supports the United States Marine Corps 4th Force Reconnaissance Company’s specialized mission training and increases their missionreadiness in deep amphibious reconnaissance.
These operations include parachutes which will get wet. In this case, a new 66-foot-tall drying tower with hoisting systems, allowing them to dry sixteen parachutes at a time. Two existing buildings had renovations completed to align

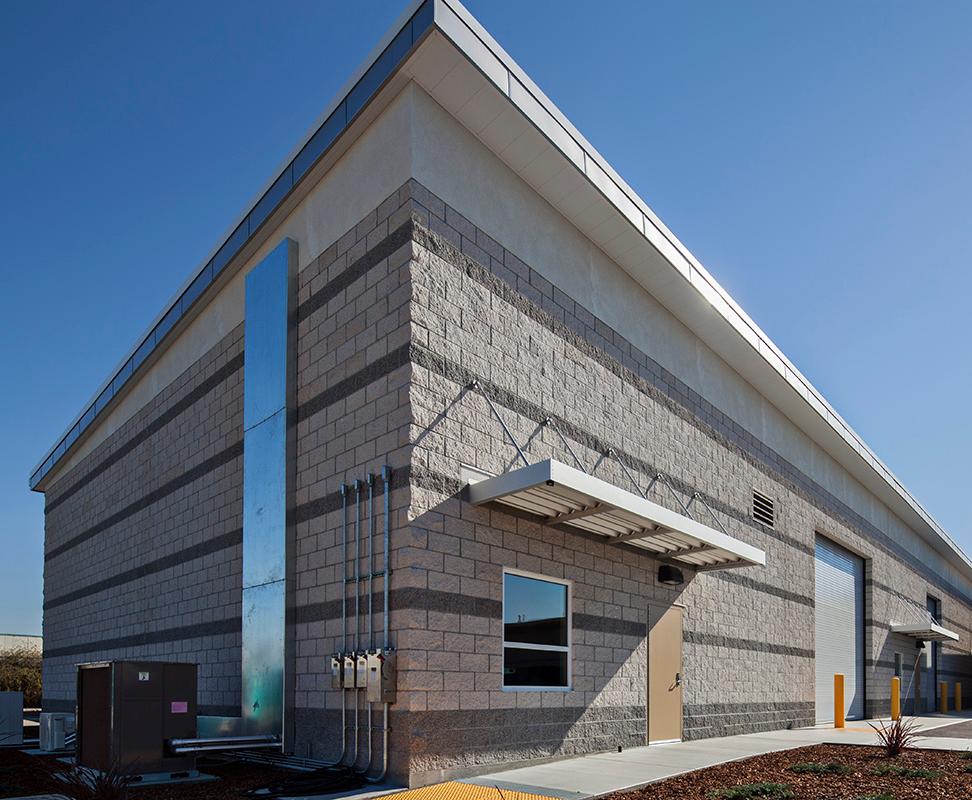
them with current base functions. Further, a new building housing vehicle maintenance, support spaces for amphibious missions, restrooms, and a small weapons vault were designed and built as part of this project.
The site was redesigned to allow for easy access to San Francisco Bay for amphibious training operations and more secure storage of training vessels.
17 TETER ARCHITECTS & ENGINEERS CONNECTED › 2 FEDERAL MILITARY PROJECT EXPERIENCE
United States Marine Corps > Alameda
CA
CENTER FOR AGRICULTURE AND TECHNOLOGY
State Center Community College District > Madera
SIZE 9,900 SF
BUDGET $5,140,547
COMPLETION 2020
TETER DISCIPLINES
Architectural
An expanding CTE program at Madera
Community College Center was the driving factor for a new Center for Agriculture and Technology.

Electrical
Structural
Mechanical CA
An agriculture shop, welding shop, outdoor covered work area, and maintenance shop allow ample space for large equipment for hands-on learning.

Plumbing
A dry lab, staff offices, and expandable lecture space complement the working areas with more traditional learning spaces which feature advanced connectivity for the campus’s techsavvy cohorts.
This project addressed the District’s desire to enhance the social and communal benefits of the college experience by incorporating a shaded plaza to encourage student interaction outside the classroom.

18 TETER ARCHITECTS & ENGINEERS CONNECTED › 2 FEDERAL MILITARY PROJECT EXPERIENCE
CITRUS PROCESSING FACILITY & OFFICE
The Wonderful Company > Delano
SIZE 685,000 SF
BUDGET $80,000,000
COMPLETION 2014
TETER DISCIPLINES
At 655,000 square feet plant + 30,000 SF office, this facility is the largest citrus-packing facility in the Central Valley.


Less than two years after the Halos plant came on-line, additional space was needed. A 17,000 SF addition includes office space for their expanded Human Resources Department.
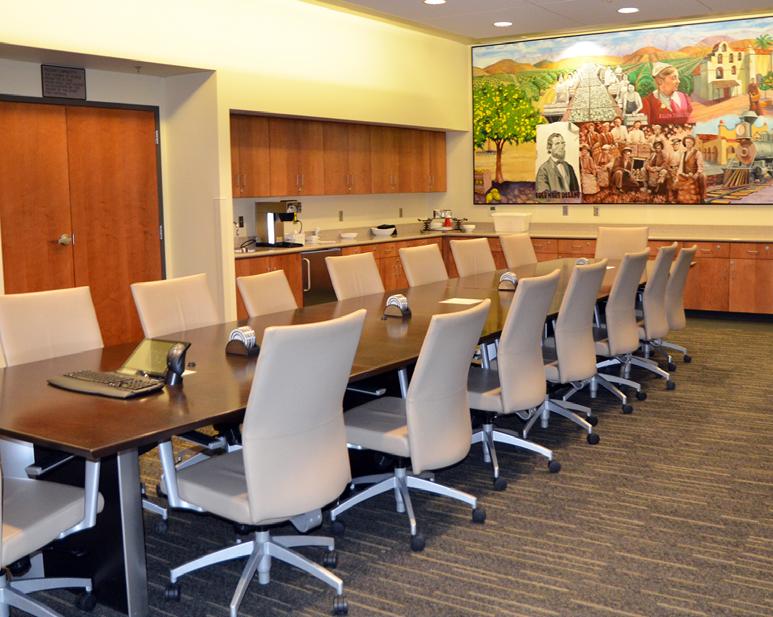
Wonderful Citrus’ commitment to health encompasses the products they sell, the customers they serve, and their employees. A Gymnasium
with cardio machines, free weights and facilities for Yoga and Aerobics, as well as Locker Rooms and Showers was also added.
19 TETER ARCHITECTS & ENGINEERS CONNECTED › 2 FEDERAL MILITARY PROJECT EXPERIENCE
Architectural Structural Plumbing CA Mechanical
CHEVRON HEADQUARTERS
SIZE 145,300 SF
BUDGET $13,620,000
COMPLETION 2002
TETER DISCIPLINES
Architectural
Mechanical
The new Chevron headquarters was one of the first Class “A” concrete tilt-up office buildings in Bakersfield.
Electrical
Structural
Plumbing CA
The new Chevron headquarters was one of the first Class “A” concrete tilt-up office buildings in Bakersfield. This an extremely economical (but not immediately popular) option for the client that has now become a common construction method in the area.


Because the company had recently merged with Texaco, it needed to build the new facility quickly.
By separating design packages, TETER was able to get the building permitted and under construction in a very short time frame.
Open cubicles and collaborative spaces helped integrate employees from the two different companies.
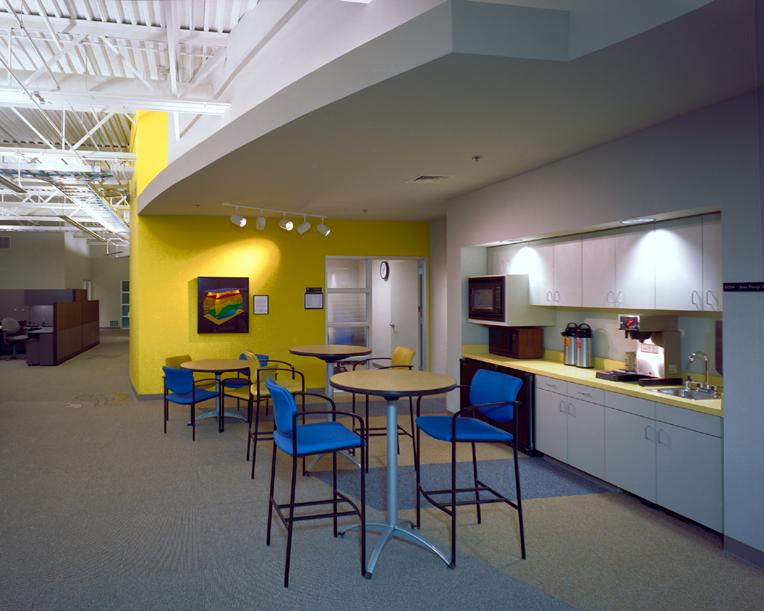
20 TETER ARCHITECTS & ENGINEERS CONNECTED › 2 FEDERAL MILITARY PROJECT EXPERIENCE
Chevron Business & Real Estate Services > Bakersfield
JANET L. YOUNG ELEMENTARY SCHOOL
SIZE 56,000 SF
BUDGET $29,966,240
COMPLETION 2020
TETER DISCIPLINES
This new school went from contract to completion in just under two years with the obstacles of COVID hitting halfway through construction.
The rapidly growing Clovis USD needed a new elementary school, and fast. The site is few blocks from Virginia Boris Elementary School, a TETER project they loved.

The District asked TETER to reuse the plans with some modifications—a larger kindergarten drop-off, a different mechanical system, and finishes throughout that make it its own, distinct school.
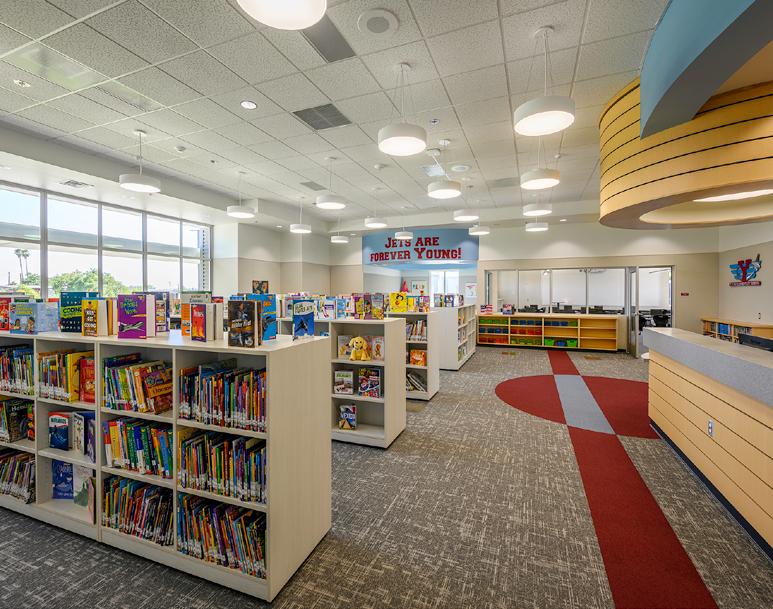

Beloved former teacher and superintendent Janet Young’s words are featured on the school’s walls, honoring the difference she made in so many lives during her career.
With COVID hitting in the middle of construction, TETER and the contractor were able to secure the needed materials to complete the project on time.
21 TETER ARCHITECTS & ENGINEERS CONNECTED › 2 FEDERAL MILITARY PROJECT EXPERIENCE
Architectural Electrical Structural Plumbing CA Mechanical
Clovis Unified School District > Clovis
BAKERSFIELD COLLEGE AGRICULTURAL SCIENCES
Kern Community College District > Bakersfield
SIZE 48,290 SF
BUDGET $29,949,745 (est.)
COMPLETION 2023 (est.)
TETER DISCIPLINES
New three-story science building moves the College toward carbon neutrality and provides space for state-of-the-art food and ag science labs.
This three-story agricultural sciences building is designed to re-envision the southeast entry of the Bakersfield College campus. The main three-story building houses state-of-the- art lab spaces for food, animal, plant, soils, and forestry sciences.

Indoor classroom space contains two large lecture and computer classrooms as well as office spaces for the agricultural department deans and faculty.
As the College makes efforts to move toward carbon neutrality, special design considerations were implemented to ensure the structure would exceed Title 24 requirements by 15%. To address carbon neutrality, the entire space will be 100% electric, including the indoor labs where electric heating is utilized, versus the typical gas burners.
22 TETER ARCHITECTS & ENGINEERS CONNECTED › 2 FEDERAL MILITARY PROJECT EXPERIENCE
Architectural Electrical Structural Plumbing Mechanical
SIZE 22,480 SF
BUDGET $21,200,000 (est.)
COMPLETION 2024 (est.)
TETER DISCIPLINES
Driven by the College’s passion and desire to connect with students, the Allied Health Building sets a new design standard for future projects.


This unique clinical instructional space was designed to educate medical professional students within specific clinical specialties.
Using state -of-the-art technology to support modern instruction, the facility boasts small group study spaces to encourage supplemental training.
The Allied Health Building accommodates student growth and provides a promising future to medical professionals in their effort to service Central California’s South Valley.
Highly Sustainable, this building exceeds Title 24 by 15% by utilizing on site central plant systems, skylights, shade canopies, and extraordinary care into the fenestration design.
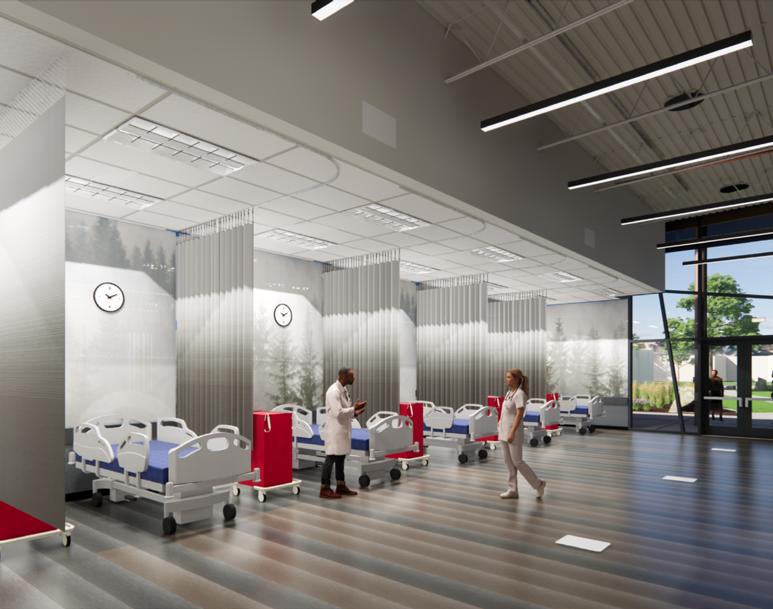
23 TETER ARCHITECTS & ENGINEERS CONNECTED › 2 FEDERAL MILITARY PROJECT EXPERIENCE
Electrical Structural Plumbing Mechanical CA
ALLIED HEALTH CENTER Kern Community College District > Porterville Architectural
STRATOLAUNCH SYSTEMS FACILITY
SIZE 197,250 SF
FINAL COST $40,000,000
COMPLETION 2013
TETER DISCIPLINES
Architectural
The technologically advanced facility is home to the Stratolaunch Carrier, the world’s largest aircraft.
TETER designed two hangars for an aerospace development company at the Mojave Air and Space Port. One hangar is utilized to fabricate custom composite aircraft components in a controlled environment; the aircraft are assembled in the other hangar.
Both buildings were designed using pre-fabricated metal building structural systems with metal wall and roof panels and completed two months ahead of schedule.

24 TETER ARCHITECTS & ENGINEERS CONNECTED › 2 FEDERAL MILITARY PROJECT EXPERIENCE
Scaled Composites > Mojave
> Bachelor of Arts, College of Environmental Design, University of California, Berkeley
> State of California
Registered Architect C22511
> State of Arizona
Registered Architect 60375
> State of Texas
Registered Architect 23329
> State of Pennsylvania
Registered Architect RA40691
> State of North Carolina
Registered Architect 15226
> U.S. Army Corps of Engineers, Construction Quality Management for Contractors
> Unified Facilities Criteria (UFC) Minimum Antiterrorism Standards for DOD Buildings 4-010-01 Certified
PRINCIPAL ARCHITECT
Clay Davis, LEED® AP, NCARB

Clay’s diverse expertise and technical architecture skills contribute to his comprehensive understanding of sustainable design and the practice of architecture. Clay offers decades of federal/military project experience.
STATE OF CALIFORNIA MILITARY DEPARTMENT
– Eureka Armory Renovation
UNITED STATES NAVY
– Monterey Naval Post Graduate School Academic Laboratory Complex Renovation
– Naval Air Station Fallon Ration-in-Kind Dining Consolidation & Remodel
– Building 515 Renovation Seal Beach
UNITED STATES AIR FORCE
– Travis Air Force Base Add/Alter B803 & B924 CRG Equipment Yard
– Travis Air Force Base Repair Building 3 Survival Evasion Resistance and Escape (SERE) Training
– Nellis Air Force Base Building 98 Remodel and Addition
– Nellis Air Force Base F-35 Engine Shop
UNITED STATES MARINE CORPS
– Mountain Warfare Training Center Child Development Center
– Mountain Warfare Training Center Fire Station Renovation/Addition
– Mountain Warfare Training Center Mess Hall Renovation
– Mountain Warfare Training Center Well #2 Replacement
– Mountain Warfare Training Center Stables Expansion
– Naval Operations Support Center Alameda Building Addition, Renovations, New Boat Ramp
UNITED STATES ARMY
– Military Ocean Terminal Concord Fire Station Renovation
DEPARTMENT OF VETERAN AFFAIRS
– Central California Healthcare System Walk of Honor
UNITED STATES ARMY CORPS OF ENGINEERS
– Modifications to Milt Brandt Visitor Center and Don Clausen Hatchery
25 TETER ARCHITECTS & ENGINEERS CONNECTED › 3 TEAM RESUMES
> Master of Science, National Security & Strategic Studies, Naval War College
> Bachelor of Science, Electrical Engineering & Math, Vanderbilt University
> Unified Facilities Criteria (UFC) Minimum Antiterrorism Standards for DOD Buildings 4-010-01 Certified
> U.S. Army Corps of Engineers, Construction Quality Management for Contractors
PROJECT MANAGER Kevin Bohnstedt
An experienced Project Manager and designer, Kevin works on a widerange of projects and building types for energy and federal/military clients. Kevin is an expert in the design of secure facilities and the successful collaboration with multiple stakeholders across large organizations.

STATE OF CALIFORNIA MILITARY DEPARTMENT
– Eureka Armory Renovation
UNITED STATES NAVY
– Monterey Naval Post Graduate School Academic Laboratory Complex Renovation
– Naval Air Station Lemoore P-364 Alterations to Hangar 3 Mod 5
– Naval Air Station Lemoore P-377 Building 30 Addition
– Naval Air Station Fallon Ration-in-Kind Dining Consolidation & Remodel
– Building 515 Renovation Seal Beach
UNITED STATES AIR FORCE
– Travis Air Force Base Add/Alter B803 & B924 CRG Equipment Yard
– Travis Air Force Base Repair Building 3 Survival Evasion Resistance and Escape (SERE) Training
– Nellis Air Force Base Building 98 Remodel and Addition
UNITED STATES MARINE CORPS
– Marine Corps Logistics Base Barstow Building 3 Renovation
– Mountain Warfare Training Center Fencing/Entry Gate/ Hazardous Storage Building and Enclosure
– Mountain Warfare Training Center Infantry Combat Equipment Stirage & Supplies
– Mountain Warfare Training Center Fueling Station
– Mountain Warfare Training Center Well #2 Replacement
– Naval Operations Support Center Alameda Building Addition, Renovations, New Boat Ramp
UNITED STATES ARMY
– Military Ocean Terminal Concord Fire Station Renovation
DEPARTMENT OF VETERAN AFFAIRS
– Central California Healthcare System Walk of Honor
26 TETER ARCHITECTS & ENGINEERS CONNECTED › 3 TEAM RESUMES
> Bachelor of Architecture, California Polytechnic State University,Pamona
> State of California Registered Architect C18957
ARCHITECT | DIRECTOR OF SUSTAINABLE DESIGN Loren Aiton, LEED AP BD & C, NCARB
As one of the first LEED Accredited Professionals in the Central San Joaquin Valley, Loren is a leading advocate for sustainable design and construction. He carries this message throughout the entire region as a frequent speaker and educator on Green Building Design.

■ CERTIFIED LEED GOLD PROJECTS
– Marine Corp Mountain Warfare Training Center, Child Development Center, Bridgeport
– California Department of Corrections & Rehabilitation Parole Office, Fresno
■ CERTIFIED LEED SILVER PROJECTS
– PG&E: Lemoore Service Center, New Facilities, Lemoore
– Marine Corp Reserve Training Center, Building No 4. Alameda
– Marine Corp Mountain Warfare Training Center, Fire Station Renovation, Bridgeport
– Central Medical Center Ambulatory Care Center, Fresno
– California Department of Motor Vehicles, Commercial Driver’s License Center, Fresno
– California Department of Motor Vehicles Call Center, Manchester Center (TI), Fresno
– California Department of Motor Vehicles, Field Office Replacement, Fresno
– City of Tulare Library & Council Chamber, Tulare
– California Department of Industrial Relations T.I., Bakersfield
■ CERTIFIED LEED CERTIFIED PROJECTS
– Final Assembly Integration and Testing Hanger (FAITH), The Spaceship Company, Mojave
– New Corporate Office Buildings, Kern Schools Federal Credit Union, Bakersfield
– Administration Building, Westlake Farms Composting Facility, Kettleman City
– Administration Building, Kern County Employees Retirement Association, Bakersfield
– PG&E Bakersfield Service Center Building Renovation, Bakersfield
27 TETER ARCHITECTS & ENGINEERS CONNECTED › 3 TEAM RESUMES
> Bachelor of Science, Structural Engineering, University of California, San Diego
> State of California Registered Professional Engineer C76748
PROFESSIONAL ENGINEER
Megan Chang, PE
As an award-winning engineer, Megan is known for her ability to translate complex designs into dynamic, buildable structures. Megan adopts new ideas quickly and optimizes the structural design process while also maintaining flexibility to adjust to unforeseen conditions.

■ PACIFIC GAS AND ELECTRIC COMPANY
– Lemoore Service Center
– Lemoore Service Center Fleet Maintenance and Truck Wash
■ UNITED PARCEL SERVICE
– New UPS Distribution Center
■ STATE OF CALIFORNIA MILITARY DEPARTMENT
– Eureka Armory Renovation
■ SAPUTO CHEESE USA
– Saputo Paige Plant Expansion
■ CALIFIA FARMS
– Office and Plant Addition
■ CITY OF ARMONA
– Water Treatment Operations Building
■ CITY OF TRANQUILITY
– Water Treatment Operations Building
■ DEPARTMENT OF VETERAN AFFAIRS
– New I.T. & Engineering Building (Fresno)
■ GOLDEN VALLEY HEALTH CENTERS
– Merced Northview Medical Office Building
28 TETER ARCHITECTS & ENGINEERS CONNECTED › 3 TEAM RESUMES
> Bachelor of Science, Electrical Engineering California State University, Fresno
> State of California Registered Electrical Engineer E17773
> Registered Communications Distribution Designer RCDD 201344R
DIRECTOR OF ELECTRICAL ENGINEERING
Bryan Glass, PE, RCDD

Bryan oversees TETER’s Electrical Engineering Division. His management style is a clear reflection of his passion for detail. Bryan believes a smooth and effective design delivery is a result of initial investigation while keeping current with industry news and requirements.
DEPARTMENT OF GENERAL SERVICES
– Richards Boulevard Office Complex Lighting Upgrade
UNITED STATES MARINE CORPS
– Hazardous Storage Building and Enclosure, and Security Improvements
■ UNITED STATES AIR FORCE
– Nellis Air Force Base Building 98 Remodel & Addition
■ UNITED STATES NAVY
– Naval Post Graduate School Monterey Well Pump Power Replacement and Point Sur Transformer Replacement
– Naval Air Station Fallon Ration-in-Kind Dining Consolidation & Remodel
– Naval Air Station Lemoore Building 30 Addition
– Naval Air Station Lemoore Operations Building #90 Expansion
– Naval Air Station Lemoore Photovoltaic (PV) Solar Panel System
– Naval Air Station Lemoore Solar Thermal Domestic Hot Water (DHW) System
NATIONAL PARK SERVICE
– Yosemite El Portal Complex Renewable Energy
■ UNITED STATES DEPARTMENT OF AGRICULTURE
– Animal & Plant Health Inspection Services Facility
■ VETERANS AFFAIRS CENTRAL CALIFORNIA HEALTH CARE SYSTEM
– Chilled Water Systems Correction
– Clinical Laboratory Study
– New Outpatient and Mental Health and Rehabilitation Building
29 TETER ARCHITECTS & ENGINEERS CONNECTED › 3 TEAM RESUMES
> Bachelor of Science, Mechanical Engineer, California Polytechnic State University, San Luis Obispo
> State of California
Registered Mechanical Engineer M32797
SENIOR MECHANICAL ENGINEER Steven Jones, PE
Steven’s design experience includes energy modeling, life-cycle analysis, design and layout of public and institutional buildings. He has been the lead Mechanical Engineer on over $40 million in LEED Certified construction.

UNITED STATES NAVY
– Naval Air Station Fallon Ration-in-Kind Dining Consolidation & Remodel
COUNTY OF KINGS
– County Jail Phase III
– Central Plant Upgrade
– Family and Children’s Services Addition
– I.T. Department Renovation
– New Agricultural Warehouse
– Hanford Library Children’s Reading Room
COUNTY OF MADERA
– Los Banos Courthoue
– County Jail Renovation and Addition
COUNTY OF TULARE
– Health and Human Services
– Computer Center Fire Prevention
COUNTY OF FRESNO
– Sheriff’s Building - Squaw Valley
COUNTY OF MERCED
– CNG Bus Maintenance Facility
CITY OF DINUBA
– Fire Station No. 2
CITY OF COROCORAN
– New Police Department Headquarters
30 TETER ARCHITECTS & ENGINEERS CONNECTED › 3 TEAM RESUMES



Looking for more info? Have questions for our team? Contact Clay Davis for additional information. www.teterae.com TETER BAKERSFIELD 1200 Discovery Dr. Suite 160 Bakersfield, CA 93309 P 661.843.8400 F 661.843.8448 TETER SAN LUIS OBISPO 751 Marsh Street Suite 200 San Luis Obispo, CA 93401 T 805.439.3353 F 805.439.1097 TETER FRESNO 7535 North Palm Ave. Suite 201 Fresno, CA 93711 P 559.437.0887 F 559.438.7554 TETER VISALIA 125 South Bridge St. Suite 150 Visalia, CA 93291 P 559.625.5246 F 559.625.5282 TETER MODESTO 1700 Standiford Ave. Suite 360 Modesto, CA 95350 T 209.577.2288 F 209.577.5726 VETERAN AFFAIRS MEDICAL CENTER FRESNO WALK OF HONOR Clay Davis Senior Architect 559.437.0887 clay.davis@teterae.com Kevin Bohnstedt Project Manager 559.437.0887 kevin.bohnstedt@teterae.com











































































