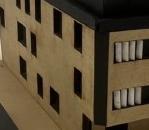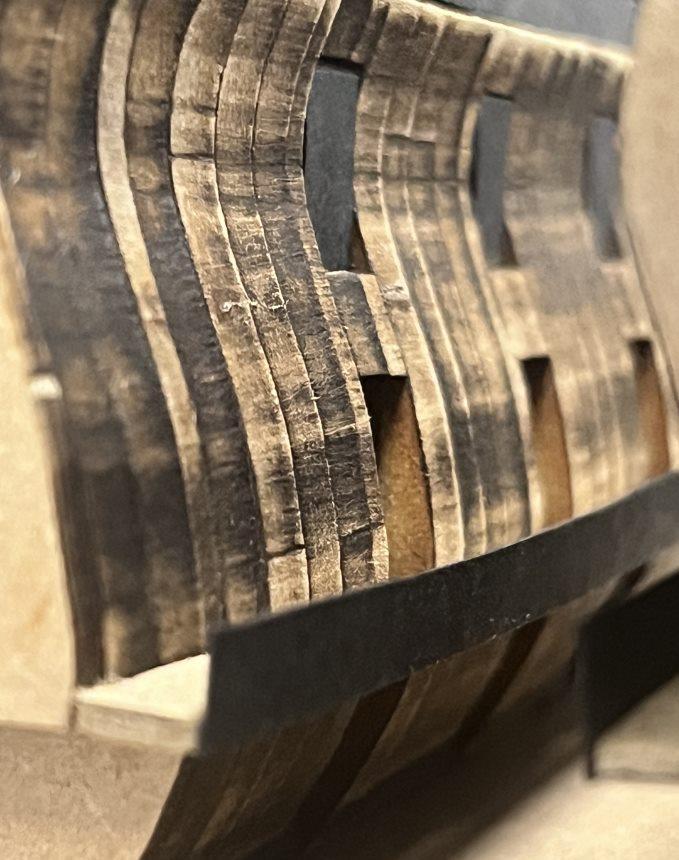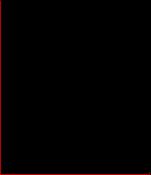




 By Teodora Koleva
By Teodora Koleva

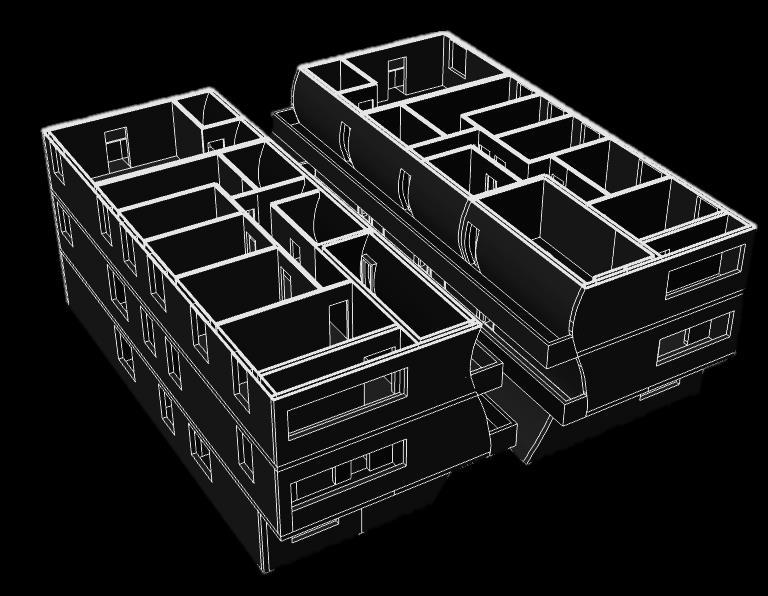
Collier row is an outer London borough, which prior to becoming populated, was covered by a forest. The name deriving from Collier is linked with its history of charcoal burning. Although it has no TFL links to central London, It is located close to Romford and Hainault from where people can commute to most parts of London. The area is generally more rural and is surrounded by many fields and farms. Many housing buildings around the area have been redeveloped, creating a more modern aesthetic as opposed to an old rural such. However, some buildings have remained looking neglected and in bad conditions. My chosen site is an apartment building currently possessing many elements that would make it uncomfortable for people to live in, for example small space for living and impractical access to a garden. This has inspired me to redevelop it into more comfortable and practical home for people to live in. The site is located in proximity to parks, shops, schools and a library. This makes the location ideal for living as it provides access to all facilities needed without the need to commute far away.
Different household types:
- 1 person
- Couple (no kids)
- Family (1-2 dependent kids)
- People with disabilities
- Elders (>65yrs)
25 Collier Row Road, Romford RM5 3NR
- Variety of apartments
- Small parking (front of building) - 3 floors - 18 apartments - Easy access
- Roof garden providing public space for residents
- Green space incorporated into structure
- Achieve harmony with surroundings
- Incorporate elements symbolising the history of the local area

Collier Row is a district town in the Borough of Havering. It is not classed as a London travel zone due to the lack of a local station. However, it is only a 15-minute bus journey away from Hainault station and Romford station. This provides the area with links to Central London and Southend via the Elizabeth line, Central line. The area also profits from many parks surrounding the region. Historically, the area used to be occupied by colliers and before that it was covered by a forest


The site I have picked is an apartment building in need of rebuilding. First and foremost, the building seems old and damaged on the outside. Secondly, for the space provided there are too many separated households living in the same building. The site consists of 4 attached houses which have been separated in 2 horizontally, so the top and bottom are used as 2 separate flats.

Opportunities of site:

- Already established building so easier choice
- Good reasons for rebuilding (crowded uncomfortable
- Newly build homes nearby allowing a modern compromising harmony with surroundings
- Rich local history providing inspiration
- Variety of materials used for local buildings, freedom of choice of materials and colours
- Variety of heights in surrounding houses, freedom of making the building taller than
- Plenty of facilities nearby, making the desirable (shops, library, parks, schools)
- Nearby fields providing great view from providing great opportunities for roof garden
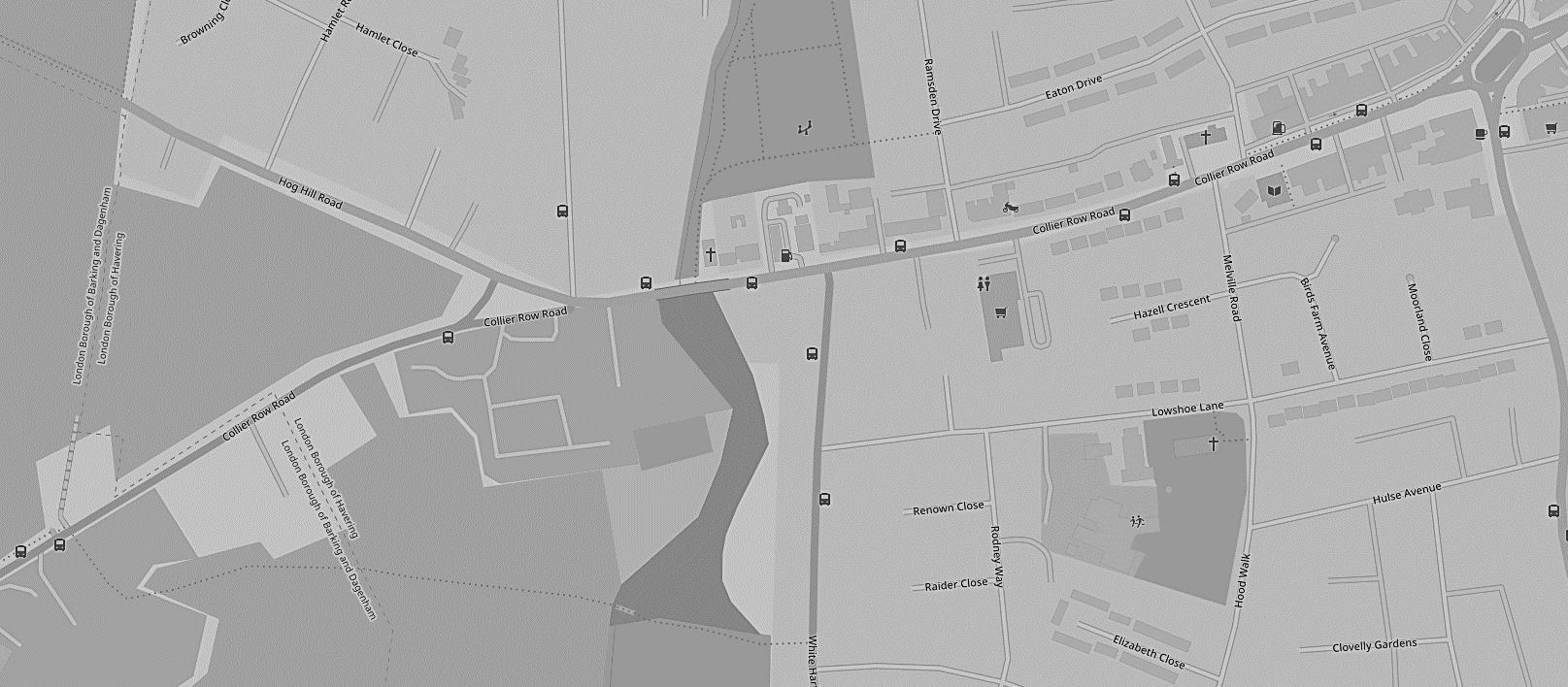
Limitations
- Limited space,
- Surrounding
- No station the rest
- Potentially





choice of purpose uncomfortable modern look without for design buildings, allowing colours. houses, allowing than before the location more schools) from balconies and garden of site:
space, restricting creative freedom

Potentially no space for parking
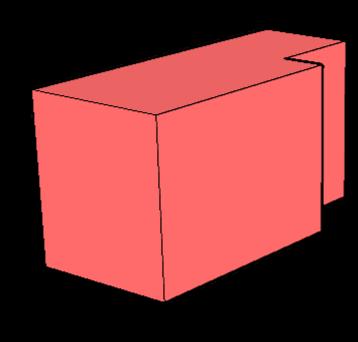


Surrounding houses very close to site further restricting creative freedom station nearby, meaning people need to get a bus to get good connections to of London

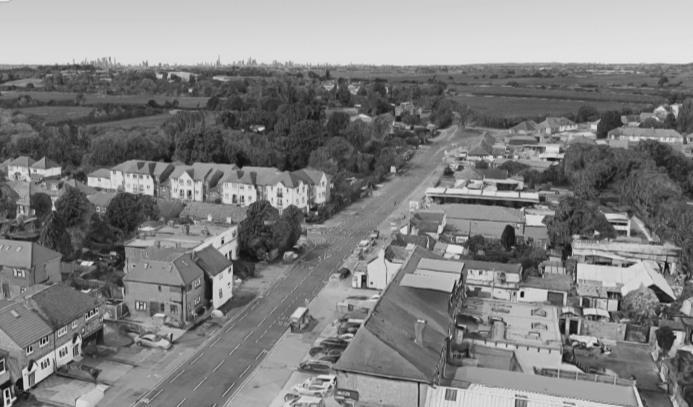
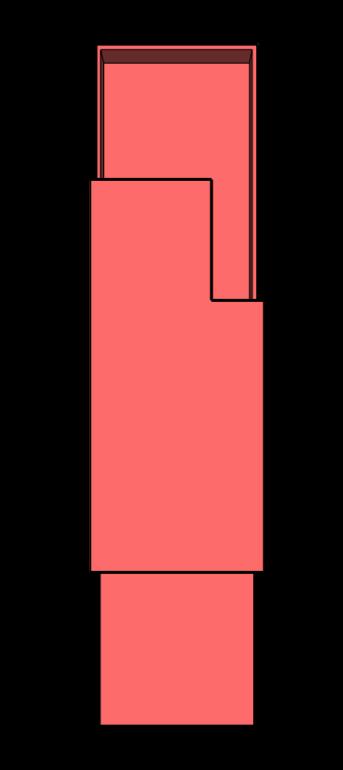


Finding out more about the local demographics has helped me make more informed choices in relation to the size of the building and the individual sizes of apartment that will be featured in it I have concluded that I would need to feature apartments ranging from studio flats to 2Bedroom flats. This research has also helped me make informed decisions regarding rooftop terrace facilities and arrangement of apartments as well as quantities of each type. I have concluded that the building will consist of 9 apartments per wing- allowing a total of 6 apartments to occupy the ground floor, making them accessible to elders or those with disabilities. The top floor would be occupied by studios or smaller in size apartments as such are typically inhabited by young people who live on their own The rooftop terrace will feature a variety of seating areas suitable for people of all ages and all types of households
















I decided to use charcoal as inspiration for the exterior design of the building. This is because of its relevance in the local history. I was inspired by the general shape formed by all the pieces as well as the individual cracked pieces
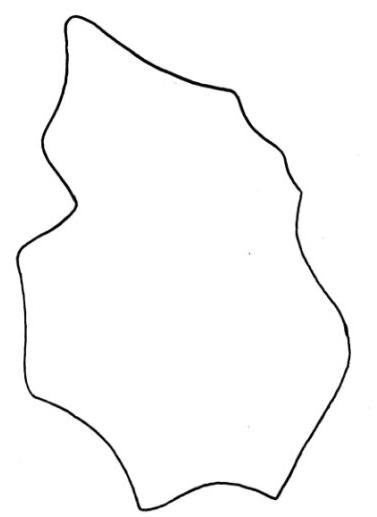




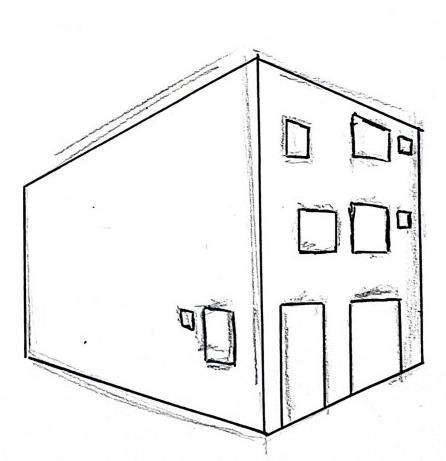



The Charcaol House is designed to resemble a “coconut”- dark on the outside, light on the inside What is fascinating about the house is the randomly patterned square windows on its façade and the placement of the entrance door in the corner of the building. This unusual choice of design creates an illusion of distortion of the size and shape of the building, making it almost impossible to tell what the inside may look like, for example how many floors there are The dark and unusual exterior of the house creates deception about the interior, which surprisingly contrast one another. The interior benefits from natural light in all rooms, and although only providing space for a single family. Researching this building has shown me how much the arrangement of the windows o a building can change its character which inspires me think more creatively and not be afraid to experiment with unusual shapes and arrangements.
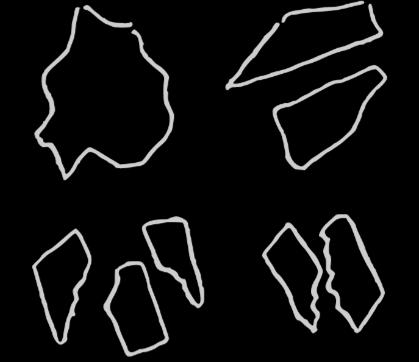


This shows the development of my idea for the design of the windows. It is based on the shapes created by cracked charcoal pieces.
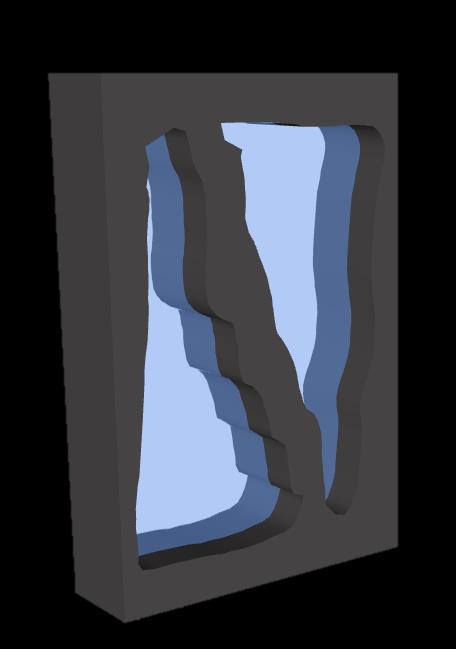
To gain a better understanding of what the window would look like as a 3D form, I created it using SketchUp. I believe this design would be too impractical for the residents hence why I have decided to not take the development of the idea any further.

Here I have shown the development of a decorative structure that could be used to make the façade of the building more interesting This type of balcony design has become very popular in the recent years and can often be seen on tall residential balconies. It is usually made of terracotta or wood and helps create a more natural look However, I do not think it is suitable for my design so this idea may not be developed further.

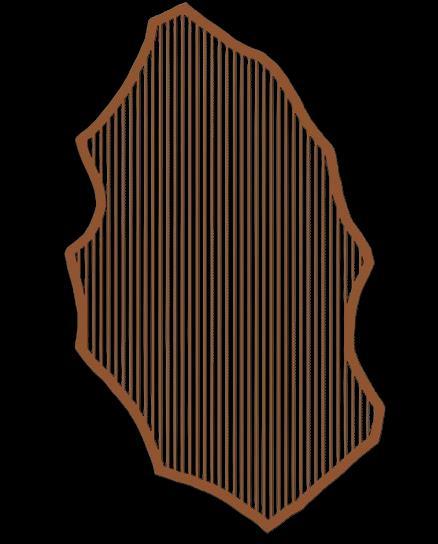






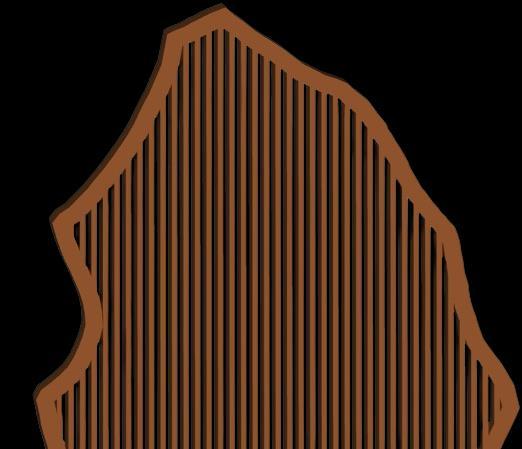
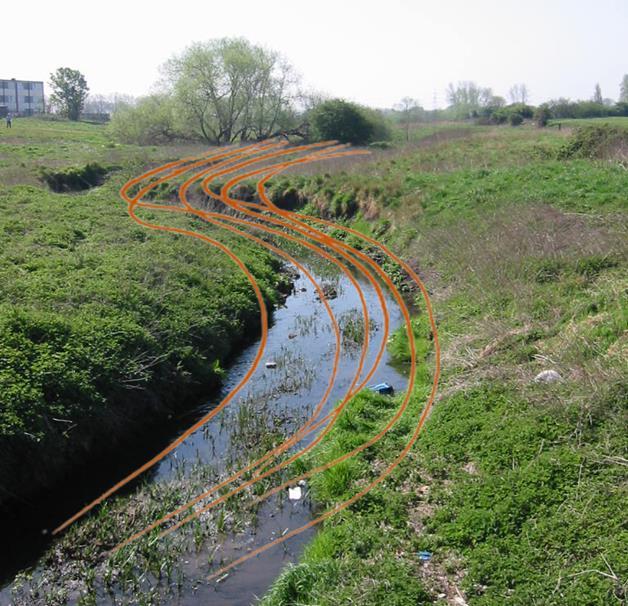


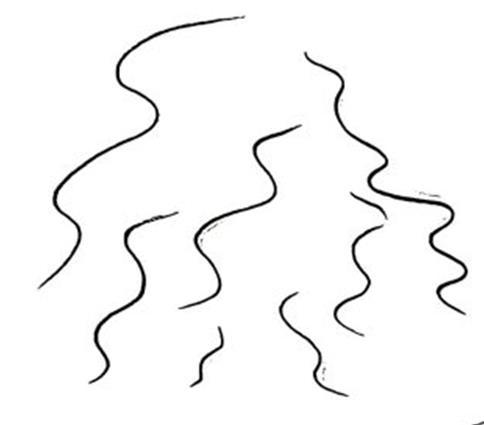


The River Rom passes through Collier row in East London. It is the only and oldest river to pass through that area and is one of the main reasons behind the area’s popularisation. I have decided to look at forms created by its flow as it could help me create a design that links deeply with the context of its surroundings.


The reason I chose this building for secondary research inspiration is the unusual shape of the building as well as the colour of the façade and the composition of the open spaces, i e windows, doors, balconies I have taken inspiration from the set-back balconies due to their practicality by saving space and allowing maximum floor space I have further taken inspiration from the structure of the windows, which provide privacy to the residents by allowing space between the façade and the windows itself.

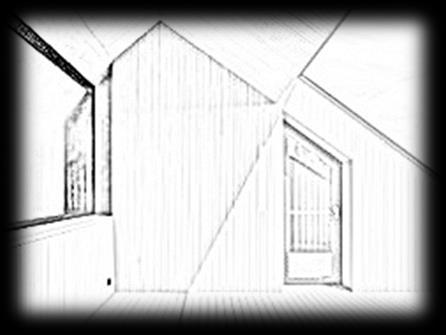







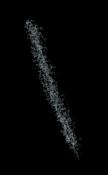


































Allowing the decorative structure to follow through to the rooftop makes the design more cohesive as it creates a continuous line flowing through the entire structure.

Overall, this design successfully incorporates elements from the secondary research conducted into local links as well as buildings with similar aesthetic and design. However, It would not be suitable for the site, and it would not be practical for the residents due to the lack of privacy created by the windows on the façade as well as the shape of the windows created due to the wavy form following throughout. As I like the ideas that have come out of this development, I may attempt to incorporate some into the outcome, however I won’t be proceeding development of this idea.


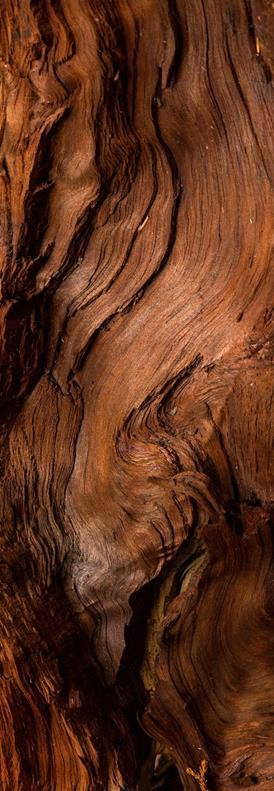
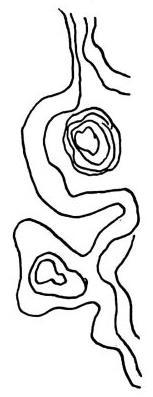
Collier Row used to be occupied by forests before becoming populated. Due to this I have decided to use tree bark to find inspiration in shapes and forms This would further help incorporate the local history into the design of the building making it more culturally connected to the site The shapes that can be found following the lines in a tree have inspired me to use stained glass incorporating those shapes and perhaps using the lfow of the lines to split the building in half

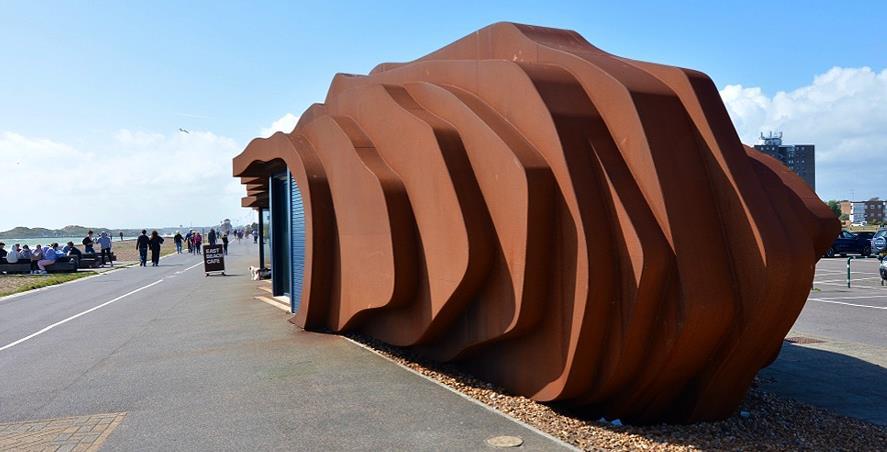



Located in Littlehampton the East Beach Café was built with the aim to provide people with shelter and a fantastic view of the sea. What is unusual, yet most intriguing about this building is that it goes against the typical seaside aesthetic of white sails, bygone and yachts. It instead captures the texture and richness of a British beach- “it would sit in the shingle like any interesting seaside object”. I decided to use this building as secondary research inspiration due to its link to the local history of trees occupying the land. I also like the way in which the architect has changed the original composition of tree rings and has used them as a stacking element



The separation of the apartment building in 2 halves is inspired by the flow of the river Rom which passes locally.

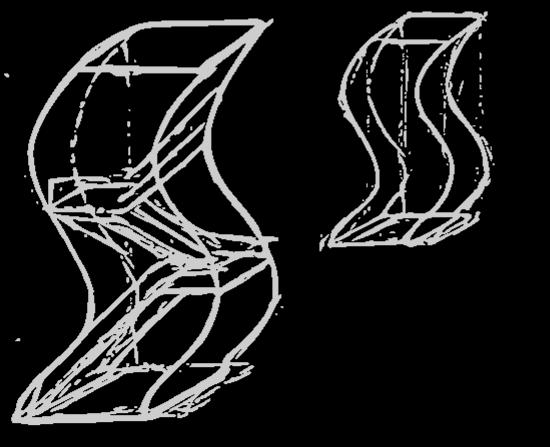

I also decided to incorporate the stacking elements effect inspired by East Beach café onto the inner façade of the building. This would add more texture overall and make the façade more intriguing

The development of this idea has taken two possible routes. In one of them the space in the middle could be used as a walk-through and essentially a public space The other idea develops the space into a staircase or possibly a lift, which would save space inside the building.
This spread show an initial development of an idea, mainly focused on the function and practicality of the building regarding its residents
To further improve and develop the design I need to focus on the artistic aspect of the design by perhaps incorporating more interesting forms and shapes I will aim to do this without compromising the practicality of the building as that is one of the main reasons for my choice of this specific site.






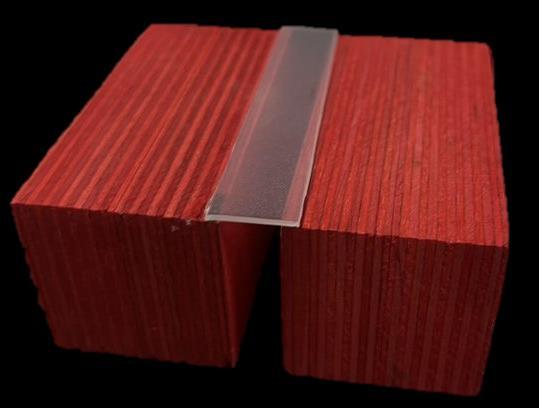


To gain a deeper understanding of how my idea would like in a physical form, I decided to produce a simplified 3D model to scale with people. It is a visual representation of the process of developing my conceptual final idea. This has also helped me visualise any potential issues with the design, for example the space taken away by the gap. As shown before to deal with this the gap could be used as an external staircase or as a hallway.
 Elevation view
Elevation view
Plan view
Elevation view
Elevation view
Plan view



Windows/ Balconies along façade

This is the initial development of my final idea on ketchup, which I have produced and presented as it is a part of my experimentation process. By producing this, I have found a few areas that would need to be altered from the initial idea. I have identified several issues including: - A lot of space taken away by the gap in the middle(no space for hallway/stairs) - Issues with the shape of the building and its size (too boxy, too close to road)


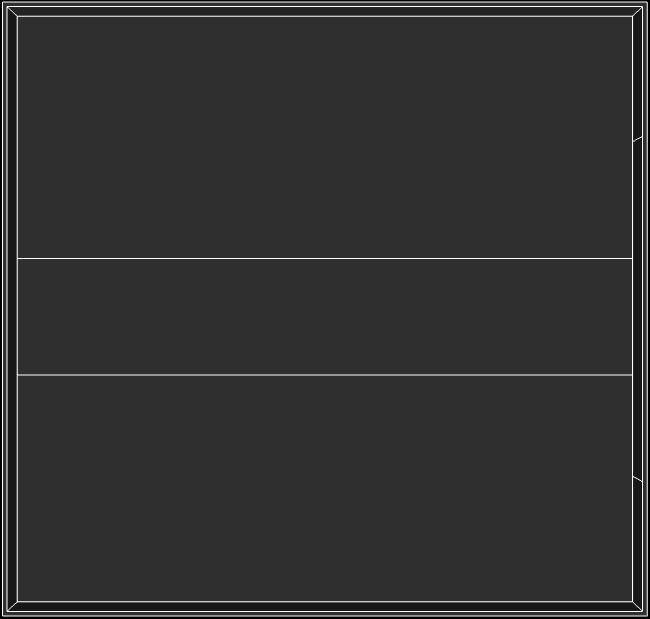

 Pathway
Rooftop Garden Plan View
Pathway
Rooftop Garden Plan View

To improve the design for my apartment building I decided to push back the ground floor. This would ensure more privacy for those living there. It would also provide additional space that could be used as parking spaces as there would be more residents so more parking sports may be needed This alternation would also make the design more interesting and would break up the boxy shape as shown in the front elevation view of the wall where the apartment entrance door are located.
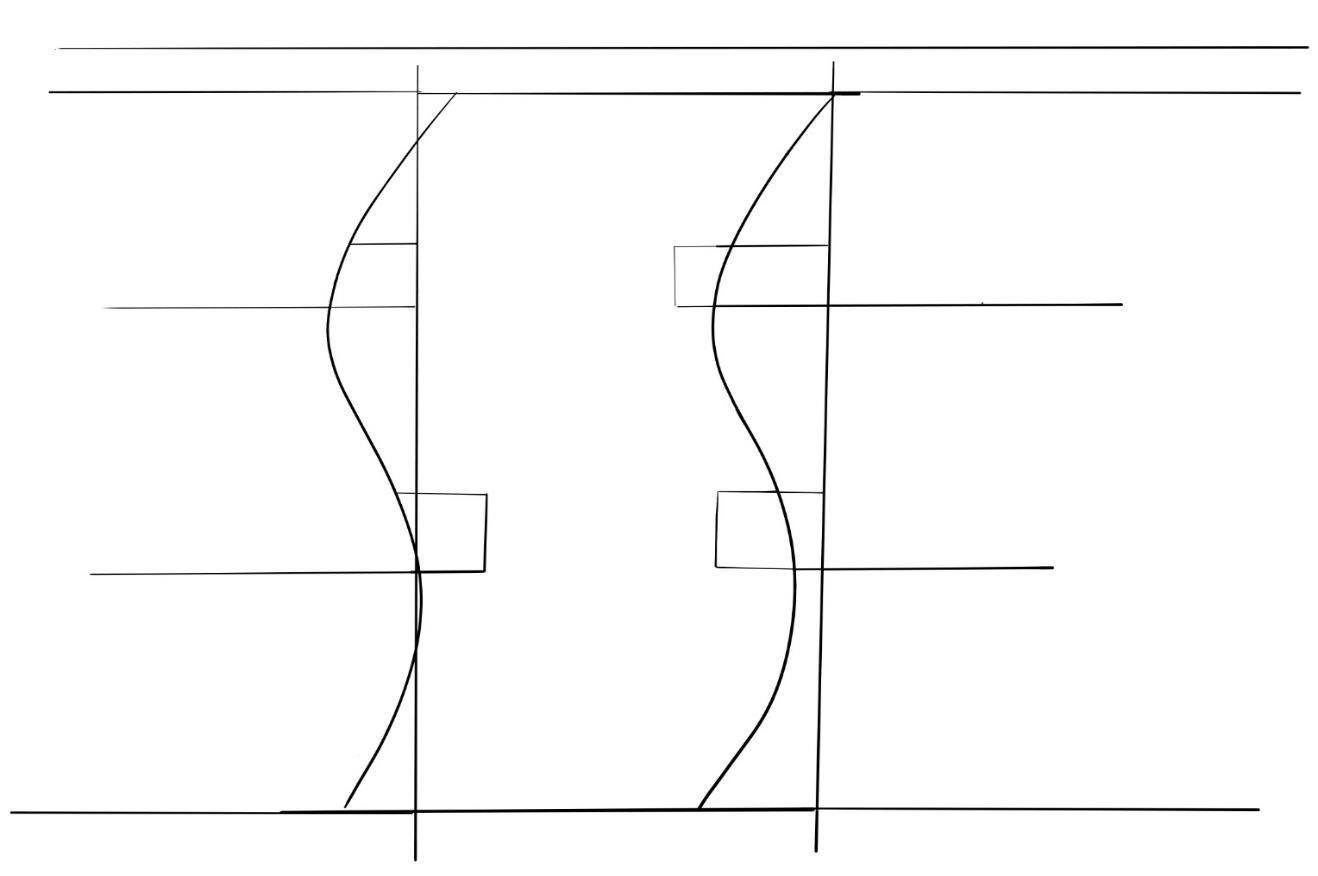




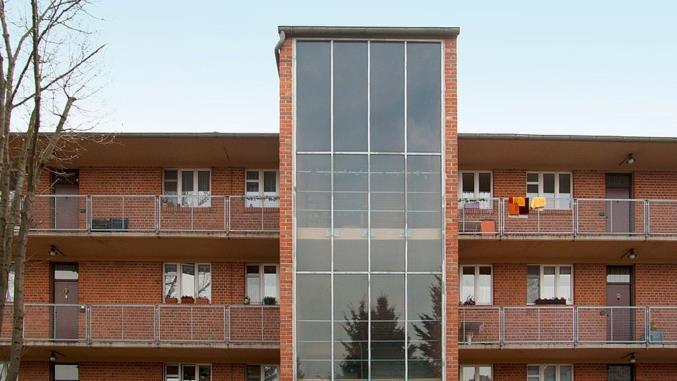

Cutting the original box shape in half and separating it, created the issue of having little space for a hallway and stairs within the building By conducting more research, I got inspired by the idea of having a balcony on the upper floors covering the façade of the sides facing the middle pathway between the two buildings. The long, shared balcony would act as an external hallway, saving space inside of the building and adding more texture/shape to the building Creating this would make it necessary to alter the placement of the stacked wavy details on the façade inspired by the “East Beach Café” However, as I would like to keep them as a texture element, I could place them in between each door or use them to mock a wall to prevent wind Apart from preventing the wind, such structures could also aid in improving privacy of the residents.
From this research I believe that most suitable for the design of the building would be a partially open hallway in the form of a balcony. I would like to incorporate wavy elements into it, inspired by my primary research of the river or wood patterns. Alternatively, it could include elements inspired by charcoal. This could be shown in the texture, the colour or the shapes used


In terms of the apartment balconies at the front and back façade of the building, I wanted to focus my research on open designs. This included looking into balcony designs incorporating wooden slabs that act as a see-through wall to make the balcony somewhat private and make an overall interesting design. Such elements help create a natural look and would be complimented by the addition of greenery such as planters.

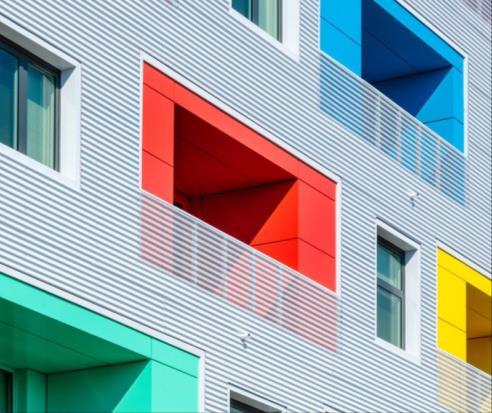









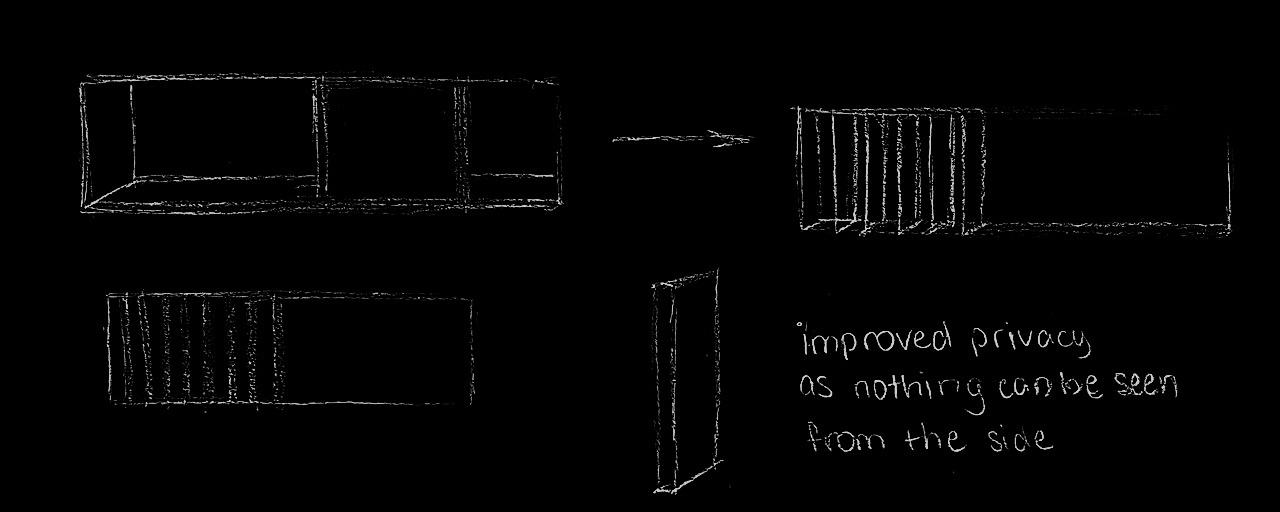














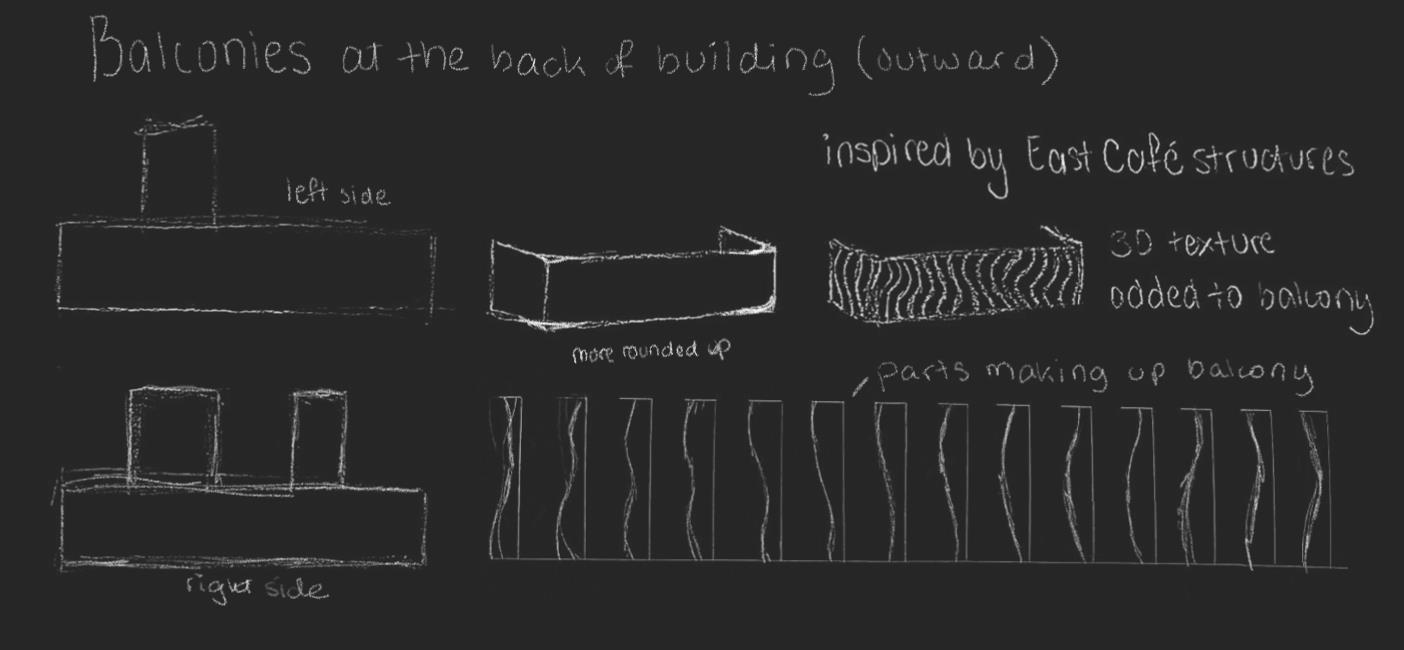































Main components of a roof terrace include a seating area, elements such as different levelled floor could be added the layout of the space. The main purpose of the space is and enjoy the great view alongside natural elements (greenery) an interestingly shaped fence could eb added surrounding into the space could be through planting trees or simply size of the area available. Depending on the types of available, playground for kids could also be added to consider details such as what materials will be most maintenance yet high quality. Materials choice is also drainage, as the presence of a roof garden would mean that



















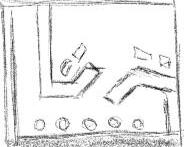
area, green space. To make the space more intriguing added as well as pavilions or creating shapes through is to act as a public space where people can connect (greenery). It is also essential to consider safety so surrounding the space. Different ways to incorporate greenery simply having areas covered in grass, depending on the of residents occupying the building and the space the design. Finally, it is important to further appropriate and sustainable to use to ensure low also importance when taking into consideration water that the building would not have a usual roof.

Regarding layout and arrangement of different areas in the space, the greenery seems to most often act as division or a barrier between seating areas. This helps create a balance within the space whilst making it more aesthetically pleasing. Most of the green spaces are also found along the edges of the space, which could perhaps be for safety It is good yet not necessary to provide a pavilion to act as shelter as it would make the space more flexible to use throughout the whole year. Such structures must be durable and resistant to rain, wind and hot temperatures to ensure efficiency


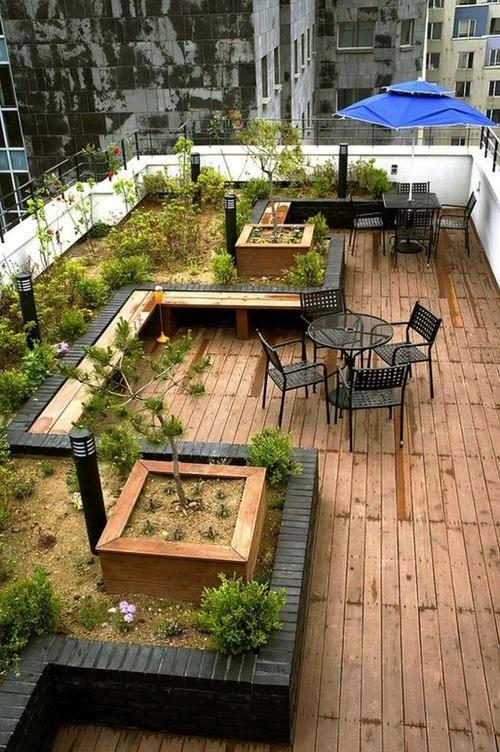
Roof Garden MODEL 1
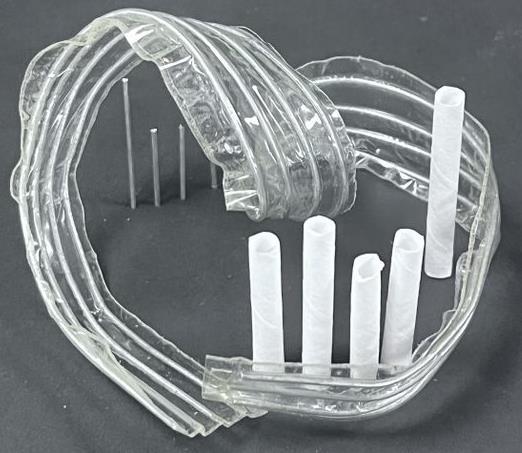


|DEVELOPMENT Roof Garden
|DEVELOPMENT Roof Garden
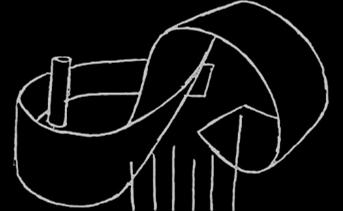


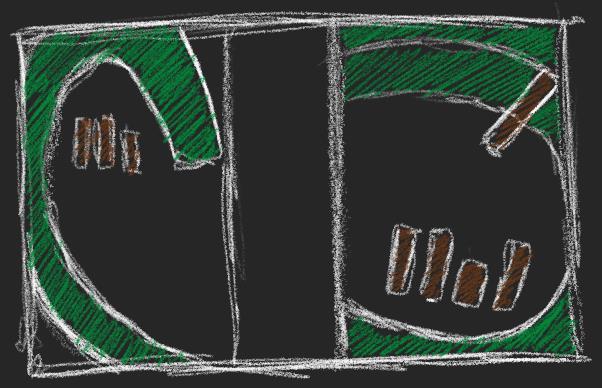








































Seating area



Green space
Seating area



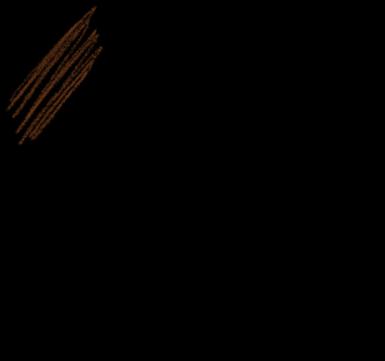










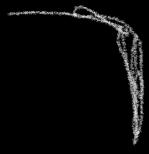






Seating area
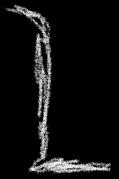


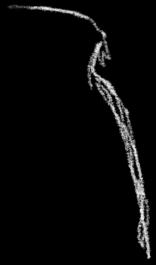






Seating area


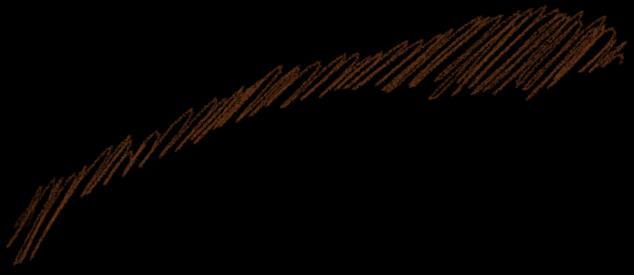

















This is the development of my final idea for the layout of the rooftop garden/terrace. The outcome is inspired by my secondary research as well as experimentation through models. I have combined several elements and considered many aspects of the design to ensure it is suited for the building. Some elements inspired by the model experimentation include the basic arrangement of green space as well as design of the seating areas. Elements such as green space surrounding the corners and separated pieces of structures scattered around are inspired by my secondary research. I believe I have created a cohesive design that considers all important aspects of the overall space.
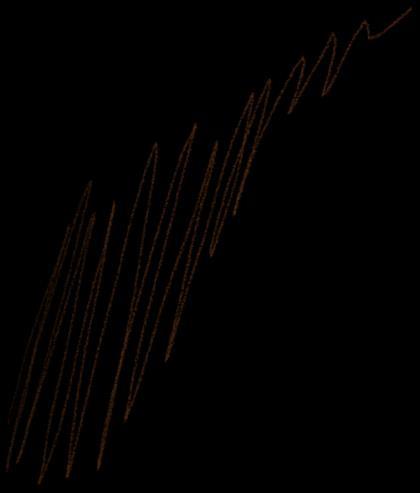




















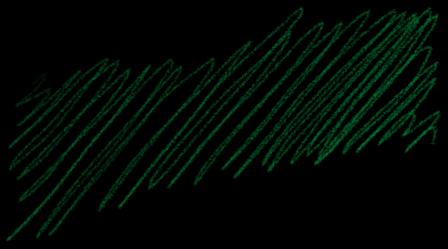
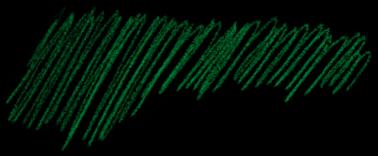
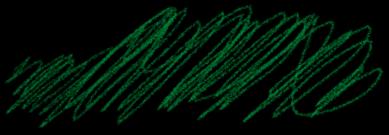
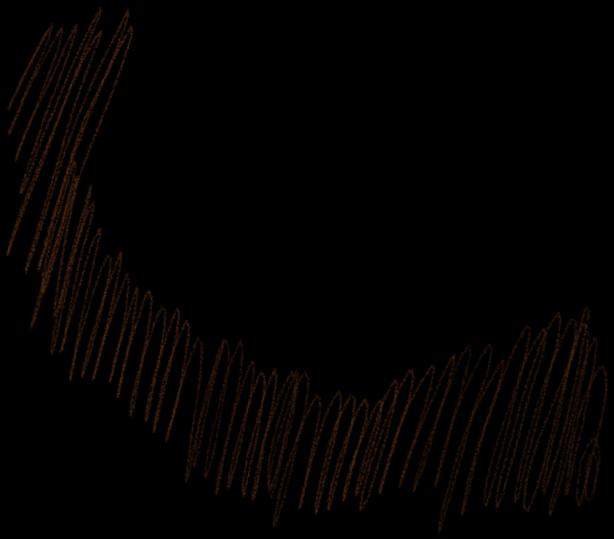
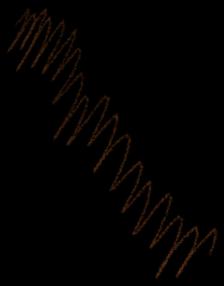



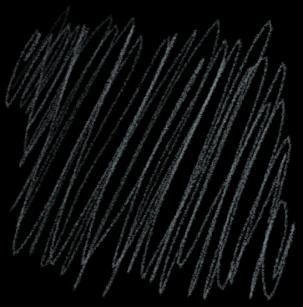


Glass
In this design I have also considered space for a structure order to make these structures blend in with the make it more aesthetically pleasing and help further seating areas descend from a green space and ascend a successful way to solve the problem of the exits
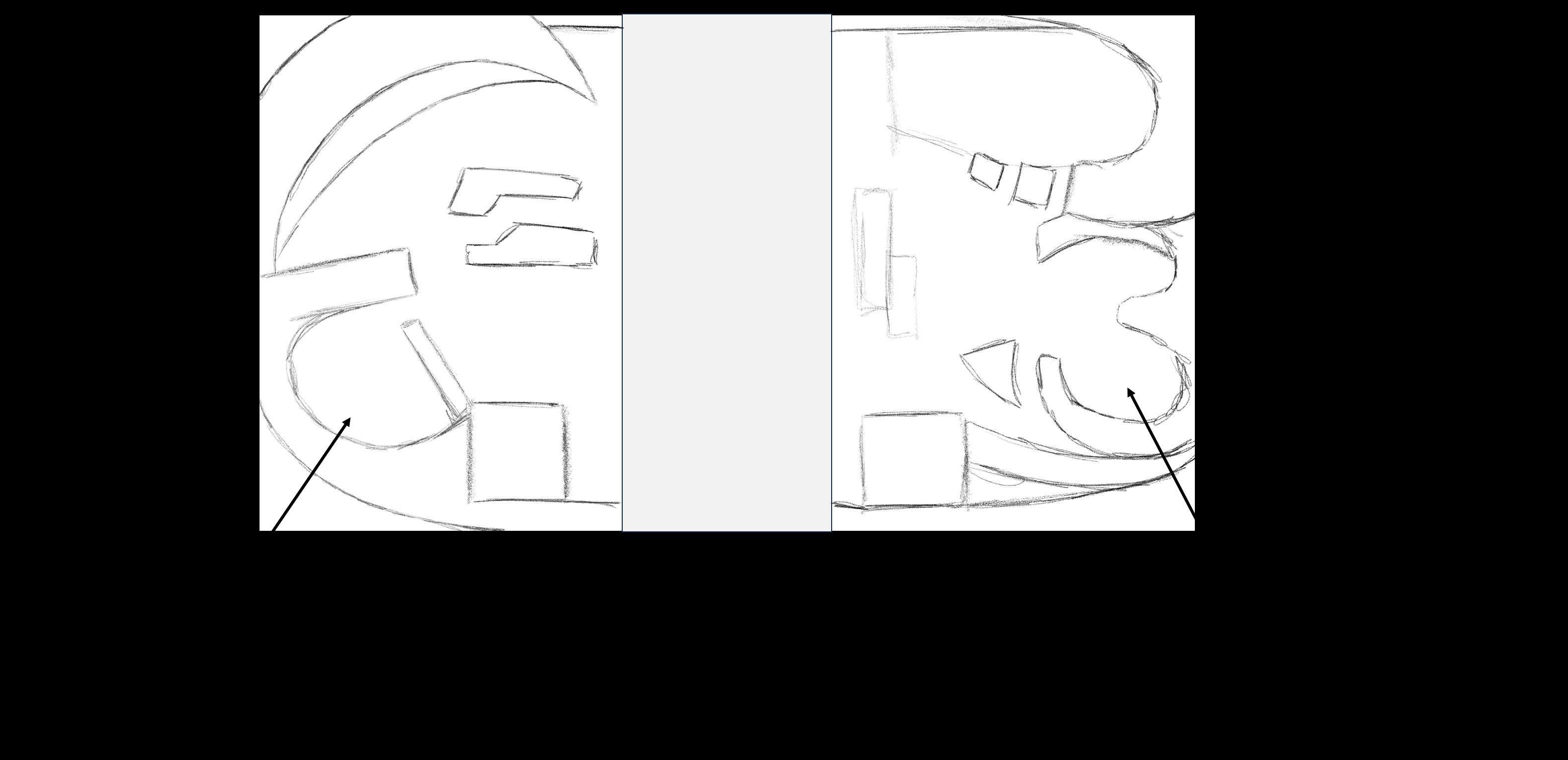











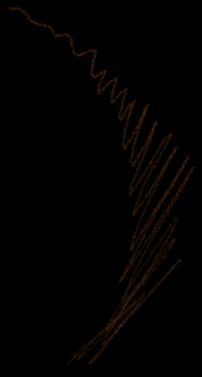


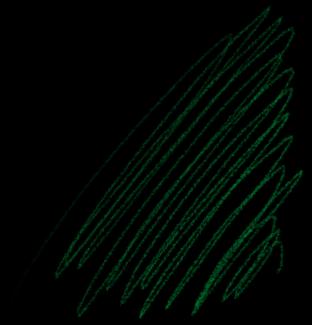




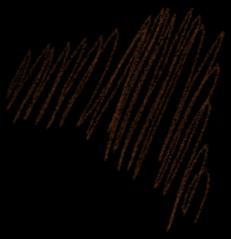



structure from which people can get access to the rooftop. In design, I have added many levels to the space which would further create a more cohesive design. For example, Some ascend again as the structure follows through. I believe that is looking out of place and boxy.

To ensure safety for the residents using the rooftop garden, I have further designed a fence-like structure that would surround the rooftop. It is inspired by East Beach café, which I have used for my previous secondary research. I would like to further add another layer that would extend the fence and make it taller. It would be made off glass and would serve purpose as to prevent winds and make the space more usable throughout the whole year. I have chosen the material to be glass as it would be effective without compromising a great view and keeping the space open, providing the essential natural light. It would further compliment the stained glass covering the back façade as well as the glass flooring in the centre of the roof.
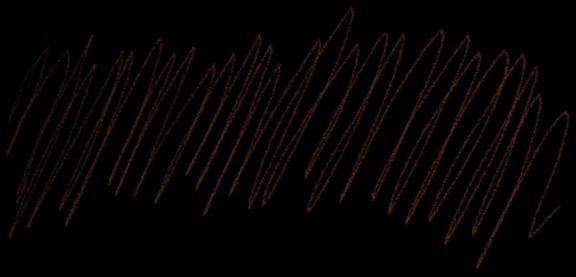




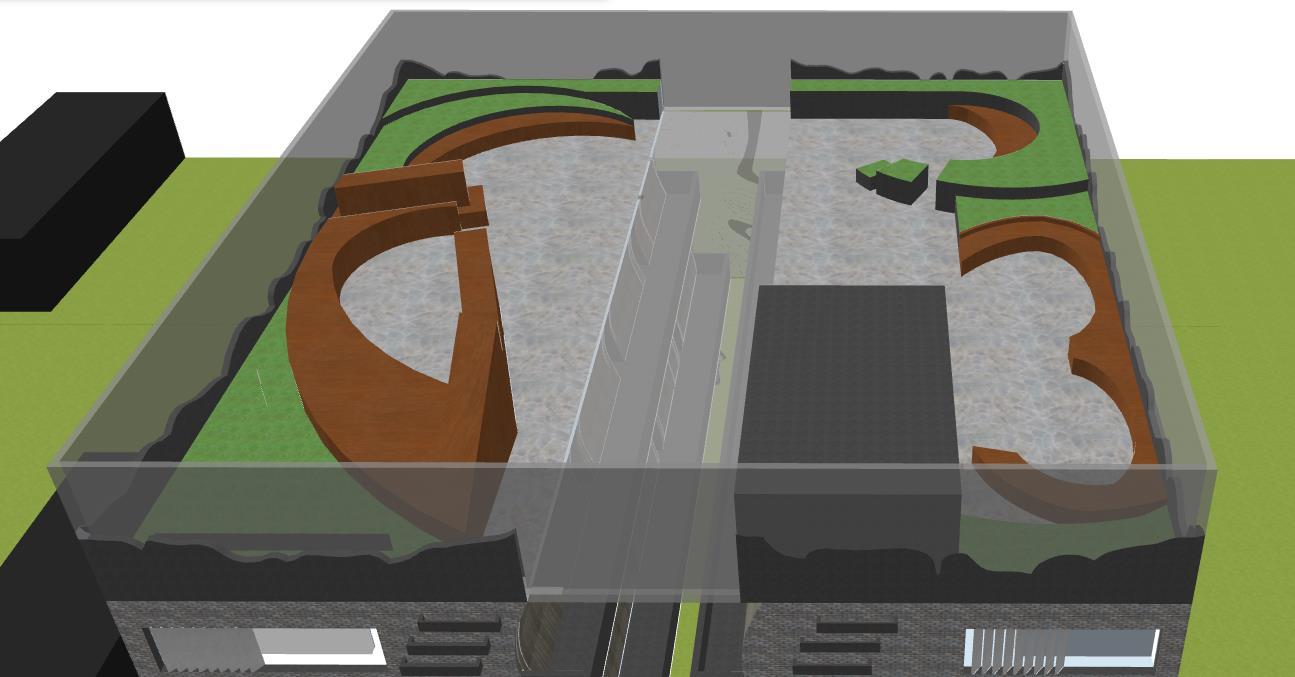

Studio flat is a living space containing a single main room, plus a bathroom. The main room functions as the kitchen, living room, office, and bedroom for the unit, with no walls separating the rooms.
Things to consider when designing the layout for a studio flat:
- Embrace natural light
- Space for storage
- Keep entryway clear
- Choose flexible furniture
- Plan a cohesive space
Such flats are perfect for young people who live by themselves such as university students Most often located on top floors.

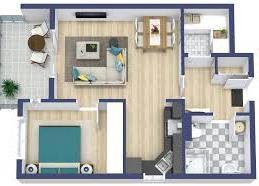

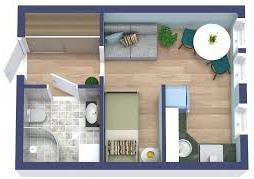
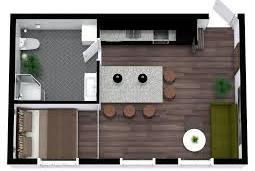
1 Bedroom flat typically consists of a kitchen, living room, bath-room(toilet) and an enclosed bedroom. This type of apartment provides more privacy that a studio would, hence why more people might prefer such. It is also more suitable for inviting guests and provides more space for the residents One bedroom


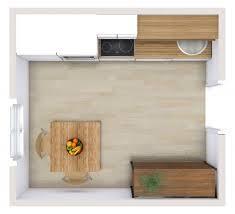
flats are on average 5% more expensive than studios . Similarly to studios, 1-Bed flats are most suitable for people living on their own or couples with no children. They provide more space and more freedom of decoration and arrangement of furniture, without making the space look crowded





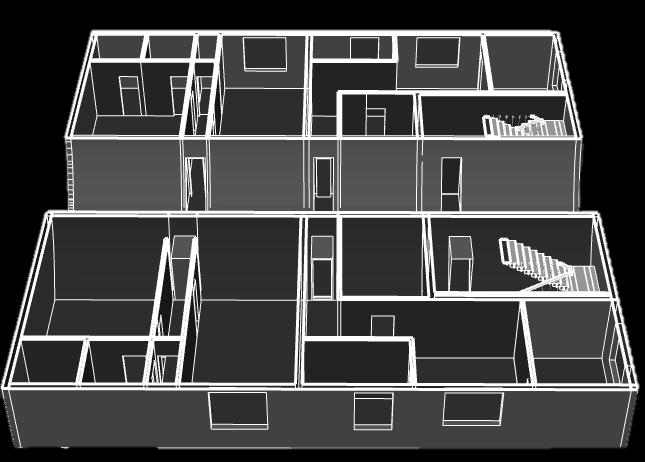
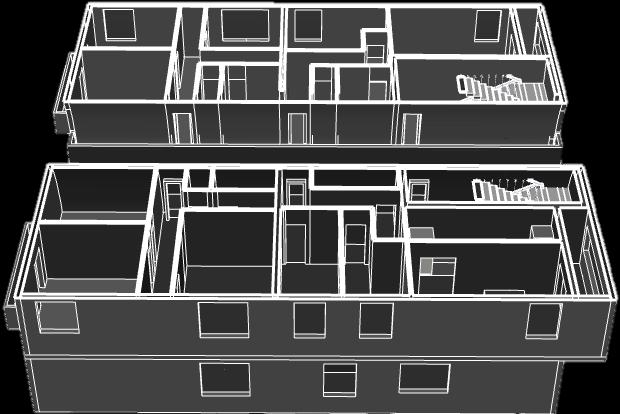





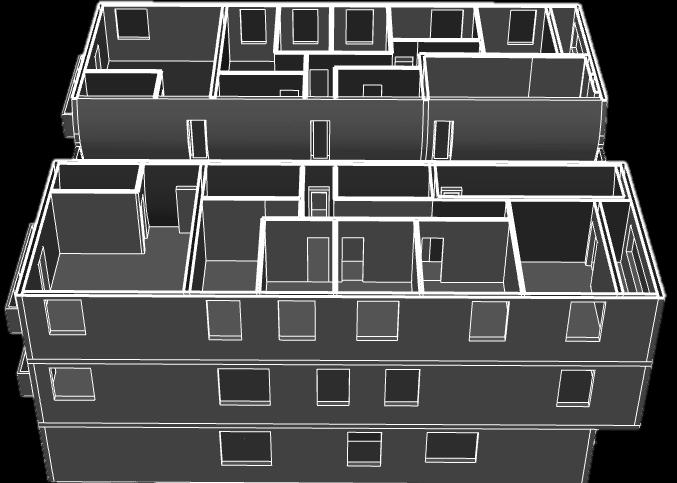

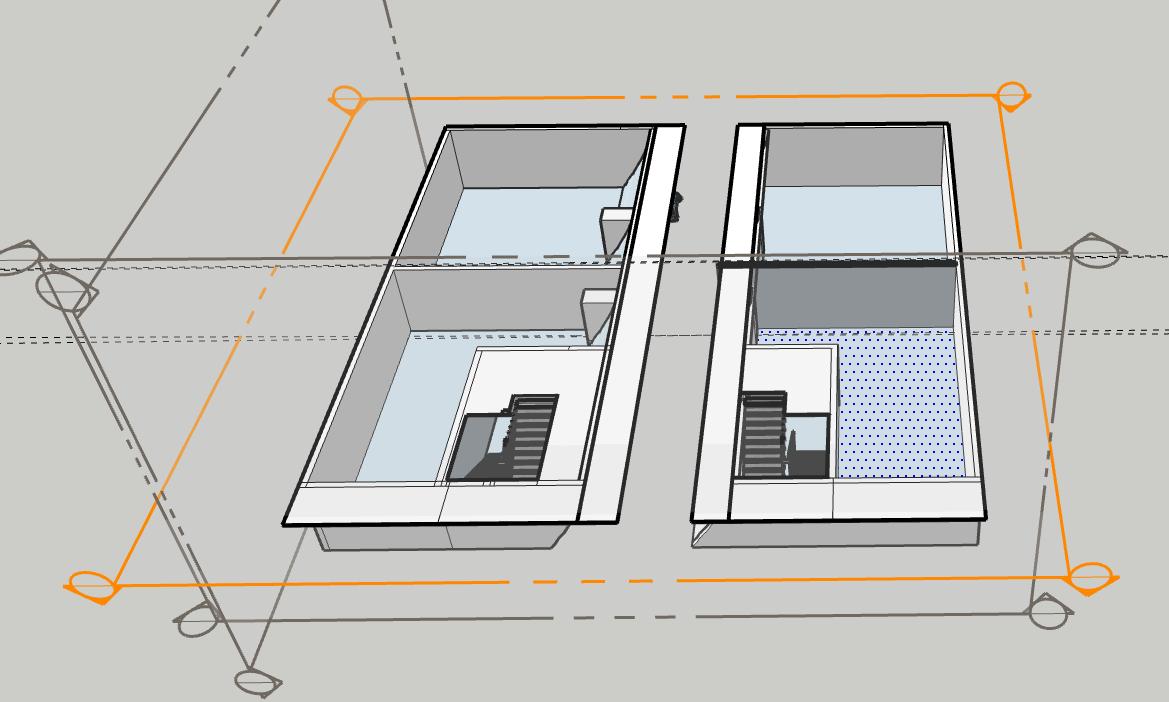



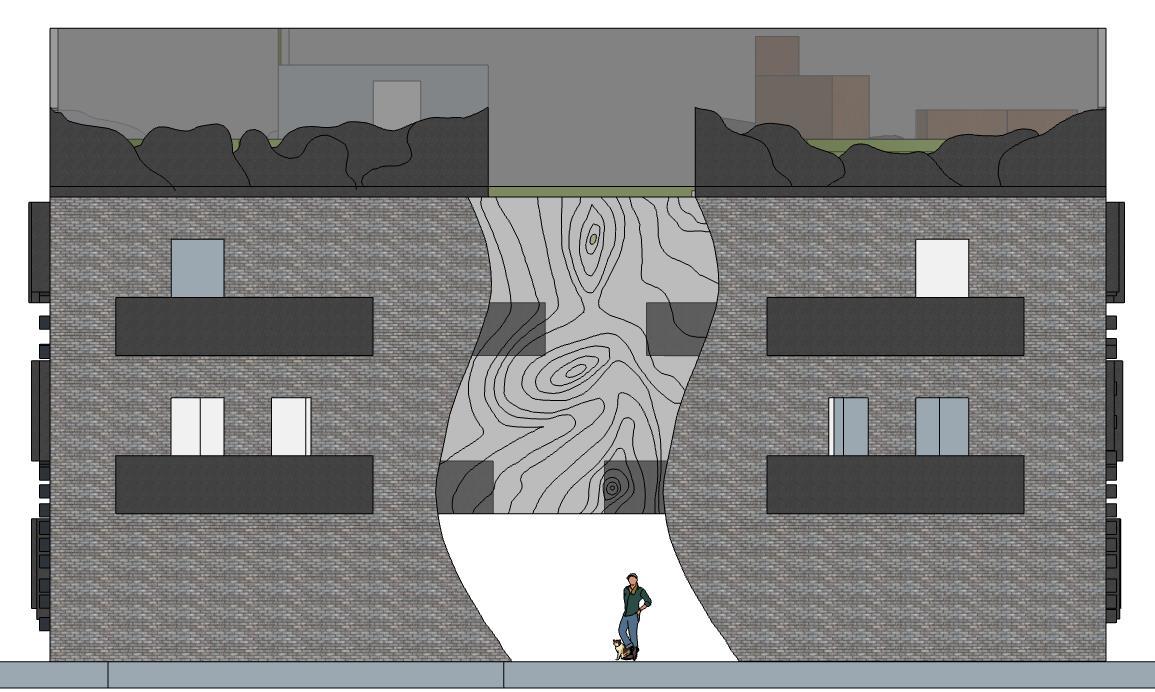








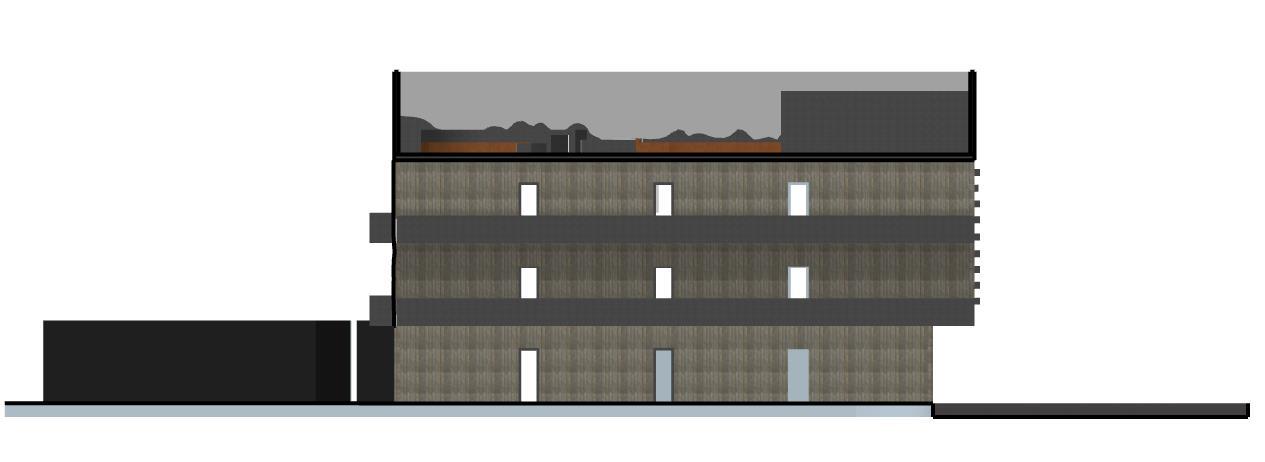







This is the final model that I have created to represent the outcome of my project. successful yet there are also aspects which could’ve been completed better Firstly, the completion of the model. The base of the model is accurate and represents real life accurate. The colour scheme used is simple and consistent, and allows focus on the details building All parts have been carefully made to scale through the use of a 3D printer There are some added details to represent the completed building as much as possible balconies in between the two wings of the building)
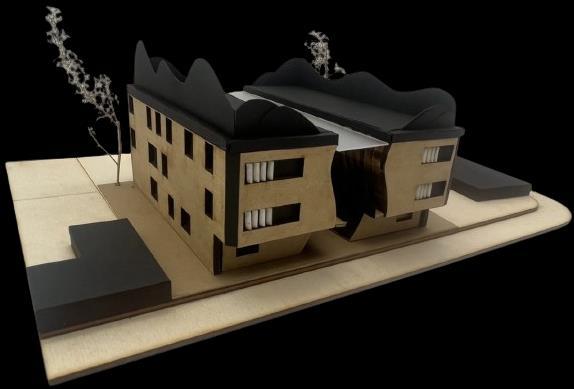
I believe that there are many elements which were I would like to discuss the successes achieved in life to a great extent, making the overall scale more details without causing distractions from the main printer to prevent possible proportional distortions possible (e.g. wooden slabs at the front balconies,

