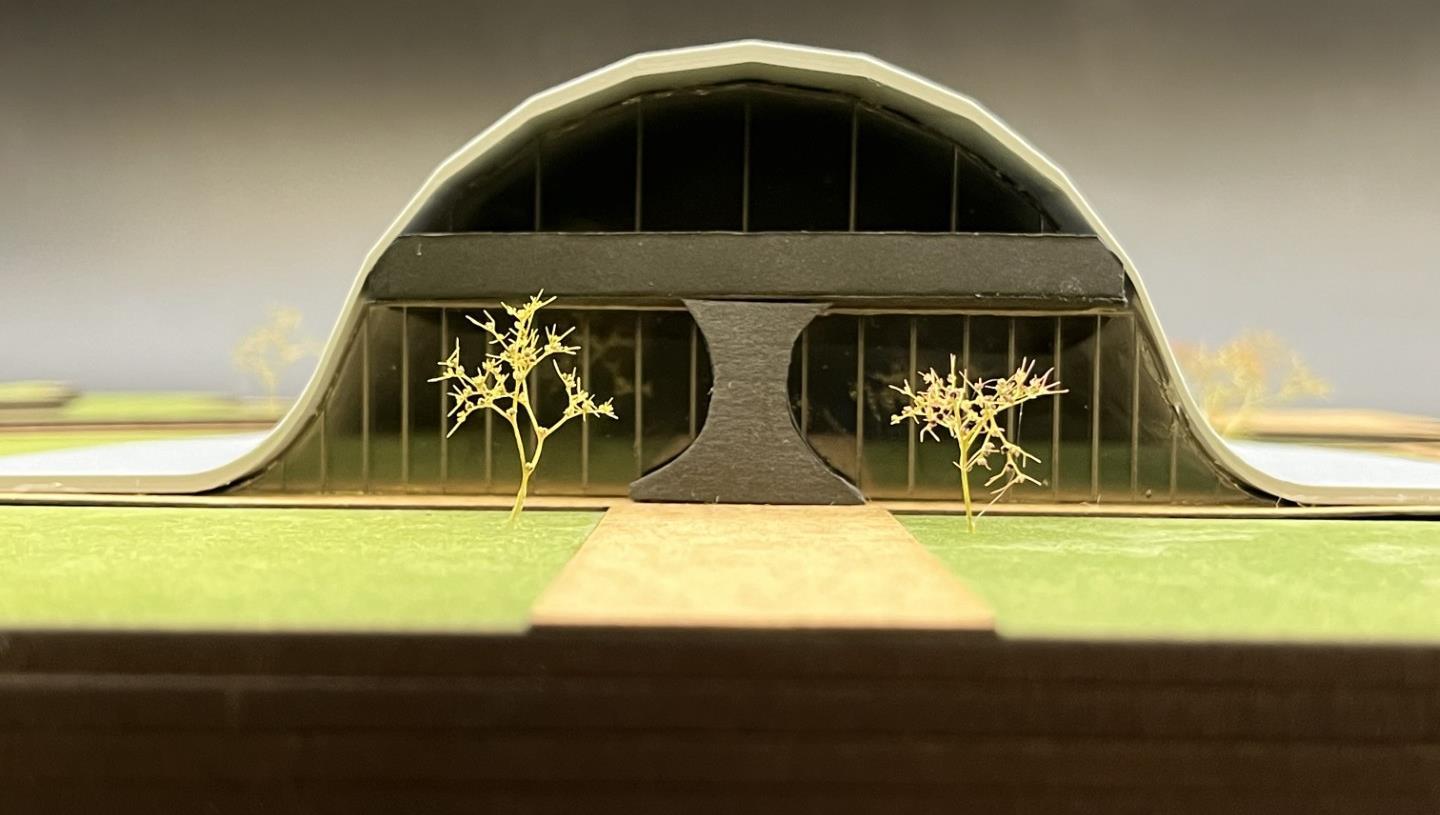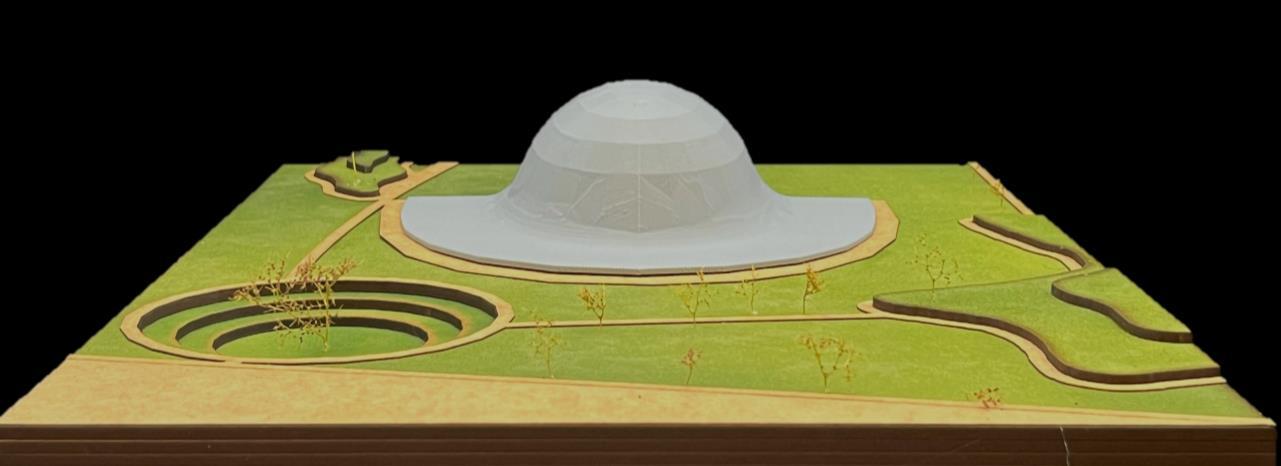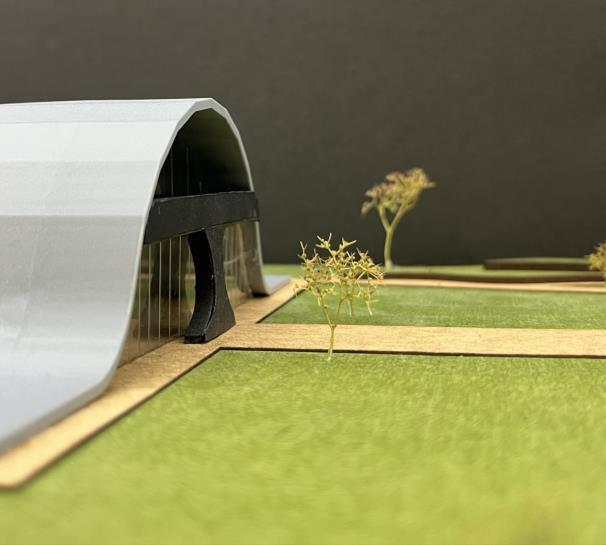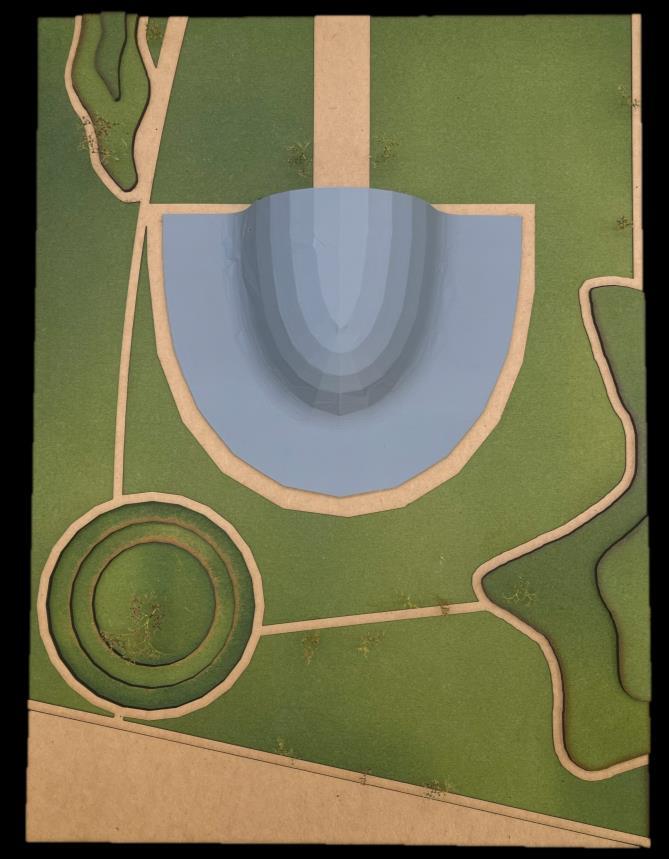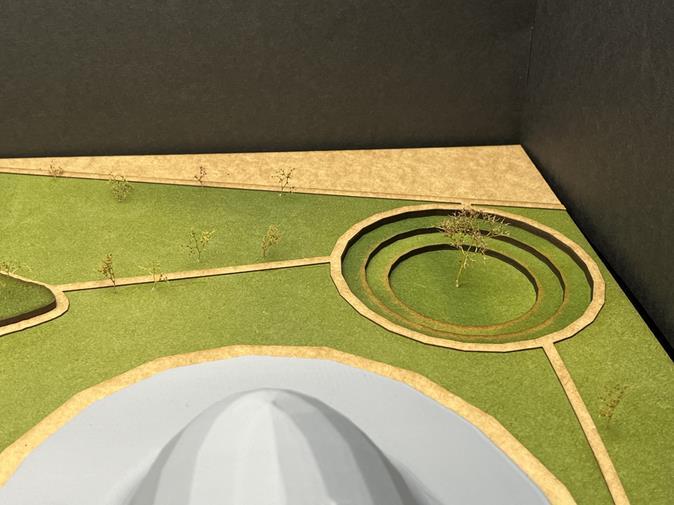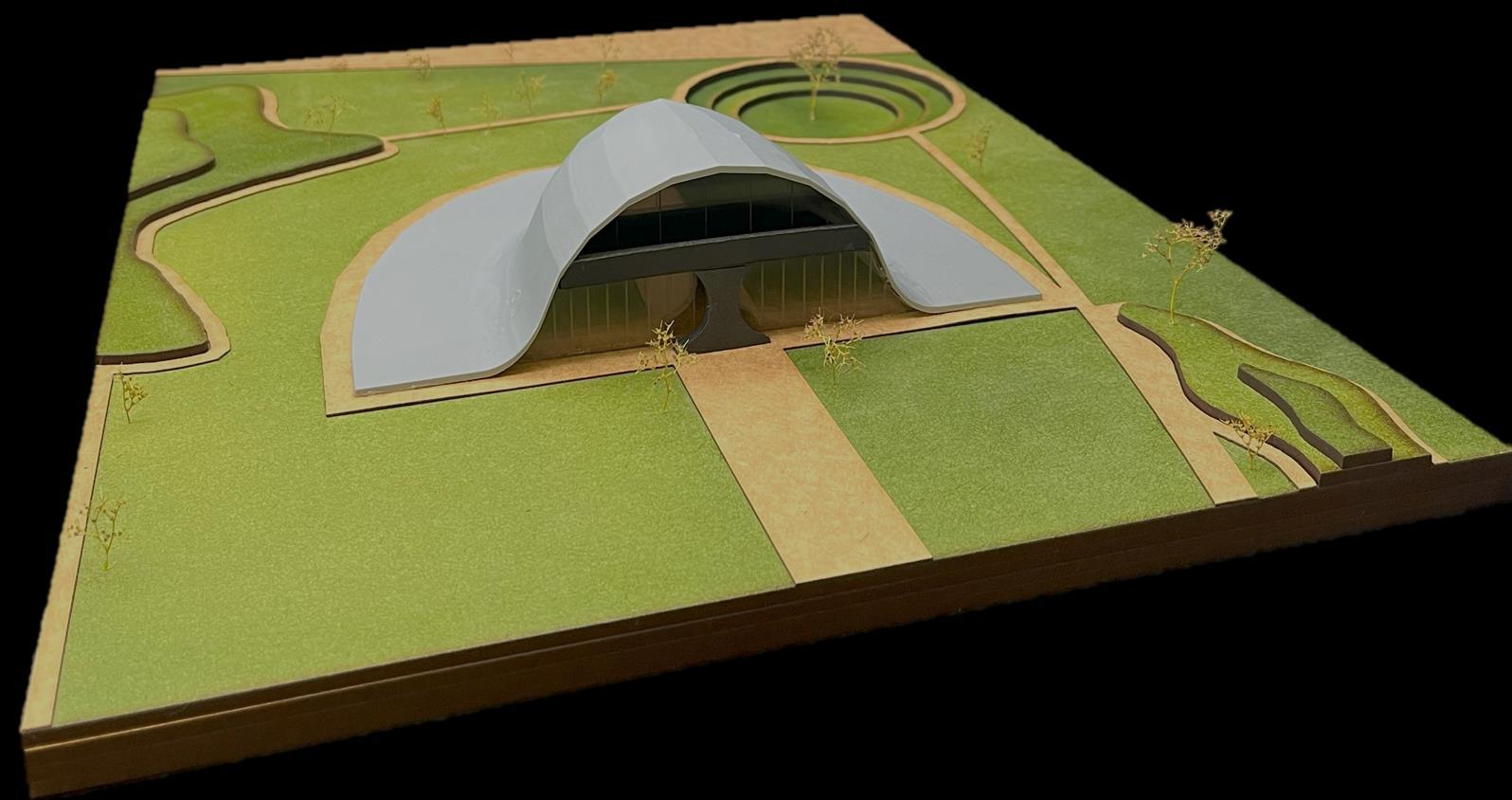|INTERIOR DESIGN
Initial Ideas
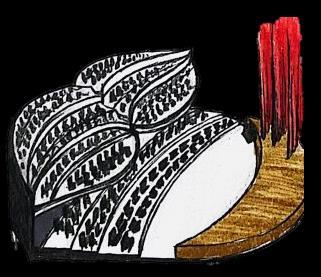
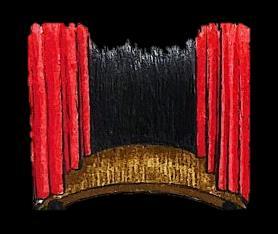
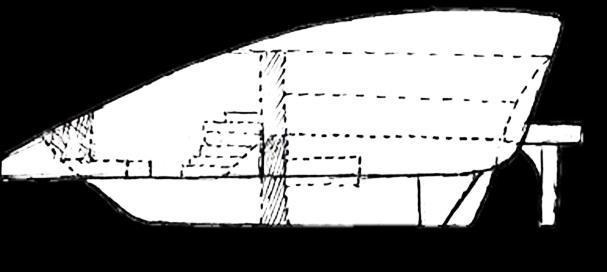
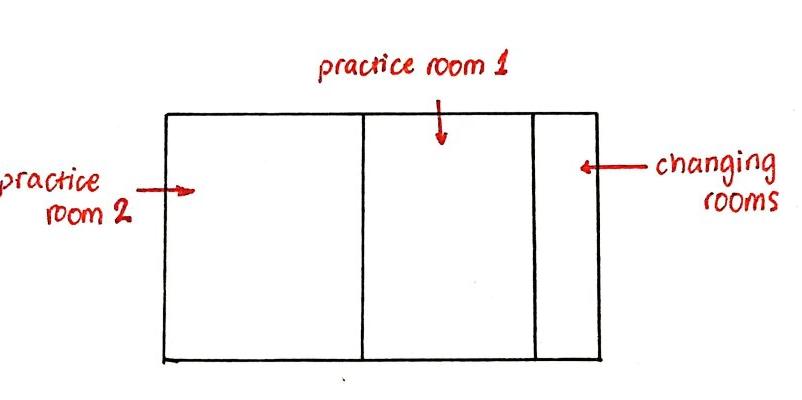
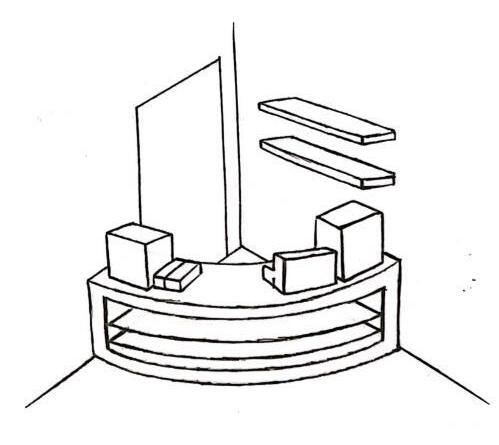

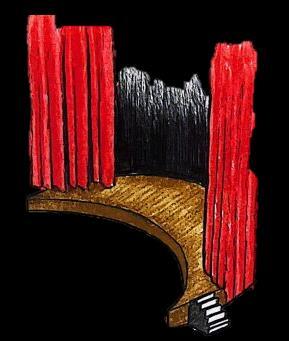
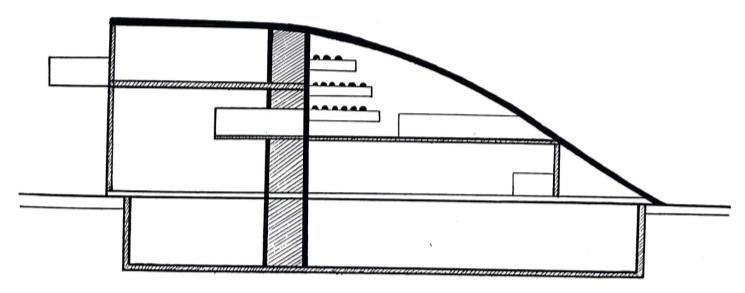

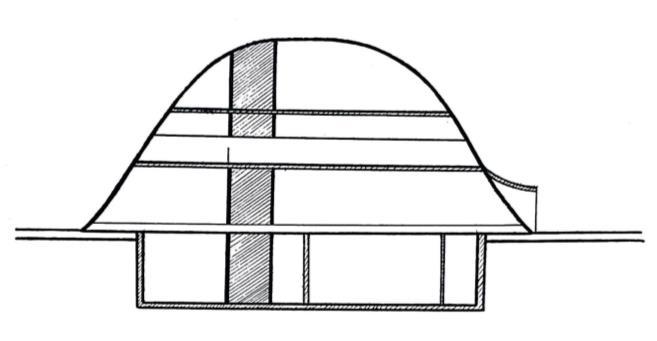
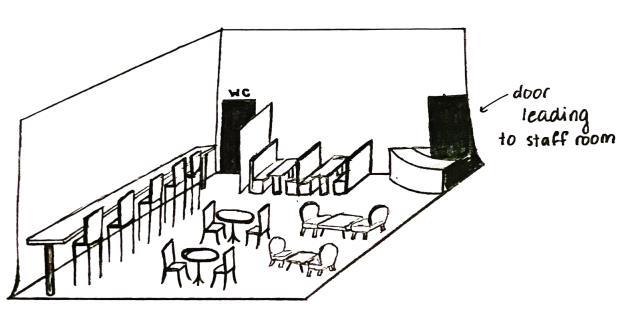
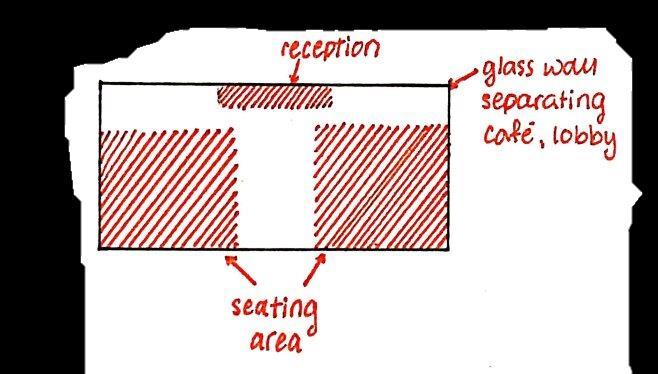
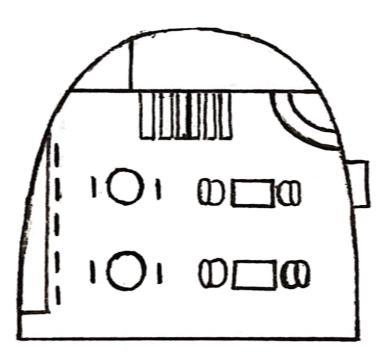
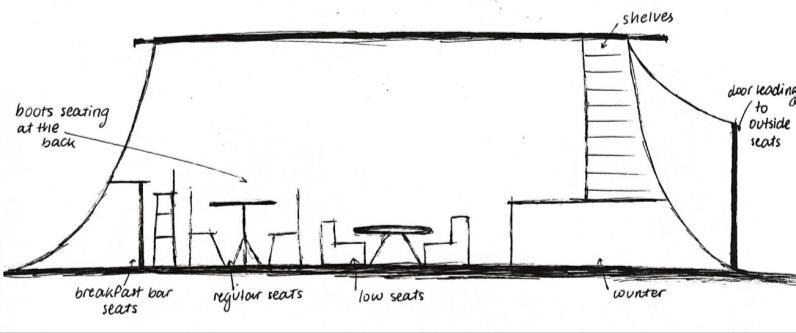
These are some of my initial ideas concerning the interior space of the building. Starting with the overall layout, I would like for the Performing arts centre to consist of a café, lobby, two practice rooms, an auditorium, a balcony and an inner balcony. Regarding the floors, I have concluded that for the design to be practical there needs to be a total of 4 floors. This would be considering the lobby as being two floors tall so that there is enough space for the inner balcony, the café being one floor tall. Another floor would be needed for connection with the outside balcony and for public restrooms. Lastly, one final floor would be needed for the 2 practice rooms and the changing room The auditorium itself would be nearly 3 floors tall (height deducted due to slanted roof). To ensure accessibility for all, a lift would be available providing access to all the spaces and floors in the building.
Theatre hall|INTERIOR DESIGN
SketchUp Try-Out
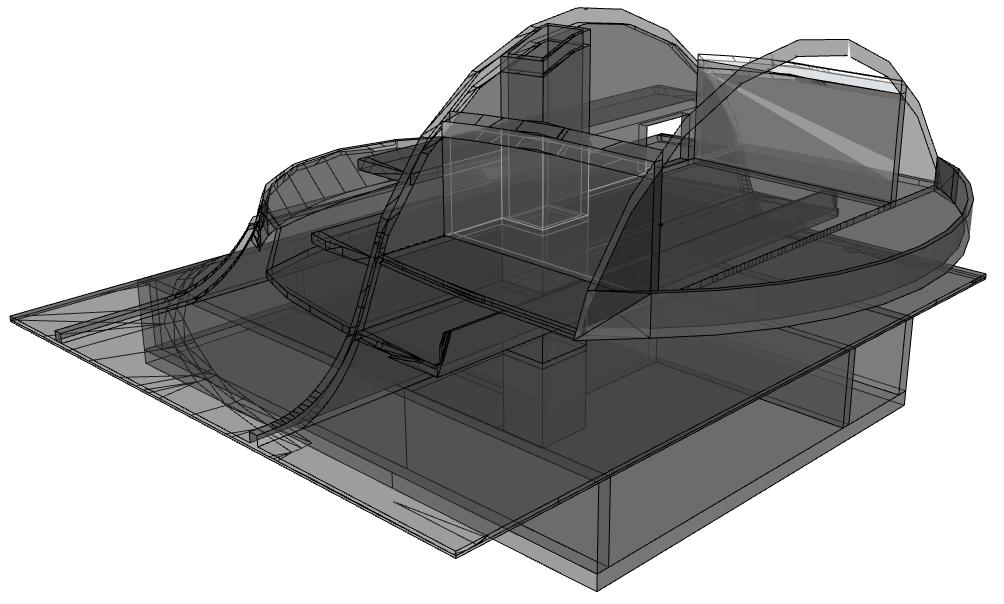
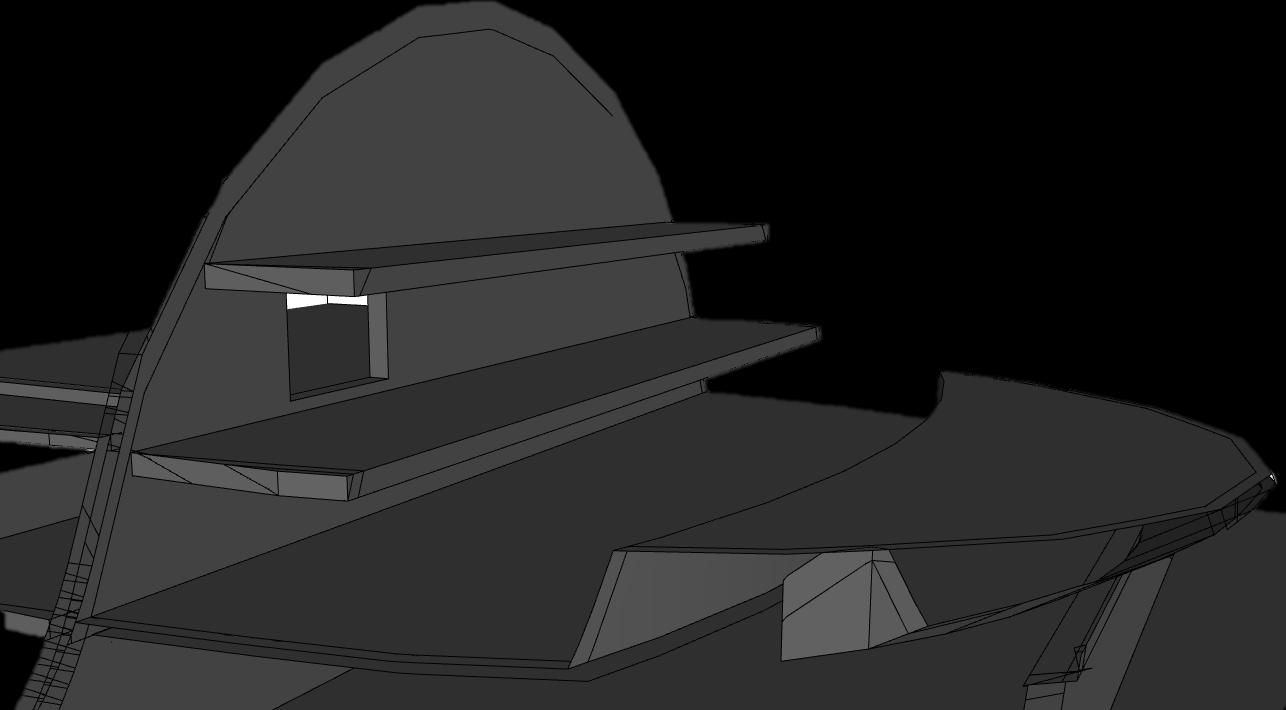
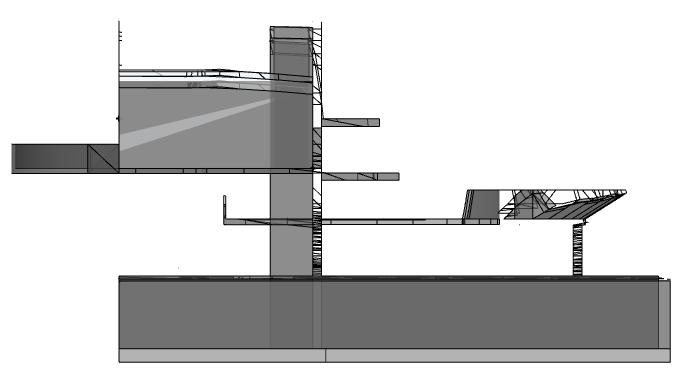
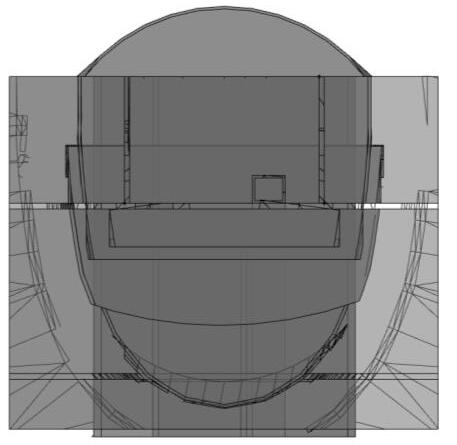
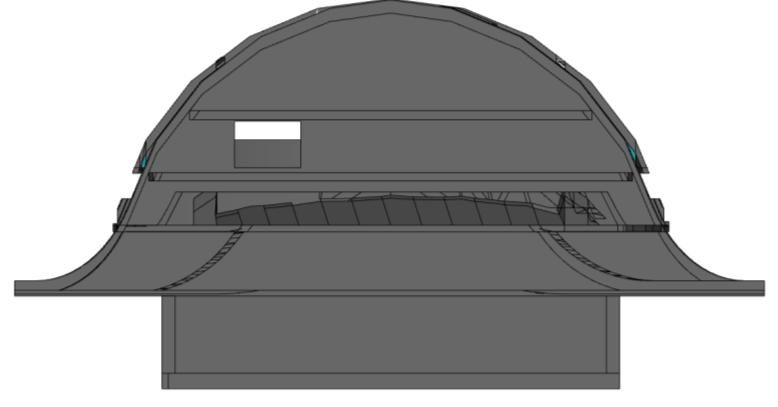
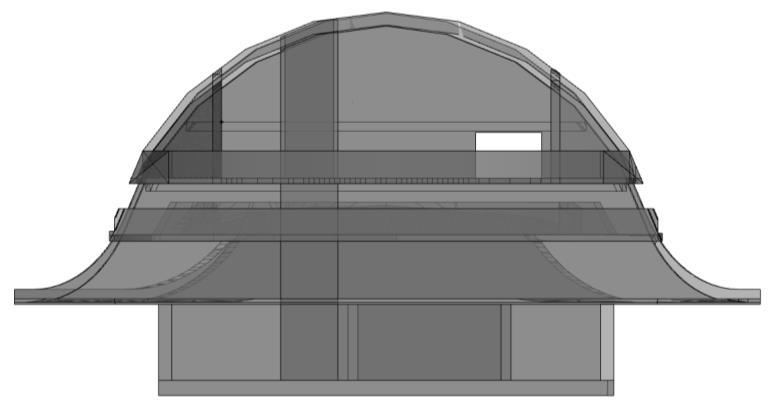
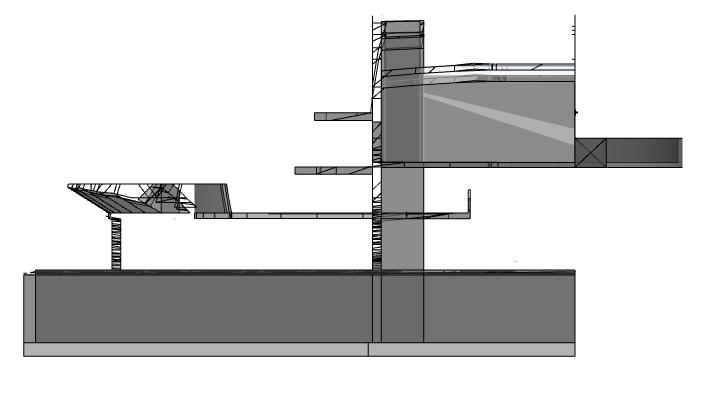
After creating the layout for the interior on SketchUp, I noticed that there would not be enough space for the auditorium, and it would feel very crowded. The lobby would also be too big, and the space would look empty and strangely huge. Because of that I have decided to move the café to the lobby and use the area to extend the theatre. This will allow more space for seating area and perhaps even provide more space for the stage.
|INTERIOR DESIGN
SketchUp Development
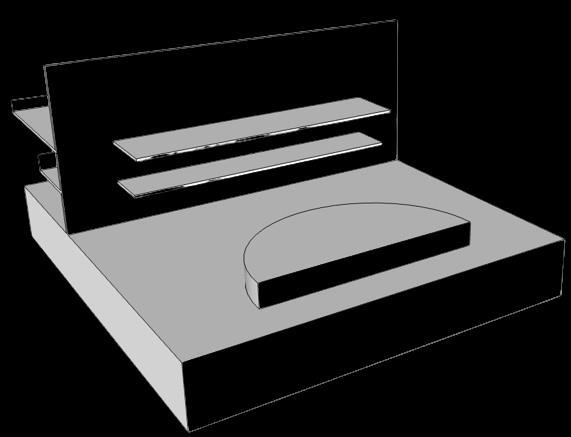
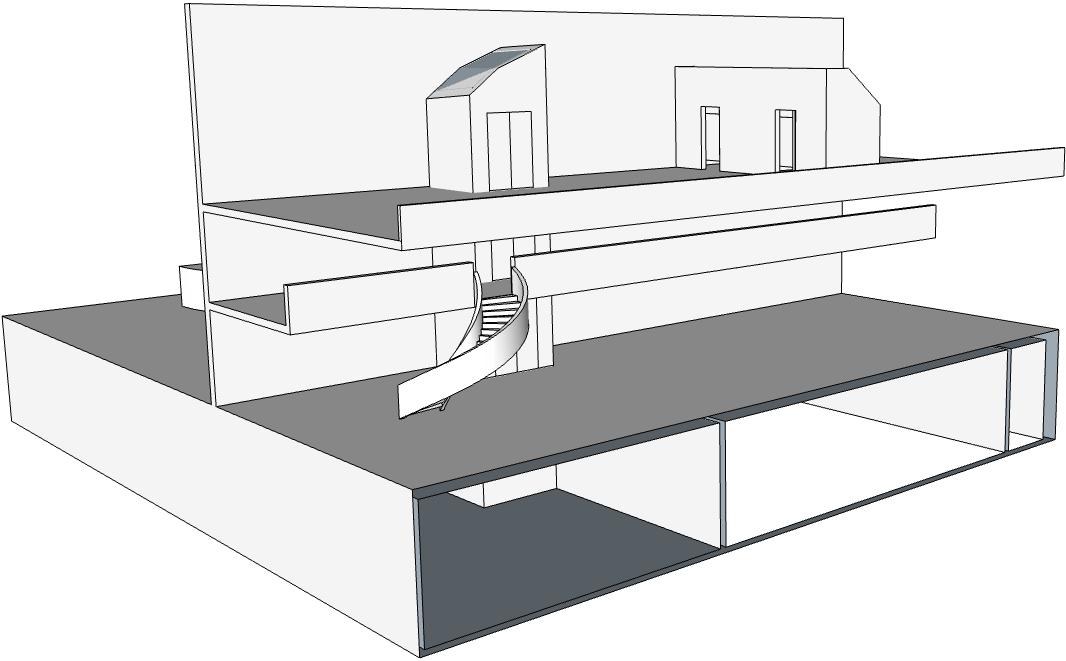
This page shows the process of the development of the layout for the interior of the building. I have made several changes to the design. This includes Changing the shape of the stage of the theatre to make design more sufficient and allow maximum space. Another change is extending the theatre space to the ground floor, making it go along all 3 floors. This has led to moving the café from the back of the ground floor to the inner balcony. There could further be an extension along the ground floor in the lobby in the form of sating areas. This maximizes efficient use of space
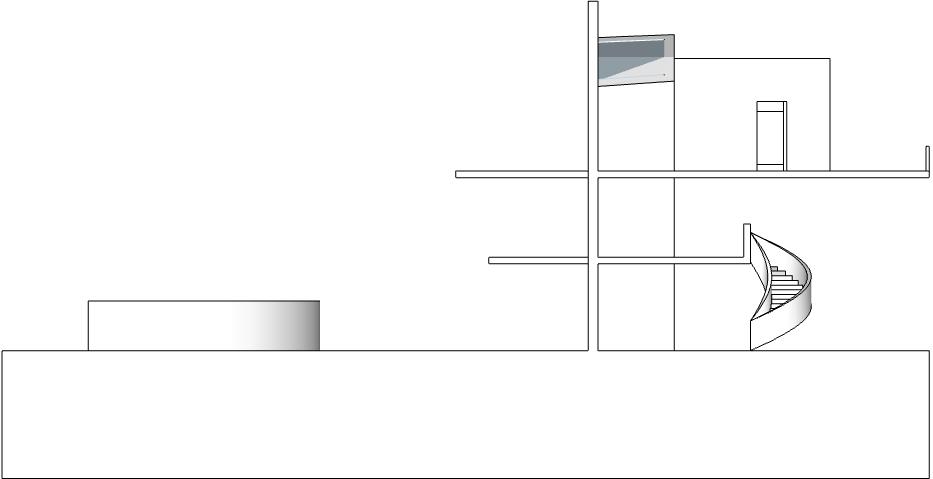
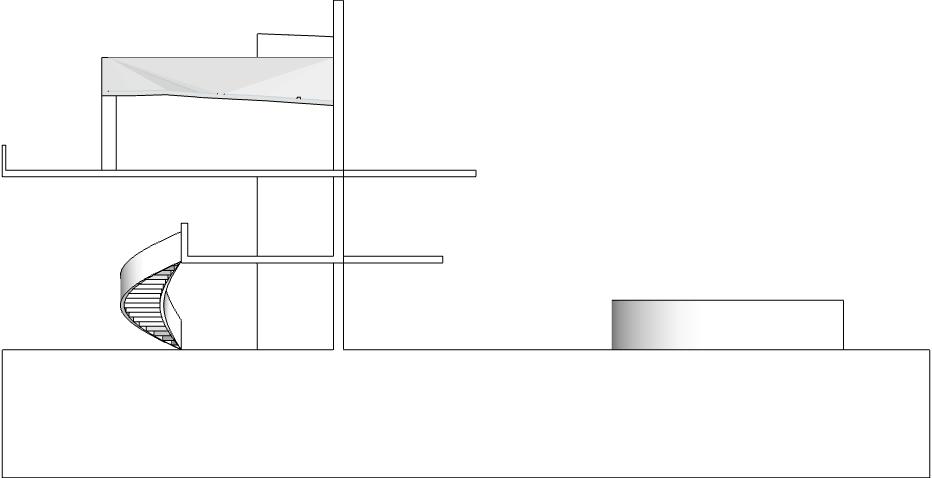
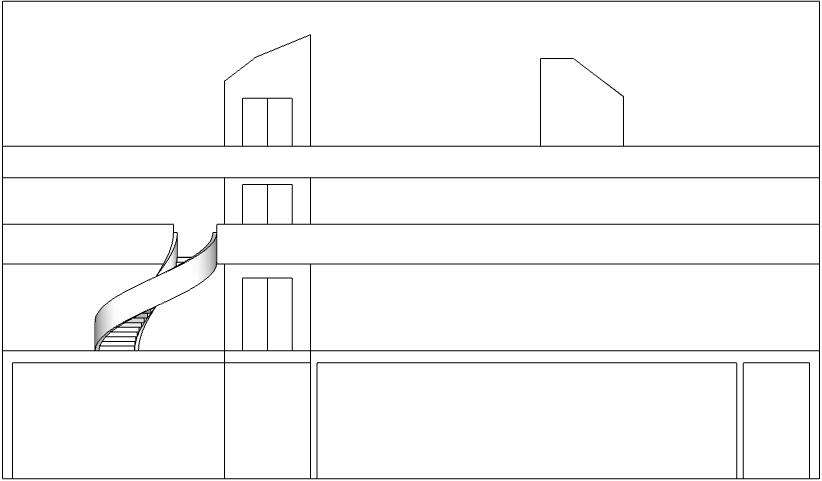
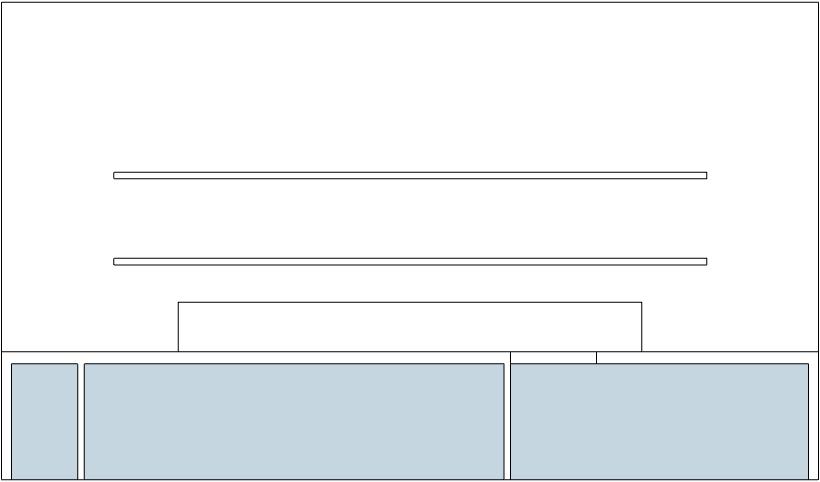
|SECONDARY RESESARCH Practice Rooms
I decided to conduct some general secondary research on the requirements needed to provide the best conditions and facilities for people using the space in order to gather ideas regarding the design of the practice rooms.
I noticed that the main element to include are mirror walls, efficient lighting, suitable flooring and barres as well as areas for rest
Since the practice rooms in my design will be located underground, there will be no natural lighting, meaning I need to ensure a good source of artificial light.
I would also like to incorporate the theme of movement and flow into the interior architecture of the space. This could be done through change of shape of the walls or adding elements such as columns into the space. Another way could be arranging the lights in ways that will create flow through the space, hence movement
REQUIREMENTS:
• The minimum space guide is 10m x 9m
• Classes over 30 people require space of 150 squared metres
• A sprung floor system is the best choice when considering floor design because it offers the support needed, without compromising cost
• Vinyl floor can also be used in a combination with sprung floor system
• A height of 3.5m is recommended
• Temperature requirement is a constant of 21-25C

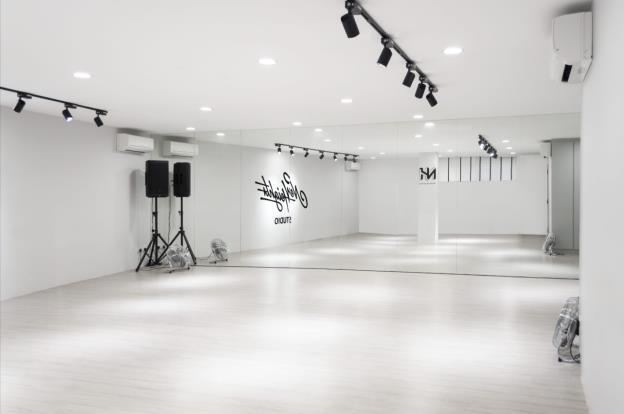
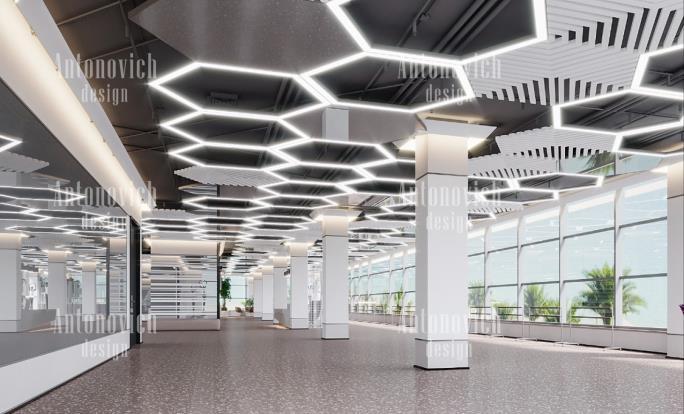
|DEVELOPMENT & APPLICATION
Practice Rooms
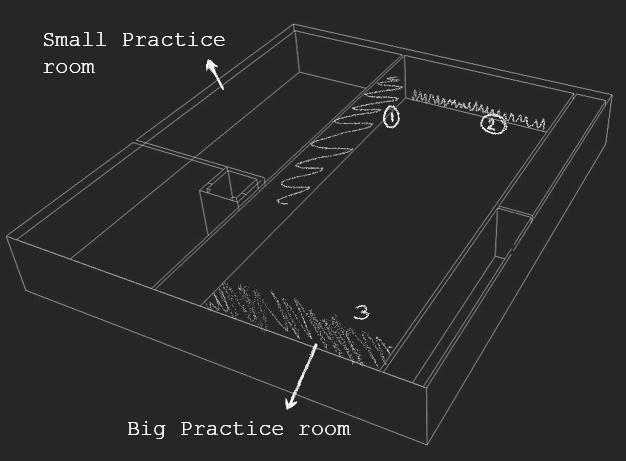
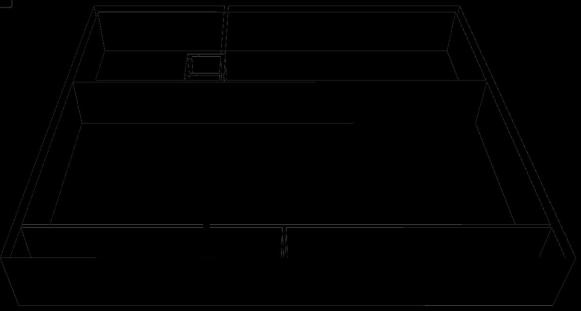
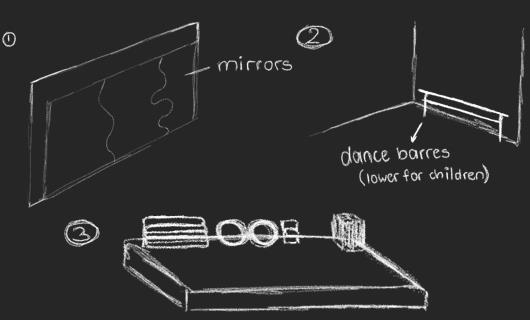
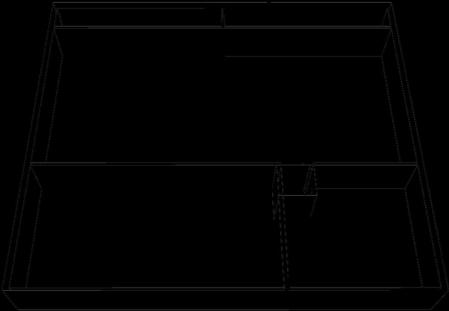
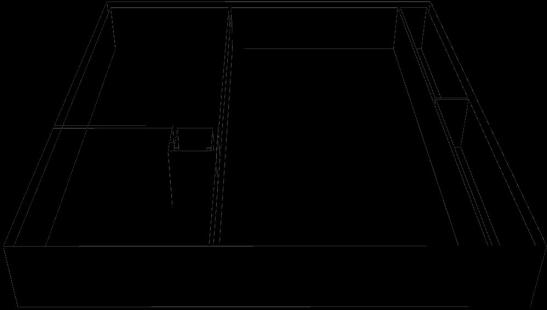
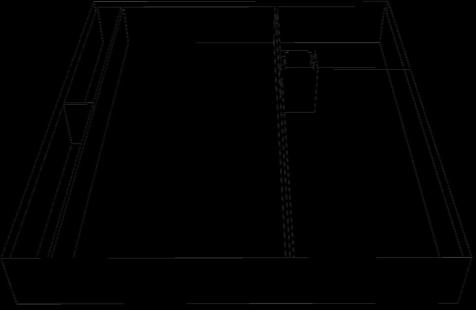
|INTERIOR SECONDARY RESESARCH
Don Café House- Pristina, Kosovo
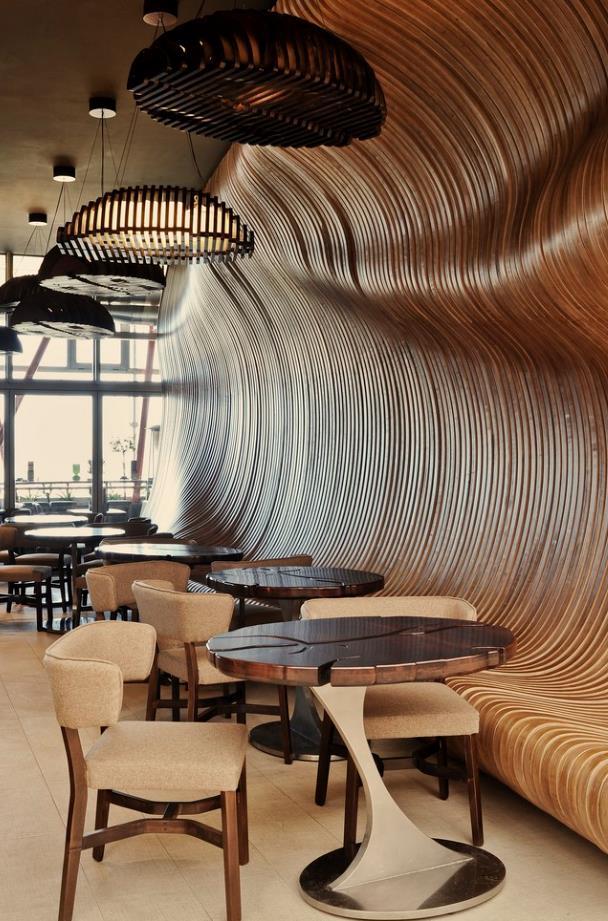
What made me choose this café as inspiration is the incorporation coffee into every detail of the design. This includes the shape of the lighting and the shape of the tables Another influenced my choice is the movement and flow carried into the purpose of seats as well as just a wall which I find very
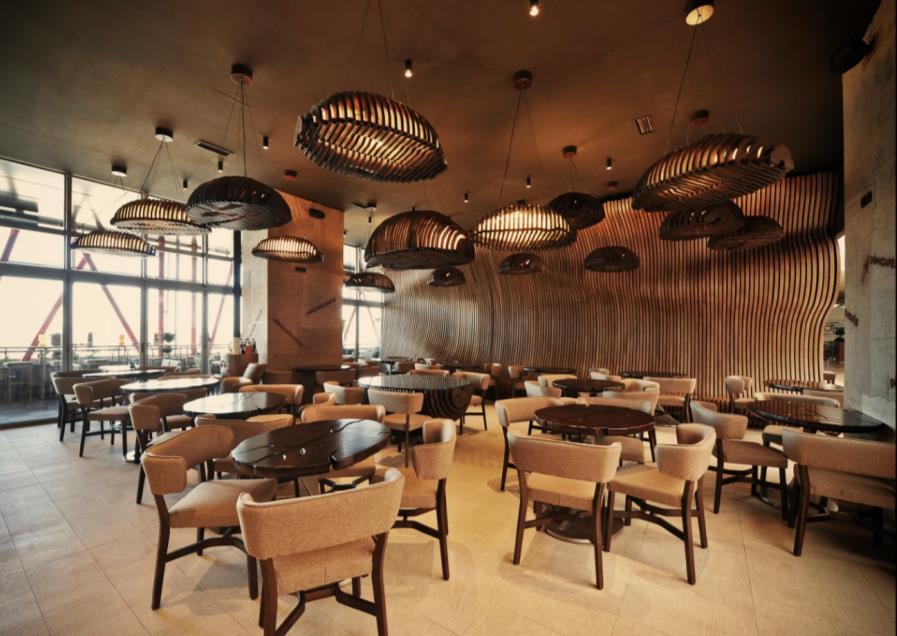
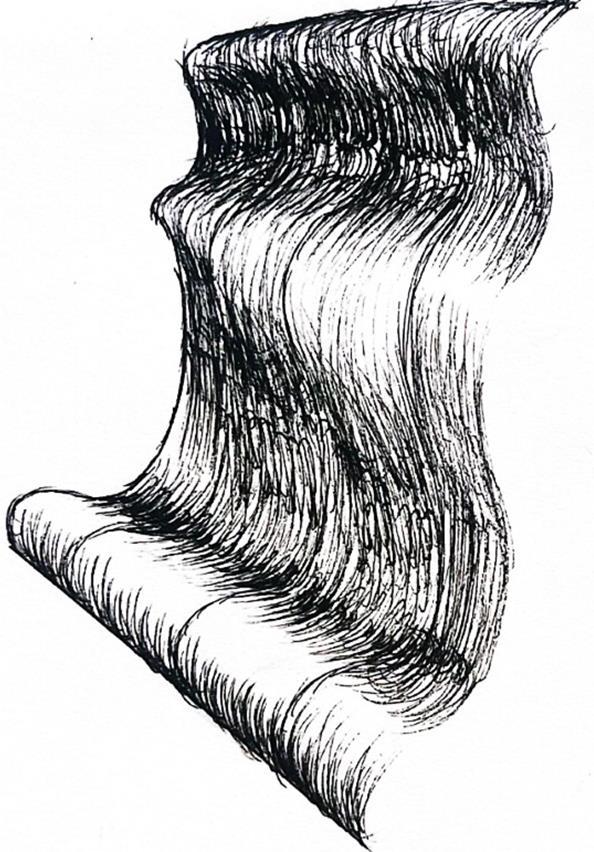
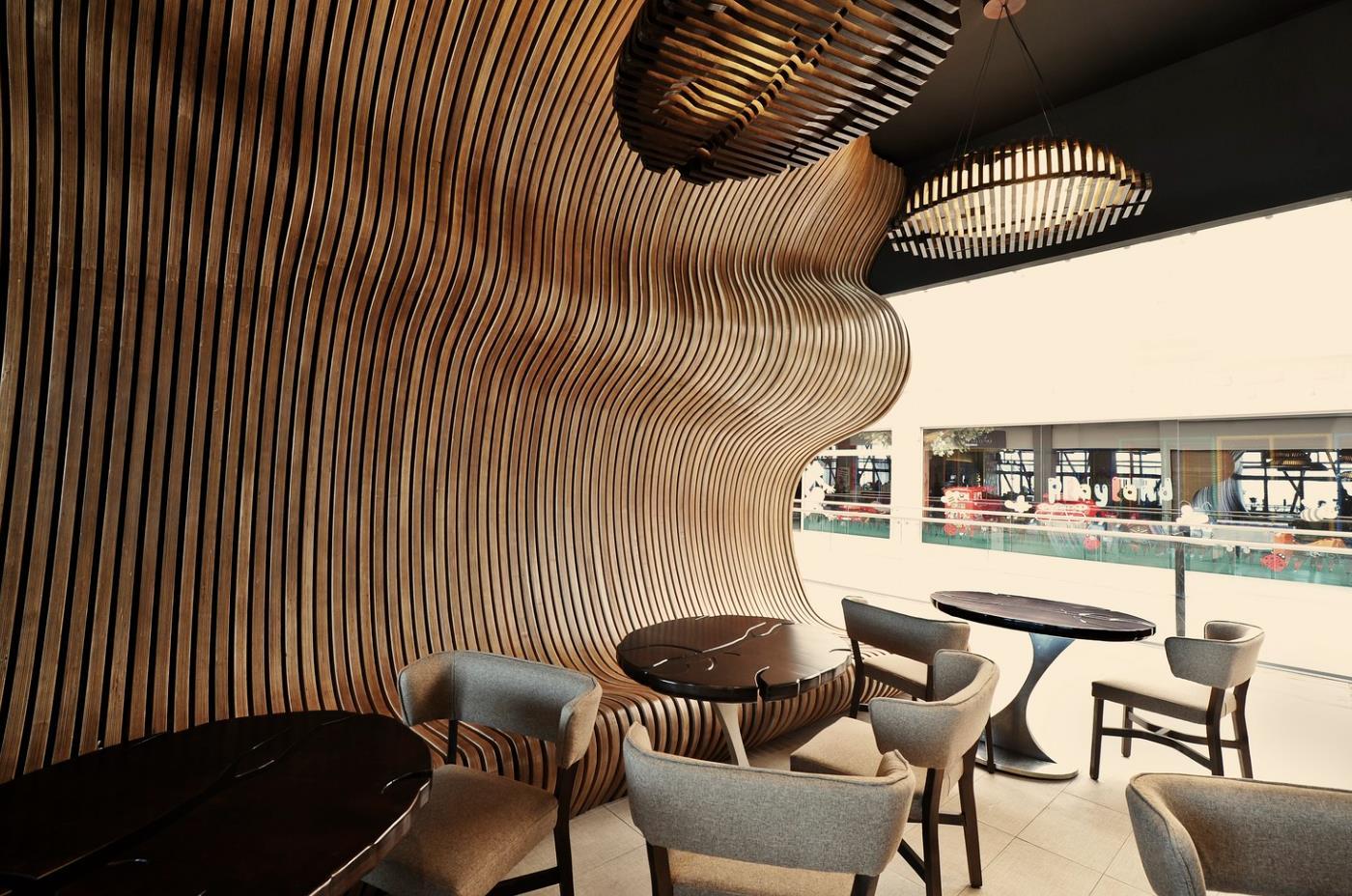

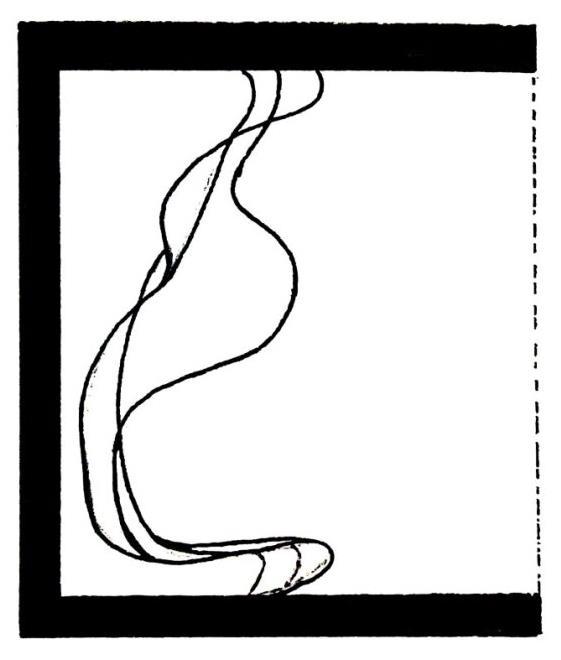
incorporation of the theme of the colour palette used, the Another aspect of the café that into the accent wall. It serves very practical and creative
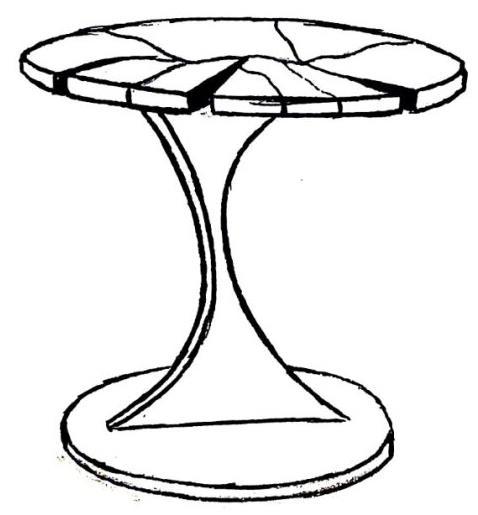

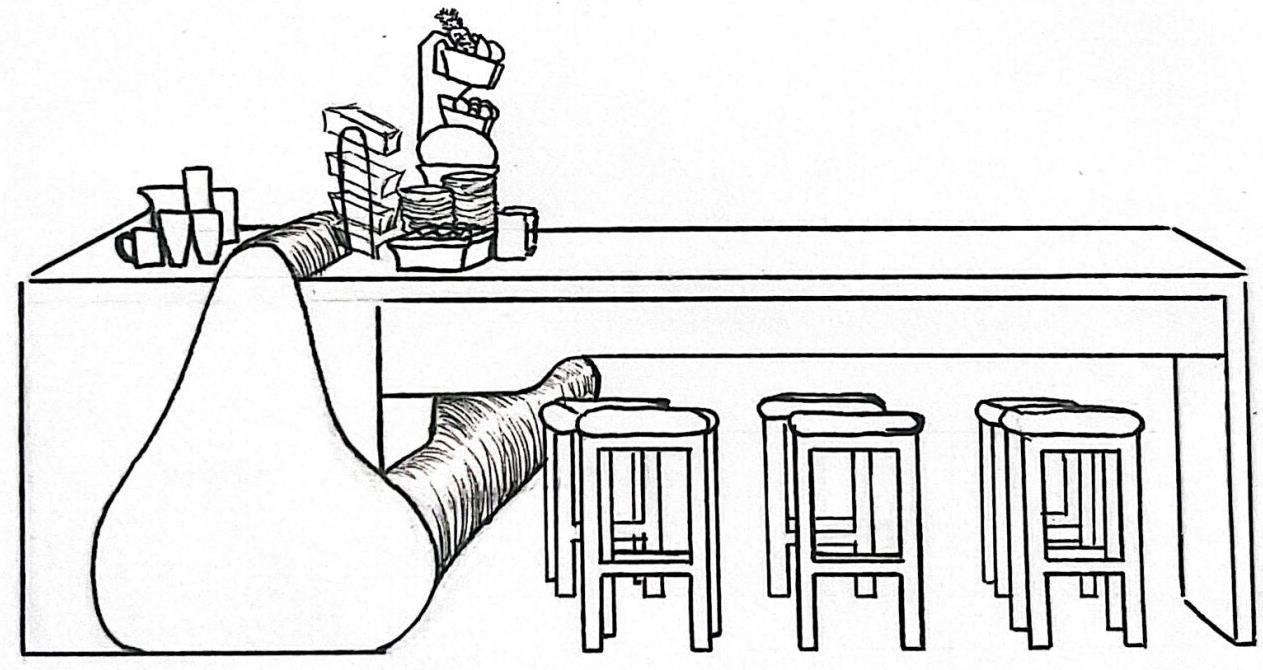
|INTERIOR SECONDARY RESESARCH
Anh Coffee Roastery- Ho Chi Minh City, Vietnam
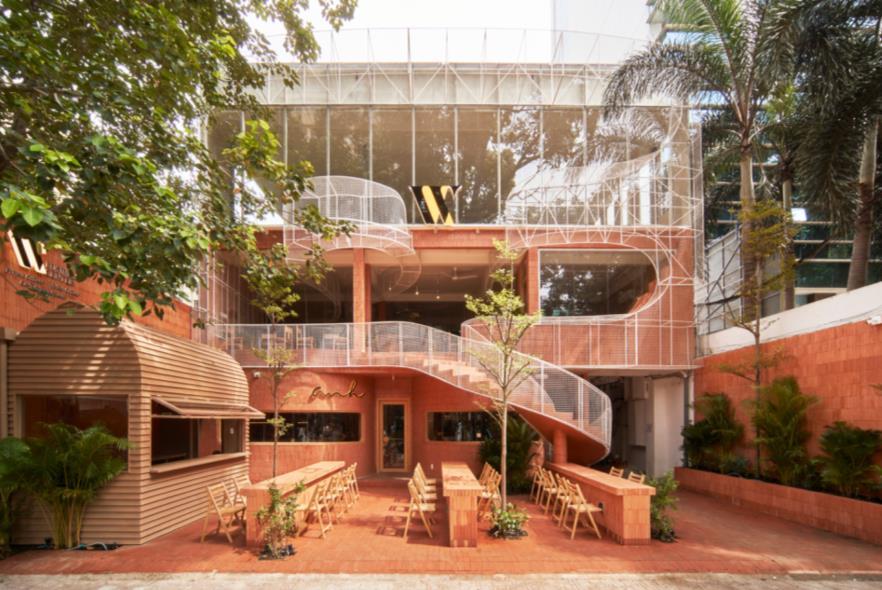
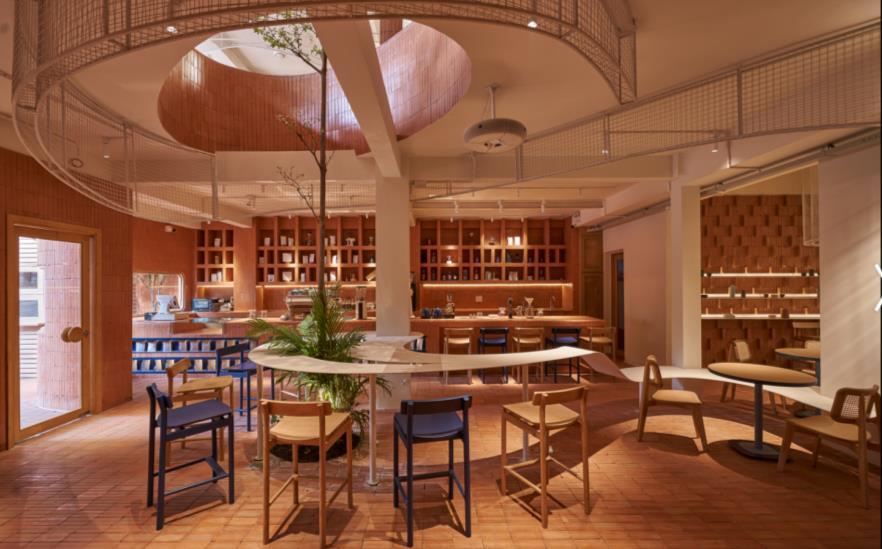
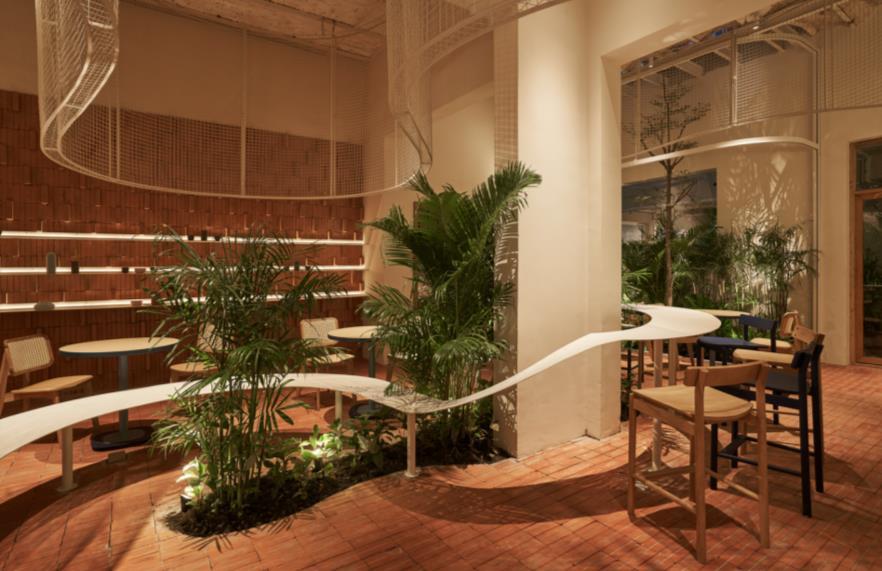
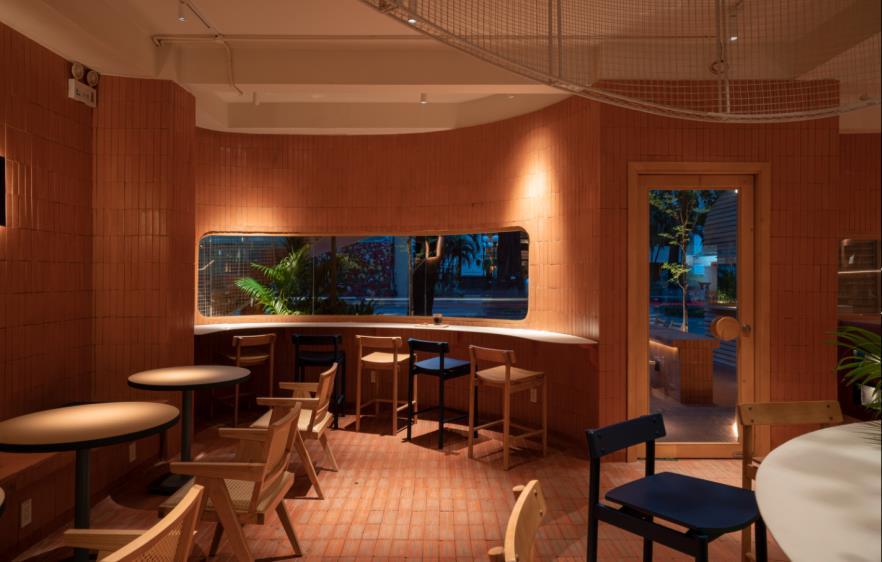
I have chosen this café as a part of my research space. This is an element which I would like to similarly to my previous research of the Ribbon to different sizes of groups of people as well of sustainable materials for all of the furniture which further contributes to the sustainable aim
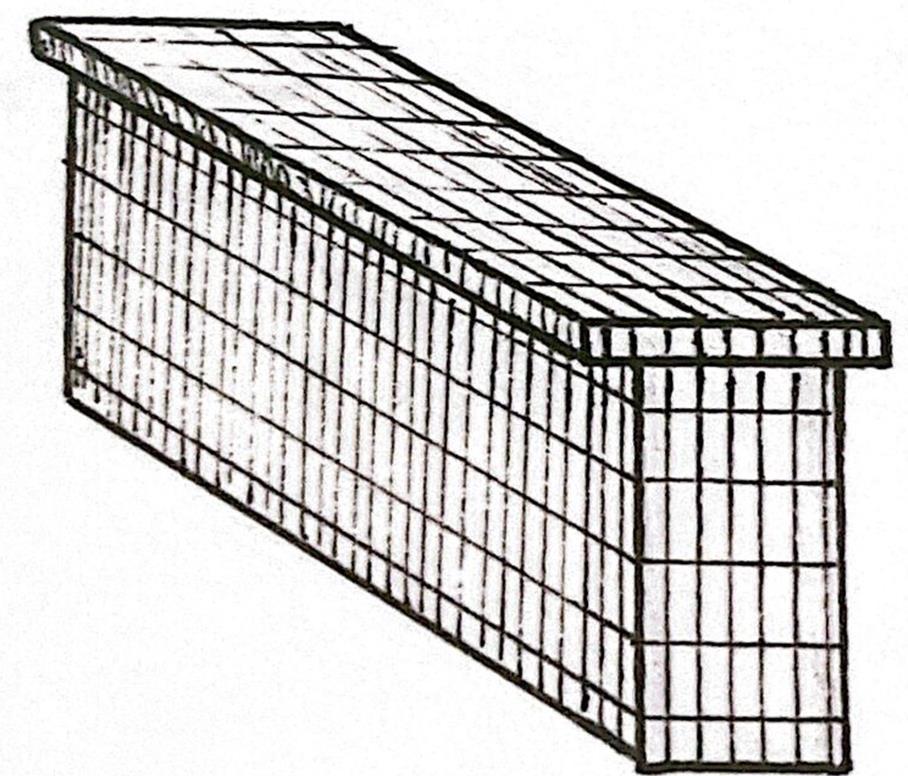
Tables
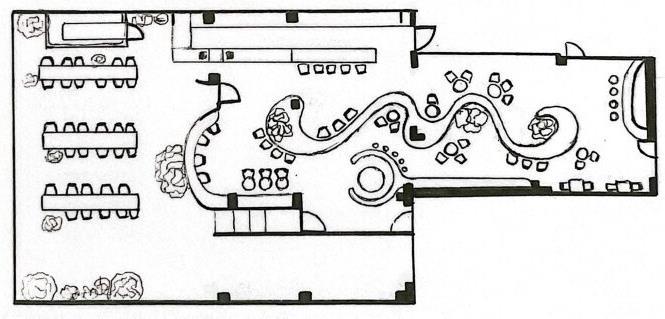
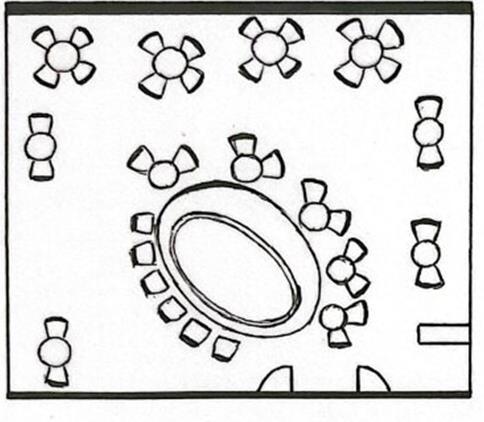
research due to the atypical flowy nature of the structures moving throughout the entire to include into my own design as it serves the purpose of bringing people together, Chapel in Japan. I also like the variety of seating available as it is welcoming as individuals to come into the café. Another reason I chose this café is the use furniture and the overall structures. There is an abundance of plants throughout the space aim of the café.


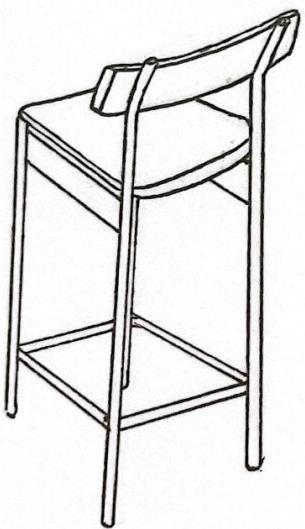 Chairs
Chairs
Chairs
Chairs
|DEVELOPMENT & APPLICATION
















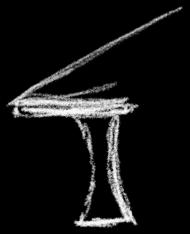


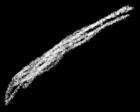
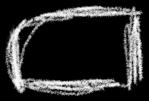
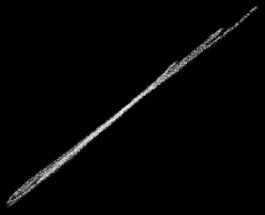

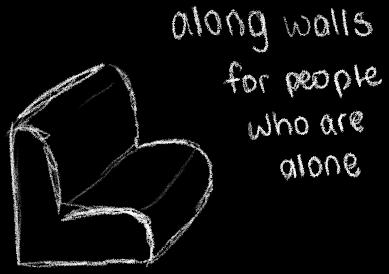
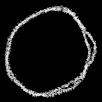

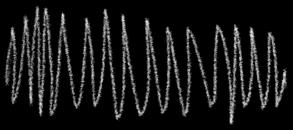



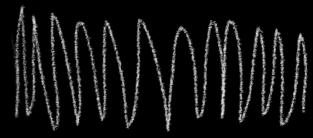

When designing the space to be used for a café, I have considered incorporating a wide variety of seating area, suitable for any size of groups of people including individuals. I have also attempted to incorporate the theme of movement and flow through the design of the chairs/sofas as well as the tables. I have taken inspiration from my secondary research when considering layout and features of a café. I have further considered the layout of the seats in regards to the structure of the spacestairs/lift. This has influenced my design as it has placed restrictions on how to use the space to avoid disrupting the flow of people moving throughout the space. Finally I have included staff room space into my design which I believe I essential to be considered as a part of the functionality aspect of the design of the building

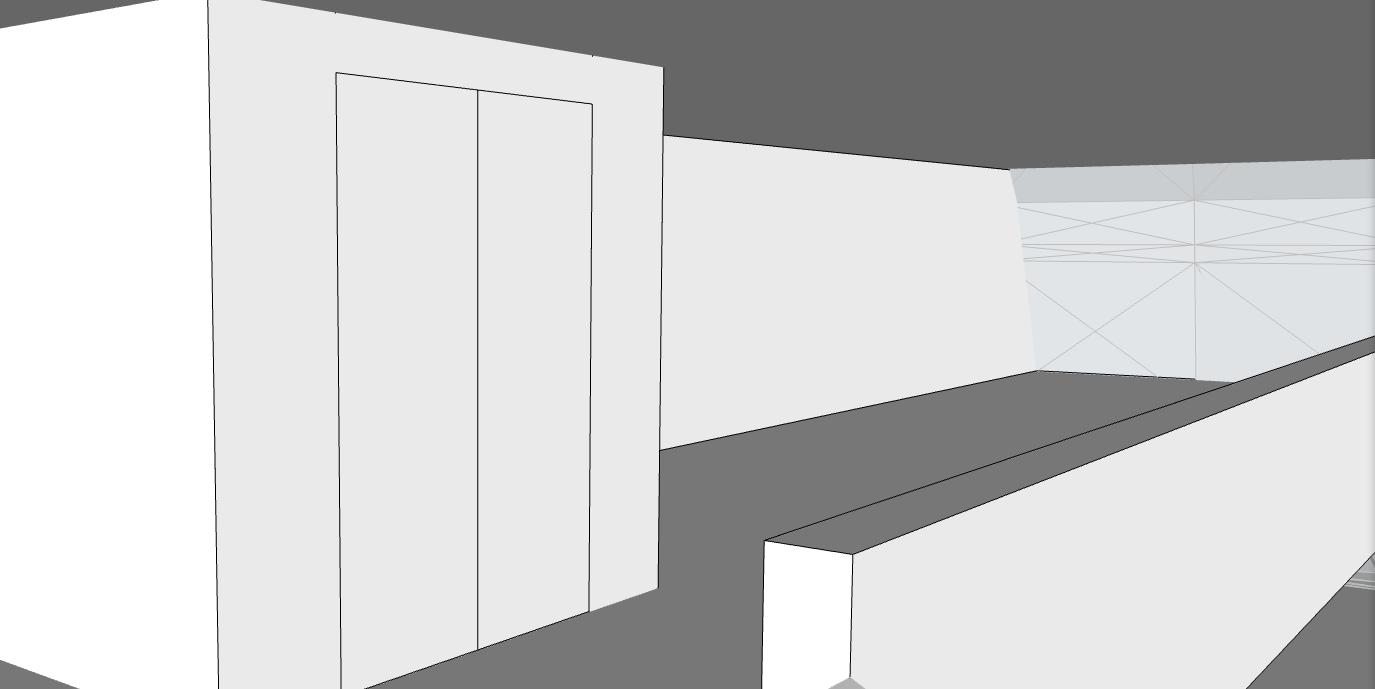























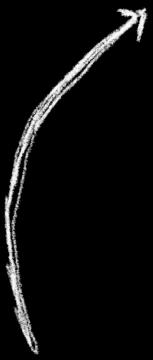











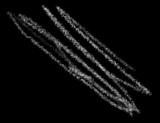
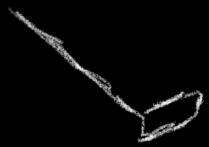
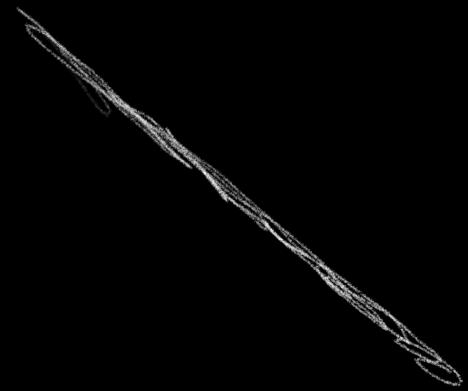
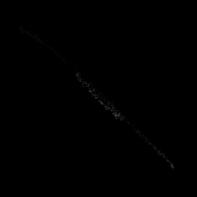
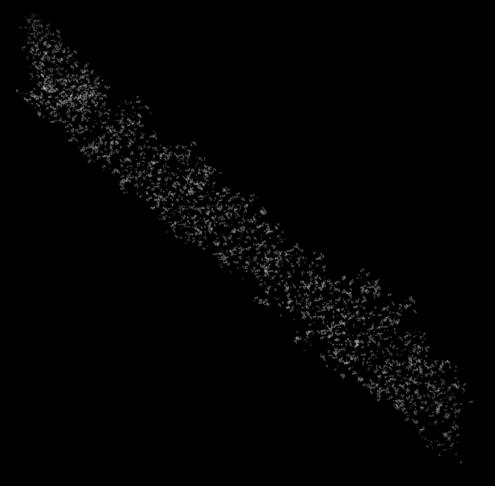

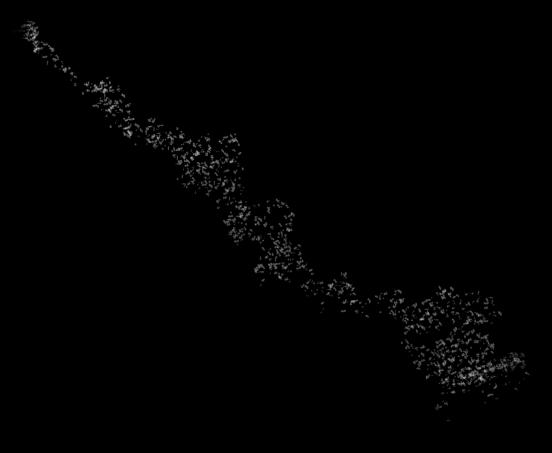
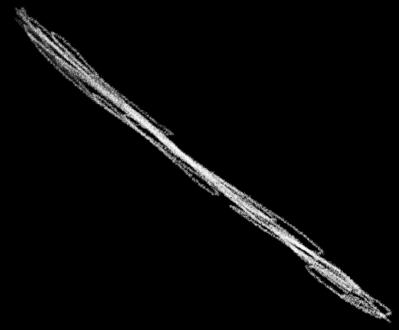




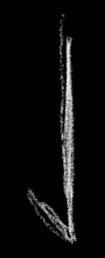
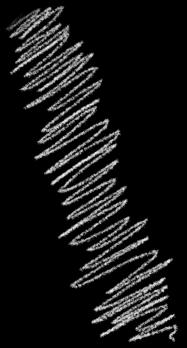
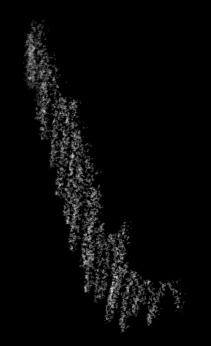
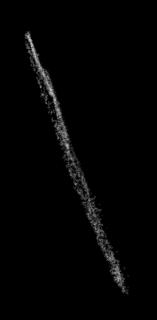

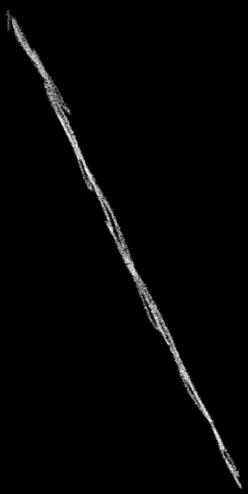
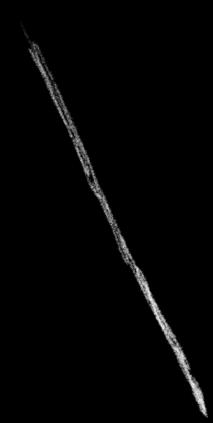
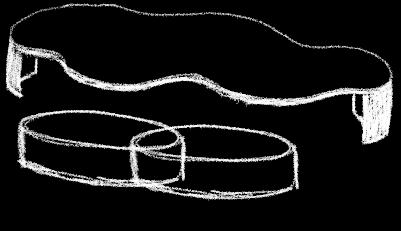
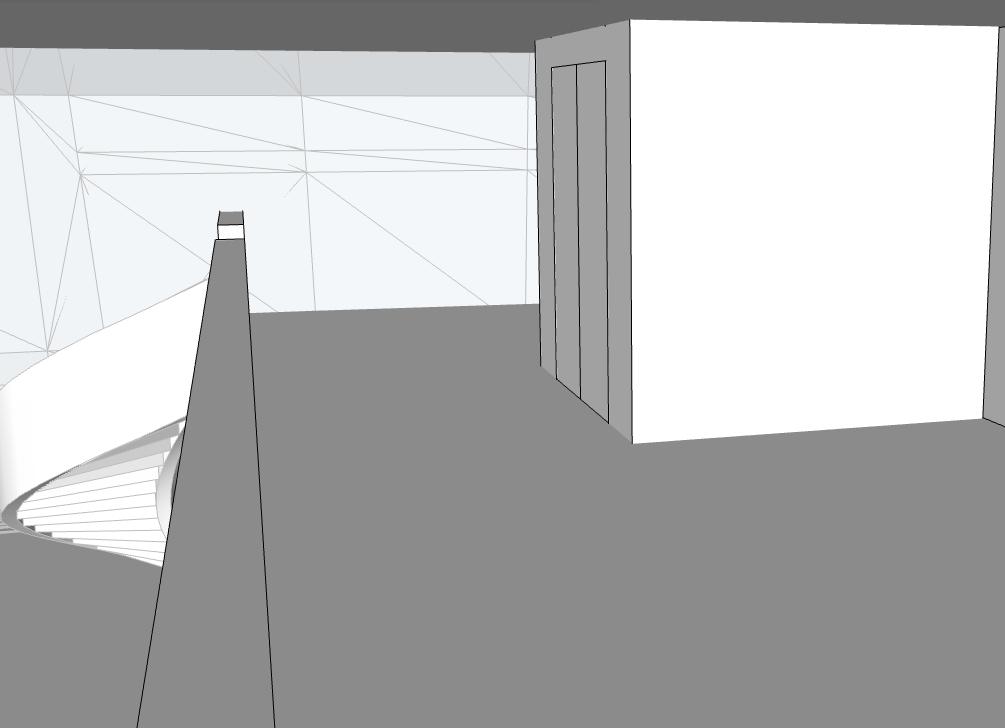







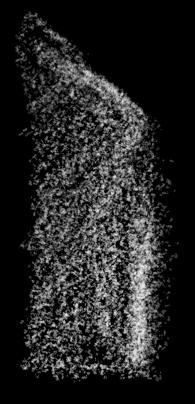



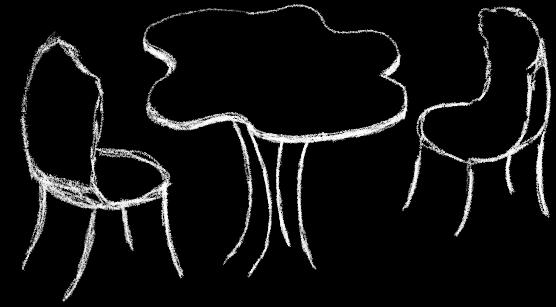
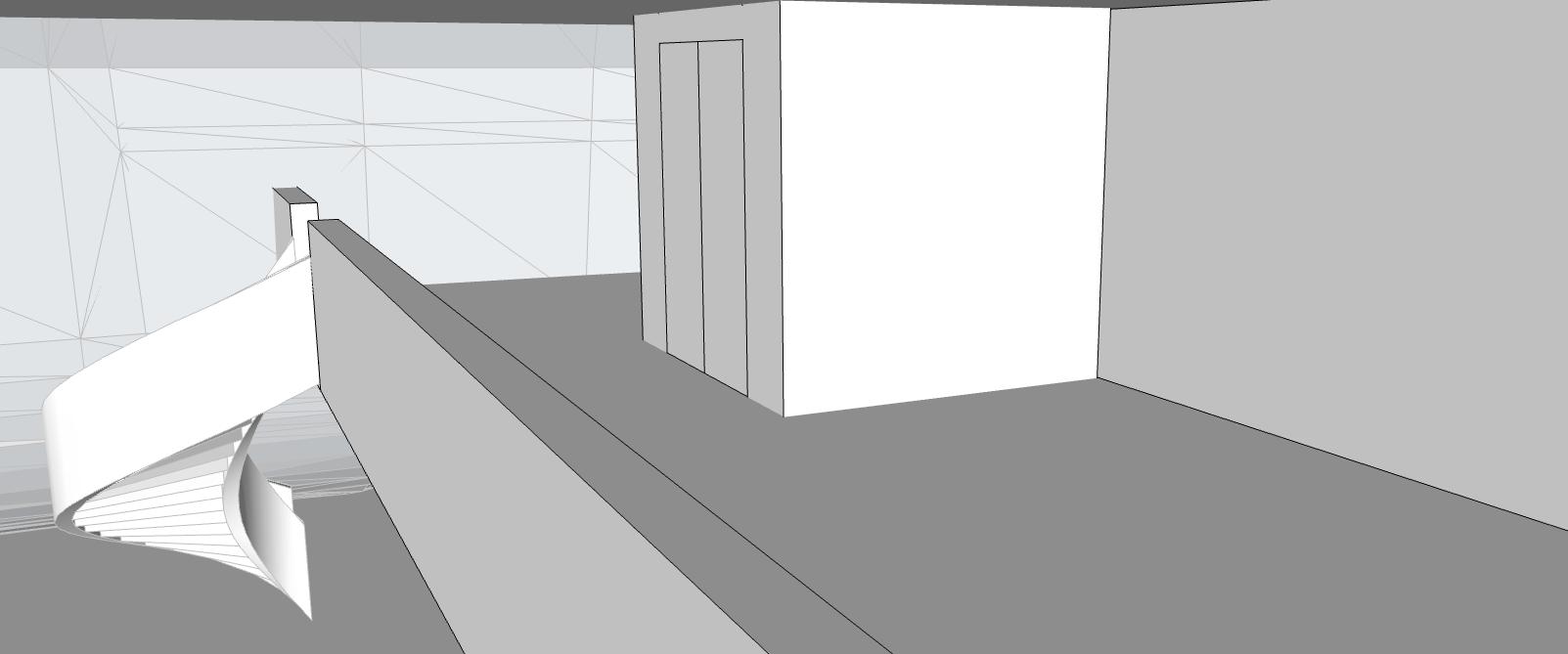
|INTERIOR SECONDARY RESESARCH
Lobby/Reception
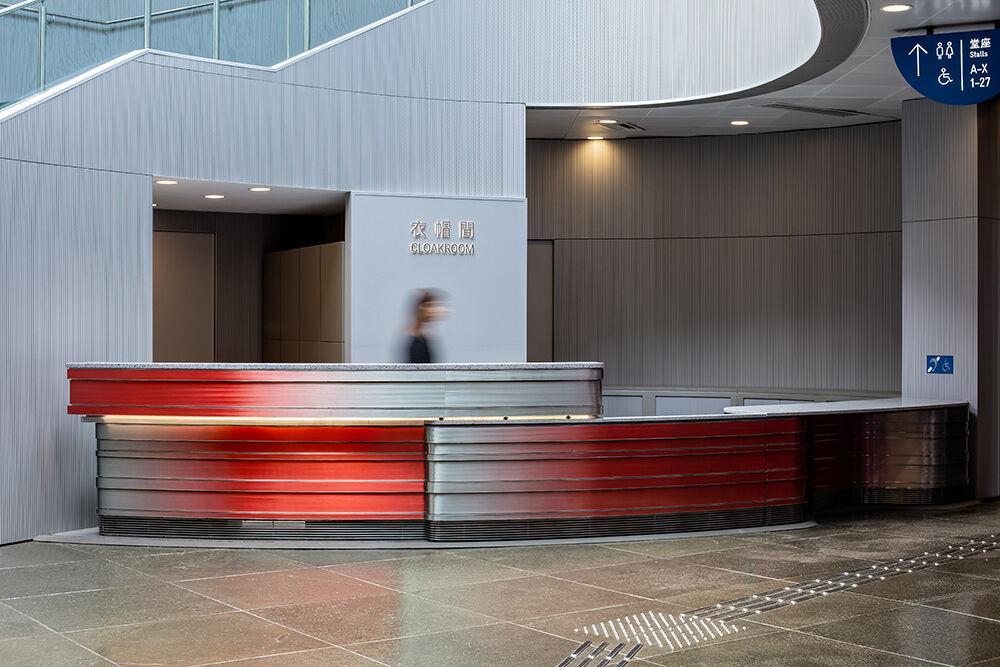
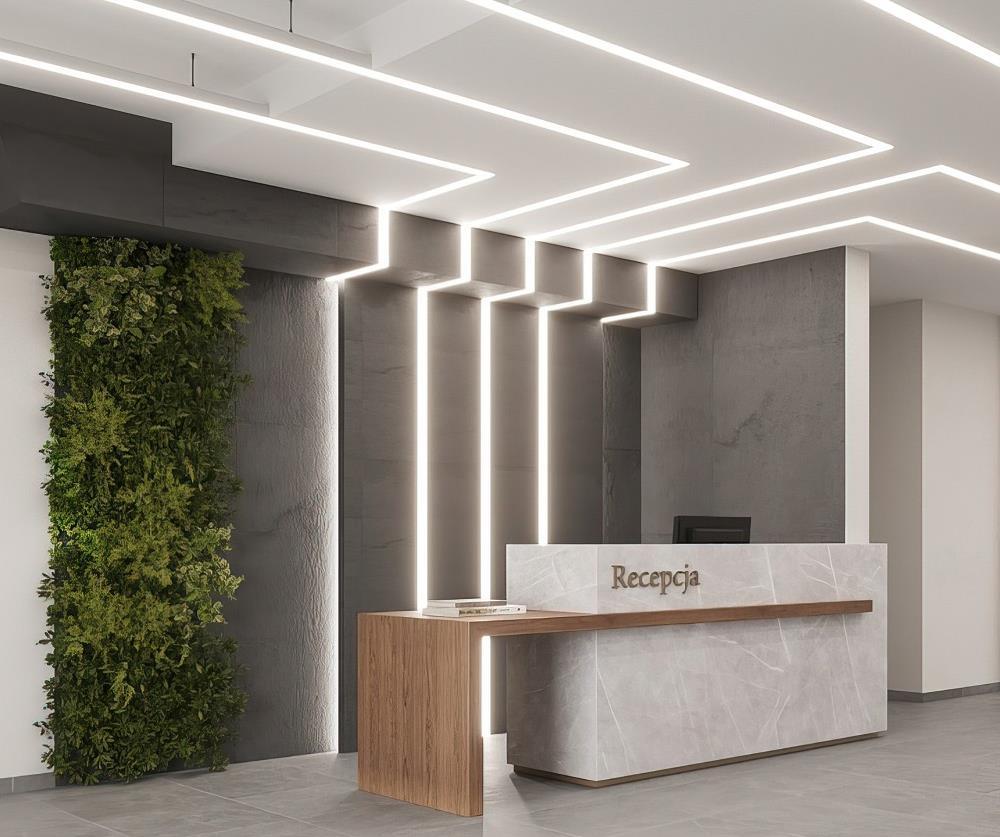
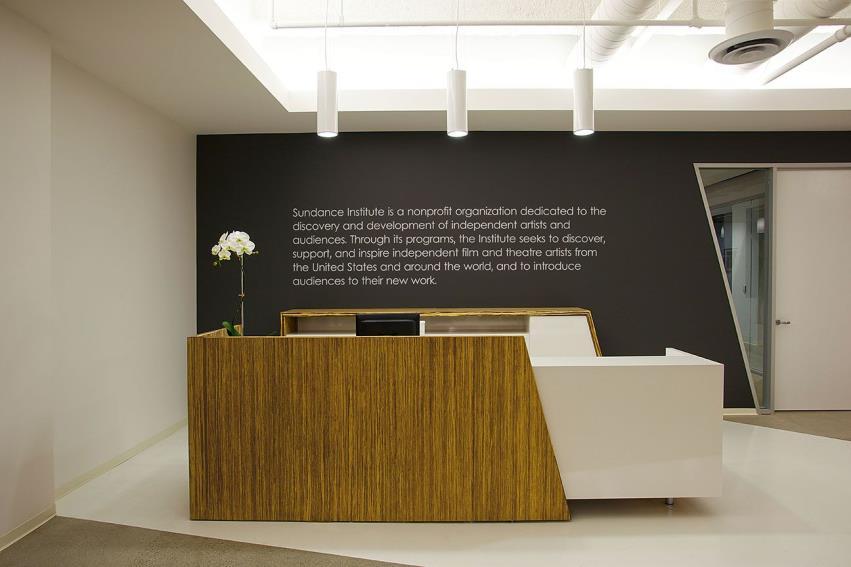
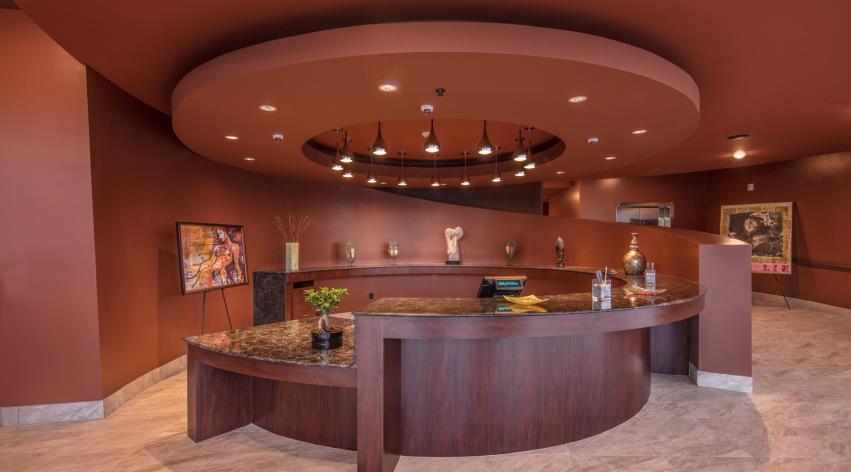
I believe that the design of the lobby, and in particular that of the reception, is one to make the biggest impression of the visitors as it is the first thing that they encounter as they enter the building. This is why it is essential to create a beautiful design that will leave a good first impression of the overall building. This is why it is also important to ensure that the design truly represents the theme and character of the building that the architect/ interior designer is trying to convey


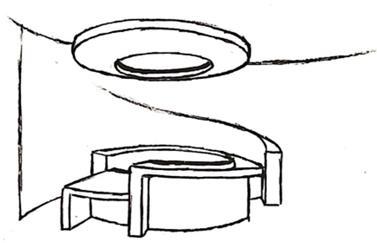
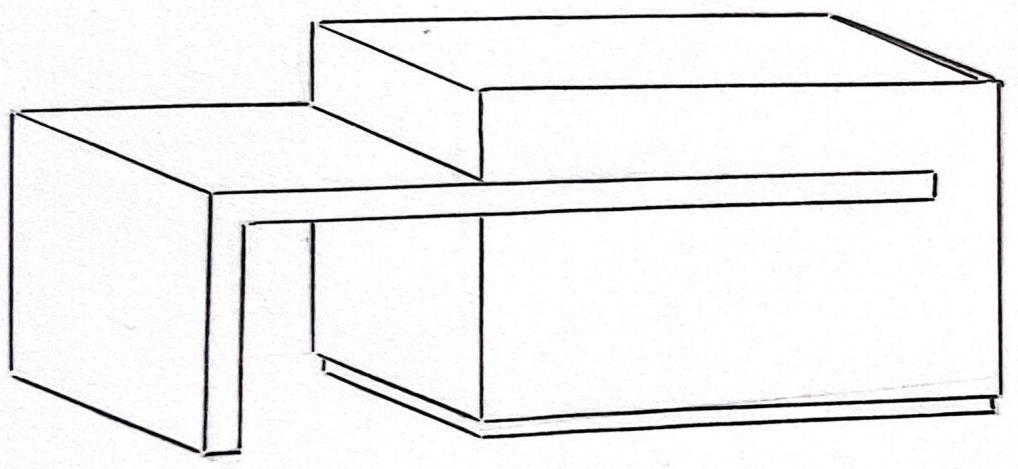

I chose these 2 examples of receptions for my research as I like how both use two different materials intersecting into the design. However, both are too geometrical to use for my interior so I would need smooth out the edges or recreate the design in a more flowy way that would match the theme of the building.
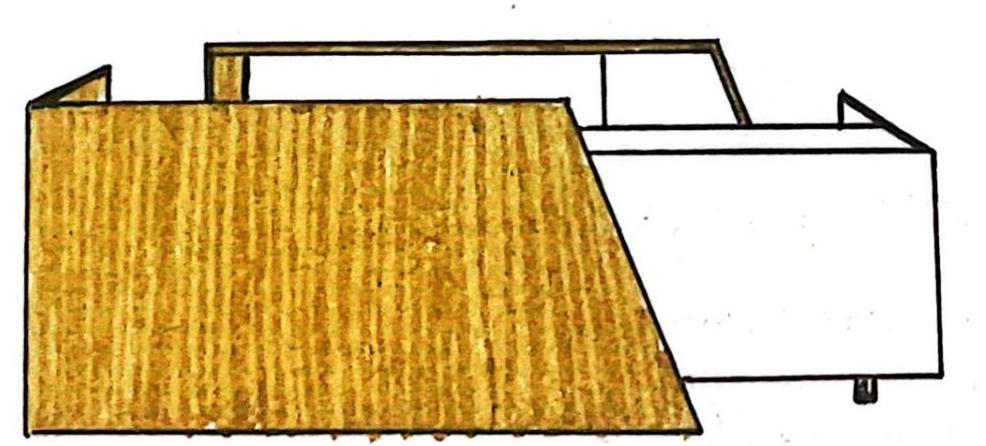
|INTERIOR SECONDARY RESESARCH
Lighting Mood Board
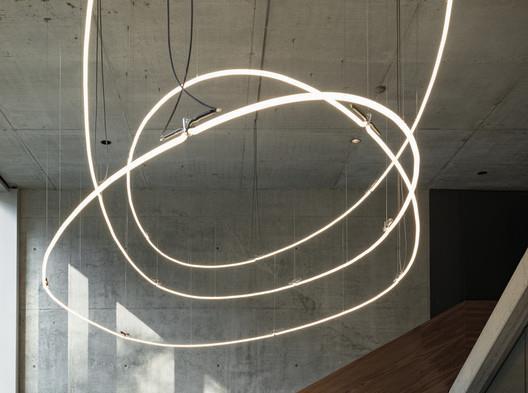

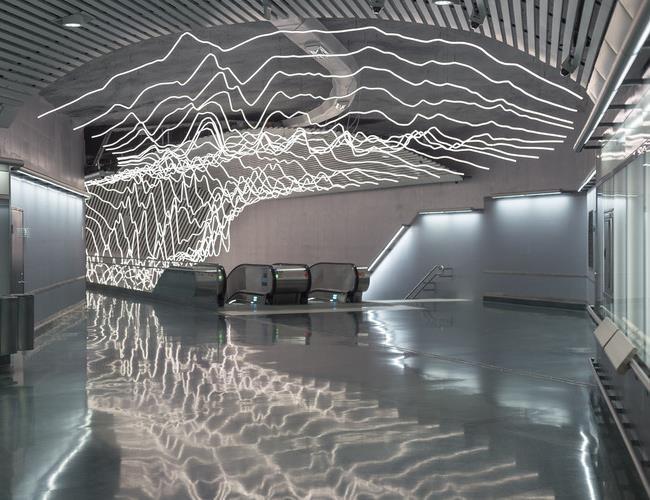
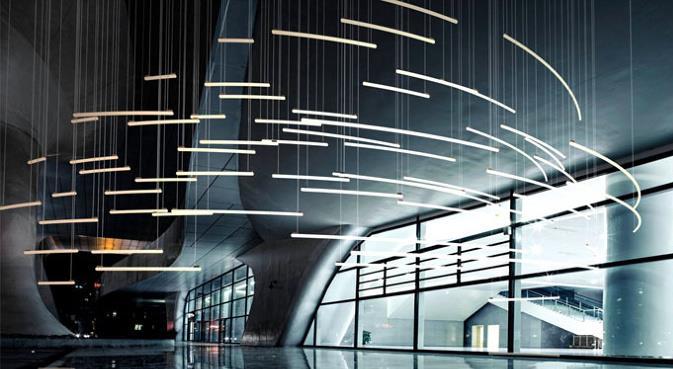
Lighting can serve many purposes in the design of space. For example, lighting can be used to bring focus parts of the space as well as to create and illusion certain parts of the space bigger or smaller. Another directing the flow of people and guiding them through improving their experience For example, on the right examples of lighting that will accent the top part making it look taller.
Lighting can also be used to create desired atmosphere cool toned lighting is typically used to illuminate big whereas warm toned lighting is usually used for spaces offices and residences
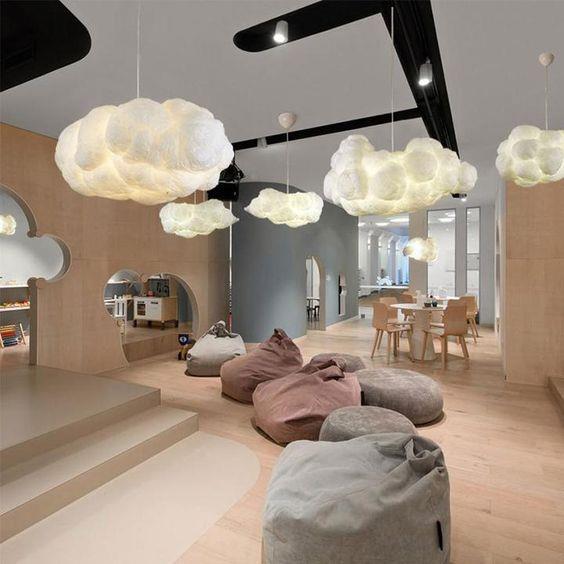
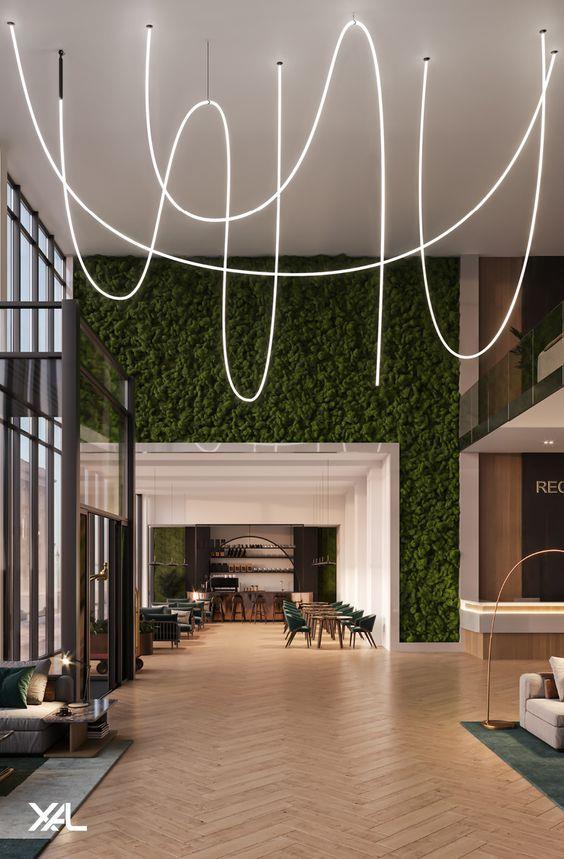
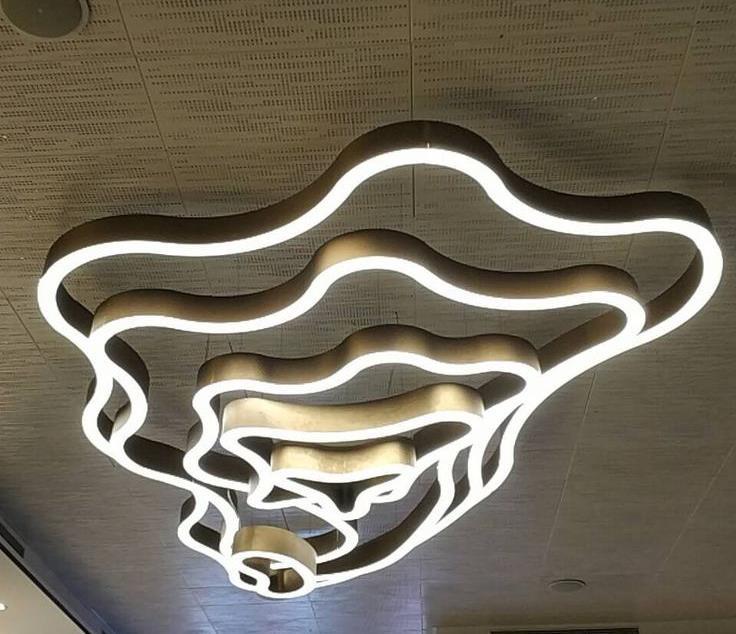
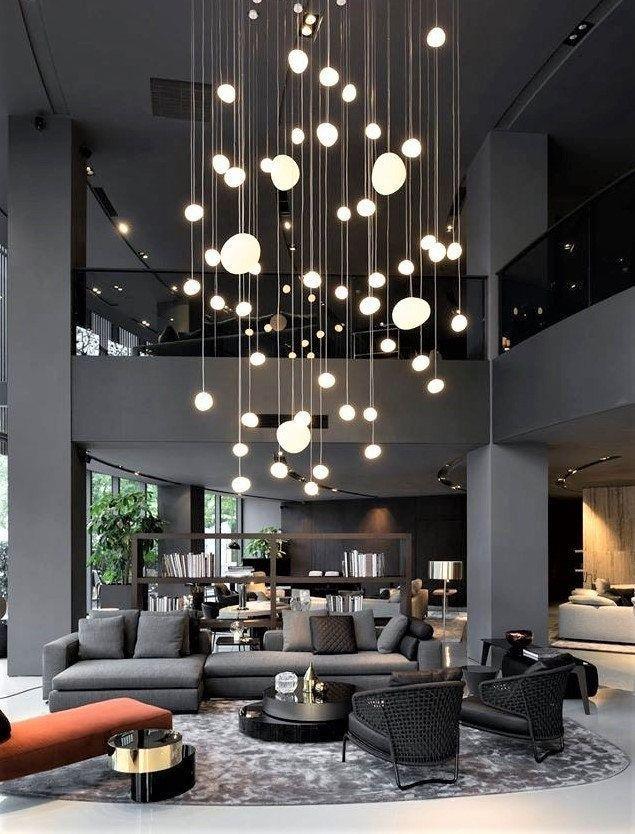
the interior focus on certain illusion of making
Another purpose is through the space, right there are of the space,
atmosphere For example, big open spaces, spaces such as


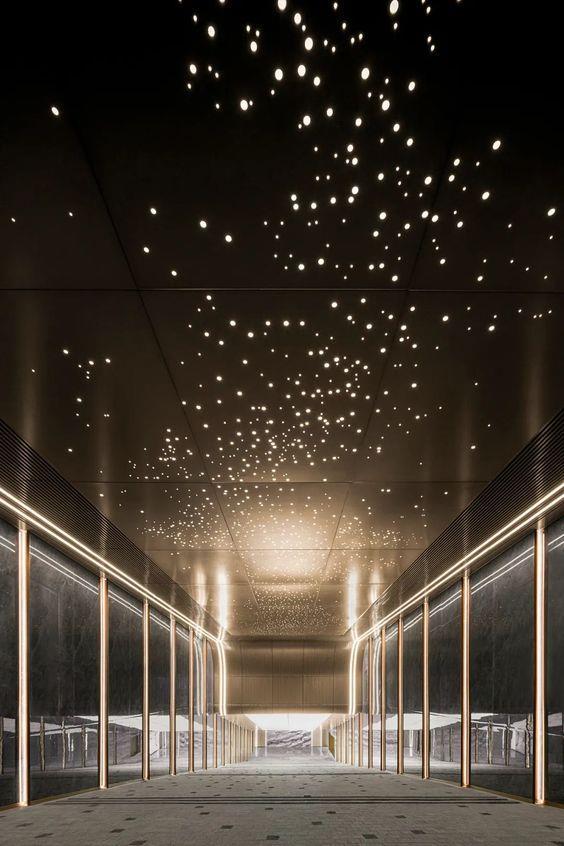
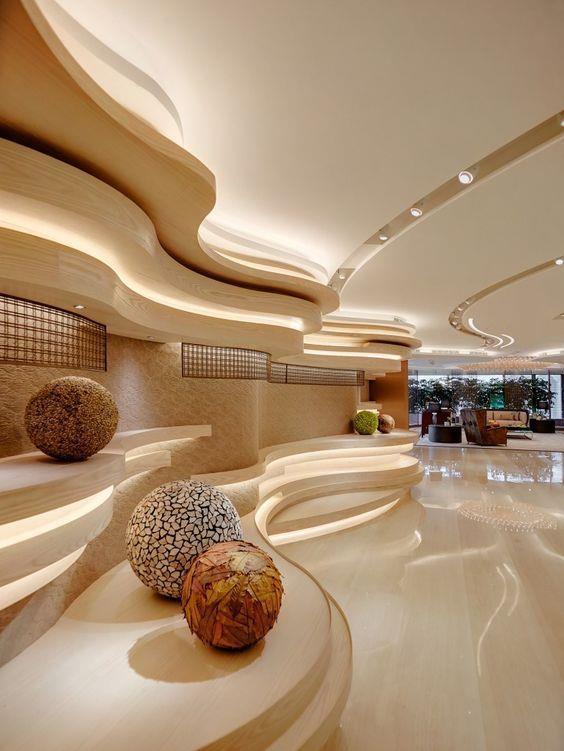
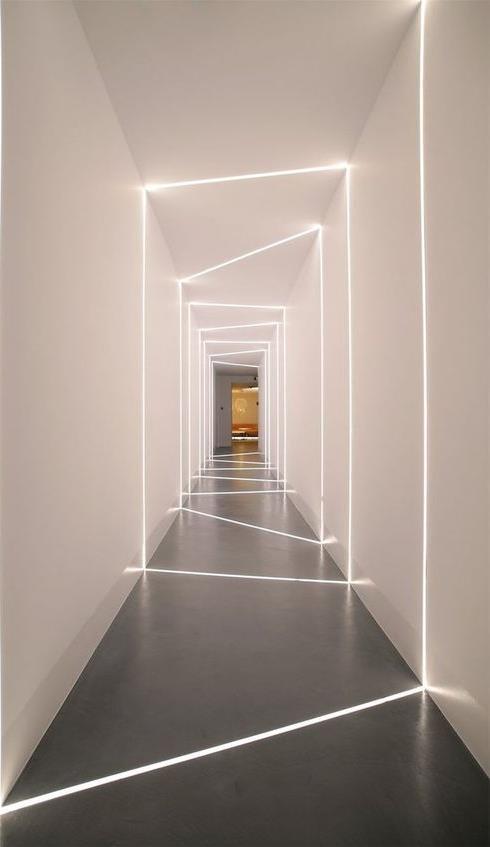
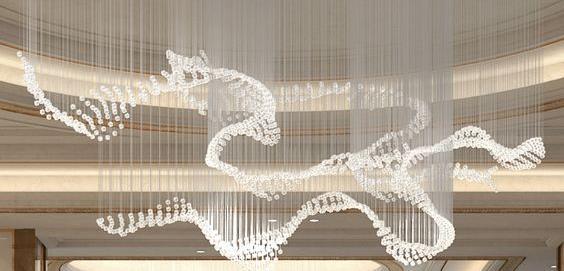
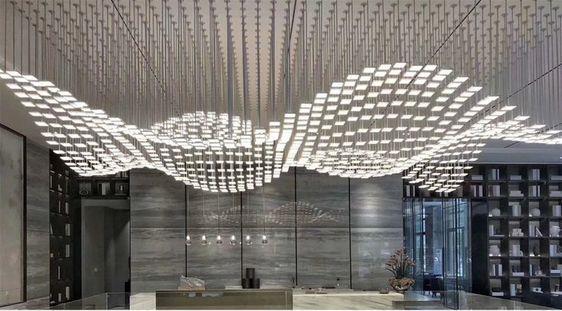
|INTERIOR SECONDARY RESESARCH
Seating Areas
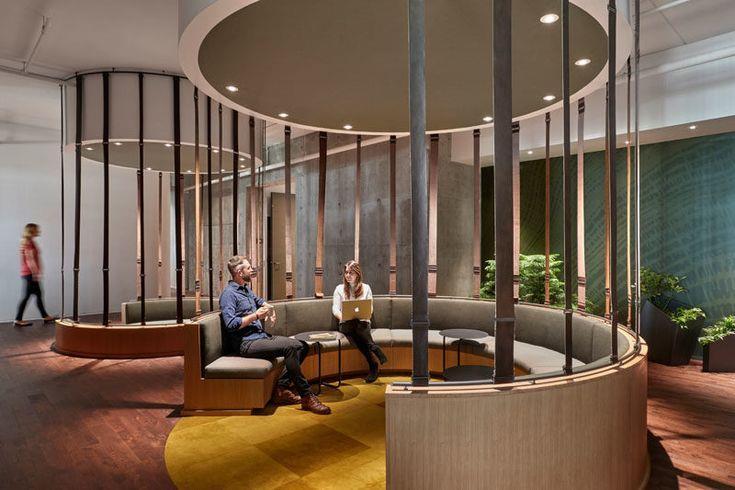
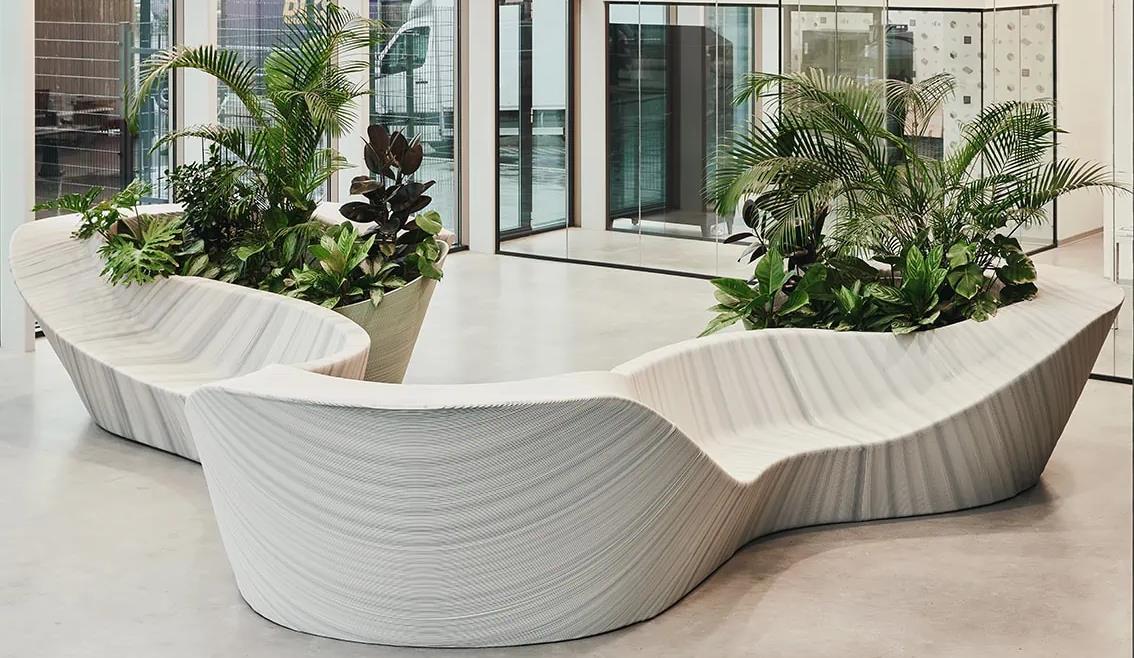
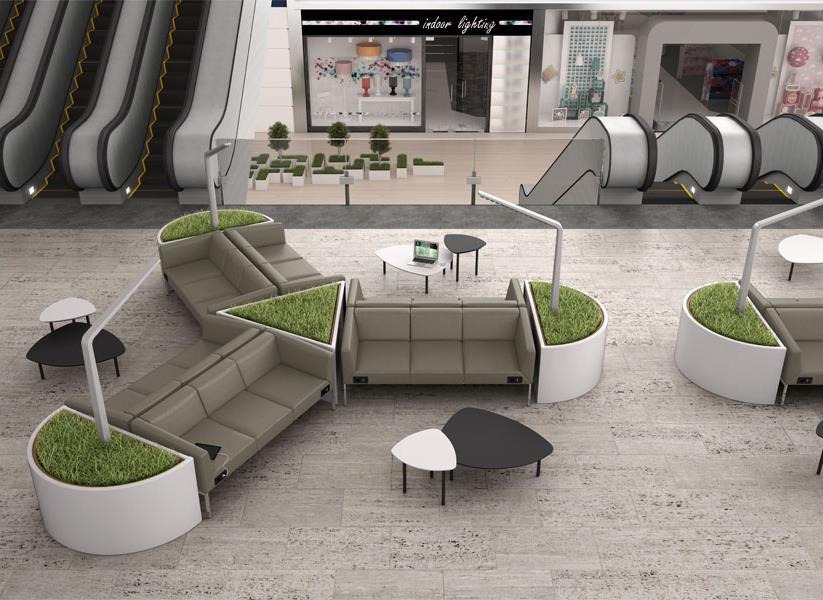
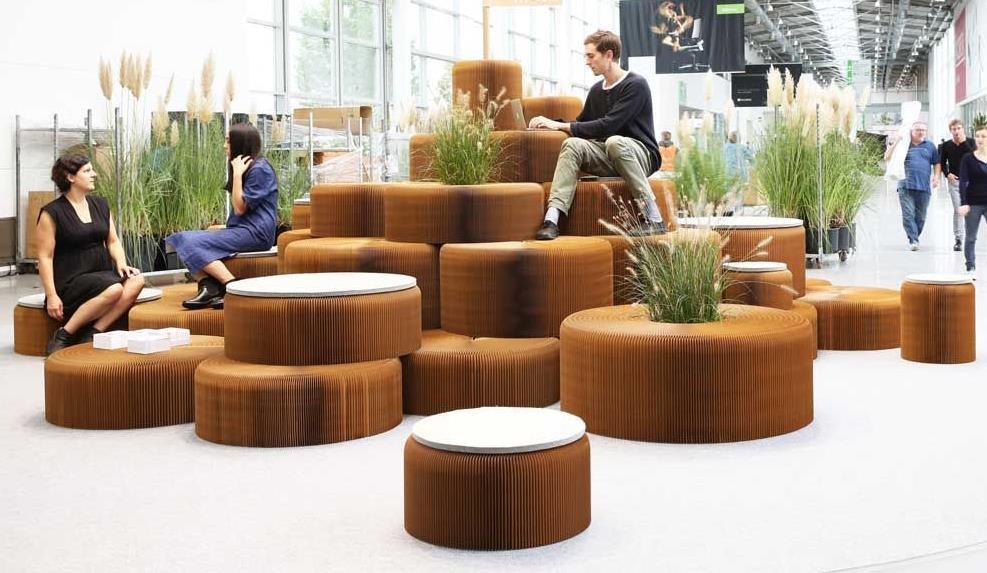
Featuring a variety of seating areas suitable everyone is very important as it shows inclusivity and creates a more welcoming atmosphere One of aims in creating this building is to create a space that connects people. Thus, I will be aiming incorporate this into all aspects of my design, including the seating areas outside, in the lobby and in the café. To ensure sufficiency in my design I have conducted research into the different types of seating areas which I will then use inspiration to create my own. The most important aspect of the design of seating area that connects people is arrangement. My chosen theme of movement and flow can be help me create a space that connects people through its flow.
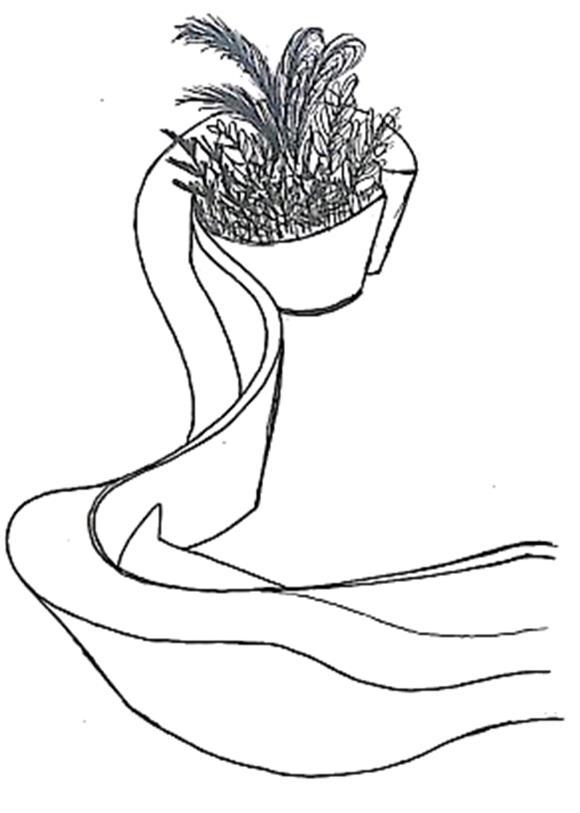


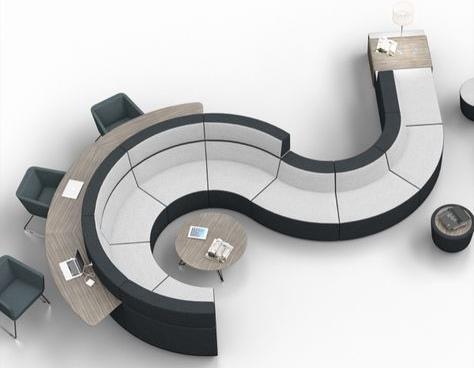
for inclusivity of my space to design, lobby design types as of a the flow people
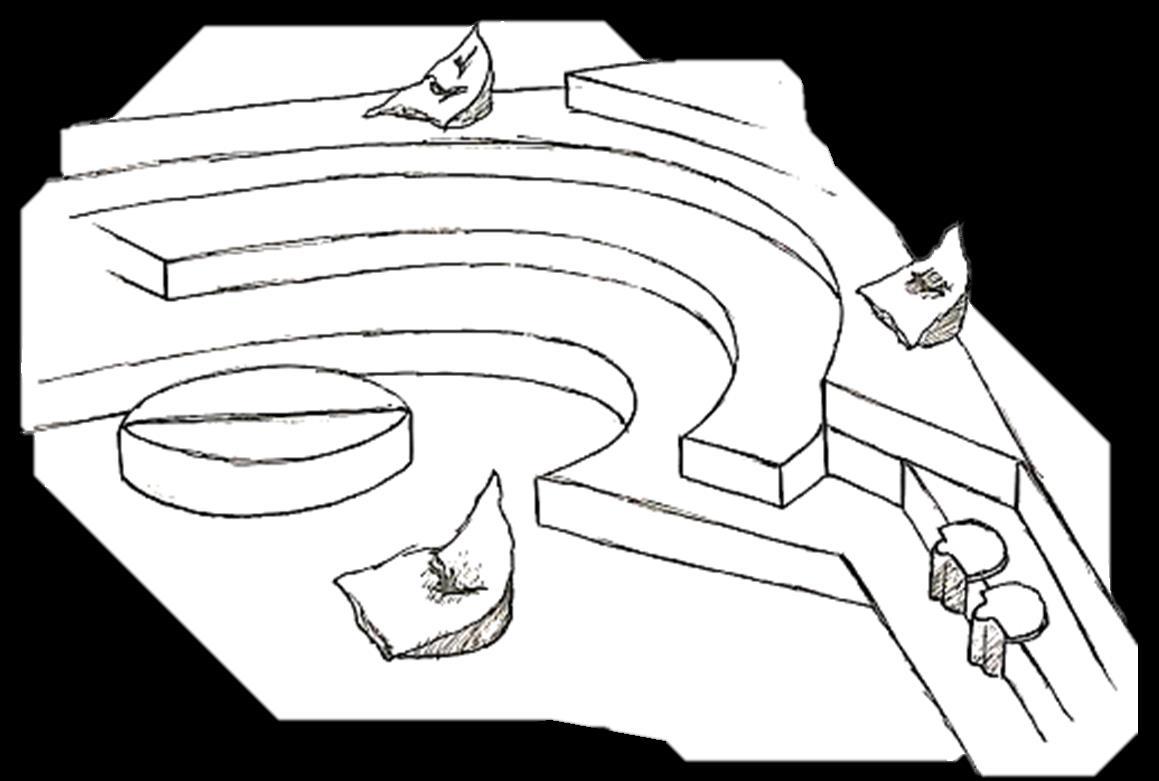
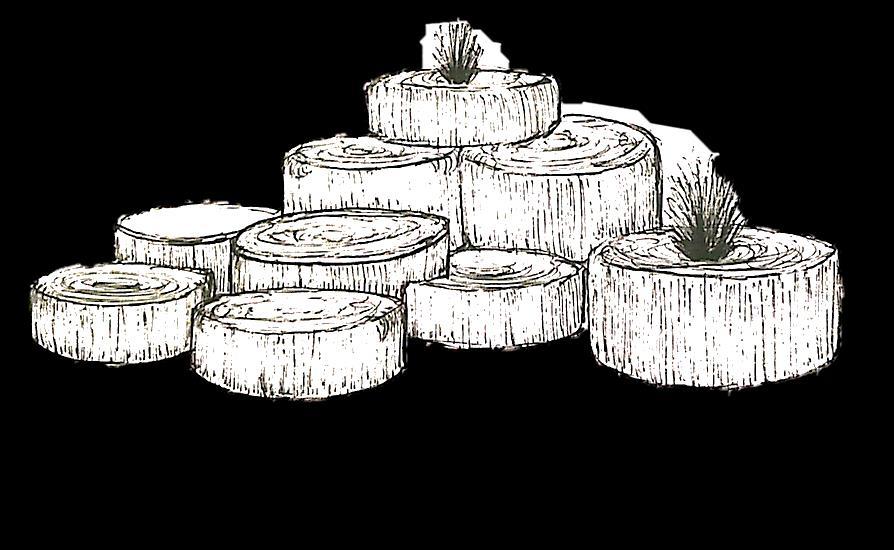

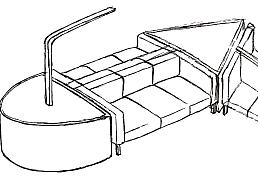
|DEVELOPMENT & APPLICATION

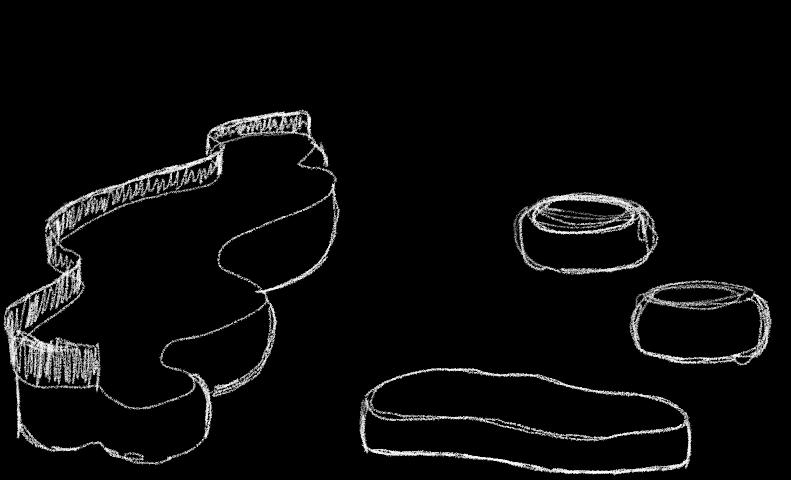
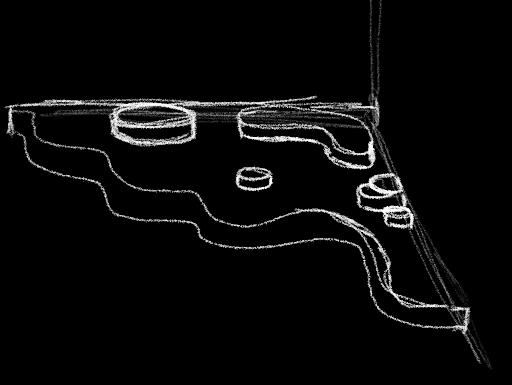




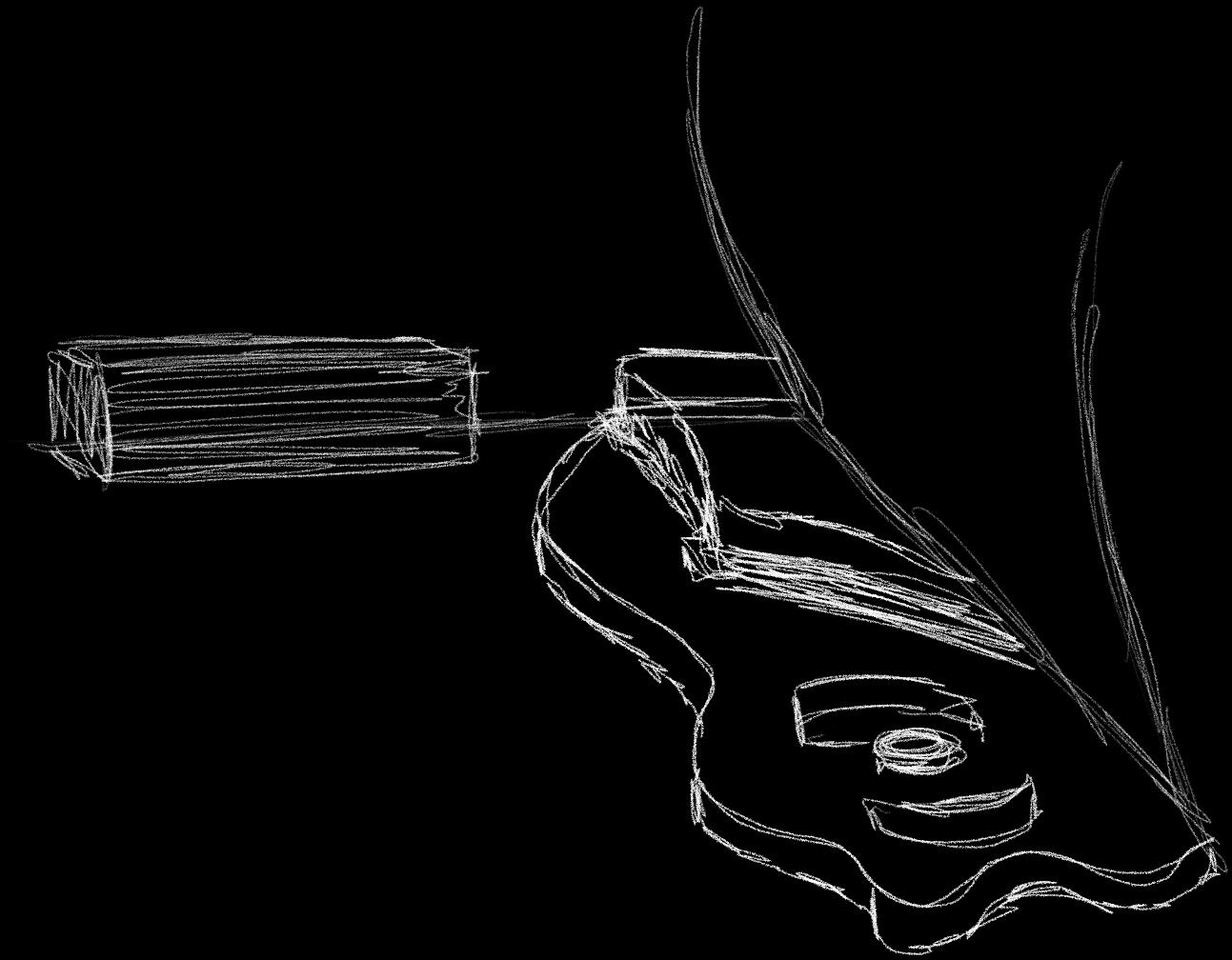

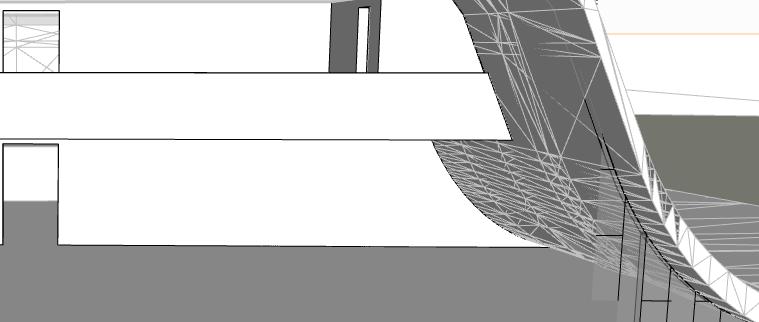
|INTERIOR SECONDARY RESESARCH
Changing
Rooms

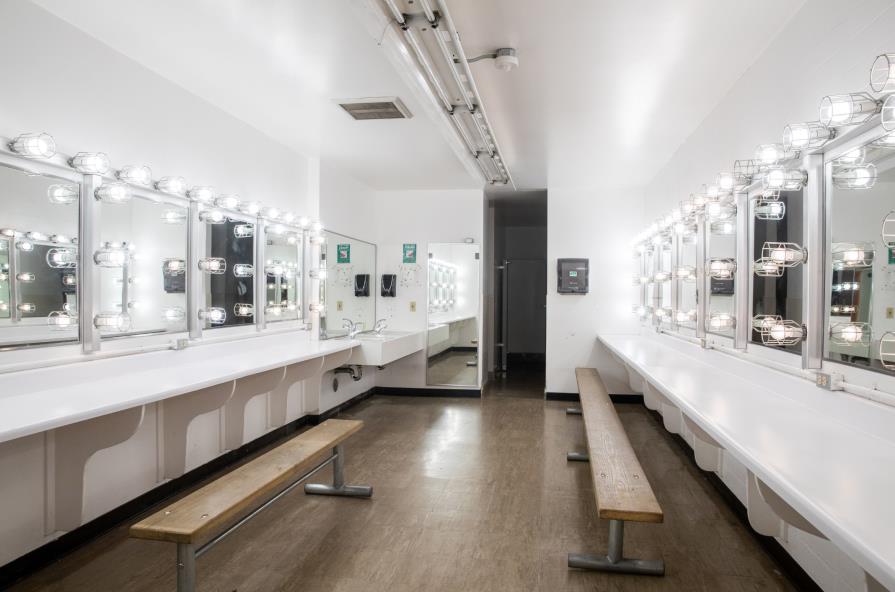
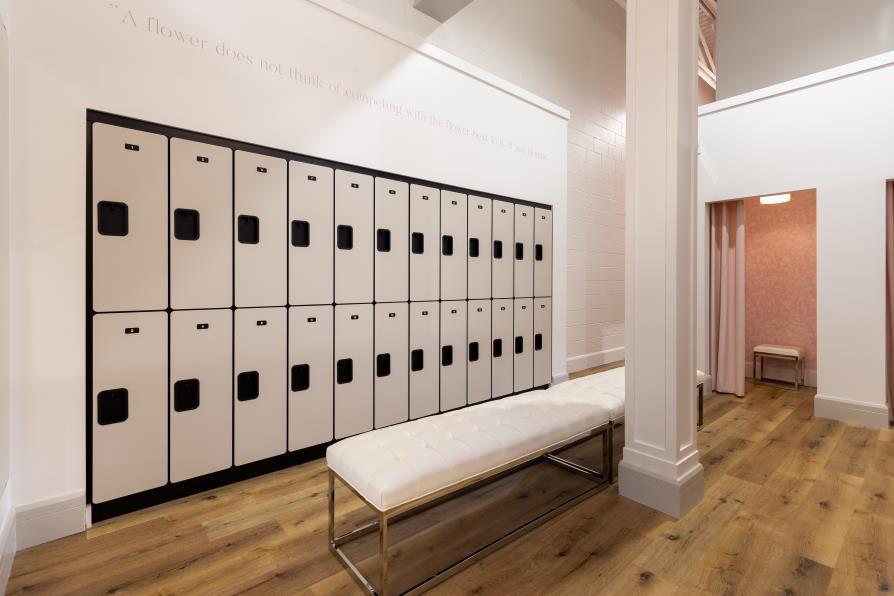
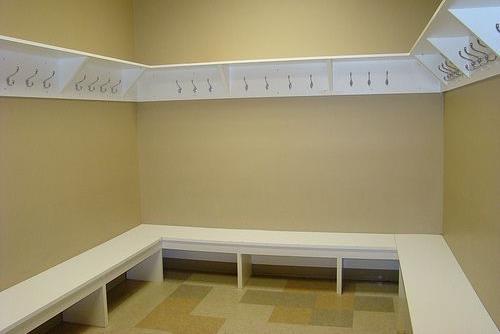
I conducted some secondary research into changing facilities as a prat of my research as I believe it is essential to create a space that provides privacy and that is comfortable for those using the facilities. Most examples of changing rooms consist of an open space for everyone to get changed in the same space. However, I believe that this may not be comfortable for everyone due to often lack of space and possible induced anxiety. This is why I like the idea of having spaces where individuals can get changed without being worried about having others around them. I also like the idea of having mirrors in the changing rooms as that would make it easier for people to get ready. Providing individual lockers is also a facility that would ensure security and privacy for those using the changing rooms as it will ensure that their belongings do not get lost.
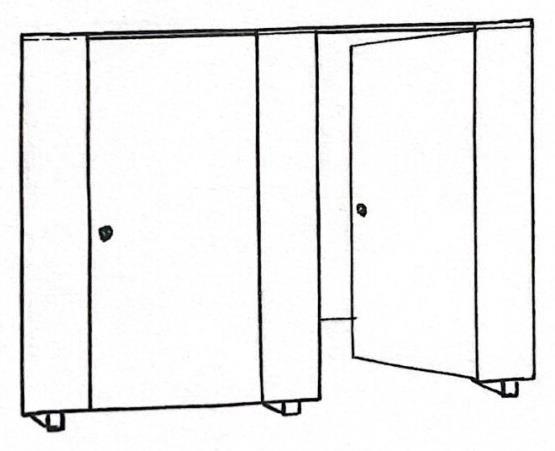
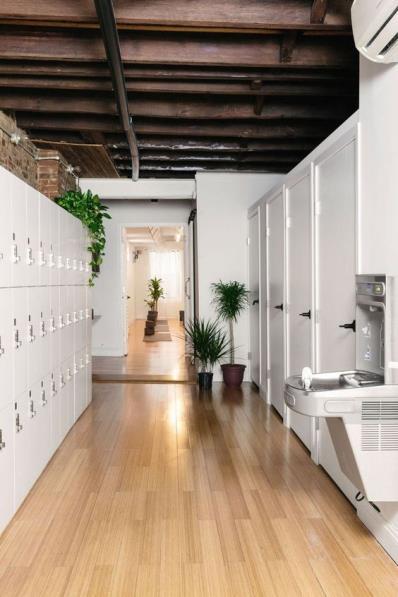

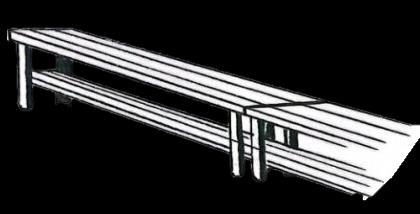
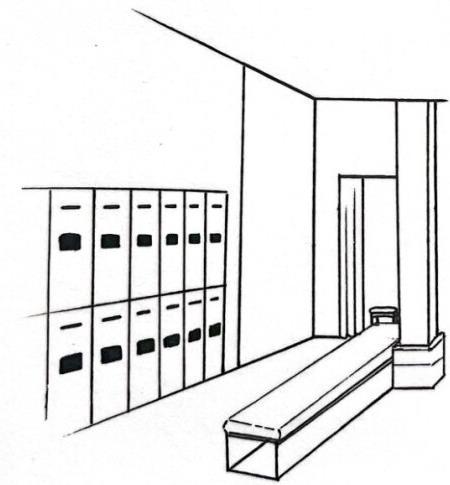
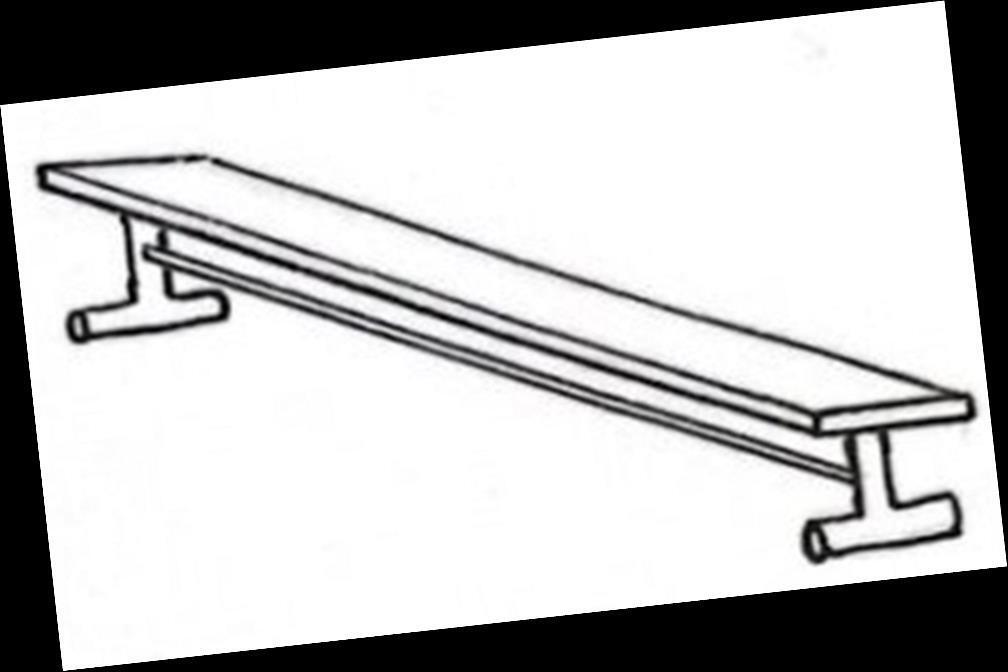
|INTERIOR SECONDARY RESESARCH
Public Restrooms
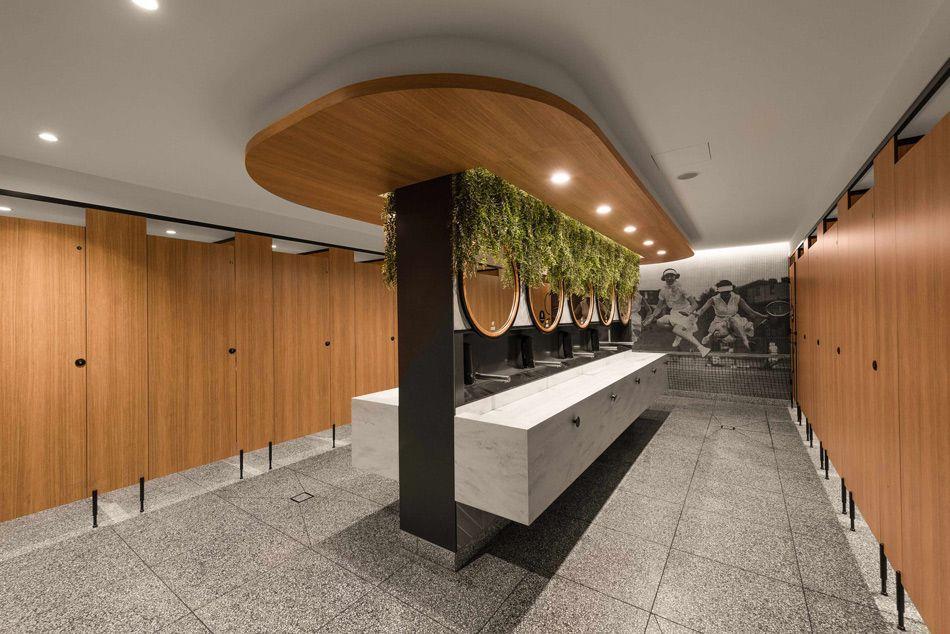
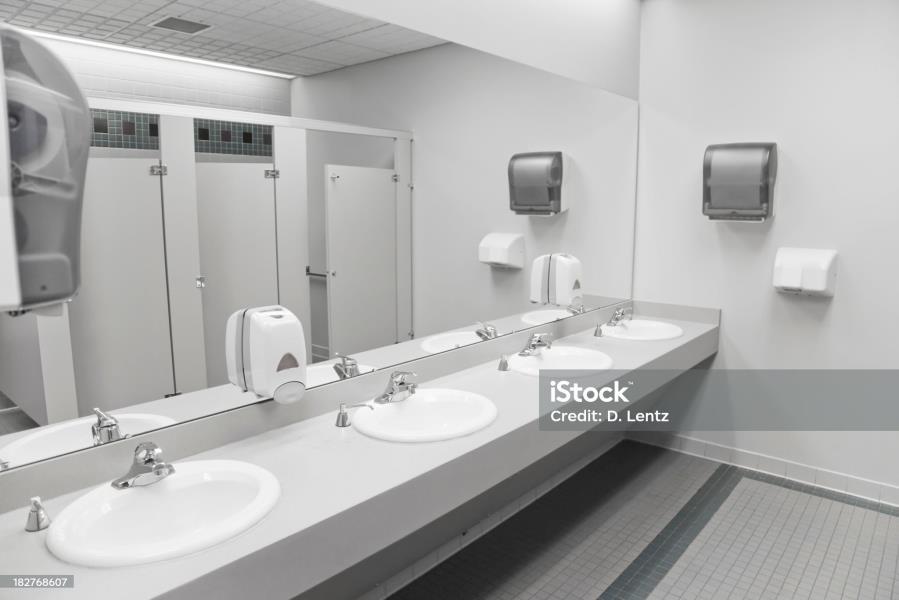
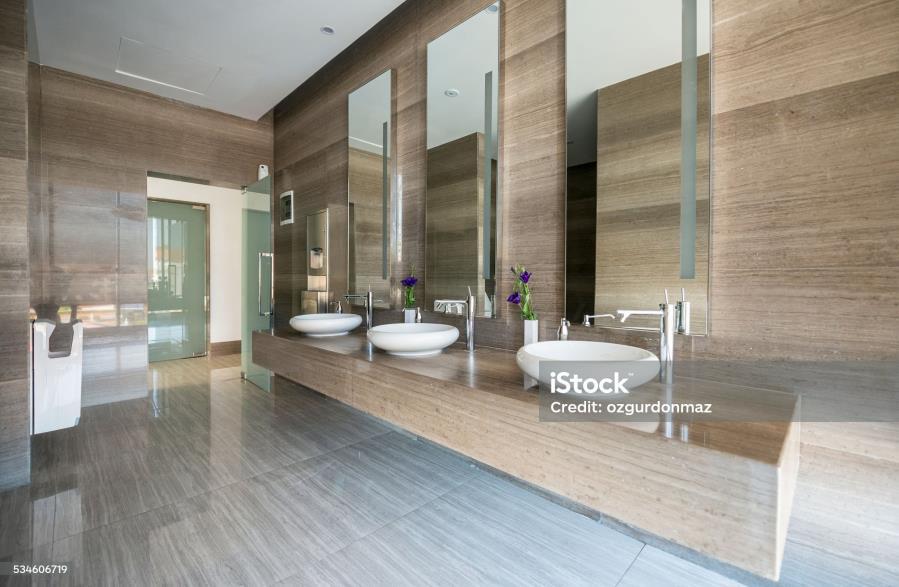
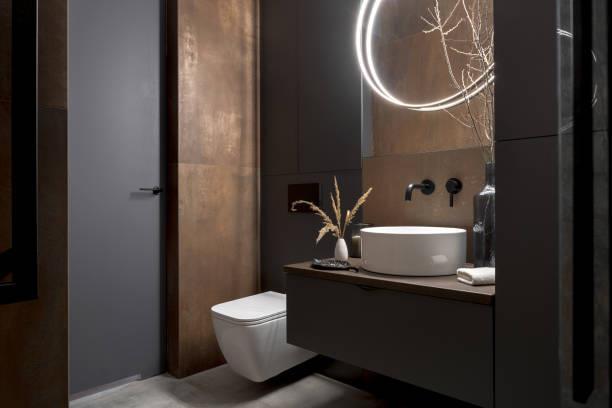
To ensure most sufficient design of the restrooms building I conducted secondary research into different of public restrooms As I would like for my offer complete accessibility to all, the restrooms have enough space for wheelchair users and provided to aid those with physical difficulties This is individual restrooms would be most suitable for Although not cost efficient, they will offer more better conditions overall I would further like my theme of movement and flow or organic into by adding more flowy structures throughout. There are several details from the research, considered to include into my design. This plants and hangers into the bathrooms. I also like edges of the sinks and toilets as that would theme of movement and flow.
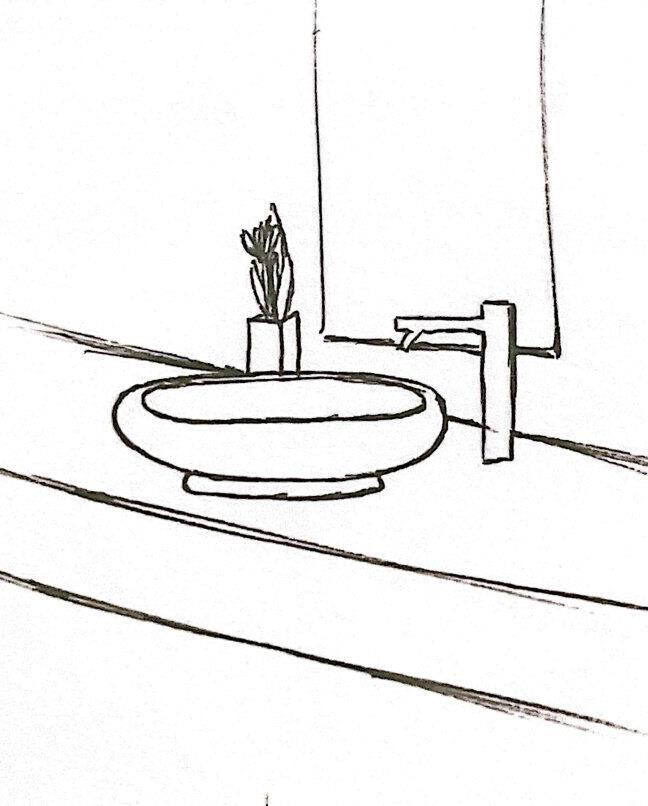
restrooms in the different examples building to be restrooms requires to provided facilities is why I believe for this purpose. more privacy and like to incorporate this aspect too
research, which I have includes adding like the rounded incorporate the


|SECONDARY RESESARCH
Theatre-Multi-Functional Auditorium,Taiwan
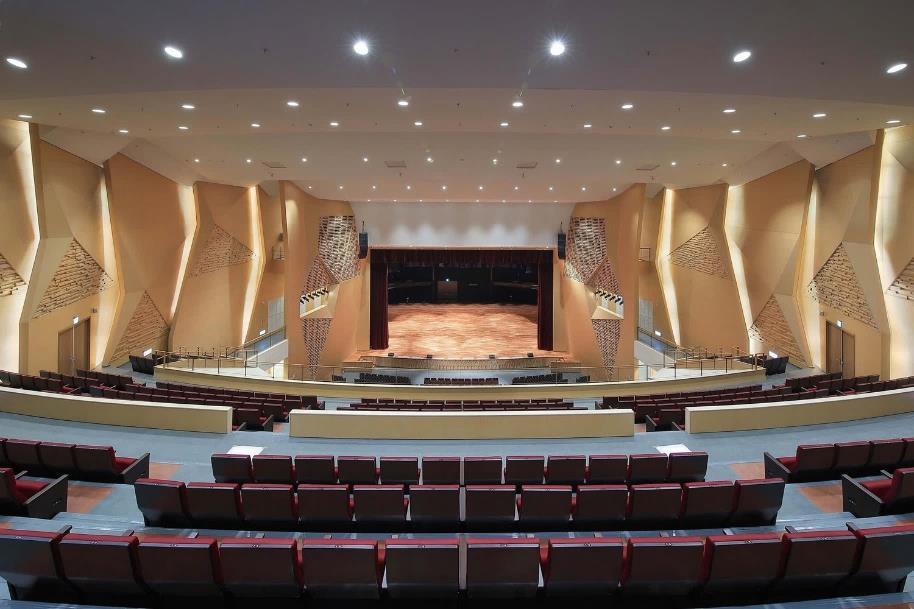
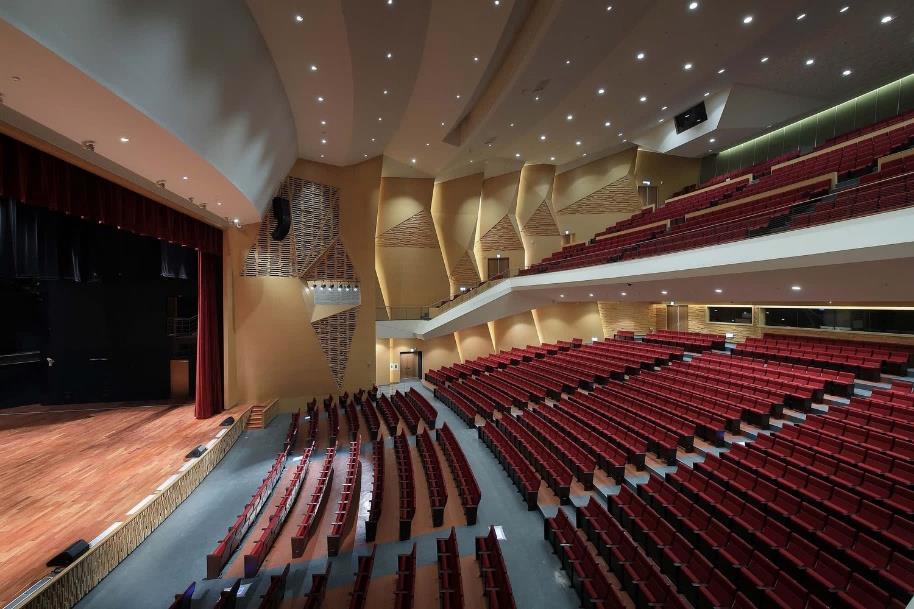
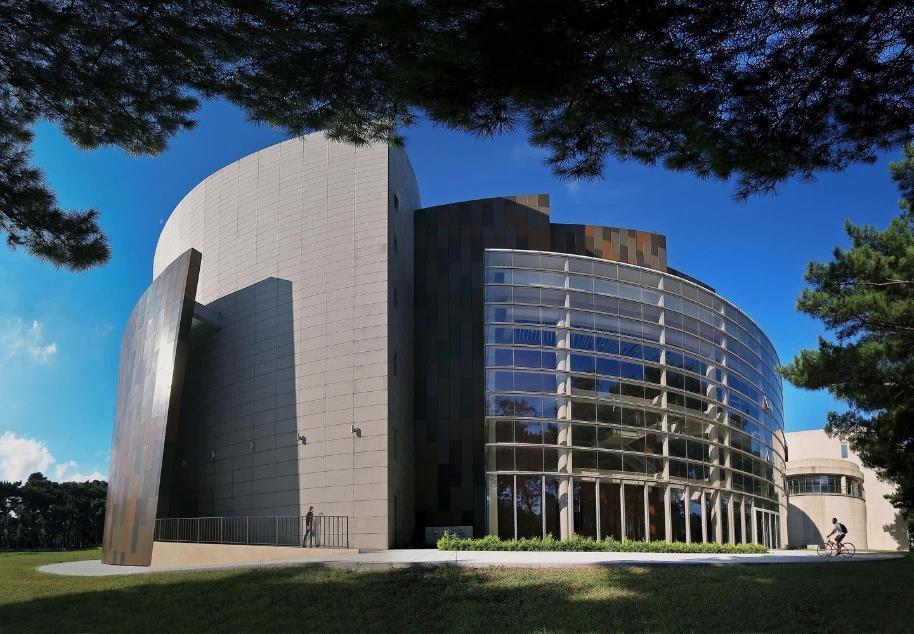
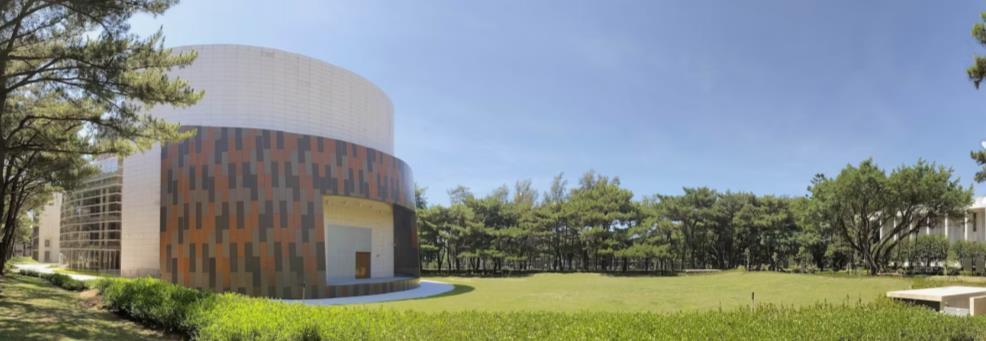
Designed by JJP Architects and Planners, the Auditorium is located on the central axis of the National Central University in Taoyuan. The design concept is based on the image of pinecones, which is used as inspiration for the gradual unfolding of spatial hierarchies that connote roundness and grace The auditorium can be used for musical and theatrical performances, assemblies, and other activities due to the different textures of the architectural expression, creating carious acoustical reflections. It possessed an impressive capacity of 100 musicians for large-scale orchestra performances.
Another unique aspect of the auditorium is that unlike most large auditoriums, the staged can be used as a backstage for outdoor performances. During such, the audience can enjoy the performance from a sloped grass slope outside. The auditorium is connected to the university campus by an entry plaza, art gallery, sky corridor, and a foyer.
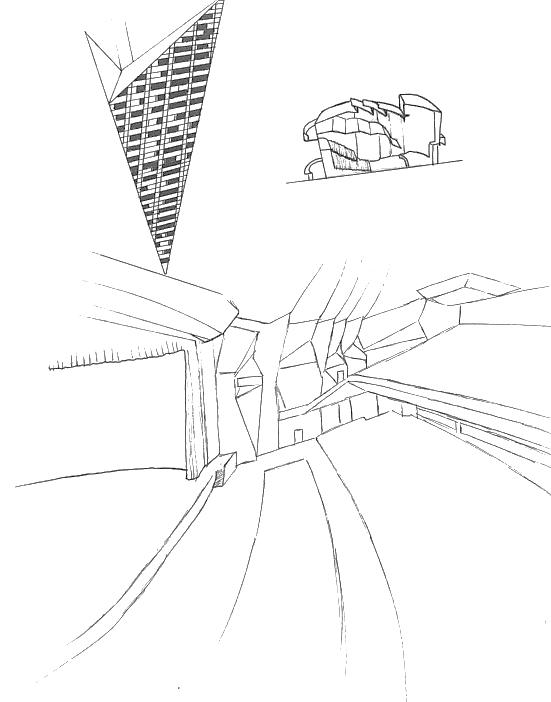
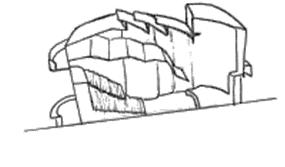
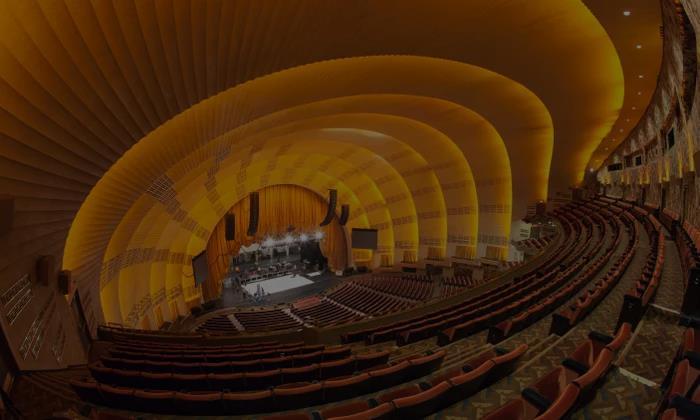
REQUIREMENTS:
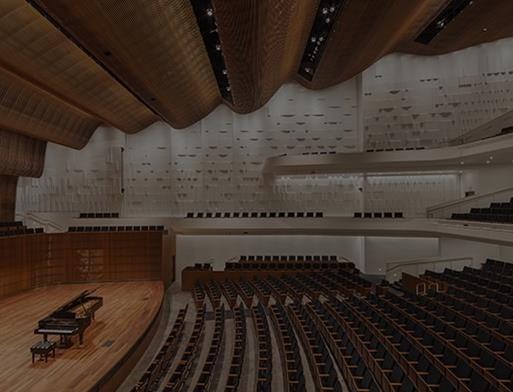
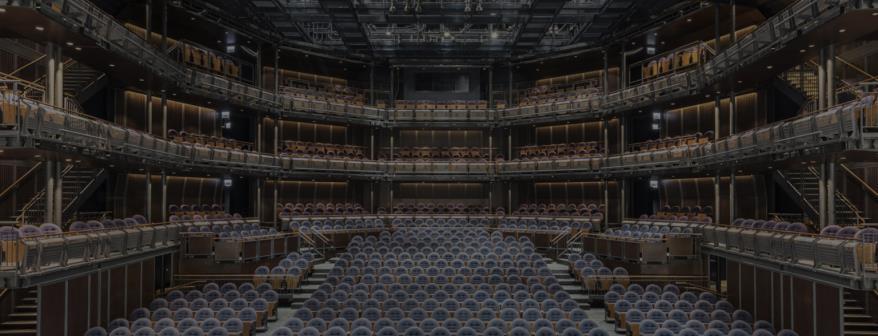
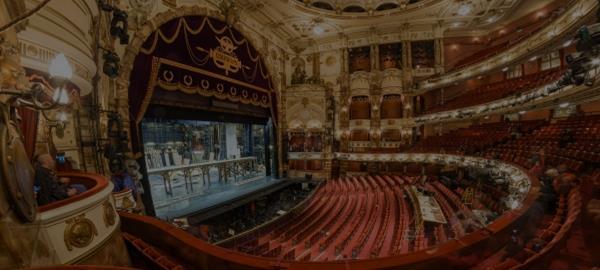
• Plaster is one of the most commonly used materials to literally shape the architecture of concert hall acoustics. To do this, they have to be from 1.5 to 2 inches thick. This is to keep it stiff and prevent vibrations, as that will cause absorption of low frequencies.
• Wood and wood paneling. Wood, often used in concert hall design for aesthetic reasons, must be installed with care. Thin wood paneling with air space behind it (i.e., on furring) will allow unwanted low frequency absorption through panel vibration much as thin plaster and gypsum board do.
• Wall panelling is often curved and will be solid to aid acoustic performance. Balcony fronts should be treated in a similar way and can incorporate house lighting.
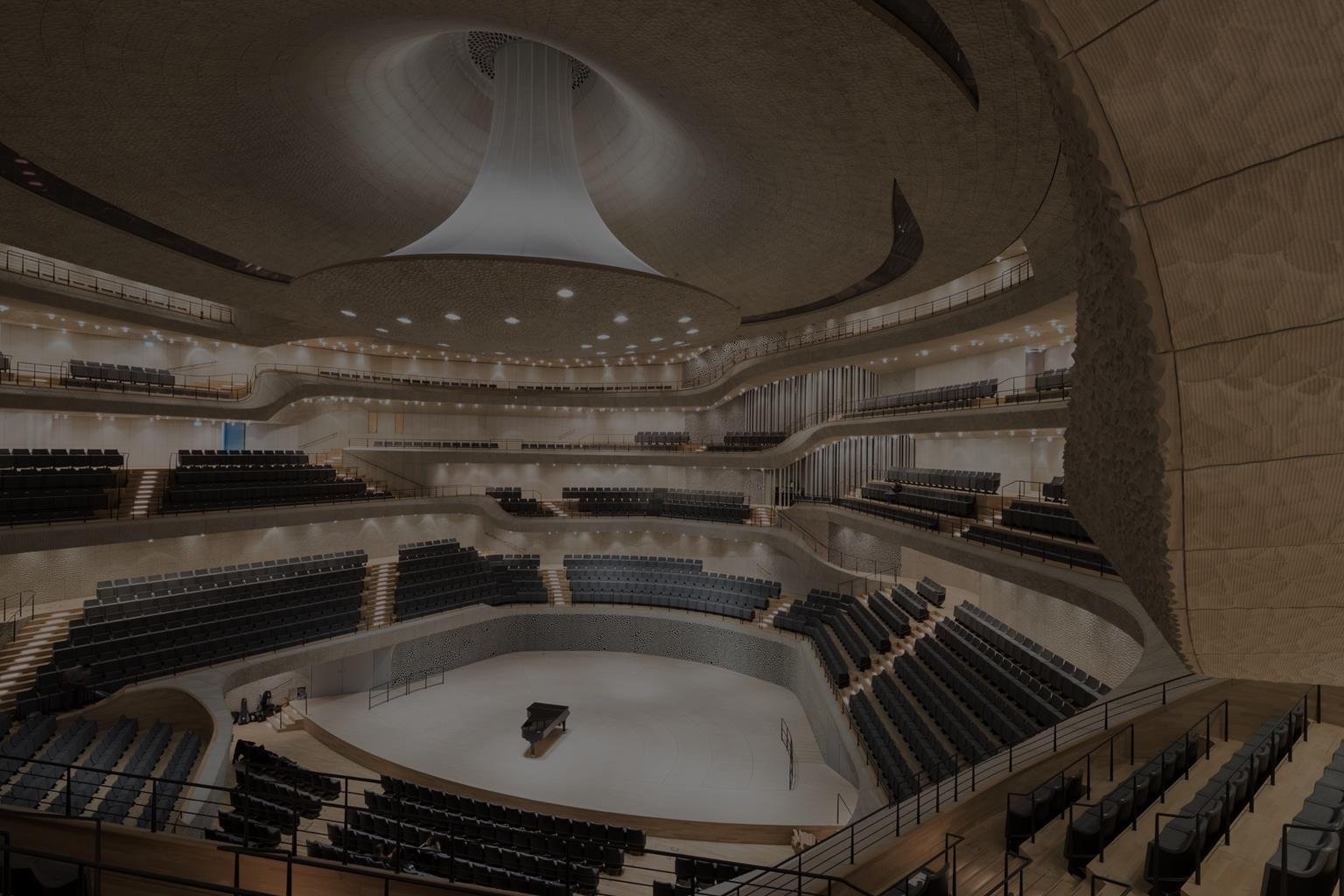
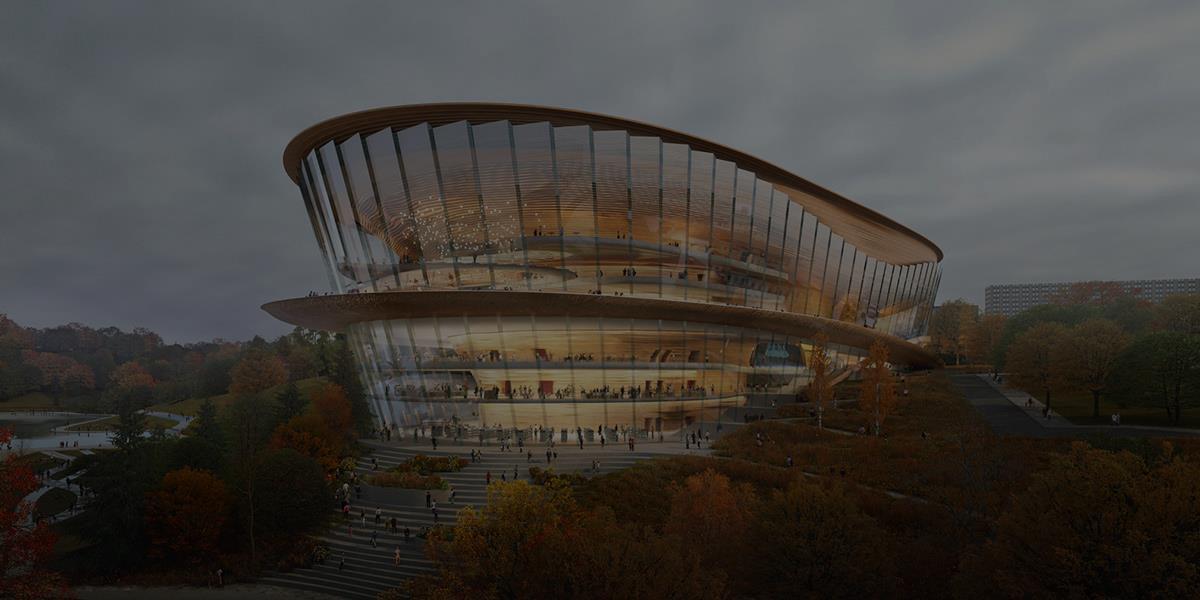
• The key to the excellent acoustic experience in shoebox shaped-halls lies largely in the narrow walls. Sound reflecting off the side walls can provide a remarkable sonic experience in these cuboid halls.
• between 1,500 to 2,500 seats in total
• It is usual to have a volume of between 12 m³ to 15m³ per seat.
• The location of staff accommodation is also important. A successful concert hall relies on its performers and technical staff working together, and so accommodation design should strengthen the organisation’s culture, identity and values.
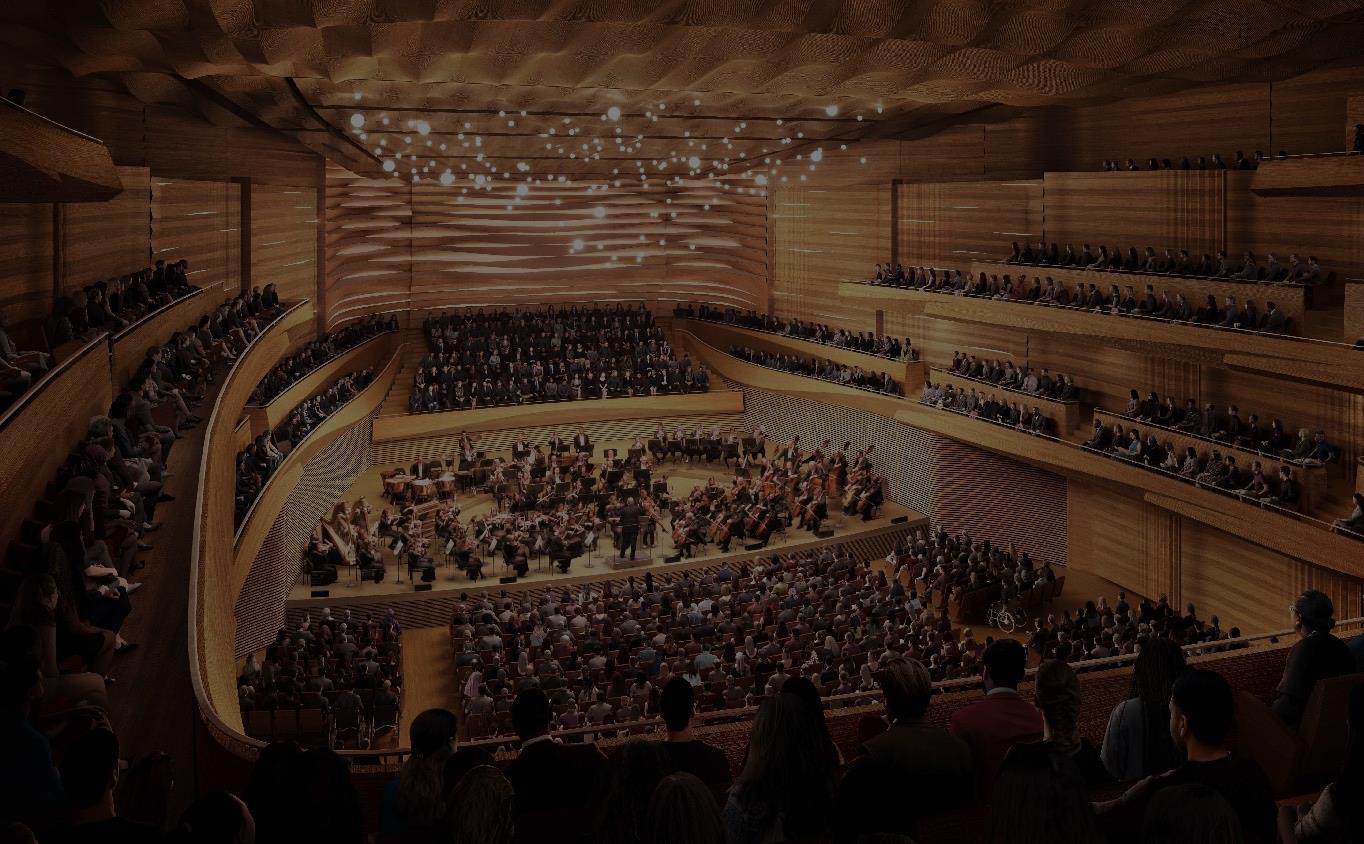
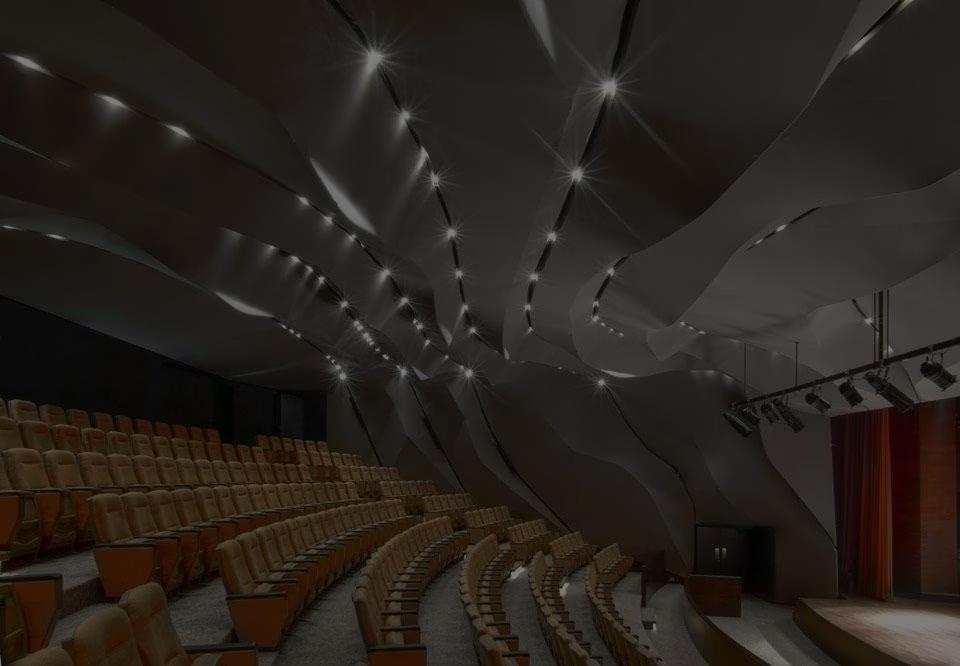

|SECONDARY RESESARCH
Theatre- Harbin Opera House, Harbin, China
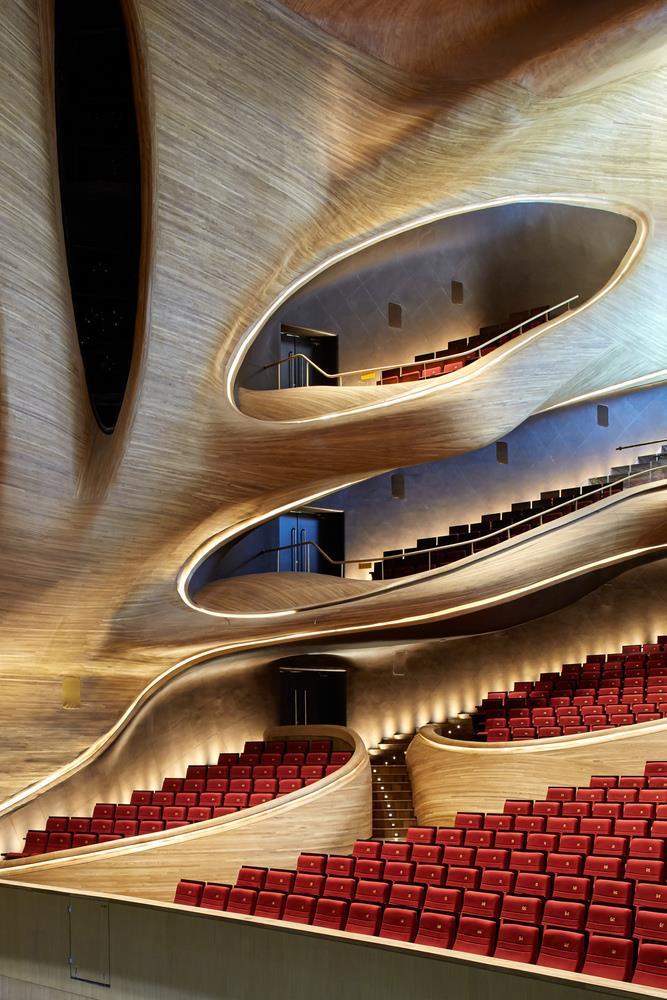
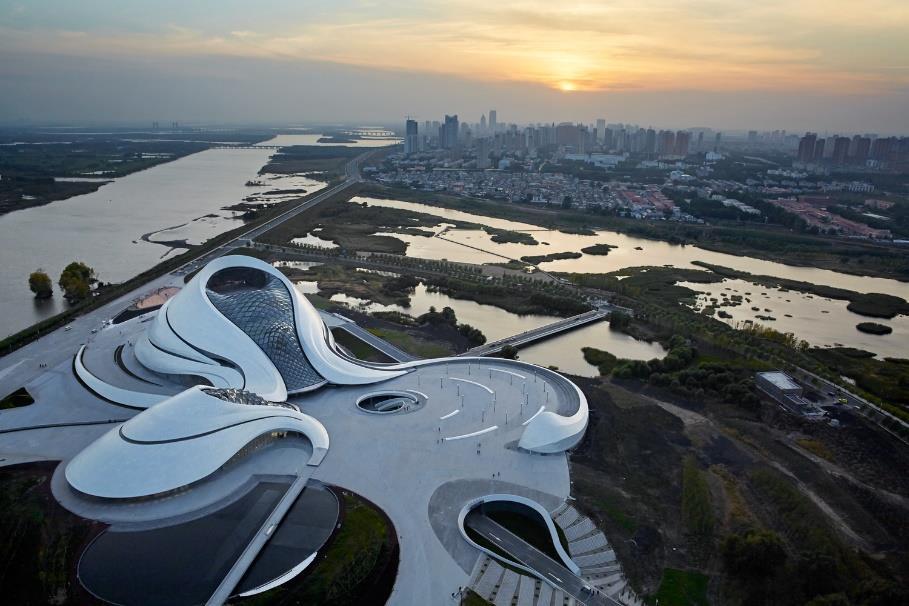
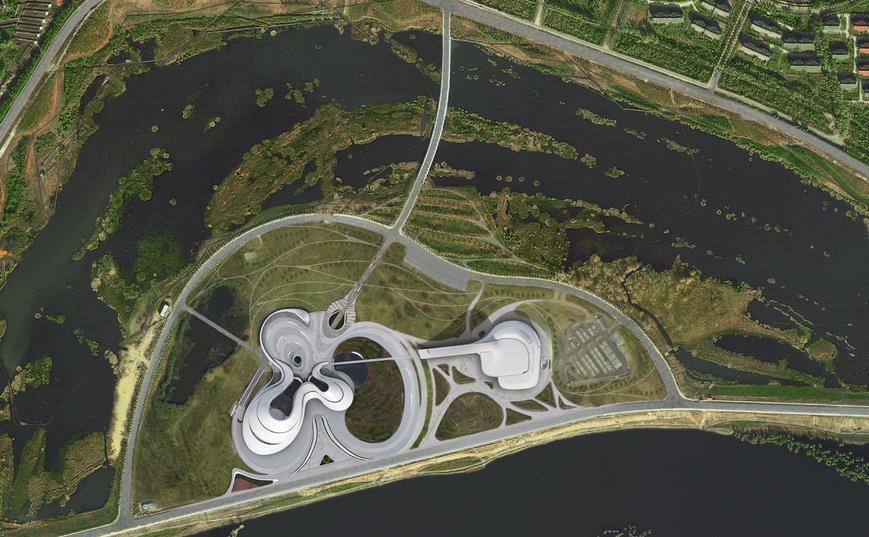
The Harbin Opera house is a project by MAD Architects, Songhua River. The shape of the site and opera buildings, separated by a manmade lake, connected the exterior continues throughout the interior contrasts the flow of the smooth white aluminium landscapes during winter which will be complimented
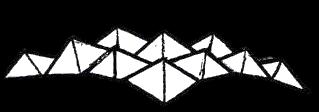

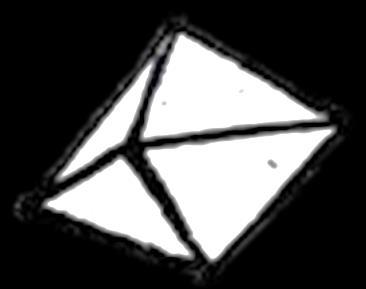

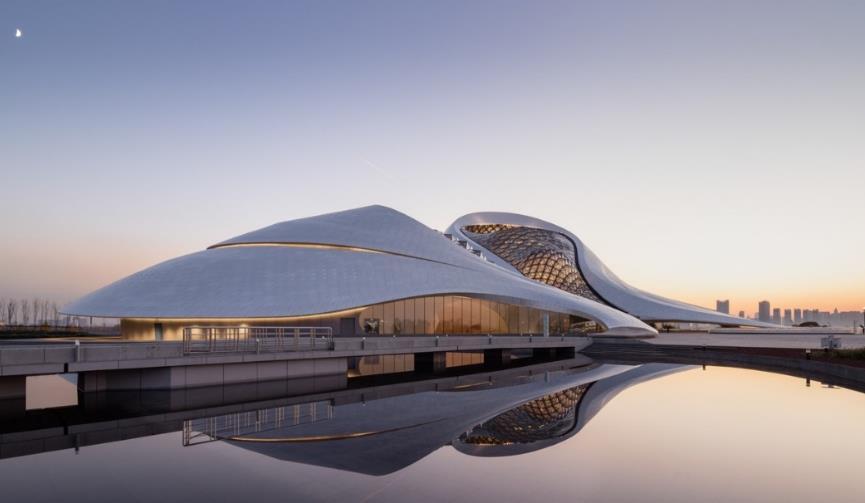
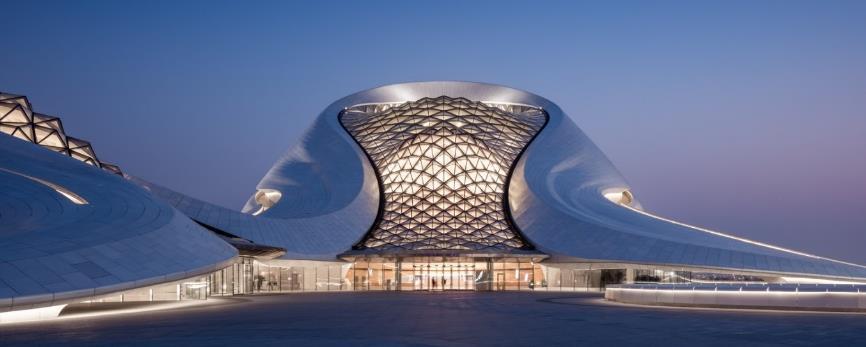
Architects, led by Ma Yangsong. It is located on an island and is surrounded by the opera is designed to mimic the way the river moves through the land. It consists of 2 connected through a bridge. There are 2 independent theatres and a small opera. The flow of of the entire building, even inside the theatre halls. The geometrical glass façade aluminium and concrete that is used to create the exterior. The region is known for snowy complimented by mountain-like white ascending opera
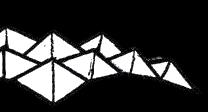
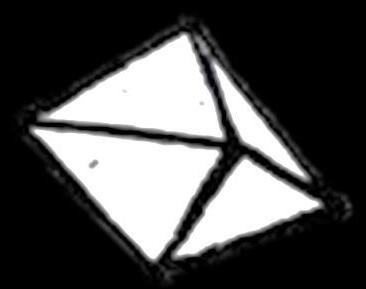

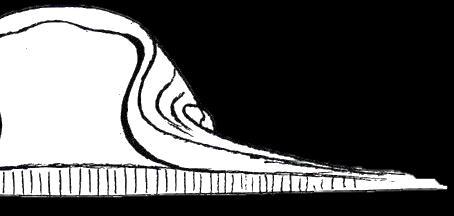
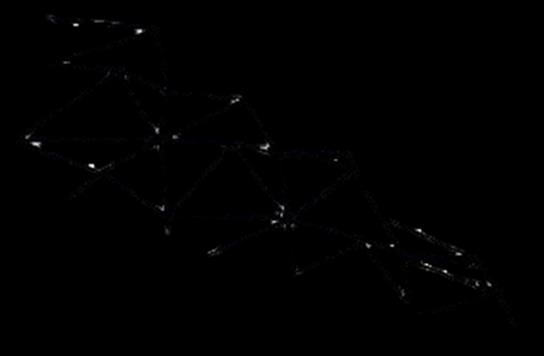

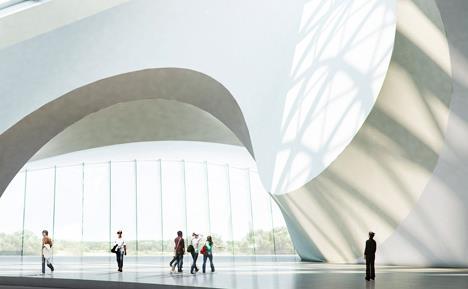
|DEVELOPMENT & APPLICATION
Theatre
The theatre space consists of a stage and 3 levels of seats. Each floor gets bigger as it goes up to minimise restriction of view There are exit/entrance doors at each level, connecting the space to the lobby and allowing accessibility via the lift. This avoids the need of stairs, making the space more accessible. There would be access to the stage via stairs and a platform to further ensure accessibility Withing each floor of seats there are 2 levels. Here I have attempted to incorporate my earlier ideas of design, however, in a practical way. The space has a spherical shape for the top half to maximise quality of sound I believe the idea to extend the theatre to 3 floors has been successful in its purpose of maximizing space and ensuring the space could exist in real life without any practical issues
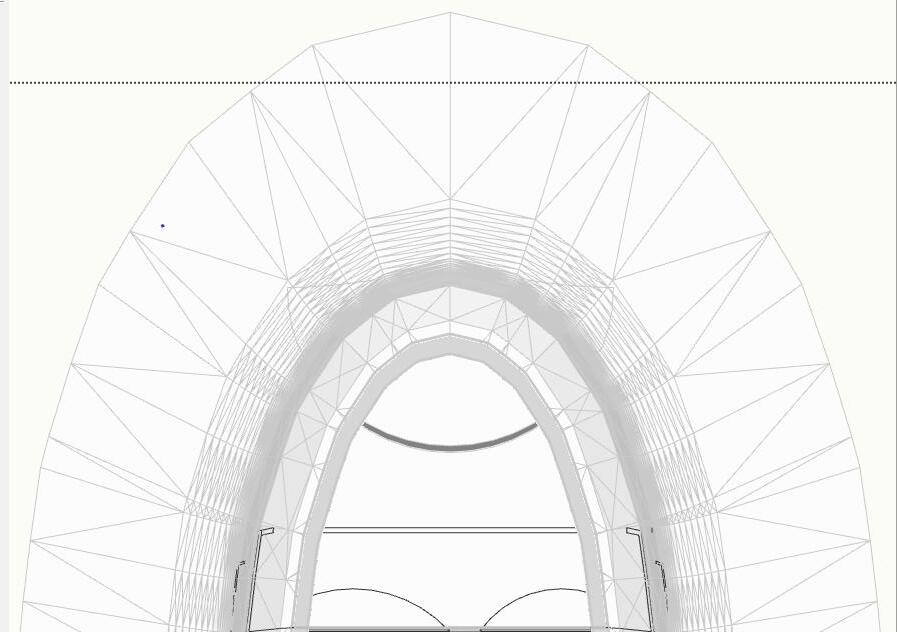
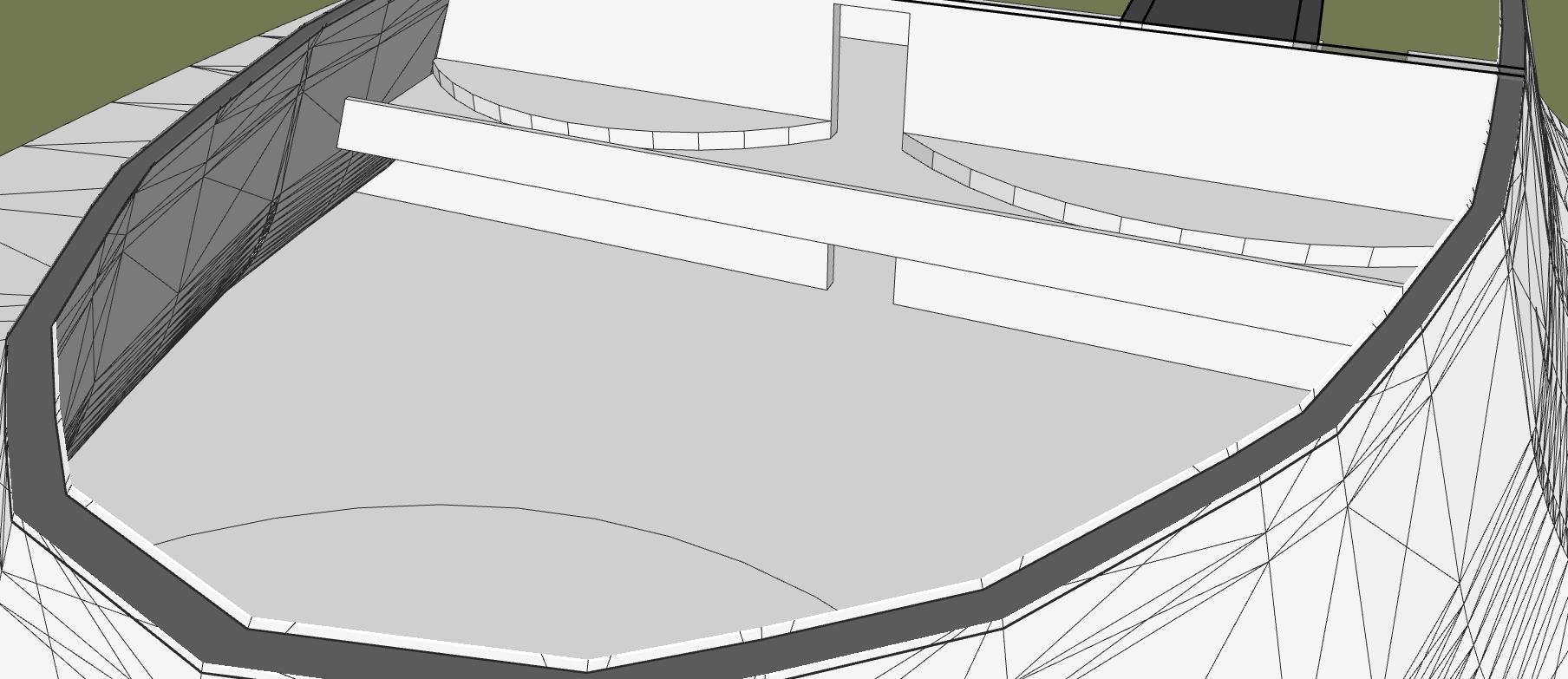
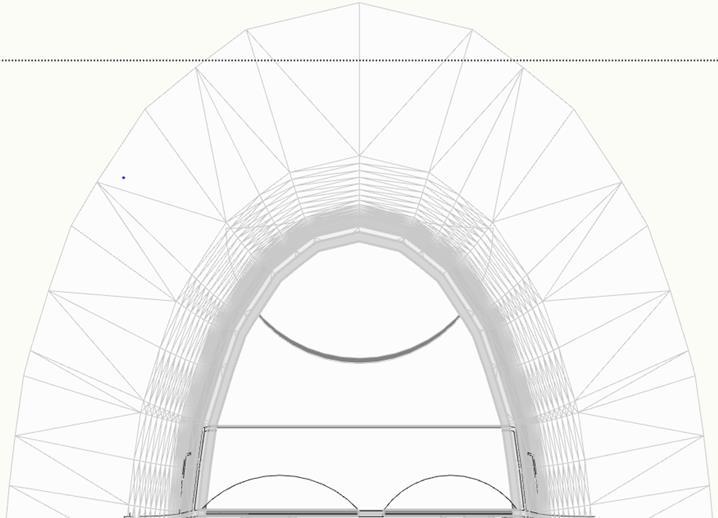

|SECONDARY RESESARCH
Public Space
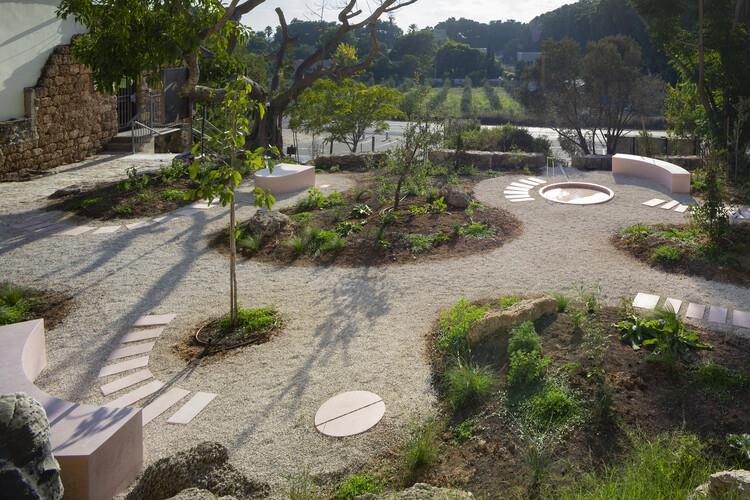
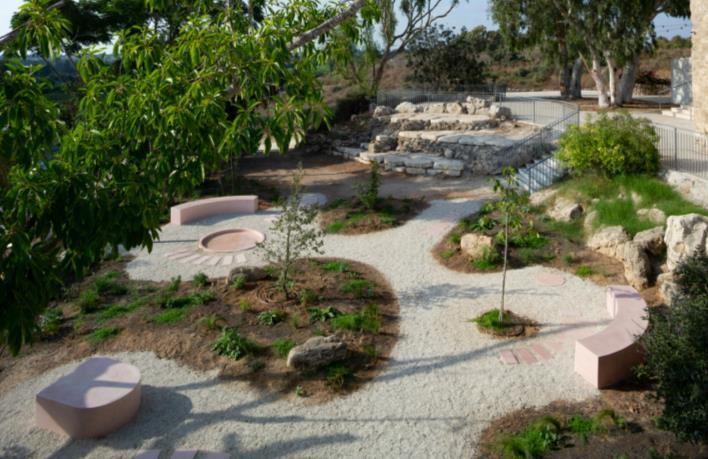
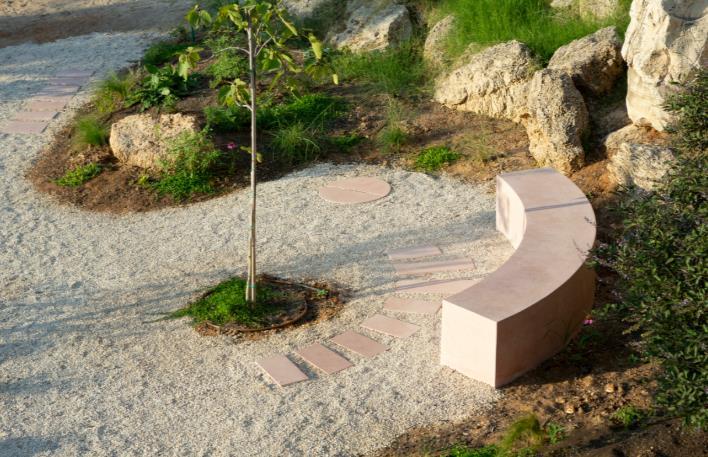
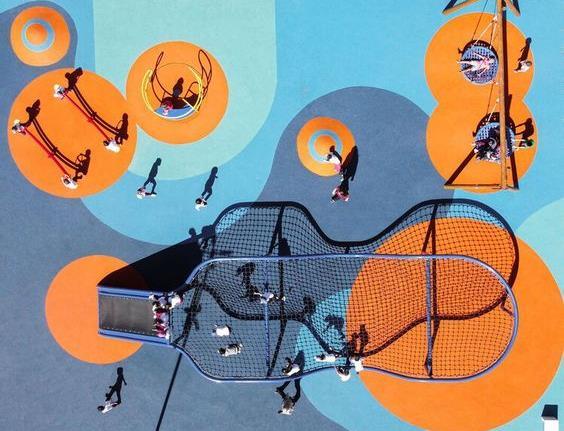
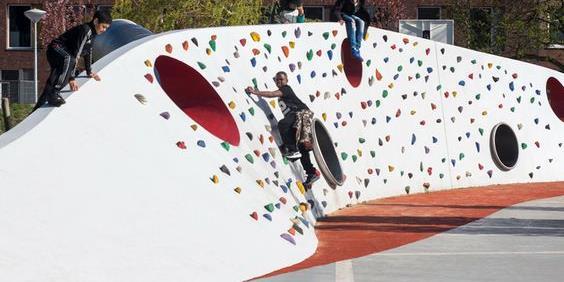
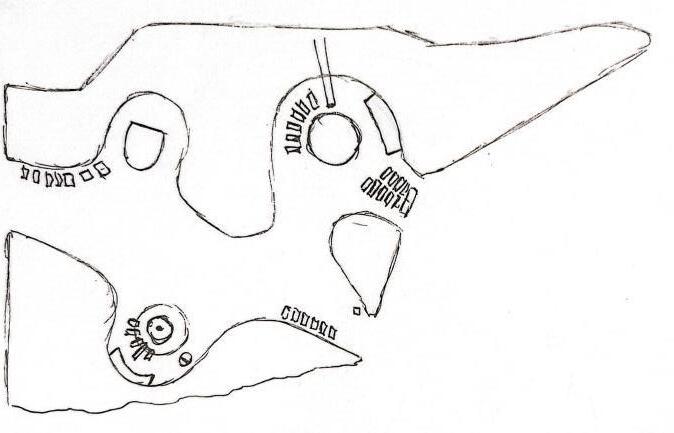
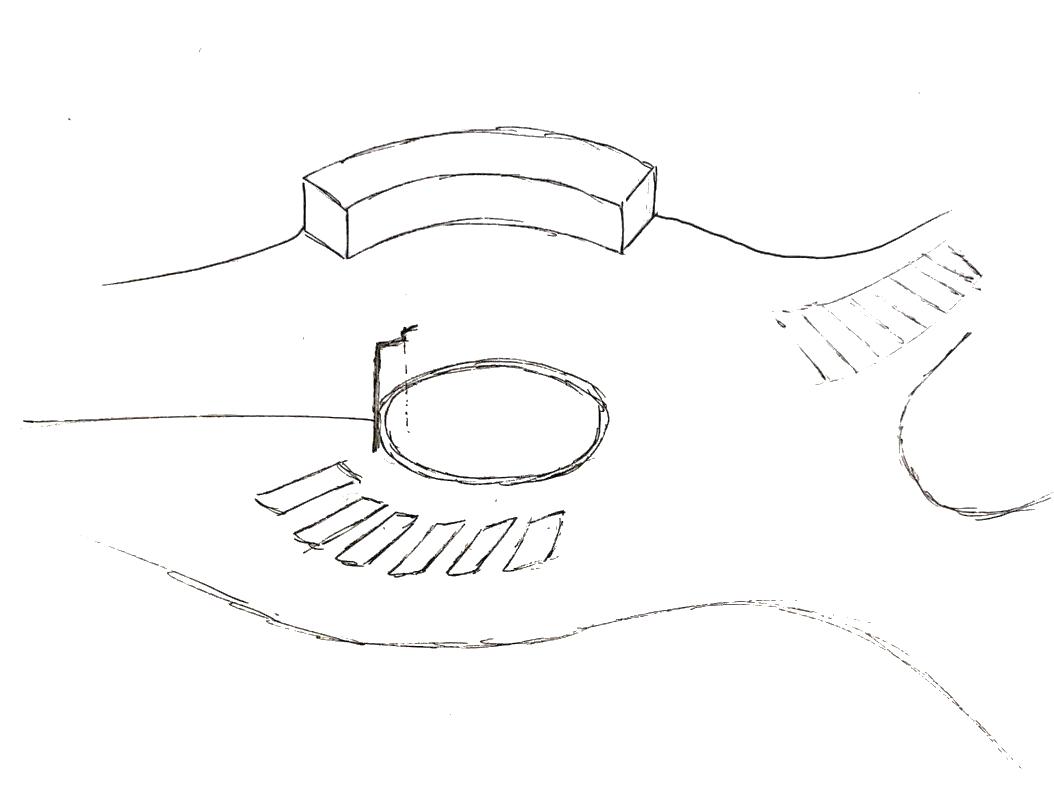
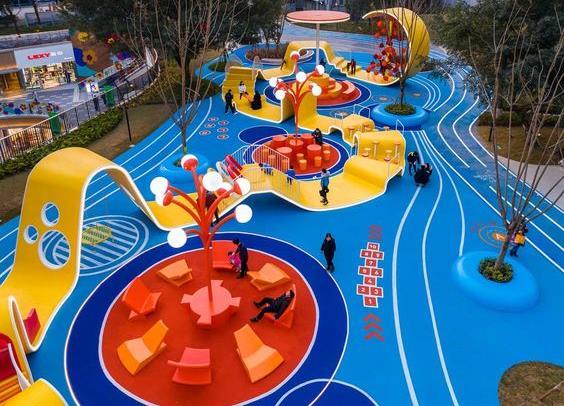
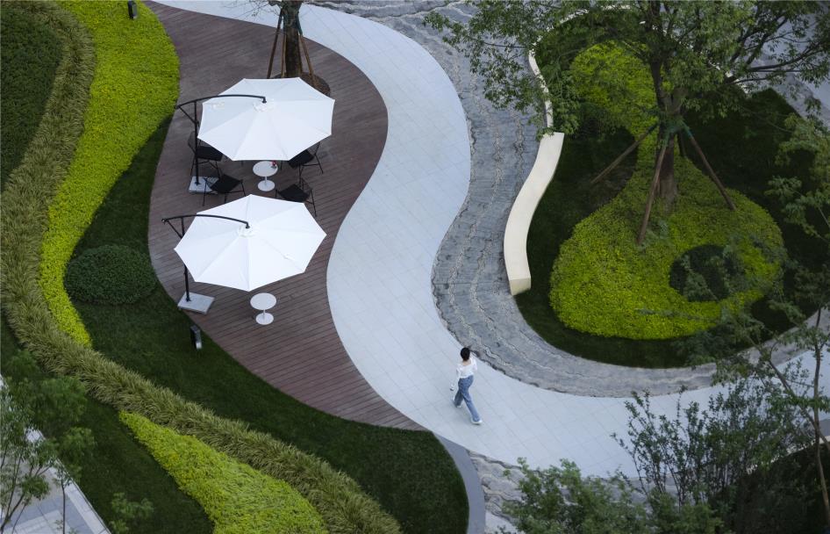
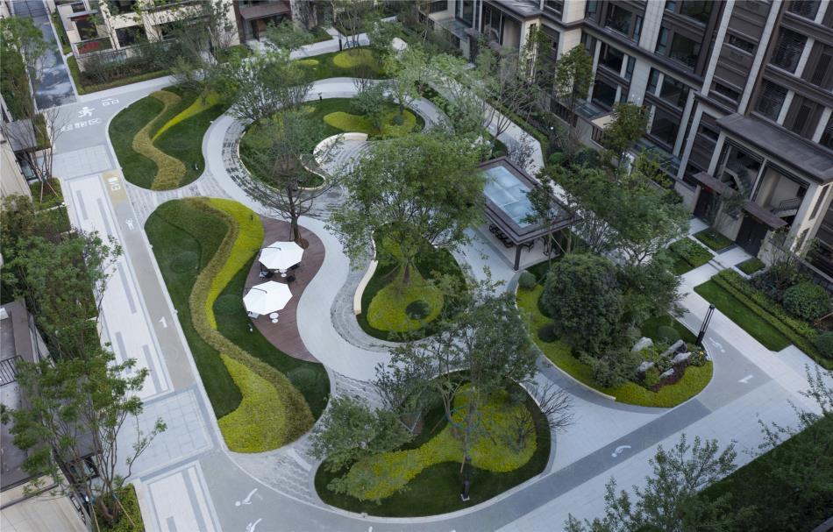
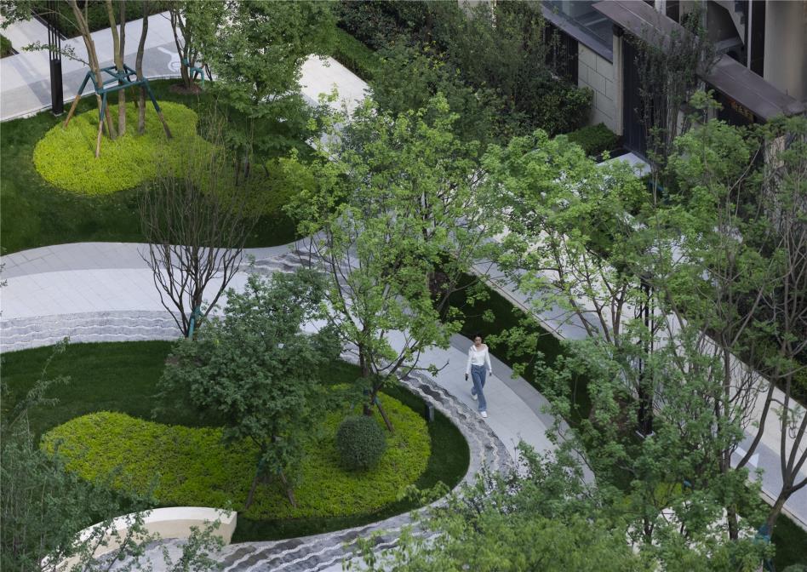
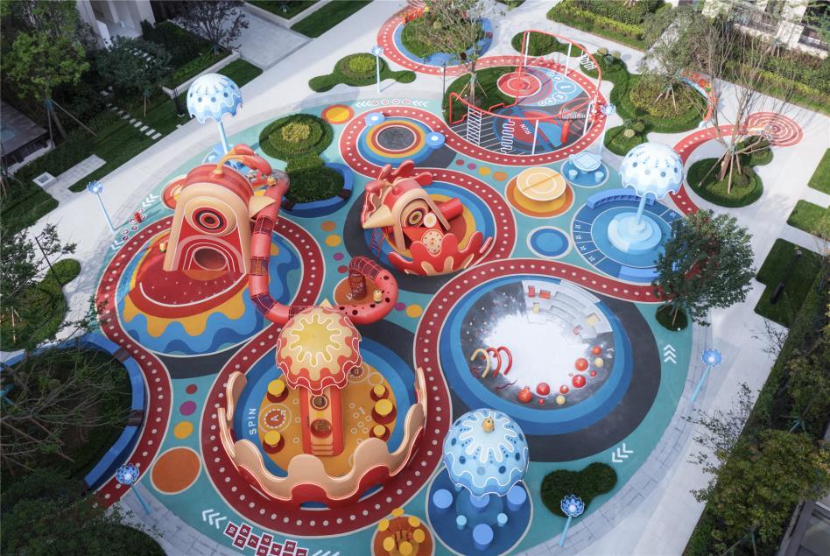
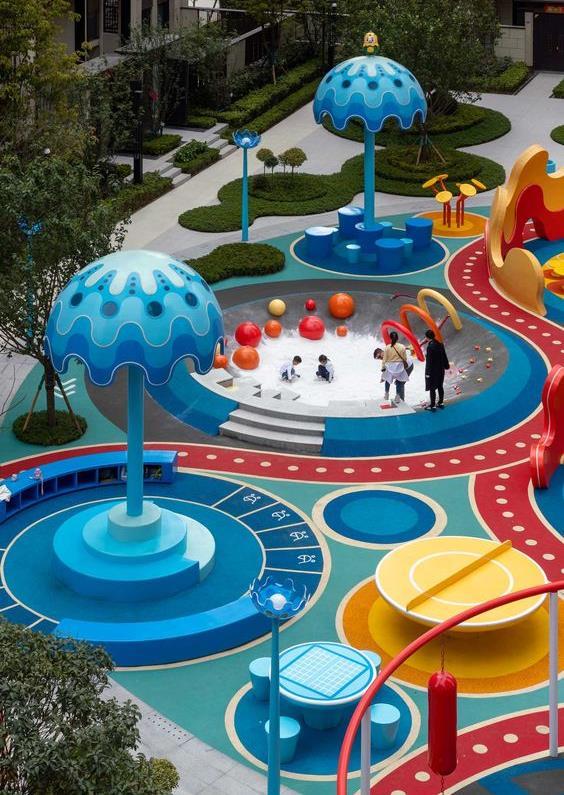
|PRIMARY RESEARCH Development into outdoor structures
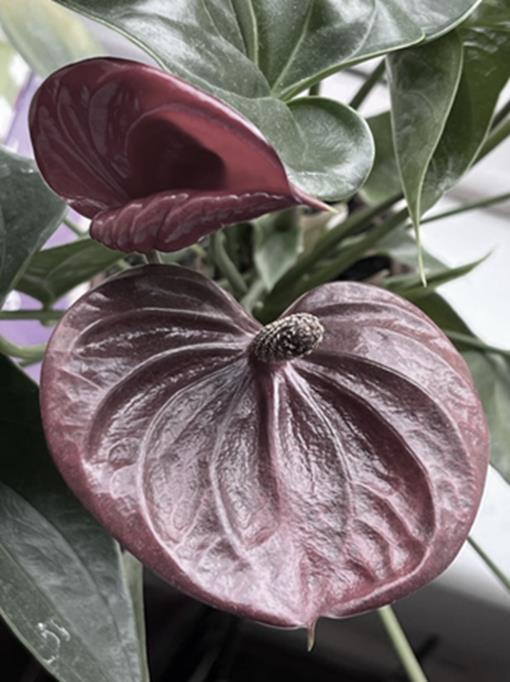
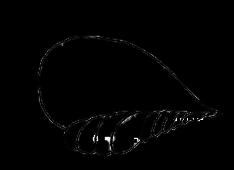
Seating area

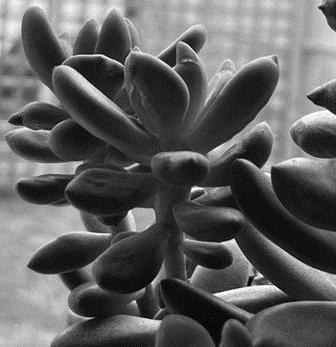
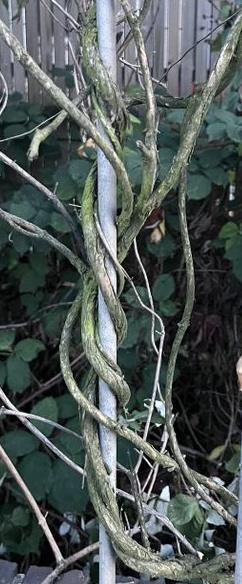

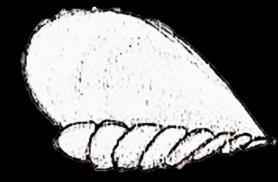
Could be a bench or seating area for kids Looks like a shell as well as the flower in the primary photo so a good location would be near the lake
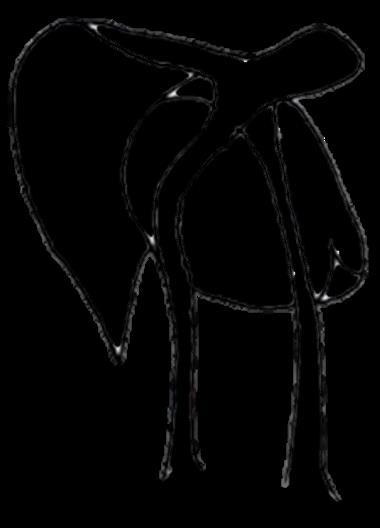
Pavilion
Seating area underneath Here people can sit in the shade or when it’s raining

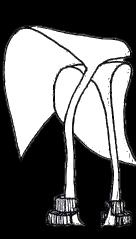
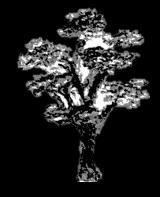
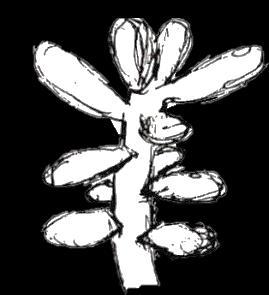
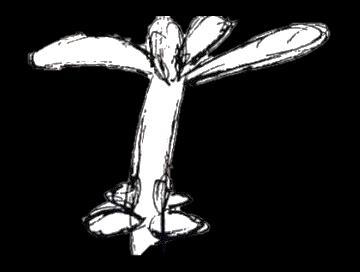
with seating area
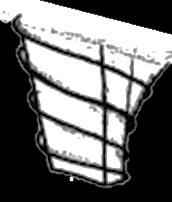

Structure that could go around columns supporting the building
 Pavilion
Playing Area for kids
Pavilion
Playing Area for kids
|DEVELOPMENT & APPLICATION
Public Space
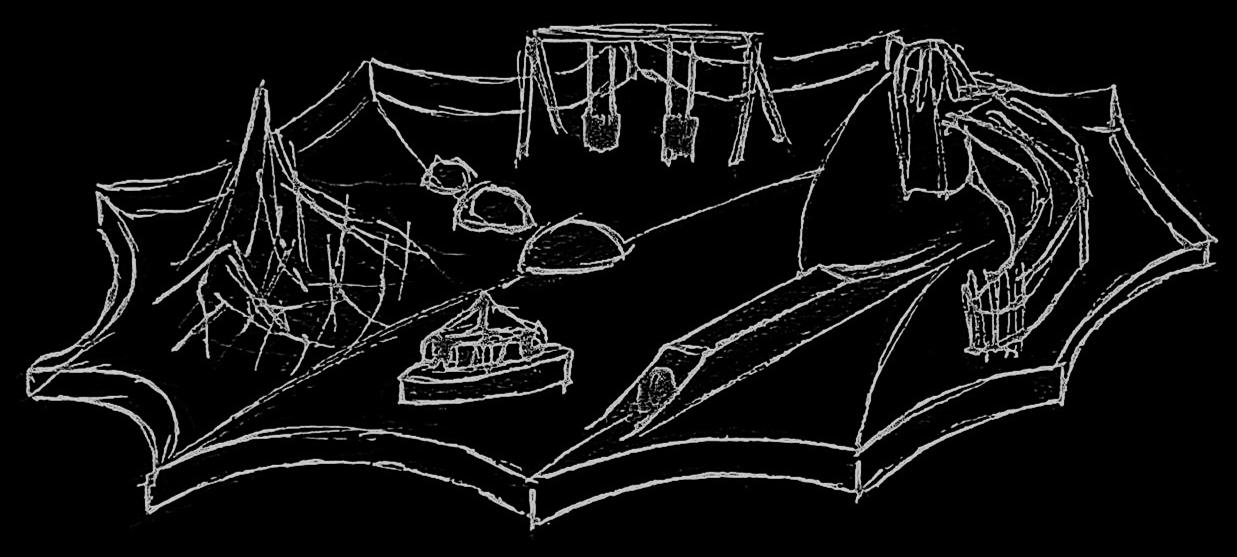

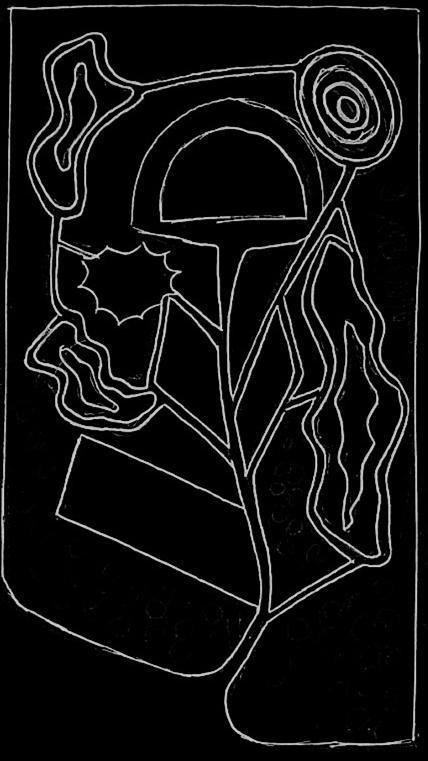
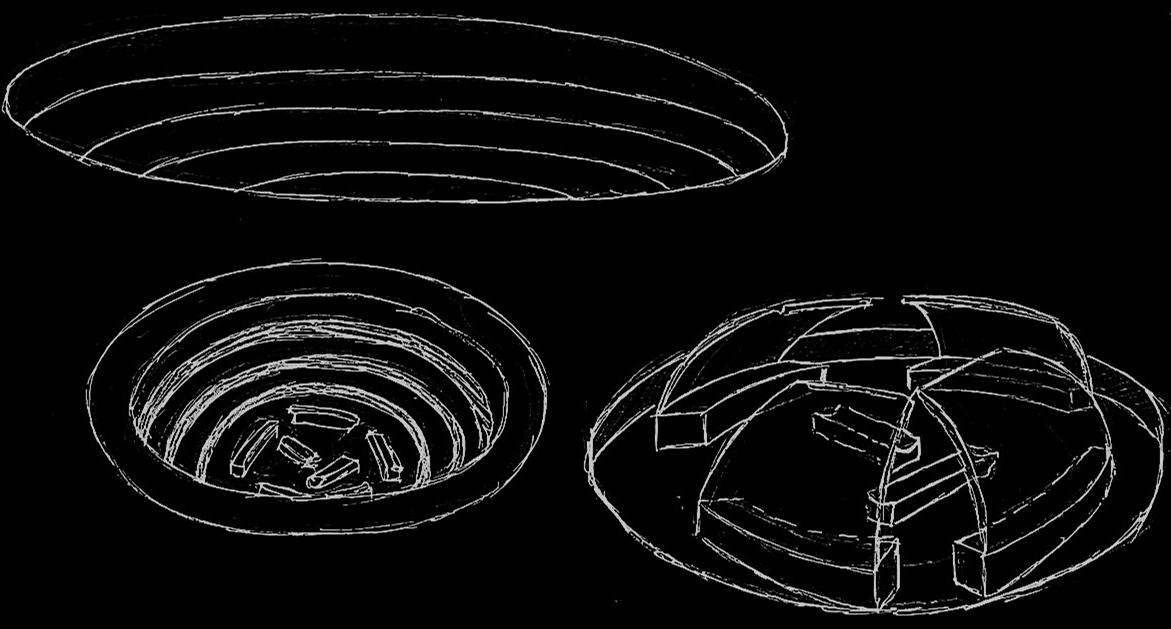
|DEVELOPMENT & APPLICATION Base for Physical Model
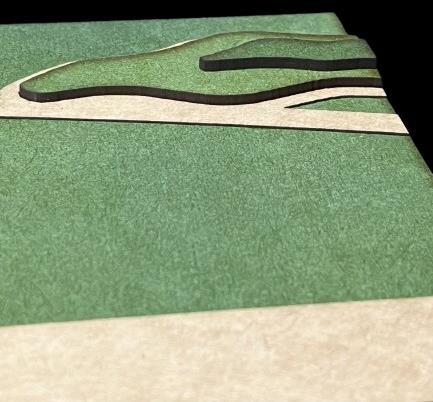
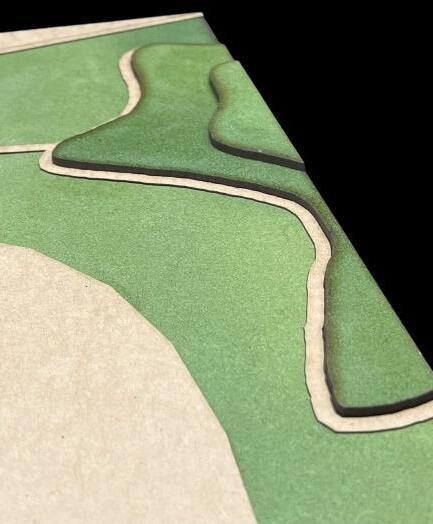
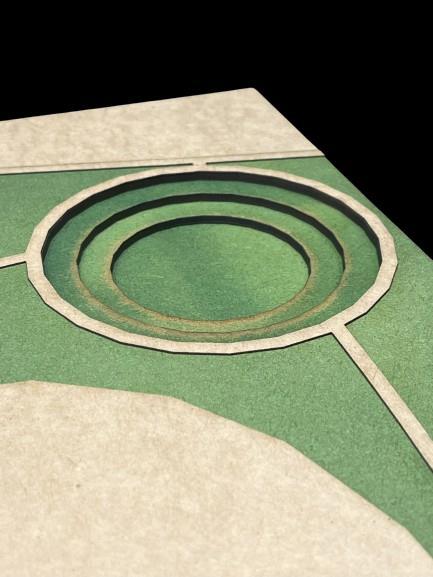

This is the base I created based on the design created on Sketchup I have used a laser cutter to create different levels to show the topography of the site more accurately. I have used MDF wood stained green for the main part of the base and stuck brown card on top to show paths and roads crossing through the site
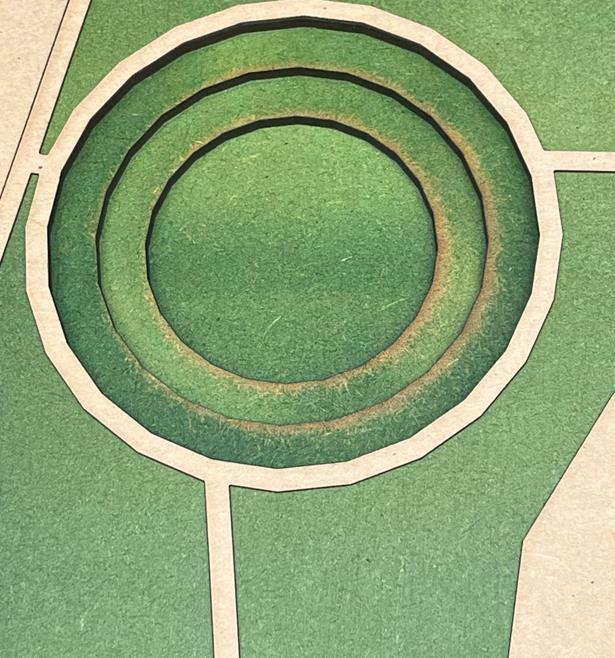
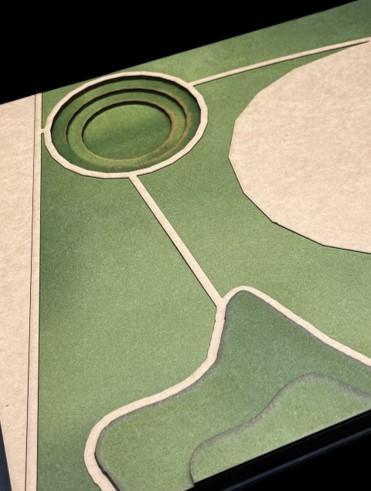 Seating area
Hills
Seating area
Hills
|SketchUp Development+ Site Placement
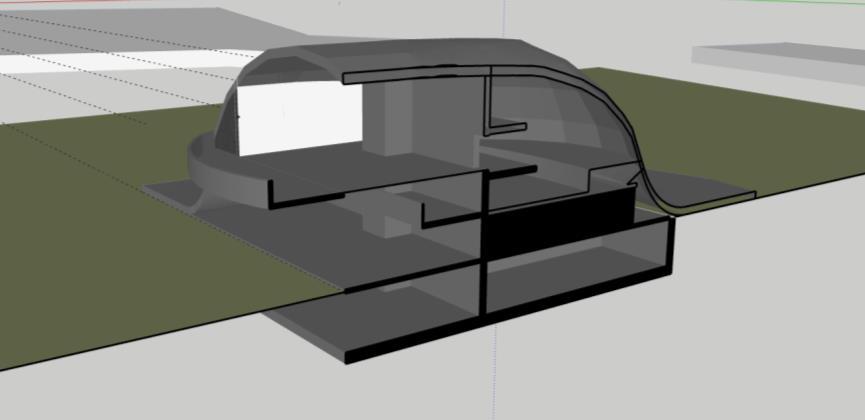
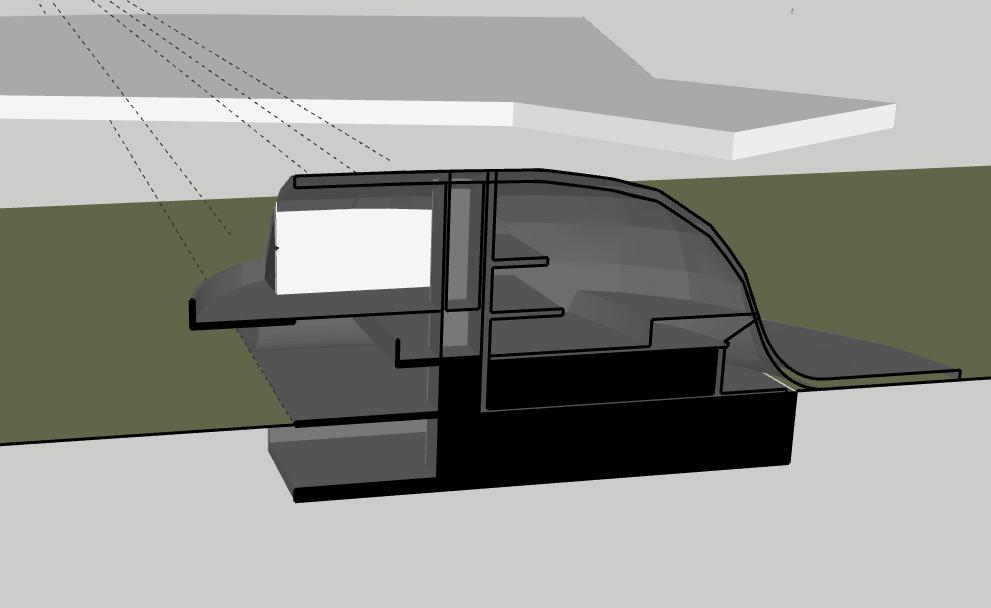


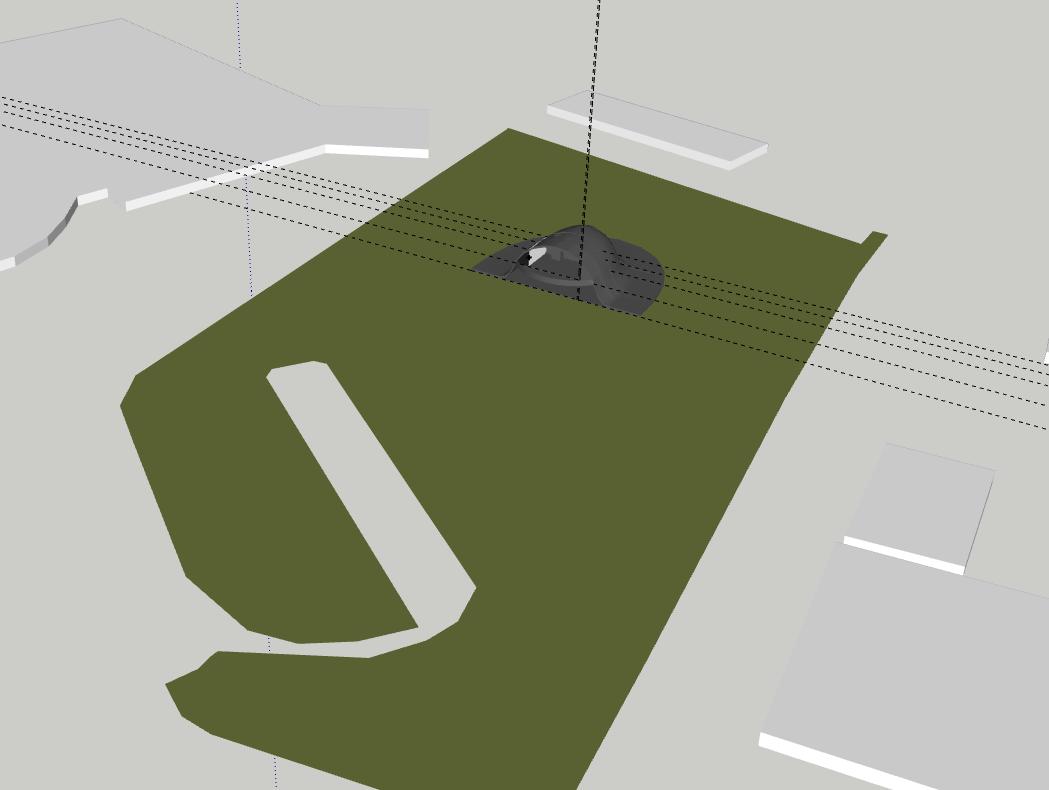
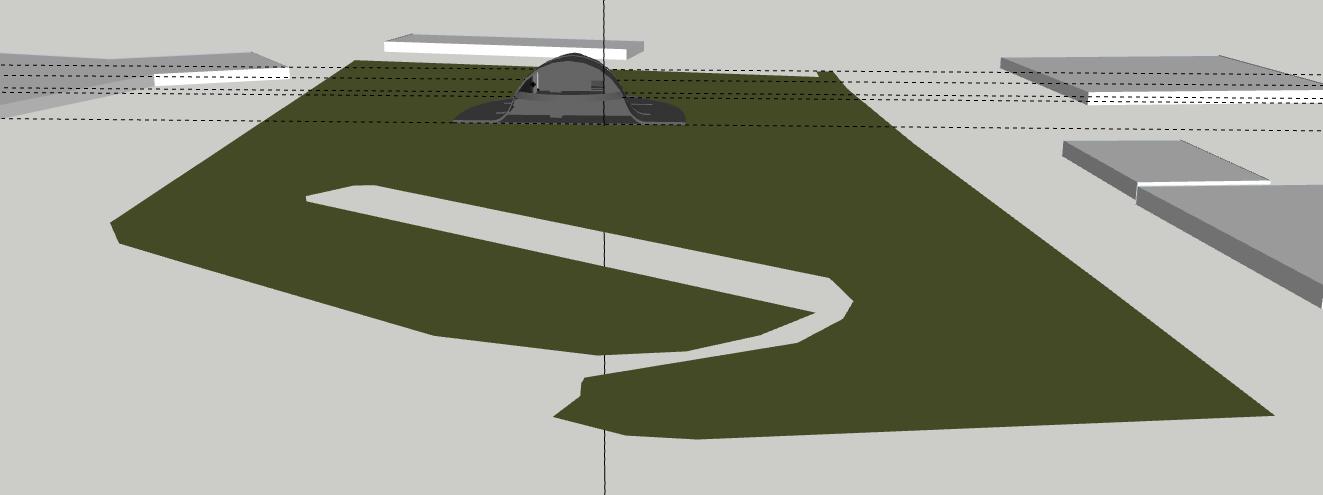
|FINAL MODEL
Preparation
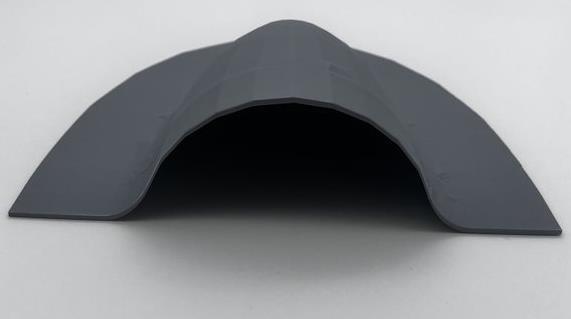
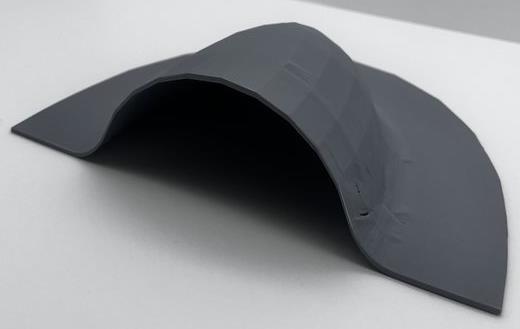
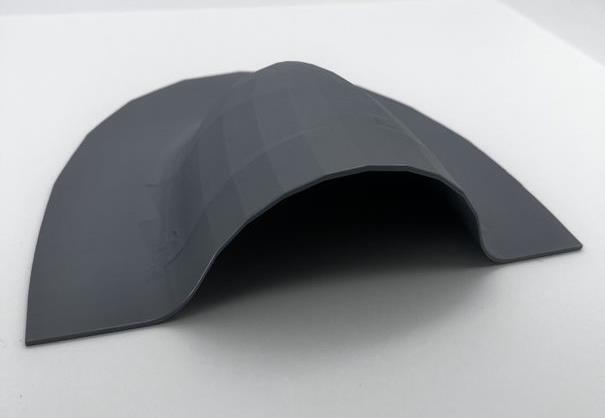

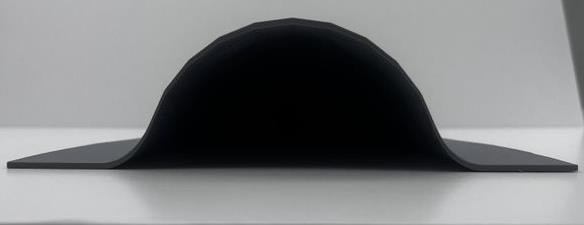
|SKETCHUP FINAL DEVELOPMENT
Exterior Design
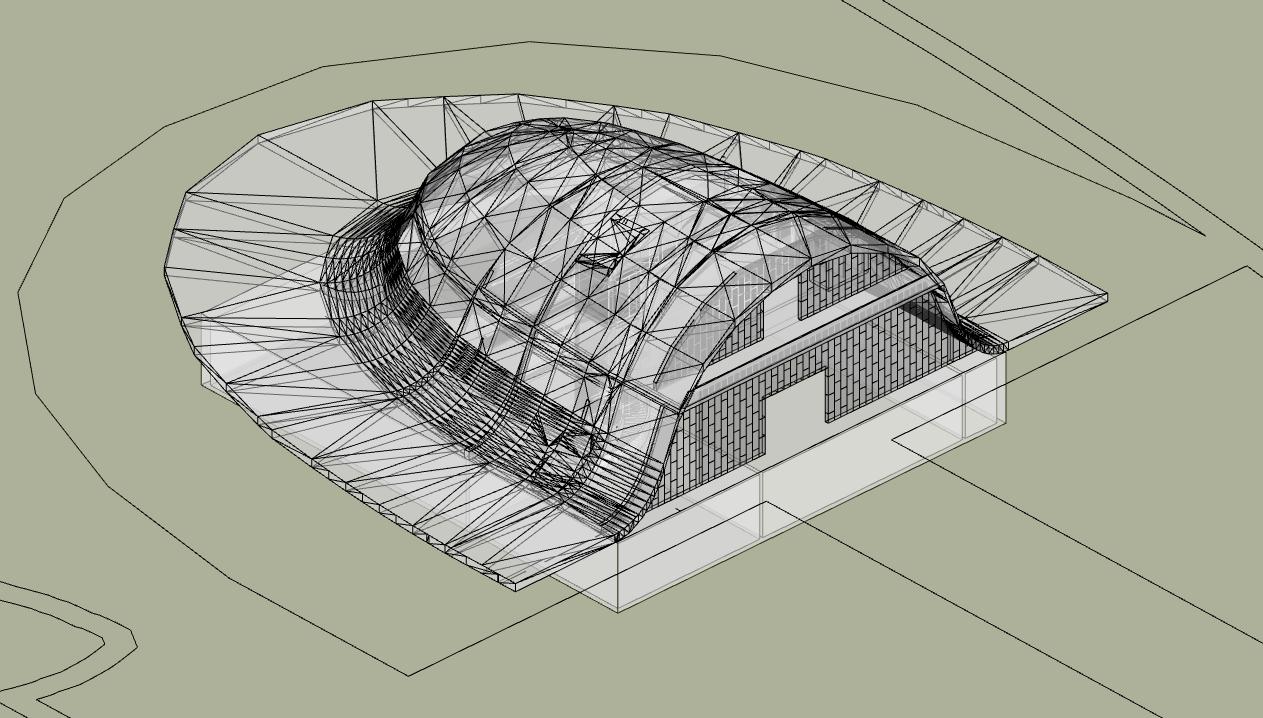
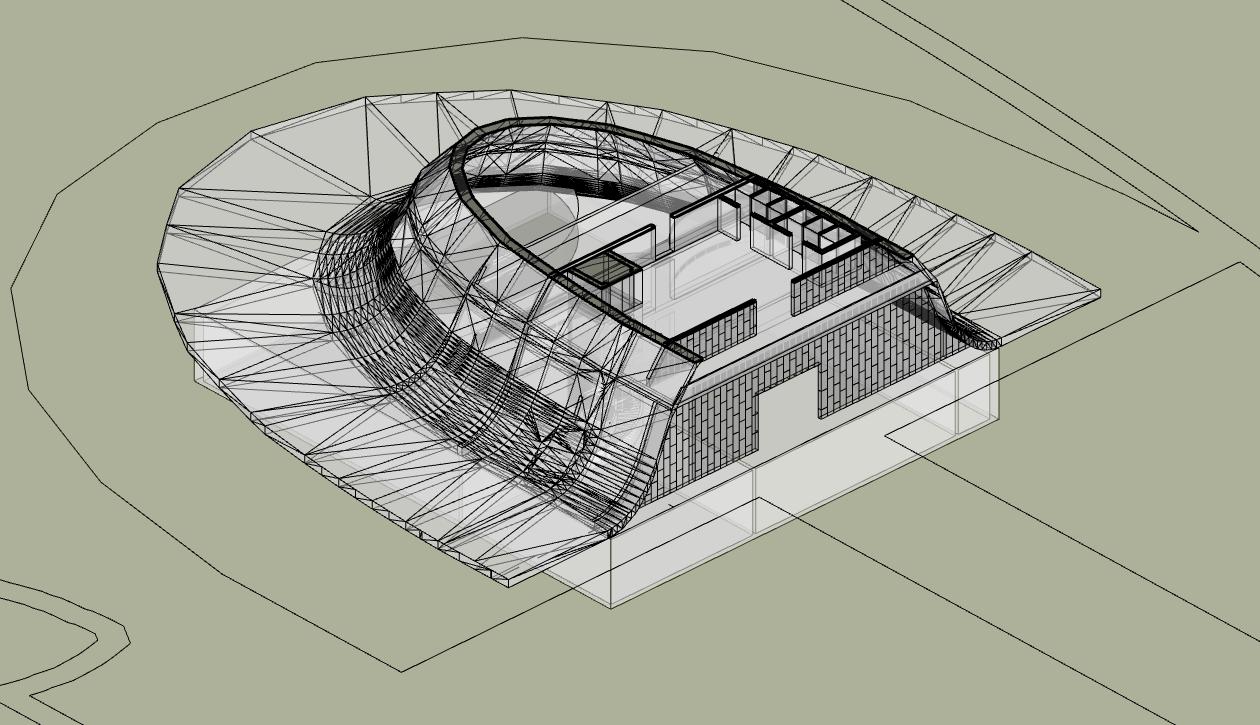
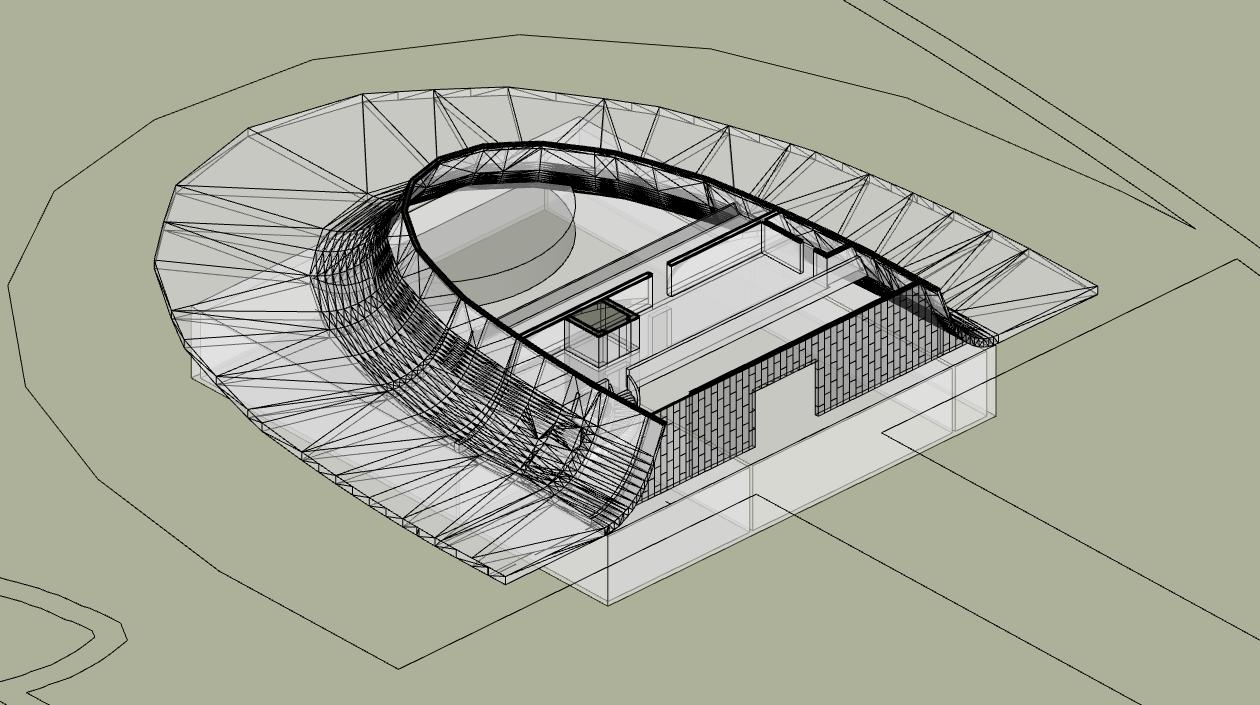
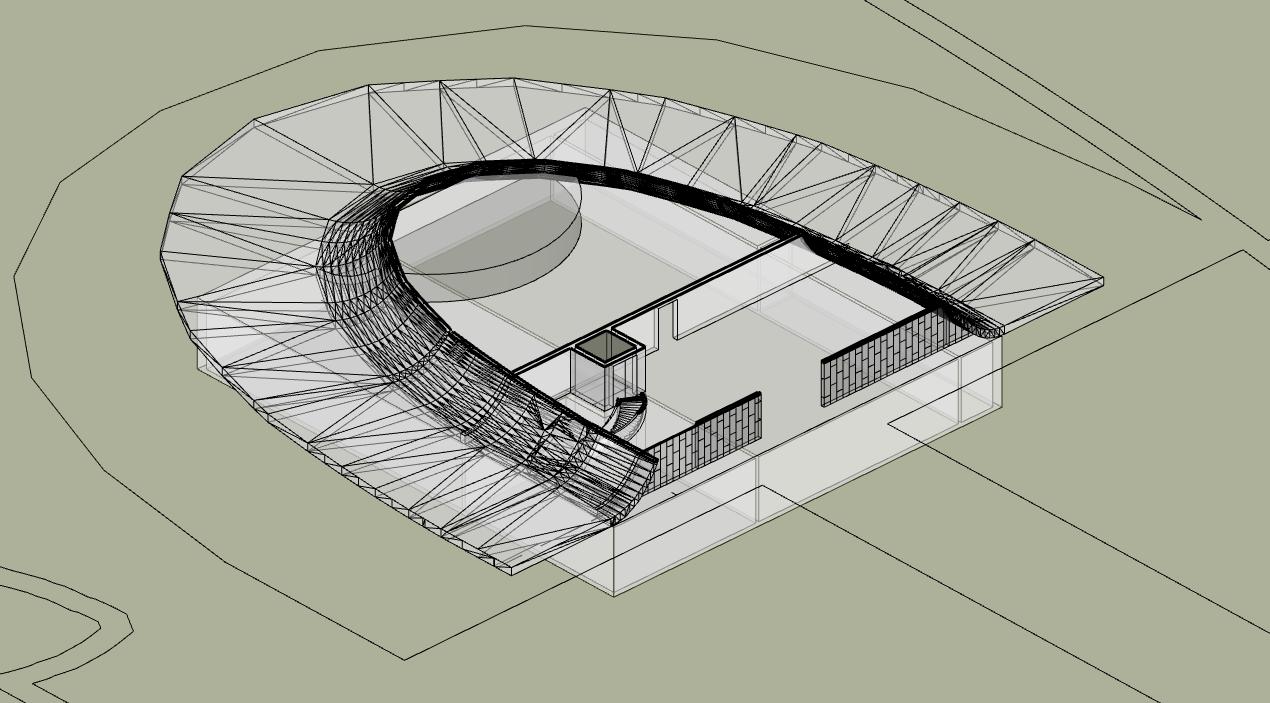
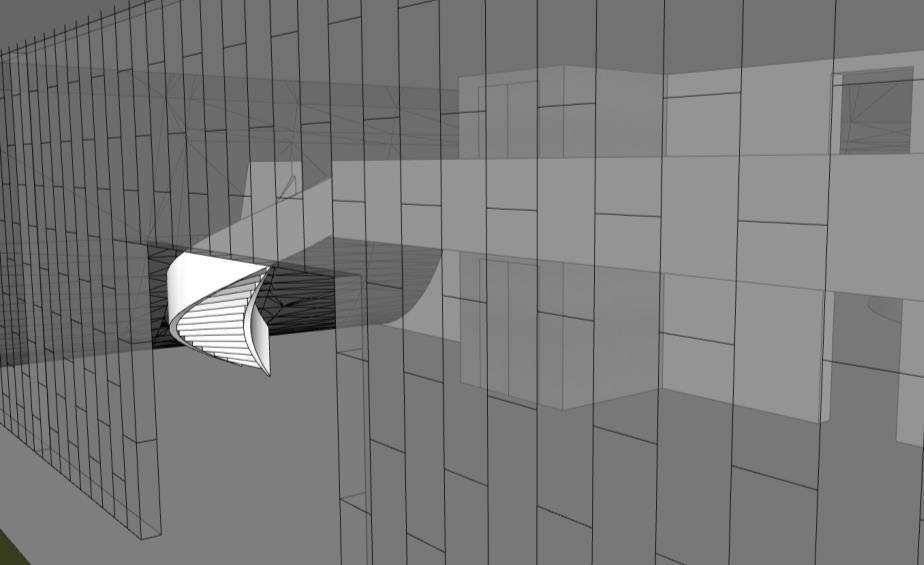

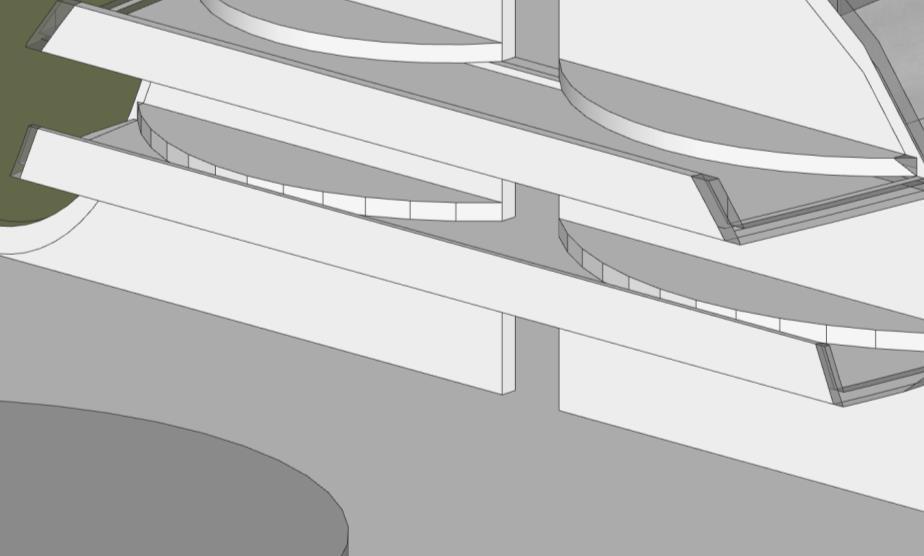

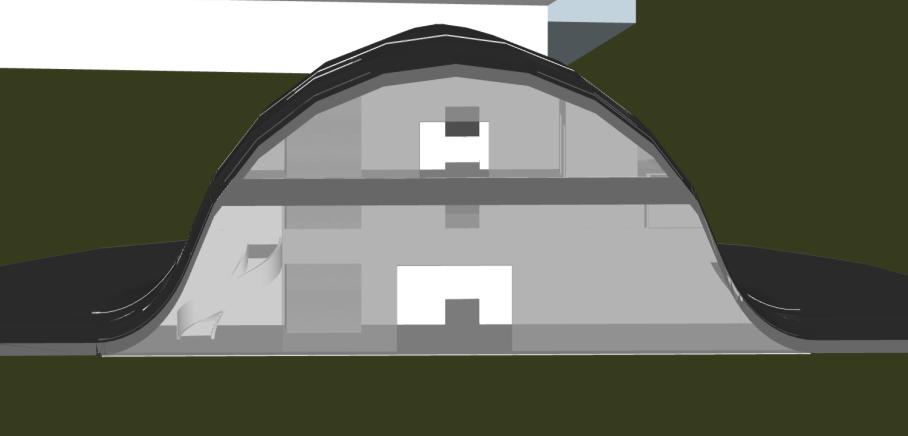
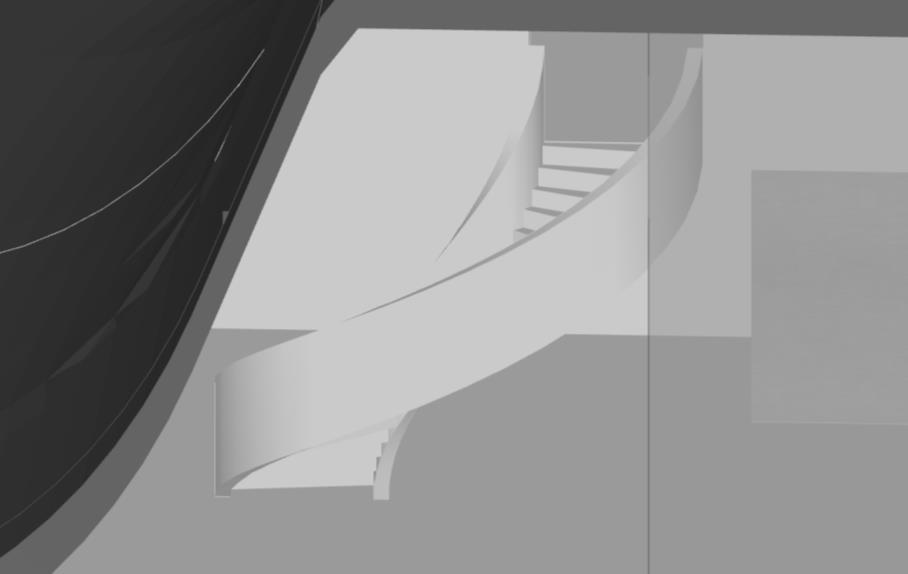
Evaluation:
Throughout this project I explored the themes of movement and flow and organic and nature. I have successfully incorporated ideas from my primary and secondary research into my final outcome in regards to interior as well as exterior of the space. To improve my final outcome, I would have presented my ideas better on both SketchUp and in physical model. I believe I could have further added more detail into my model and show more development of the site itself.



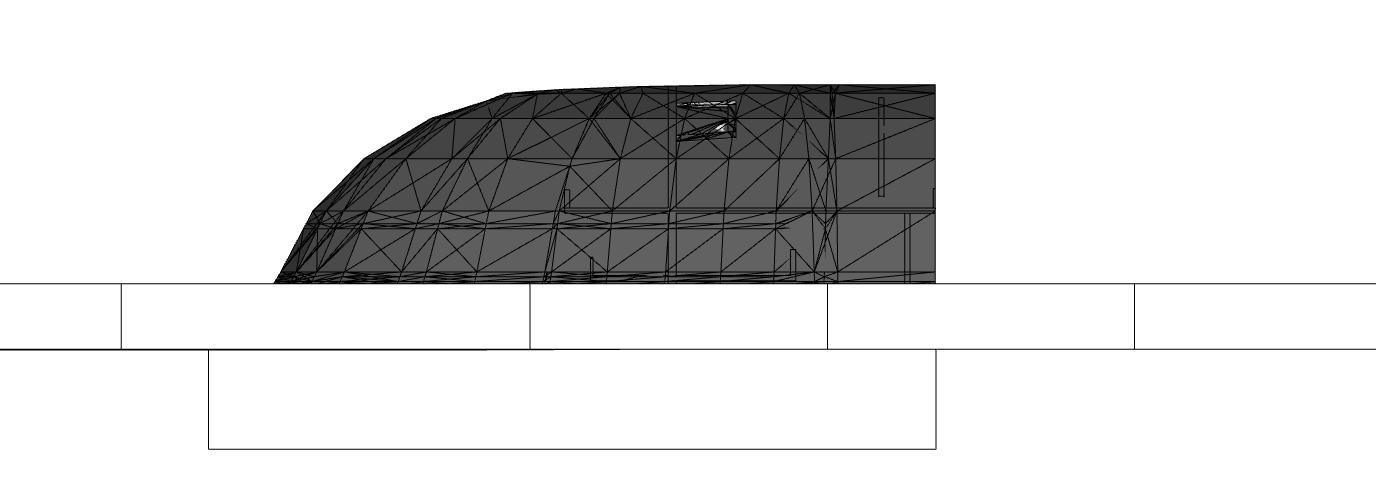
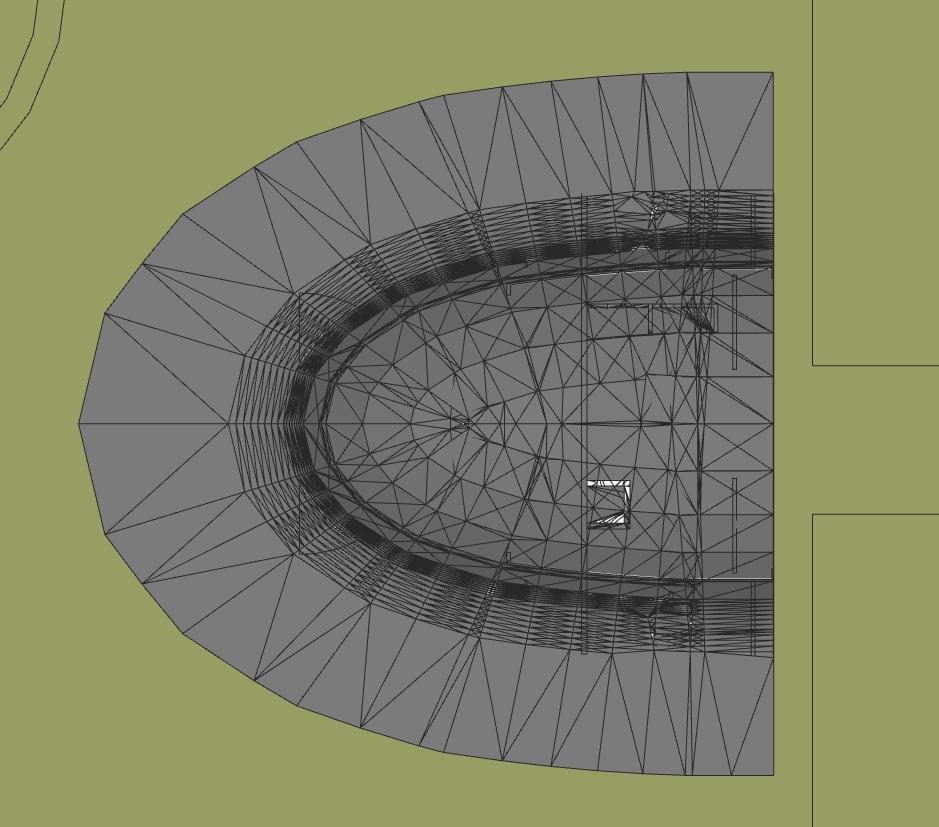
|FINAL MODEL
