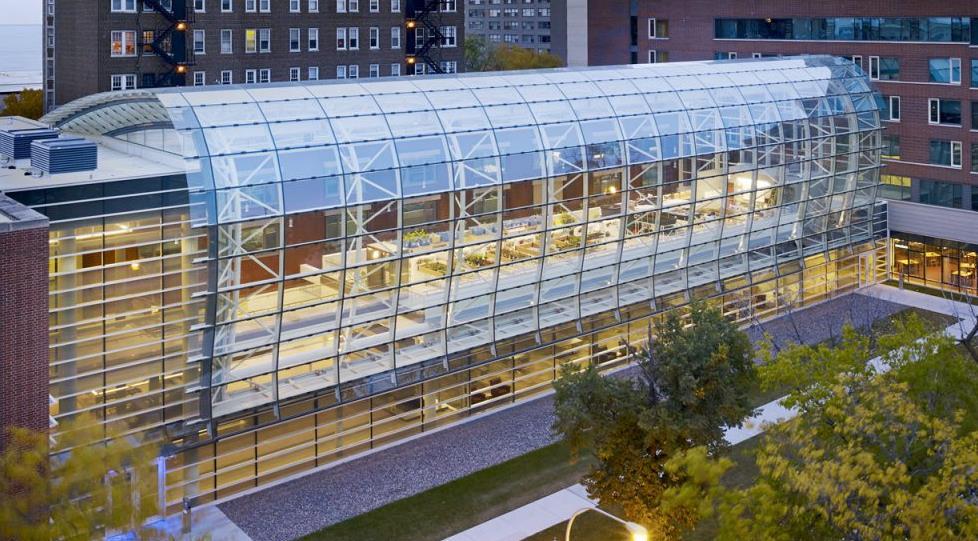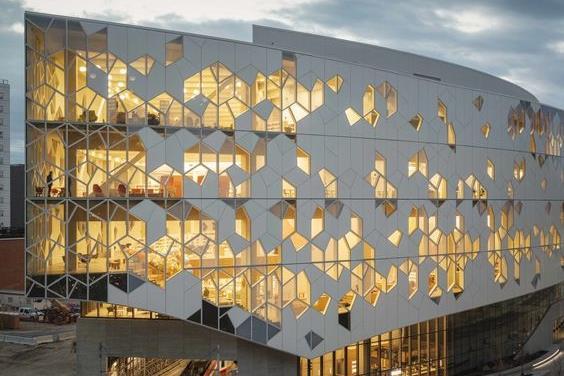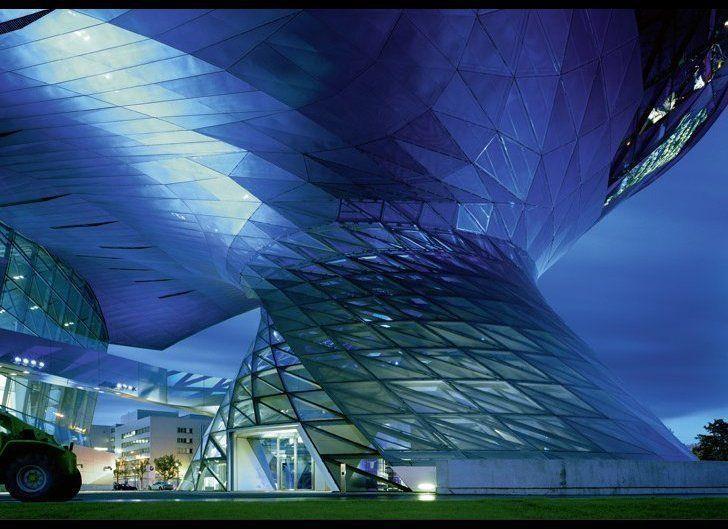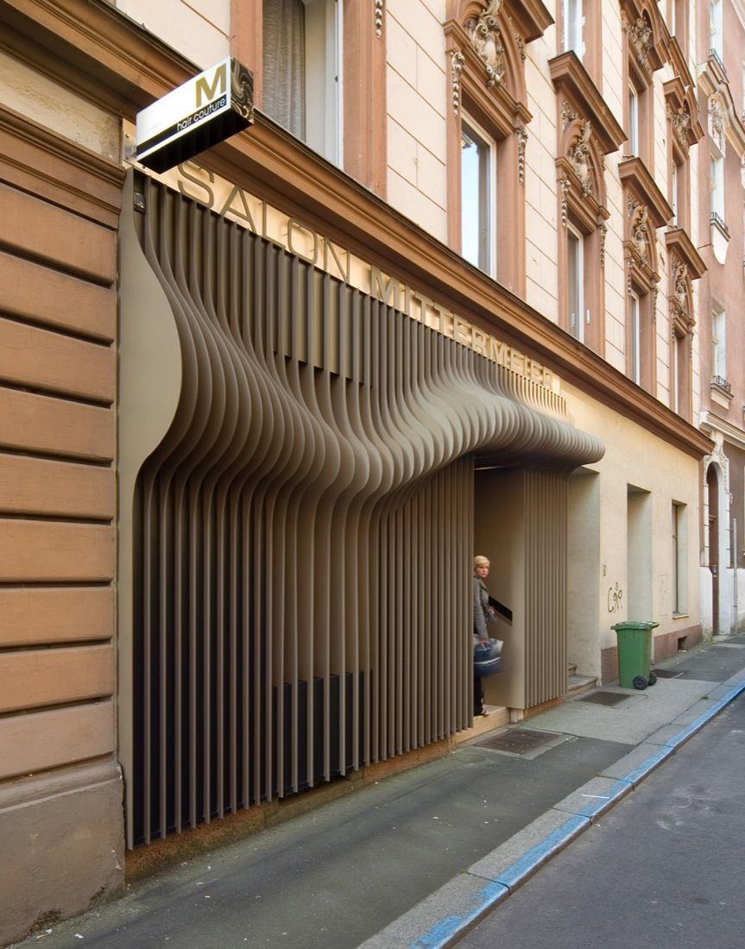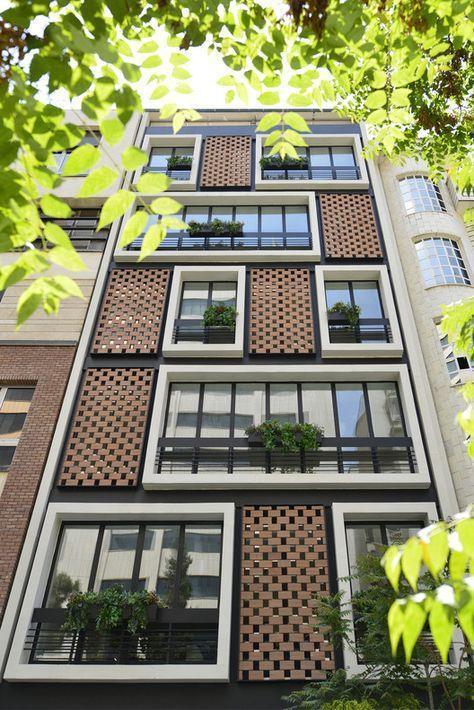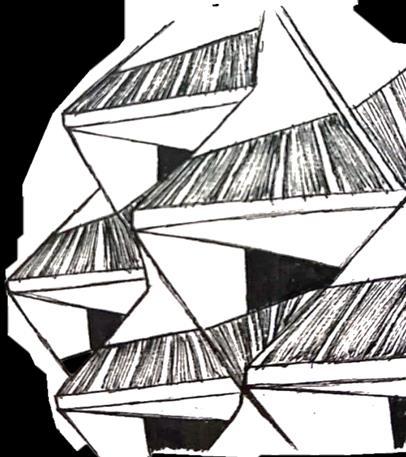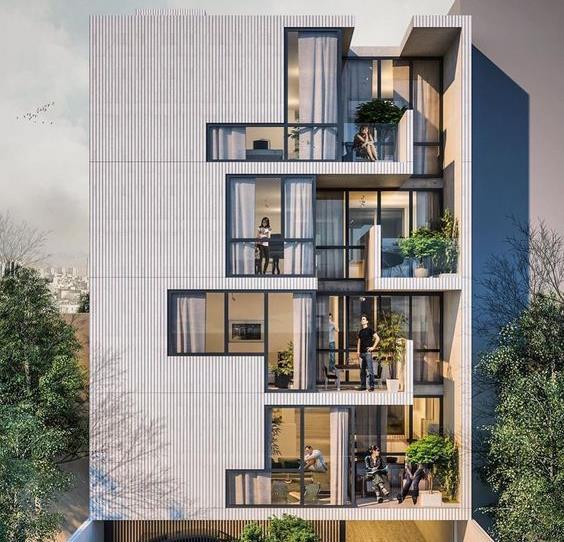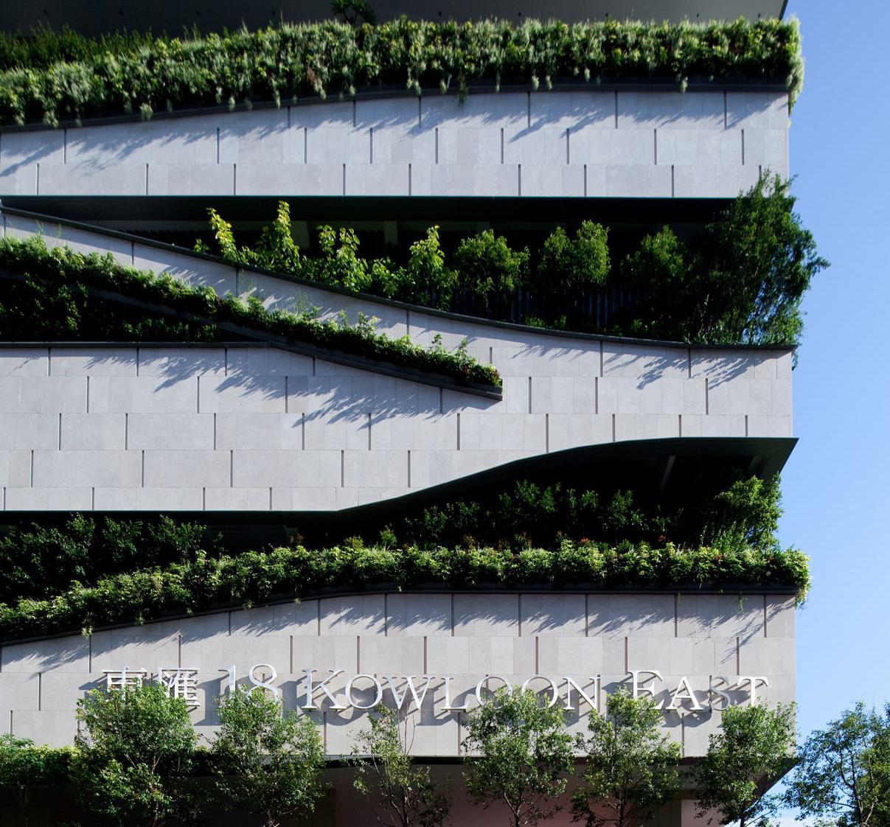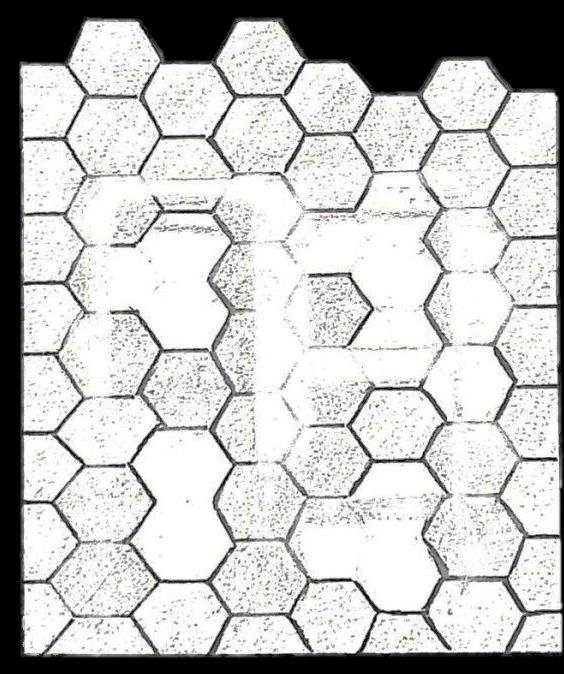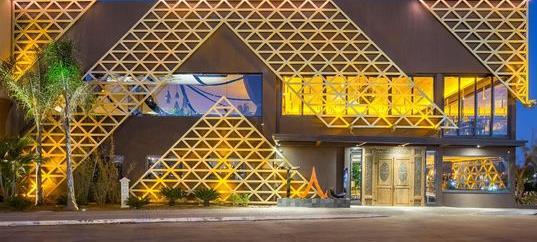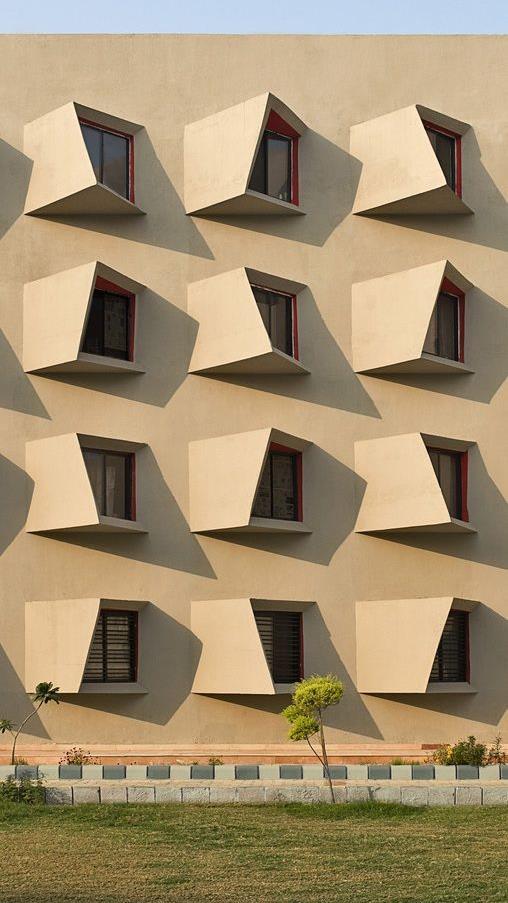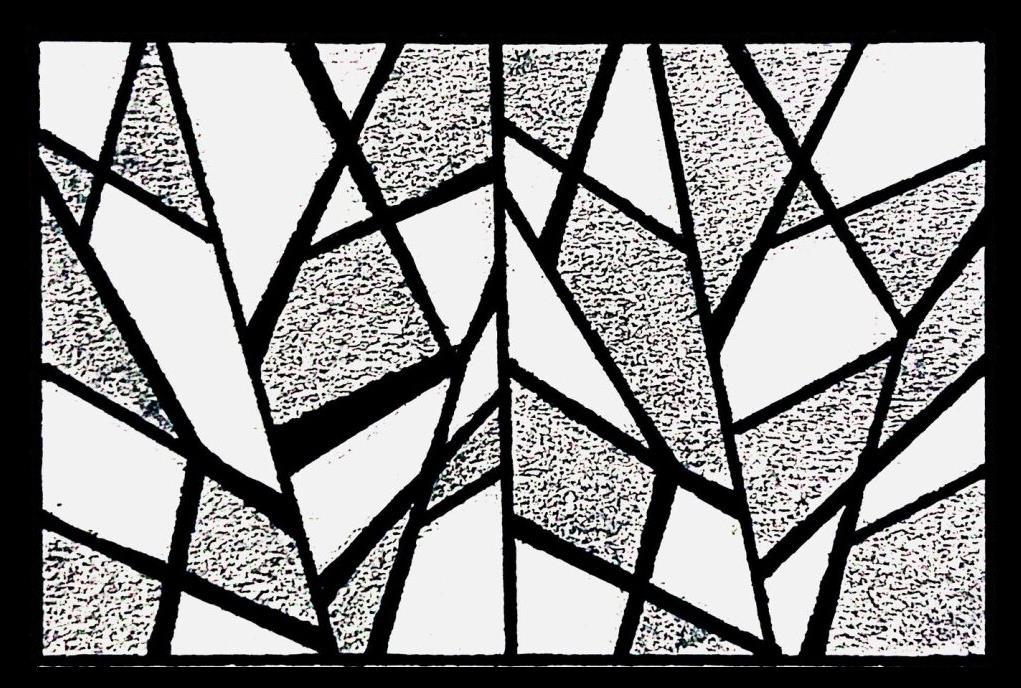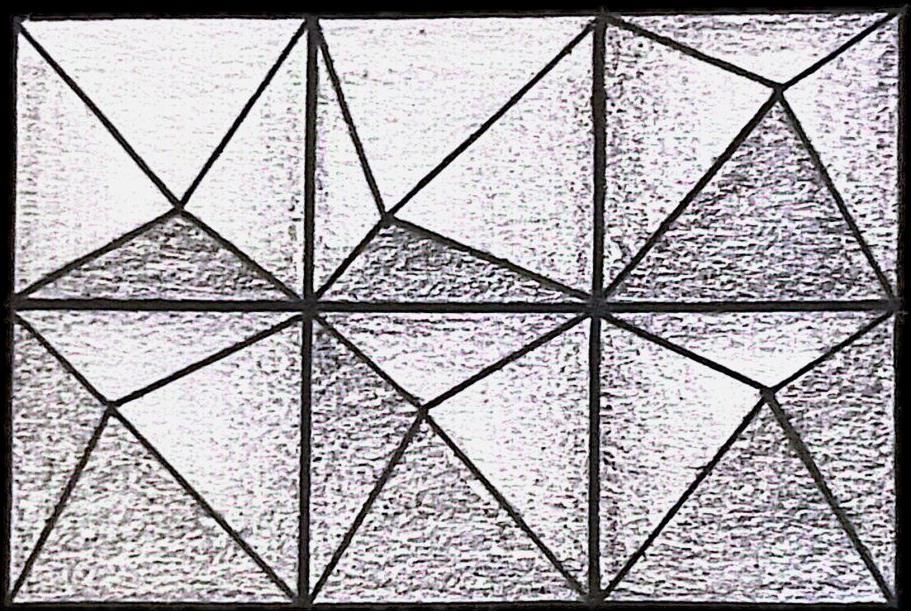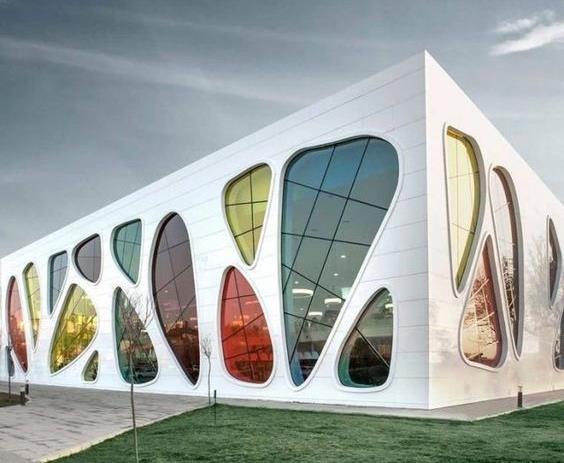|Brief
For this project I will be designing a performing arts centre for people with illnesses, which will be featuring a dance studio to be used for rehearsals as well as physiotherapy It will also feature a venue where people will have to opportunity to show their progress to others and enjoy other performances of extraneous performers
The centre will be located on a brownfield site, previously used as an ice arena in Romford, London. The ice arena closed in 2013 and the land has been left unused ever since. There have been several plans for the space to be used as housing, however no building has gone ahead I think that building this centre will bring great benefits to the local people in need and help a lot of people with disabilities with their rehabilitation process as well as their overall wellbeing. Additionally, I think that it will be a good idea to incorporate public gardens into the remaining space
Finally, the site is closely located to Romford Town centre and the hospital, meaning there are great transport links and a parking, making the place easily accessible for everyone.
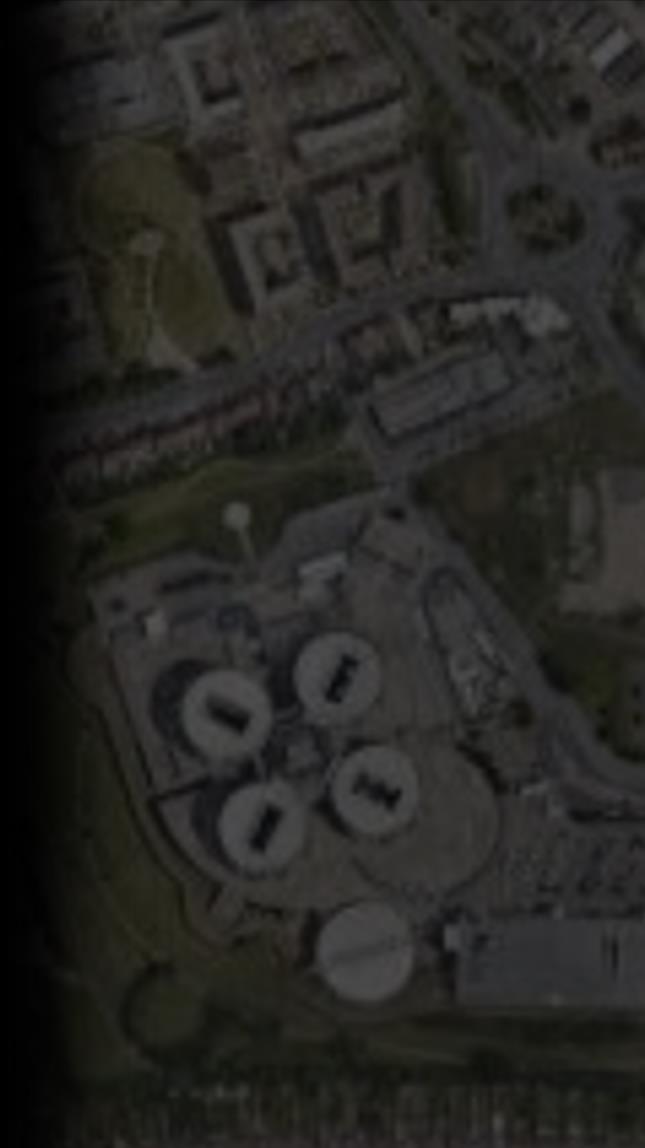
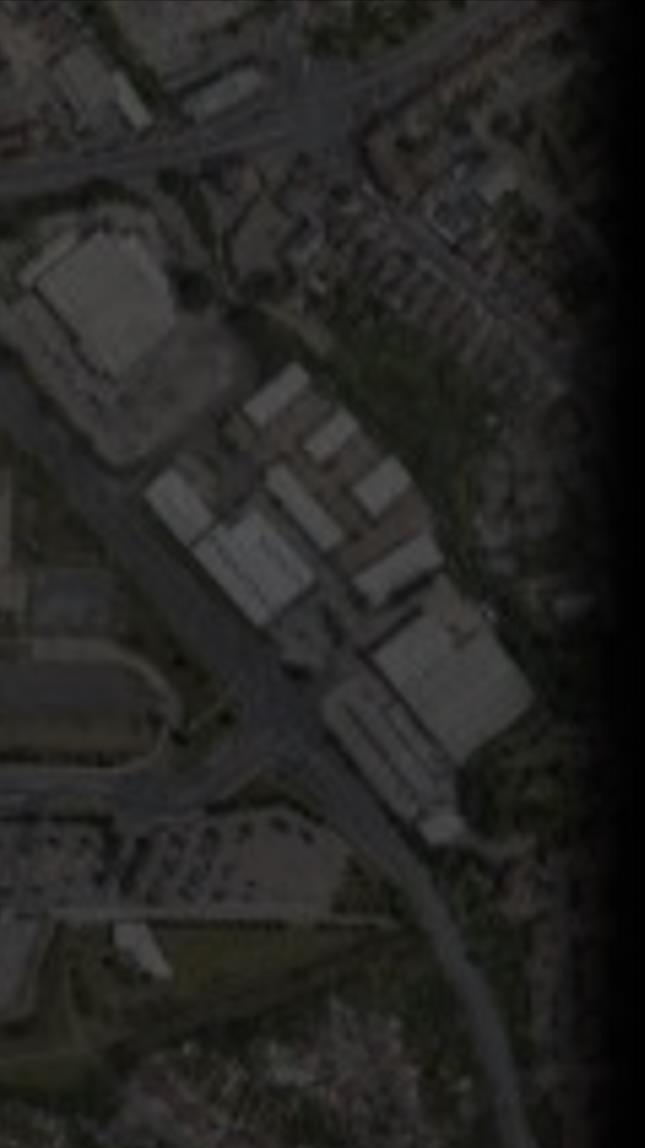
|THEMES
My chosen theme for this project is movement and flow, because it links with the purpose of the building, matching the overall theme of movement. I would also like to incorporate small parts of theme of organic and nature in order to make building blends in with the surroundings more and avoid the area looking crowded.
|SPECIFICATION
- A studio for rehearsals/rehab
- Auditorium
- Changing rooms
- Toilets for visitors and performers
- Reception
- Parking
- Public Space Area
- Café area
- Accessibility for everyone
|LOCATION INFORMATION
Site Analysis
For this project, I have chosen the location of my building to be a brownfield site next to Queens hospital, Romford, RM70AG.
The hospital was designed by Jonathan Bailey Associates and built by Bovis Lend Lease at a cost of £312 million on Rom Valley Way between 2004 and 2006 It consists of four, circular, five-storey buildings, connected and surrounded by a wider two-storey building. The ground and first floor levels generally consist of diagnostic treatment, whilst the upper levels consist of inpatient services and wards.
Next to the hospital used to be located the Romford Ice Arena, which closed in 2013. Since then, the land has become a brownfield This is why it is a perfect location for a performing arts centre for people with needs without compromising greenfield land or land currently in use. The location benefits from great transport links connecting it to the near Romford Town centre, which is a 5-minute bus journey away
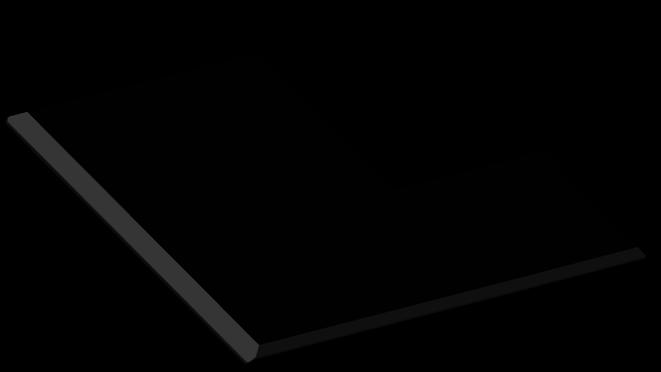
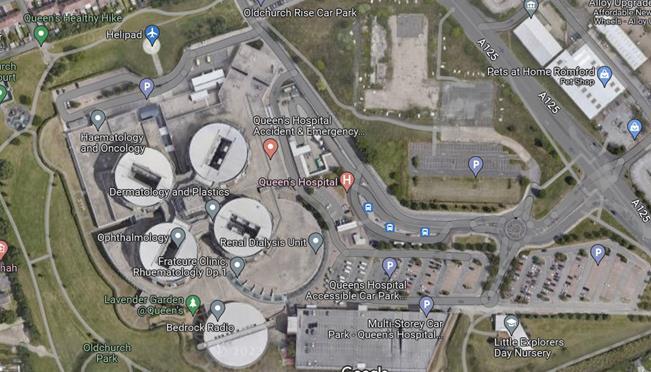

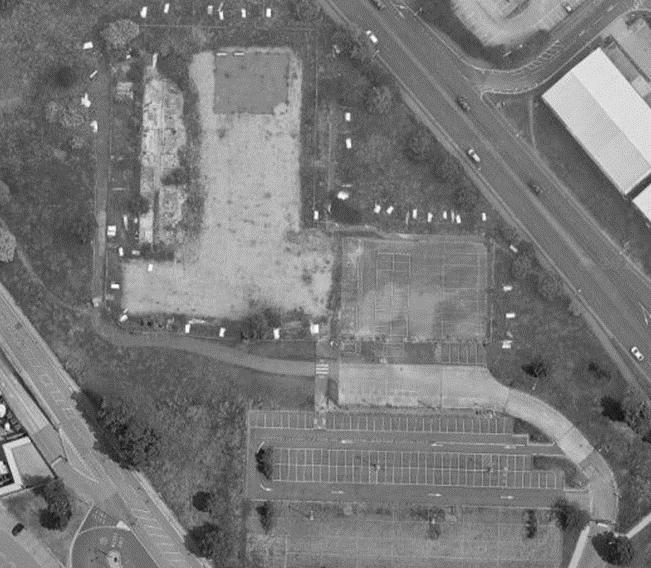
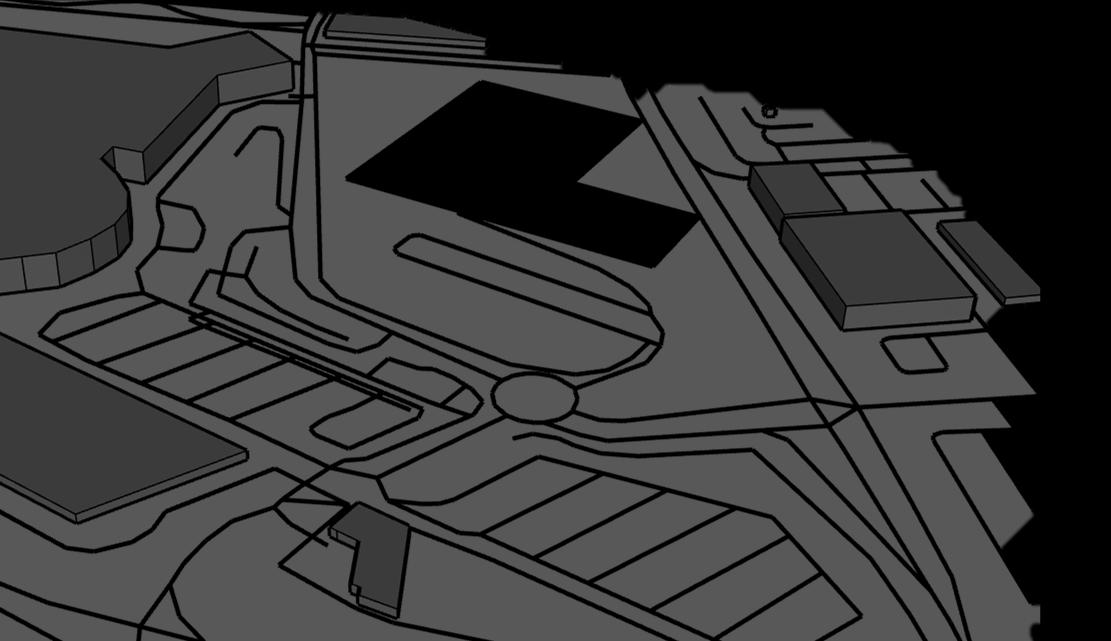
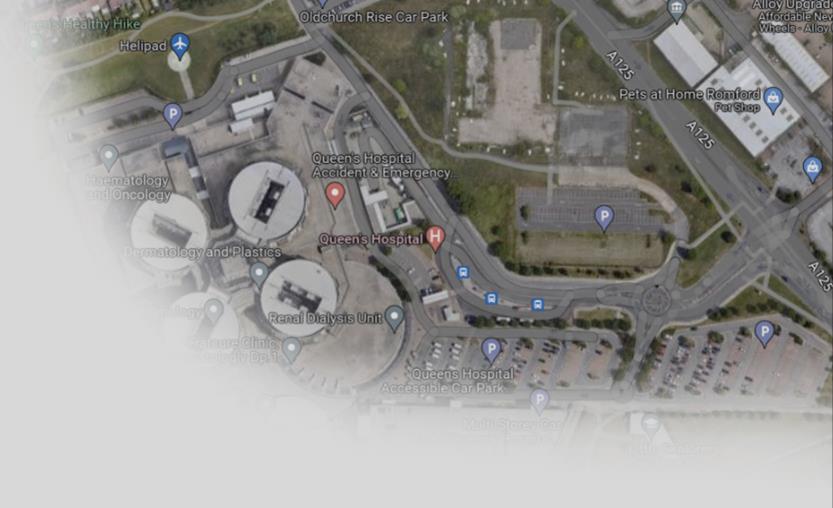
There are also several busses connecting the site to Hornchurch, Collier Row, Harold Wood, Barking and Dagenham. This makes it easily accessible for anyone living in most areas in East London. A walking distance away are several big chain stores including B&Ms, Pets at home, Aldi and the restaurant Pizza Hut Romford station is also a short bus ride away, where the Elizabeth line runs, connecting Romford to Central London as well as further areas such as Southend. Romford Market also holds historical importance as it has existing since the 1200. It originated as a sheep market that was operating by 1247 and later grew more popular and changed to an all-around market.
OPPORTUNITIES:
• Abandoned brownfield site since 2013 so there will be no need to get rid of green space in order to complete with building
• Located next to a hospital so patients can get physiotherapy in the studio
• Already existing parking lots so no need to use additional space
• Existing green space surrounding the grounds of the previous building allows easier layout design by being able to use already existing spaces
• The site is easy to commute to due to its many links to areas in East and Central London by both bus and train
CHALLENGES:
• Making the design of the building match with the surroundings
• As the land was previously used and is isolated by roads, there will be limitations of the size of the building and the design itself
• The location being so close to a hospital also limits the purpose of the building
• Further limitation of the purpose of my structure is that
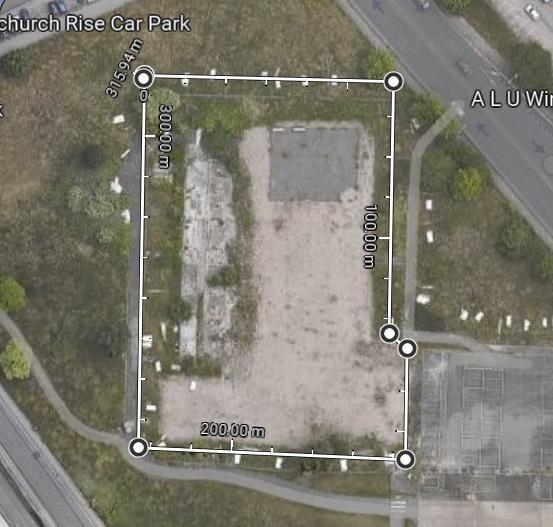
|SITE LAYOUT
Design + Analysis
On the site there are 2 previously used parking lots. I believe that it would be beneficial for the space to only keep one parking in use and use the other grounds to turn into a lake. The remaining area from the site, where an ice are was built upon, has been demolished since 2013 giving me grounds to build the performing arts centre on. This gives me freedom to experiment more with different types of styles and designs as well as the size of the building without wasting or damaging land.


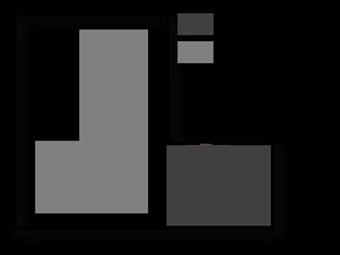
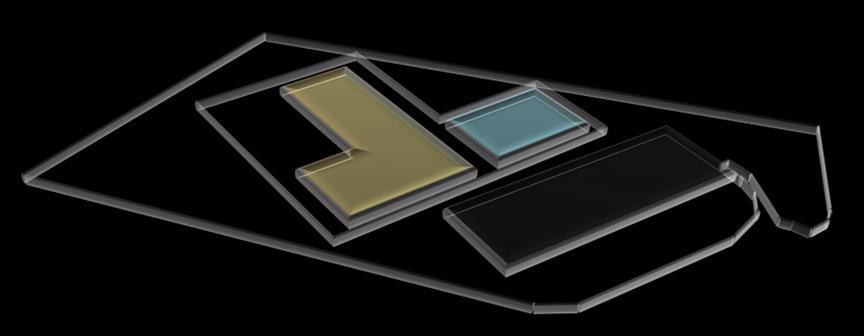


I would like to keep the other parking as functioning as it is big enough for use for enough people who would be using or visiting the premises. Furthermore, I could use the already existing green space and improve it, turning it into a public space where anyone can visit and get some relaxing time, surrounded by nature. For example, people working in the hospital could go there in their breaks to relax from their busy working environment. Also, patients staying in the hospital for a longer period could use the space for daily walks or just to spend a bit of time outside and enjoy nature. Performing Arts Centre



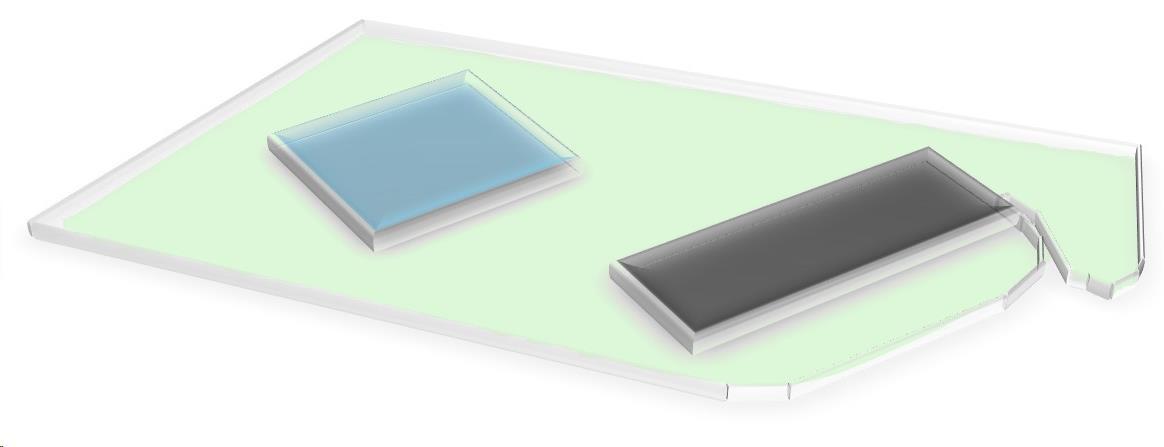




|SITE LAYOUT Design + Analysis
This is a basic outline of the layout which I am planning on developing further along the course of the project I will do this through thorough research of seating areas and public space design in general, as well as kids’ playgrounds and primary photos to use as inspiration so that I can add more detail and ensure the design of the space is practical and aesthetically pleasing I will then create a physical model of my overall design to demonstrate my ideas as clear as possible.
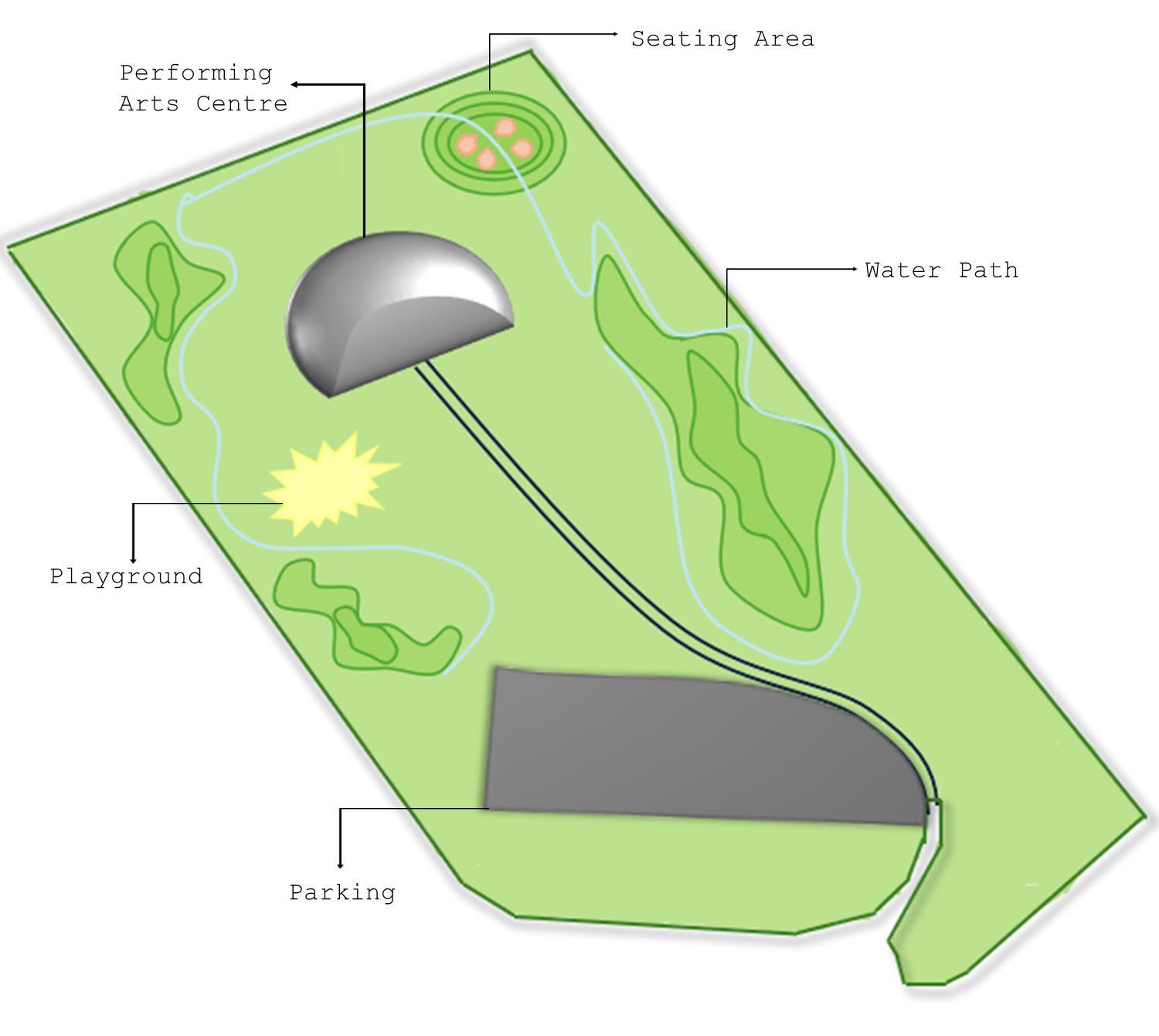
|LOCATION RESEARCH
Local Architecture
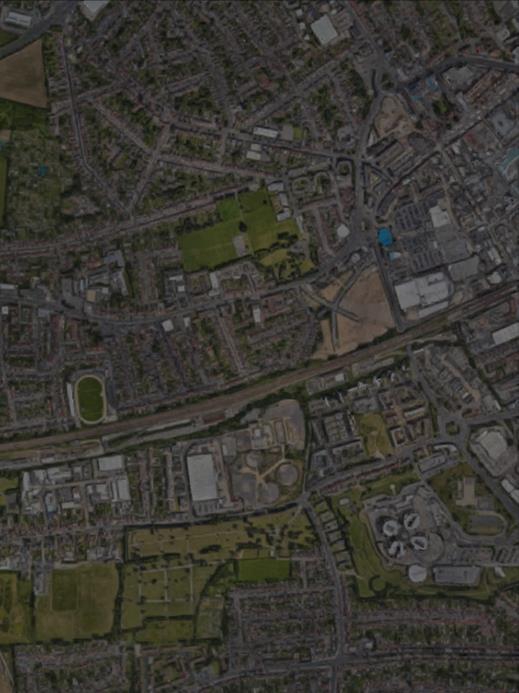
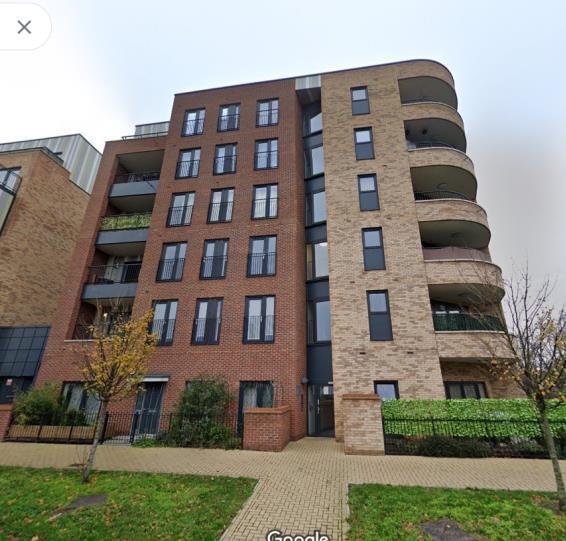
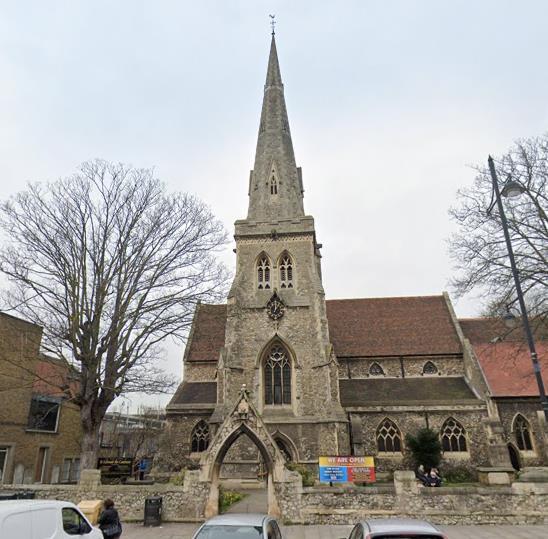
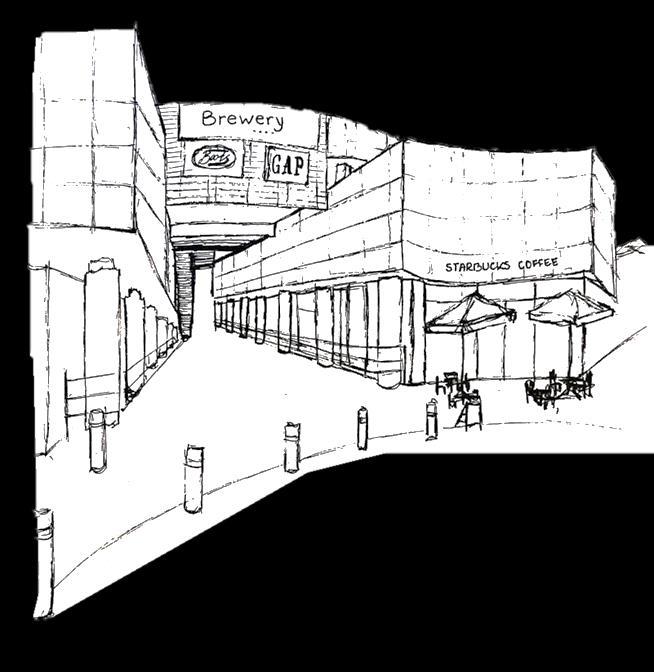
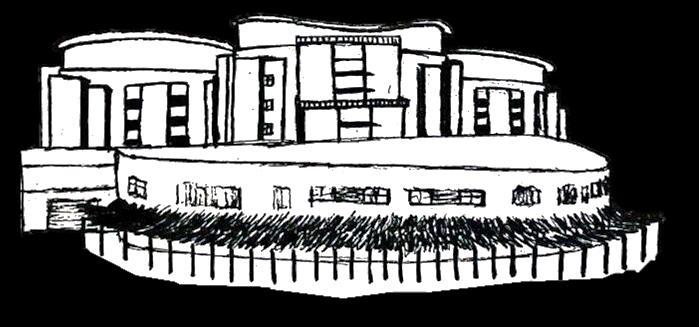
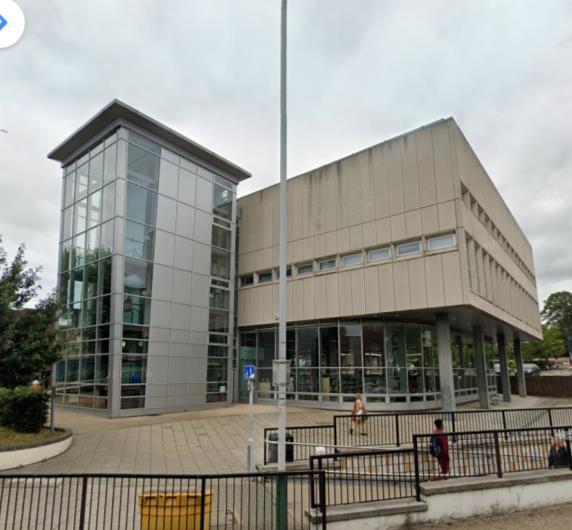
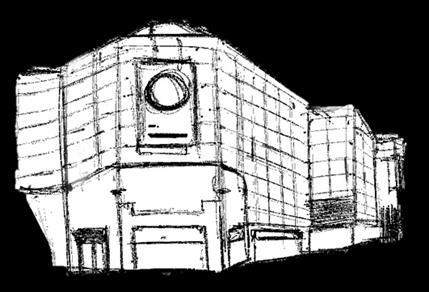
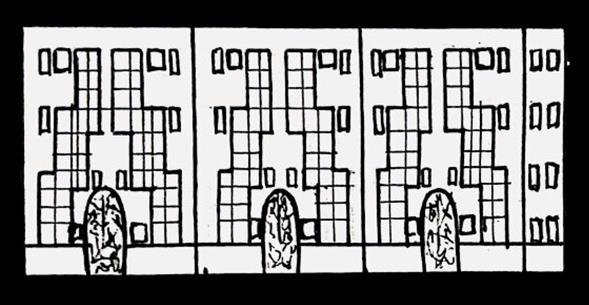
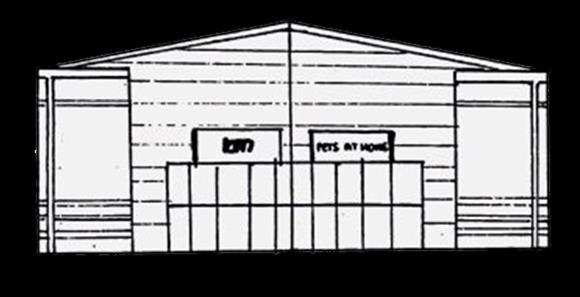

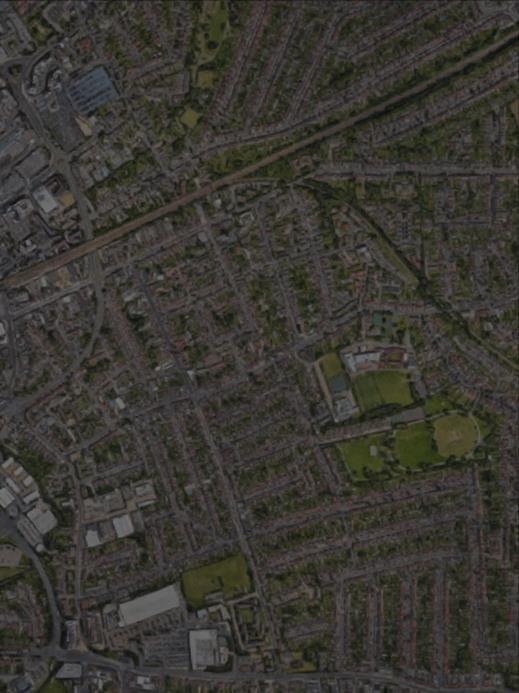
|SECONDARY RESEARCH Organic Architecture
Lotus Temple- New Delhi,India
Organic architecture is the idea of designing and building a building or structure that offers a balance between being able to serve as the purpose they have been created for and still fit into the surrounding environment, allowing the materials and nature around it to cooperate with each other in harmony. Organic structures are typically seen to look as if they blend into the landscape or rise from it It revolves around the concept that buildings, as any living organism, must grow from within its environment and adapt to it. There are many ways in which this can be accomplished as for example natural water features, ventilation and living An example of organic architecture is the building “Lotus Temple” designed by the Iranian-Canadian architect Fariborz Sahba in New Delhi, India. The meaning behind its Lotus-flower shape is idea that 'out of the murky waters of our collective history of ignorance and violence, mankind will arise to inhabit a new age of peace and universal brotherhood’. It’s a Bahá'í House of Worship, where worshippers of all denominations are welcomed
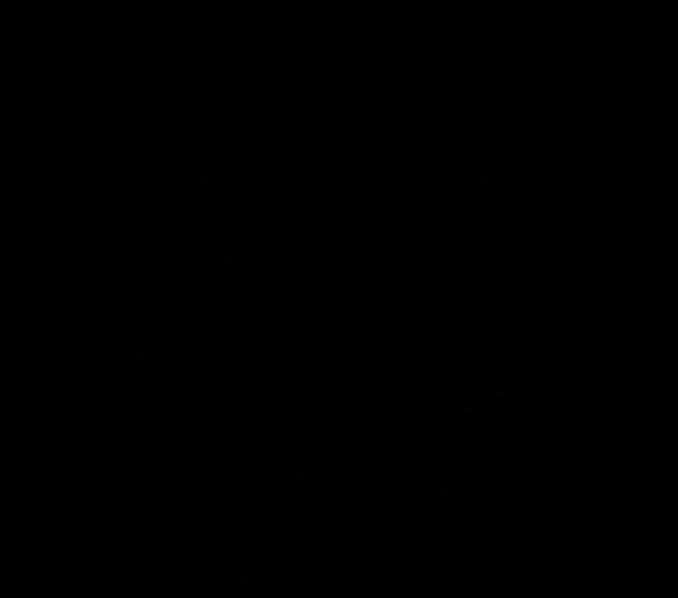
The exterior features lined grid similarly to Zaha Hadid architecture to increase flexibility and enhance movement and flow of structure
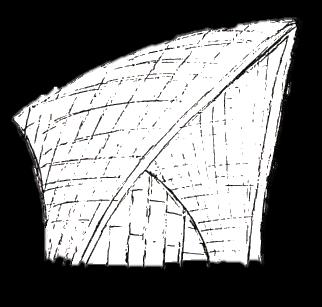
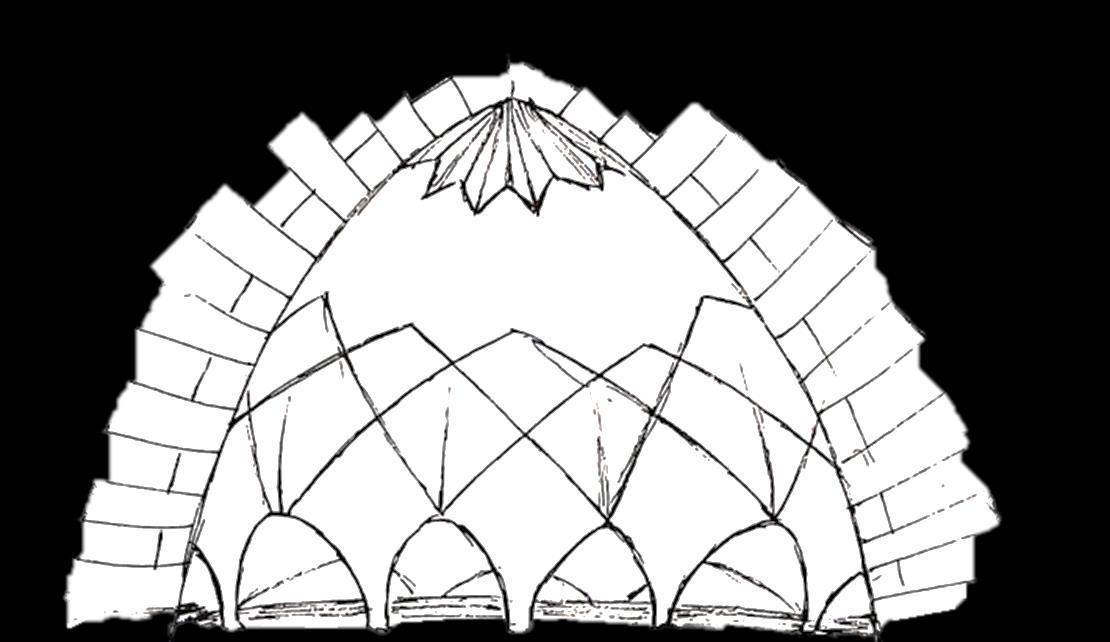
Interior Space
The interior space follows the shape and theme of the exterior. It incorporates large, tall spaces with seats at the entrance of each “lotus petal” Besides the main hall, the complex consists of an ancillary block with a reception centre, a library and an administrative office Light filters into the central hall in the same way as it passes through a lotus flower
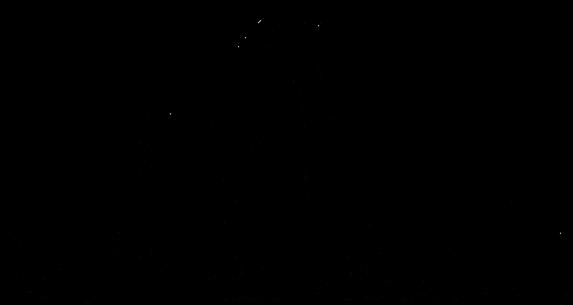
|SECONDARY RESEARCH
Organic Architecture
Ribbon Chapel- Hiroshima,Japan
The Chapel was designed by Hiroshi Nakamura NAP Co Ltd. It is situated in the garden of the hotel “ Bella Vista Sakaigahama”, Onomichi.
The idea behind the design is 2 stairways entwining into each other to represent 2 people coming together as they would in a marriage. One staircase would be unstable by itself hence the need of 2 to support each other.
The building’s exterior uses mot many materials as it only uses upright wood panels painted in white, as well as titanium zinc alloy, which is resistant to damage from sea breeze, and it is pliable to curvature. The titanium zinc alloy is used to make most of the structures of the building, allowing a simple design only using one material.
Another thoughtful tradition of weddings that happen in this chapel is the bride and groom walking their way up through separate staircases. This is done to show they have lived separate lives but at the end they come together as one.
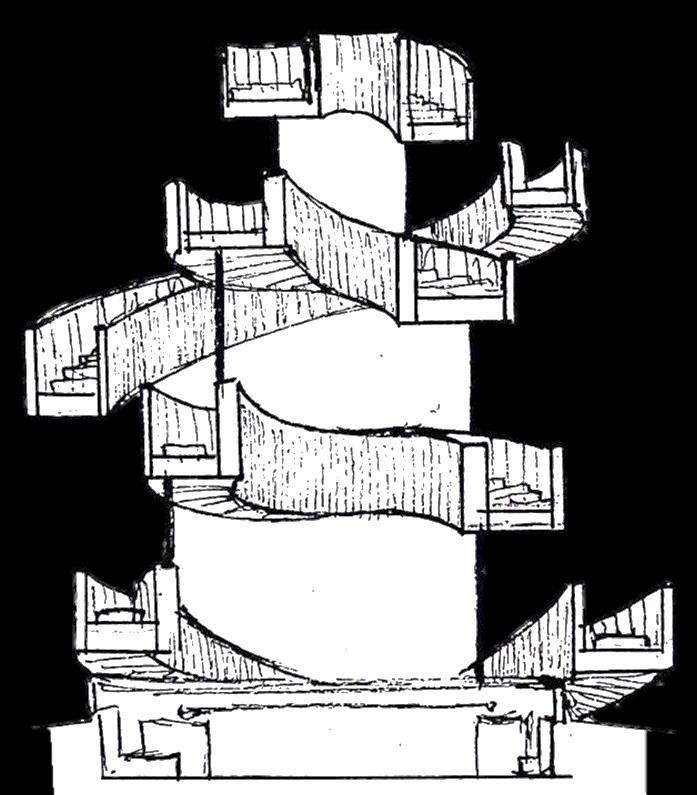
Cross-Section of the chapel
Shows the distribution of levels and the movement of stairs which creates flow
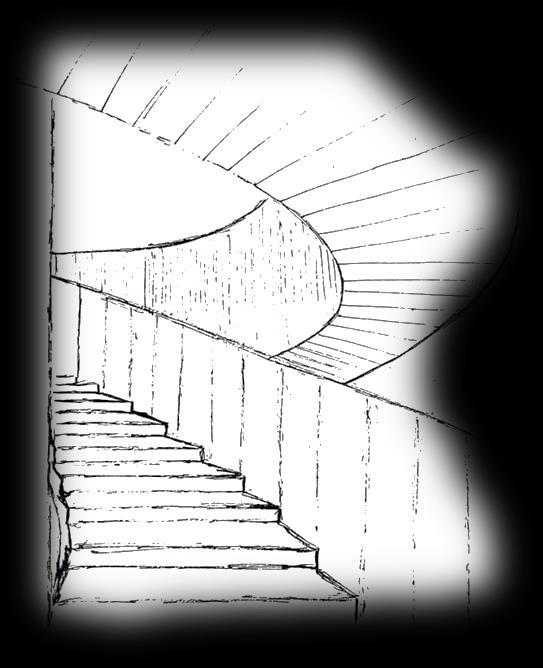
Close up of stairs
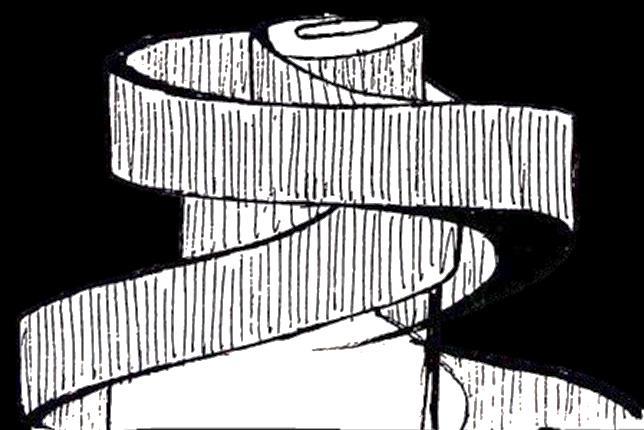
Unlike usual buildings, the entwining stairways perform as roofs, eaves, walls, and floors to produce the building’s spaces
To explore movement of structure
There is repeated use of lines along structure
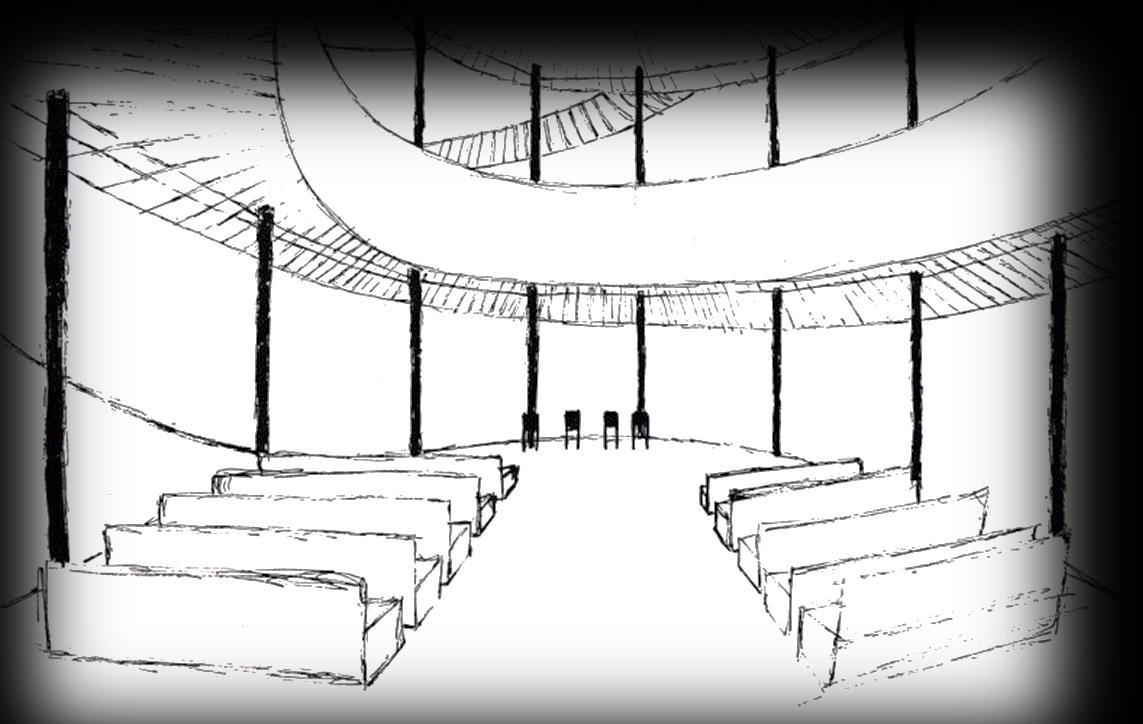
Inside of the chapel
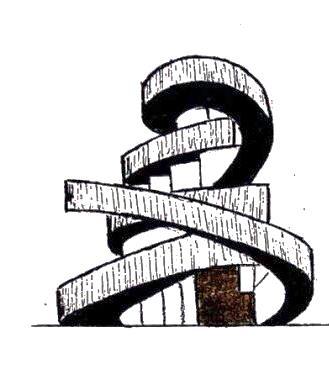
The altar stands before the tree, and 80 seats are positioned for views to the ocean through the trees
|SECONDARY RESEARCH
Organic Architecture
Heydar Aliyev Center- Baku,Azerbaijan
The Heydar Aliyev Center was designed by Zaha Hadid, following a competition in 2007. It easily distinguished from the other architecture in Baku, which was often monumental and optimism that looks to the future. The design establishes a fluid relationship between the everyone to discover the interior spaces, dedicated to the celebration of contemporary and between urban landscape and an architectural object.
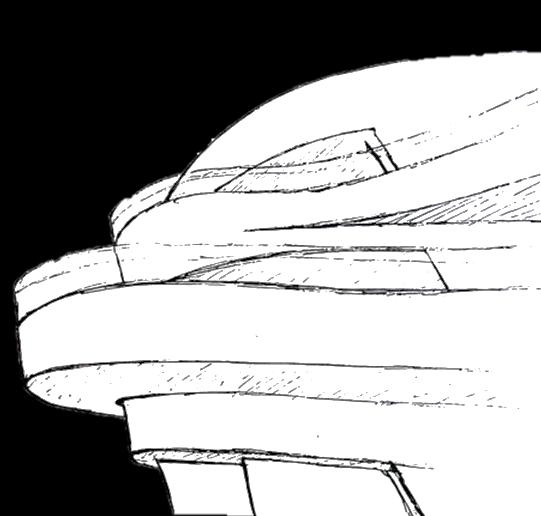
Different levelled floors inside
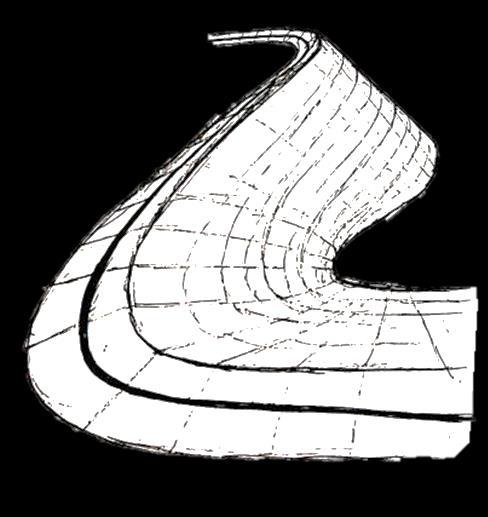
Exterior details
Lines following through design reinforcing the fluidity
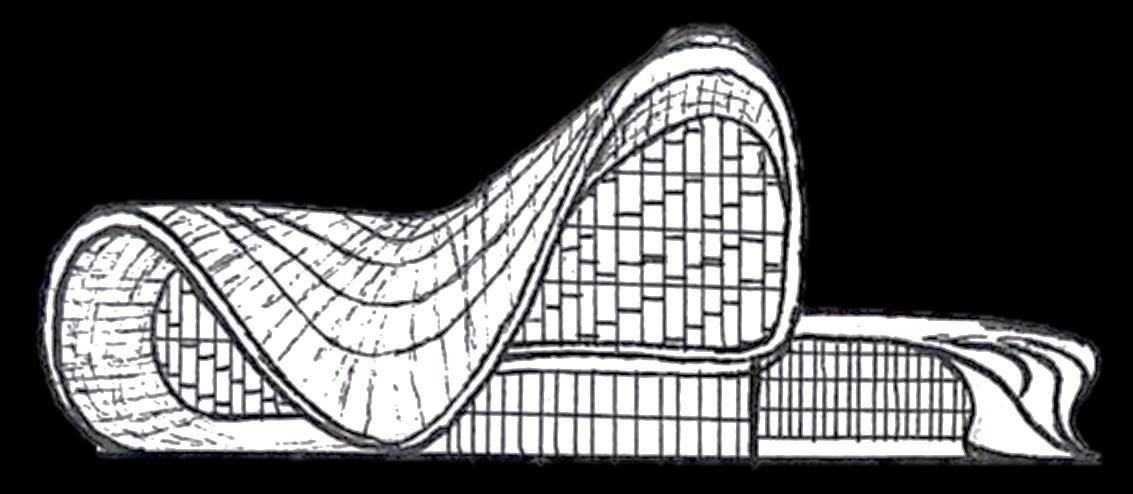
Elaborate formations such as undulations, and inflections modify this landscape, performing a variety welcoming, and directing visitors the interior
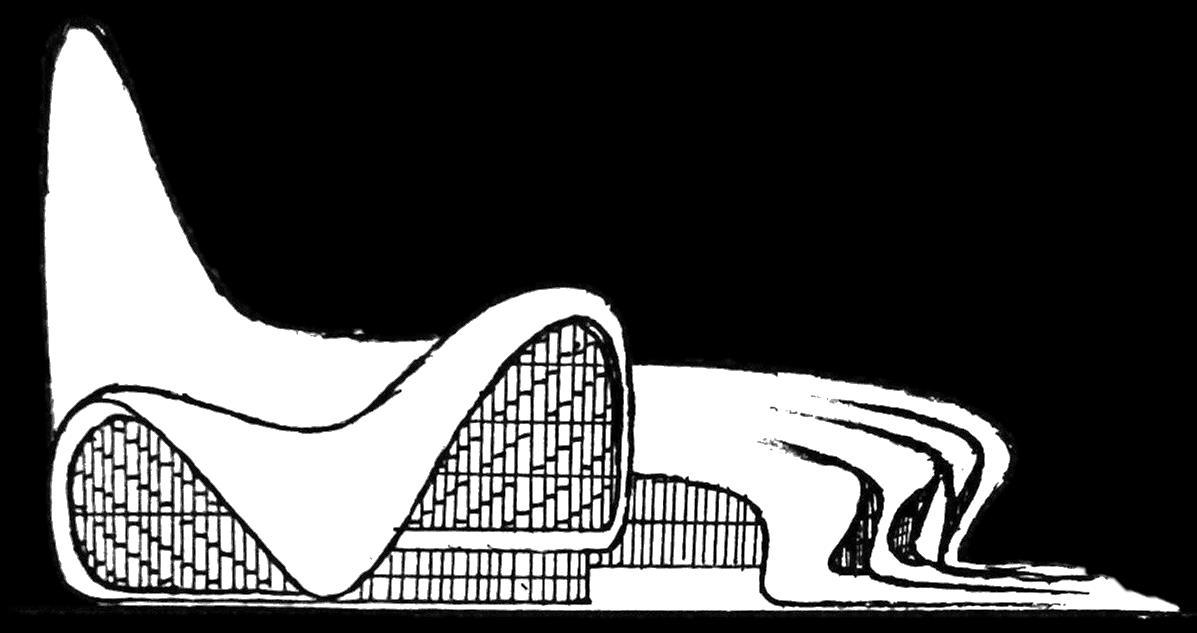
Elaborate formations such and inflections modify landscape, performing welcoming, and directing the interior
Elevation View Elevation ViewIt was designed to become the primary building for the country’s cultural programs. It is and rigid. Its aim is to aspire the nation to express sensibilities to Azeri culture and the surrounding plaza and the interior of the building. The plaza gradually rises to allow and traditional Azeri culture. The buildings shapes blur the conventional differentiation

such as undulations, folds, bifurcations modify this surface into an architectural a variety of functions: embracing, directing visitors through different levels of undulations, folds, bifurcations surface into an architectural variety of functions: embracing, visitors through different levels of

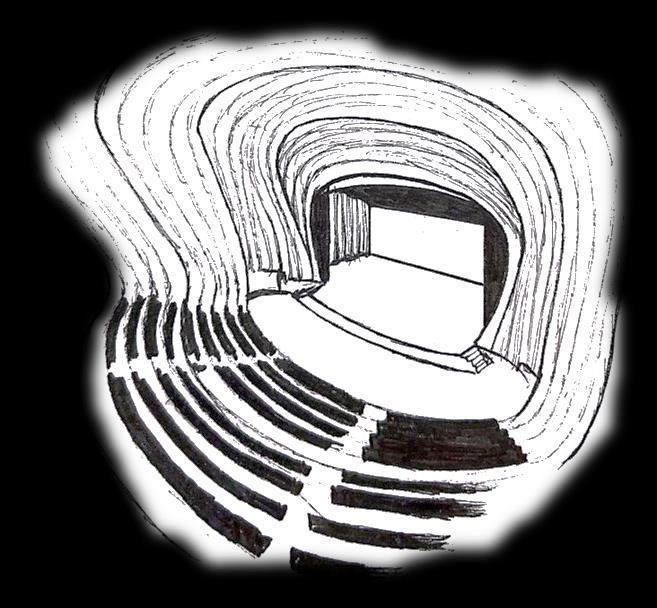
The interior follows the flowy structure of the exterior design , splitting into different levels, making the building more complex and acting as a guide for people to follow from the entrance
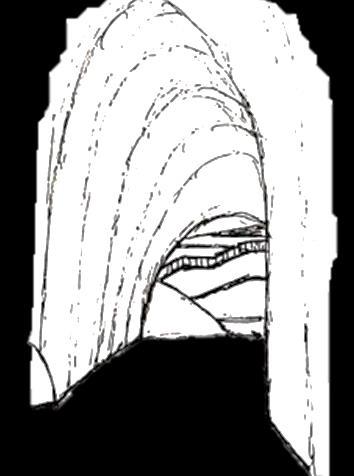
|PRIMARY RESEARCH
Combining Research into design
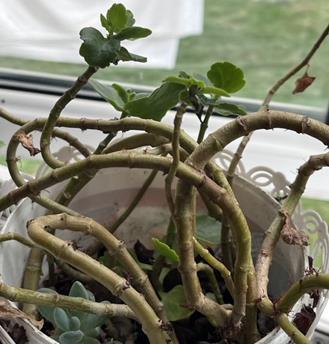
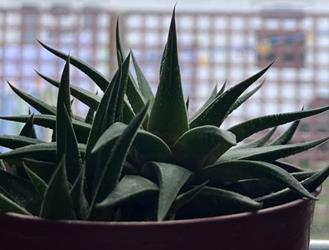
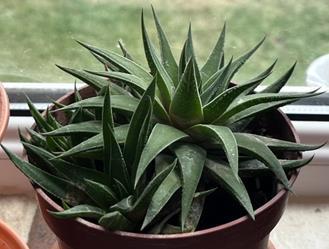
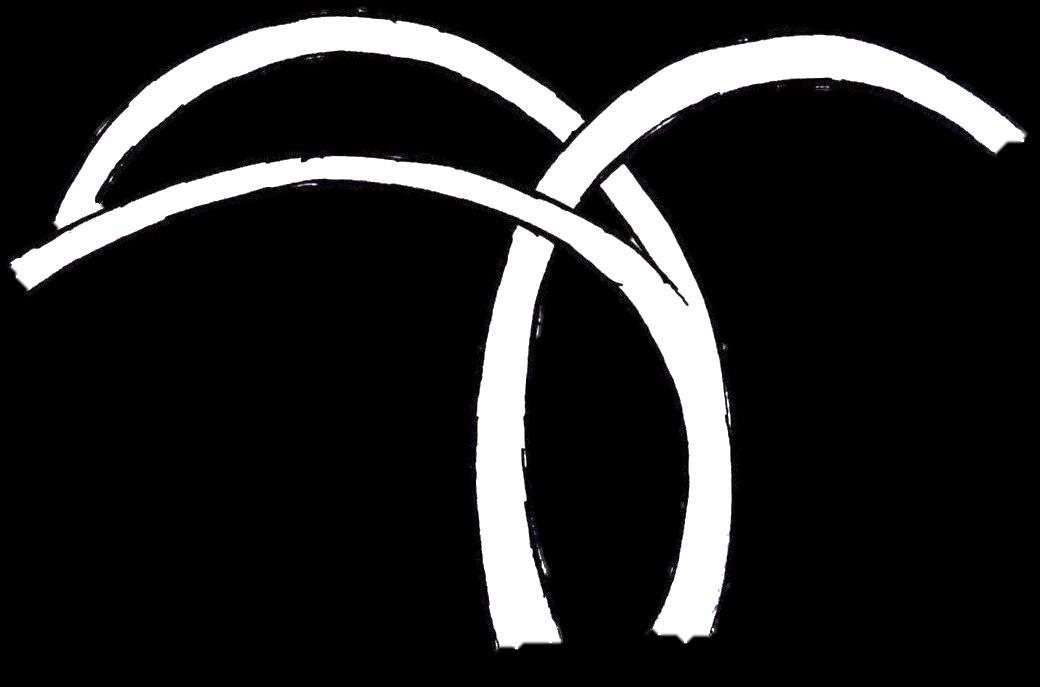
The branches from the plant created this shape which inspired me to create something that consists of multiple parts intertwined together, hence 3 intertwined spheres
This is what the exterior of the building could look like(inspired by anthurium flower)
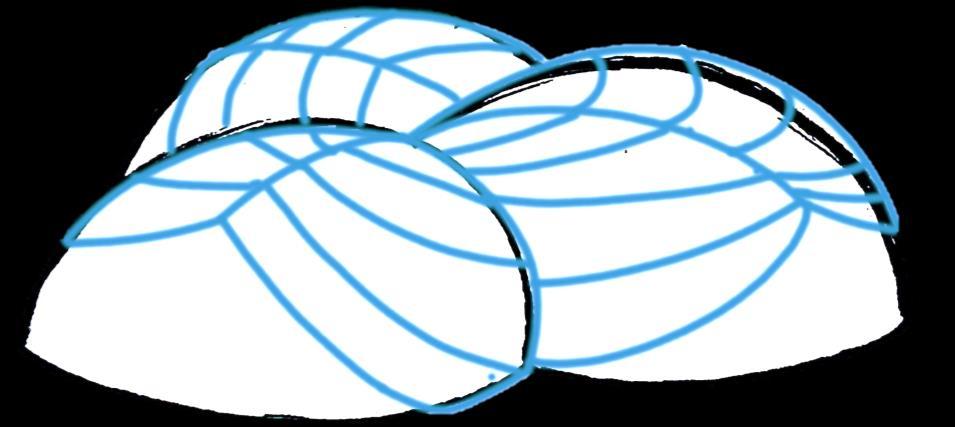
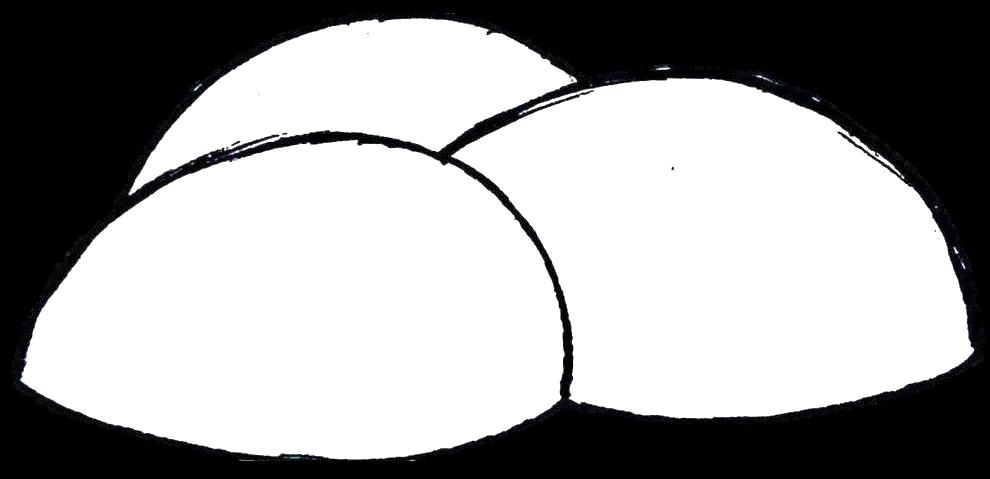
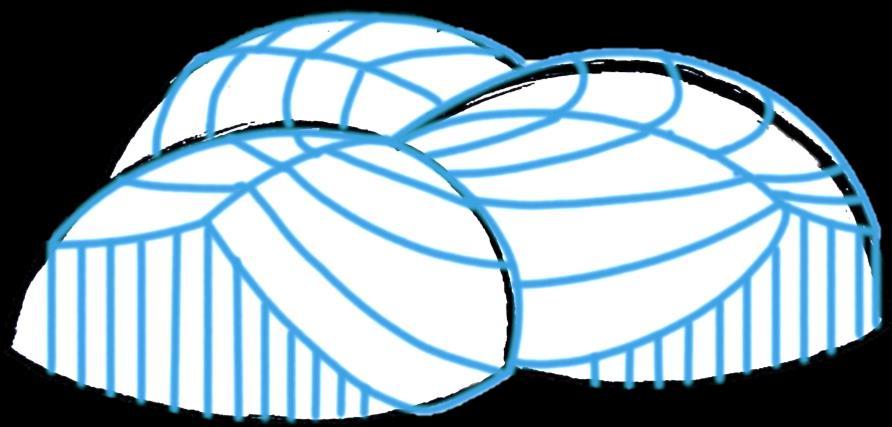
This is another alternative of the model and design, which is inspired and adapted from an aloe plant. It is a more flowy design, which better related to movement and flow as well as organic


|MODEL MAKING
Primary Research + Experimenting with shapes
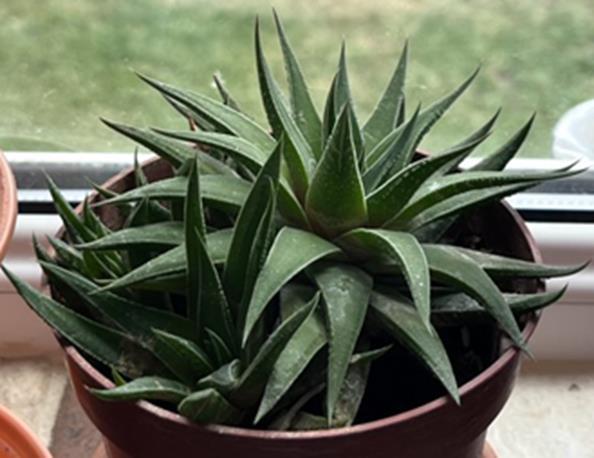
This model inspired me to make an alternative design, which still incorporates the circular shapes, however, also includes a balcony and one of the spheres is transformed into a hemisphere. The inside of the hemisphere curves inwards, leasing into the entrance for the balcony, directing people to the auditorium.
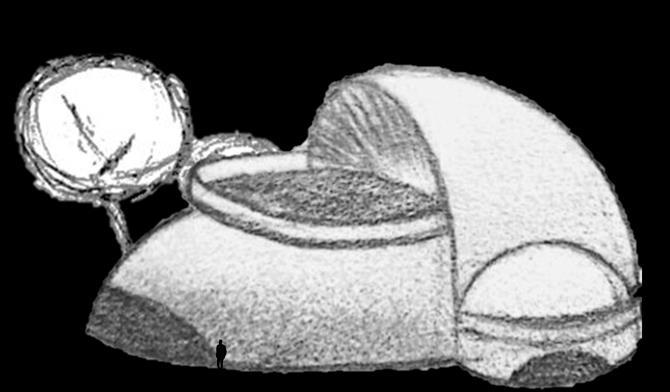
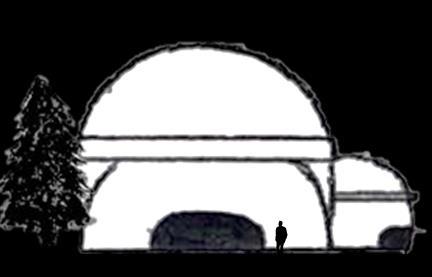
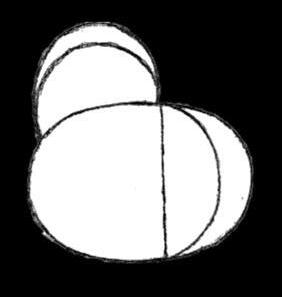
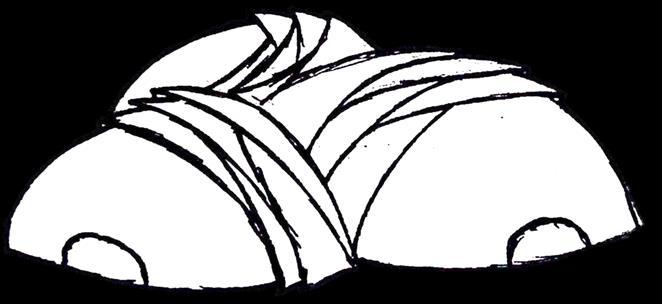
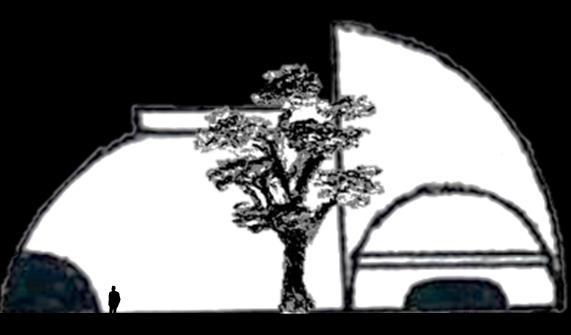
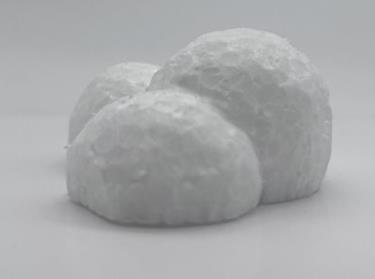
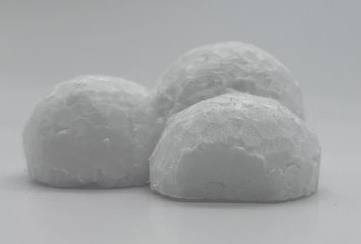
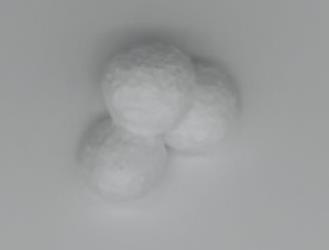
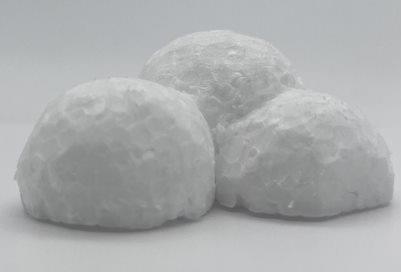
|PRIMARY RESEARCH
Combining Research into design
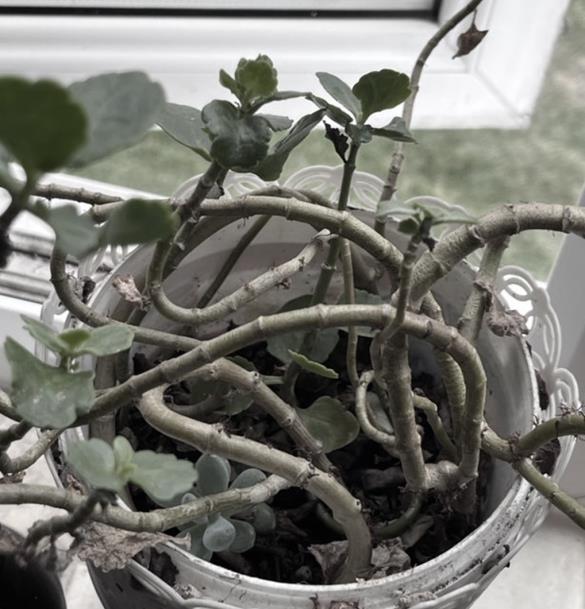
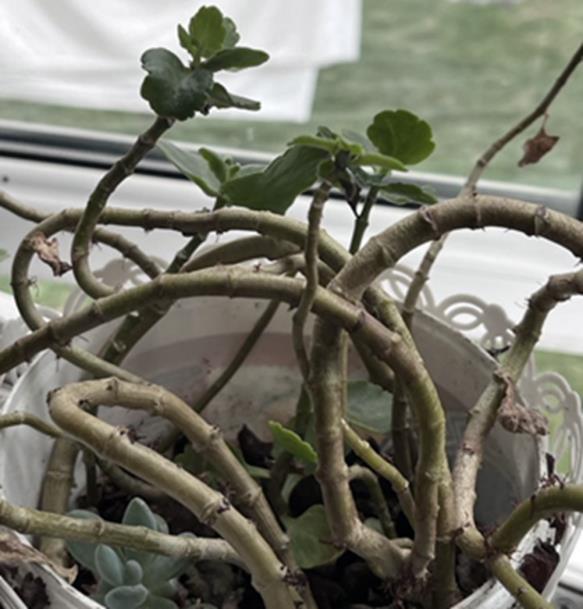
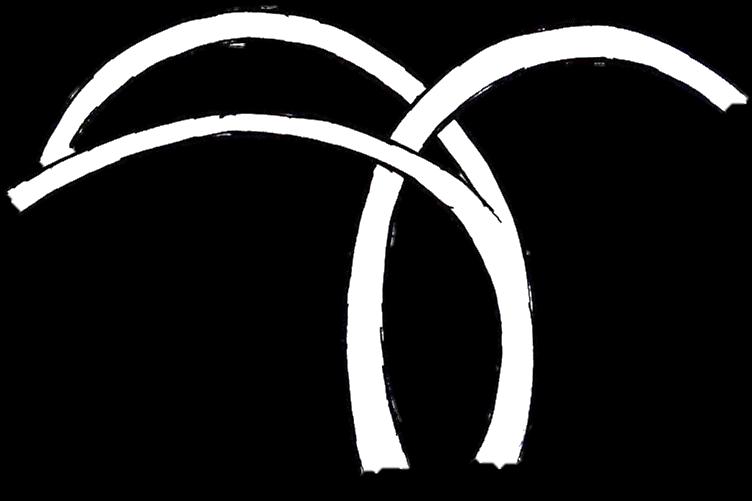
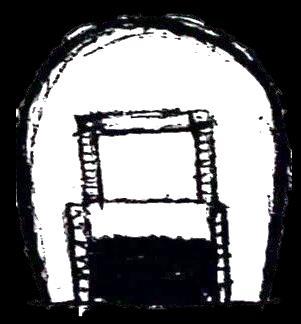

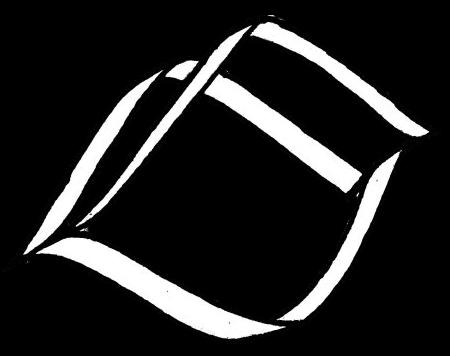
I took inspiration from the intertwining forms created by the plant to create staircases on the side of the building, which lead to the balcony. The idea for the building is further inspired by the model I made, where I experimented using different shapes and techniques in attempt to gather ideas and then combine all the various components into a single building.
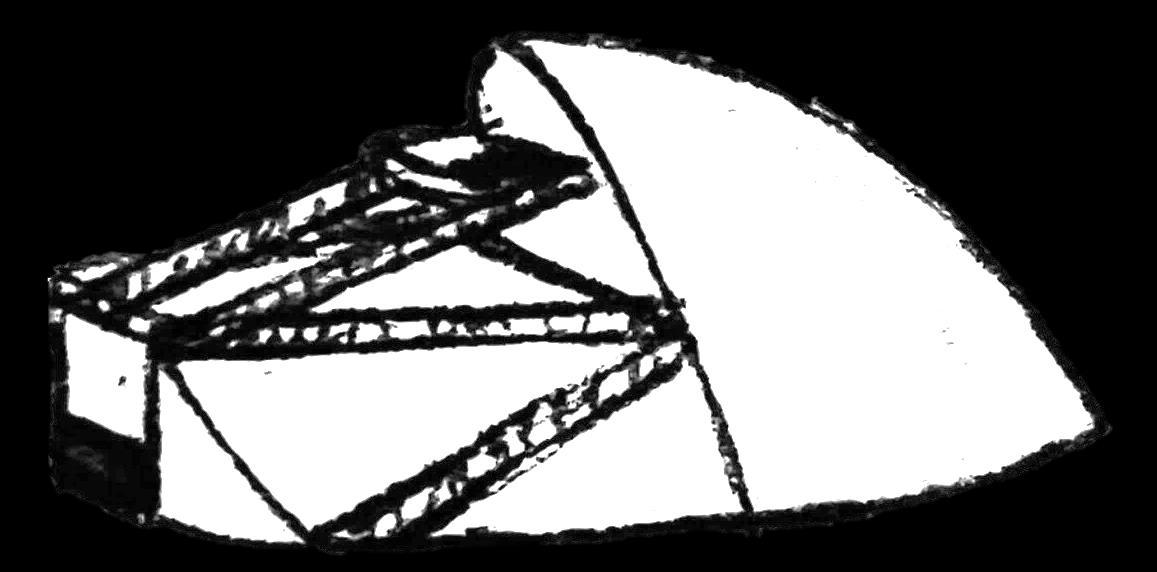
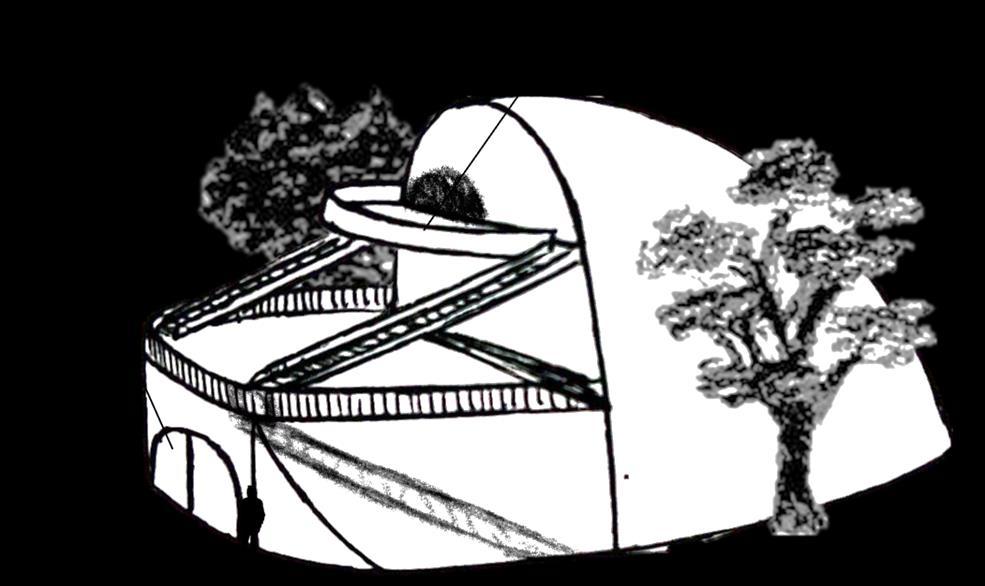
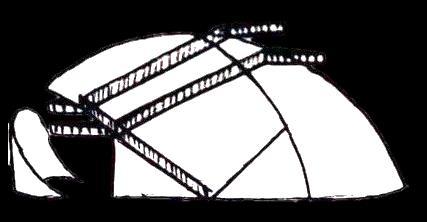
|MODEL MAKING
Primary Research + Experimenting with shapes
I created this model in order to experiment with shapes, incorporating some elements from primary research which I have gathered. I think that the model was partially successful and helped me get more ideal on how to continue with the design of the building.
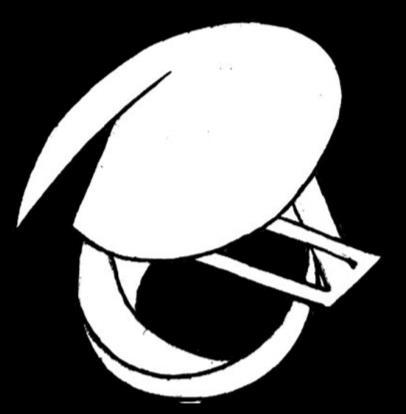
Auditorium Interior
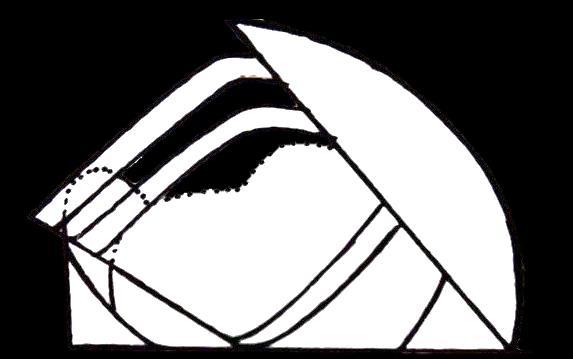
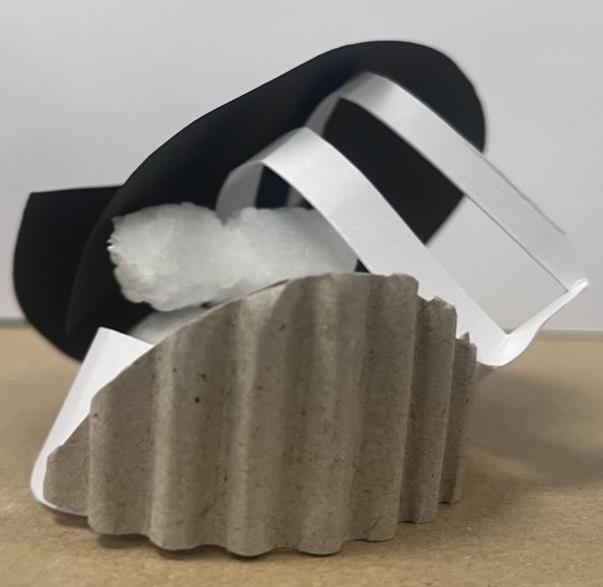
Alternatively, this shape inspired me to design the interior of the auditorium as a 3-levelled space. It features seating areas on all 3 levels with the stage on the other side. The levels on the top would have the illusion of being intertwined
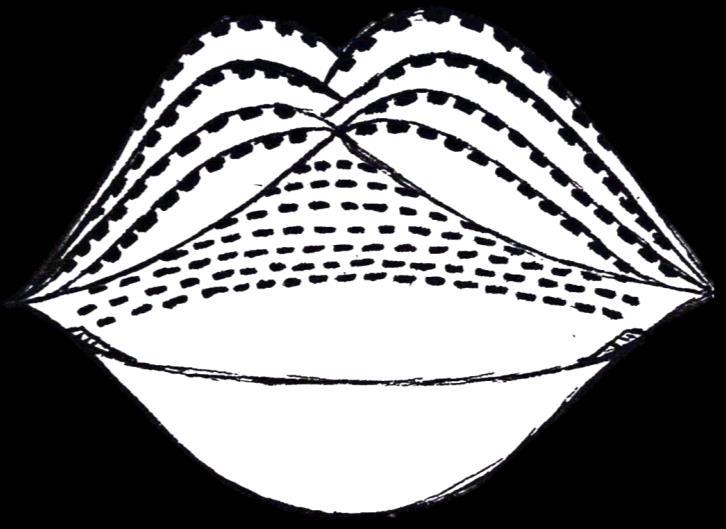
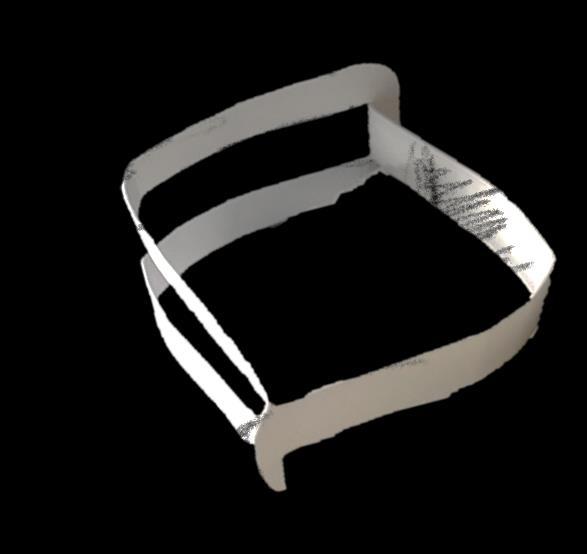
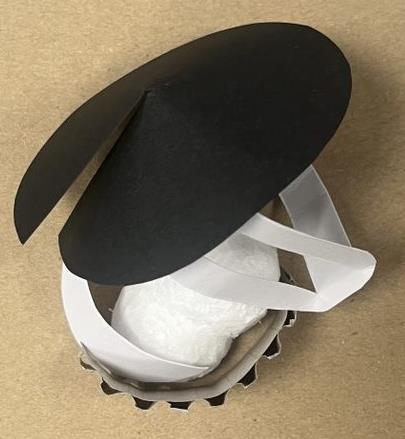









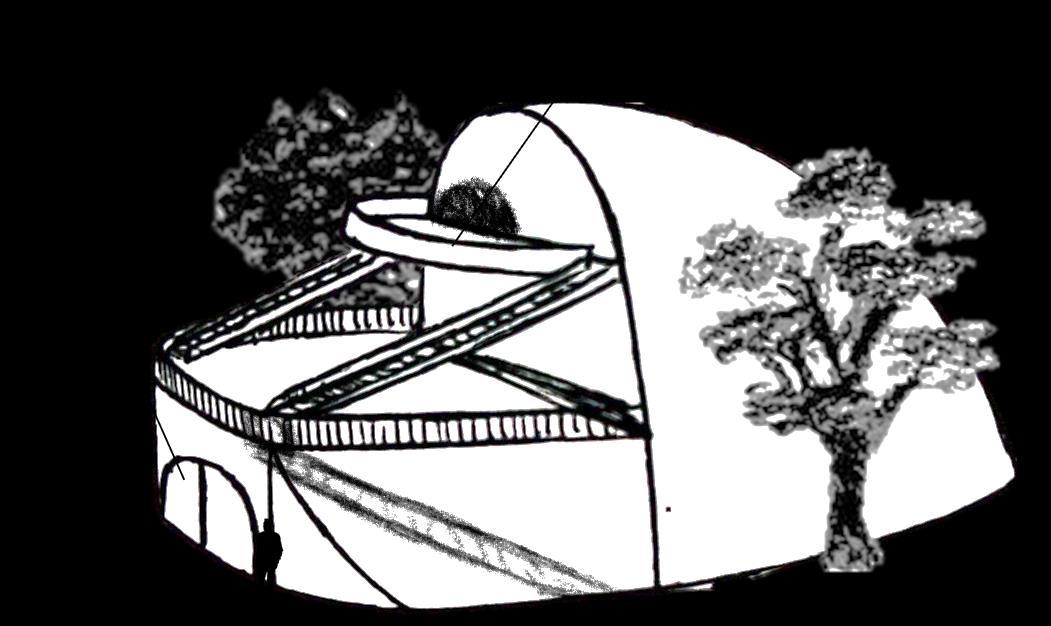
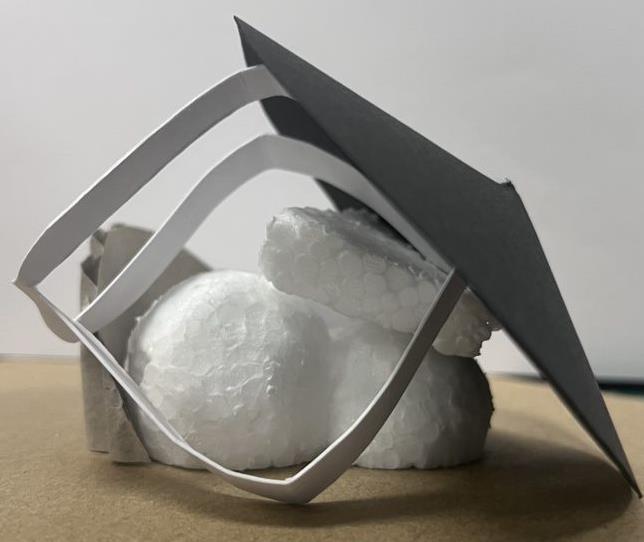
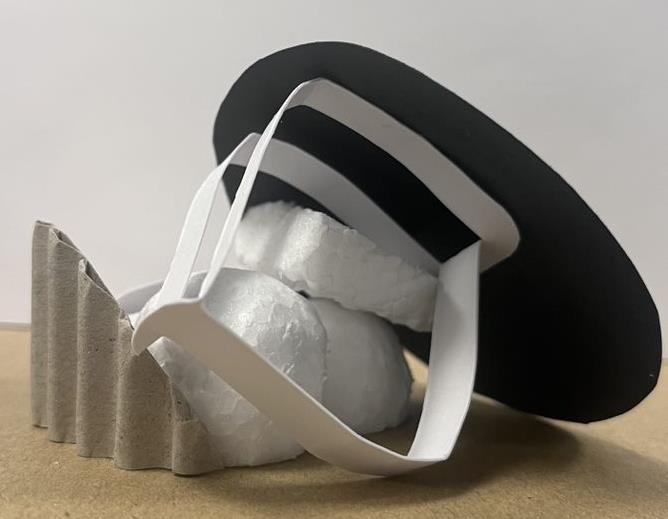
|PRIMARY RESEARCH
Combining Research into design
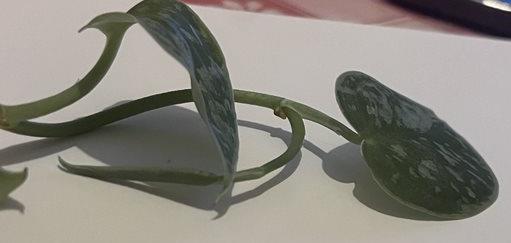
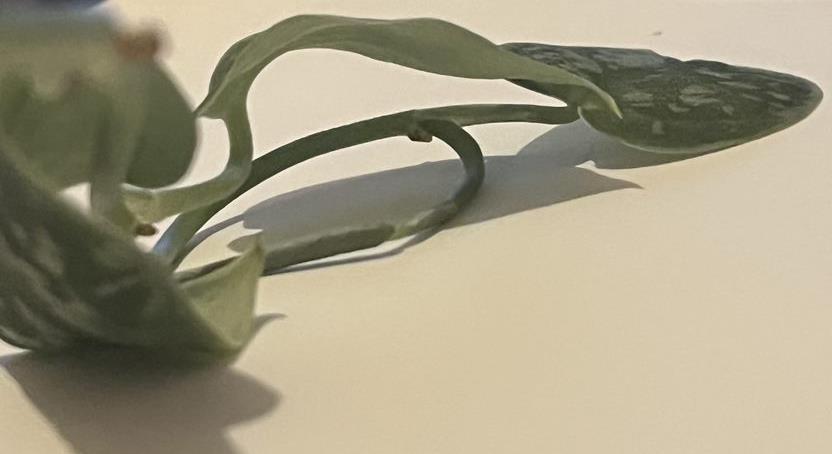
For this building I took inspiration from my primary research- in this case leaves. I also took inspiration from an experimental model I made and combined both a design of a building. I further created a developed model based on the design where I showed the basic forms of the building. Another reason for doing this was to experiment with different materials and learn to work with them.
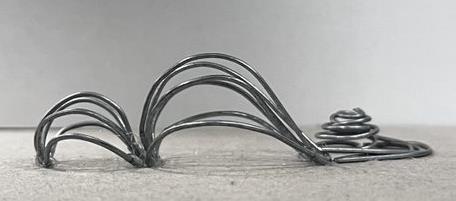
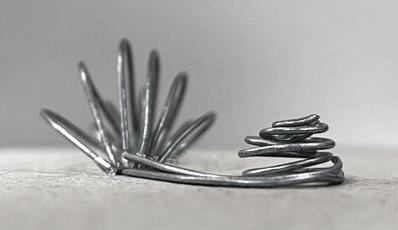
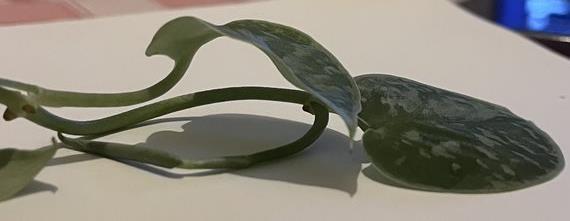
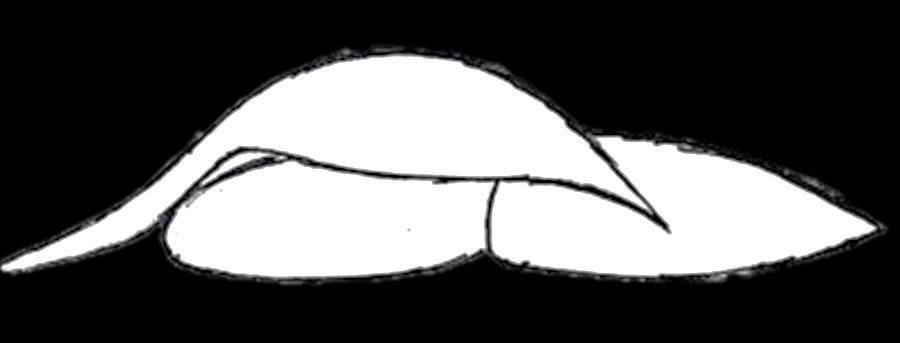

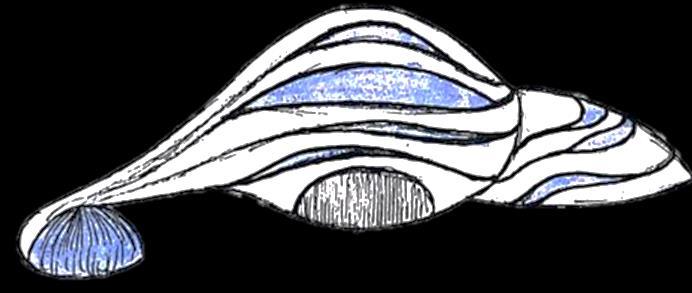
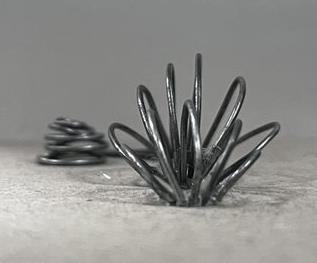
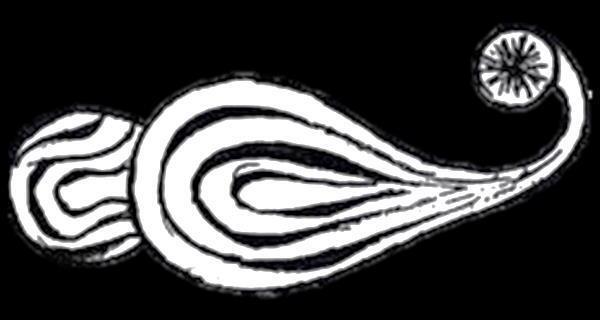
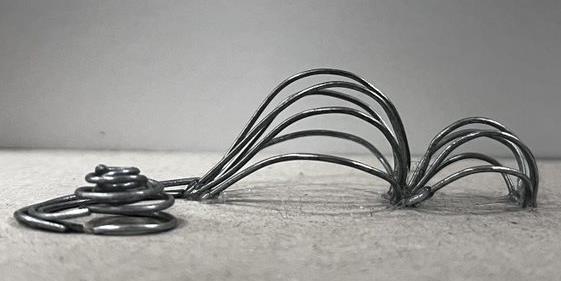
|MODEL MAKING
Primary Research + Experimenting with shapes

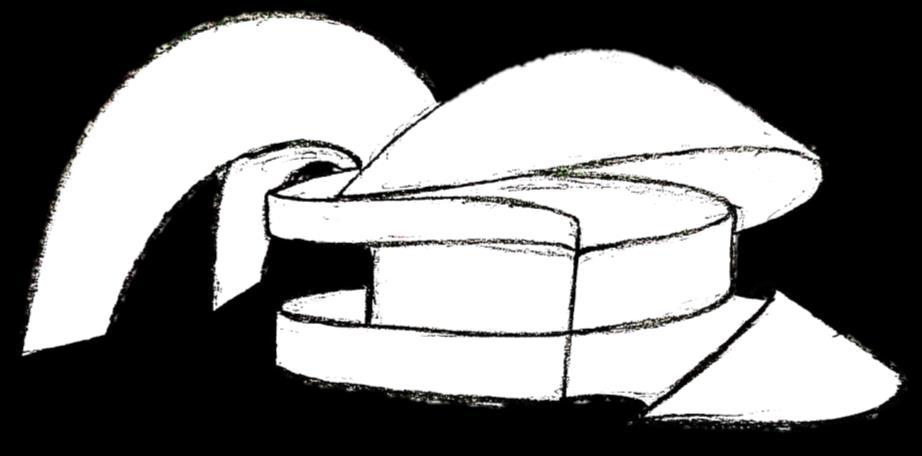
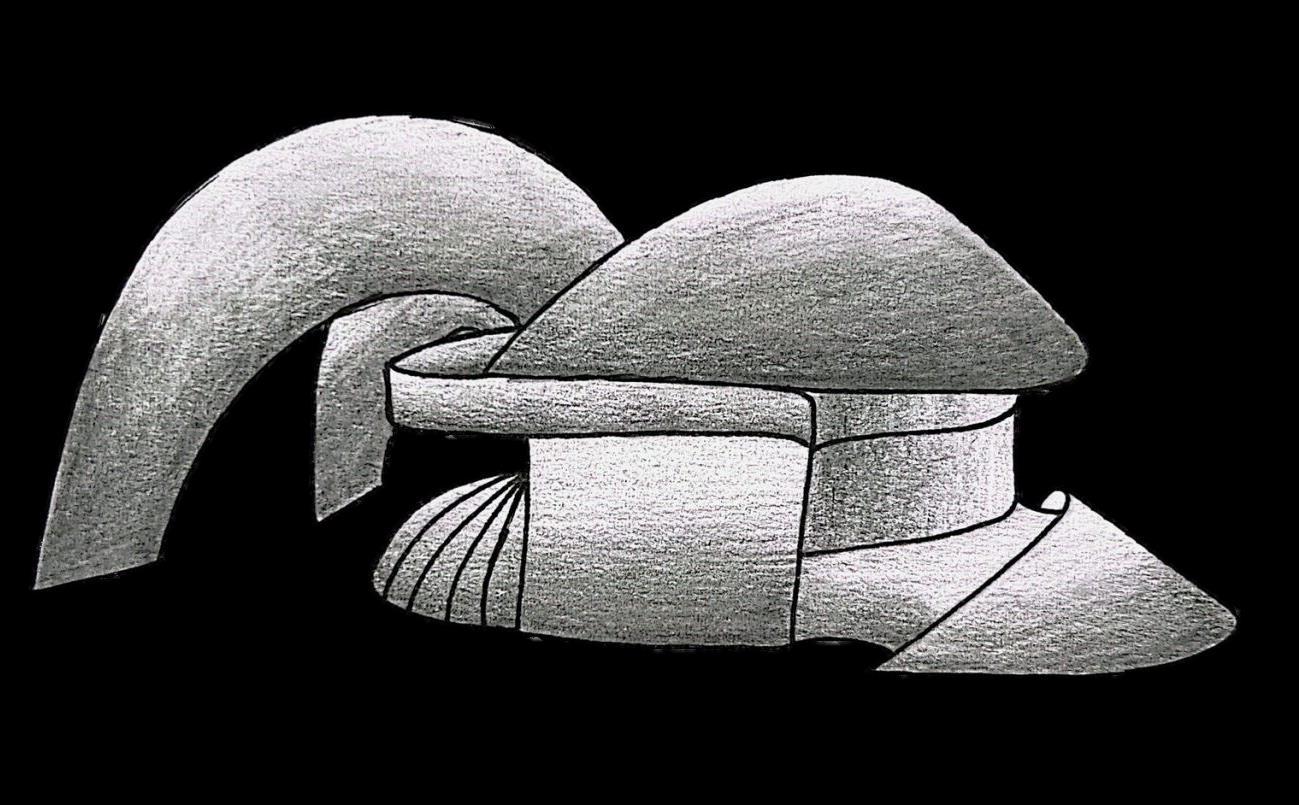


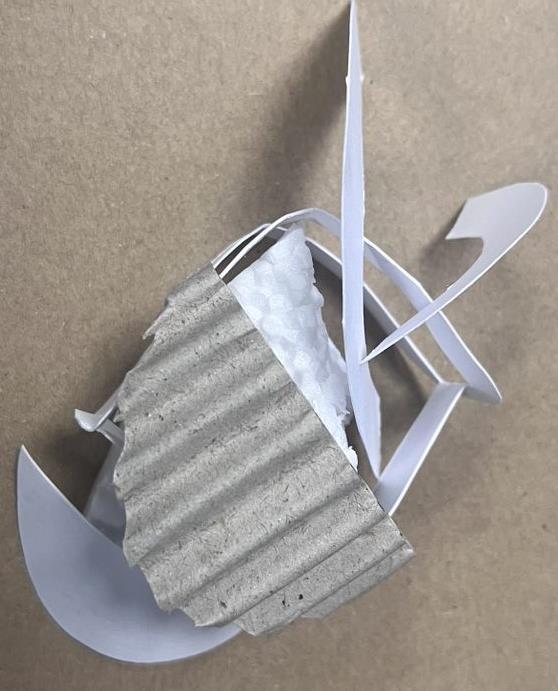
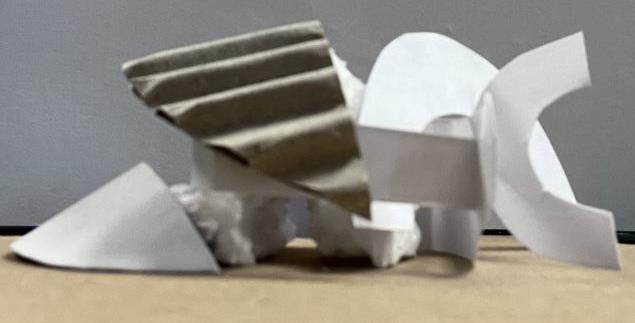
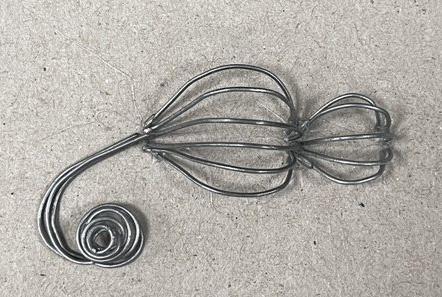
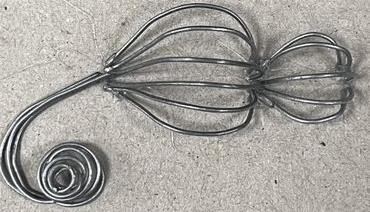
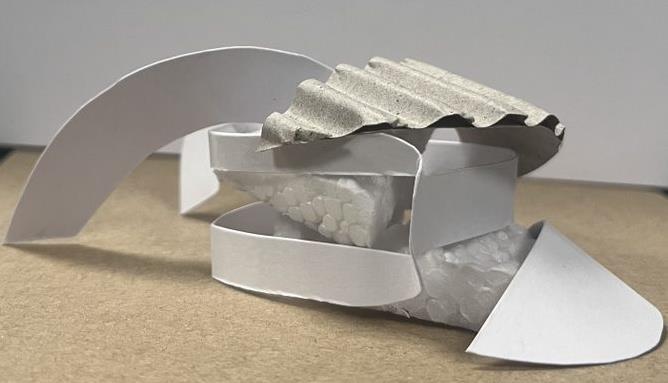
|PRIMARY RESEARCH
Inspired by Lotus Temple
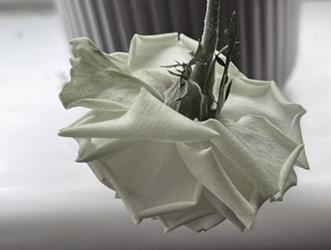
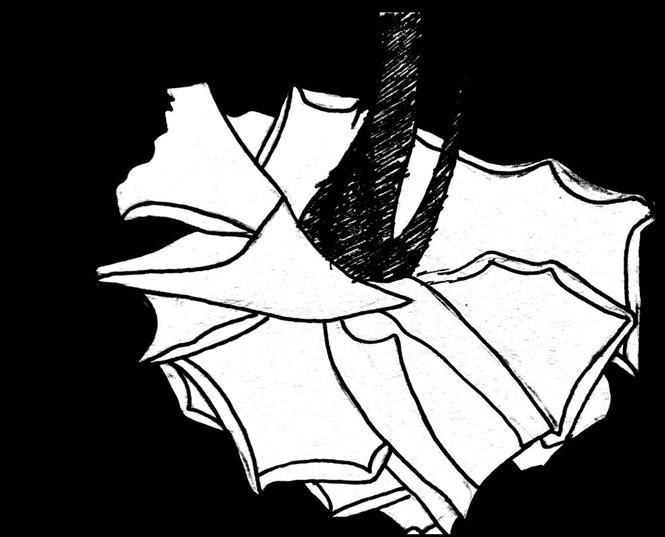
Wavy layers inspired by the model as well as the layers of the rose and the wavy patter of the leaves
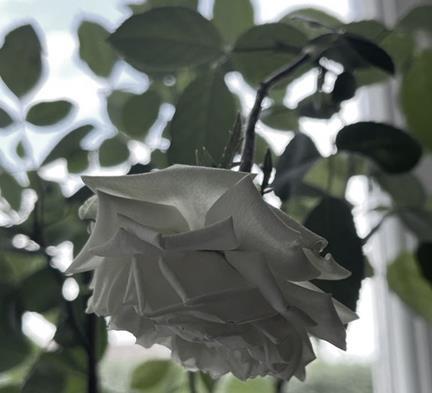
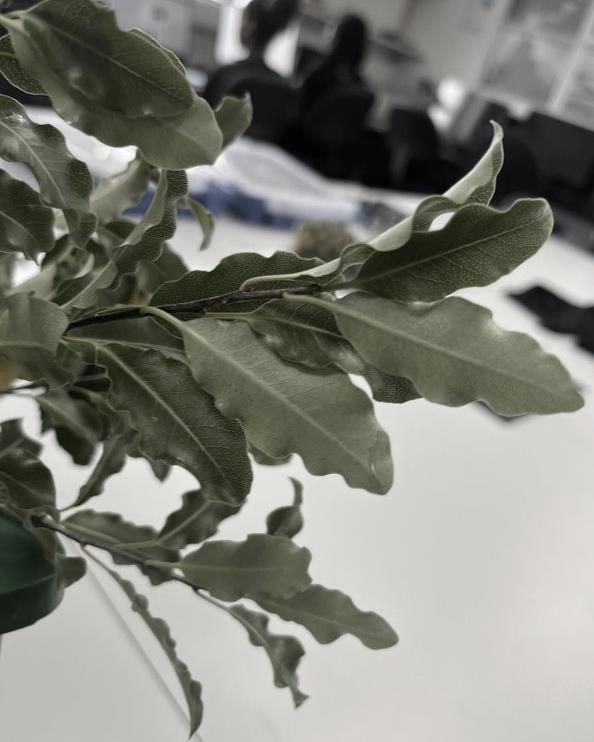
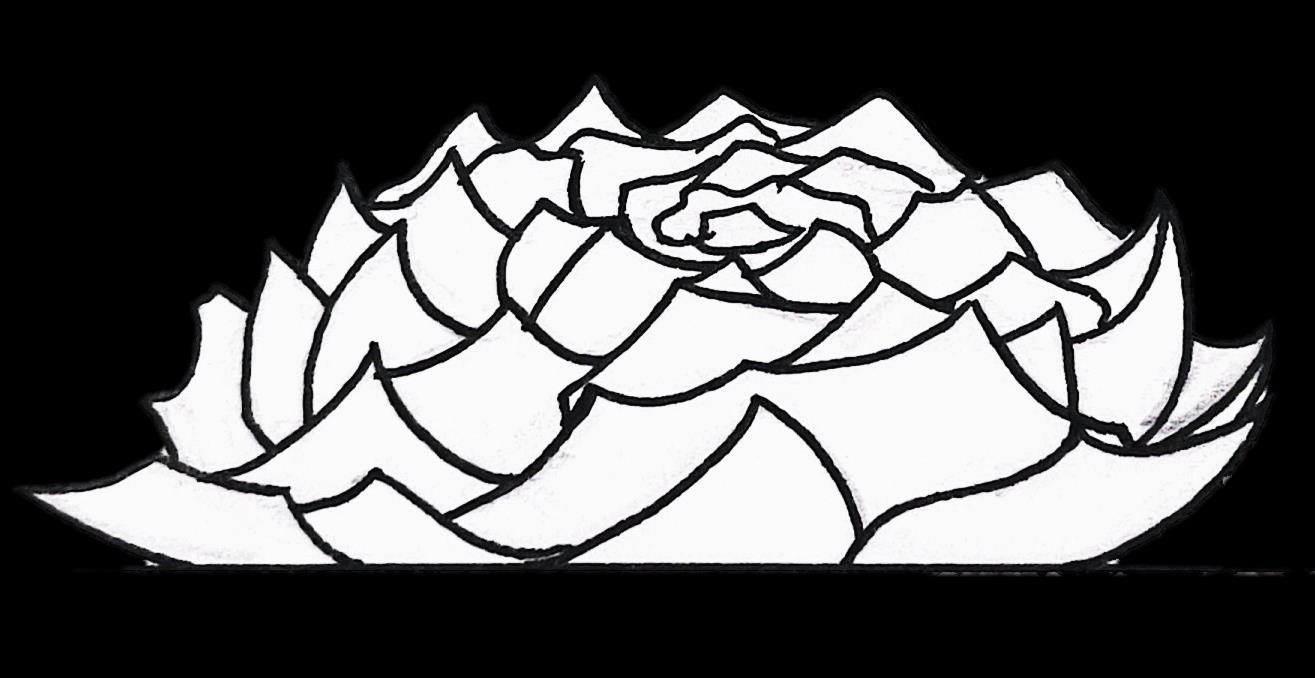
Balcony
For people to enjoy the view of the gardens and to get some air
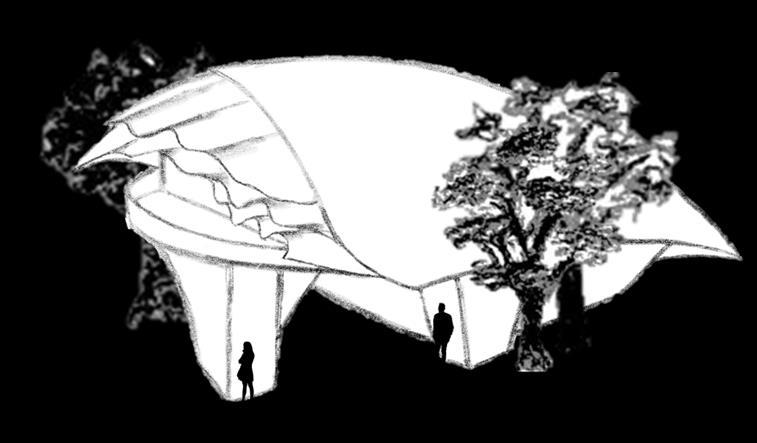
|MODEL MAKING
Inspired by Lotus Temple and Primary Photos
This model is inspired by a primary photo of a rose, which I turned upside down. I liked the spherical shape that was formed by the paper as it would be compatible with one of the spaces that would be featured in the building- an auditorium. Furthermore, the wavy shapes which formed on the other side of the building inspired me to turn them into a balcony.


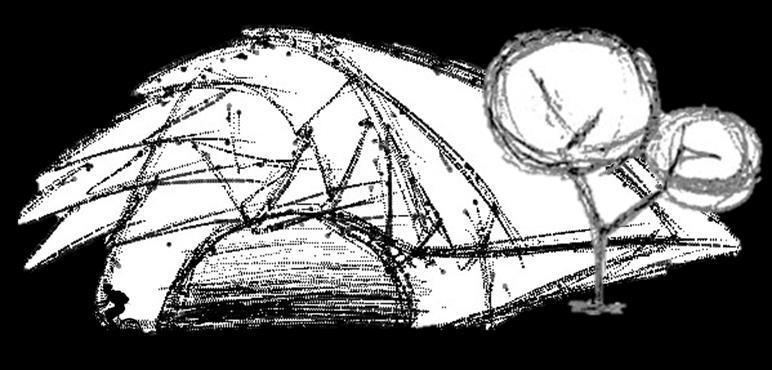


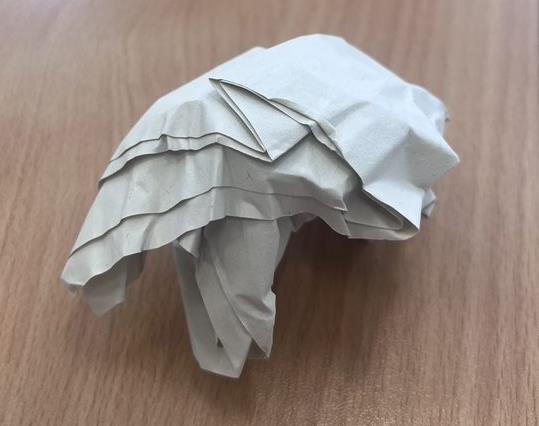
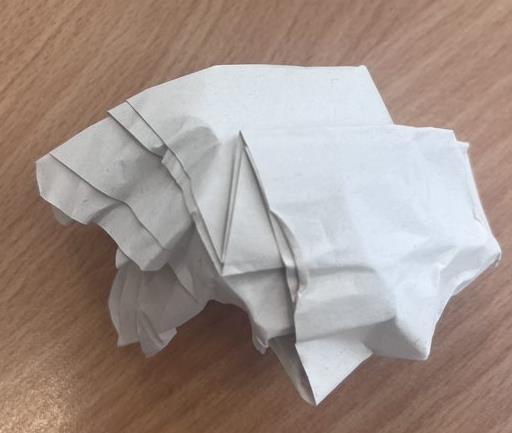
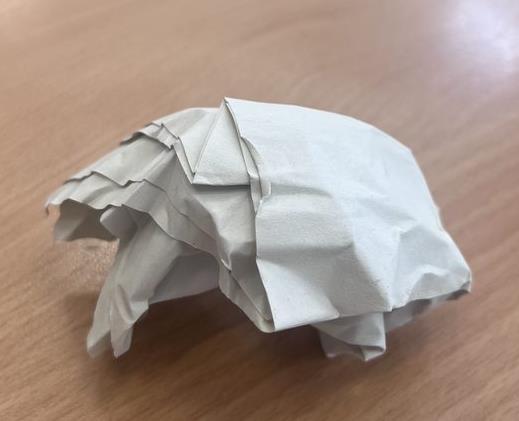
|MODEL MAKING
Developed Model
Evaluation:
For this model I developed the idea from combining primary research (rose) and secondary research (lotus temple), which were then developed into a quick model and further drawn sketches of I have kept the overall shape of the previous physical model; however, I have refined it a lot more and I gave purpose to each part of it. I think I could improve this model by using different materials to experiment and further develop it. I decided on making the building asymmetrical by adding a supporting column on the left side, as it adds more character to it and creates space that could be used as sheltered area in between the building and the column.
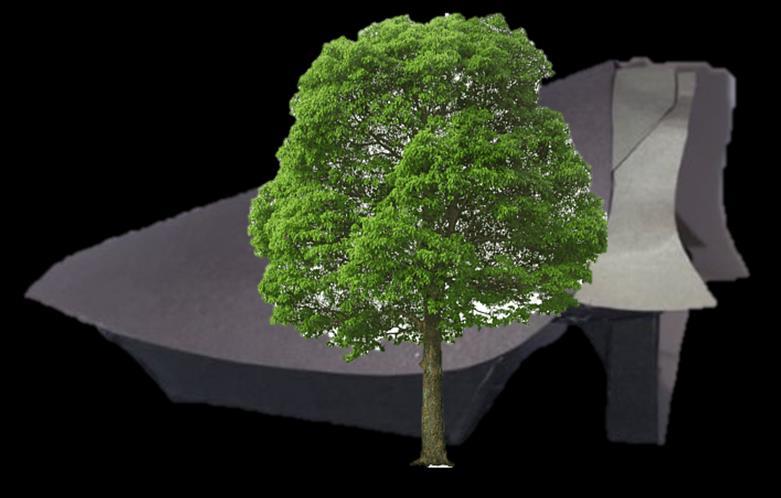
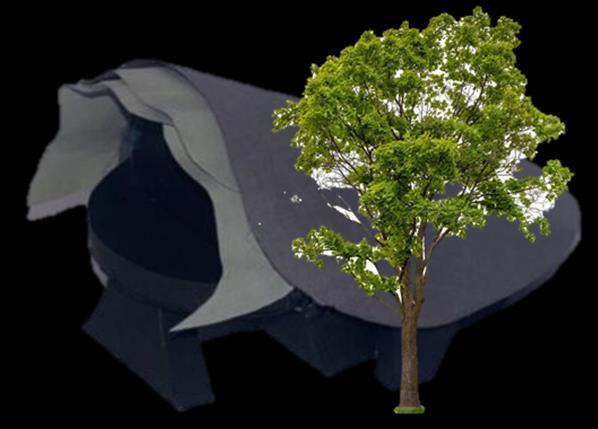
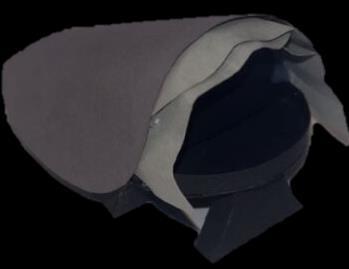
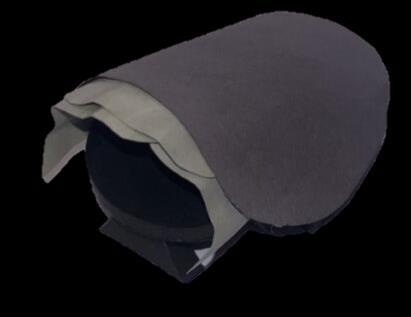
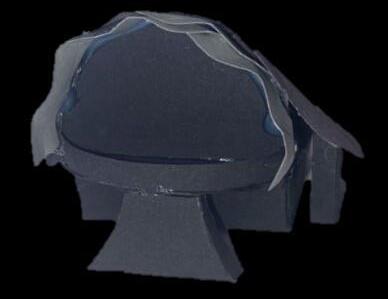
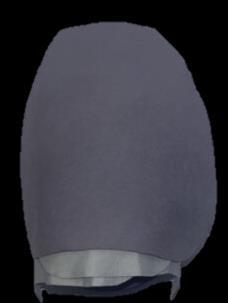
|DESIGN ON SITE
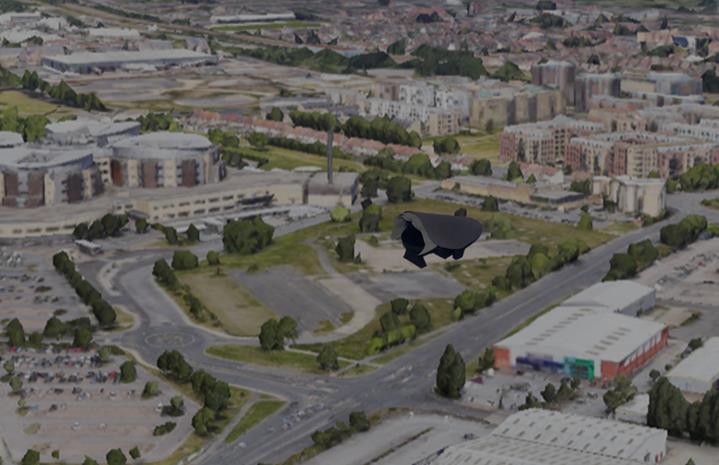
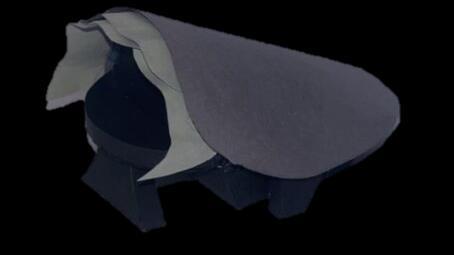
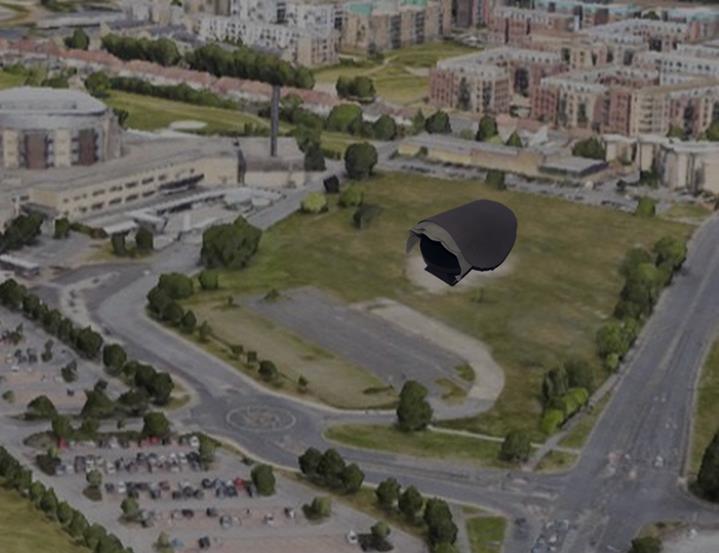

|MODEL DESIGN Development
To improve and further develop my design I have decided to extend the roof, creating the illusion of blending into the landscape. This is to prevent the building from looking too “blocky” and take a rather smooth shape. That would further make it fit more into the theme of movement and flow as well as organic as it would look as if it’s ascending from the ground similarly to a mountain. The idea is partially inspired by Zaha Hadid’s design of the Heydar Aliyev Centre, famous for its smooth forms
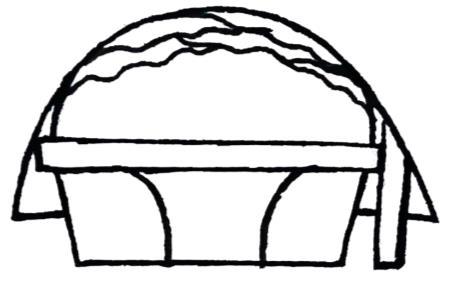
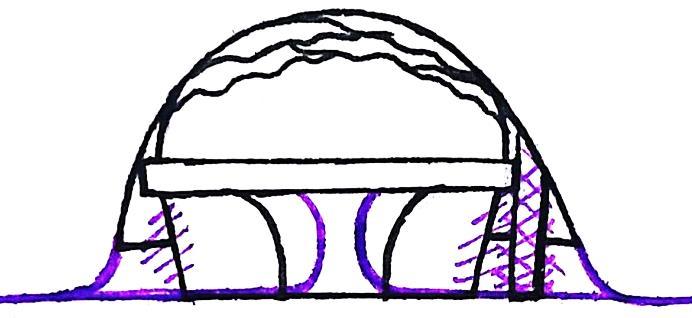
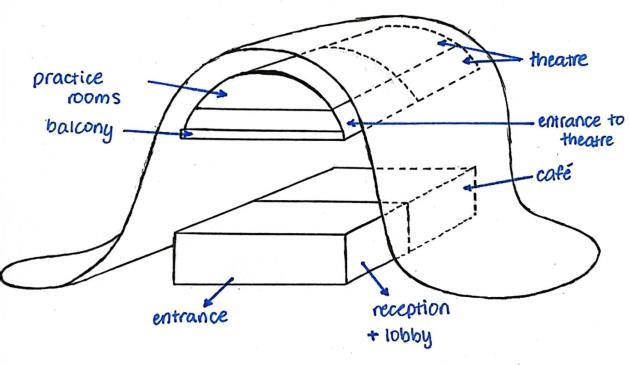
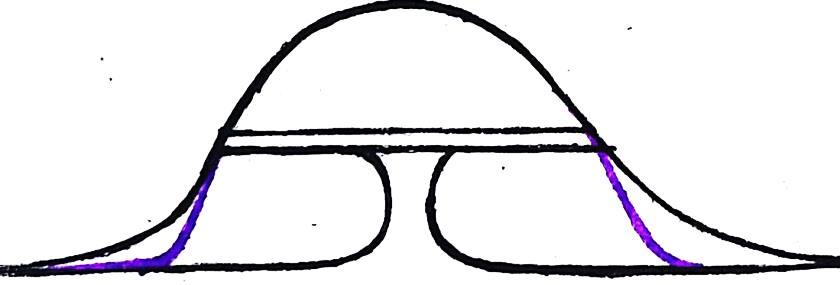
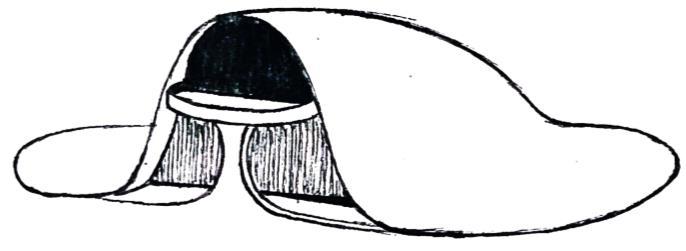
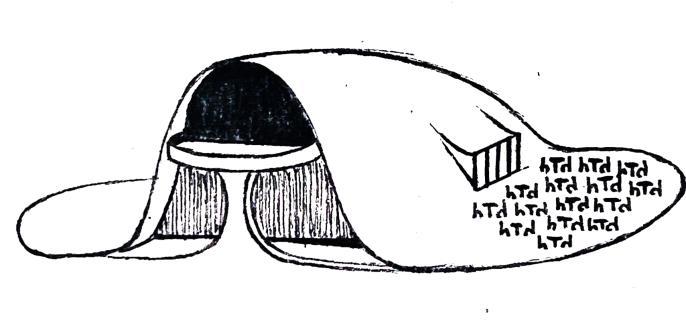
I decided to also add an opening in the walls of the building to be used as an entrance and exit to an outside area connected to the café However, after further consideration, I decided to not make this alternation as there would not be enough space and interior spaces would be disrupted. Instead, I am considering the addition of windows
Physical model development
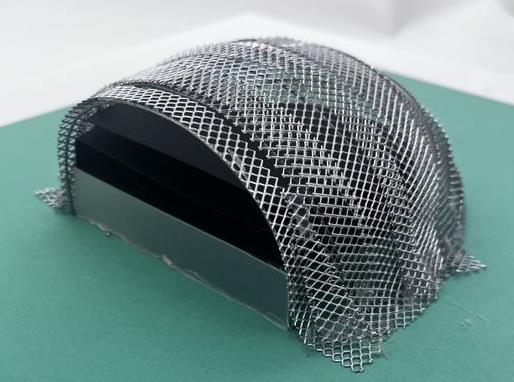
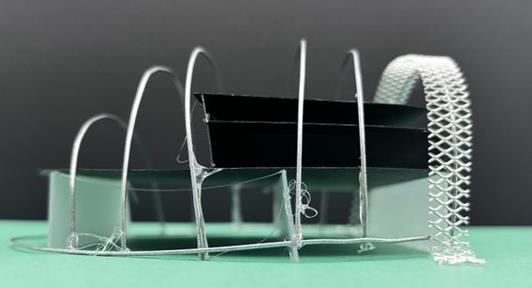
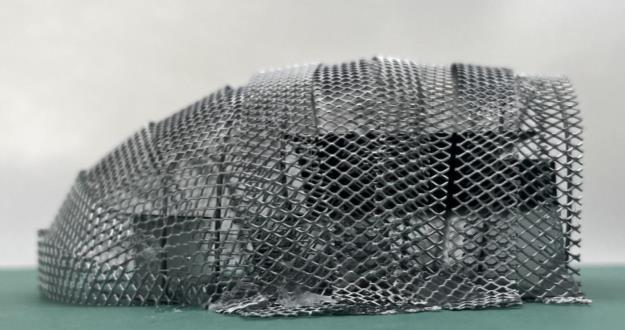
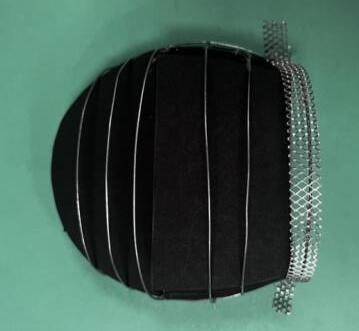
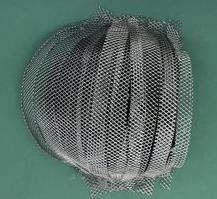
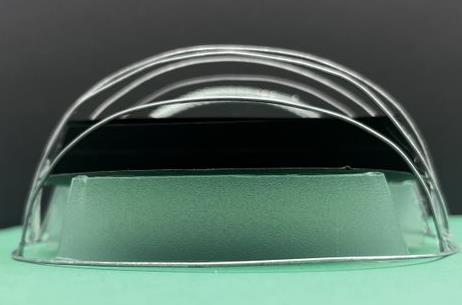
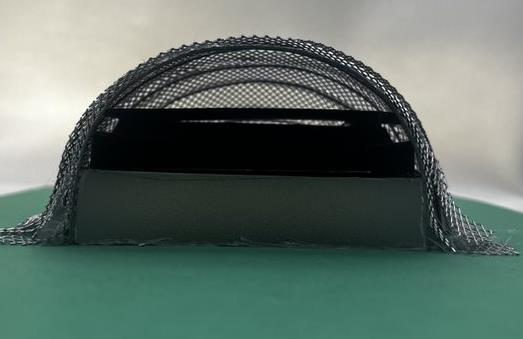
To make this model, I have used various forms of wire as well as card and polypropylene plastic. I chose this form of metal for the exterior as it allows view into the building and the interior structure. The polypropylene plastic resembles a surface which would be glass This only shows the basic structure of the building
|DESIGN ON SITE
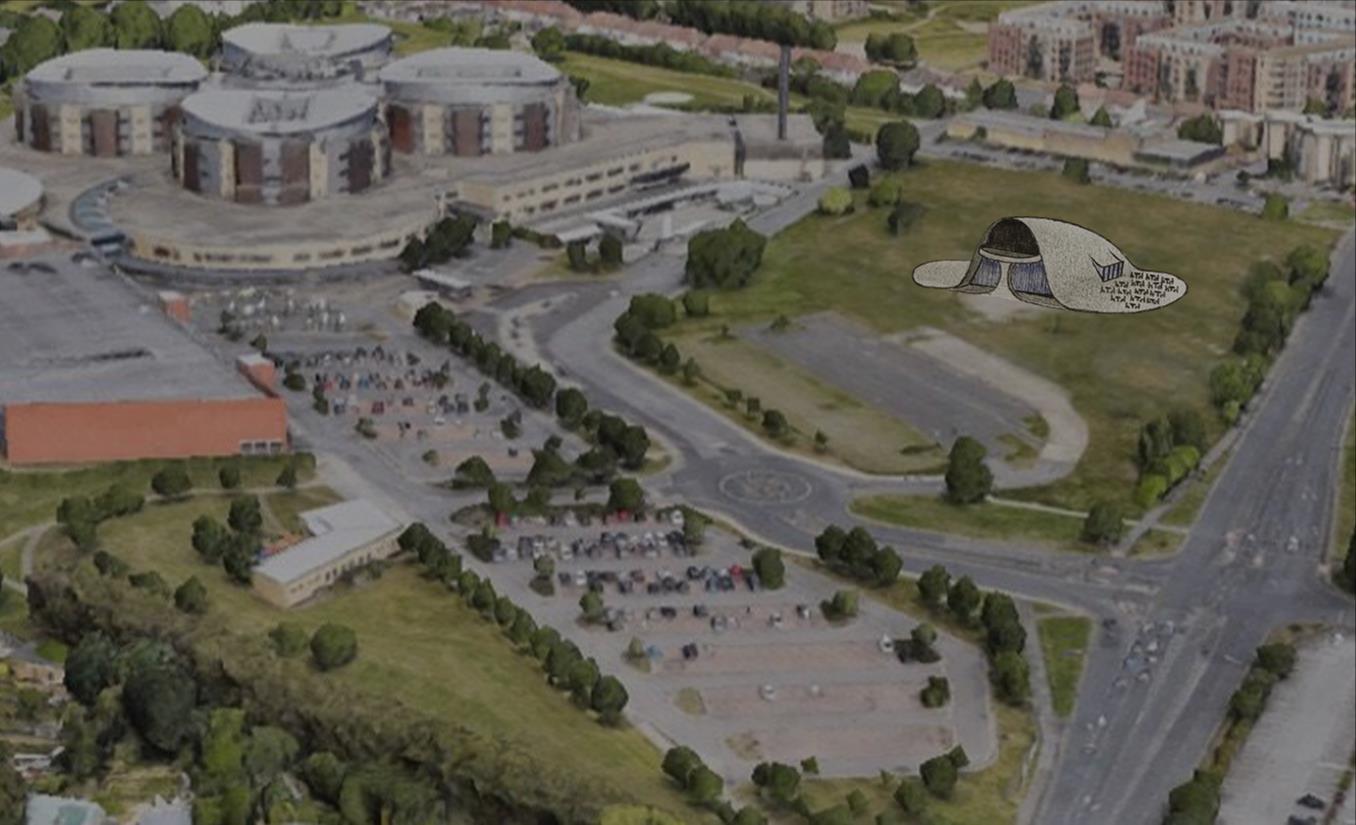
Here is what the development of my design would look like placed on site. I like the way it blends into the surroundings and I believe it has been successful in that aspect. However It is too simplistic and does not represent the complexity of the initial design ideas. To improve this I will conduct more research into façade designs to look for ways to make the exterior more exciting. I will also conduct research into the interior of the space as that will be a very important aspect of my design.
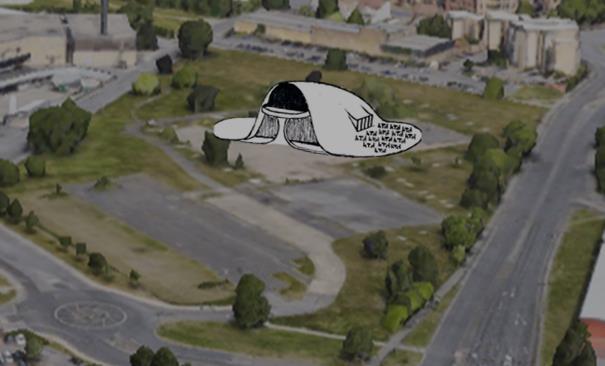
|SECONDARY RESESARCH
Facades
