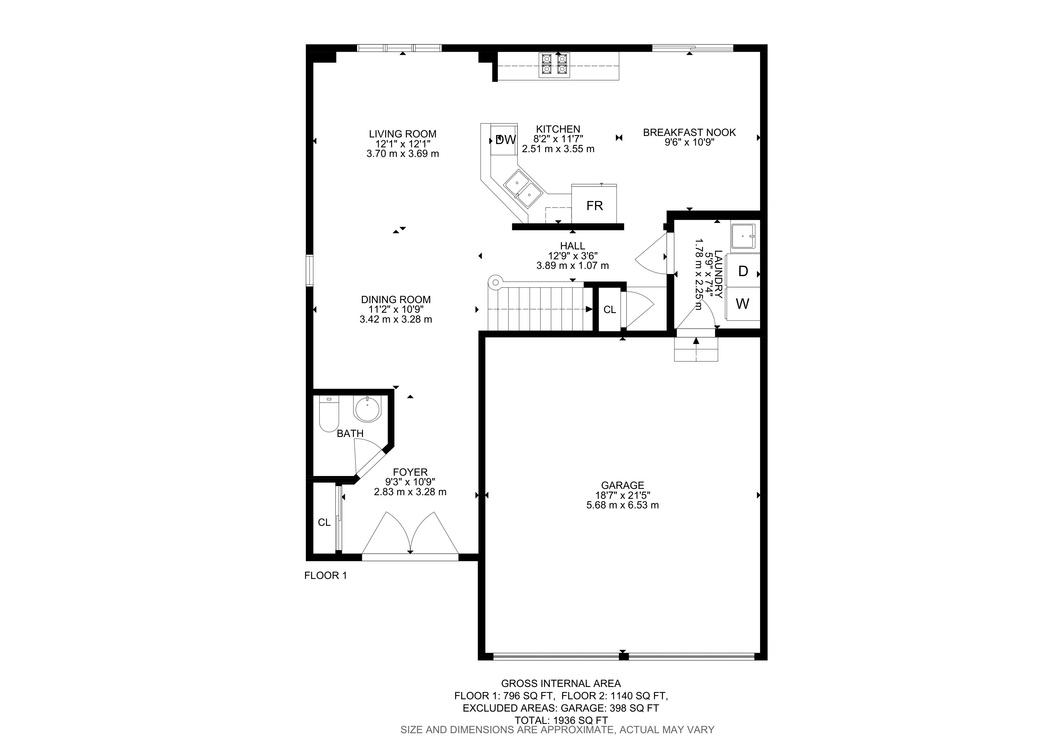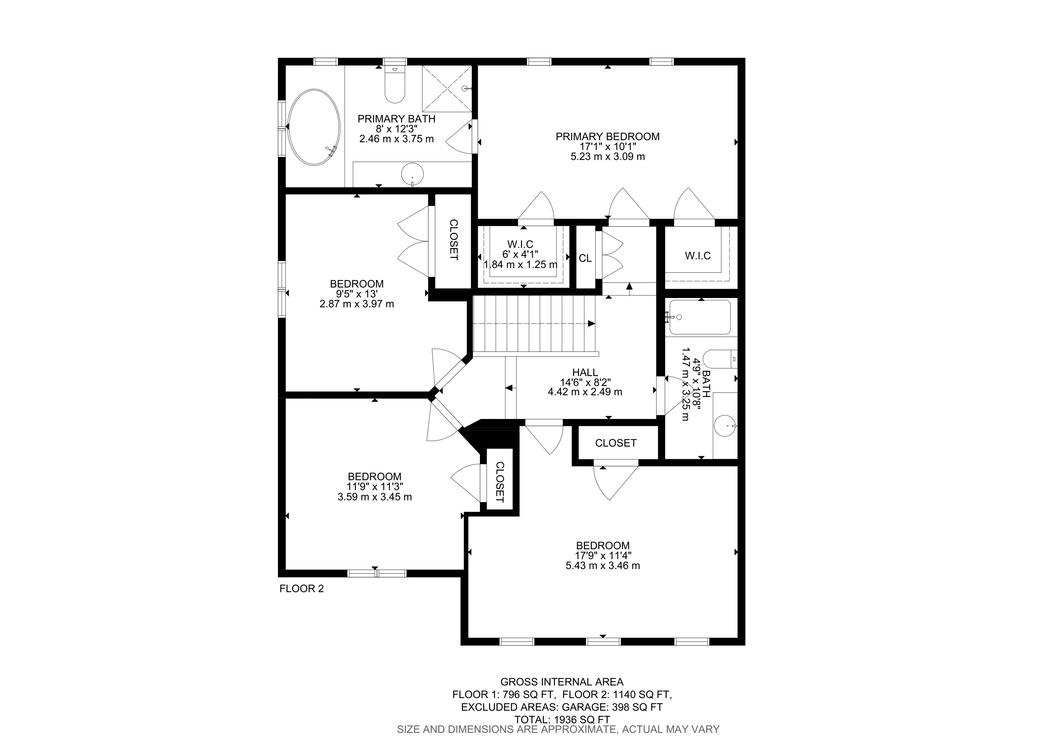



Step inside this stunning 2063 sq ft Arista-built home that effortlessly combines elegance and comfort.
The 2-car garage ensures convenient parking, and as you enter, you'll be greeted by a spacious foyer, setting the stage for what lies ahead in this inviting openconcept main floor plan.
Enjoy the serenity of your mornings on the large covered Front porch, surrounded by mature trees that provide privacy and a welcoming ambiance.

TheHouse
This 4-bedroomhomeoffers approximately2063sq.ft.of tastefullyfinishedliving space. Thethoughtfullayoutoffers anopen-conceptkitchen, complementedbylarge windowsthatfilltherooms withnaturallight.Hardwood andtilefloorsgracethemain floor.



MainFloor
Inside,themainlivingarea featuresgleaminghardwood floorsandsleekgranite kitchencounters,creatinga stylishatmospherefor entertainingguests.The crownmoldingandnumerous potlightswithsmoothceilings addatouchofsophistication tothelivingspaces.Foradded convenience,amainfloor laundryroomwithgarage accessmakesdailychoresa breeze.
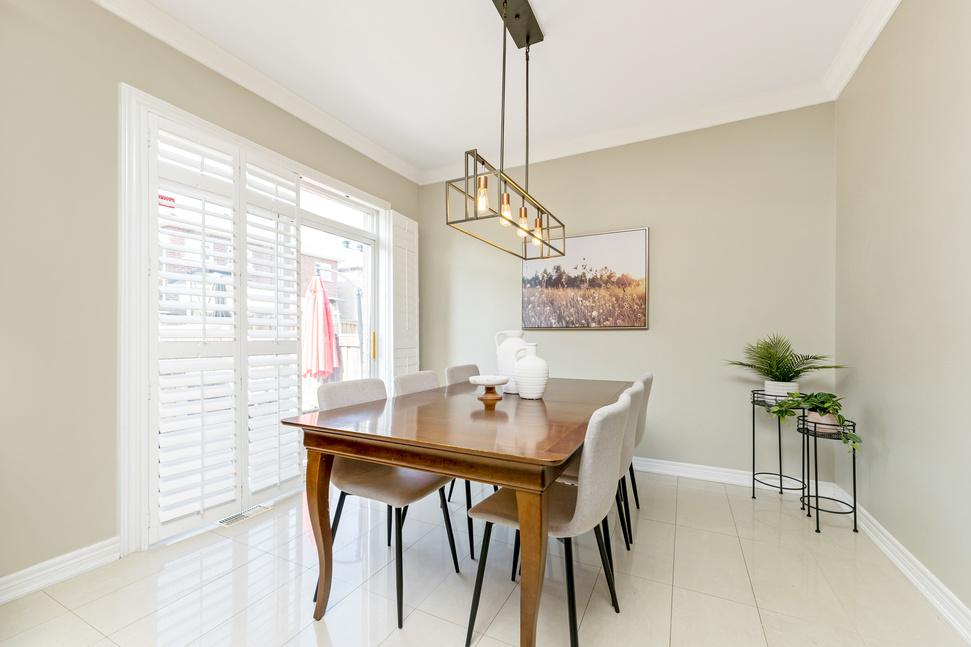


Kitchen
Thekitchenisveryspaciousand offersgreatstorage.Tastefully finishedwithcustomcabinets, granitecountertops,andbuilt-in stainlesssteelappliances, gas cooktopandalargebreakfastbar.
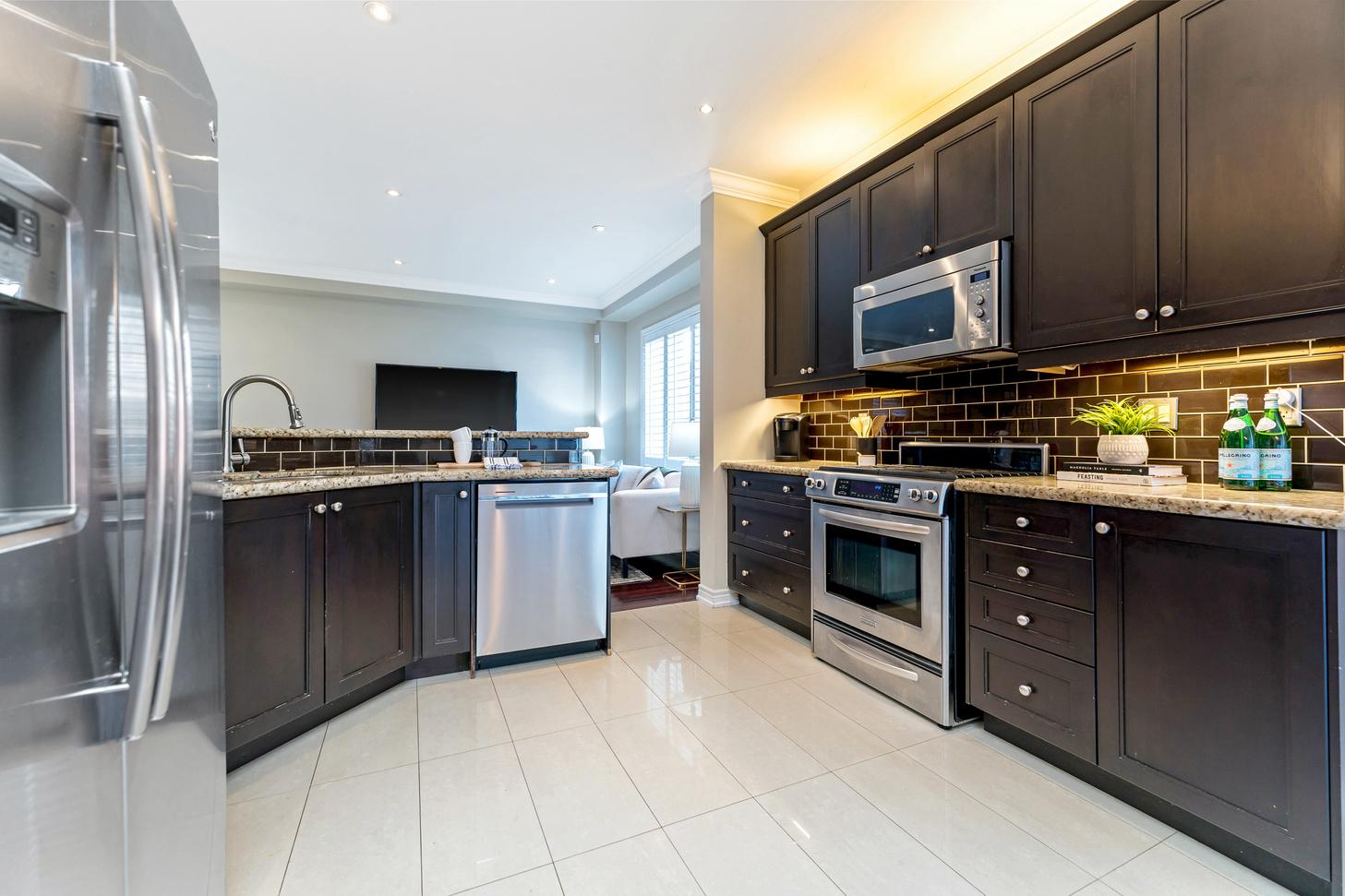
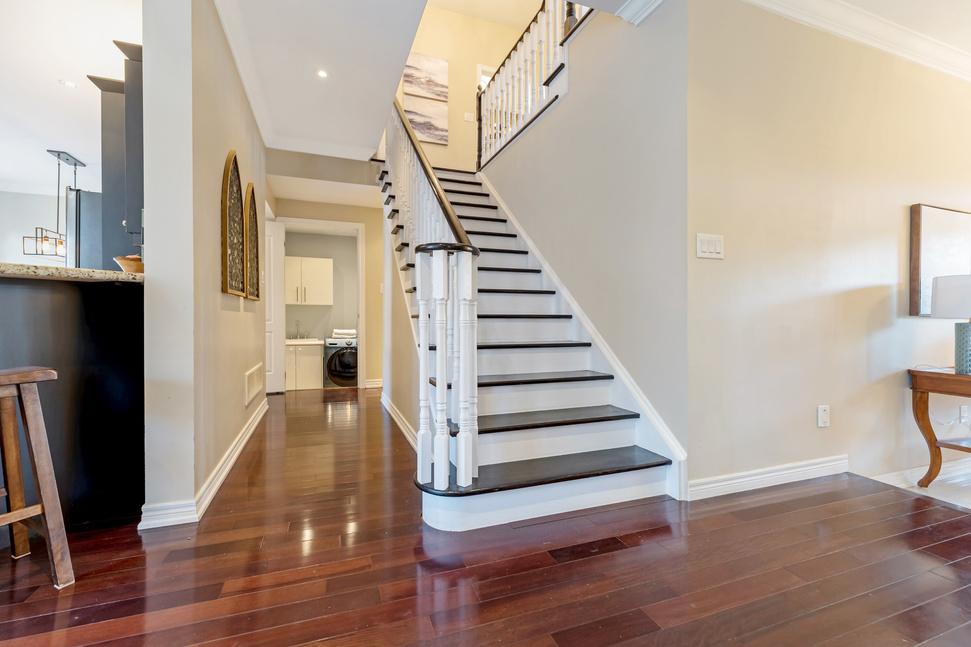
Walkoutfromtheeat-inareatothe backyardwhereaninvitinghot-tub, sprawlinginterlockpatioanda newlybuiltretainingwallgarden, offeringaperfectoutdoorretreat.
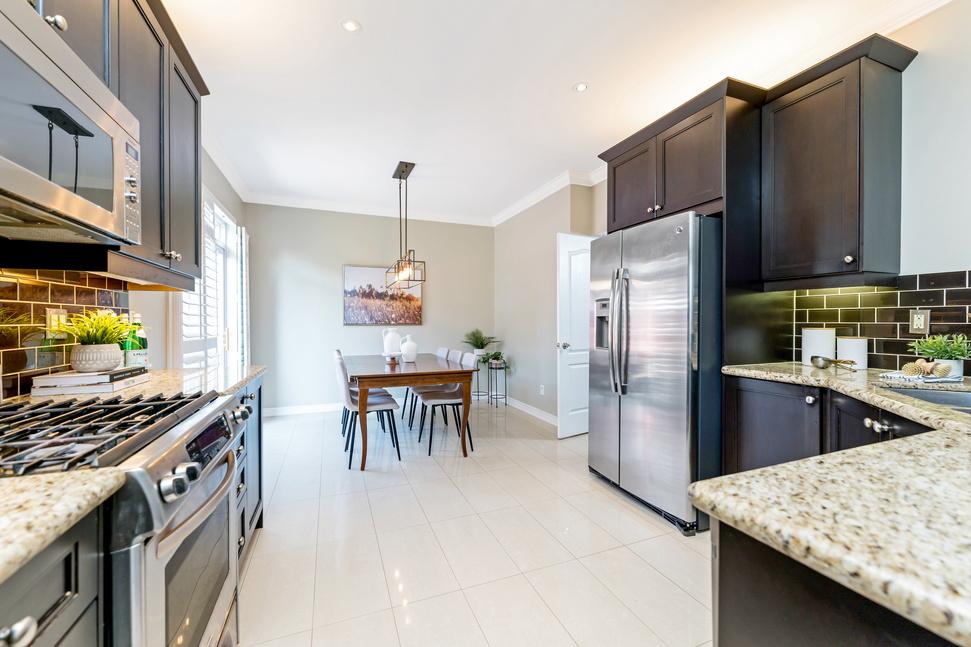
UpperLevel
Astrollupthebrightand openstaircasetothe2ndlevel ofthehomewillleadyouto fourverynicelysized bedrooms

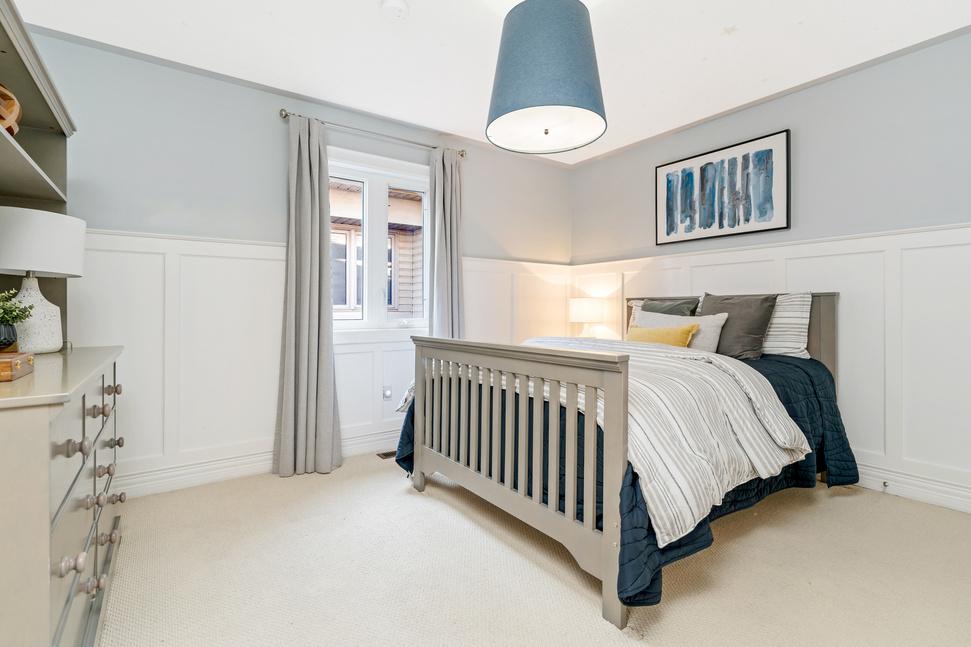
A4PcMainBathensuresthat everyfamilymemberhas theirownspace.
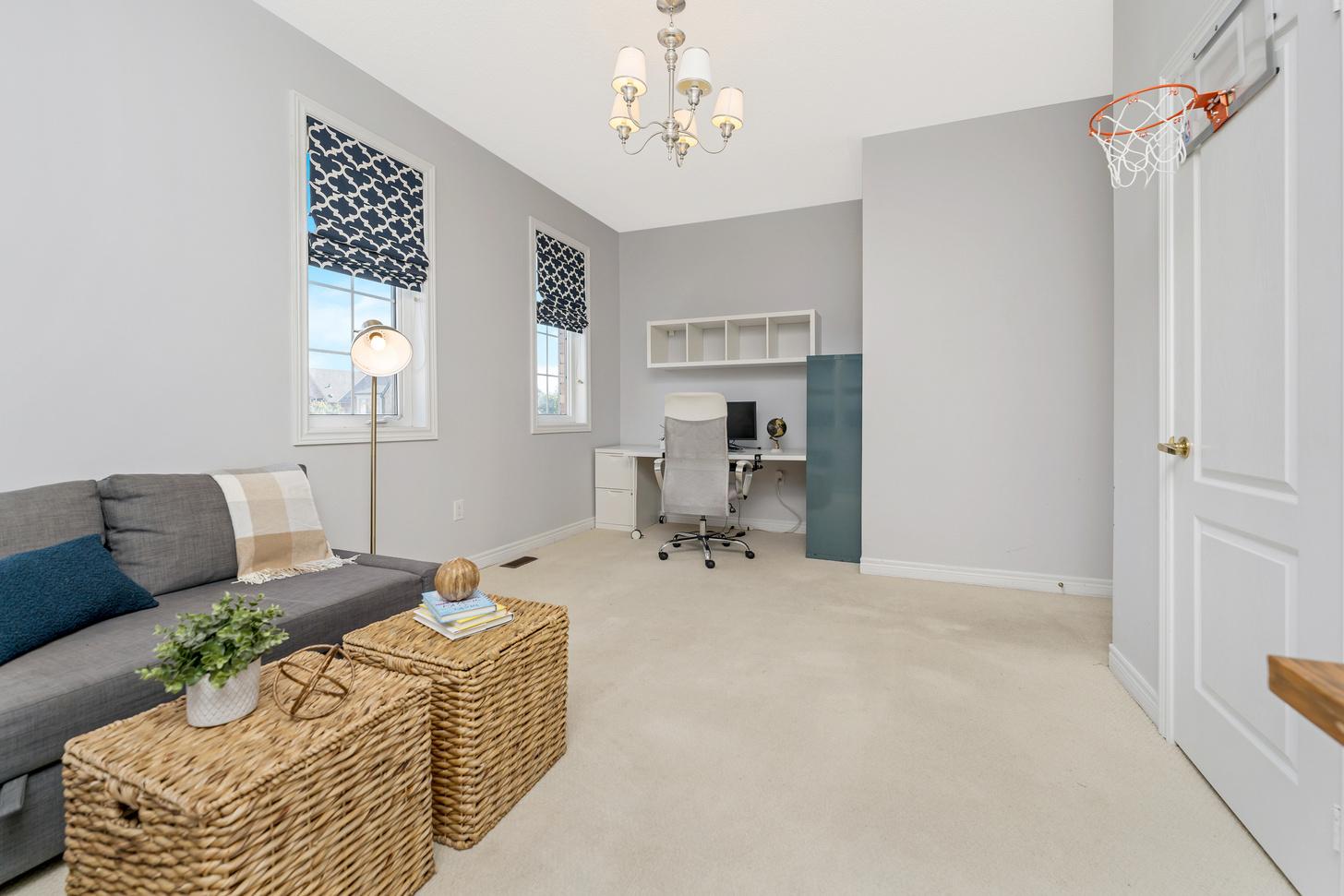
PrimaryBedroom
Pamperyourselfinthebright andluxuriousprimary bedroomwitha4PCensuite, yourpersonaloasis,while doublewalk-inclosetsinthe bedroomprovideample storage.


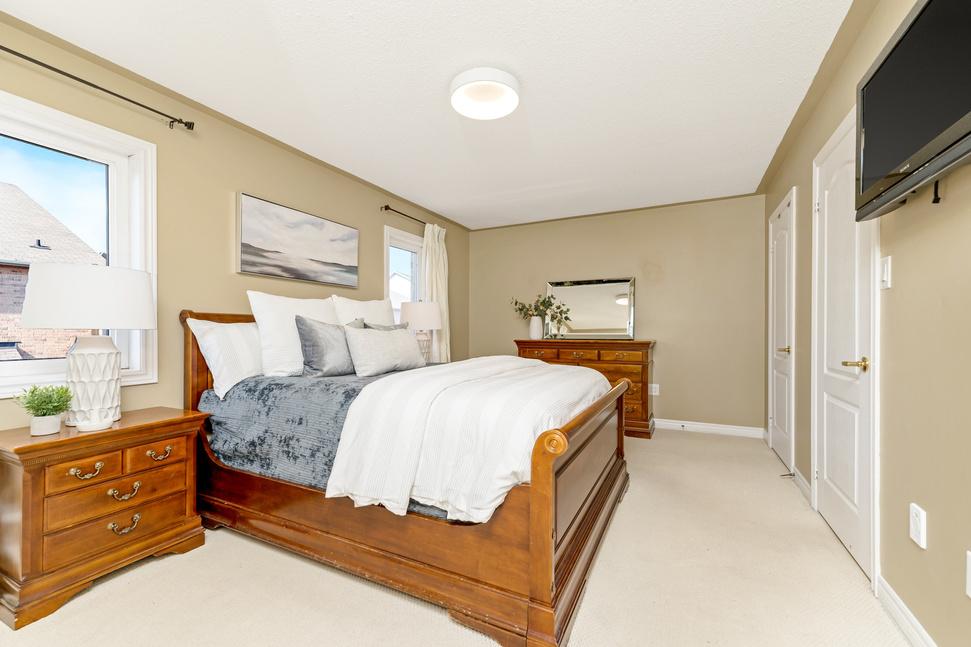
Backyard



StepoutontotheInterlock patio,surroundedbya retainingwallraisedgarden, offeringalovelyoutdoor retreat.
Hosttheultimatebarbecue gatheringwiththeDirectgas hook-upfortheBBQ,and revelintheglowofExterior Potlightsinthesoffit.
