portfolio
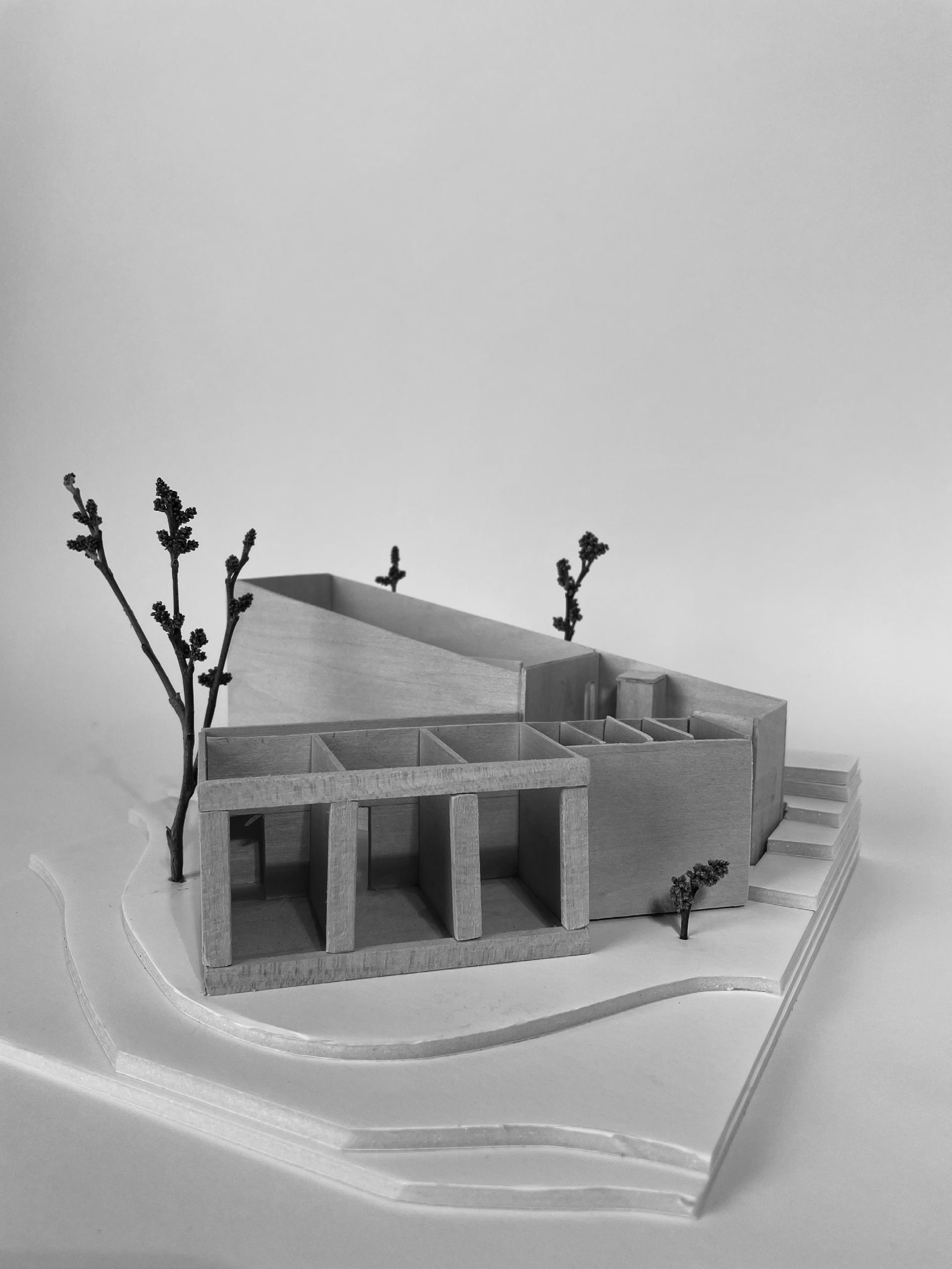
interior architecture
2021 - 2024


2021 - 2024
Phone
217-361-6096
taylor.shamhart@gmail.com
taylor-shamhart

Hello and welcome!
Thank you for taking the time to explore my work. From a young age, I was surrounded by art and design, which ignited my passion. Choosing to pursue a degree in Interior Architecture at the University of Kansas has been one of the best decisions I’ve made, allowing me to refine my skills and knowledge in this dynamic field. Throughout my studies, I have focused on blending functionality, creativity, and sustainability in my designs. As I embark on the next chapter of my career, I look forward to further developing my professional and academic skills while continuing to grow personally and creatively.
2025 Bachelors of Science, Interior Architecture, University of Kansas (expected)
2023 & 2024
Spring Honor Roll for School of Architecture & Design
2024 - present Interior Architectural Intern at Generator Studio
Kansas City, Missouri
Support client presentations, revise and update construction documents, create 3D renderings for design development, enhance visuals using Photoshop for final presentations, and assist with day-to-day operations of the interiors team.
2021 - 2023 Manager of Island Bay Yacht Club Pool
Springfield, Illinois
2022 - present Member of IIDA University of Kansas, Mid- America
2022 - present Member of sorority, Alpha Chi Omega
2023 - present
Study Abroad of Architecture in Costa Rica 2024 Flexible
Maintain pool facilities, responsible for safety of members & enforcing rules.
2022 - present Member Class 21 Intellectual Development Sister Group Representative
2022 - 2024 Assistant Vice President Philanthropy
2023 Nomination Committee for Executive Board
2023 Recruitment Counselor for Kansas Panhellenic
Mentor for Second Year Interior Architecture Students
Adobe Creative Cloud Hand Rendering Virtual Reality
Collaboration
Problem Solving
Interpersonal Skills
Worked my way up at a private club pool from lifeguard to manager for five years, while additionally teaching personal swim lessons of all ages; always looking to be more involved in all aspects of my life.
primary art
| 6 - 19 |
outlook
| 20 - 31 | lounge
| models | 36 - 37 | by hand | 38 - 39 |
This Arts Center will be built in an existing building for a historical preservation project. My partner and I decided in the beginning that our chosen art center would focus on paintings. This project was meant to highlight the existing while bringing in modern elements and life for the community of Lawrence.
612 New Hampshire Rd. Lawrence, Kansas
Primary Art Center represents an inviting and creative environment that allows all ages of the Lawrence community to utilize their artistic talents. From an age range of children to elderly, the Lawrence community is bridged together to create collaborative, interactive art. Through the use of primary colors, the historic building is brought to life and sparks the artistic imagination of all ages.

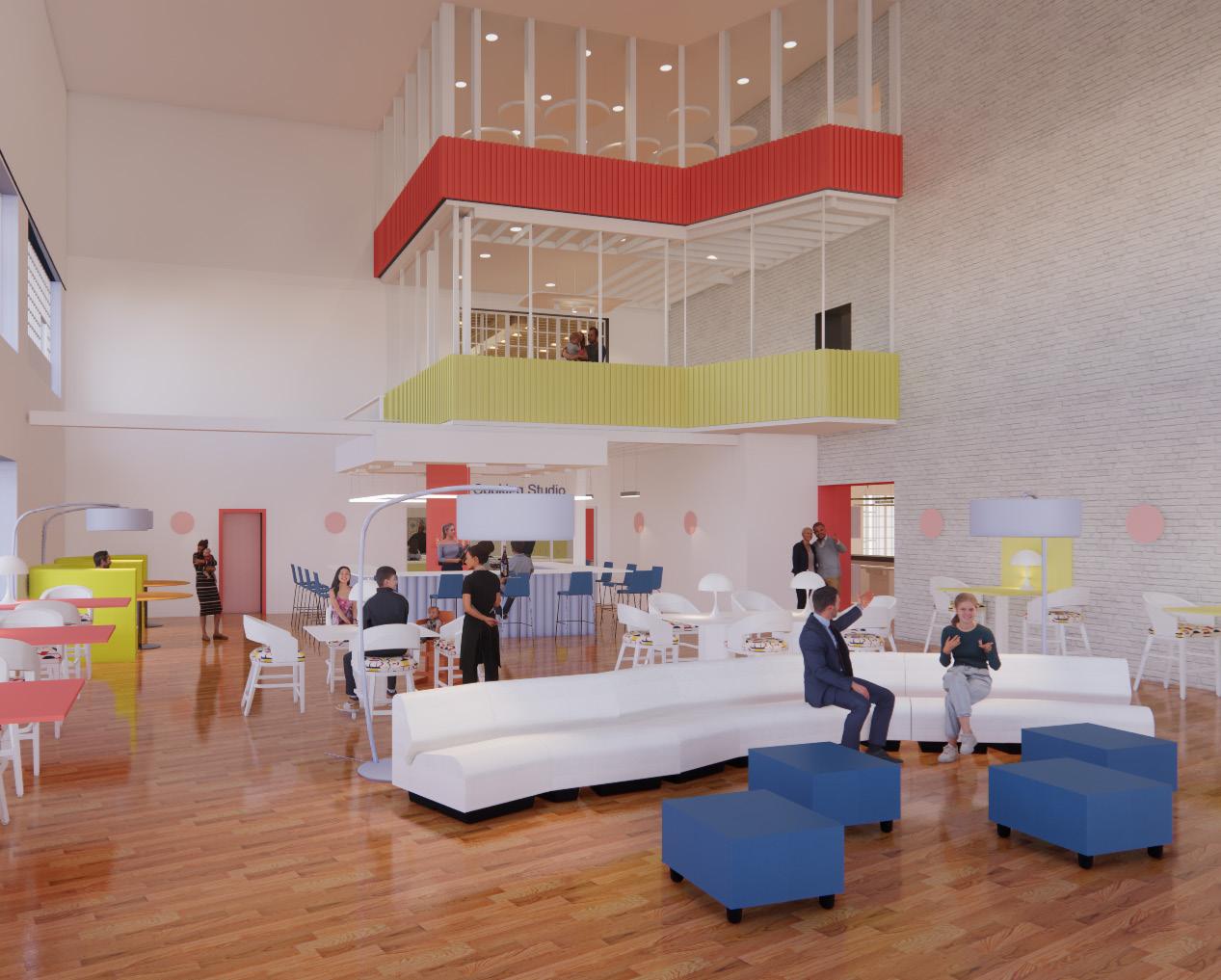
Site & Building Analysis
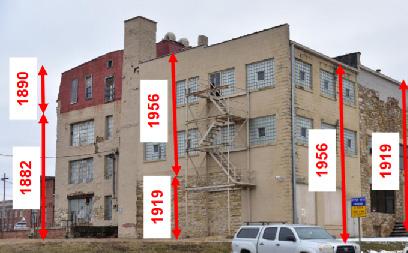
The main building on this parcel is the stone three- and-a-half story Wilder Brothers Shirt Factory, constructed in 1882, and remodeled in 1919 for the Reuter Organ Company. To the south of this across a former alley is the twostory brick Reuter administration building constructed in 1927. Our building is located at the center of industrial buildings, downtown Lawrence, and an early residential neighborhood.
Primary Art Center represents an inviting and creative environment that allows all ages of the Lawrence community to utilize their artistic talents. From an age range of children to elderly, the Lawrence community is bridged together to create collaborative, interactive art. Through the use of primary colors, the historic building is brought to life and sparks the artistic imagination of all ages.

to bridge the gap and increase connection between children and elderly in Lawrence

define clear wayfinding paths in the art center through implementing signage and color strategically in the space

bridge the age gap between the children and elderly in Lawrence through shared makers spaces


to bring the art center to life in an interactive way to spark artistic imagination of all ages
open makers spaces that spark the age range of children to elder’s creativity

displaying the community’s artwork to bring the art center to life and spark artistic imagination of all ages

to honor and rehabilitate the building’s historical features in a way that compliments our new design

contrasting the building’s historical features of brick and wood with a white interior and splashes of bright color

creating independent art studios where each individual artist can be themselves
Color Psychology
The primary colors are known as “traditional” color theory and can be used by artists to mix paints and create color palettes. The primary colors are the first thing you learn as a child. They are also easy colors to interpret and see when you’re elderly. Using these show the connection of children to elderly
Brings joy, kindness, creativity, & optimistic. This is a good tool for helping children improve their memory.
Brings trust, calming, responsibility, & order. As we grow older, blue spaces can even provide therapeutic benefits.
Brings excitement, strength, energy, & passion. Has the capacity to seem closer to a particular observer than it actually is.
Interact Bridge Rehabilitate Utility
Section Cut
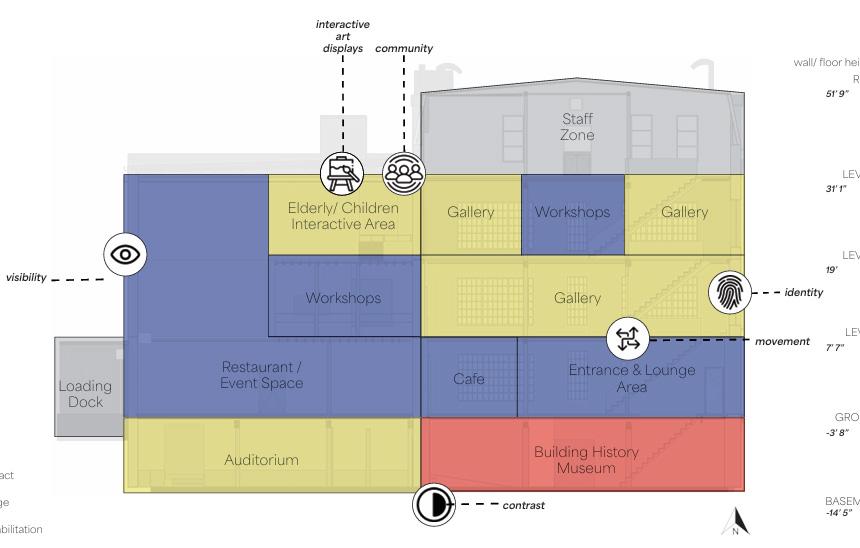
Ground Floor Blocking
Circulation
First Floor Blocking Kitchen
Restaurant / Event Space
Entrance
Circulation
Makers Spaces
Gallery
Individual Studios
Individual Studios
Work Shops
The ground floor is focused on public areas that allow for interaction and bridging the community together. Having this floor accessible and inviting for any age, was the main priority for the Art Center.



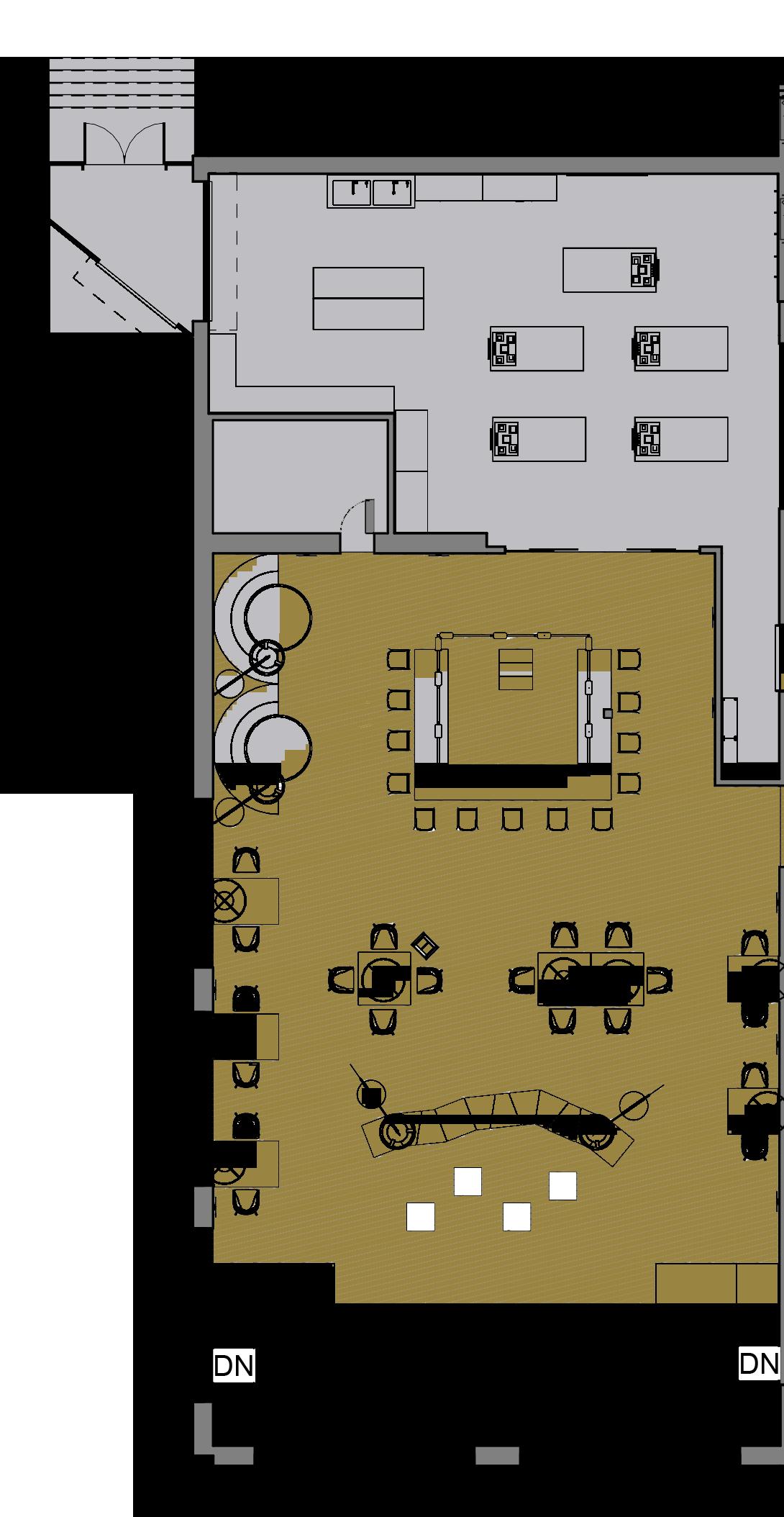


Design Element

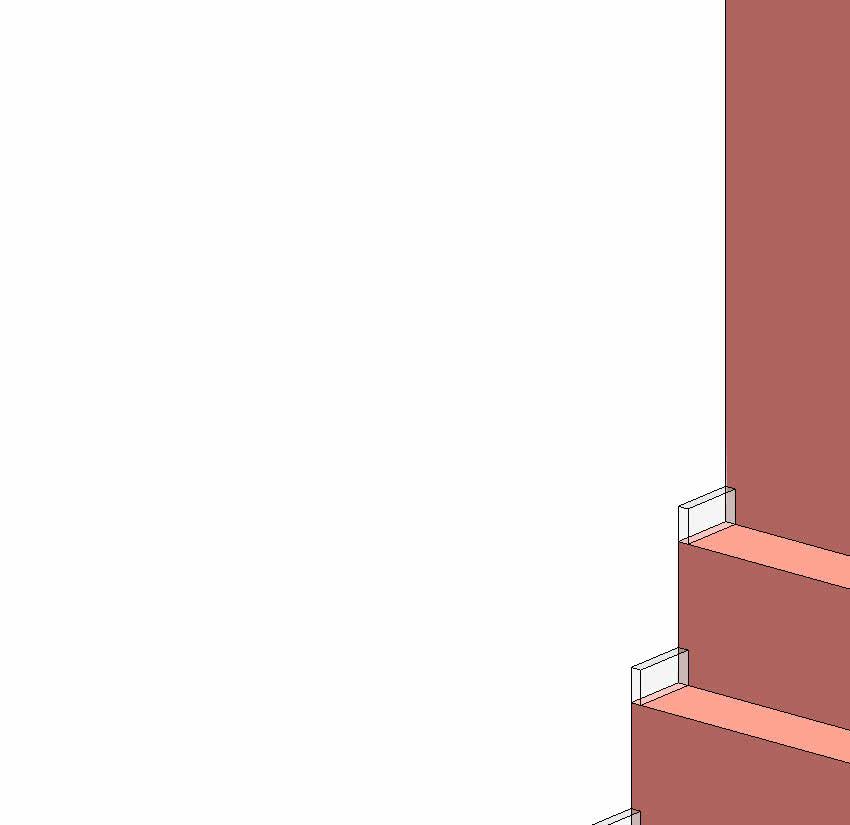

Location
Ground level, Restaurant & Event
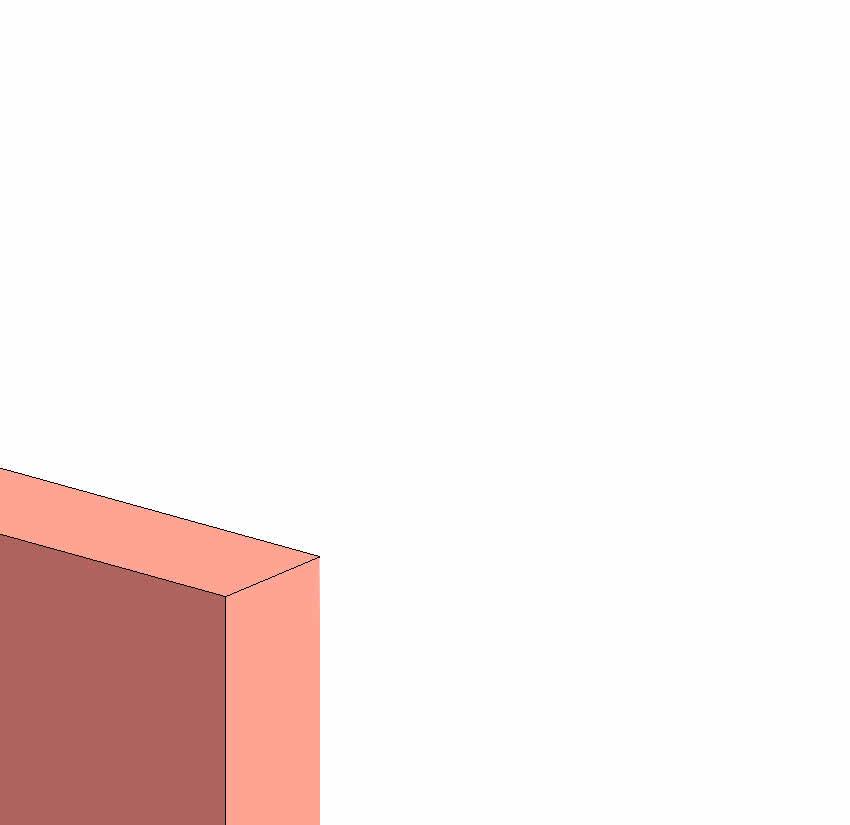
Space, Use as bottle storage and display
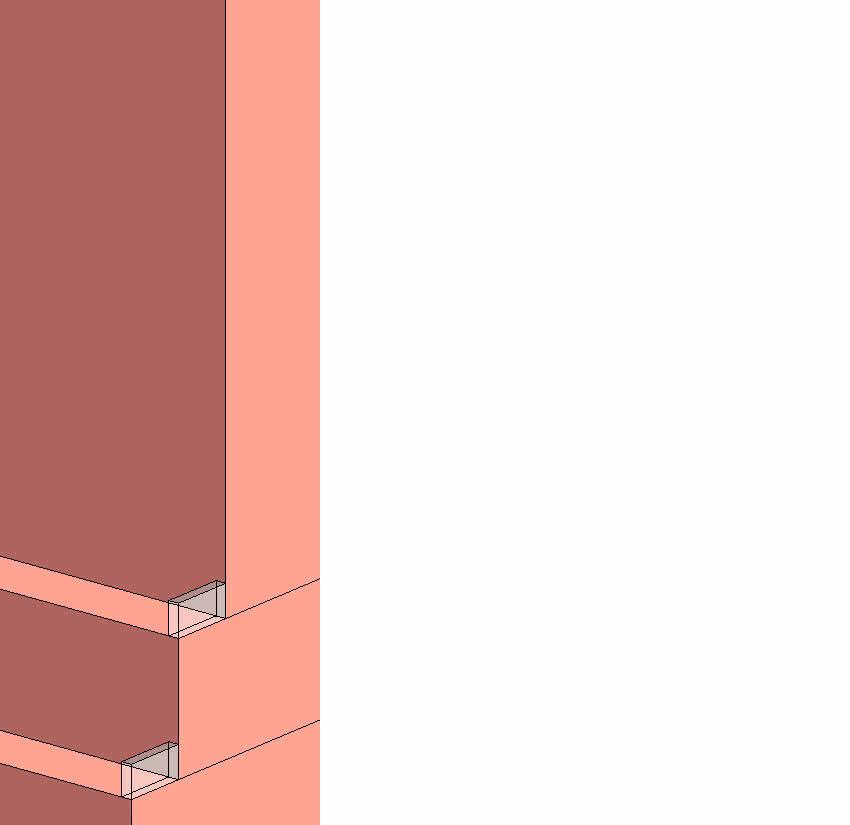
Douglas Fir Wood Material
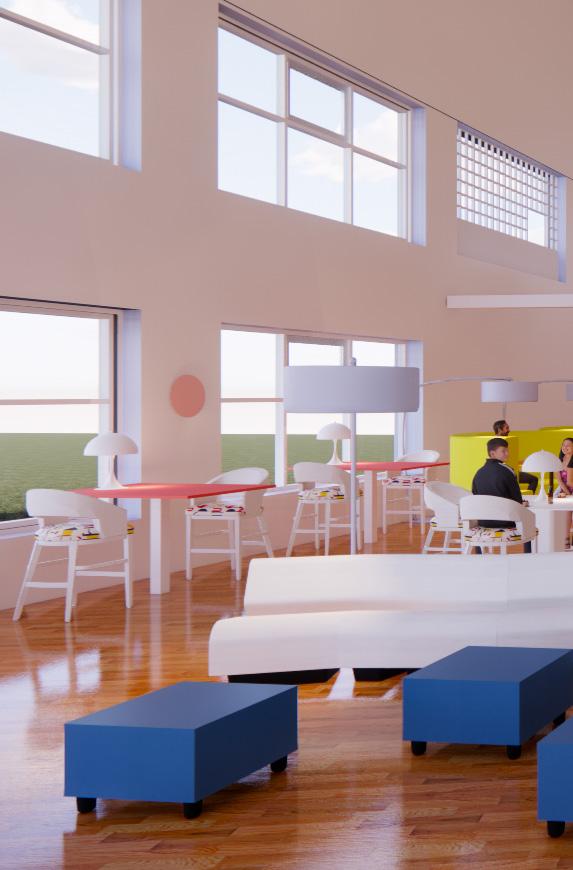
Glass Material on Railings
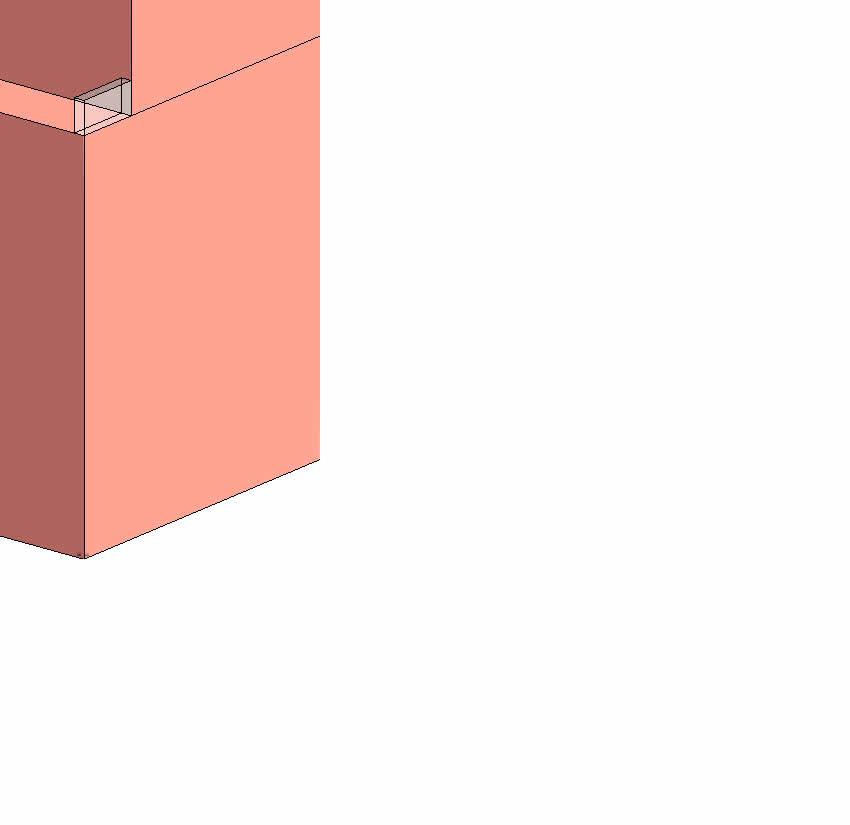
on Wood


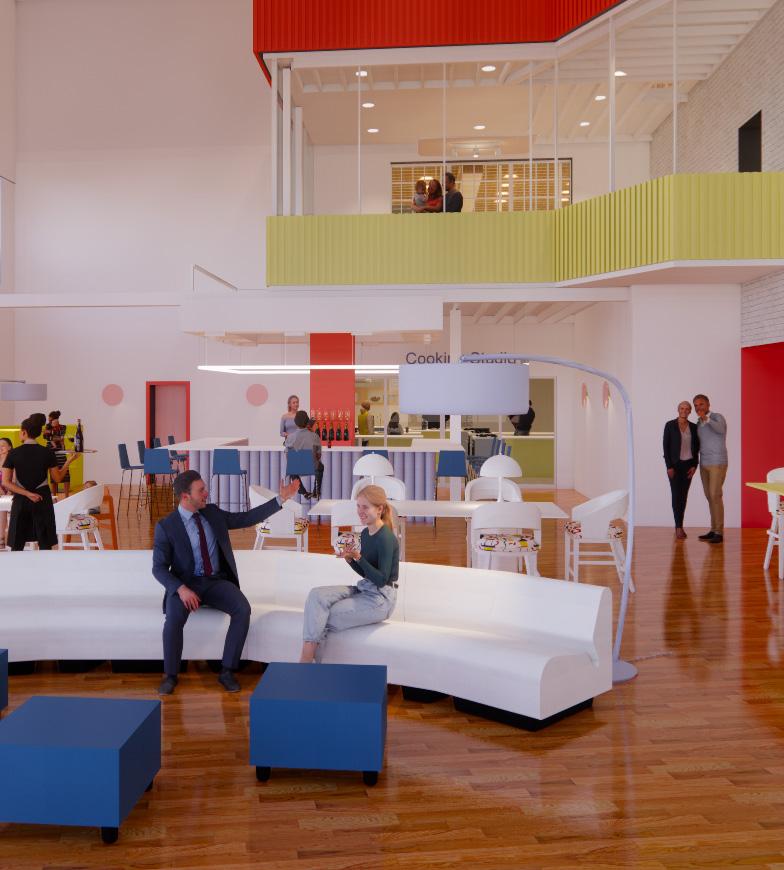
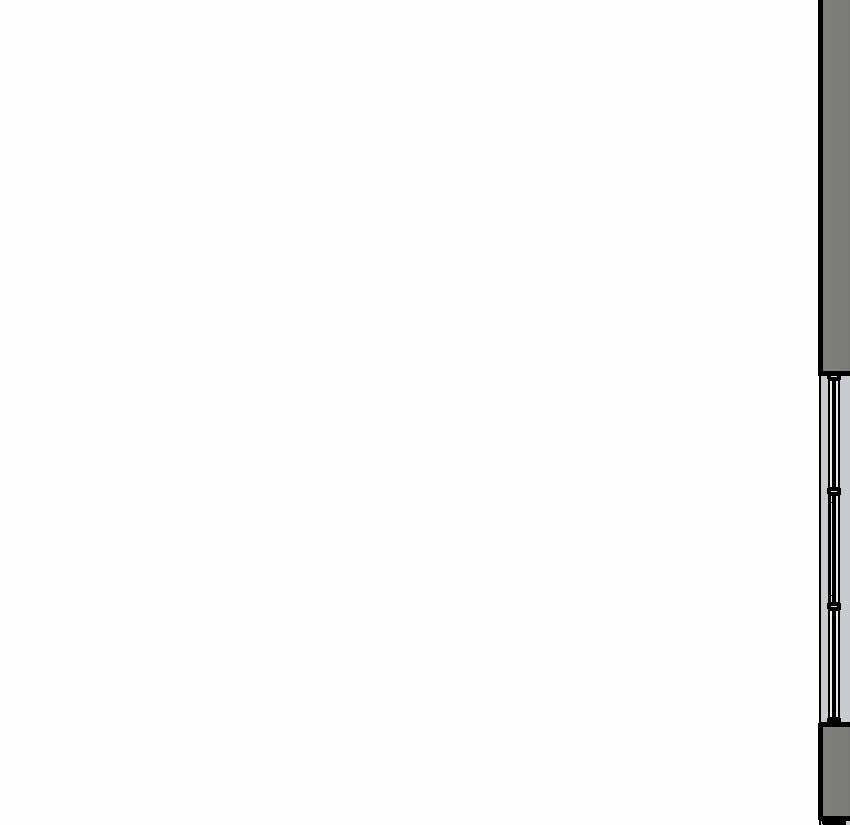
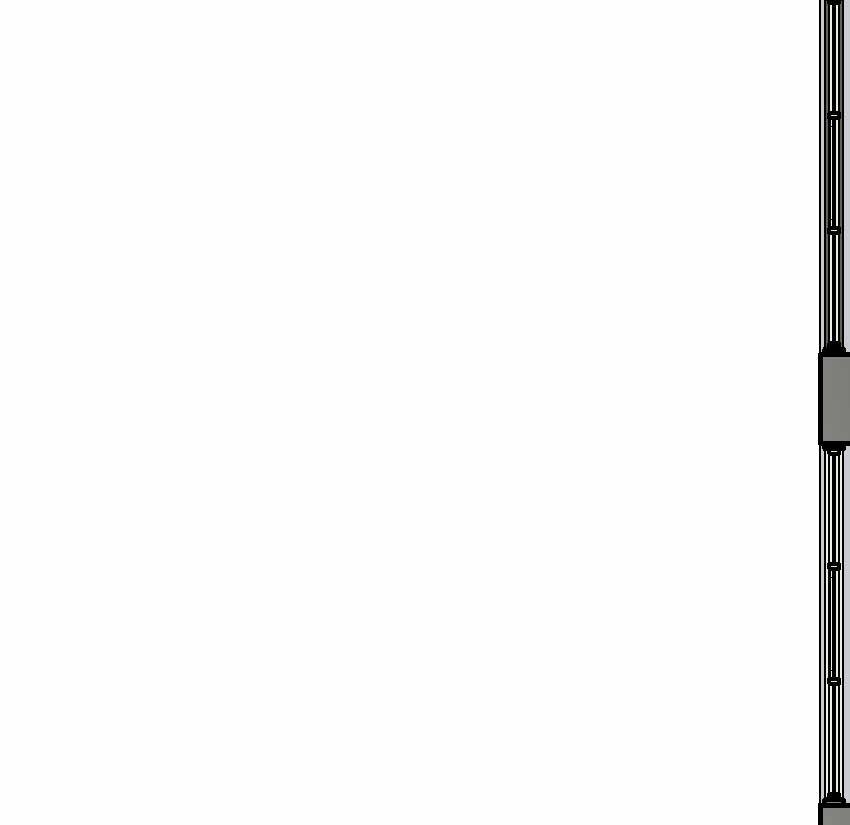
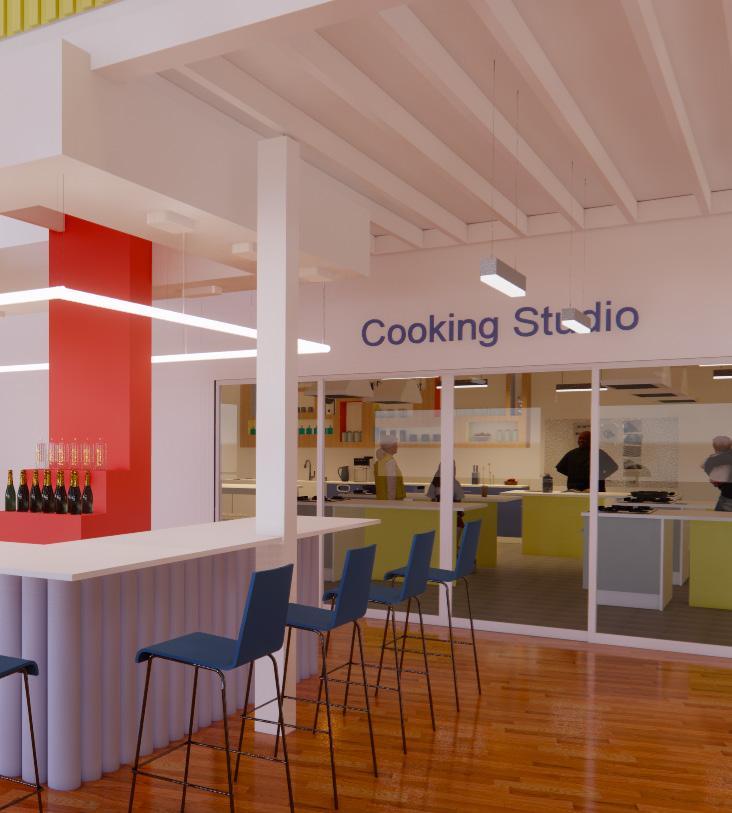
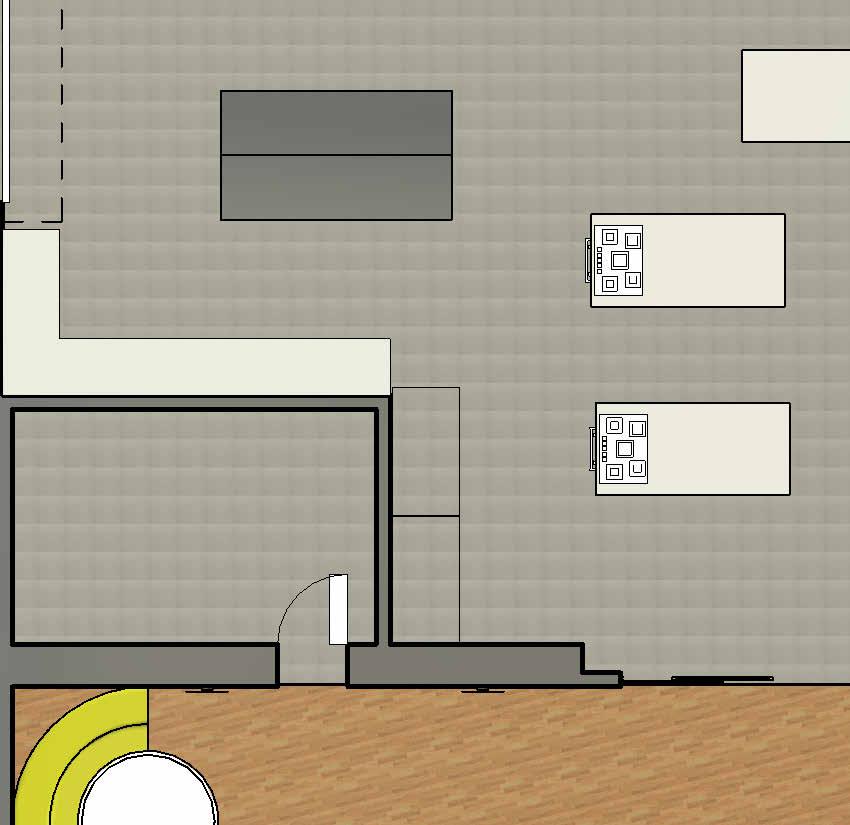

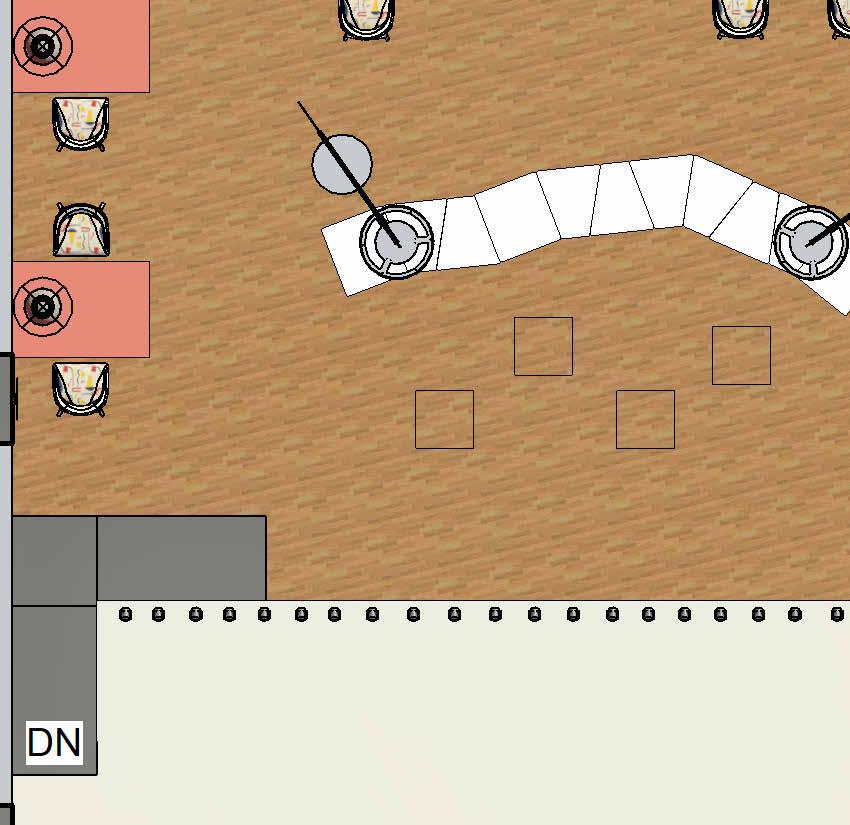



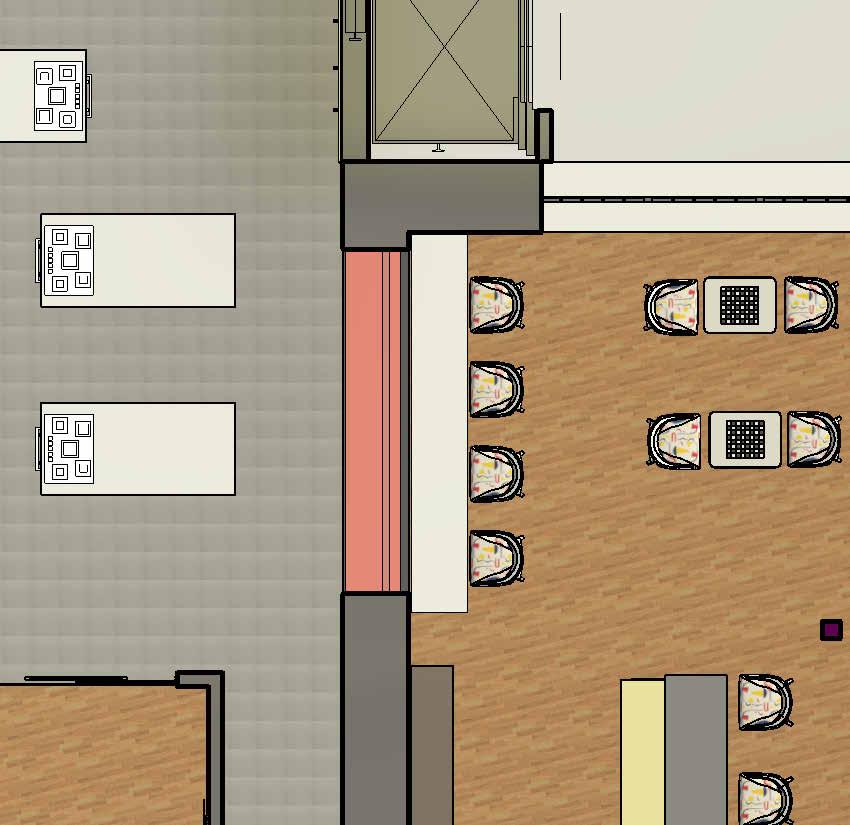

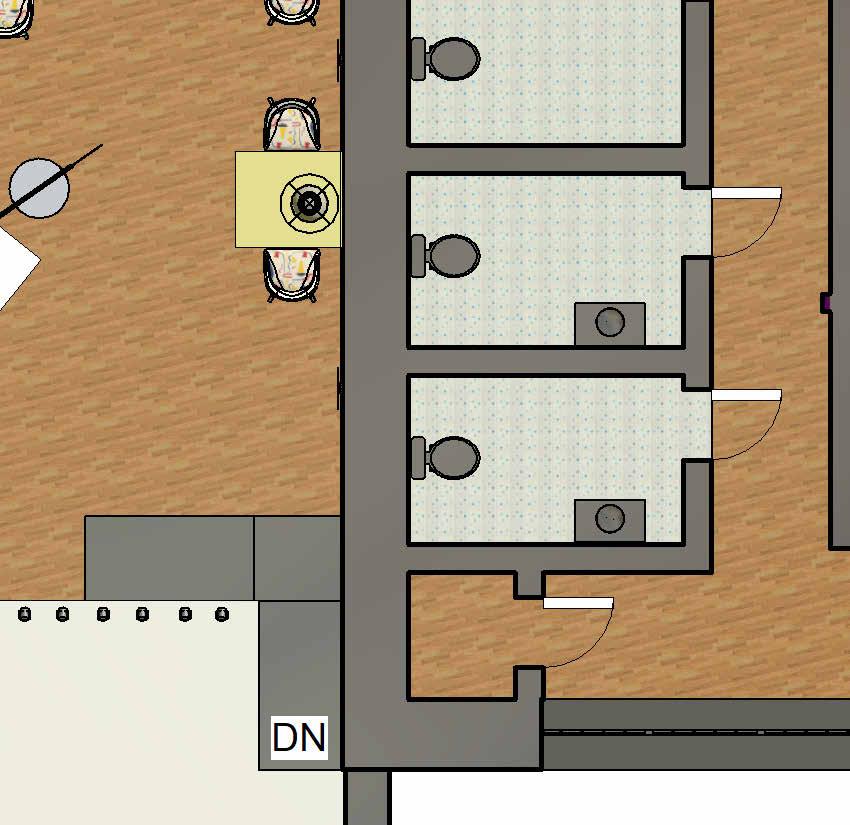
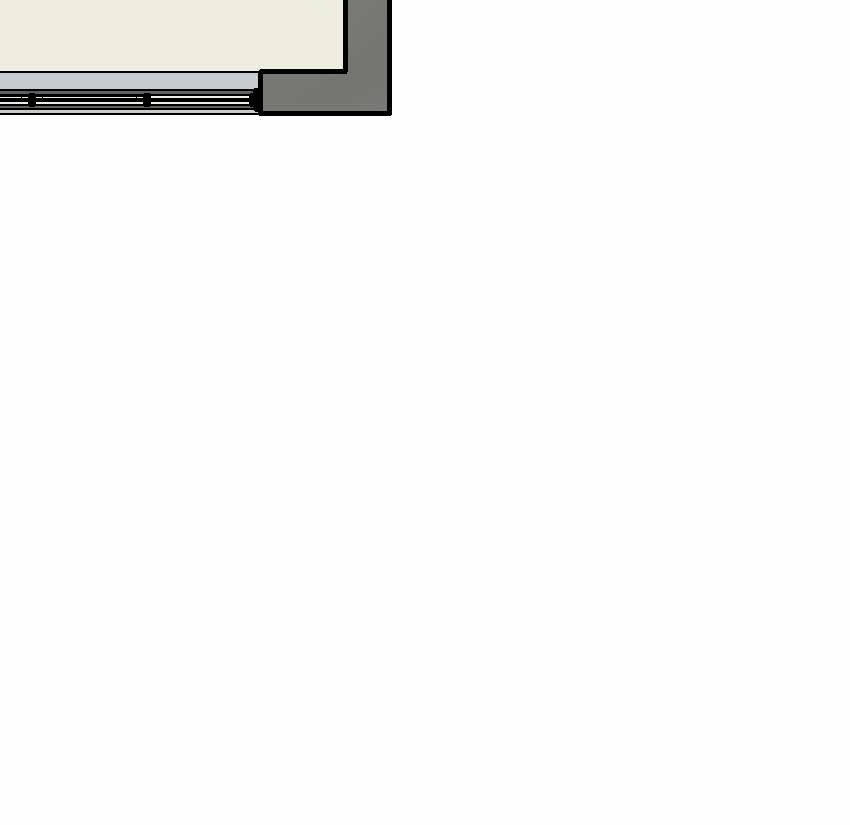
Entrance View
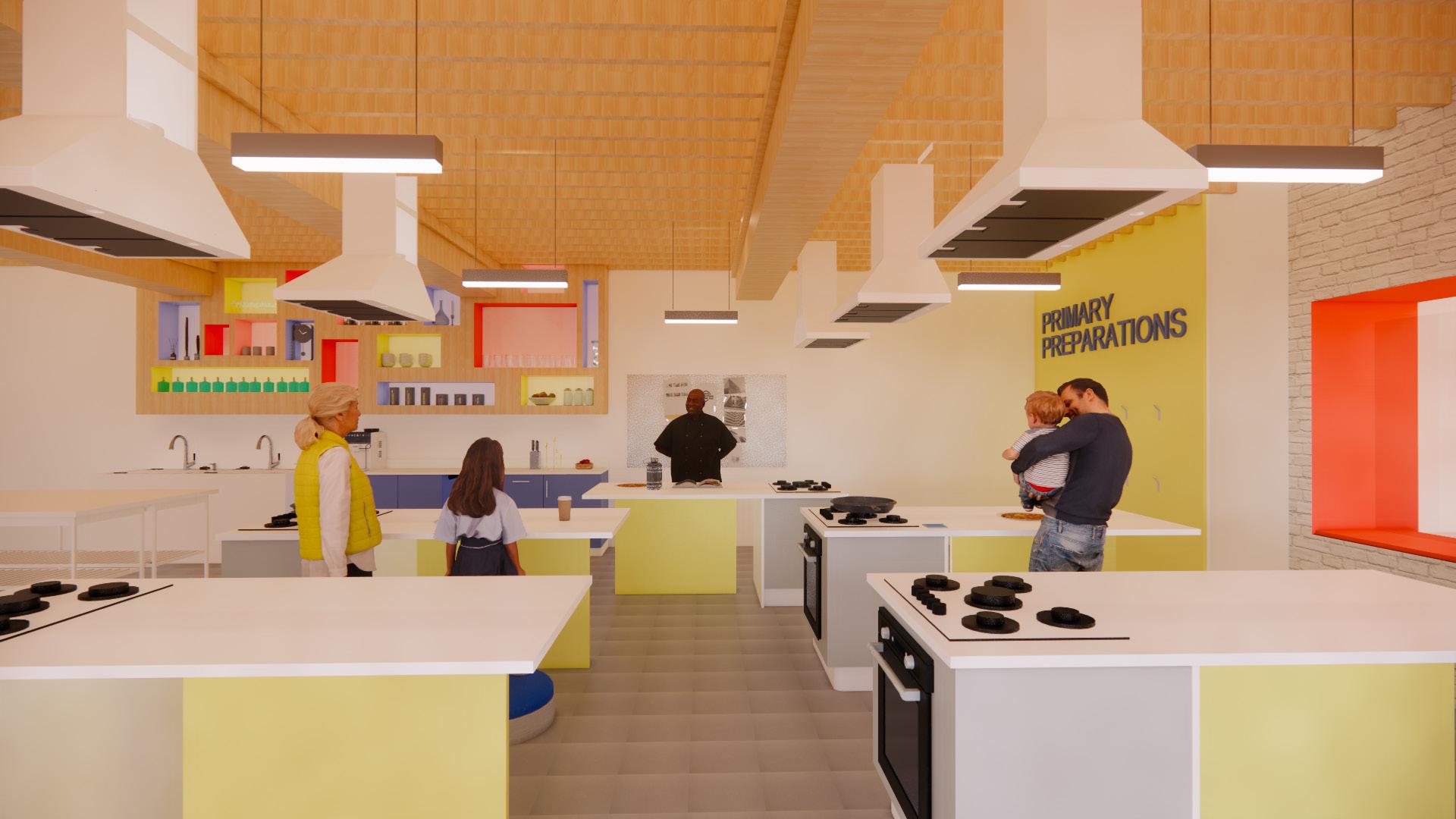
Kitchen View
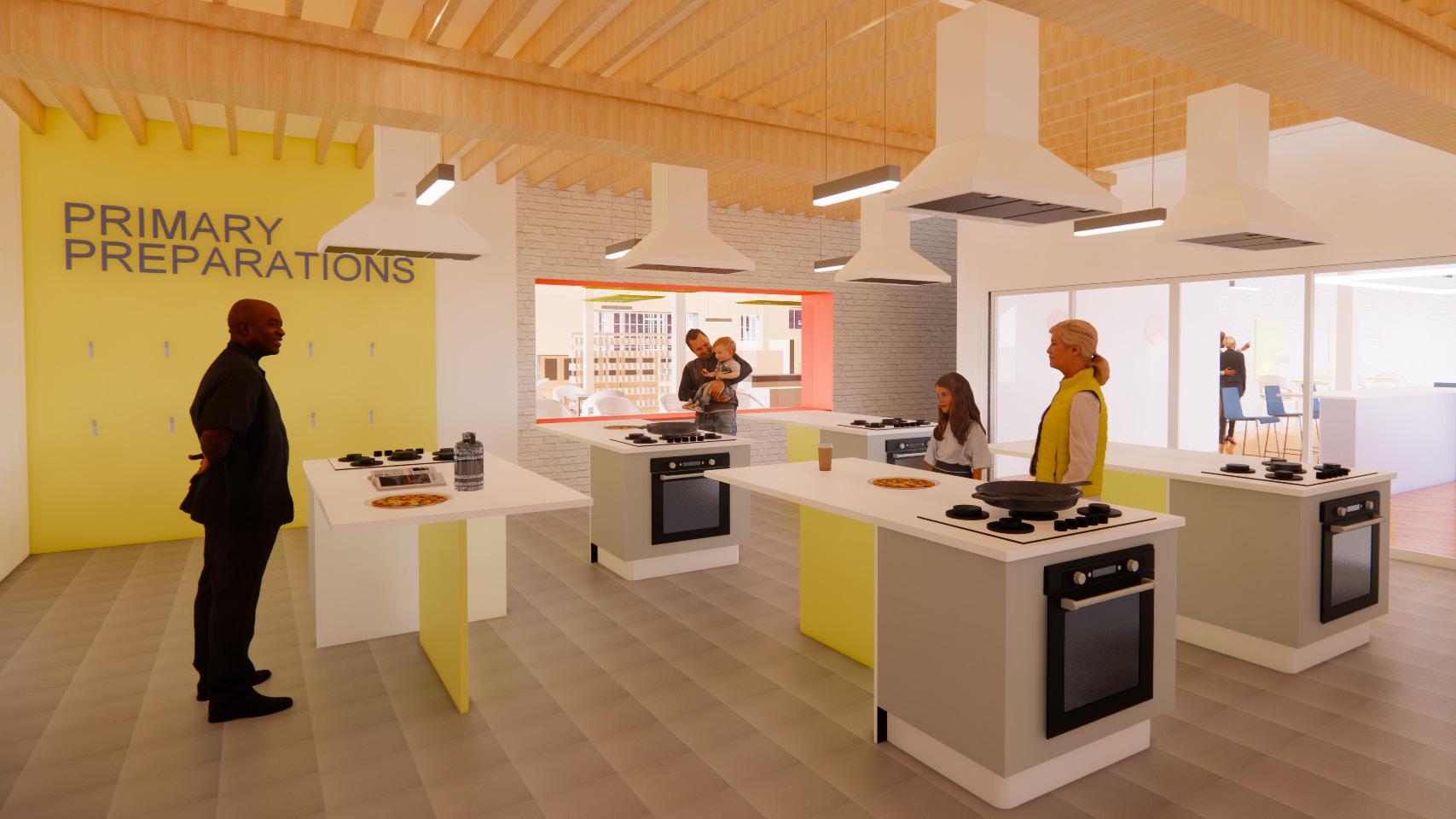
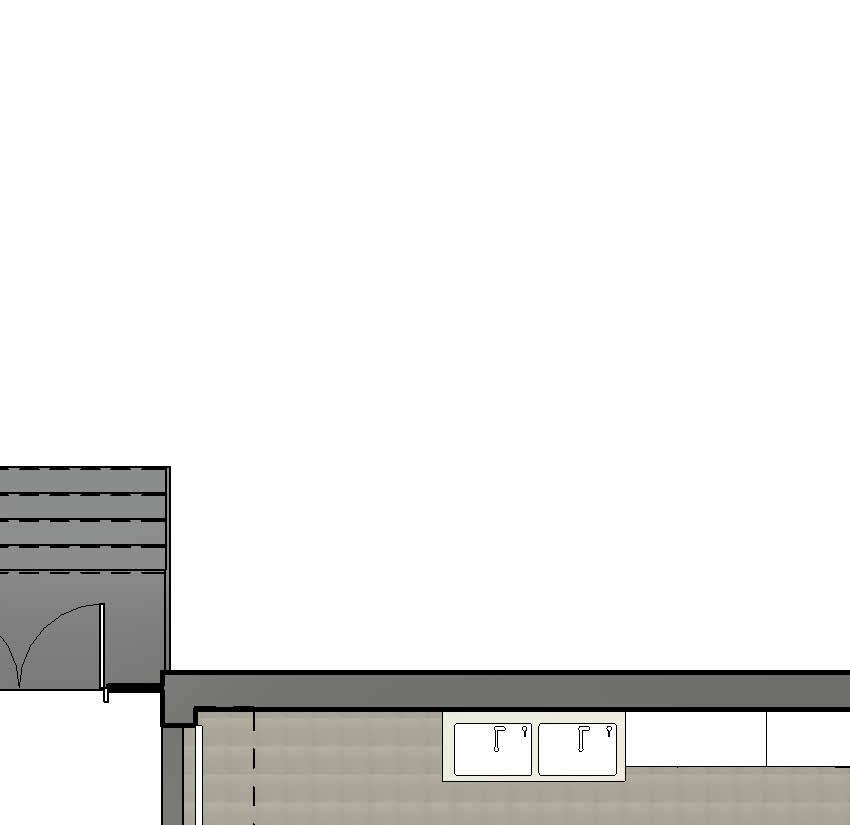
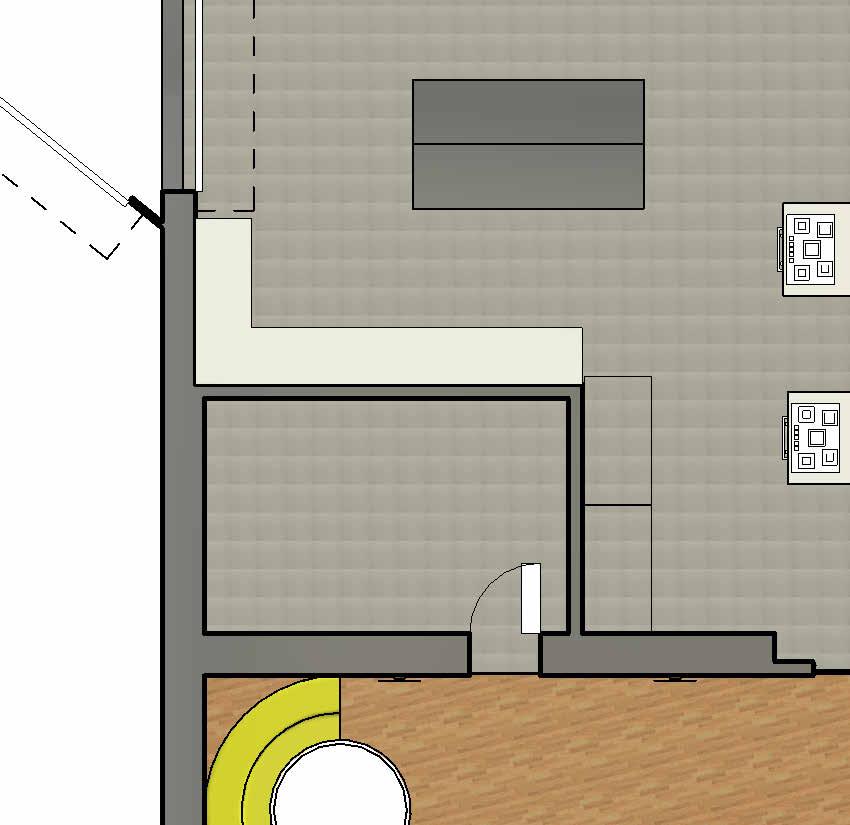
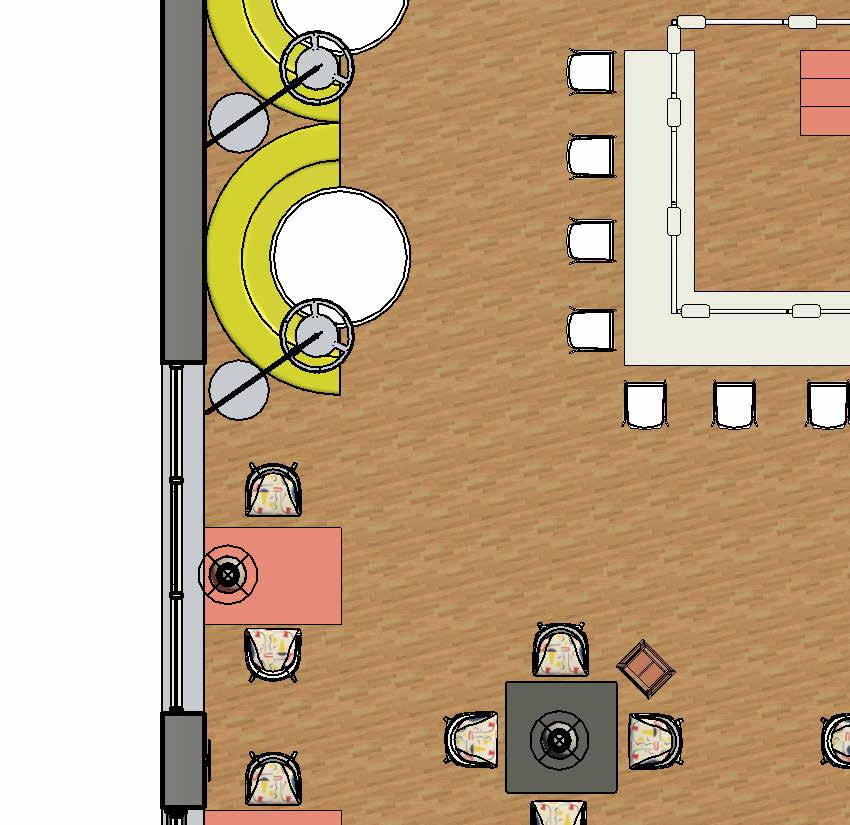


clear wayfinding | color
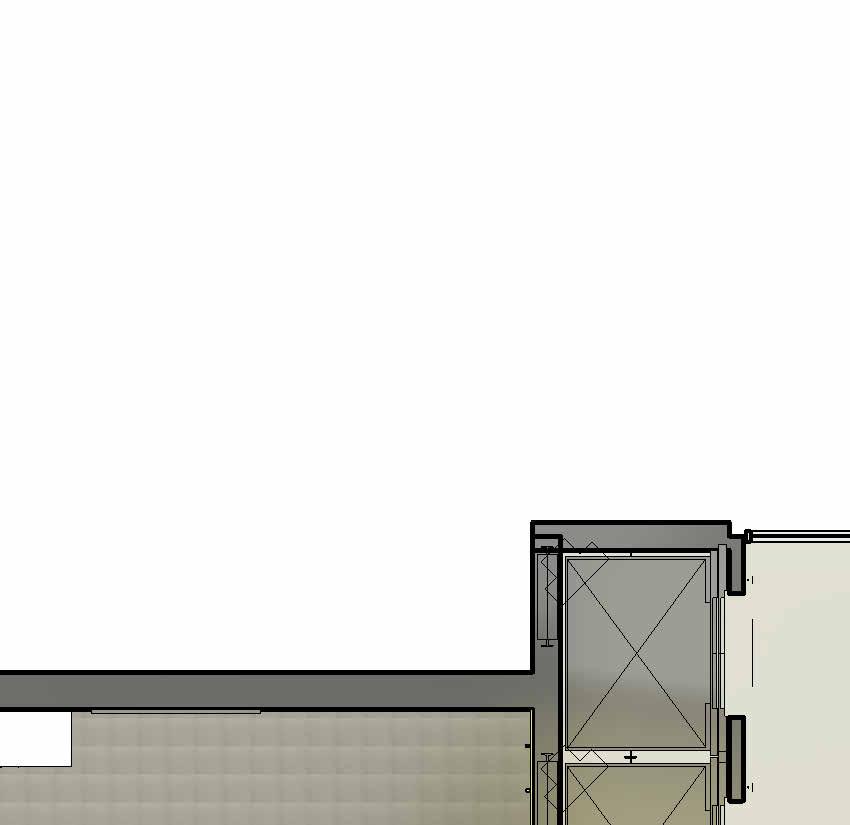
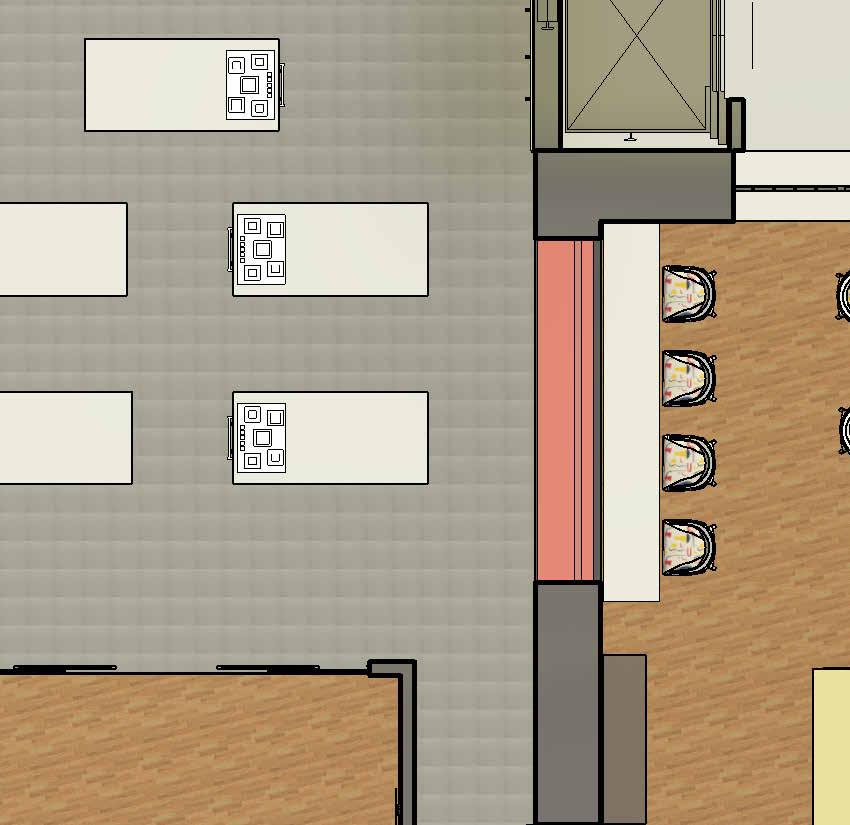

interaction | open cooking stations to boost creativity
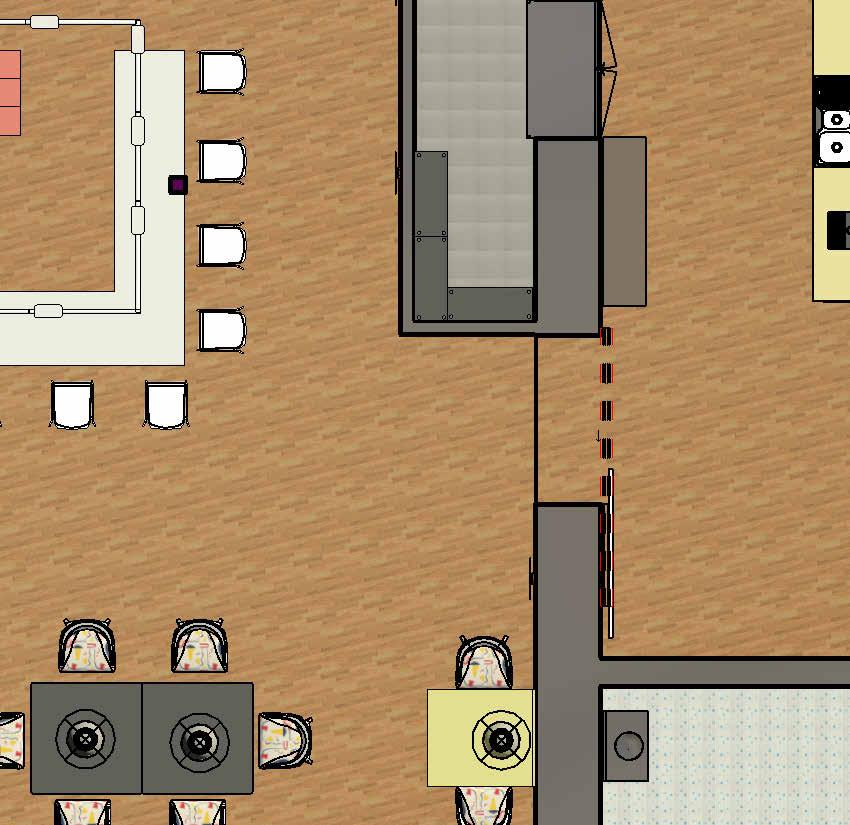

bridge age gap | shared, open spaces

white brick contrasted and concrete flooring with white interior + bright colors
The first floor is mainly used to show art work in the large gallery, and different types of workshops. This floor focuses on visibility, with curtain walls, a lookout balcony, and open layouts.



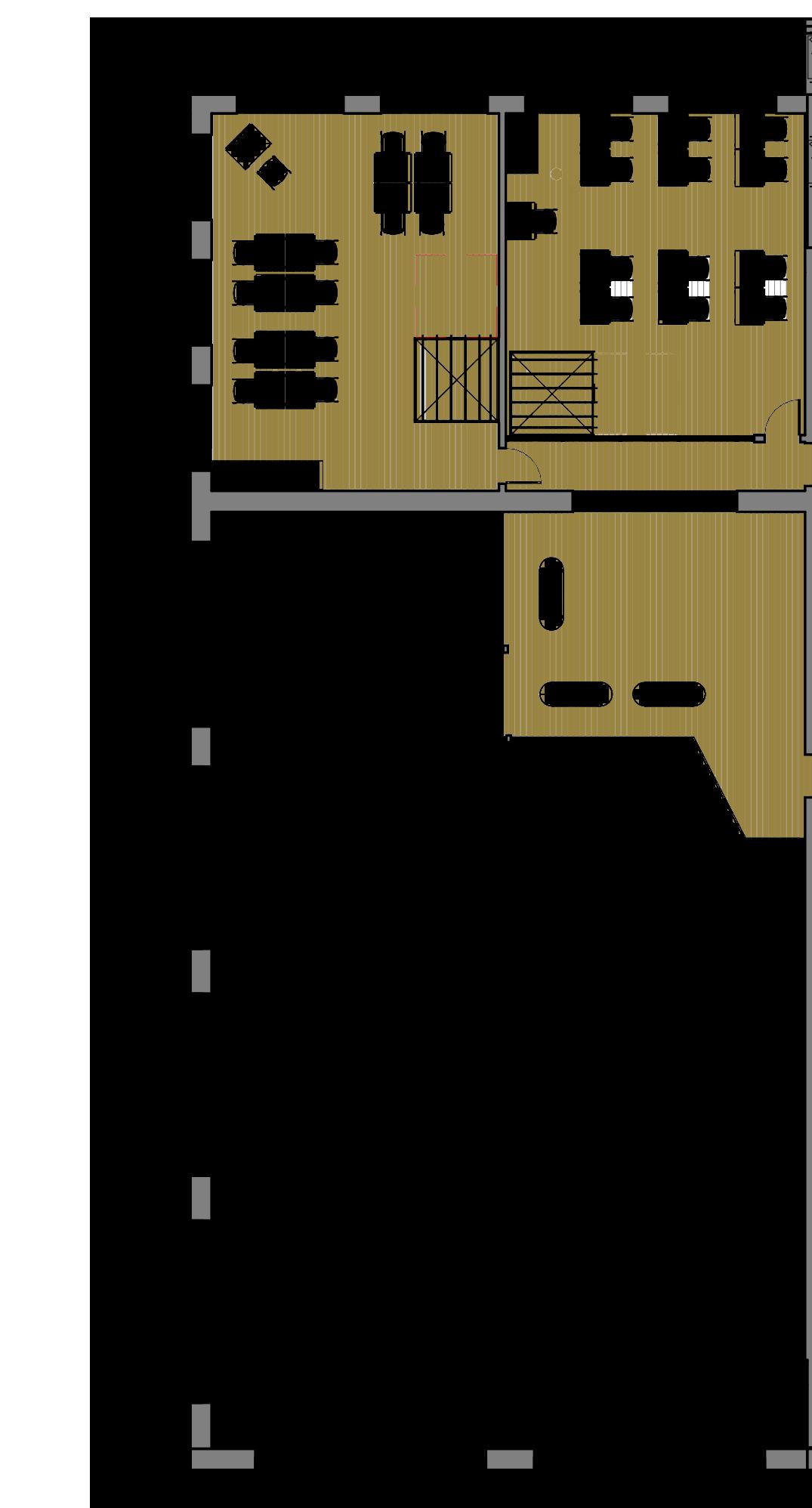

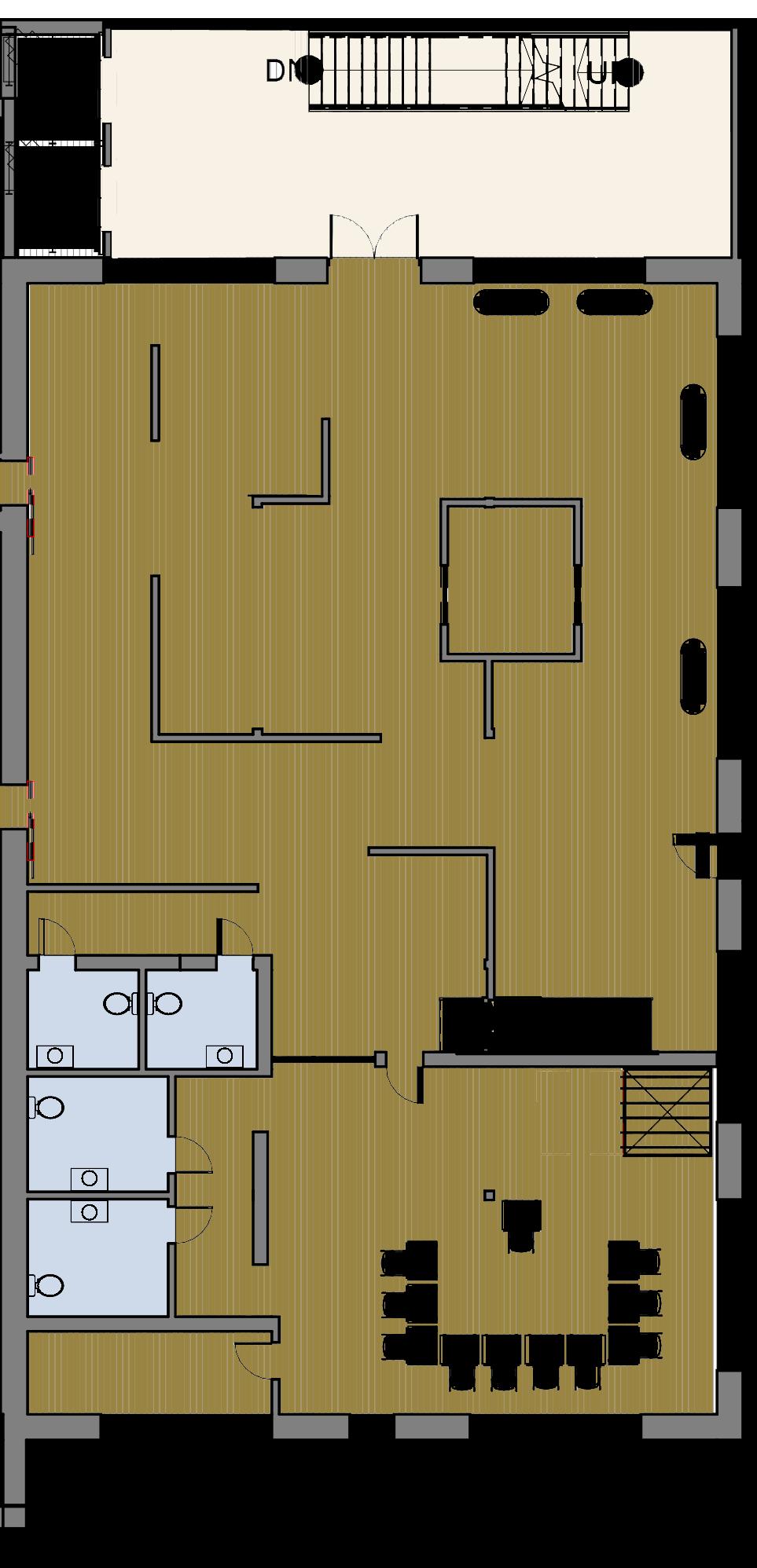
Circulation
Gallery
Bathrooms
Storage Workers Space
This Childhood Developmental Center will be a research-based childcare that will be led by the departments of Applied Behavioral Sciences and Clinical Child Psychology from the College of Liberal Arts and Science at KU. Outlook, the CDC will be housed in a new two-story building that is located at current location.
1652 Ousdahl Rd, Lawrence, KS. On KU Campus.
This childcare developmental center is following the Reggio Approach, which is why having the perspective of “life in their shoes” for the children is so important. Creating a playful environment for all users will promote positive feelings associated with learning.
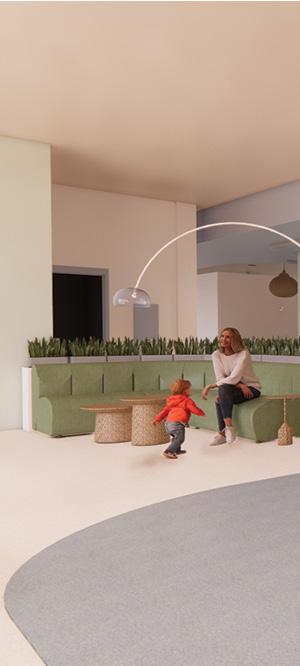
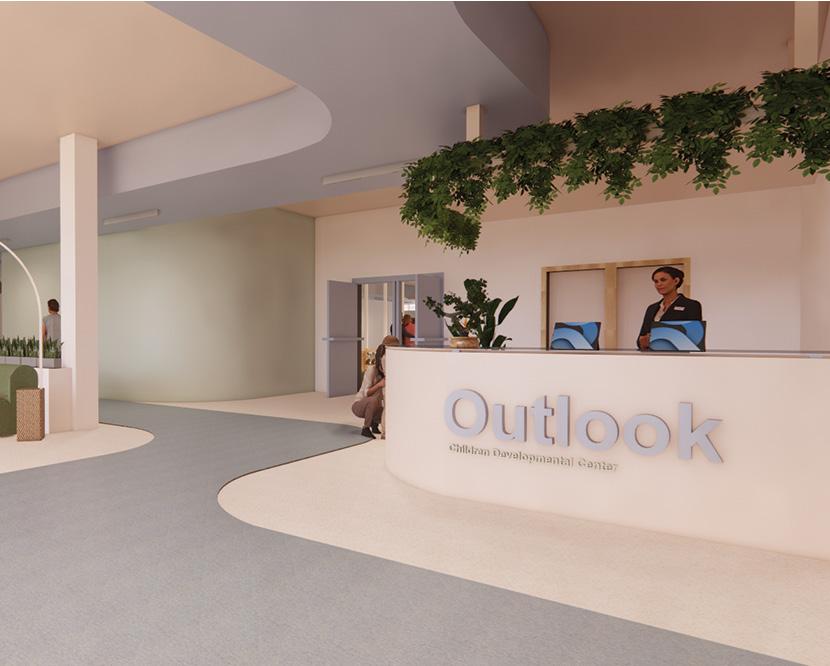
Site Analysis & Surrounding Views

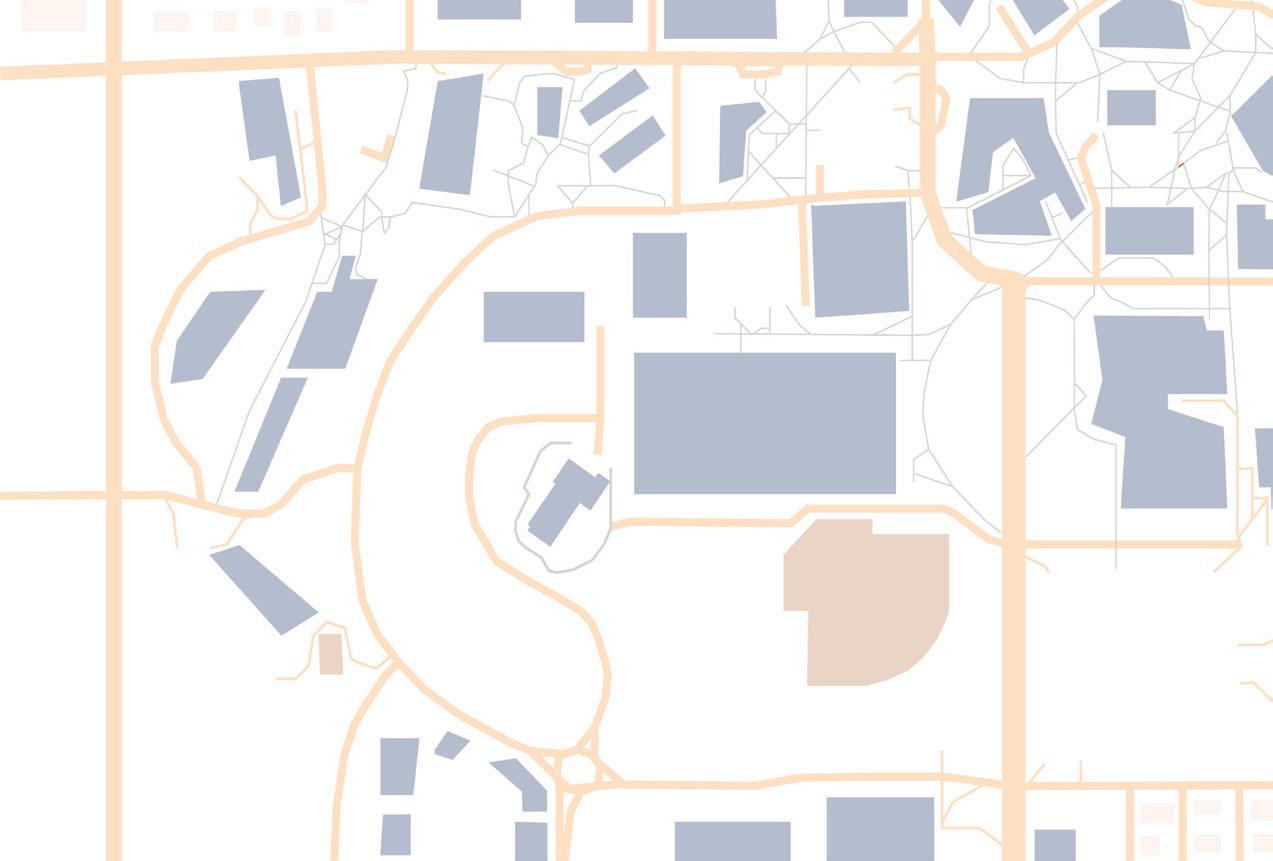
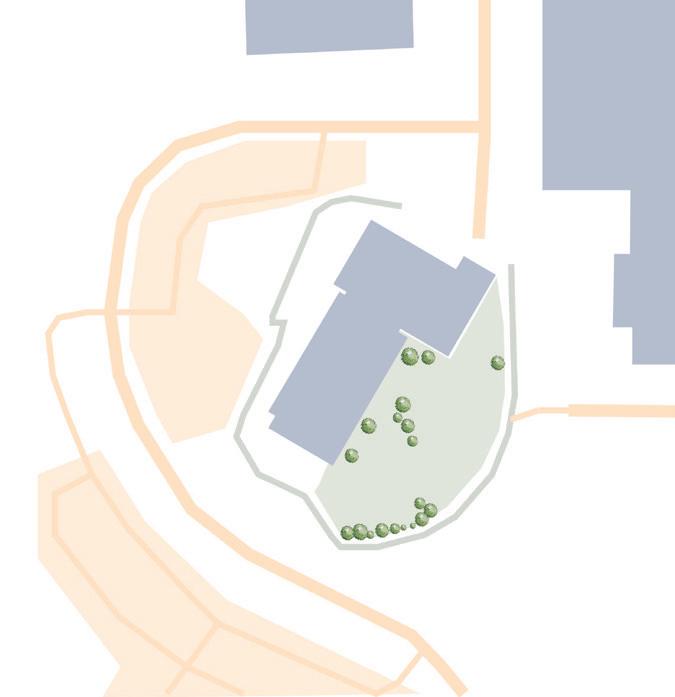
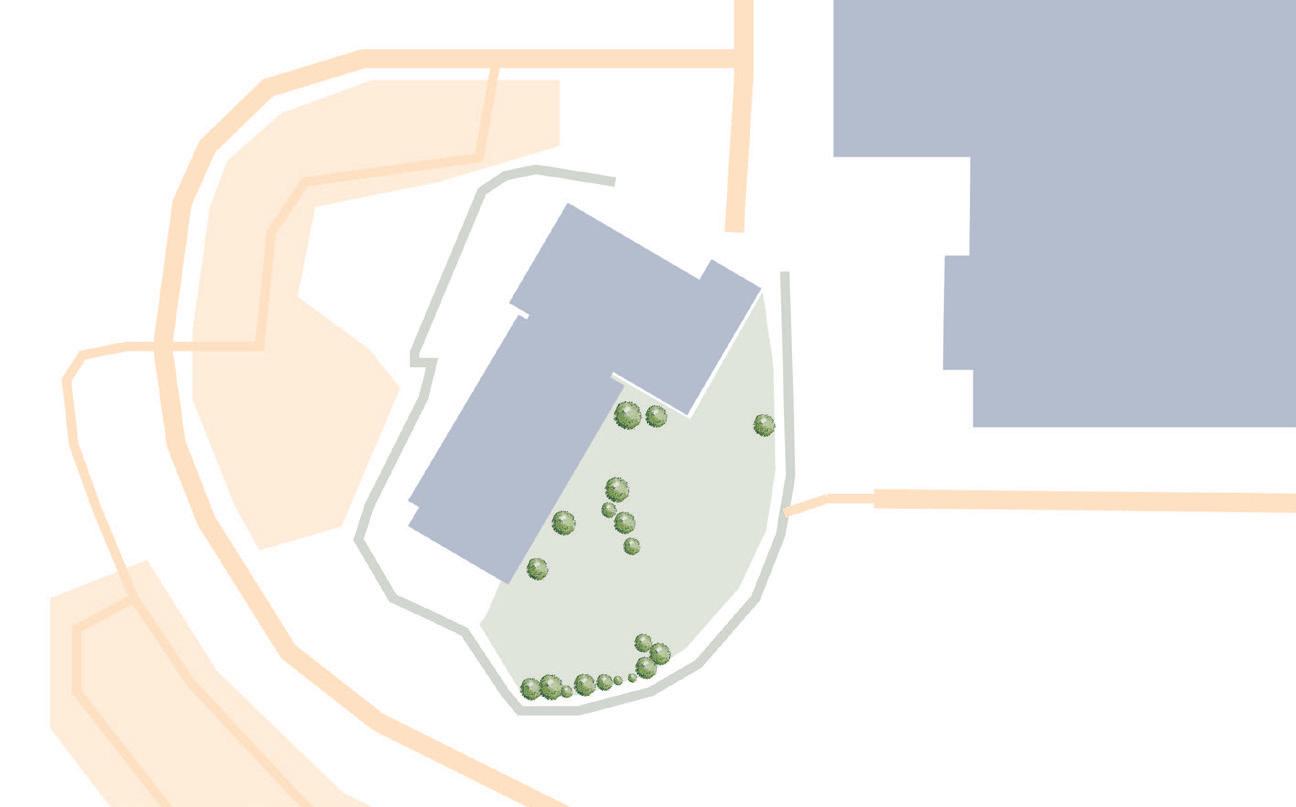






This childcare developmental center is following the Reggio Approach, which is why having the perspective of “life in their shoes” for the children is so important. Creating a playful environment for all users will promote positive feelings associated with learning.





Give room, inside or outside, for the children to release energy.
Have an open floor plan for the children to interact with one another.
Use natural elements as concept for the color pallet of the classrooms.
Have private, yet visible by a teacher, areas for children along with the bigger rooms.
Utilize the walls for areas to put up children’s art work or anything they do as a class.
First Floor Blocking
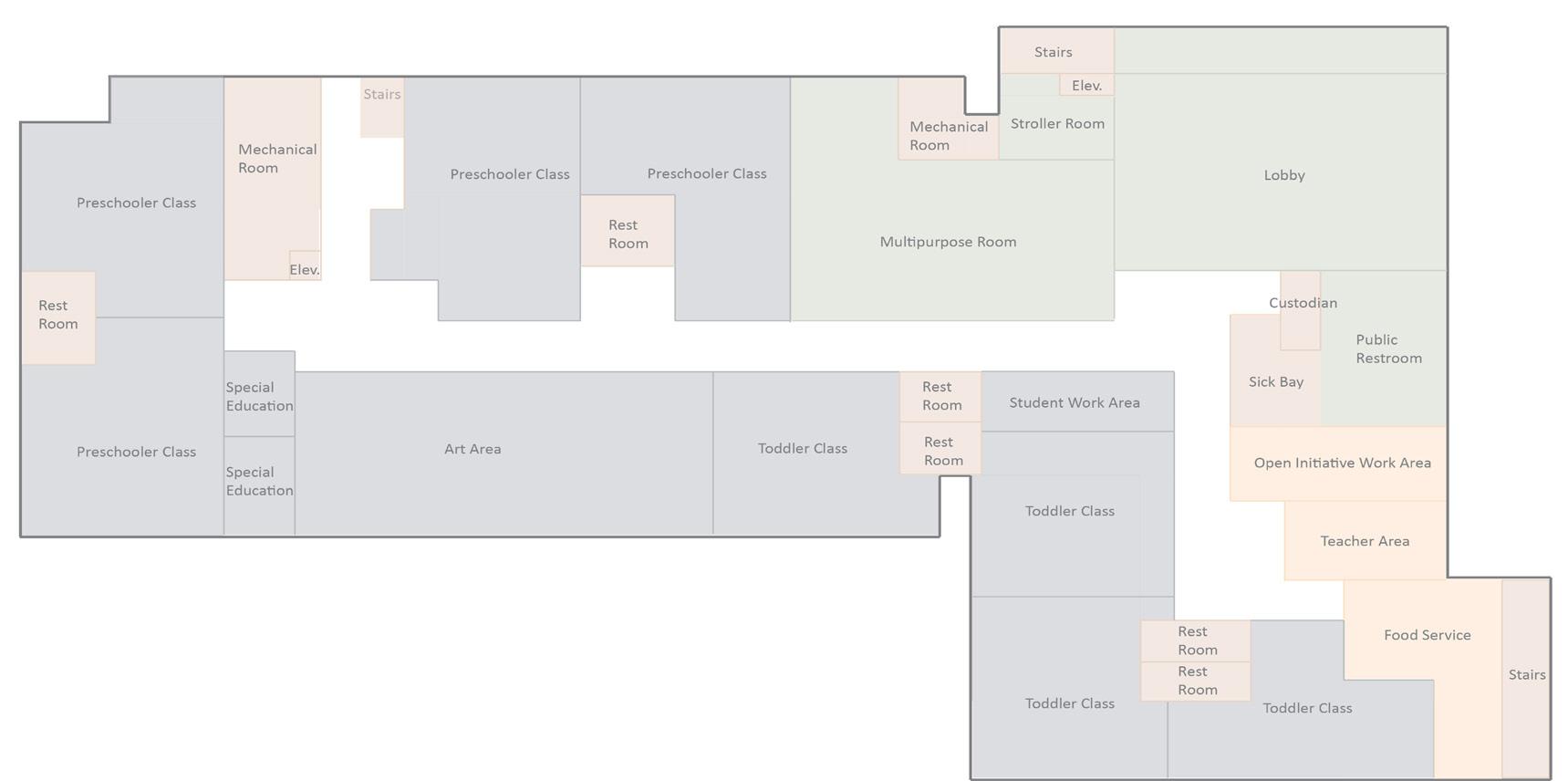
Second Floor Blocking
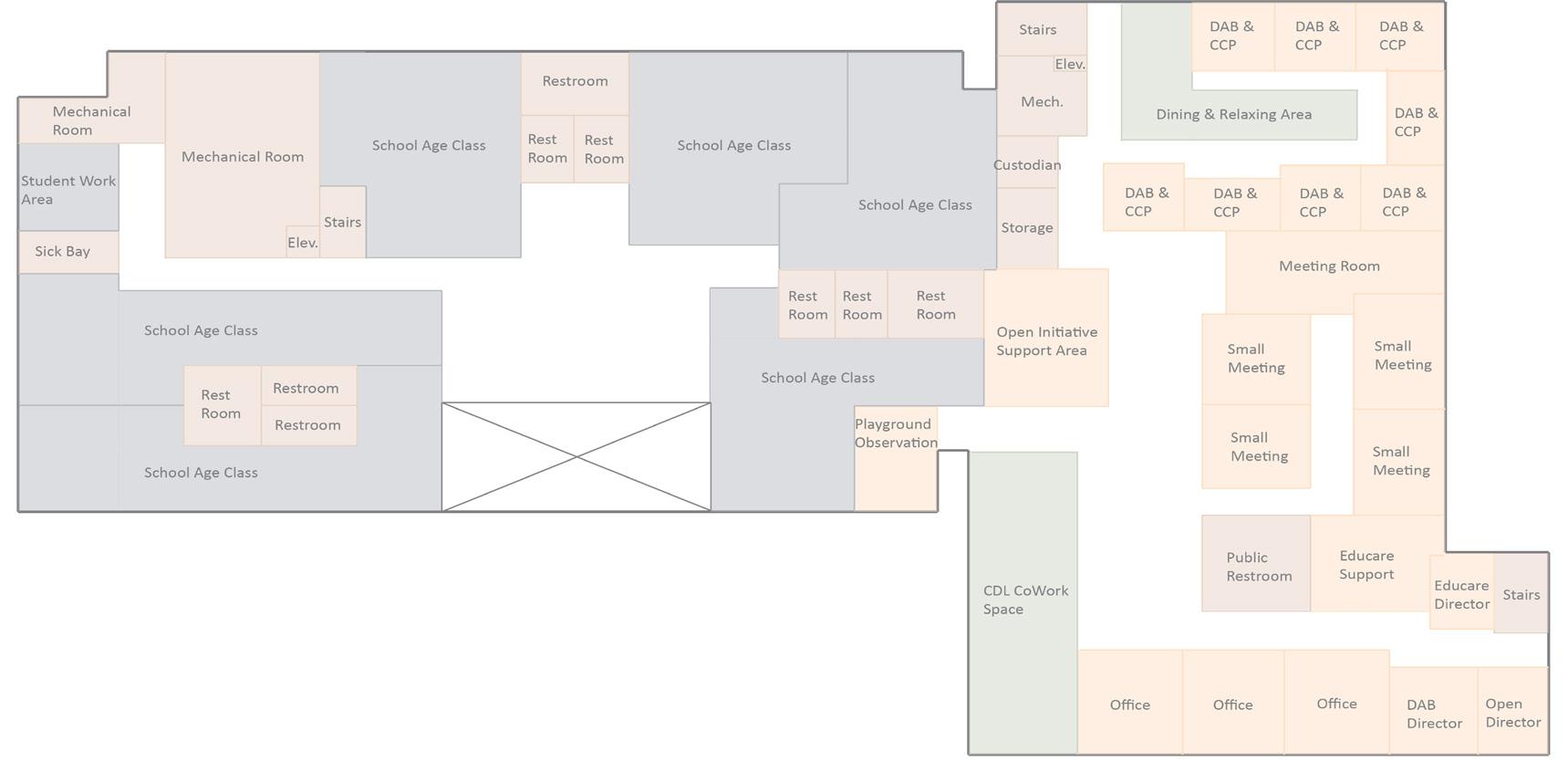

Public Spaces



Inability to pay attention, difficulty sitting still, and difficulty controlling impulses, can make it hard for children with this diagnosis to do well in school.
They need to be able to do things by themselves, so they didn’t get distracted as easily as they will be around other factors.
They are a small role in this building, since not all the children have ADHD, but have their own room whenever needed.
Have a need to feel competence, both academically & socially.
Incorporating physical movement and motor activity throughout the day increases successes.
Reggio Emilia founded this approach in a wealthy city in northern Italy. It was all started when parents were looking for a child care that offered faster critical thinking and collaboration skills.
Children are also viewed as social beings and a focus is made on the child in relation to other children, the family, the teachers, and the community rather than on each child in isolation
Based on the principles of respect, responsibility and community through exploration, discovery and play.
Children must have some control over the direction of their learning.
Children have a relationship with other children and with material items in the world that they must be allowed to explore.
First Floor Circulation
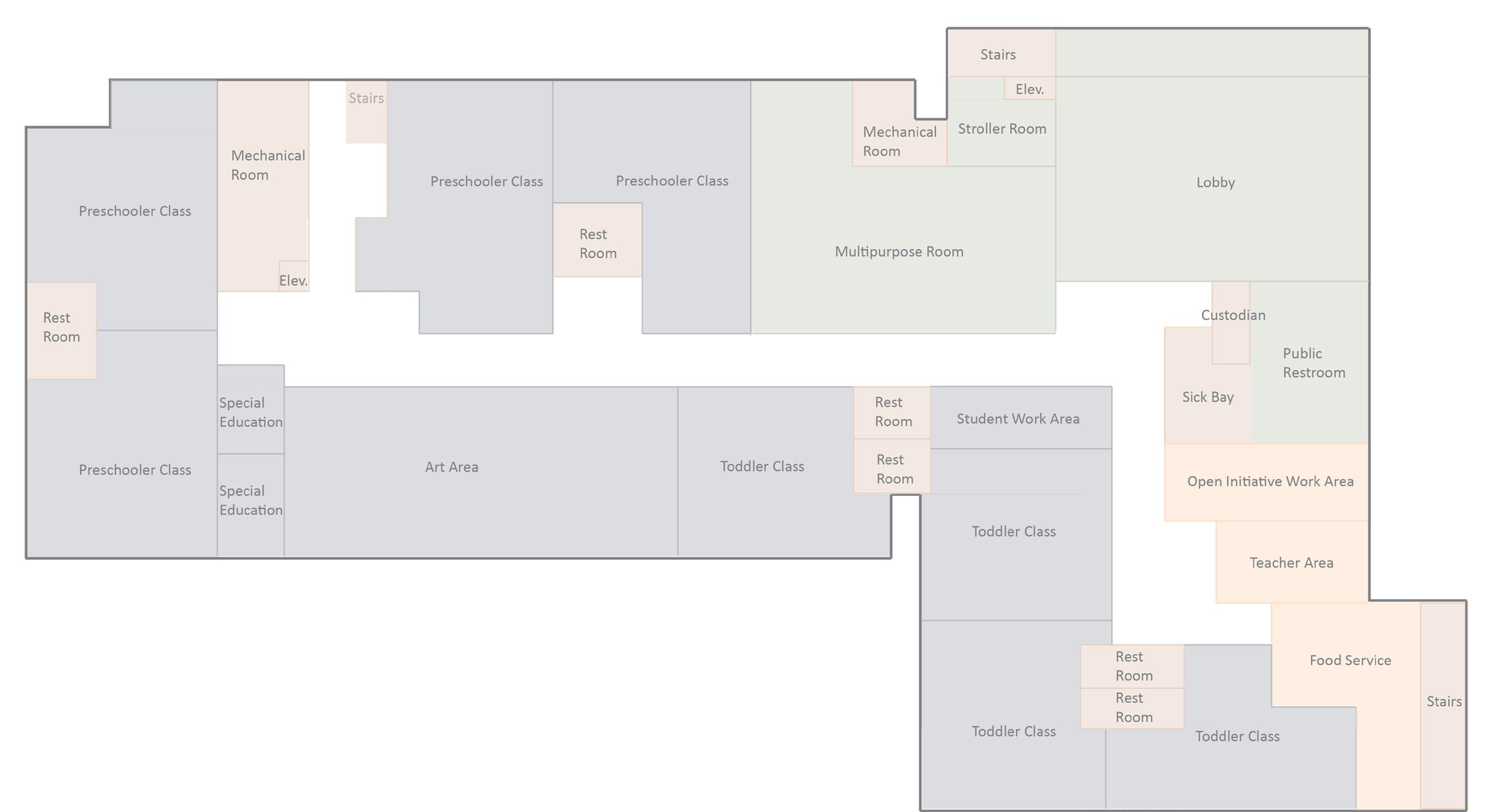

Second Floor Circulation




Drop down Way
Finding Ceiling (9’)
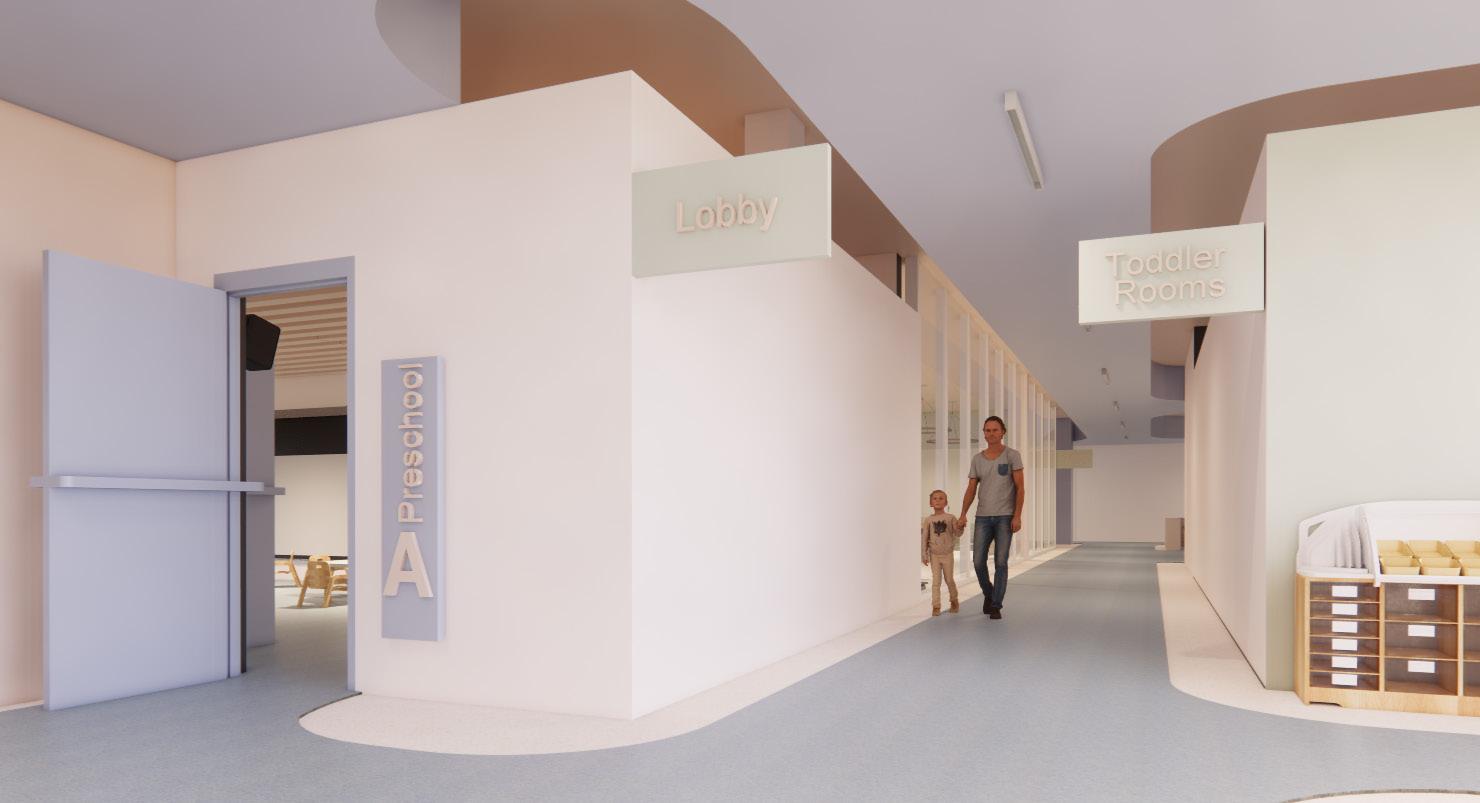

Preschooler Classroom

Preschooler Classroom
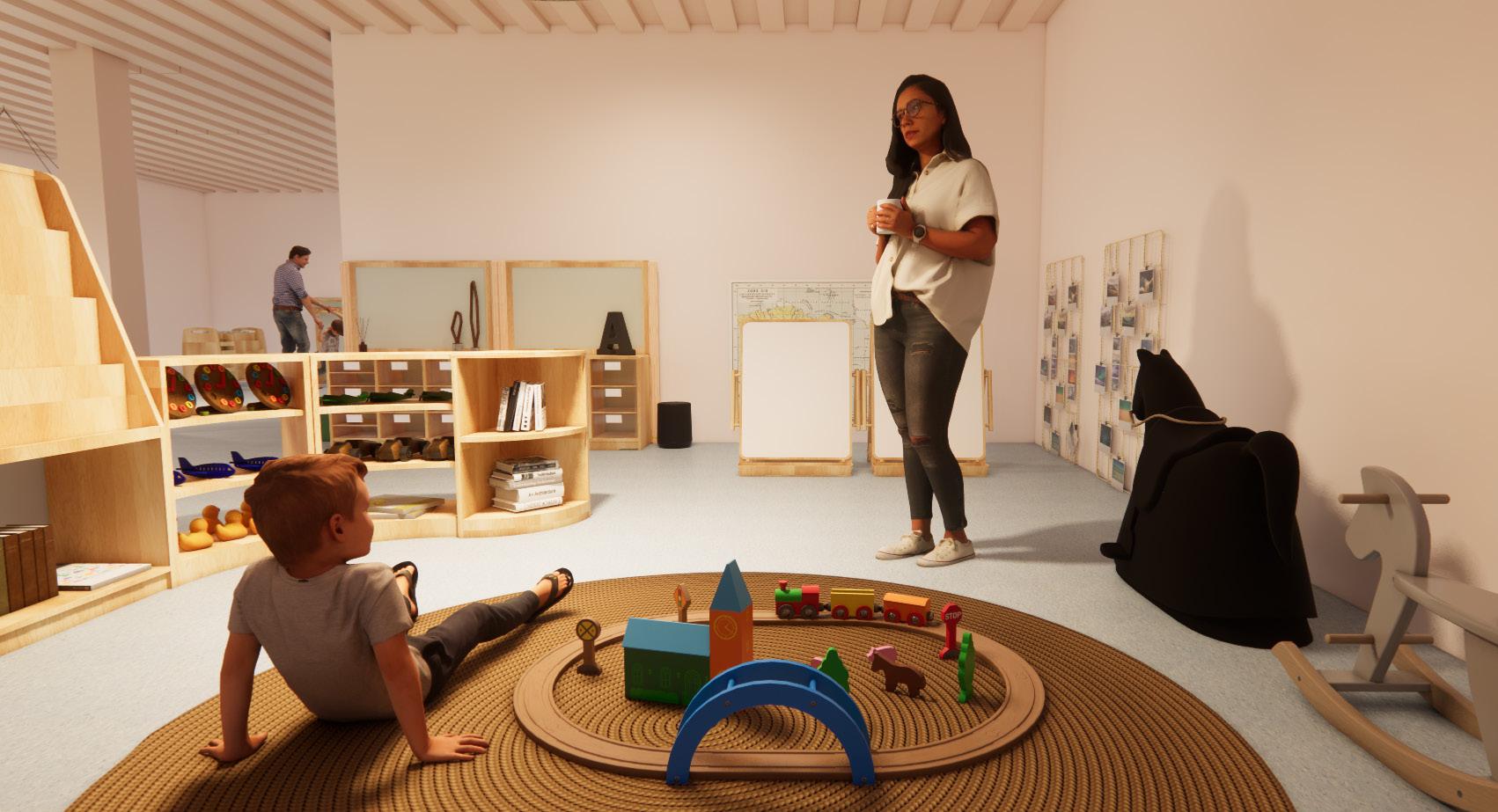
In Fall 2023 I was able to take a furniture design class. Through this class I learned confidence and knowledge as a designer. This was the final project that had no limitations. The idea was to design to solve a problem. This woven lounge was a solution that’s thoughtful, appropriate, well-developed, and complete. Currently this lounge is in my college house, shared by 6 other roommates. It has been a couple months since the woven lounge was produced and is still sturdy and needs no maintenance.
This lounge was designed and built completely on my own. As any project, it took creative thinking, problem solving, and design development.

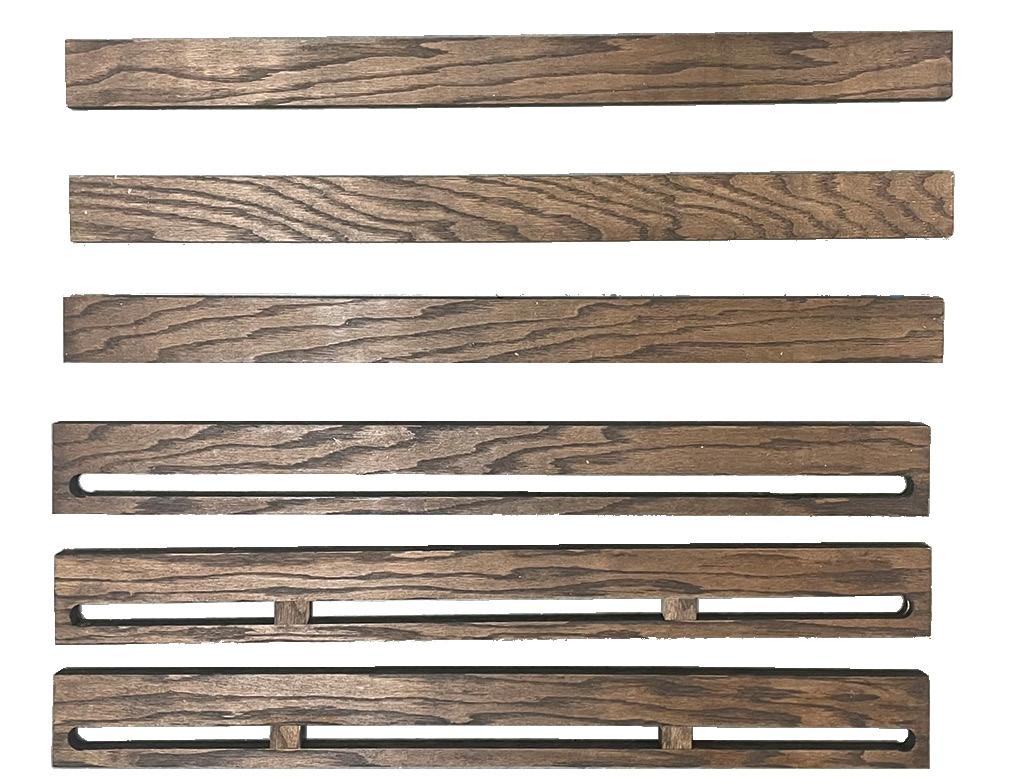



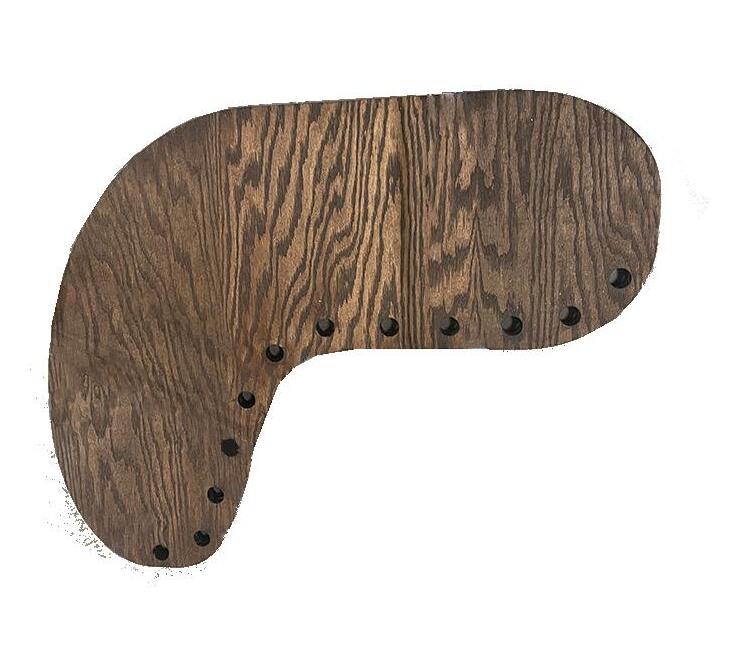

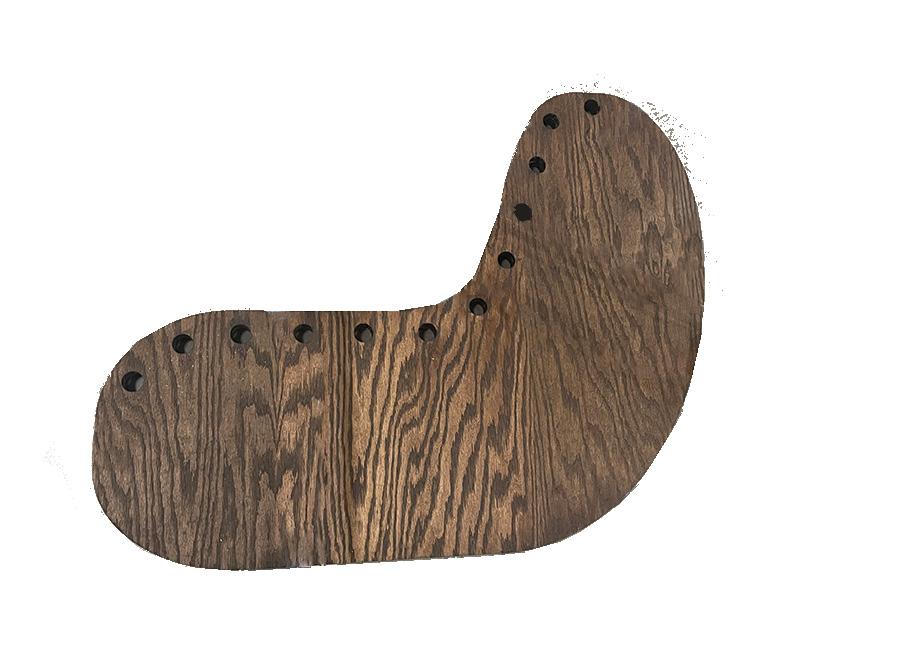

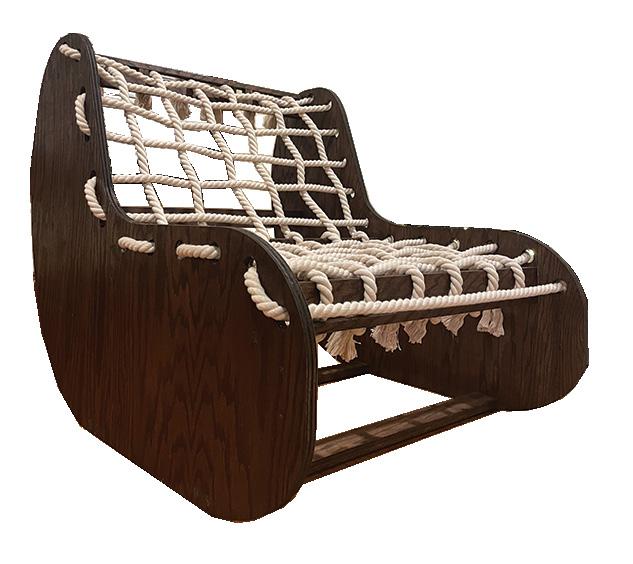

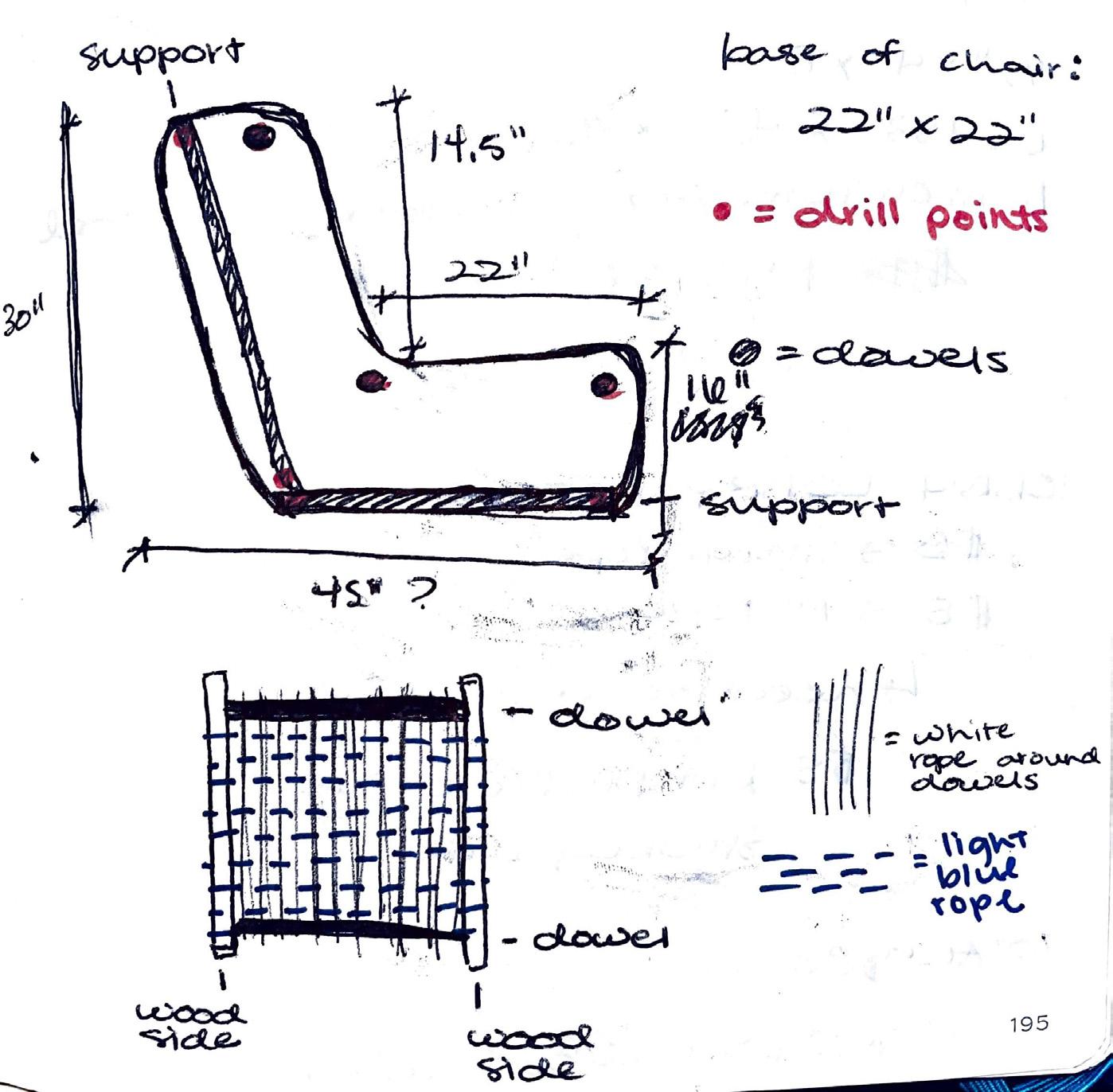
Step by Step



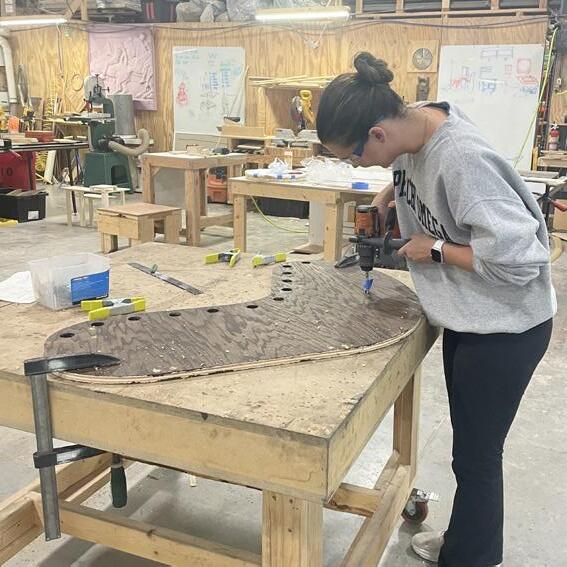
1. Clamp together the two side pieces.
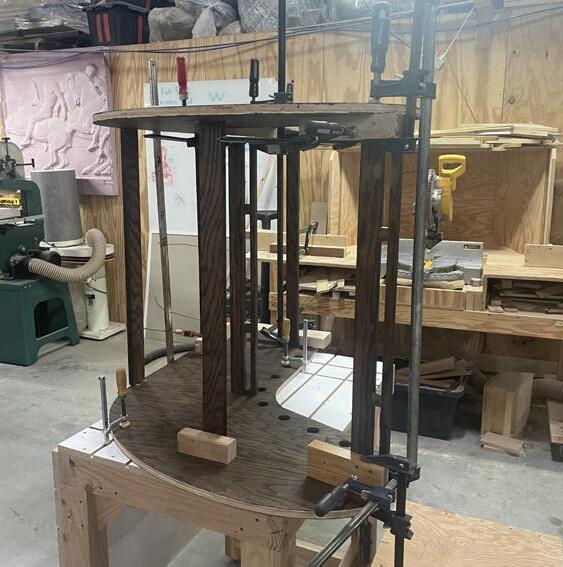
2. Mark where the connections need to be, and use drill press to make those holes for the screws.
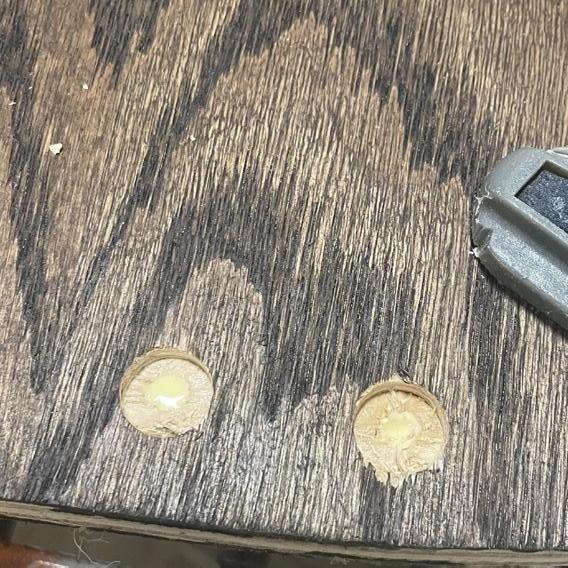
3. Make sure the pieces are exact same size and sanded properly.
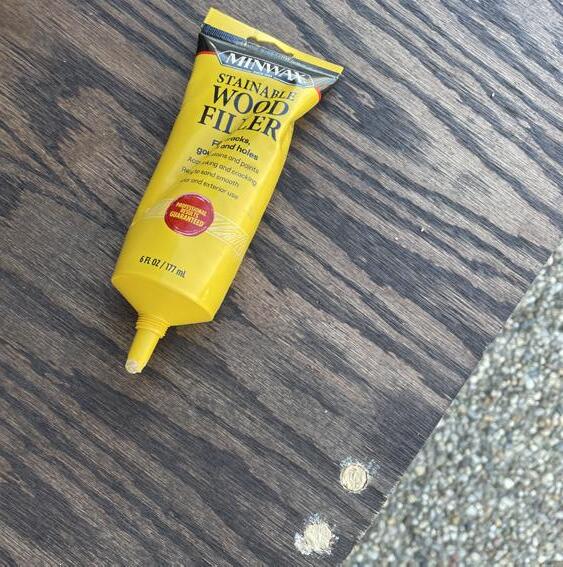
4. Use drill to make the sink holes over where the smaller holes that were just drilled in.

5. Clamp together the entire chair, while lining everything up and making correct angles.
6. Use screws and wood glue in the previously drilled holes to connect the chair, while clamped.
7. Use the wood filler to fill the sink holes, when stable. Once filler is dried, use the stain over those holes to blend it in.
8. Weave one rope through six vertical ropes, creating a woven pattern, and tie knots at each end.
Taking the time and effort to handmade physical models are of fundamental value when imagining the experience for designing. Models allow us to understand and imagine a finished space in ways that two-dimensional drawings cannot. These serve as an invaluable learning tool for architects, allowing them to explore various design iterations in a tangible way.
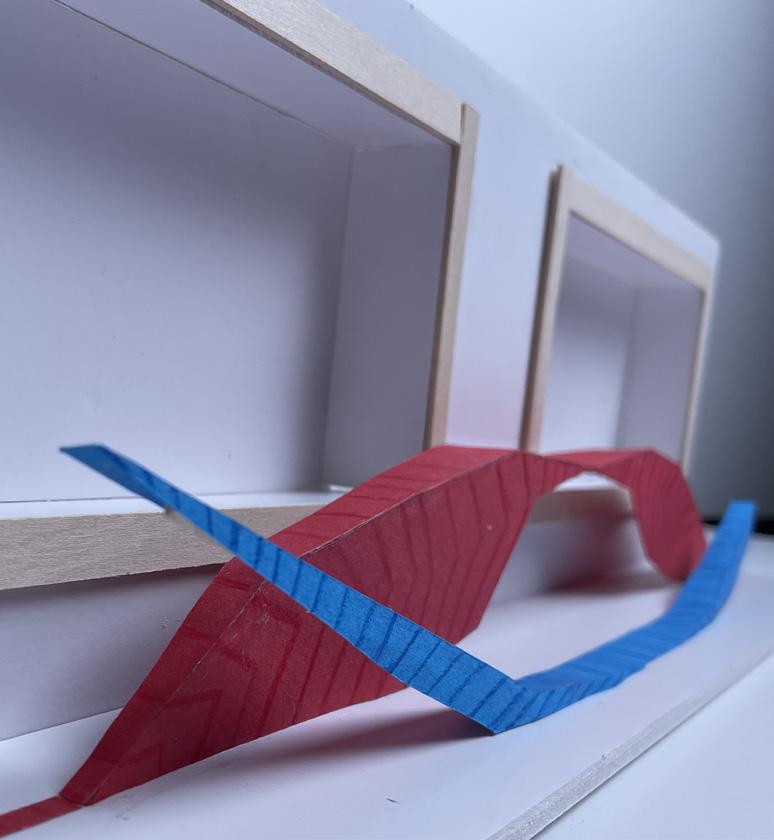
These images are a selection of my own work over my academic process, that aren’t associated with any previous projects. The physical model, at the end of any project, brings everything together
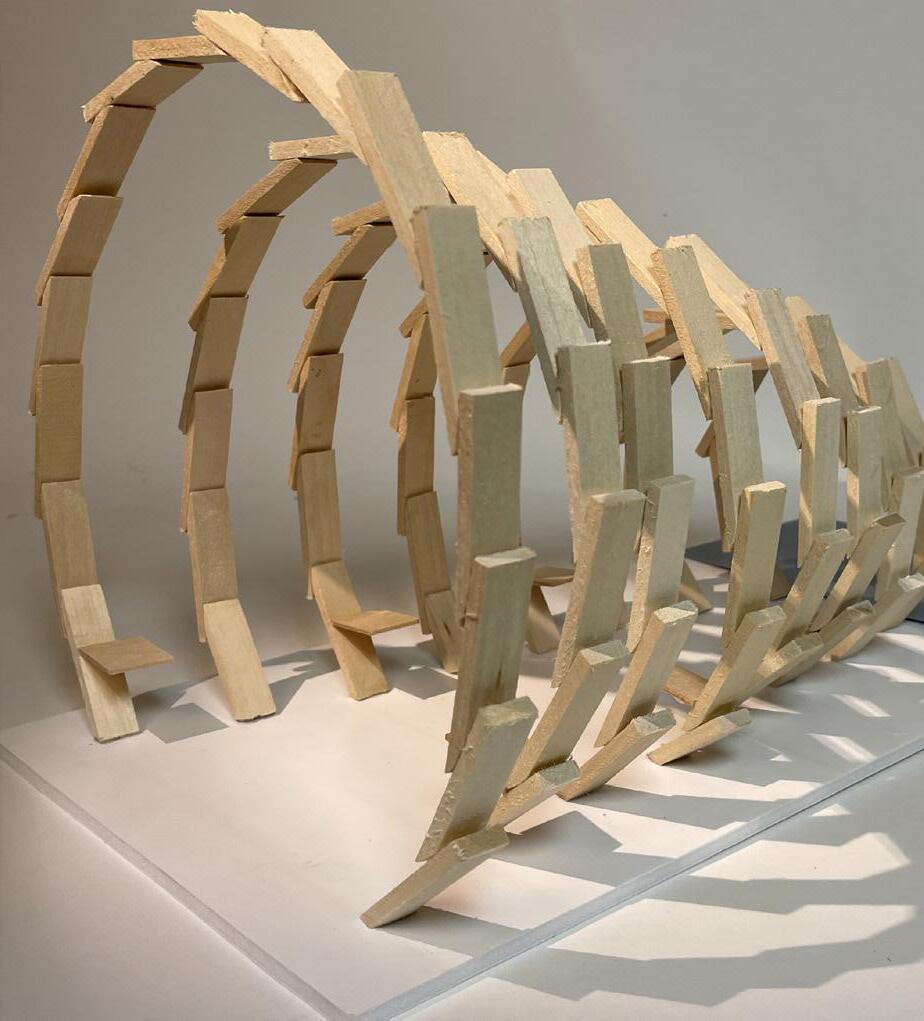


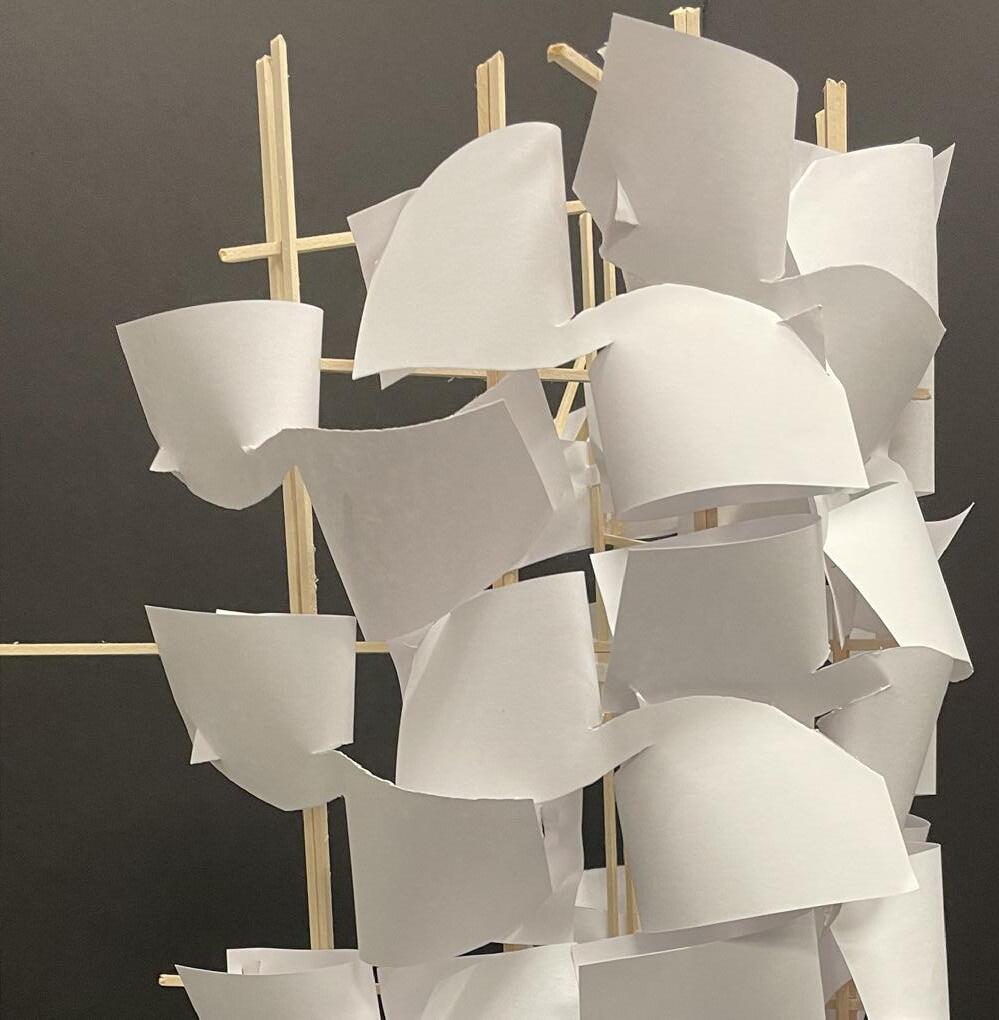
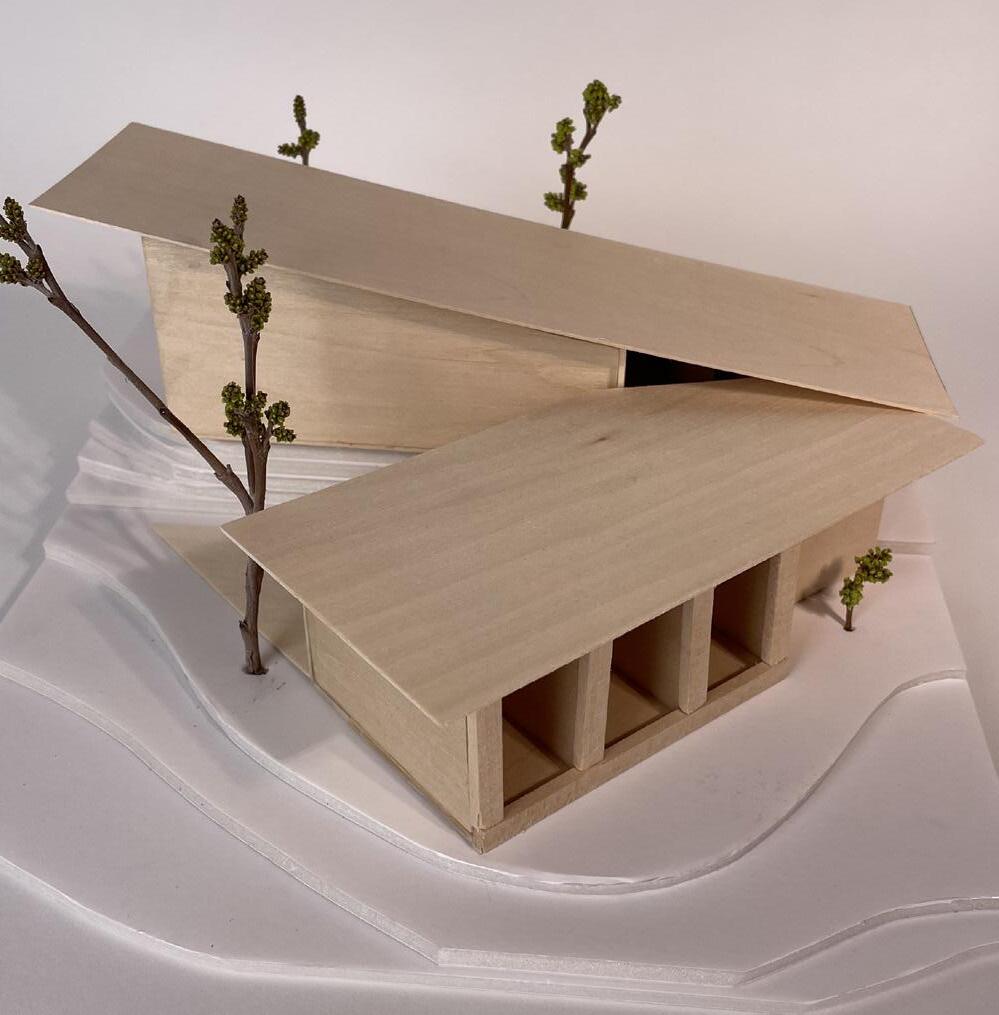
Hand rendering will always remain an important part of the design and development process. This is a powerful process that aids in discovering the best ideas and solutions to a design problem. It helps to convey ideas, demonstrate functionality, visualize user flow, and illustrate anything that requires interaction. That being said, sketching explores and explains design concepts and will always be a beneficial tool for architects to use.
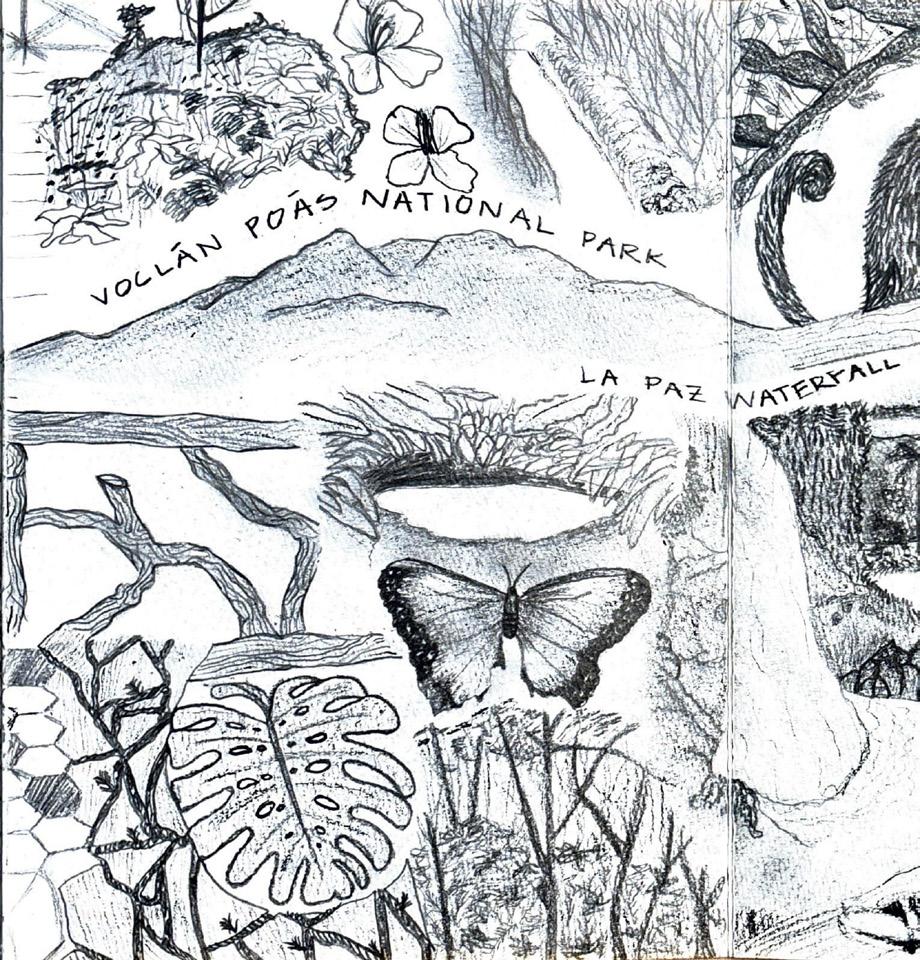
These sketches and water colors are a selection of my own work over my academic process. Most of these sketches don’t have to do with a project, but made from pure enjoyment.

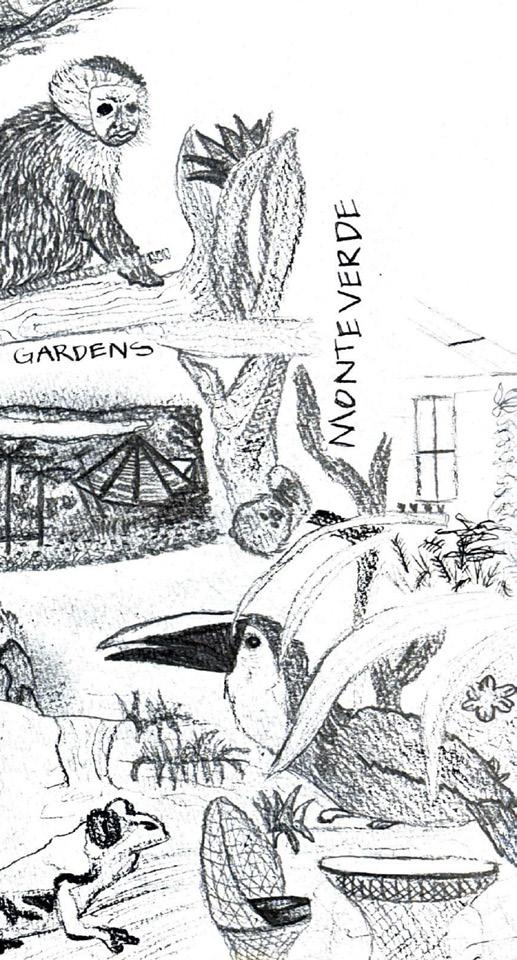

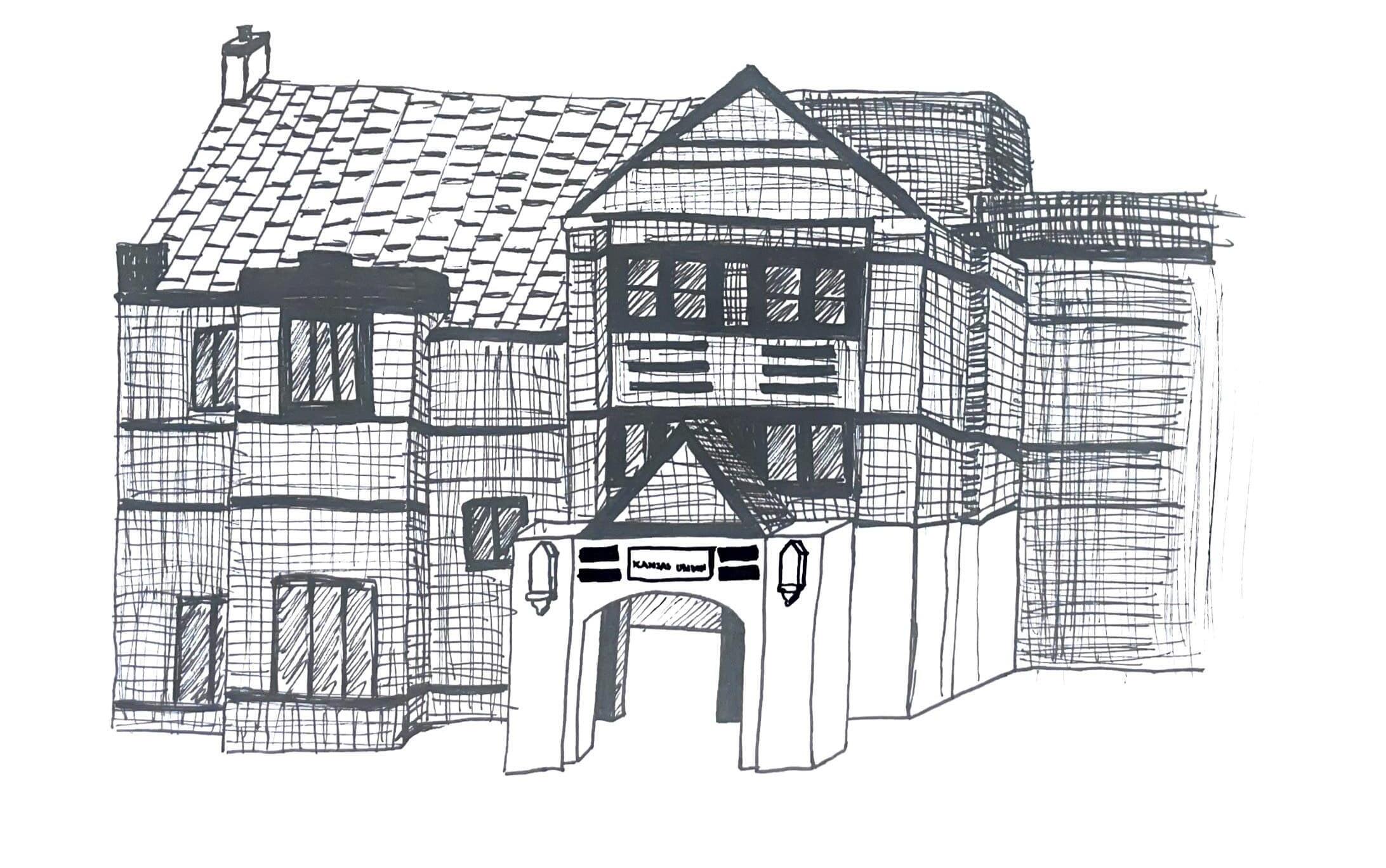

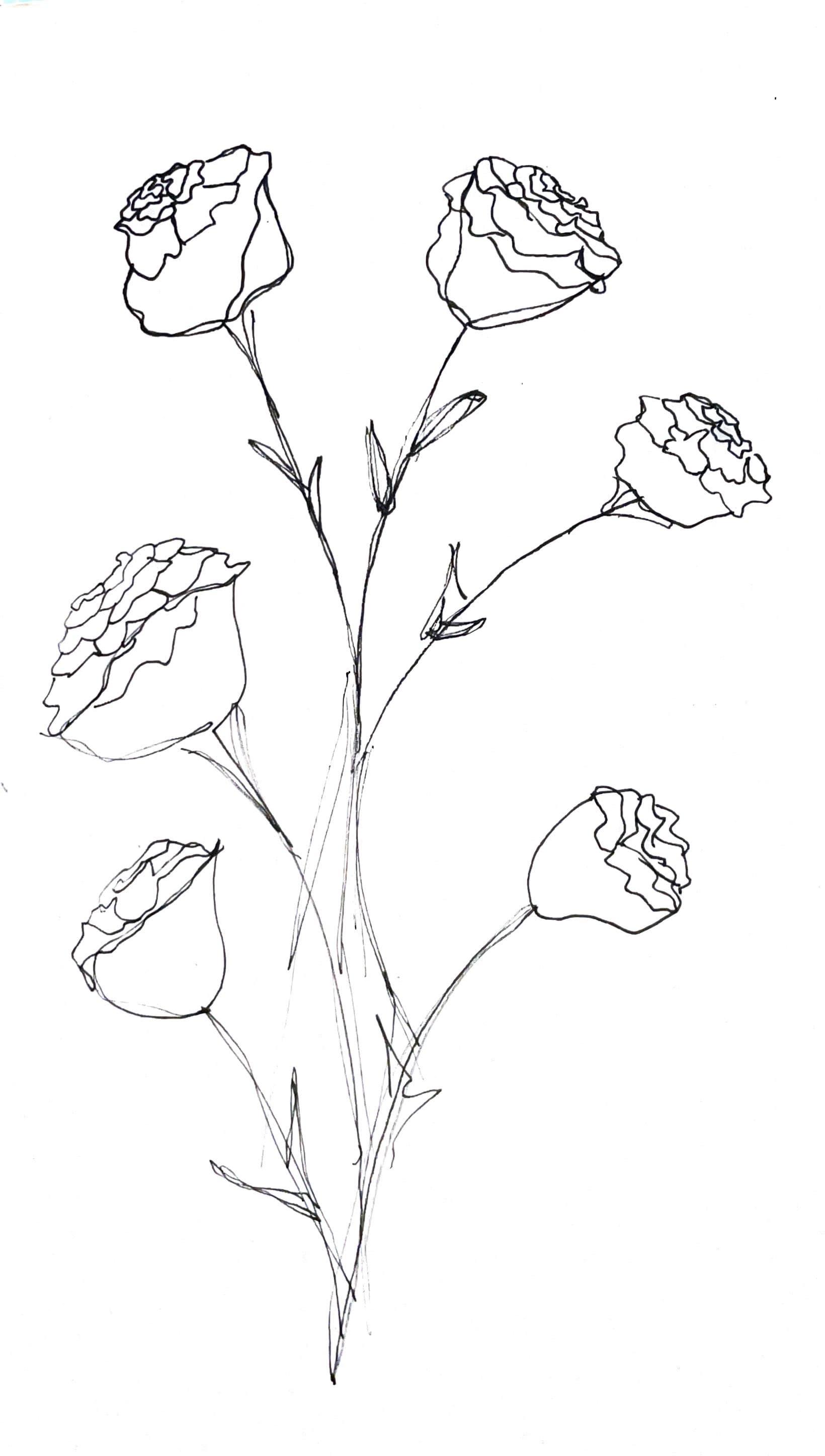

Your time is greatly appreciated.
I am very thankful for the opportunities I have been given throughout these four years. I hope to grow my design knowledge and skills everyday.