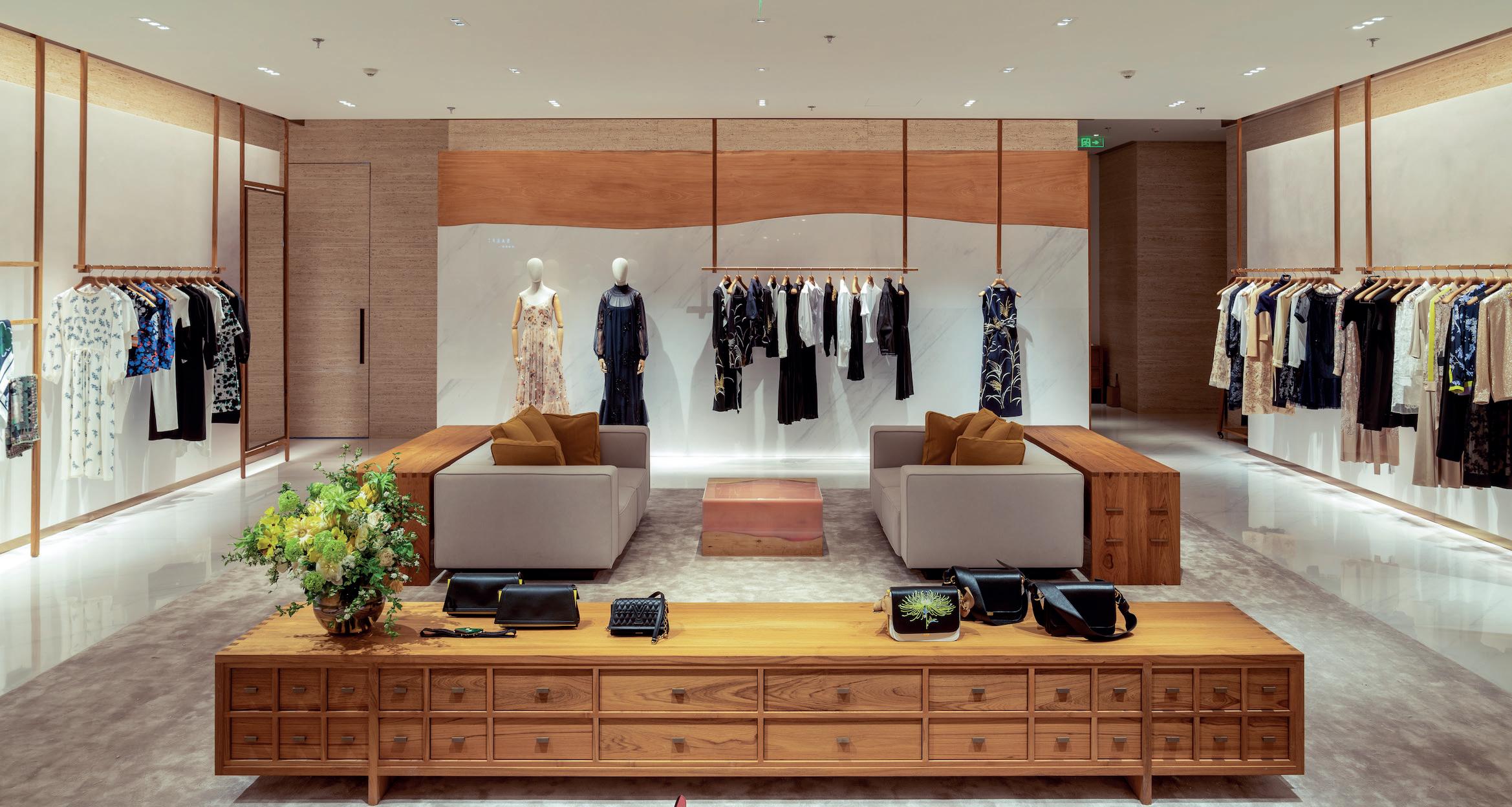KUBRA TASKIRAN

K U B R A T A S K I R A N
ARCHITECTURAL DESIGNER
PROFILE
Architectural Designer with 3+ years of experience in residential and commercial architecture, and furniture design across Asia and the UK.
Skilled at creating 3D models and visualisations.
Preparing to register as an architect in the UK with the ARB and RIBA.
SKILLS
RHINO REVIT
AUTOCAD
VECTORWORKS
GRASSHOPPER
LUMION
TWINMOTION
ENSCAPE
PHOTOSHOP
ILLUSTRATOR
INDESIGN
FIGMA
ADOBE XD
CONTACT
07517992707
taskiran.hk@gmail.com London
WORK EXPERIENCE
Freelance Architectural Designer
Nov 2022 - Present
Collaborated with Clarity Concepts, a Hong Kong-based design firm, on the design and modeling of a nightclub. Gained proficiency in Rhino SubD.
Architectural Designer
HÜNE Architects Tokyo
Nov 2022 - Jul 2023
• Proposed designs for various residential architecture across Japan, focusing on developing creative solutions for compact living.
• Participated in a pavillion competition for Expo 2025 Osaka.
• Designed FFE for commercial projects in Tokyo.
Architectural Designer
PMDL Hong Kong
Nov 2018 - Dec 2019
Worked at an international firm with offices in Asia and Australia, specialising in commercial architecture.
• Worked closely with the Lead Architect on international retail projects, from conception to completion.
• Drafted and delivered drawings using Vectorworks and created 3D models in Rhino, predominantly on bespoke FFE designs for retail stores.
Architectural Assistant
Model Projects London
May 2017 - Sep 2018
• Successfully managed projects from concept to tender, keeping track of project timelines and meeting deadlines.
• Through 3D modelling and detailed CAD drawings, translated client requirements into innovative and practical architectural solutions.
• Coordinated with consultants and contractors, enhancing my comprehension of the construction process.
• Acquired knowledge of UK building regulations, prepared and submitted planning applications.
EDUCATION
PgDip Part 3
AA School of Architecture
2023
Master of Architecture
Cardiff University 2019- 2021
Interior Design Diploma
BAID 2017
BA (Hons) Architecture
University of Westminster 2013 - 2016
INTERESTS
Furniture Design
3D Visualisation
Photography
Videography
Sustainable Design
Architectural Psychology
LANGUAGES
English: Native
Turkish: Native
Intern
MWAI London
Jan 2016 - Mar 2016
Award-winning architectural practice specialising in high-end residential refurbishment and restoration.
• Took part in the design development stage of the Grade II-listed Mayfair mansion renovation.
• Produced 3D models and visualisations for design meetings and presentations.
• Attended site visits and on-site construction meetings.
Assistant
Guy Greenfields Architects London
Aug 2015 - Nov 2015
• Part-time assistant in charge of handling administrative duties and providing general secretarial assistance to make sure the office ran smoothly.
Research
Simpson Haugh & Partners London Jan 2015 - May 2015
• Created a site diary by observing on-site design and construction meetings with the architects and contractors at the Battersea Power Station site, as part of the Technical Studies module at the university.
VOLUNTEER
Open House Festival Guide / 2012
• Tour guide at the City Hall London.
• Supervised children as they built a model of London City at a model-making workshop.
My City Too, Open House Ambassador / 2011-2012
• Attended monthly workshops an d discussion forums with professionals in the construction industry.
• Participated in the RIBA Forgotten Spaces 2012 competition.
International Newspaper Pu blication / 2011
• Published a revie w after attending a talk by Zaha Hadid in Southwark, London.
Czech Republic Pavillion - Osaka Expo 2025
Shortlisted in the Czech Republic pavillion competition for Osaka Expo 2025
Designed by SAFFARIAN Architectural Design and HÜNE Architects
Reminiscent of the archetypal panorama of Czech castles and Prague, the pavilion is inspired by the creative spirit of a children ‘s game - the construction of a building from a deck of cards, symbolizing the delicate balance of the future. The whole building is made from repeating timber modules with rearrangeable joinery details and logistically feasible timber member sizes. After the expo the building can be disassembled and transported to different locations, be modified, and reused under a different context.





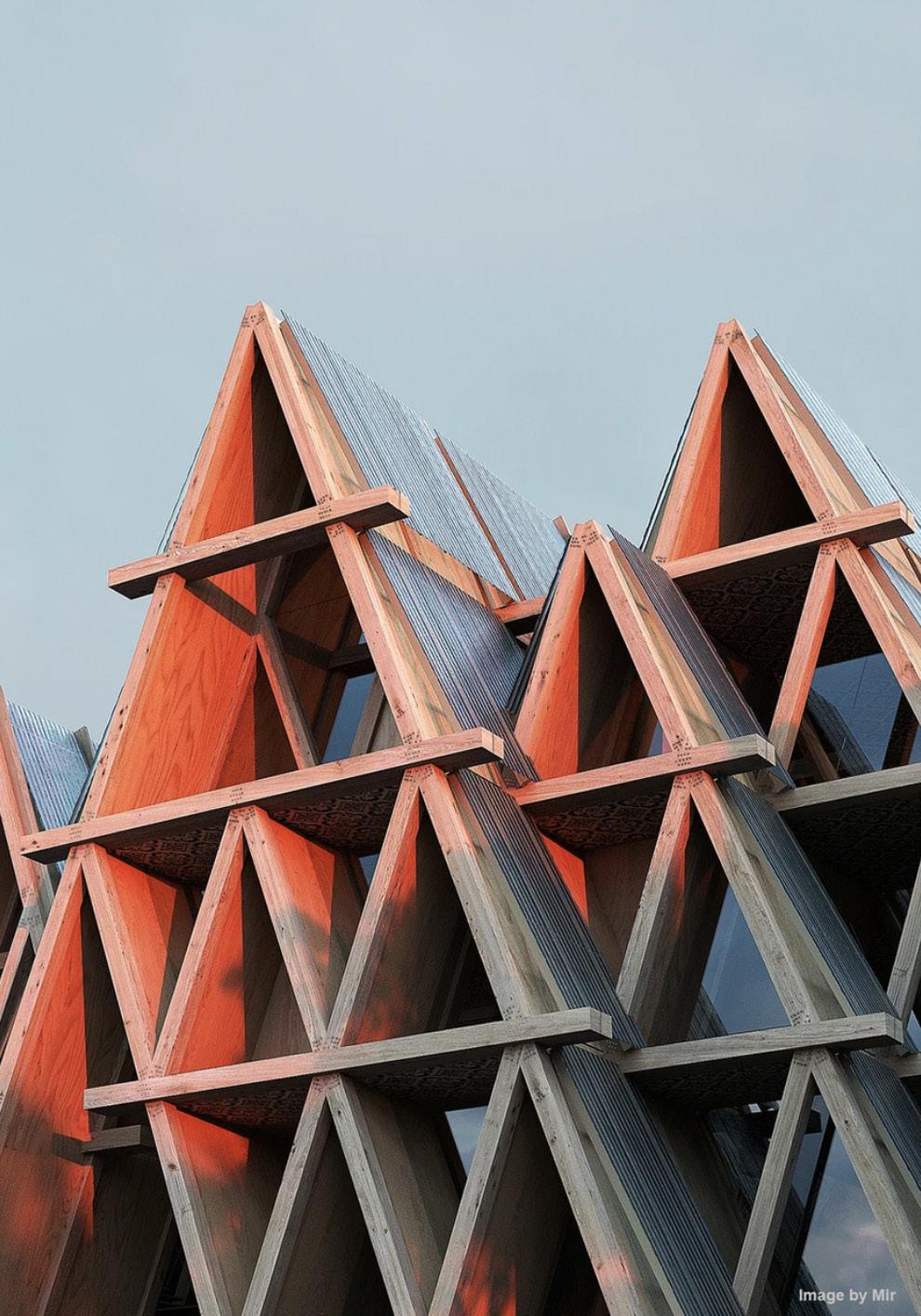
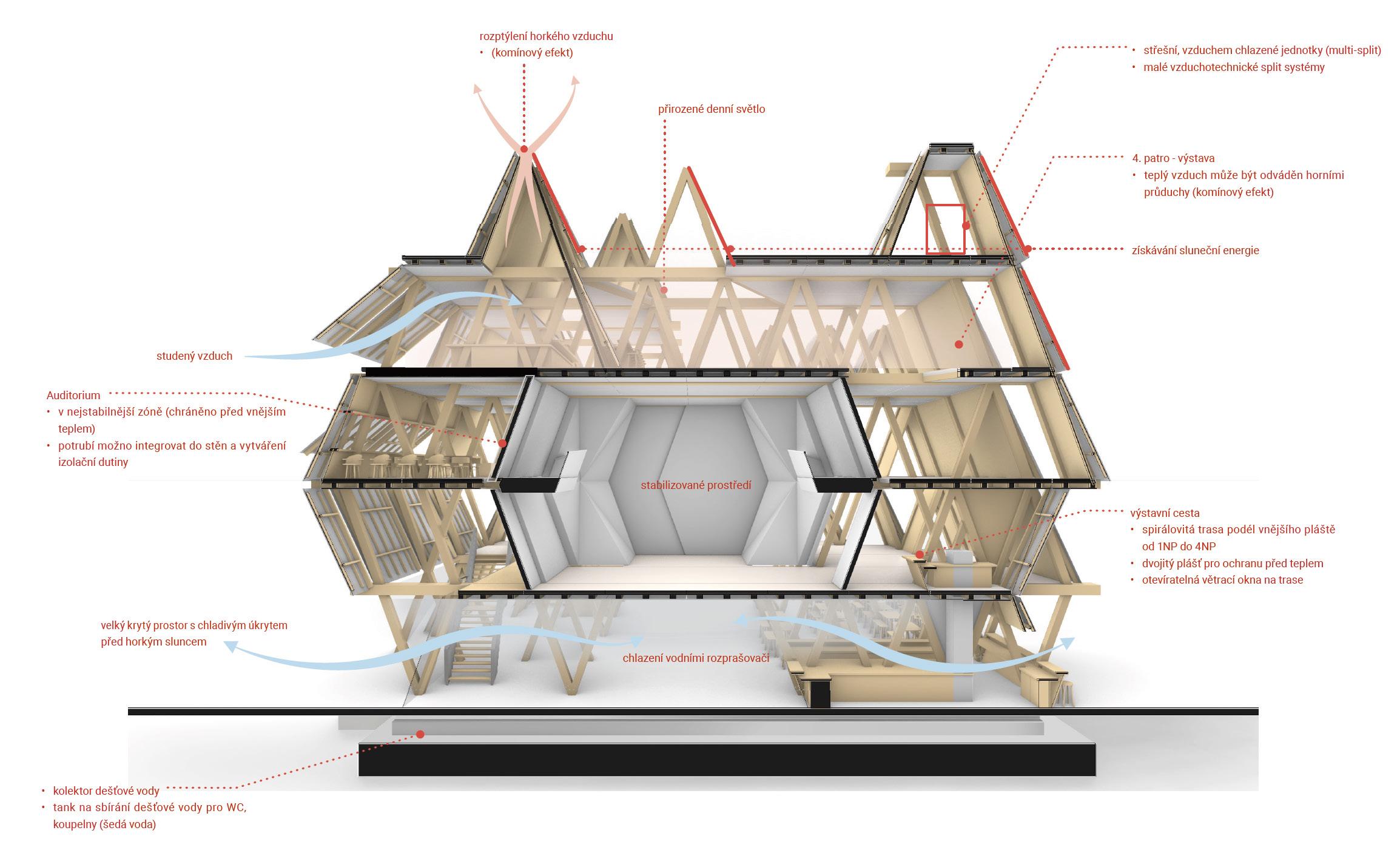




Macau World Heritage Museum Extension
Competition design for Macau World Heritage Museum extension. Designed by JWCC Architecture and HÜNE Architects
Design Proposal for Macau’s World Heritage Museum, located at the site of a large archaeological pit dated back in the 16th-18th Century, adjacent to the world renown Ruins of Saint Paul’s Cathedral.
With such a site context, we acknowledge that Macau is created upon overlapping layers of history, with people above ground living their daily lives while remnants of time are dormant in the earth.
We attempt to express such a relationship in the museum by creating a 2-tier compositionbelow is an earthen space connected to the soil, while above is an interconnected urban park, opening to the city and its visitors.









T-Galleria, Cambodia
New build mall design for DFS, located in Cambodia Design by PMDL Architecture + Design
Situated on Cambodia’s southern coast, Sihanoukville is fast becoming the go-to resort in the region. Still within a short distance of the cultural heartland of Siem Reap, the city can reference resort architecture and the traditional forms of Khmer Architecture.
Taking cues from the vernacular forms of domestic architecture, the design will be defined by the traditional form of Khmer roofs. Gabled and hipped roofs, glazing, and screens will be integrated with a resort aesthetic to define
entrances and spaces and flood the store with daylight. This is integrated with a podium, which is inspired by traditional collonades found in Khmer temples.
The interior design references the style and aesthetics of the architecture. The roof structure is exposed, floods the space with daylight, and provides a large volume for art installations referencing Cambodian culture. The retail design retains a minimal aesthetic with nods to resort and Khmer design.



Facade Renovation, Macau
Feasibility study for the facade renovation of T-Galleria by DFS, Macau Design by PMDL Architecture + Design
Feasibility study for the facade renovation of the Four Seasons Hotel at Macau Cotai Strip.The existing building had a weak retail presence on the street. Massing is hidden behind the bridge. The Entryway lacks the transparency of the original Galleria in Italy.
The aim of the project was to open up a visual connection
to the retail, play with the language of the facade, and express the arched language of the facade.
The scheme included the glazed extension of the existing arches. By extending the arches, we created ‘brand boxes’ which attracted people walking on the street as well
as providing extra space for the store. This space would be used for virtual merchandise.
The brief also included the design of the brand tower on the right, which followed the same architectural language as the ‘arches’.



V-Grass Studio, China
Retail concept store design located in China
Design by PMDL Architecture + Design
V-Grass Studio was a project I took part in from initial concept design to tender and completion. I carefully designed and modeled bespoke furniture and fixtures according to client requirements.
The brand wants to tell the story of V-Grass and Yunjin culture in the store.
Authentic raw materials were used in the design of the store that reflect the material quality and values of the brand, combining timber joinery with a simple modern exhibition space.
The overall materiality is warm and comfortable, with accents of marble and plaster. The Salon is a more relaxed
and comfortable space, encouraging customers to stay longer, engage with the brand, and try on the clothes.
The overall layout engages customers by creating a system of attraction points. The attraction points express the brand image of V-Grass, creating an iconic retail concept and drawing customers into the store.


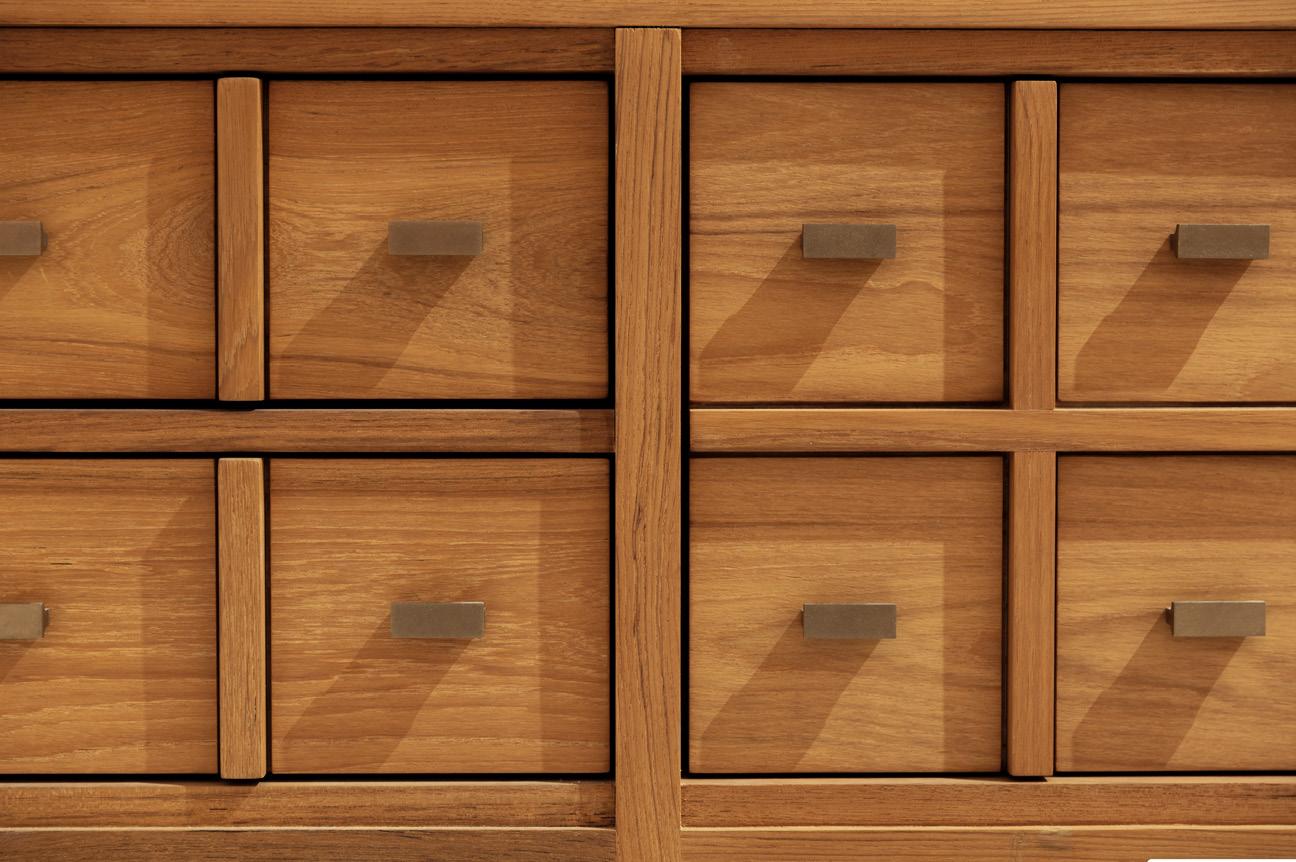








IMM Concept Store, China
Retail concept store design located in China
Design by PMDL Architecture + Design
The concept of IMM is the constant pursuit of artistic aesthetics. Ingenious tailoring, quality materials, and a unique colour philosophy convey the core of an independent, intellectual, modern brand.
The new concept store is a true reflection of the brand’s values.
The material palette is simple and elegant, emphasising the work’s unique colour expression.
The first room is a gallery, maximising display space and framing the products as artworks. At its centre is a flexible event and Visual merchandising space that activates the entrance and circulates customers around the store. As customers are drawn in, more private spaces reveal themselves. The Art Salon provides a comfortable space to rest and browse, and finally, the exclusive VIP room provides the ultimate experience of the IMM personal service.



DFS Waikiki Store, Hawaii
Retail interior renovation for DFS Waikiki store
Design by PMDL Architecture + Design
DFS Waikiki interior renovation to provide a design for digital intervention on the escalator wall and atrium space.
The new digital intervention needed to be seen from the entrance of the store and create an ‘instagrammable’ feature.
Taking inspiration from Hawaii’s natural beauty, we have designed an immersive, vibrant digital installation. I worked closely with the design director and 3D-modelled the designs.
The ceiling feature, taking reference from the local surf photographers, drives custom throughout the store by implying movement and creating the instagrammable moment the client has asked for.



Residential New Build, UK
New build residential design, UK
The client approached us to renovate the cottage she bought recently. Because of the poor condition of the current house, we have proposed a new build following the footprint of the original house with new extensions. The proposed scheme involves the redevelopment of the current site and dwelling. A new, one storey house with a habitable loft space will form the large majority of the new development.



Selected residential projects, UK



Selected residential projects, UK



Modular Tower, MArch II
MArch II, Design Thesis, Cardiff University
Design Unit: Rigorous creativity at Cardiff University gave me the opportunity to explore a creative parametric system in Grasshopper that represents my design intent and language.
The premise of the thesis proposal revolves around two main strategies. One is to improve the social networking and community that are often lost in high-rise structures. Two, a modular timber high-
rise building that aims to improve sustainability and contribute to the ecosystem
The brief aims to improve affordable housing standards in London. The first national lockdown from COVID-19 revealed studies highlighting the importance of green space and its benefits. My thesis takes this into consideration in the design process and aims to achieve communal ‘sky gardens’ that will form
breakout spaces derived from the ‘solid-void’ computer generated models.
The typical high rise building does not promote wellbeing or mental health. Some features of these buildings include small windows that do not penetrate enough daylight, deep floor plans that also prevent daylight from reaching all spaces, and no access to open spaces and nature.




People living in high-rise buildings do not have the luxury of walking out the front door and meeting people.
My proposal aims to bridge this gap by creating multiple common spaces, public grounds, and green terraces in a high-rise setting whereby dwellers can come out within footsteps of their own to intermingle, socialise, and take a break from the enclaved ‘four walls of prison’.
The residential module layouts were planned very carefully. In our day-to-day lives, we become accustomed to the fixed parameters of indoor living space. The green spaces and “nature in the sky” promote healthy mental and psychological well-being. In busy city life, more than 80% of people spend more time inside a building than outdoors.
So, often, as human beings, we become bored and feel like we are trapped in a system. It is ideal for a building to have numerous variations of environments. This should include higher ceilings, broken spaces, open spaces, differing interiors, and so on. The design scheme incorporates this principle throughout the building. Since it is also modular, it can easily be altered in the future according to client, tenant, and landlord requirements.
The design algorithm used via optimisation also takes into consideration privacy between neighbouring apartments and internal living spaces. The residential units also have breakout spaces that allow socialising.
The co-working space has multiple facilities, such as meeting rooms, private desks, and lounge areas. Sky gardens and pop-up spaces allow for socialising and taking a break from work or daily routines.
The images show different versions of the residential modules. The process was repeated for each zone, from top to bottom. The scheme uses optimisation to dictate where each modular structure needs to be set according to the sunlight it receives and demands. These parameters ensure there is enough daylight in the interior of the building.The windows are also positioned to allow the best views and exposures to the surroundings of the building.





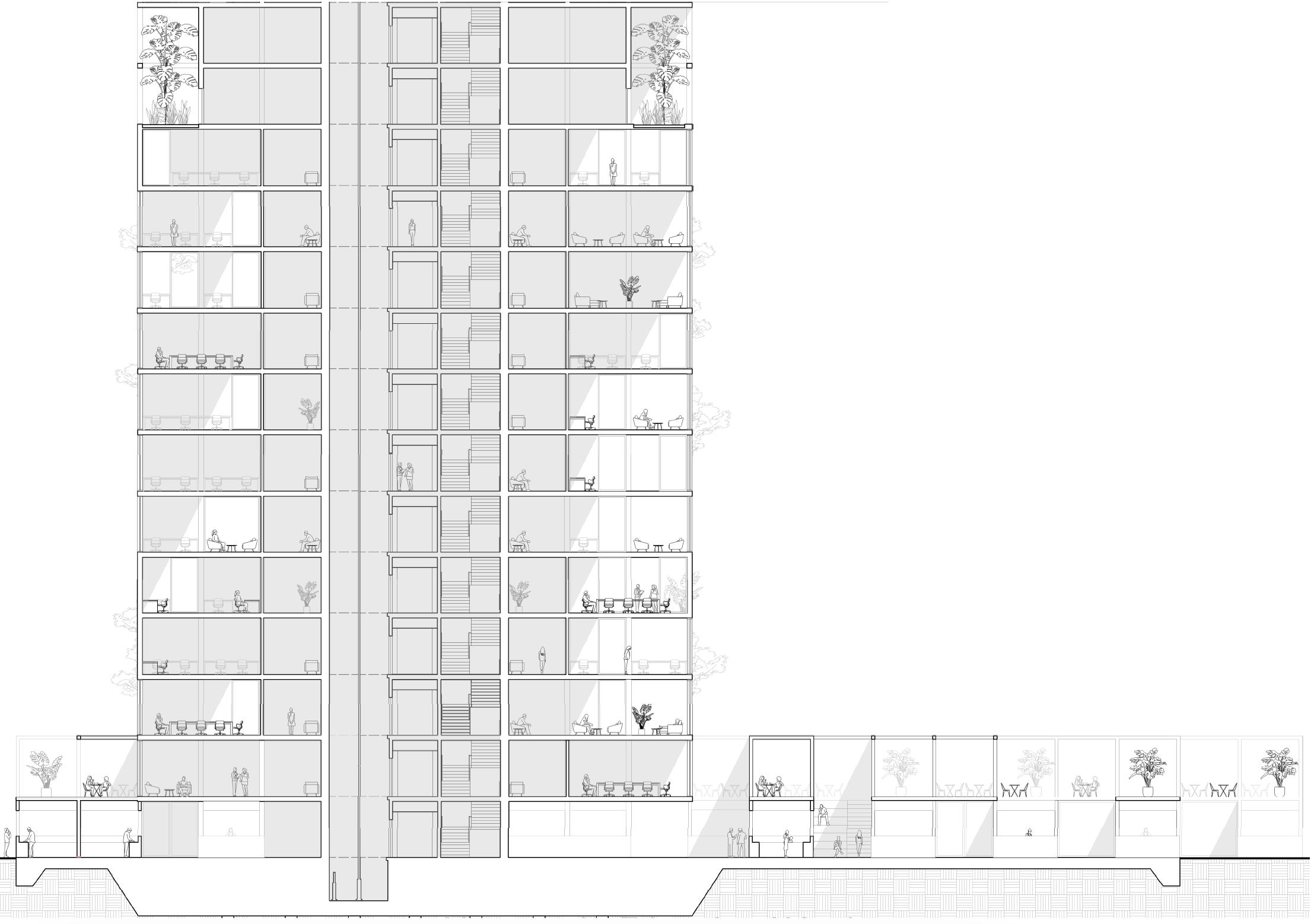
‘Y-Cog’ Community Centre - MArch 1
MArch I, Design in Practice, Cardiff University
The MArch Year 1 design module was teamwork. Each team member had a role similar to one in a professional practise setting. I was one of the “architects” who were responsible for the design, modelling, and visualisation.
The client is a charity working to promote the health and wellbeing of the communities of Caerau and Ely. They provide buildings, facilities, and open space for the community, focusing particularly on children, young people, and the elderly.
Our concept is to provide a space that acts as the ‘missing hub’ of a service-based support network. Through intelligently designed, multifunctional spaces, we will integrate different groups and activities and ensure that
the essential services already provided will be sustained. The core focus will be on wellbeing and social interaction, with food being something physical that connects them.
The aim was to create spaces that were reflective of the local vernacular, honest in structure, and considerate of the relationship between floor and wall and wall and ceiling. In keeping with our concept of multi-functional and adaptable spaces, we have selected a pared-back, simple interior treatment that allows the community to leave their own mark on each space.
Sustainability is approached from a structural perspective through the choice of materials and design efficiency, both resulting from the efficient use of materials.






























