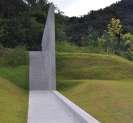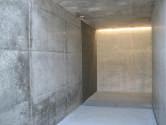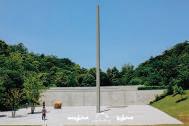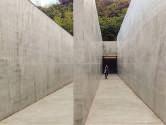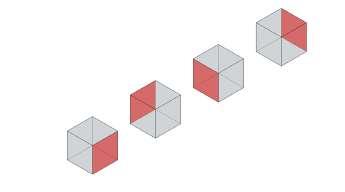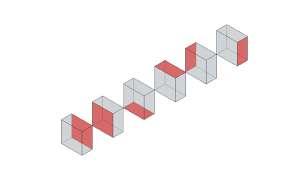T A N W A T H A I 2 0 2 3 W A T H A I P H A N W O N G W I S E S K U L CREATIVE PORTFOLIO
WATHAIPHAN WONGWISESKUL
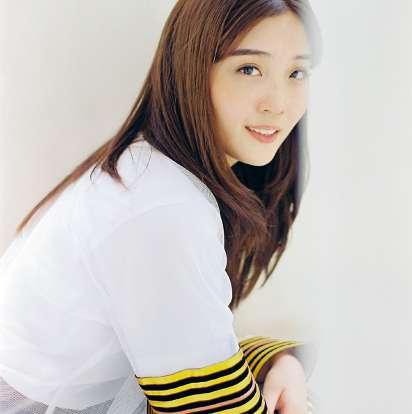
4 May 1998
Bangkok, Thailand
CONTACT
ADDRESS 690/127
The City Ratthanathibeth
Rattanathibet Rd.
Nonthaburi 11000
PHONE +66 85 075 1065
E-MAIL wathaiphan.tan@gmail.com
Line tann.wtp
Facebook Tan Wongwiseskul
LANGUAGES
THAI Native ENGLISH Intermediate
SKILLS
SOFTWARE Adobe Photoshop
Adobe Illustrator
Adobe InDesign
Adobe Premiere Pro
Microsoft Office
Autodesk Autocad
Autodesk Revit
Sketchup
Vray
Lumion
PERSONAL Creative and Design
Sketching and Drafting
Model Making Research and Analysis
Coordinating and Communication
Organize
Photography
EDUCATION
2016-2021 Bachelor of Architecture
Department of Architecture, Faculty of Architecture, Chulalongkorn University
2004-2016 Kasetsart University Laboratory School, Center for Educational Research and Development
EXPERIENCES
2021-Present Architects 49 (Phuket) Limited, Bangkok Office
Junior Architect
2021
DP Architects (Thailand)
Junior Architect
House Samyan
Daily Staff
Arch CU Thesis Exhibition
Content Creator
2020 Architectural Internship
at Nexus Property Consultants Company Limited
2019
Thai Obayashi Summer Camp 2019
at Thai Obayashi Training Center
Landscape Surveyor
at Queen Savang Vadhana Memorial Hospital, Chon Buri, Thailand
2018
Architectural Internship
at Caam Architect
Chiangmai Worshop
with K.ONg-ard Satrabhandhu and Lucien Steil
Thai-Vietnam Workshop 2018 at Hanoi Architectural University (HAU), Hanoi, Vietnam
Tutor at Pre-Admission Camp “ARC 84”
Faculty of Architecture, Chulalongkorn University
81th Voluntary Rural Area Development Camp
2017 78th Volunary Rural Area Development Camp
นางสาว วทัยพรรณ วงศ์วิเศษกุล
จุฬาลงกรณ์มหาวิทยาลัย คณะสถาปัตยกรรมศาสตร์ สาขาสถาปัตยกรรม
โรงเรียนสาธิตแห่งมหาวิทยาลัยเกษตรศาสตร์ ศูนย์วิจัยและพัฒนาการศึกษา
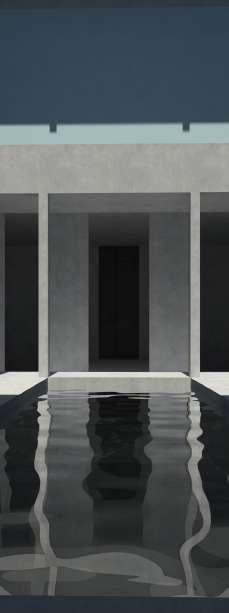


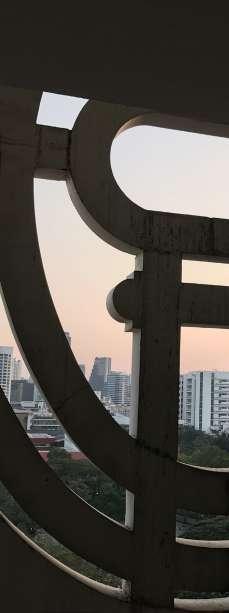
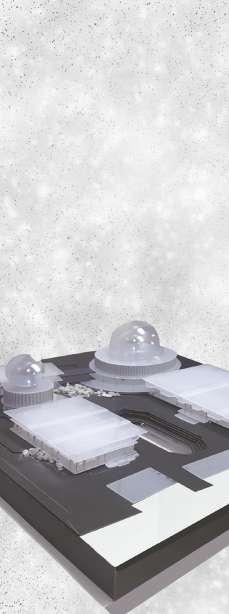

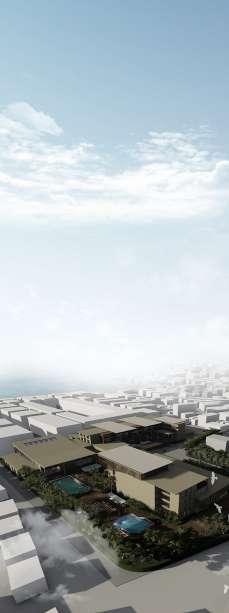

孔子 Chinese Institute GEN CITY HOUSE ZEN APARTMENT + HOUSE CREATIVE Sketch Design Collage + Writing + Photo T A B L E O F C O N T E N T S ASTRELLAR Bangkok Learning Center AQUATIC Sport Club and Hotel CU - PARQ Mixed - Use ARTCEPTION Art and Culture Center
DISK-MAN
Distancing Man People still must to be careful in living together and should maintain social distancing at least 2 meters to reduce the congestion and the risk of the gathering of people in both of the horizontal and vertical planes
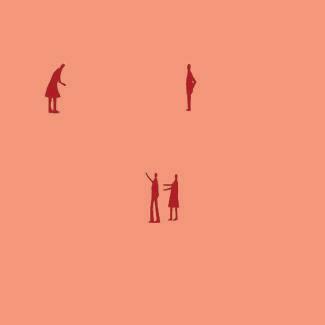
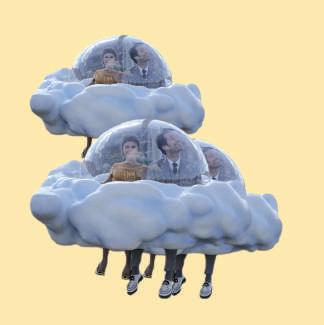
SUSTAINABLE ROOF
Making a rain garden that can grow in a sustainable by nature, including grow the home-grown vegetable home-grown for each family by sustainable. The rooftop of each building can able to interact in isolation with neighbors.
ISOLATIONSHIP

City After Covid-19
Year : 2020
Type : Sketch Desgin
human is a social animal that are related to each other and also living together as a group. When the COVID-19 event occurs, we have to isolate ourselves to prevent the spread of the disease. According to Jan Gehl’s Cities for People theory, a good city must have to be lively by people who using space in the city. The common areas are defined by the buildings. The incident have changed system of the city’s completely emptiness. City after Covid-19 when entering the recovery phase, everyone must have to continuously disease surveillance. In the future, we have to restructuring to the social system. The idea of “ISOLATIONSHIP”, having a relationship that is separated from each other, which mean we can return to our regularly life in the society but we have to be much more carefully especially in crowded cities
GREEN SPACE + POCKET PARKS
We should have the green space alternated with the housing to increase the quality of life for both indoor and outdoor of the building including increase the quality of the image of the city.
QUARANTINE TOGETHER
To relieve the tension caused by the lack of interaction from human. There is a permit for those people who living together can do some outdoor activities together but have to remain distancing from the others.
PUBLIC TRANSPOTATION
create more public transport accessibility as well as to increase the space for walking and bicycle paths
FACILITIES
The Public buildings and utilities are distributed to various points around the city for everyone to get equal access.
OUR OWN HOME
We shoud stay in our own home to prevent the use of common areas with others. There are green spaces inserted in both private and common areas. In the city with a large amount of populatio need to be overlap in the vertical, then every room should have their own balcony for ventilate and interact with the outside
PORTFOLIO | WATHAIPHAN WONGWISESKUL 2 PORTFOLIO WATHAIPHAN WONGWISESKUL 3
R E - T R (A) Y Installation
Year : 2018
Type : Sketch Desgin (Group Project)
‘Easy’ , we interpret it as an ‘easy’ construction by selecting materials that are ‘easily’ to find and can cling to each other in an easy way. Then it will easy for everyone to build their own home. Materials selected including egg trays and tissue paper cores because they are leftovers from our everyday life, can be found easily and also can recycling itself. We bring them to the environment of the house by choosing the elements of walls, windows and doors to represent the house in the form of a 0.90 meters grid line that taken from the width of each person, arranged it into a 3x10 meters plan in the form of revolving panels that have a multiple functions. There are 3 types of the revolving panels, which are those that only kids can move them, only adults can move them and both of kids and adults can move them. We using the height as a set which will make each door even though they was interacting for only certain people but they can be the other things for another group of people, for example, the door panels for kids: the top of it can also be the window panels for adults and the door panels for adults: at the bottom of it can be opened as the door panels for kids. The 3 hinges are arranged alternately on the long side, to provide users with an alternate experience and spread the hinge pattern throughout the area.

PORTFOLIO | WATHAIPHAN WONGWISESKUL 4 PORTFOLIO WATHAIPHAN WONGWISESKUL 5


PORTFOLIO | WATHAIPHAN WONGWISESKUL 8 PORTFOLIO WATHAIPHAN WONGWISESKUL 9 W R I T I N G F O R T H E P E O P L E


PORTFOLIO | WATHAIPHAN WONGWISESKUL 10 PORTFOLIO WATHAIPHAN WONGWISESKUL 11
ARCHITECTURAL ELEMENT ISOMETIRIC



FLAT SLAB
20 ซม.
2 ความหนา 20 ซม.
ENCLOSURE AND BUILDING SHELL
To provide a peace when entering to the project. Therefore, the design have to be symmetrical on both sides, including the use of the element of water by the reflecting pool to create calm and stillness. Creates a way of peace with nature according to the principle of ZEN, create concentrate to one point or not to concentrate at all. To perceived by all elements in the same direction. There are repetitions of various elements in design, enclosing and concerned about selecting natural materials to create balance in the design.

PORTFOLIO | WATHAIPHAN WONGWISESKUL 6 PORTFOLIO WATHAIPHAN WONGWISESKUL 7
ENCLOSURE AND BUILDING SHELL โครงสรางหลังคา จันทัน แป อะเส ENCLOSURE AND BUILDING SHELL ผนังอาคารชั้น 3 ความหนา 20 ซม. พื้นอาคารชั้น 3 ความหนา
โครงสรางหลังคา
ผนังอาคารชั้น
พื้นอาคารชั้น 1 ความหนา 20 ซม. ENCLOSURE AND BUILDING SHELL ผนังอาคารชั้น 1 ความหนา 20 ซม. พื้นอาคารชั้น 2 ความหนา 20 ซม. โครงสรางอาคาร เสา คาน ชั้น1,2,3 CIRCULATION
G E N
City House
Year : 2018
Type : Residential

Location : Soi Pridi Banomyong 15
Bangkok, Thailand
Multiple residential units for large families belonging to each other on the same plot of land which has a limited area of 100 square wa and is located in the heart of the city. Consists of father, mother, grandmother, 90 years old who must have someone to take care. there is an single aunt who is a professional writer, a daughter who has a family and the youngest son who is still single. Therefore, there is a variety of generations in this house, making the building to a perfect blend of differences needed in each family member is a main idea of design.
PORTFOLIO | WATHAIPHAN WONGWISESKUL 8 PORTFOLIO WATHAIPHAN WONGWISESKUL 9








PORTFOLIO | WATHAIPHAN WONGWISESKUL 10 PORTFOLIO WATHAIPHAN WONGWISESKUL 11 • Entrace • Service Area • Common Area • Living Area • Kitchen • Swimmin Pool • Grandma Room • Dad and Mom Room • Aunt Room • Aunt Working Space • Daughter and Her Family Room • Dining Room • Son Room • Dining Room • Party Room
5-storey house in limited space easily make you feel uncomfortable. So managed to create double spaces in several common areas to create a feeling of airiness and make it feel that there is a larger area such as a large living room, shared dining room, swimming pool and also planted some trees in order to access nature in the middle of the big city. The design focuses on shared living spaces so that each member in the house can come to live together rather than live in their own separate room. However, each individual space has a design that meets the needs of different ages. Grandma’s room is on the same floor as the common area because of the convenient access for the elderly who need to be supervised. Dad, mom and aunt room are on the same floor. The daughter who have her own family is separated to another floor and a single son who wants a privacy is located on the top floor, with the room to host parties for his friends.






PORTFOLIO | WATHAIPHAN WONGWISESKUL 12 PORTFOLIO WATHAIPHAN WONGWISESKUL 13
孔子
Chinese Institute
Year : 2019
Type : Pavillion

Location : Chulalongkorn University, Bangkok, Thailand
The Confucius Institute of Chulalongkorn University is the Center of the People’s Republic of China. It was established as a cooperation between Peking University and Chulalongkorn University. There is a multipurpose hall for exhibitions and events. In the design, I chose to incorporate elements that represent grandeur of china. The symmetrical design on both axes. The open area that surrounds the building.
PORTFOLIO | WATHAIPHAN WONGWISESKUL 14 PORTFOLIO WATHAIPHAN WONGWISESKUL 15












PORTFOLIO | WATHAIPHAN WONGWISESKUL 16 PORTFOLIO WATHAIPHAN WONGWISESKUL 17
A S T R E L L A R

Bangkok Learning Center
Year : 2019
Type : Learning Center
Location : Charoen Krung Road, Bangkok, Thailand
Bangkok city intends to build a learning center on the land along the Chao Phraya River. So I chose to design this learning center to be the center of knowledge and information about astronomy in particular. In addition to being a modern library in futuristic style. I created a space for activities to supporting learning about space like a planetarium. There are sphere-shaped for national and international symposium lounges that will make you feel like you’re in a space. With the objective of creating a space for education, collaboration and inspiration. The main part of the project consists of a library, a learning center and the administrative office
PORTFOLIO | WATHAIPHAN WONGWISESKUL 18 PORTFOLIO WATHAIPHAN WONGWISESKUL 19
Astrellar = Ad Astra + Interstellar
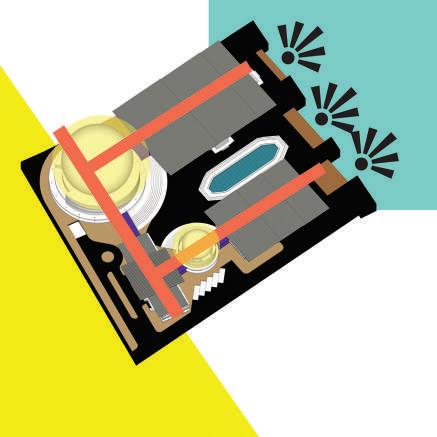
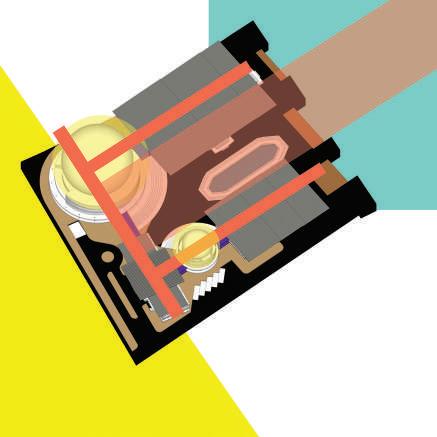
Ad Astra literally means "to the stars" that derives from "Per Aspera Ad Astra", means hardship leads to the star and Interstellar means between the stars
Learning Center + Planetarium


United to become a center for learning center in Bangkok about stars and astronomy which will lead people to explore the universe and discover the space that made you feel like living in the galaxy. All of the spaces are connected as if they were on a spaceship. Heading to the Chao Phraya River scenery
The stars will be the guides for you to learning all of the space in here.
PORTFOLIO | WATHAIPHAN WONGWISESKUL 20 PORTFOLIO WATHAIPHAN WONGWISESKUL 21
Divide the site area into 3 parts that lead to the Chao Phraya River.
Each building is connected in a U-shape to surround the open space in the middle.





PORTFOLIO | WATHAIPHAN WONGWISESKUL 22 PORTFOLIO WATHAIPHAN WONGWISESKUL 23
CHAO PHRAYA RIVER
CHAROEN KRUNG ROAD
CHAO PHRAYA RIVER
2 1
CHAROEN KRUNG ROAD
1. Parking
2. Service
1. Entrance Hall
2. Learning Center
3. Seminar Room
4. Canteen
1 2 3 4 5 2 Learning Center
5. Outdoor Space
Seminar Room
Seminar Room





PORTFOLIO | WATHAIPHAN WONGWISESKUL 24 PORTFOLIO WATHAIPHAN WONGWISESKUL 25
CHAO PHRAYA RIVER
CHAROEN KRUNG ROAD
CHAO PHRAYA RIVER
CHAROEN KRUNG ROAD
1. Entrance Hall
2. Learning Center
3. Library
2 3 4 1 2 1 2
4. Admin Office
1. Auditorium
2. Planetarium
LIBRARY
PLANETARIUM
LIBRARY






PORTFOLIO | WATHAIPHAN WONGWISESKUL 26 PORTFOLIO WATHAIPHAN WONGWISESKUL 27
SCALE 1 : 150 SECTION
SEC TION A
ELEVATION
SCALE 1 150
SEC TION B
A R T C E P T I O N
Chulalongkorn Art and Culture Center

Year : 2020
Type : Museum
Location : Phaya Thai Road, Bangkok, Thailand
Chulalongkorn University has a plan to build an art and cultural gallery in there own area, to display the art exhibition of various artists as a venue for contemporary art and sculpture that allows people who interested to come and exchange more experience. Including being able to sell some art works made by new artists. So I decided to creat space that bring up a new experience for the visitors.
PORTFOLIO | WATHAIPHAN WONGWISESKUL 28 PORTFOLIO WATHAIPHAN WONGWISESKUL 29
I designed a variety of accessibility form to people who visit here with different types of exhibitions by a new and unique experience. Including the design of the skylight and clearstory in varies from that related to the need of each area in the museum. Also create a double space to create a grand open space in the exhibition.








PORTFOLIO | WATHAIPHAN WONGWISESKUL 30 PORTFOLIO WATHAIPHAN WONGWISESKUL 31 LABYRINTH COURT +
+
ALTERNATIVE





PORTFOLIO | WATHAIPHAN WONGWISESKUL 32 PORTFOLIO WATHAIPHAN WONGWISESKUL 33
MAIN LOBBY





PORTFOLIO | WATHAIPHAN WONGWISESKUL 34 PORTFOLIO WATHAIPHAN WONGWISESKUL 35




PORTFOLIO | WATHAIPHAN WONGWISESKUL 36 PORTFOLIO WATHAIPHAN WONGWISESKUL 37
C U - P A R Q
Mixed - Use
Year : 2020
Type : Mixed-use (Group Project)

Location : Soi Chulalongkorn
Bangkok, Thailand
Large-scale building architecture for the development of building group. We have to concern about the urban contexts surround the building and the needs of the communities here, most of whom are street vendor. Green spaces and outdoor spaces were brought into the public spaces where people can exercise. The low part of the building is the commercial and the retail section. There is an arena at the end of the building for concerts and conferences. There is a public swimming pool with an exotic view. The high building will be part of the condominium for students as it is the area near the university.
PORTFOLIO | WATHAIPHAN WONGWISESKUL 38 PORTFOLIO WATHAIPHAN WONGWISESKUL 39


















PORTFOLIO | WATHAIPHAN WONGWISESKUL 40 PORTFOLIO WATHAIPHAN WONGWISESKUL 41 MASTER PLAN 2ND FLOOR PLAN 3RD FLOOR PLAN 4TH FLOOR PLAN 5TH FLOOR PLAN PUBLIC POOL FL PLAN POOL SERVICE FL PLAN CONDO LOBBY FL PLAN TYPICAL FL PLAN A TRANSFER FL PLAN TYPICAL FL PLAN B OFFICE FL PLAN POOL & FINESS FL PLAN ONE BEDROOM STUDIO ROOM POOL & FITNESS FL PLAN FACILITY FL PLAN ROOFTOP FL PLAN













PORTFOLIO | WATHAIPHAN WONGWISESKUL 42 PORTFOLIO WATHAIPHAN WONGWISESKUL 43
PUBLIC POOL CONDO LOBBY ROOF GARDEN ROOF GARDEN SECTION SECTION E-SPORT ARENA SECTION COMMERCIAL SECTION LAYOUT
FACADE OUTDOOR SPACE COMMERCIAL PODIUM
A Q U A T I C
Sport Training Club and Hotel
Year : 2021
Type : Sport Training Club and Hotel

Location : Patong, Phuket, Thailand
Aquatic Sport Training Club and Hotel is the project of Wahoo Diving Center. This project provide a platform for training aquatic sports including scuba diving, swimming, surfing and paddle board. In which all sports will have international courses to support the standard of learning. The aquatic training club is 600 meters away from Patong Beach, takes only 7 minutes to walk, this area has the potential to be a big public center. The project consists of 2 main parts: Aquatic sports and Hotel and consists of 8 secondary parts: sports support, food and beverages, common space, recreation, local community, administration, building support and parking.
PORTFOLIO | WATHAIPHAN WONGWISESKUL 44 PORTFOLIO WATHAIPHAN WONGWISESKUL 45
This project have been developed by Wahoo Diving Center. Support activities will be included for the off-season of diving. The main users consist of tourist, water sports coaches and the local community of Phuket people.
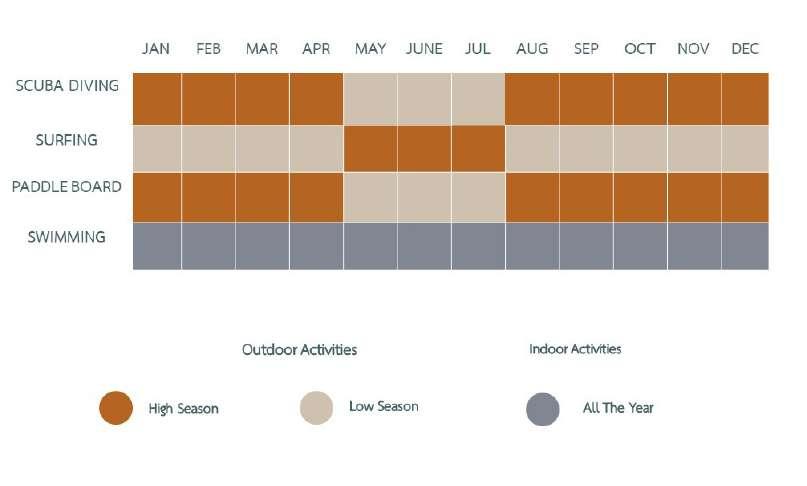


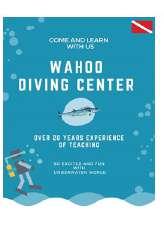


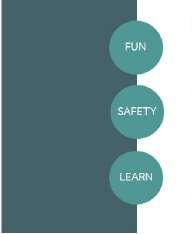
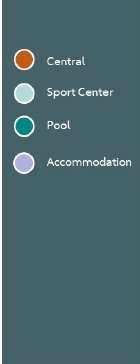


An overview of the project details includes: The heart of the project is the sports sector, which will consist of the Sport Center, an area that supports practical teaching, such as a swimming pool for learning to dive, for learning about Paddle Board and Flow Rider or simulated wave. As for Training Center, the area supporting theoretical teaching consists of Lecture Room, Common Space during breaks of study and Sport Support, an area that supports the sports sector. The secondary part of the project is the hotel for tourists and sports coaches. There are a total of 56 rooms, 54 rooms for tourists and 2 rooms for coaches.





PORTFOLIO | WATHAIPHAN WONGWISESKUL 46 PORTFOLIO WATHAIPHAN WONGWISESKUL 47
PRIVATE SEMI-PRIVATE PUBLIC
PATONG BEACH







PORTFOLIO | WATHAIPHAN WONGWISESKUL 48 PORTFOLIO WATHAIPHAN WONGWISESKUL 49
THE ENTRANCE
THE ENTRANCE
BASEMENT FL LAYOUT ROOF FL
THE FLOW RIDER
Scuba diving and Paddle Board can be played during January-April and August-December which is the high season. The sea is beautiful and bright with no waves. During May to July or during the low season Can be replaced by surfing sports that require sea waves. Swimming can be played all year round in the indoor pool. so that the project has activities throughout the year. There is a common space on 2nd floor for relaxing and there is a part that connects to the Indoor Pool on 1st floor, allowing you to see the pool below. The Lobby of the Central Hall, looking over, you will see the Local Community, which is a retail glass shop, with skylight above.
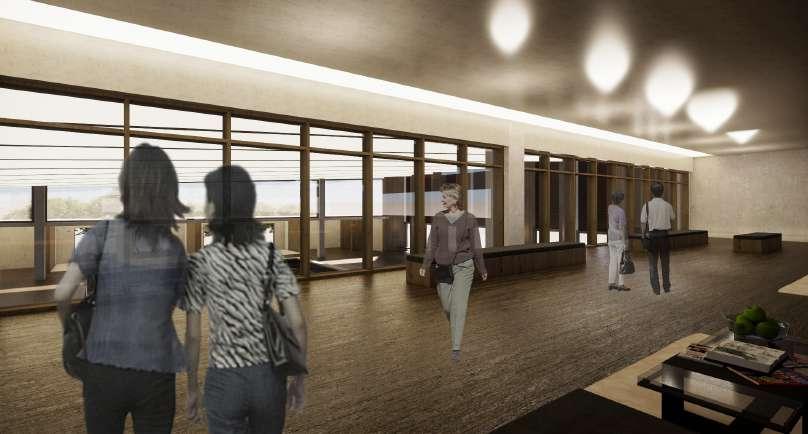
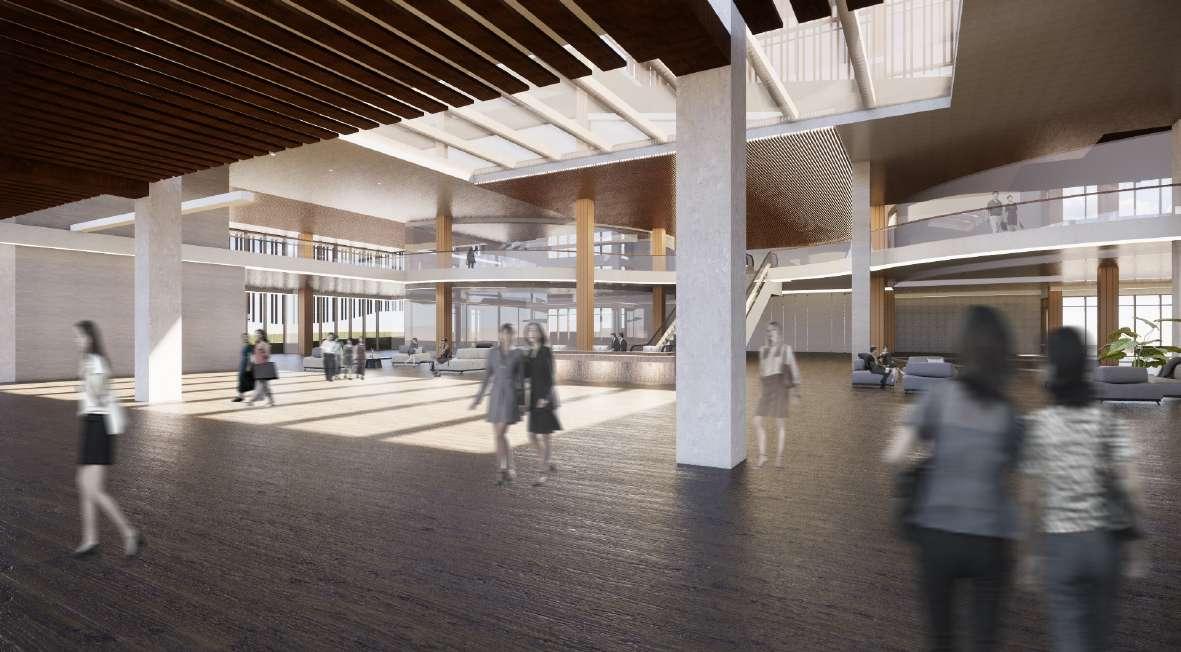
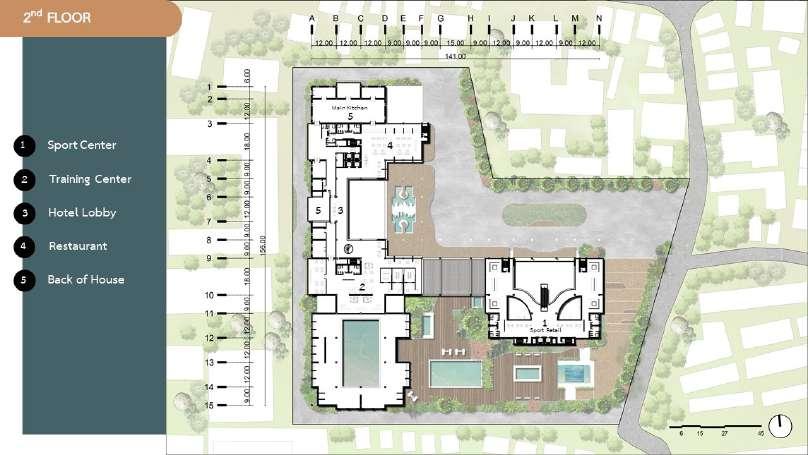

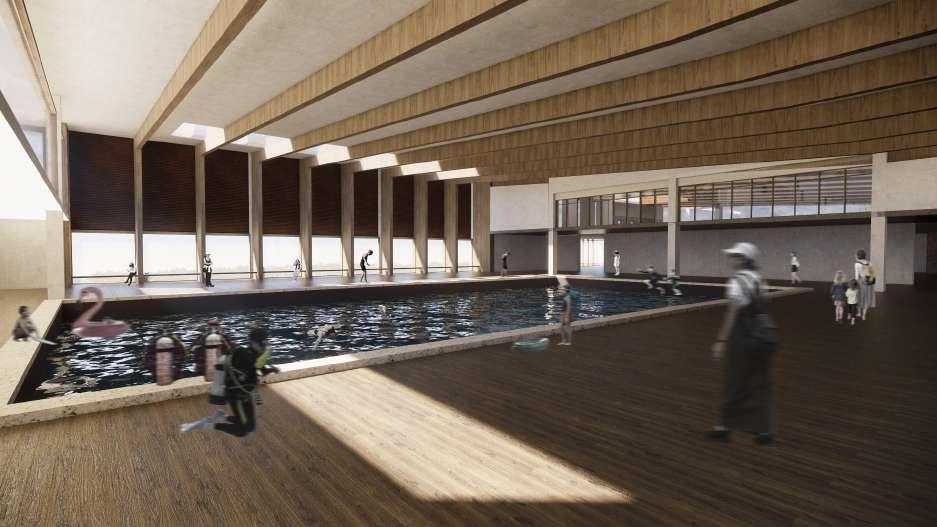

PORTFOLIO | WATHAIPHAN WONGWISESKUL 50 PORTFOLIO WATHAIPHAN WONGWISESKUL 51 INDOOR POOL INDOOR POOL I N D O O R P O O L
CENTRAL LOBBY
COMMON SPACE
Both on the 3rd floor and 4th floor consist of a total of 56 rooms divided into Standard rooms, 20 rooms per floor, total 40 rooms. 4 Superior rooms per floor, total 8 rooms. 2 deluxe rooms per floor, total 4 rooms. Dormitory type, 2 rooms per floor, total 4 rooms. Dormitory Room has 16 bedrooms total 16 people per 1 room. There are 2 rooms for backpackers and 2 rooms for coaches which a larger common area in the room for meeting. The location of these room type is on the Sport Center, which next to the swimming pool on both sides. There is a balcony in the water sports pool side, for coaches and students in order to see the swimming pool and the sport center













PORTFOLIO | WATHAIPHAN WONGWISESKUL 52 PORTFOLIO WATHAIPHAN WONGWISESKUL 53
STANDARD SUPERIOR
DORMITORY
DELUXE












PORTFOLIO | WATHAIPHAN WONGWISESKUL 54 PORTFOLIO WATHAIPHAN WONGWISESKUL 55 PUBLIC SPACE EXHIBITION PUBLIC SPACE FITNESS
T A N W A T H A I 2 0 2 3
YOU
THANK































































































