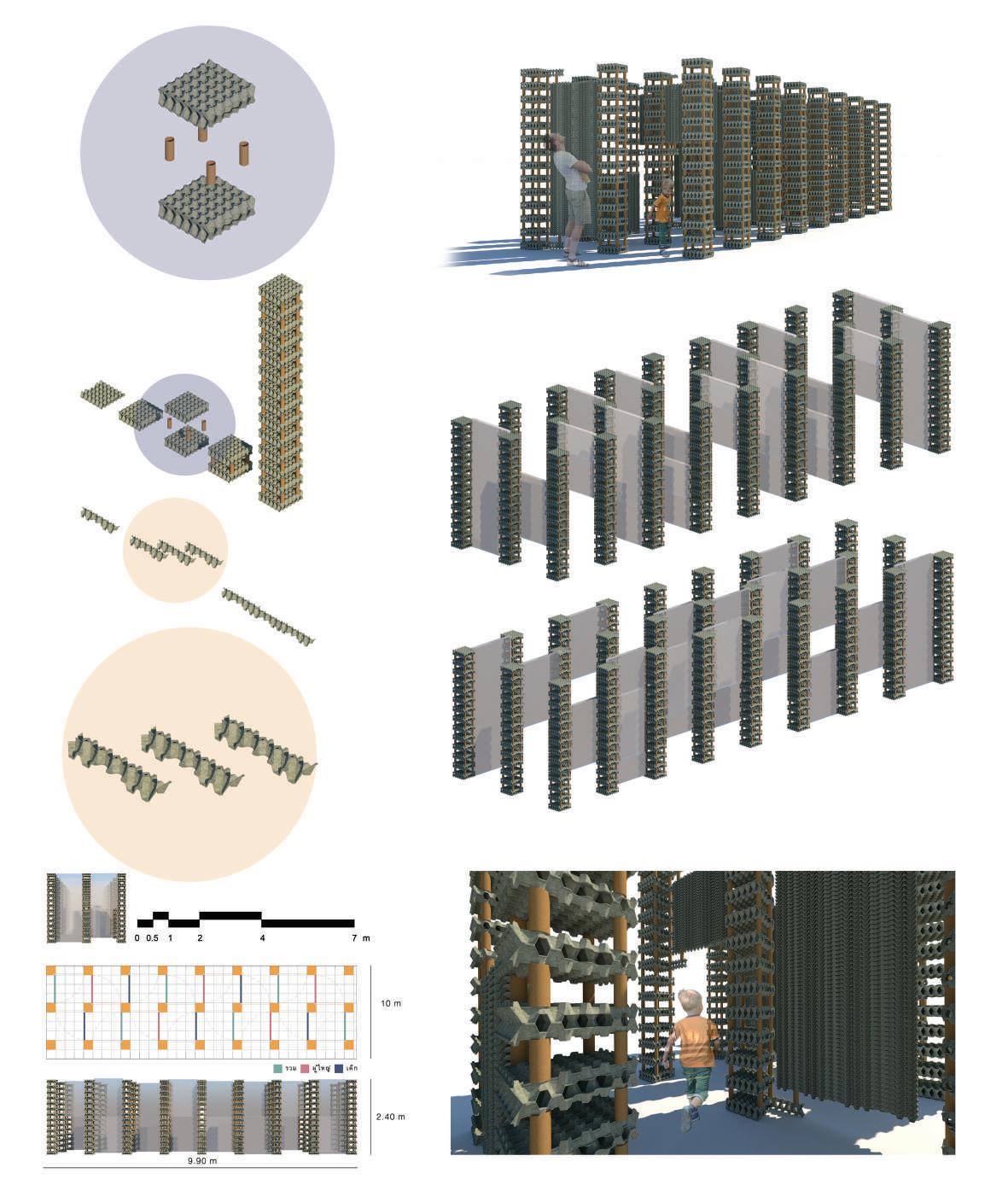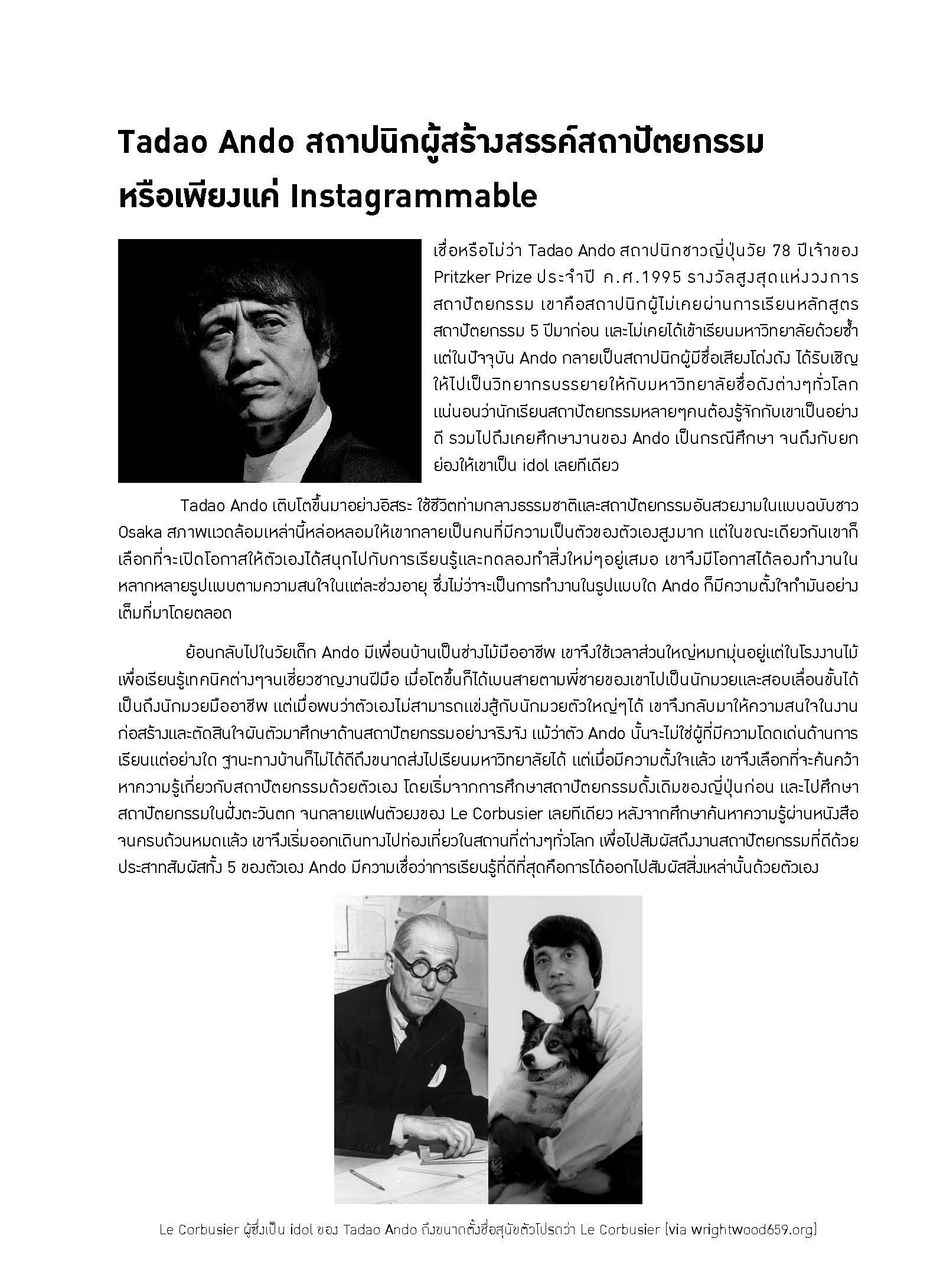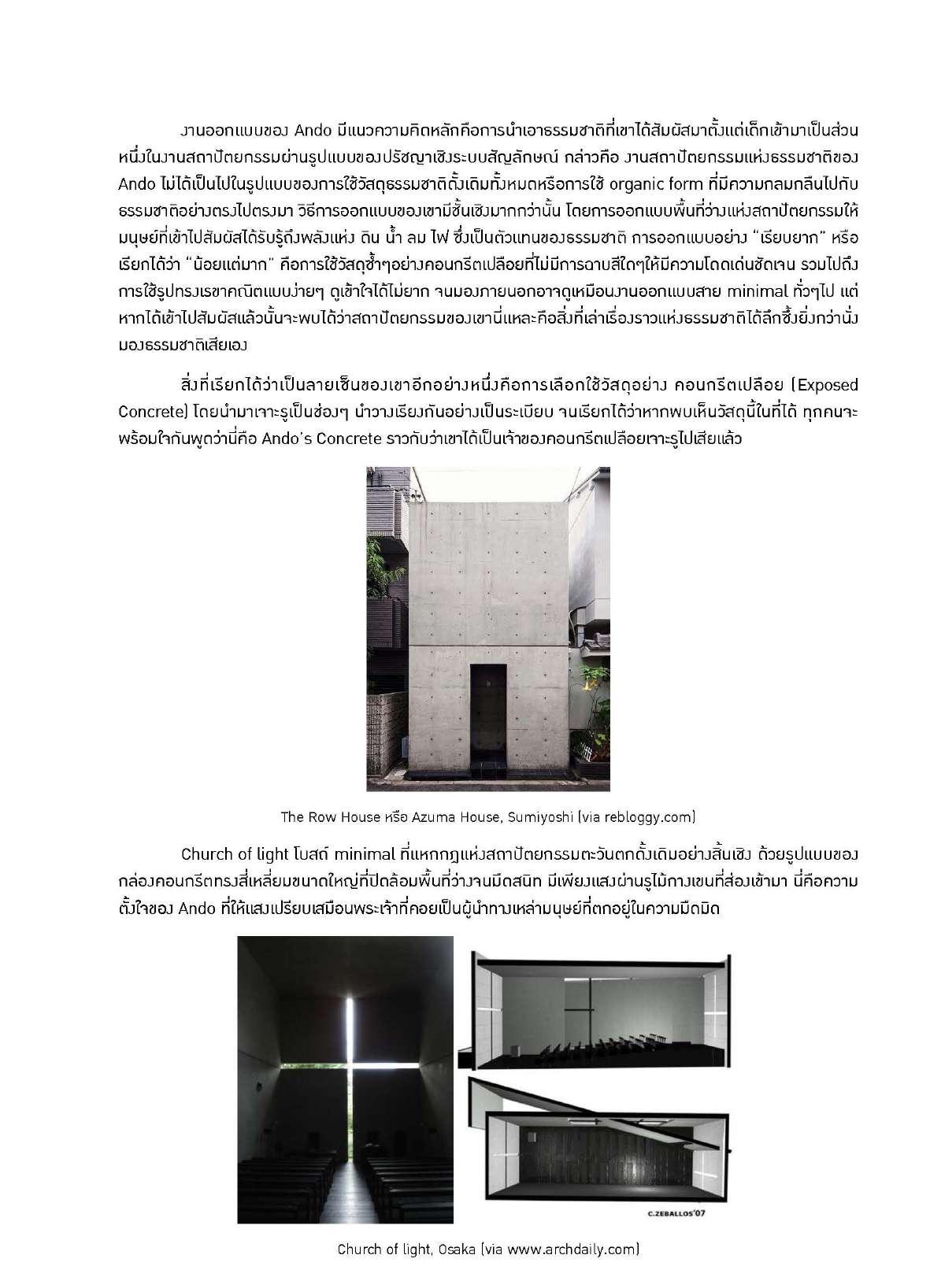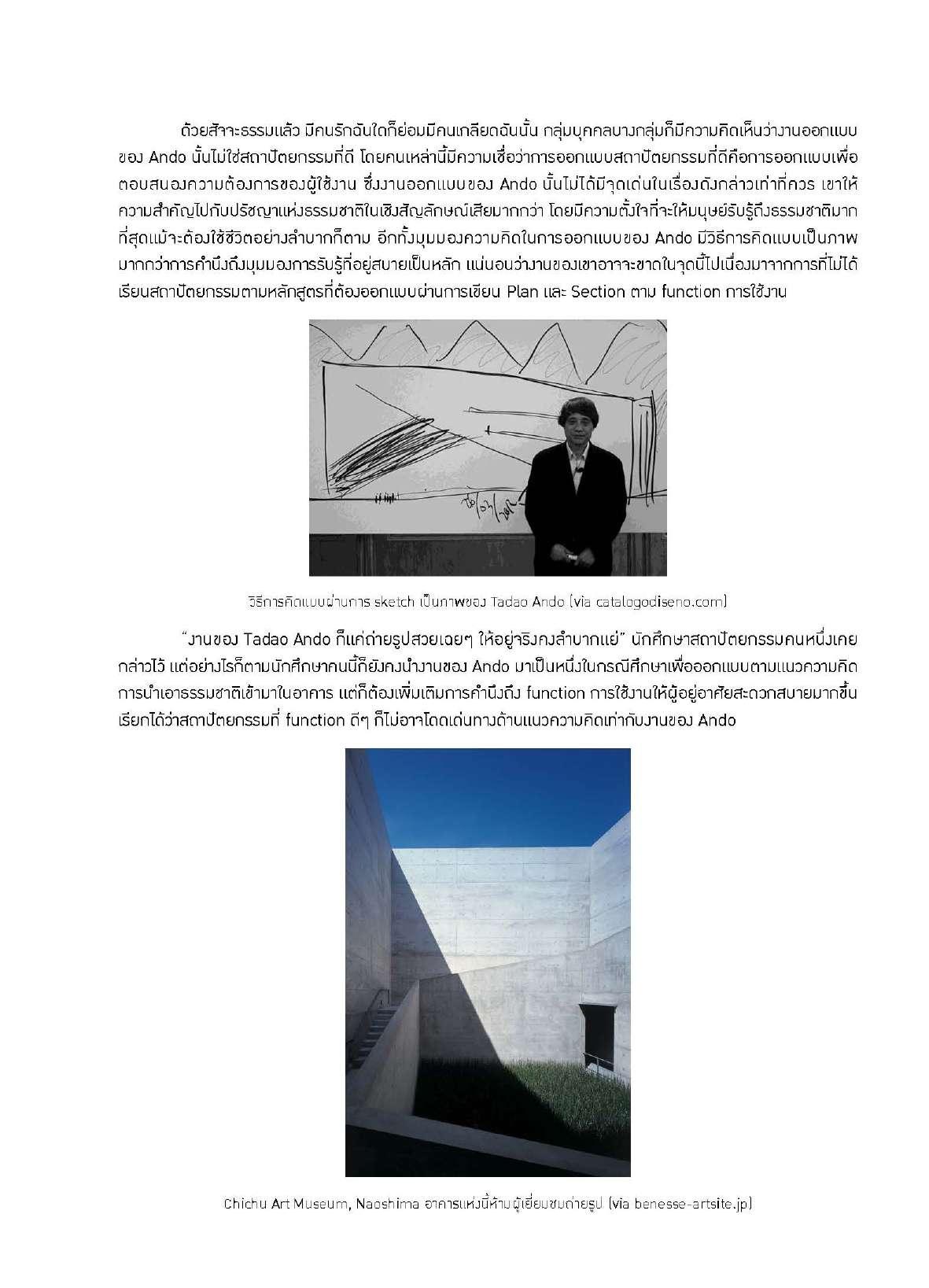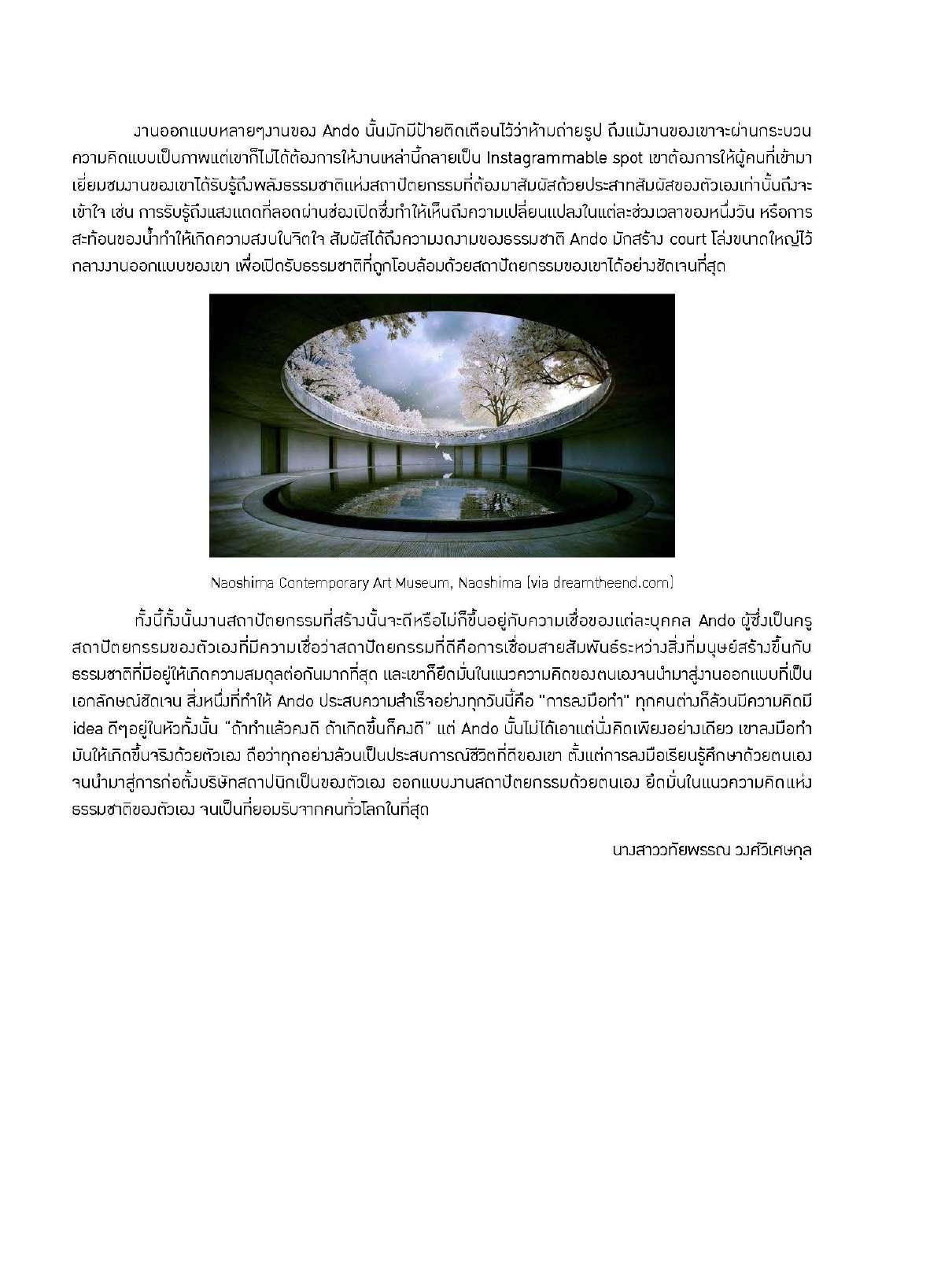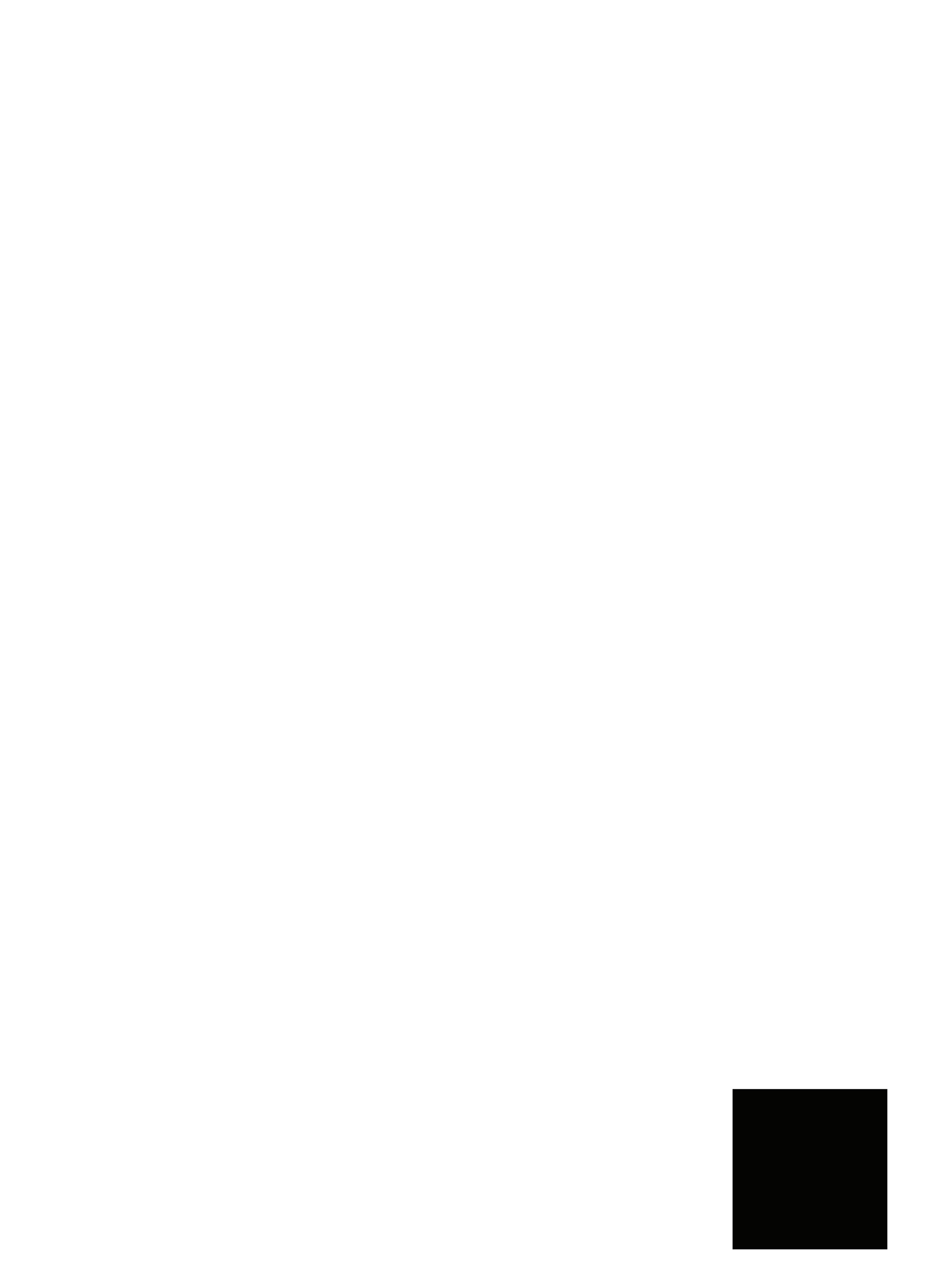
2 minute read
ISOLATIONSHIP
City After Covid-19
Year : 2020
Advertisement
Type : Sketch Desgin human is a social animal that are related to each other and also living together as a group. When the COVID-19 event occurs, we have to isolate ourselves to prevent the spread of the disease. According to Jan Gehl’s Cities for People theory, a good city must have to be lively by people who using space in the city. The common areas are defined by the buildings. The incident have changed system of the city’s completely emptiness. City after Covid-19 when entering the recovery phase, everyone must have to continuously disease surveillance. In the future, we have to restructuring to the social system. The idea of “ISOLATIONSHIP”, having a relationship that is separated from each other, which mean we can return to our regularly life in the society but we have to be much more carefully especially in crowded cities
GREEN SPACE + POCKET PARKS
We should have the green space alternated with the housing to increase the quality of life for both indoor and outdoor of the building including increase the quality of the image of the city.
Quarantine Together
To relieve the tension caused by the lack of interaction from human. There is a permit for those people who living together can do some outdoor activities together but have to remain distancing from the others.
Public Transpotation
create more public transport accessibility as well as to increase the space for walking and bicycle paths
Facilities
The Public buildings and utilities are distributed to various points around the city for everyone to get equal access.
OUR OWN HOME
We shoud stay in our own home to prevent the use of common areas with others. There are green spaces inserted in both private and common areas. In the city with a large amount of populatio need to be overlap in the vertical, then every room should have their own balcony for ventilate and interact with the outside
R E - T R (A) Y Installation
Year : 2018
Type : Sketch Desgin (Group Project)
‘Easy’ , we interpret it as an ‘easy’ construction by selecting materials that are ‘easily’ to find and can cling to each other in an easy way. Then it will easy for everyone to build their own home. Materials selected including egg trays and tissue paper cores because they are leftovers from our everyday life, can be found easily and also can recycling itself. We bring them to the environment of the house by choosing the elements of walls, windows and doors to represent the house in the form of a 0.90 meters grid line that taken from the width of each person, arranged it into a 3x10 meters plan in the form of revolving panels that have a multiple functions. There are 3 types of the revolving panels, which are those that only kids can move them, only adults can move them and both of kids and adults can move them. We using the height as a set which will make each door even though they was interacting for only certain people but they can be the other things for another group of people, for example, the door panels for kids: the top of it can also be the window panels for adults and the door panels for adults: at the bottom of it can be opened as the door panels for kids. The 3 hinges are arranged alternately on the long side, to provide users with an alternate experience and spread the hinge pattern throughout the area.
