PRESENTATION






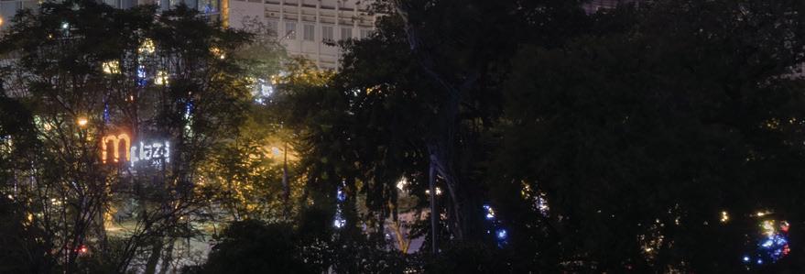
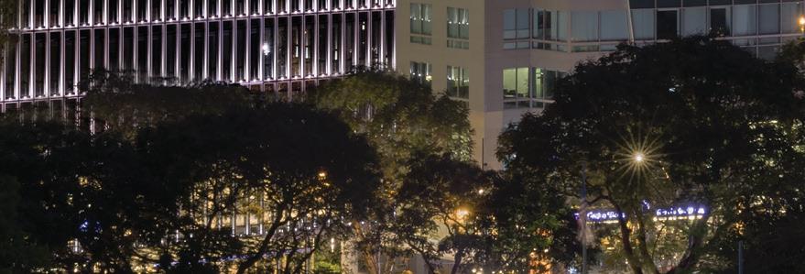
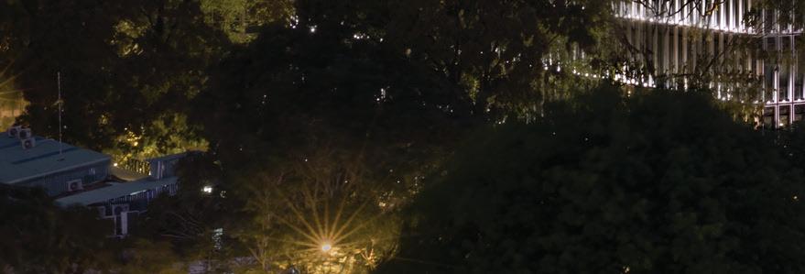
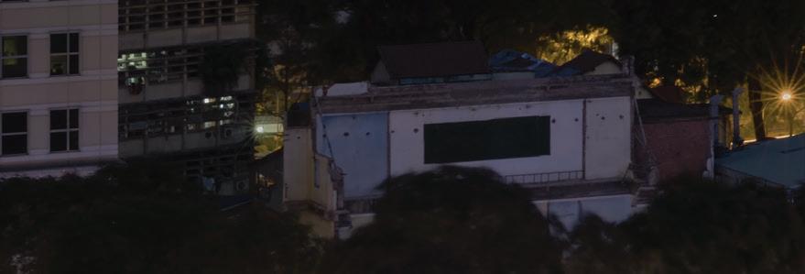



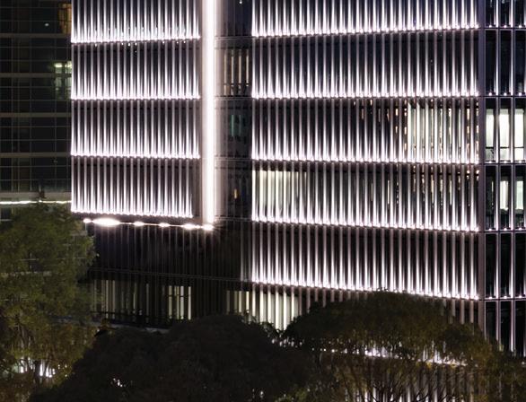
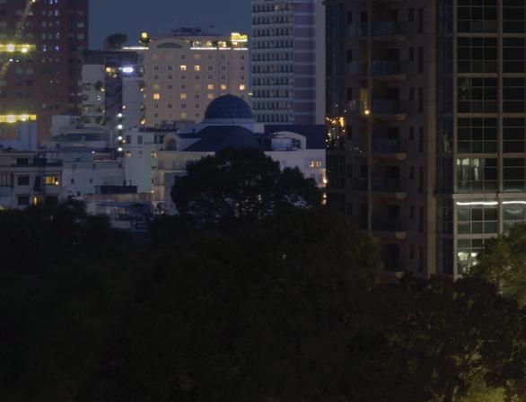
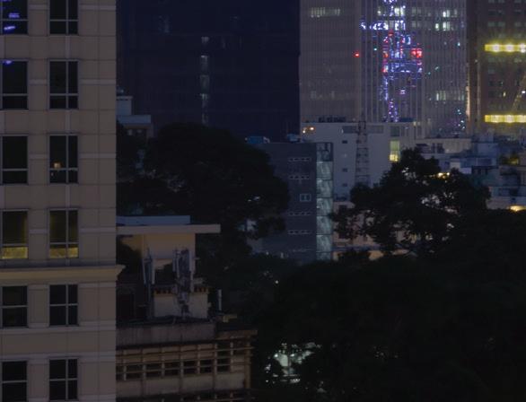
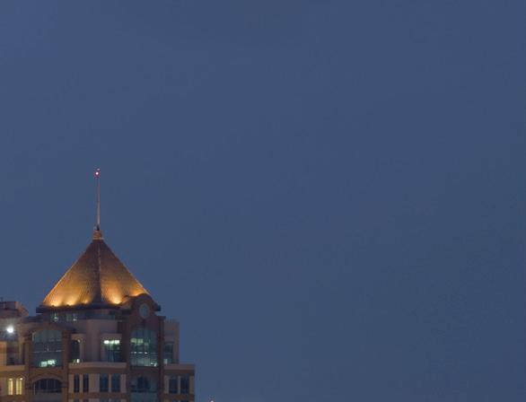
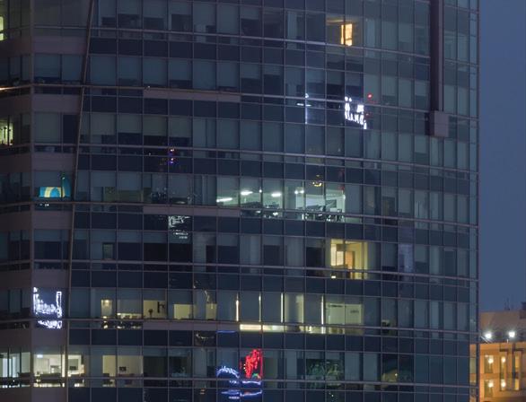


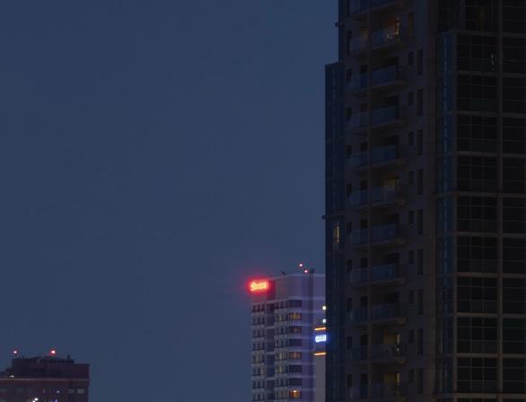
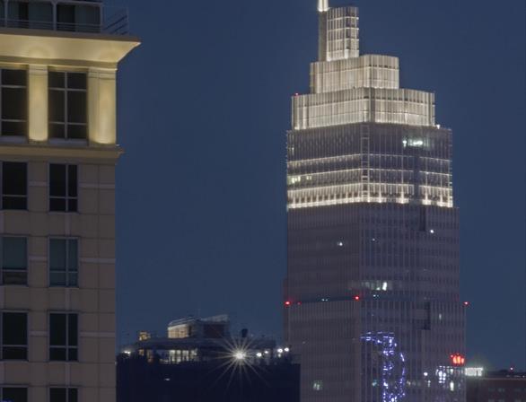
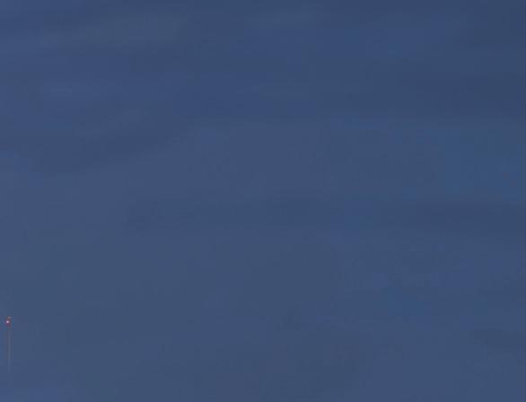
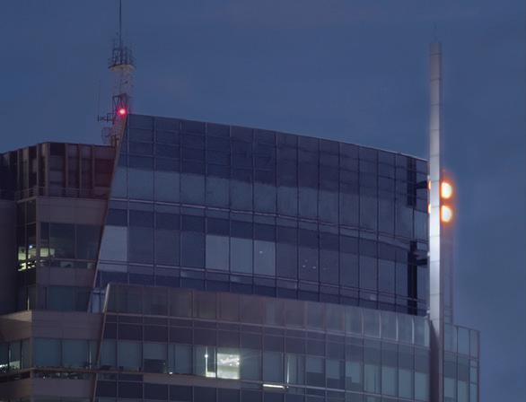

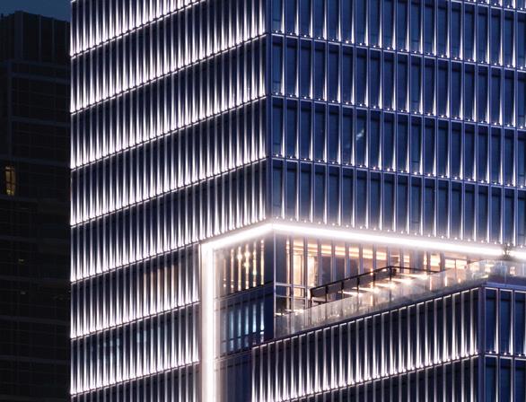
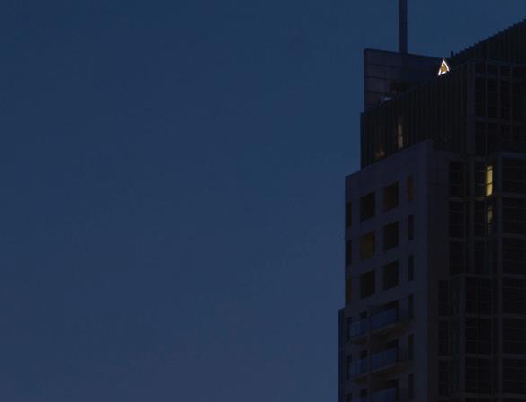



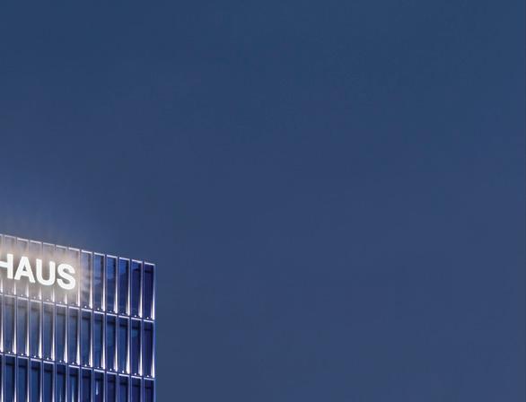

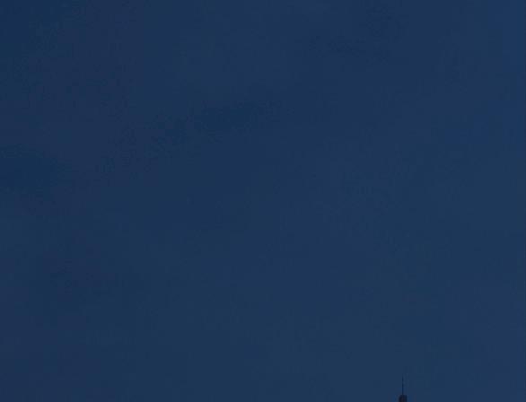








































Symbol of the strategic Partnership and Friendship between Vietnam and Germany
Promoting German Business, Investment and Commerce in Vietnam and with Vietnam - Gateway for ASEAN and the European Union

Deutsches Haus Ho Chi Minh City is an award-winning, pioneering, premium International Grade A+ Office Tower
Best green and energy-efficient premium office building in Vietnam and South East Asia with LEED Platinum & DGNB Gold Certification
The focus of the building’s concept and our identity is to offer human-centric wellness for tenants and their employees and all visitors
Cultural center and meeting point for bilateral exchange for building & fostering relationships between Vietnamese and Germans

Located in the heart of Ho Chi Minh City at 33 Le Duan Boulevard and backing on to Le Van Huu Street, adjacent to the Consulate General of the United States of America the United Kingdom and the Republic of France.

The altitude of Deutsches Haus Ho Chi Minh City is 9m a.s.l. and the highest point of the city. The strategic location of Deutsches Haus Ho Chi Minh City simultaneously allows its tenants to attract and retain top talents for their business and take full advantage of future infrastructural developments like the metro line.
Future metro line 1 station
MARCH 2013
Signing Ceremony of the 2nd Government Agreement



SEPTEMBER 2018
2014
2019
Inauguration of Deutsches Haus

OKTOBER 2011
Signing Ceremony of the 1st Government Agreement
JUNE 2014
Investment Certificate

Awarding Ceremony

MARCH 2019
5
WINNER 2015 & 2016
Best Office Development in Vietnam
WINNER 2015 & 2016
Best Green Development in Vietnam
WINNER 2016
Best Green Development in South East Asia

WINNER 2016
Best Commercial Development in Vietnam

WINNER 2017
“Best Office & Business Development in Asia” which is comparable to the “Oscars” of the Asian real e



“Green


The Vietnam Green Architecture Award aims to promote cultural elements, identity in architecture, and energy-saving architectural design solutions.





The commercial Land-Use-Rights for 99 years to the Federal Republic of Germany as per Government Agreement from October 2011.
Architectural design as per parameters of the second Government Treaty from March 2013 between Vietnam and Germany.
The tender from the Federal Foreign Office of Germany for design, construction and operation of the building was awarded to the “Investor” Deutsches Haus Vietnam Invest Ltd. (Hong Kong) in July 2013.

 HORST GEICKE Chairman
HORST J. PUDWILL Co-Chairman
HORST GEICKE Chairman
HORST J. PUDWILL Co-Chairman




















 Apple Vietnam LLC.
Apple Vietnam LLC.



12 lifts
8 Smart High-Speed Lifts, 2 Shuttle Lifts, 1 Service Lift, 1 Lift for Consulate General of the Federal Republic of Germany. Max. 35 sec. waiting time in peak times.

Load capacity 250 kg/sqm or 2.5 kN/sqm (with localize areas higher). Save costs for tenants by allowing flexibility with the usage and structure of the space. Raised floor height 100mm.
2.75m from raised finished floor to suspended ceiling. Armstrong´s premium mineral-fiber office ceiling raising the acoustic comfort in rooms & contributing to a good productivity. More light in the office due to white premium mineral-fiber office ceiling.
4 parking spaces for cars and motor-bikes. Up to 179 cars and 1,171 motorbikes.
High performance using high efficiency chillers (targeting 131 kWh/m²/annum or 36% less than benchmark average usage).
LEED Platinum Certificate
DGNB Gold Certificate


• Land area: 3,511 m²
• No. of levels: 25





• Building height: 107 m

• No. of basements: 4
• Plot ratio: 11; Efficiency Rate: 82%
• GFA above ground: 38,621 m²
• GFA under ground: 13,764 m²
Level 1: Lobby, Café, Canteen, Take-Away,
Level 2: Deutsches Haus Conference Centre by Regus
Level 3 – 5: My Body Health Club, My Body Physio & Lower Office Floors
Level 6: The Consulate General of the Federal Republic of Germany
Level 7 – 14: Medium Office Floors
Level 15 – 19: Upper-Medium Office Floors
Level 20 – 25: Higher Office Floors
Level 26: Penthouse Office Floor
An award-winning and world renowned architect. The founding partner of gmp Architects Gerkan, Marg and Partners in Hamburg/Germany.
gmp is one of the few practices with a generalist position, which takes responsibility for a project from the design idea and its realization right through to the interior design.
1) “Vietnam State Award in 2012 & 2013”
for the National Convention Center in Hanoi, Vietnam

2) “Vietnamese National Prize for Architecture in 2014”
for the National Assembly House in Hanoi, Vietnam

The concept was derived from the requirement to create a formal expression of Germany and reflect its role as an industrial and technological leader in the architectural language.













With its striking architectural design and prominent location in Ho Chi Minh City, Deutsches Haus Ho Chi Minh City will be a flagship of the Federal Republic of Germany.



The design takes into account the underlying urban development conditions and planning specifications of the site. Its striking presence unites high technical qualities with transparent elegance.












Deutsches Haus Ho Chi Minh City presents itself to the city as a transparent and inviting building, the façade of which reflects German technology. In addition, the double façade serves to emphasize the energy-saving structure under the climatic conditions of Vietnam.


















The double-skin façade allows for a highly effective sun shading louver outside of the thermal envelope of the high rise building. This will strongly increase the comfort inside the rooms.
High daylight transference through a transparent and clear glazing of the outer building skin which minimizes the usage of electric light by bringing sunlight without heat deep into the rooms. This energy-efficient façade system is unique to the region and creates a milestone for future building developments.
 The first office building in Vietnam that generates with a rooftop solar photovoltaic system electricity
The first office building in Vietnam that generates with a rooftop solar photovoltaic system electricity
DOUBLE-SKIN FAÇADE LED LIGHTING & CONTROL
HIGH PERFORMANCE AIR CONDITIONING SYSTEM
INTEGRATED BUILDING AUTOMATION
ENERGY-EFFICIENT COMPONENTS
WATER EFFICIENT SYSTEMS & SANITARY / FITTINGS
PURIFIED DRINKING WATER FIRE & LIFE SAFETY SITE LOCATION
These features make Deutsches Haus Ho Chi Minh City a pioneer focused on energy efficiency and employee wellness and sets a new benchmark in Vietnam
USGBC LEED Platinum Certificate

DGNB Gold Certificate

Distinction “EnEff” of the Federal Ministry of Economics and Technology of Germany as the very first building globally

Premium mineral-fiber office ceiling raising the acoustic comfort in rooms and contributing to a good productivity
More light in the office due to white premium mineral-fiber office ceiling which saves costs for tenants and ensures flexibility and mobility
Multifunctional event-, exhibition-, and conference spaces from 42m² to 196m² or up to 200 people which tenants and external companies can make use of for their convenience
Deutsches Haus Conference Centre by Regus is located on level 2





The canteen represents mostly German cuisine serving as well daily lunch specials
Take-away & café is located in the lobby on level 1

Centralized water treatment system provides filtered and purified drinking water throughout the buildings pantry taps making plastic bottled drinking water unnecessary and obsolete

Fully furnished facility including TV, toilets and showers, kitchenette and lockers on basement level 3
Ensures a safe and comfortable environment for drivers


Provided with “hotel style” changing facilities and monthly bike servicing on basement level 1
Inline with the “greenness” concept and will suit the “wellness campaign” of occupiers, and the commitment of Deutsches Haus Ho Chi Minh City to the environment & reduces the need for motorbike parking in the future
Premium-boutique fitness facilities on level 3, ensuring that “wellness” needs are met for tenants

Ensures health, safety and fire prevention
We provide charging stations for your e-bike and car





The largest 328 inch (H 7m x W 4,5m) indoor multi-media wall in an office building in Vietnam

Customized entrance security with proven, compatible access control technology

 Regus
Regus
Multifunctional event-, exhibition-, and conference spaces from 42m² to 196m² or up to 200 people that tenants & external companies can make use of for their convenience

Premium-boutique fitness facilities, ensuring that wellness needs are met for tenants, their employees and visitors























 Premium Office (after fit-out)
Premium Office (after fit-out)





• Investment Certificate on 21st June 2014
• Construction Permit on 9th October 2014












OCTOBER 2014
Site work and piling started 2014
2015


OCTOBER 2015
Groundbreaking Ceremony
DECEMBER 2015
Start of superstructure development

2016
APRIL 2015
The final phase of piling and building the slurry walls
NOVEMBER 2015

Completion of the 4 basements for parking with a total area of 13,764m²




OCTOBER 2016
Completion of shell construction with a height of 107m and a total area of 38.621m²
























Overall GFA 40,000 sqm
Total Net Leasable Area 30,000 sqm
Net Leasable Area per Floor Approx. 1,500 sqm/floor
Number of Levels 25 levels and 4 basements
Design Style Column free with central core
Building Management Integrated Building Management System (IBMS)
Backup Power 100% of the building for 24 hours
• Water-cooled chillers, Air conditioning capacity inside premises: 115 W/m 2
Air Conditioning
• High performance using high efficiency chillers (targeting 131 kWh/m 2 per annum or 36% less than the benchmark average usage)
Curtain Wall
• Special double-skin building façade with a sun-shading louver in between, minimizing any external noise and heating
• Highly energy-efficient
• Also acts as a day lighting control
Load Capacity (Raised Floor) From 2.5 kN/sqm to 5 kN/sqm (subject to localized areas)
Clear Height (Raised Floor)
2.75 m from raised finished floor to suspended ceiling
Floor Fully raised flooring, 100 mm
12 Lifts – ThyssenKrupp including:
Lifts
• Office lift: 8 high-speed lifts with destination control for low zone from level 1 to level 12 & high zone from level 14 to level 24, in which 2 designated high-speed lifts for 2 office levels on level 25 & 26 go down to basement 3
• Shuttle lift: 2 lifts from basement 4 to level 2
• Fire/service lift: 1 lift from basement 4 to level 26
• 1 lift from level 1 to level 6 separated for German Consulate General
Speed Gates
Illumination
Customized entrance security with proven, compatible access control technology
500 Lx (International Grade A+ office standard)
Parking
179 parking spaces for cars and more than 1,171 parking spaces for motorbikes in the basements
For Air Conditioning System 3 x 427 RT chillers for office floors
• 2 main line medium voltage feeders (22kv) from local power grid
• 2x 2000 KVA and 1x 1600 KVA dry type transformers in basement 1
For Power
• 3 stand-by generators with capacity of 2x 2000 KVA and 1x 1600 KVA each as backup for 100% of the building’s requirements including tenant normal usage







