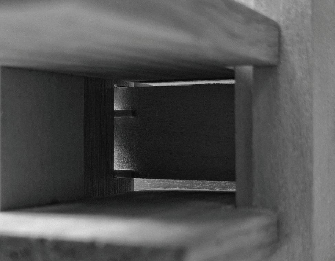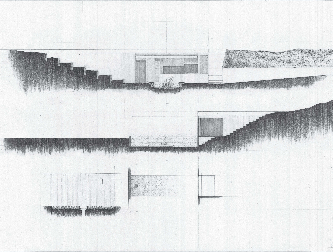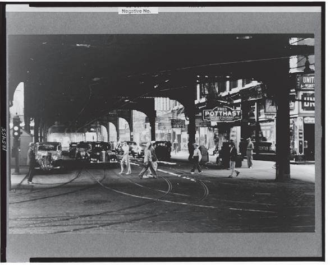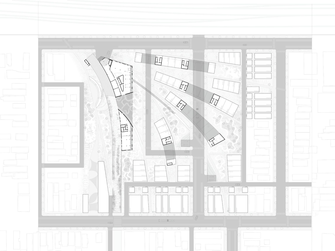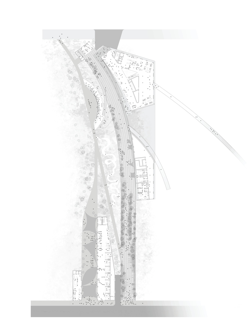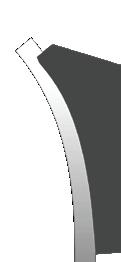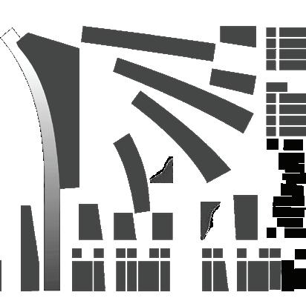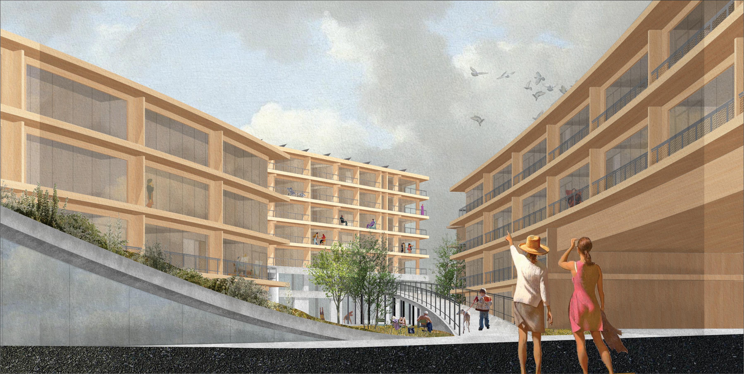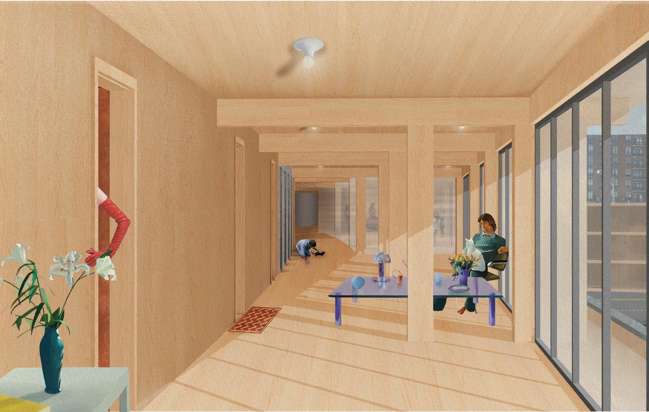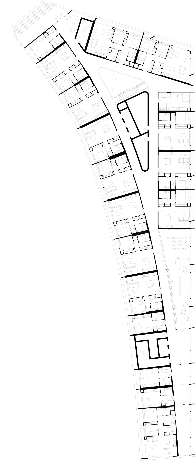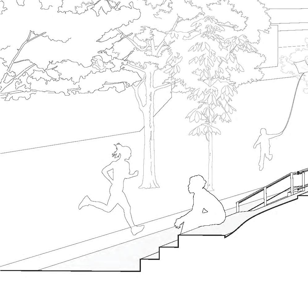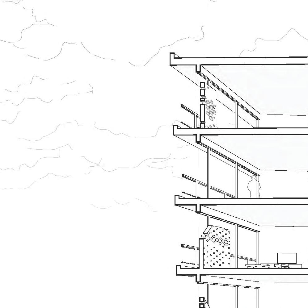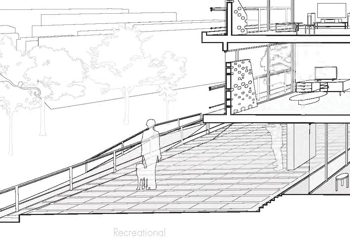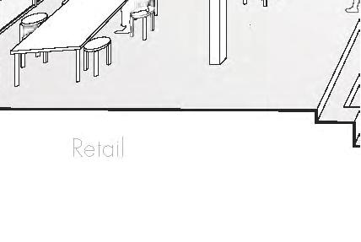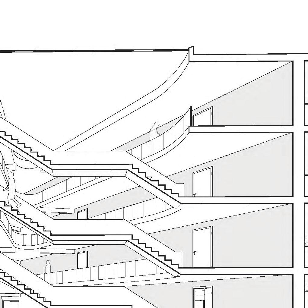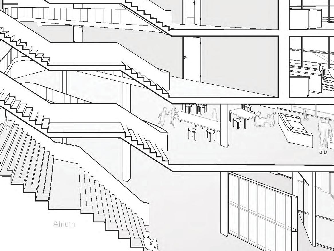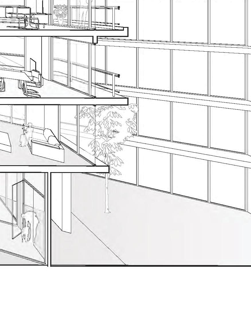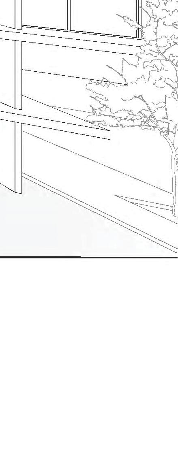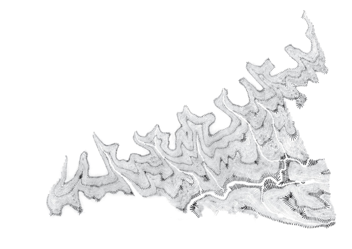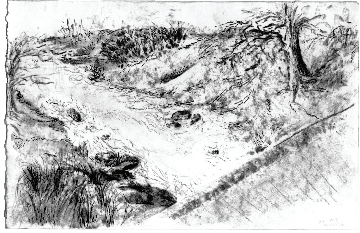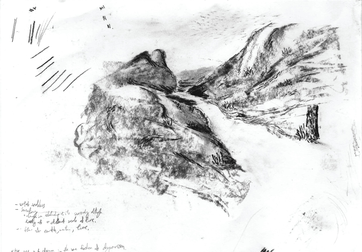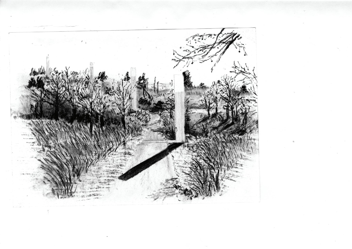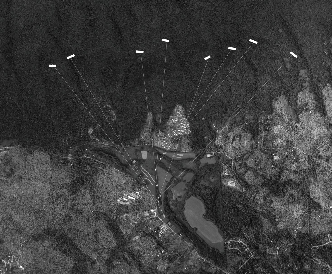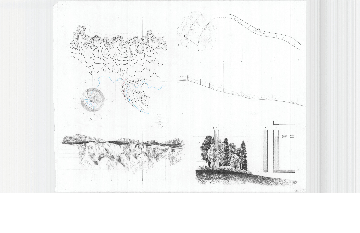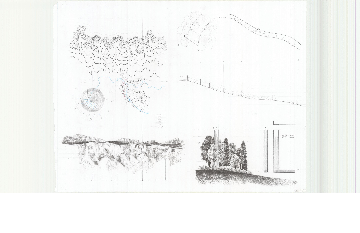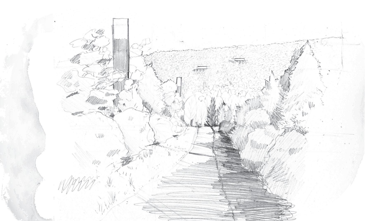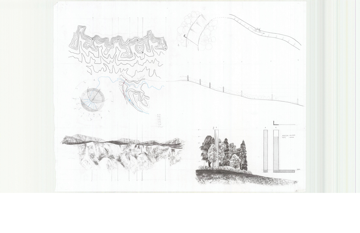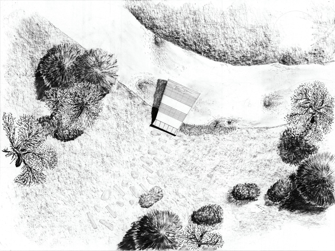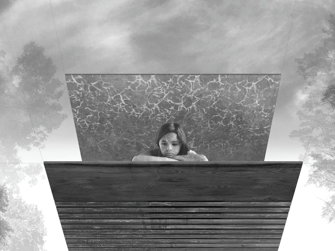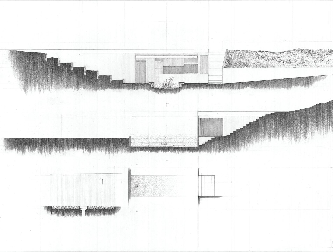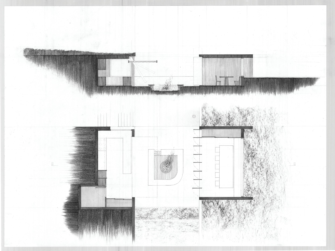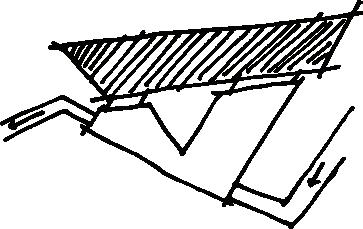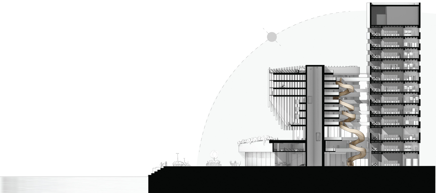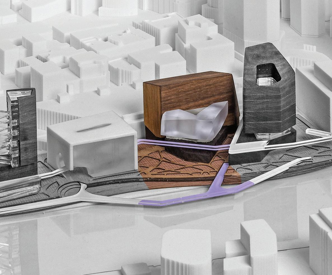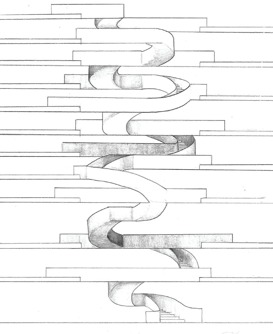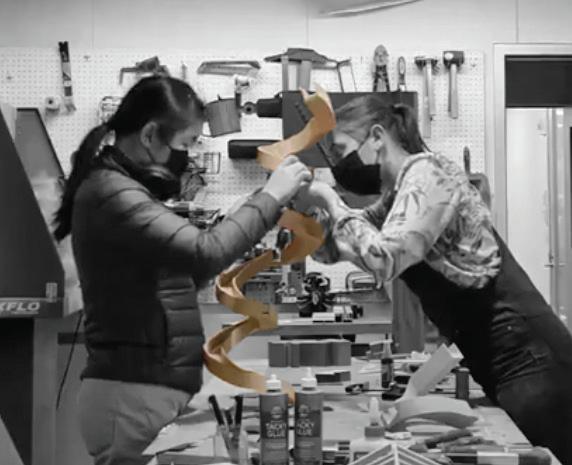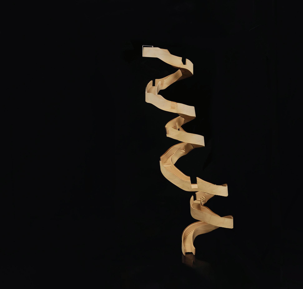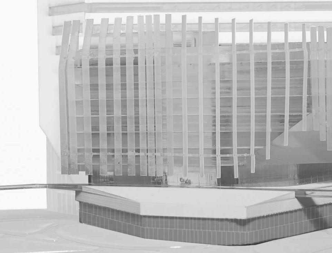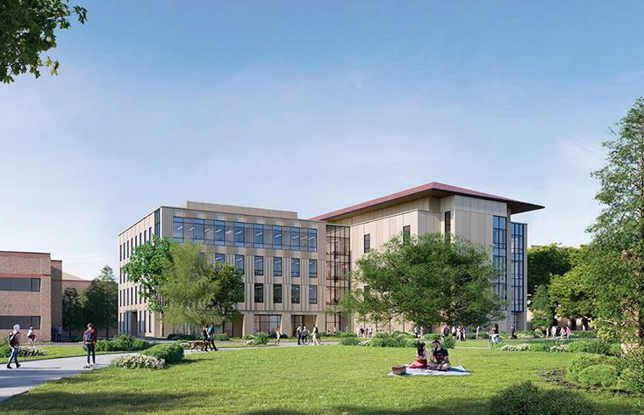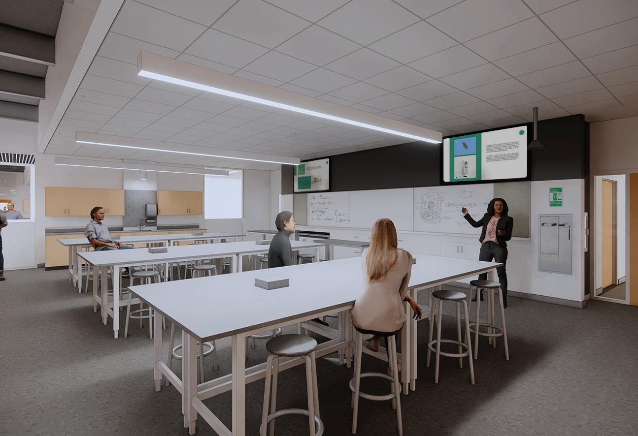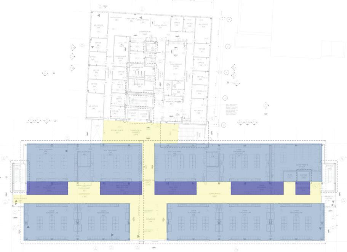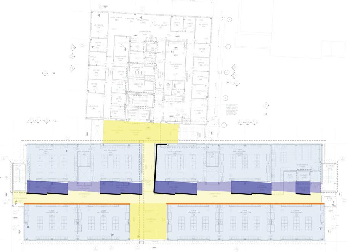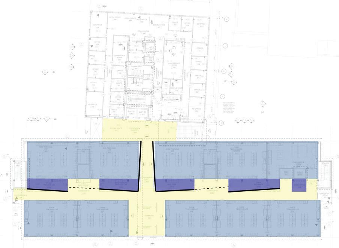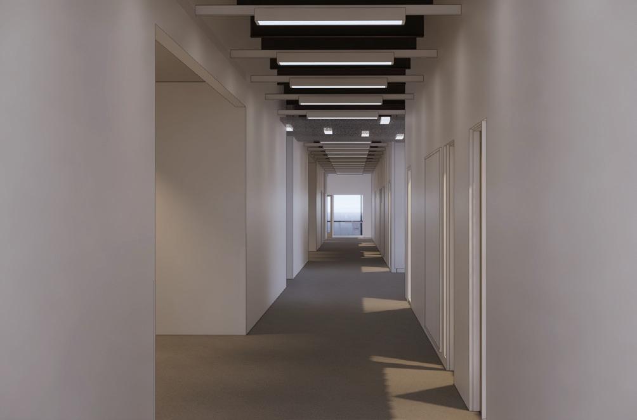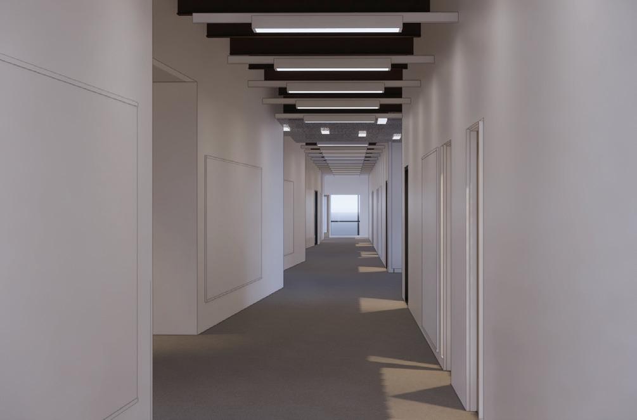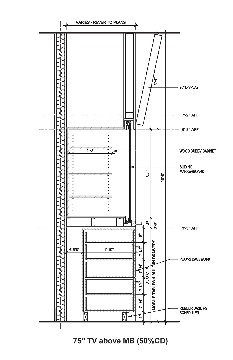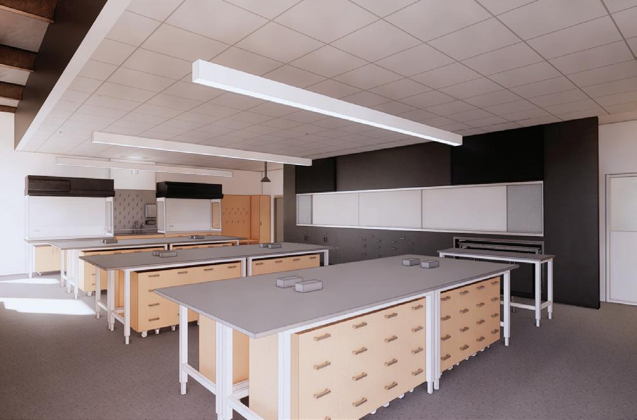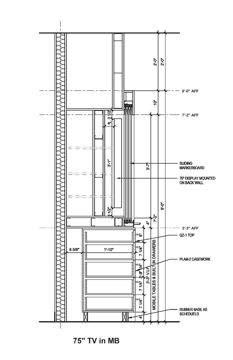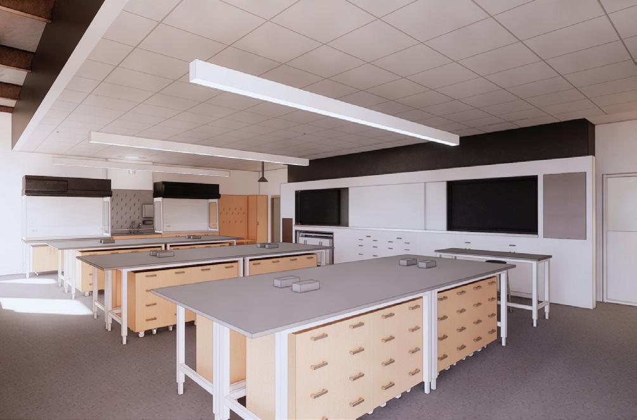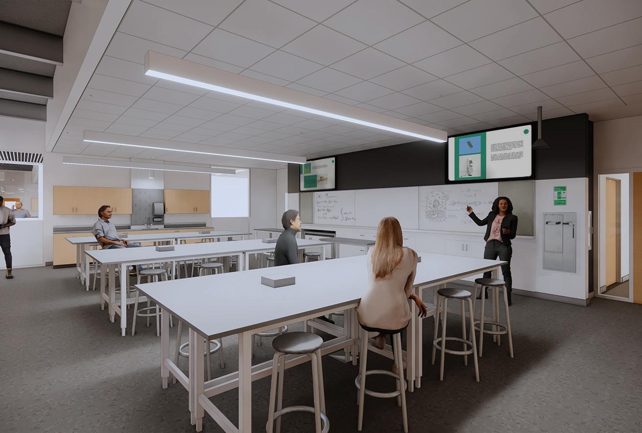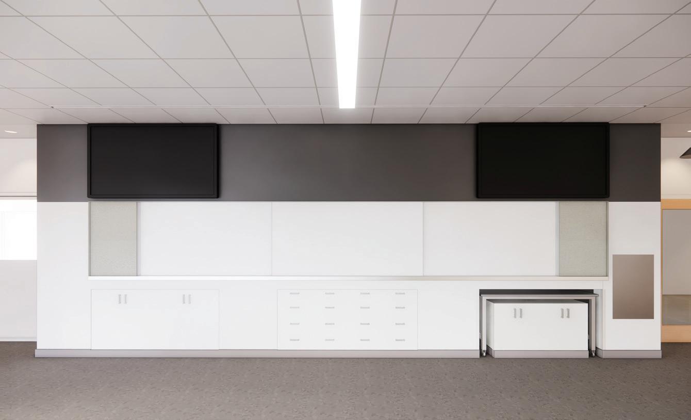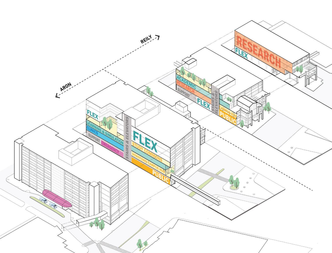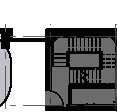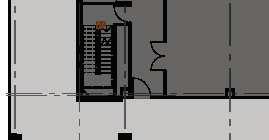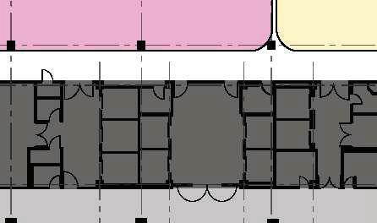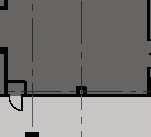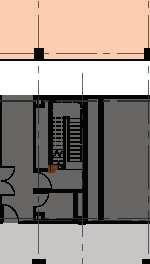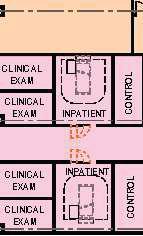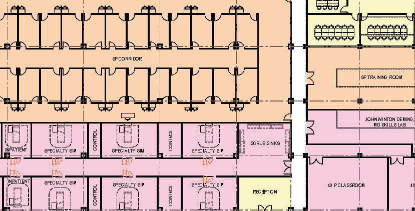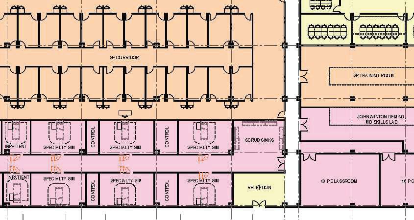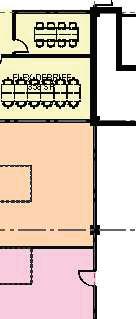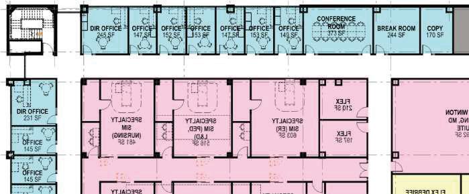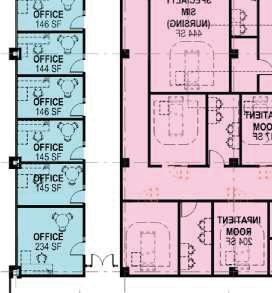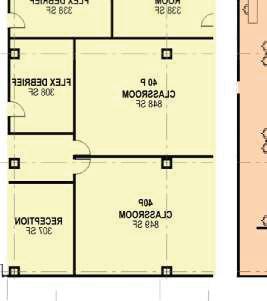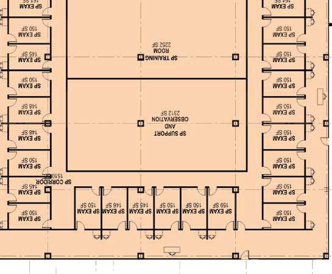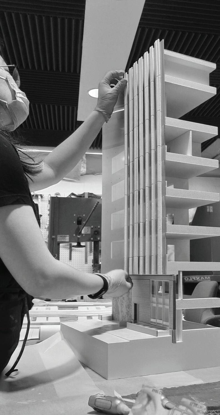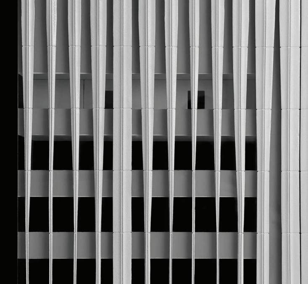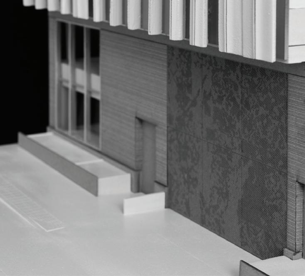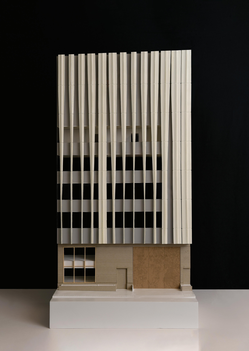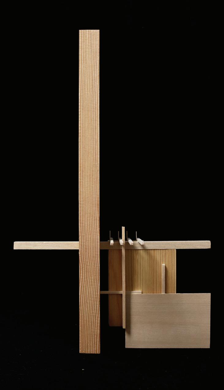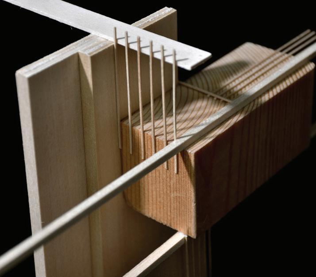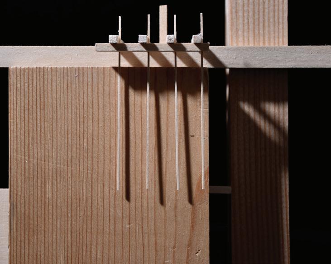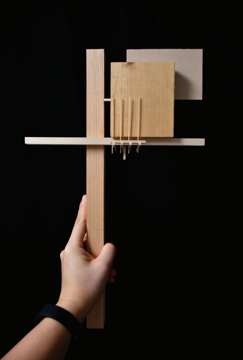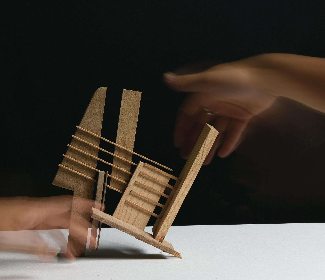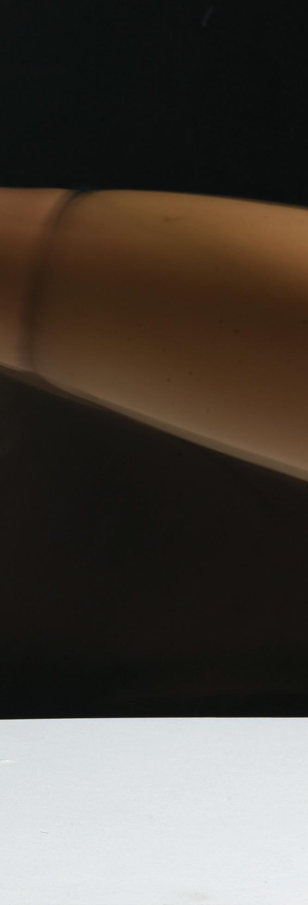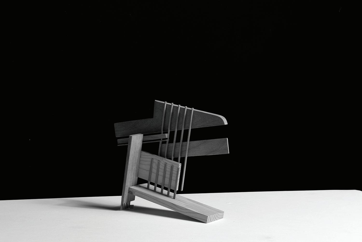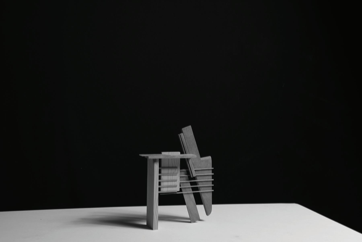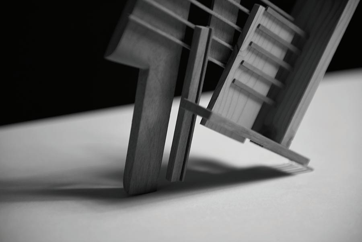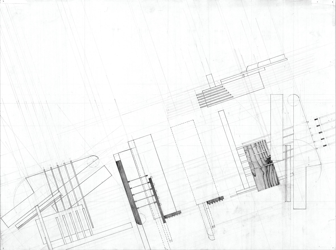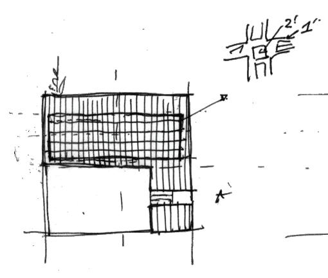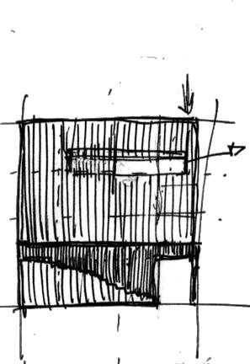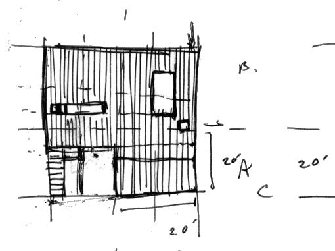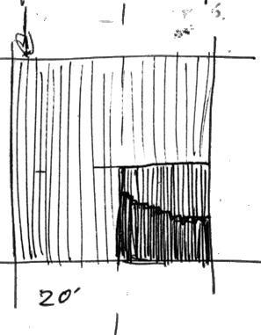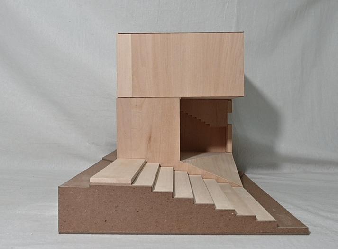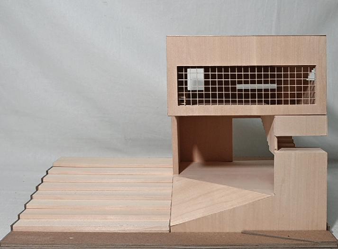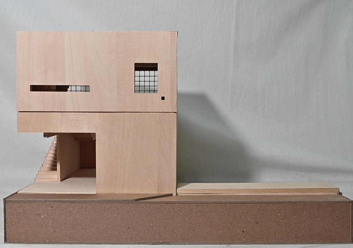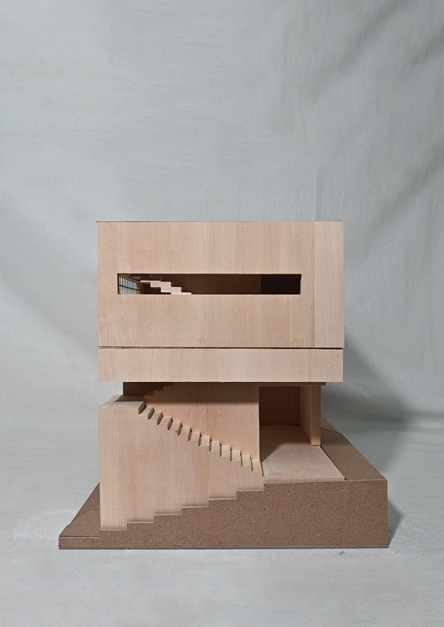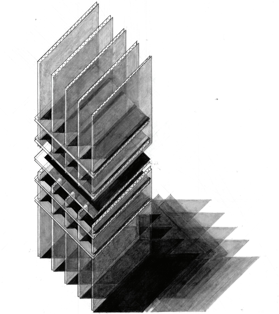of placemaking and making meaning
An exploration in creating meaningful places for self-discovery and unexpected encounters. By giving order to limitless space, architecture enhances understanding of our environment and our place within it. It facilitates a dialogue between our body and the land, inviting us to engage with nature through an augmented lens.
This proposes heuristic exploration of the site though a series of architectural interventions along a trail. To observe the natural landscape through an augmented lens, to engage deeper with it, and to be woven into the textural fabric of the earth. Spaces to interact with nature provide a framework for one to intimately recognize their place in space, gain new perspectives and realize overlooked relationships within their environment.
Undergraduate thesis Fall 2022 - Spring 2023. Full book available on Issuu.
Located on facing sides of a valley, the ‘elevation post’ and ‘elevation marker’ explores how man measures landscape and experiences the slope, to understand what it means to travel down a slope at our body’s pace and the scale of the moutains. Each pair of structures denote two points in space at the same elevation. The ‘post’ and ‘marker’ are visually connected by the sun, revealing an overlooked relationship as the weather changes.
‘Measuring Landscape’ intervention 1 out of 4. Browse the full project on Issuu.
Located at the lowest elevation of a valley, the creek invites one to gaze downward and bathe in it. To understand that steam and valley correspond. With every step leading up to the flowing stream of water, a path of stone and wood then metal and wood bring attention to hearing. At the end of the platform the visitor hears the creek more clearly and loudly than before.
‘Creek’ intervention 3 out of 4. Browse the full project on Issuu.
SYNTHESIS
Located on the waterfront of Fort Point Channel in Boston, this research institute creates an environment of seeking and sharing knowledge by synthesizing high-performance research labs with equally critical collaboration spaces. This culminates in a ‘Dancing Stair’ encouraging encounter and interaction.
Group project with Luisa Haller. Full project book available on Issuu.
A spiraling wooden form dances in the atrium, a beautiful object. It bridges between 10’ high office floors and 15’ lab floors while creating opportunities for interaction. Vertical circulation is manifested in spiral forms while horizontal circulation in the form of bridges. These bridges or platforms ‘pierce’ the undulating form.
Parti sketch (left), 3D printed wood and wood veneerl model (right)
A band of 10.5’ wide labs are located on the north while conference rooms and offices are located in the south. The spiraling stair forms a web of connections to each corresponding floor.
Typical plan (above)
Vertical glass fins with varying rhythm obscure the floor plates, allowing one to readthe form of the whole rather than layering of levels. Additionally providing thermal comfort to the users.
Solar radiation study in Ladybug (upper right), physical model (lower right).
UNROLLED FIN FACADE
PROFESSIONAL WORK
Teaching lab wall design. Payette, Boston Medical school fit-out. Payette, Boston. Ragon facade model. Payette, Boston.
TEACHING LAB WALL DESIGN
Expected Completion: September 2025 (in construction)
Duration worked: Aug 2023 - Aug 2024
Typology: Life Science, Research Lab, Office and Collaboration
Design team: Laura Devine (PA), Sarah Lindenfeld, Robert Paserky of Payette
Location: Louisiana, USA
Size: 142,000 GSF of new construction
Estimated EUI: 81kBtu/sf
Budget: $148 million
Our team focused on teaching labs, research suites, offices, and collaboration spaces. I joined during design through to construction gaining experience drawing details and coordinating with builders to turn drawings into reality. Notably the ‘flake’ concept at a building mass scale translated to a classroom scale. Under guidance of our project architect, my responsibilities included:
• ceiling plans, interior elevations, details, and renderings for construction documents
• electrical coordination with consultants, design collaboration with the prime architect
• weekly BIM coordination with subcontractors and consultants to solve clashes
• reviewed submittals and responded to RFIs
• prepared finish presentation to the client
Millwork detail sheet highlighting details for the teaching lab wall from the final construction documentation set.
Rendering of typical biology teaching lab with final teaching lab wall design.
Enlarged final floor plan with ‘Rotated Flakes’. Rotated biology prep lab highlighted in blue.
We ’inherited’ this project which was on hold since the pandemic in 2021, without the original team present the Principal Architect and I reviewed prior documentation to move forward. Due to budget and schedule constraints, we focused on minimal-cost design improvements. The key update was the lab corridor. Rotated prep labs echo the 3-degree tilted north wing, while maintaining functionality and cost. This adjustment compromised the original teaching lab wall cavity, making it essential to redesign this element to complete the overall ‘flake’ concept. The wall includes storage, whiteboards, TV’s, stowaway tables, safety shower, media control panels, and more. I gained invaluable experience in design and assembly, client presentation, and collaborating with subcontractors especially in millwork and AV to successfully execute the design.
Option A: 75” TV above markerboard
Option B: 75” TV behind markerboard
SIMULATION & STANDARDIZED PATIENT PROGRAM
Expected Completion: April 2026 (in design)
Duration worked: Apr 2024 - Jul 2024
Typology: Nursing education, Medicine education, Examination, Office
Design team: Laura Devine (PA), Sarah Lindenfeld, Robert Paserky of Payette
Location: Louisiana, USA
Size: 34,000 GSF fit-out in a historical hospital
Part of a campus master plan, the Medical Simulation and Standardized Patient Program is relocated into a medical center. Monitoring rooms, specialty simulation, examination, and standardized patient suites are equipped with technology and mannequins for hands-on training. In the 12-week programming phase, I was responsible for:
• User meetings and taking meeting minutes to integrate their needs into design
• Developed a programming matrix
• Designing schematic floor plans to optimize use of existing spaces
• Building tours to study best practices in simulation and standardized patient programs
Gross square footage program layout concept plan, Level 3 of the Tulane University Medical Center.
Level 3 - Gross Square Footage Program Layout
Tabular program study. Existing vs. Proposed Space needs constitute a 25% increase in area.
Whereas the previous test fits separated the SIM and SP suites on a North/South axis, this scheme divides them on the East/West axis, prioritizing longer runs of SP suites that would require fewer proctors and enable running all 24 rooms simultaneously.
User Feedback: Users from both departments expressed concerns about travel distances through the long corridors.
Test Fit 3: Vertical Divide (with skylights)
Test Fit A: Horizontal Divide
Patient, 3rd Floor Fit-Out
These test fits illustrate various ways the program can be arranged within the proposed renovation area. They incorporate user feedback on pedestrian connection and material flows, as well as operational needs for flexibility and scheduling cycles of exams. This scheme divides the two suites along the East/West axis, resultling in longer runs of Standardized Patient rooms that would require fewer exam proctors and enable running simultaneous exam sessions; similarly for the SIM suite.
3.6.1 Test Fit 1 (Preferred)
Whereas the previous test fits separated the SIM and SP suites on a North/South axis, this scheme divides them on the East/West axis, prioritizing longer runs of SP suites that would require fewer proctors and enable running all 24 rooms simultaneously.
User Feedback: Users from both departments expressed concerns about travel distances through the long corridors.
This scheme places reception, classrooms, and debrief in the center of the plan, close to the primary elevator lobby. The SIM and SP suite are placed on either side of the shared zone, with SP extending into the Reily expansion zone. The SP suite is laid out in a horseshoe, with three sets of 6-8 exam rooms surrounding a central SP lounge and training spaces lit from above by two skylights. The SIM suite separates specialty SIM, Inpatient and Clinical exam SIM areas to maximize flexibility.
User Feedback: SP expressed concerns about the ability to run 24 simultaneous encounters in this layout.
Test Fit 1: Vertical Divide (flip)
Test Fit 3: Vertical Divide (with skylights)
Test Fit B: Vertical Divide
UNIVERSITY SCHOOL OF MEDICINE
UNIVERSITY SCHOOL OF MEDICINE
Standardized Patient, 3rd Floor Fit-Out
Standardized Patient, 3rd Floor Fit-Out
This layout positions the reception, classrooms, and debrief area centrally near the primary elevator lobby. The SIM (medical simulation) and SP (standardized patient) suites flank this shared zone, with SP extending into the Reily expansion area. The SP suite is organized in a horseshoe shape, featuring three sets of 6-8 exam rooms surrounding a central lounge and training spaces illuminated by existing skylights. The SIM suite distinguishes specialty SIM, Inpatient, and Clinical exam areas to enhance flexibility.
RAGON
