COME HOME TO CALVI
LISTED BY


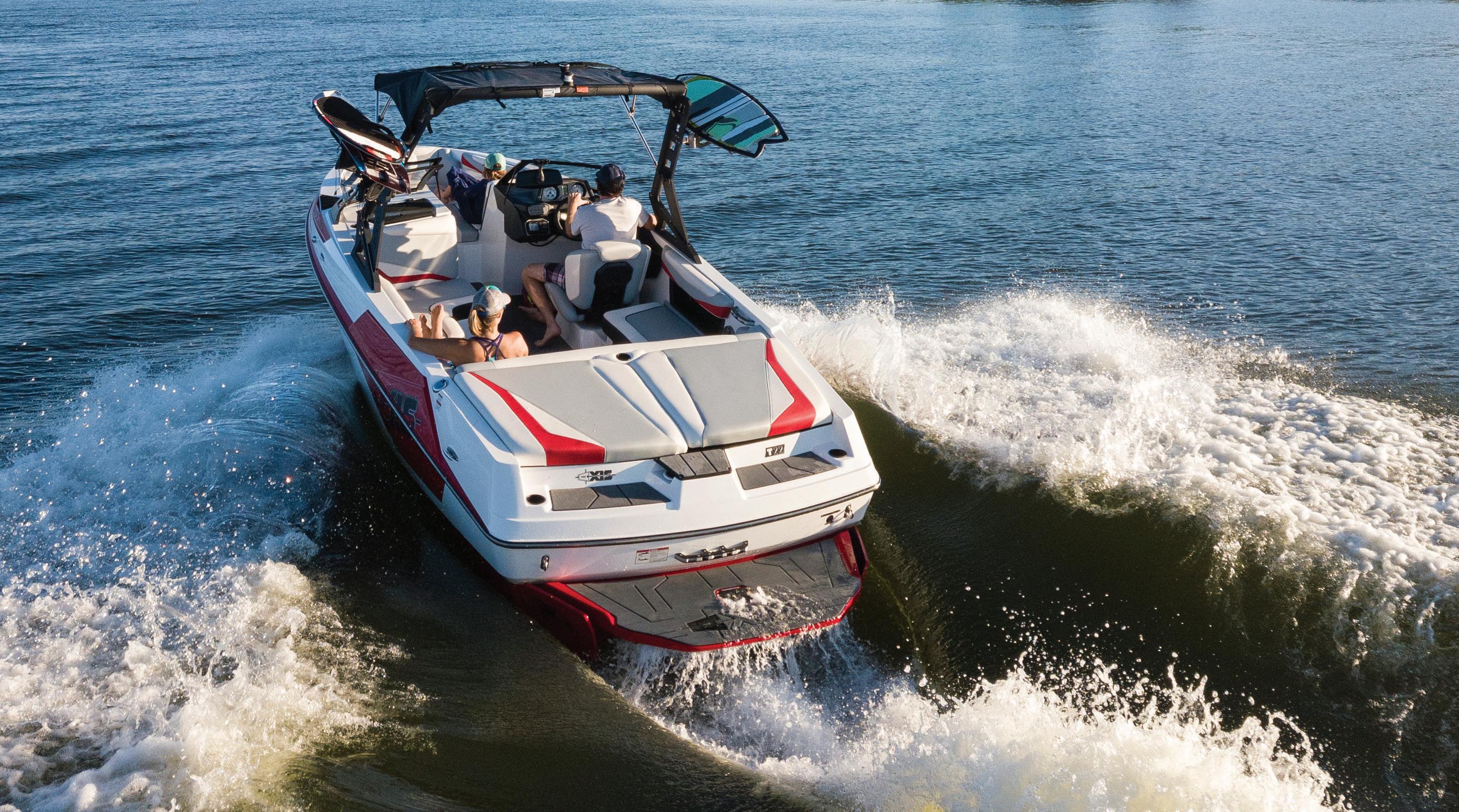
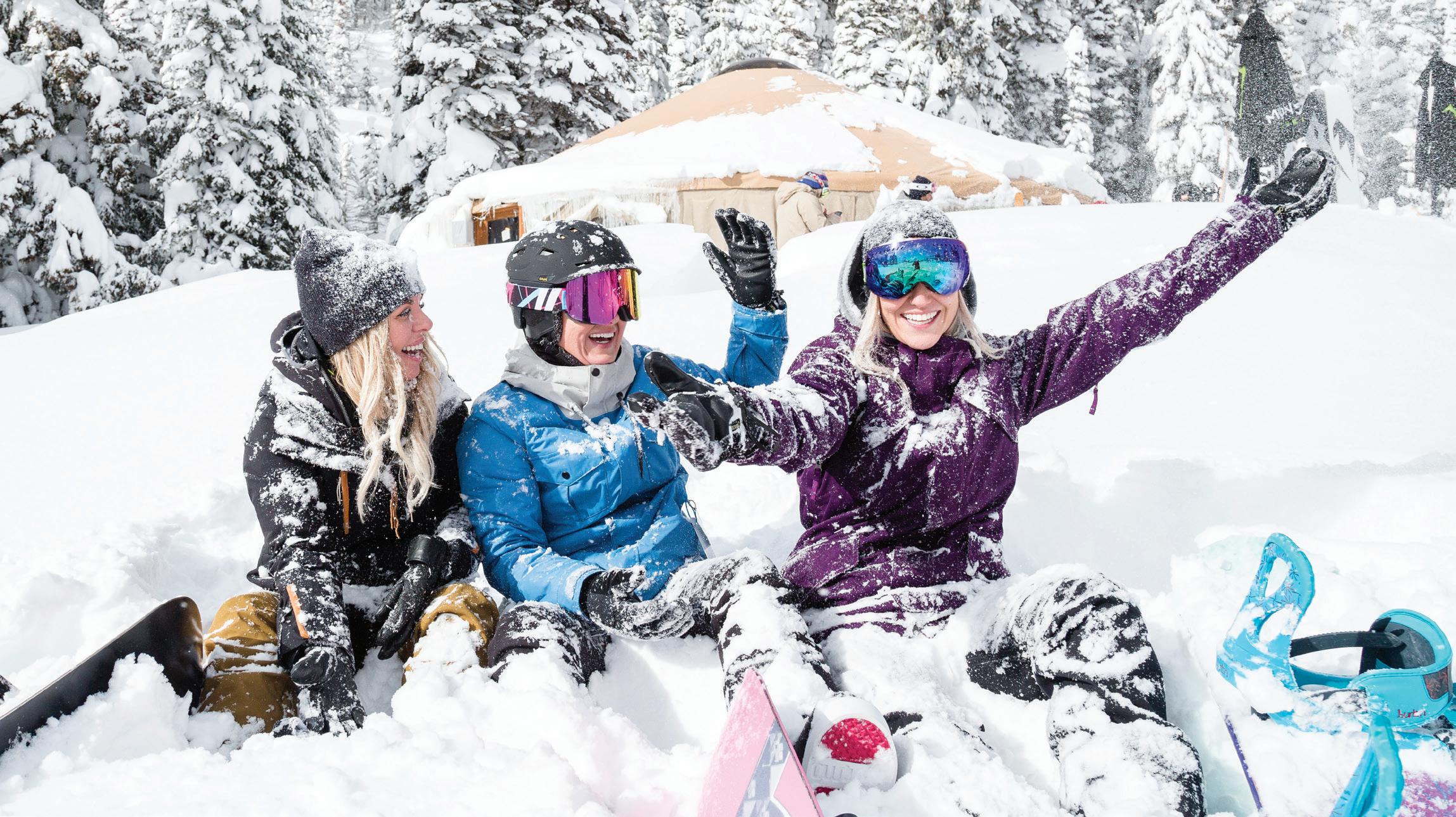
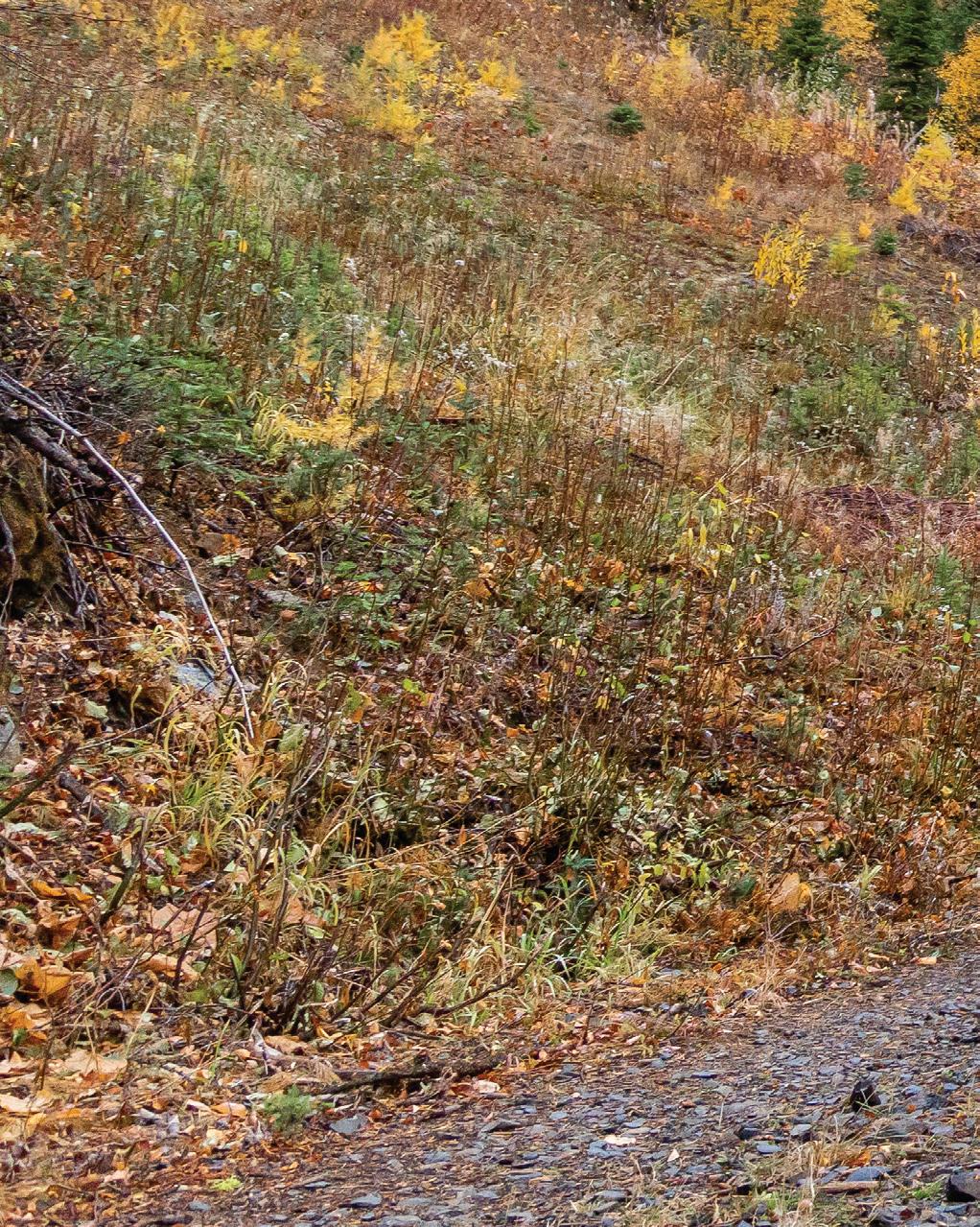


LISTED BY







At Tamarack Resort, the old hallmarks of luxury have given way to new intangibles such as time, relationships, connections with the outside world, and comfort. Within this 3,600-acre wondrous destination filled with everything from ski slopes to lake life, mountain trails and magnificent views, we’re continually evolving a family-centric lifestyle that you can embrace through residence ownership. It’s a place that’s both new and familiar where you will feel connected and grateful to return to – season after season, year after year.

The Village at Tamarack is a pedestrian-friendly, alpine-style village setting that is located in the heart of Tamarack Resort and is home to Calvi. The Village acts as the bustling town square of the resort and is just steps from your front door. It’s the perfect spot to both engage and unwind.
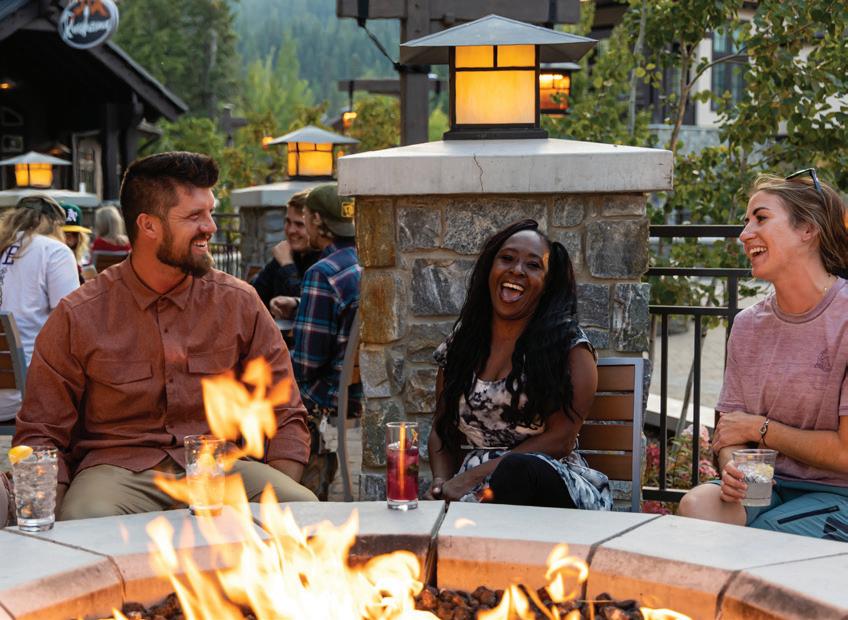

Offering 37 thoughtfully designed, fully-furnished residences, Calvi is home to the last remaining snow-front units in The Village. It features an assortment of well-crafted floorplans designed to help you and your family enjoy The Village, the resort, and each other all four seasons of the year. To own a Calvi residence means that any and every adventure at Tamarack is never more than a few steps from your front door.




ONE BEDROOM | 1,000-1,006 SQUARE FEET



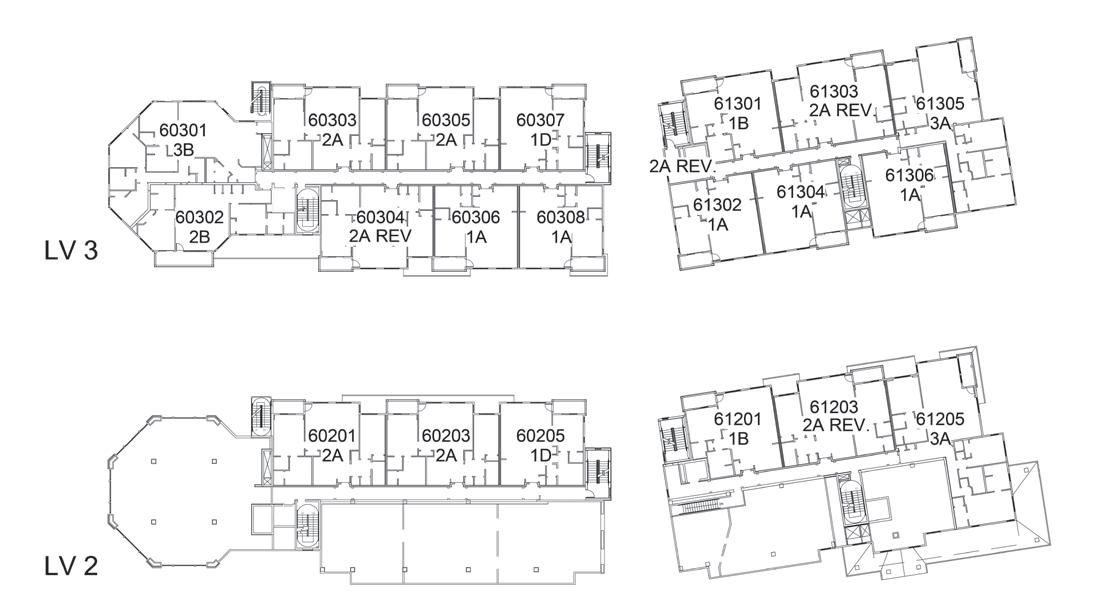

TWO BEDROOM | 1,305 TO 1,309 SQUARE FEET






TWO BEDROOM WITH LOFT | 1,662 SQUARE FEET

MAIN LEVEL
LOFT
THREE BEDROOM | 1,888 TO 1,896 SQUARE FEET





THREE BEDROOM | 2,052 SQUARE FEET







MAIN LEVEL
SECOND LEVEL









In designing Calvi’s interiors, we thought through everything from elegant dinner parties to lazy Sunday afternoons, and provided every flourish and finish down to the last detail for you to truly enjoy your home here. Each residence within Calvi will be delivered completely turnkey and ready to be enjoyed from day one. Utilizing a Modern Rustic Elegance aesthetic as its inspiration, each Calvi home will feature:
NEUTRAL WARM TONES
MEDIUM TONE OAK FLOORING AND CABINETRY
COZY FABRICS MIXED WITH RICH LEATHERS AND HAIR ON HIDES
MODERN LIGHTING FIXTURES
IRON ACCENTS AND LIGHTING, HARDWARE, AND FURNITURE
CONTEMPORARY GAS FIREPLACES
COMPLETE DECOR PACKAGE
SPACIOUS, OPEN CONCEPT LIVING AREA
EUROPEAN, HAND DISTRESSED, WIDE PLANK WHITE OAK FLOORING THROUGHOUT
FULL-SIZE KITCHEN WITH STAINLESS STEEL THERMADOR APPLIANCES
FULLY APPOINTED KITCHENS
CUSTOM, WHITE OAK CABINETRY
NATURAL STONE COUNTERTOPS THROUGHOUT
MINIMUM OF ONE PRIVATE DECK OR BALCONY
SOAKING TUB IN EVERY RESIDENCE
65” 4K TV IN LIVING ROOM
50” 4K TV IN BEDROOMS
HIGH-SPEED WIRELESS INTERNET
KEYLESS UNIT ENTRY

INDIVIDUAL HEATING AND AIR CONDITIONING CONTROLS
LUXURY LINEN PACKAGE
IN-UNIT WASHER AND DRYER
LIGHTED VANITY MIRROR AND HAIR DRYER IN ALL BATHROOMS
WOOD HANGERS & LUGGAGE RACK IN EACH BEDROOM
DESIGNATED GARAGE PARKING SPACE IN UNDERGROUND HEATED GARAGE
ADDITIONAL GEAR STORAGE OUTSIDE OF UNIT
THE VILLAGE AT TAMARACK RESORT AND CELEBRATED INTERIOR DESIGNER LAUREN WARBOY, FEATURED IN ARCHITECTURAL DIGEST MAGAZINE.

“ It was very inspiring using the natural beauty of the mountain as a backdrop for the look and feel of the interiors. The design is best described as Mountain Rustic Elegance. While all the units share a similar aesthetic, we were able to dial in on each one and personalize them based on what the space was asking for. Hand distressed, European white oak flooring along with natural stone countertops and reclaimed wood accents showcase Calvi’s rustic influence. Its elegance is on display with the soothing neutral tones of monochromatic leathers and fabrics. A mixture of textures – from leather to hair-on-hide, and hand-forged iron accents – completes the signature aesthetic for Calvi.”
— LAUREN WARBOY





FLOORING: ENGINEERED WOOD


KITCHEN COUNTERTOPS: QUARTZITE GABANA
FIREPLACE: STONE WAPITI MOUNTAIN
MASTER BATHROOM
COUNTERTOP: QUARTZITE

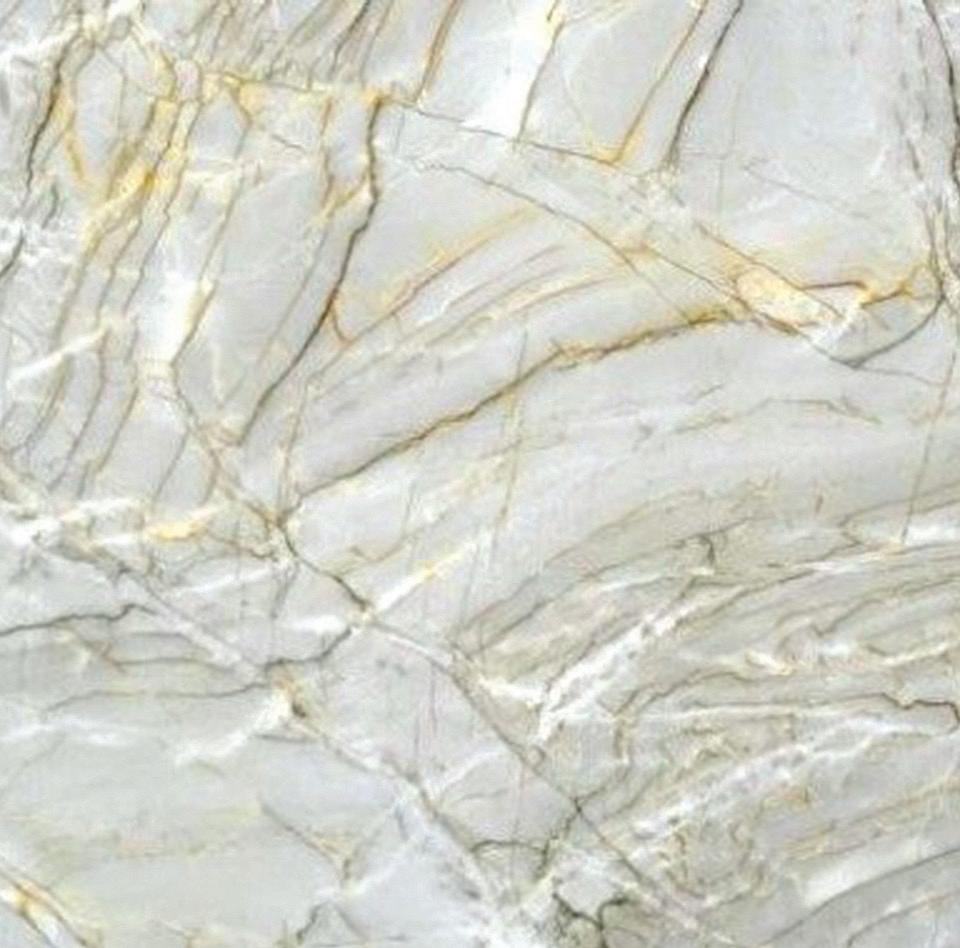

FANTASY BROWN: LEATHERED
MASTER BATHROOM WALL TILE
CABINETRY: WHITE OAK





 TABLETOP LIGHTING
DINING ROOM TABLE
SECTIONAL SOFA LEATHER
BAR STOOL
THROW PILLOW
All design selections are subject to change.
TABLETOP LIGHTING
DINING ROOM TABLE
SECTIONAL SOFA LEATHER
BAR STOOL
THROW PILLOW
All design selections are subject to change.
CHANDELIER

LIVING ROOM TABLE DISTRESSED RUSTIC WOOD

BEDROOM DRESSER

DISTRESSED RUSTIC WOOD
WOOL AREA RUG All

WASHER AND DRYER GENERAL ELECTRIC DISHWASHER THERMADOR






All design selections are subject to change.
 36" BUILT-IN REFRIGERATOR THERMADOR
30" INDUCTION COOKTOP THERMADOR
24" MICRODRAWER THERMADOR
30" BUILT-IN OVEN THERMADOR WINE REFRIGERATOR THERMADOR
36" BUILT-IN REFRIGERATOR THERMADOR
30" INDUCTION COOKTOP THERMADOR
24" MICRODRAWER THERMADOR
30" BUILT-IN OVEN THERMADOR WINE REFRIGERATOR THERMADOR
KITCHEN FAUCET
DELTA: STAINLESS STEEL
BATHROOM FAUCETS
MOEN: BRUSHED NICKEL
DOOR HANDLES
EMTEK: FLAT BLACK
CABINET HARDWARE
EMTEK: FLAT BLACK

SHOWER HEAD AND TUB FILLER
MOEN: BRUSHED NICKEL





KITCHEN SINK
BLANCO: PRECIS 30 - CINDER
SAMPLE ARTWORK: DINING ROOM
TAMARACK RESORT FINE ART PRINT
SAMPLE ARTWORK: LIVING ROOM
TAMARACK RESORT FINE ART PRINT
SAMPLE ARTWORK: PRIMARY SUITE
TAMARACK RESORT FINE ART PRINT




With only 37 residences available in this final snow-front building in The Village, the ownership opportunity at Calvi is expected to go quickly. Please visit us online or contact us directly to secure this legacy for your family.





