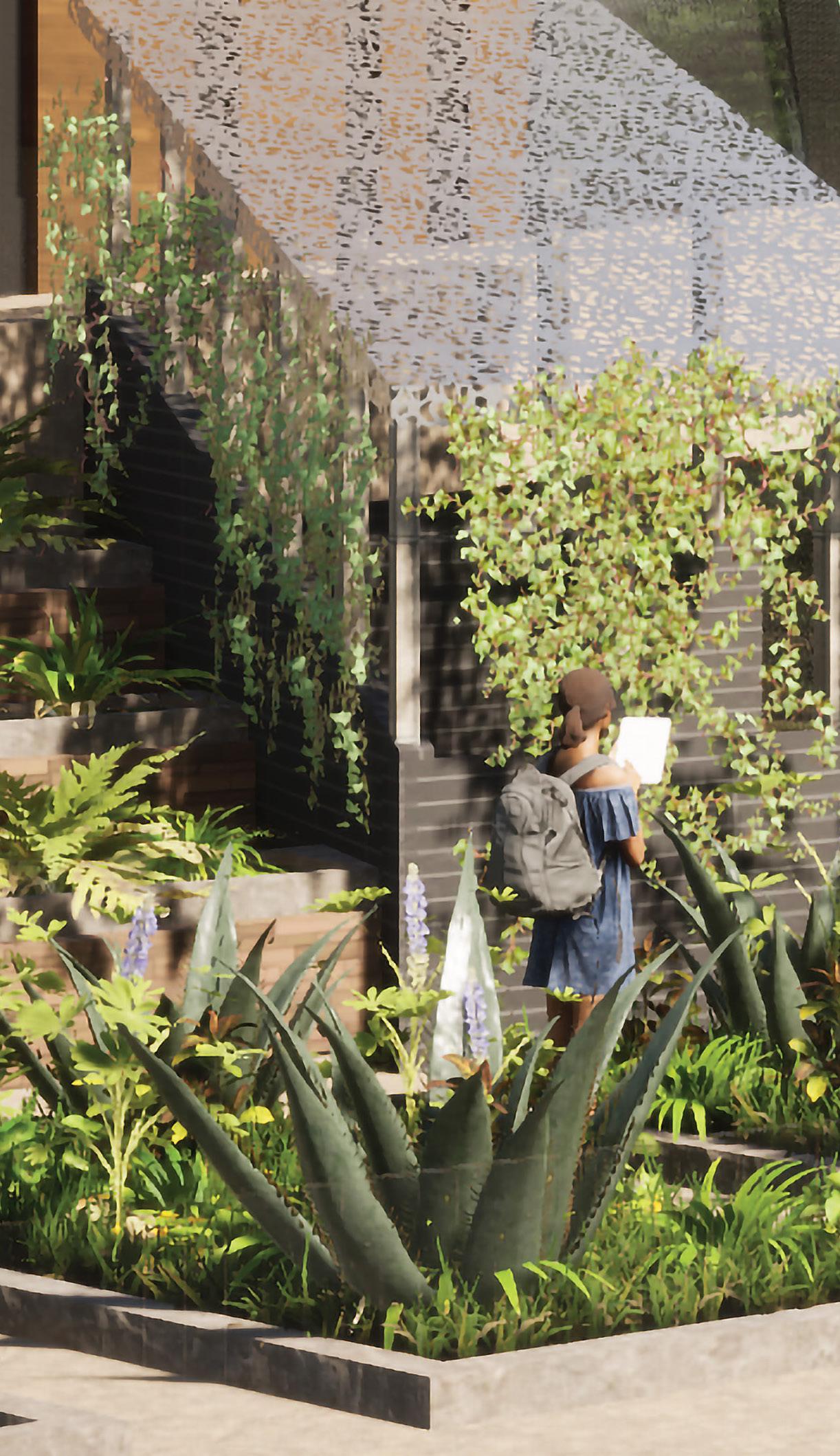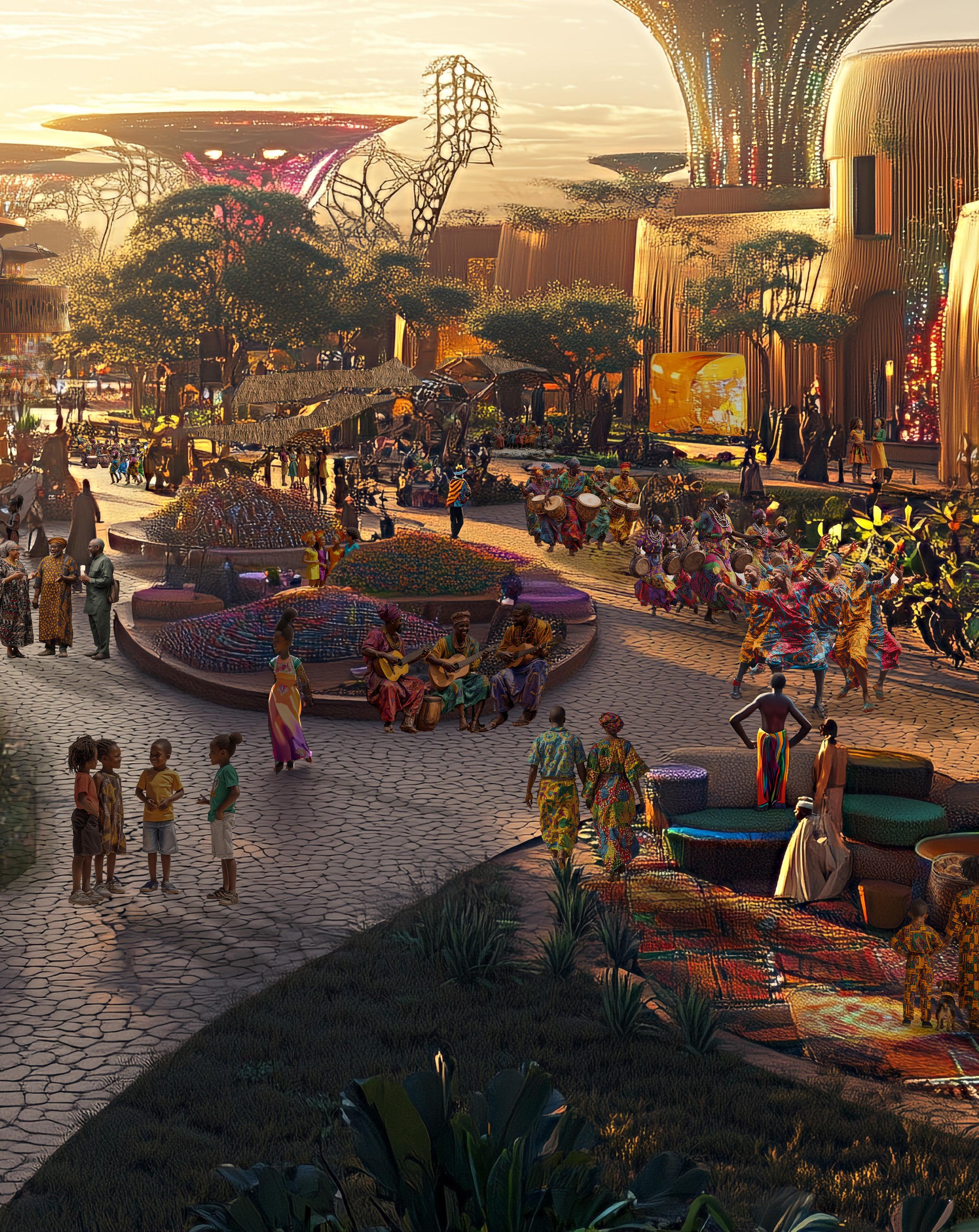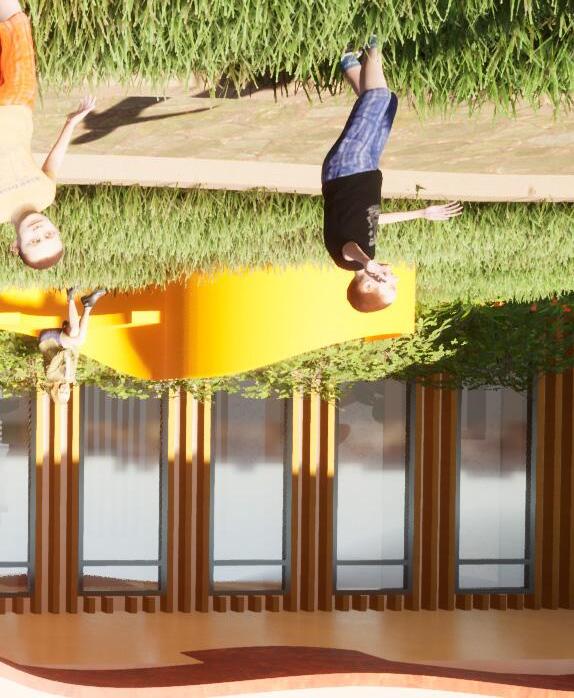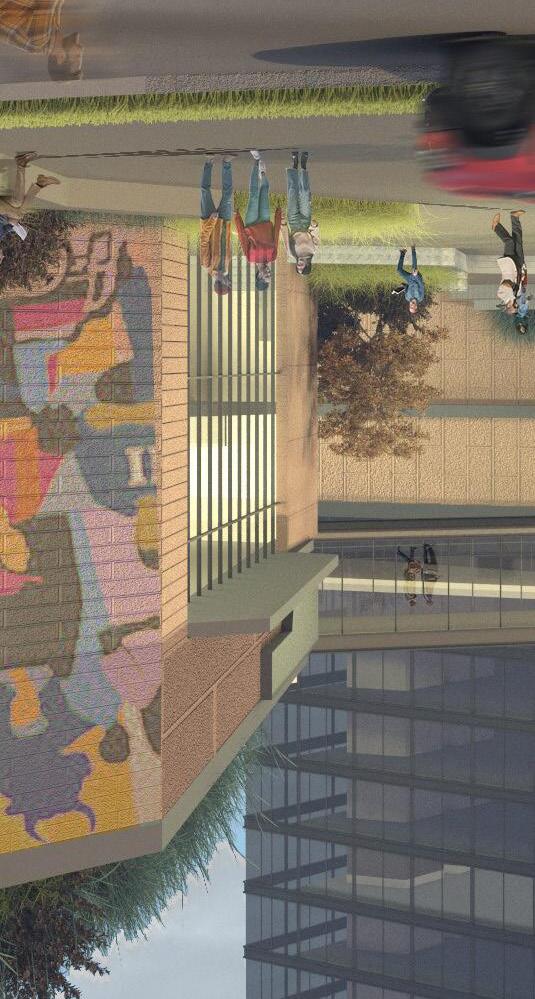TYE ALLISON TYE ALLISON






SELECTED WORKS SELECTED WORKS


1

2
3
BRIDGING THE COMMUNITY CASA DE BAILE UJAMAA CENTER




4
BEHIND THE BUILDINGS



5 WOVEN ROOTS










1

2
3




4
BEHIND THE BUILDINGS




The Ujamaa Center is an architectural research thesis project dedicated to revitalizing Pittsburgh’s Hill District, a historically Black neighborhood affected by redlining and disinvestment. Rooted in the Swahili principle of Ujamaa, spoken in East Africa and meaning cooperative economics, the center promotes equity, education, and communal growth. Cooperative economics emphasizes shared resources, mutual support, and collective wealth-building within a community, ensuring economic sustainability and self-sufficiency. Inspired by Hausa Nigerian architecture, the center features an open rooftop courtyard surrounded by programmatic spaces for cultural events and learning. Its façade, reminiscent of mud brick, integrates wood for warmth and sustainability. The center serves as a hub for education, career development, and cultural programs, linking existing assets like the YMCA and library. With green spaces, markets, and flexible learning areas, the Ujamaa Center reclaims Black spaces as symbols of resilience, identity, and empowerment, advocating for an equitable future where Black neighborhoods receive the investment and attention they deserve.


CHOSEN DISTRICT


ECONOMICAL EMPOWERMENT COMMUNITY DEVELOPEMENT
YOUTH OPPERTUNITY
JOB PLACEMENT RESOURCES
WORKFLOW/CAREER DEVELOPEMENT
VACANT PROPERTY DEVELOPEMENT
HOMEOWNER/TENANT SUPPORT
NEIGHBORHOOD CLEAN-UPS
GREEN BUILDING INTIATIVES
HISTORIC PRESERVATION
CULTURAL IDENTITY
BLACH HISTORY CENTER
NEIGHBORHOOD TRANSPORTATION
STREETSCAPE IMPROVEMENTS
SAFER ROUTES TO SCHOOLS















Section Program Diagram










For this NOMAS design competition, we were given a prompt to create a bridge that would reconnect a disrupted North Nashville Black community. A interstate highway was purposely constructed in a way to cut through this community to dismantle black businesses and property wealth. Many families were displaced and many black business were shut down due to this constructed highway. Our collaborated project design solution was to uplift the community and bridge the two sides back together with separate pedestrian and vehicle tunnels. We also incorporated outdoor activity spaces and a multi-cultural center to provide educational, cultural and business opportunities or the community. The idea of this project was to acknowledge this devastating history with the intention to also heal and empower black individuals impacted by this highway. My whole group collaborated throughout the conceptual idea process of the project. My personal contribution was the exterior facade design, renders, and elevations.
- Team of Four Collaborative Project
















The Project Casa de Baile is located in the San Francisco mission district. It is a four-story residential building with a grocery store underneath on the first floor. The facade was highly inspired by the culture of the Latino/Hispanic community. The theme of the building facade was to reflect, embrace, and celebrate the community surrounding the area. Hispanic and Latino traditions, cultural attire, art, colors, and history are rich and establish the whole visual piece of this building. The main vibrant red curved element that wraps all around the building reflects the cultural dance attire called a jalisco Ribbon dress. The ribbon imitates the smooth-flowing movement of the dress as the woman spins as she dances. This dress is worn for various cultural traditions in the Hispanic and Latino communities, such as the Day of the Dead, Cinco de Mayo, and dance rituals. Additionally, where columns fall outside and inside, they are formed to mimic the cultural Caralarga weaving made of cotton fiber. This was a partner project and I contributed to the floor plans, wall section, and renders using Revit, Rhino, and Twinmotion.
- Team of Two Collaborative Project
















PRIVATE VS. PUBLIC

HOUSING SUPPORT









TAPERED ROOF SYSTEM:
TAPERED ROOF SYSTEM:
- PARAPET FLASHING
- PARAPET FLASHING
- SELF ADHERED ROOFING MEMBRANE
- SELF ADHERED ROOFING MEMBRANE
- WATER CONTROL ROOF MEMBRANE
- WATER CONTROL ROOF MEMBRANE
- 2” CONTINUOUS RIGID INSULATION
- 2” CONTINUOUS RIGID INSULATION
- SHEATHING PROTECTION BOARD
- SHEATHING PROTECTION BOARD
- TAPERED INSULATION
- TAPERED INSULATION
- VAPOR BARRIER
- VAPOR BARRIER
WALL SYSTEM:
WALL SYSTEM:
- 6” CONCRETE EXT. WALL
- 6” CONCRETE EXT. WALL
- 1” AIR SPACE
- 1” AIR SPACE
- WATER PROOFING MEMBRANE
- WATER PROOFING MEMBRANE
- 2” CONTINUOUS INSULATION
- 2” CONTINUOUS INSULATION
- W8X8 STEEL COLUMNS
- W8X8 STEEL COLUMNS
- 5/8 PLYWOOD BOARD
- 5/8 PLYWOOD BOARD
- 8” BATT INSULATION
- 8” BATT INSULATION
PATIO FLOOR SYSTEM:
PATIO FLOOR SYSTEM:
- FINISH FLOOR
- FINISH FLOOR
- WATER PROOFING MEMBRANE
- WATER PROOFING MEMBRANE
- CONTINUOUS RIGID INSULATION
- CONTINUOUS RIGID INSULATION
- 4” REINFORCED CONCRETE
- 4” REINFORCED CONCRETE
- 2” STEEL FLOOR DECK
- 2” STEEL FLOOR DECK
- W12X22 STEEL BEAMS
- W12X22 STEEL BEAMS
- C STEEL LIGHT FRAMING
- C STEEL LIGHT FRAMING
FLOOR SYSTEM:
FLOOR SYSTEM:
- FINISH FLOOR
- FINISH FLOOR
- 4” REINFORCED CONCRETE
- 4” REINFORCED CONCRETE
- 2” STEEL FLOOR DECK
- 2” STEEL FLOOR DECK
- W12X22 STEEL BEAMS
- W12X22 STEEL BEAMS
- C STEEL LIGHT FRAMING
- C STEEL LIGHT FRAMING
- STEEL BEAM JOIST
- STEEL BEAM JOIST
- SUSPENDED CEILING ON HANGERS
- SUSPENDED CEILING ON HANGERS
FACADE CURVED
ELEMENT SYSTEM:
FACADE CURVED ELEMENT SYSTEM:
- EXTENDED METAL ROD
- EXTENDED METAL ROD
BOLTED/WELDED TO STEEL COLUMNS
BOLTED/WELDED TO STEEL COLUMNS
- CURVED ELEMENT
- CURVED ELEMENT
BOLTED ON ROD
BOLTED ON ROD
UNITIZED THERMAL WINDOW WALL SYSTEM:
- FLASHING
UNITIZED THERMAL WINDOW WALL SYSTEM:
- FLASHING
- STEEL SHELF ANGLE
- STEEL SHELF ANGLE
- POLYAMIDE STRUTS
- POLYAMIDE STRUTS
- 1” INSULATING GLASS
- 1” INSULATING GLASS
- STEEL BEAM JOIST
- STEEL BEAM JOIST
- SUSPENDED CEILING ON HANGERS
- SUSPENDED CEILING ON HANGERS





As part of a collaborative team of eight architecture students and one interior design student from Kent State, I contributed to a competition entry reimagining a vital site in the heart of Albina—a historically Black neighborhood in Portland, Oregon. Our proposal focused on reclaiming a space once taken from the Black community and transforming it into a catalyst for empowerment, cultural celebration, and economic opportunity. Our design emphasized affordable housing, minority-owned retail and business spaces, and community-centered environments that nurture cultural exchange and upliftment. I was heavily involved in the programmatic layout, schematic development of the façade, and the conceptual direction that guided our team’s vision. I developed key elevation drawings and created the axonometric drawing that help communicate the building’s form and site developement. The building’s brick-clad exterior reflects themes of strength and resilience, echoing the spirit of the Albina community. Inside, we designed intentional community spaces to foster belonging, collaboration, and intergenerational connection. Overall, this architectural project is not just a building but a beacon of hope, unity, and resilience.
- Team of Eight Collaborative Project


Program Diagrams





















Woven Roots reimagines housing in Lagos, Nigeria, by embracing Afrocentric architectural strategies that challenge Westernized norms. Using natural local materials like mud brick, clay, straw, and wood, the design prioritizes climate adaptability with elevated structures for flood protection, breathable woven facades for ventilation, and minimal direct sunlight exposure. Inspired by traditional village layouts, the home fosters communal living through open-plan spaces, an open outdoor kitchen, and interconnected rooms surrounding a central living area. A key feature is the dual-layered structure, where a wooden framing system creates an in-between space for storage and livestock, separated from the main living areas by woven clay-covered walls. The woven exterior and vase-shaped interior, influenced by Nigerian basketry and pottery, integrate cultural craftsmanship while enhancing airflow. Woven Roots is a statement on sustainability, identity, and the need to reclaim African design narratives for the diaspora, proving that architecture can be both innovative and deeply rooted in tradition.



Local Materials

Nigerian Afrocentric Vernacular Study


Architecture



Hand Craftsmanship





In-Between Storage and Livestock Space

Section Drawing
Village Home Inspired Layout
Ample Outdoor SpaceCooking, Gardening, livestock, Gathering
Architectural Woven Exterior
Gourd Basket & Primitive
Circular Hut Exterior Form
Wood, Straw & Clay Local Materials
Minimal Sunlight Exposure
Vase Pottery Interior Shaping
Natural Ventilation - Opennings & Breathable Materials

Stilted ConstructionFlood Protection
















