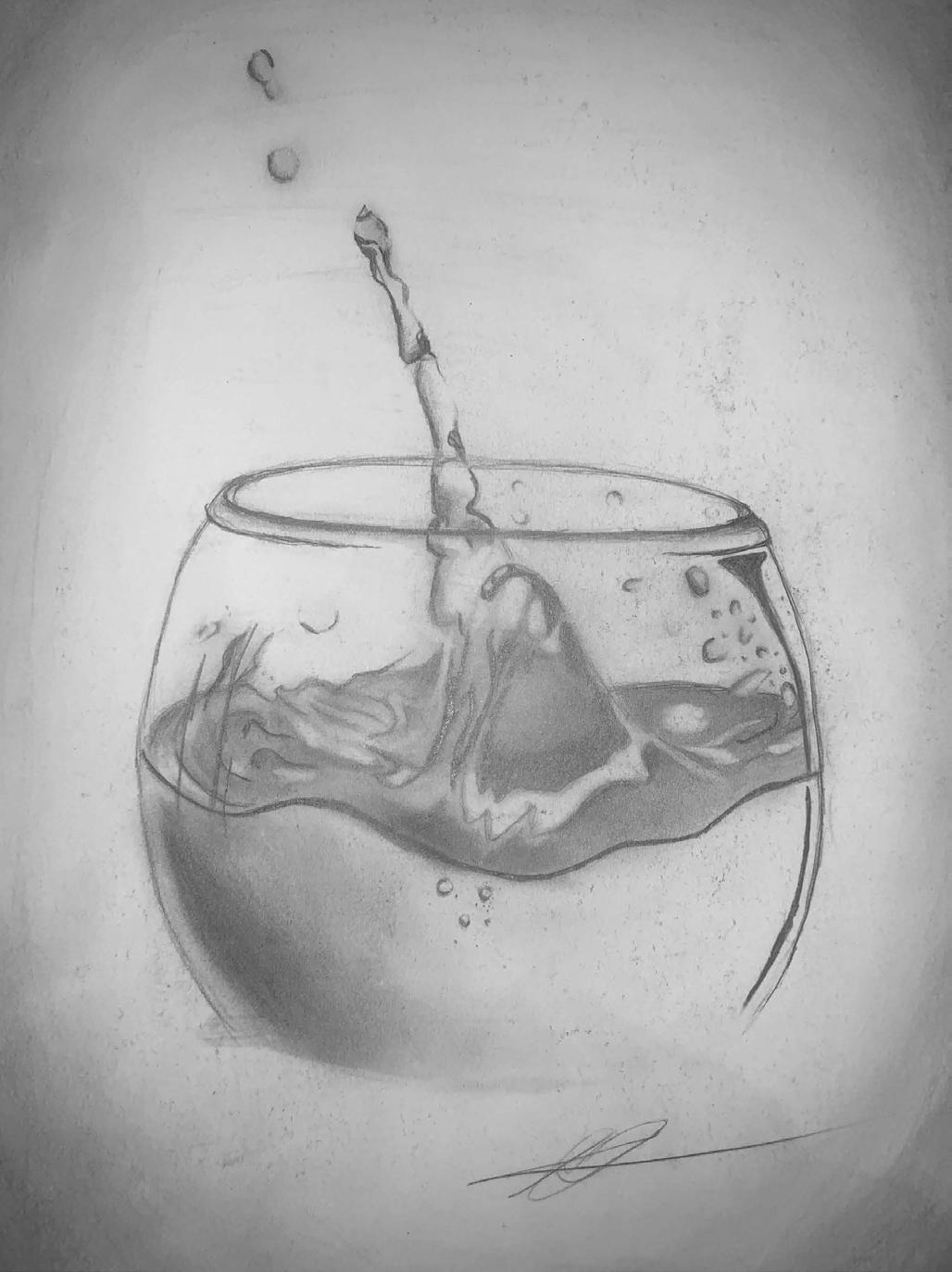TYE ALLISON TYE ALLISON


MArch. + Business














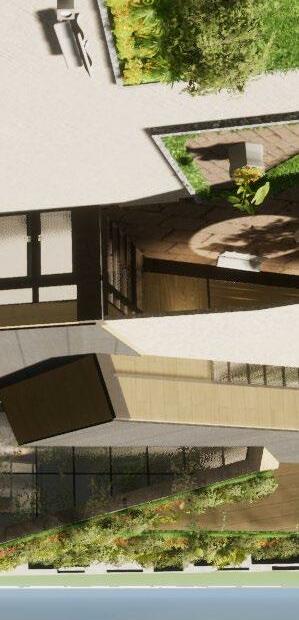




















This Project was focused on the combination of separate pieces, shapes and forms fused together to create a wholesome architectural model. This work includes spears attached to a solid rectangular prism with the addition of a directional centerpiece. The fusion of these aspects creates a diverse, directional, and conceptual building. The interior introduce curved oval platform with criss cross placement to coincide with the exterior spear curve characteristic and directional form. The platform also portray a floating effect and provide views above and below each level creating a very open experience within.




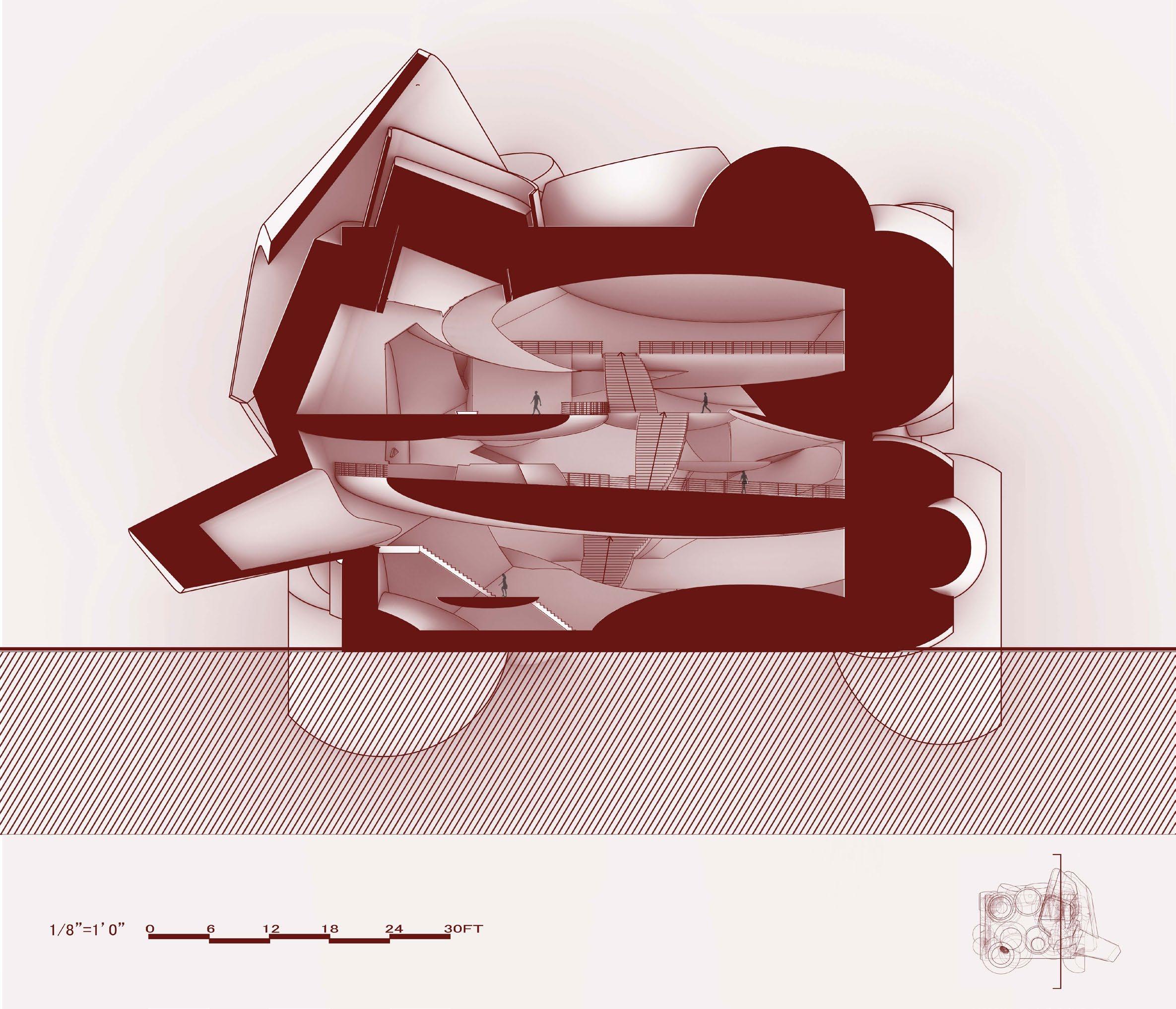


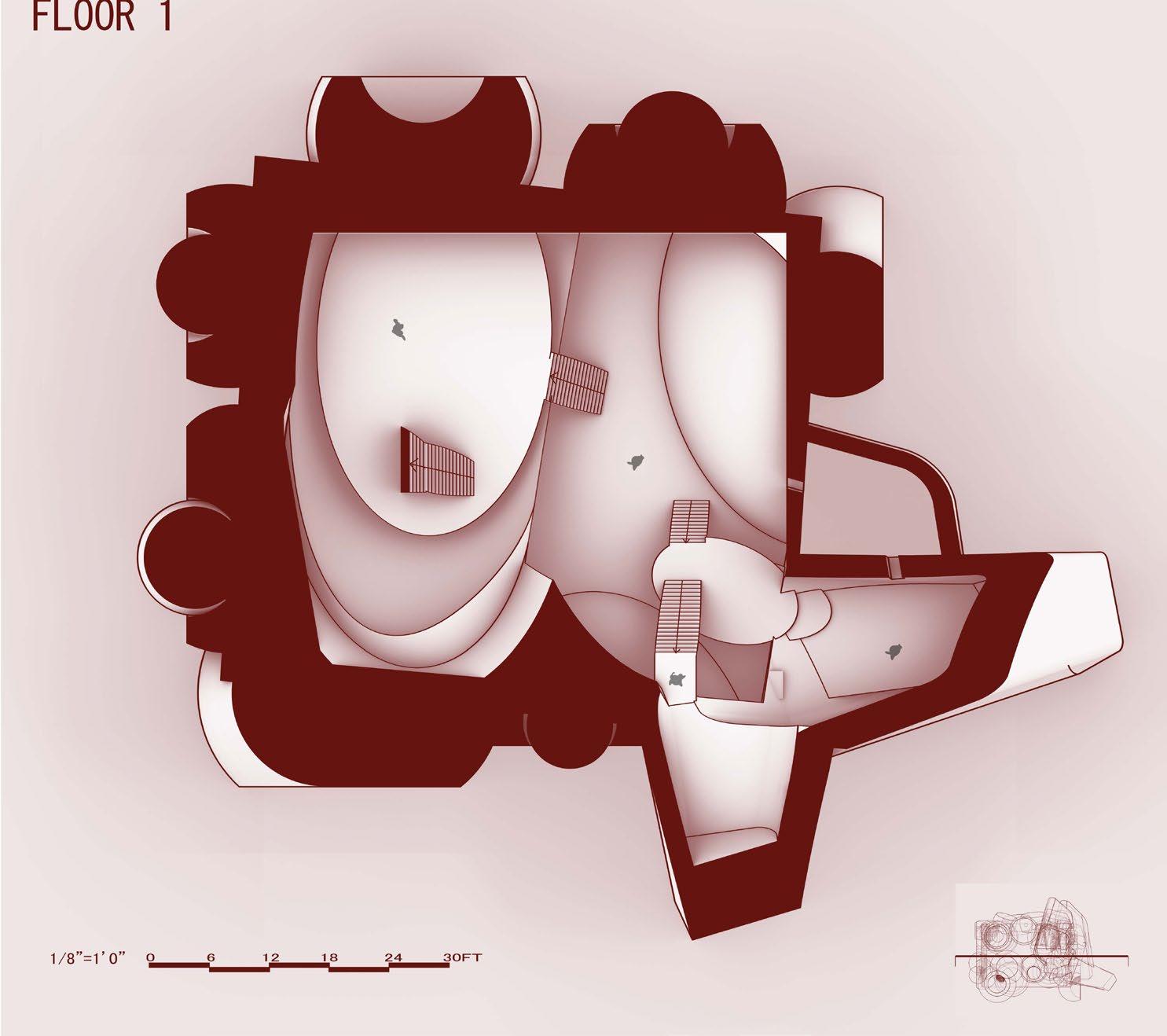



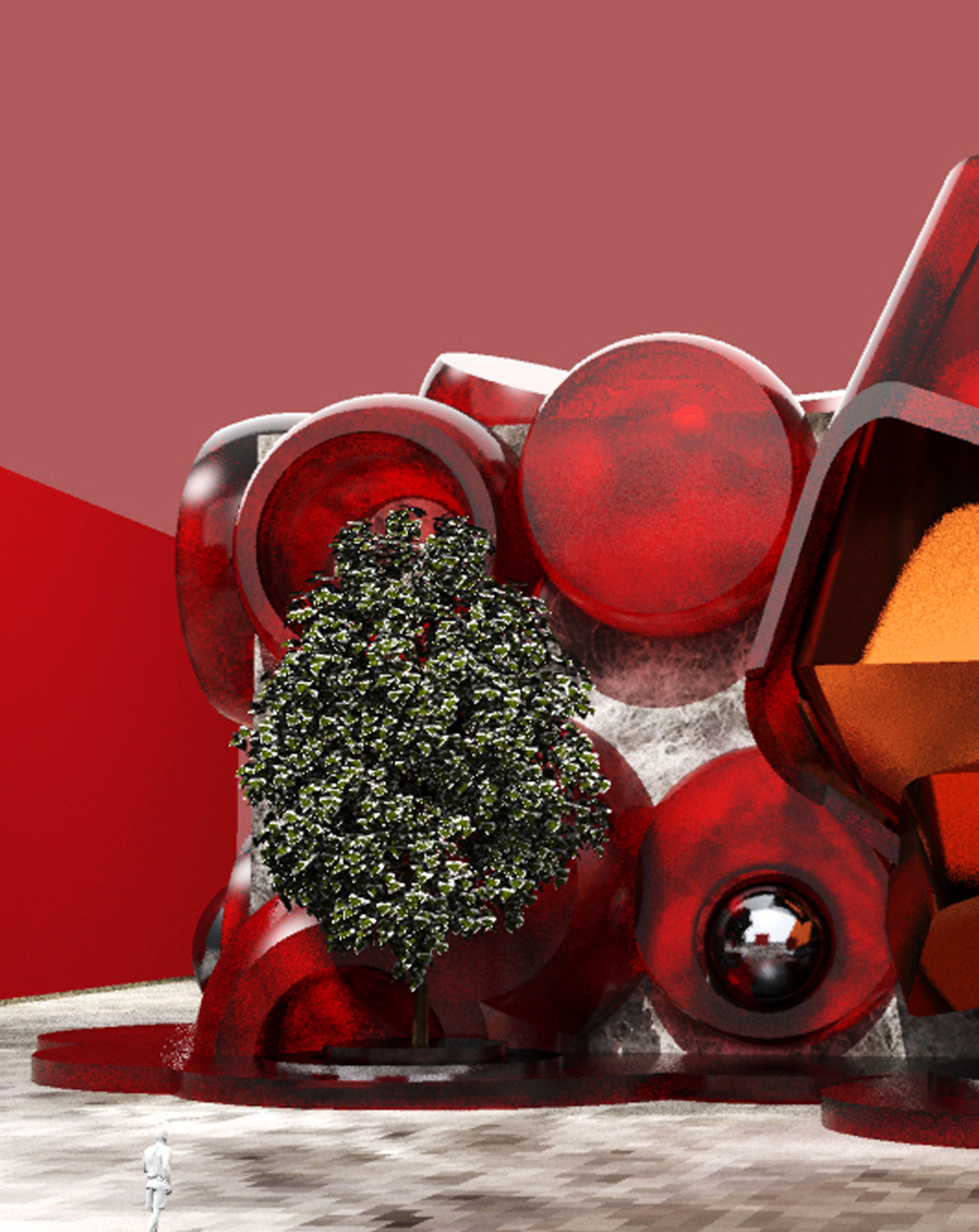
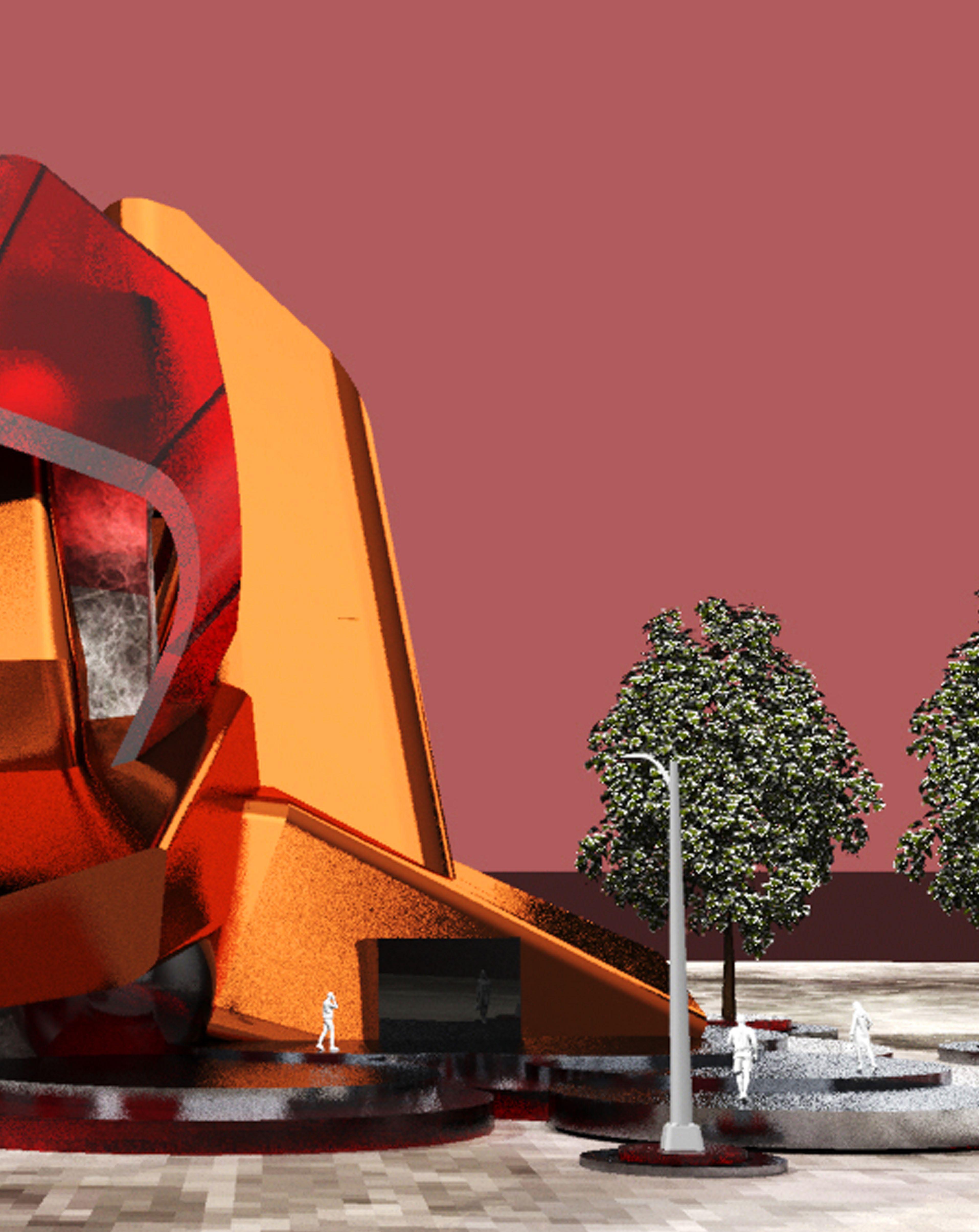
This studio was focused on the composition of an island environment. It was based off a personally chosen individual object; a beaded a bracelet. The repetitive and spherical use of the bracelet create this intriguing landscape of beads that can be portrayed as bubbles. This project is to be seen as playful, eccentric, and nonconforming. The island is suppose to be a space of tranquility, peace and rest. It is intended for people to occupy this environment to decompress from their busy worlds and come back to one self again. Spa circuits, meditation, and yoga activities would occur in this immersive and imaginative island.

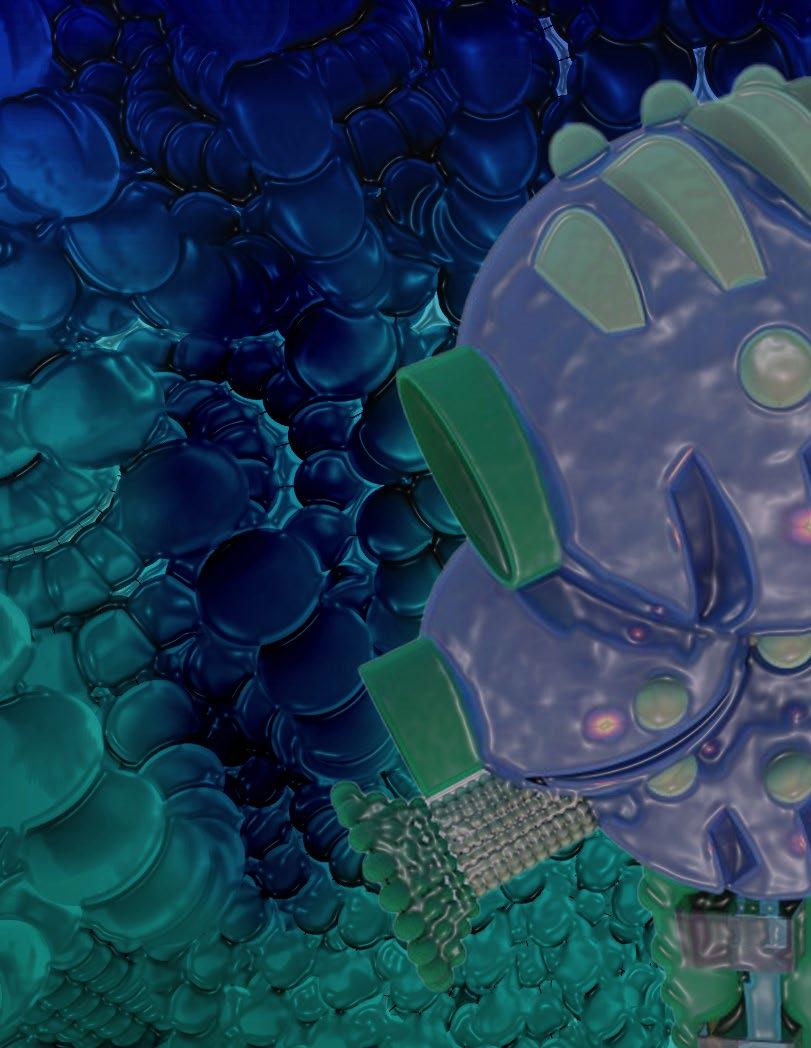



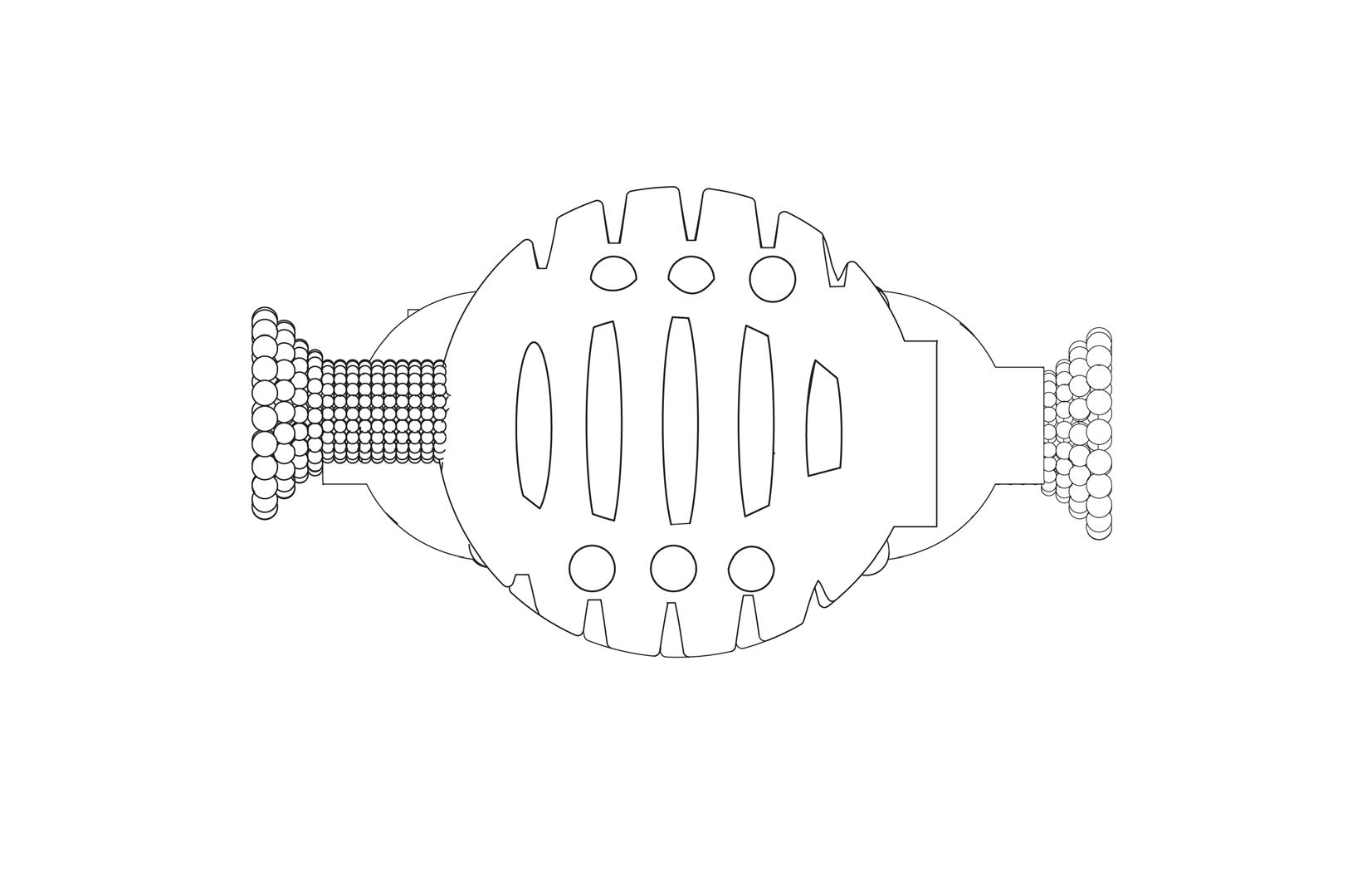











Purple Haze was created in a studio dedicated to the intermix of architecture and gaming. Unreal engine was one of the main Softwares used to create the renders of the piece of work. This project was initially sparked by the game animal crossing where various items in the game was 3D modeled and meshed together to create the solid exterior form and overall interior. Purple was intentionally chosen for the exterior and interior surfaces because of its natural creative, imaginative and supernatural aura. The texture provided in the structure creates a calm haze effect that portray an unreal interesting environment. The open interior was to provide extravagant out looking extended views of the spaces within this virtual home.


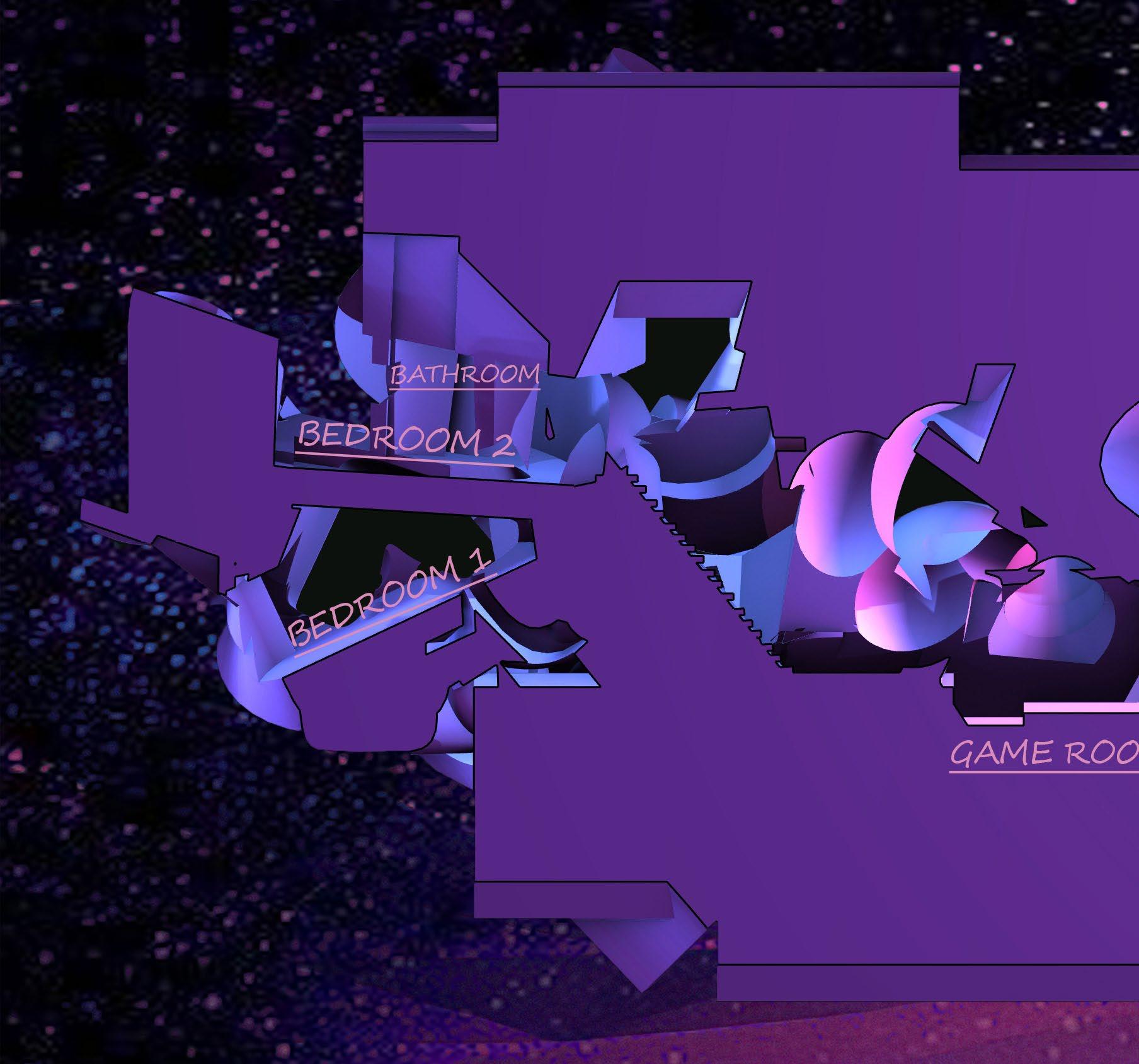












The Appendage Project is a public use building for student, residents, and tourist in Florence. The design is based on a corner condition in which the structure wraps itself around in a L-shaped formation, attaching and combining the old and the new into one. This creates a new added open courtyard within the design which reflect back to the surrounding site elements. Moreover, The overall design is influenced by the surrounding buildings orientation, structure, shape, and materiality on the site. The Humanities building existing courtyard, column distances is interpreted and used to formulate division of space within the interior and exterior facade development. Lastly, staggered-stepped floor plates and ceiling void connections are used to form circulation and visual stipulation in the interior. The facade creation was inspired by the precedented work of David Chipperfield. The repetitive columns provide a simple but elegant cohesive flow.














NASHVILLE, TENNESSEE; 2022
For this NOMAS design competition, we were given a prompt to create a bridge that would reconnect a disrupted North Nashville Black community. A interstate highway was purposely constructed in a way to cut through this community to dismantle black businesses and property wealth. Many families were displaced and many black business were shut down due to this constructed highway. Our collaborated project design solution was to uplift the community and bridge the two sides back together with separate pedestrian and vehicle tunnels. We also incorporated outdoor activity spaces and a multi-cultural center to provide educational, cultural and business opportunities for the community. The idea of this project was to acknowledge this devastating history with the intention to also heal and empower black individuals impacted by this highway. My whole group collaborated throughout the conceptual idea process of the project. My personal contribution was the exterior facade design, renders, and elevations.


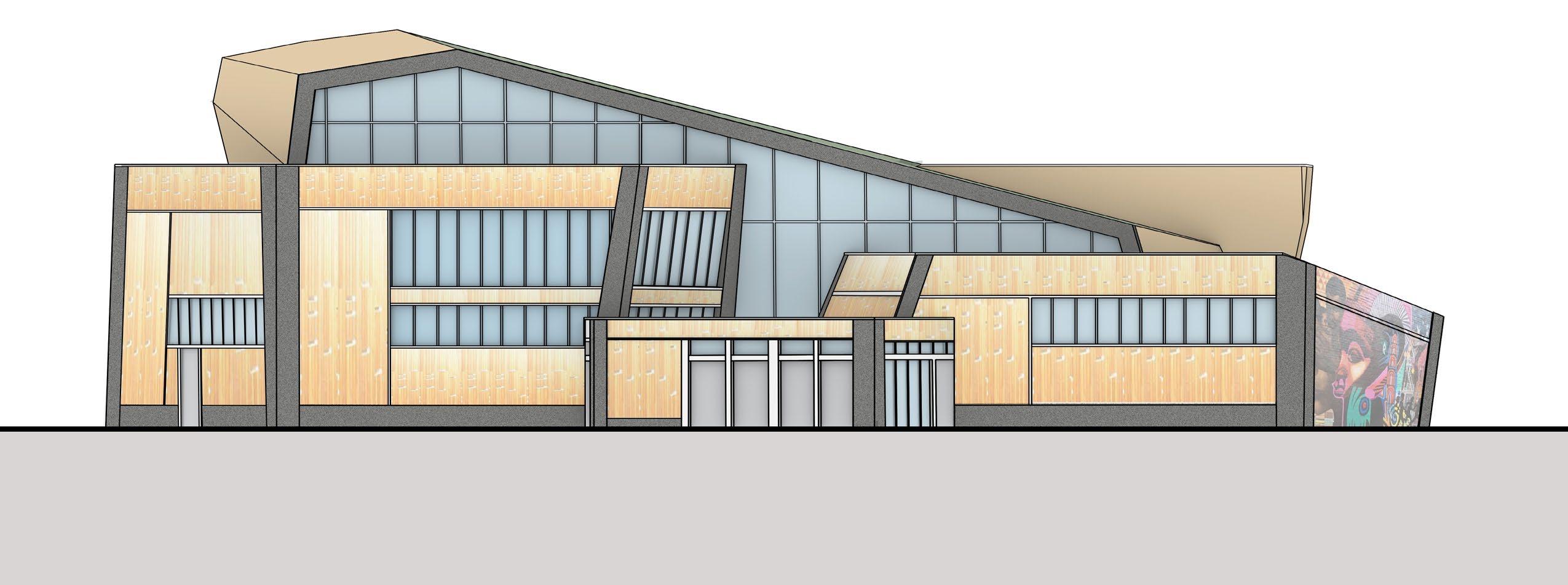






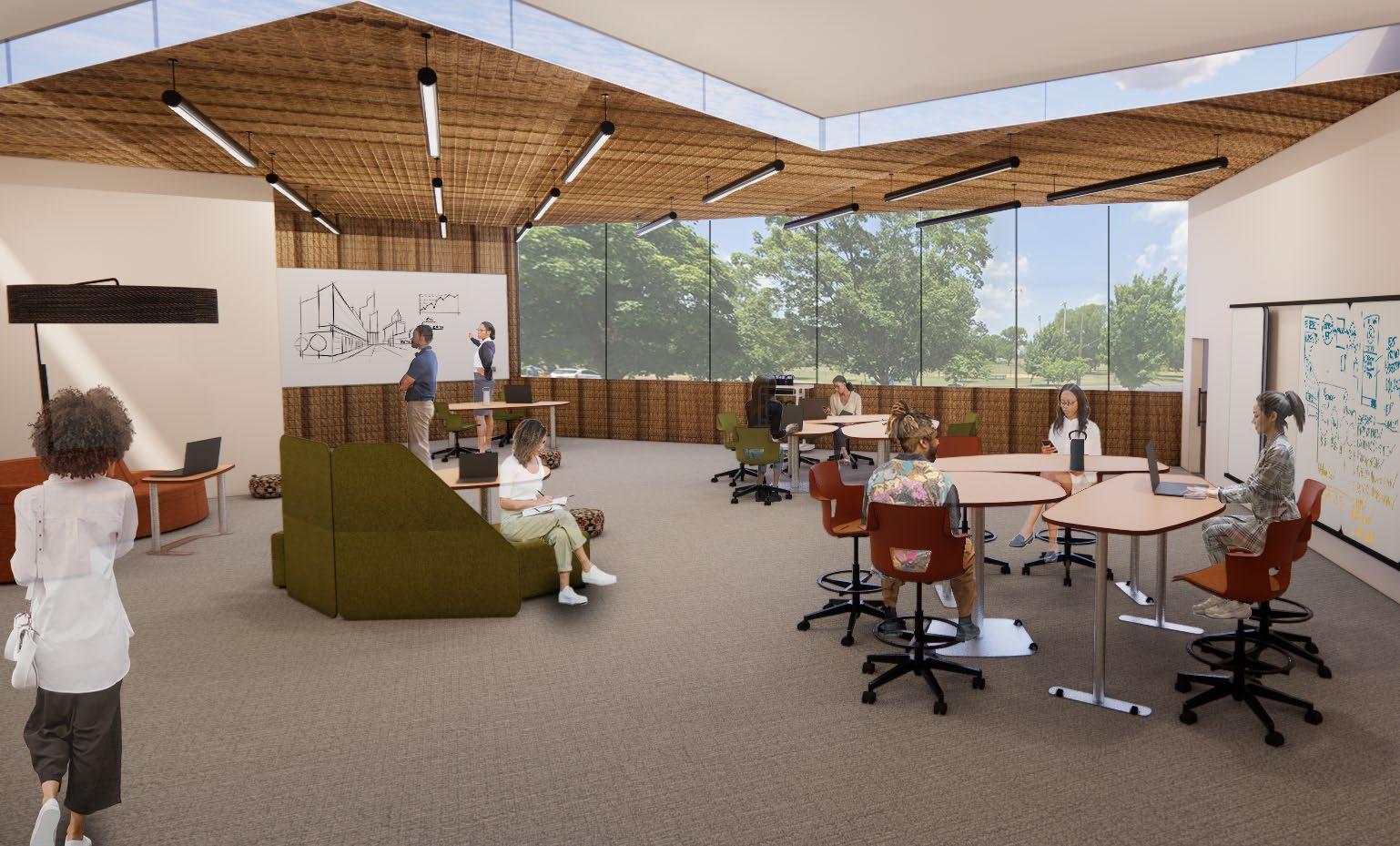
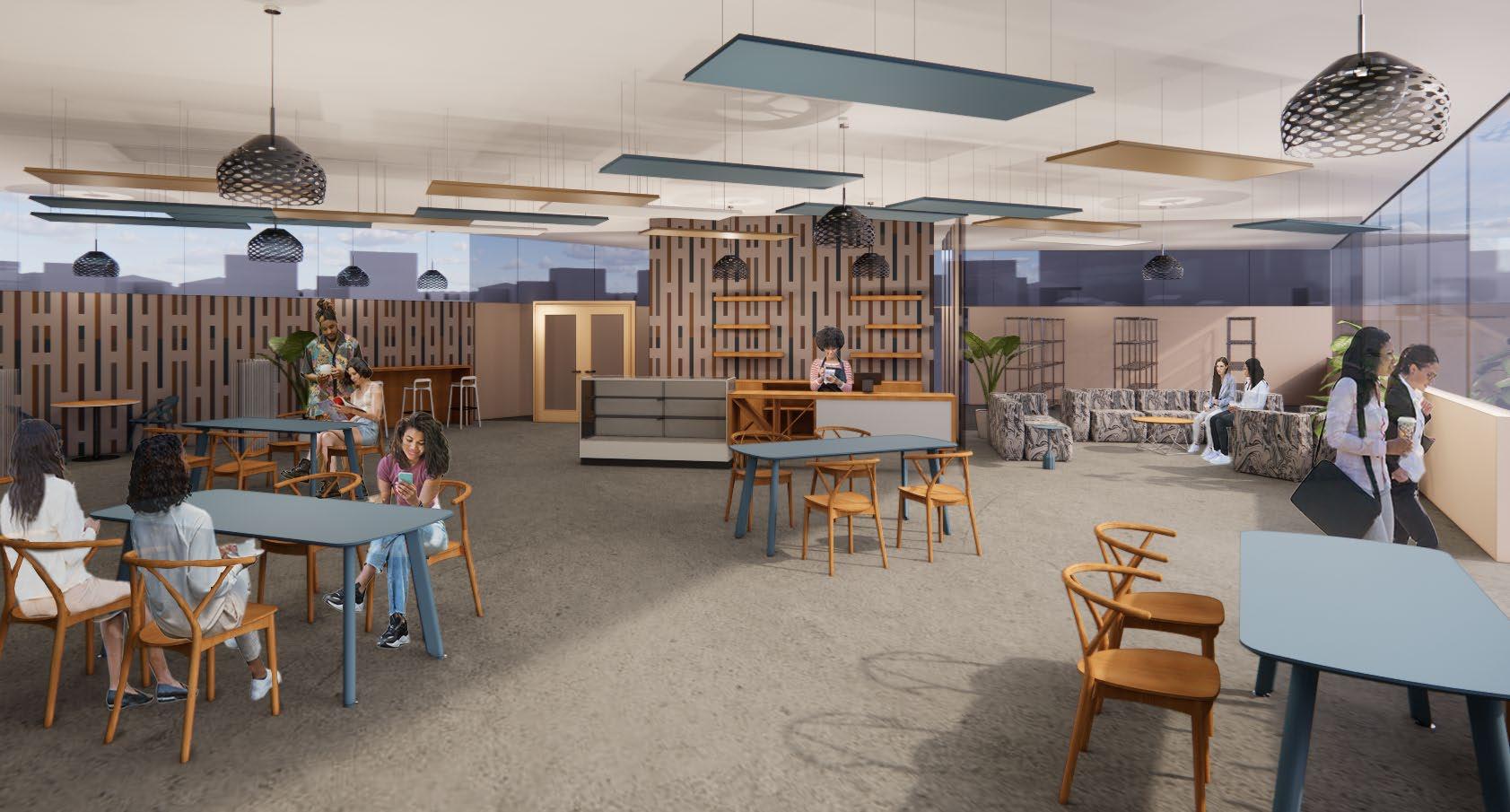



KENT STATE UNIVERSITY; 2019-2022
This is a showcase of some of my personal hand drawings with the addition of site + building drawings done during my study abroad trip in Florence. I have always seen drawing as very comforting and fulfilling in my free time.




