DESIGN GUIDELINES
Inclusive Design for Education
Evidence-Based B y S y d n e y M a r s h a l l
TABLE OF CONTENTS 01 02 03 04 05 06 07 08 What is Inclusive Design? Sensory Considerations Universal Design for Learning Throughout the Design Circulation & Navigation Common Spaces Learning Spaces Support Spaces
WHAT IS INCLUSIVE DESIGN?
InclusiveDesignconsiderstherealitiesofhumandiversityandimpact ofhumanfactorsincludingage,race,ability,language,andcultureon individuals'perceptionanduseofadesign.Itprioritizesthecreation ofsolutionsthatmeettheuniqueneedsofoneandfunctionwellfor many.ItdiffersfromUniversalDesigninthatone-size-fits-alldesignis pushedtoensurethattheone-sizefitseachuser
InclusiveDesignbeginsbyconsideringwhichwaysdesignmight excludeandfindingwaystocreateaccessforusersinthesesituations. Designersconsiderhowusersofvariousages,socioeconomic backgrounds,abilityandeducationlevels,andotherfactorsperceive andutilizethedesign.Theyincludeoptionsforeachgoaltobemet, ensuringthatasolutionintendedforonegroupdoesnotexclude another.Properlydone,inclusivedesignsshouldbeadaptiveand welcoming,preemptivelyaccountingforissuesofexclusionbefore theyoccur.
Wheelchair-bound users are never subjected to a separate entrance or relegated to uncomfortable viewing angles.
Imagery represents diversity of users accurately and positively.
Wayfinding is intuitive, so users who cannot read the language can easily navigate and identify restrooms, staircases, and elevators.
Situational disability is limited by anticipating and accounting for challenges users may face: language barriers, anxiety of new environments, presence of young children, sensory limitations due to volume or brightness, etc.
Auditory presentations have closed captions, written transcriptions, and/or ASL translators. Visual presentations have audio descriptions Information is available in languages spoken by the demographic population.
Pricing is disclosed and financial assistance is made known to avoid exclusion and embarrassment from socioeconomic limitations.
INCLUSIVE DESIGN IN ACTION
SENSORY CONSIDERATIONS
Aestheticsshouldbesuitedto beminimallydistractingand avoidoverstimulatingusers. Neutralsinsoft,warmtonesare anexcellentbase(AIA,n.d.).
Colorshouldbeplaced thoughtfully,andearthtones aremostlikelytobecomforting.
Patternshouldbeused sparingly,asitcancause fixation.Minimizeglareand avoidshinyorglossysurfaces, whichcanbeperceivedaswet.
Acousticsplayanessentialrolein studentsuccess.Incorporating acousticallyperformingmaterials throughoutaspaceimproves attention,lowersstress,andaids auditoryprocessing Keeping ceilingheightsreasonablylow reducesreverberation.Soft surfacesabsorbsound,whileslick surfacesshouldbeavoided.
Tactileexperiencesaremost memorablewhentheyare unpleasant.Avoidslickand highly-texturedsurfaces.Use durableandcleanable materials.Provideavarietyof finishestomeettheneedsof studentswithavarietyof sensorypreferences.
Lightingthatisadaptablewill suitthewidestrangeofusers
Tryincorporatingnaturallight, andincludeshades,sincetoo muchlightcanbe overwhelming.Brightoverhead lightingisknowntocause discomfort.SwitchitoutforLED bulbswithadimmertosupport customizationandeliminate flickering(Owens,2018).
UNIVERSAL DESIGN FOR LEARNING
Universal Design for Learning (UDL) is a framework to improve and optimize teaching and learning for all people based on scientific insights into how humans learn. (Inclusive Education, n.d.)
It consists of Three Networks:
Multiple Means of Engagement
Multiple Means of Representation
Multiple Means of Action and Expression
While this system is intended for designing curriculum and learning materials, it can apply to the design of educational facilities as well.
Multiple Means of Engagement
Include a variety of seating postures (lounge, desk, stool, etc.). (Abend, 2001).
Layout classrooms in flexible groupings that provide opportunities for collaborative work with peers (HMC Architects, 2020).
Minimize environmental distractions.
Multiple Means of Representation
Present material with options for auditory, visual, and hands-on learners.
Provide adequate space for class aides and/or translators for students needing additional support.
Display necessary equations, symbols, or vocabulary in the learning space, highlighting big ideas with visual aids.
Supply classroom resources including dictionaries, calculators, and other supportive learning tools.
Access to technology, writing supplies, and interactive learning supplies.
Multiple Means of Action and Expression
Allow assistive technology and supply access to charging.
Offer students a variety of methods to demonstrate their understanding
(written or typed response, creative response, recitation).
Provide access for students to set individual goals with their teacher.
THROUGHOUT THE DESIGN
Keep variety, comfort and adaptability in mind to provide options for unique needs and preferences. Design to make users feel like they belong (Steelcase, 2022).
Keep entrances the same for everyone Do not require special entrances and pathways for users with limited mobility (HMC Architects, 2020). Place entrances in supervised areas to prevent student flight and keep students safe (NAC Architecture, n.d.).
Clearly identify seating for users with mobility impairments.
Keep travel paths clear and distinct. Use non-directional flooring and avoid physical transitionals that become a barrier (AIA, n.d). Ensure paths are stable and slip-resistant (Abend, 2001).
Use biophilic design where possible to connect students with nature and discourage an institutional feeling. Giving students access to windows and views of nature has been shown to increase attention (NAC Architecture, n.d.).
Giving access to nature views can improve attention.
Folding tables and chairs let the space quickly adapt to users ' needs.
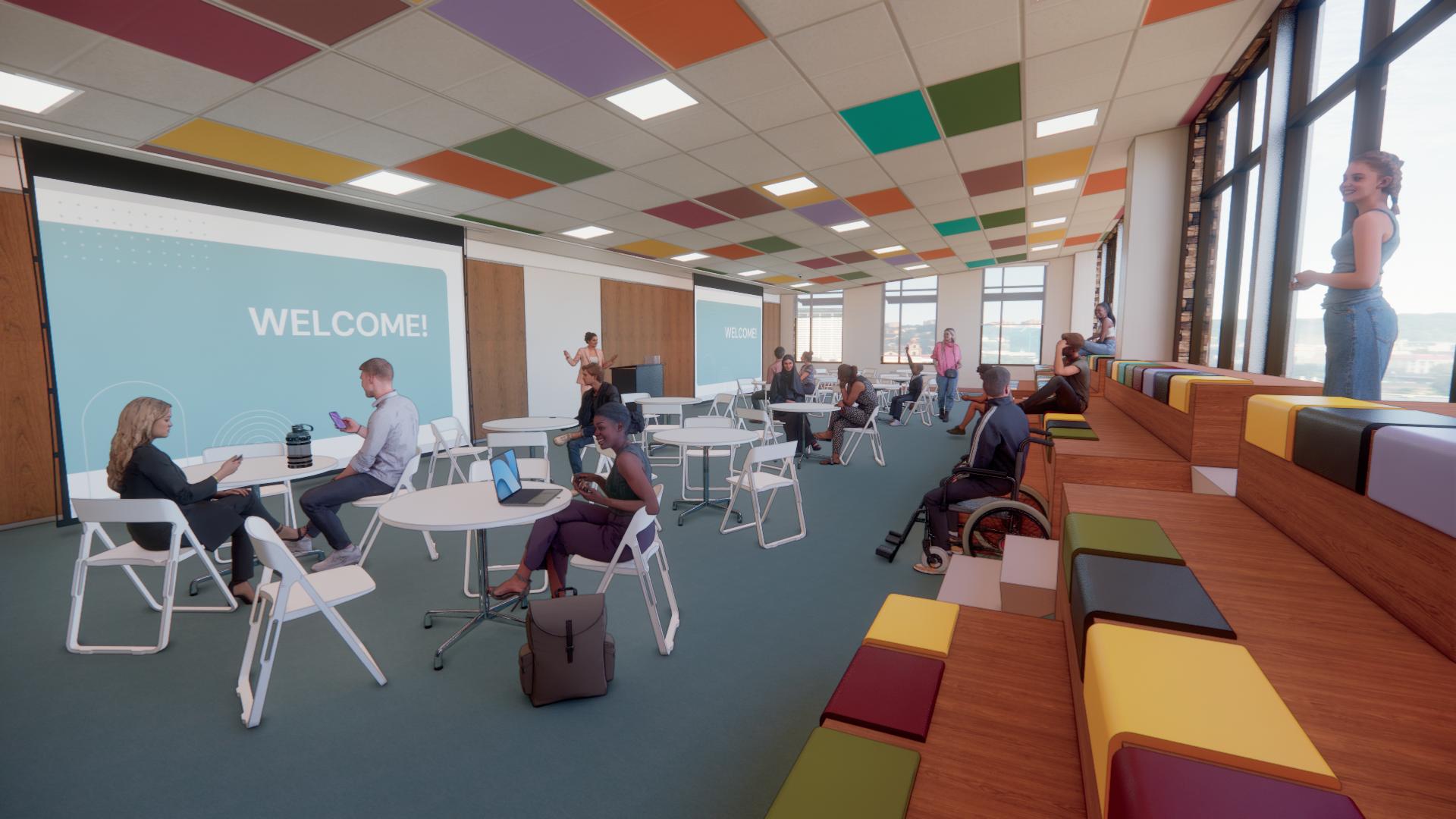
Non-directional flooring is simpler for mobility aids to navigate and reduces trip hazards.
Clearly seen and comfortably positioned spaces are available for wheelchair parking.
PUBLIC SPACES
Create divisions between areas of high and low stimulus activities. Cluster noisy activities together away from focus areas. Use hallways and unoccupied spaces such as closets to act as spatial buffers(NAC Architecture, n d )
Use clear transitions between spaces through aesthetic shifts or changes in the physical space. These give each space a memorable characteristic and can serve to signal behavioral cues. (Example: we walk silently on the orange floor.) Avoid any barriers or high changes with flooring. Give duplicate spaces, such as therapy rooms, a similar feel and layout to make adjusting easier to a new room (Owens, 2018).
Create a large , safe place for students to congregate when arriving and dismissing around the same time. This is usually a cafeteria, gymnasium, or foyer on the ground floor and located in the line of sight to the parking lot (MEXT, 2012).
Clearly define which areas parents and visitors are allowed to access, and provide a designated space for them to store their possessions (Abend, 2001). Places parents often visit include: nurse ' s offices, principal's offices, gymnasiums, and auditoriums.
Give students the options of seating group sizes with options for large, medium, and small groupings
Incorporate self-service options to welcome decision making and enhance autonomy
Use large spaces as a place for students to congregate for arrival and dismissal
Cluster noisy spaces together, and separate them from quiet areas with unoccupied rooms and corridors acting as acoustic barriers.

CIRCULATION & NAVIGATION
Minimize the travel distance a student takes between spaces. This reduces strain on students with physical impairments. Long corridors create more distractions for cognitively-impaired students. If unavoidable, place benches in alcoves along long corridors to allow students to rest (MEXT, 2012).
Design to encourage independent wayfinding as much as possible. Use visual cues, signage, and tactile cues to ease navigation. Clearly mark the location of elevators, stairwells, and restrooms. Include a trail rail that provides tactile guidance and physical support in corridors (Rinaldi, 2016). Provide obvious signage indicating offlimits areas, and keep them locked.
Use contrast in the color value of stair treads and risers to reducetripping, and refrain from smooth stone or other polished surfaces (MEXT, 2012). Do not rely merely on changes in hue, as students with color blindness and low-vision may not be able to differentiate.
Use high contrast between stair treads and risers to reduce tripping
Place benches in alcoves in long corridors to allow students with limited mobility to rest.
Clearly indicate placement of restrooms, elevators, and stairwells, and provide signage if needed.
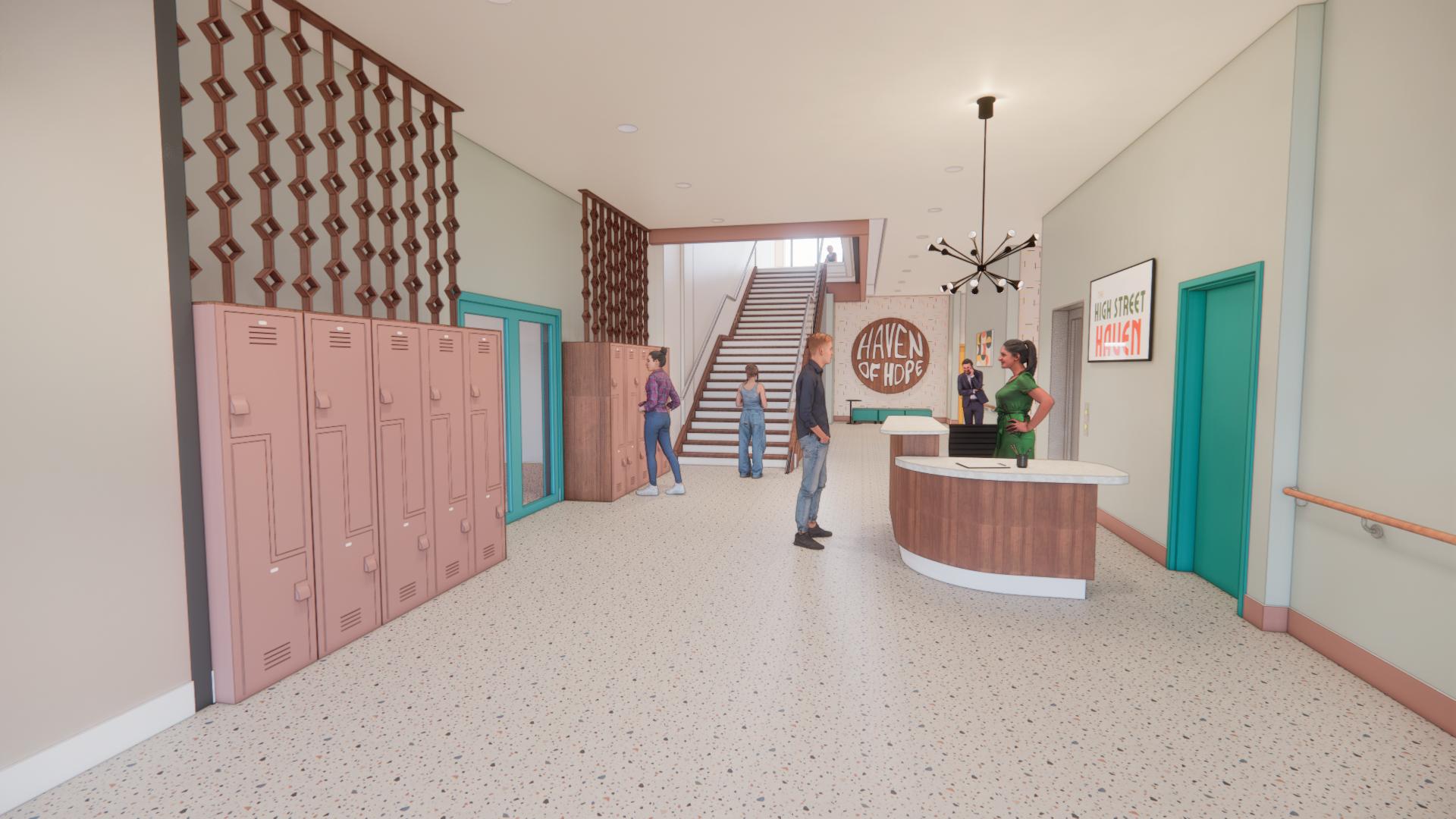
Refrain from using polished or slick floor surfaces.
Include a handrail to provide physical support for users with limited mobility and serve as a wayfinding guide for users with vision impairments.
Select trim and door colors that contrast with the wall colors so users with low vision can distinguish between them.
GATHERING SPACES
In large gathering spaces, create areas that are acoustically isolated but allow for visual inclusion. A corner with a lowered ceiling is commonly used for this (AIA, n.d).
Ensure everyone has appropriate clearances to access and utilize the space. Do not include more furniture than necessary, which could cause crowding. Create variety in seating groups, both in seating posture and group size. Create arrangements to support both small and large groups and choose furniture that supports rearrangement. (Steelcase, 2022). Use creativity with managing acoustics. Ceiling baffles or tiles can create visual interest. Carpet aids in sound absorption, though it is not suitable for areas serving food. Drapery and textile wallcoverings can reduce reverberations (NAC Architecture, n.d.).
Use creativity with managing acoustics. Options include ceiling baffles, carpet, soft upholstery, and fabric window shades.

Create areas of auditory privacy within large spaces. A lowered acoustical ceiling in a corner is a simple way to accomplish this.
Ensure appropriate clearances are met to allow everyone to navigate the space. Do not include excess furniture, which can cause crowding.
maximizing maximizing maximizing learning learning minimizing minimizing minimizing barriers barriers barriers
(NACArchitecture,nd)
Create variety in seating groups. including a range of postures and group sizes.
& Focuson Focuson Focuson
LEARNING SPACES
Support project-based learning opportunities: Create seating groups suitable for team projects and consisting of distinct zones. Enhance acoustics to balance classroom chatter during discussions. Provide storage for a variety of supplies. Remove clutter an only leave objects and decor that serve a purpose (Rinaldi, 2016).
Be prepared to personalize learning: Allow appropriate space for aides and translators. Facilitate individual conversations with teacher and students. Provide necessary technology support for AAC (Augmented and Alternative Communication) and other assistive technologies, utilizing overhead or portable power sources to prevent hazards caused by cords (MEXT, 2012). Use movable dividers to break up the space if multiple activities are co-occurring (MEXT, 2012).
Embrace learning by doing: Design realistic experiences of life skill settings: kitchens, laundry rooms, store setups, driving simulators (MEXT, 2012). Include extracurricular activities such as art, music, physical education, computer, and clubs (MEXT, 2012). Use workstations that can be raised and lowered to include wheelchair users or smaller students (Abend, 2001).
Concealed storage to reduce visual clutter which is known to increase distractions
High tables which can serve as standing desks without any adjustments
Traditional desk clusters which can be rearranged based on classroom activities
Lounge style seating arranged in semi-circles for any vision or hearing impairments
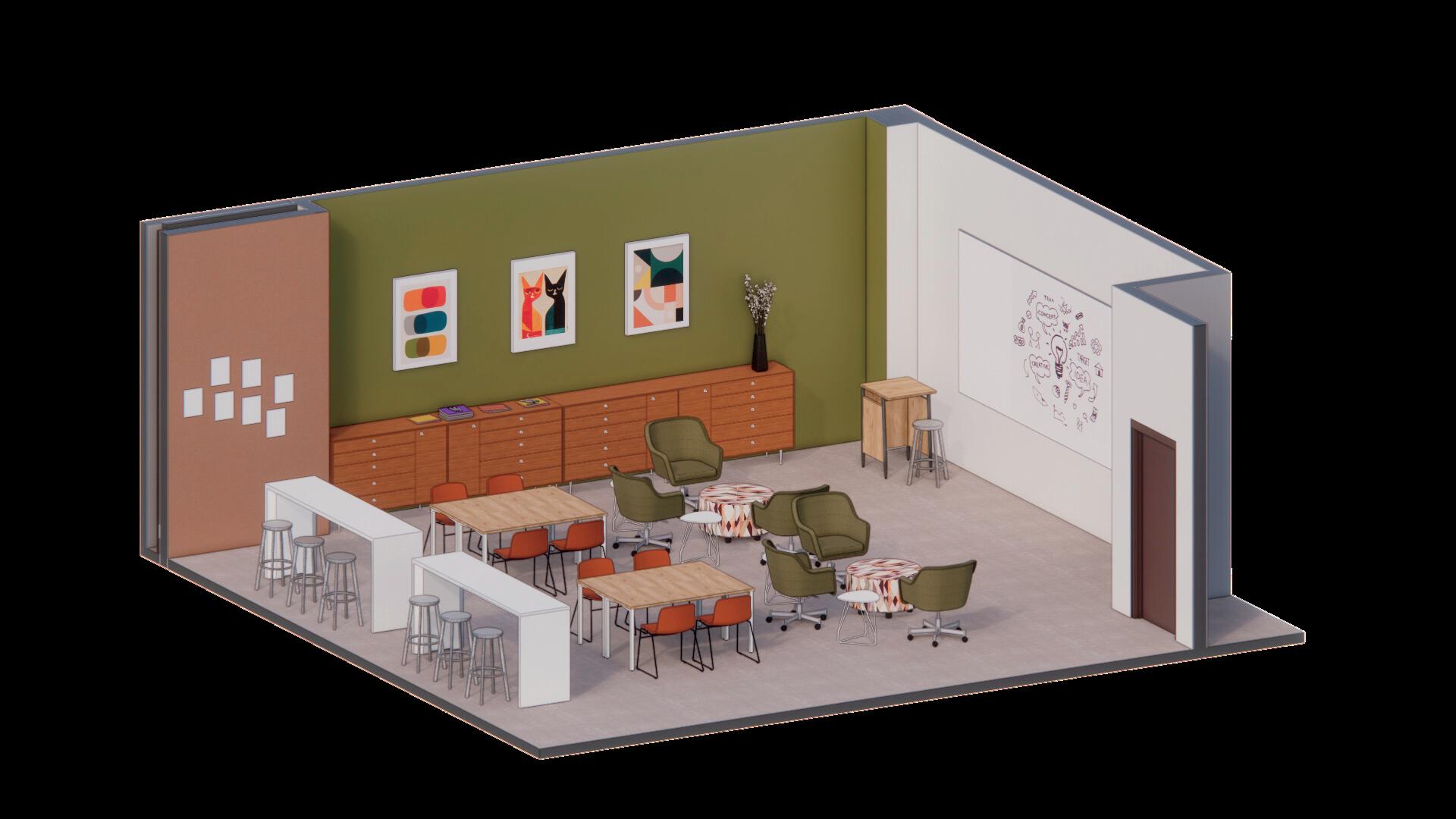
SUPPORT SPACES
Place sensory areas and respite zones away from noisy areas for a smoother transition back to group activities(NAC Architecture, n.d.). Include a way for staff to observe students while maintaining a sense of privacy and safety (MEXT, 2012).
Design restrooms to have observable entries. These can quickly become a hotspot for bullying and a destination of skipping class (NAC Architecture, n.d.).
WHOSE NEEDS ARE STILL NOT MET? WHO IS STILL EXCLUDED?
(Watkins,C;Treviranus,J;Roberts,V.2020)
SENSORY SEEKING SENSORY AVOIDANT
With muted cool colors, soft textures, and gentle lighting, this room is suited for students who are overstimulated and avoiding sensory input They can turn on the white noise machine to cover up unwanted background noise and settle into the recliner. Floor cushions give them the option to rest on the floor, as many neurodivergent students tend to seek out alternative postures. This space is ideal for a quick reset with life is overwhelming.
Bold sensory experiences might be just what is needed to achieve the stimulation a student is seeking Tactile acoustical walls provide auditory privacy and an engaging sensation all at once.
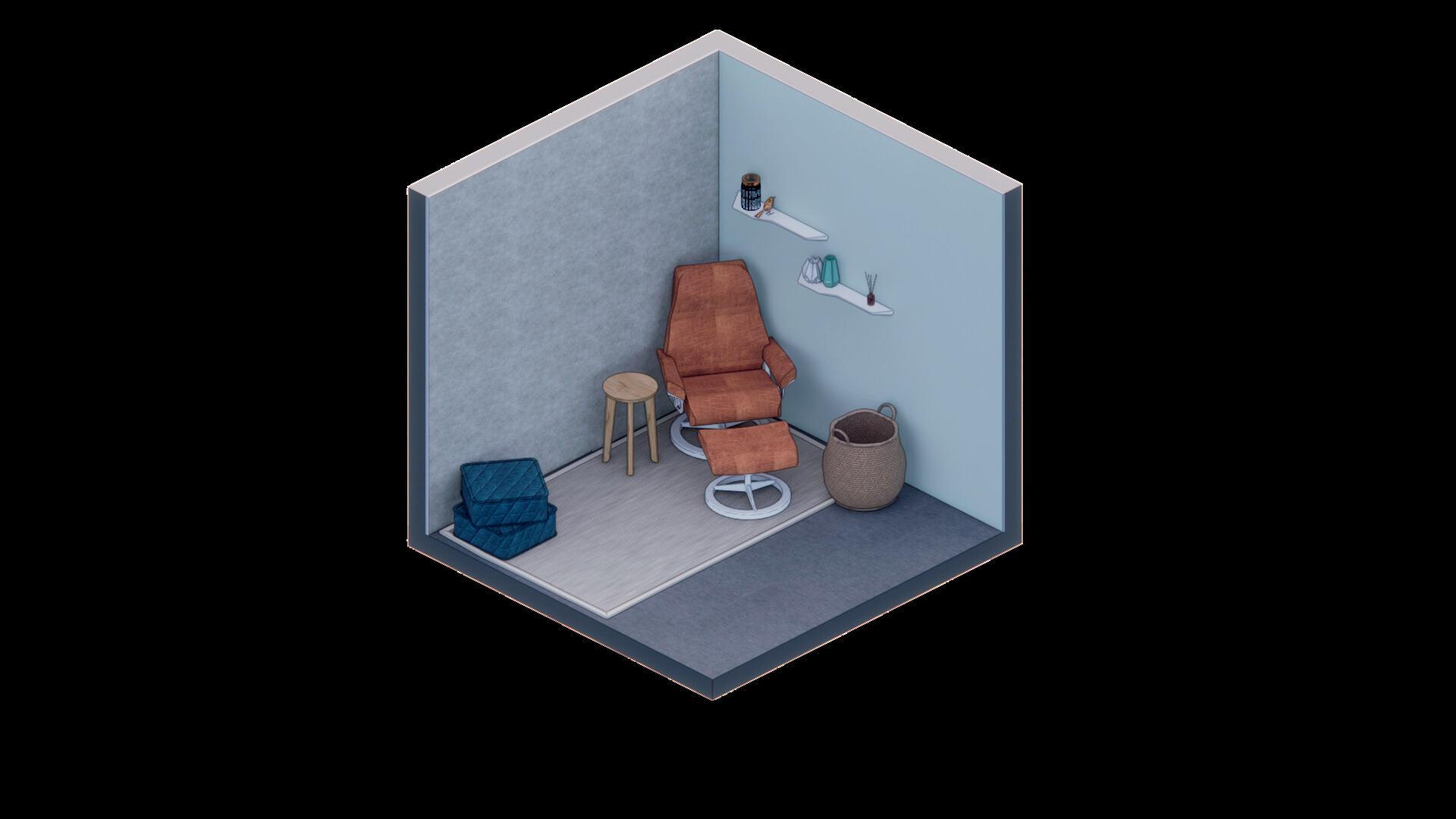
Glitter tubes are a popular calming sensation that introduce movement into the space. Seating can also be used to create movement, such as the Spun chair. Noise-cancelling headphones are a simple addition that ensures students can turn up their volume without disturbing their neighbors.
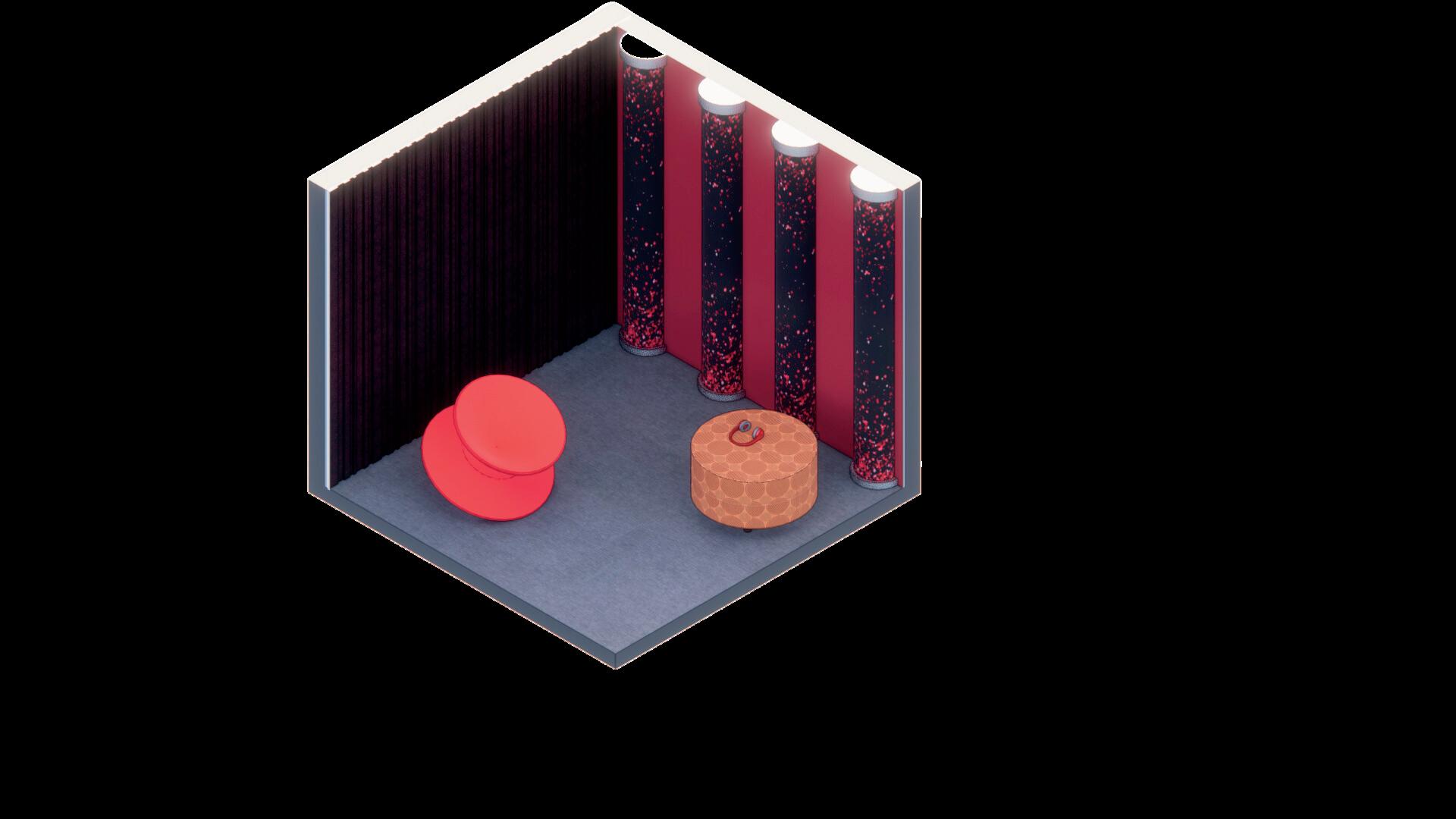
SOURCES
Abend, A. (2001). Planning and Designing for Students with Disabilities. National Clearinghouse for Educational Facilities. https://www.tn.gov/content/dam/tn/education/safety/saveact/save_act_plan_design_for_disabilities.pdf
AIA. (n.d.). Designing for Disability – Schools. AIA. https://network.aia.org › DownloadDocumentFile
Architect Magazine. (2018). Raymond and Joanne Welsh Bancroft Campus at Mt. Laurel. Architect Magazine. https://www.architectmagazine.com/project-gallery/raymond-and-joanne-welsh-bancroftcampus-at-mt-laurel
Ark, T.V. and Schneider, C. (2014). Deeper Learning for every student every day. Hewlett. https://hewlett.org/wpcontent/uploads/2016/08/Deeper%20Learning%20for%20Every%20Student%20EVery%20Day GETTING %20SMART 1.2014.pdf
Cogley, B. (2020). Sarit Shani Hay designs Tel Aviv elementary school to encourage "joyful experiential learning“. Dezeen. https://www.dezeen.com/2020/04/03/the-first-inclusive-school-tel-aviv-sarit-shanihay-studio/
DesignTeam Plus. (2022). LifeLab Kids Foundation. DesignTeam Plus. https://designteamplus.com/designportfolio-currentprojects-lifelabkids.html
Enome. (2022). UDL-Aligned Strategies. Goalbook Toolkit. https://goalbookapp.com/toolkit/v/strategies
HMC Architects. (2020). Inclusive Schools: Designing for Disability in Classrooms. HMC Architects. https://hmcarchitects.com/news/inclusive-schools-designing-for-disability-in-classrooms/
Hewlett Foundation. (n.d.). Inclusive Learning Design Handbook. Floe Project. https://handbook.floeproject.org/
Inclusive Education. (n.d.). Guide to Universal Design for Learning. Inclusive Education. https://inclusive.tki.org.nz/guides/universal-design-for-learning/
SOURCES
LearnJam. (2021). An Introduction to Inclusive Learning Experience Design – ILXD. LearnJam. https://learnjam.com/an-introduction-to-inclusive-learning-experience-design-ilxd/
McKnight, J (2022) AUX Architecture clads Los Angeles arts centre in polycarbonate panels Dezeen
https://www.dezeen.com/2022/08/01/aux-architecture-los-angeles-arts-centre-polycarbonate-panels/
Ministry of Education, Culture, Sports, Science and Technology – Japan. (2012). A Collection of Exemplary Design of School Facilities for Special Needs Education. https://www.nier.go.jp/shisetsu/pdf/e-sneschool.pdf
NAC Architecture. (n.d.). Designing for Special Education: best practices for special needs learning facilities. NAC Architecture. https://www.nacarchitecture.com/publications/DesignForSpecialEducation.pdf
Owens, C. (2018). Designing for Special Needs Students. Buildings.
https://www.buildings.com/lighting/article/10186002/designing-for-special-needs-students
Rinaldi, M. (2016). Hazelwood School Glasgow by Alan Dunlop Architect. AAS Architecture.
https://aasarchitecture.com/2016/09/hazelwood-school-glasgow-alan-dunlop-architect/
Stantec. (n.d.). Burkhart Center for Autism Education and Research and Preschool. Stantec. https://www.stantec.com/en/projects/united-states-projects/b/burkhart-center-for-autism-education-and-research Steelcase. (2022). Place of Pride. Steelcase. https://www.steelcase.com/research/articles/place-of-pride/? utm _term=somi-case-study&utm_campaign=esg&utm_medium=email&_hsmi=226626609&_hsenc=p2ANqtz-KRA80O-mNr-68D79jNbjnOwMKtiuwJEWcRvathxmu3wJJ9HKu0gKL6ZKcMrVtb58duWvfoAhI8Mx1Us3WwMEjKogNw&utm content=360-biweekly-sept-20&utm source=hubspot
Watkins, C; Treviranus, J; Roberts, V. (2020). Inclusive Design for Learning: Creating Flexible and Adaptable Content with Learners. Snow Inclusive Learning & Education. https://snow.idrc.ocadu.ca/articles/inclusive-design-forlearning-creating-flexible-and-adaptable-content-with-learners/
DEVELOPED BY SYDNEY
MARSHALL AT HARDING UNIVERSITY, SPRING 2023
Project imagery is drawn from Interior Architecture and Design senior thesis project:
HIGHSTREET HAVEN THE








