Sydney Marshall Interior Design Student Work Portfolio Harding University
Table of Contents
Healthcare Design: Butler County Digestive
Hospitality Branding: The Holzer Hotel
Workplace Design: The NEXT Project
Workplace Design: The NEXT Project
Commercial Charrette: Bank of America
Specialty Residential: The Wellness House
Luxury Residential: The Boston Loft
Hand Renderings
Sketches from International Studies 4 8 10 14 20 22 26 27 28
Infusion Bays
Butler County Digestive
Category: Healthcare
Medium: Revit, Enscape, PowerPoint
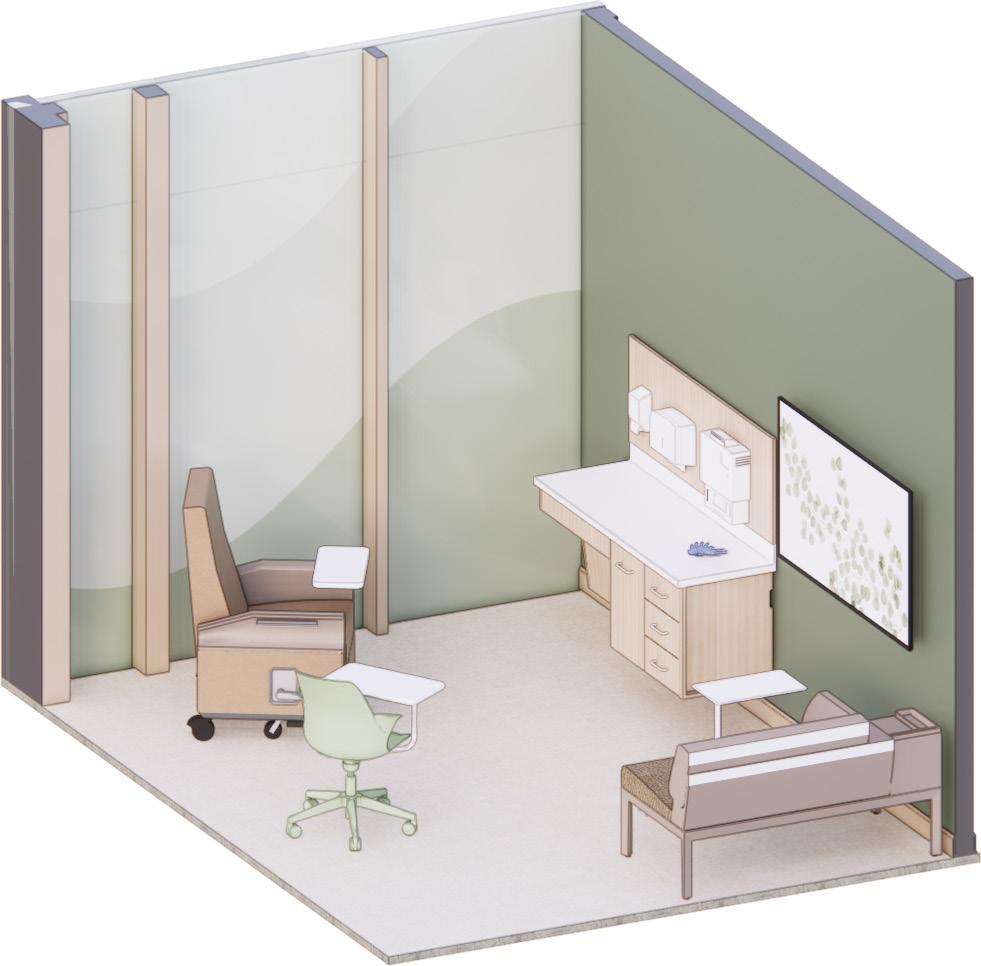
Scale: 12,000 SF
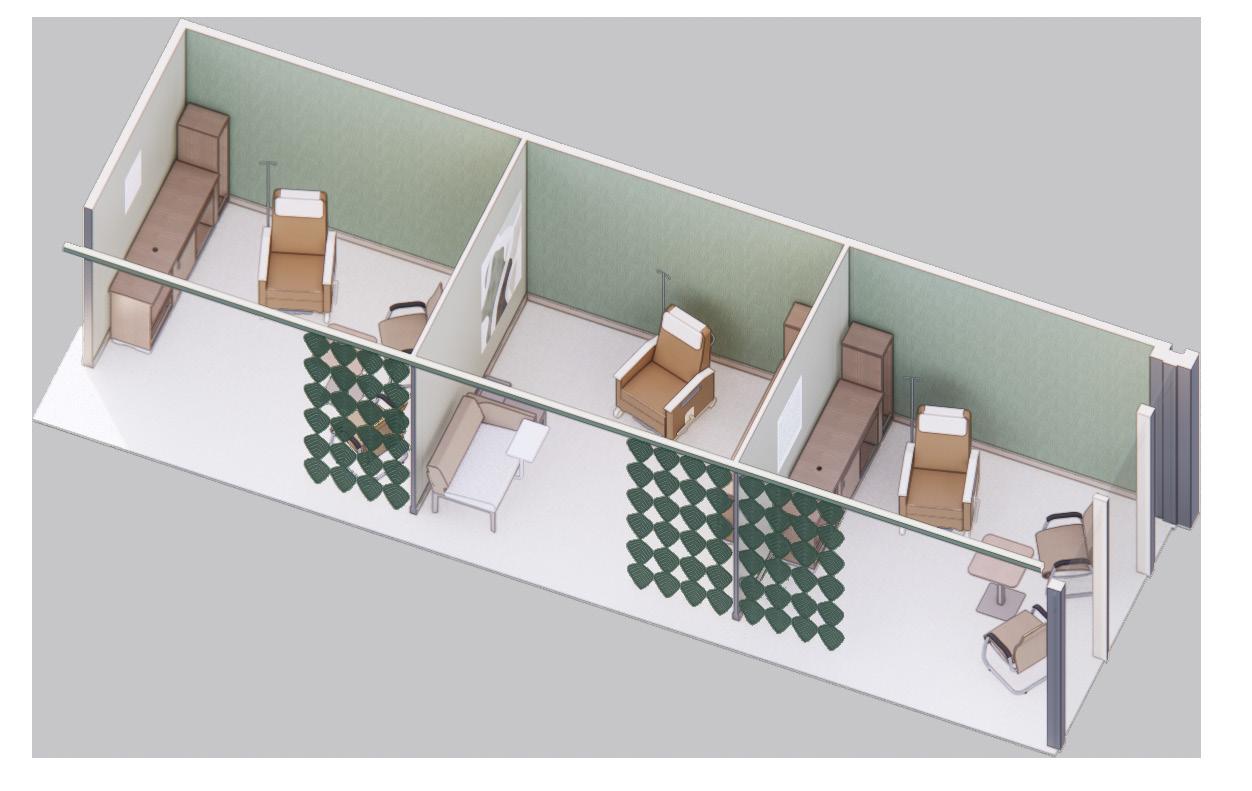
Location: Cincinnati, Ohio
Completed: Senior Year
Butler County Digestive is an outpatient clinic on the second floor of a medical office building in the suburb of West Chester, OH. Solutions for value-based care informed design decisions to influence health outcomes. Primary project goals included efficient space planning, ease of navigation, protection of patient privacy, comfortable shared spaces, and a spa-like feel throughout patient and staff spaces. Exam Room 4
Staff Lounge
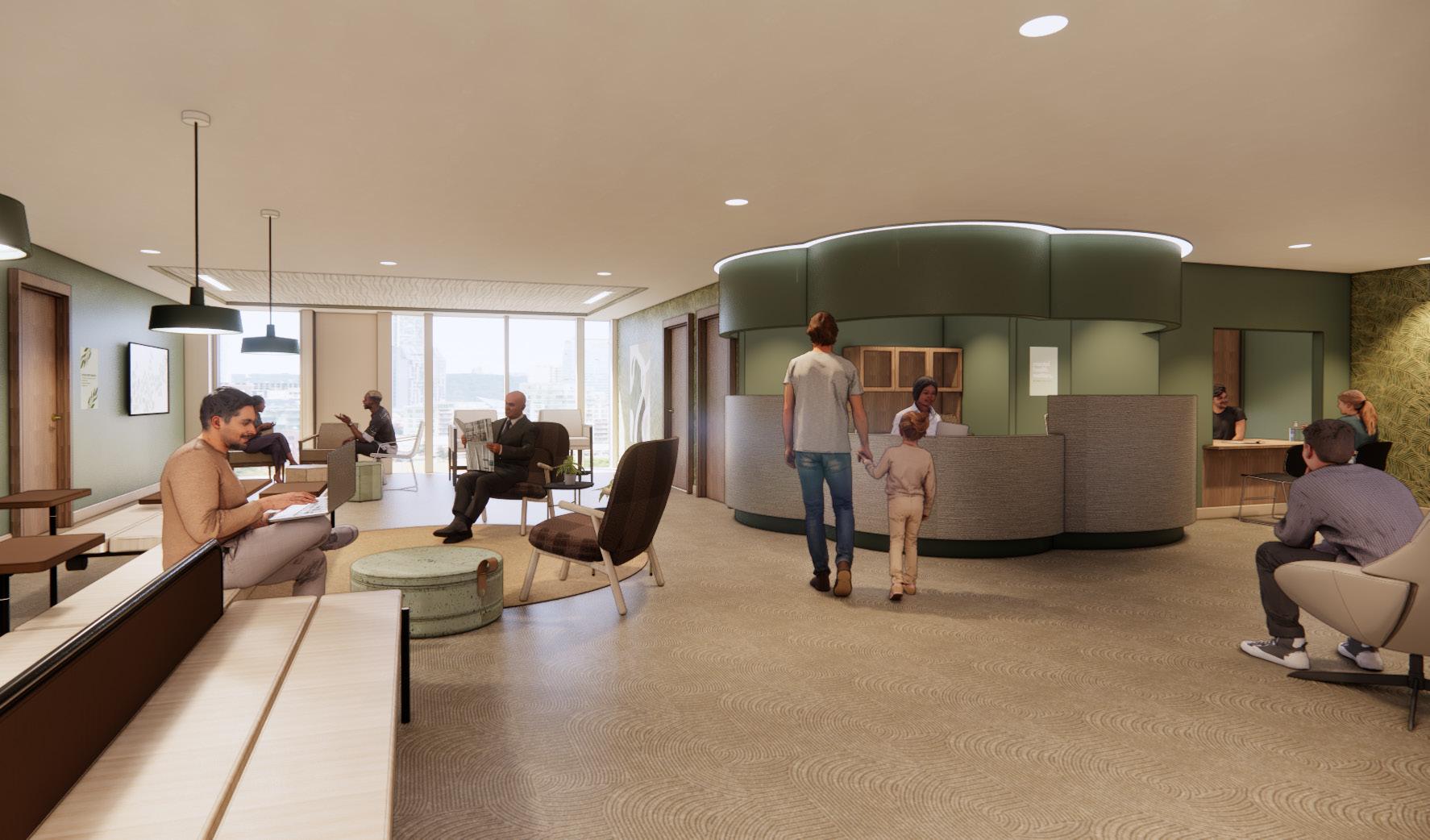
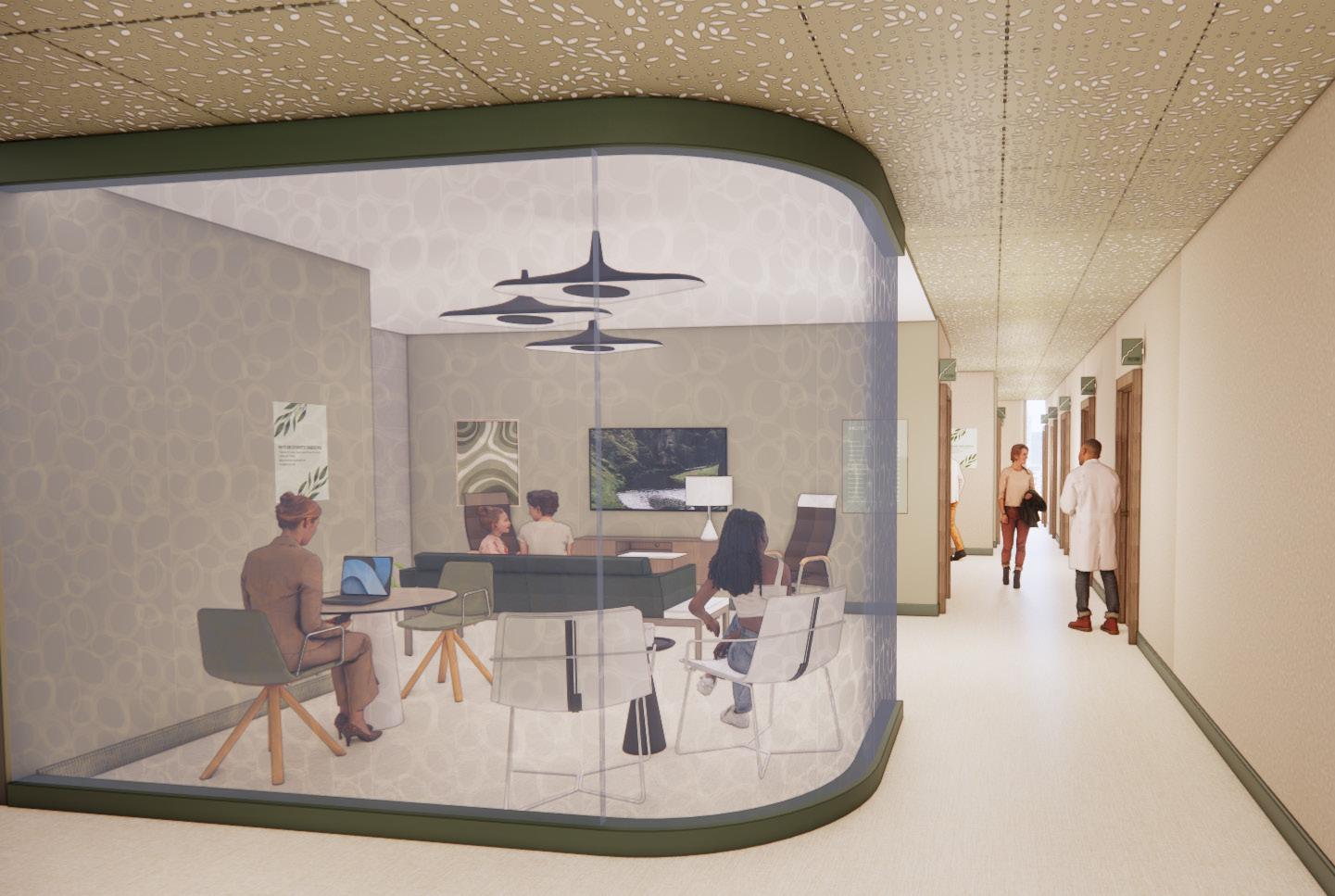
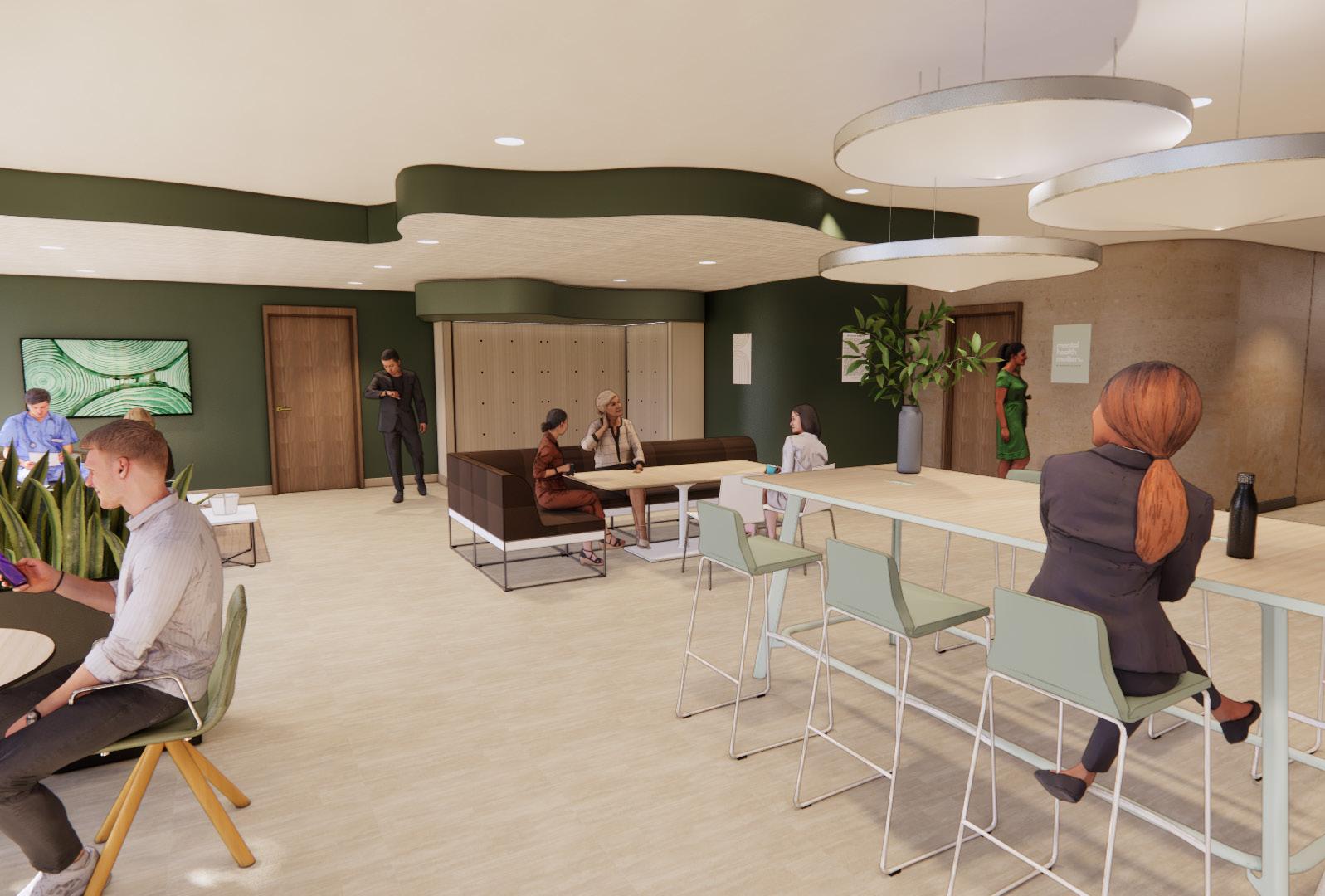
Infusion Suite
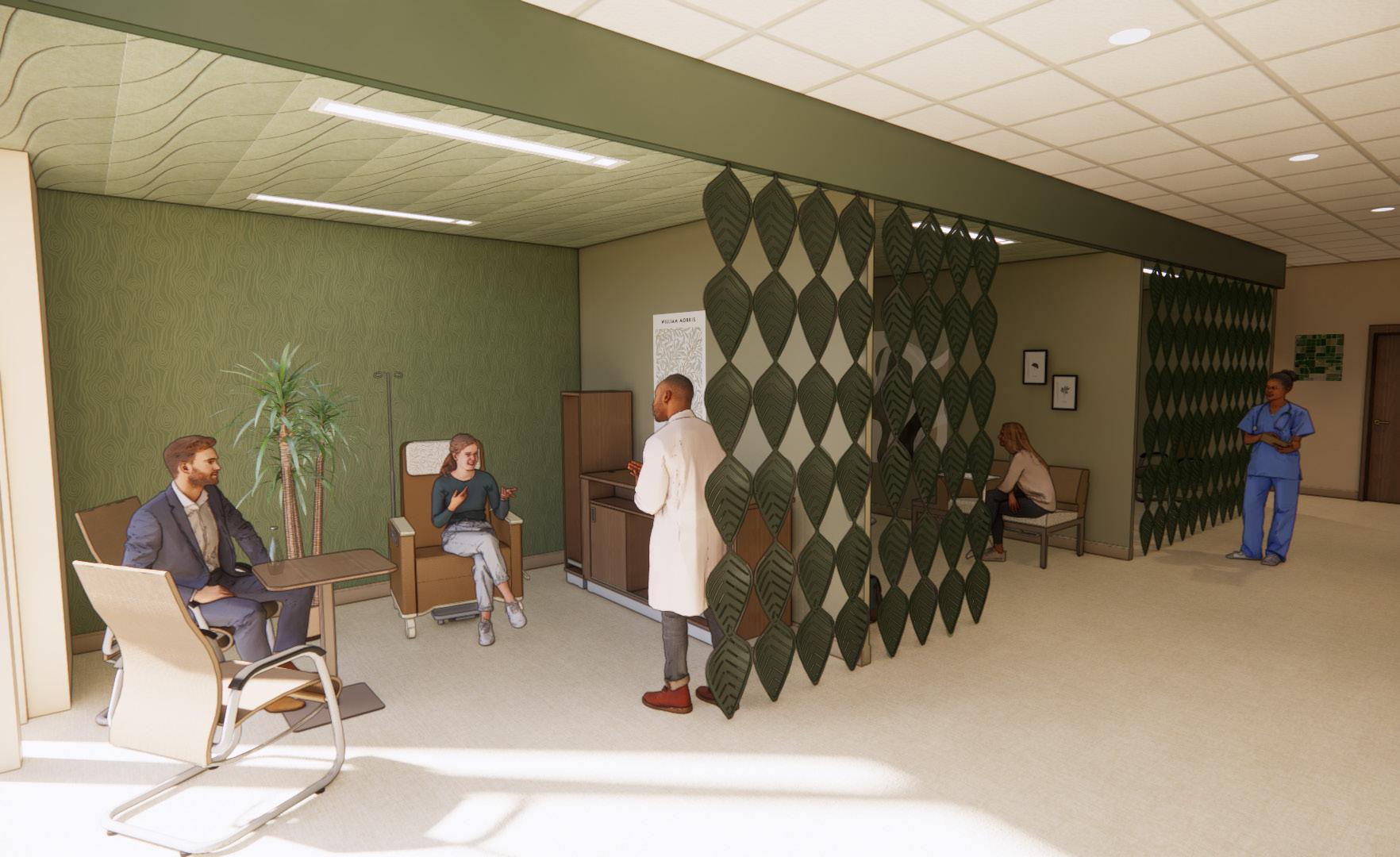
Reception
Corridor
5
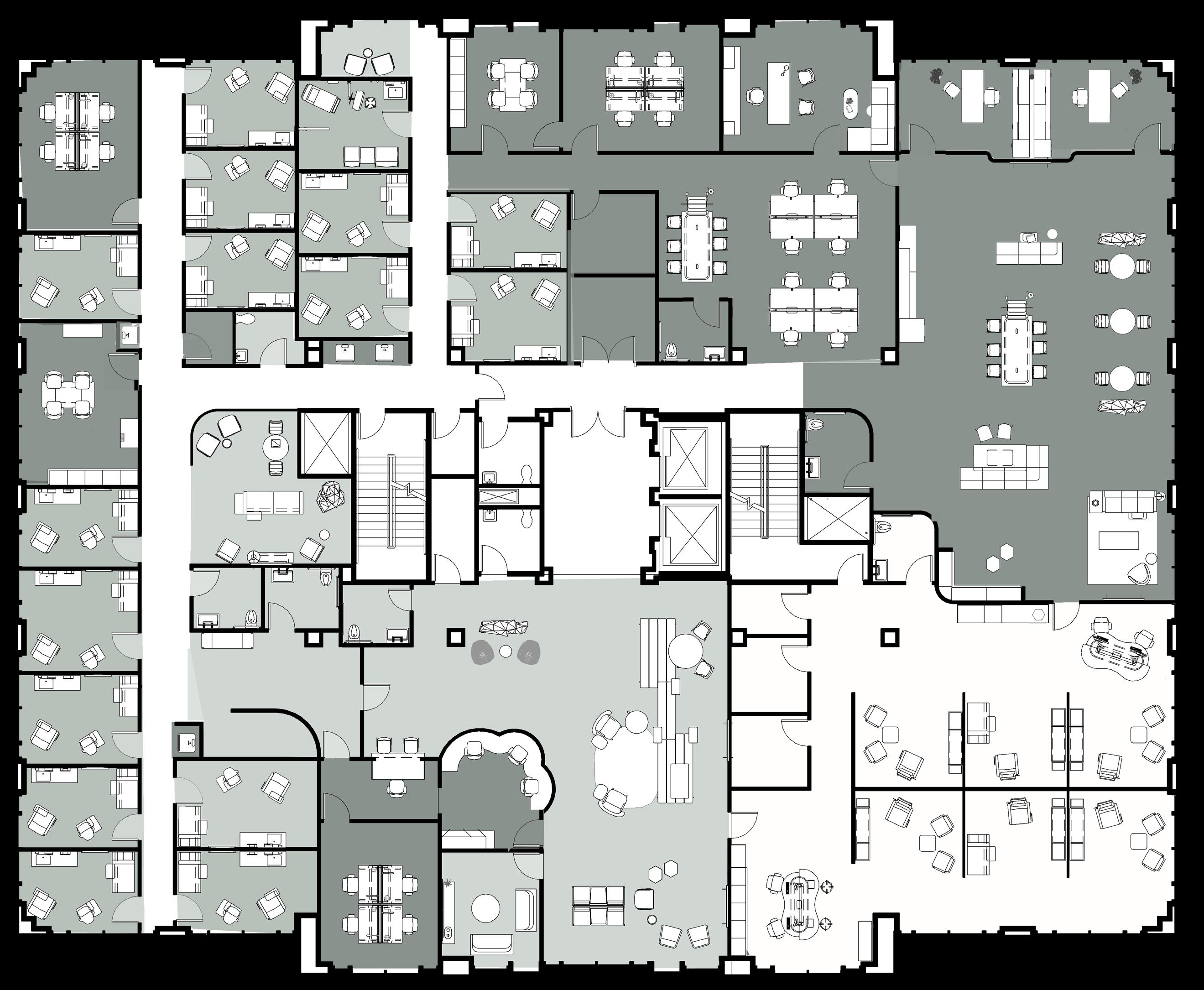
5 2 3 4 Employee Spaces Exam Rooms Public Spaces 1 4 5 5 6 6 6 6 7 7 7 7 7 7 7 7 7 7 7 7 7 7 7 11 8 8 8 8 8 8 8 8 8 9 10 10 10 10 12 13 14 15 16 16 17 18 19 20 21 6
Room Key:
Reception
Consultation
Vitals Check
Short Term Waiting Practitioners’ Office Clinical Work Area Exam Room ADA Restrooms
Storage Charting Alcoves Exam/Procedure Room Instrument Sterilization IT Room Director’s Office Administration Managers’ Offices Staff Lounge Infusion Suite Mix Room Clean Supply Room Dirty Supply Room
Concept
Ginger is a natural digestive aid, bringing the goals of digestive relief and biophilia together. The textural variety of the plant are mimicked in the finishes, and imperfections of form influence material selection. The green of the leaves brings life and energy into the clinic. The analogous green scheme creates a layered effect, consistent with the plant’s form.
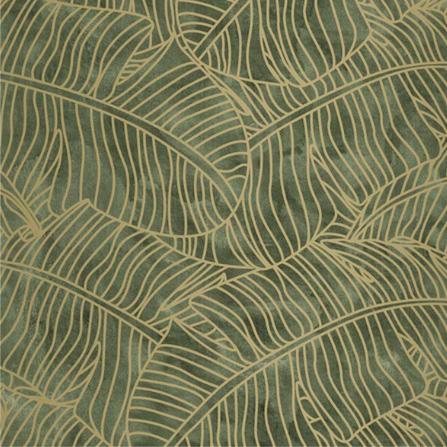
Contrasting the smooth and colorful nature at ginger’s core with the rough, neutral exterior creates spatial division without truly separating rooms. Ginger serves as a reminder that there is beauty in the irregular. As patients are facing unusual challenges in their health, they can find comfort in peeling back their tough skin and exposing their inner value.
Material Palette:
selections based on acoustical and sustainable properties in addition to aesthetic direction
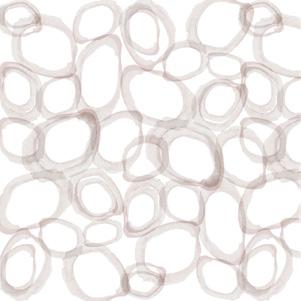
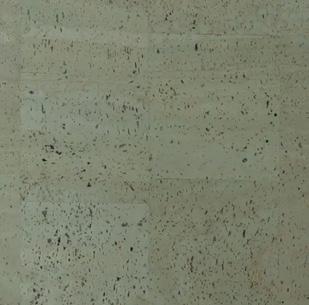
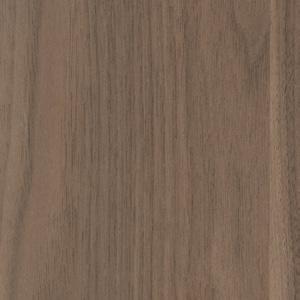
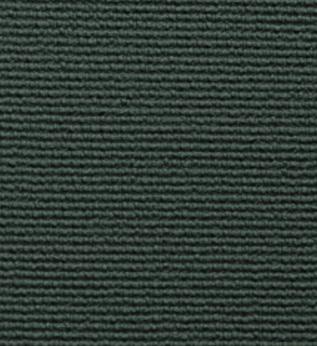

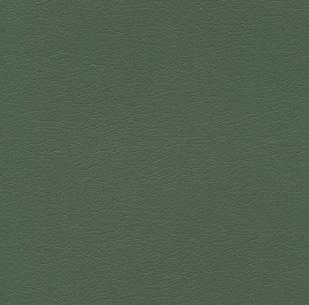
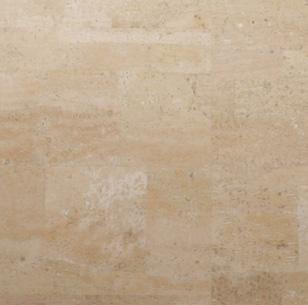
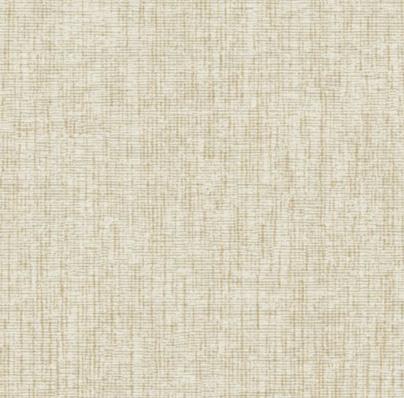
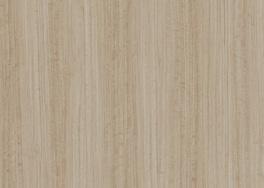
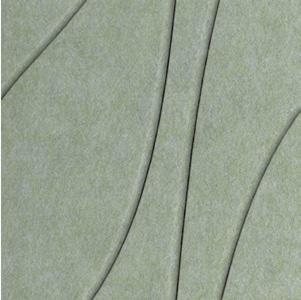
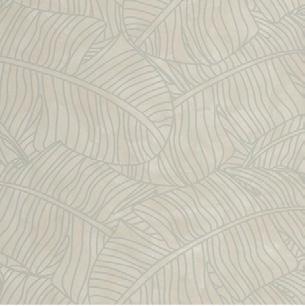
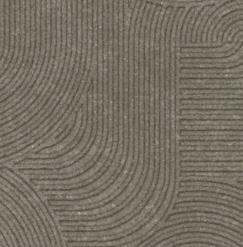
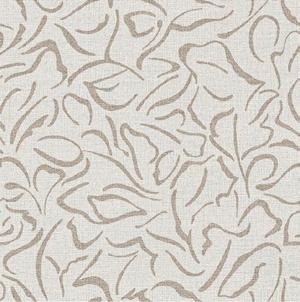
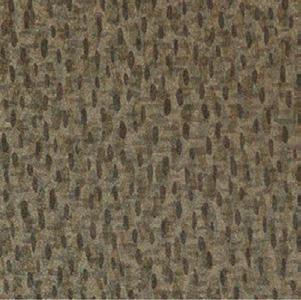
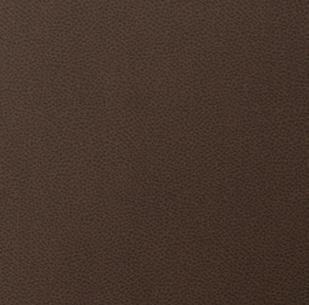
2 3 4 5 6 7 8 9 10 11 12 13 14 15 16 17 18 19 20
1
21
7
New Location of HED San Diego
Using a Point Cloud, I drafted the existing conditions of the building. Working alongside the project architect and a project designer, I iterated testfits for the space.
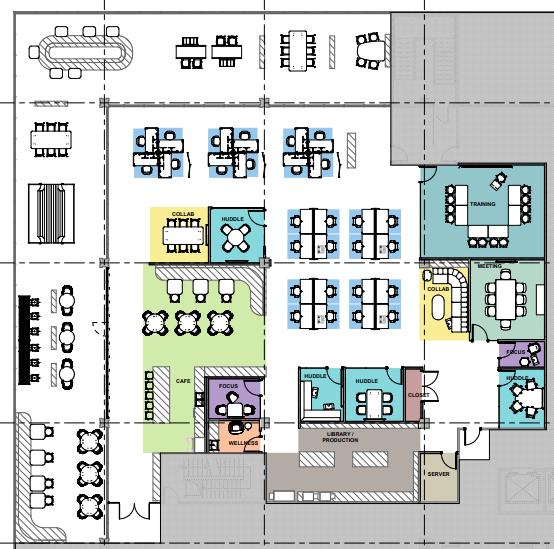
Internship Tasks
Category: Workplace
Collaborative
Medium: Revit, Bluebeam, BIM 360
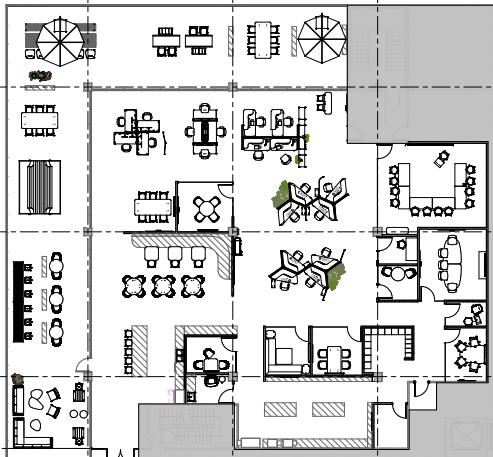
Scale: Various
Location: San Diego, CA and Detroit, MI
Completed: Internship, following Junior Year
8
Work Assisting Interior Designers
For this project, I assisted our design team with creating a digital presentation using Revit Sheets to show updated materials to the client. I was responsible for ordering, arranging, and labelling all physical materials and creating their schedules.
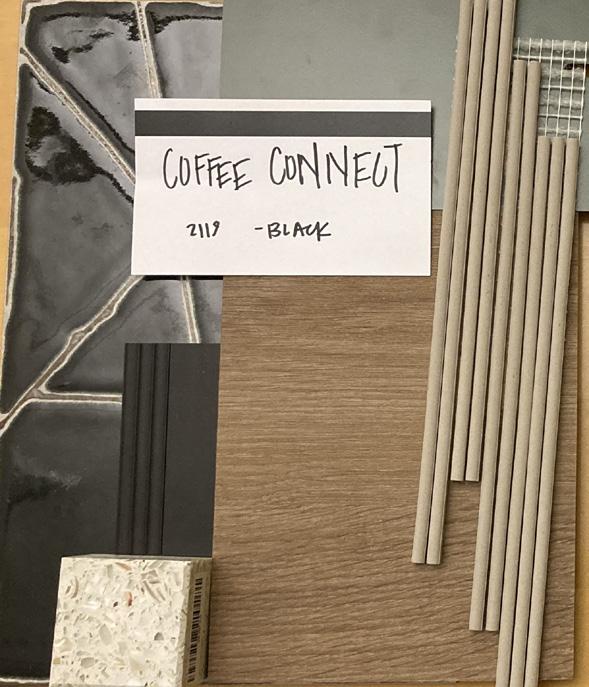
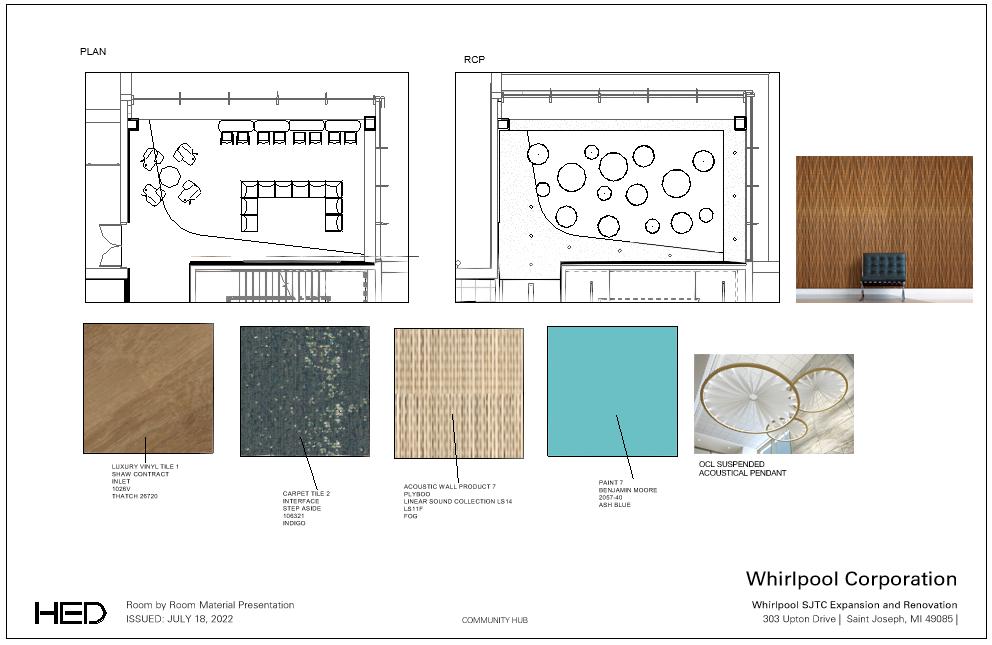
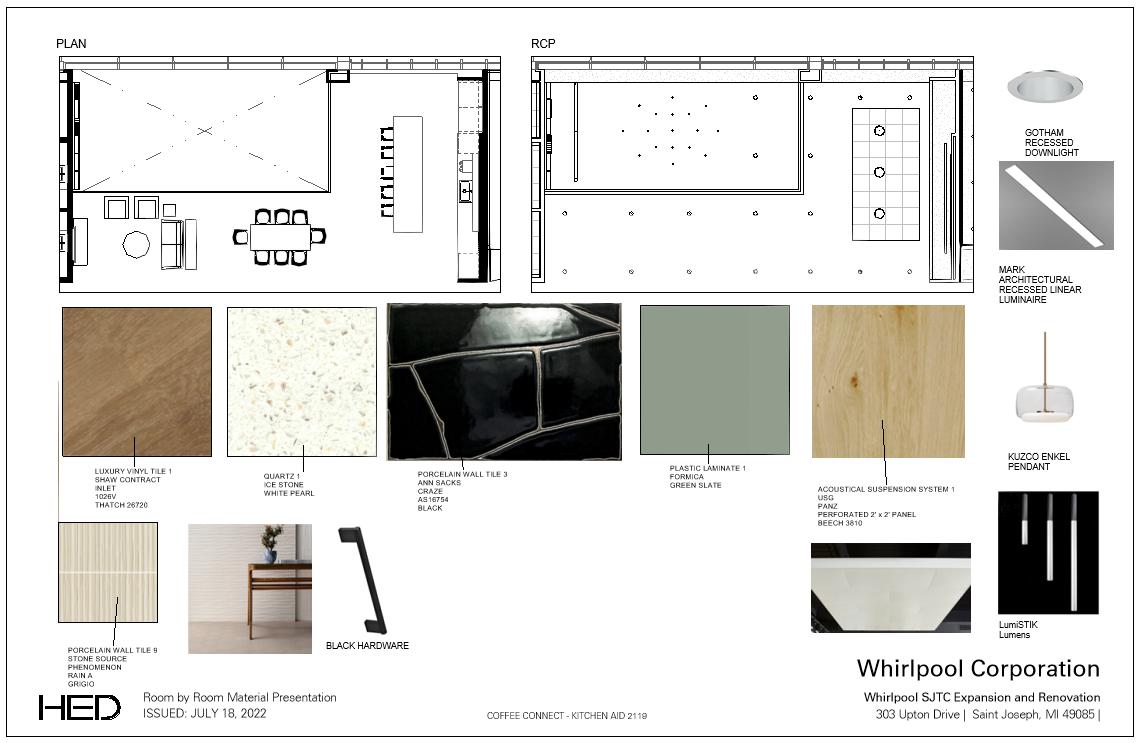
9
Whirlpool Headquarters
High Luxury Suite Bedroom
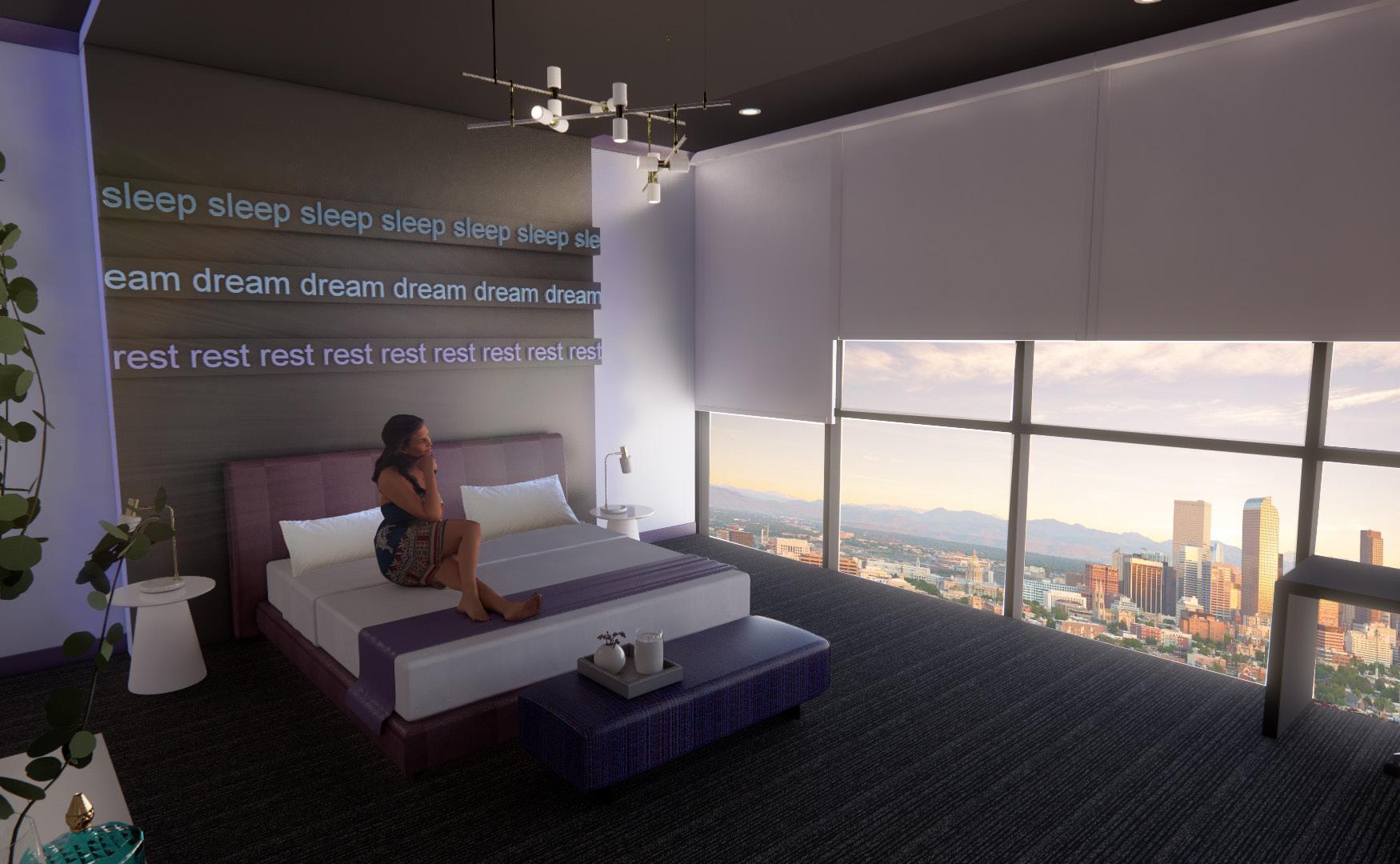
To honor Jenny Holzer’s distinctive style, the Holzer Hotel adopted her analogous schemes for our interior spaces. These limited palettes allowed color, light, and line to become the main players in each carefully curated space.
The Holzer Hotel is the result of interdisciplinary cooperation between students in Interior Design, Integrated Marketing and Communication, and Grahic Design. Tasked with creating a full brand for a Denver boutique hotel, the team was influenced by artist Jenny Holzer and her luminous creations.
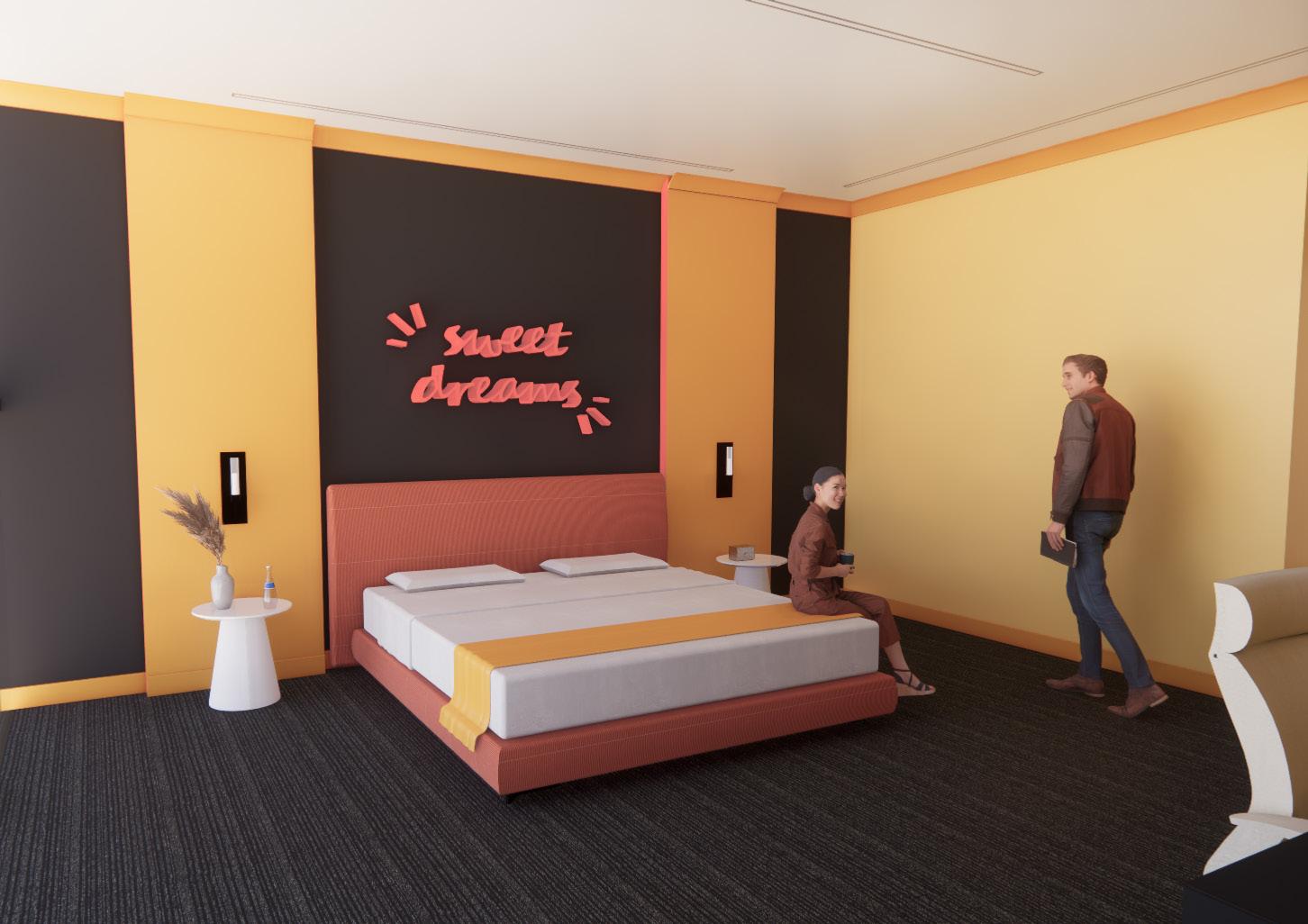
The Holzer Hotel
Category: Hospitality
Teamed Project with Two Interiors Students
Medium: Revit, Enscape, Photoshop, InDesign
Scale: 25,000 SF each level
Location: Denver, Colorado
Completed: Junior Year
Standard Hotel Room
10
For our nonprofit partnership, the Holzer team chose to work with the local Denver Performing Arts Complex. As a compliment to their brand and Jenny Holzer’s influence, our hotel gained a cinema as an attraction.

For these public spaces, I was responsible for the Photoshop effects on my partner’s renderings.
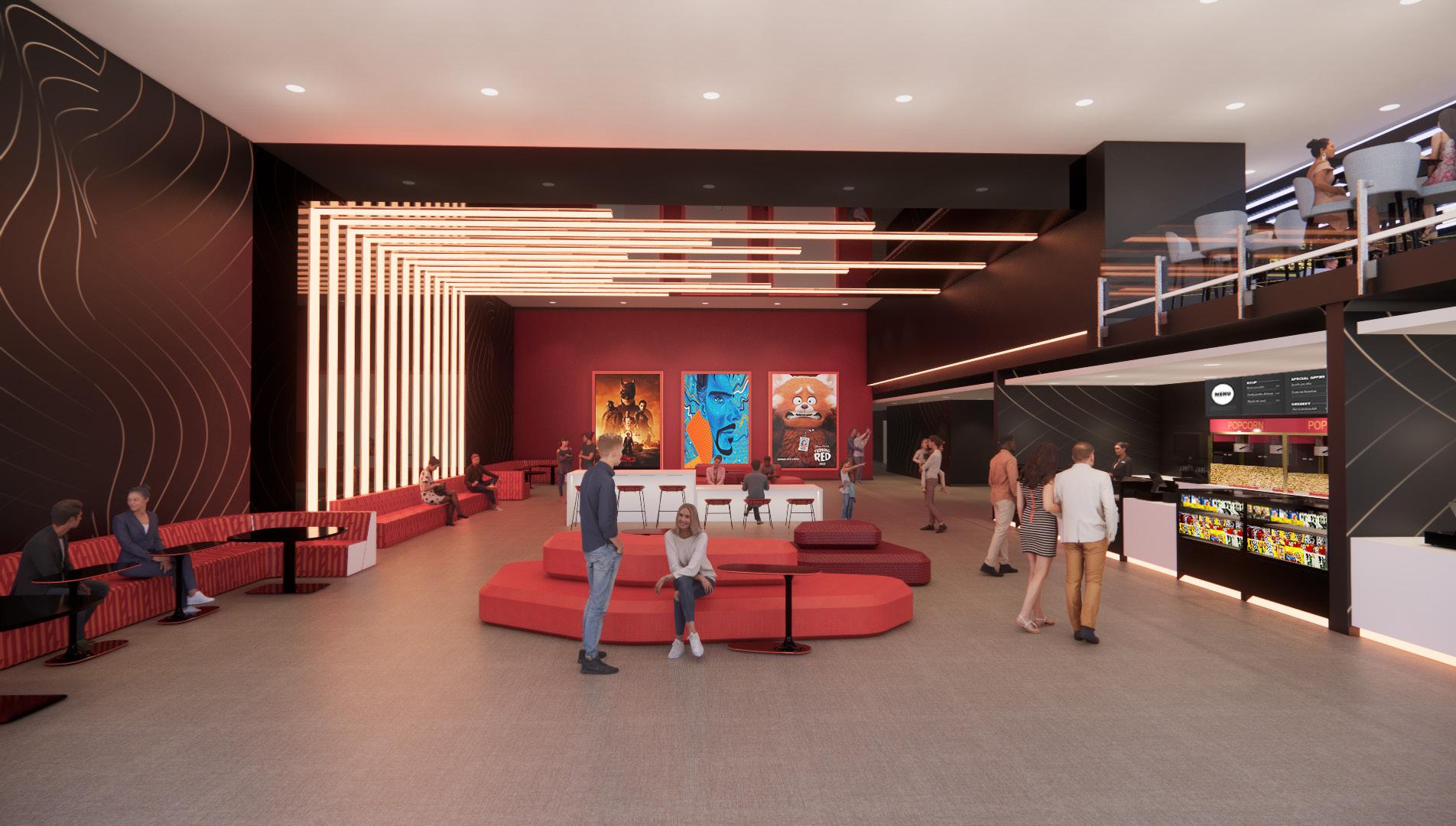
11
Section Cut of First Floor
The Mezzanine
The luxury atmosphere of the Holzer Hotel is enhanced by the inclusion of an exclusive mezzanine, allowing guests to enjoy fine food and conversation while overlooking the lobby. This elevated space is fully accessible to all Holzer guests, serving everything from breakfast to late night drinks.
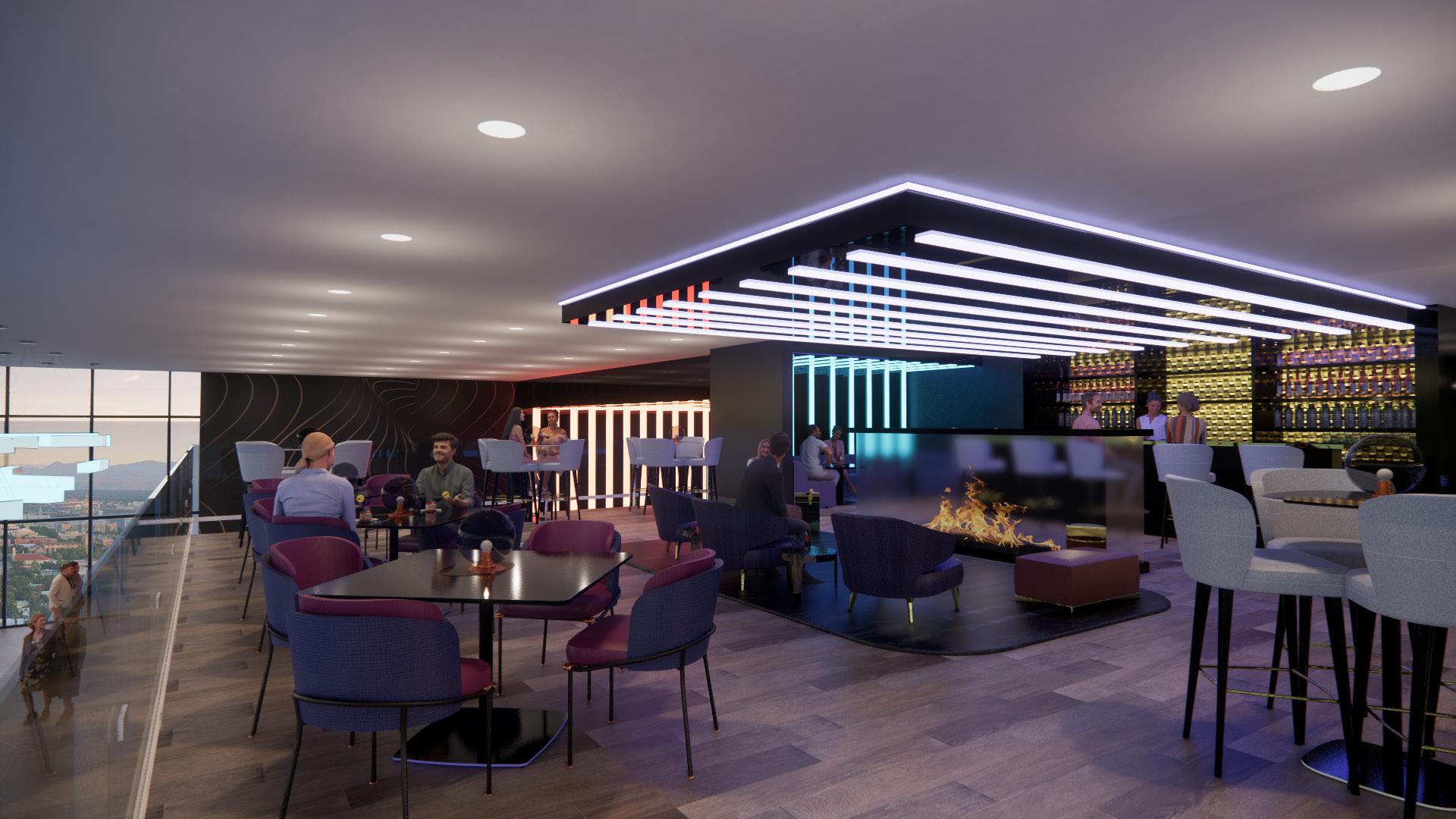
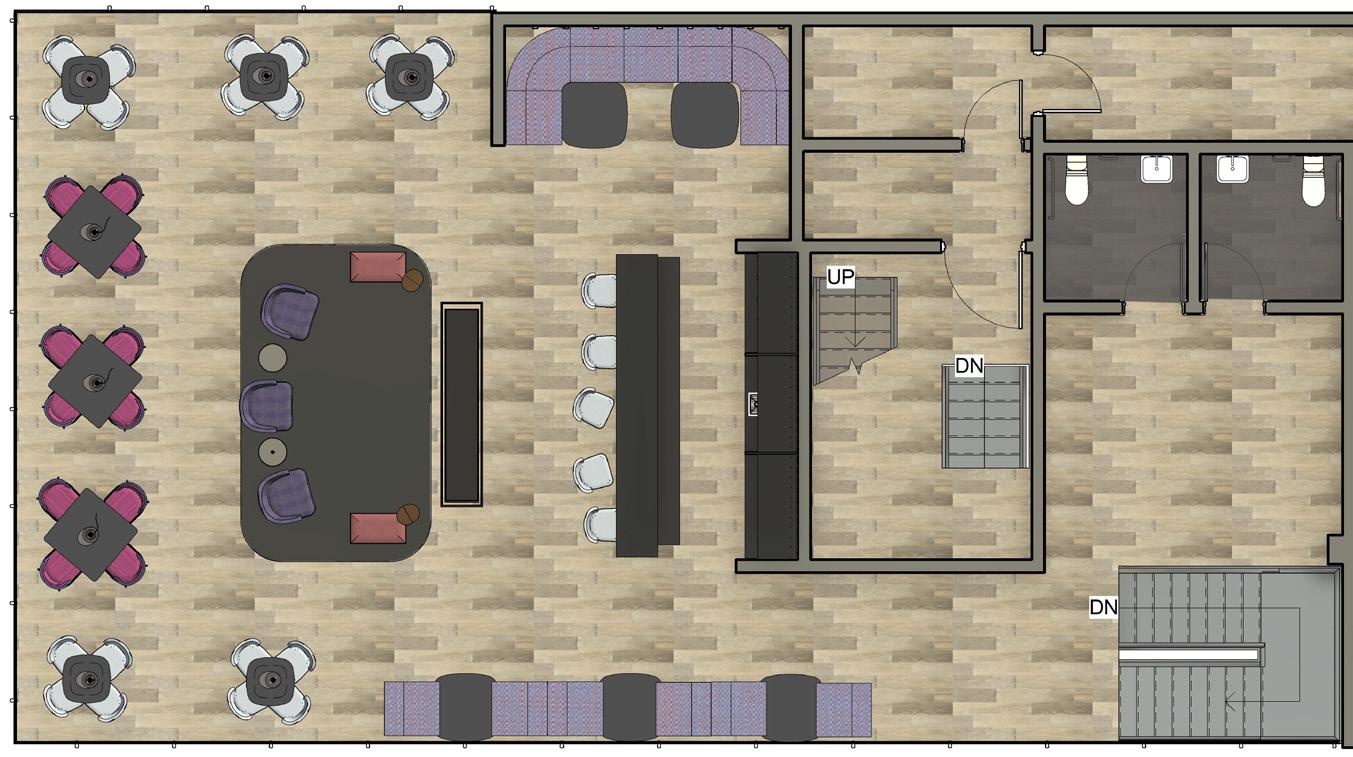
12
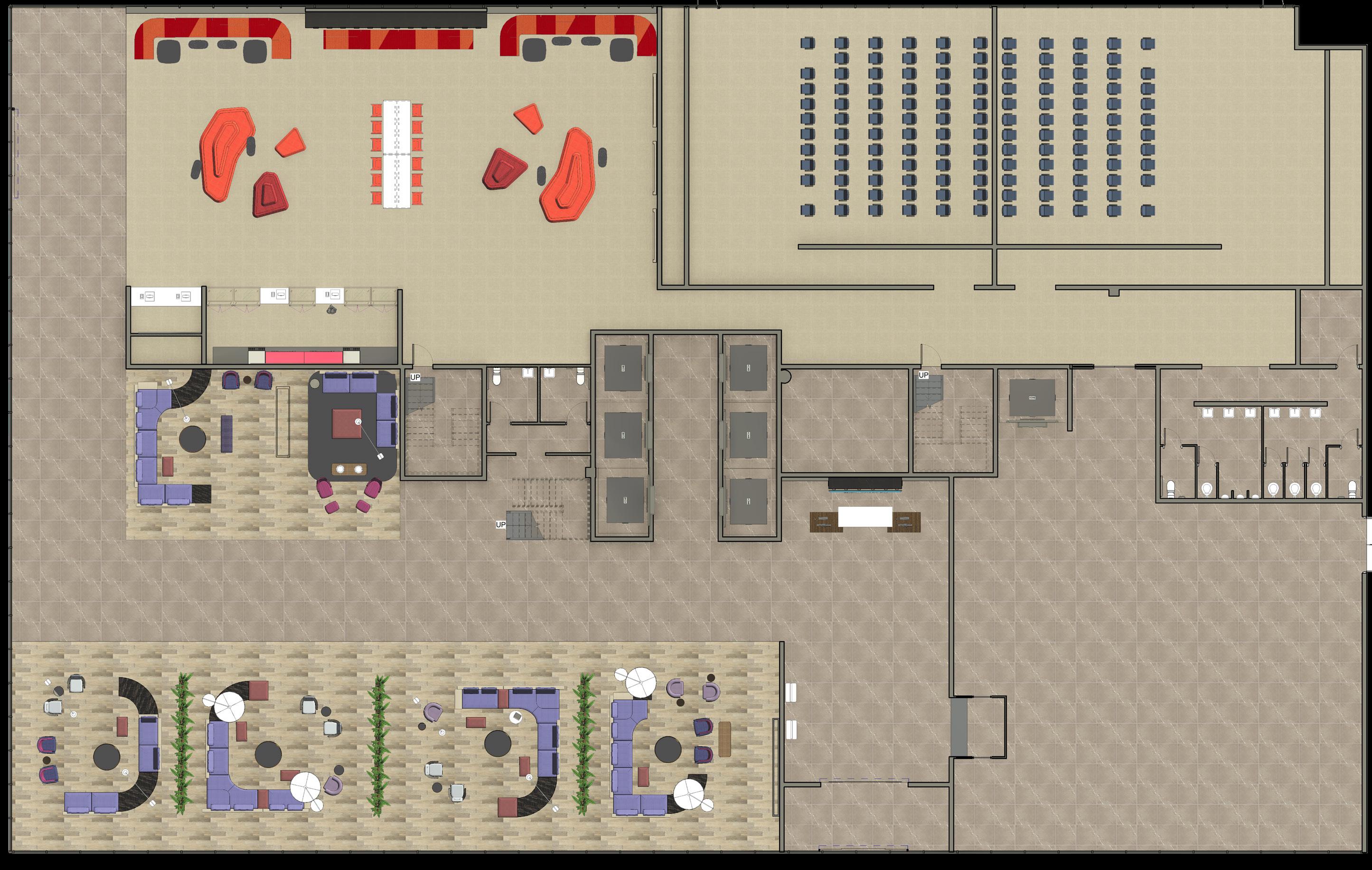
Rendered First Floor Plan 13
The NEXT project is a Steelcase competition for workplace design. Two levels of an office building in NYC were designed as the flagstone store for NEXT Cosmetics, an ethical and inclusive beauty company.
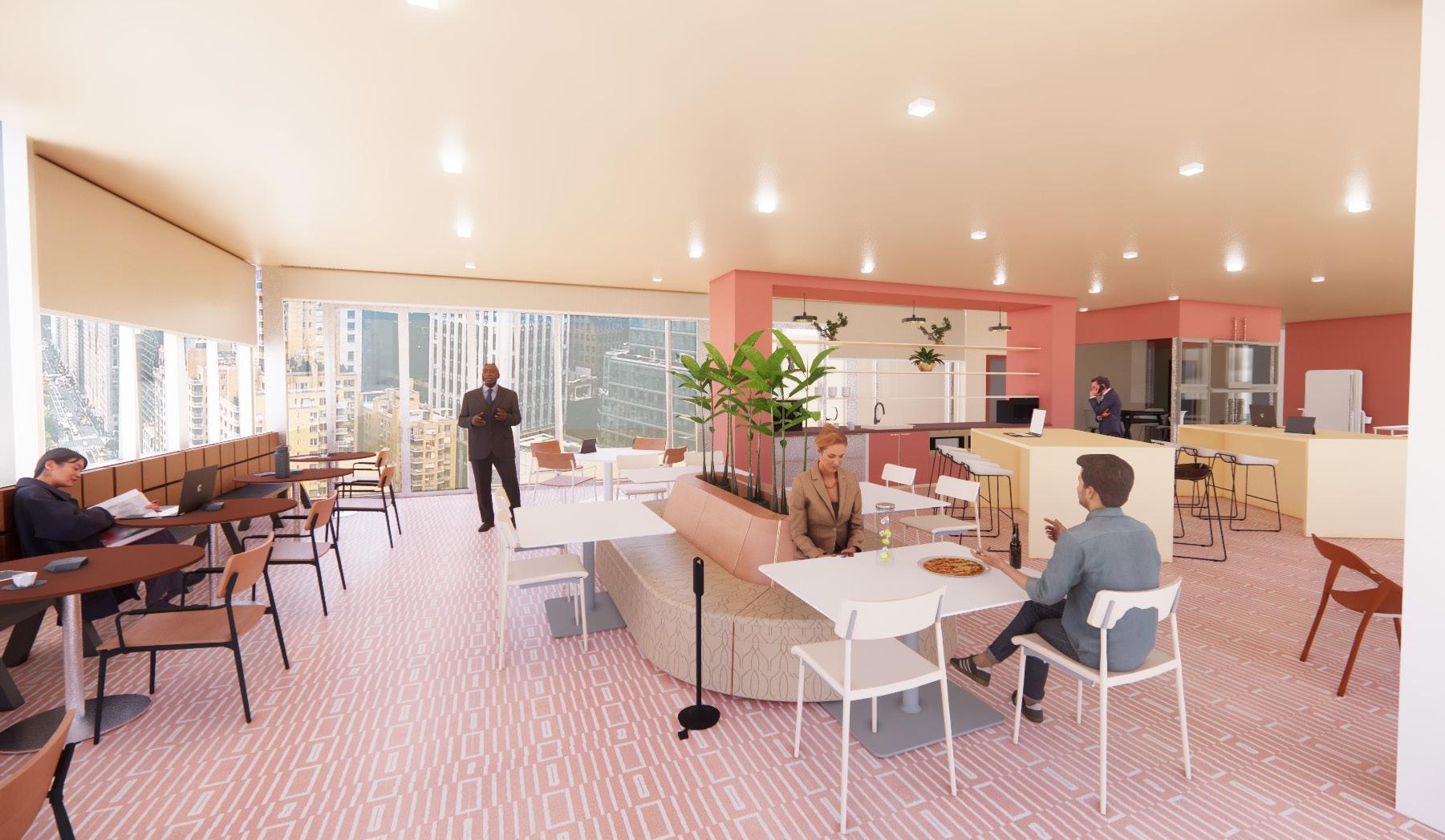
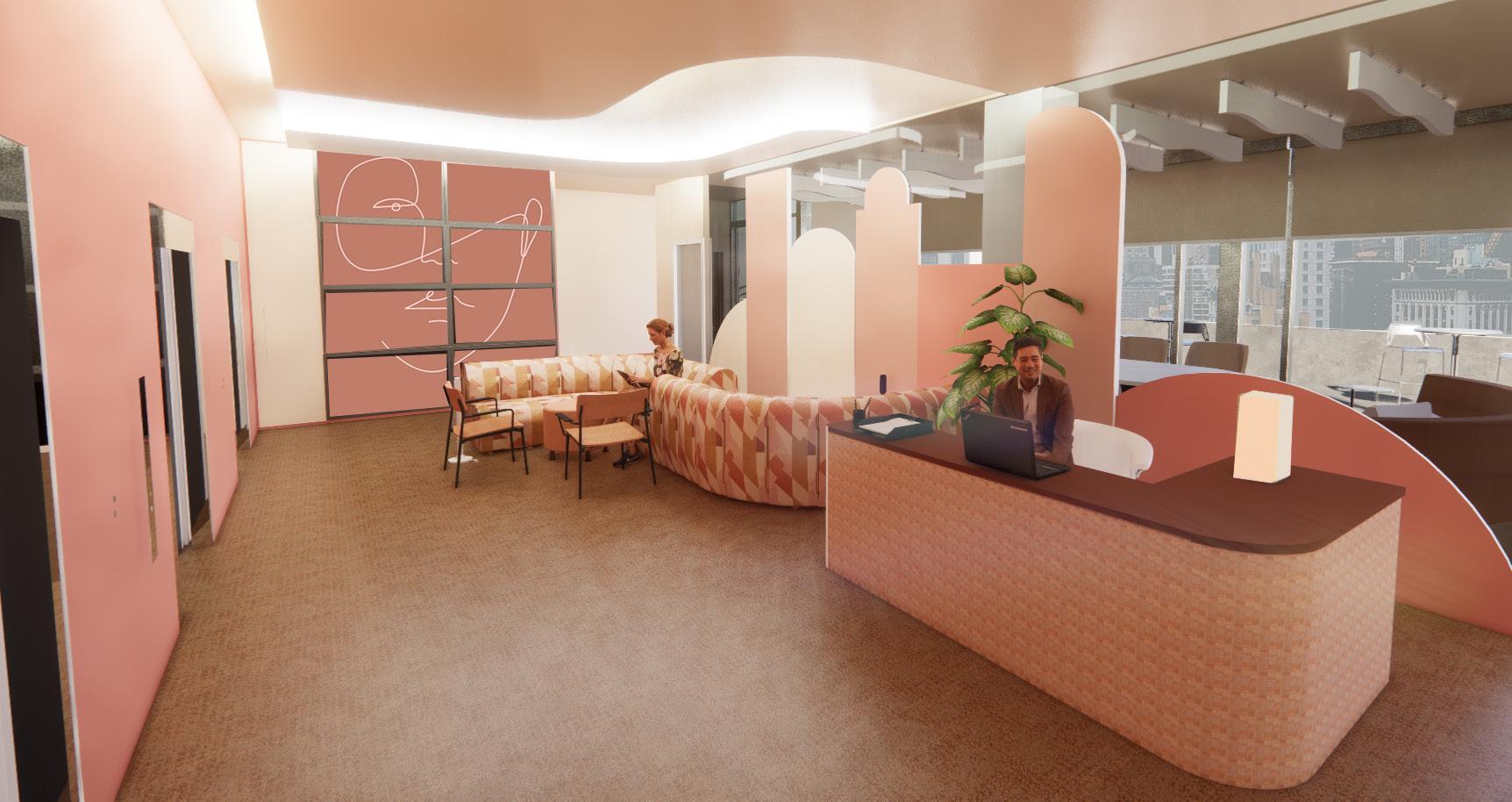
The NEXT project
Category: Workplace
Medium: Revit, Enscape, Photoshop, InDesign
Scale: 15,000 SF
Location: New York City
Completed: Junior Year
14
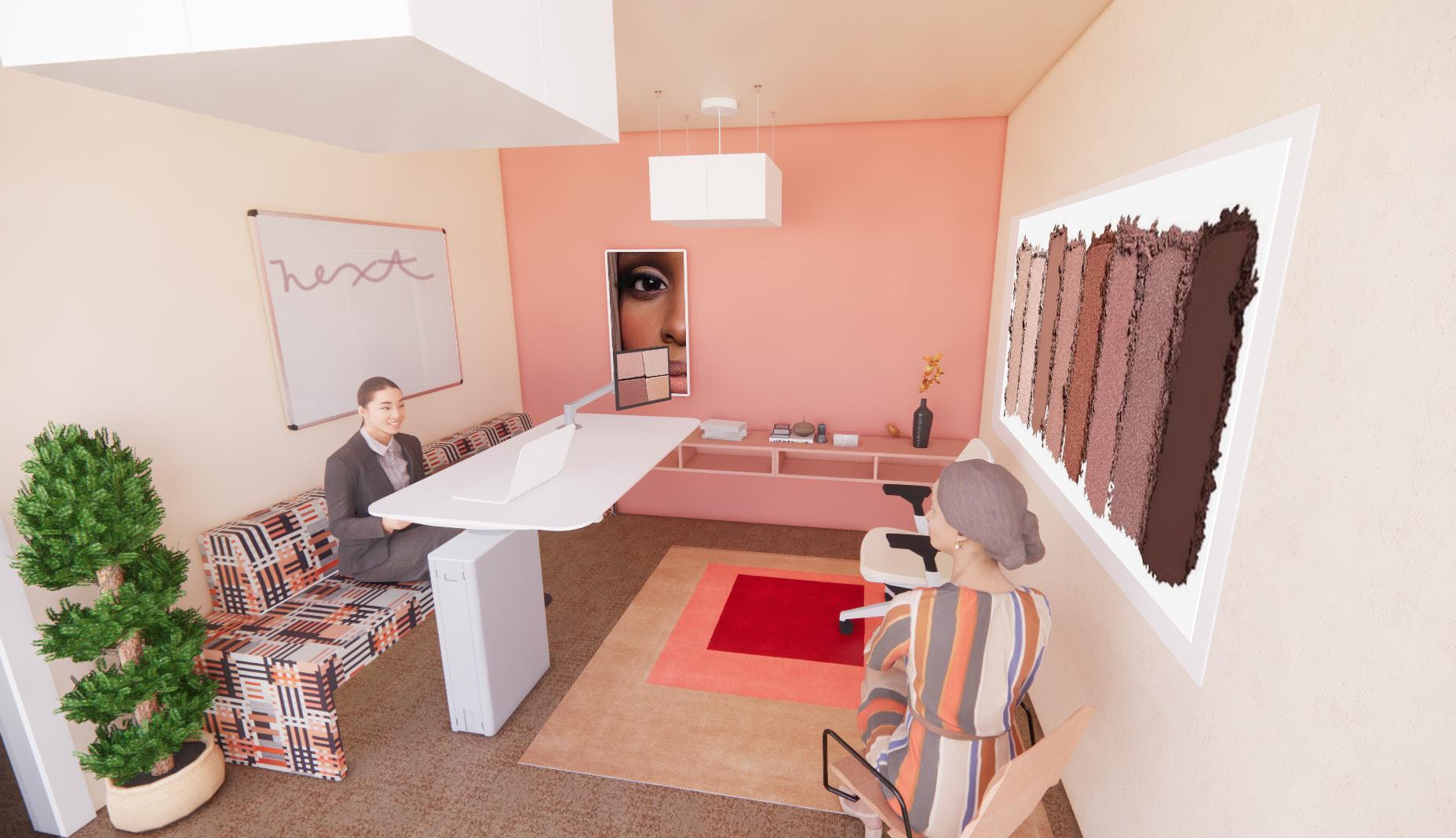
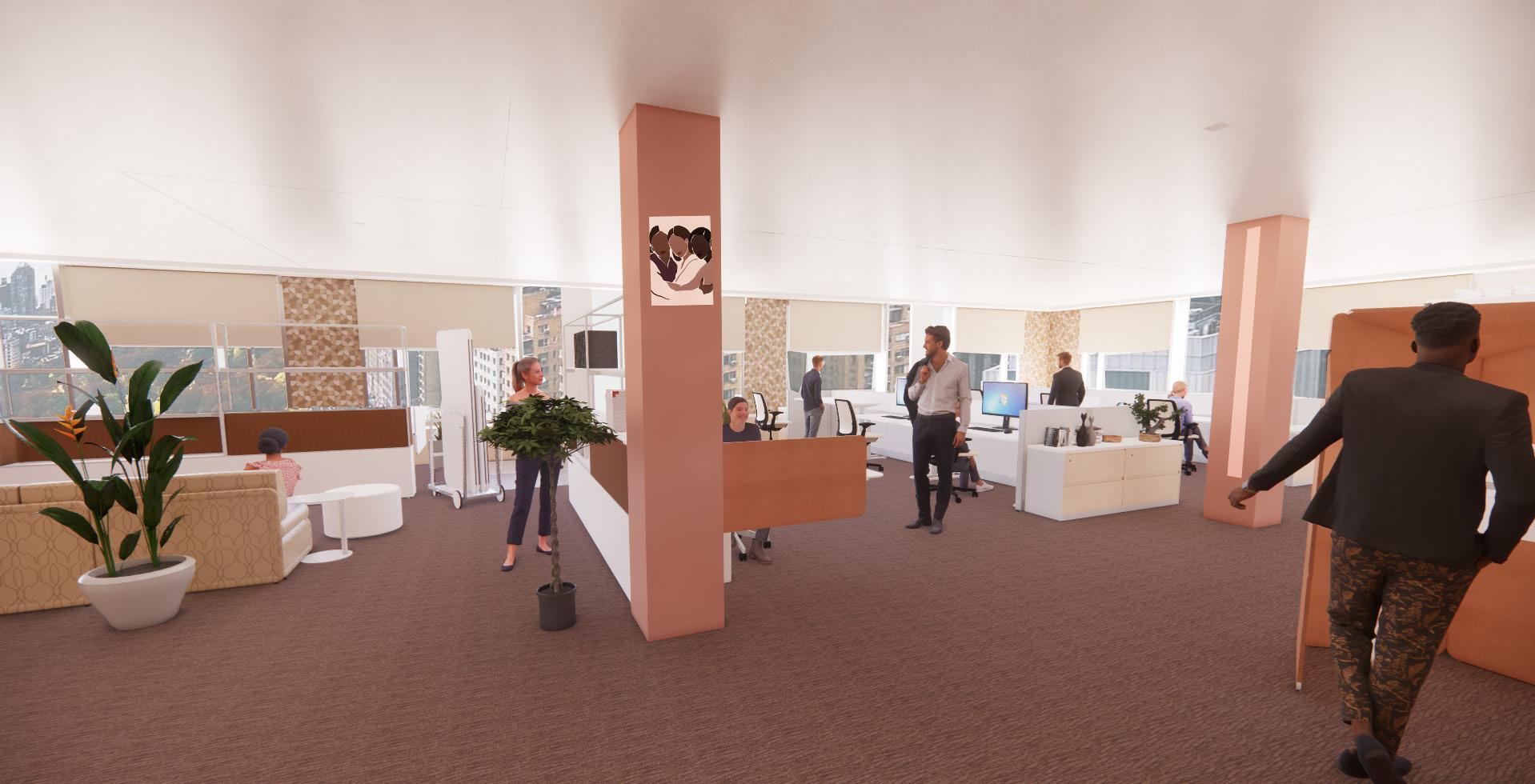
15
The palette for the NEXT project is an intersection of warm pinks, keeping up with trends, and hues mimicking the wide range of skin tones that the company serves. Texture and light add dimension to the design.
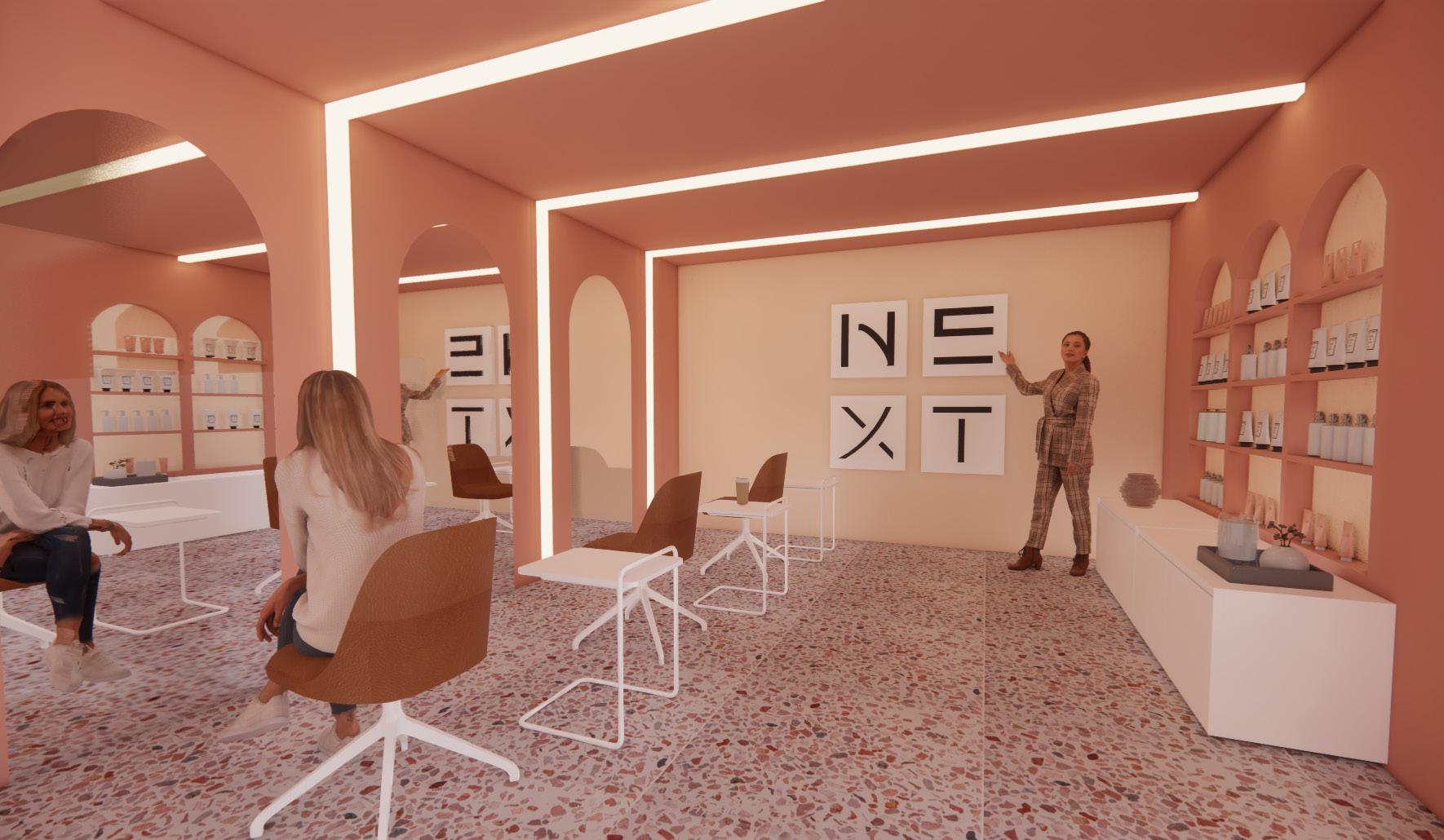
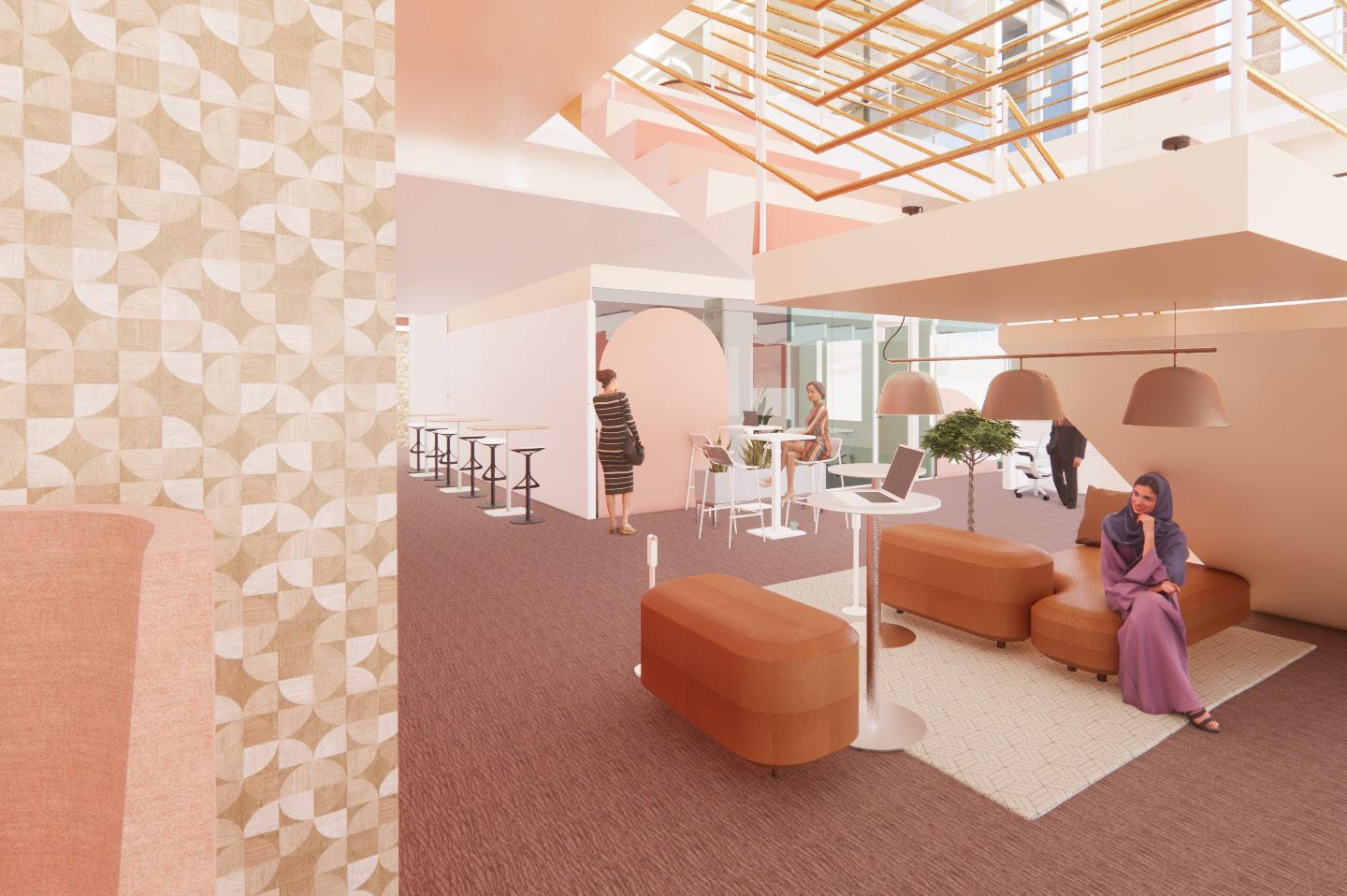
16
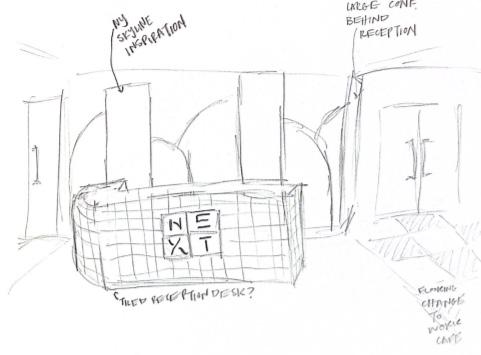
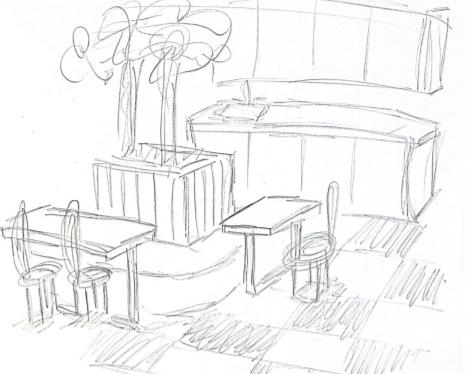
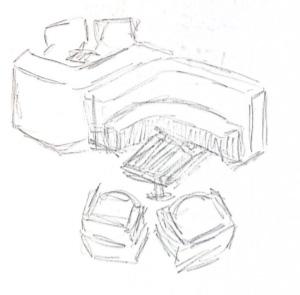
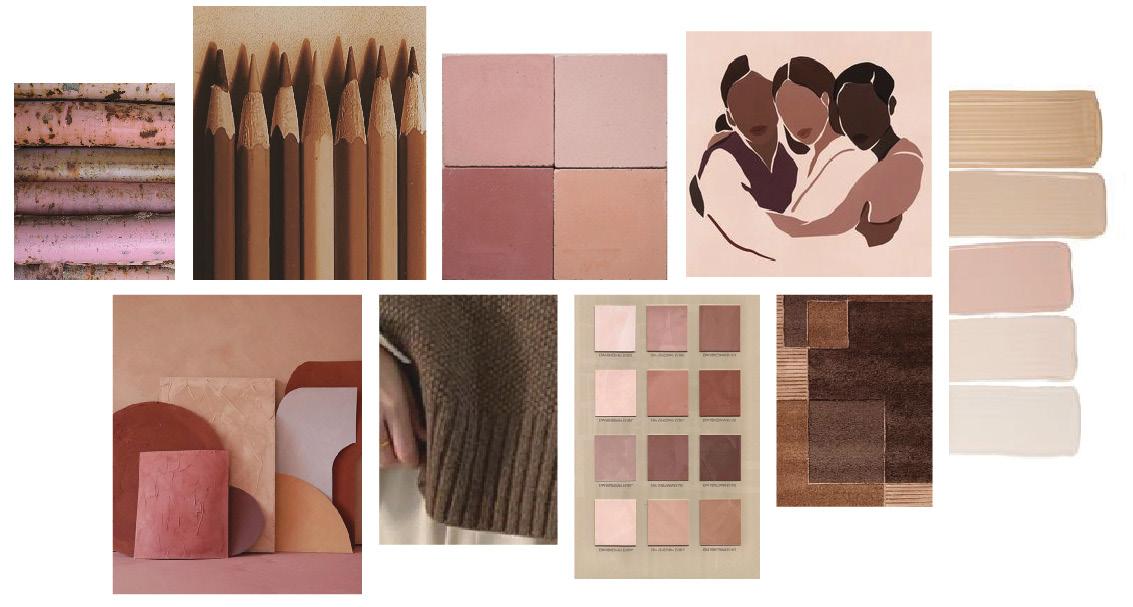
17
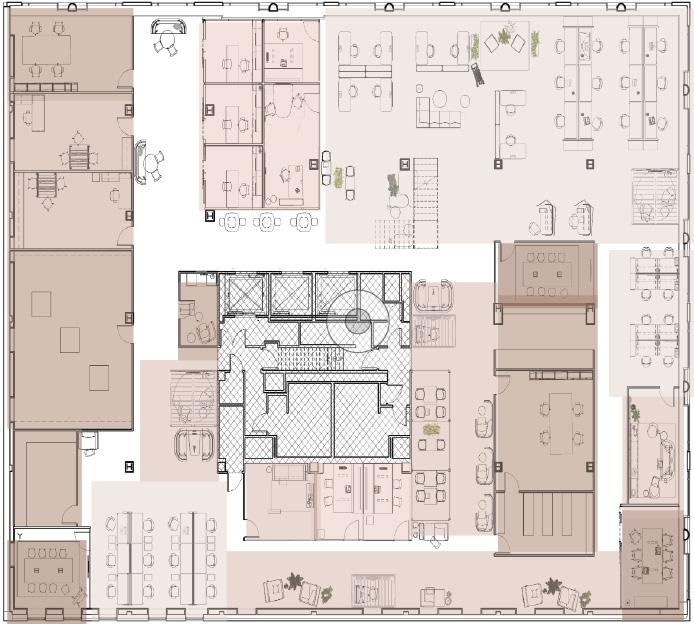
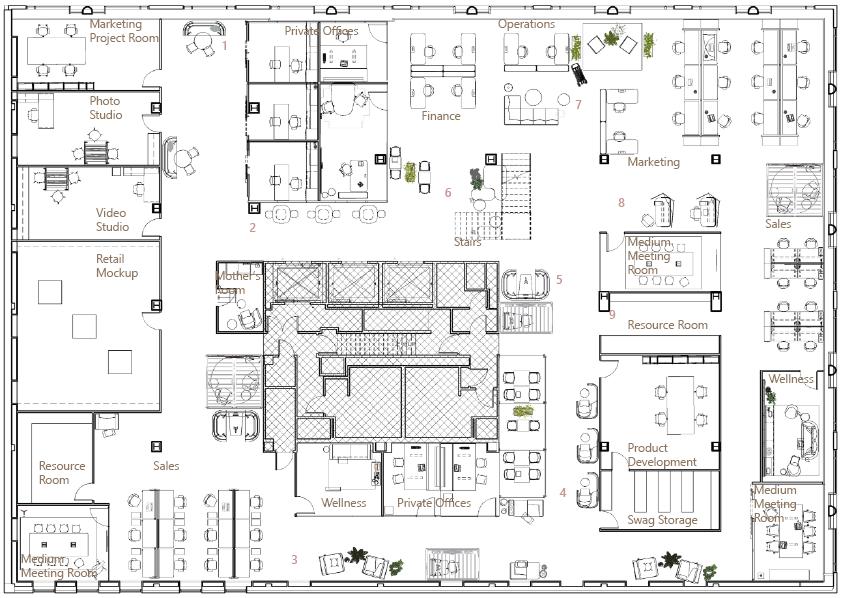
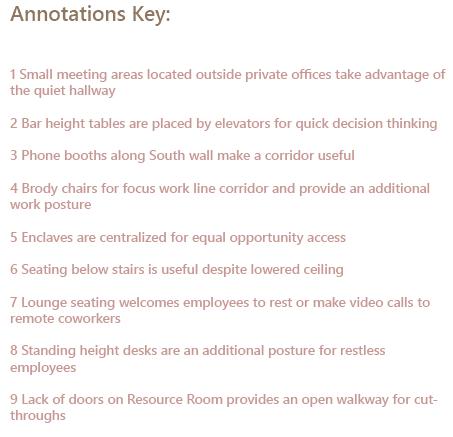
18
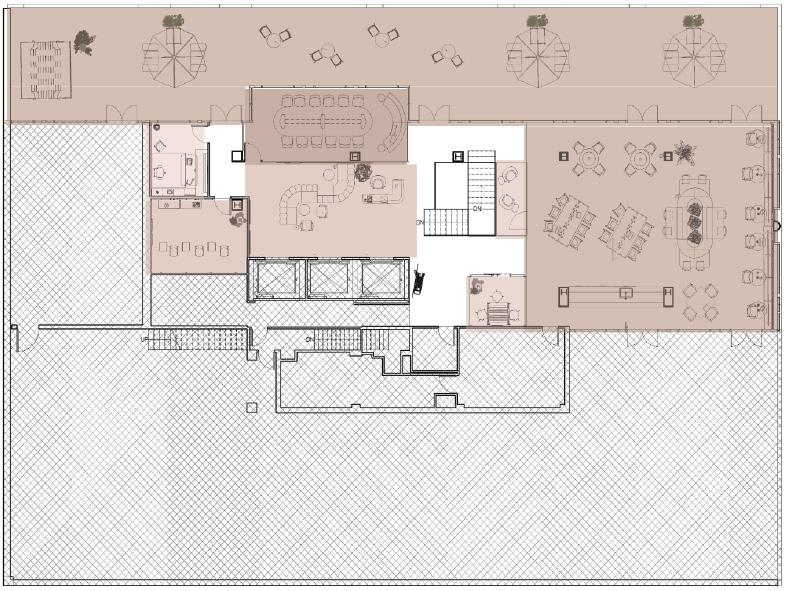
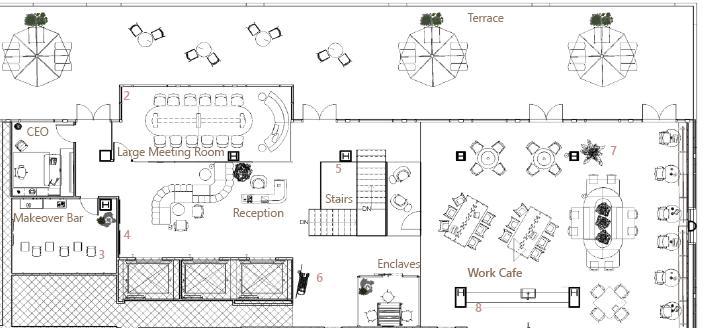
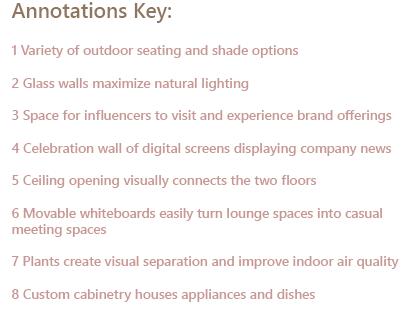
19
C r e a t i n g a c o l l e g e b a n k i n g e x p e r i e n c e t h a t b u i l d s e m p a t h y .
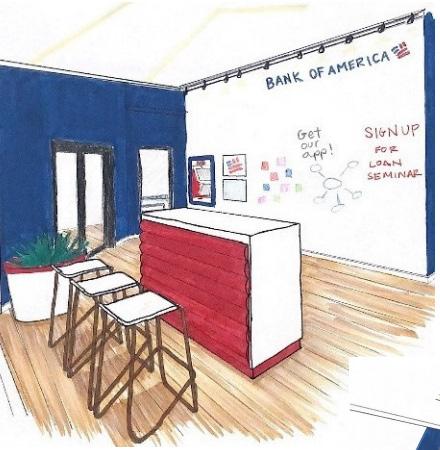
i g n i s c r e a t i n g a n e n v i r o n m e n t t h a t c o l l e g e s t u d e n t s w i l l w a n t t o c o m e a n d l e a r n r e w e l c o m i n g e n v i r o n m e n t . T h e d e s i g n r e l i e s o n l i n e , f o r m , a n d s h a p e t o b a l a n c e h i l e k e e p i n g i t c r i s p a n d c l e a n . T h e l i m i t e d c o l o r p a l e t t e o f r e d , b l u e , a n d n e u t r a l d g e o m e t r i c a c c e n t s . I n t e r a c t i v e w h i t e b o a r d w a l l s a n d t o u c h s c r e e n s p r o m o t e b o r a t i o n . T h e f u r n i t u r e c h o s e n p r o m o t e s c o m m u n i t y a n d c o m f o r t . W i n d o w s t o m e r s a n d w e l c o m e s n a t u r a l l i g h t i n g . T h i s s p a c e w i l l b e a u n i q u e b a n k i n g e n t s c a n g a t h e r a n d l e a r n i n a n e n v i r o n m e n t c r e a t e d s p e c i f i c a l l y f o r t h e i r a g e t h .
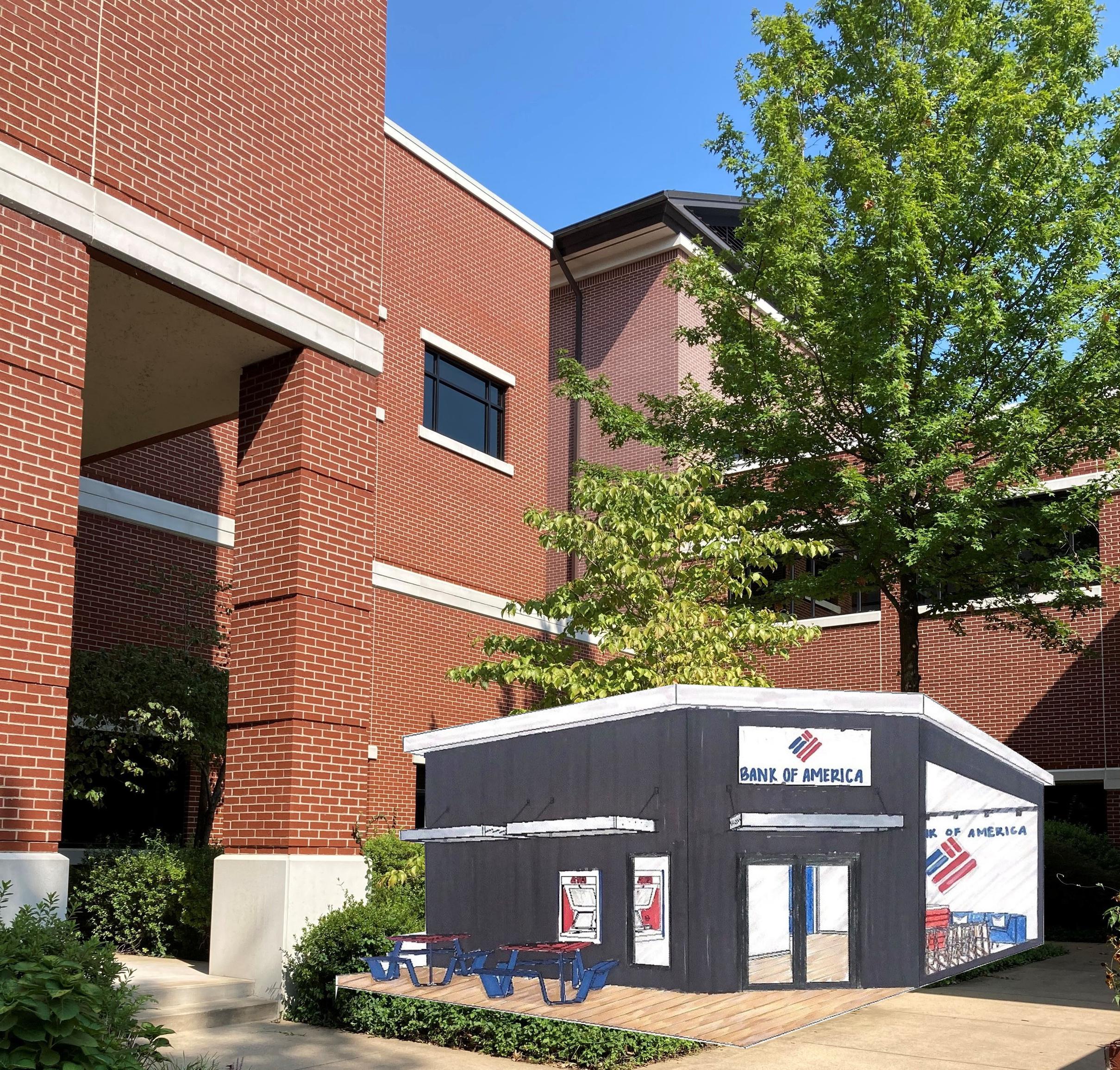
B R I T T A N H A R L O W A N D S Y D N E Y M A R S H A L L O N C E P T G Y O U T H F U L
Bank of America Charrette Category: Corporate, small Medium: Revit, Hand Rendering Scale: 500 SF Location: Searcy, AR Completed: Junior Year
This charrette was completed with a partner as an introduction to commercial design. The prompt was to create a Bank of America specialty location for our university campus. A specific brand guide and program were provided, and the charrette was completed in two weeks.
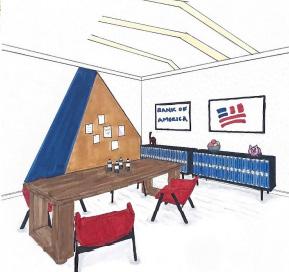
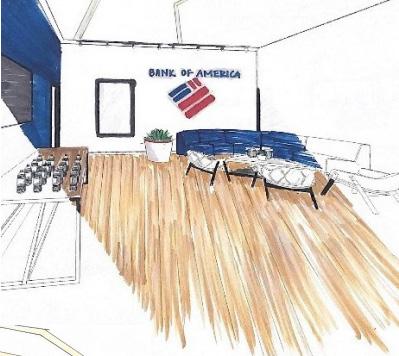
21
The Wellness House is a custom single-family home designed for the Nguyen family. The family’s home honors their Vietnamese roots, and it was designed to be safe and navigable for their daughter with visual impairments.
The Wellness House
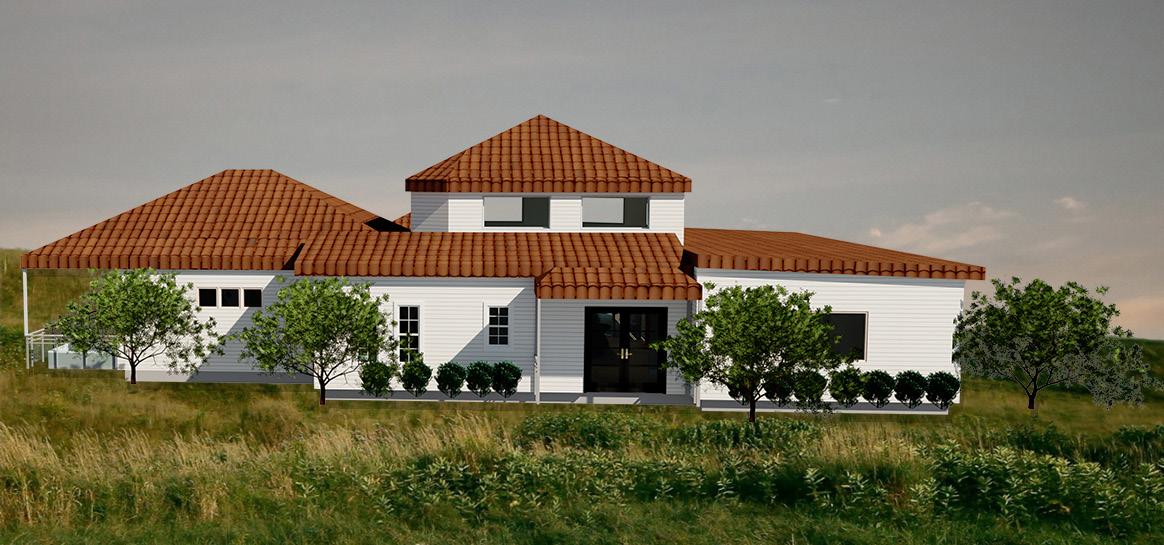
Category: Residential
Medium: Revit, Photoshop, InDesign
Scale: 3,000 SF
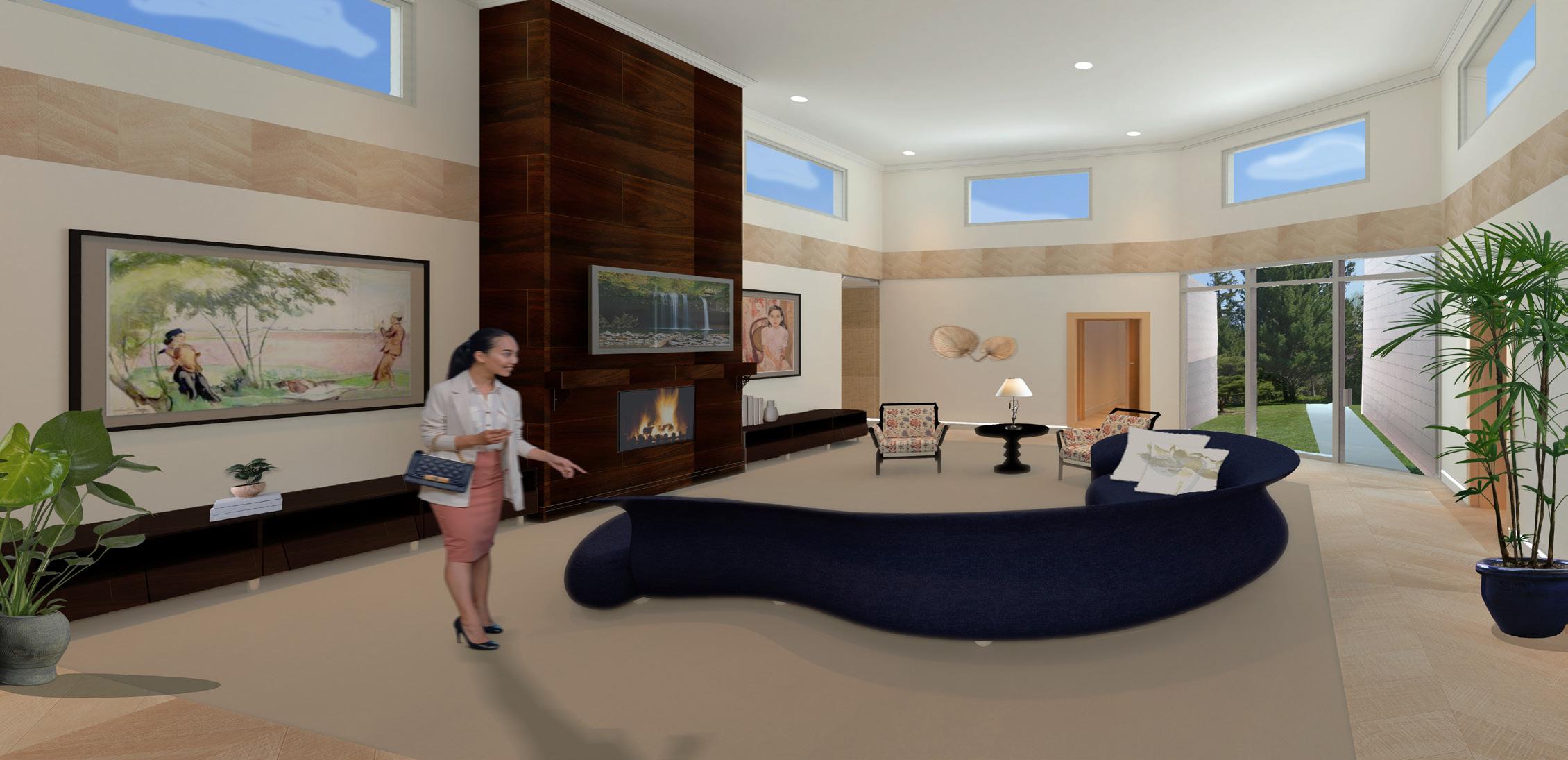
Location: Seattle, WA
Completed: Sophomore Year
22
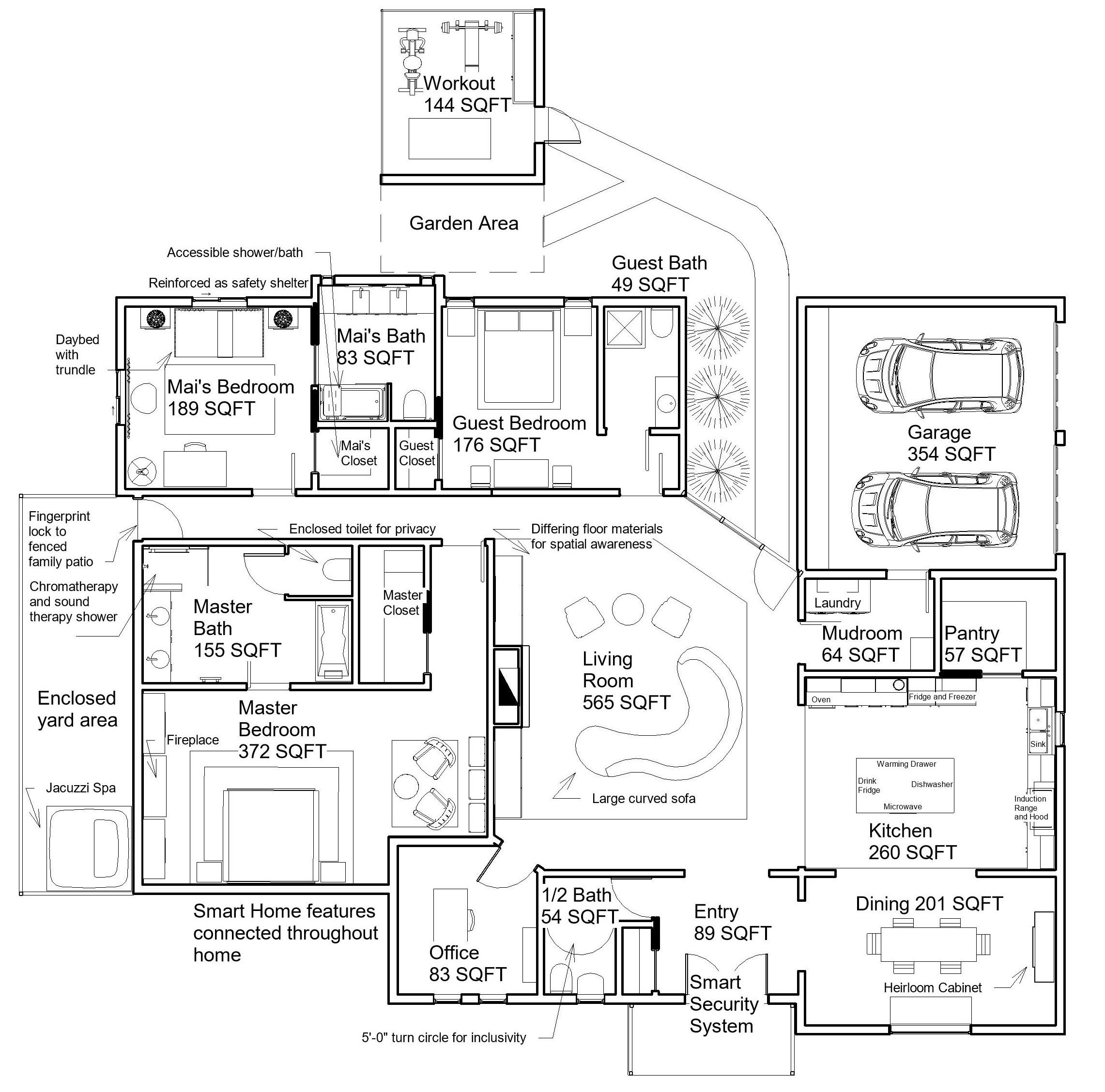
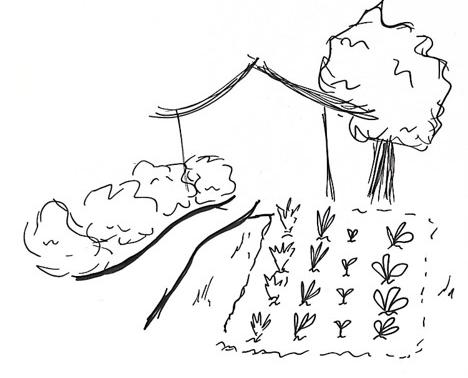
23
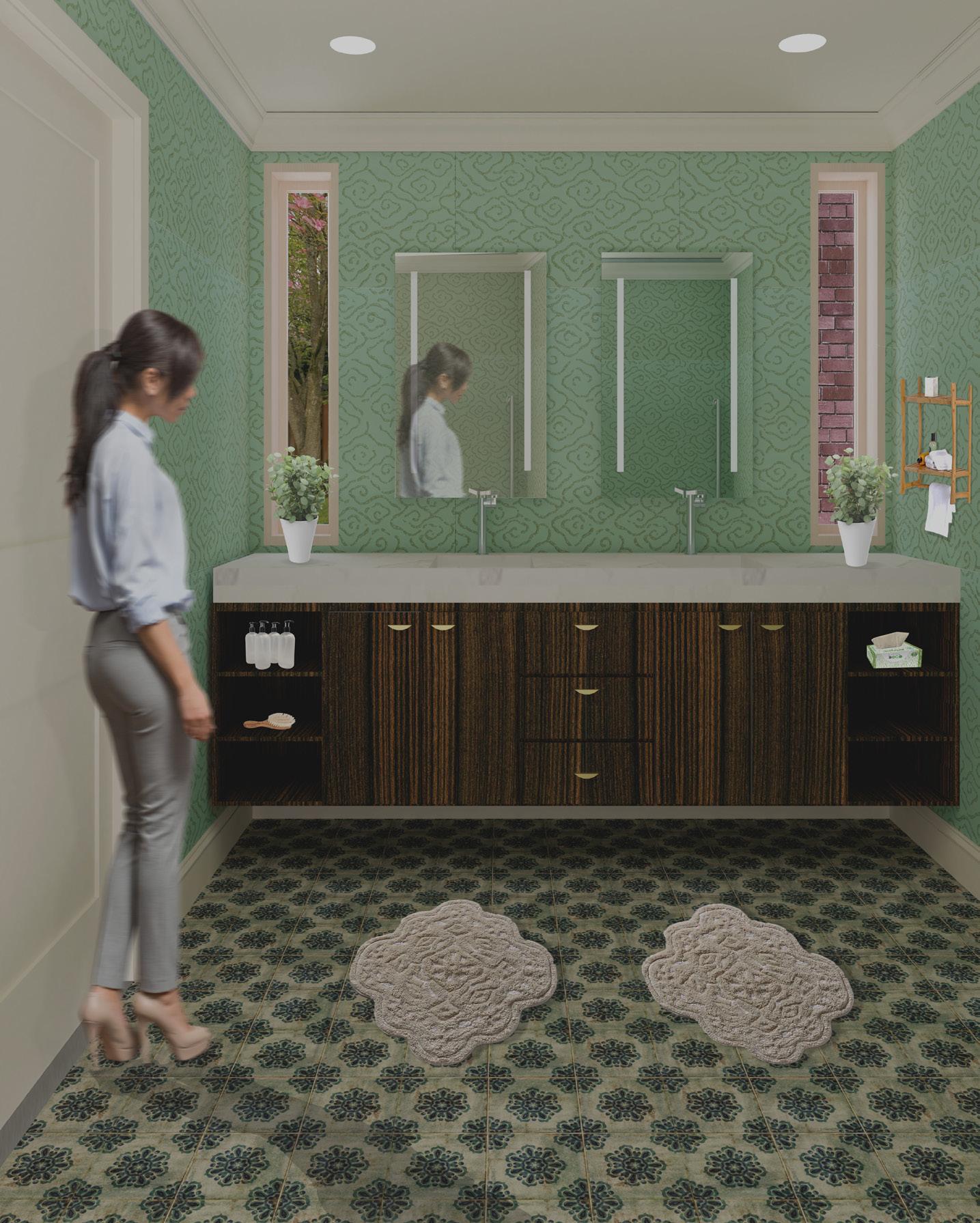
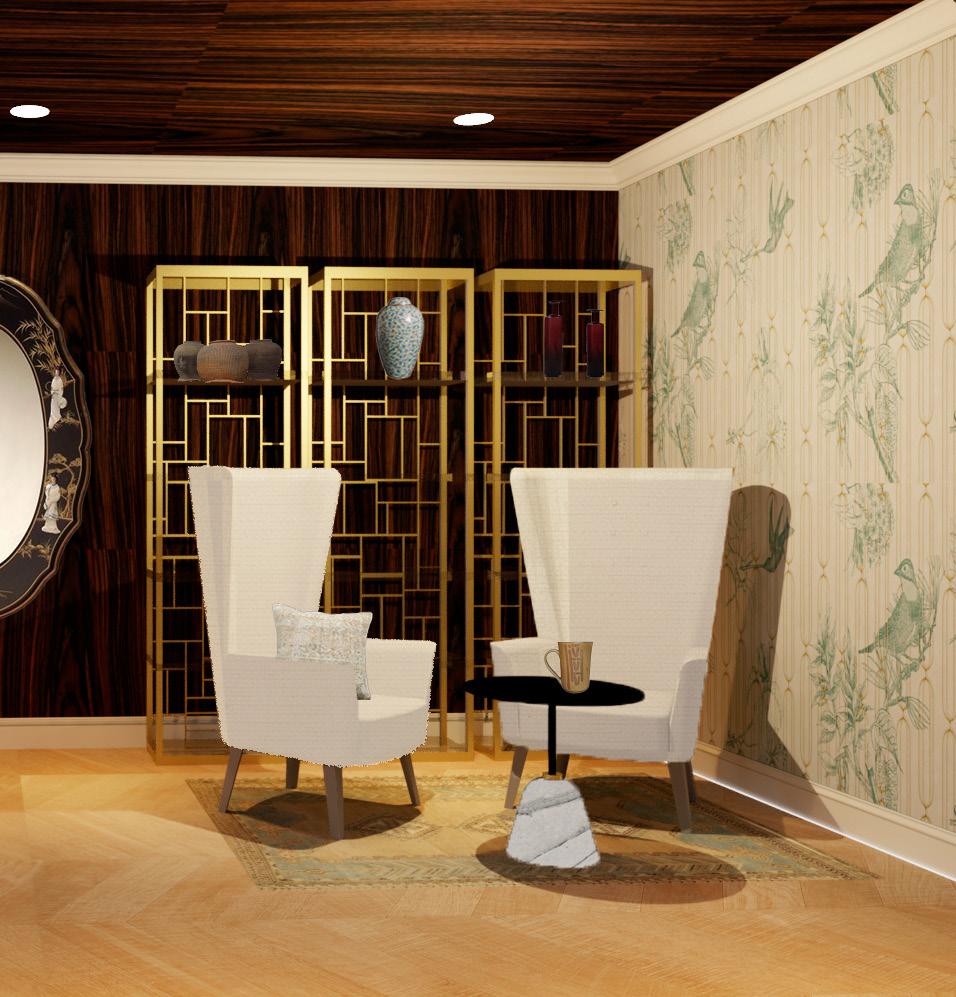
24
The
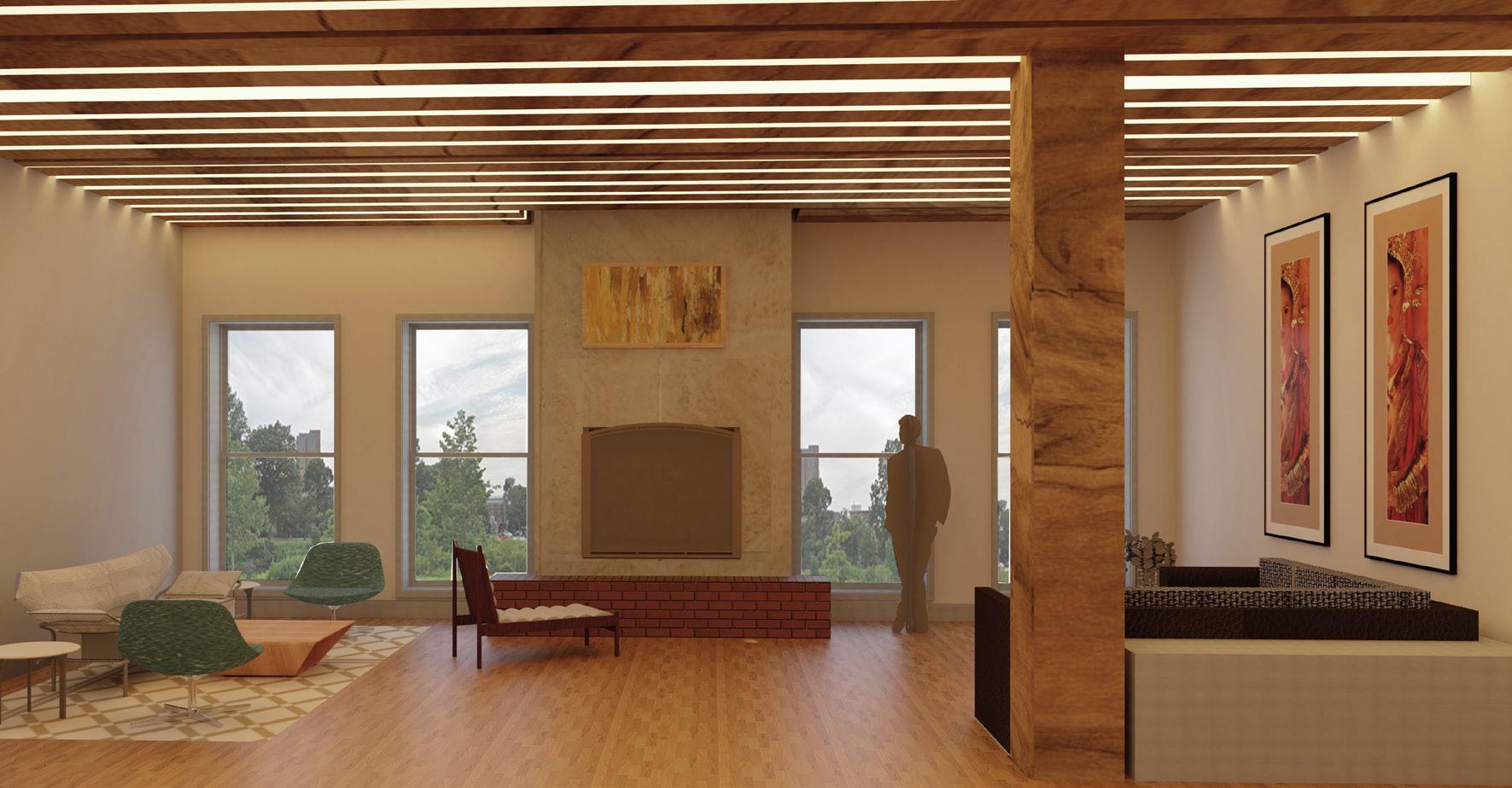
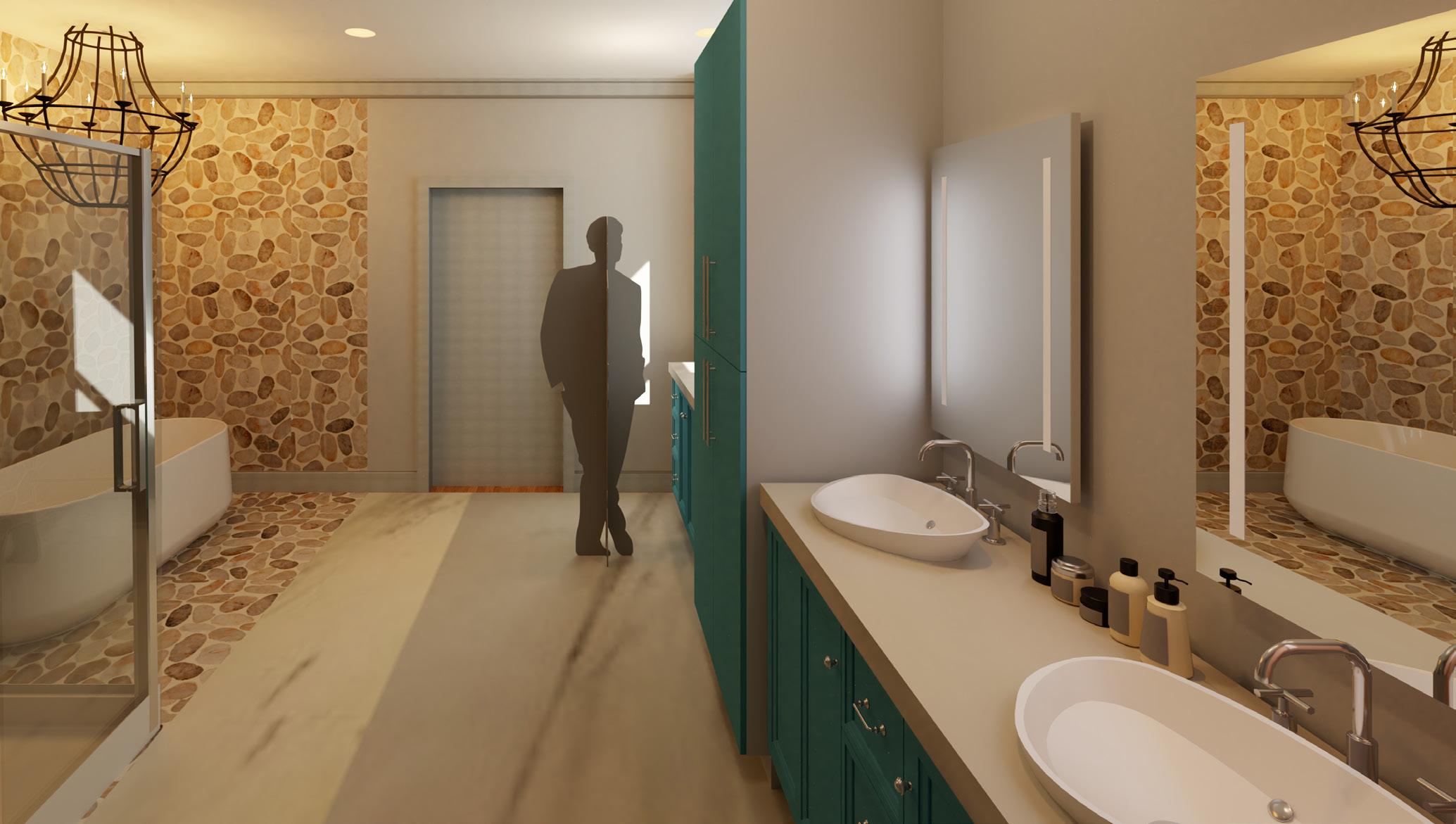
25
Luxury Residential
Boston Loft Category:
Medium: Revit, PowerPoint Scale: 2,000 SF Location: Boston, MA Completed: Sophomore Year
The Boston Loft is a warm refuge for Mr. Garcia-Ramirez amidst the cold Boston environment, designed to mimick aspects of his home in the Philippines. This bachelor’s luxury apartment and lobby below was my first project completed in Revit.
This design placed Silver in the “New Student Spotlight: Residential” competition of the ASID South Central Chapter.
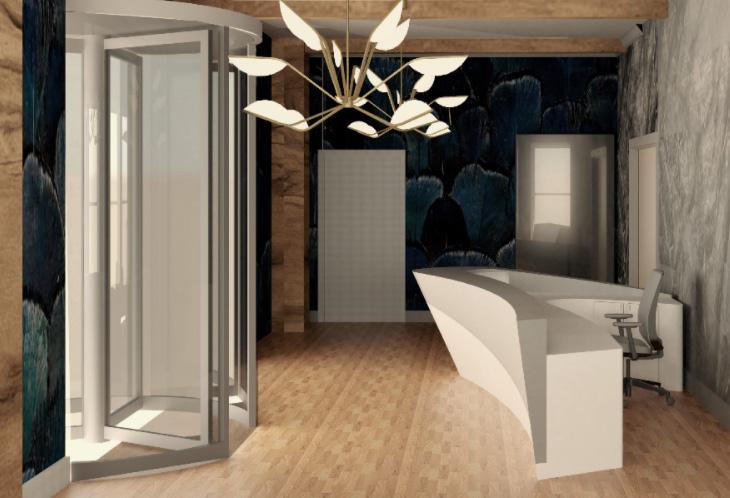
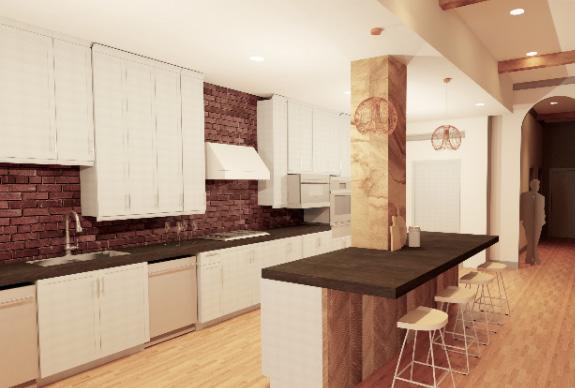
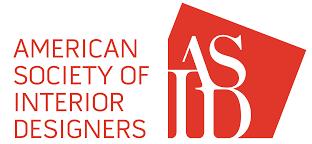
26
Construction Documents: Apartment Floor Plan and Lobby Finish Plan and Elevations
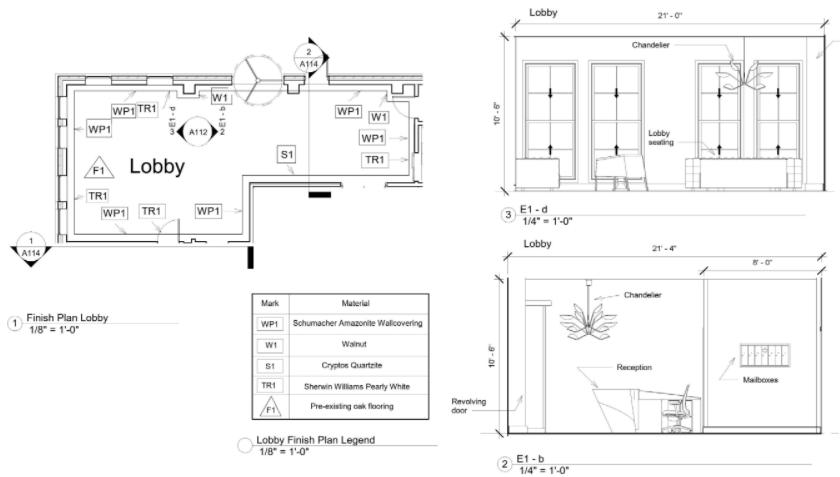
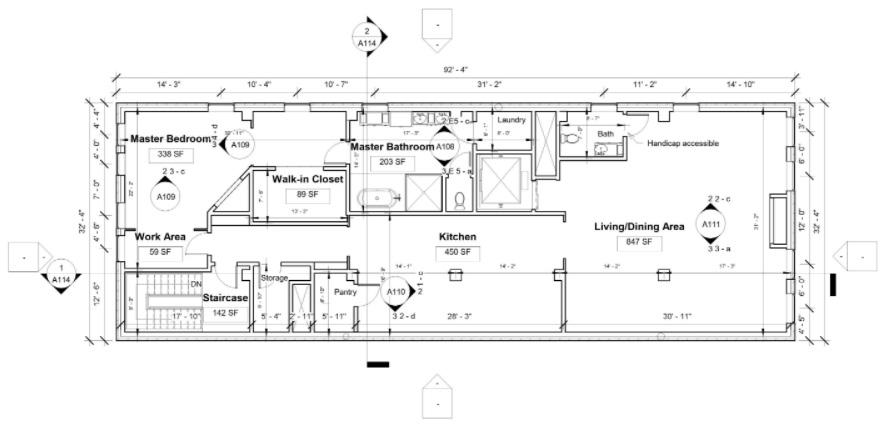
27
These hand renderings were completed during my freshman year.
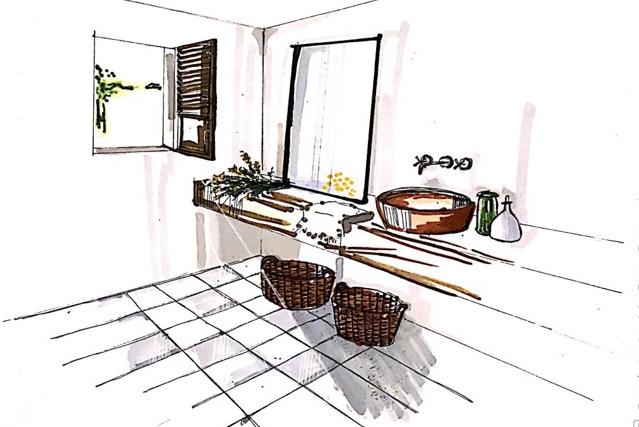
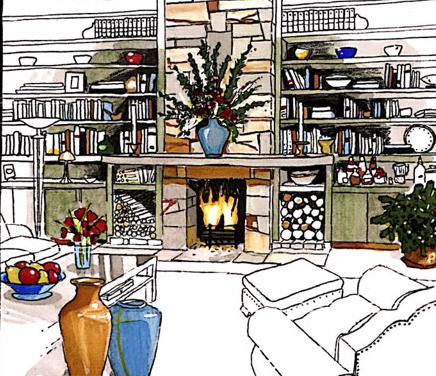
17
28
These sketches are from my studies abroad in Italy and England.
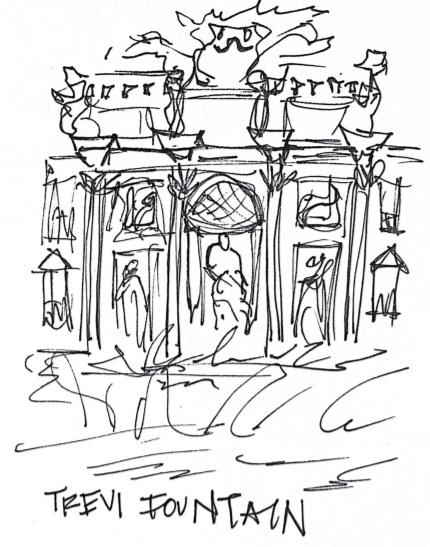
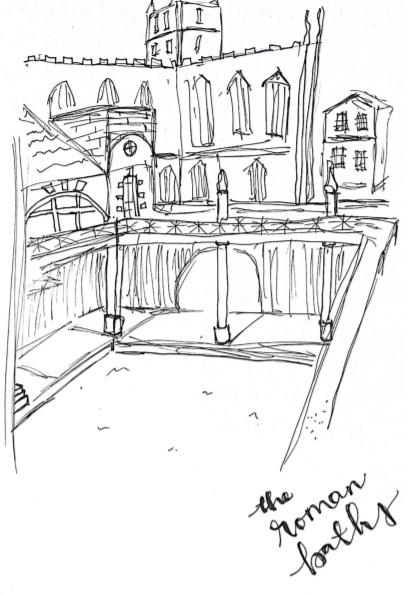
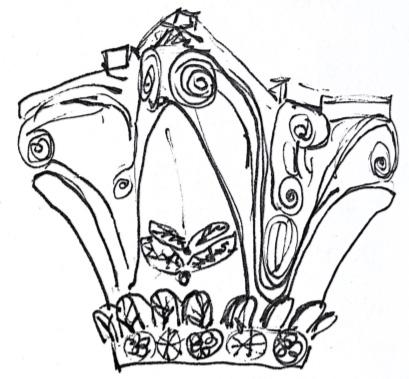
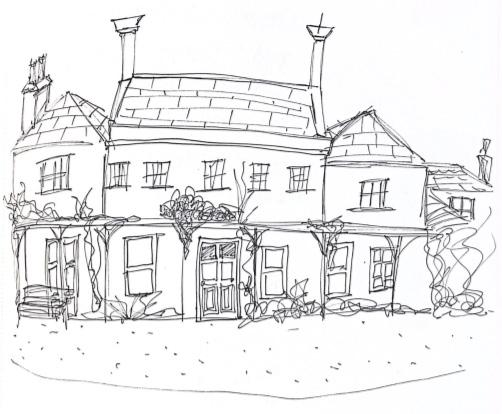
29
Contact me:
LinkedIn: Sydney Marshall Instagram: @creativitywithsydney smarshall1@harding.edu (615) 720-5877










































































