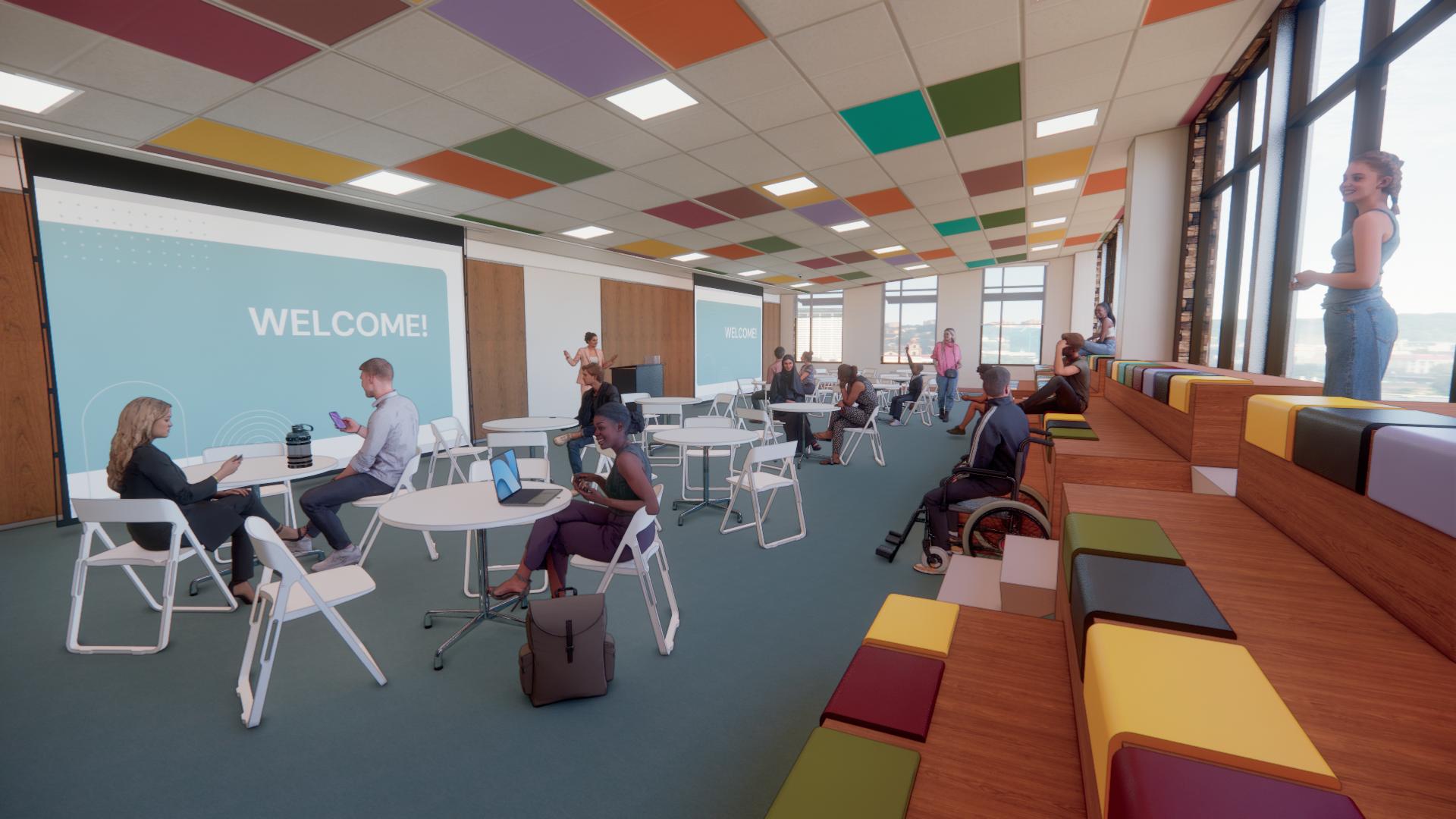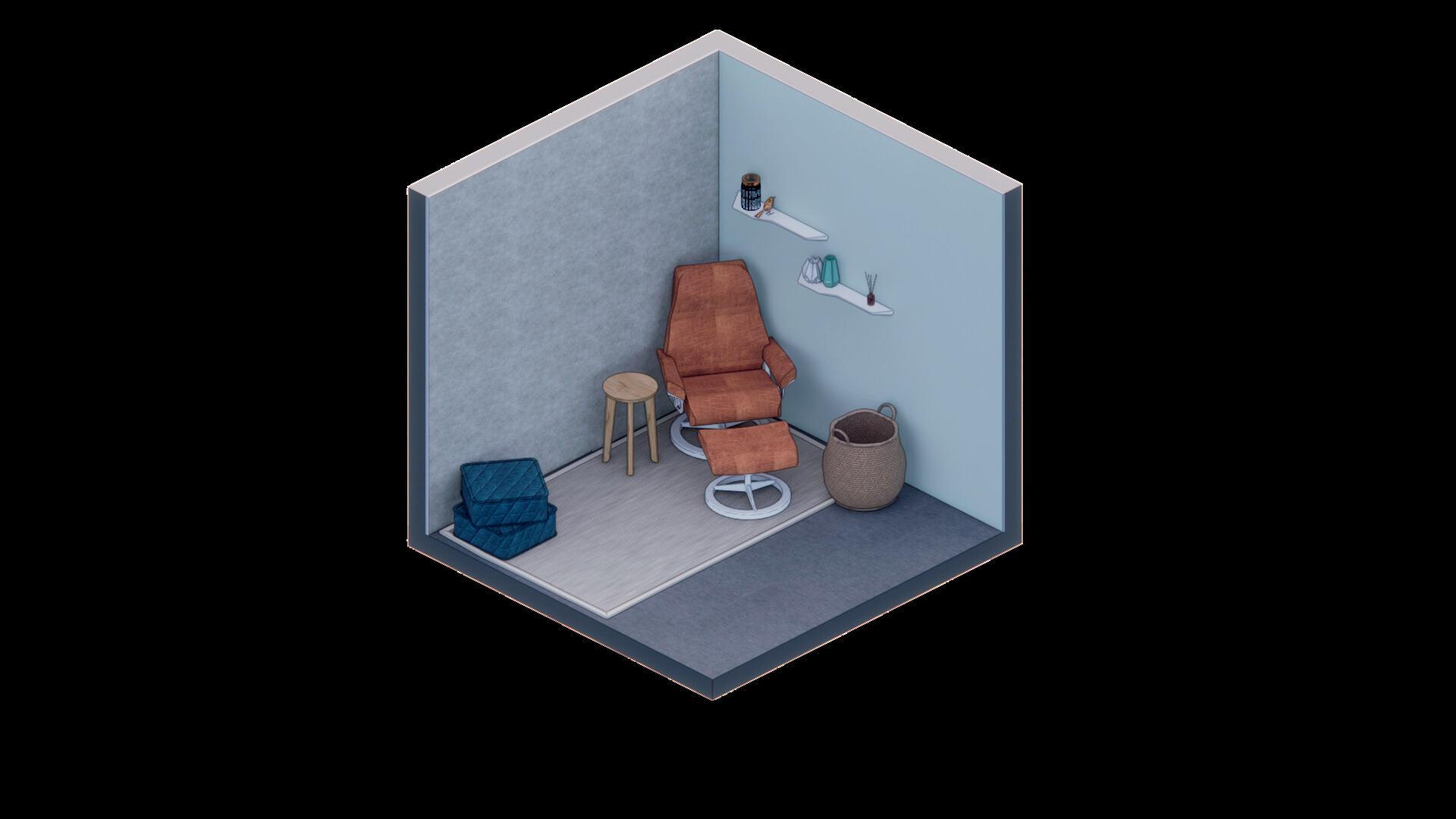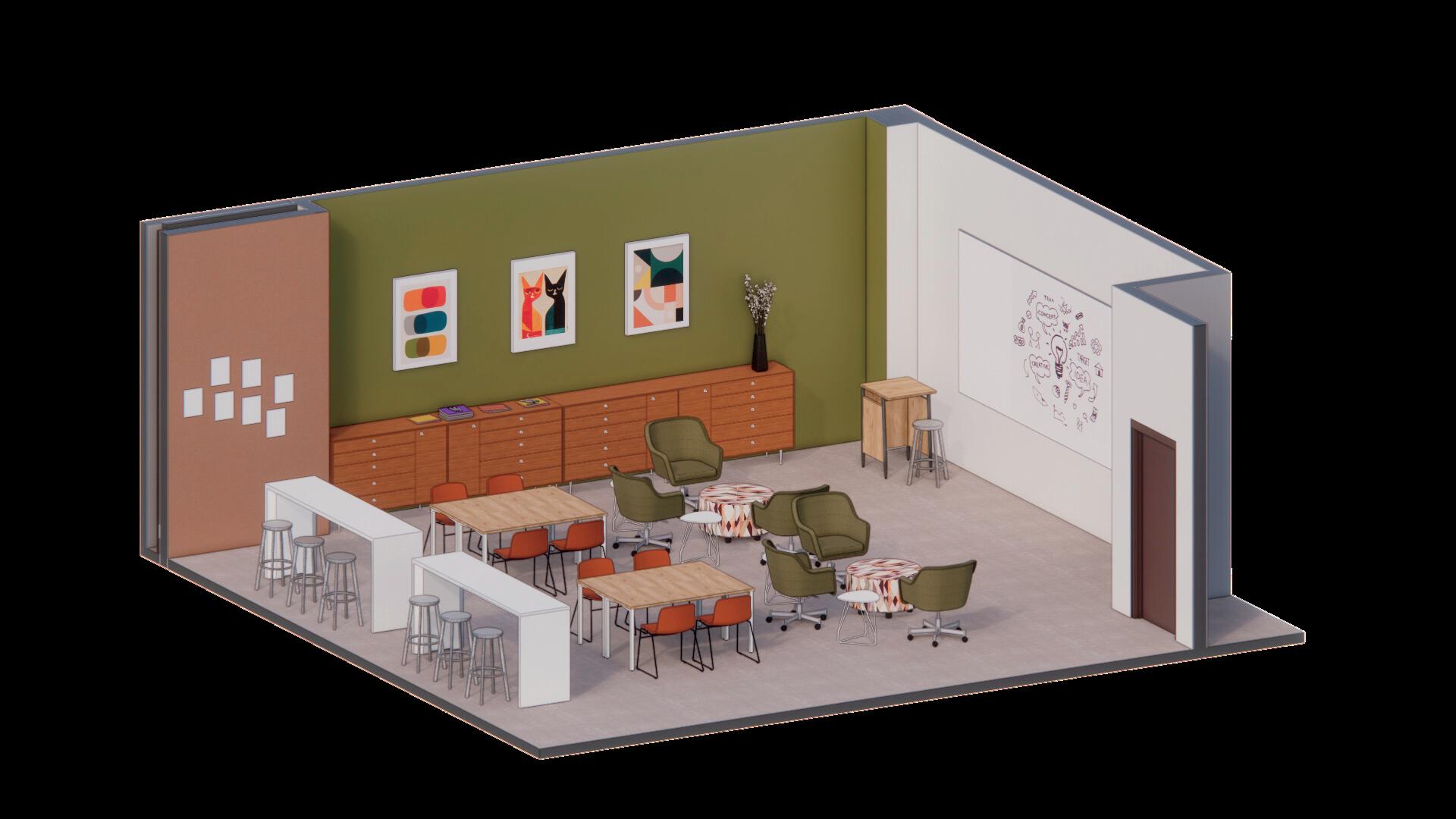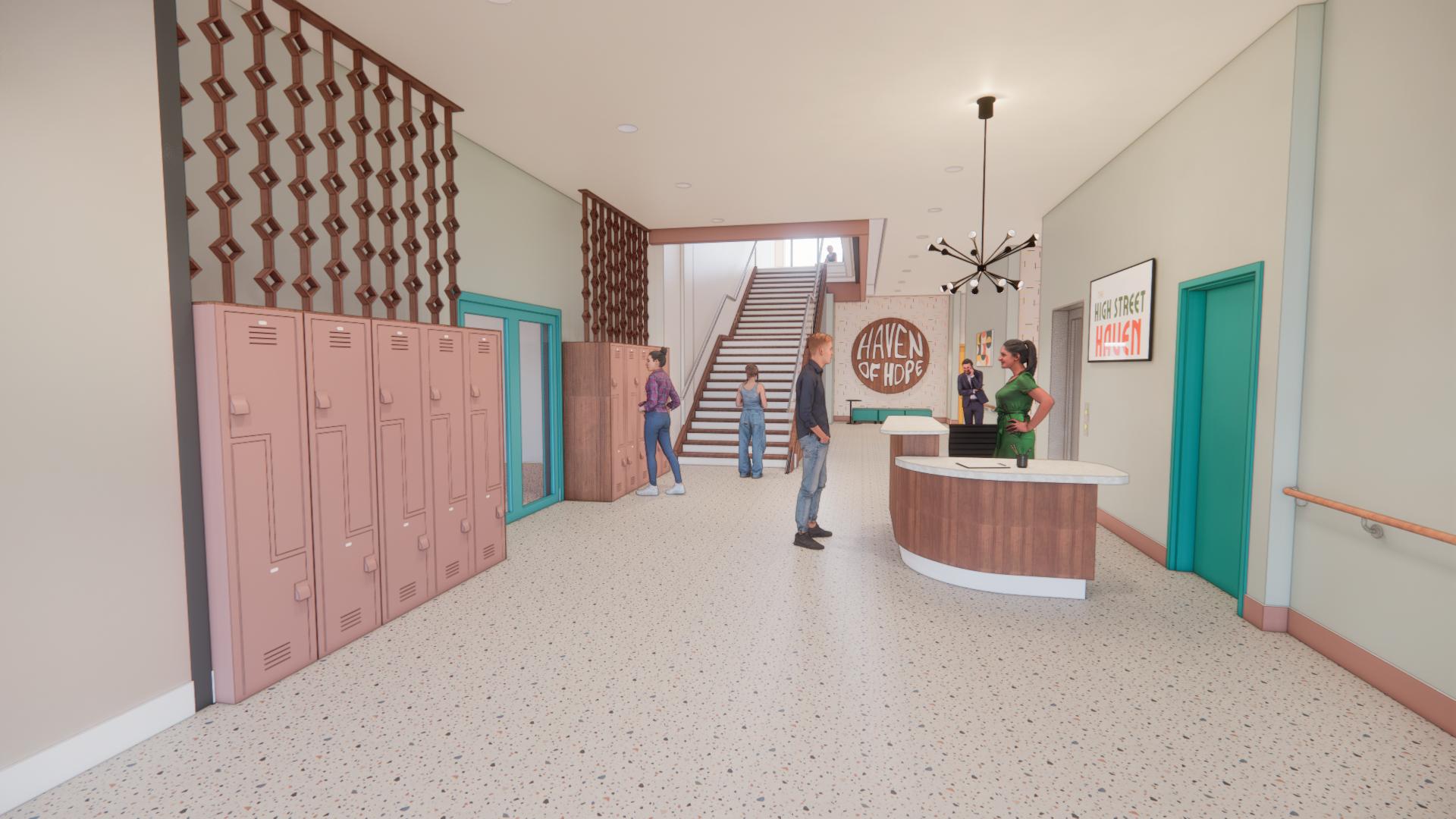
1 minute read
PUBLIC SPACES
Create divisions between areas of high and low stimulus activities. Cluster noisy activities together away from focus areas. Use hallways and unoccupied spaces such as closets to act as spatial buffers(NAC Architecture, n d )
Use clear transitions between spaces through aesthetic shifts or changes in the physical space. These give each space a memorable characteristic and can serve to signal behavioral cues. (Example: we walk silently on the orange floor.) Avoid any barriers or high changes with flooring. Give duplicate spaces, such as therapy rooms, a similar feel and layout to make adjusting easier to a new room (Owens, 2018).
Advertisement
Create a large , safe place for students to congregate when arriving and dismissing around the same time. This is usually a cafeteria, gymnasium, or foyer on the ground floor and located in the line of sight to the parking lot (MEXT, 2012).
Clearly define which areas parents and visitors are allowed to access, and provide a designated space for them to store their possessions (Abend, 2001). Places parents often visit include: nurse ' s offices, principal's offices, gymnasiums, and auditoriums.
Give students the options of seating group sizes with options for large, medium, and small groupings
Incorporate self-service options to welcome decision making and enhance autonomy
Use large spaces as a place for students to congregate for arrival and dismissal
Cluster noisy spaces together, and separate them from quiet areas with unoccupied rooms and corridors acting as acoustic barriers.







