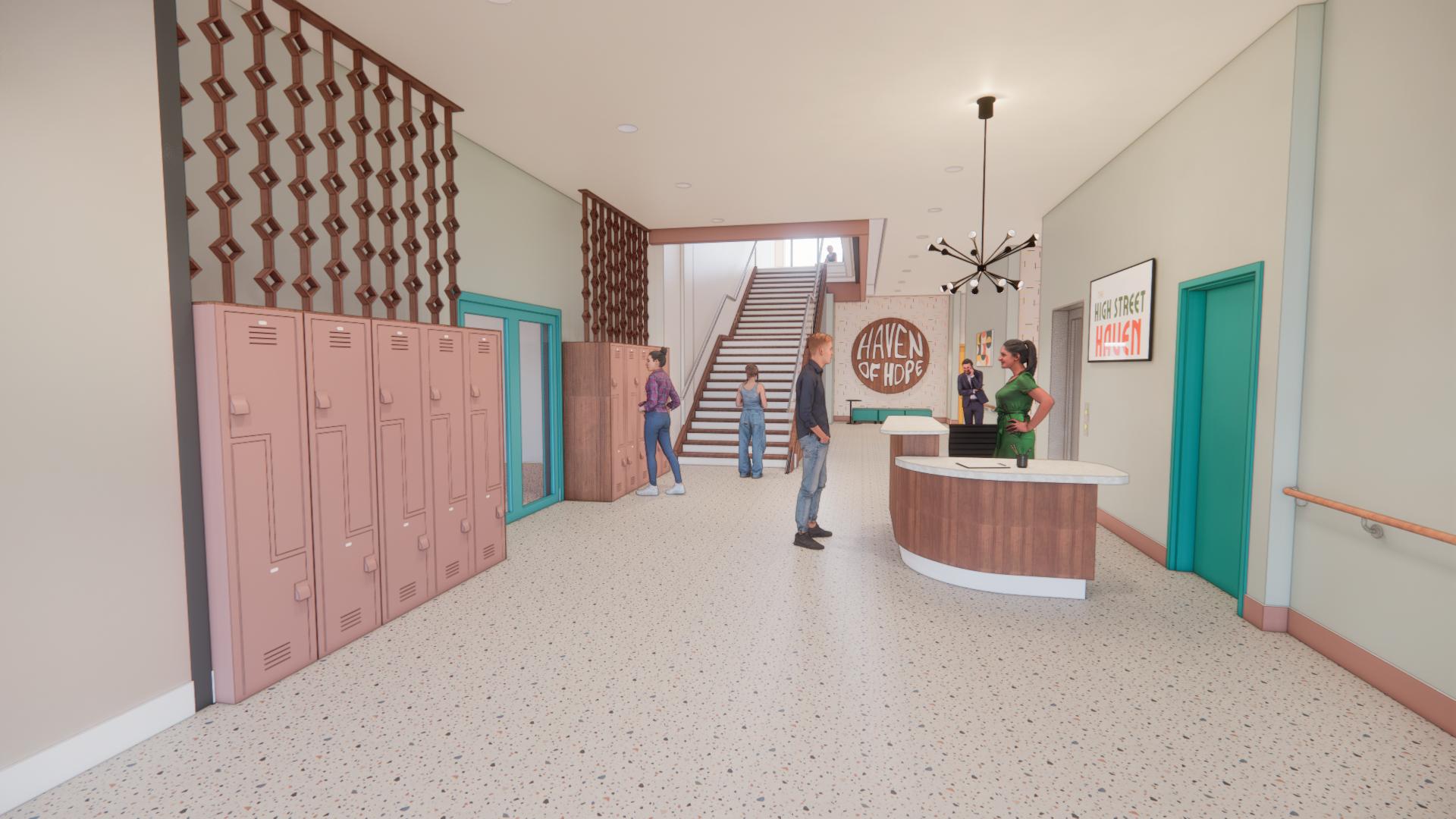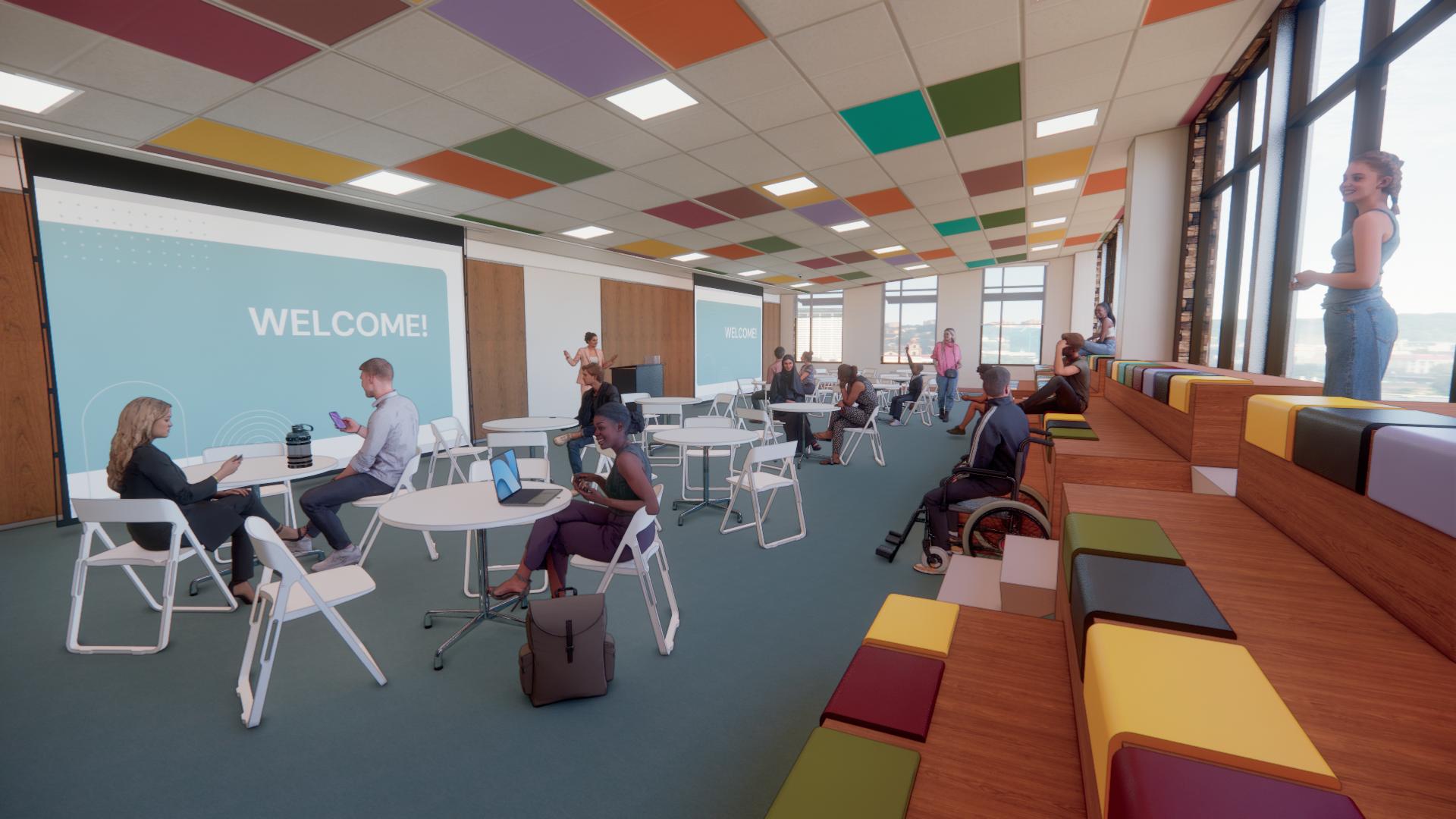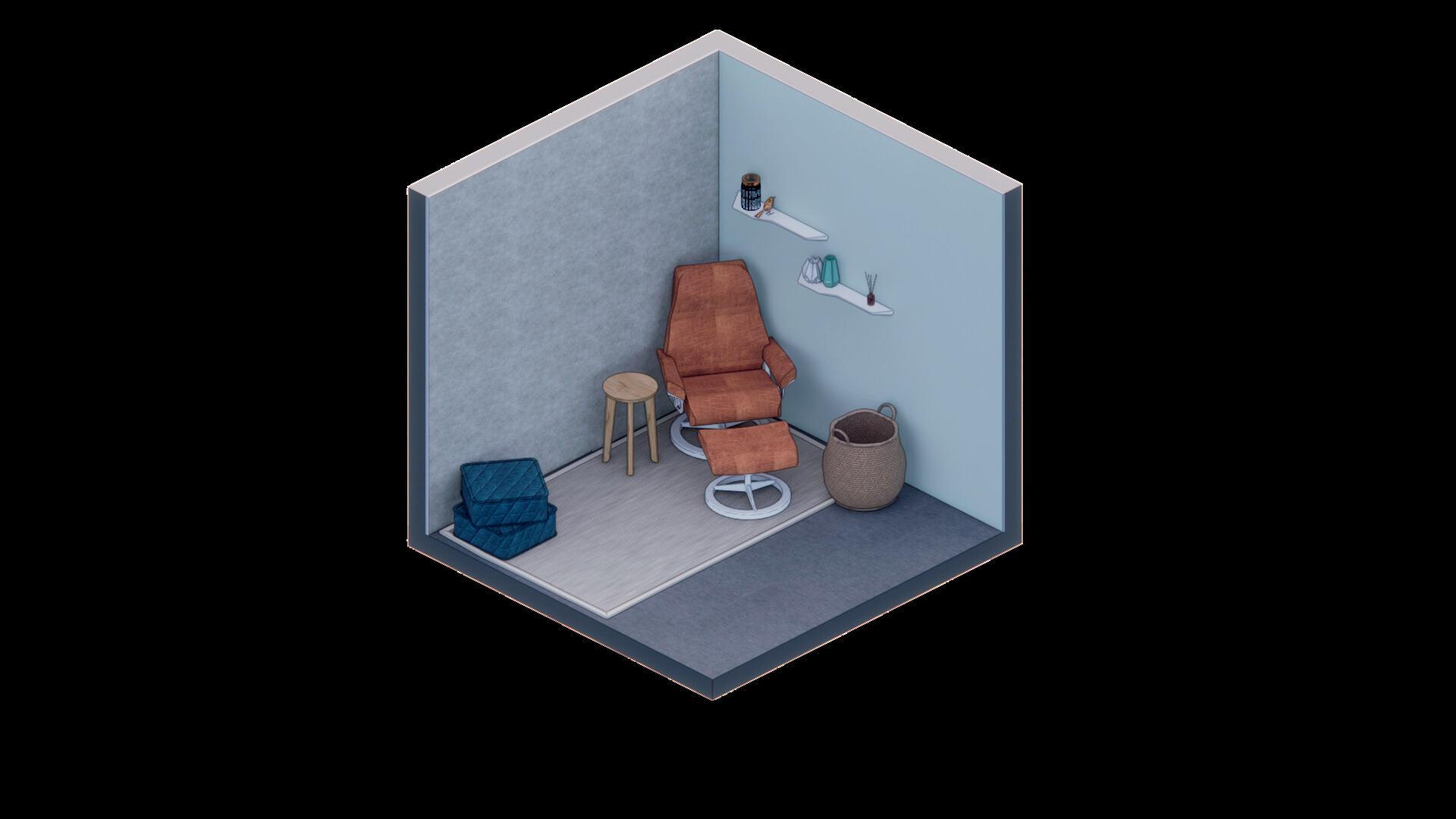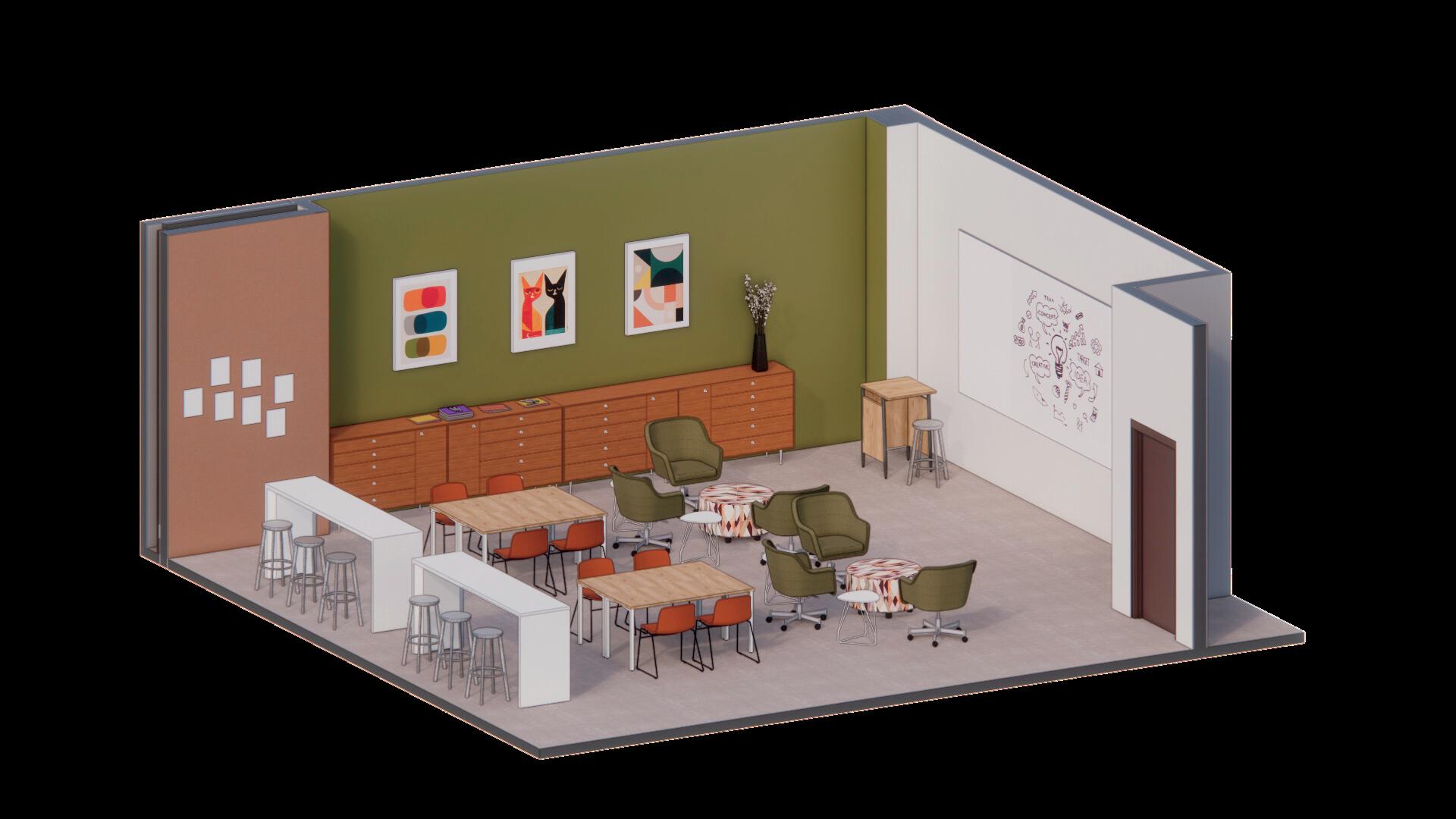
1 minute read
GATHERING SPACES
In large gathering spaces, create areas that are acoustically isolated but allow for visual inclusion. A corner with a lowered ceiling is commonly used for this (AIA, n.d).
Ensure everyone has appropriate clearances to access and utilize the space. Do not include more furniture than necessary, which could cause crowding. Create variety in seating groups, both in seating posture and group size. Create arrangements to support both small and large groups and choose furniture that supports rearrangement. (Steelcase, 2022). Use creativity with managing acoustics. Ceiling baffles or tiles can create visual interest. Carpet aids in sound absorption, though it is not suitable for areas serving food. Drapery and textile wallcoverings can reduce reverberations (NAC Architecture, n.d.).
Advertisement
Use creativity with managing acoustics. Options include ceiling baffles, carpet, soft upholstery, and fabric window shades.
Create areas of auditory privacy within large spaces. A lowered acoustical ceiling in a corner is a simple way to accomplish this.
Ensure appropriate clearances are met to allow everyone to navigate the space. Do not include excess furniture, which can cause crowding.
Maximizing Maximizing Maximizing Learning Learning Minimizing Minimizing Minimizing Barriers Barriers Barriers
(NACArchitecture,nd)
Create variety in seating groups. including a range of postures and group sizes.







