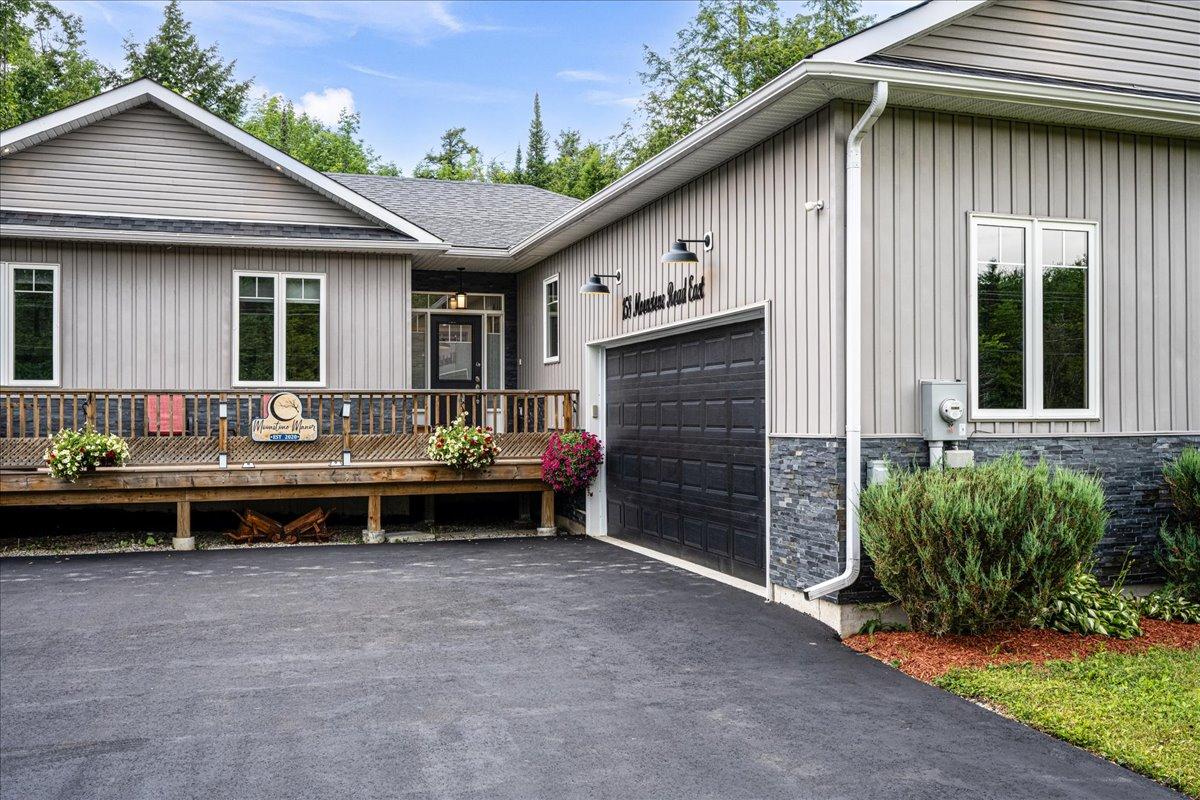158 Moonstone Rd E
Moonstone



Moonstone


Welcome to this meticulously maintained raised bungalow, built in 2016 and peacefully situated in the desirable semi-rural community of Moonstone. Just moments from the renowned slopes of Mount St. Louis and surrounded by the serenity of nature, this home offers a harmonious blend of rustic charm and contemporary comfort. Set on a private, treed 0.342-acre lot, the property is designed for exceptional outdoor living, showcasing two expansive decks, a charming pergola, a Tiki bar, and a premium 8-person Arctic Spa hot tub (2021) creating an ideal setting for year-round enjoyment and entertaining.





The deep lot offers a blank canvas for your imagination. Whether you envision a lush garden, custom patio, play area, or outdoor entertaining space, this open and level yard is ready for your personal touch. It s a rare opportunity to create the backyard oasis you ve always dreamed of private, secure, and full of potential.

The spacious double garage offers 524 square feet of practical utility, complemented by a newly paved driveway (2024) that provides ample parking for multiple vehicles and all your recreational toys ideal for outdoor activities and effortless living. Additional features include a 30amp service for trailers or motor homes and a natural gas hookup for the BBQ on the deck.




Mature foliage surrounds the property, creating a picturesque backdrop that ensures both privacy and tranquility. The expansive deck is ideal for barbecuing, dining al fresco, or entertaining guests, while the 8person Arctic Spa hot tub invites you to unwind under the stars. For those who love to host, the private Tiki bar adds a fun and unique touch to your outdoor oasis.

Step inside to a welcoming interior that truly feels like home. The spacious open-concept design is bright and inviting, bathed in natural sunlight. It s a place where guests feel embraced and family members are happy to return.

Convenient main-floor laundry and mudroom designed for easy living and everyday practicality.
Beautifully appointed with premium appliances and elegant cabinetry.
Step inside to a warm and inviting interior, where a timeless floor plan and spacious principal rooms create the perfect setting for both relaxed living and memorable entertaining. The heart of the home is the open-concept great room, where pot-lights and large windows flood the space with light and frame picturesque views of the surrounding mature trees. Whether you re gathering with family or hosting friends, the seamless flow between the living, dining, and kitchen areas ensures everyone feels connected while enjoying the beauty of the outdoors from the comfort of inside.




The kitchen is a true standout, featuring sleek quartz counter-tops, stainless steel appliances, upgraded fixtures, classic shaker-style cabinetry, and modern, designer-inspired hues. Thoughtfully equipped with a stainless steel fridge, full upright freezer, dishwasher, and range, this space effortlessly combines style and functionality ideal for both everyday living and entertaining.




The stylish main floor bathroom exudes timeless charm, featuring a sun-filled window and an upgraded vanity topped with granite perfectly suited for both everyday use and welcoming guests.


The great room is a tranquil and inviting space bright, spacious, and seamlessly connected to the heart of the home. Anchored by a gas fireplace accented with ship-lap and a rustic wood beam, it creates a warm and charming focal point. Over sized windows and patio doors flood the room with natural light, beautifully showcasing the sleek vinyl plank flooring that flows throughout. Designed for openconcept living, this welcoming space offers uninterrupted sight-lines to the kitchen and dining areas, making it ideal for entertaining guests or enjoying everyday family moments with ease and elegance.






Finished Walk-Out Basement

Downstairs, the finished walk-out basement boasts large look-out windows that fill the space with natural light, a cozy second fireplace in the family room, two generously sized bedrooms, and a full 4-piece bathroom ideal for guests or teens. Equipped with an attached overhead projector and speakers, this space is perfectly designed for memorable movie nights and relaxed gatherings.



CONSTRUCTED IN 2016
** AG Fin Sq Ft: 1,460
** BG Fin Sq Ft:1,168

** Room Sizes and Total Sq Ft Calculations Are Estimated and Not Deemed 100% Accurate.
CONSTRUCTED IN 2016
** AG Fin Sq Ft: 1,460
** BG Fin Sq Ft:1,168

** Room Sizes and Total Sq Ft Calculations Are Estimated and Not Deemed 100% Accurate.



