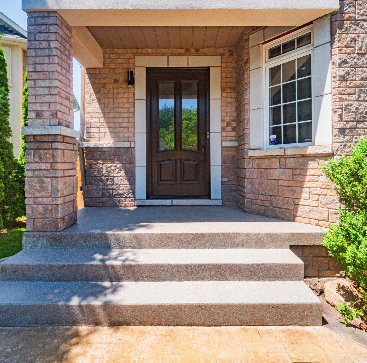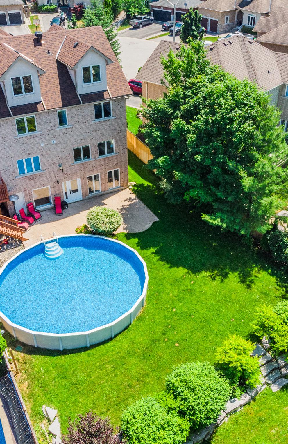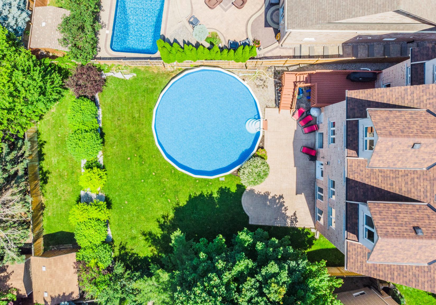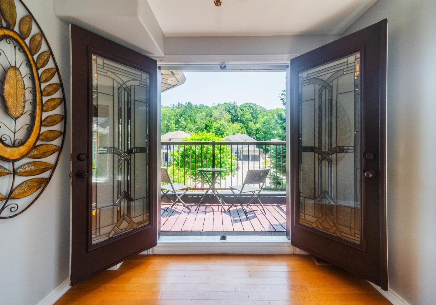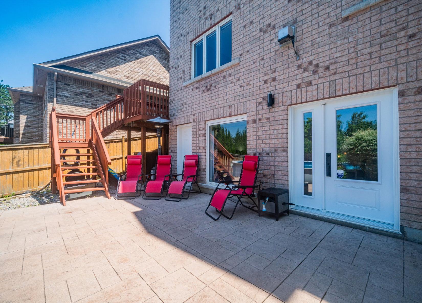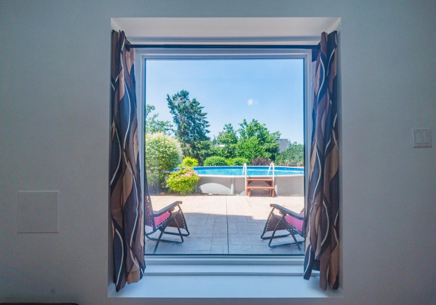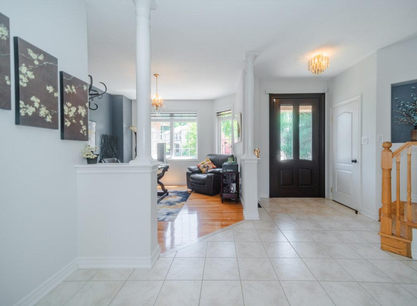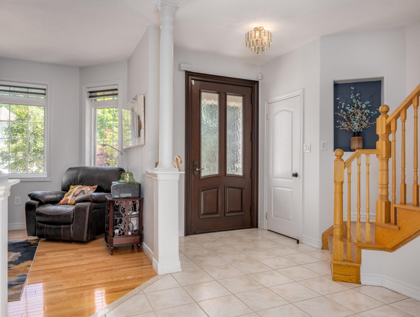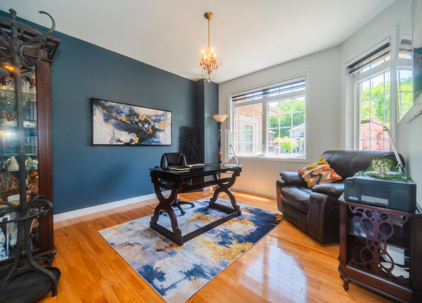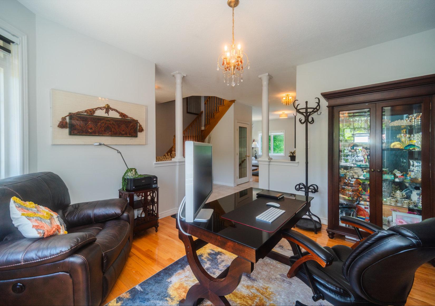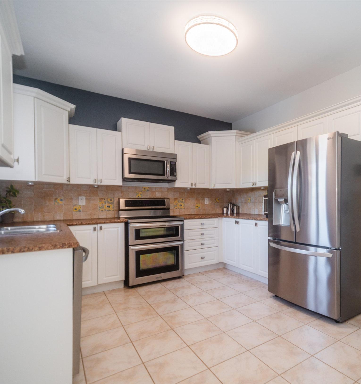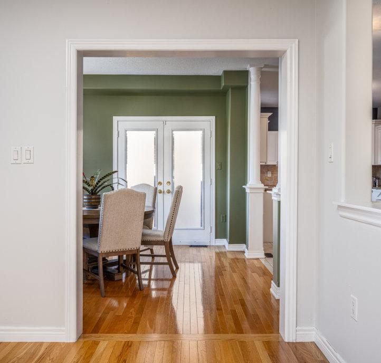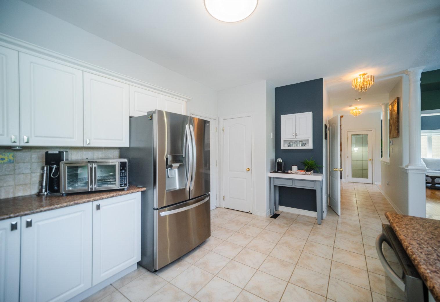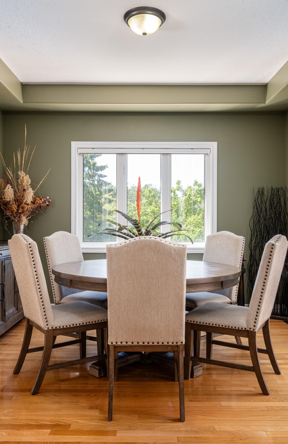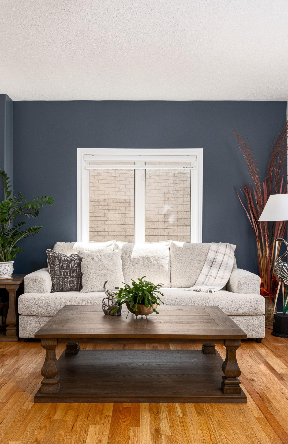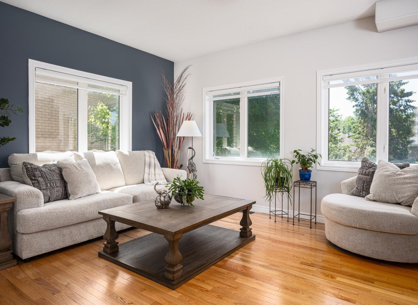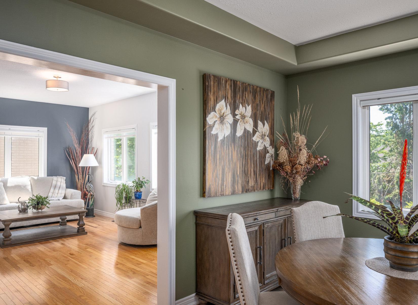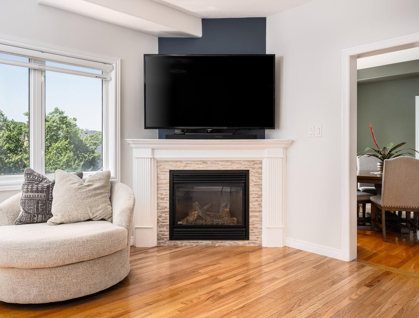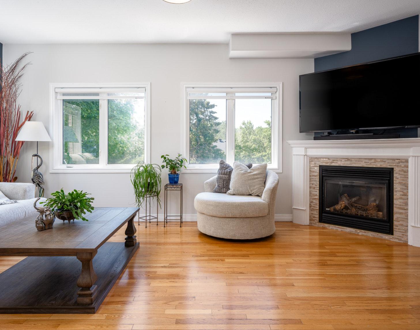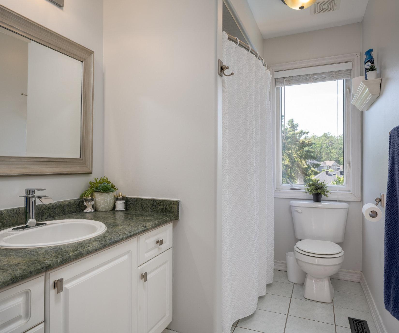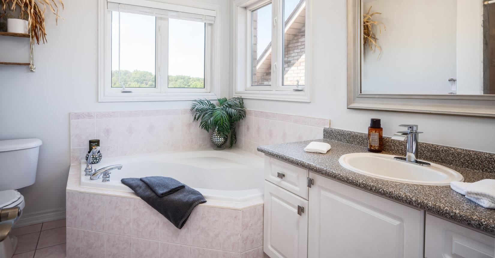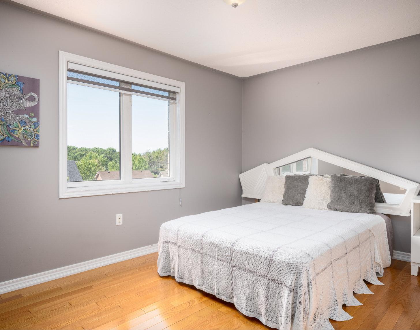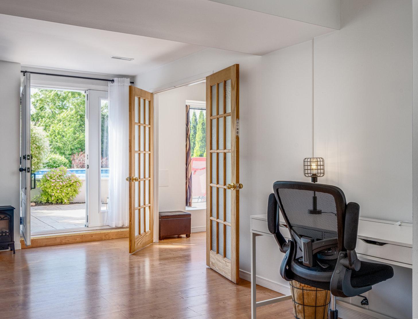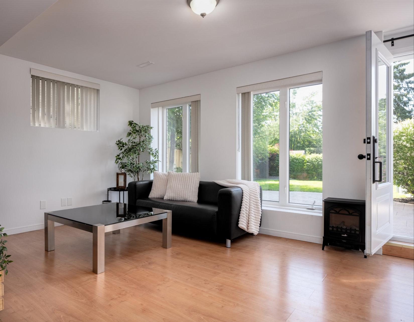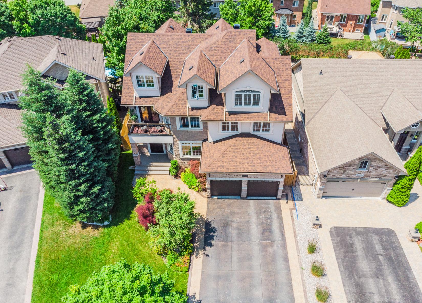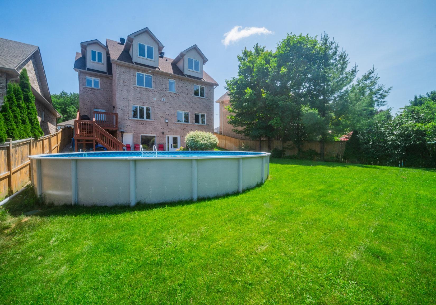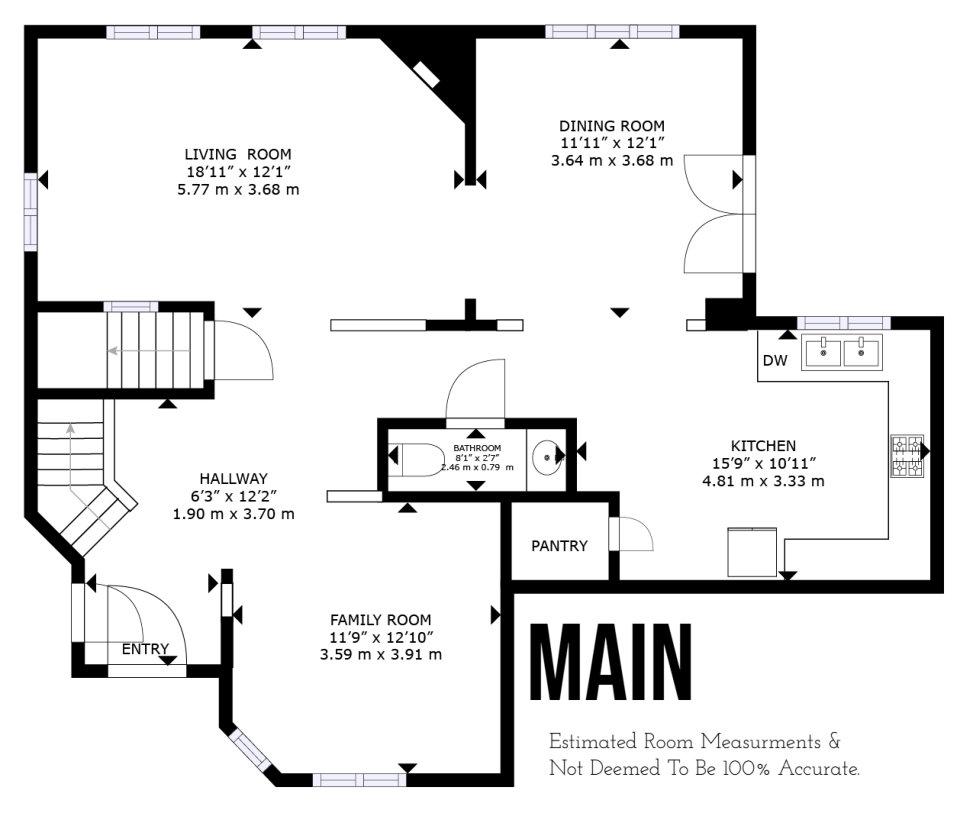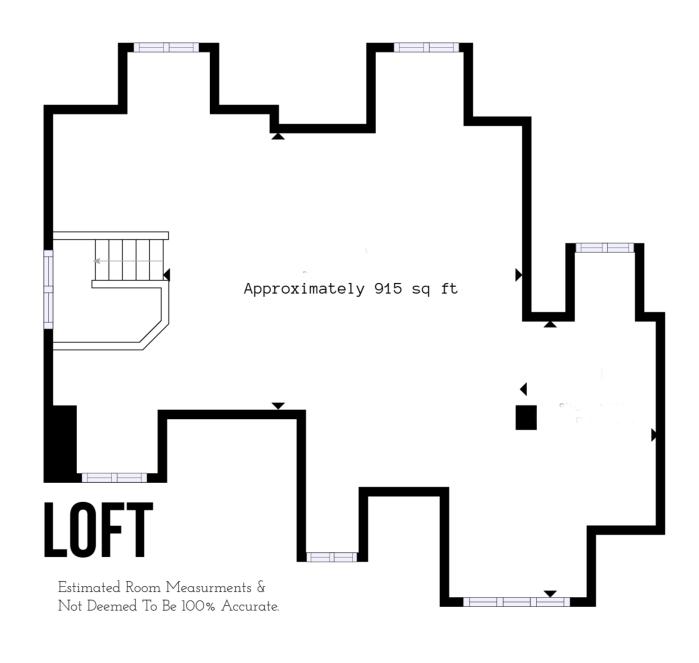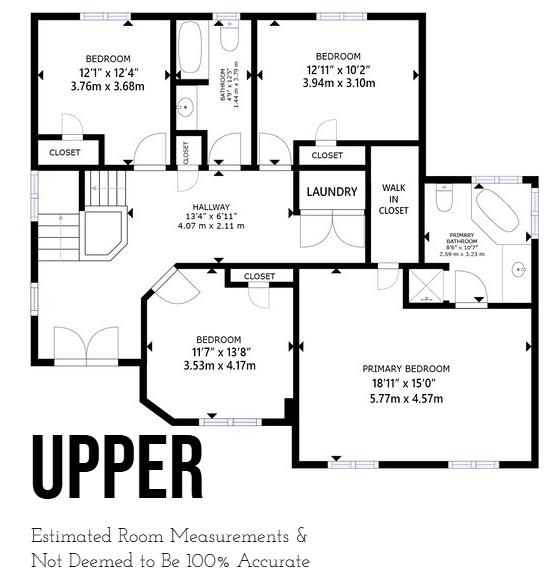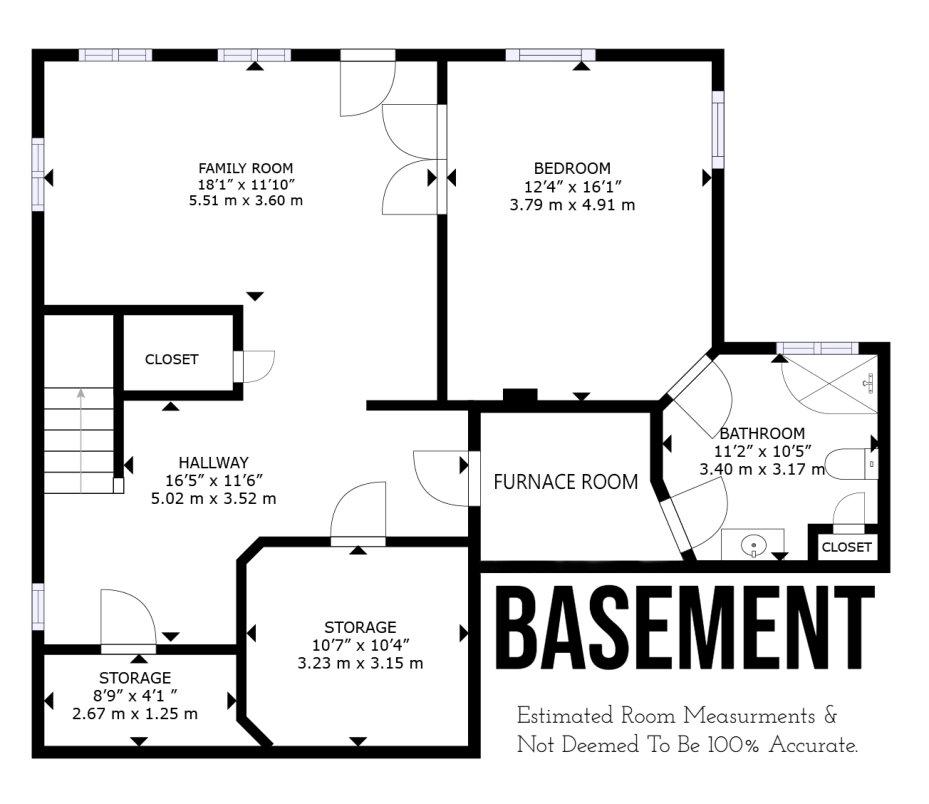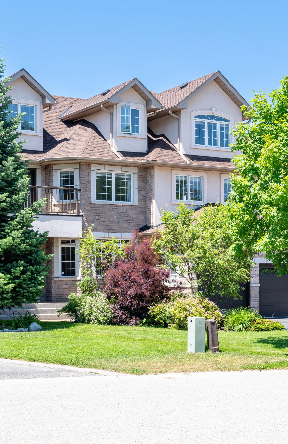36 Stapleton Pl
Home Is Where The Heart Is
Surrounded by mature trees, this majestic property will captivate you from the moment you arrive. The towering trees and manicured exterior create an inviting atmosphere, making you feel right at home. Inside, an abundance of natural light pours through large windows and numerous walk-out locations, enhancing the bright and airy feel. With its timeless appeal, neutral finishes, and modern decor, this property is designed to make you feel comfortable and at ease. Welcome Home
2 ¼ thick custom solid wood extra wide main front entrance door (Grandeur Doors)- 2016
Shingles, extra wide leaf guards and eaves-troughs (2023)
Outdoor Features Include:
• Professionally Landscaped Grounds
• Stunning Stamped Concrete Patio
• Decorative Armour-stone Accents
• Custom-Built Storage Shed
• Fully Fenced Yard for Privacy
• In-Ground Irrigation System
• 30-Foot Round Above-Ground Pool
Step out from the kitchen and dining area onto a spacious deck ideal for entertaining or enjoying quiet outdoor moments.
Custom built cedar shed - 2020
Walk-Out Basement
Custom extra-wide basement walkout entrance (installed 2022), featuring an operational sidelight that opens to a total width of over 65 inches.
Full irrigation system installed in 2015, servicing both front and back lawns as well as all garden areas complete with a rain sensor for water efficiency.
Impressive curb appeal with beautifully landscaped grounds, a double garage, and a wide concrete driveway. A custom stamped concrete walkway adds a sophisticated touch, leading to the welcoming front entry.
Large Open Foyer
3 finished levels finished basement loft
5 Beds
4 Baths hardwood & ceramics landscaped exterior
A warm and welcoming interior offers all the comforts of home, complemented by a classic, timeless layout featuring large principal rooms ideal for everyday living and entertaining.
Work From Home
The main floor office is ideal for the work-from-home professional, featuring rich hardwood floors and large windows that invite an abundance of southern sunlight throughout the day. This versatile space can also be easily transformed into a formal dining room, depending on your needs.
COOK - EAT - REPEAT
Designed to bring nature indoors, this residence offers beautiful views from every vantage point. The open-concept main level features a dedicated office, a welcoming living room, a spacious kitchen with a pantry, a generous dining area, and a conveniently located powder room perfect for both everyday living and entertaining.
Bring Out Your Inner Chef
• Neutral kitchen cabinetry
• Stainless Appliances
• Stainless Steel Double Oven
• Ceramic Floor
• Double Sink
• Ceramic Back splash
• Pantry
• Open to the Dining Area
• Walk-Out To The Deck
The main floor living room exudes warmth and comfort, highlighted by rich hardwood flooring, over-sized windows that bathe the space in natural light, and a striking gas fireplace that anchors the room. Open sight lines throughout the main level enhance the sense of flow, making it ideal for both relaxed living and stylish entertaining.
Large windows and a natural gas fireplace create a warm and inviting atmosphere in the main floor living room. Timeless hardwood flooring complements any furniture style, adding both elegance and versatility to the space.
The second-floor balcony is a special feature of this home perfect for quiet evenings under the stars or enjoying your morning coffee. Its east-facing orientation captures sunlight throughout the day, creating a warm and inviting outdoor retreat.
Perched on the third level, the loft is a peaceful hideaway complete with dormer windows that frame lovely treetop views and add architectural charm to this thoughtfully designed space.
Stylish Second Floor Bathroom & Primary Ensuite Bathroom
The Primary Bedroom
4 Additional Bedrooms
The finished basement offers a spacious and functional layout, complete with a family room, bedroom, full bathroom, and ample storage. A convenient walk-out leads directly to the backyard pool oasis, making it ideal for weekend guests, teenagers, or multigenerational living. This versatile space combines comfort and accessibility for a variety of lifestyle needs.
Situated in one of the city s most sought-after neighborhoods, this home offers easy access to the lake, parks, shopping, and the GO Train all just a short drive away. Featuring a unique and rarely available floor plan, this property presents a rare opportunity to own a truly special home in a prestigious location.
A Landscape Ready For Your Fresh Produce
MEASUREMENTS ARE ESTIMATED AND NOT DEEMED TO BE 100% ACCURATE
FLOOR PLAN CONSTRUCTED IN 2006



