121 Yonge Street S
Huntsville


- In the Heart of Huntsville
Discover Your Muskoka Sanctuary!
Nestled on a picturesque 0.33-acre lot, this captivating 4bedroom home offers a harmonious blend of serenity, wildlife, and seclusion just a two-hour drive from the GTA and mere moments from local conveniences.
Crafted in 2015, this residence spans over 2,000 sq ft of refined living space, presenting a unique opportunity for those in pursuit of a semi-rural lifestyle in Muskokas core. Upon entering, be entranced by the grand cathedral tongueand-groove ceiling, fostering an expansive and luminous atmosphere. The meticulously planned layout exudes warmth and hospitality, catering to both casual living and hosting gatherings. An extraordinary woodland haven awaits you.


66 x 220 ft
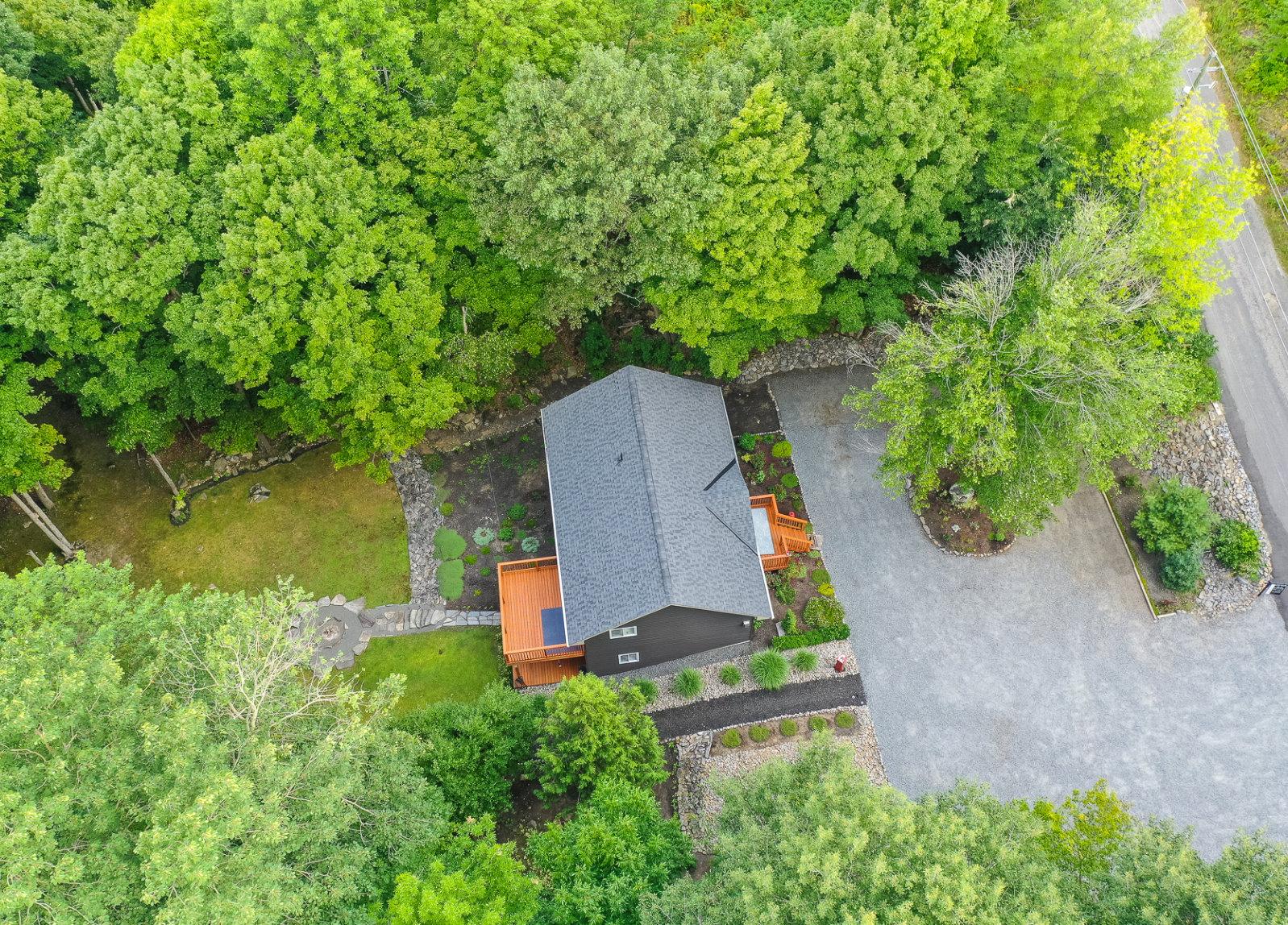

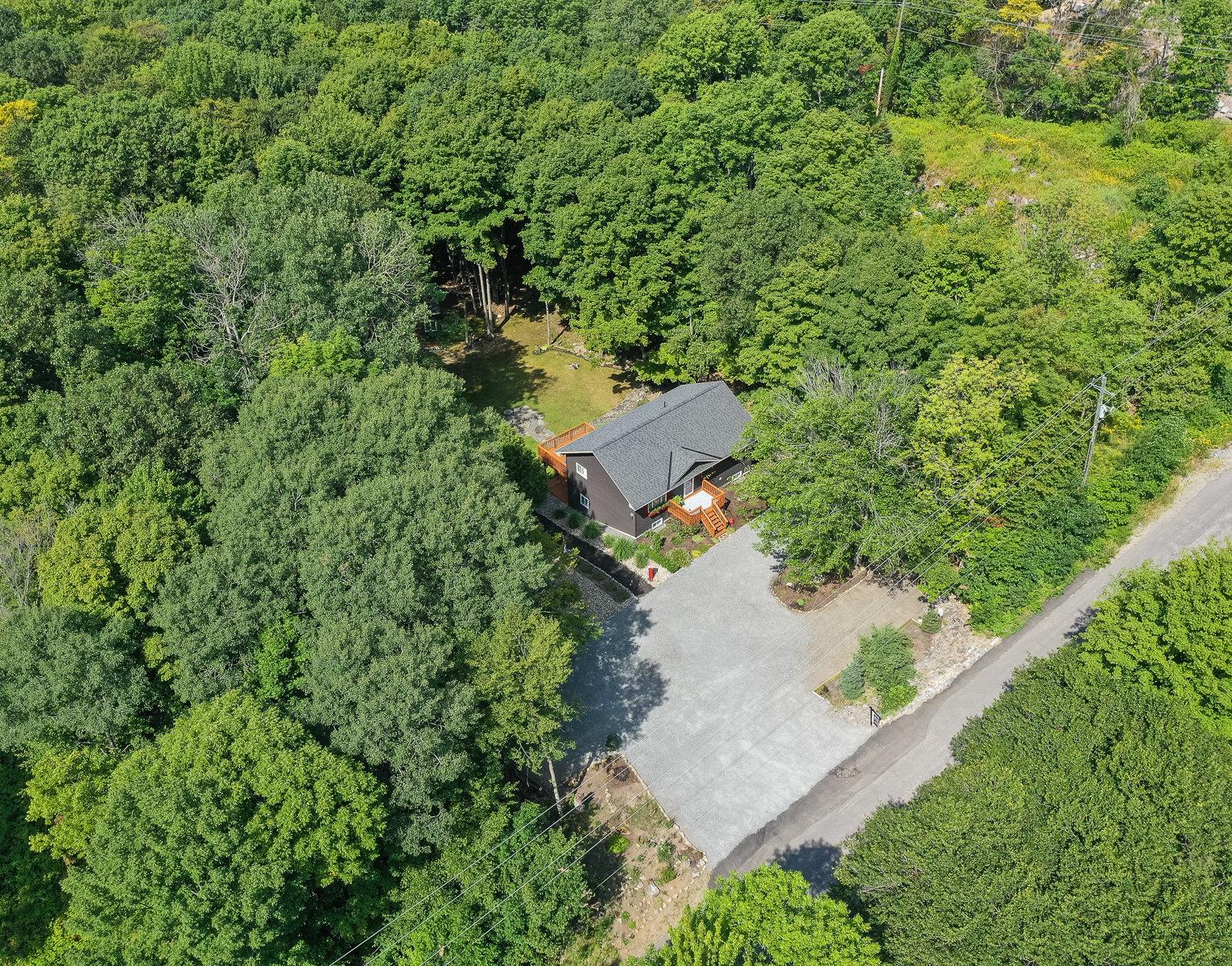

Set within a lush forest of hardwood and spruce, this 0.33-acre lot invites you to explore, unwind, and connect with nature. Wake to the sound of birds, breathe in fresh woodland air, and let the wilderness recharge your soul

Find your calm in this Muskoka retreat. Perfect for weekend getaways or year-round living, this forested setting offers space to unplug, recharge, and embrace the peace of nature

The spacious double garage offers 524 square feet of practical utility, complemented by a newly paved driveway (2024) that provides ample parking for multiple vehicles and all your recreational toys ideal for outdoor activities and effortless living. Additional features include a 30amp service for trailers or motor homes and a natural gas hookup for the BBQ on the deck.
Elevate your entertaining experience with spacious decks and inviting ground-level patios, creating the ideal setting for memorable gatherings and starlit evenings.
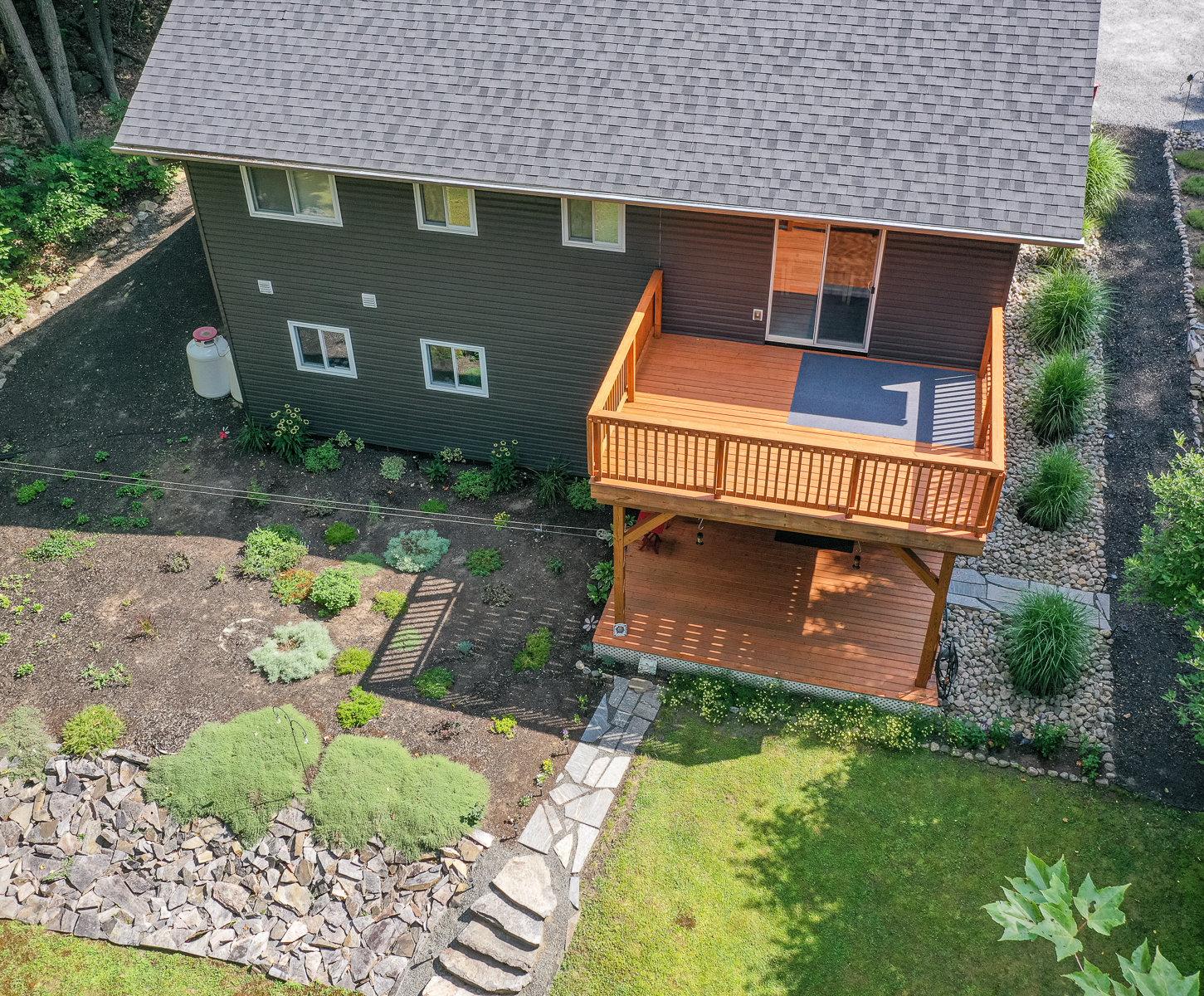
Constructed In 2015

The spacious double garage offers 524 square feet of practical utility, complemented by a newly paved driveway (2024) that provides ample parking for multiple vehicles and all your recreational toys ideal for outdoor activities and effortless living. Additional features include a 30amp service for trailers or motor homes and a natural gas hookup for the BBQ on the deck.

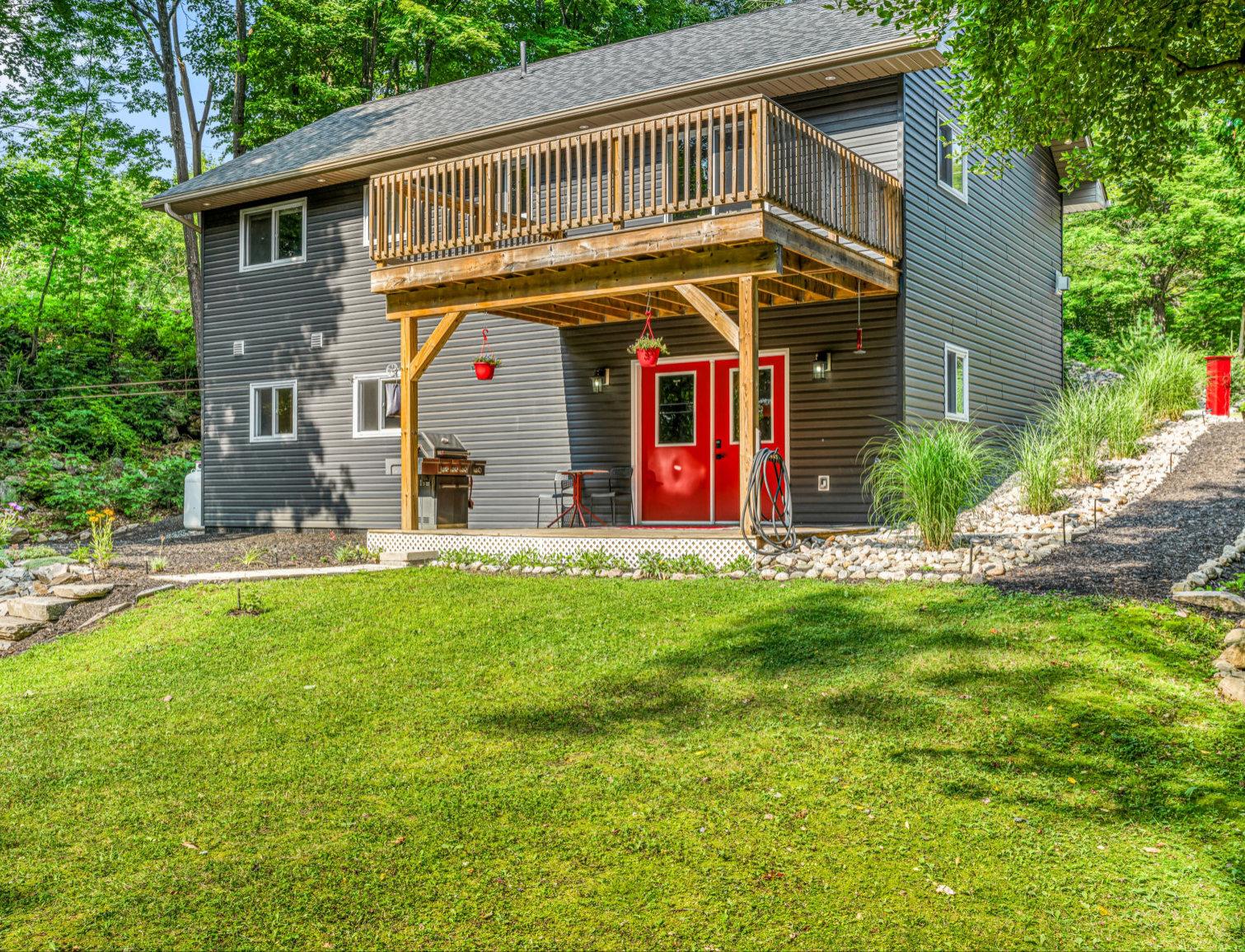
Explore the allure of this charming bungalow featuring a fully finished walk-out basement, ideal for accommodating extended family, hosting gatherings, or maximizing living space. With its stylish design and meticulous upkeep, this home presents a unique layout that seamlessly blends functionality across both levels for your utmost enjoyment and convenience.
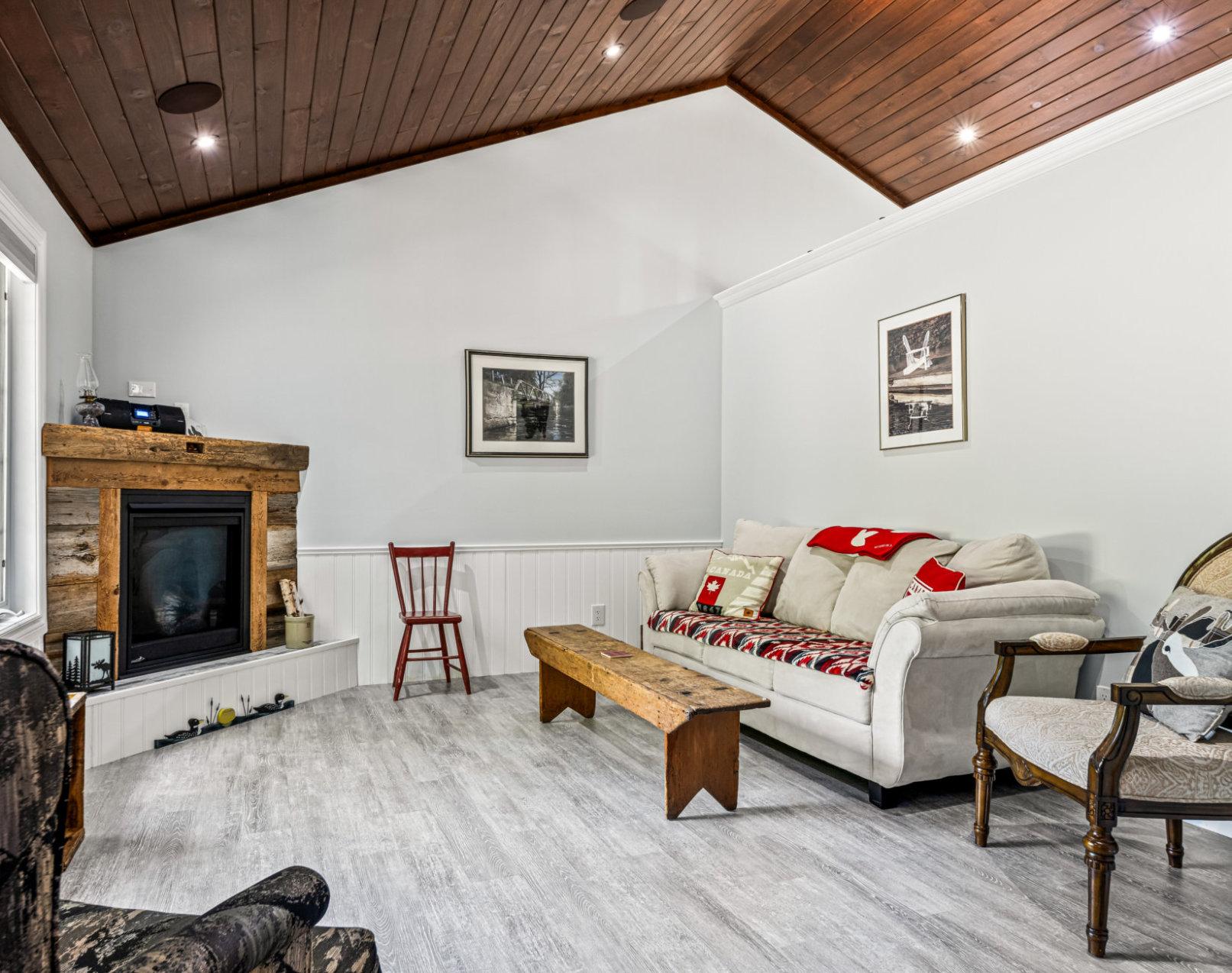
Indoors, the openconcept design harmonizes light and warmth, creating a cozy atmosphere where style and comfort converge, making everyone feel at home.


Step inside to find a luminous, openconcept layout ideal for intimate moments or entertaining guests. floods the area, generating a cozy and welcoming ambiance adored by all.
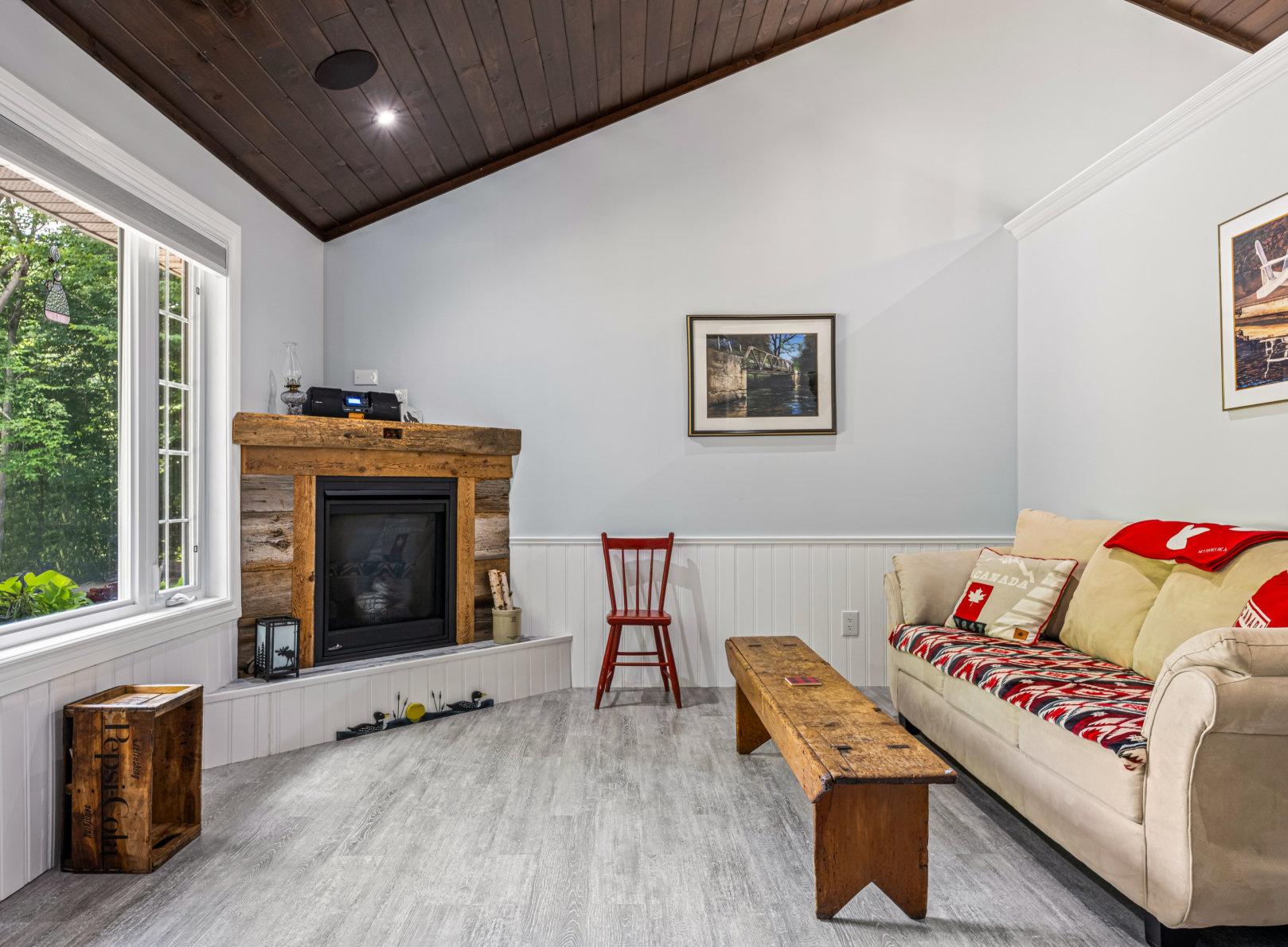
Beautifully appointed with premium appliances and elegant cabinetry.
Step inside and experience a welcoming embrace of warmth and light in this meticulously designed home. With expansive windows framing the trees and bathing the dining and kitchen areas in natural light, every moment, from cozy family nights to festive gatherings, feels effortless and inviting. Enjoy endless forest views from the kitchen in this serene setting.
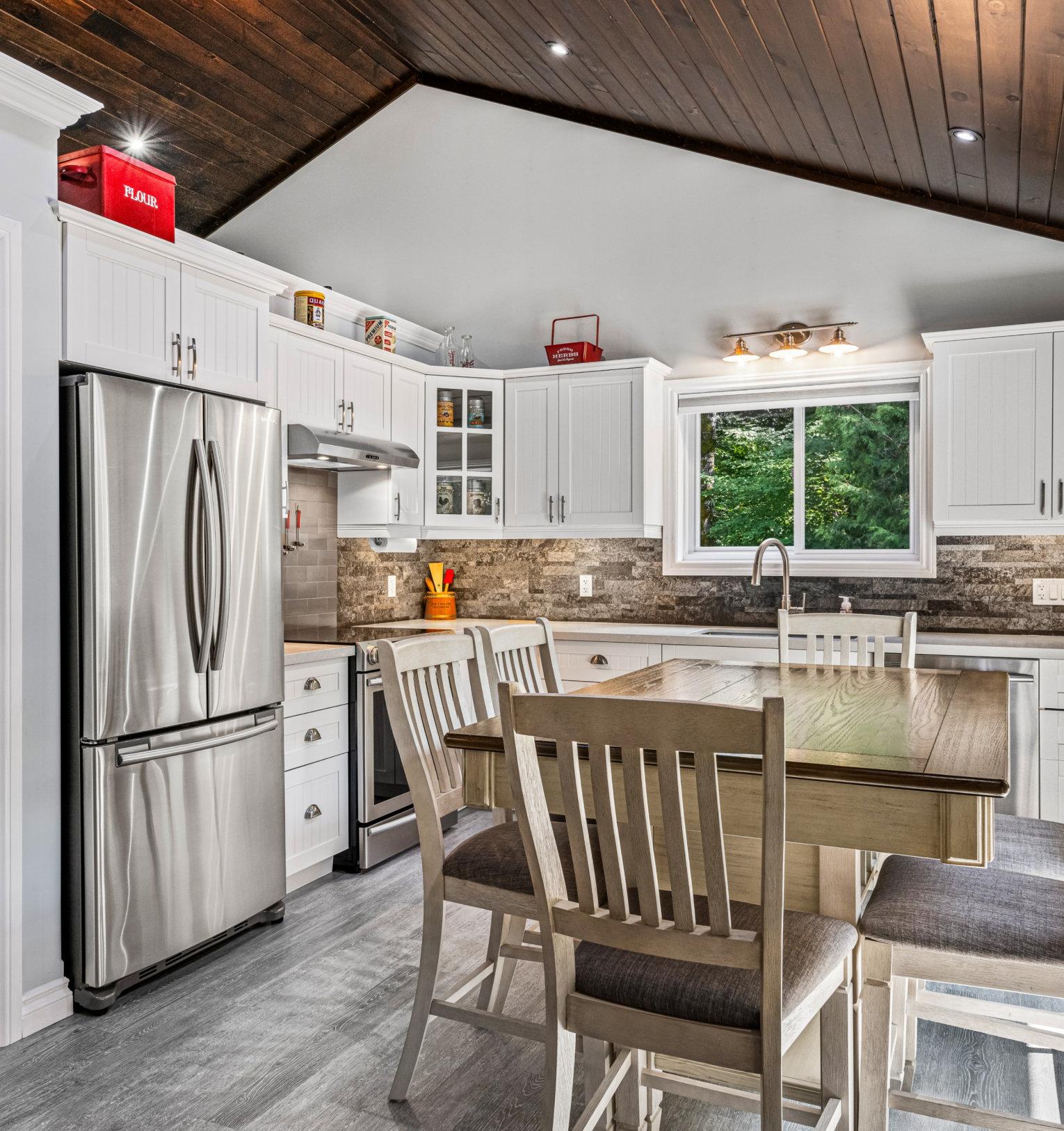
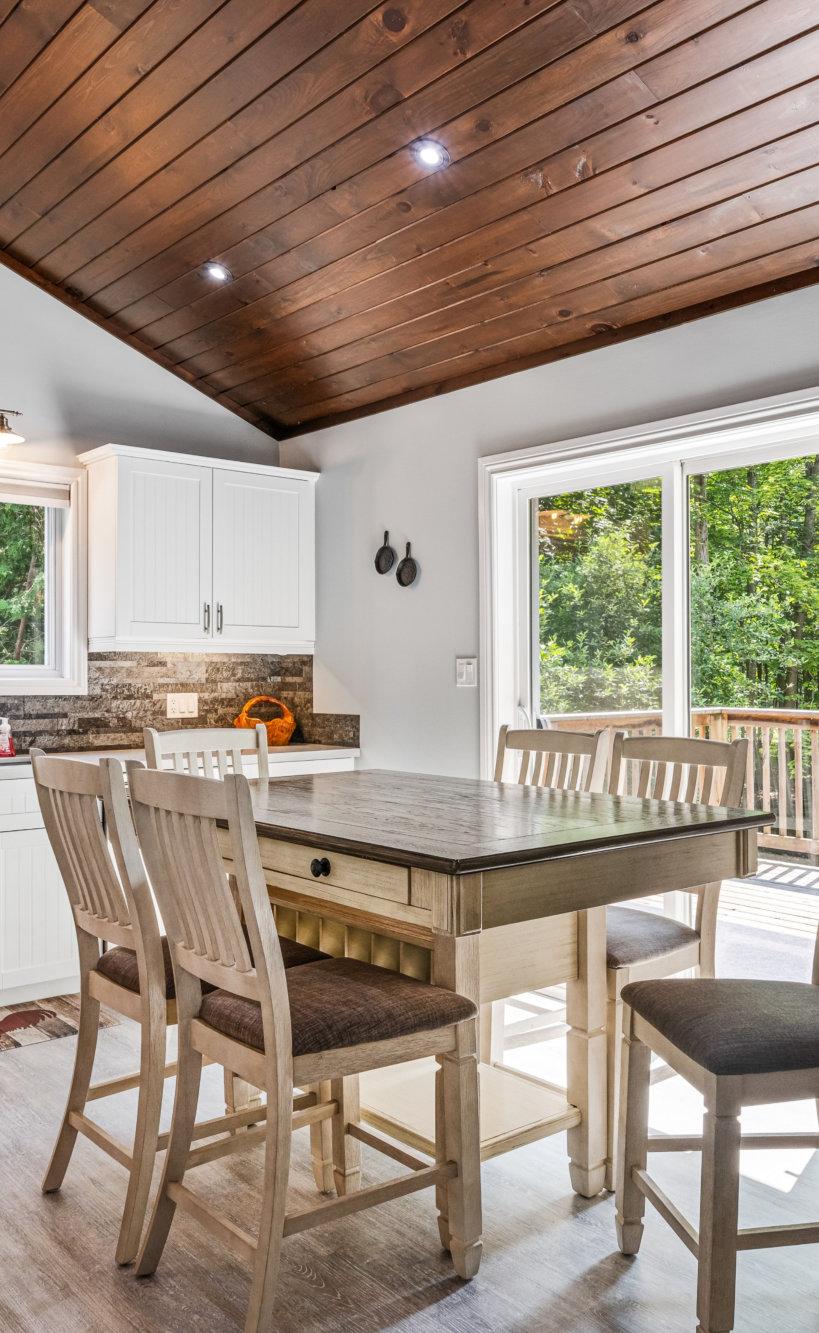
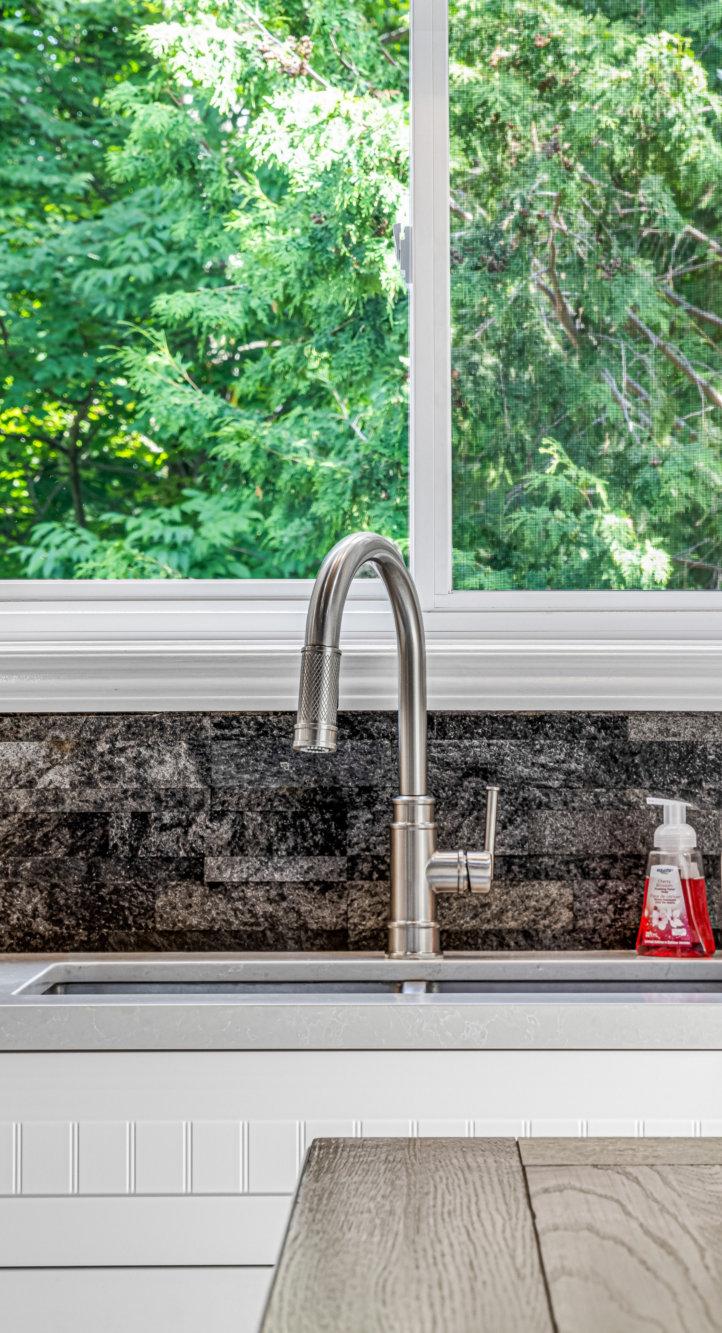
4 bedrooms / 3 full bathrooms


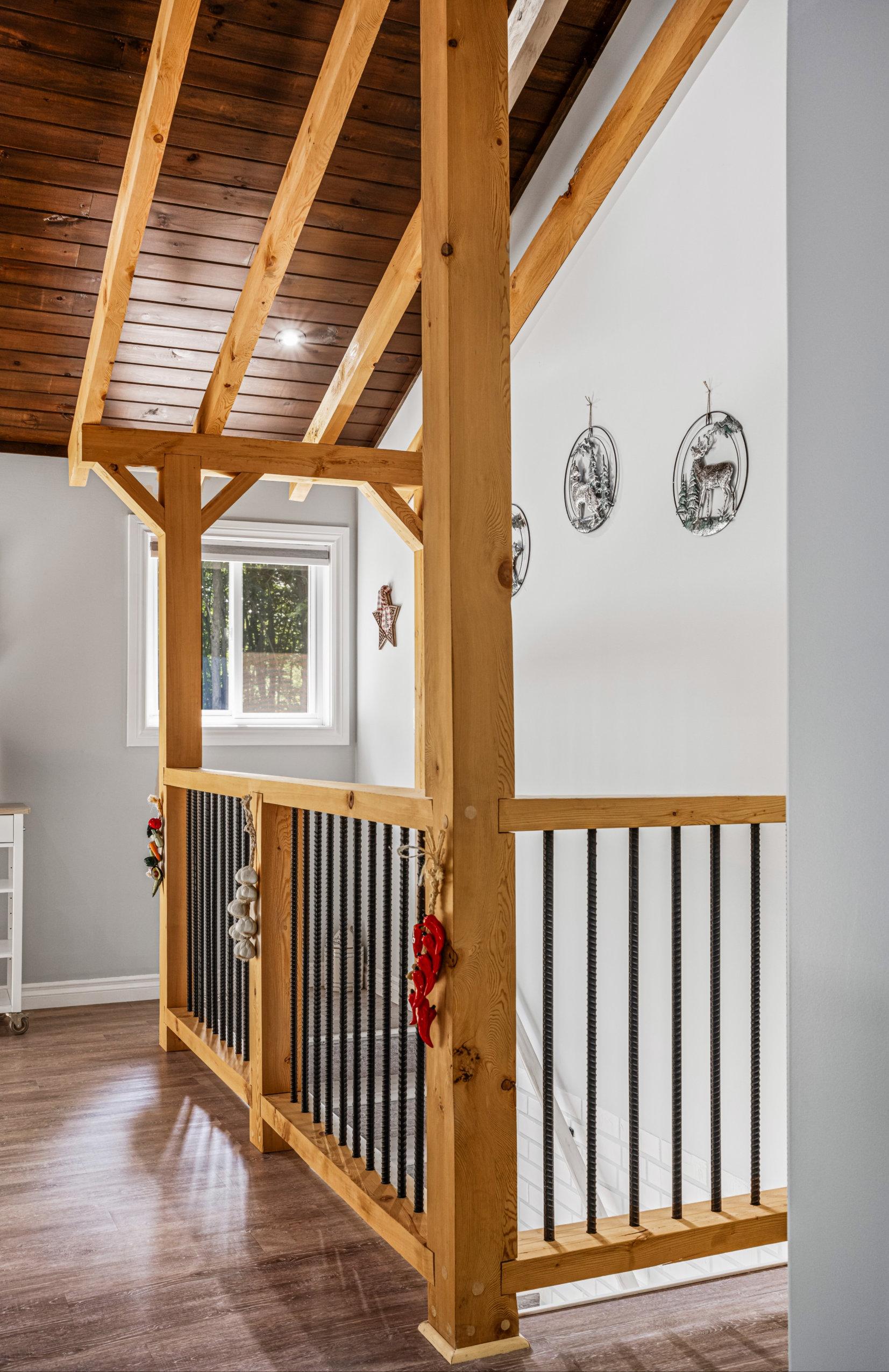
This charming home showcases a warm, rustic design with exposed wooden beams and a soaring cathedral tongue and groove ceiling. The sturdy wood-and-iron railing adds character while allowing light to flow through the space. Natural sunlight streams in from the nearby window, highlighting the rich wood flooring and creating a bright, inviting atmosphere.

This main floor bathroom combines functionality with classic elegance in a bright and welcoming space.

Primary Bedroom & Primary En-suite Bathroom

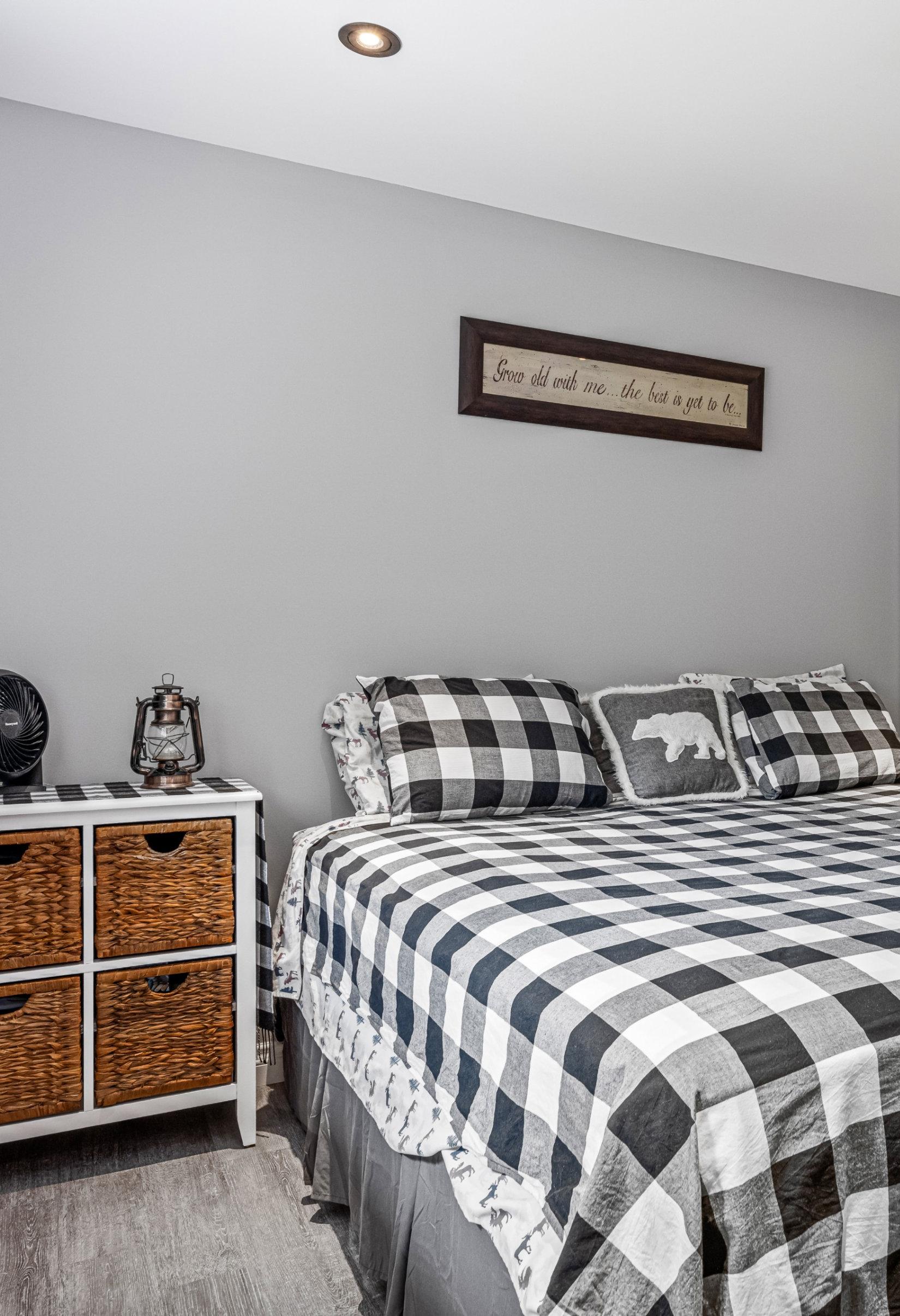

2 Additional Bedrooms
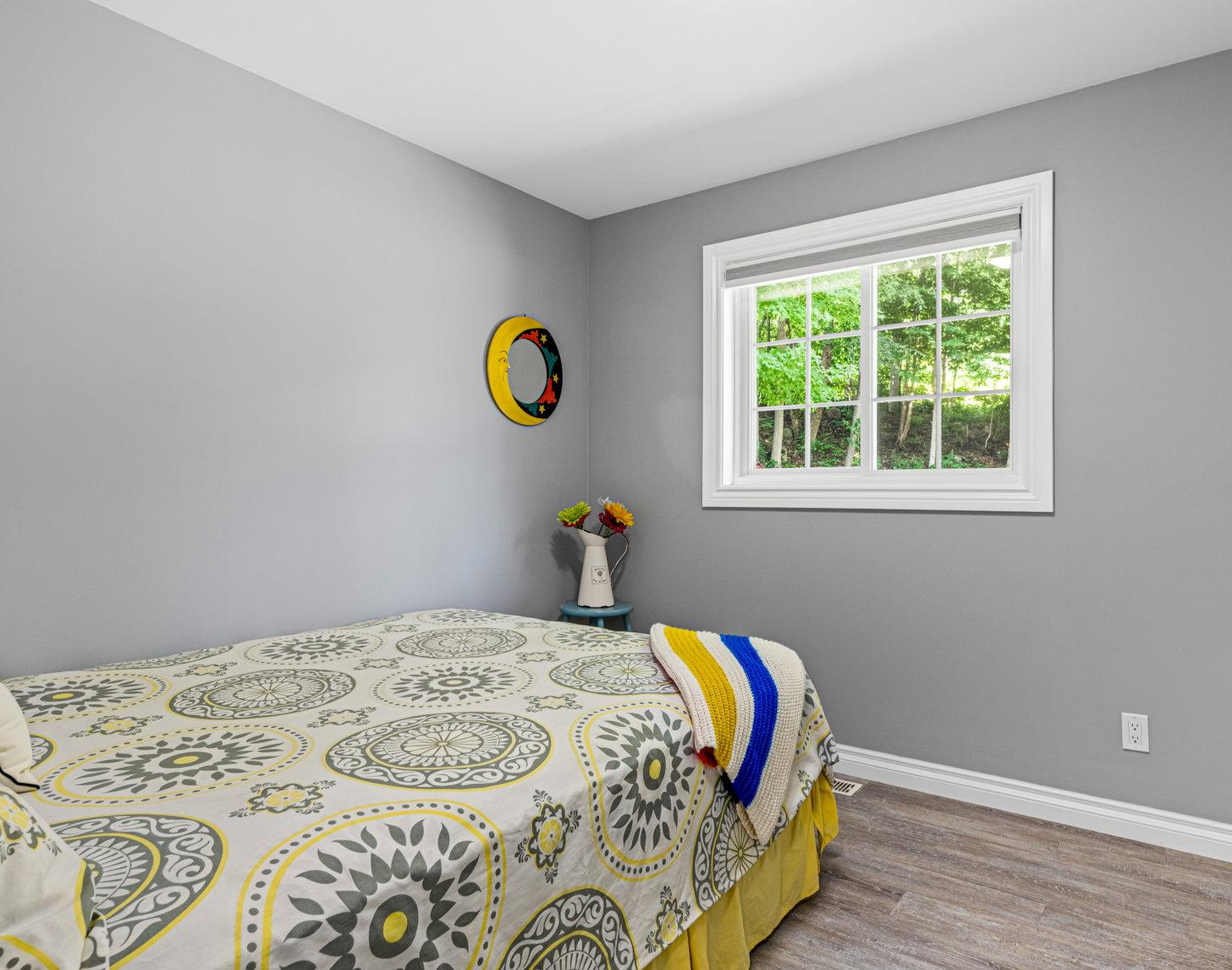


Finished Walk-Out Basement









