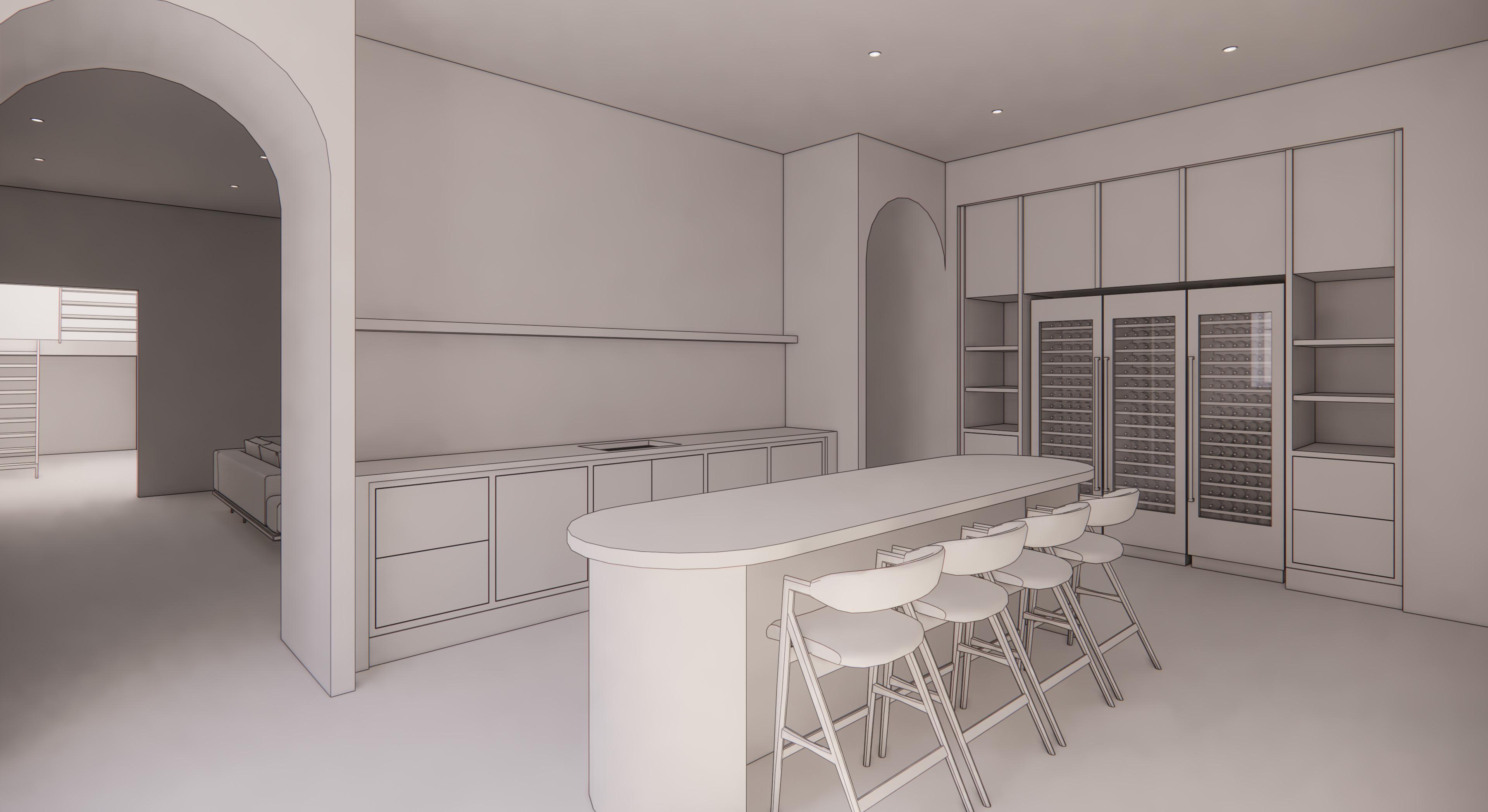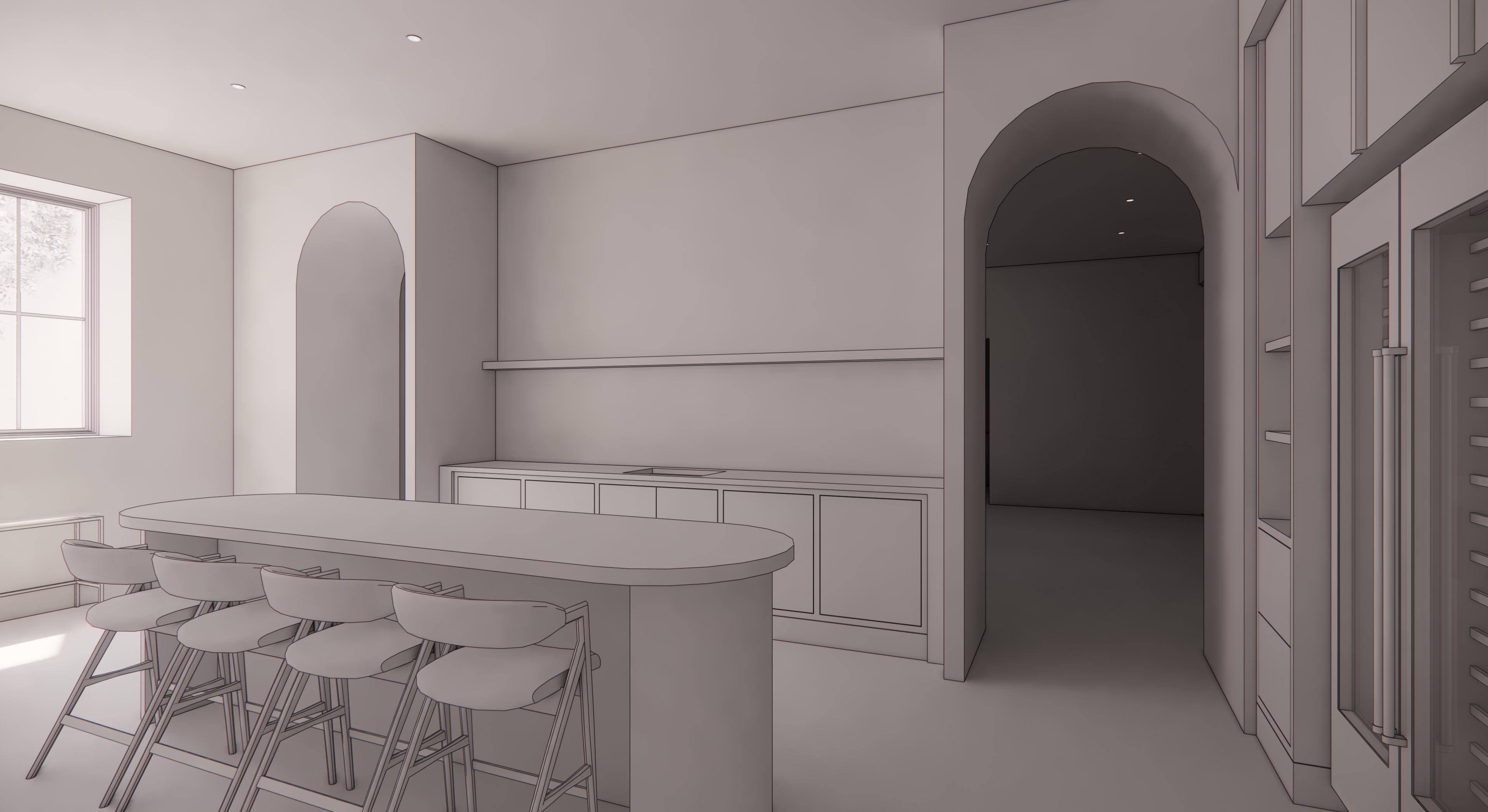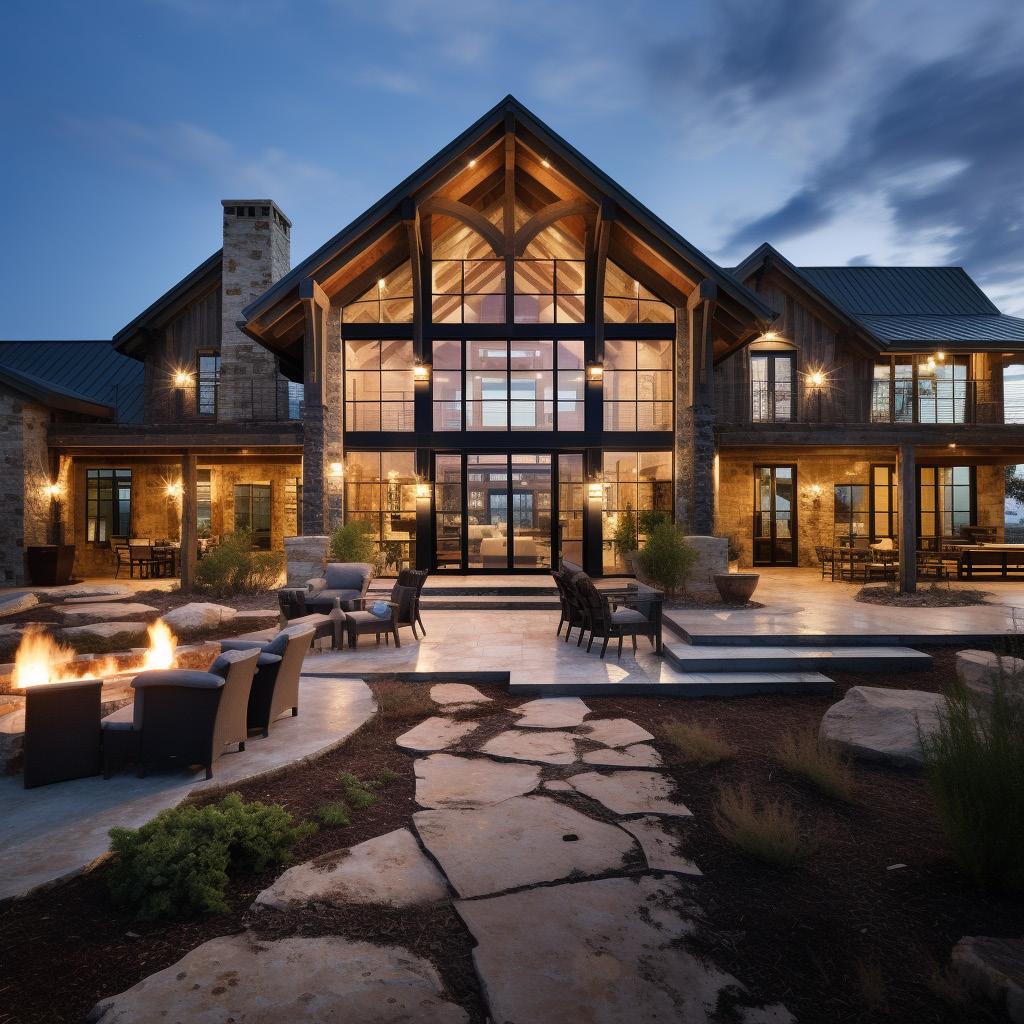
private residence
barrington, illinois
schematic design presentation

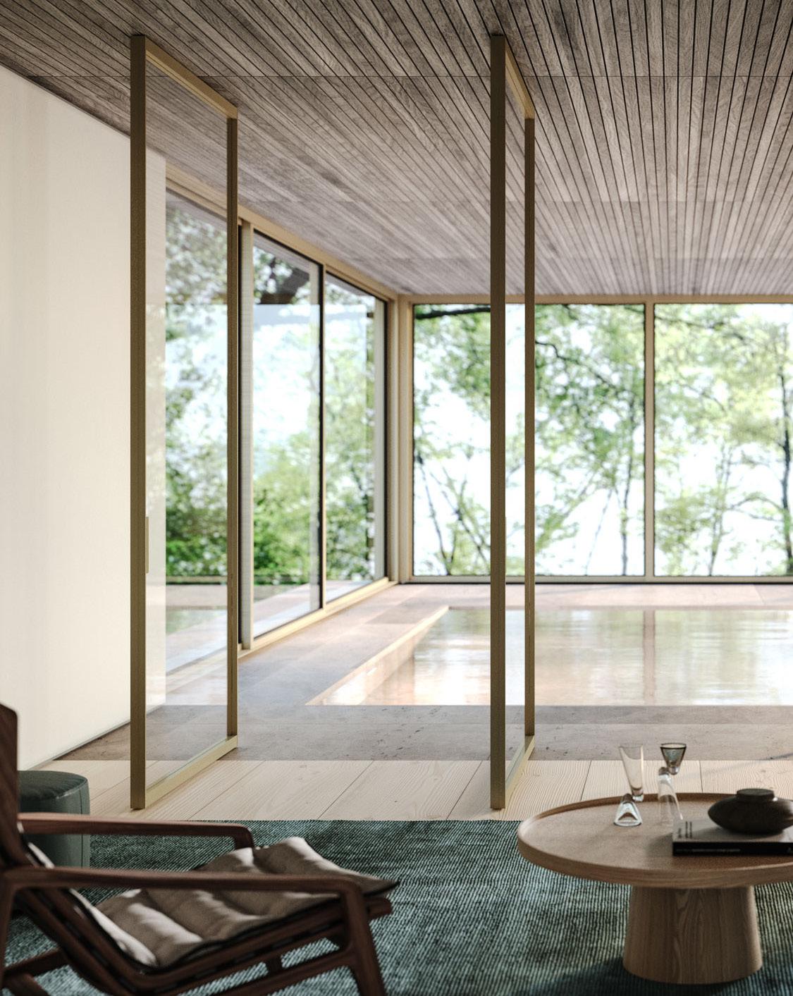
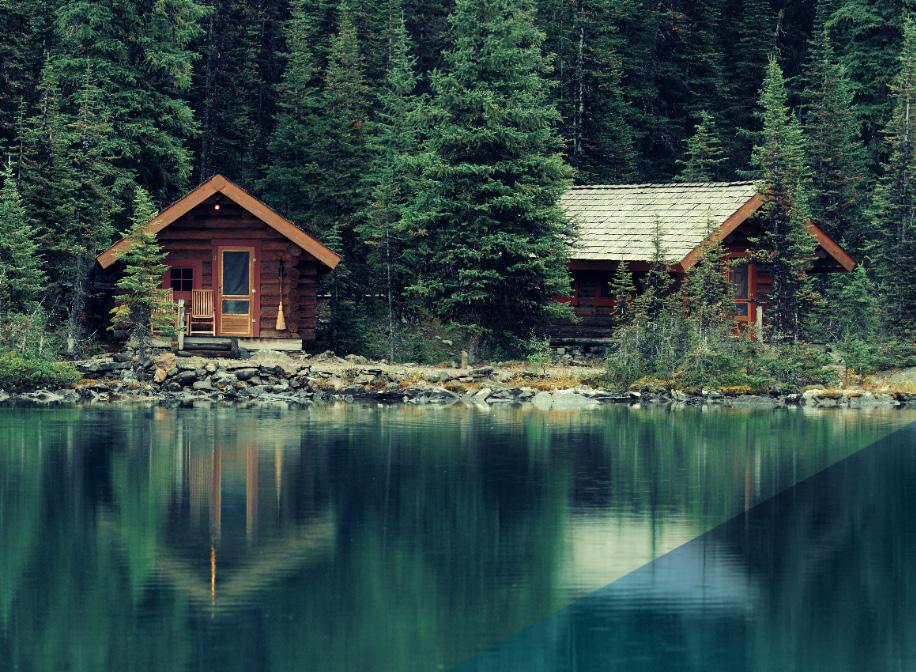
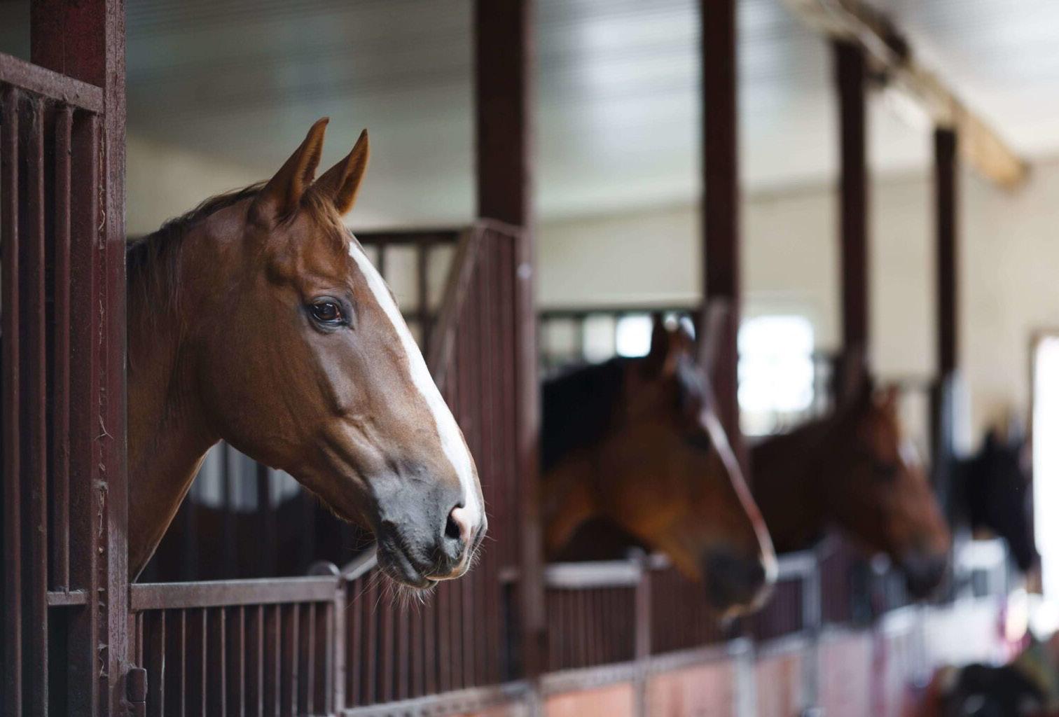
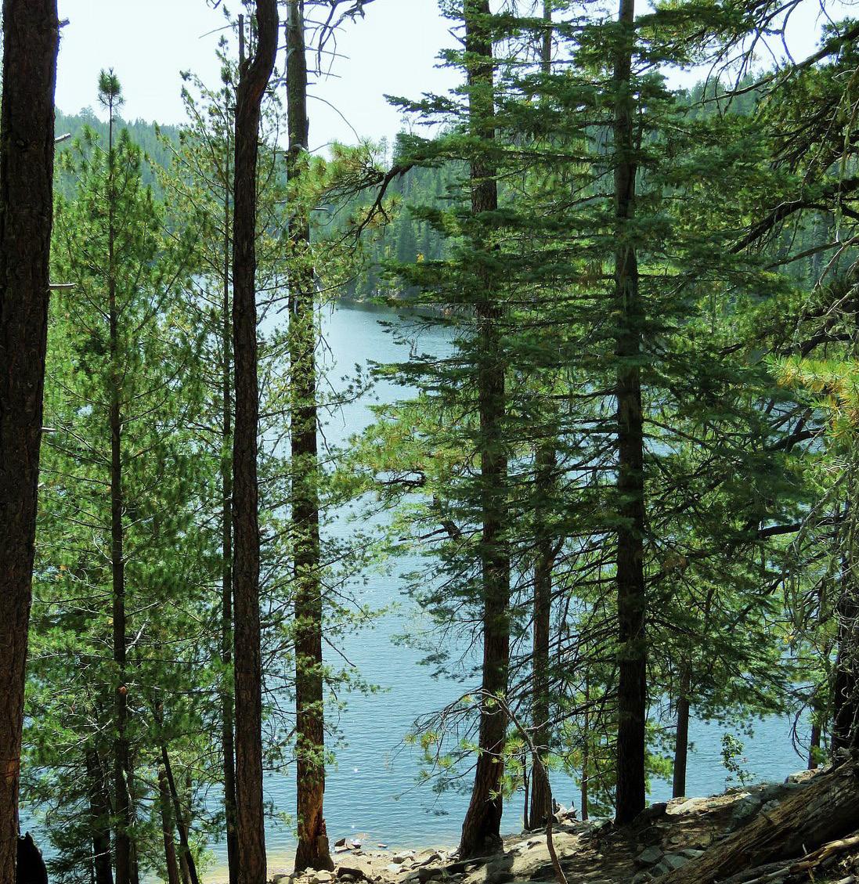
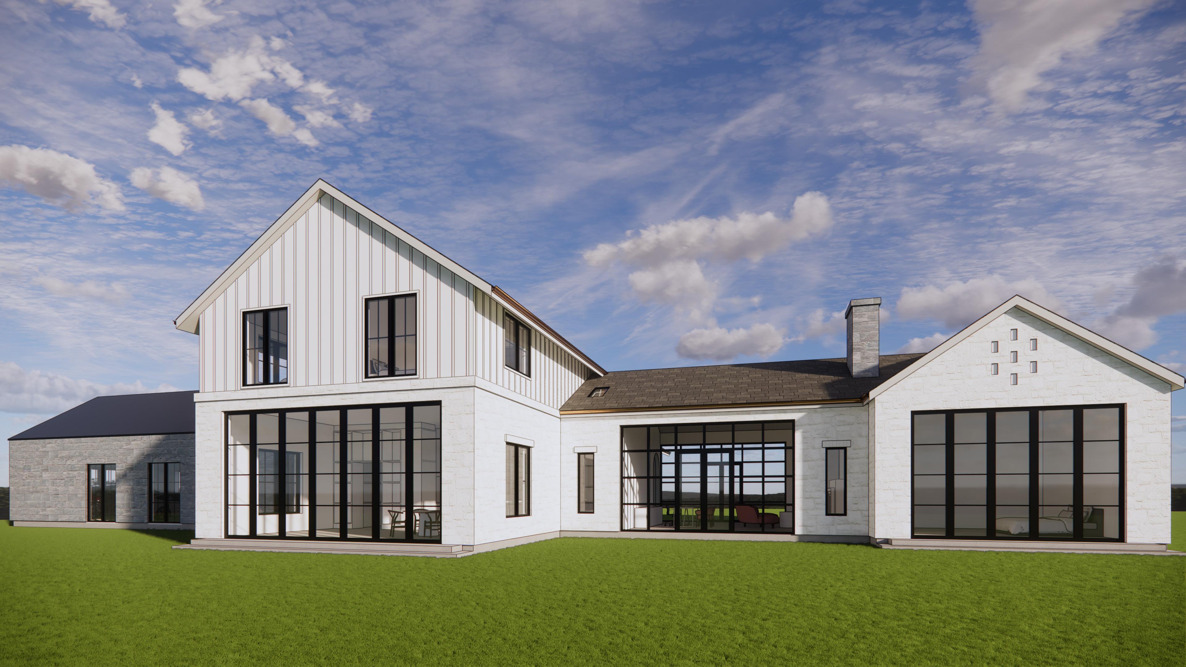
main house lakeview - east elevation
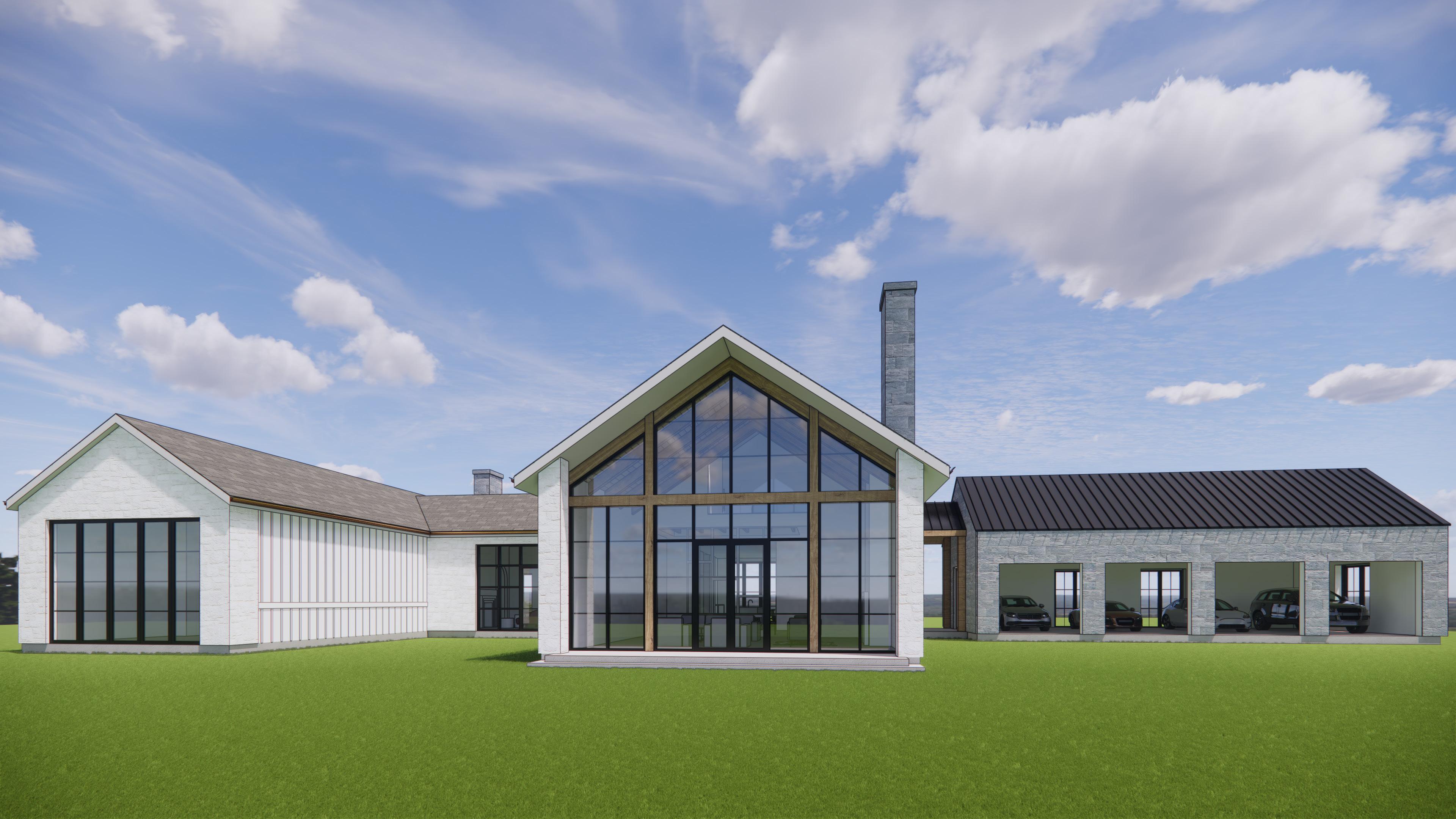
main house forest view - west elevation
4,890 sqft


private residence
barrington, illinois
schematic design presentation






main house lakeview - east elevation

main house forest view - west elevation
4,890 sqft
kitchen with 12 feet sliding door connecting to the outdoor space
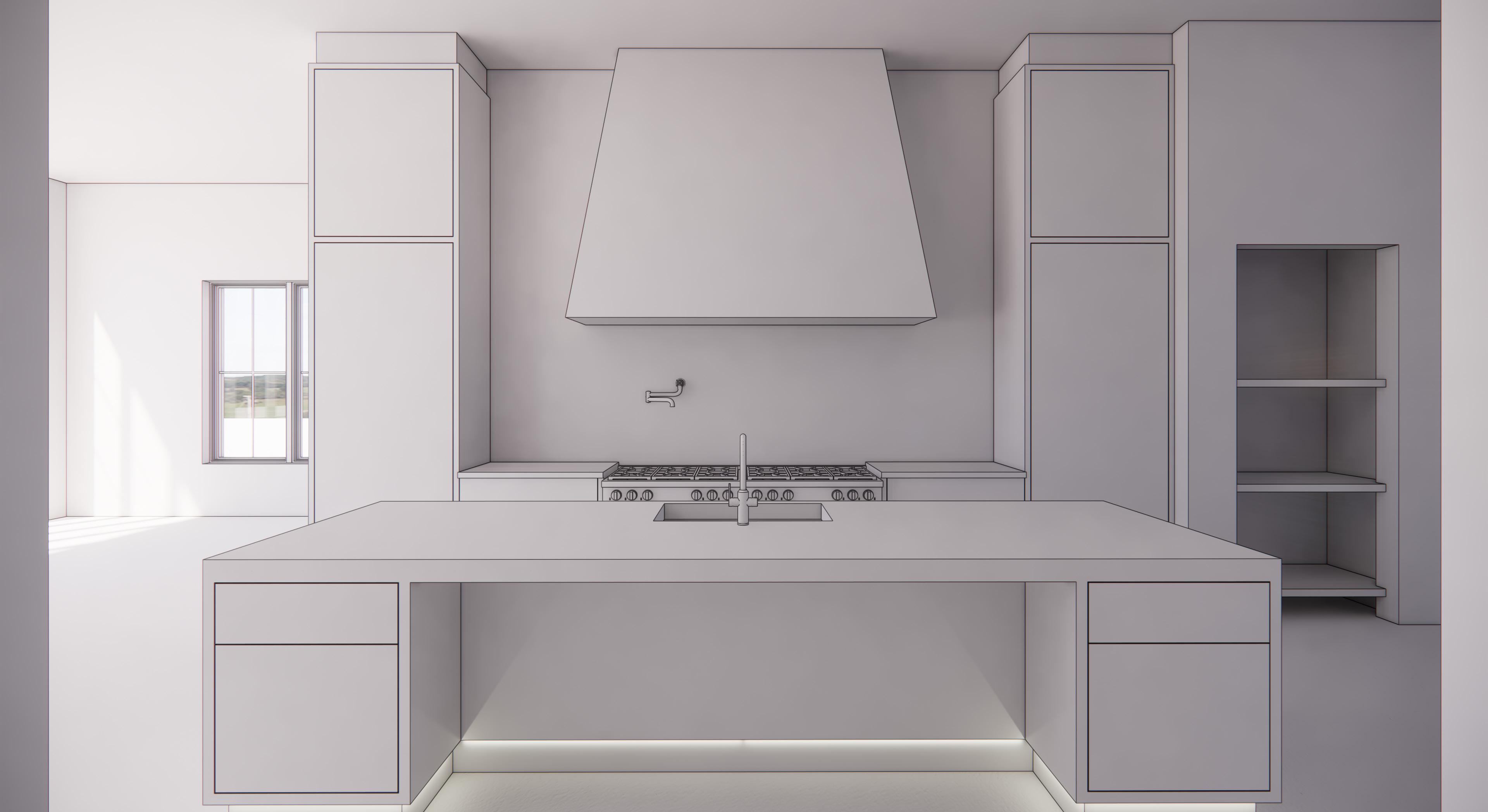
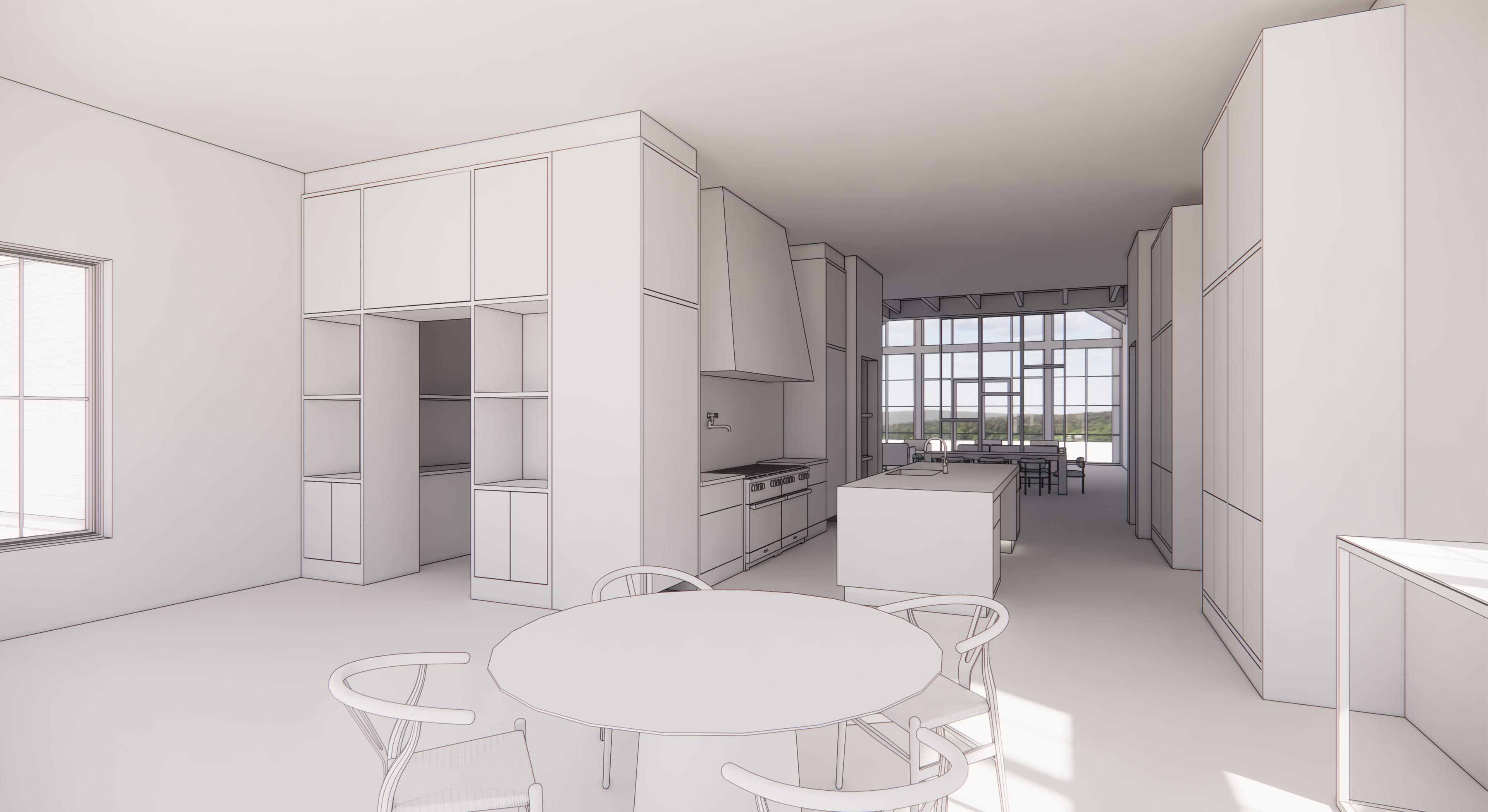
kitchen with 12 feet sliding door connecting to the outdoor space


kitchen with 12 feet sliding door connecting to the outdoor space

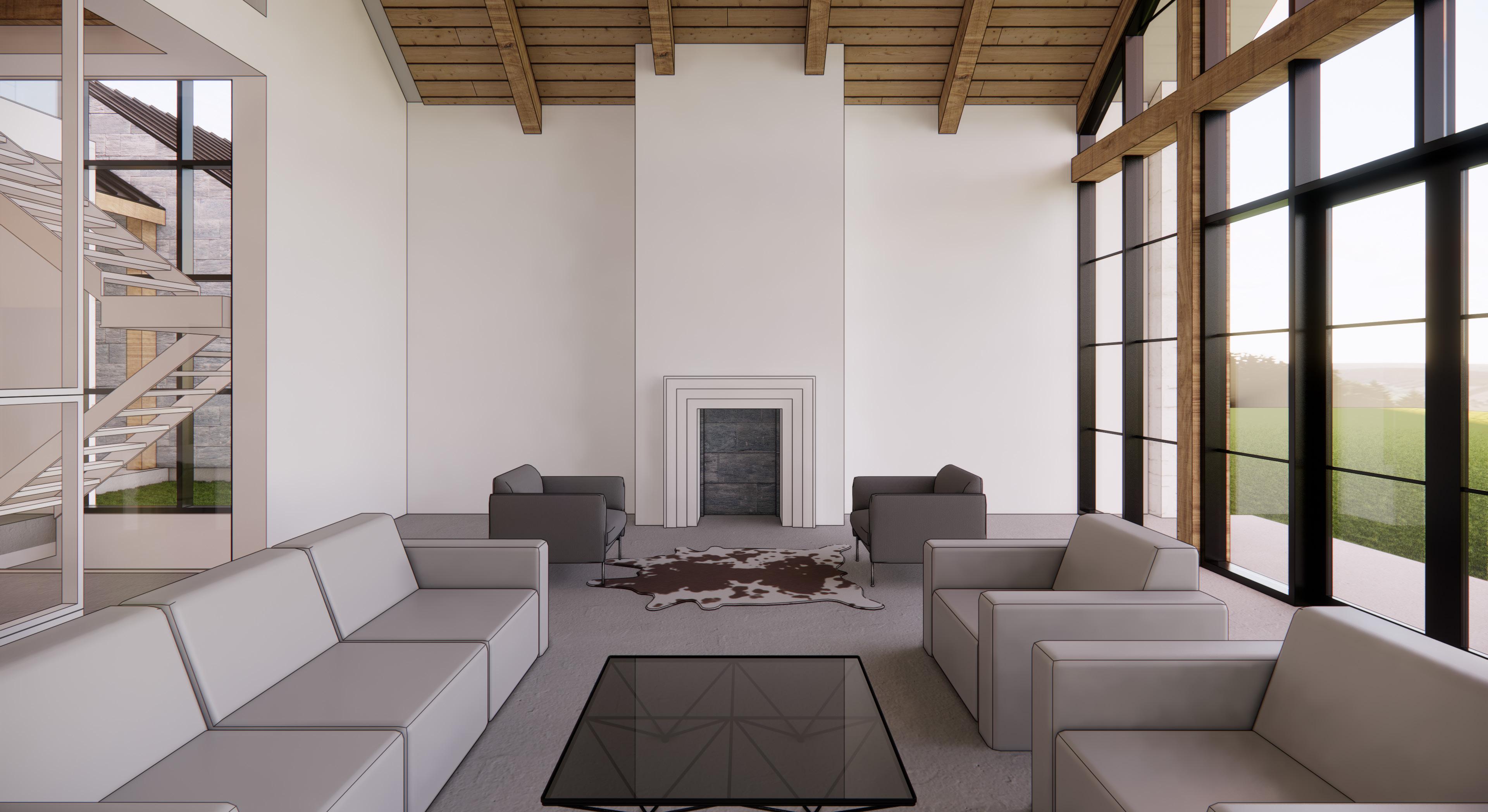
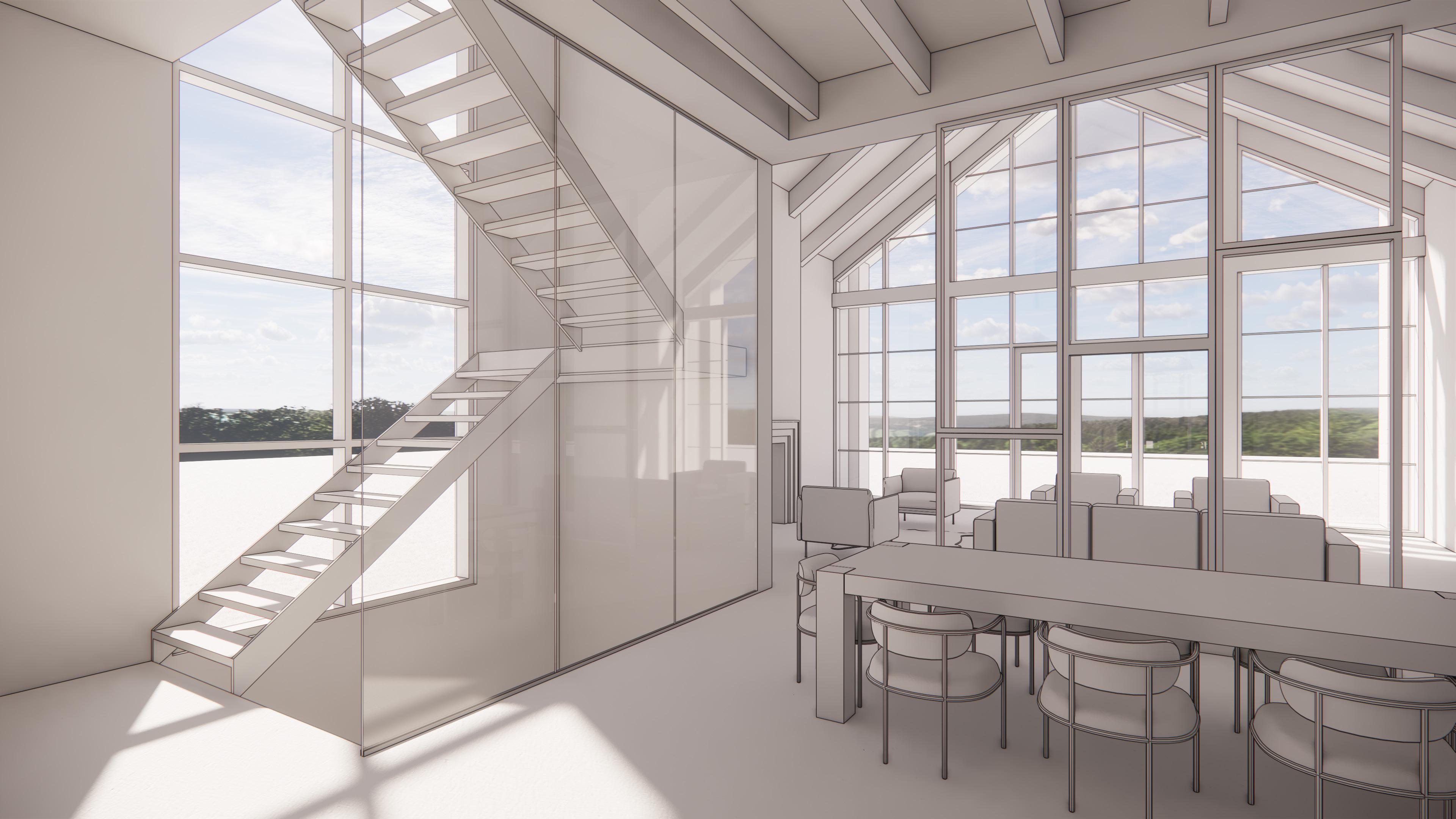
main house dining | great room
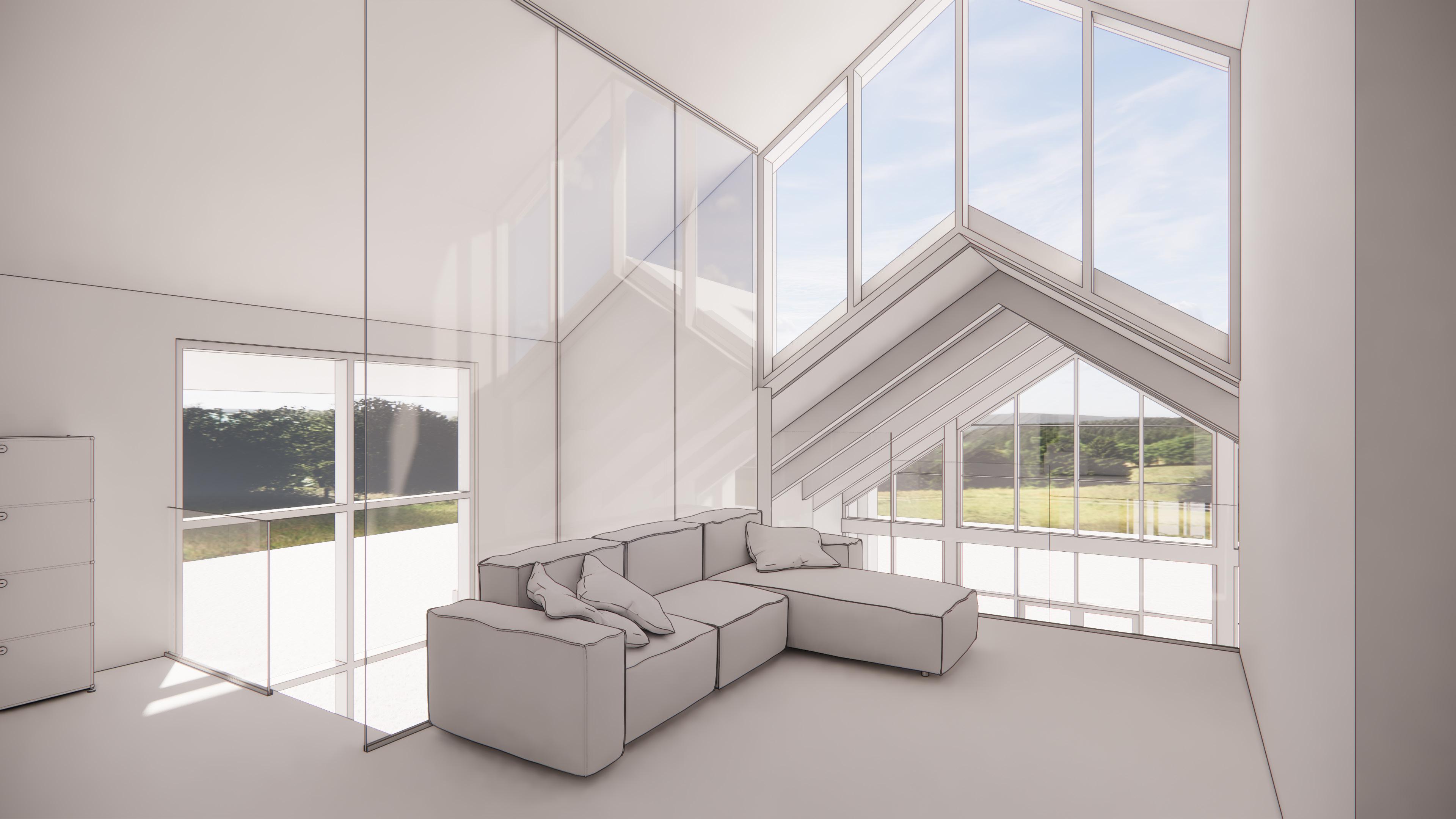
main house mezzanine playroom


bar lounge exposed to daylight
