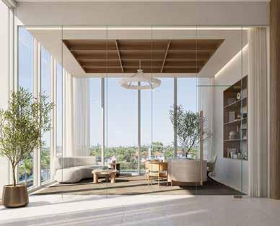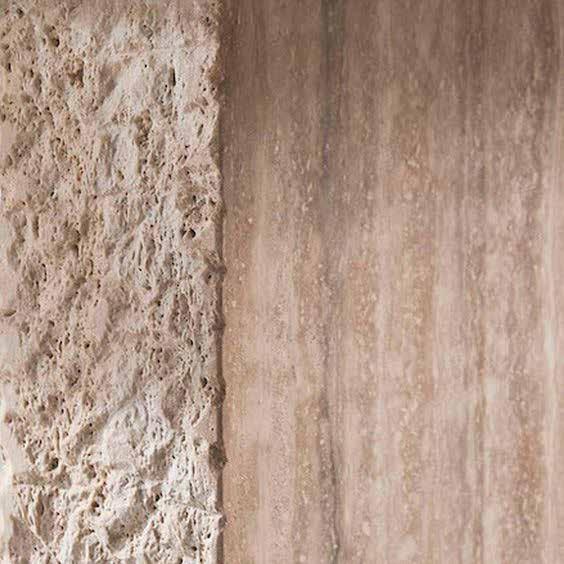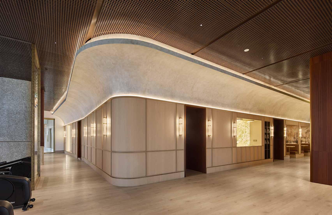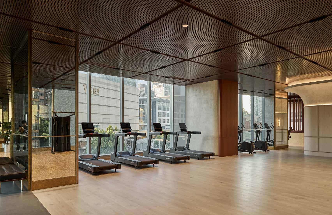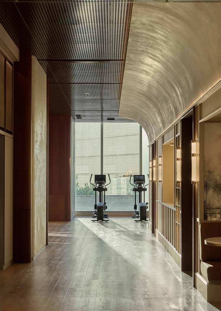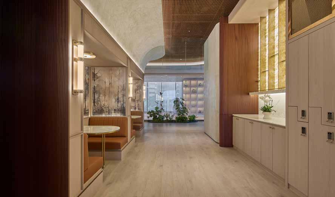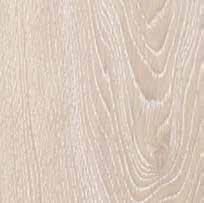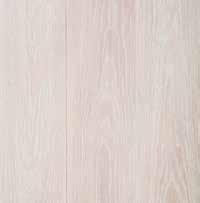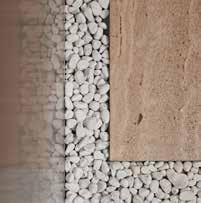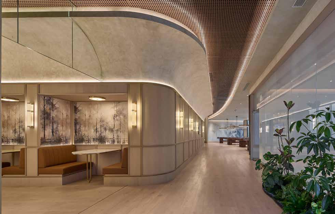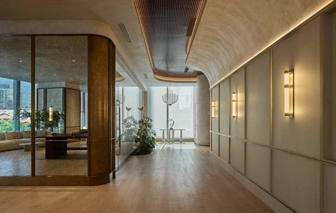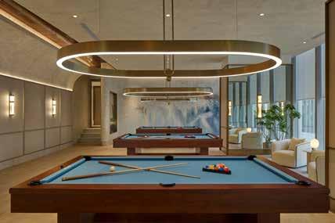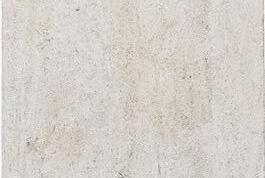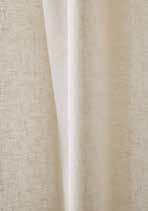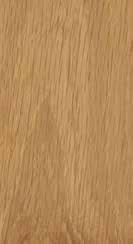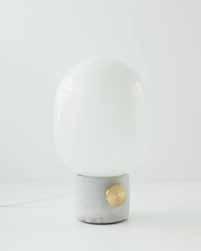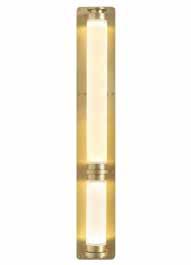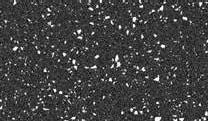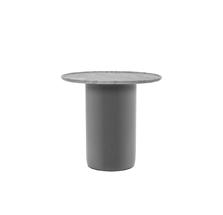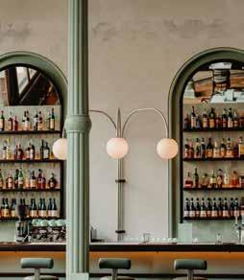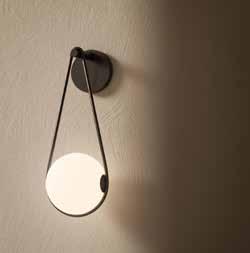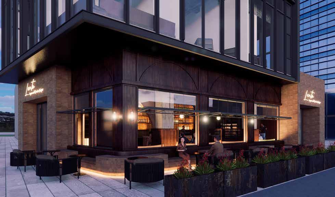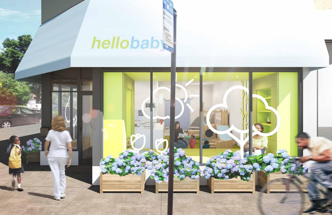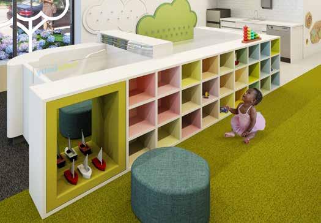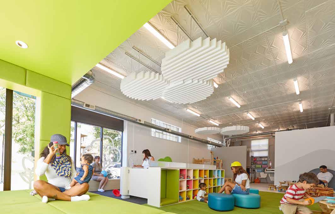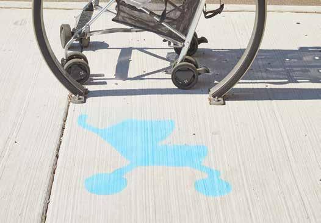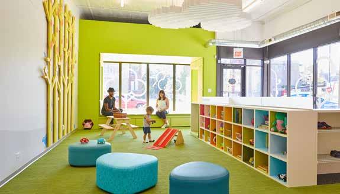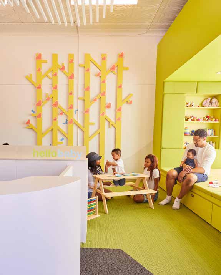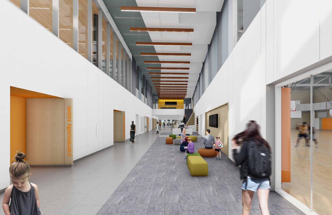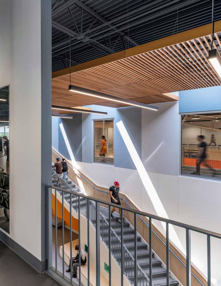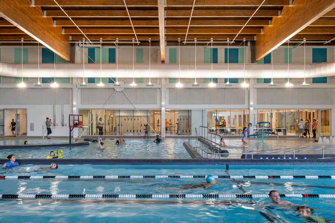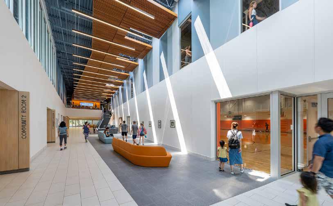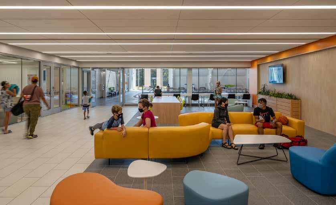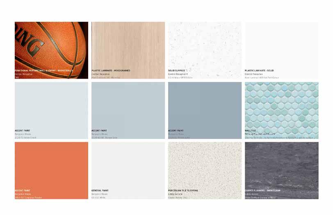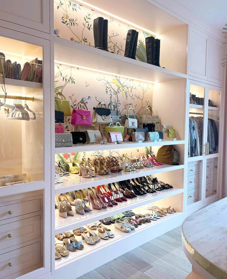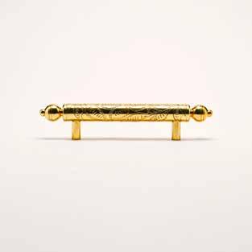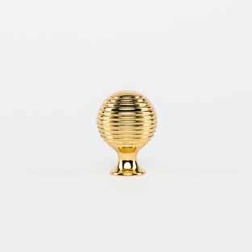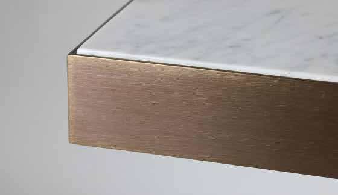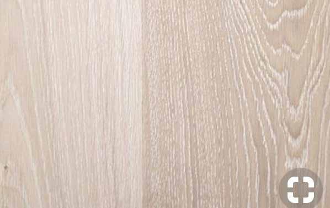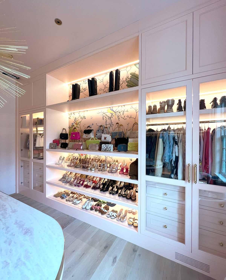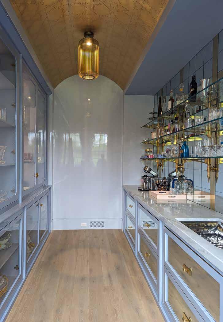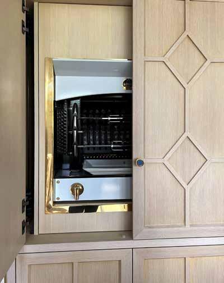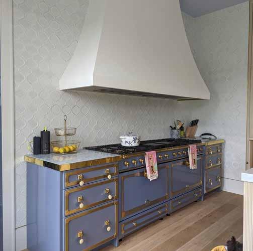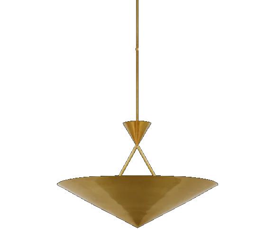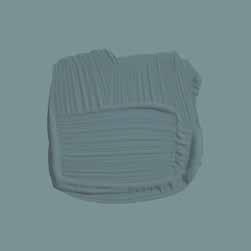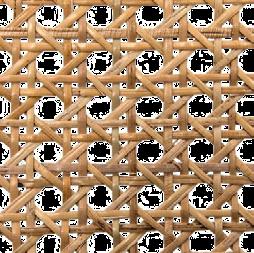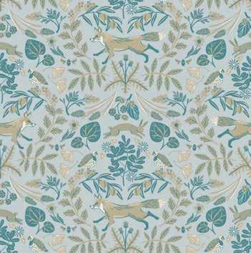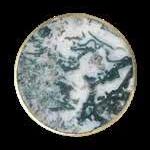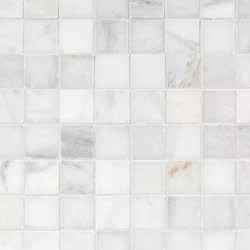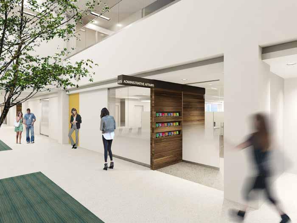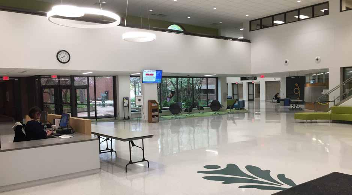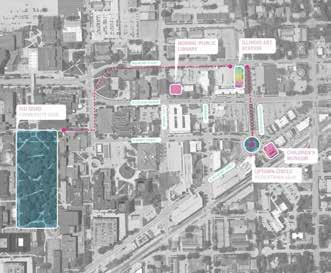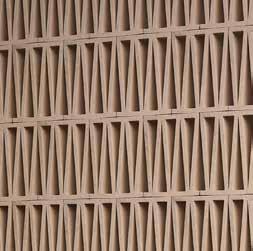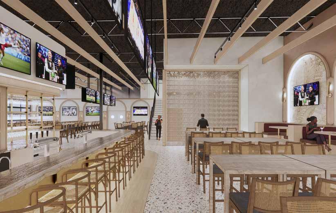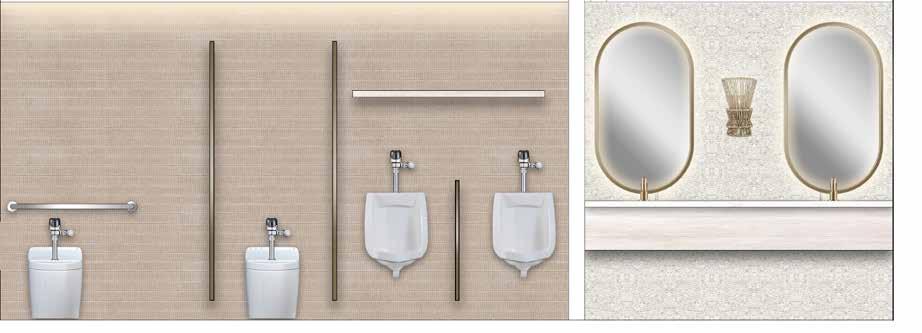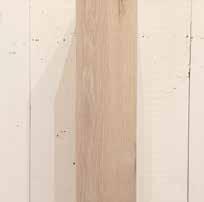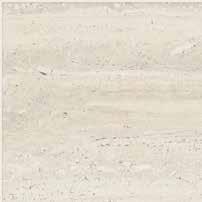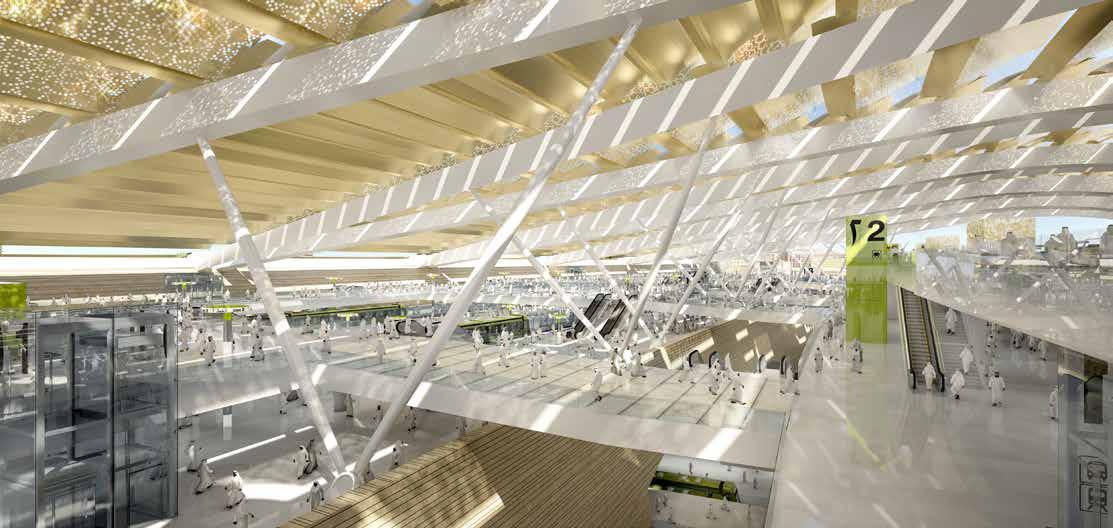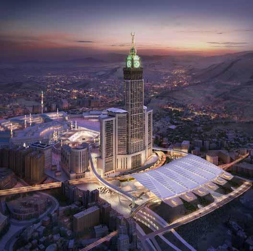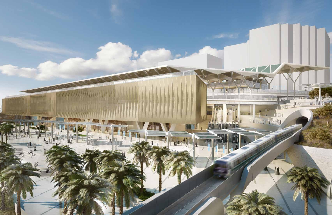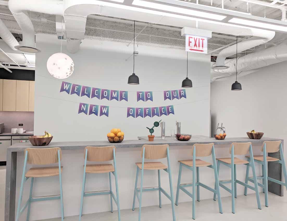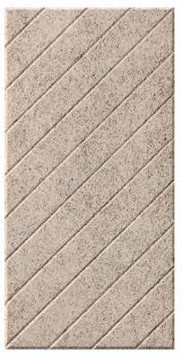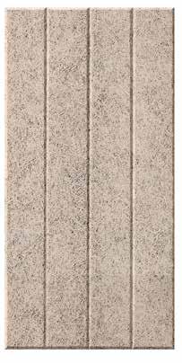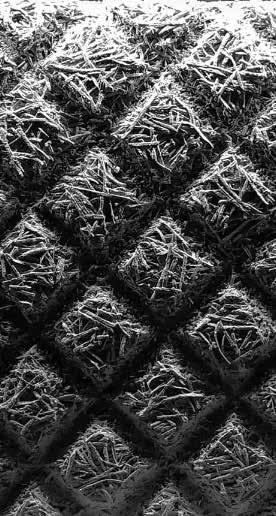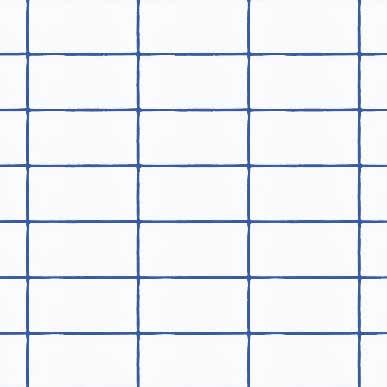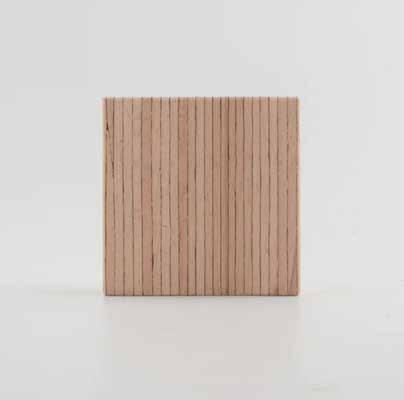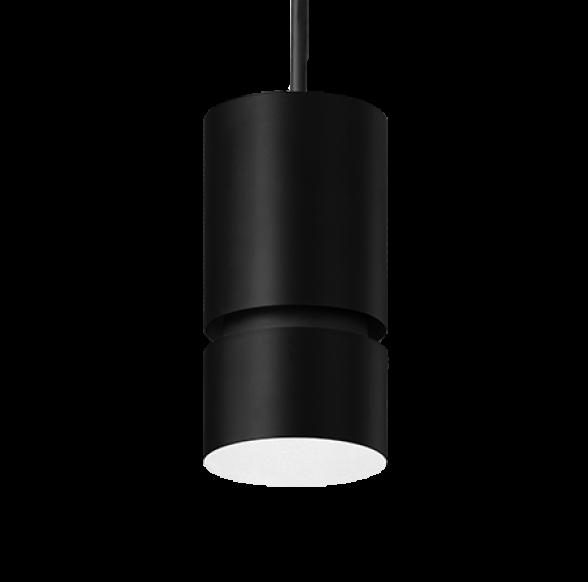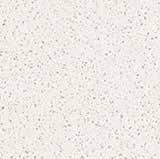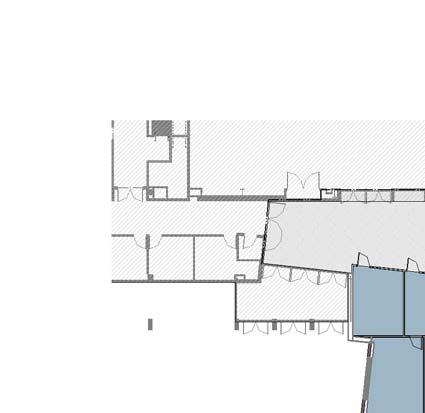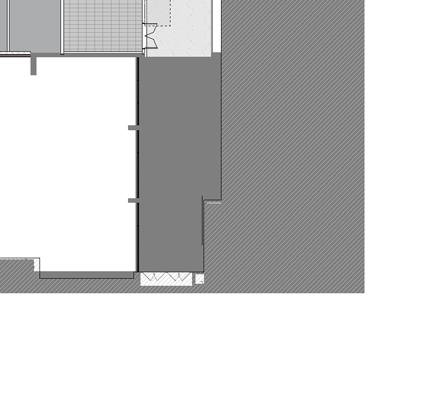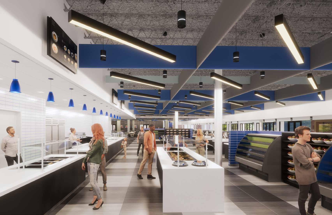beyond healthcare interiors:
study of upholstered millwork took place when bacteria and infestation were concerned. final design methodology was made to have easy maintenance, moisture resistance and nonpermeability.
UPHOLSTERY UP-01
CUSHION BOTTOM
HOOK AND LOOP FASTENERS FOR ATTACHMENT TO MILLWORK
HOOK AND LOOP FASTENERS FOR ATTACHMENT TO MILLWORK CUSHION BOTTOM
ALTERNATE BID
PRODUCT: SOUND SILENCER BAFFLES (1" THICKNESS) BY ACOUSTICAL LENGTHS AND ARRAY SIMILAR TO OWA PRODUCT TO ACHIEVE 4'-0" DIA ROUNDS.
PRODUCT: SOUND SILENCER BAFFLES (1" THICKNESS) BY ACOUSTICAL LENGTHS AND ARRAY SIMILAR TO OWA PRODUCT TO ACHIEVE 4'-0" DIA ROUNDS.
BASE BID FROM SCOPE.
BASE BID FROM SCOPE.
STOREFRONT RETROFIT PANELS AT LOWER MODULE OF ADDITIONAL (4) BAYS, FOR A TOTAL OF (10) BAYS.
STOREFRONT RETROFIT PANELS AT LOWER MODULE OF ADDITIONAL (4) BAYS, FOR A TOTAL OF (10) BAYS.
DOUBLE TOP STITCH W/ EXTRA CONTINUOUS 1" FABRIC STRIP ON UNDERSIDE, TYP ALL SEAMS. REFER TO 3/A64-01.
UPHOLSTERY UP-01
2" DRY-FAST OPENCELL FOAM INTERIOR
DOUBLE TOP STITCH W/ EXTRA CONTINUOUS 1" FABRIC STRIP ON UNDERSIDE, TYP ALL SEAMS. REFER TO 3/A64-01.
2" DRY-FAST OPENCELL FOAM INTERIOR
HOOK AND LOOP FASTENER STRIP AT ALL SIDES ADJACENT TO OTHER CUSHIONS
CONTINUOUS ZIPPER AROUND 3 EDGES
HOOK AND LOOP FASTENER STRIP AT ALL SIDES ADJACENT TO OTHER CUSHIONS
CONTINUOUS ZIPPER AROUND 3 EDGES
Detail - Typical Seat Cushion Construction
1/4" MDF BACK PANEL
1" THICK STANDARD UPHOLSTERY FOAM
Detail - Typical Double-Top Stitch
Seaming
DOUBLE TOP STITCH, TYP ALL SEAMS
EXTRA 1" STRIP OF FABRIC CONTINUOUS UNDER THE TOP FABRIC, TYP ALL SEAMS
EXTRA 1" STRIP OF FABRIC CONTINUOUS UNDER THE TOP FABRIC, TYP ALL SEAMS
FABRIC EXTRA 1" STRIP OF FABRIC CONTINUOUS UNDER THE
EXTRA 1" STRIP OF FABRIC CONTINUOUS UNDER THE FACE FABRIC, TYP.
AND LOOP FASTENERS FOR ATTACHMENT TO MILLWORK
LAMINATE 15-CUBE ORGANIZER. INSTALL FLOOR
25"x19" WHITE LAMINATE 15-CUBE ORGANIZER. INSTALL FLOOR PREMANUFACTURED CUBBIES TO EACH OTHER AND TO THE STAINLESS STEEL NUTS & BOLTS, TO PREVENT TIPPING.
CUBBIES TO EACH OTHER AND TO THE STAINLESS STEEL NUTS & BOLTS, TO PREVENT TIPPING.
TODDLER TOILET, INCLUDING DEMOLITION AND WINDOW SCOPE. NO WORK THIS ROOM. 30"Hx44"Wx13.6"D DECORATIVE 6-CUBE STORAGE CABINETS [Model MODULE). ASSEMBLE PER MFR DIRECTIONS. PROVIDE 4" HIGH HEIGHT AS BASE BID DESIGN. SAND, PRIME, AND PAINT CUBBY (ARCHITECT TO APPROVE FINAL PAINT SCHEME). SECURE AND TO THE ADJACENT MILLWORK USINNG STAINLESS STEEL BOLTS, TO PREVENT TIPPING.
1/4" MDF BACK PANEL
1" THICK STANDARD UPHOLSTERY FOAM
UPHOLSTERY FABRIC, SEE 3/A64-01 FOR TYPICAL SEAMING PANEL BACK
CONCEALED CLEAT; POSITION IN MIDDLE THIRD OF PANEL SUCH THAT PANEL CAN BE REMOVED BY SLIDING
CONCEALED CLEAT; POSITION IN MIDDLE THIRD OF PANEL SUCH THAT PANEL CAN BE REMOVED BY SLIDING
UPHOLSTERY FABRIC, SEE 3/A64-01 FOR TYPICAL SEAMING PANEL BACK
NOTE: REFER TO 2/A64-01 FOR SECTION
NOTE: REFER TO 2/A64-01 FOR SECTION 1/3W 1/3W 1/3W
2.
Detail - Typical upholstered wall panel construction
CONCEALED 3 1/2" MDF FRAME, MITERED AT CORNERS. PROVIDE MAX 3/4" FRAME AT PANELS 12" OR LESS IN ANY DIMENSION
CONCEALED CLEAT; POSITION SUCH THAT PANEL CAN BE SLID OFF WALL HORIZONTALLY
1/4" MDF PANEL
CONCEALED CLEAT; POSITION SUCH THAT PANEL CAN BE SLID OFF WALL HORIZONTALLY
PANEL CAN BE SLID OFF WALL HORIZONTALLY
1" THICK STANDARD UPHOLSTERY FOAM
FABRIC STAPLED TO FRAME
3. REVIEW ALL FINISH THICKNESSES (COORDINATE ACROSS TRANSITIONS) TO ENSURE COMPLIANCE WITH ACCESSIBILITY CODES
Detail - Typical upholstered wall panel section
hellobaby
chicago, illinois
non-profit play-space
1,014 sqft
social sustainability design award aiag, 2017
hellobaby
chicago, illinois
non-profit play-space
1,014 sqft
social sustainability design award aiag, 2017
west lafayette wellness and aquatic center sport and recreational cumberland park, west lafayette, indiana
78,000 sqft
confidential residence
a new built, french modern classic style, accustomed single-family home for a young family.
1st place - internal competition at perkins&will chicago for illinois art station an idea gathering contest for a non-profit organization which was seeking help for the residents in town.
effectiveness for high traffic spaces:
applying patterns on budget and environmental friendly materials to maximize visual interest of the cafeteria. concentrating key design elements on smaller featured areas with sustainable and acoustical finishes without entensivity.
highland park, illinois k-12 education | food service
20,000 sqft
highland park high school cafeteria
highland park, illinois
k-12 education | food service
20,000 sqft
iatlong | sunny ao
english | cantonese | mandarin
revit | autocad | 3ds max | sketchup
photoshop | indesign | illustrator
specsource | lumion | enscape
corporate interiors | tenant improvements
k-12 & higher education | food service | transportation
sport & recreation | single & multifamilyt residential
hospitality

