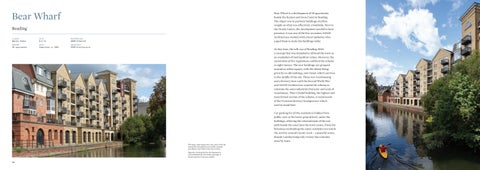Bear Wharf
Bear Wharf is a development of 90 apartments beside the Kennet and Avon Canal in Reading. The object was to put back buildings of urban weight on what was effectively a bombsite. Next to the Oracle Centre, the development needed to have presence; it was one of the few occasions ADAM Architecture worked with a local authority who urged them to make the buildings taller.
Reading CLIENT: Bewley Homes
SITE: 0.6 ha
MASTERPLAN: ADAM Urbanism
SCHEME: 90 apartments
DATE: Completed in 2003
ARCHITECT: ADAM Architecture
At that time, the talk was of Reading 2020: a concept that was intended to rebrand the town as an exemplum of metropolitan values. However, the constraints of fire regulations confined the scheme to eight storeys. The new buildings are grouped around an urban square, with the theme being given by an old maltings, now listed, which survives in the middle of the site. There was warehousing and a brewery here until the Second World War and ADAM Architecture wanted the scheme to reinstate the semi-industrial character and scale of warehouses. Their Citadel building, the highest and most formal section of the scheme, is reminiscent of the Victorian brewery headquarters which used to stand here. Car parking for all the residents is hidden from public view at the lower ground level, under the buildings, allowing the reinstatement of the tow path beside the canal into the town centre. From the balconies overlooking the canal, residents can watch the activity around County Lock – a peaceful scene, despite London being only twenty-four minutes away by train. This page, Apartments face the canal, with the reinstated and publicly accessible towpath providing a new link to the town centre. Opposite, Parking for the development is concealed behind wharfside openings in the ground level masonry plinth.
90
91
