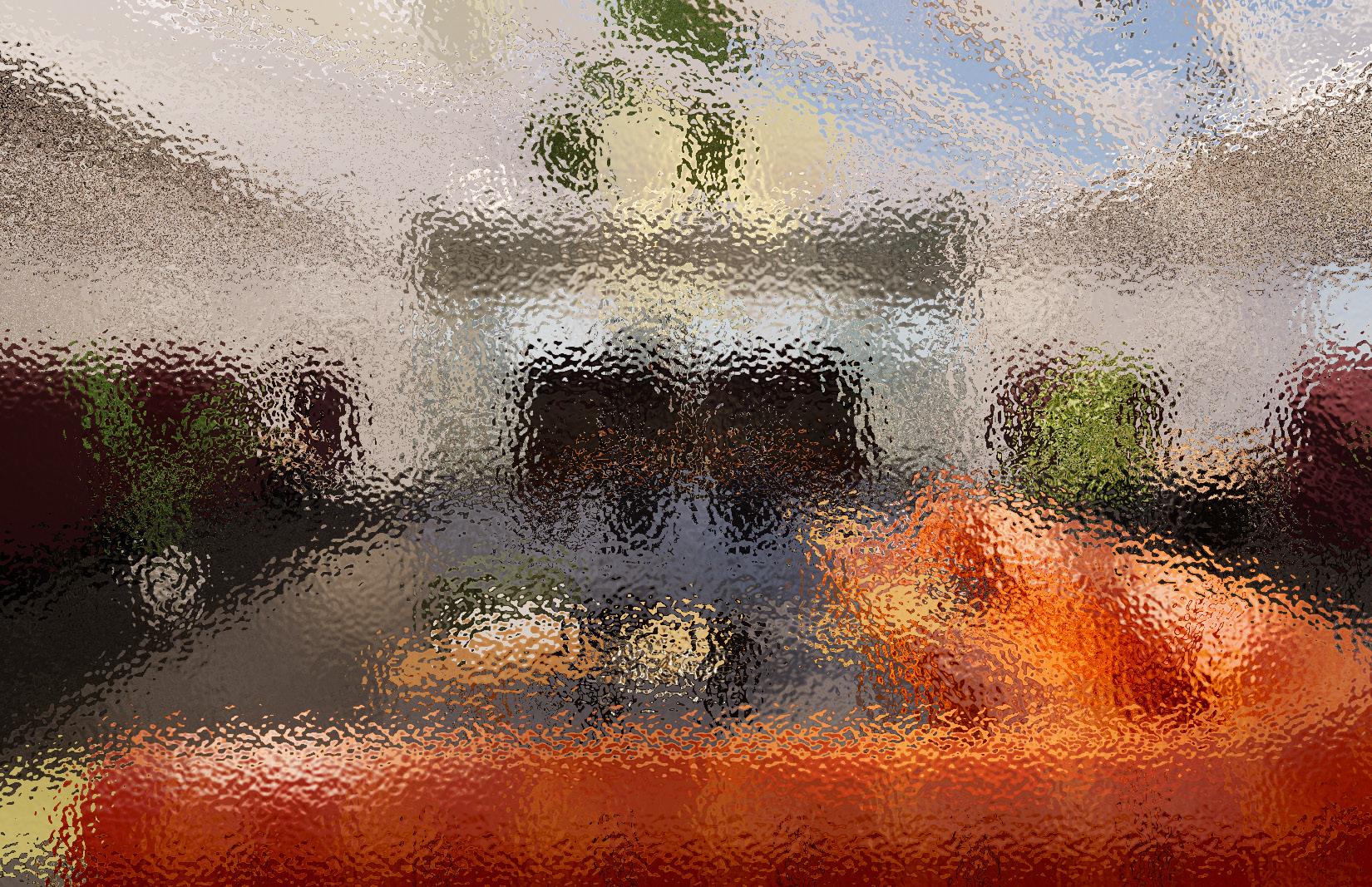


Designed by Sooz.
WHAT’S NEXT?
NEXT is an innovative robotics company with a mission to improve human living.
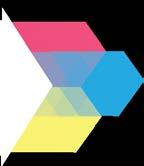
NEXT believes that creating products that automate mundane tasks allows people to focus more energy on personal, community, and societal improvement.
NEXT encourages innovation and growth in all areas of life, and supports this growth through facilitating everyday living.
When we look to the future, we see what’s NEXT.
When we look to the future, we see what’s NEXT.
When we lookto the f u erut eesew tahw s
NEXT
Client Overview.
NEXT’s Purpose
NEXT is an innovative robotics company with a mission to improve human living.
When we look to the future, we see what’s NEXT.
NEXT believes that creating products that automate mundane tasks allows people to focus more energy on personal, community, and societal improvement.
NEXT encourages innovation and growth in all areas of life, and supports this growth through facilitating everyday living.
When we look to the future, we see what’s NEXT.
These are the goals NEXT wants to achieve with their product and consumer.
innovative hybridity accessible ergonomic multiuse life facilitating flexible
Team.
NEXT’s innovation team includes a wide variety of worker perspectives, including researchers, engineers, and product designers work together to create smart home devices
Wants.
NEXT is looking to create an office that encourages innovation and reflects their values of human centered design.
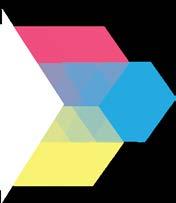
When we loo ees tahw s NEXT
push towards innovation connection support community
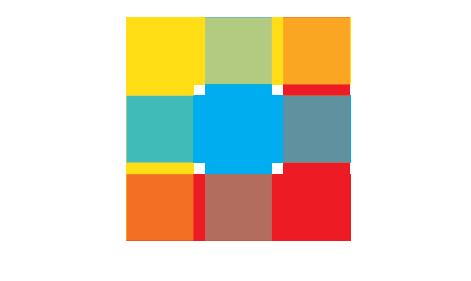
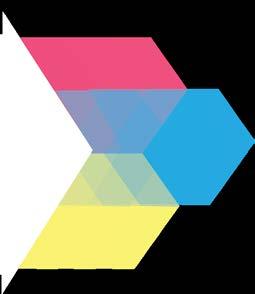
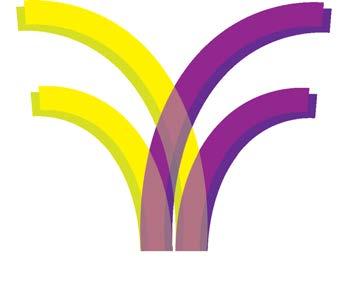
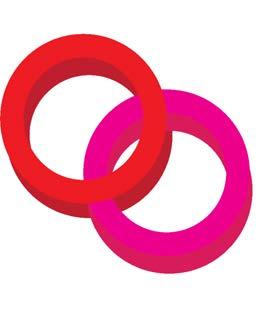
NEXT
believes connection, support, and community push us towards innovation.

When we look to the future, we see what’s NEXT.
NEXTWhen we lookto the f u erut eesew tahw s
support
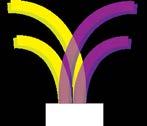

community
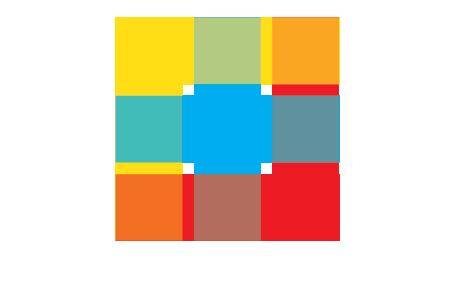
When we loo ees tahw s’
When we look to the future, we see what’s NEXT. push towards innovation
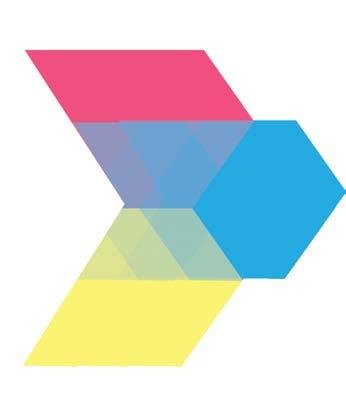
connection

NEXT
Branding + Culture fitting in



The Seaport District is a hustling technology city, with a commitment to innovation and improvement.
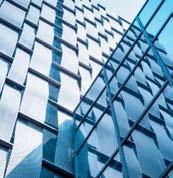
The Seaport skyline was built by forward thinking businesses who wanted a hand in creating the future technology city.
This location is perfect for NEXT’s new Research + Development hub, and modern design choices reflect NEXT’s ability to be a part of creating change.
 The South Boston Waterfront
Biophilia
Grids on Glass
Warm Interiors Industrial Materials
The South Boston Waterfront
Biophilia
Grids on Glass
Warm Interiors Industrial Materials
purpose driven
Zoned areas of NEXT encourage connectivity, support, and community through space shaping and design choices that reflect these motifs. push towards innovation connection support community



NEXT’s purpose drivers

Precedent Research.
Other companies have attempted implementing these design drivers, and looking at successful and unsuccessful strategies will help us see what will work for us.
multifunctional hybridity inclusivity collaboration flexibility purpose driven

W w oo o r e NEXT When we look to the future, we see what’s NEXT.
Why Steelcase?





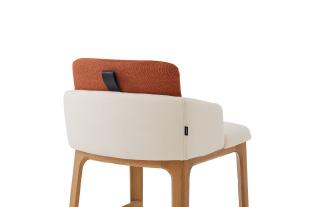

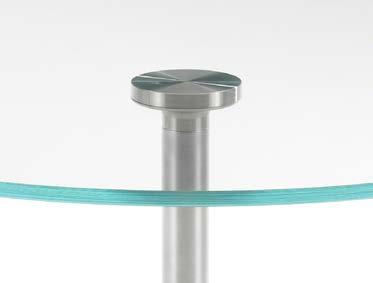
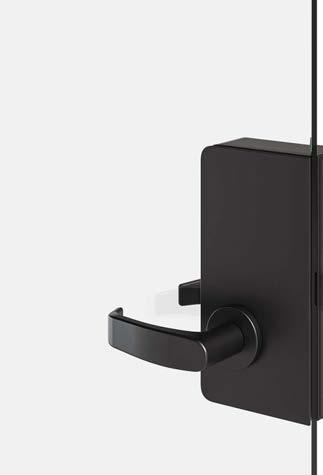
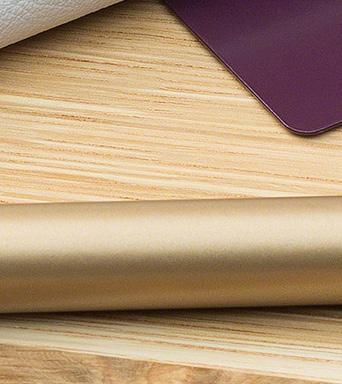

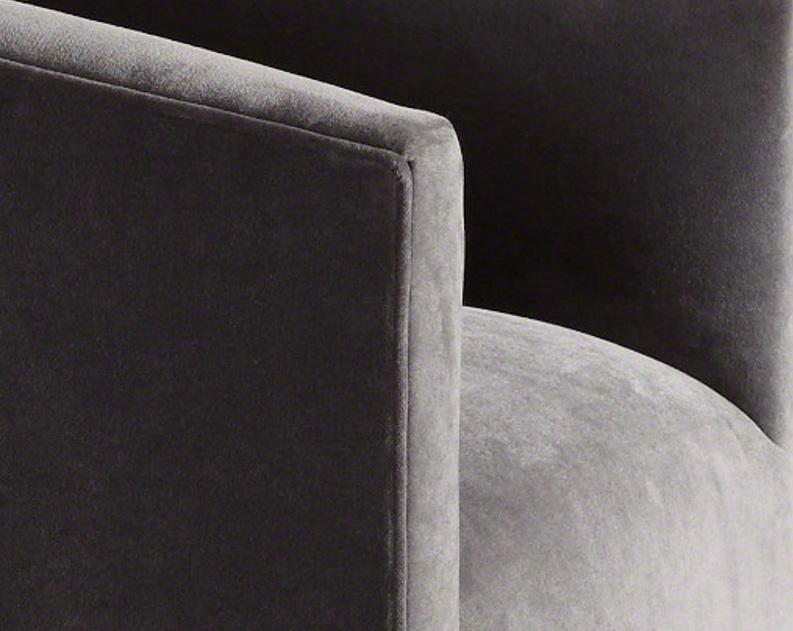
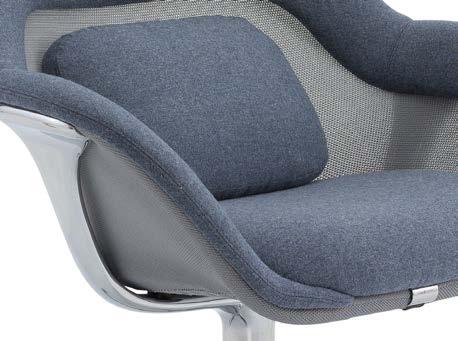

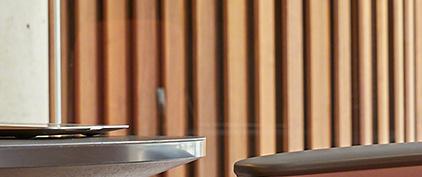
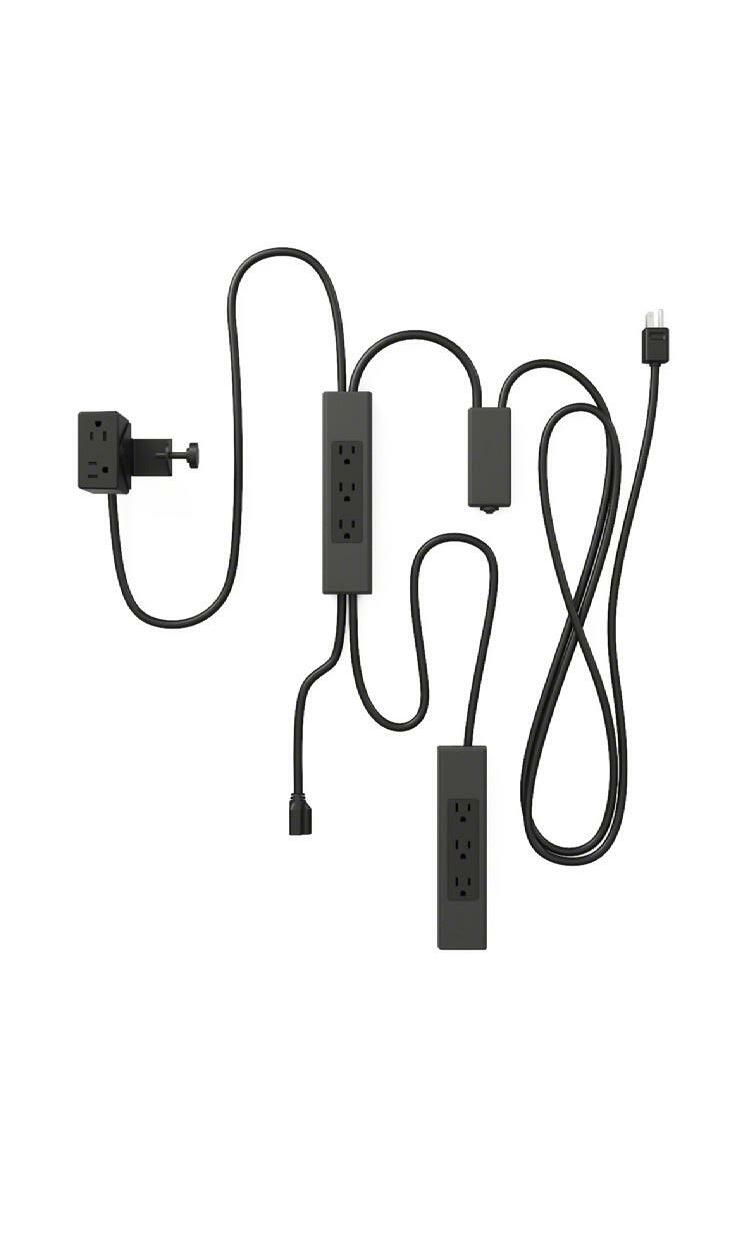
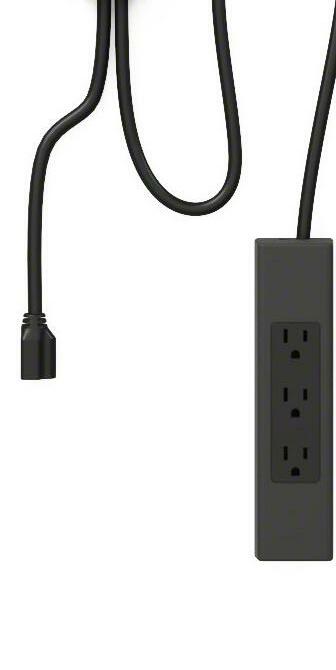
NEXT has chosen to partner with Steelcase for their Research and Design hub because of Steelcase’s dedication to innovation, diversity, inclusion, and sustainability. NEXT is looking to work with companies that reflect their own values.
Some NEXT values that Steelcase’s furniture + design ideas reinforce include:
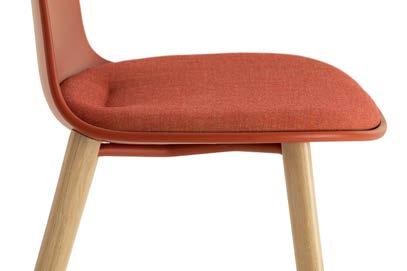
FOCUS
FLEX SOCIAL
COLLABORATE HYBRID
Purpose Driven • Fostering Connections • Be Authentic, Be You • Think Big and Be the Next W we oo o e NEXT When we look to the future, we see what’s NEXT.
• Human Centered •
Precedent Research
Steelcase - Boston, MA
Steelcase features small configurations or ‘spaces’ that come together to create a multifunctional office space. Some of these spaces include Flex, Focus, Hybrid, Social, and Collab Intermixing these small areas allows for the same options in each area, and the ability to move and be flexible.
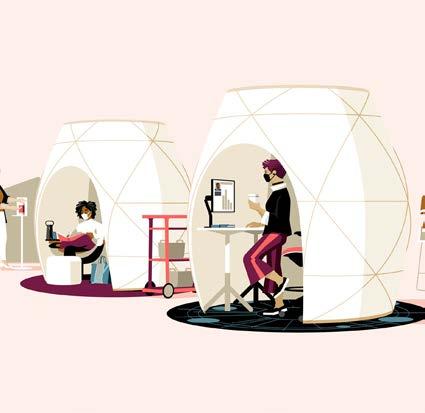
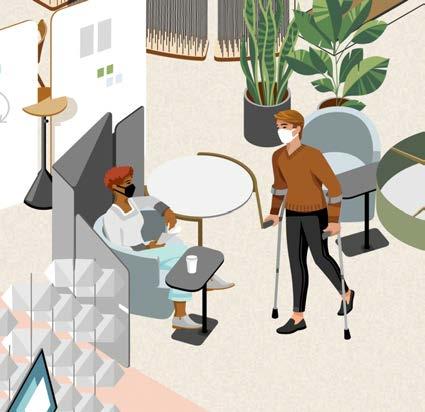
See how these spaces work together in Steelcase’s graphic, and read more about how to Work Better in the QR code.
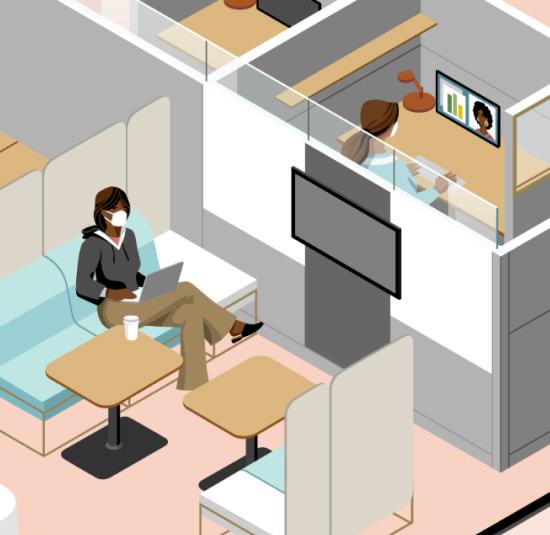
Flex Focus Hybrid Social Collab
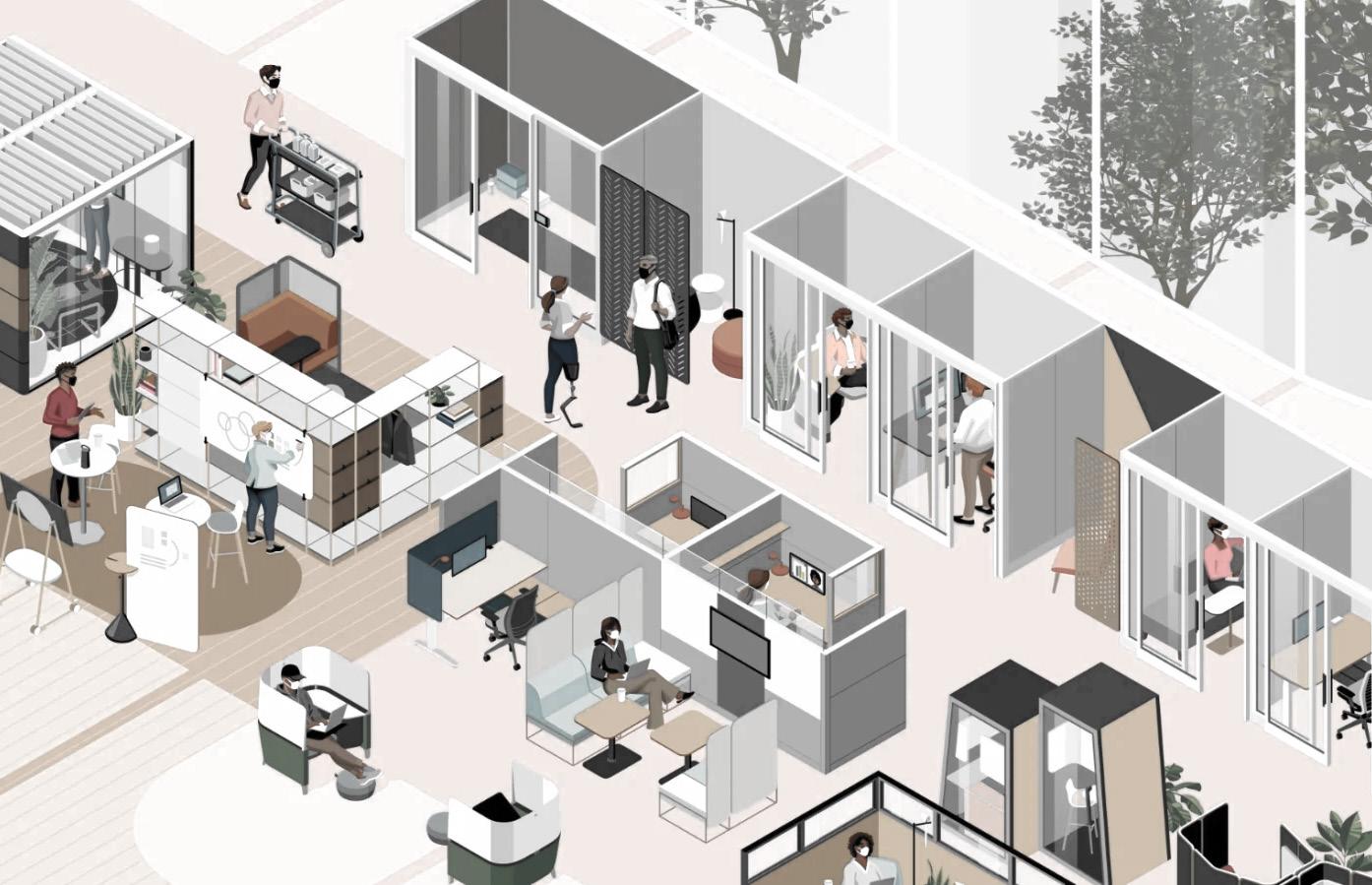

Precedent Research
collaboration multifunctional hybridity purpose driven
Office Neighborhood
LinkedIn, Chicago
LinkedIn’s ‘office neighborhood’ is a multipurpose cafe area, meant to facilitate employee bonding and connectedness in a hybrid work environment.
This is a great example of a multifunctional space, with many configuration and working options.
The space exemplifies a purpose driven environment, where collaboration and connection is implemented in their brand/company morals and their design practices.
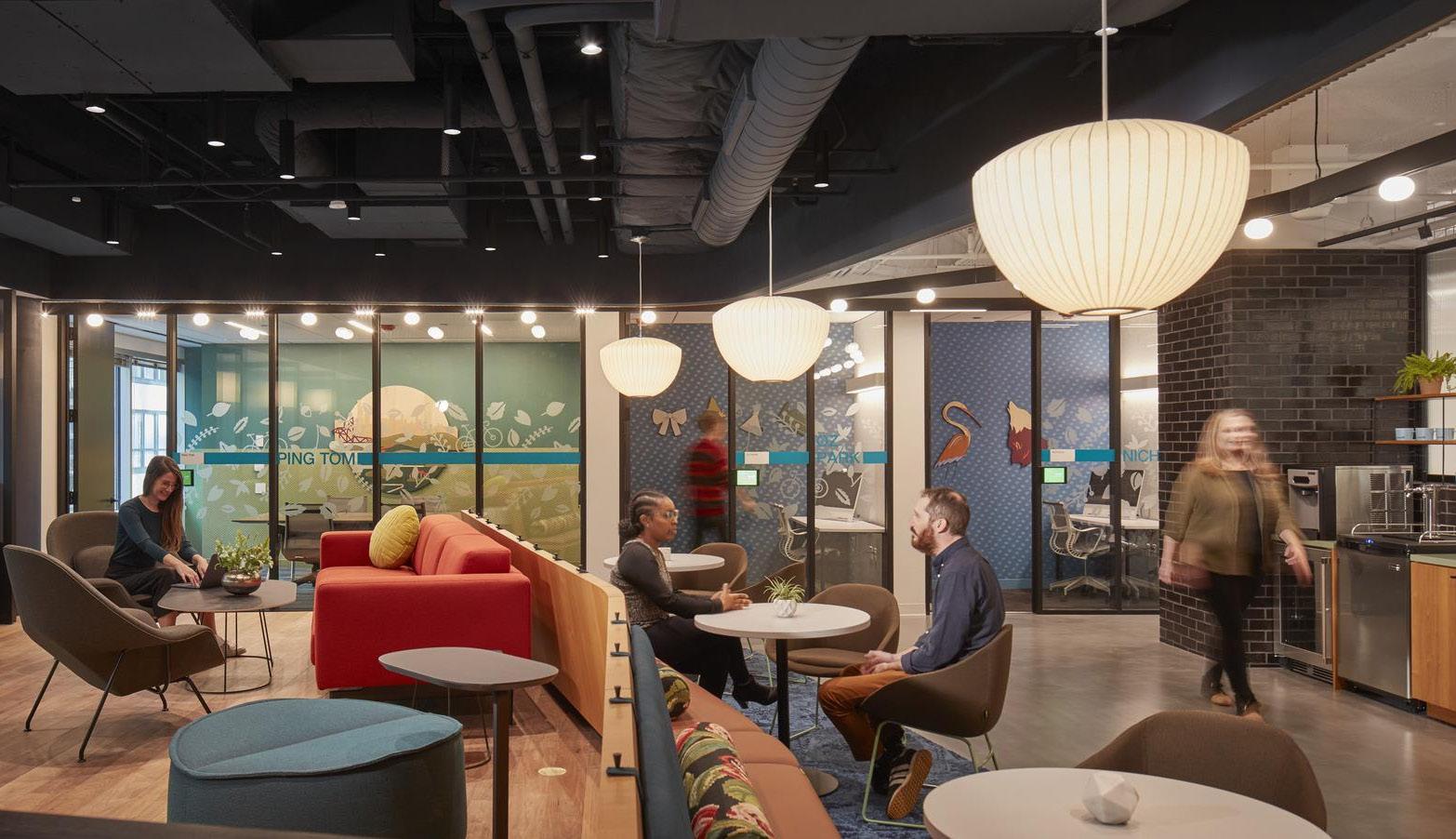
This is an okay example of creating a hybrid work environment, as conducting meetings here can bring in a sense of brand and workspace. This would not be a good space for hybrid work because of the lack of audio control and high social activity.
Key Factors:
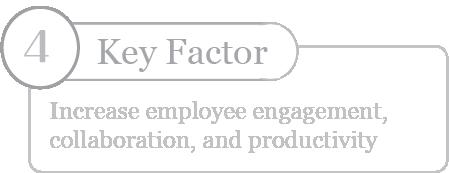
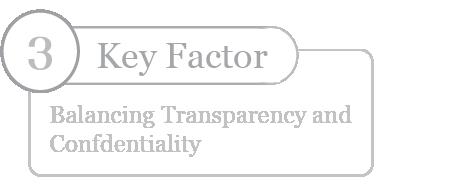
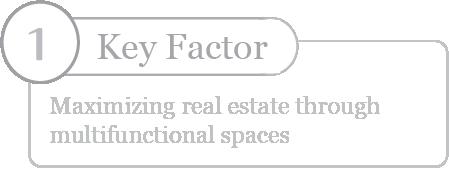
Perkins & Will, New York City
L Perkins & Will’s new york studio features flexible workspaces like the one pictured here.
These open setups allow for easy change to the workspace environment, such as using partitions or changing the furniture.
The flexible nature of this space allows it to be reconfigured to the needs of the user, creating an accessible, inclusive, and multifunctional space.
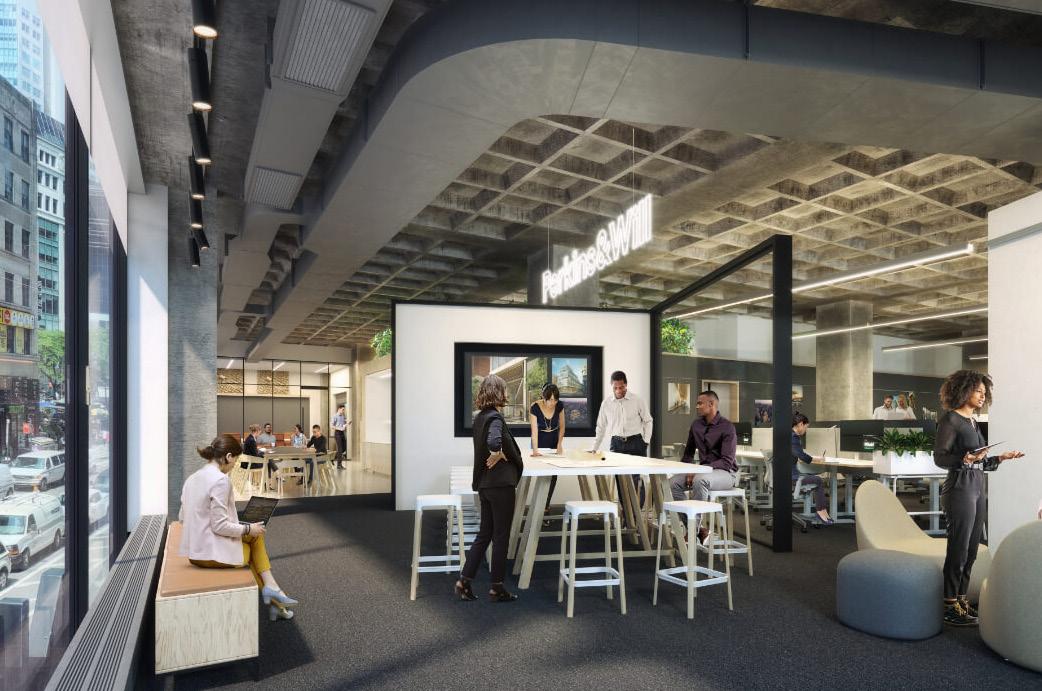
Integrated technology allows hybrid workers to feel included right at the table,
While this open setup allows for collaboration and flexibility in the use of the space, it also exposes it to the rest of the office environment.
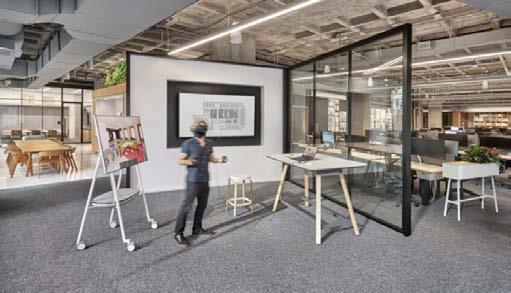
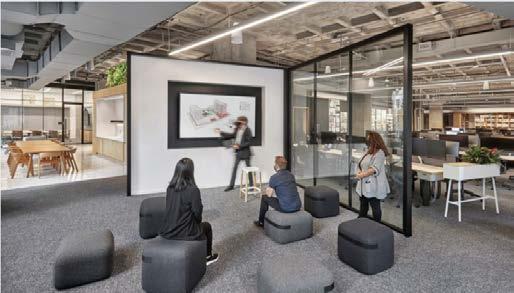
New York Studio Key Factors:


 collaboration multifunctional hybridity accessible flexibility
collaboration multifunctional hybridity accessible flexibility
SeaportBlvd.

The site is located at 101 Seaport Blvd STE 600, Boston, MA 02210, in the heart of The Seaport area. The lobby entrance faces East, and the office is located on the 6th floor, on the NorthWest side of the building.


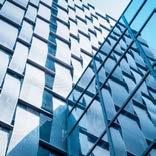



Site Analysis.

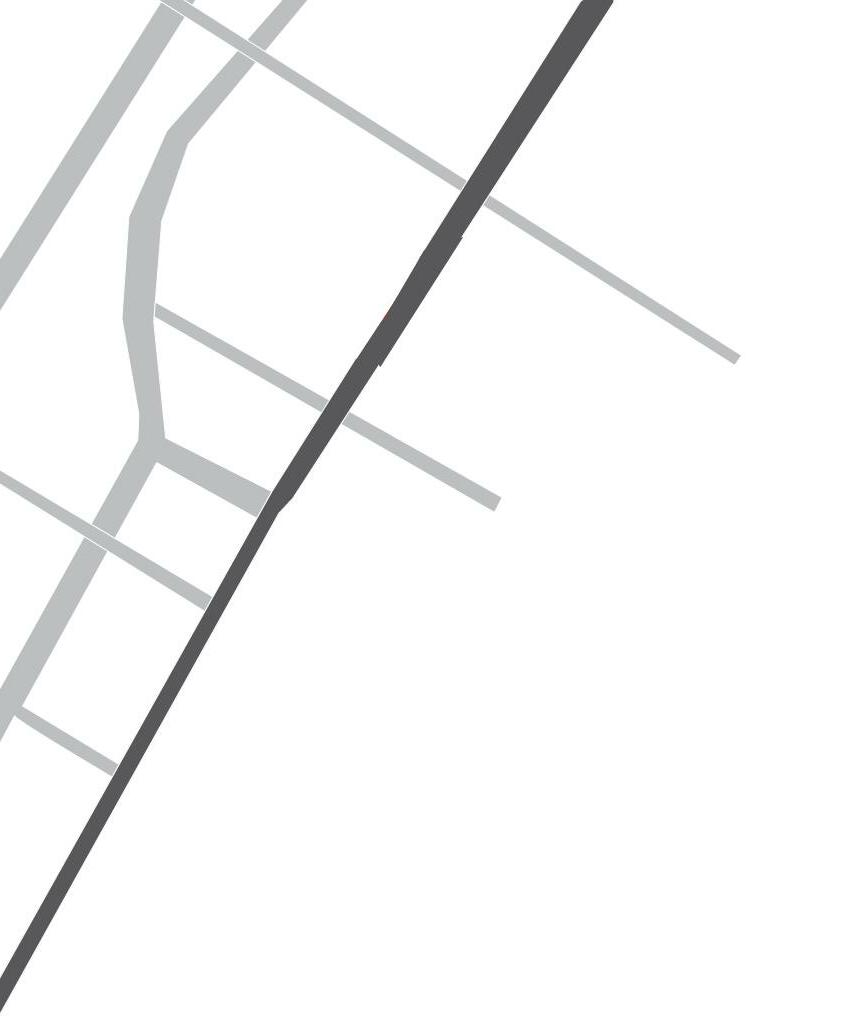
NEXT Offices
Grids on Glass The South Boston Waterfront
Warm Interiors
Biophilia Industrial Materials
Cultural Connections


The energy, history, and materials of the Seaport influenced NEXT’s design, as noted with purple culture tags.


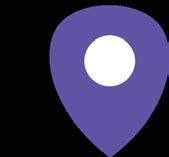
Seaport Blvd. is a busy street, full of cars and pedestrians, a corridor to the heart of the town.
NEXT is within walking distance of the Boston Harbor, where restaurants and shops pepper the shore.
Household Type Age Demographics
50% of households in the Seaport are Oneperson households. The wider Boston area in comparison has mostly family homes.
90% of residents in the Seaport are between the ages of 18 - 64.
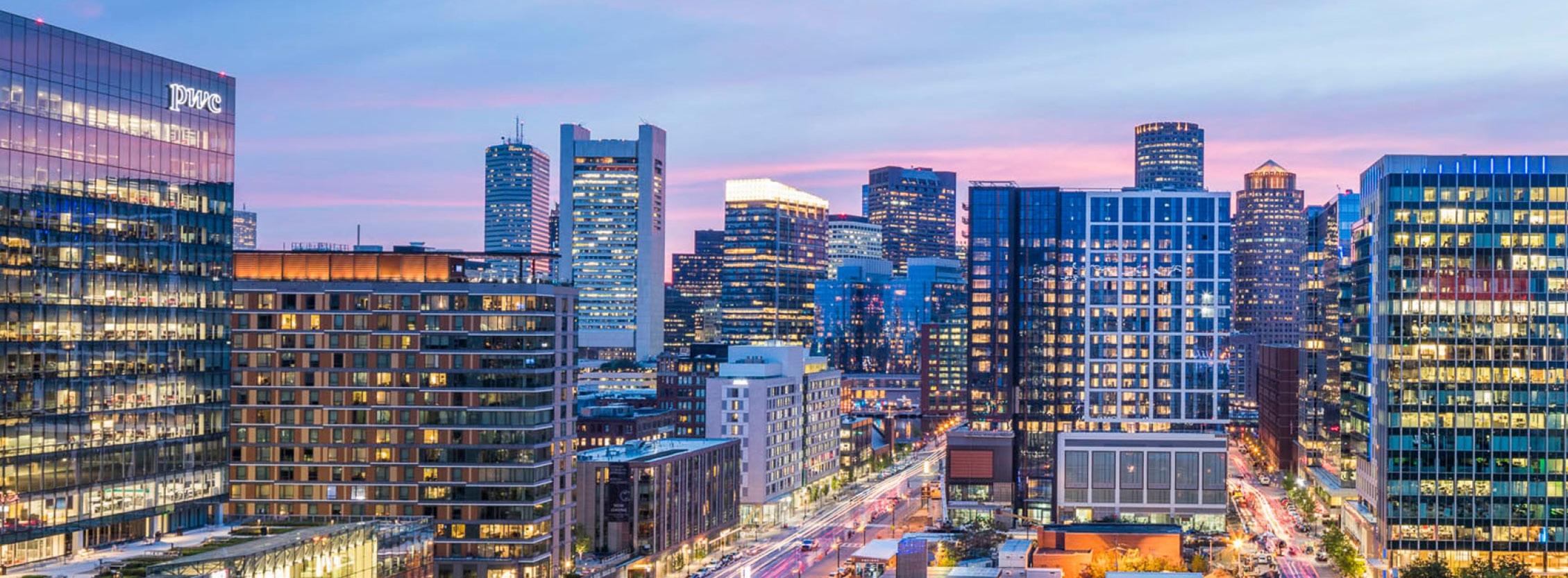
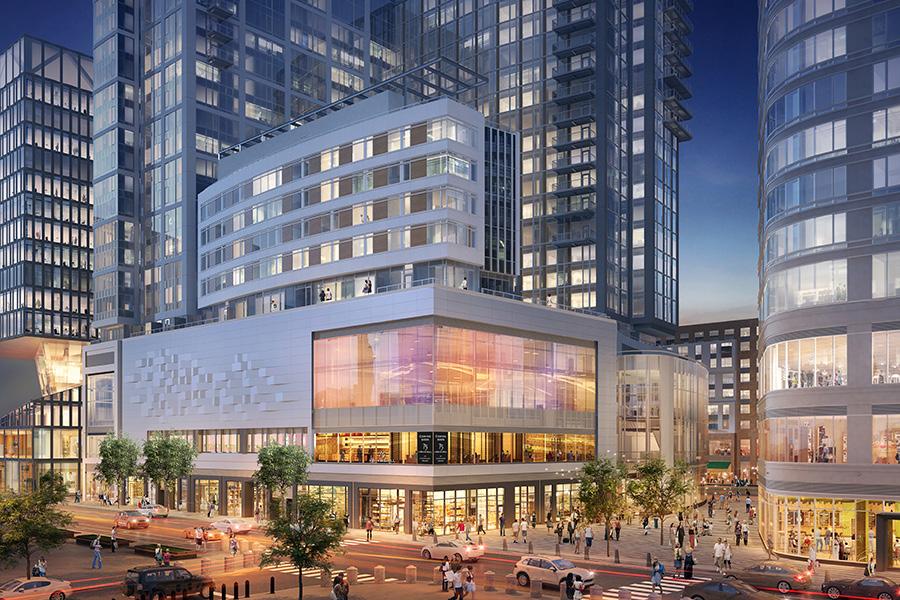
The wider Boston area has 73% of residents in the same age range. The Seaport is mostly white, at an overwhelming 81% of residents.
Race Demographics
The wider Boston area is much more diverse with a 45% white and 55% other breakdown.
A
Seaport
District History -
Timeline
NEXT Office 101 Seaport Blvd. 1 Seaport Blvd
The Seaport District offers shopping, dining, views, and nightlife, providing residents with a luxury experience in an enriching envirionment.
Interior
Existing Site Analysis




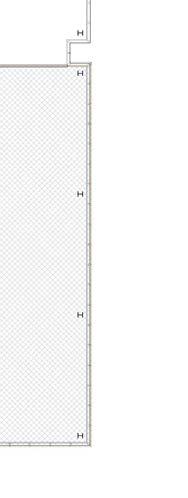
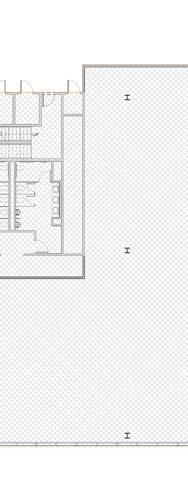




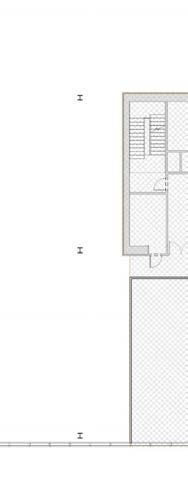




NEXT is within walking distance of the Boston Harbor, where engagement and activity peppers the shore.
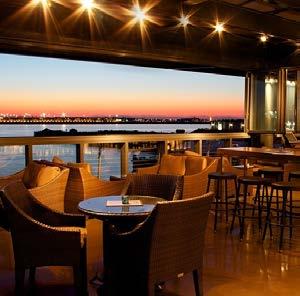
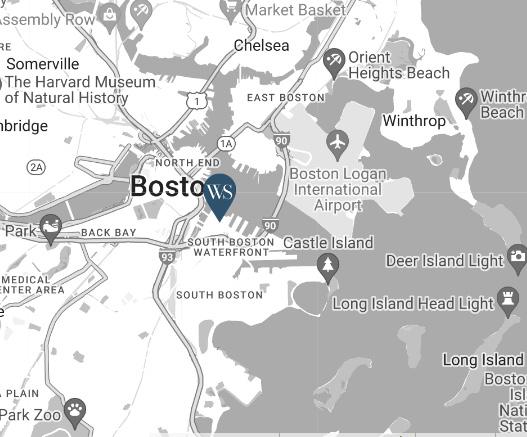
Early consideration of daylighting, access, acoustics, and other site opportunities allows for planning better suited placement of different types of activities
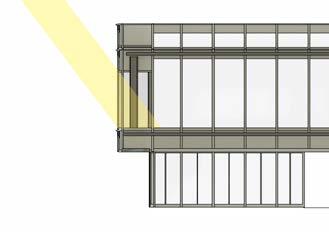
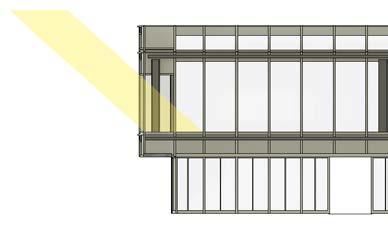
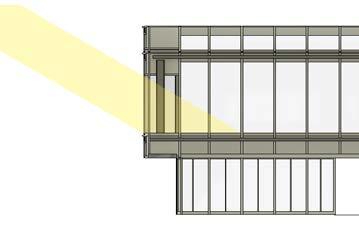

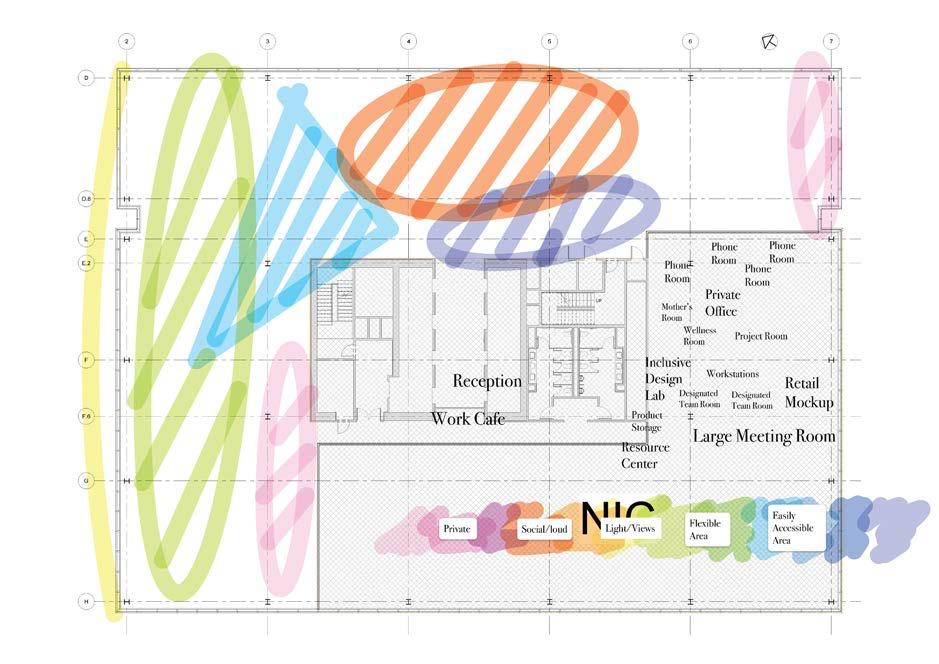
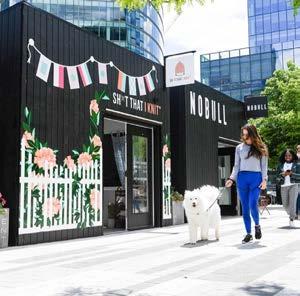
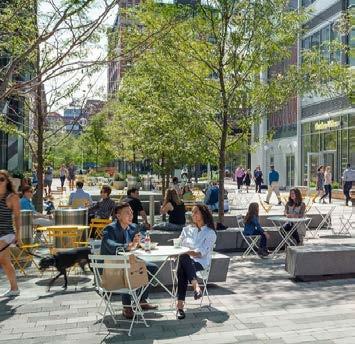
Life
Street
4 D.8 G D H E.2 F.6 Work Cafe Reception Resource Center Large Meeting Room Retail Mockup Designated Team Room Designated Team Room Designated Team Room Private office Private office Wellness Room Mother’s Room Phone Room Phone Room Phone Room Inclusive Design Lab Workstations 4 G F.6 NIC Retail Private Office Team Room Team Room Private office Wellness Room Phone Room Phone Phone Room Phone Room Inclusive Workstations Private Social/loud Focus work Group work Site Analysis. Sun
Fall Months 9am 3pm 30’ 12pm 53’ 42’
Studies
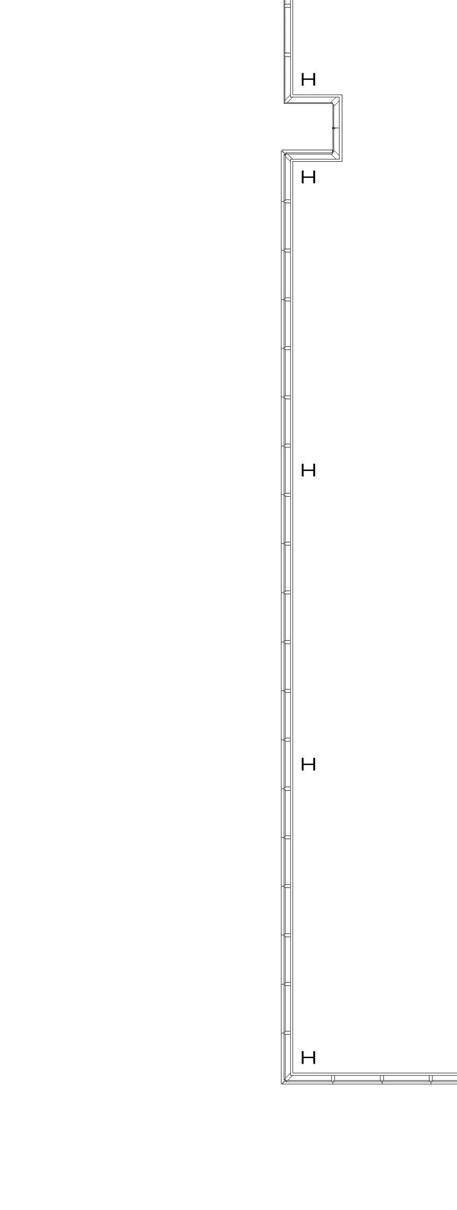
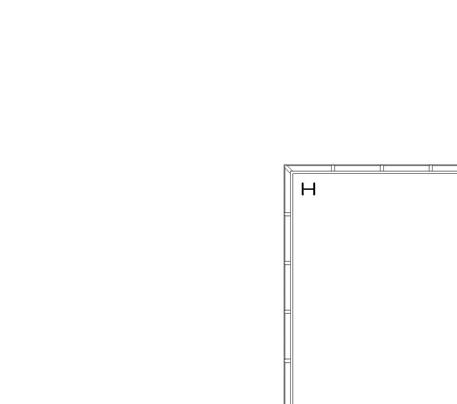
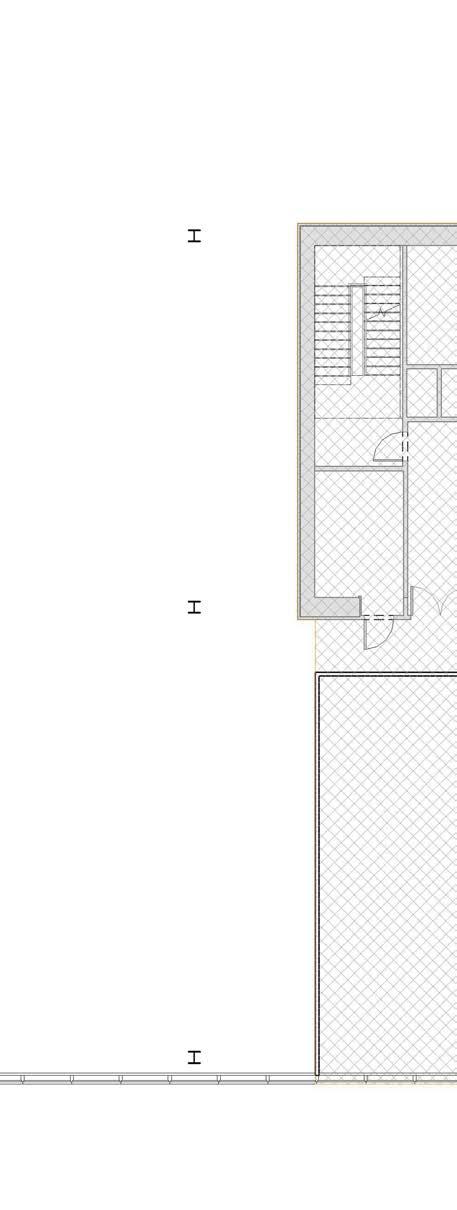
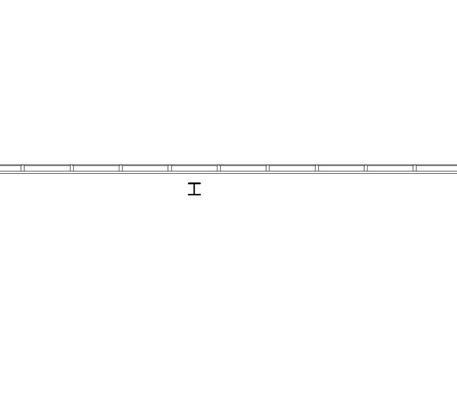
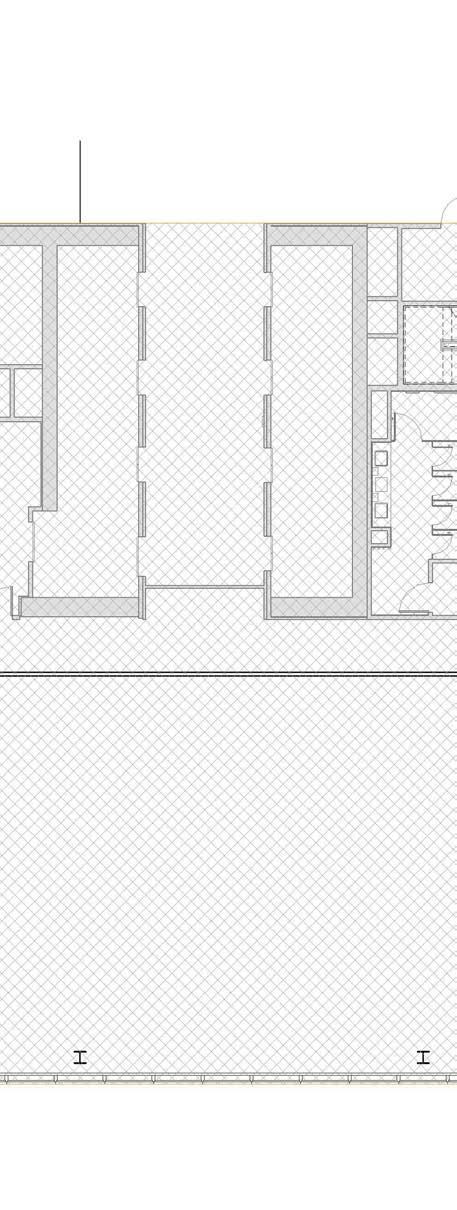
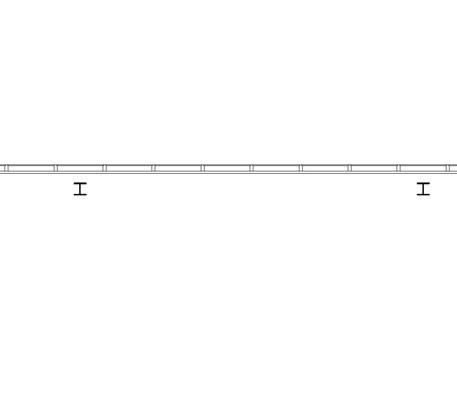
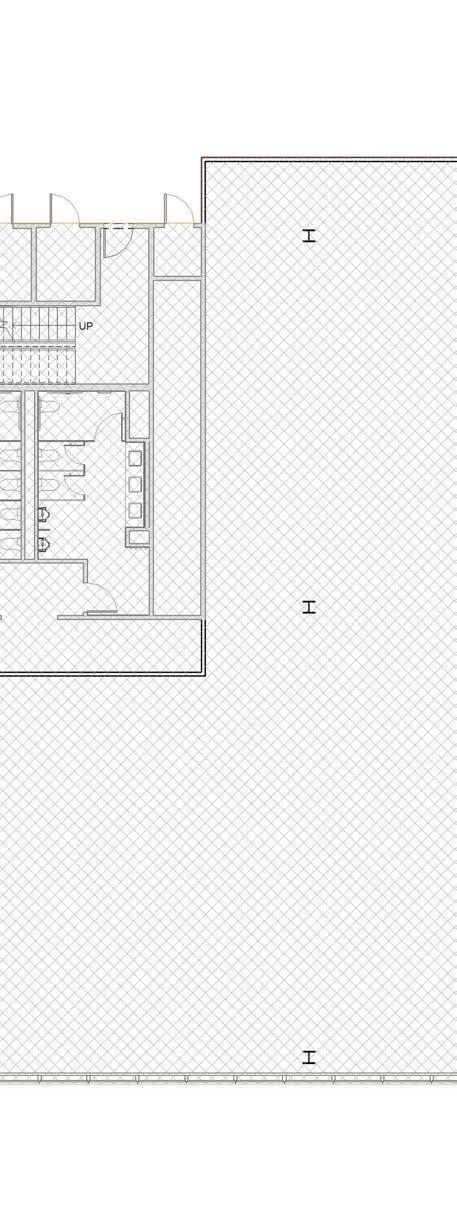
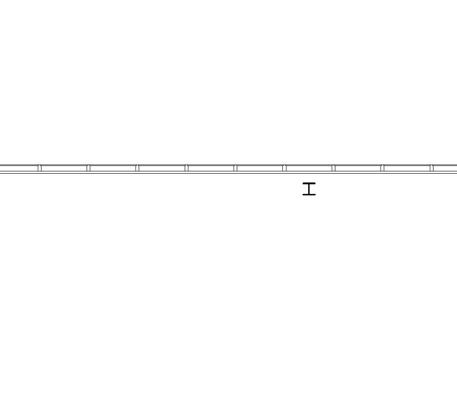
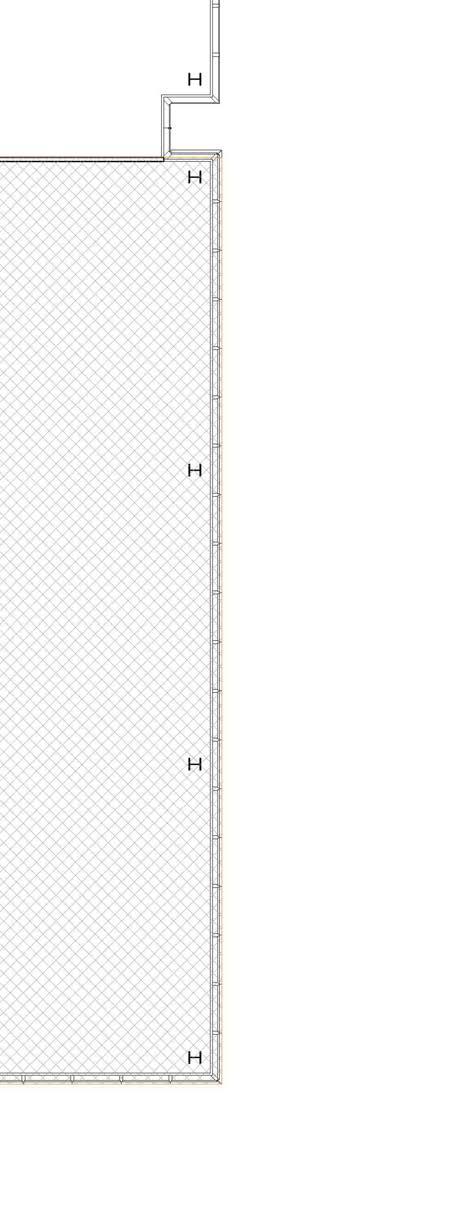
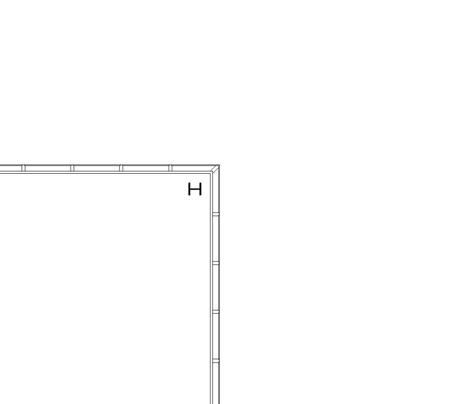





3 4 5 6 D.8 E F G 2 7 D H E.2 F.6 NIC Work Cafe Reception Resource Center Large Meeting Room Retail Mockup Private Office Designated Team Room Designated Team Room Designated Team Room Private office Private office Wellness Room Mother’s Room Phone Room Phone Room Phone Room Phone Room Inclusive Design Lab Workstations Private Social/loud Focus work Group work This diagram shows how
types
spaces
Site Analysis.
different
of
can best use the areas analyzed in the Existing Site Analysis.
program
Director Private
Director Private Office
Private Office
Development
Workstations
Workstations
and Testing Workstations
Innovation Workstations Retail Workstations
Workstations
Space
Team Space
Space
Rooms Work Cafe
Rooms Work Cafe
Storage Project Rooms
Design Lab
Lab
Matrix Adjacency Matricies help us designate what areas of the program should be closer or further from each other during the space planning phase. H M L A V P - High - Medium - Low - Acoustics - Visual - Privacy - Immediately Adjacent - Conveniently Adjacent - Important - Convienient, not necessary - Needs separation
Reception Design
Office Development
Product Inclusion
Project
Workstations Design
Engineering
Prototype
Materials
Other
Project Development Dedicated Team
Design Dedicated
Engineering Dedicated Team
Phone
Phone
Product
Inclusive
Home Office
Mother’s Room Wellness Room Resource Center Adjacency
Bubble Diagrams
Bubble diagrams help designers understand how the adjacency matrix translates into space, and how all of the programs can fit together while still getting their needs addressed,
Bubble Diagrams offer designers an opportunity to see important adjacencies outside of the program, and implement them into the final design.
Circulation
























































Directors
The directors need access to each other, as well as the workstations and large meeting room.





































Workers
The workers need access to each other, as well as the designated team spaces, director offices, labs, and project rooms. They need the most involved circulation route.

Visitors
Visitors should have the least access, but still get a feel for the space and brand. The need access to reception, meeting room, work cafe, and retail markup.
Design Concept.
These are the goals that NEXT wants to achieve with their product and consumer.
hybridity accessible ergonomic multiuse life facilitating flexible
innovative
connectivity support community
Design Drivers.
focus social connective
hybridity purpose driven multifunctional collaboration
accessibility ergonomic supportive
flexibility
Key points from NEXT help keep focus on what’s important to incorporate into design. These are the Design Drivers of the project.
Key Factors NEXT
When we look to the future, we see what’s NEXT.
After precedent design research is done to understand how to implement the design drivers, Key Factors of successful design are noted and prioritized in the design approach.
01.
Maximize real estate through multi-functional spaces

Making each interactive space multifunctional allows each space to be used for a variety of activities. Creating many of these multuse spaces and placing them throughout the office allows occupants to access each type of interactive space no matter where they are in the office.
02.
Incorporate company branding while honoring the local culture
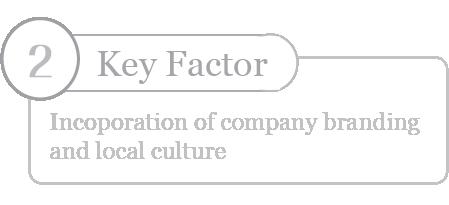
NEXT’s branding and mission fits in with the Seaport District’s modern and technologically advanced lifestyle. This is achieved through use of glass, light, and reflective materials, similar to the Seaport District’s skyline.

03. Balancing Transparency + Confidentiality

A struggle often faced in today’s work towards human centered design is the balance between creating open and private spaces. My solution for this was to create interactive areas along a main corridor, presenting more social areas to be interacted with whilst tucking away more private areas.
04.
Increase employee engagement, collaboration, and productivity






Wh we o t w a NEXT When we look to the future, we see what’s NEXT. Plan Inclusive Design Lab Phone Booths Design + Engineering Designated Team Spaces Design Workstations Engineering Workstations Product Management + Development Workstationss Product Management Designated Team Space Product Storage Mother’s Room Resource Room Reception Home Office Lab Retail Mockup Individual Workstations Individual Workstations Project Rooms Project Inclusion Director Private Office Design Director Private Office Development Director Private Office Work Cafe Wellness Room Wellness Arera Large Meeting Room UP 1 2 3 3 4 1 4 4
Cores + Corridors
Corridors in the space were designed with an intent to lead towards purpose. The worker’s corridor is the main pathway of a NEXT employee. This path leads from the social core through the work core, and down through individual workstations and collaboration areas. There are two core areas in the NEXT office; the social core and the work core.
The Social Core includes the Work Cafe, the Large Meeting Room, Open and Enclosed Wellness Rooms, and Flex spaces.
Social Core Worker’s Corridor
The Work Core includes the Resource Room, Inclusive Design Lab, Product Storage, Phone Rooms, and Flex Spaces.
Guests and visitors will often occupy the social core, whereas NEXT employees use the worker’s corridor to move between the core areas.
approaches
14 21 22 26 28 30 32 33 27 43
UP D.8 E F G H E.2 F.6 14 21 22 26 28 32 33 34 27 43 UP D.8 E.2 F.6 8 14 21 22 26 28 30 32 33 34 27 43
work cafe large meeting room wellness areas flex space designated team spaces workspaces project rooms inclusive design lab workspaces mother’s room resource room product storage flex space flex space UP
NEXT’s office circulation follows its’ design principles of flexible, multiuse areas.
The two central flows are surrounded by interactive areas, filled with relazed, focus, social, and collaborative workspaces.
Inclusive Design Lab
Product Management + Development Workstationss Product Management Designated Team Space
Work Cafe
Large Meeting Room
Phone Booths
Development Director Private Office
Worker’s Corridor
Social Core
shaping through floors
+ ceilings
Interactive Areas are strategically placed around the main corridors of egress. Ar eas that provide more social opportuni ties are more open and connected to the workspace, whereas spaces that provide more focus centered uses are visually and acoustically protected.
Design + Engineering Designated Team Spaces
Engineering Workstations
Product Storage
Mother’s Room
Resource Room
Reception Home Office Lab Retail Mockup
Wellness Room
Wellness Arera
UP
Design Workstations
Design Director Private Office
Project Inclusion Director Private Office
Individual Workstations
Project Rooms
Individual Workstations
Flow approaches
UP
Shaping
Defining Space
Office Flow
The office flow shows a flexible, consistently moving pathway from the inclusive design lab, through the workspaces, and to the large meeting room. This flow starts in reception, and splits into two paths.
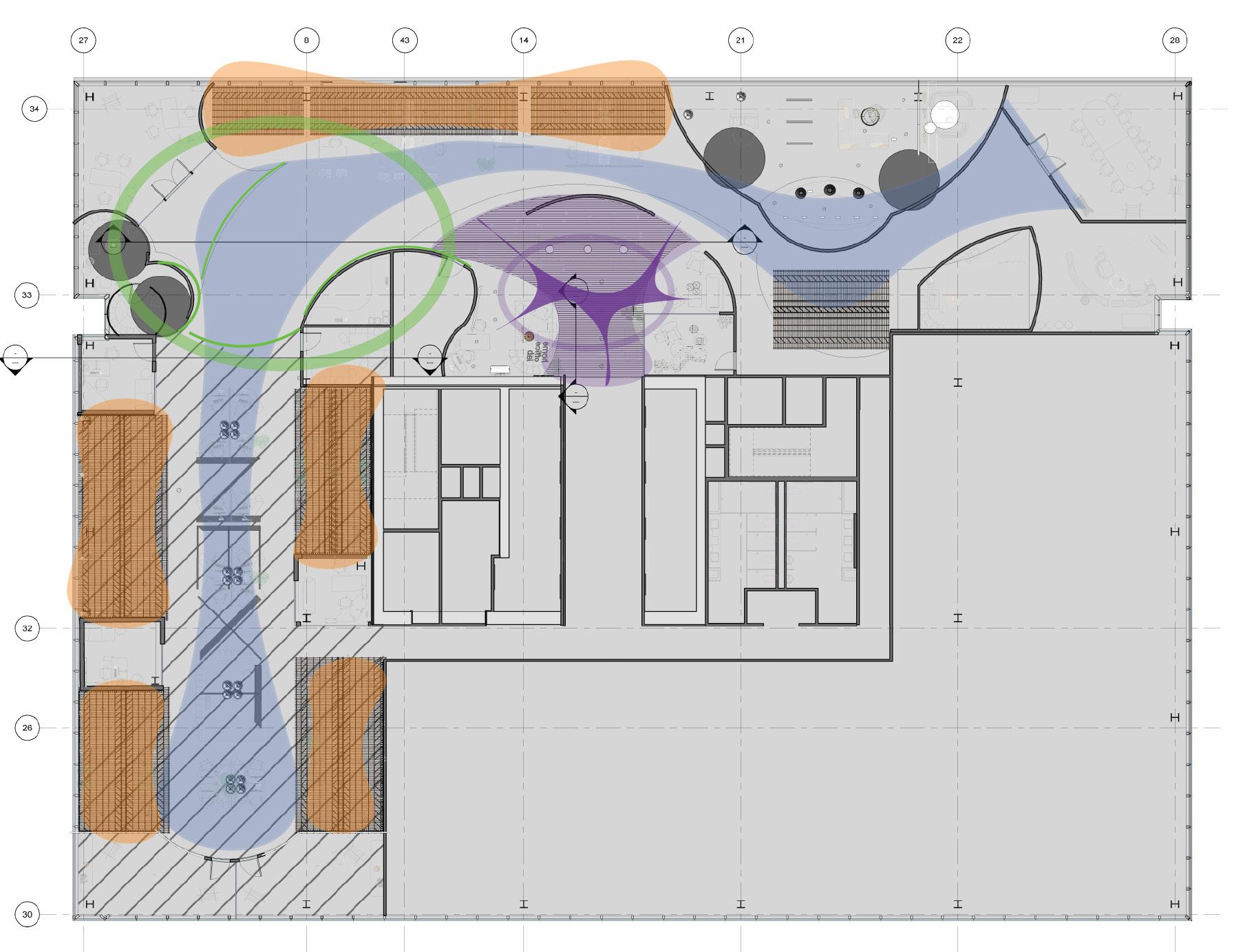
The first path leads left to the ‘worker’s corridor’, through the work core and team work areas.
The second path leads right towards the social areas, connecting the workers corridor to the large meeting room, work cafe, and wellness rooms.
Reception Flow
Workspaces
Work Core
Inclusive Design Lab Phone Booths Design + Engineering Designated Team Spaces Design Workstations Engineering Workstations Product Management + Development Workstationss Product Management Designated Team Space Product Storage Mother’s Room Resource Room Reception Home Office Lab Retail Mockup Individual Workstations Individual Workstations Project Rooms Project Inclusion Director Private Office Design Director Private Office Development Director Private Office Work Cafe Wellness Room Wellness Arera Large Meeting Room
Floors + Ceilings
ceilings
through
approaches
Shaping through floors + ceilings
Interactive Areas are strategically placed around the main corridors of egress. Areas that provide more social opportunities are more open and connected to the workspace, whereas spaces that provide more focus centered uses are visually and acoustically protected.
Wooden Flooring in louder social areas zones them, whilst surrounding these spaces with carpet, helping acoustical aid.
The main circulation route is guided with cement, whilst zoning interactive areas throuhgout the space. These include flex spaces, social spaces, and the home office

Work areas feature carpet to give a more comfortable, homey feel, and controlling excessive audios
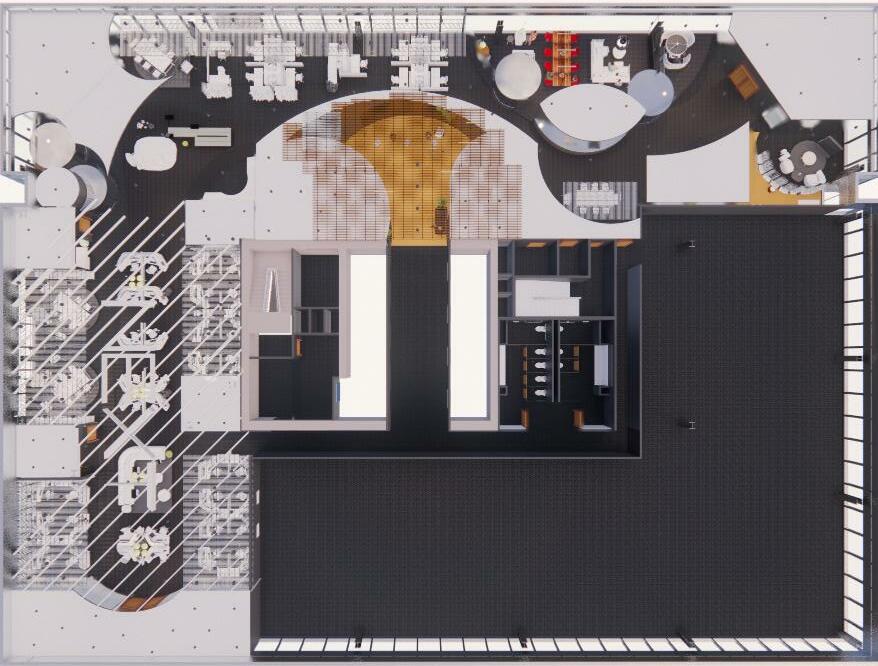
floors
approaches
Interactive Areas + Modulated Space

Interactive Areas offer pit stops along the main circulation corridors, inviting guests to interact in 5 types of activity:
COLLAB SOCIAL
modulating space
Interactive Areas are strategically placed around the main corridors of egress. Areas that provide more social opportunities are more open and connected to the workspace, whereas spaces that provide more focus centered uses are visually and acoustically protected.
flexibility
Creating Interactive Areas with multiple uses in mind allows spaces to house more than one type of activity.
FLEX
HYBRID
FOCUS
NEXT When we look to the future, we see what’s NEXT.

UP Flex Focus Hybrid Social Collab approaches NEXT When we look to the future, we see what’s NEXT. Plan Inclusive Design Lab Phone Booths Design + Engineering Designated Team Spaces Design Workstations Engineering Workstations Product Management + Development Workstationss Product Management Designated Team Space Product Storage Mother’s Room Resource Room Reception Home Office Lab Retail Mockup Individual Workstations Individual Workstations Project Rooms Project Inclusion Director Private Office Design Director Private Office Development Director Private Office Work Cafe Wellness Room Wellness Arera Large Meeting Room
FOCUS SOCIAL
Social areas provide a reprieve fromm work, and are often mixed with collaborative areas to encourage strengthening relationships through connection and support.
HYBRID
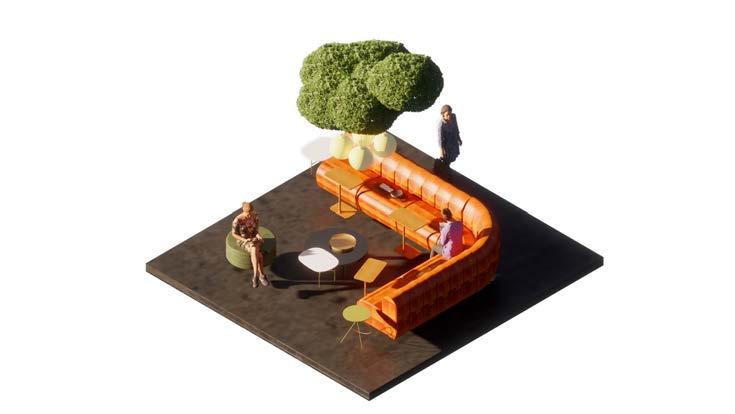
Hybrid areas allow for seamless connection between in person and remote workers, creating equally inclusive environments.
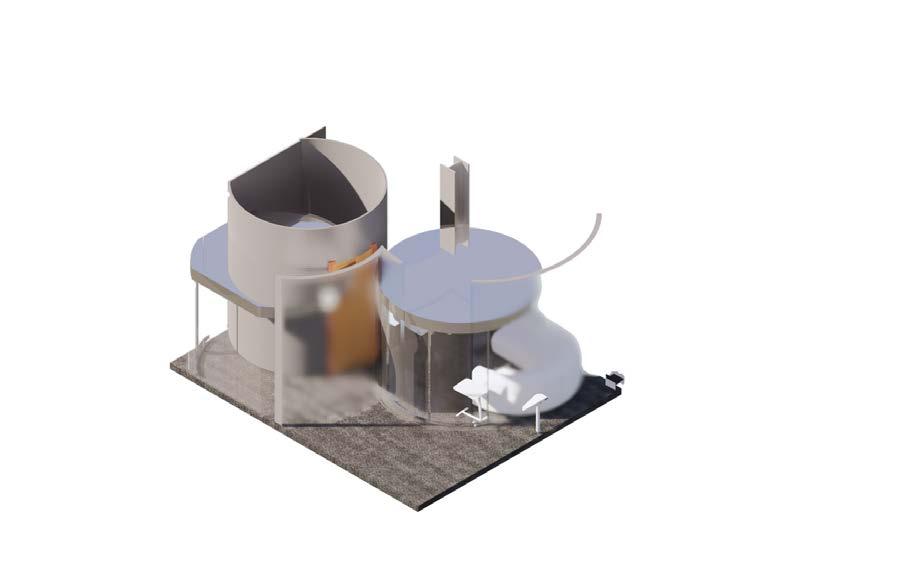
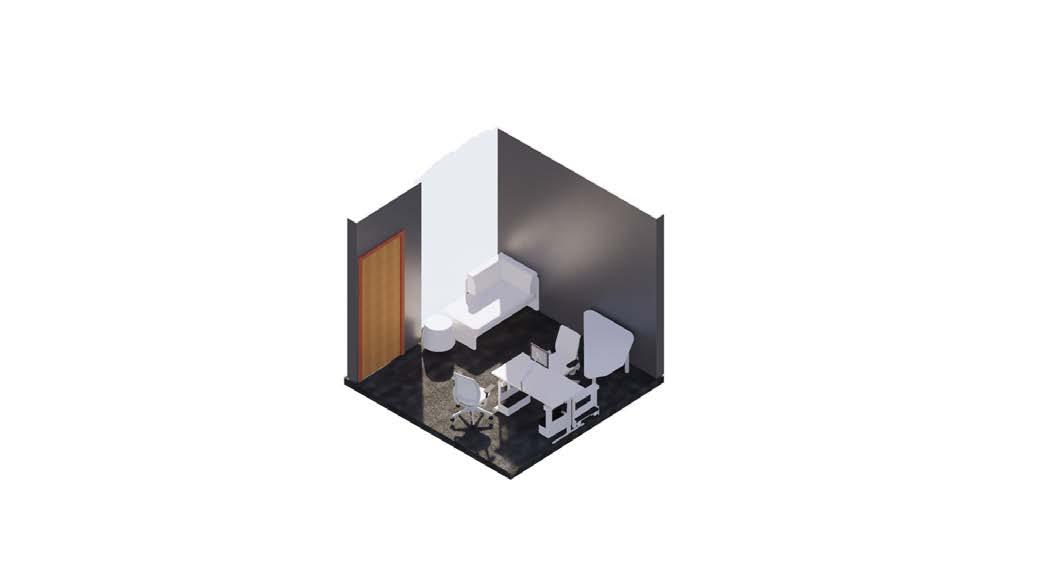
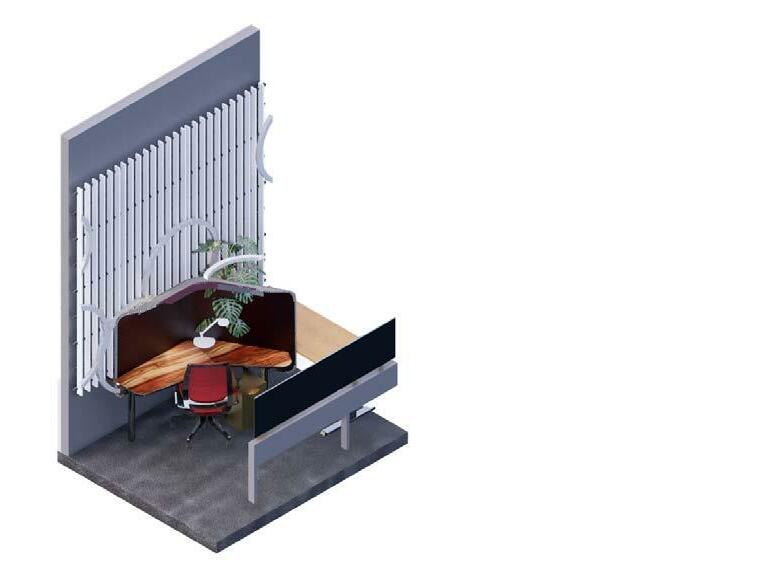
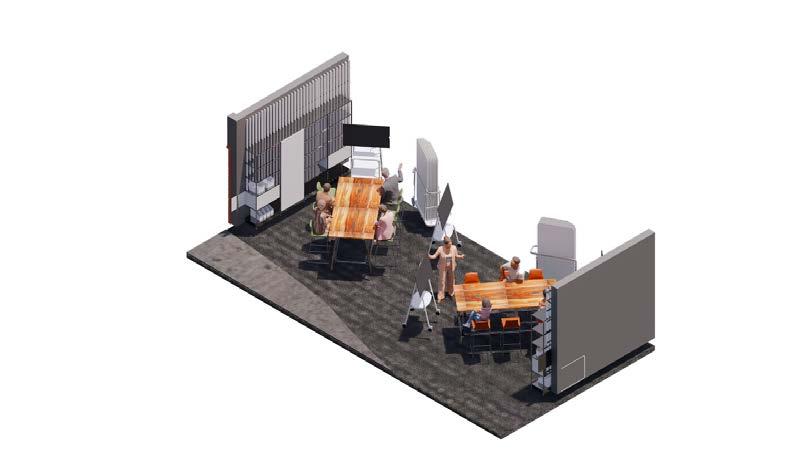
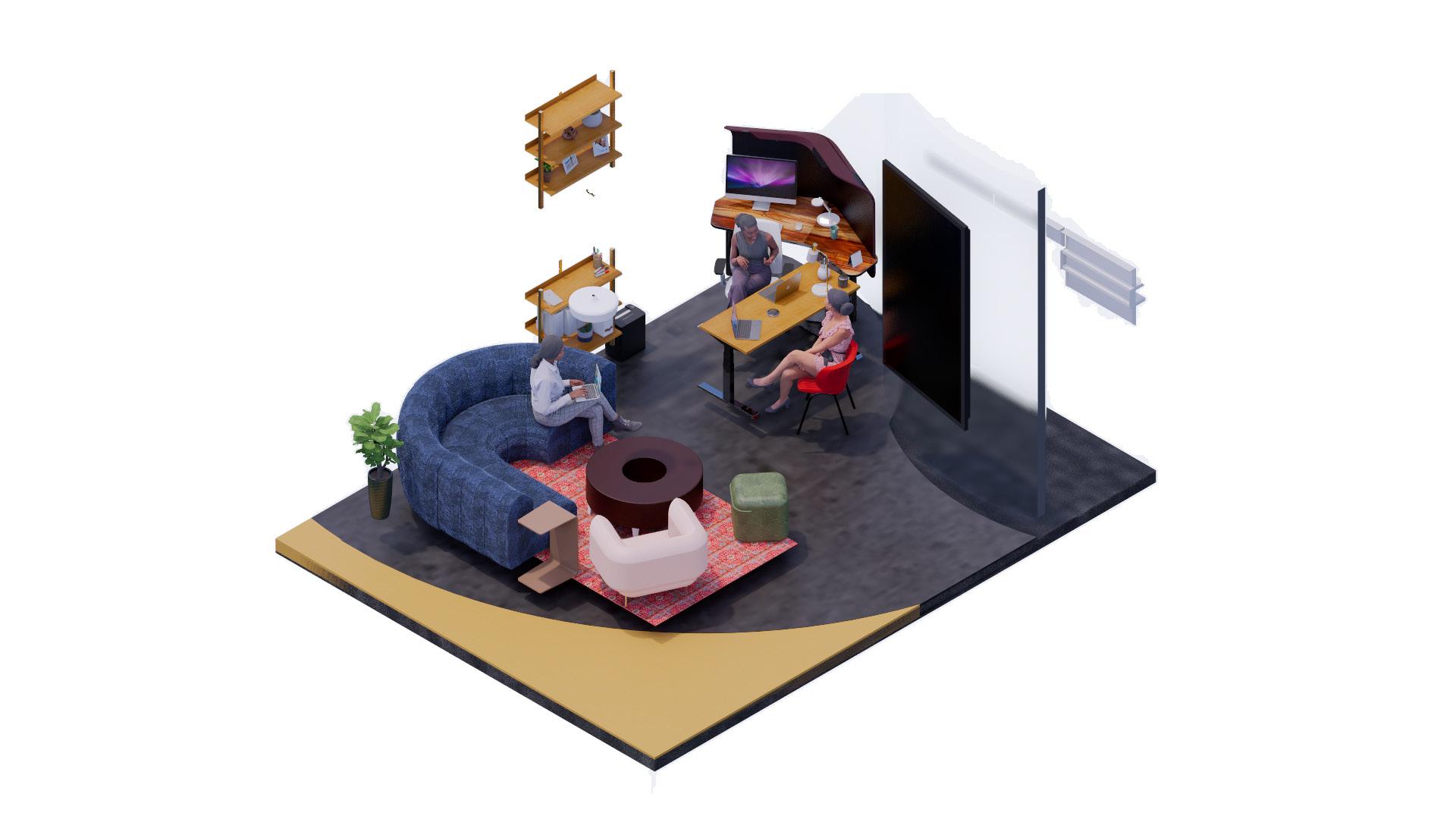
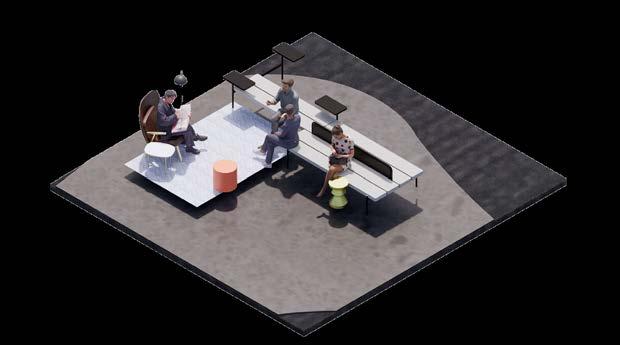

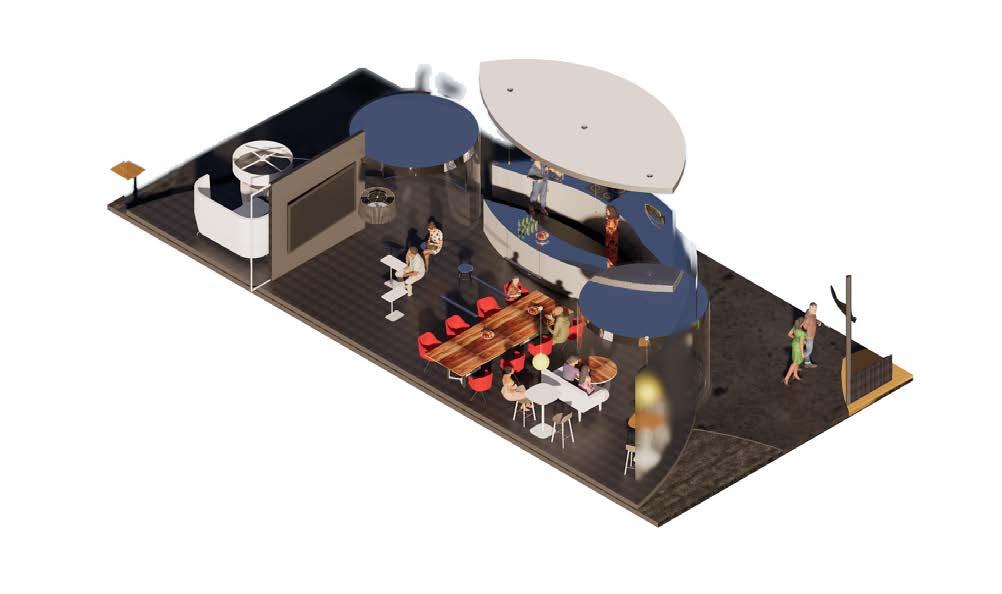
UP socialflexspace02 wellnessarea socialflexspace01 workcafe designatedteam spaces homeofficelab phonerooms privateoffice individualworrkstation
COLLAB
Collaborative areas encourage employees to work together to find solutioms
FLEX
designated team spaces
designated team spaces provide an area meant for collaboration, where employees are provided a shared tablespace and centralized flexible workspace.
workstation configuration gives each employee their own space using answer beams, but allows for connection through connective tables and facing desks.
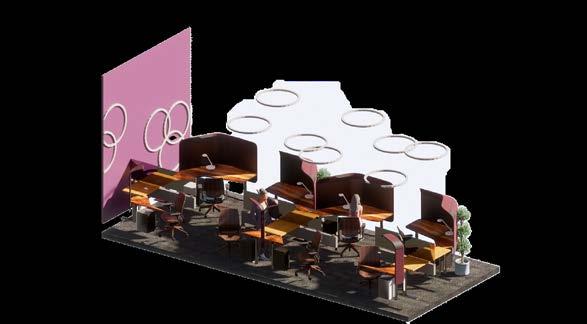
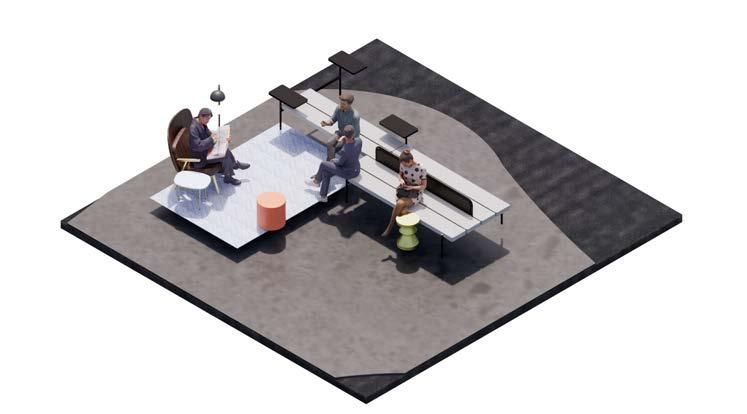
individual workstations
Flex areas provide general use, multifunctional spaces that provide a reprieve from the surrounding environment.
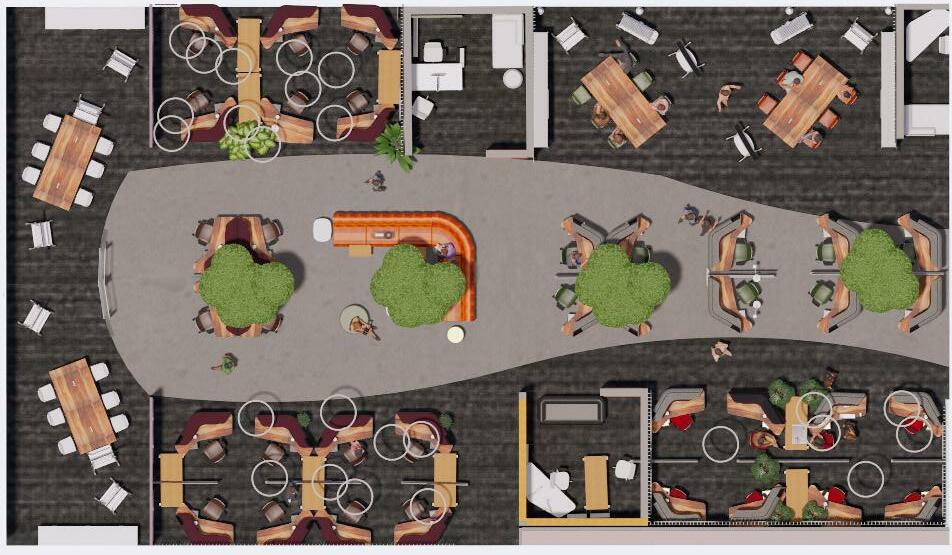
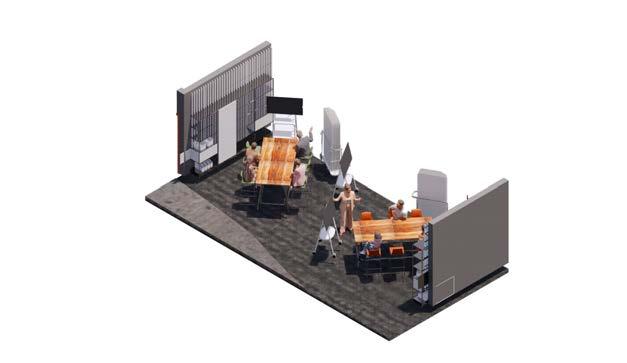
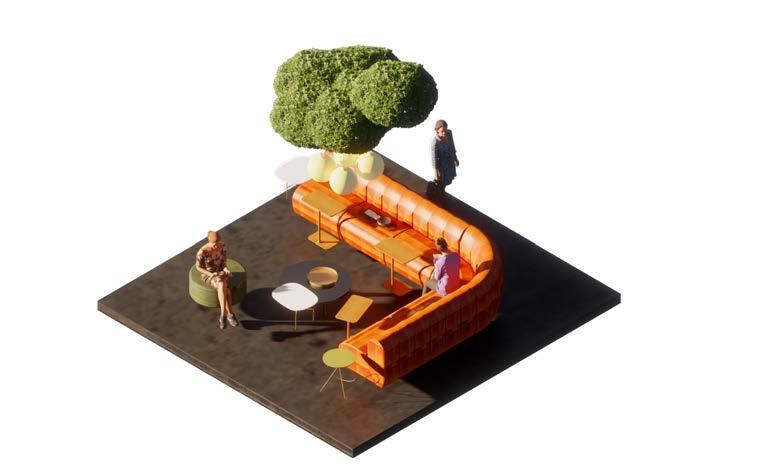
sozialflexspace01 sozialflexspace02
Materials
Materials for this project have an eye towards comfortability, accessibility, and flexibility.
Interactive Areas will be mixed together to create a multifunctional space.
These Interactive Areas include: Flex, Focus, Hybrid, Social, and Collaborative.
Each type of space has it’s own materials selected to enhance the experience of that space type.
HYBRID
SOCIAL
FLEX
COLLAB
FOCUS
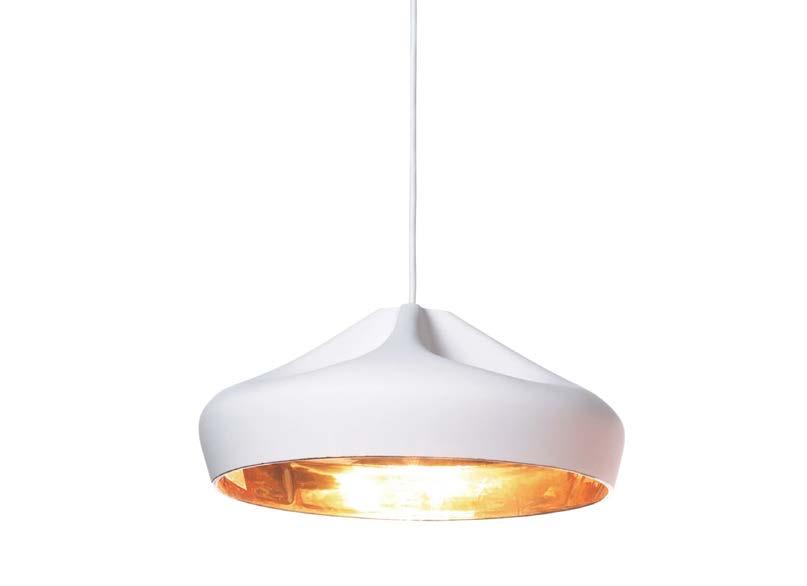
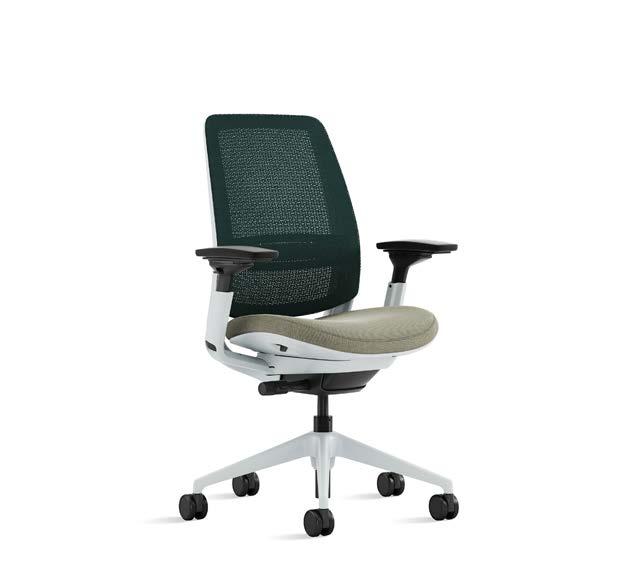
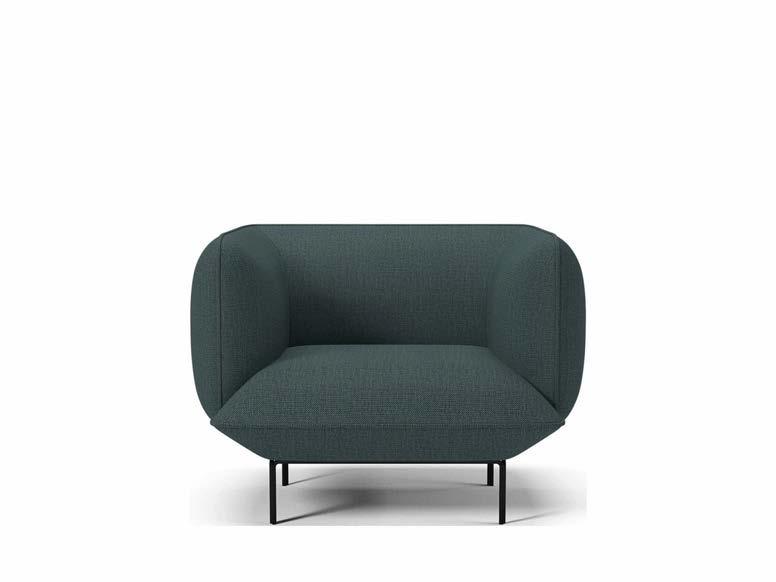
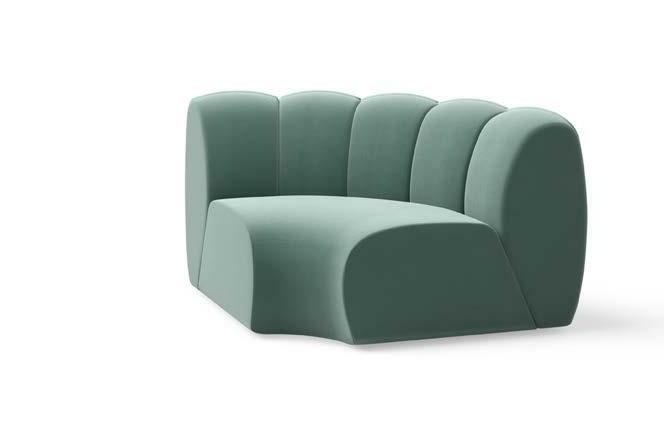

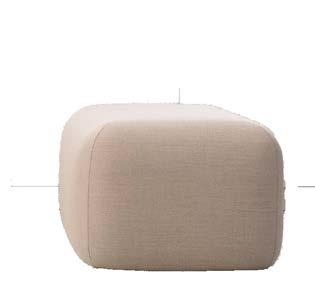
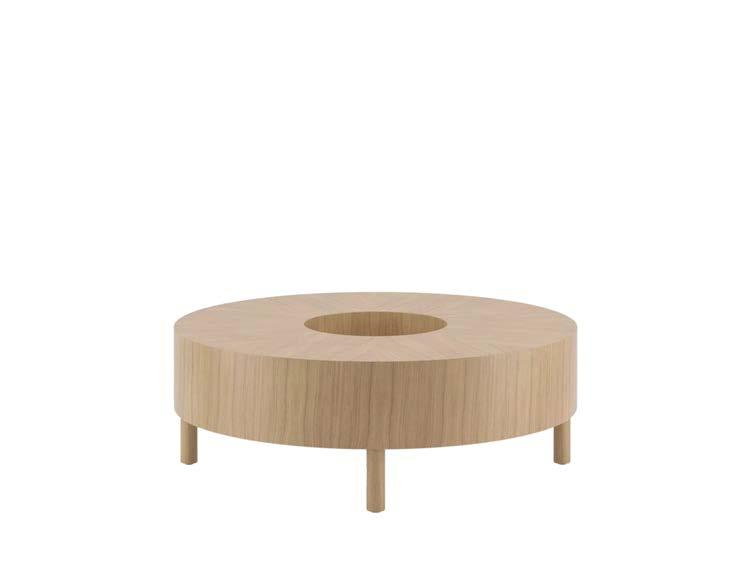
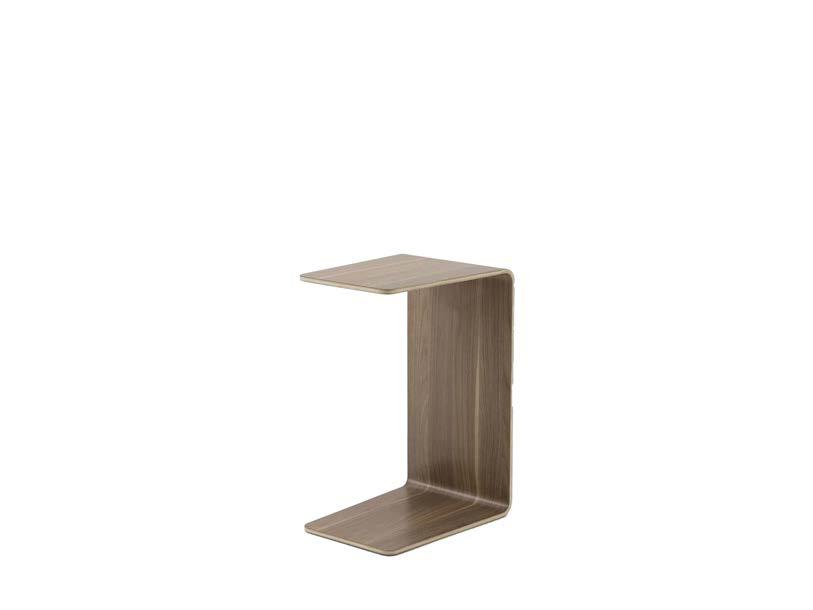
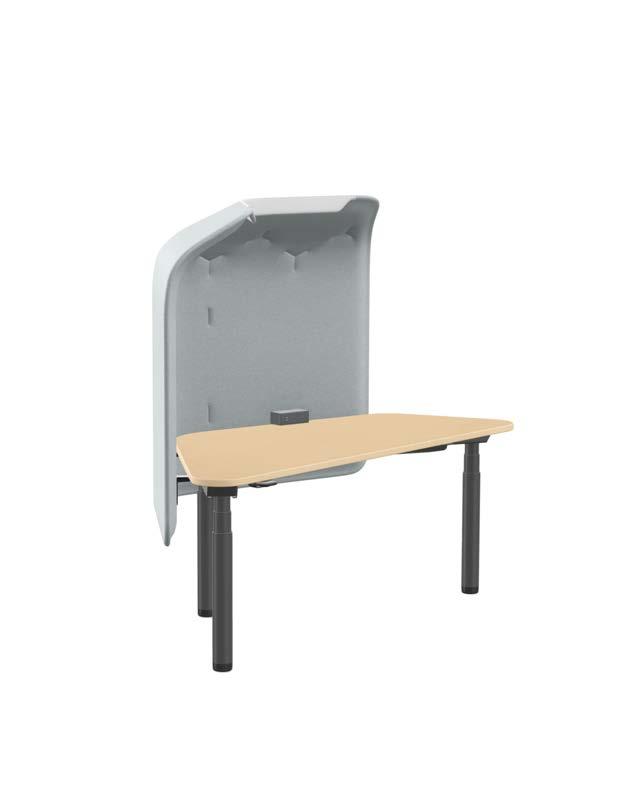
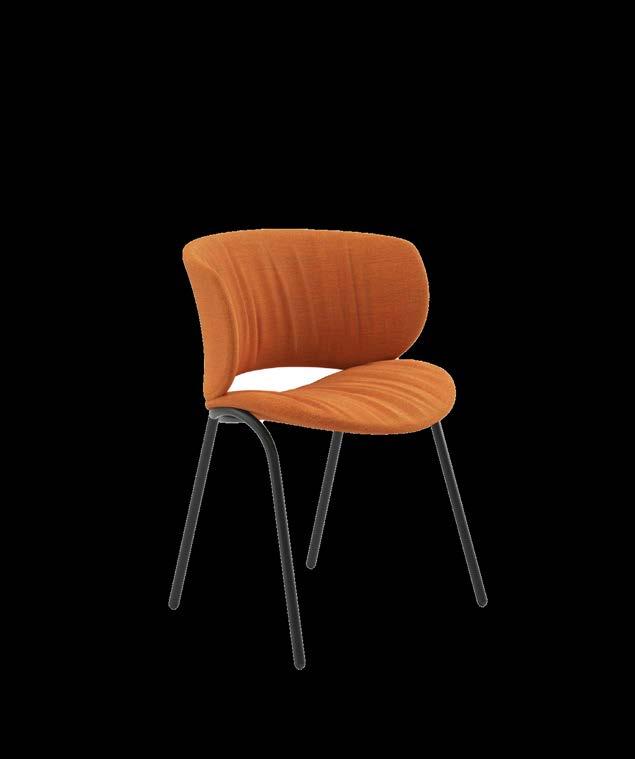

flex space 01.
flexibility
Creating Interactive Areas with multiple uses in mind allows spaces to house more than one type of activity.
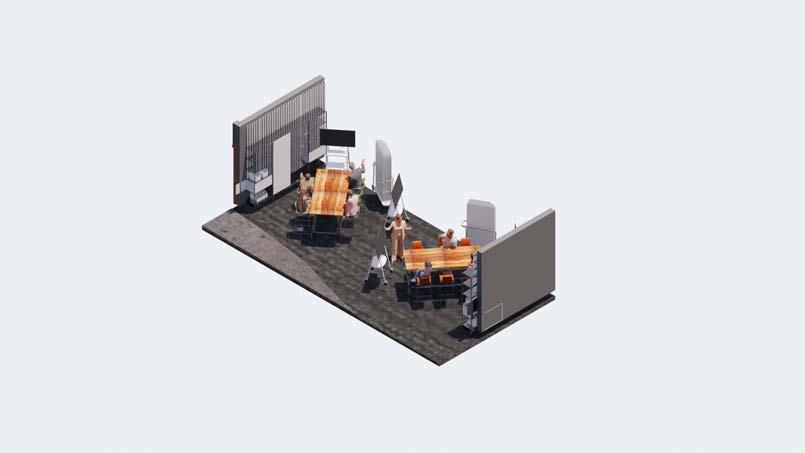
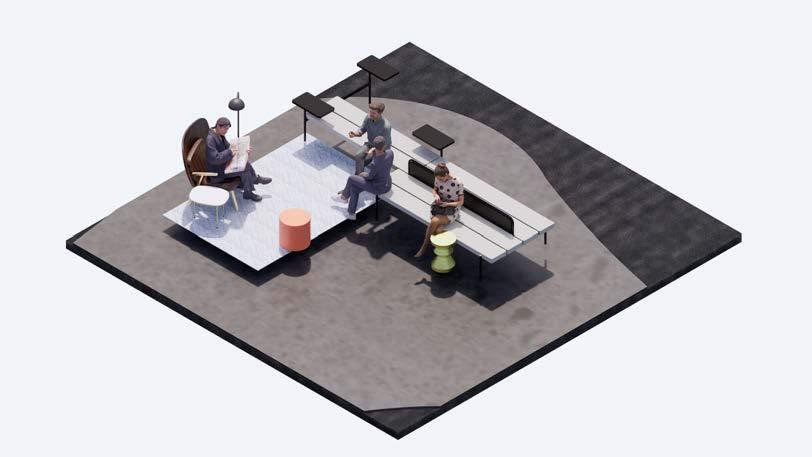
designated team spaces
flex spaces
multiuse spaces spread throughout the office for easy access to any type of work configuration.
flex space 02.
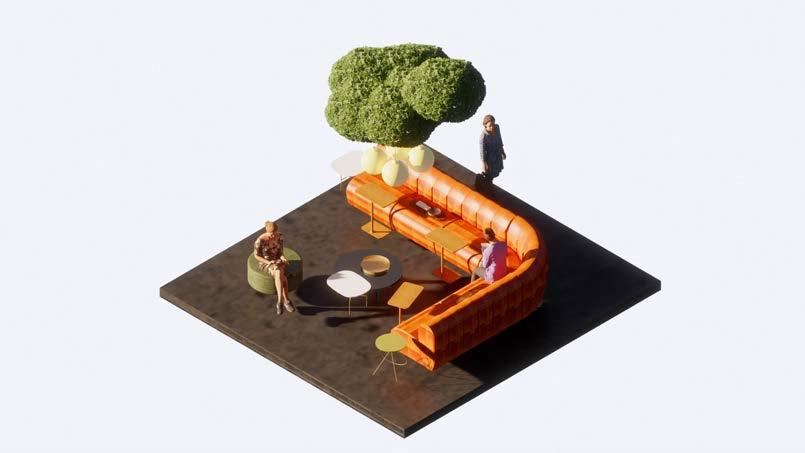
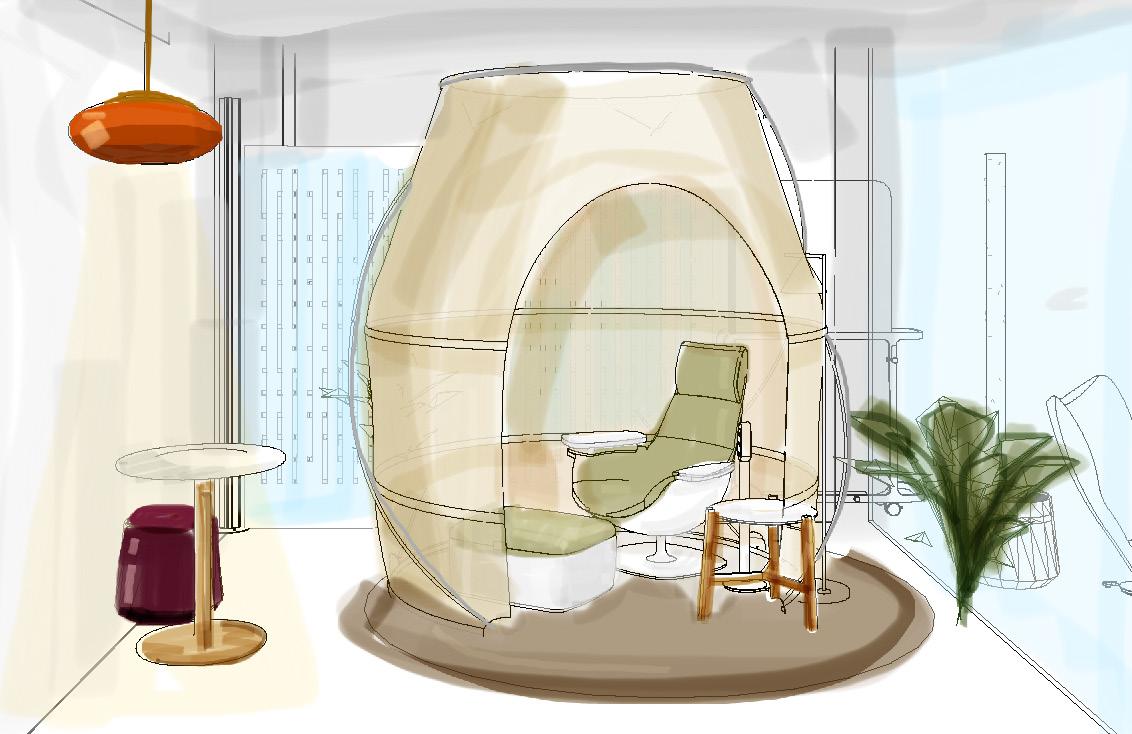

FLEX W oo o h e NEXT When we look to the future, we see what’s NEXT.
Reception
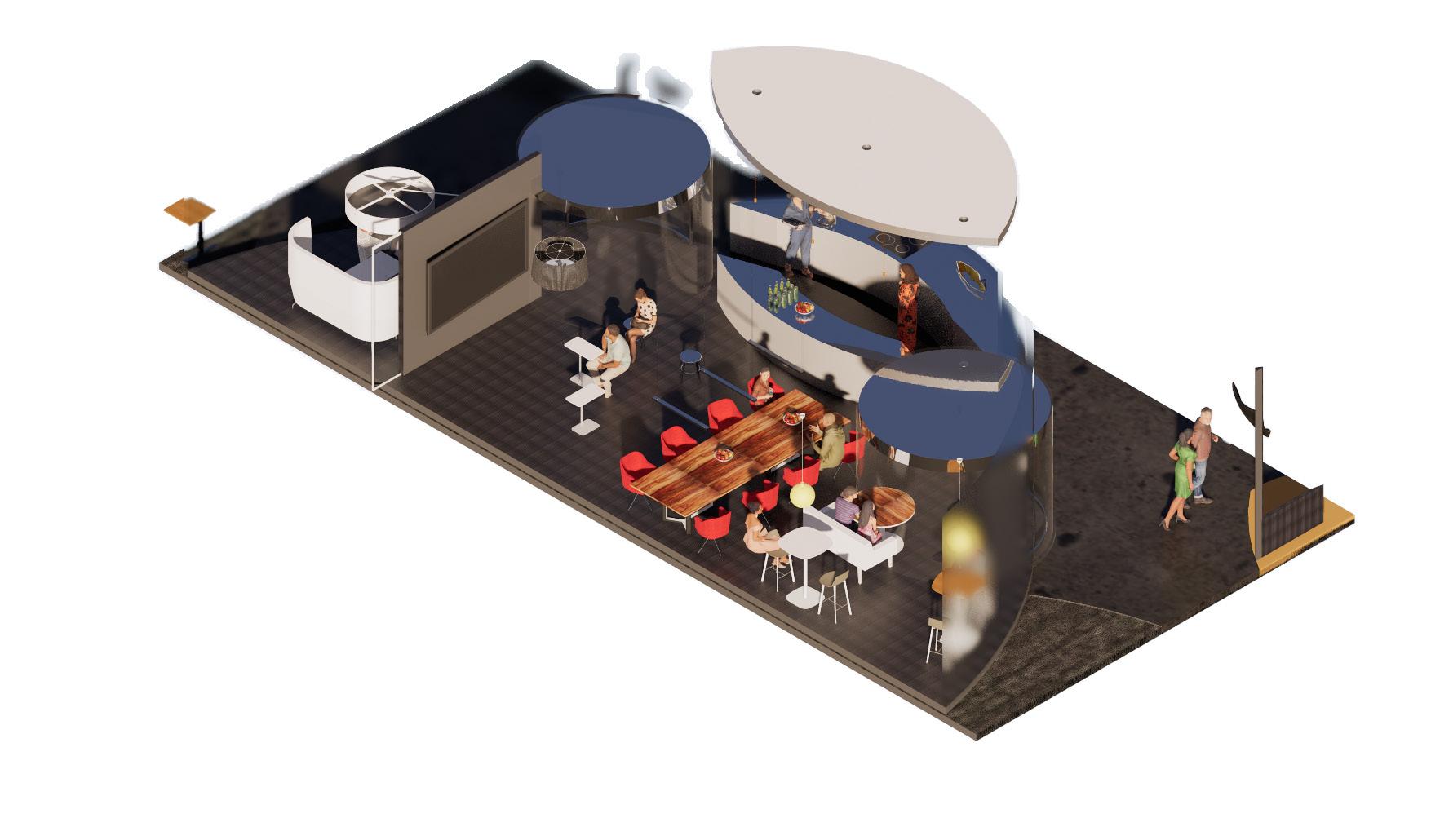
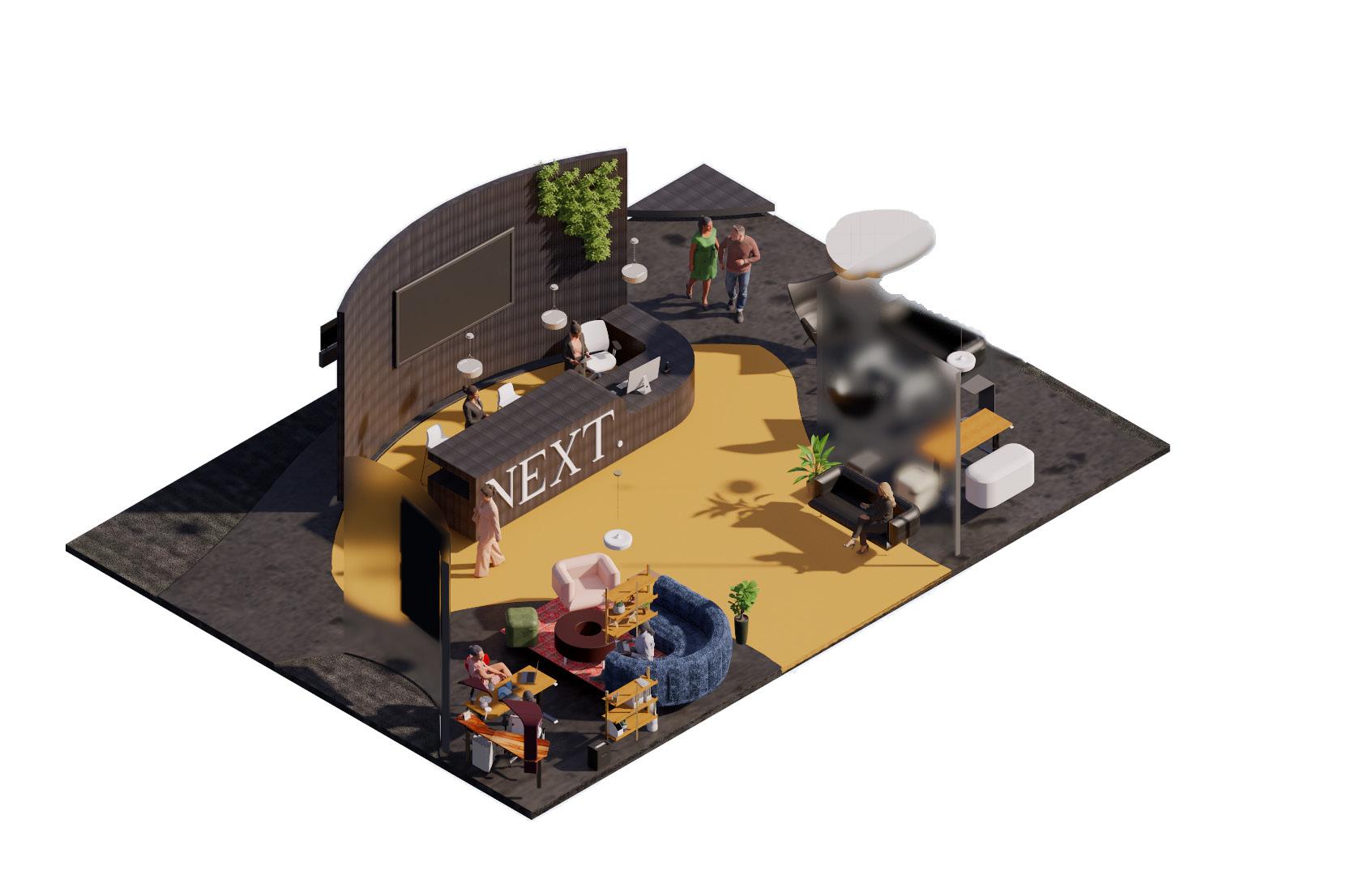

Spaces
WorkCafe HomeOfficeLab
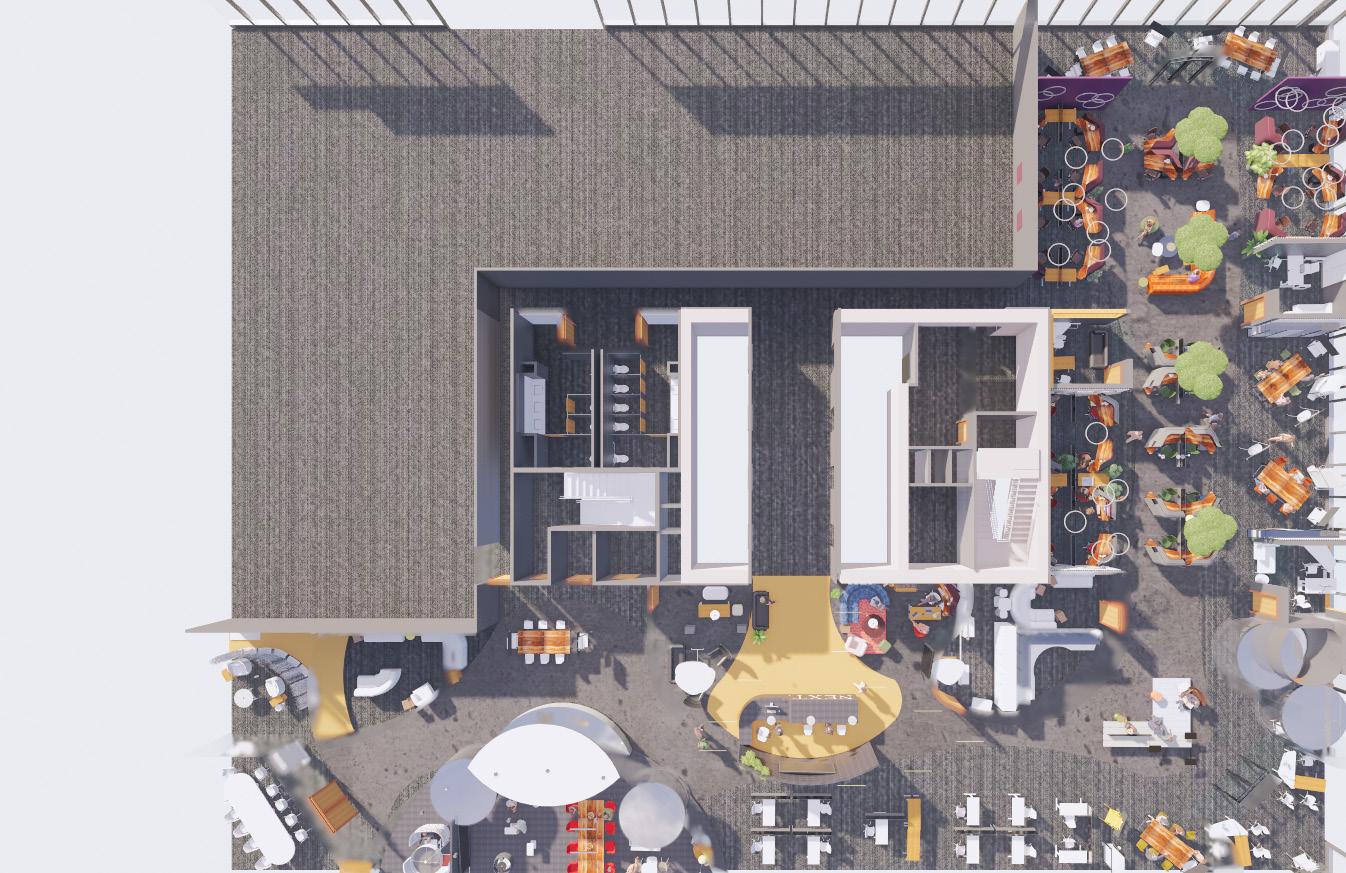

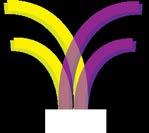

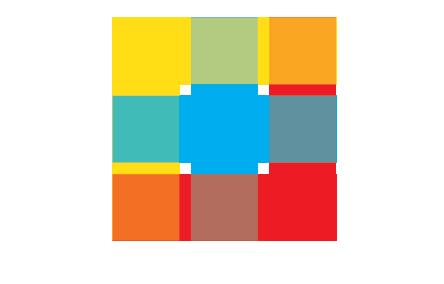
Flow Floor + Ceiling Interactive Areas + Modulated Space
support push towards innovation community
design concepts NEXT’s Purpose Drivers connection
Home Office Lab
NEXT home offices prioritize multiuse spaces and flexiblefurniture to adapt to customer needs, providing a choice of work configurations in each space.




NEXT’s Home Office Lab demonstrates what a home office would look like using NEXT products and ideals.
The Home Office Lab to the left of the entrance welcomes guests to NEXT’s purpose and prod uct line.
Home Office Lab.
UP Key Factors design concept key: Flow Floor + Ceiling Shaping Interactive Areas + Modulated SPACE








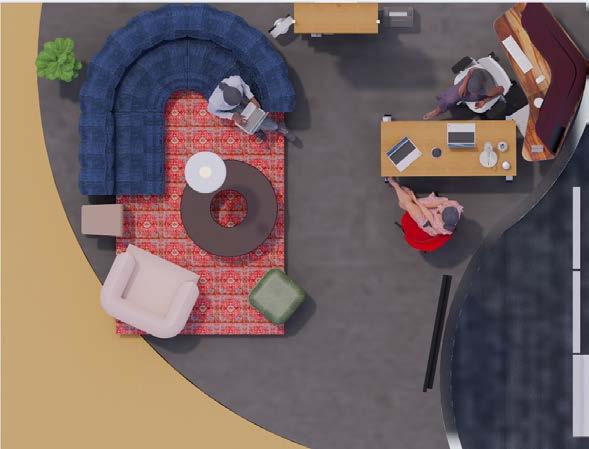
Home Office Lab. Flow Floor + Ceiling Shaping Interactive Areas + Modulated Space design concepts NEXT’s
innovation
Purpose Drivers connection support push towards
community
Furniture+Fixtures
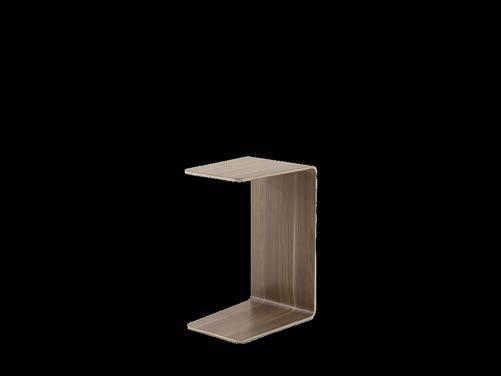
easy to move furniture allows for easy reconfiguration
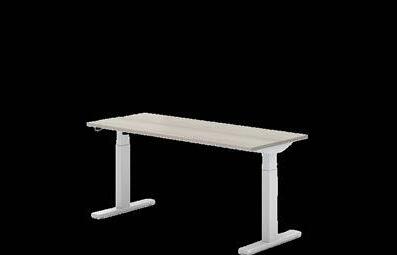

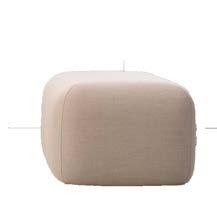
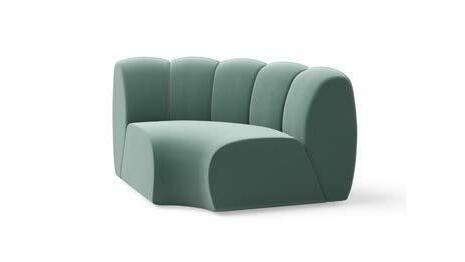

organic forms des ignate the area as a relazed space
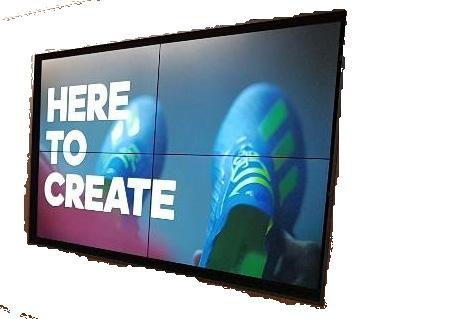
Home Office Lab Floor Plan
the central area provides connection between the relaxed and focused workspaces, whilst also providing hybrid access to both areas.
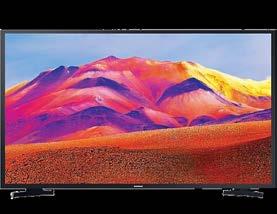
warm lighting and circular forms centralize and calm the area
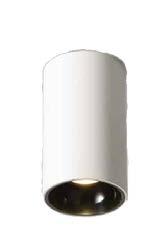
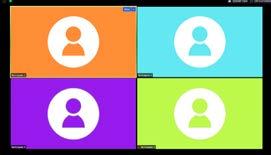
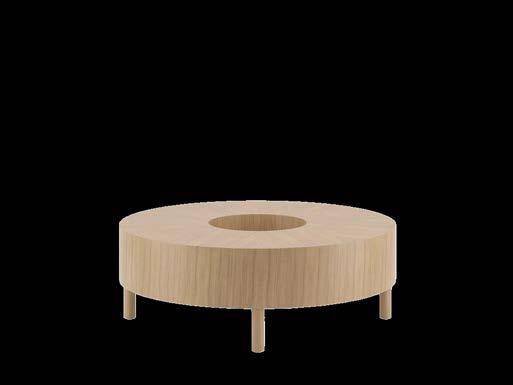
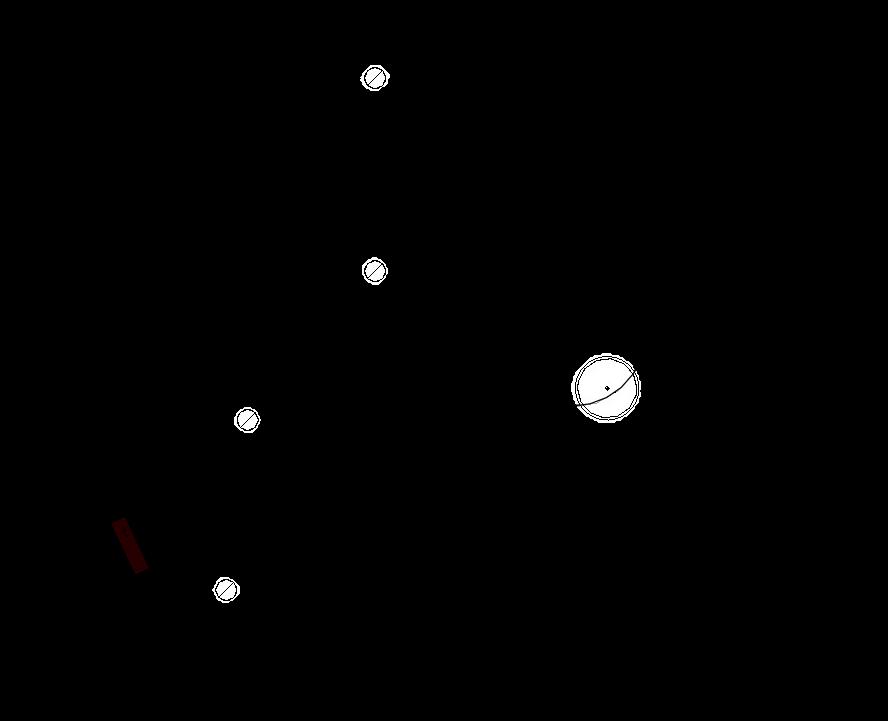
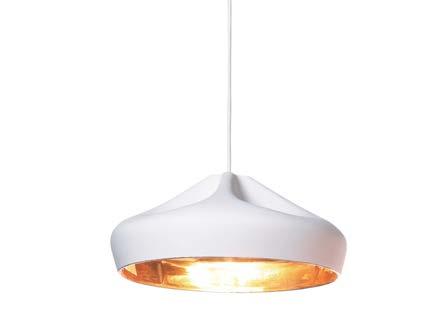
modular furniture allows for space reconfiguration
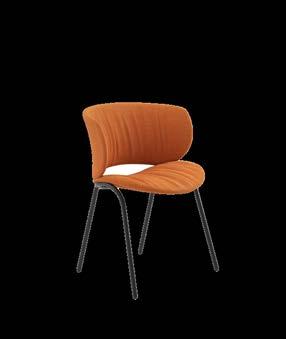
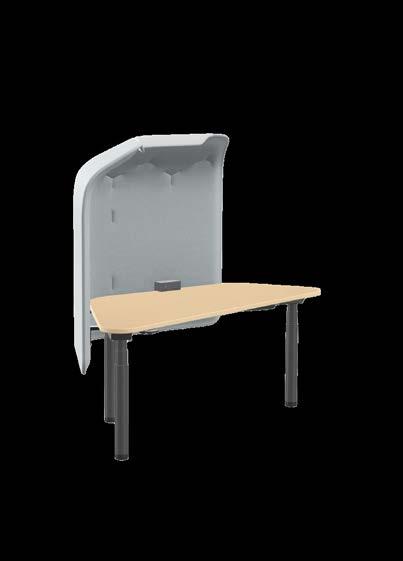
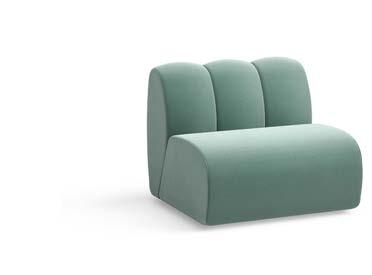
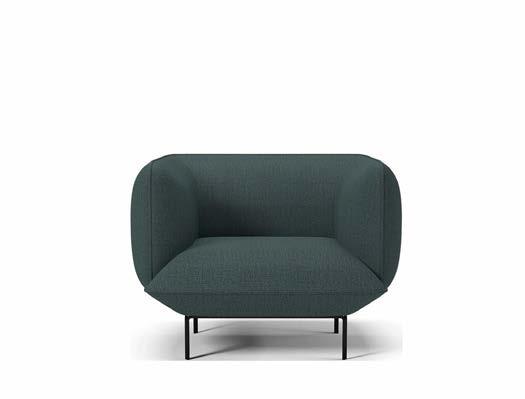
NEXT home offices prioritize multiuse spaces and flexible furniture to adapt to customer needs, providing a choice of work configurations in each space.
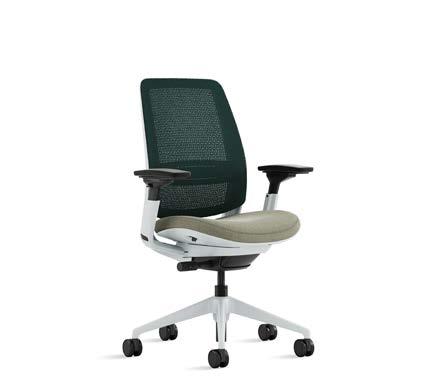
A
B B A D C F E H G J I K Furniture
Schedule
Furniture+ Fixtures
Adaptable furniture from steelcase enriches the multifunctional experience through it’s thoughtful and ergonomic design.
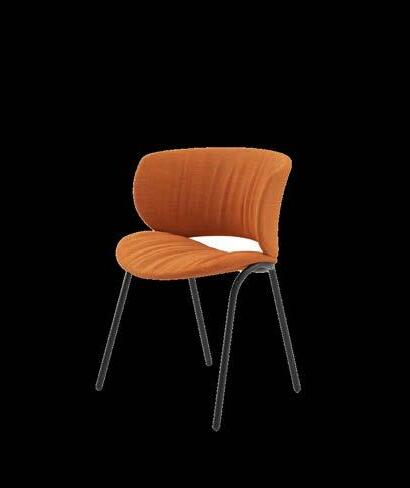

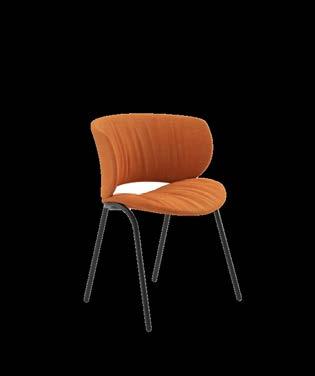
Flex Focus Hybrid Social Collab
Focus
the couche’s back sepa rates this area from the social areas of the room
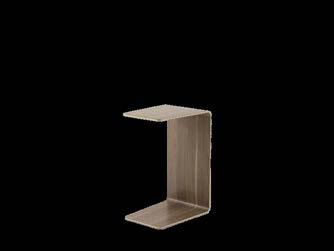

large, adjustable work tables allow for multiple configurations in one workspace.
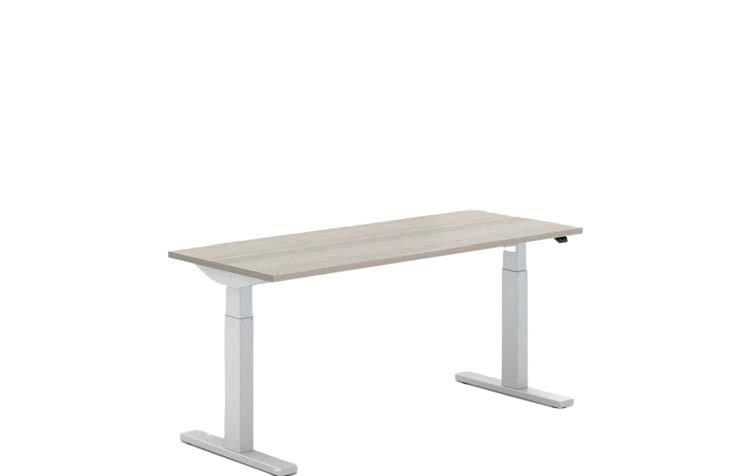
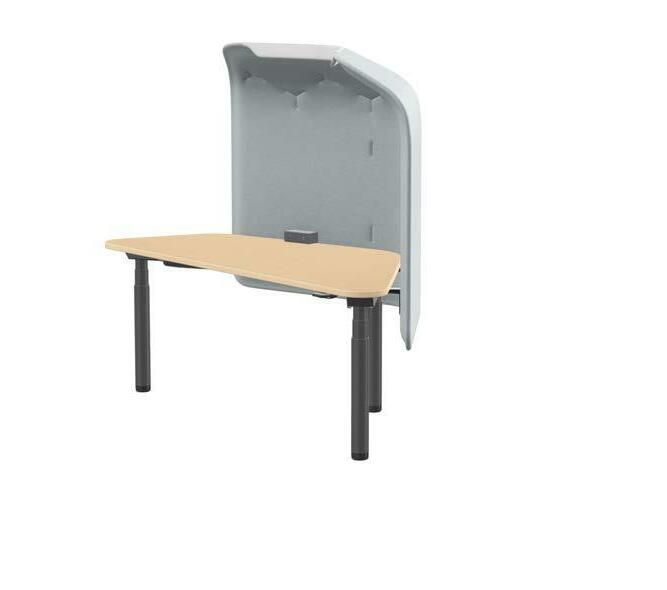
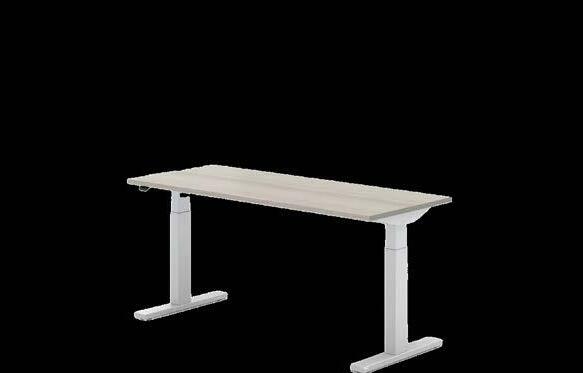
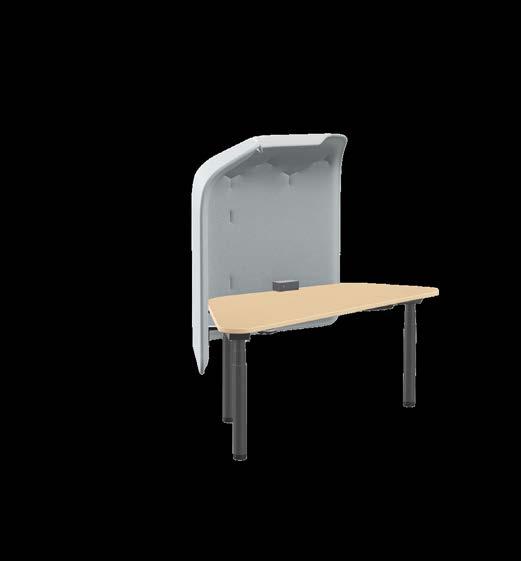
modesty panels allow for a ‘focus cove’ within the workspace
Hybrid
large tables allow for multiple monitors as well as laptop space.
hybrid aspects and screens throughout the space allow s for inclusive online teamwork



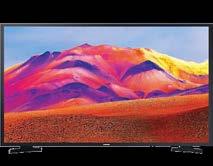

movable furniture makes it easy for people to join in any workspace
screens implemented into the workplace through worktables and spaces allows for collaboration between in person, hybrid, and online work.
movable furniture makes it easy for people to join in any workspace
Collab
a modulated couch allows the room to be easily reshaped through furniture


a circular table encourages people to draw to the center, while continuing the connectivity motif of the brand.

providing options for configuration allows for flexibility, encouraging the workspace to work for you.
Reception
NEXT’s warm reception area welcomes guests to the office, introducing them to the NEXT brand whilst ushering them towards the check in desk.
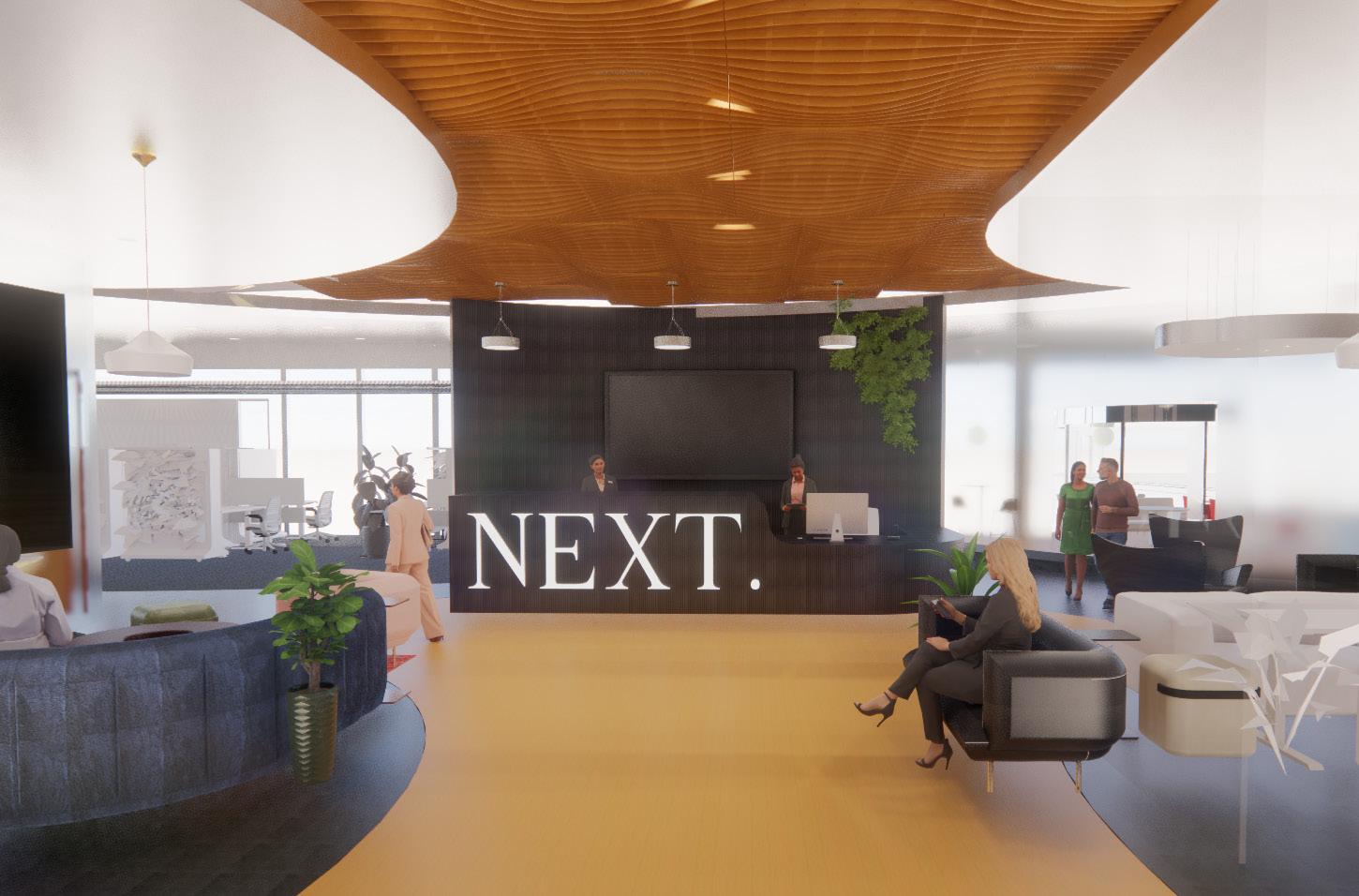
While they wait, guests can explore interactive areas, which provide a variety of accessible seating options.
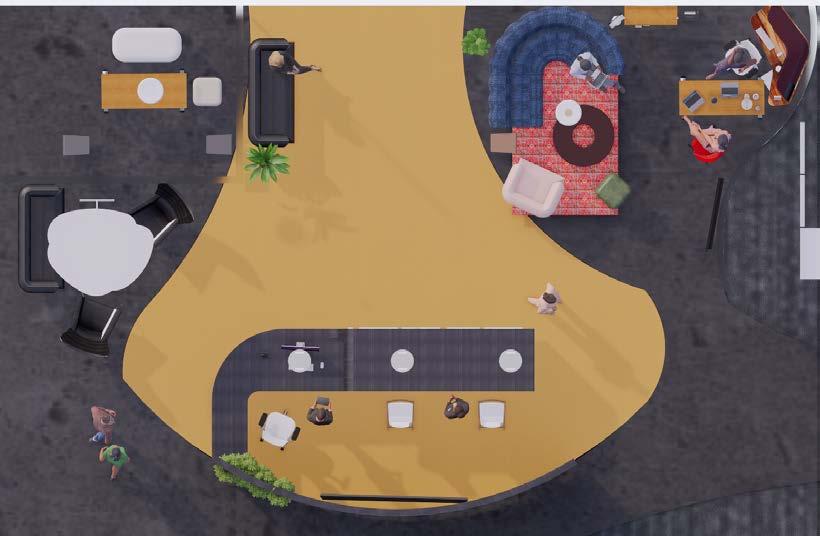
Floor and ceiling shaping guide occupants towards the worker’s corridor or the social core.
Reception.
Key Factors
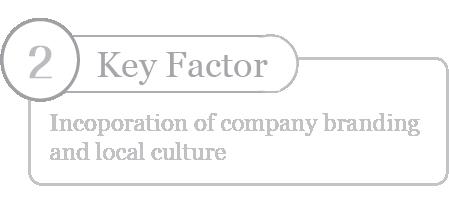
The Reception area introduces guests to NEXT’s morals and branding, while also establishing the spatial motif interactive areas throughout the office.

design concepts


Interactive Areas +
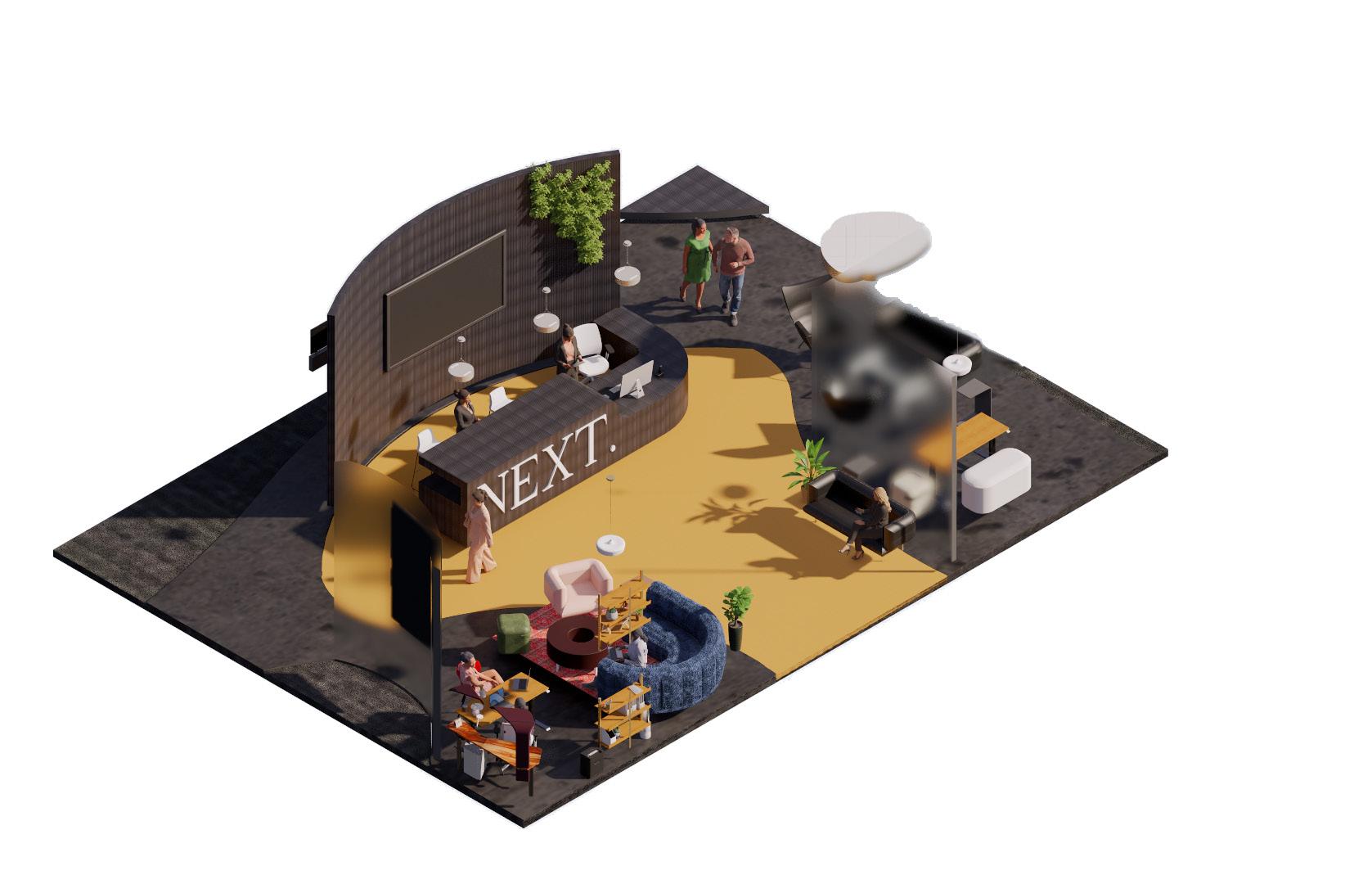


Reception.
Floor +
the reception area provides various areas for guests to interact with and learn more about NEXT.
space shaping guides guests around the interactive areas
Reception features a circular flow to guide visitors around the interactive areas in the lobby.
NEXT’s Purpose Drivers connection support push towards innovation
community

Work Cafe
NEXT’s Work Cafe promotes connection through varying levels of social interaction.
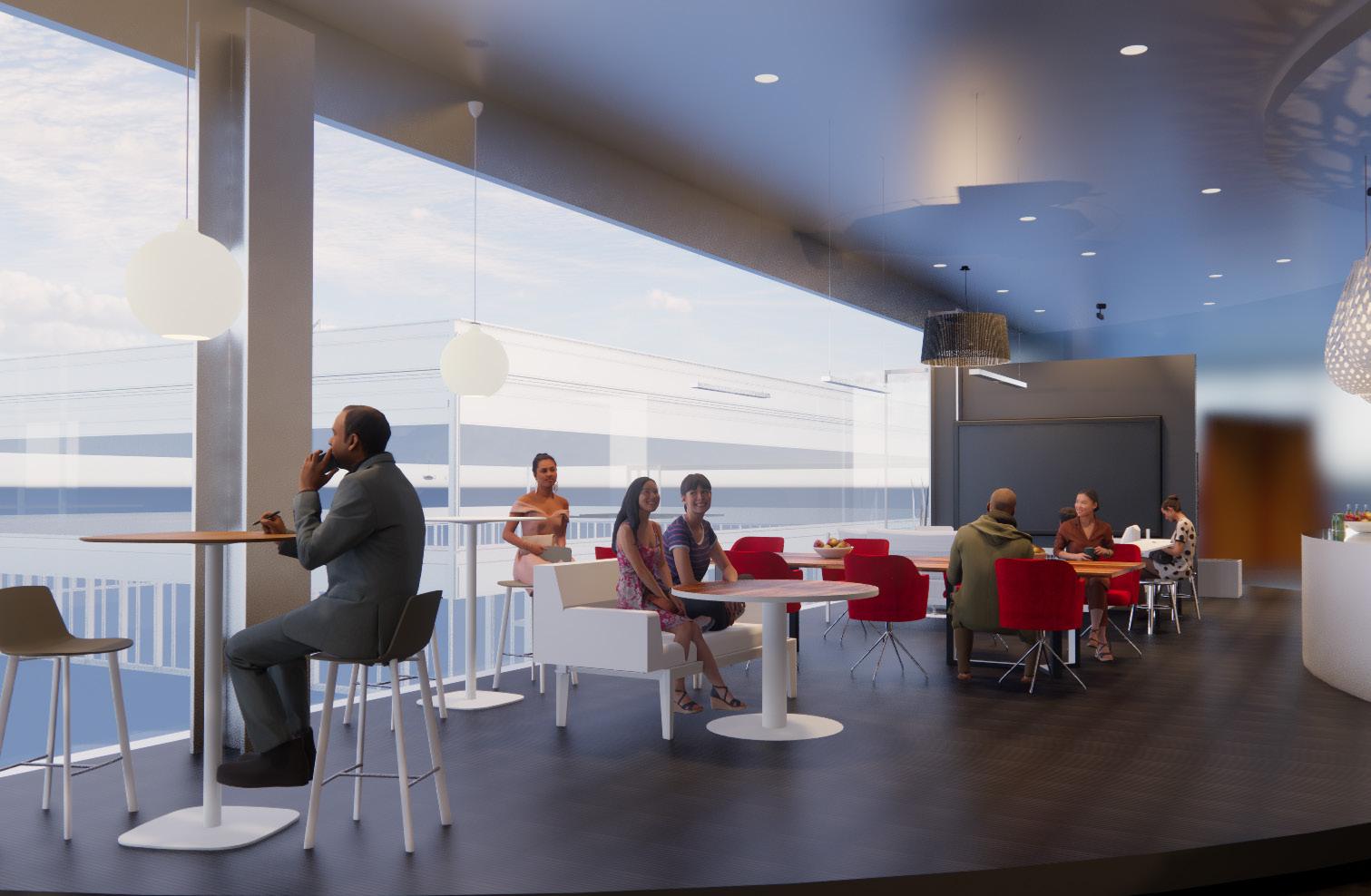

Social Core
The Reception area introduces guests to NEXT’s morals and branding, while also establishing the spatial motif interactive areas throughout the office.
Key Factors



Work Cafe
E F
H E.2 F.6 8 14 21 22 28 43 UP
UP
G
the brand encourages connectivity in team areas through it’s motif branding



NEXT’s Purpose Drivers
spac shaping through floors and ceilings creates an organic flow through collaborative, social, and focus areas
providing focus, collaborative, social, and flex areas and continuing the space’s motif in the cafe allows workers to choose their lunch experience
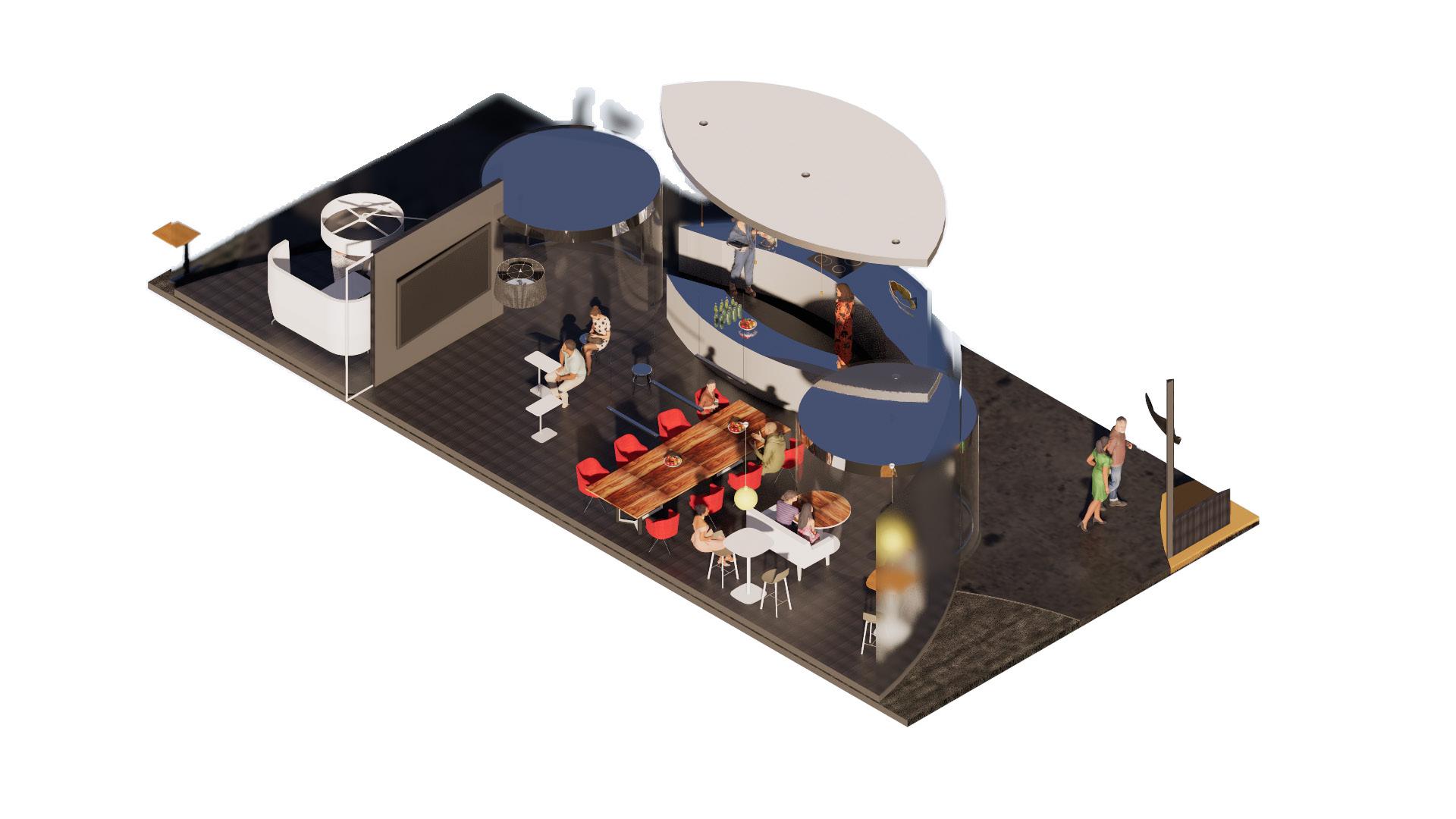
design




connection support push towards innovation
community
Work Cafe
Flow Floor + Ceiling Shaping Interactive Areas + Modulated Space
NEXT encourages community and growth together even when not working concepts
Workstations
NEXT’s warm reception area welcomes guests to the office, introducing them to the NEXT brand whilst ushering them towards the check in desk.
While they wait, guests can explore interactive areas, which provide a variety of accessible seating options.


Floor and ceiling shaping guide occupants towards the worker’s corridor or the social core.
Key Factors



Workstations
The Reception area introduces guests to NEXT’s morals and branding, while also establishing the spatial motif interactive areas throughout the office.
design concept key: Flow Floor + Ceil ing Shaping Interactive Areas + Modulated SPACE
UP
Drivers
Workstations
the brand encourages connec tivity in team areas through it’s motif branding

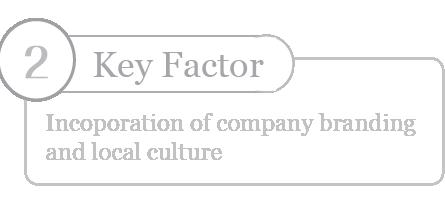
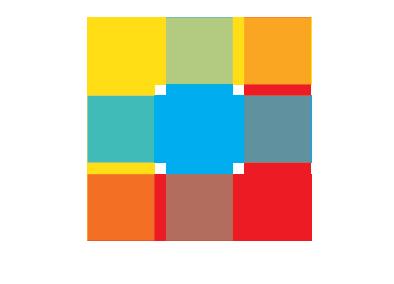

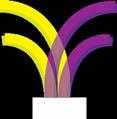

community
connection support push towards innovation

collaboration tables encourage employees to work together and support one anouther

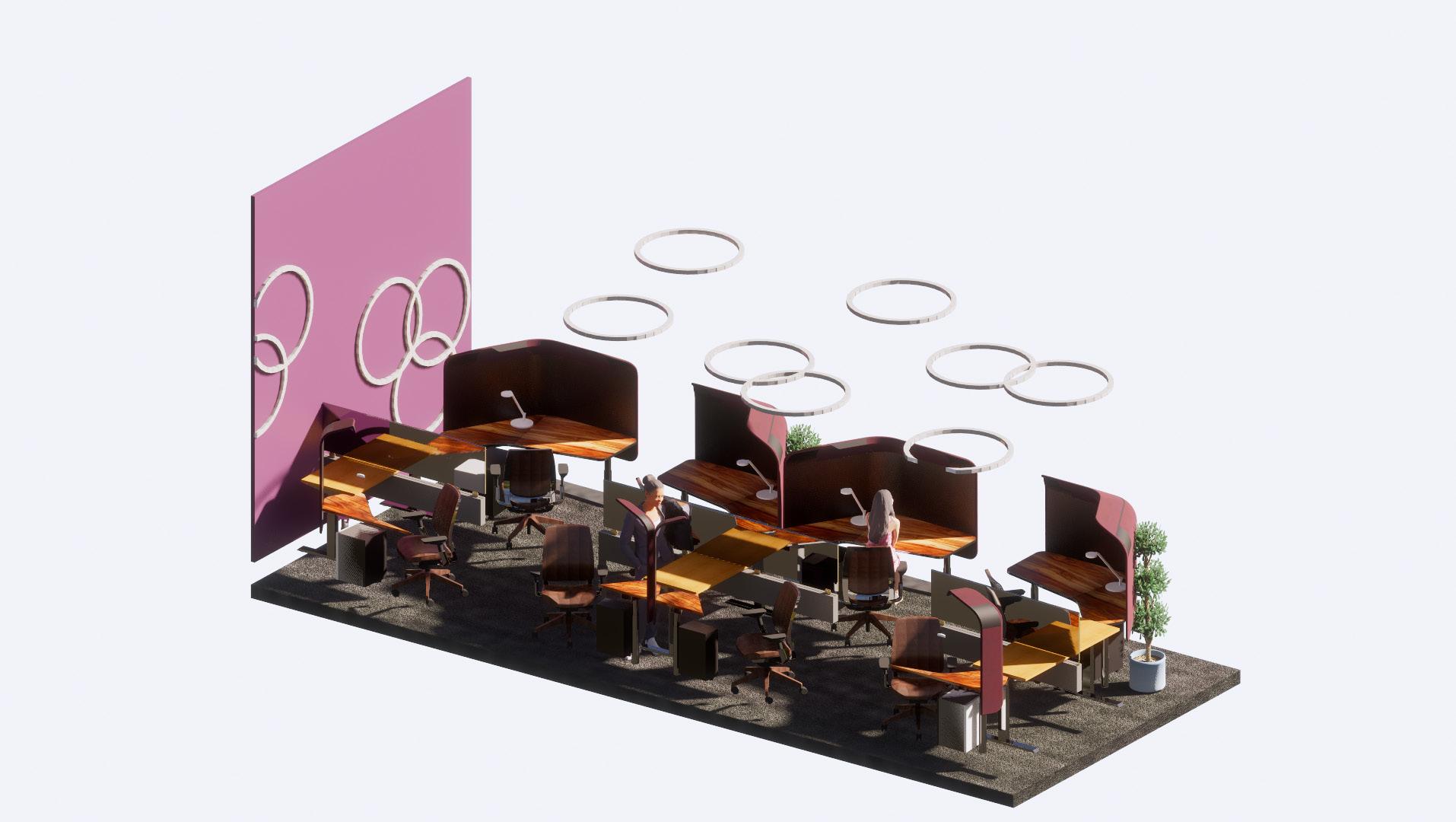
these areas are tucked off to the side in nooks or used to break egress. All of these spaces can be interacted with in different ways, and help shape the office.

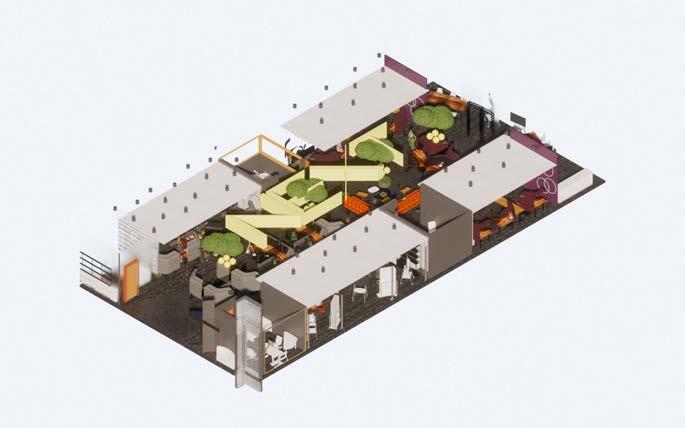
these areas break the flow of egress, or help direct circulation.

NEXT’s Purpose
Flow Floor + Ceiling Shaping Interactive Areas + Modulated Space design concepts
flexibility in the workplace
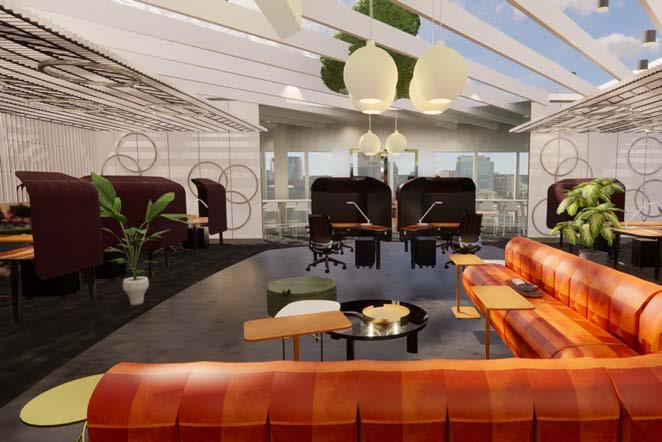
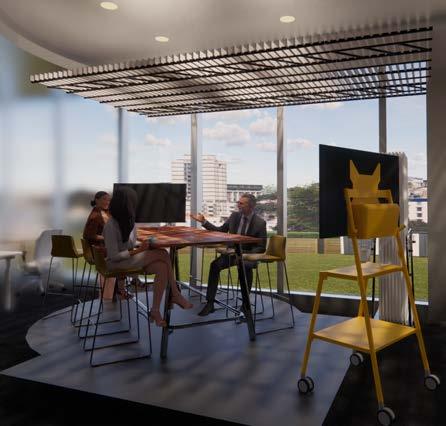

THE WORKER’S CORRIDOR
FLEX SPACES \

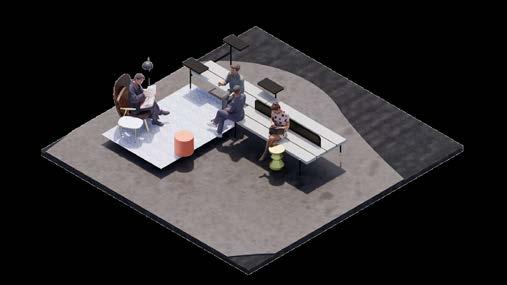
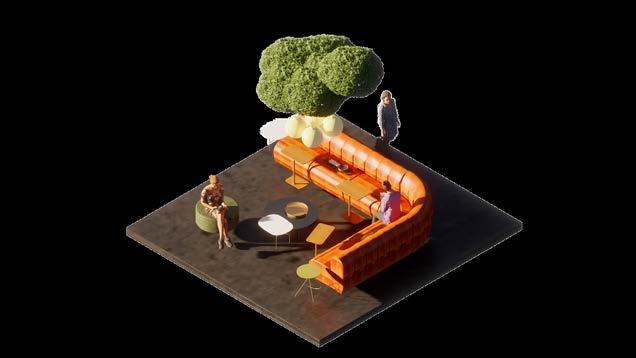

social flex space 01 social flex space 02 designated team spaces
Interactive areas sprinkled throughout the Worker’s corridor offer workers a variety of multifunctuonal work areas to choose from when in need of a break from their individual workstations.
individual workstations
collaboration tables connect individual workspaces, allowing for focus or collaborative work.


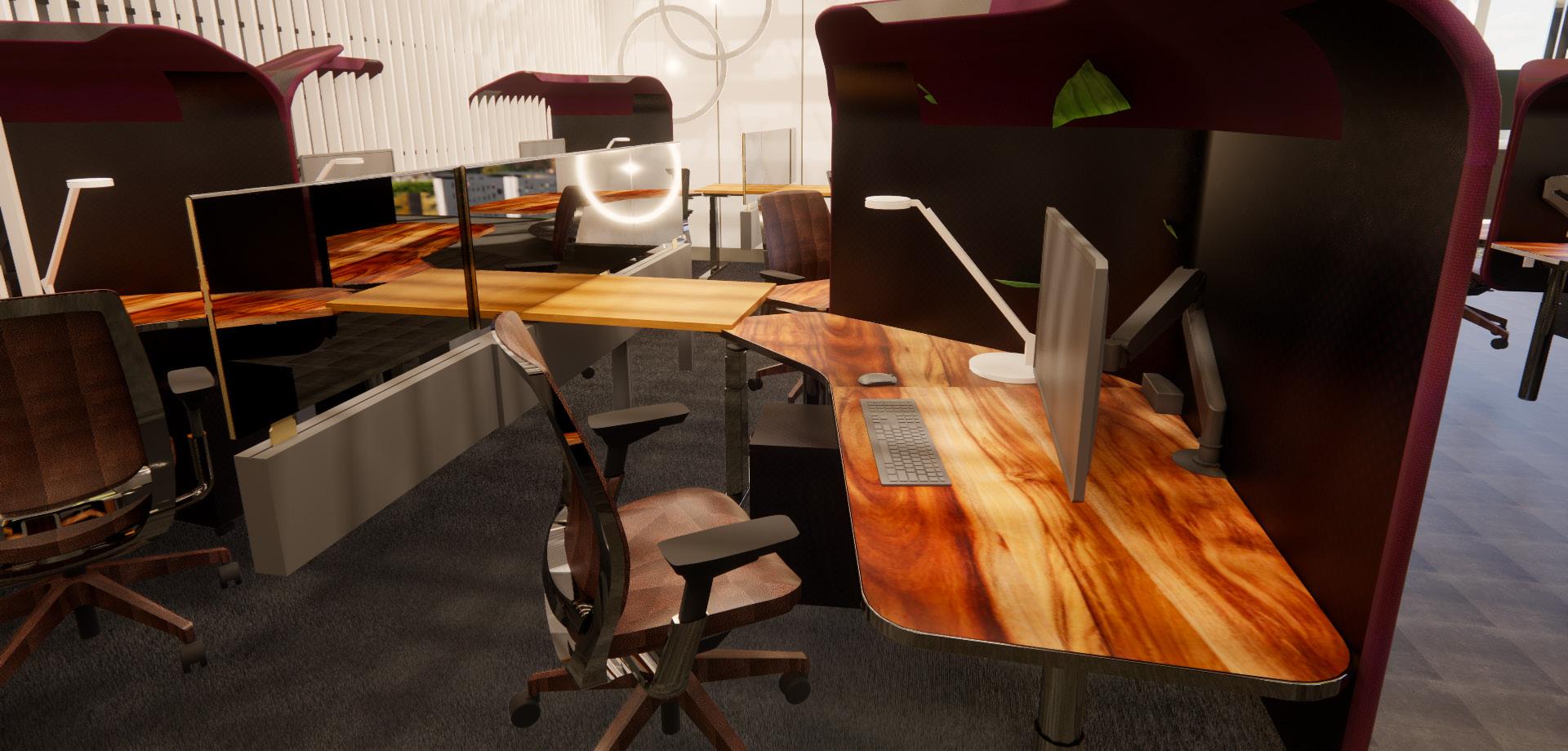
individual workstations feature room for 2 monitors and a laptop.
The collaboration side table encourages NEXT employees to work together, even on individual projects, and to be comfortable supporting each other.
flexibility collaboration
supportive focus
connective
Social Work
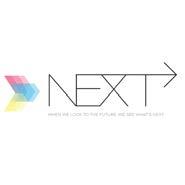
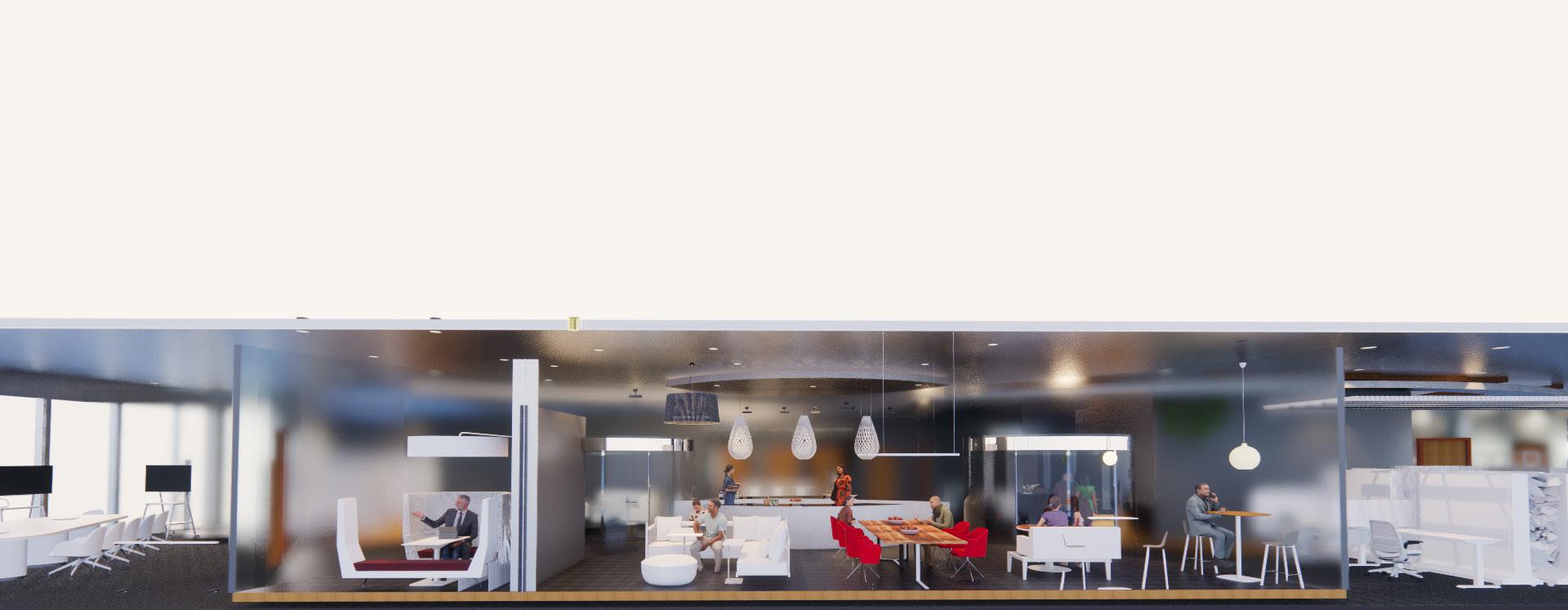
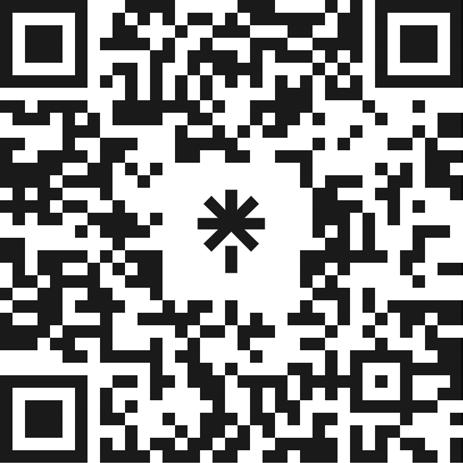

Wh oo o e NEXT When we look to the future, we see what’s NEXT.
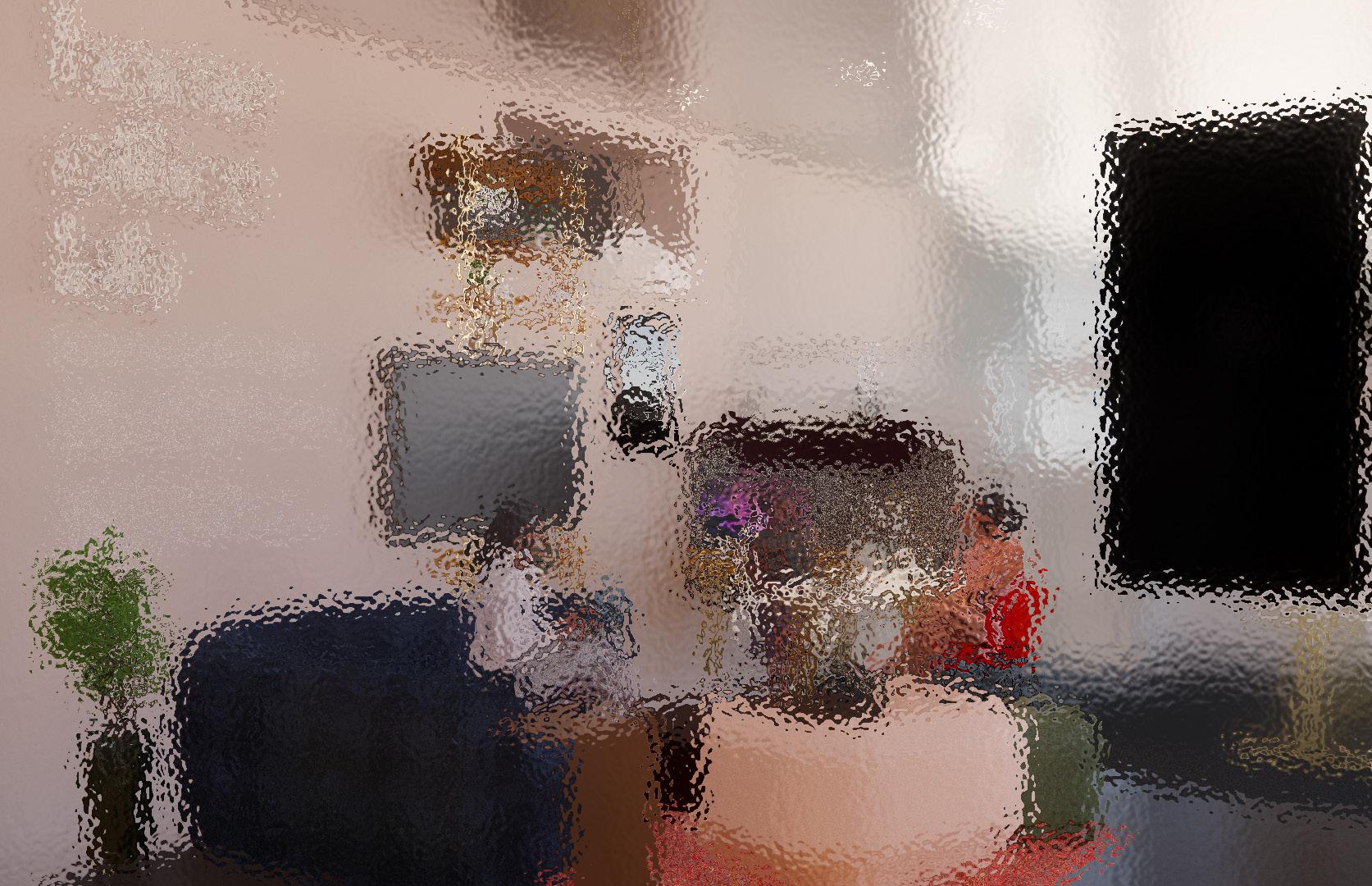

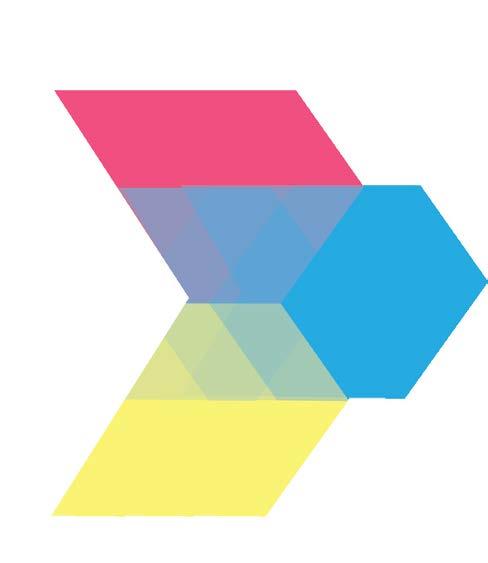




















 The South Boston Waterfront
Biophilia
Grids on Glass
Warm Interiors Industrial Materials
The South Boston Waterfront
Biophilia
Grids on Glass
Warm Interiors Industrial Materials






















































































































































































