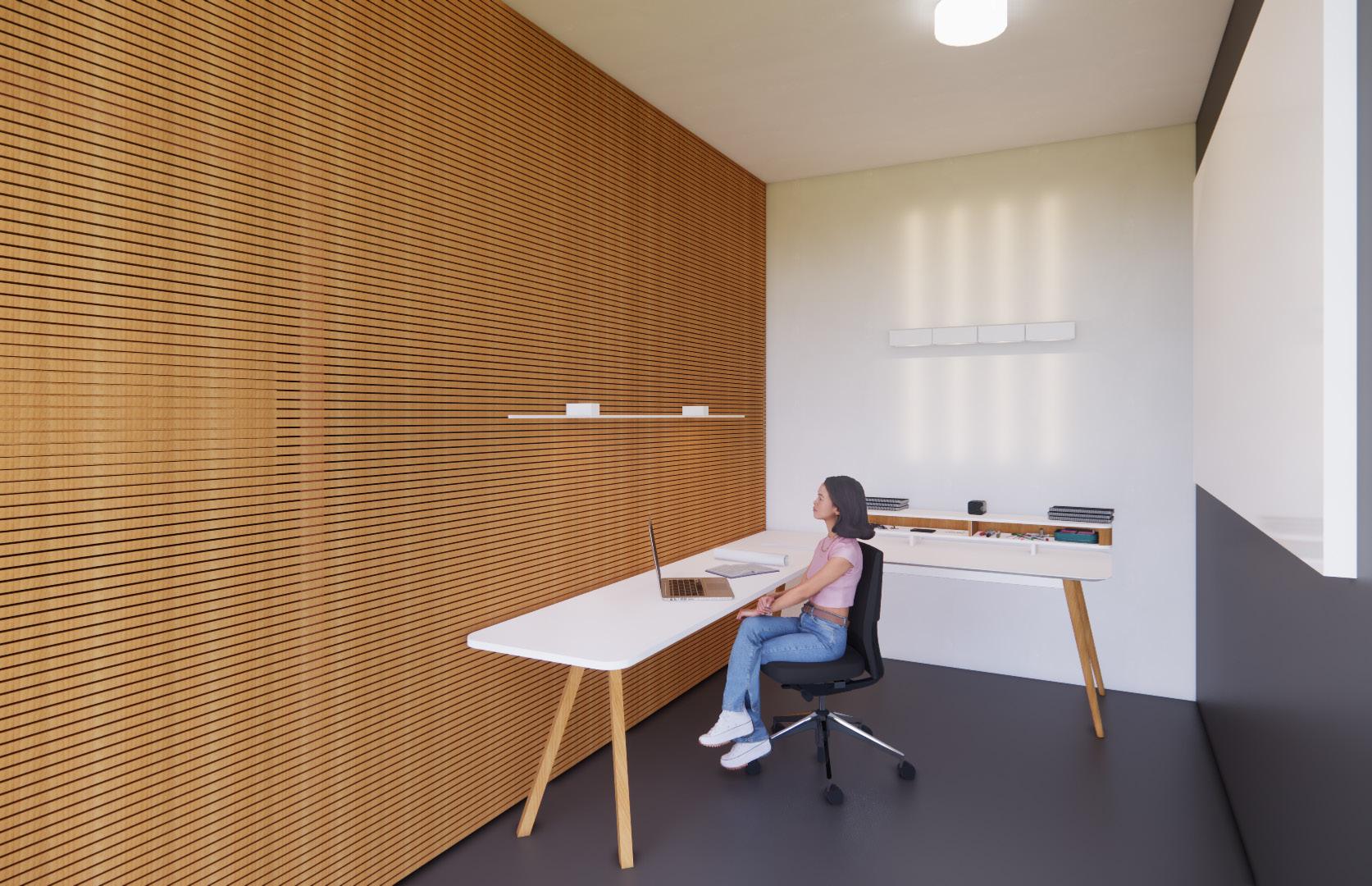Placing the Site
This site sits on the 6th floor of the Nancy Cantor Warehouse, a design education building for Syracuse University.


This site sits on the 6th floor of the Nancy Cantor Warehouse, a design education building for Syracuse University.

we chose the 6th floor offices, and had to figure out how to make the space more functional
This space is currently designed to house 4 occupants, using space dividers and a long hallway to divide the space.

 Office Hallway
Office Hallway


Each office space has different opportunities and challenges, and requires different considerations during renovation.
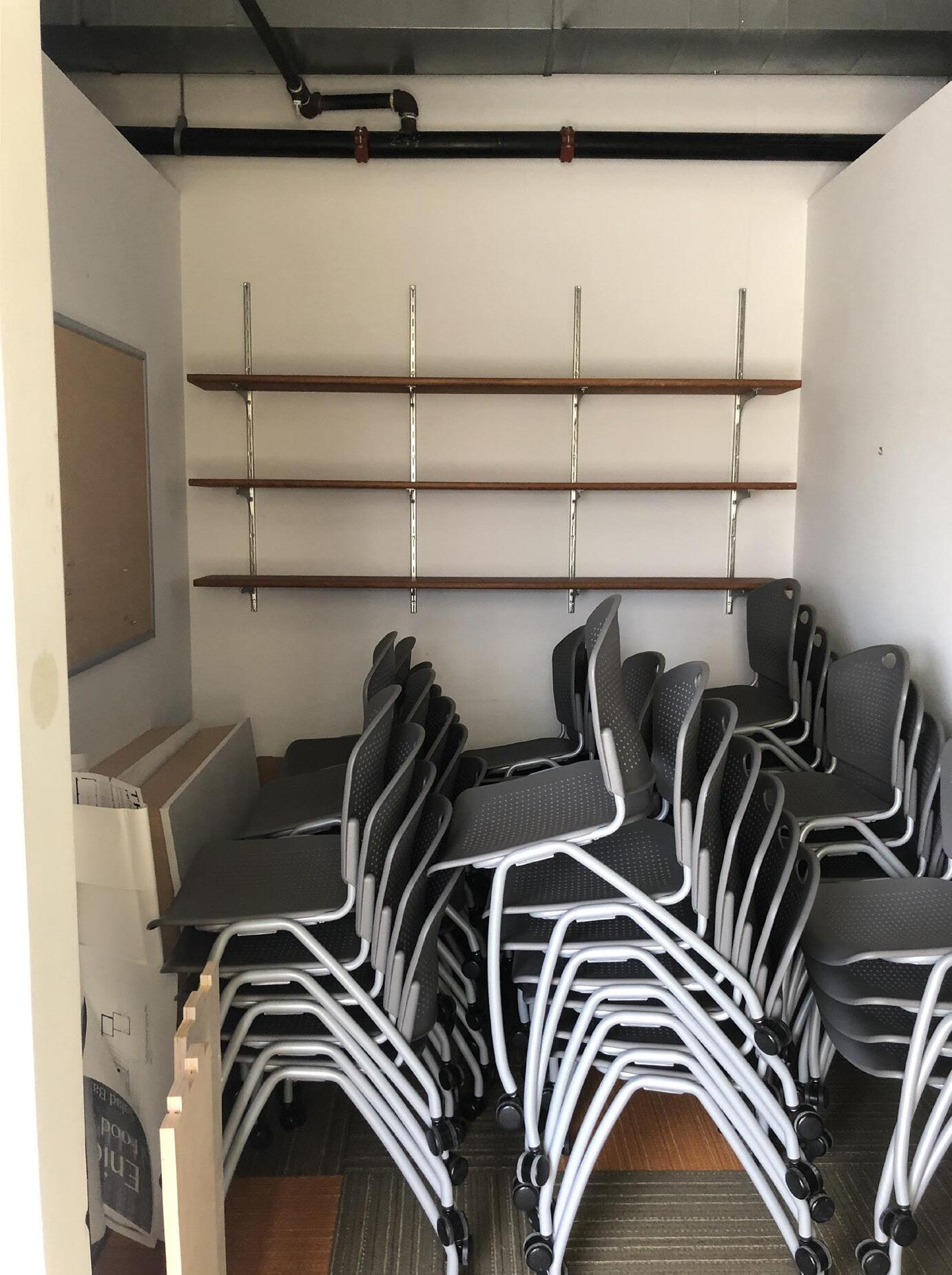
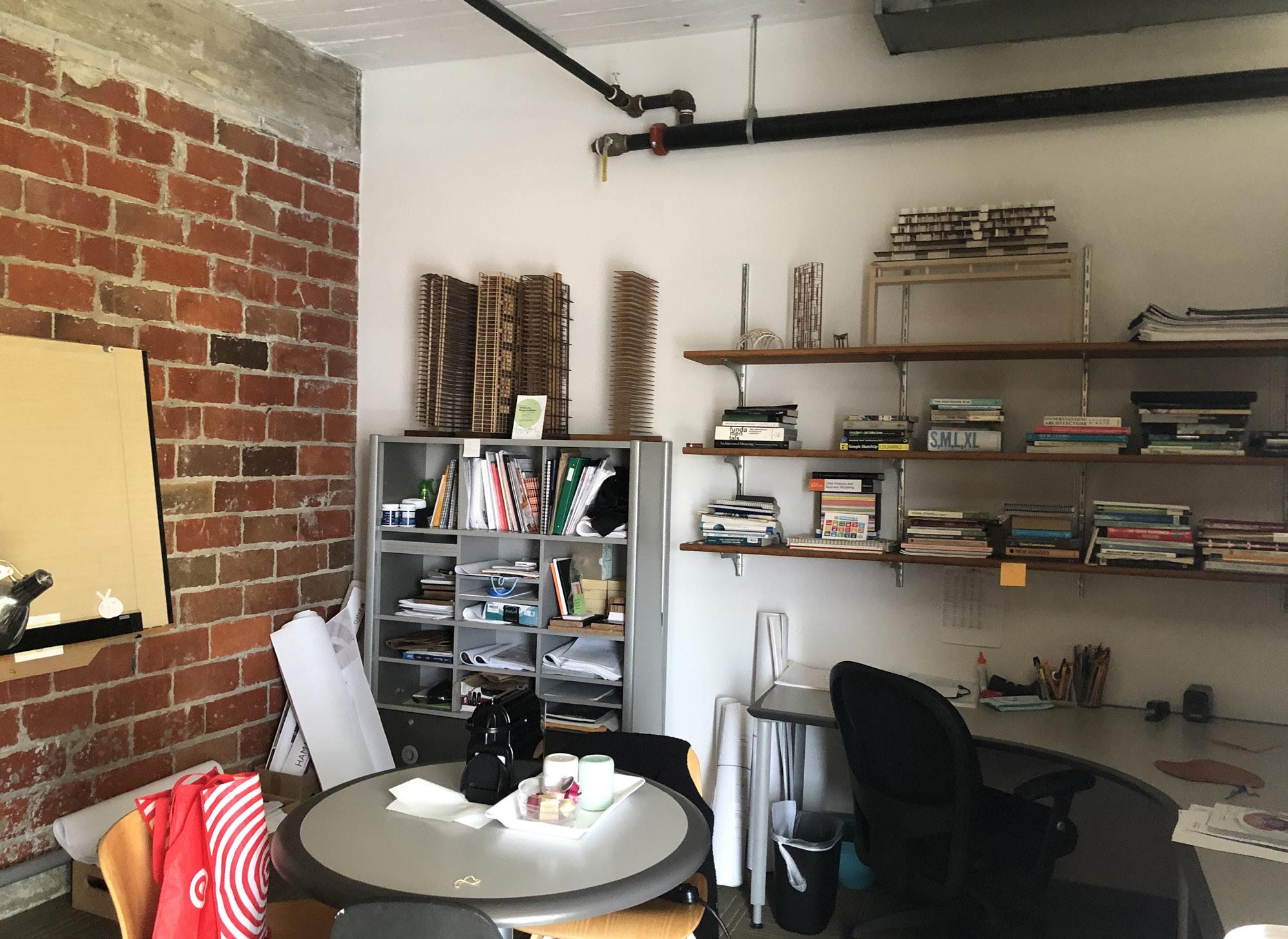
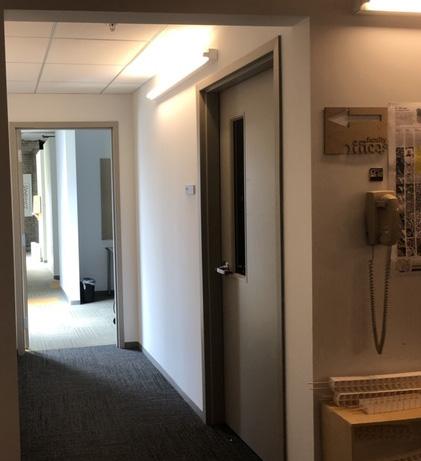 A storage room sits outside of the offices, continuing the hallway through to the lobby area.
Storage Room
Office 4
Office 3
Office 2
Office 1
A storage room sits outside of the offices, continuing the hallway through to the lobby area.
Storage Room
Office 4
Office 3
Office 2
Office 1
There are many identifiable issues in these offices, but the main problems we found were Lack of Privacy, Poor Spatial Design, and The Secretary Effect

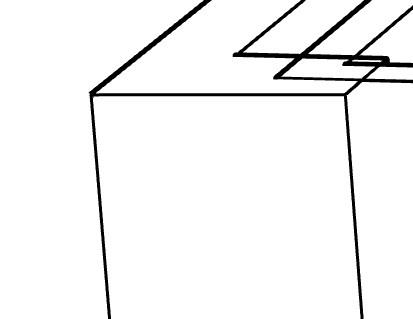




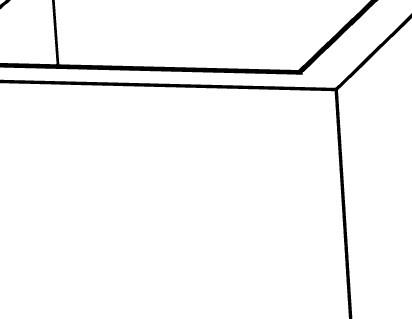




























































While all areas have issues, they vary in relevance by space. Storage Room Exit to
•
•
•
•
6th Floor Offices
Other issues that affect the whole space inclde (but are not limited to):
• Lack of Security
• Traffic
• Close Proximity to Colleagues
• Poor Lighting
• Poor Heating
• Isolation from floor
The main issues we identified for the space as a whole were:
1. Lack of Privacy
2. Spatial Design
3. Access to Students
1
*Honorary Mention: Lack of Sunlight*
*Although this small hallway features big windows, the partitions used block the sun from entering the offices.



Office 2
Space is cramped by walls, but exposed to the hallway
Sunlight is blocked by partition walls
During our research, we identified issues in each office space, as well as how much they affected the area.
*This office gets the best sunlight!*
Space is extremely exposed to hallway and doorway, heightening security risks
students walk in looking to speak to professors, but the enclosed spaces cause confusion on where to go, pushing the student to ask whoever is occupying the first office
Lack of doors allows little privacy during meetings

Office 3
Space is cramped by walls, but exposed to the hallway
Sunlight is blocked by partition walls
walls block natural sunlight
cramped but exposed office spaces
lack of doors risks security poor heating and cooling no doors for privacy in meetings close proximity to colleagues
The Secretary Effect
Lack of doors allows little privacy during meetings


Office 4
Exposed to security risks as the most occupied area Gets good sunlight, but is still partially blocked by walls
Dislikes
- not accessible to students
- waste of space on floor
- scary to enter
“I’ve only been in there for projects.” - Isabela Couoh
Wants
• conference rooms
• work rooms
• place to rest
• place to meet with teachers
• quiet area on floor
“There was no door to my particular space so ever time a student walked in looking for someone they would ask me if the other person was there.”
-Professor Nicoletti “Two of the office do not have access to a window. I can tell you from experience that it is soul-crushing to sit for hours with no idea what is happening outside. Especially in the winter when the days are already short.” - Professor Leonard

Wants



The main issues we identified for the space as a whole were:
taking out an office space provided enough room for a lounge
lounges and study rooms encourage student use of the space
full floor to ceiling walls contain sound and aid audio privacy
glass walls allow light to pass through including the storage room in the plan and turning it into a conference room allowed for bigger, more useful spaces
a communal conference room is added to the larger space


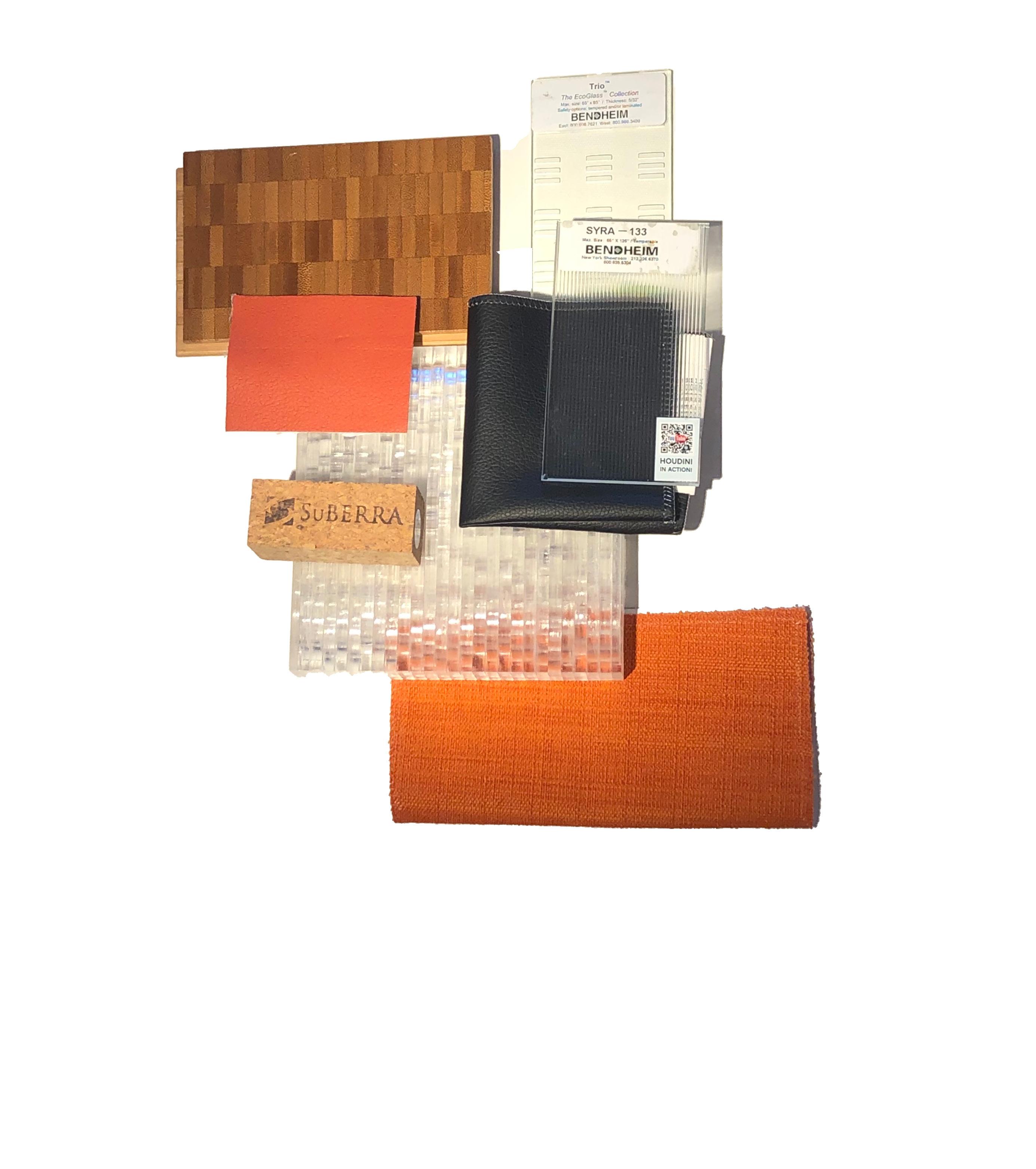




One of the issues of the Warehouse as a whole is its’ lack of Syracuse branding. The new student center on campus, Schine Center, has strong SU branding and was a big inspiration to the materials, finishes,
Syracuse Branding Syracuse Branding Light Allowance Audio Control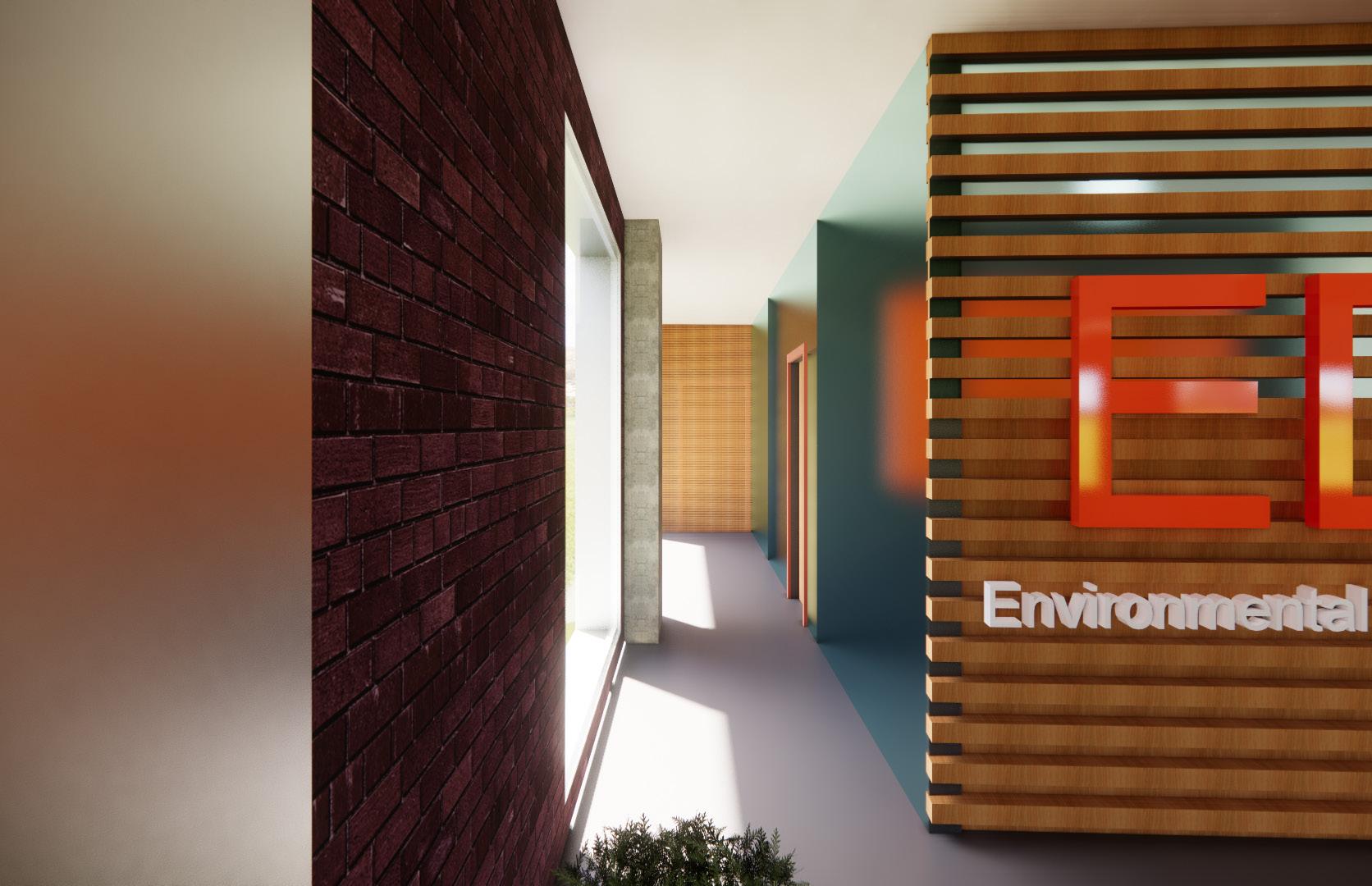
The new hallway configuration addresses many concerns of professors and students.
This hallway provides
• adequate sunlight
• audio proofing
• access to students
*this space is ADA accessible!*
These offices provide a quiet secure space to students, which is not found elsewhere in the warehouse.

A material lab and large tables with adequate lighting are included in each study space to allow students a productive workspace.

 Workspace 1
Workspace 2
Workspace 1
Workspace 2
Each room is equipped with a whiteboard, allowing free flow of ideas.

Cork is used to control sound, and adds audio privacy to the meeting room.
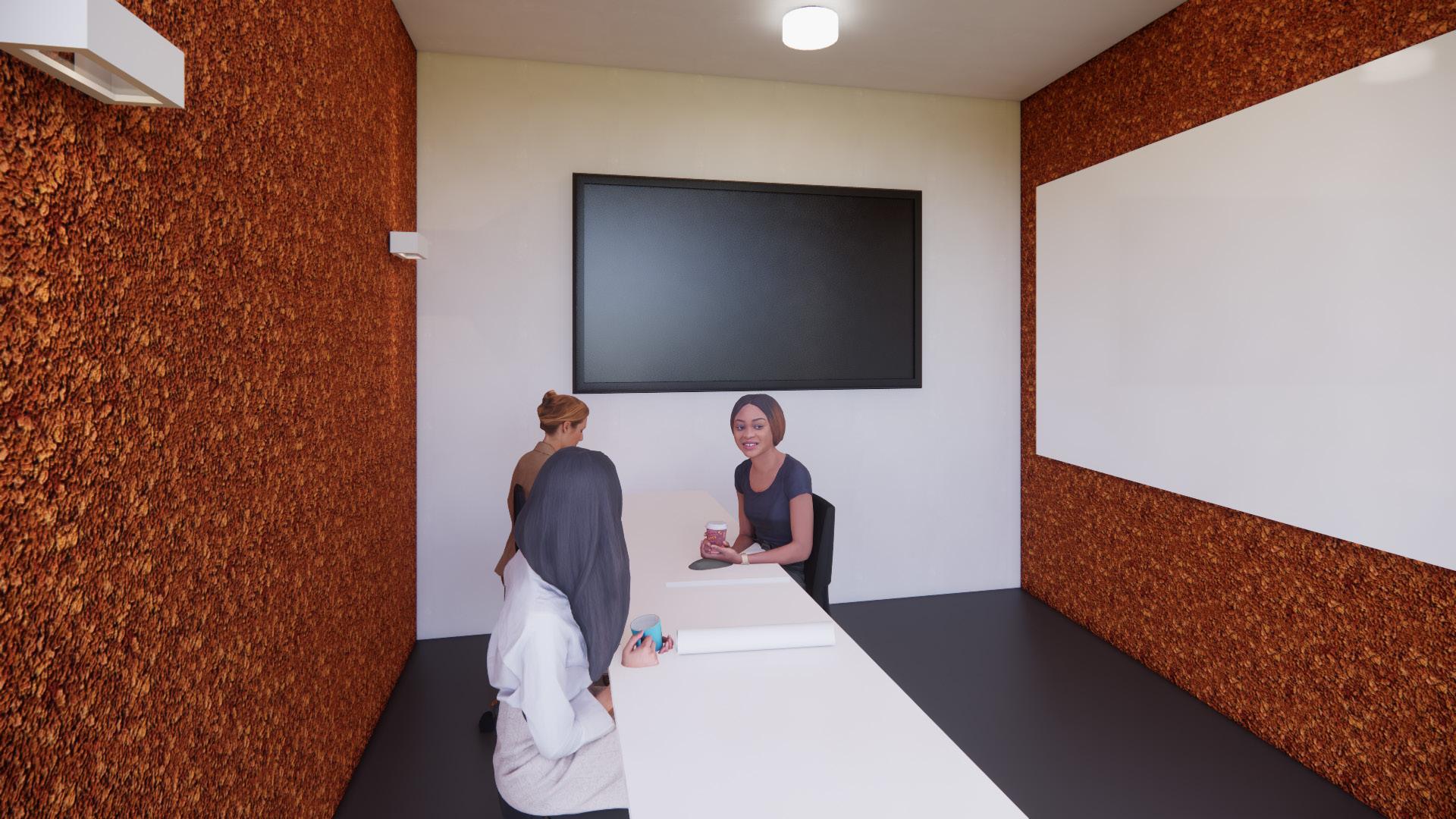

This communal conference room allows for spatious and private meeting rooms to be accessible to students and professors.

This lounge provides a space for students to rest and take a break from the stresses of studio.

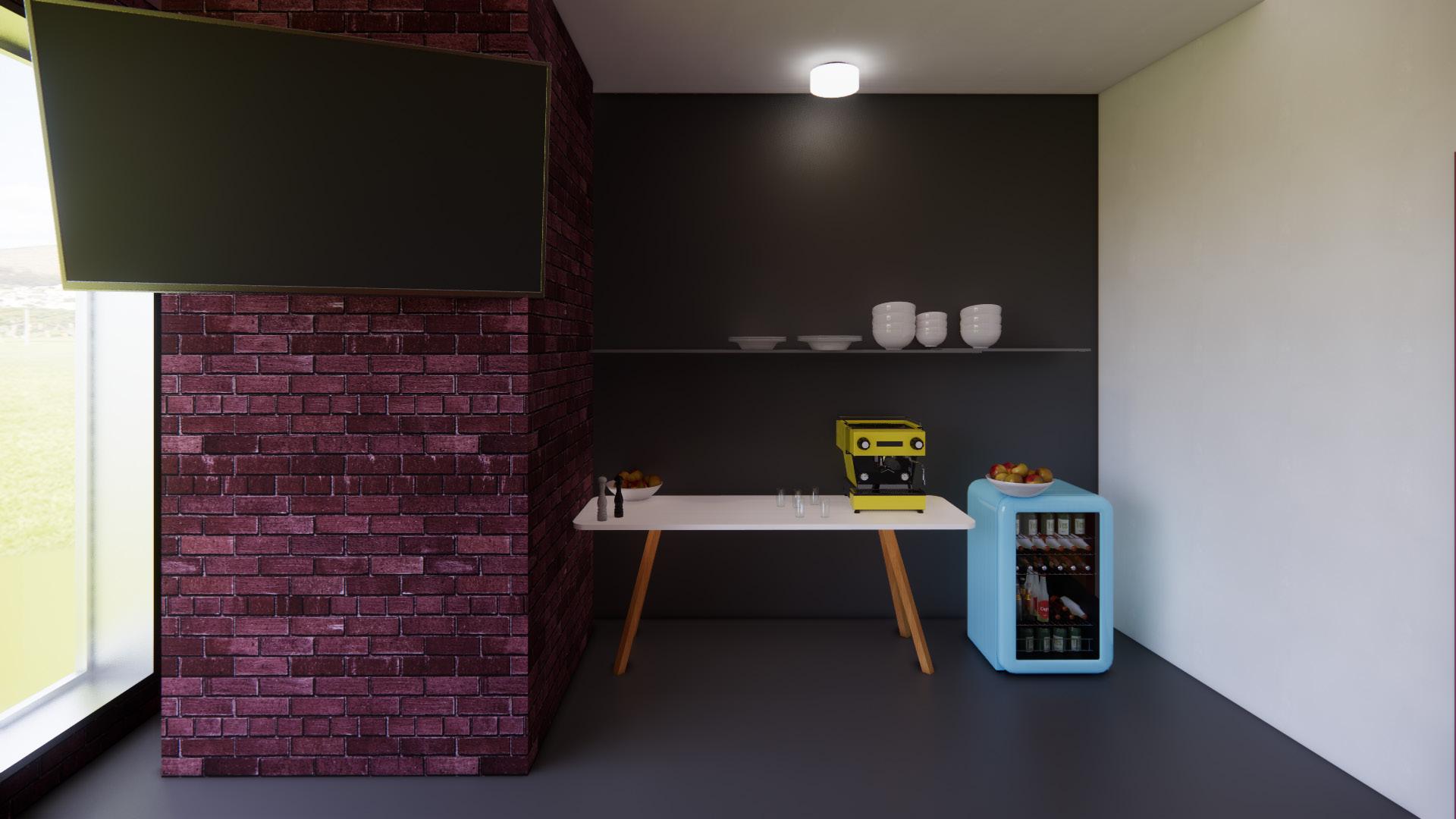
This kitchen is highly requested from EDI students, and serves as a refuel station on the floor.
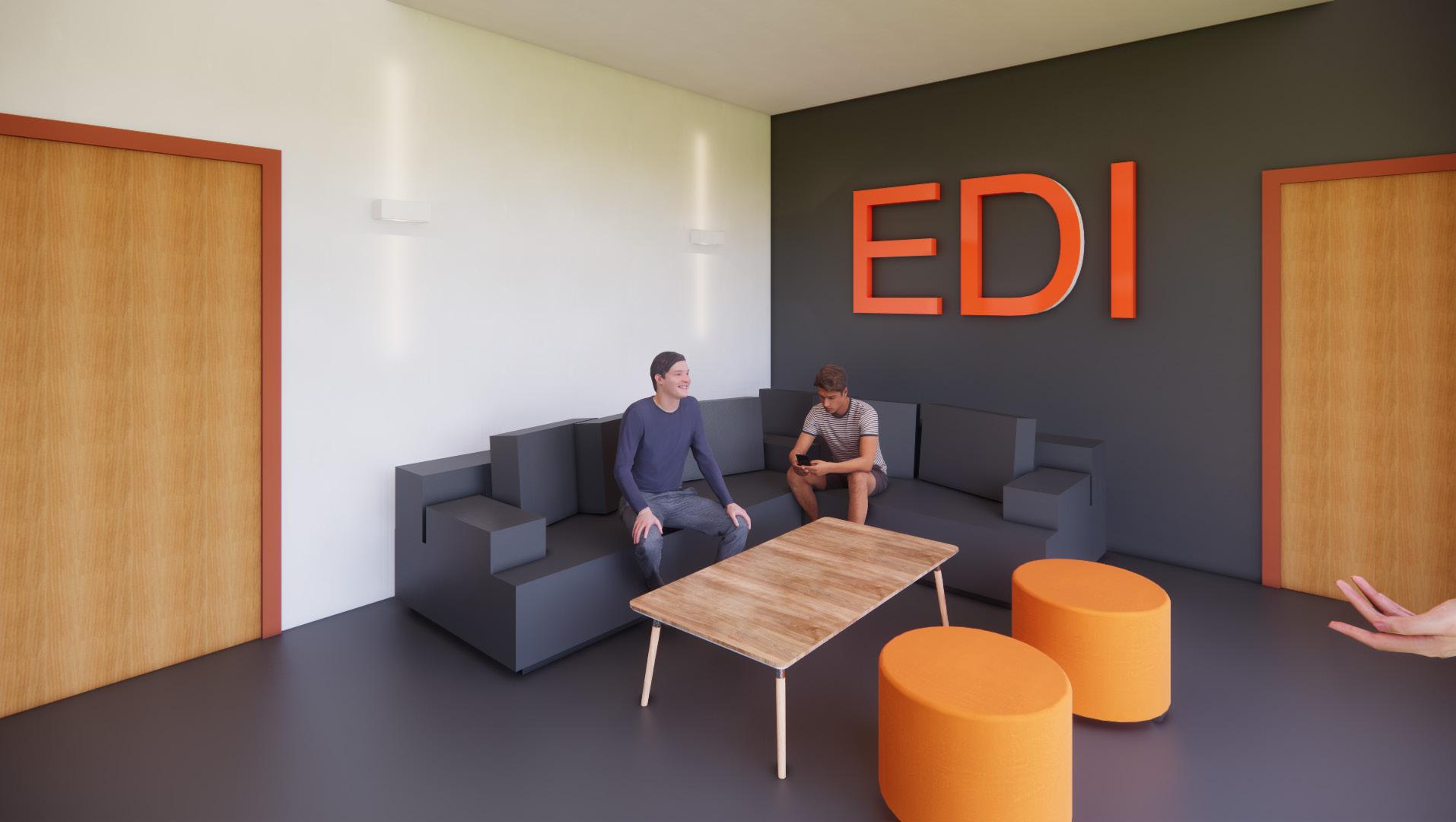
A deep reaching corner couch allows for good rest and naps.

