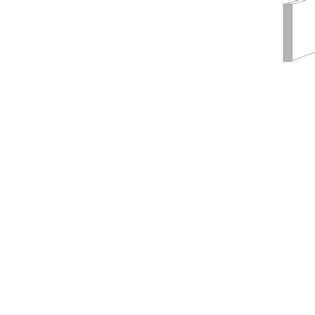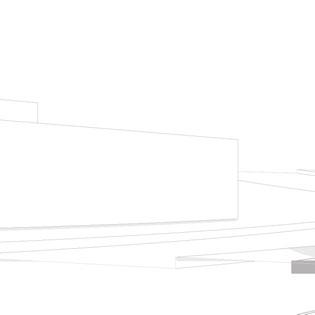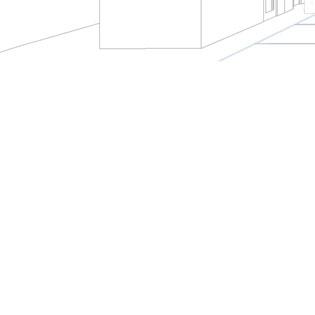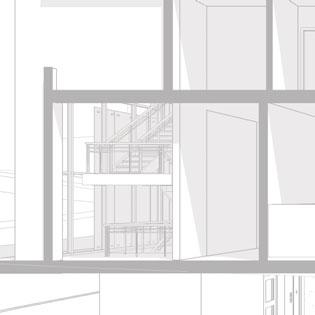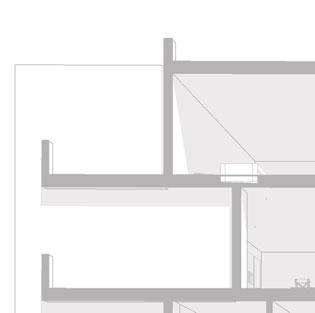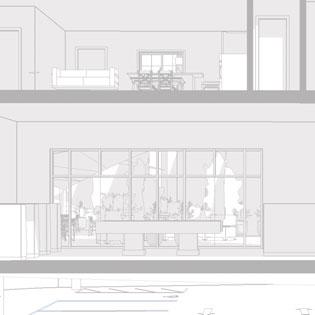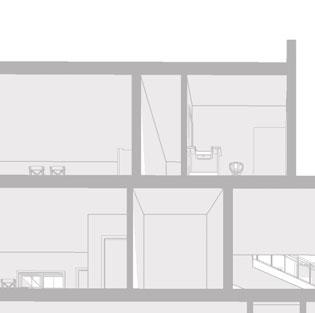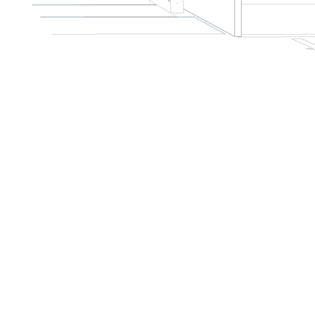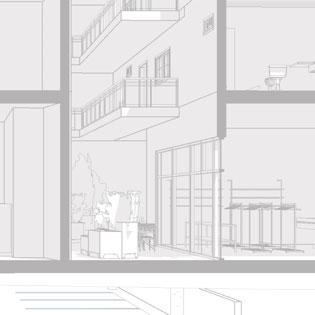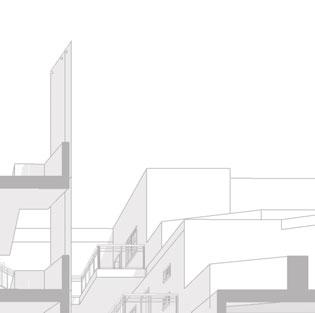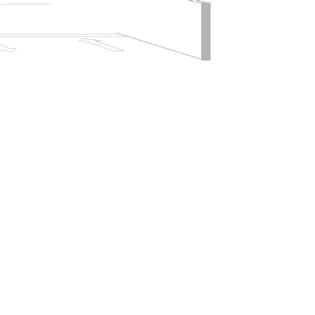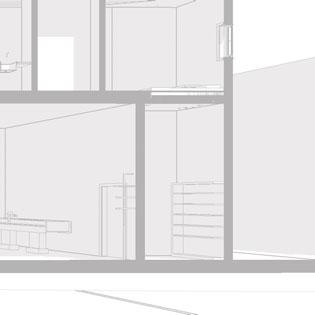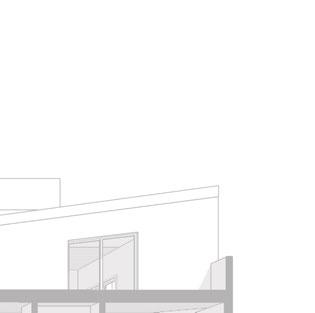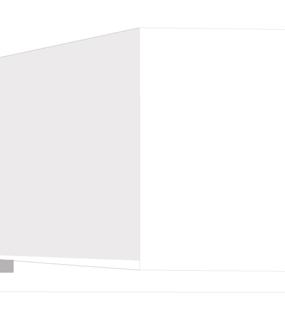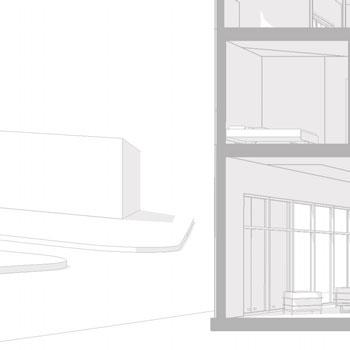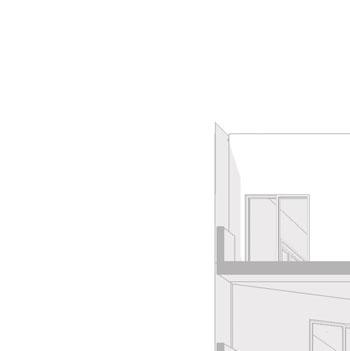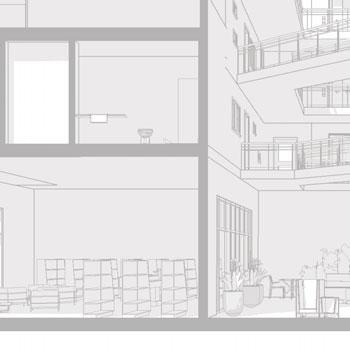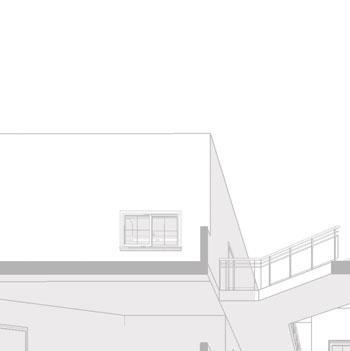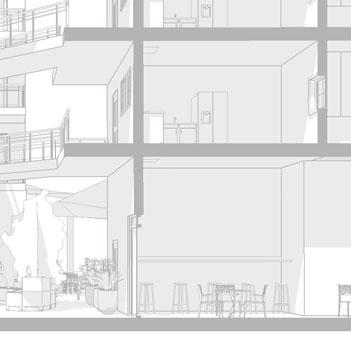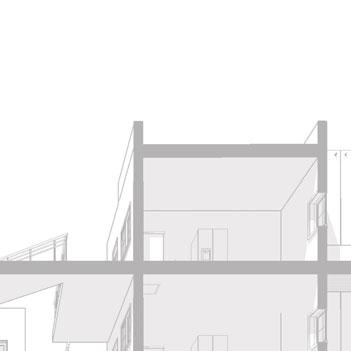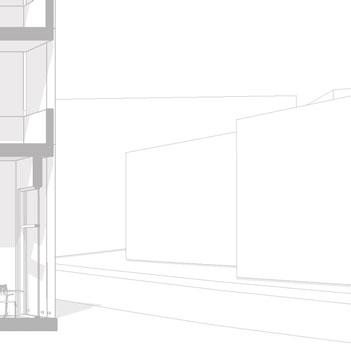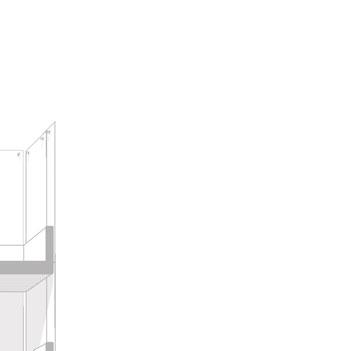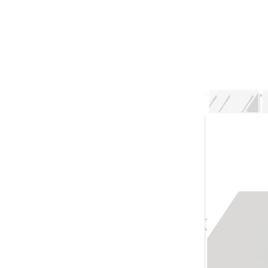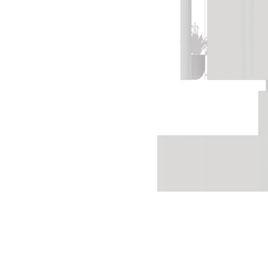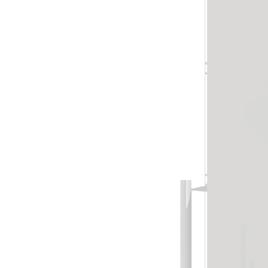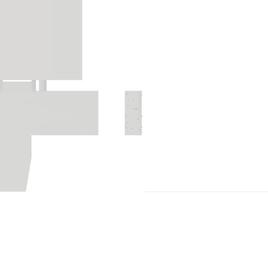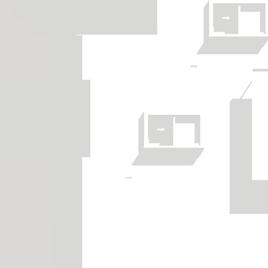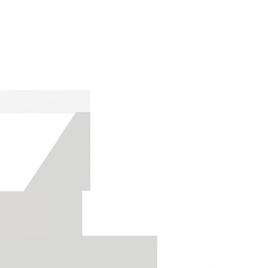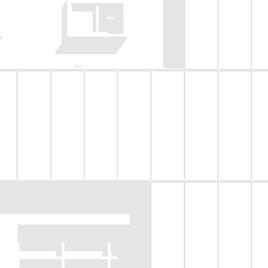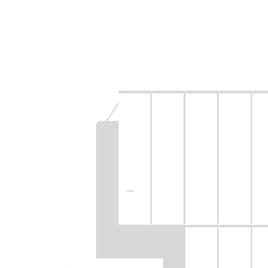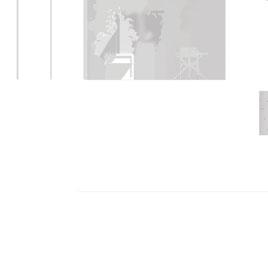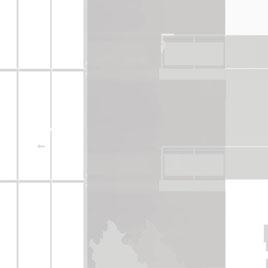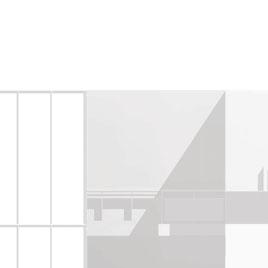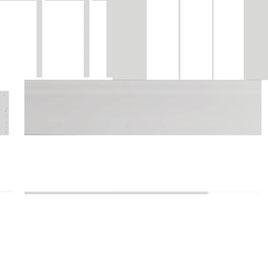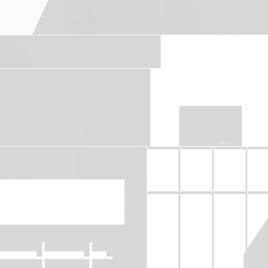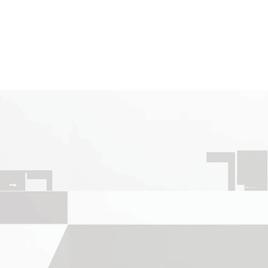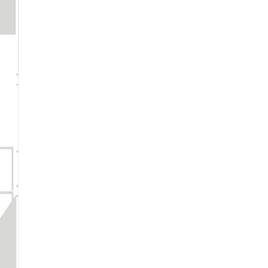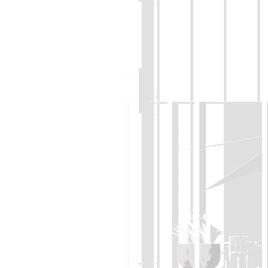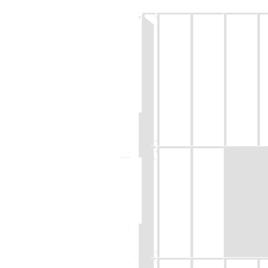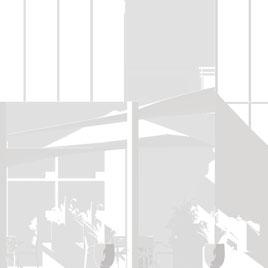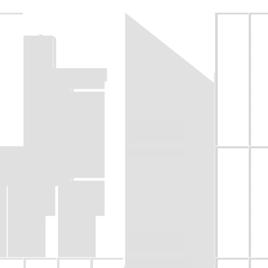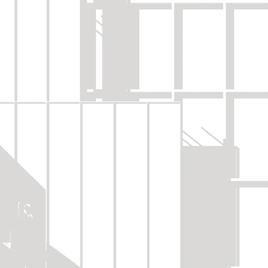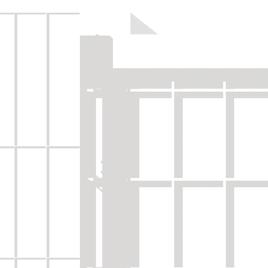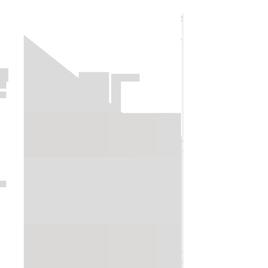architecture portfolio - selected works joy an chew
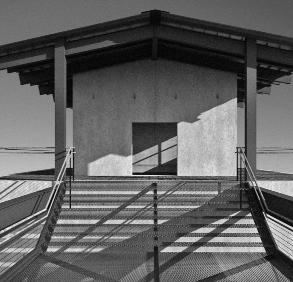
contents selected works
04 08 12
cal poly pomona school of architecture - spring '21
scientist's retreat - fall '21 silverlake mixed-used development - spring '22
What makes a classroom different than any other building? What makes a studio space different than any other classroom? This project centers around the relationships of the spaces, and consequently, the relationships between their inhabitants. It’s about the connections between the students with each other; between the students and faculty; between the architecture department and the rest of the campus. Despite being a central gathering place for architectureadjacent activities, the buildings seamlessly integrate with the campus around it.
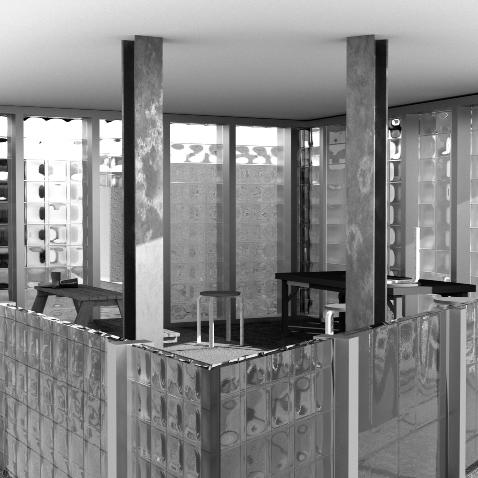
The plinth base of this tower was developed through a series of mutations performed on abstract linework, which was strategically extruded, subtracted, and booleaned to create inhabitable spaces for laboratories, lecture halls, and other public spaces. Each of these spaces is easily accessible from all sides including the main campus. The tower form was derived from subdividing the triangular base shape with the same linework that created the plinth and subtracting various segments from each floor to create unique pockets of space usable for lounging, studying, or socializing. The plinth and tower are linked
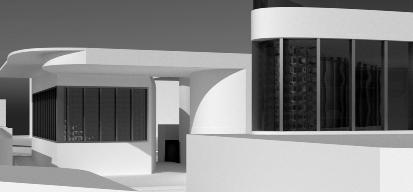
Figure 9a: Ground floor plan

Figure 9b: Eleventh floor plan

















Figure 10a: Concept diagramFigure 10b: Facade derivation diagram
Figure 9c: Twelfth floor plan
Figure 10c: Longitudinal section
The disctinction between private and public is important to a scientist's retreat; to the separation of work and play. This project embraces a large degree of separation between spaces that are open to the public and spaces that are reserved for scientists and residents.

The publicly accessible space is on one extreme of the project; the private living quarters are entirely contained on one side of the site and can be accessed through a reserved central circulation core. The roof deck atop the private quarters is the only shared space between scientists and visitors.
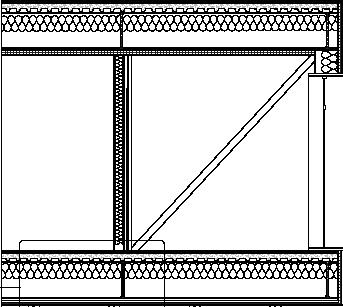
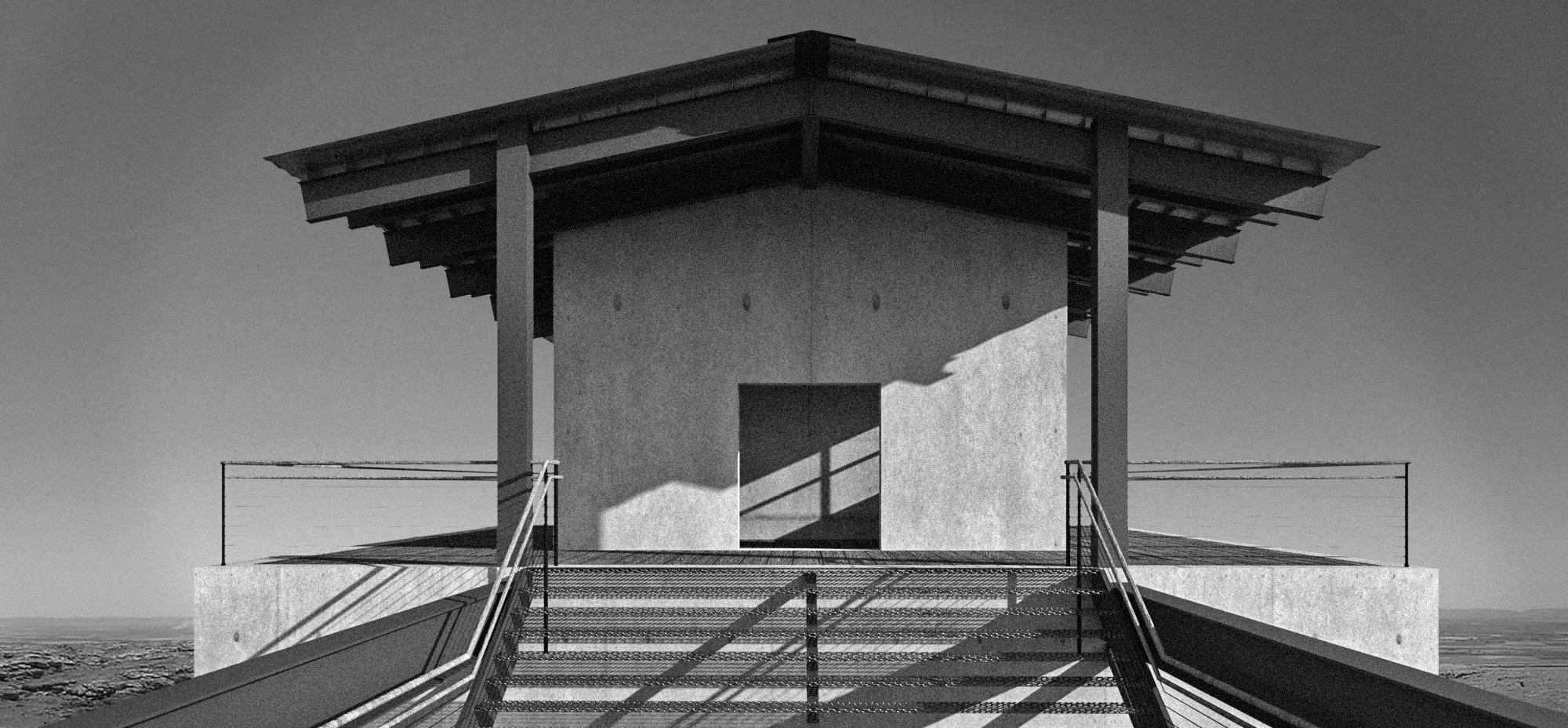
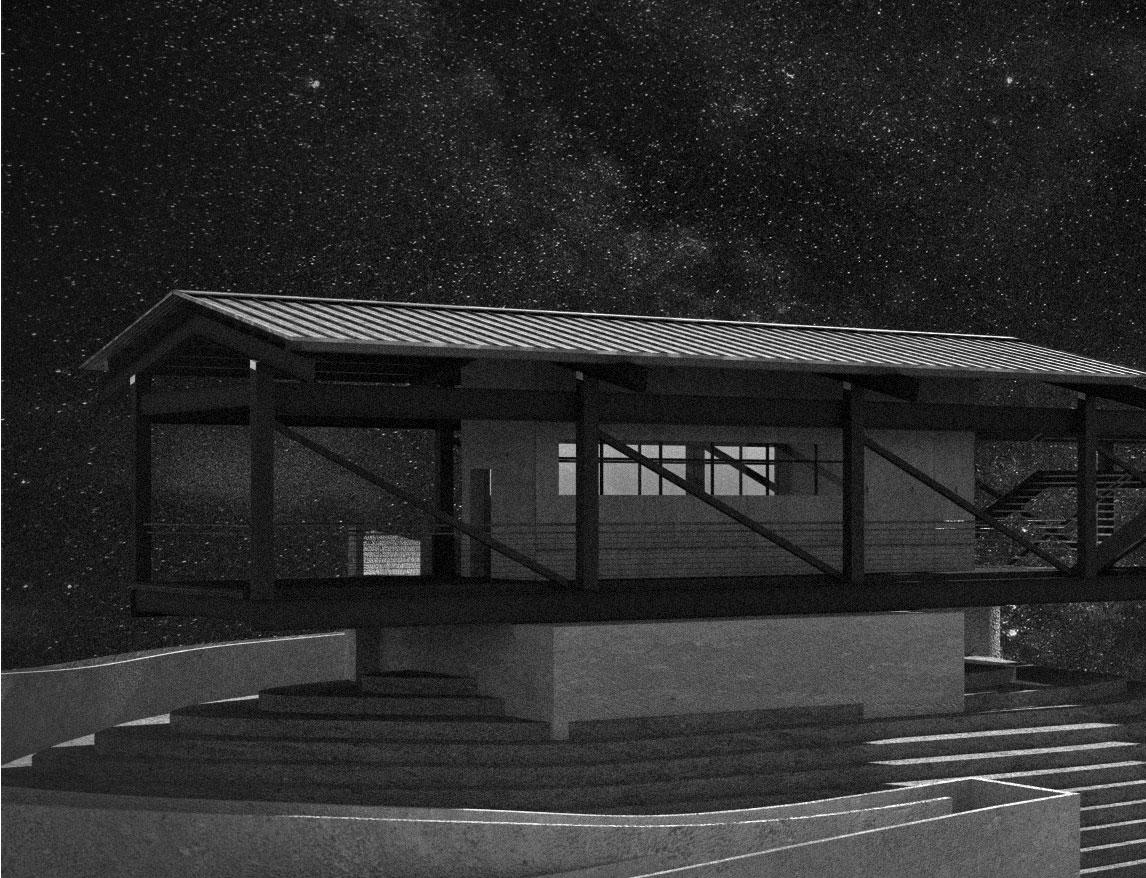
The program is grid-based and monolithic, heavily covered by the roofs, but floor to ceiling windows allow residents to fully absorb the mountain views and allow natural light to flow in.
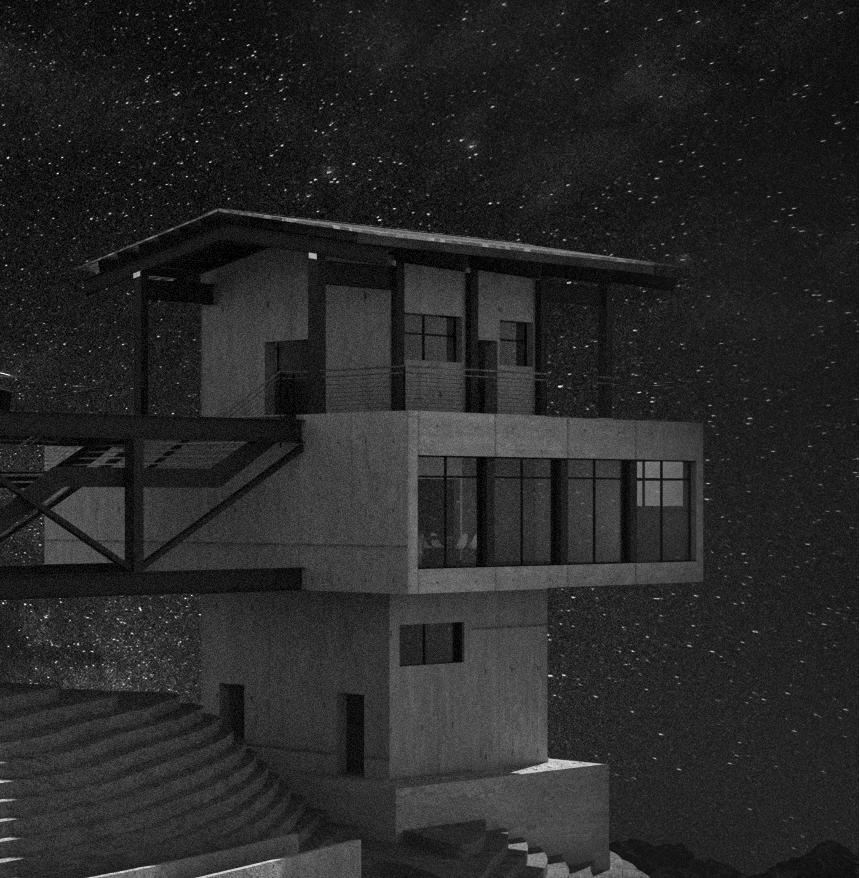
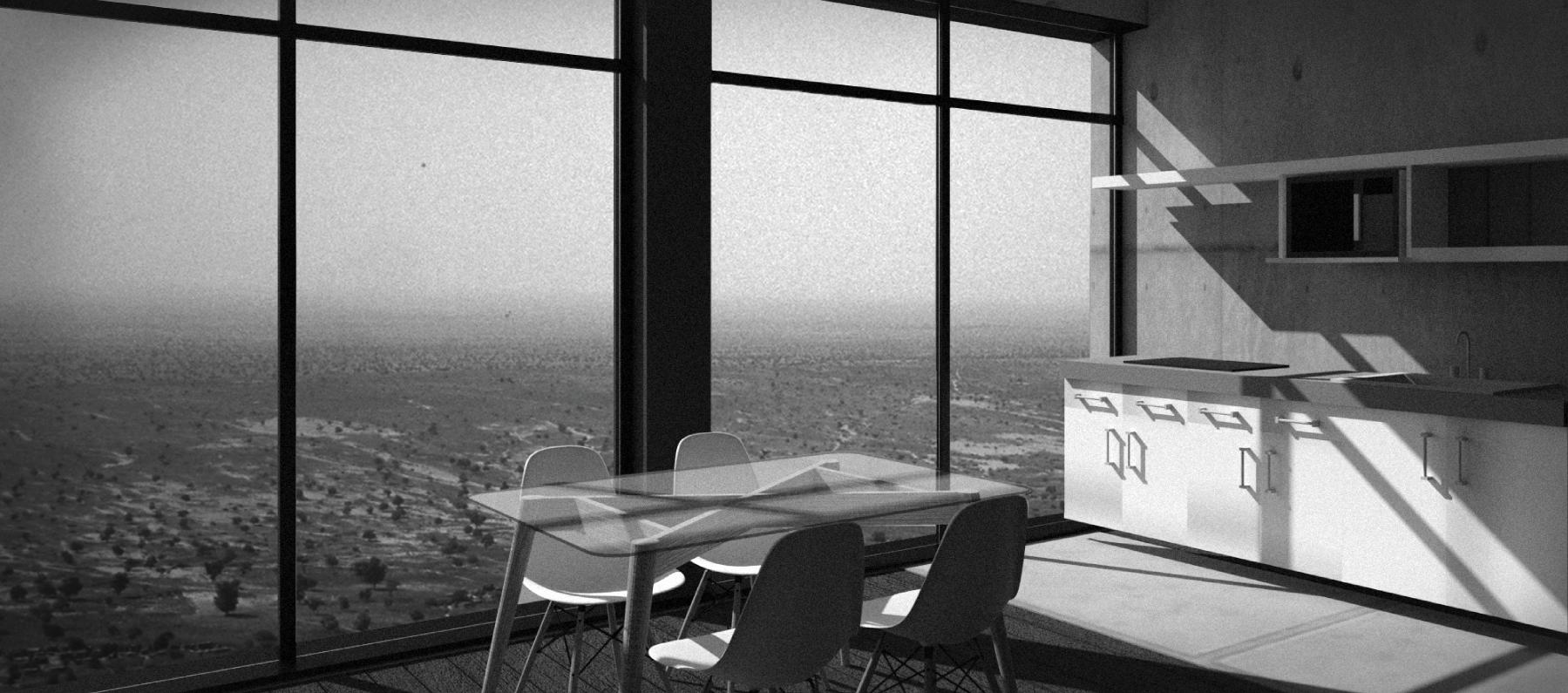
Silverlake, Los Angeles, California






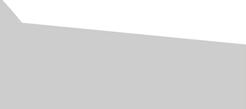






















The goal for this projecet was to create a mixed-used residential and commercial development for the city of Silverlake, Los Angeles, California. The requirements for this development were to include at least 12 residential units, of which there must be three types: one-bedroom units, two-bedroom units, and townhouses.
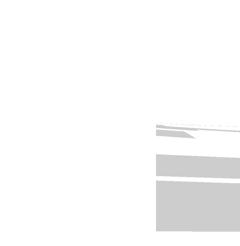
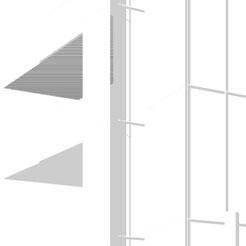
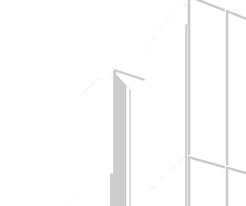
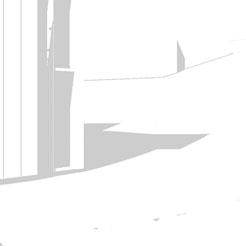
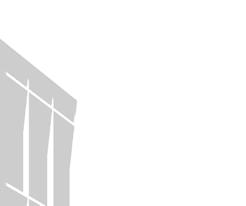
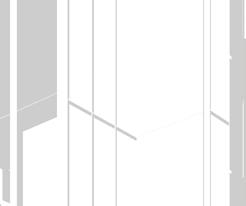
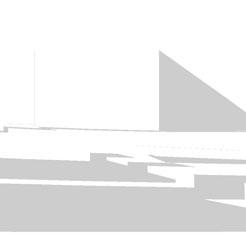
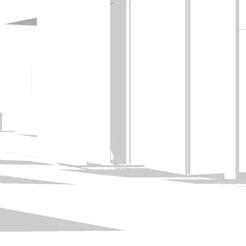
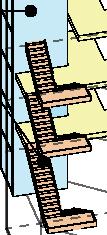
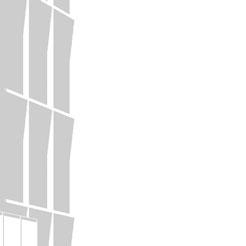
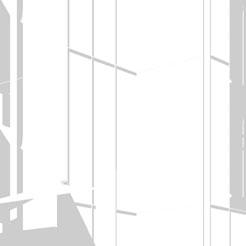
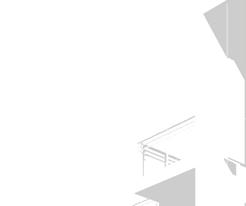
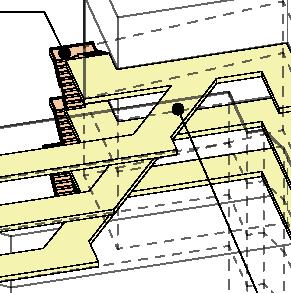
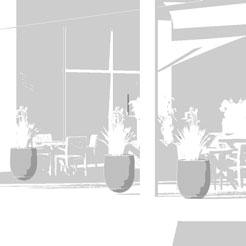
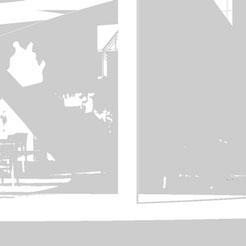
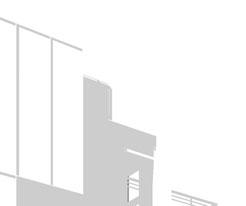
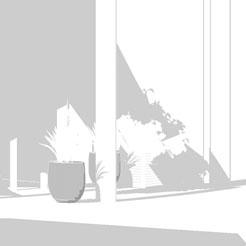

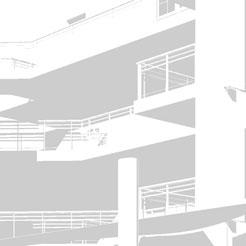
This project addresses the intersections between need for community and human interaction, balance between public and private space, and the need for ownership and dignity in housing.
The resultant development features 12 housing units spread across the second and third floors, with a cafe, bookstore, and thrift store on the ground floor accessible by both residents and the public, and 12 parking spaces underground.
