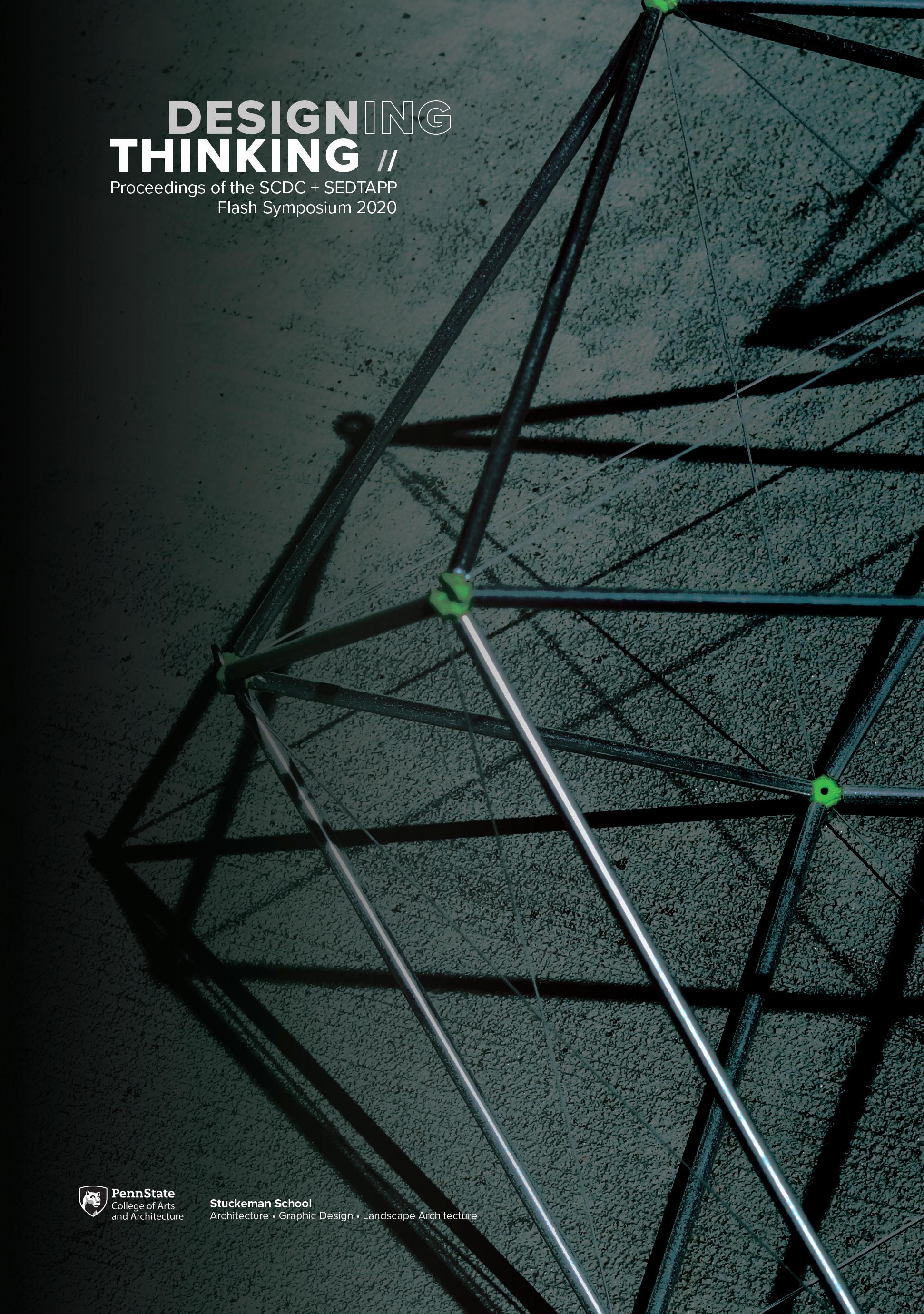
DESIGNING THINKING // Proceedings of the SCDC + SEDTAPP Flash Symposium 2020 9 798218 241667 90000> ISBN 979-8-218-24166-7
STUCKEMAN CENTER FOR DESIGN COMPUTING

SCHOOL OF ENGINEERING DESIGN, TECHNOLOGY, AND PROFESSIONAL PROGRAMS

SCDC
José Pinto Duarte, Director
SCDC ADVISORY COMMITTEE
Felecia Davis
David Goldberg
Benay Gürsoy
Marc Miller
STUCKEMAN SCHOOL
Patricia Kucker, Interim Director
Mehrdad Hadighi, Architecture
Department Head
SEDTAPP*
Sven Bilén, Head of SEDTAPP
SYMPOSIUM + OPEN HOUSE ORGANIZATION
Yasmine Abbas
DK Osseo-Asare
Scarlett Miller
ADMINISTRATIVE SUPPORT
Jamie Behers
VIDEO + PHOTO
WPSU
Yasmine Abbas
DK Osseo-Asare
Brian Reed
* The School of Engineering Design, Technology, and Professional Programs (SEDTAPP), College of Engineering, underwent a name change in 2022 to the School of Engineering Design and Innovation (SEDI). The Head of SEDI is David Mazyck.
THIS PUBLICATION
EDITORS
Yasmine Abbas
DK Osseo-Asare
COPY EDITOR
Pamela Wertz
BOOK DESIGN
Brian Reed
COVER IMAGE
Yasmine Abbas
DK Osseo-Asare
ISBN 979-8-218-24166-7
90000>
A NOTE TO READERS
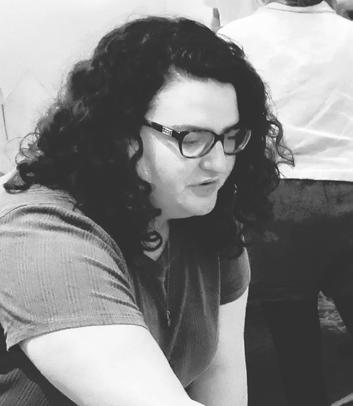

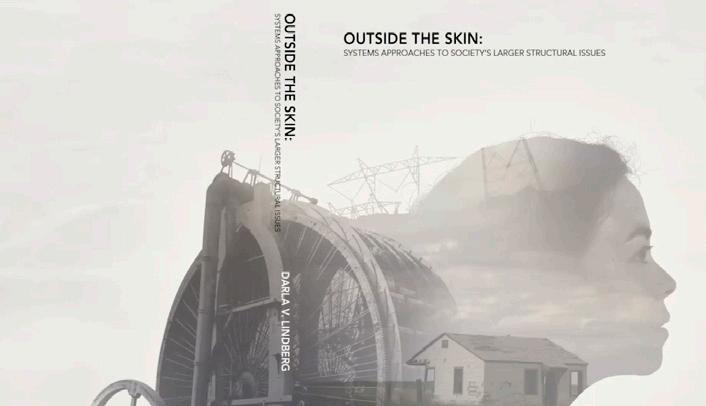

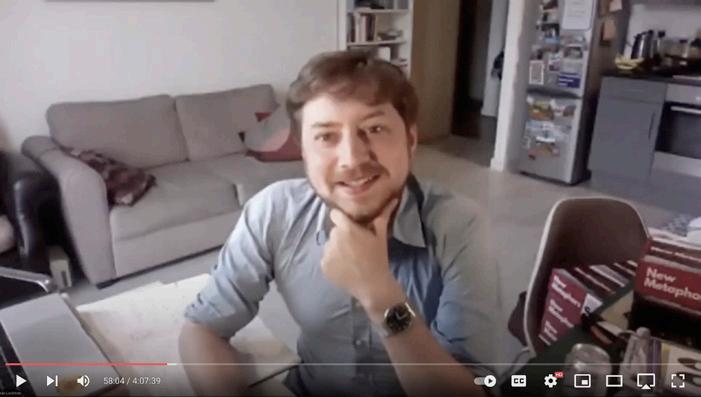

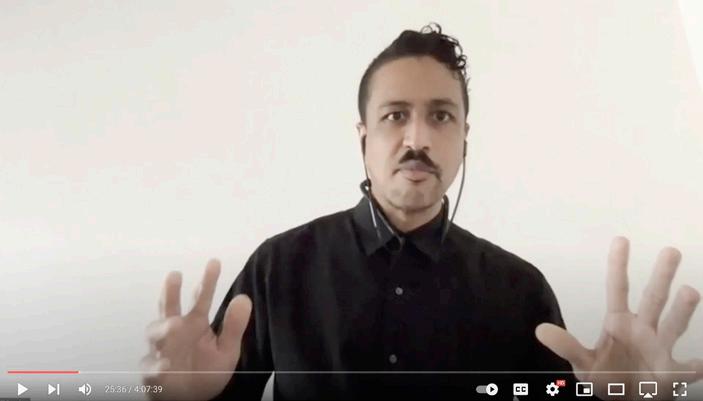



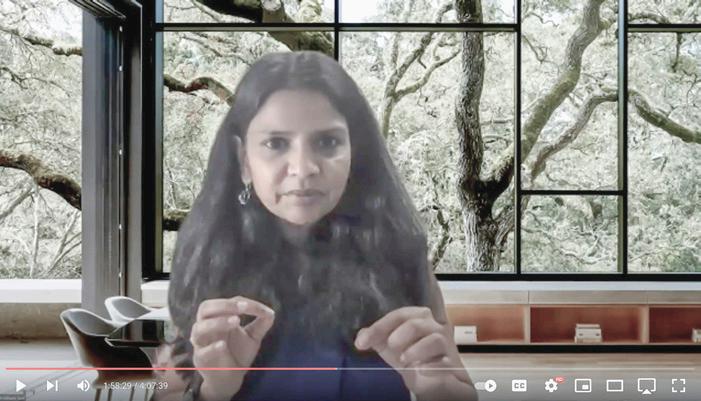
The Designing Thinking Symposium and Open House was an entirely virtual event held on September 25, 2020. To view the full presentation, scan here ⊲

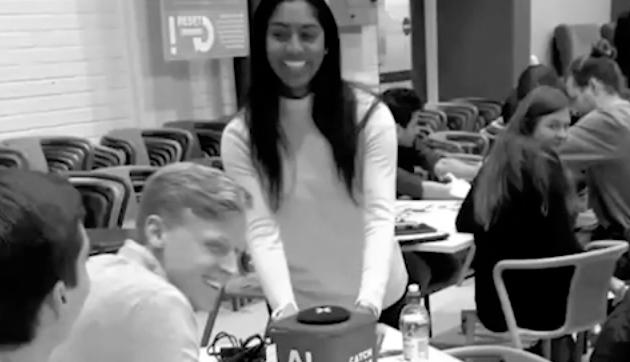









/ /
CONTENTS / /
Sven Bilén
José Pinto Duarte
Mehrdad Hadighi
Patricia Kucker
SYMPOSIUM ORGANIZERS
SYMPOSIUM PARTICIPANTS
DESIGNING THINKING
Yasmine Abbas + DK Osseo-Asare
DESIGNING THINKING / DESIGNING MAPPING
Winifred Elysse Newman
NEW WAYS TO THINK, NEW WAYS TO LIVE: IMAGINARIES, DESIGN, AND FUTURES
Dan Lockton
WELCOME p.10 p.14 p.16 p.20 p.22 p.28 p.34 p.44 p.48 p.54
LET’S TALK BEHAVIOR CHANGE DESIGN
Aradhana Goel
OUTSIDE THE SKIN: SYSTEMS APPROACHES TO SOCIETY’S LARGER STRUCTURAL ISSUES
Darla Lindberg
DISCIPLINE-FREE DESIGN THINKING
Katja Hölttä-Otto
SCDC/SEDTAPP-AFFILIATED RESEARCH PROJECTS
This invitation comes in recognition of the relationship that we’ve been building over many years now in collaboration between the College of Engineering and the College of Arts and Architecture but, more specifically, between SEDTAPP and the Department of Architecture in the Stuckeman School.
Head, SEDTAPP
Professor of Engineering Design, Electrical Engineering, and Aerospace Engineering

10 / /
SVEN BIL É N
WELCOME
The symposium is one of SCDC’s main events. It happens every year with two goals: One is to bring in speakers from outside Penn State to talk about a topic that is considered relevant to the activity of the center. The second goal is to showcase the research being developed at the center.

The twist that the symposium has put on the table, which, as I said, was kind of a light bulb moment for me, was using design as a verb. So, we’re designing how to think. This was really a fascinating wordplay. This added to the already complex topic.
 Department Head and Professor of Architecture; Stuckeman Chair of Integrative Design
Director, SCDC Stuckeman Chair in Design Innovation;
Department Head and Professor of Architecture; Stuckeman Chair of Integrative Design
Director, SCDC Stuckeman Chair in Design Innovation;
/ / / /
MEHRDAD HADIGHI
JOS É PINTO DUARTE
Let us first consider that design is the foundation of all human practice. The problem-solving activity of design is the factor that distinguishes humans from pre-humans and has been a part of every human culture and civilization.
Interim Director, Stuckeman School; Teaching Professor of Architecture

12 / /
PATRICIA KUCKER
The idea of design as a way of thinking has its origins in Herbert A. Simon’s 1969 book The Sciences of the Artificial. Simon noted that design can be thought of as the process of transforming existing conditions into preferred ones. With this perspective, design thinking is a process aimed at creating a preferred outcome through a structured process.
From 1949 to 2001, Simon was a faculty member at Carnegie Mellon University — the academic home of one of today’s speakers. In 1949, Simon was professor of administration and chairman of the Department of Industrial Management. He later taught cognitive psychology, an emerging discipline at the time, focused on human learning. In addition, Simon was on the leading edge of the developing discipline of computer science. Simon’s main interests in computer science were in artificial intelligence, or the human-computer interaction driven by the principles of human thinking and organizational structures on one hand, and machines as information processing systems on the other.
In the 1980s, “design thinking” reached popular culture by Tim Brown, CEO at IDEO. Brown defines design thinking in this manner as a human-centered approach to innovation that draws from the designer’s toolkit to integrate the needs of people, the possibilities of technology, and the requirements for business success.
For IDEO, the process of design thinking could be taught as a four-step process, which is likely known to all of you. Contrary to popular belief, this process does not require 3M Post-it notes in a vast array of neon colors:
1. Practice empathy – recognize the human condition is in the center.
2. Define the problem.
3. Ideate – brainstorm to reveal relationships and proto-solutions.
4. Prototype the solution, test your solution, and if it fails, try again.
In this manner, designers don’t think their way forward, they build their way forward. From the introduction of IDEO’s design thinking process, design thinking has expanded our focus from simply designing an artifact (a building, landscape, or printed artifact) to include designing ways to critically solve ill-defined and wicked problems that are rife with social, ethical, and moral dilemmas.
/ / 13
SYMPOSIUM ORGANIZERS
YASMINE ABBAS
Assistant Teaching Professor of Architecture

Penn State
Pe
DK OSSEO-ASARE
Associate Professor of Architecture and Engineering Design
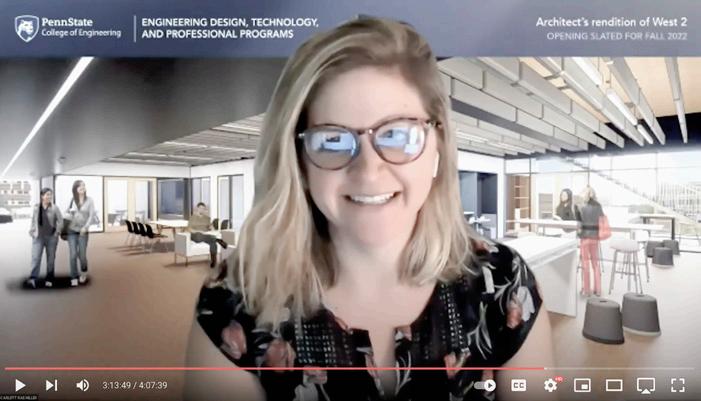

Director, Humanitarian Materials Lab
Associate Director, Alliance for Education, Science, Engineering and Design with Africa
Penn State
SCARLETT MILLER
Director of Engineering Design, SEDTAPP
Professor of Engineering Design and Industrial Engineering
Penn State
14
Yasmine Abbas is a member of the architecture faculty in the Stuckeman School at Penn State, where she directs the Immersive Environments Lab. She researches how mobility and digital culture affect the practice of design and drive meaningful spatial experiences. She is the founder of PANURBAN, a practice that employs creative design thinking methods to enable spatial innovation. With Dk OsseoAsare of Low Design Office, Abbas co-founded the Agbogbloshie Makerspace Platform (AMP), winner of the Rockefeller Foundation’s Centennial Innovation Challenge 2013, the 2017 Social Economic Environmental Design Award for Public Interest Design, and the Le Monde Urban Innovation Award for Citizen Engagement, Le Monde Cities (2020).
DK Osseo-Asare holds a triple appointment in humanitarian materials at Penn State as an associate professor of architecture and engineering design, triangulating the Stuckeman School, the School of Engineering Design, Technology and Professional Programs, and the Materials Research Institute. He is cofounder and principal of architecture and integrated design studio Low Design Office, based in Austin, Texas and Tema, Ghana.
Scarlett Miller is an expert in innovation, human-computer interaction, engineering design, and human factors product design. She is an associate professor in the School of Engineering Design, Technology and Professional Programs (SEDTAPP) and the Hal and Inge Marcus Department of Industrial and Manufacturing Engineering at Penn State University. She also holds affiliate appointments in the Department of Mechanical Engineering, the College of Information Sciences and Technology, and the Department of Surgery.
/ / / / / / 15
SYMPOSIUM PARTICIPANTS
Director of the Institute for Intelligent Materials, Systems and Environments
Clemson University
Director of Imaginaries Lab
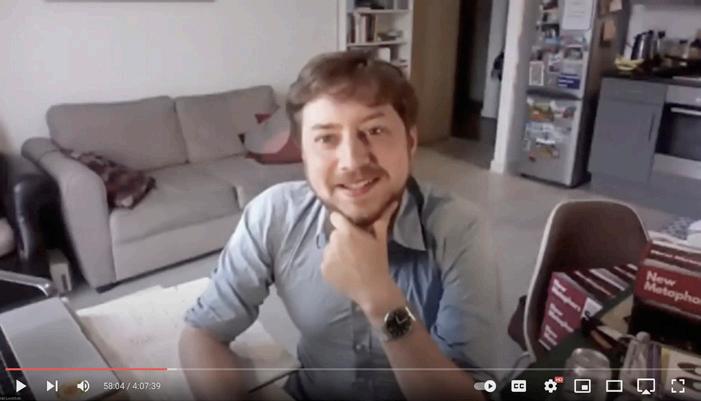

Carnegie Mellon University
Experience Design Executive, Lead Research and Design, Bayer, Digital Ventures Team
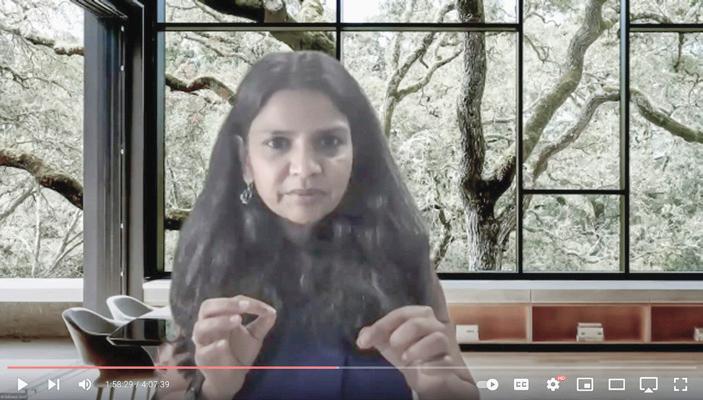
16
WINIFRED ELYSSE NEWMAN
DAN LOCKTON
ARADHANA GOEL
Winifred Elysse Newman is a professor of architecture and director of the Institute for Intelligent Materials, Systems and Environments (iMSE) at Clemson University. Her research concentrates on spatial perception in architecture, ecological psychology, and neuroaesthetics with active research in data visualization, mapping, STEM learning environments, and histories of technology and science. She received funding from the National Science Foundation, Florida International University, Harvard University, the Graham Foundation, and others. Newman was a fellow at the Max Planck Institute for the History of Science in Berlin with additional fellowships from the Harvard University Faculty of Arts and Sciences.
Dan Lockton is a British interaction designer and researcher. His work centers on tools and methods for participatory (re-)imagining: helping people, together, create and explore possible futures, imagine new ways to live, and understand ourselves and the world around us better, in an age of crises in climate, health, and social inequalities. He runs the Imaginaries Lab, an independent research-throughdesign studio in Amberstam that he originally established in 2017 at Carnegie Mellon University. Since 2021, Lockton is an assistant professor in the ‘Future Everyday’ group, Department of Industrial Design, at Eindhoven University of Technology (TU/e), Netherlands, with climate futures and design research methods as particular focuses.
After more than 20 years in the field of design thinking, Goel's experience includes communications, finance, health care, and the energy industries, both as a consultant and as an in-house design leader. She is adept at leading product research and design vision, building and inspiring teams to strategically execute toward that vision, and infusing design thinking into business practices. Currently, Goel is part of Bayer Pharmaceuticals Digital Ventures team, where she leads research and design strategy for its cardiovascular therapeutics platform. Recently, she led Sunrun and Capital One into their journey towards customer-centricity. As part of the Capital One Bank leadership team, Goel was responsible for delivering and scaling Capital One Cafes, which are designed to be neighborhood financial learning centers. Prior to these in-house design leadership roles, Goel spent eight years at IDEO where she incubated the idea of IDEO-India.
/ / / / / / 17
Professor of Architecture

Penn State
Associate Professor, Product Development, Department of Mechanical Engineering, Aalto University

18
DARLA LINDBERG
KATJA HÖLTTÄ-OTTO
Darla Lindberg’s research focuses on design architecture and system science to explore complexity (indeterminate and non-reductive) and systems theory influences on the built, behavioral, cultural, political, and environmental factors impacting health and society around the globe. Three main areas include: architecture and building physics to identify variables that affect systems behavior; characterizing emergent systems to identify forces and factors that increase resiliency of any unique corpus as an ecosystem; and applying game theoretic human behavior to the critique and design of creative architectures and tenets for collective society, especially appropriate for resilient community, settlement, and urban design.
Hölttä-Otto earned her doctorate from the Helsinki University of Technology, Finland in 2005. She has worked as a visiting scholar at the Massachusetts Institute of Technology; professor of mechanical engineering at the University of Massachusetts Dartmouth; professor in engineering product development at the Singapore University of Technology and Design; and, most recently, as a professor of product development at the Aalto University, Finland.
/ / / / 19
DESIGNING THINKING

Designers create things. They create things that may have a profound effect on the way we think, behave, and see things, which in turn can affect the way we design. They may, for example, create maps that assert a world viewpoint (change the course of living of an entire continent [!] or affirm state power over another), devise processes that help us get to grips with complex problems (such as climate change), co-create systems of influence that change the daily life of a few or more, establish protocols that favor creativity, or develop mechanisms to spur behavioral change. Design is a verb.
DK OSSEO-ASARE

20
YASMINE ABBAS
/ /
The Latin word “designare” means to “mark out” or to manifest a sign through drawing or inscription, although the act of leaving a mark already announces the instrumentality of design. The Italian word “disegno” conveys the idea of giving “legible instructions that have a purpose,” and is still understood as such in English. The French retained two different words, “dessin” for drawing and “dessein” for purpose (Etymonline.com). Design, we contend, has agency. The core question this symposium seeks to unpack is: “How do people/entities design thinking?” It focuses on the instruments, tools, artifacts, protocols, apparatuses designed to influence our thinking. There are many conversations about “design thinking” as the creative process of designing, forgetting that many of the things created are also changing the minds of people and the culture of the place, influencing the milieux, in which they live. During a time of COVID-19, when many of us feel compelled to socially distance and others not, and when (perennial) systemic issues of racial and social justice and equity are resurfacing once again in the United States, one needs to ask, "What are the elements that are leading such thinking and behaviors, and how can we un-design and fix them?" The argument is that by understanding the mechanisms of influence of what they design, designers can not only recognize their responsibilities, but also explore the space of possibilities afforded by their production.
In this symposium, architectural design theorist Elysse Newman elaborates on the map as a tool that is both a point of view and what helps construct an imagined world. Design practitioner and educator Dan Lockton explores ways for people to free their imagination. Design practitioner Aradhana Goel demonstrates how psychological models can be used to nudge people into getting better health habits. Architecture professor and practitioner Darla Lindberg, through her latest book presentation, discusses the visualization of financial and power systems in place that may limit actions and influence choices. Engineer Katja Hölttä-Otto discusses discipline-free design and how to decode/measure creativity to enable it.
The spaces we work/meet/live in influence interactions. In addition to the speakers who presented remotely via Zoom (due to the pandemic and University safety policies), SCDC faculty and student researchers will share the projects they have been working on for the past year via Gather Town, an online platform that translates the physical layout of the SCDC and SEDTAPP facilities into a virtual interactive space more prone to interactions.
/ /
DESIGNING THINKING / DESIGNING MAPPING




WINIFRED ELYSSE NEWMAN

22

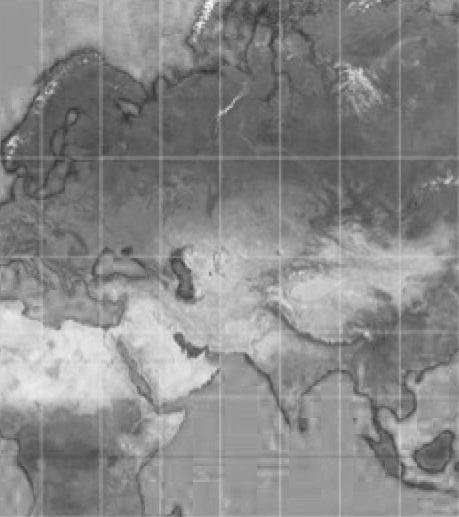
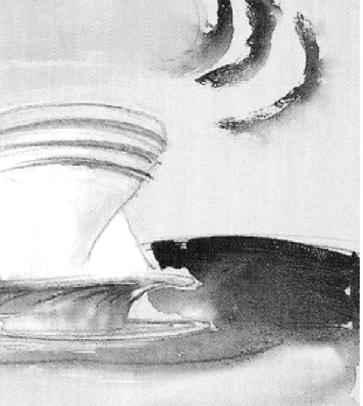

/ /
"Mapping, an outcome of our geographical imagination, is a collective set of practices that structures thought. Mapping is a procedure or ordering process that creates a correspondence between the physical phenomenon or lived experience and our conceptual frameworks."
Mapping is a primary way of communication. It is a modality of thought that we all experience. For example, cognitive mapping occurs regularly for most of us. Someone asks, “Where do you live?” And you reply, “Oh, here,” and then draw a line or several lines on a piece of paper. Then you might indicate where to turn – right or left – and draw what you are trying to convey. That is the basis of a map. So, the question is not do we make maps, but what distinguishes this modality of thinking? One observation is that it involves visual representation, including graphic symbols that carry cultural and historical meaning; and often, it is geographical in that we stake a claim about our place in the world: up there, over here, next to this. Placeness, or the idea of the location – this side or that side – is wired into our thinking.
This geographical imagination links the social and technological to place. It is consciously and unconsciously produced, reproduced, and reworked by individuals and social groups in their given context.1 The geographical imagination helps us create representations of the world distinct from unmediated seeing. Unmediated seeing is one way we encounter the world in everyday life. This seeing is part of our optical mechanics, where we receive light and dark stimuli to the optic nerve. Our cognition of the sensations associated with light patterns is ‘mediated seeing.’ These aesthetic perceptions are the basis of our organized thoughts.

24
Figure 1: The Orbis Terrae Compendiosa Descriptio is a decorative double hemisphere map of the World by Johannes Baptista Vrients, the second earliest printed map of the world to include allegorical vignettes around the two hemispheres. Engraved by the Dutch Arnold and Hendrik Van Langren, for the first edition of Linschoten’s Itinerario, Voyage ofte Schipvaert van J.H. van Linschoten, published in 1596.
Mapping, an outcome of our geographical imagination, is a collective set of practices that structures thought. Mapping is a procedure or ordering process that creates a correspondence between the physical phenomenon or lived experience and our conceptual frameworks. We order the world around us through the map to approximate reality. A cosmological map or world map illustrates the point: we live on a three-dimensional Earth, but we must translate that into a two-dimensional world map to explain it (Figure 1). The translation of a three-dimensional object –the Earth, to a two-dimensional representation –the map, sacrifices information but creates unique representations. The world looks very different depending on how we structure the representation, what we include or exclude (Figure 2).

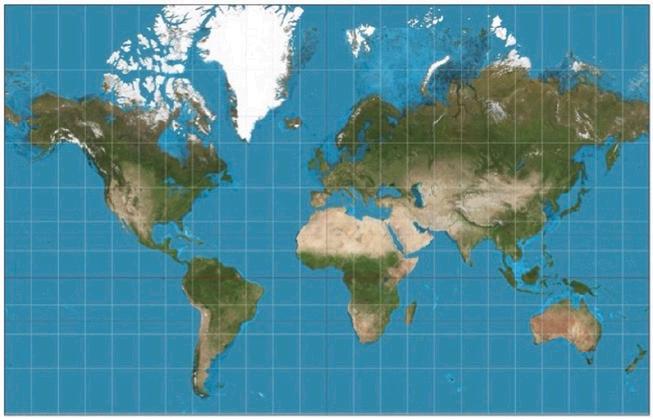
This procedure is like the process of designing. When we project an idea into the world, we structure the relationship between the idea and the world. That structure has rules that we impose based on different parameters. For designers, world-making is an act of thinking, where making/thinking is linked instantly.
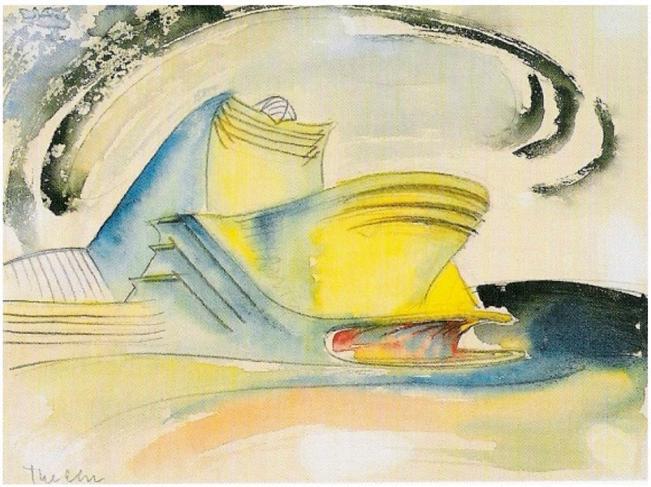
 Figure 2: This side-by-side comparison of the Mercator (a) and Gall-Peters (b) Projections illustrates the variability in the representation of the world. Both maps are correct, but they use different mathematical projections to translate the three-dimensional globe onto a two-dimentional picture plane (cc BY-SA 3.0, Mercator created 16 December 2011, Gall-Peters created 15 August 2011).
(a) (a)
(b)
(b)
Figure 2: This side-by-side comparison of the Mercator (a) and Gall-Peters (b) Projections illustrates the variability in the representation of the world. Both maps are correct, but they use different mathematical projections to translate the three-dimensional globe onto a two-dimentional picture plane (cc BY-SA 3.0, Mercator created 16 December 2011, Gall-Peters created 15 August 2011).
(a) (a)
(b)
(b)
25
Figure 03: For parity, both drawings are done in color are representative of a typical drawing type for each architect. The drawing by Mies van der Rohe (a) is a perspective on an interior space of the Ron Bacardi y Compania, S.A., Administration Building, Santiago, Cuba (1957). The drawing by Scharoun, The Expressionist Theater, 1922-23), (b), also perspectival, is significantly more indicative of a three-dimensional object rather than the planer surfaces strongly delineated in the van der Rohe drawing.
A quick example: compare the drawings of Hans Scharoun and Mies van der Rohe (Figure 3). Scharoun almost always draws in perspective; his mapping of the world tends to capture the perception of depth and movement. van der Rohe, in contrast, draws almost exclusively in elevation, even his perspectives are ‘flat’ like an elevation. His architecture is similarly planar. The mapping/drawing of the projected world includes the terms of the order of spatial experience, whether the more active and movement-based spaces of Scharoun or the more layers and static ones of van der Rohe (Figure 4). Our social imaginary embedded in geographical conceptions of place informs the process of seeing-in through mapping that produces the language of design.

In many ways, the social imaginary and our geographical imaginations determine the next world we occupy. Better maps help us make better design decisions. It may even determine the world that we collectively walk into next.
 Figure 4: Interior perspectives of built projects by van der Rohe and Scharoun, respectively: (a) Mies van der Rohe, ‘Barcelona Pavilion,’ 1929, Spain, and (b) Hans Scharoun, Berlin Philharmonie, Stairs (photo: Peter Adamik, 2015).
Figure 4: Interior perspectives of built projects by van der Rohe and Scharoun, respectively: (a) Mies van der Rohe, ‘Barcelona Pavilion,’ 1929, Spain, and (b) Hans Scharoun, Berlin Philharmonie, Stairs (photo: Peter Adamik, 2015).
(a)
26
1 Gieseking, Jen Jack. (2017). Geographical Imagination. 10.1002/9781118786352.wbieg1171
(b)
/ / 27
NEW WAYS TO THINK, NEW WAYS TO LIVE: IMAGINARIES, DESIGN, AND FUTURES



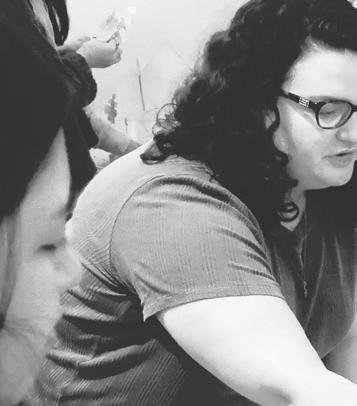 DAN LOCKTON
DAN LOCKTON

28

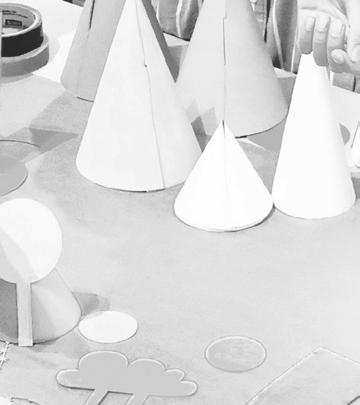
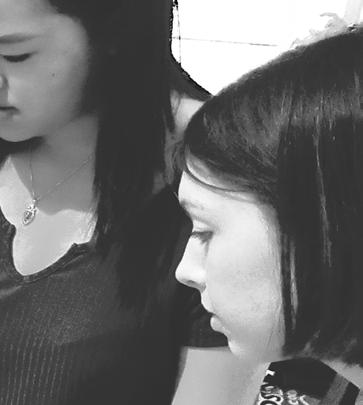

/ /
" ... we’re rooted in the basic notion that people often act based on how they see the world. Designers work with this a lot, in terms of mental models and in-context user research, but we think there’s also a bigger component to this, a more futures-focused one, around public imagination."
Why is humanity finding it so hard to do anything about the climate crisis? Why is humanity finding it so hard to do anything about systemic racism? Why is society finding it so hard to take mental health seriously? Why are we in the messes we are in?
There are many reasons, of course, from the personal to the cultural to the global, but a meta-level issue seems to be that we’re somehow ‘trapped’ in particular understandings or ways of imagining how things could be: how the present is, and how different futures could be. In some cases, our narratives, our understandings of ourselves and the systems we are in, are limited by enormity or complexity or invisibility, or our inability to experience the world in the way that someone else does. When we think about change, there is often a focus on individual behavior change, which we then lament as insufficient, rather than systemic issues and power structures.
I run the Imaginaries Lab, which started as a research group at Carnegie Mellon and is now an independent consultancy based in Amsterdam, and in our work we try to apply design methods to these kinds of questions. We say that we design tools to understand how people understand, design tools to help people understand in new ways, and design tools to help people imagine, and experience, new ways of living. It is an ambitious set of ambitions, but we are rooted in the basic notion that people often act based on how they see the world. Designers
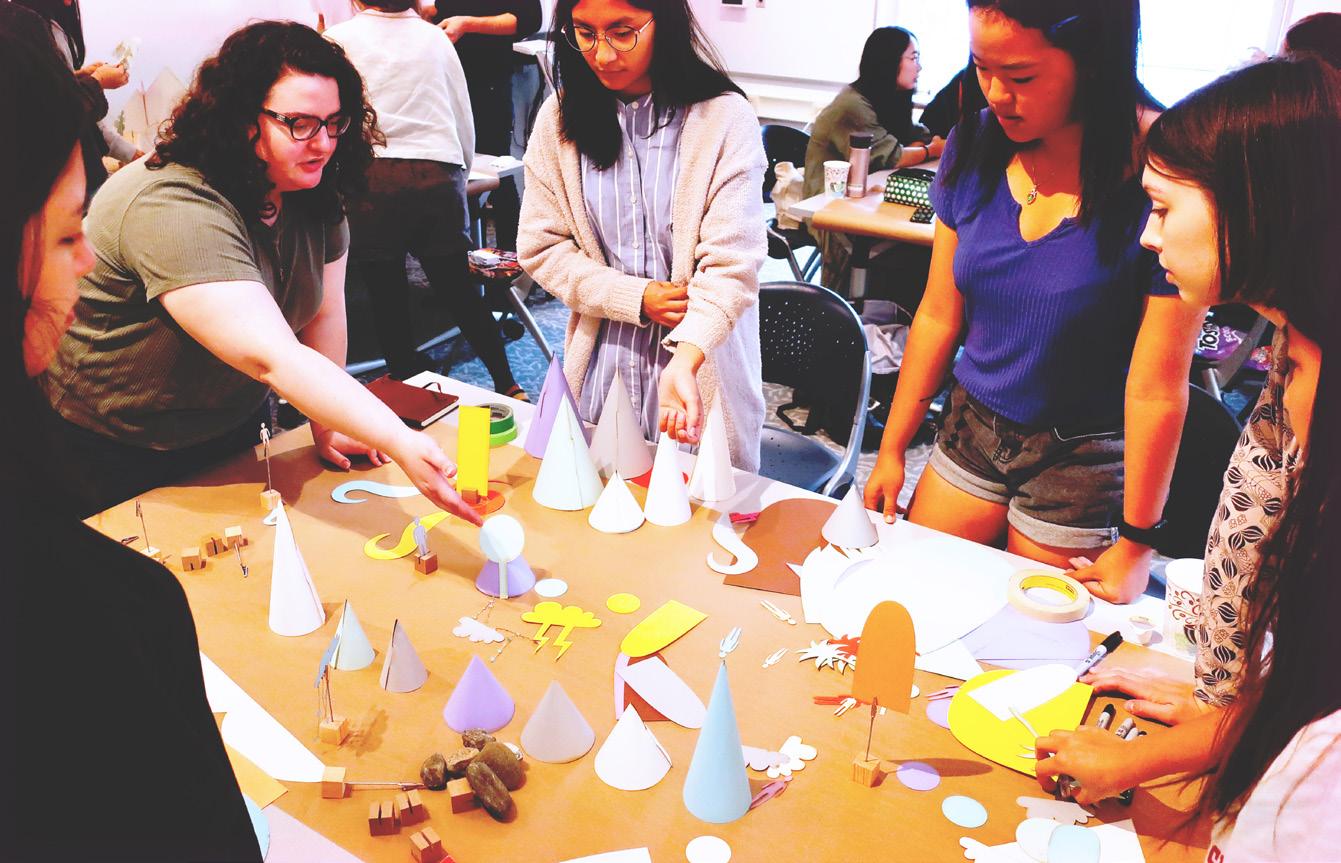
30
Figure 1: Constructing a model of ‘the future’ as a landscape 1 , 2 : Carnegie Mellon students in an Imaginaries Lab course, 2019.
work with this a lot, in terms of mental models and in-context user research, but we think there is also a bigger component to this, a more futures-focused one, around public imagination. If we look at the dominant images of futures – do an image search for ‘future cities’ or ‘AI’ or anything hyped and see what the images have in common – we see that these kinds of narratives presuppose a particular kind of future, one in which only certain groups’ imaginations and perspectives are expressed. Design can enable more people to express their ideas, about the present and the future, and getting these imaginaries out of people’s heads and into a shared space where they can be made tangible, and discussed with others, is an essential part of a more participatory form of imagining.
Some of the projects we have done in the last few years in this area, with some great collaborators, include topics such as how climate change, transitions, and urban heat could affect everyday life, thinking differently about maintenance, personal futuring for your own life, using screenwriting and story methods for futuring, exploring ways of sharing emotions and mental health through physical models and materials, new types of more qualitative interface for energy and other things, exploring sleep, investigating ‘spooky’ technology, and, as I will come onto in a minute, generating new metaphors for reframing how we think about all manner of things.
My research background is in what’s often known as design for behavior change, although I think now I would characterize it more as being about investigating the relationships between the designed world – physical and digital –and how we act and think. I’m inspired by ideas such as Anne-Marie Willis' notion that “We design our world, while our world acts back on us and designs us,”3 and Adam Greenfield’s point that every piece of technology “encodes a hypothesis about human behavior.”4 This area is really about the conjunction of lots of fields, different areas (and traditions) of psychology, sociology, science and technology studies, ethnography, cognitive anthropology, architecture (of course), human-computer interaction, ergonomics and human factors, decision science, behavioral economics, cybernetics, and more. Many of the projects I worked on involved applying this kind of design thinking to reducing energy use and other more sustainable behavior-related topics, but I came to realize over time that the invisibility and intangibility of energy, and concepts such as climate change, was important in people’s understanding.
Exploring people’s imaginaries, or mental models and mental imagery and the metaphors they use for imagining and explaining things, and “expressing the secret connections between things,” as Jorge Luis Borges put it, 5 could help us
31
understand how people understand, and then we could construct new metaphors, new ways of understanding and imagining together. The futurist Sohail Inayatullah talks about how new metaphors can “challenge the present and create the possibility of alternative futures”6 and this can be especially relevant where current metaphors are psychologically harmful (e.g. for diseases, cancer), limit political conceptions of possibilities, or popular imaginaries of possible futures. Designers, of course, often work with metaphors to help people understand new technologies or use products in particular ways, but new metaphors could be applied to many contexts, from new kinds of interface design, to creativity and idea generation within design teams (new kinds of problem-framing), right up to participatory public imagination sessions outside of the design studio. This is what our "New Metaphors" toolkit and workshop format, developed over the last few years, have sought to do: to enable an expanded conceptual vocabulary, as part of an overall program of design methods that aims to help us think, imagine, and live differently. Design does this anyway, but we can be more intentional about how it shapes the futures which seem possible in an age of crises.

32
Figure 02: Carnegie Mellon students exploring new metaphors 7 in a transition design context, 2019.
1 Delanie Ricketts and Dan Lockton (2019). Mental landscapes: externalizing mental models through metaphors. interactions 26(2), 86–90. https://doi.org/10.1145/3301653
2 Dan Lockton, Lisa Brawley, Manuela Aguirre Ulloa, Matt Prindible, Laura Forlano, Karianne Rygh, John Fass, Katie Herzog, and Bettina Nissen (2019). Tangible Thinking: Materializing how we imagine and understand interdisciplinary systems, experiences, and relationships. RSD8: Relating Systems Thinking and Design Symposium, 17–19 October 2019, Chicago. http://imaginari.es/tangible
3 Anne-Marie Willis (2006). Ontological Designing, Design Philosophy Papers, 4(2), 69-92. https://doi.org/ 10.2752/144871306X13966268131514
4 Adam Greenfield (2013). Against the Smart City. Do Projects.
5 Jorge Luis Borges and Osvaldo Ferrari (1986/2015). Conversations (vol. 2, trans. Tom Boll; Seagull Books).
6 Sohail Inayatullah (1998). Causal layered analysis: Poststructuralism as method. Futures, 30(8), 815-829. https://doi.org/10.1016/S0016-3287(98)00086-X
7 Dan Lockton, Devika Singh, Saloni Sabnis, Michelle Chou, Sarah Foley, and Alejandro Pantoja (2019). New Metaphors: A Workshop Method for Generating Ideas and Reframing Problems in Design and Beyond. In Proceedings of the 2019 Conference on Creativity and Cognition (C&C ‘19). Association for Computing Machinery, New York, NY, USA, 319–332. https://doi.org/10.1145/3325480.3326570
/ /
33
LET’S TALK BEHAVIOR CHANGE DESIGN ARADHANA GOEL
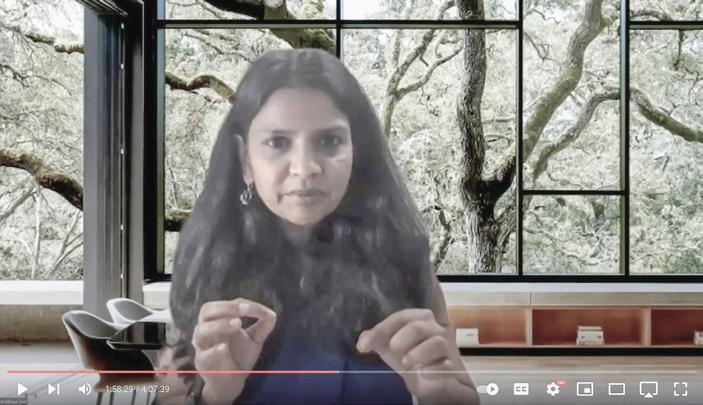


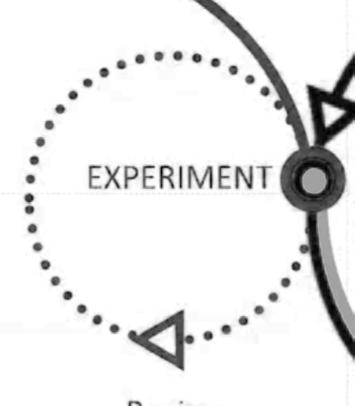
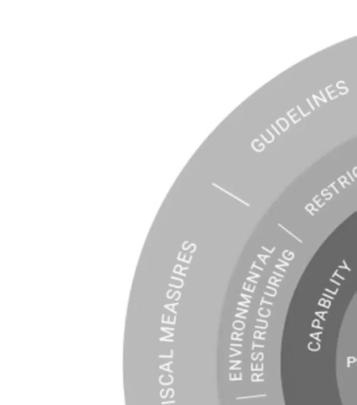
Edited Transcript 34
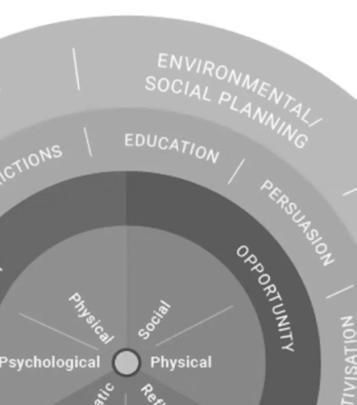
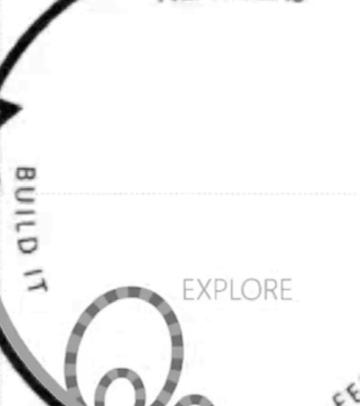


/ /
"Health behavior science is about choice. It is about supporting people’s need for autonomy, competence, and relatedness, so that people are motivated from within, to take care of their bodies and the whole soul."
I have been a design professional for about 20 years. And design thinking, for me, is an approach to life. It is about how you solve a problem and respond to challenges in life as a design practitioner. I will be honest, I adhere only to principles of design thinking, less to the process, because the process is forever evolving.
I would like to talk about behavior change design, one of the many layers of process that can be added to design thinking. One thing I took from Dan and Elysse’s presentations is that when one represents how the world is, you start to see it that way. You’re structuring your relationship with it. Similarly, I think when you design behaviors, you are kind of designing how you want to live your life.
Behavior change design is “the application of psychological science to the creation of products or experiences to influence specific behaviors in users.” This is a very simple definition from Amy Bucher’s book, Engage: Designing for Behavior Change. Technically, behavior change techniques designed to influence our behaviors exist – we call them interventions. These can be derived from various psychological theories and models. They are literally part of our everyday lifves. For example, we deal with some financial issues by helping people save for retirement. In education, we are helping teachers accommodate for learning differences. In health, think about what is happening in the world today and we may help form routines around social distancing.
I am now going to pivot to digital behavior change platforms and to health care. Digital behavior change platforms to address health issues are rapidly growing. Some of the common examples in health care platforms include platforms for increasing physical activity, improving dietary habits, helping with smoking cessation, medical adherence, and even safe sex practices. Some of the examples I have listed here are the platforms that are literally on my iPhone and Apple Watch. These are the apps that I personally use. For example, Noom is a weight loss and a fitness program. I like to close my “activity rings,” if I can. I always aspire to it. What I want to talk about today is digging into behavioral science, particularly in health care, and I’ll talk about seven things.
First of all, health behavioral science is about giving people choices. It is not about tricking people into doing things they do not want to do. So, for me personally, Facebook is addictive. It is a behavior I wish I could walk away from. However, closing my Apple fitness rings is a behavior I aspire to maintain. I am motivated by it. So, just to make a distinction here, addictive behaviors are very different from autonomous behaviors. One makes you feel good, the other does not. Health behavioral change is not only about “what sticks," but it also needs to
36
include choice. Therfore, the way you design for it is very important.
The second thing I want to talk about is sustainable behavior change. Dan, you used that word as well. Yes, behavior change is not behavior change unless it is sustainable. But to create that kind of behavior change, we need long lasting autonomous motivation. This is literally based on 40-year-old self-determination theory, the psychological theory. The main premise here is that the strongest type of motivation comes from people’s deeply held goals and values. What you see here is this motivation spectrum. The controlling forms of motivations are the weakest. But when people connect to the goals and their life goals and their value systems, the motivation takes the stronger and most intrinsic form. We can nudge people toward the right side of the spectrum by supporting people’s need for meaningful choice; we call that autonomy. By supporting their need for learning and growing competence, we are supporting their competence or capacity to do things and supporting their need to belong to something greater than themselves. We all aspire to that, and psychologists call it supporting relatedness.
Third is the mapping of determinants. By determinants I mean enablers and barriers, so mapping of determinants of behavior change is key to designing any solution or the key to the right solution. You can’t even get to a solution if you don’t know what the enablers and barriers to the targeted desired behaviors are. When Elyssa was talking about modality of mapping and spatial thinking, that’s literally what I’m talking about. The spatial pattern making of the determinants is a very important step in behavior change design. So, when you are in the research and discovery process, one must understand the challenge: Who are the users? What are the associated behaviors and targeted behaviors? We must understand the context in which these behaviors happen, and we must synthesize all of it down (make a whole mental model and a map) to the factors and influences that shape people’s decisions and actions. There are many frameworks that can be used to map the determinants of behavior change. Heather Cole-Lewis, director of behavior science at Johnson & Johnson, talks about “mediators” and “moderators.” Amy Bucher writes about “blockers” and “boosters.” What I am showing you here is the combination model by Susan Michie, director of the Centre for Behavior Change at the University College of London, which lists three factors: capability, motivation, and opportunity. They all are very tightly interconnected, influencing each other.
Fourth are behavior change techniques. I don’t know how many vitamins you take in the morning, but literally, you take a pill and you are taking an active ingredient. And it is kind of covered in plastic. So, behavior change techniques
37
are the active ingredient for any behavior changes platform or the interventions that we are trying to create. Once you have mapped out your determinants, once you know what are the factors that are influencing your behaviors, that draws a direct line for you to then pick the relevant set of behavior change techniques that can influence those factors. There are many theories of behavior change the combination model, which I’m just getting to understand, and the behavior change wheel that you see here as a diagram, both together are by Susan Michie and collaborators, and are emerging as a practical framework in healthcare behavior design. The three red wheels demonstrate the need for a more holistic program for health care for the environment all the way to policy making.
What you see in the center are the determinants in black. The blue ring is the behavior change techniques that would be used. And then what is the outermost ring are the policies that you can make out of it if you follow those techniques. One of the examples you had shown, Dan, was the sharp cutting glass pieces on the boundary wall, and literally, these are a restriction. You can either create an incentive to do something or you can create a restriction to not do something. It is a behavior change technique that you are trying to employ to get to the desired behavior. In that case, you don’t want somebody to cross the boundary wall.
Five: Now how do you deliver behavior change, how do you deliver this active ingredient? Micro interventions are the key to delivery, and this is inspired by B.J. Fogg’s Tiny Habits: The Small Changes that Change Everything. Essentially what Fogg writes is that for ensuring behavioral change, take a behavior you want, make it tiny and find where it naturally fits in your life and nurture of its growth. And you do it over and repeatedly enough times, it becomes part of your routine and sinks into your subconscious mind, or at least you hope it does. When you are designing digital platforms, delivering interventions in tiny packets of experiences is an essential part of design.
Sixth is the digital platform. We now know who the user is. We know the context. We have talked about the determinants of behaviors. Then I have talked about the active pill that you can give, knowing the determinant. I have talked about how you deliver the pill. Now, when you design a digital behavior change platform, the successful utilization of these interventions ultimately depends on user engagement.
There are many types of user engagement, and you measure it. Otherwise, you’ll never be able to track it. You track it and you measure it, otherwise you will never be able to evolve your platform. There are different levels of engagement. Let me just get into the levels of engagement: Is someone going to download this
38
app and engage with it? If they do, for how long? It is important because we can drop off before an intervention even happens. If they do, will the interventions lead to the desired behaviors? Do these new behaviors lead to the desired health outcomes that we want? Did we get a protocol right? We must track all of it, and we must measure all of it continuously, periodically.
The framework by Heather Cole-Lewis talks about two years of engagement very clearly. It was really eye-opening to think about things so structured. We need to track, and she talks about it in the form of “Little e” and “Big e.” You can see the diagram that is taken straight out of her paper. But the way I understand it is this: we need to track and measure the engagement with experience design, what we call UI/UX. We need to track and measure the engagement with the behavior change techniques, what I’m calling the active ingredient. The first two are happening in the digital sphere. But most importantly, we also then must track the engagement with our targeted health behavior in the physical world, in the real world. Has our physical activity increased? Has our nutrition improved? Has our salt intake gone down? Has our sweet intake gone down? And whatever you are trying to work on based on your own health patterns.
Measuring at all three levels is important to understand the effectiveness of the platform in delivering this intervention and in making this desired behavior enhance the health outcome. Also, that we can then iterate the solution.
Seven: Behavior change solutions are most effective when they are personal, contextual, and responsive. Technology today, I am not going to go deep into or even scratch the surface of data design or AI or machine learning. There is a lot that goes on and I am packaging all of it in this one word: “technology.” Technology today allows us to learn about users, learn about their context. What works for them. What does not work for them. And when we design behavior changes platforms for health care, we need these platforms to learn and adapt over time.
If you think about the research and discovery process, I’m going to speak of it in terms of behavior design. Again, it is not different from the design thinking process, just add a layer on top of it. We are identifying the challenge, we are identifying target users, we should identify the associated behaviors of those users, we should identify the desired behaviors. Now, there is going to be a variation between associated behaviors and desired behaviors. We need to understand the context in which that variation happens and why. And then, once we are at the why part, we must understand the enablers, and the barriers which I was calling the determinants. So that is a very important part of the research and discovery
39
process. The second part of it is solutioning. When you are in the solutioning phase, we are experimenting with potential solutions from two perspectives. We are experimenting from both the experience design perspective and behavior design perspective, which means you must make sure you are working on all the heuristics of UI/UX usability experience design, everything that we all know and have been practicing for the last 20 years, but we also must go deep into psychology and understand the social models that we are using and design the interventions from a behavior psychology perspective. So, moving on to the next phase, which is the build phase, it is more about adapting. We track and measure engagement at different levels with a digital intervention. We track and measure engagement with digital interventions, we should track and measure engagement with health behaviors and track and measure engagement with a biomarker. At the end of the day, we are trying to improve our health. There are markers for that based on whatever condition or challenge you are working with. And then we continuously iterate and evolve the solution. The platform would never be done. The platform is always continuously adapting. So, that is how I would try to talk about what a behavior design change design process looks like.
To recap, we have talked about design for choice and some principles.
Design for choice nudges toward autonomous motivation, influence the behavior determinants, identify the behavior change techniques. Deliver micro interventions, measure all levels of engagement, and build personal contextual and responsive platforms.
I have started using Noom for a month now as I want to get better with my fitness and with weight loss issues as well. So, I would like to use it as an example here to illustrate a few concepts we have just talked about. Specifically what behavior determinants is this platform trying to influence and what behavior change technique are they utilizing? This is neither a critique nor an endorsement of the product. I want to be very clear. It is just my experience and also a very short experience of just a month's time or four-to-five weeks.
“Intention setting” is a very well documented behavior change technique used in the early part of the process. Noom made me answer the question why I want to use it. And they asked me three times. So, I gave one reason why. And then they said but why? They wrote the answer to the question and repeated the question again. Then asked again why. Three times. Just the act of trying to answer the question in three different ways and trying to go deeper in my head, thinking deeper and harder was an awareness moment for me. It was a very tiny step toward understanding my own intrinsic motivation.
40
Providing social support of some shape or form is a valued behavior change technique in digital health care platforms. Noom has three different forms of behavior support; as you can see here, they are talking about a goal specialist, a group coach, and support group. They tried to understand my personality and preferences before matching me to the coach and the support group. So, if you remember how important it is, there was a sense of autonomy that gets created because they are trying to match me. They are trying to understand my preferences and there is a sense of relatedness that will happen down the line. I will be honest with you: it has been a month and I am still struggling to connect effectively with my new coach. Now, does this tell you more about me or Noom? I don’t know.
When you think about influencing capability, competence actionable knowledge is essential. Noom does this by prescribing courses based on the initial assessment of your goals. And it’s consumable. It’s basically prescribed, so you cannot go to the next module until you have finished the module before. So, it’s quite prescribed. Some people might not like it’s not very exploratory. It’s very prescriptive. And it is consumable, in small bite-sized chunks, and it is presented very well. I love the content strategy and I would love to hire all of them.
They go one step further. All the psychology they are using on you, they are literally turned it around and they are teaching you all that psychology, which is super interesting. They will also then repeat some of the key lessons along the way and then quiz you on it. All the while they are making sure that you are soaking it in, bit by bit. And they do it in an interesting way. Beyond the psychological capability, they also are helping you with tools for making behaviors easier. For example, you know that there is a lot of fatigue when it comes to food logging if people have used different tools for different reasons. Food logging is the worst thing you want to do every day after every meal. But they have made it quite easy. It can still get boring and repetitive; however, there are some interesting things they have done to make it simpler. What you see here is the logging and some of the analysis that they give and the feedback that they give back. It does make it more interesting than other things I have seen (and now you guys know what I actually eat). All of these are little glimpse of the platform and what I have been experiencing. And all of this is delivered as micro interventions. As a social contract, Noom had asked me to pick the amount of time I will spend every day Nooming and then it congratulates me when I get there. Now I do not know, by the way, if I reach that time every day. I had said the social contract was five to eight minutes a day. I probably spend five to eight minutes twice a week. But I still
41
get a high five from them and it is kind of nice to get there. What you see on the right side of the slide is a small example of “prompt action celebration.” You weigh yourself and if you do not, they talk about how you can get over that fear anyway. And once you get there, they will congratulate you. These are just small, tiny things that happen. It is the interaction model of Noom but it is done well.
Health behavior science is about choice. It is about supporting people’s need for autonomy, competence, and relatedness, so that people are motivated from within, to take care of their bodies and the whole soul.
42
/ / 43
OUTSIDE THE SKIN: SYSTEMS APPROACHES TO SOCIETY’S LARGER STRUCTURAL ISSUES

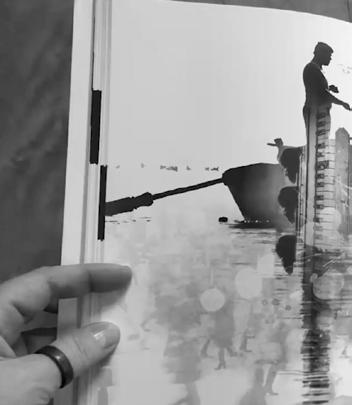

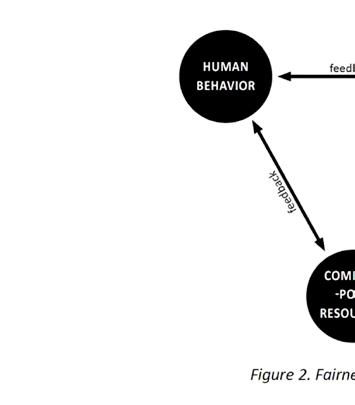
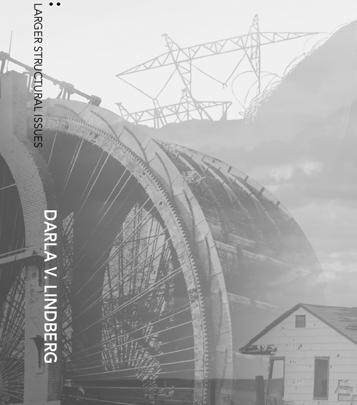
44
DARLA LINDBERG
" ... we’re just calling for a more emancipated social theory and looking for a way to design these systems. They’re not able to be tricked by just a Republican in office or just a Democrat in office, but that there could be a way to understand these shared systems as their social rights. And rather than tag them to something that could have a price tag on it."

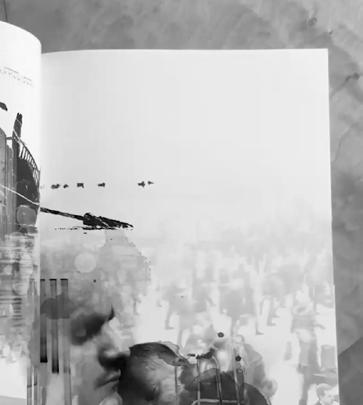

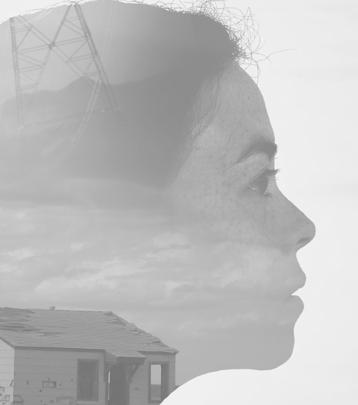
/ /
SOCIETY’S

My first book-length project, Outside the Skin: Systems approaches to society’s larger structural issues, takes a whole-systems look into the mechanisms behind the production of the built environment (read: currency, power, and influence). Organized around systems of Doubt, Indeterminacy, and Synchronicity, the messy topics of self- interest, cooperation, and coordination are framed within five rational gametheoretic games developed by social scientist and Nobel Laureate in Economics Elinor Ostrom. Intent on presenting a novel systems-wide approach to thesis originality, the work aims to be a resource positioning a critical stance in relation to questions of social justice and equity within design research.

47
DISCIPLINE-FREE DESIGN THINKING



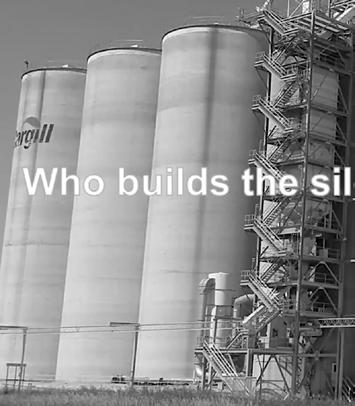
KATJA HÖLTTÄ-OTTO
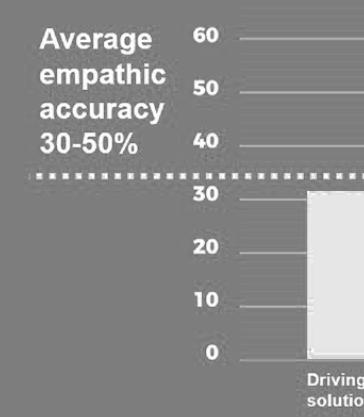
48


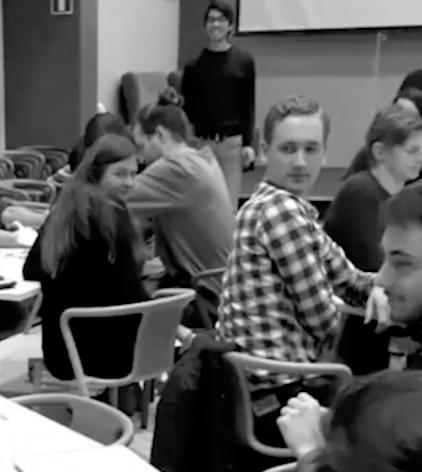
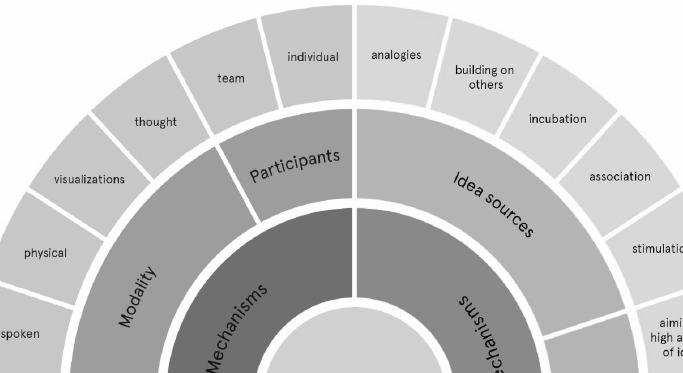
/ /
"Design thinking is not a suite of methods, but a suite of methods that supports design thinking."
Have you ever thought what disciplines are and who builds the proverbial disciplinary silos? They are built in universities as part of the education. While deep expertise is good, the silos result in countless practical problems for design since a user, planet, or any other stakeholder you are designing for does not care about who from which discipline is solving their problem. Wicked problems and innovation need all disciplines; thus, design needs all disciplines, or design should be discipline-free.
I have been lucky to work in between disciplines well over a decade and have had the opportunity to experience how design is done outside my own discipline of engineering design. Over the years I have been exposed to good practices from various disciplines like deeper user need finding methods from industrial design, thinking of scale and context from architecture, etc. It has enriched my design teaching, research, and practice immensely.
However, it had not been smooth sailing. While we all share similar goals in the different disciplines that do design, we also have fundamental differences. This shows up in design vocabulary, the different traditions and pedagogies that sometimes do not make sense to the other side. For example, in engineering, we often codify past knowledge into methods and processes and teach those to our students; whereas, as I have learned, in architecture, processes and methods are viewed as rigid and not suitable creative design. In the end both value capturing past knowledge, but why and how it is conveyed to the students is vastly different. This can result in a lot of issues when working with different disciplines.
The issues can result in barriers or even disrespect of the other discipline, but once one digs deeper, we have more in common than it first might seem. And, interestingly, the issues are among the faculty and the practitioners, not as much the students or future designers; they have not yet been siloed into their disciplines.
I argue that if we really want to advance design, we need to work together and study it more deeply. We need to understand not only the the methods, processes, or practices themselves but what is behind the methods, processes, and current practices, and why? Why is it the way it is? Why does it work or why does it not work, etc.?
To do this, to study design, we can involve also non-design disciplines. Design is inherently a human process and thus, for example, cognitive psychologists have a lot to give to our field. I have had the fortune to work with multiple cognitive psychologists over the past several years. Recently we studied empathy in design using theories and methods from psychology. Lesson number one was that
50
empathy is not just a clear unique concept in psychology but rather a collection of several different concepts. This is helpful in research as you can then focus on the aspect that you really wanted to understand. In our case we chose to study empathic accuracy, a cognitive empathy measure of how accurately a designer understands the user and what impacts empathy. This had already been studied outside the design realm and, thus, we were able to get a running start using and adapting already tested methods. As a result, we now know, for example, that we understand less than 50% of the users' thoughts and feelings and they are highly impacted by cultural differences and other interpersonal factors. The low empathic accuracy seems to be true for many applications areas. So far, we have tested empathic accuracy in user interviews related to driving safety solutions, accessibility for people with visual impairments, and reeds and musical accessories. We also know and managed to quantify how we, the designers, think we understand the user much better than what the reality is, and we can detect this using facial recognition of affective empathy. The research is ongoing, and it has been interesting to open brand new research directions and gain novel knowledge
just by working with different disciples. Another key part of most design is creativity. How creativity is taught and expected in different disciplines varies but, again, when one looks deeper behind the methods and practices, one can study the mechanisms of creativity that support or hinder creativity. Here again, psychology is a good disciplinary partner as creativity has been studied for several decades. We have, for example, found how the creativity methods often used in design thinking are formed on only 25 so-called creativity mechanisms and they are similar to creative practices used by

51
designers from fields that do not use idea generation methods as part of design.
My examples cover how collaboration with different fields of design and psychology can help shape what and how we think and what we know about some common aspects of design, namely empathy and creativity. Empathy, or aiming to understand the user, as well as being creative are common for most designers independent of their disciplines. These are just two examples but the opportunities to shape design are endless when you take a discipline-free approach to design thinking.

52
Image by Senni Kirjavainen, 2017.
/ / 53
SCDC/SEDTAPP AFFILIATED RESEARCH PROJECTS
LIVING-WALL IN FAÇADE
ENERGY PERFORMANCE EVALUATION IN DESIGN USING DIGITAL SIMULATION
Tazrin Islam, Ute Poerschke, Yasmine Abbas, Lisa Iulo, DK Osseo-Asare
DESIGN FOR ADDITIVE CONSTRUCTION USING ML + BIM + DIGITAL TWIN
Naveen K. Muthumanickam, Negar Ashrafi, José Duarte, Shadi Nazarian, Ali Memari, Sven G. Bilén
PANAM NAGAR GRAMMAR
USING SHAPE GRAMMAR TO ANALYZE THE COLONIAL HOUSES AT PANAM NAGAR, BANGLADESH
Enam Rabbi Adnan, Heather Ligler, José Duarte, Denise Costanzo, Madhuri Desai
A GRAMMAR FOR HYBRIDITY
HAJJAR'S DOMESTIC ARCHITECTURE IN STATE COLLEGE, PA
Mahyar Hadighi, José Duarte, James Cooper, Loukas Kalisperis, Ali Memari, Anne Verplanck
THE VIRTUAL STUDIO
Travis Flohr, Tim Johnson, Ken Tamminga
URBAN DESIGN OPTIMIZATION
A GENERATIVE APPROACH TOWARD URBAN FABRICS WITH IMPROVED WALKABILITY
Fernando T. Lima, Nathan C. Brown, José Duarte
/ /
p.58 p.60 p.62 p.64 p.68 p.66
WORLD STUDIO
A PEDAGOGICAL EXPERIENCE USING SHAPE GRAMMARS AND PARAMETRIC APPROACHES TO DESIGN IN THE CONTEXT OF INFORMAL SETTLEMENTS
Fernando T. Lima, Naveen K. Muthumanickam, Mark L. Miller, José P. Duarte
REVERSE THE IMPACT MODELS AND SYSTEMS
Rahman Azari
MATERIAL CHARACTERIZATION FOR 3D PRINTING CONCRETE EXPERIMENTAL PREDICTION OF MATERIAL DEFORMATION IN LARGE-SCALE ADDITIVE MANUFACTURING
Negar Ashrafi, José Duarte, Shadi Nazarian, Nicholas A. Meisel
A REAL-TIME PREDICTIVE SOFTWARE PROTOTYPE FOR SIMULATING URBAN-SCALE ENERGY CONSUMPTION BASED ON SURROGATE MODELS
Vina Rahimian, José Duarte, Lisa Iulo
ROBOTIC SKETCHING GRAMMAR
A STUDY ON ROBOTIC 3D PRINTING WITH CLAY
Paniz Farrokhsiar, Benay Gürsoy
BUILDING WASTE FROM CARDBOARD
A GRAMMAR FOR THE DESIGN OF A PANELIZED WASTE CARDBOARD HOUSE
Juilio Diarte
IMPROVING GEOMETRY AND FAÇADE PROPERTIES TOGETHER IN EARLY DESIGN
Laura Hinkle, Nathan Brown
FORM-FINDING IN KNITTED TEXTILES
Farzaneh Oghazian, Paniz Farrokhsiar, Felecia Davis
TEXTILE ANTENNA KNITTING ARCHITECTURAL ANTENNAS
Farzaneh Oghazian, Felecia Davis
p.72 p.74 p.76 p.78 p.80 p.84 p.86 p.82 p.70
FALSE WALLS
MACHINE LEARNING AND TYPOLOGICAL FRAMEWORKS
Michael Jefferson
ROBOTIC SKETCHING
A STUDY ON ROBOTIC 3D PRINTING WITH CLAY
Paniz Farrokhsiar, Benay Gürsoy
STRUCTURAL ACOUSTIC OPTIMIZATION
HOW SHAPING CONCRETE SLABS IMPACTS PERFORMANCE TRADE-OFFS IN BUILDINGS
Jonathan Broyles, Micah Shepherd, Nathan Brown
OUTSIDE THE SKIN SYSTEMS APPROACHES TO SOCIETY’S LARGER
STRUCTURAL ISSUES
Darla V. Lindberg
UNDERSTANDING THE IMPACT OF URBAN FEATURES ON COVID-19 SPREADING
Fernando T. Lima, Nathan C. Brown, José Duarte
BUILT TO WIN?
ENCOURAGING CREATIVITY THROUGH DESIGN FOR ADDITIVE MANUFACTURING
Rohan Prabhu w/ Timothy W. Simpson, Scarlett R. Miller, Nicholas A. Meisel
GA + SG + GANs
ML FOR GENERATIVE DESIGN
Heather Ligler, Rebecca Napolitano
THE SOCIO-SPATIAL FRACTURES OF PLACE, POLITICS, AND RACE
A COMMUNITY THEORY APPROACH TO DESCRIBING THE CORONAVIRUS PANDEMIC IN THE UNITED STATES
Stephen P. Mainzer, Bailee Bair
SHAPE-CHANGING ARCHITECTURAL SKINS
A REVIEW ON MATERIALS, DESIGN AND FABRICATION STRATEGIES, AND PERFORMANCE ANALYSIS
Elena Vazquez, Clive Randall, José Duarte
p.88 p.90 p.92 p.94 p.96 p.98 p.100 p.102 p.104
p.106 p.108 p.110 p.112 p.114 p.116
SNAP-THROUGH CARBON FIBER LAMINATES
EXPLORING BI-STABILITY FOR KINETIC BUILDING SHADINGS
Elena Vazquez, Zoubeida Ounaies, José Duarte
RESPONSIVE WOOD
3D-PRINTED PROTOTYPES
Elena Vazquez, Benay Gürsoy
VIRTUAL REALITY
IMPACT OF IMMERSIVE TECHNOLOGY ON SPATIAL ABILITY DEVELOPMENT
Eric Mainzer
MYCELIUM-BASED BIO-COMPOSITES IN ARCHITECTURE
Ali Ghazvinian, Benay Gürsoy
ASSESSING POLLINATOR HABITAT RESILIENCY
Travis Flohr, Doug Miller, Hong Wu, Nastaran Tebyanian
LITTLE SUBWAY DEMONS
GAME w/ BEHAVIOR-GATHERING DATA BUILT IN Rodney Allen Trice
/ /
LIVING-WALL IN FAÇADE
ENERGY PERFORMANCE EVALUATION IN DESIGN USING DIGITAL SIMULATION
This study proposes a simulation-based workflow for assessing the energy performance of façade integrated living walls using building energy simulation programs. The study focuses on “living walls,” which are a specific type of green wall where the plant, substrate, and structural support are directly integrated with the building wall.
Due to design variations and adaptability of living walls, they have been successfully used in various projects worldwide in the past decade such as Musée du Quai Branly in Paris, One Central Tower in Sydney, Athenaeum Hotel in London, One PNC Plaza Tower at Pittsburgh, Santalia in Bogotá, etc. Despite the well-recognized benefits, living walls are often criticized as high maintenance, superficial, and prone to failure. To establish the economic viability of green living walls, it is important to quantify the amount of energy saved due to their thermal benefits. Few discrete attempts have been made to analyze the thermal performance of living walls using various digital simulation tools.
Due to the complex biological properties of living walls, particularly their cooling capacity through evapotranspiration, building simulation programs do not yet include specific assessment tools for them, thus limiting an evaluation of their performance in the design process. The research investigates ways to adapt existing computational programs that include plant elements for buildings, for example green roofs, for use in the design process of living walls. More concretely, this research looks into the EnergyPlus green-roof module. While these modules are not designed for evaluating living walls in building façades, scattered attempts have been undertaken to utilize them for this purpose. This study will adapt this tool for the evaluation. Since façades are usually designed as a combination of living wall, opaque, and glazed surfaces, the workflow will be linked to a second step, in which the performance of parametrically-generated façade variations with different living-wall coverages can be evaluated. The project helps architects study design variations of living walls at an early design phase with the goal to increase their functionality and performance.
58
Tazrin Islam, Ute Poerschke, Yasmine Abbas, Lisa Iulo, DK Osseo-Asare
Simulating test cell with living wall.
Performance evaluation for changing orientation.
Performance evaluation of design variation with different living wall coverage ration with respect to glass and opaque wall.


59
STEP 1 STEP 2 STEP 3
DESIGN FOR ADDITIVE CONSTRUCTION USING ML + BIM + DIGITAL TWIN
Robotic construction is beginning to make inroads into the architecture, engineering, and construction field to assist in complex and repetitive tasks and to support construction in remote and challenging environments. Unlike traditional construction, the design for robotic construction requires the building geometry to be concurrently optimized for constructability using robots in addition to other key parameters such as structural integrity, indoor environmental performance, and construction cost. Such concurrent multidisciplinary optimization involves generation and evaluation of large sets of design alternatives using multiple analyses and simulation tools. State-of-the-art building information modeling (BIM) frameworks enable rapid generation of design alternatives, but have limitations in terms of data exchange between multiple analyses and robotic 4D simulation tools.
Addressing these limitations, a novel BIM-based framework was developed as part of Penn State’s participation in NASA’s 3D-Printed Mars Habitat Centennial Challenge that encompasses a parametric algorithm for generating large sets of design alternatives and 4D simulation of robotic motion and construction logistics; cloud-based data exchange platform facilitating information exchange between the parametric algorithm and structural and environmental performance analyses tools; and machine-learning (ML)-powered optimization routines for concurrent optimization. The ML algorithms facilitate learning from previous design iterations to speed up the optimization process.
Despite utilizing advanced digital twin-based 4D simulations, additive concrete construction techniques might be prone to deformations as it is highly dependent on material-specific properties (concrete flowability, setting time, etc.) in addition to robot-specific properties (robotic arm speed, toolpath direction, etc.). Advanced computer vision sensors and ML algorithms can be used for real-time deformation data capture and corrective adjustment of material and robot-specific variables, respectively, to prevent such deformations.
Possible outcomes include the following:
- Observations on how various design parameters influence the energy performance of green living wall integrated façade.
- A workflow for integrating digital simulation in early design phase for energy performance analysis of design variation.
Naveen K. Muthumanickam, Negar Ashrafi, José Duarte, Shadi Nazarian, Ali Memari, Sven G. Bilén

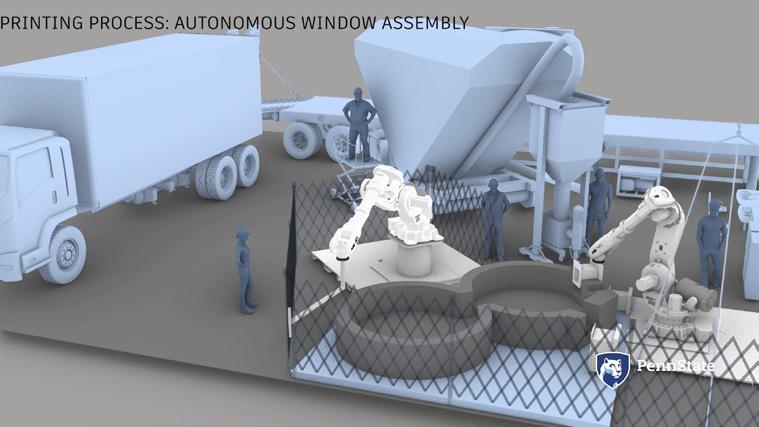
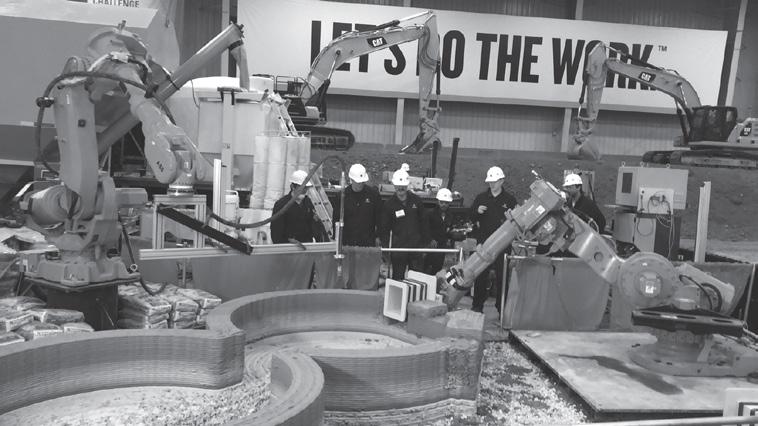
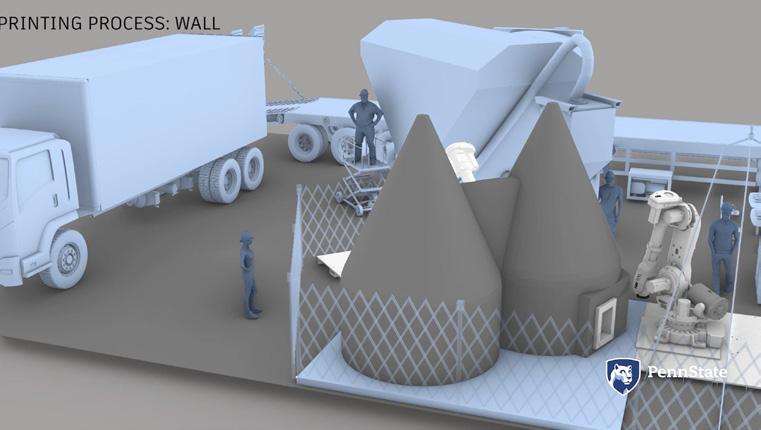

61
Digital twin.
Actual setup.
PANAM NAGAR GRAMMAR
USING SHAPE GRAMMAR TO ANALYZE THE COLONIAL HOUSES AT PANAM NAGAR, BANGLADESH
Panam Nagar is an early 19th century colonial settlement in Bangladesh. It was a famous trade center for clothes and crafts when the merchants built the settlement. Now the settlement is dilapidated and needs preservation. The Bangladesh government declared the settlement a national heritage site but no proper steps have not been taken to conserve the settlement. Before conservation, a thorough understanding of the site is necessary. Formal analysis can lead to a basis for successful historic preservation to be created by contributing knowledge on the space and structure of the houses.
Previous research dealt with ornamentation, documentation, and spatial understanding using space syntax. To reinforce the spatial and morphological understanding, this research will use shape grammar formal methodology to determine the inherent spatial quality and lifestyles of the merchants. Shape grammar has been widely used to analyze different architectural precedents. The analytical framework of shape grammar was used to understand and describe the architect or builder’s intention behind the spatial and formal organization of the settlement. Moreover, the urban context can also be analyzed using shape grammar to establish the basis of preserving the houses and the settlement.
Among the houses in Panam Nagar, this research will focus on the study on the consolidated-type houses and develop a descriptive grammar to define the houses and urban setting spatially and morphologically. Future research may incorporate the remaining houses and can therefore help create an overarching preservation or rehabilitation planning using the Panam Nagar grammar.
This research study is an exploration of shape grammar in analyzing the historic colonial houses at Panam Nagar, Bangladesh. Within a limited scope of research, this study will focus on the spatial and formal organization of the houses and settlements in order to find the living pattern and lifestyle of past inhabitants. The study will generate a descriptive visual through shape grammar analysis which may form a basis for the need of preserving or rehabilitating the settlement. Future research work may include exploring the applicability of shape grammars in developing rules to establish guidelines for preservation to retain the original characteristics of the houses and settlement for rehabilitation based on the findings of the current study.
Enam Rabbi Adnan, Heather Ligler, José Duarte, Denise Costanzo, Madhuri Desai
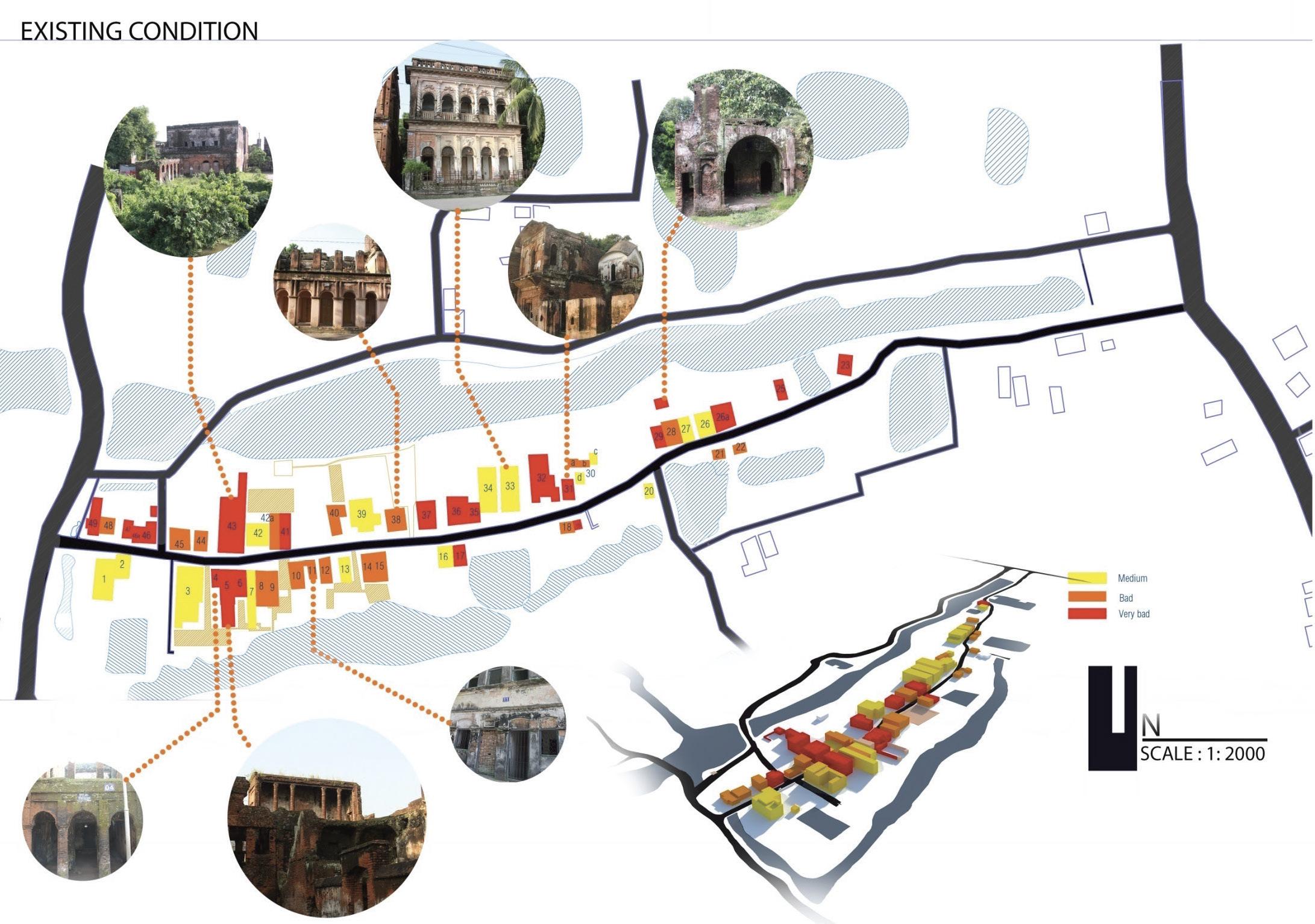

63
The color-coded spatial analysis of the Panam Nagar consolidatedtype houses in developing Panam Nagar Grammar / Author.
A GRAMMAR FOR HYBRIDITY
HAJJAR'S DOMESTIC ARCHITECTURE IN STATE COLLEGE, PA
The purpose of this study is to analyze William Hajjar’s single-family houses in State College, Pennsylvania, home of the Penn State main campus, by using shape grammar as a computational design methodology. Shape grammar is used to verify and describe the influence of European modern architecture and American traditional architecture on Hajjar’s domestic work. The analysis provides a foundation for developing a systematic methodology to analyze hybridity in architectural design. Hajjar, a member of the architecture faculty at Penn State (the Pennsylvania State College at the time) and a practitioner in State College, was an influential figure in the history of architecture in the area.
The theoretical outcomes of this study answer these central questions in regard to the methodology and context: Can shape grammars be used to verify and describe the possible hybridity between modern and traditional architecture in Hajjar’s work? More broadly, can shape grammars be used to describe an architectural hybridity phenomenon in general?
The purpose of the present study is to test the effectiveness of shape grammar as a computational design methodology in comparing architectural languages and analyzing hybridity in architectural design. In relation to Hajjar’s architecture in the State College area, this study highlights his contribution to the stability and popularity of modern architecture in the United States by mixing the forms and functional features of modern European architecture with traditional American architecture to create an architectural “style” that may be unique to American college towns and that can be understood as a localized, Americanized, college town modernism. This idea needs to be explored and developed further in future studies.
64
Mahyar Hadighi, José Duarte, James Cooper, Loukas Kalisperis, Ali Memari, Anne Verplanck
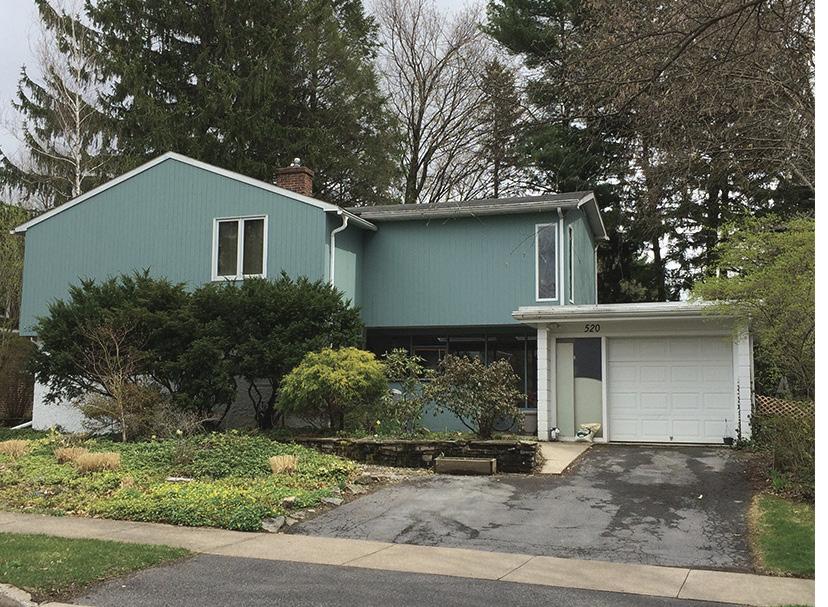


65
Hajjar Residence I, William Hajar, 1952.
Hansen Residence, William Hajar, 1956.
Corso Residence, William Hajar, 1955.
THE VIRTUAL STUDIO
Travis Flohr, Tim Johnson, Ken Tamminga
Studio. The word alone has a deep meaning within the design professions; it is a place where students research, propose, test, develop, and present design propositions that synthesize material from a diverse range of sources, both inside and outside the curriculum.
The switch to online modes of learning during the 2020 spring semester, due to COVID-19, did not intuitively replicate the face-to-face studio modality of instruction. The primary modes of delivery at Penn State, Zoom and Canvas, did not allow for regularly interacting in what Wenger (1999) refers to as communities of practice. Specifically, Zoom and Canvas did not robustly support peer- to-peer, active, or learner-centered approaches discussed by Shalinsky and Norris (1986) and Brooks, Nocks, Farris, and Cunningham (2002). Indeed, anecdotally, many faculty members and students in the Department of Landscape Architecture struggled with the online studio modes of learning.
We will collect student’s perceptions and experiences through a 16-question survey using a five-point Likert scale rating system. We will also provide space for open-ended responses to allow nuances to emerge. The survey hopes to elicit the level to which students felt that the virtual studio replicated the interactive and synergistically creative conditions that are hallmarks of an effective, non-virtual studio setting.
66
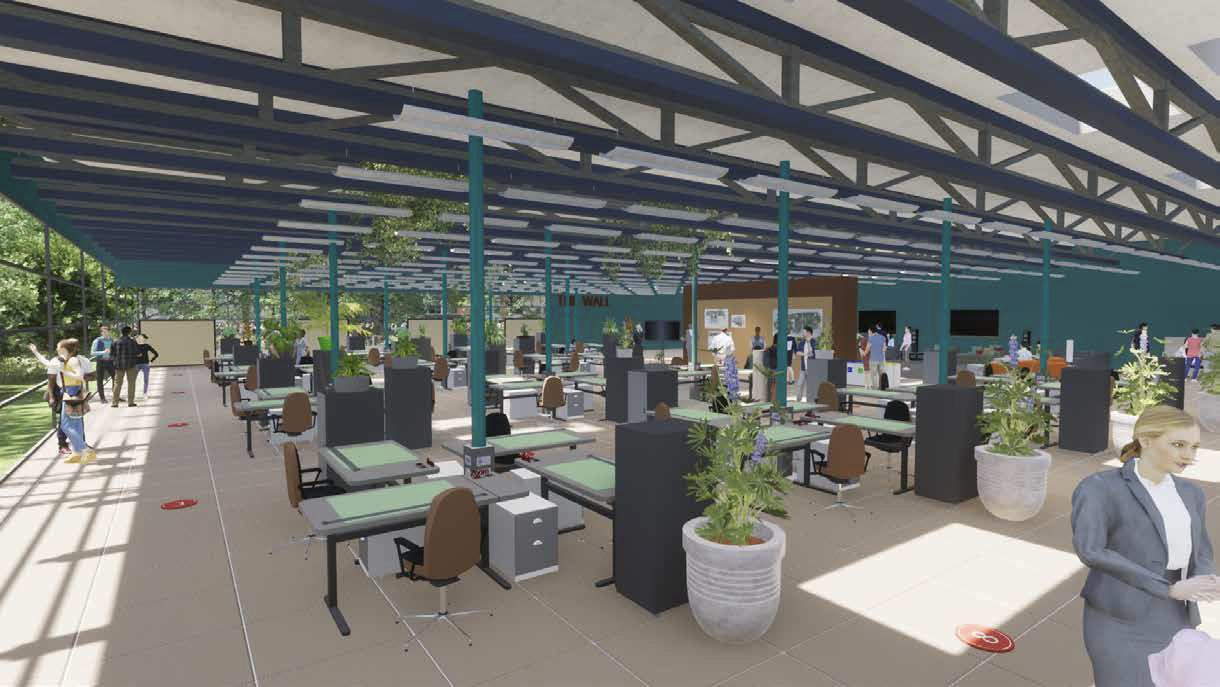
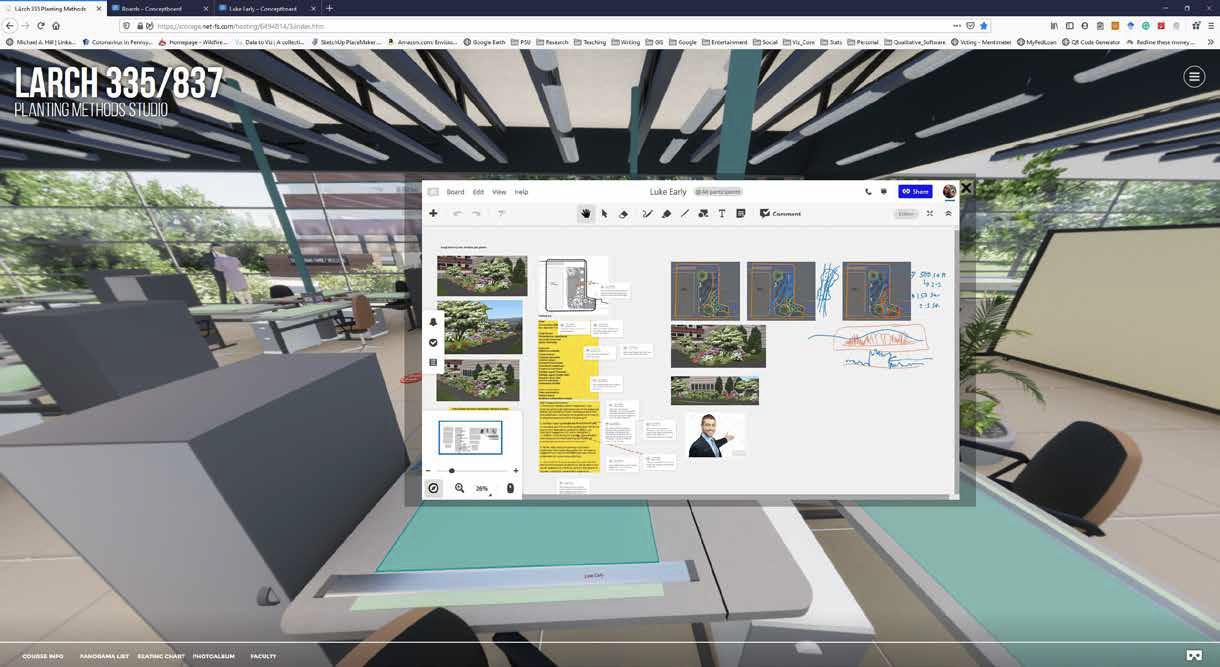


67
Overall view of the Virtual Studio.
Personal desk critique space in Conceptboard, with faculty video conferencing.
URBAN DESIGN OPTIMIZATION
A GENERATIVE APPROACH TOWARD URBAN FABRICS WITH IMPROVED WALKABILITY
Fernando T. Lima, Nathan C. Brown, José Duarte
Design approaches that include generative and parametric features increase designers’ ability to explore larger sets of potential solutions. Computational optimization (CO) is being increasingly adopted to solve complex design problems, from energy consumption to structural performance.The use of CO techniques at the urban design (UD) scale, however, has been limited compared to architecture due to increased complexity and computation requirements. The work described in this poster is part of larger research that hypothesizes that CO can be useful in UD, particularly when associated with generative design systems and evaluation metrics. It consists of an experiment that involves the formulation, evaluation, and optimization of urban fabric configurations according to predefined evaluation metrics as depicted in Figure 1.
Despite CO achieving meaningfully better solutions than the input design, there are some limitations of the experiment, namely, results showed the importance of adding more complexity to the model by considering other parameters, like the location of public amenities and housing in the fabric, and by adding rules for topological variation, which would increase the universe of possible solutions. On the other hand, this experiment provided a solid basis for future work with its extensive assessment of nine different optimization approaches. Future applications of UD optimization will require careful analysis and interpretation of the results, since slightly different fitness values may have significant impacts on people’s lives given the larger design scale.
68
Different optimized solutions found according to different generative approaches and addressing the trade-off between physical proximity (walkability) and the total area of the blocks (infrastructure cost). The best ratings are highlighted in red.

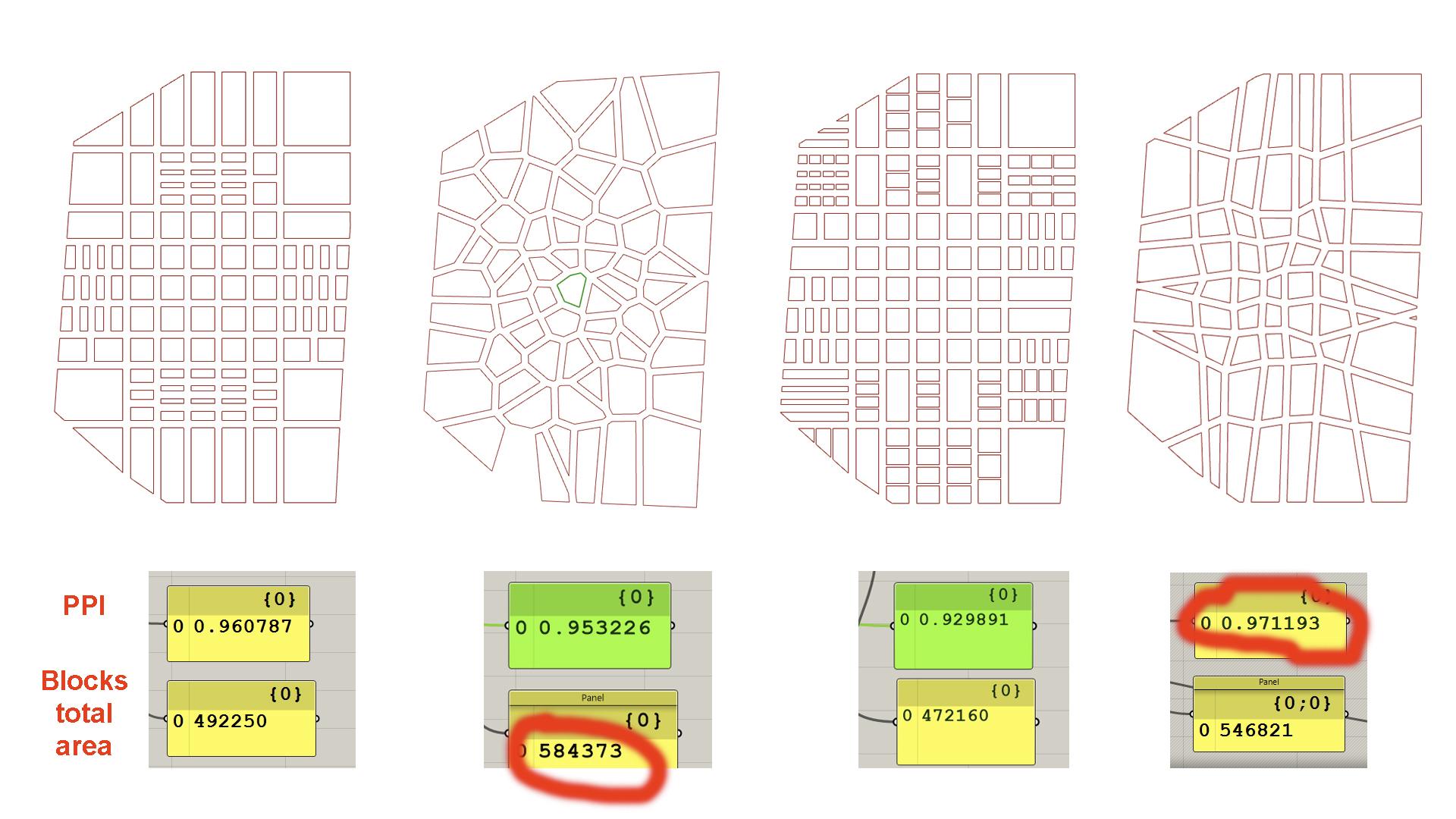
69
Figure 1: Flowchart summarizing the experimental framework.
WORLD STUDIO
A PEDAGOGICAL EXPERIENCE USING SHAPE GRAMMARS AND PARAMETRIC APPROACHES TO DESIGN IN THE CONTEXT OF INFORMAL SETTLEMENTS
Fernando T. Lima, Naveen K. Muthumanickam, Mark L. Miller, José Duarte
The world is experiencing a rapid surge in urban population in addition to fast urbanization processes, particularly in developing countries, such as Brazil and India. In this context, contemporary cities are witnessing the rise of numerous urban and social problems when the formal sector is unable to provide adequate housing for this growing population, leading to the emergence of informal settlements. According to United Nations, 1 billion people live in informal settlements and slums worldwide and an estimated population of 3 billion people will require adequate and affordable housing by 2030.
On the other hand, computational and parametric resources have been increasingly adopted to develop novel approaches to urban planning and design and several works have shown that such resources can be used to identify and reinterpret built patterns in informal settlements to improve urban quality without losing their essential features – spatial diversity and cultural adequacy, to name a few.
In this context, this poster describes a teaching experience related to broader research, and carried out in the context of a design studio that deals with the use of shape grammars and parametric design to decode, encode, and recode patterns in informal settlement in Ahmedabad, India. The goal was to provide students with the ability to understand how cultural aspects shape the environment and how they can hack this process to develop new approaches to residential urban areas with improved quality of life.
The didactic experience focused on a teaching/learning computational approach that sought to enhance students’ design processes, through the articulation of shape grammars and parametric tools, in order to improve students’ abilities to address informal/low-income settlements design. This meant providing the students with new creative possibilities that allowed them to understand the relation between cultural aspects and the built environment and, fundamentally, simulating the exploration of the possibilities afforded by these new design media, with their potential and difficulties.
70
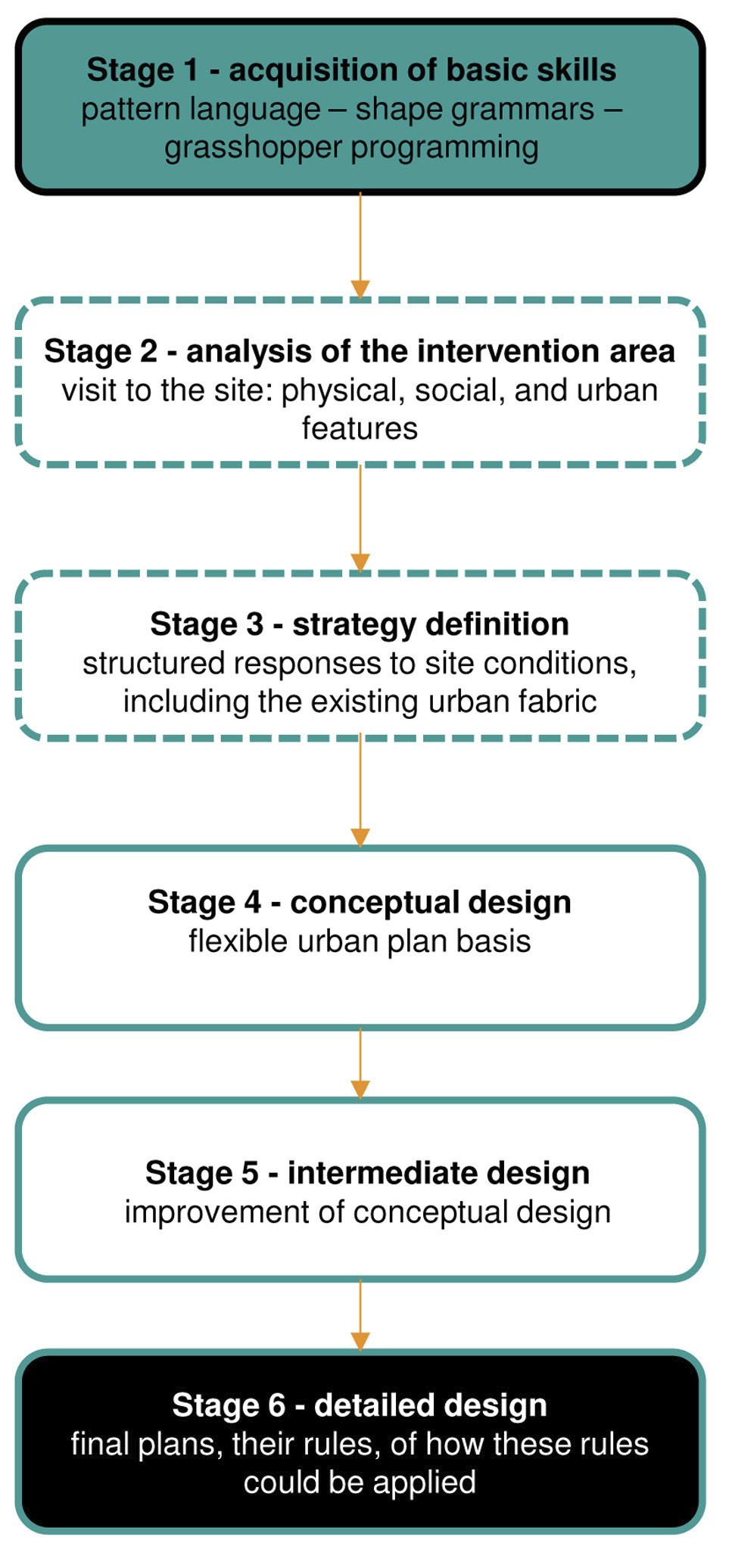
71
Diagram that summarizes our didactic approach.
REVERSE THE IMPACT MODELS AND SYSTEMS
Rahman Azari
Climate change and other threats to the environment have become some of the defining challenges that humans face in the present century. While the advancement of knowledge and technology has improved building design and construction practices, the building sector continues to be a predominant contributor to primary energy use and adverse environmental impacts.
The research at the Resource and Energy Efficiency (RE2) Lab lies at the nexus of building physics, energy performance, and environmental lifecycle assessment and industrial ecology. Broadly, we aim to understand the impacts of buildings and urban systems on the environment and develop innovative design and technologies to reverse those impacts. Our research falls into three interrelated themes: (1) innovative building systems and technologies with energy production and carbon sequestration capabilities; (2) multi-scalar and multidimensional assessment of life cycle impacts of buildings on the environment; and (3) datadriven modeling of urban sustainability.
Our research contributes to the development of models, systems, and technologies to be used by architects, engineers, and policy- makers to help achieve more sustainable built environments.
We use and integrate environmental process-based life cycle assessment (LCA), urban metabolism, energy simulation, and statistical and optimization techniques to explore the extent to which buildings contribute to adverse impacts on the environment.
We have invented the artificial leaf-based façade cladding (ALFC) systems for energy production and carbon sequestration, which uses the artificial leaf technology to combine sunlight, carbon dioxide, and water to generate energy and remove carbon in an artificial photosynthesis process. Our research in this area has been funded by two American Institute of Architects Upjohn Grants in 2019 and 2020.
We use LCA methodology to evaluate the contributions of materials, envelopes, systems, construction processes, and buildings to global warming, acidification, eutrophication, smog formation, ozone depletion, and other environmental impacts. We are also interested in understanding of trade-offs between operational energy use and embodied energy content. Finally, we use artificial intelligence and neural networks to optimize the environmental performance of buildings, skins, and systems.
In this two-stage research, we first used process-based environmental LCA to evaluate the environmental impacts of an office building over its complete life cycle, and then used artificial neural networks and genetic algorithm for environmental performance optimization.
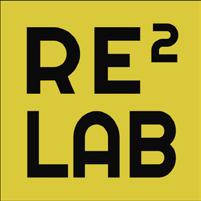

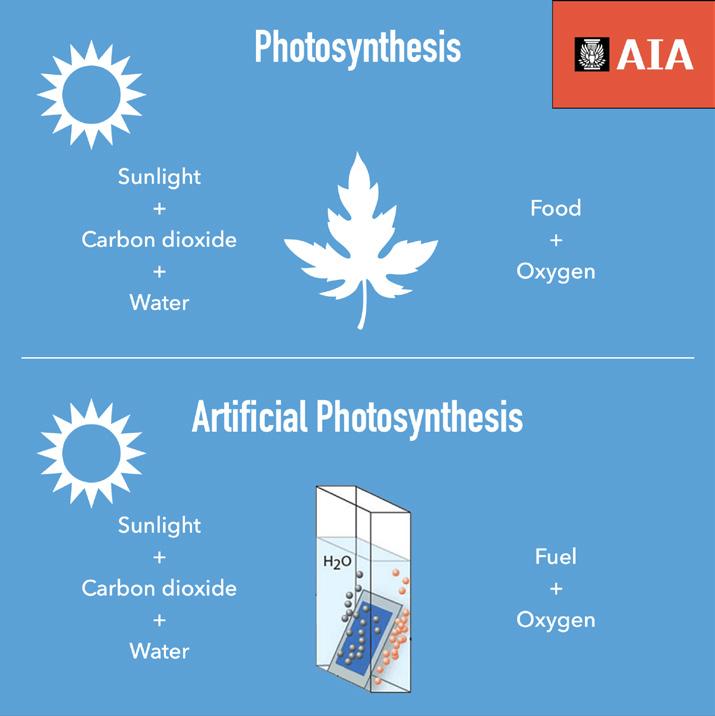

73
MATERIAL CHARACTERIZATION FOR 3D PRINTING CONCRETE
EXPERIMENTAL PREDICTION OF MATERIAL DEFORMATION IN LARGE-SCALE ADDITIVE
Additive manufacturing (AM) of cementitious material has become a popular subject over the last decade. The multidisciplinary nature of this topic has led researchers from multiple areas of expertise such as architecture, engineering, and materials science to collaborate to improve the technology. An important aspect of the AM of concrete is finding a mortar with adequate rheological, hardening, and strength properties for printing architectural structures. In addition, the properties of fresh and hardened mortar and its deformation behavior affect the shape accuracy of the printed geometries and require designers to adjust the toolpaths and technology to account for issues in the printing.
This study is aimed at studying the deformation of a printed concrete mix, which previous studies have shown to be printable. It is focused on the effect of the number of layers, the number of beads, and time on layer height and width. It proceeds through a series of experimental tests and it uses regression analysis to model material behavior. The resulting equations can be used in toolpath design to compensate for such deformation and can subsequently have more accurate printed geometries. Future studies will be concerned with linking material properties with material deformation and use results to develop a more generic toolpath generator.
74
Negar Ashrafi, José Duarte, Shadi Nazarian, Nicholas A. Meisel
The average layer height for different interlayer time intervals.
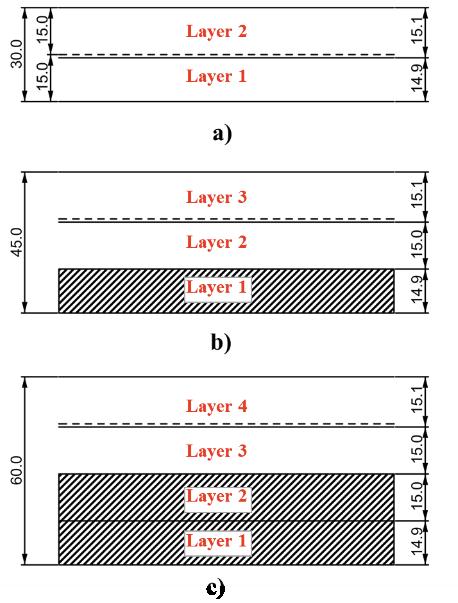
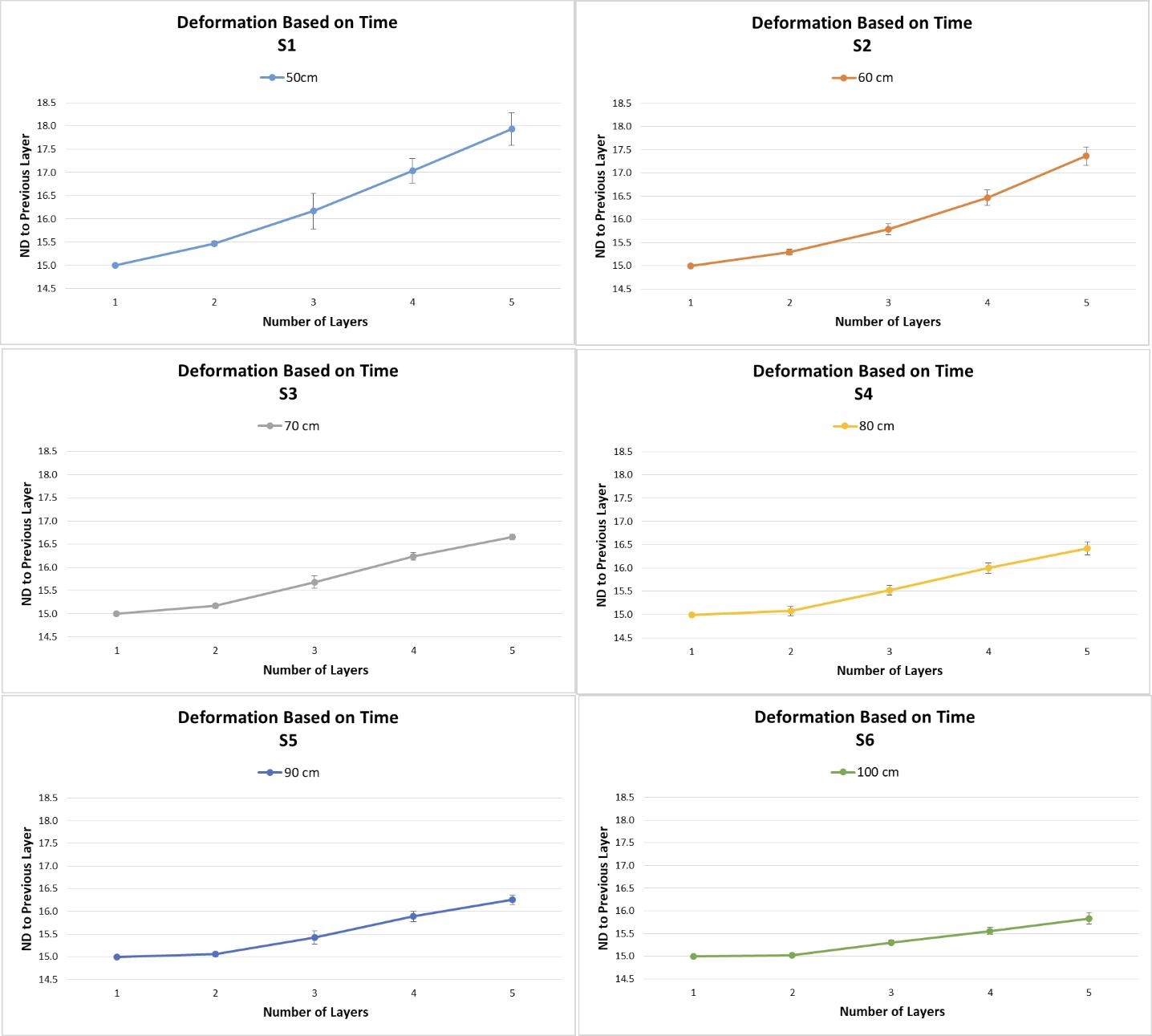 Diagram depicting layer by layer deformation.
Diagram depicting layer by layer deformation.
A REAL-TIME PREDICTIVE SOFTWARE PROTOTYPE
FOR SIMULATING-URBAN SCALE ENERGY CONSUMPTION BASED ON SURROGATE MODELS
Vina Rahimian, José Duarte, Lisa Iulo
In this project the development of an urban scale energy simulation software prototype is discussed that predicts the monthly value of energy consumed by any inputted community design scenario by assessing its urban form. Unlike existing similar energy simulation tools, this prototype does not operate on a hard-coded backend, rather it uses predictive trained models — surrogate models — to estimate the monthly value of energy consumption for any designed community scenario. The use of a machine learning backend facilitates energy simulations to run in real-time. The content of this poster is part of doctoral conducted by Vina Rahimian.
The adoption of computer simulation codes and programs have been extensively used in many science and engineering fields as a flexible way to study complex and real-world phenomena under controlled environments. Compared to expensive physical experimentations, computer simulations are economically more efficient and improve the quality of engineered products and services. However, the downside of simulation activities, especially when the problem of interest reaches a certain level of complexity, is the high cost of computing a simulation that may take hours and days to perform. Calculating and simulating the energy behavior of one or a group of buildings, is a good example of a complicated phenomenon of which simulating its performance could easily become extremely time- and resourceconsuming. As a solution to this problem, this research suggests the use of compact surrogate models which are data-driven approaches incorporating machine learning methodologies capable of mimicking the behavior of a simulation program while being considerably more economical computationally to run evaluations.
San Diego County of California was selected for this study due to the availability of extensive GIS data on the region, as well as the freely available energy consumption data for all the zip codes. Nineteen energy-relevant features of urban form were selected and measured for all the zip codes. For each month of the year, a dataset was created that had that month’s value of energy consumption (from 2012 to 2017) as the response variable and values of urban form as the predictor variable. Twelve different artificial neural networks with optimal architecture were constructed and trained on these 12 datasets and their predictive accuracy were evaluated.
Finally, these trained models where used as the backend of a software prototype developed in a Rhino and Grasshopper environment that enabled the real-time energy consumption prediction of any community design scenario (with the assumption that the community belonged to San Diego due to the generalization principle).
The learning curve of the trained models for the dataset related to each month of the year.


77
The architecture of the real-time predictive software prototype.
ROBOTIC SKETCHING GRAMMAR
A STUDY ON ROBOTIC 3D PRINTING WITH CLAY
Paniz Farrokhsiar, Benay Gürsoy
Shape grammars is a rule-based computation methodology that was first introduced by George Stiny in 1971. The element of shape grammars can be defined as a series of shapes that are transformed based on specific rules. Each grammar starts with an initial shape and this shape changes by applying rules one by one. Each rule has a left-hand side, which defines the input, that will be replaced by the right-hand side of the rule or the output. The rules are shown using a singleline arrow from left to right.
Making grammars, as proposed by Knight and Stiny (2015), is to extend the concept of shape grammars from shapes to things in general. Designing with shape grammars is based on seeing and doing. However, “Making is doing and sensing with stuff to make things.”
The grammar presented for this work is an analytical-making grammar. These grammars could hold uncertainties and ambiguity as the shape grammar is based on the designer’s interpretation of what they see or, in general, what they feel about the result of each step of applying rules. There could be many possible outcomes by using a simple set of rules, but the way the designer makes use of these rules in each step and decides to interpret which emerging shape or, in this case, behavior in which way shapes the design process and the outcome. It is a grammar that allows the designer to speak the language of design, but any sentence made by this grammar is unique for the accent of the designer and how they impress their ideas in this language. The resulted product depends on the method of sensing that the designer is using and how to interpret what they sensed. The idea of sketching in the context of this thesis is based on ambiguity, interpretations, and decisio- making, which are all elements of computation with shape grammars.
The structure of making grammars for robotic 3D printing of clay developed as part of this thesis is based on the main elements of doing and sensing with stuff to make things. The grammar has two parts of digital design and physical modules. Each of these parts requires a specific type of doing and sensing, which define the process.
78
Global effects.

79
BUILDING WASTE FROM CARDBOARD
A GRAMMAR FOR THE DESIGN OF A PANELIZED WASTECARDBOARD HOUSE
Julio Diarte
This project is part of research that explores reusing waste cardboard as a building material for housing. The research takes Asuncion, Paraguay, as a case study and employs shape grammar as a tool for structuring the design of floorplans and fabrication of wall panels. The wall panels use waste cardboard and wood frames. The poster describes the design and fabrication levels of the grammar and the correspondent rules.
The waste cardboard house system followed the design principles of local and traditional housing typologies. The images show the floorplan and section of two traditional "sausage houses" in Asuncion.
The case study complies with standards set by local social housing guidelines and considers a house for a family of up to four members and the programmatic brief includes: a living room (12 m²), kitchen (8.5 m²), dining room (4.5 m²), bathroom (4 m²), master bedroom (15 m²), secondary bedroom (11 m²), bathroom (4 m²), and interior circulation (approximately 10% of the total surface).
80
Ilona House Remodeling by Grupo Culata Jobai. Source: (“Casa Ilona / Grupo Culata Jovái” 2014).
Casa-Taller Las Mercedes Remodeling by Lukas Fuster. Source: (“Casa-Taller Las Mercedes / Lukas Fúster” 2015).

81
IMPROVING GEOMETRY AND FAÇADE PROPERTIES TOGETHER IN EARLY DESIGN
Laura Hinkle, Nathan Brown
The building envelope plays a critical role in regulating the thermal and visual indoor environment. Historically, it divided occupants from the outdoors, and thus its style reflected climatic conditions. Yet as reducing building energy consumption has become paramount, emerging dynamic façade materials and technologies may pose new design solutions, enabling buildings to repeatedly adapt to environmental conditions at varied timescales. As such materials come to fruition, architects may earn more flexibility while still meeting energy goals. Consequently, established geometric design rules-of-thumb are in question as specifications for future façades need not be static. This possibility blurs traditional design sequences of developing the form, floor plan, and then façade, calling for rapid iteration and simultaneous exploration of all interrelated characteristics in early design. Unfortunately, there are limitations in existing simulation design platforms to accommodate time- dependent characteristics and flexible geometry at the same time. This research justifies the development of a new computational design framework by exploring potential energy savings available through optimizing form, dynamic façade properties, or both simultaneously. While comparing case studies in suburban and urban contexts, simulation data points to how and when decisions about overall geometry, glazing distribution, and potentially dynamic properties like U-value, solar heat gain coefficient, and visible transmittance should be made in conceptual design. Though energy is often shown to not be “form-giving”, initial findings suggest that with dynamic materials, the façade and building geometry should be explored iteratively in conjunction, in order to maximize savings while balancing non-quantifiable design goals.
82
Ongoing and future methodology.

83
FORM-FINDING IN KNITTED TEXTILES
Farzaneh Oghazian, Paniz Farrokhsiar, Felecia Davis
Knit as a material for architectural design is considered in this study. Emphasis is placed on the behavior of the knitted material for use in large-scale architectural structures. This team developed an algorithm for simulating the form of knitted patterns.
This is a practice-based research study which comprises two parts of physical modeling and digital graphical simulation to explore the behavior of knitted material by physical modelings and translating the results into a digital algorithm. This digital algorithm can then be used to develop other knitted architectural forms. The final digital algorithm was developed through a consecutive process of making four families of knitted textile forms: single tubular, tubular forms with a rectangular head, conic, and multiple conic shapes.
The simulation process comprises five steps:
1. Generating the base grid
2. Designing low-poly meshes (initial shapes)
3. Defining anchors and boundaries
4. Simulating physical behavior
The contributions of this project are a method for simulating the shape specific knitted patterns have under specific tension loads.
This project has been funded by the Stuckeman Collaborative Design Research fund, The Agnes Scollins Carey Early Career Funds, and the Stuckeman Center for Design Computing Collaborative Design Research Grant.
84
Tubular samples with rectangular head.
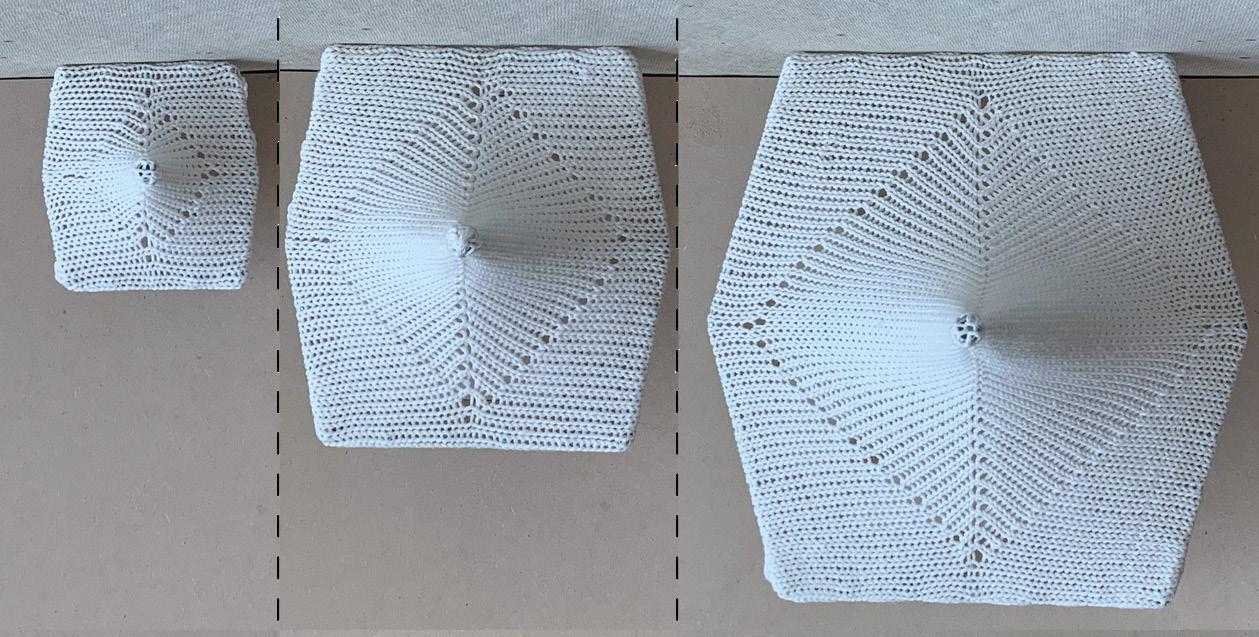

Conic shapes.
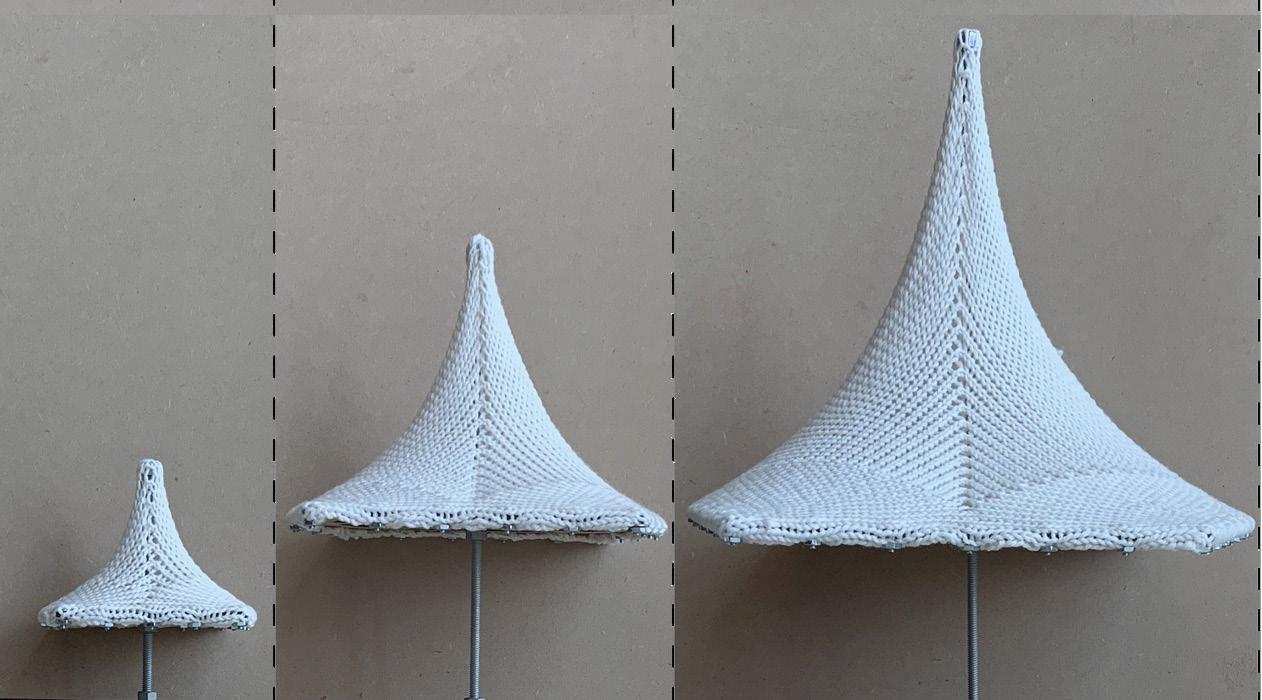
85
TEXTILE ANTENNA
KNITTING ARCHITECTURAL ANTENNAS
Farzaneh Oghazian, Felecia Davis
This research is part of two ongoing studies to construct a large-scale multifunctional knitted pavilion that will be exhibited as the "Fabricating Networks" project in the Museum of Modern Art in spring 2021. The project described here is formulated to understand the materials, shape, patterns, and electronic components to make a knitted antenna structure. Standard knitting machines, commercially available yarns, and conductive yarns are considered for developing models. The purpose of this is to then translate the hand-made results for manufacture on larger industrial knitting machines.
In this research, correlation between the patterns, overall shape of the knitted antenna structures, and performance of the antenna are explored. Several knitted configurations of conductive yarns in knitted textiles are investigated to understand what effect these configurations might have on receiving and transmitting signals. The intention is to first understand the minimum requirements of developing a knitted antenna structure and, second, take advantage of the physical characteristics of the conductive yarns and knitted textiles to develop an autonomous, seamless, and flexible architectural system for receiving and transmitting signals to and from.
This is an ongoing research project and the results thus far reveal the potential for knitted antenna structures to be receivers and transmitters of data in specific frequencies. The results also show the potential of capturing invisible frequencies and translating them into sensible outputs, such as sound or light.
The contributions of this project are the design for a lightweight fabric antenna that can be folded and is portable. Contributions also include the design for knitted material to operate as an antenna at the architectural scale or at the scale of a shelter that may be occupied.
This project has been funded by the Stuckeman Collaborative Design Research fund, The Agnes Scollins Carey Early Career Funds, and the Stuckeman Center for Design Computing Collaborative Design Research Grant.
86
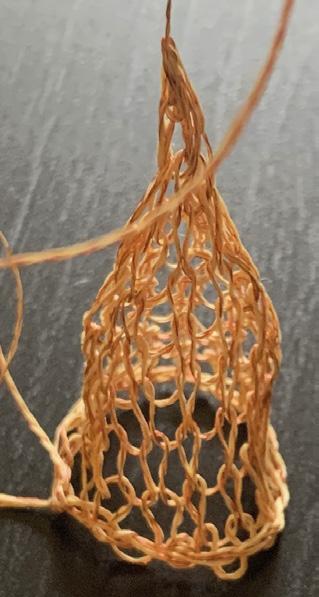
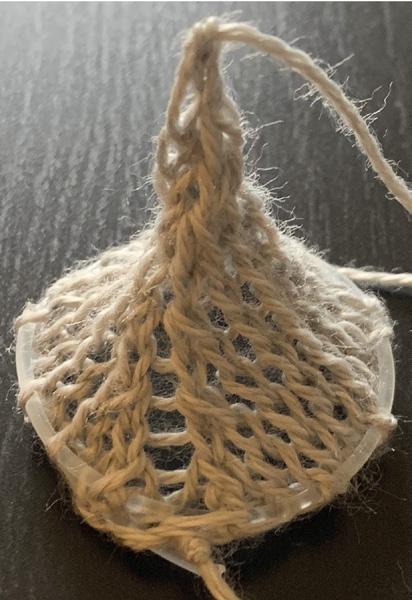
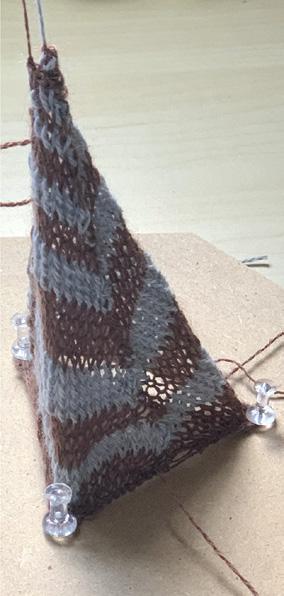

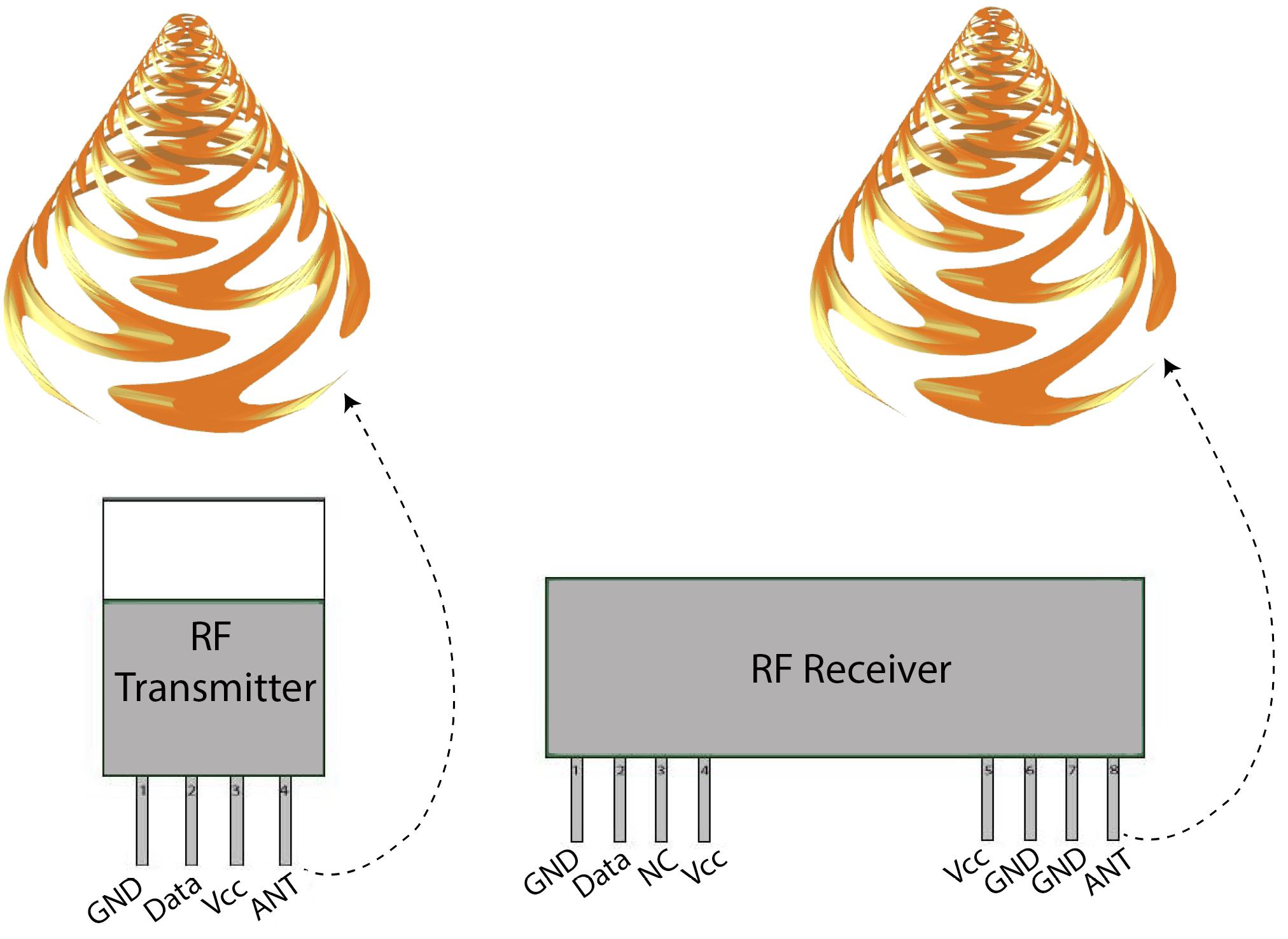
87
Conic Antennas. Knitted antenna as receiver and transmitter.
Strip Antenna. Spiral Patch Antenna.
FALSE WALLS
MACHINE
LEARNING AND TYPOLOGICAL FRAMEWORKS
Michael Jefferson
The introduction of technology into our traditional modes of production implants new ways of working and thinking that retool established norms and the application of the legacies we inherit in the discipline of architecture. This research focuses on ways in which conventions, standards, and established methods are disrupted by contemporary technologies. In it, machine learning (ML), specifically image synthesis models, are employed as a new framework for thinking about typology, one that favors deep fakes over deep structure.
The medium through which “convention” is examined in this work is two-fold. First, it is examined through the lens of methodology in which typology serves as a reliable system for producing architectural knowledge. In this case, rules of formation and procedure stemming from a root form or deep structure propagate and produce variation of linked types. Importantly, this process is taxonomical and procedural. It requires the classification and sorting of traits that accrue in greater definition, thus, producing variety. Second, conventional material systems are employed in the form of 12’ 2x4 stud frame gypsum board walls.
The process employed in this project included the formation of a dataset comprised of categories of wall “types.” These variations consisted of shared criteria (2x4 stud dimensions 16” on center, 12’ long, 8’ tall) and variables (number of windows and doors, number of gypsum board panels, and the position of panels). Each category received its own color. When trained, the ML model produced noticeable misbehaviors that produced new types and tectonic “errors.” For instance, in no input image are there one window or three windows, yet the model produces these deviations. Furthermore, color no longer holds notational value in which case form is separated from color. For example in Figure 2, multiple colors occupy the same wall. Furthermore, in comparison to the images included in the dataset, the rules of color no longer apply: e.g. orange walls should have no gypsum board present in the wall system but do in the output ML images.
Beyond these clear variations from the original typology, a host of hidden behaviors exist that belie the operations of the ML algorithm. The set of final walls that are produced seek to capitalize on these misbehaviors, introducing them as ingredients in a new methodology that hybridizes types and produces novel tectonic resolutions. As opposed to traditional typological systems that proceed linearly, the ML model bears the tendency to foreground traits based on unsupervised associations that disregard hierarchy. This new typological framework attempts to reconcile the patterns of machine behavior with the conventions.
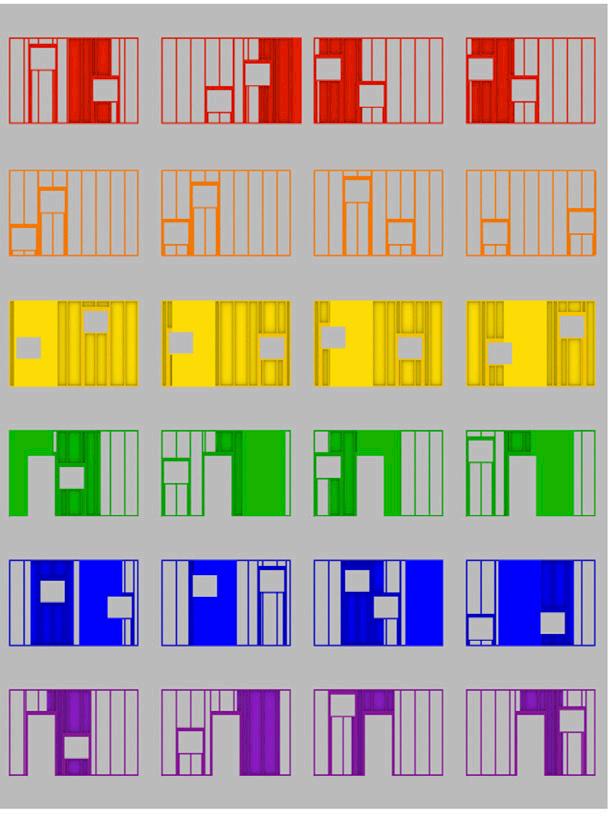

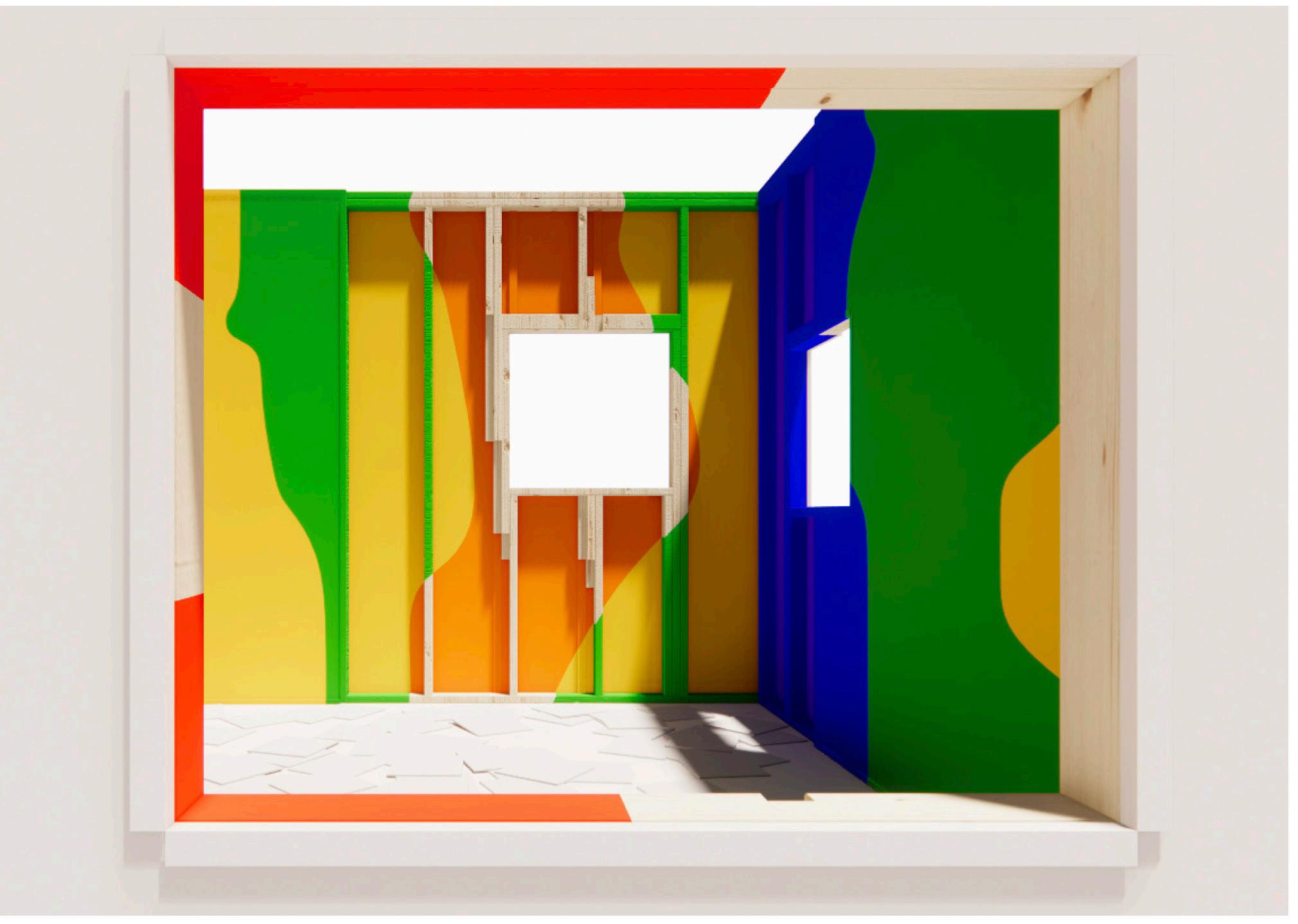 Figure 1) Sample of images from the dataset used to train a general adversarial network (GAN).
Figure 2) Selection of outputs from the machine learning.
Figure 3) The final design output absorbs the behaviors of the machine-learning model and negotiates with the tectonic requirements of 2x4 stud frame wall systems, producing a new typology of walls that bear the imprints of artificial intelligence.
Figure 1) Sample of images from the dataset used to train a general adversarial network (GAN).
Figure 2) Selection of outputs from the machine learning.
Figure 3) The final design output absorbs the behaviors of the machine-learning model and negotiates with the tectonic requirements of 2x4 stud frame wall systems, producing a new typology of walls that bear the imprints of artificial intelligence.
ROBOTIC SKETCHING
A STUDY ON ROBOTIC 3D
PRINTING
WITH CLAY
Paniz Farrokhsiar, Benay Gürsoy
Sketching is one of the most basic but influential steps in the early architectural design process. Architects use sketches not only to represent their ideas but also to generate new ones. The vague and fuzzy nature of sketches, and the uncertainties of the sketching process, give architects opportunities to see unexpected elements in their own design process which, in turn, help them to generate new ideas. (Lawson, 2006).
Although sketching has conventionally referred to two-dimensional drawings, or exploratory physical models made by hand, in this research the author aims to extend the definition of sketching to also include digital fabrication processes, more specifically: robotic fabrication. The author argues for a need of a computational design framework in which digital fabrication tools are not only used to materialize pre-existing forms in the computer, but rather are used as design generators and sketching tools to explore new design ideas. There are instances where digital fabrication tools shape the materials in unexpected ways or even the material behavior itself proposes a complex geometry that resulted from a simple fabrication process. This thesis focuses on such instances and presents the first steps of a case study on robotic 3D printing with clay where robotic fabrication and clay behaviors inform a feedback loop defined as a design process.
This project presents the simultaneous bottom-up and top-down design explorations as part of the case study. The bottom- up process studies the sketching process with robot and clay through systematically changing fabrication and material parameters (i.e. speed and toolpath, sizes of extruder nozzles, types of clay), creating various physical models out of the same digital model. The top-down process focuses on the design of a simple module which could be used in the future to create a structural system.
The experiments of this research show that emergent effects of clay behavior in the process of robotic 3D printing can be a source of inspiration for designing and making complex geometries. Starting with simple abstract designs in the digital environment, it is possible to create a variety of physical objects by changing the tool and material parameters in the process of making. The workflow of this research shows the relationship between the tool, material, and designer.
Human agents and machine agents can achieve things together that neither one of them can achieve alone. The use of digital fabrication tools, and specifically robots in architecture and design, opened up new paths that enable us to process materials faster with more accuracy. If the designers’ thinking, decision-making, and interpretation of the process can also be integrated into the fabrication process, then the use of these machines can feed their creative processes as a means of sketching in design.


91
Sample of 3D-printed modules.
The new workflow.
STRUCTURAL ACOUSTIC OPTIMIZATION
HOW SHAPING CONCRETE SLABS IMPACTS PERFORMANCE TRADE-OFFS IN BUILDINGS
Jonathan Broyles, Micah Shepherd, Nathan Brown
As the influx of the world’s population moves toward cities, concerns about sustainability have necessitated approaches for reducing embodied carbon in new building components. Structural systems, including floor slabs, shear walls, and columns, can significantly influence a building’s embodied carbon. By taking advantage of possibilities enabled by digital fabrication, researchers have designed elaborate structural concrete systems by employing optimization in conjunction with innovative construction methods to reduce the amount of structural material required. This corresponds to less embodied carbon, or a lower carbon footprint.
However, many shaping approaches do not take secondary design aspects into consideration during optimization. A significant secondary performance objective for multi-tenant buildings is acoustics. Reduction of structural material between rooms in floors can result in a poor building acoustic environment, creating design trade-offs and requiring a more nuanced computational design approach. This poster presents an initial investigation of the relationship between acoustic and structural performance in concrete floor slabs. It also identifies geometries that satisfy structural code requirements with minimal material at specified acoustic performance levels.
To explore many iterations of shaped slab geometries, a parametric framework was used to generate the designs. The parametric modeling and exploration of concrete slabs was implemented using Rhino3D, Grasshopper, and custom code. Each slab geometry could then be evaluated simultaneously with structural and acoustic models to obtain the objective functions quantifying embodied carbon (using the amount of concrete and steel in the design) and acoustic performance (with the metric sound transmission class [STC]). Exploration techniques including multi-objective optimization were used to approximate the Pareto front, which contains a set of highperformance design options.
Design space exploration showed that as embodied carbon increased, the acoustic performance generally improved, since mass and stiffness of a floor both influence sound transmission. However, certain shapes distributed material more efficiently, resulting in similar STC ratings with less material and corresponding carbon. The best geometries were found to trend towards flatter slabs at high acoustic performance levels, while curved ribs were present at low acoustic performance levels, indicating that slab shaping can find useful design geometries in some situations. Furthermore, if shaped slabs are not acoustically evaluated during optimization, the structure may not meet the building code and may require acoustic mitigation after construction.
Computational design of concrete building components for both structural and acoustic performance can be further explored by refining the acoustic model to include impact sound, expanding the geometric possibilities, and conducting experimental fabrication and testing. Curvature in the transverse direction, material layering or gradation, and embedded voids in the concrete slab are all potentially valuable architectural and sustainable design solutions. With advances in digital fabrication, opportunities remain for innovative geometric solutions that are only limited by the imagination of the designer.
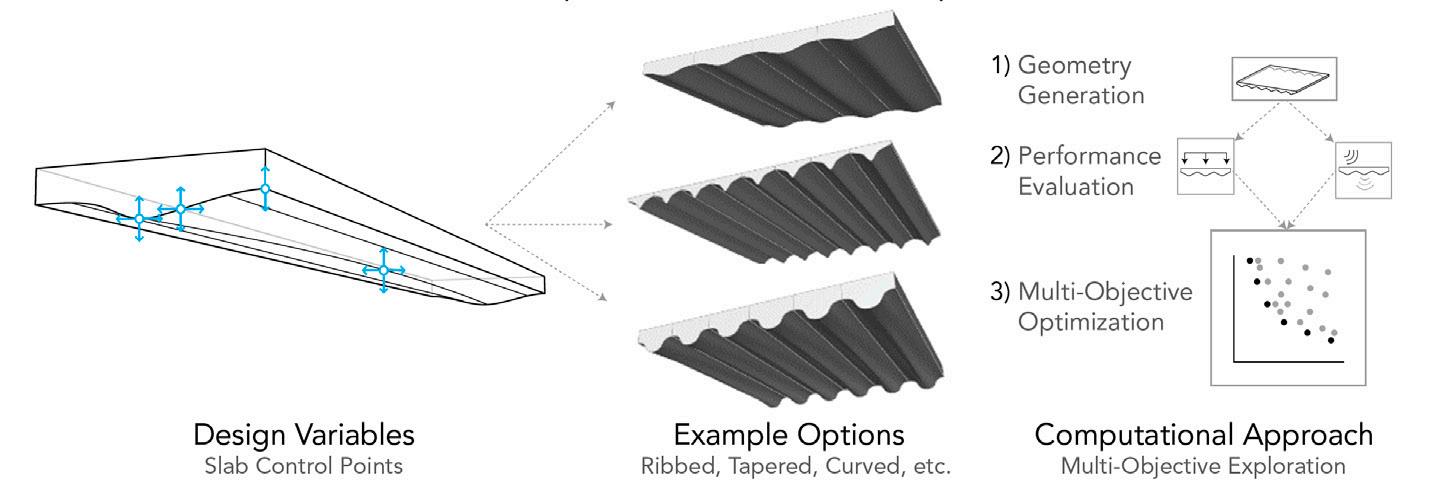
Parametric design variables and possibilities within the design space, as well as the overall computational framework.
Optimization Results for slab shaping. Designs to the lower left indicating a better STC rating and lower embodied energy, which represent the performance goals for the study.

93
OUTSIDE THE SKIN
SYSTEMS APPROACHES TO SOCIETY’S LARGER STRUCTURAL ISSUES
RESEARCH
Darla V. Lindberg
This work takes design thinking outside the skin (of buildings and people) to present an emergent architecture of collective choice and consequence.
Contextualizing Design through Systems Thinking explores complexity thinking (the micro) and relational systems (the macro) as a refreshingly postmodern view of non-reductive thinking without allegiance to the origin – so the train wreck is never read simply from the train – to arrive at architectures directed toward analyzing the confluence of social, economic, politica,l and ecological dimensions giving form and relevance to the way we design.
SELECTED SYSTEMS THEMES
• Planting acorns we will never harvest
• The elegance of complexity
• The organization of phenomena
• The non-reductive
• The Social Contract
• The Skyscraper Theorem
• General Systems Theory
• Information Theory
• The canon and the fugue
• The fringe to the center
• Asymmetrical information
• The 20-year generational clock
• Moralist-turned-economist
• Early frost and finance
• Follow the money
SYSTEMS THEORY
A driving tenet of systems theory is that each and every discipline has a role to play in solving many of society’s most pressing problems and that no one discipline can do it alone.
94
Samuel Benner was a prosperous farmer who was wiped out by the 1873 panic and hog cholera epidemic. When he retired, he studied the causes and timing of fluctuations in the economy.
A.J. Frost adapted Benner’s cycles to the financial markets and saw the 54year cycle linked to financial trends since the 1903-04 crisis.


Design is a coercive act. As architects engage in complexity research and systems wide relational investigations they influence innovation, land-use development, and resource management.

UNDERSTANDING THE IMPACT OF URBAN FEATURES ON COVID-19 SPREADING
Fernando T. Lima, Nathan C. Brown, José Duarte
The present surge of the novel coronavirus disease 2019 (COVID-19) is an unprecedented global event that is challenging governments, health systems, and communities throughout the world. Available data indicates varying patterns of the spread of COVID-19 within American cities, where the spread is faster in high-density and walkable cities, such as New York, than in low-density and car-oriented cities, as is the case with Los Angeles. This work investigates the hypothesis that urban configuration and associated spatial use patterns directly impact how this disease spreads and infects the population. This poster presents a study that addresses the first 1 million cases in United States and shows correlations between walkability, population density, and COVID-19 spreading patterns, regarding a sampling of 95 counties in United States. Our findings, based on a set of regression analysis and in a multivariable comparison, also suggest that there is no clear correlation between the population size and the number of confirmed cases and deaths per 100,000 habitants. While virus spread beyond the initial cases may provide additional data for analysis, this study is an initial step in understanding the relationship between COVID-19 and urban configuration.
Our regression analyses regarding walkability indexes and COVID-19 data resulted in positive correlations for both addressed variables (confirmed cases per 100,000 habitants and deaths per 100,000 habitants). It means that as the walkscore increases, these COVID-19 related numbers tend to be higher, as depicted in the graphs in Figure 1.
The regression analyses regarding population density and COVID-19 data also resulted in positive correlations for both addressed variables (confirmed cases per 100,000 habitants and deaths per 100,000 habitants). Therefore, as population density increases, COVID-19 cases and deaths per 100,000 habitants also tend to be higher, as depicted in the graphs in Figure 2.
The regression analyses regarding population size and COVID-19 data resulted in no clear correlations for both dependent variables (confirmed cases per 100,000 habitants and deaths per 100,000 habitants). It means that as population size increases, there are no defined trends to COVID-19 addressed numbers, as depicted in the graphs in Figure 3.
96
Figure
function – the one that fits the data best) between confirmed cases per 100,000 habitants vs. population size (left) and the regression analysis between deaths per 100,000 habitants vs. population size (right). In both cases, there are no clear correlations between the COVID-19-related numbers and population size.



97
Figure 1. Regression analysis (polynomial function degree 3 – the one that fits the data best) between confirmed cases per 100,000 habitants vs. walkscore indices (Ieft) and the regression analysis between deaths per score indices (right). In both cases, as walkscore values increase, the COVID-19-related numbers tend to be higher.
Figure 2. Regression analysis (polynomial function degree 3 – the one that fits the data best) between confirmed cases per 100,000 habitants vs. population density (left) and the regression analysis between deaths per 100,000 habitants vs. population density (right). In both cases, as population density increases, the COVID-19-related numbers tend to be higher.
3. Regression analysis (linear
BUILT TO WIN?
ENCOURAGING CREATIVITY THROUGH DESIGN FOR ADDITIVE MANUFACTURING
Rohan Prabhu w/ Timothy W. Simpson, Scarlett R. Miller, Nicholas A. Meisel
Additive manufacturing (AM) processes present designers with newfound design capabilities, significantly opening up their design space. However, AM processes also exhibit several process limitations which, if not accounted for, result in build failures. Traditionally, engineering designers have been trained to only account for manufacturing limitations and not enough emphasis is given to manufacturing capabilities. To fully leverage the creative potential enabled by AM, designers must transition toward a dual design for manufacturing (DfAM) mindset.
In this research, we investigated the role of external motivation — manipulated through the competitive structure of the design task — in encouraging creativity when designing for AM.
We introduced engineering design students to either restrictive DfAM concepts or dual (opportunistic and restrictive) DfAM concepts through input lectures. Following the input lectures, we gave students a design task, presented either as a showcase (results presented to the rest of the class) or as a competition (best performing design would be rewarded). The creativity of the students designs from the design task was assessed using the Consensual Assessment Technique on four components: uniqueness, usefulness, technical goodness, and overall creativity.

EXPERIMENTAL PROTOCOL
DESIGN TASK
“Design a fully 3D printable tower to support a wind turbine. The tower should be such that it consumes least material and prints fast. Additionally, it should meet certain constraints with minimum height, base footprint, and load carrying capacity.“
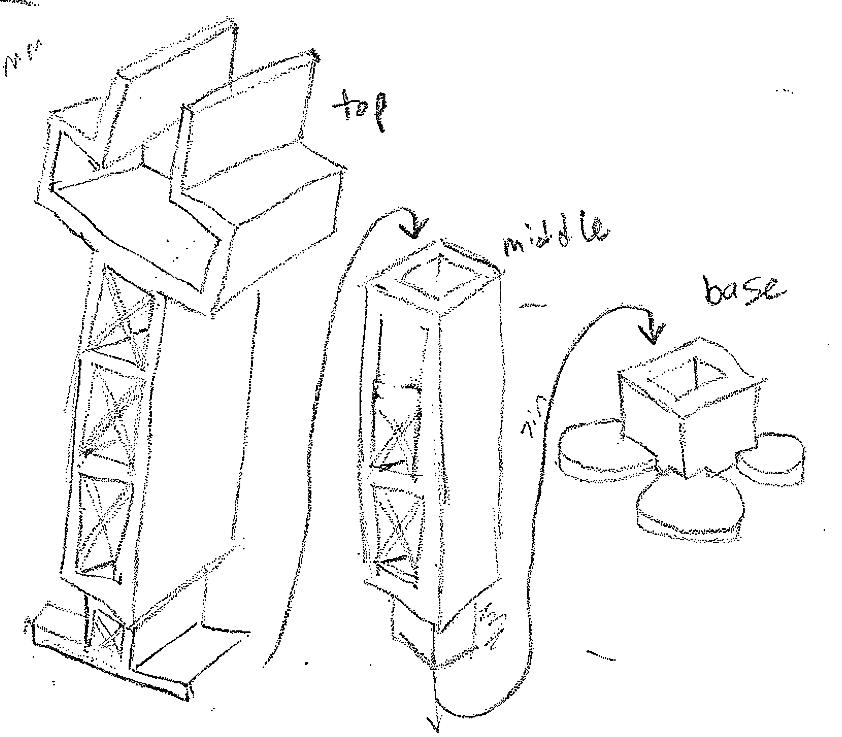
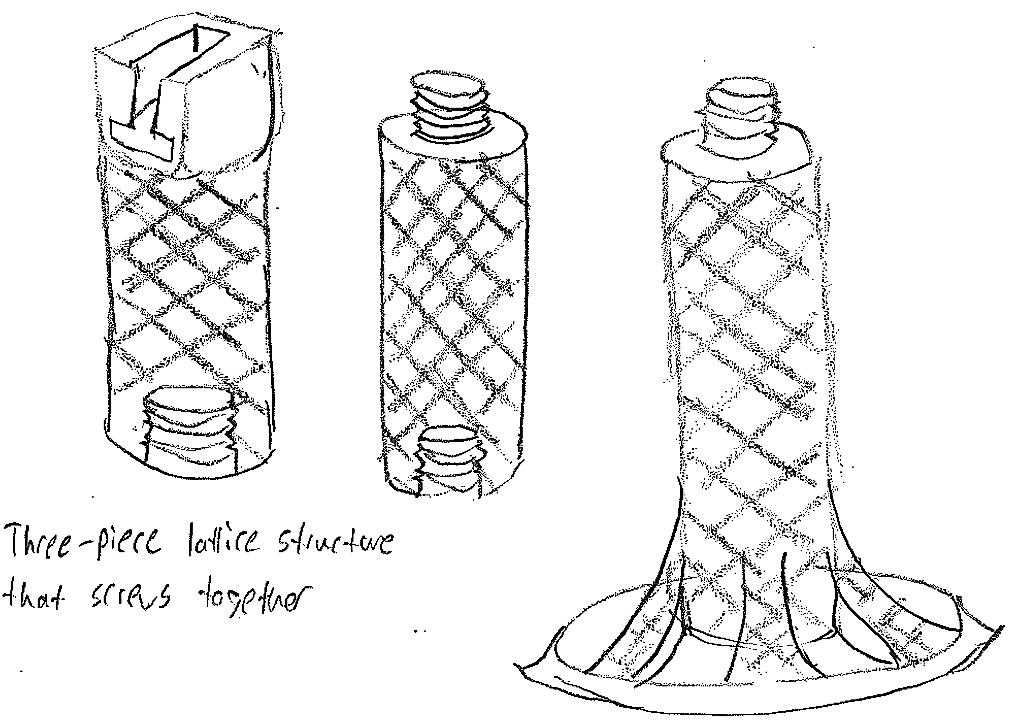
RESULTS
Students trained in dual DfAM generated more creative ideas compared to restrictive DfAM, but only when presented with the competitive design task. These results help educators develop design tasks that encourage the creative application of DfAM.
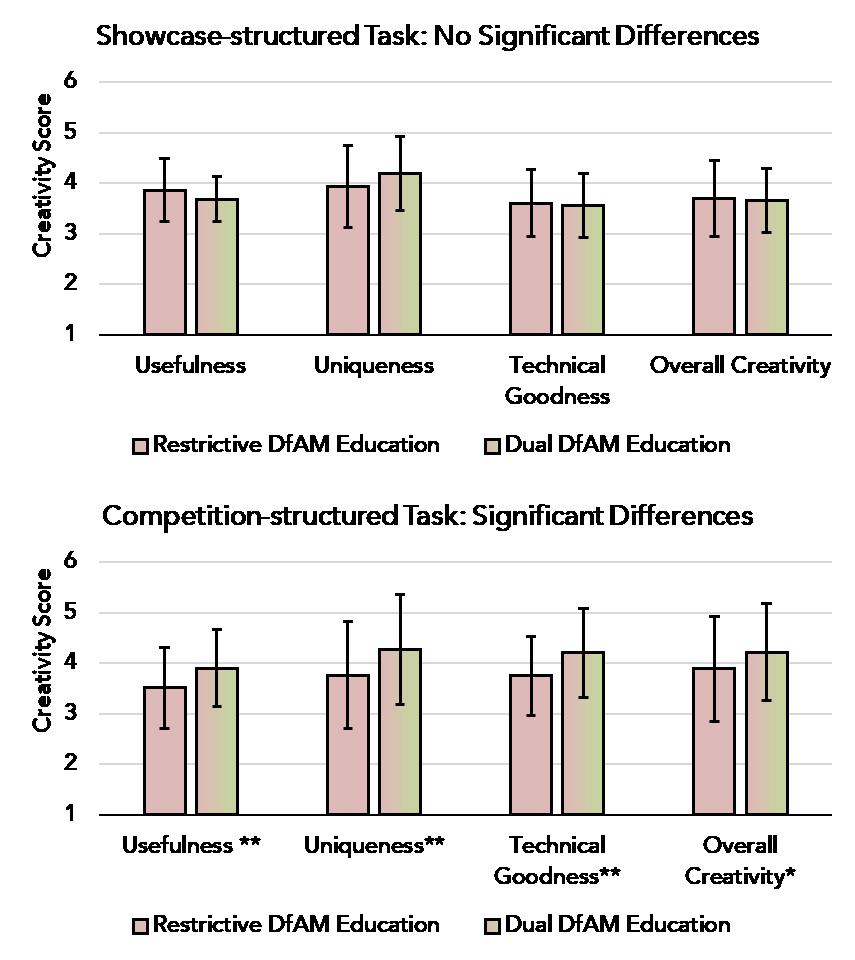
GA + SG + GANs
Heather Ligler, Rebecca Napolitano
Infrastructure reuse projects can be difficult due to constraints such as physical boundary conditions, changing space requirements, cost, and more. Due to these uncertainties and complications, many adaptive reuse projects tend toward simple, well-defined changes, or, alternatively, buildings are slated for demolition rather than reinvention, perpetuating a cycle of waste in the building industry.
The aim of this research is to develop a preliminary workflow, combining generative adversarial networks (GANs), genetic algorithms (GAs), and shape grammars (SG), to make an argument for how diagnostics of existing infrastructure and design automation can aid in promoting the sustainable reuse of structures. This will reduce waste in the built environment, elevate the generative redesign of infrastructure, and promote circular economic thinking.
In the future, the workflow will allow a designer to explore various permutations of a solution, generating design alternatives which meet certain parameters or constraints, such as performance, spatial organization, materials, tectonic details, manufacturing methods, and/or costs.
The methods adopted for this research, Generative Redesign, adopt a hypothesis that the challenges of existing infrastructure are uniquely situated for an interdisciplinary approach in design computing that includes generative assessment, structural optimization, and design automation to develop a repeatable workflow for adaptive reuse. To this end, the research will develop two training sets for GANs: one with GAs and one with SGs.
What are the pros and cons of generative design methodologies for adaptive reuse? How can we consider existing structural conditions so that form and function are complimentary? How can we analyze typology to assess which cores map best to which design potentials?

100
ML FOR GENERATIVE REDESIGN IMAGE CREDIT: KONING EIZENBERG ARCHITECTURE.
Tozzer Anthropology Building Harvard University Kennedy & Violich.


Park Shops North Carolina State University Clark Nexsen.

Caddell Building Georgia Institute of Technology BLDGS.
GA generation methodology for multi-objective optimized layouts by The Living (2017).
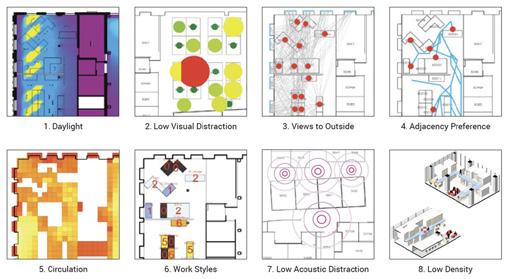
SG generation methodology for automating hotel floor plans by Ligler (2020).

GAN generation methodology for architectural style learning by Chaillou (2019).

GA: for optimization; used to used to develop physicsbased structural training set.
SG: for spatial relations; used to develop architectural design training set.
GAN: for machine learning; used to study workflow with GA and SG training sets.
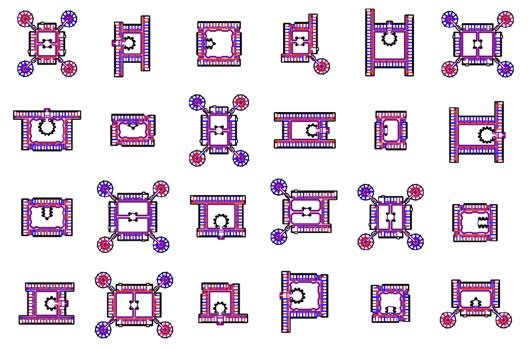

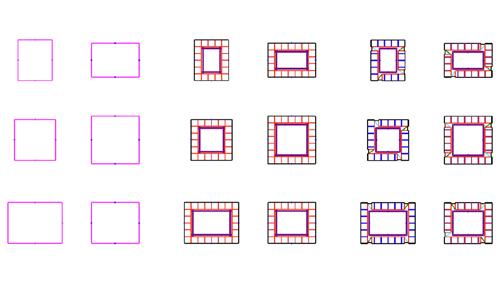
101
THE SOCIO-SPATIAL FRACTURES OF PLACE, POLITICS, AND RACE
A COMMUNITY THEORY APPROACH TO DESCRIBING THE CORONAVIRUS PANDEMIC IN THE UNITED STATES
 Stephen P. Mainzer, Bailee Bair (Research Assistant)
Stephen P. Mainzer, Bailee Bair (Research Assistant)
Social distancing is the most effective method for slowing the spread of the global coronavirus pandemic (Painter & Qiu 2020), yet the lack of spatial density inherent in rural areas coupled with the politicization of social distancing has created fractures among place, politics, and race throughout the country. This study attempts to describe these divides through an interactional theory of community (Wilkinson 1991) framework, specifically focusing on urban and rural classifications, conservative and liberal political sentiment, and race and ethnicity. A county-level analysis of the number of positive cases per person and state decisions regarding “closing” and “opening” social distancing policies identified differences across place, politics, and race. Whereas urban liberal-leaning counties with a higher percentage of Black residents were positively correlated with coronavirus cases, rural conservative-leaning counties were less likely to maintain social distancing policies. These socio-spatial characteristics present complex heterogeneous conditions within states, suggesting the need for a federal-level socio-environmental justice-focused strategy. However, recent events suggest that elected Republican officials are unlikely to follow health and safety recommendations.
102
Comparison of three multivariate regression models given as standardized regression coefficients of the number of days of state closure.
Total Positive Cases Positive Cases (Per Person) Positive Cases After Reopen (Per Person)
Number of Days State Closed
Percentage Votes for Democratic Candidate (House 2018)
Percentage Votes for Democratic Candidate (Senate 2018)
Percent Black
Percent Asian
Percent Hispanic
Rural Urban Continuum Codes
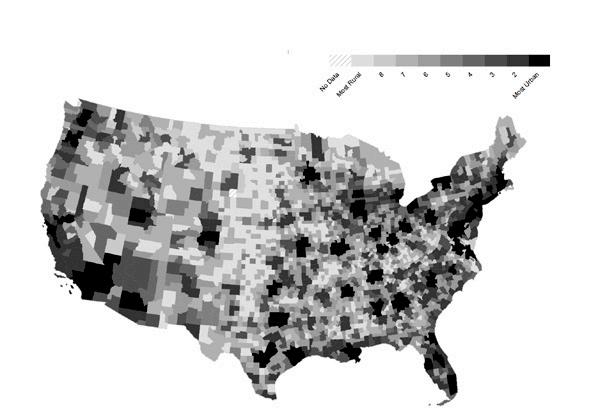



103
SHAPE-CHANGING ARCHITECTURAL SKINS
A REVIEW ON MATERIALS, DESIGN AND FABRICATION STRATEGIES, AND PERFORMANCE ANALYSIS
Elena Vazquez, Clive Randall, José Duarte
In recent years, there has been an increasing interest in shape-changing smart materials in the design fields. The ability to design responsive architectures that adapt to different climatic conditions is, without a doubt, an appealing idea. One area in which shape-changing materials are applied is in the design of building skins or envelopes.
This paper presents a systematic review of the literature on the use of shapechanging materials in the development of active skin systems, identifying patterns in design, and manufacturing strategies. We also note the stage of development of the proposed designs and whether performance analysis was conducted to predict their behavior. The results show that the most commonly used materials are shape memory alloys (SMA) and wood-based bio-composites. Other shape-changing materials used for developing skin systems are, in order of popularity: thermo bimetals, electroactive polymers, composite bimetals, shape memory polymers, and hydrogels. The patterns identified among the studies are (1) design strategies: smart material as the skin, smart material as the actuator, combination with other non-responsive materials, responsive structures, geometric amplification; and (2) manufacturing strategies: bilayer systems and additive manufacturing. Finally, while the argument for the development of responsive skin systems is often based on the idea of efficiency and improved performance, we found that few studies can predict the performance of such skin systems.
The first part of the study identified the shape-changing materials used in the design of shape-changing skins, showing that there has been an increasing number of studies in the area. Shape-changing materials in building skins is a relatively new area of inquiry and, therefore, the most commonly used materials are those that are commercially available, such as wood veneer and SMA actuators. Other less used shape-changing materials include thermo bimetals, composite bimetals, electroactive polymers, shape memory polymers, and hydrogels.
 Shape-changing materials and their use in design research.
Shape-changing materials and their use in design research.
Manufacturing Principles
The next part of the study identified underlying patterns in the literature on responsive skins:
(1) design strategies: smart material as the skin, smart material as the actuator, combination with other non-responsive materials, responsive structures, geometric amplification; and

(2) manufacturing strategies: bilayer systems and additive manufacturing. The characterization of these patterns allowed us to identify gaps in the literature. For instance, few studies propose complex geometrical transformations of entire structures that are completely responsive. Another aim in identifying design and manufacturing strategies was to start the task of describing the language of designing architectural skins with smart materials. Finally, we also identified the level of scientific maturity of the proposed designs and identified whether any performance analysis was conducted. While the argument for the development of responsive skin systems is based on the idea of efficiency and improved performance, we found that few studies predict the performance of such skin systems. We identified that most of the studies are in a prescriptive stage, where systems are proposed rather than tested. The testing and validation of such systems with, for instance, simulation methods, would be a fruitful area for future work.
Design principles.
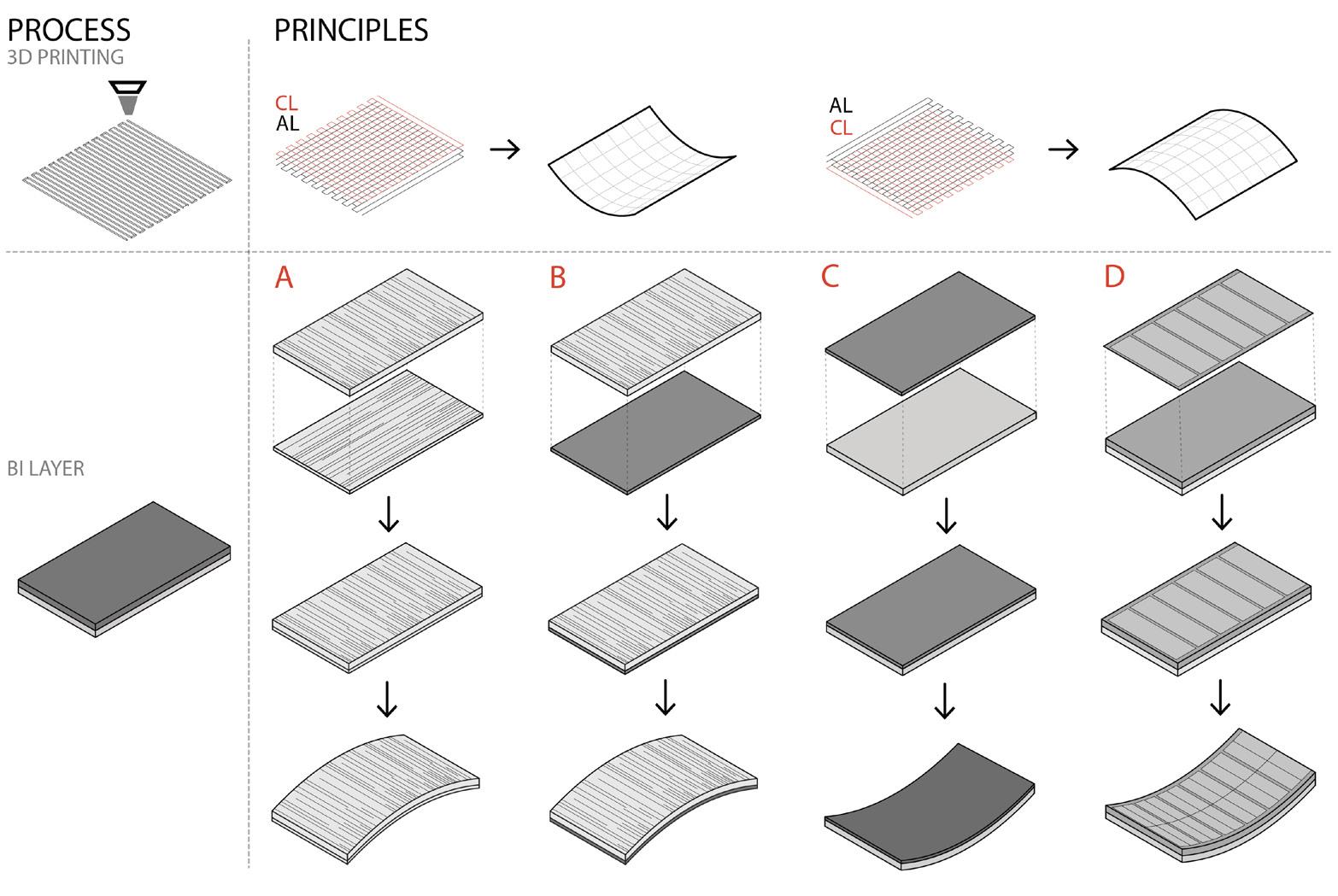
SNAP-THROUGH CARBON FIBER LAMINATES
EXPLORING BI-STABILITY FOR KINETIC BUILDING SHADINGS
Elena Vazquez, Zoubeida Ounaies, José Duarte
This study presents research into developing kinetic shading systems in buildings using bistable carbon fiber laminates. Bistable laminates are composite structures that exhibit more than one static configuration, showing a “snap-through” behavior that results from residual stresses generated during the curing process.



Researchers have studied this bistable behavior for both shape-morphing and energy harvesting in multiple applications. This study focuses on design and fabrication considerations for developing kinetic shading systems that provide daylight and thermal control in buildings made with bistable carbon fiber composites. Three different designs were initially considered, prototyped, and studied in terms of their potential for kinetic shading systems. Through a series of experimental and simulation studies, we evaluate each prototype and select the most promising ones. A second experimental study demonstrates the potential of strategically controlling the alignment of fibers of bi-layered carbon fiber composites to enrich the design space of available shapes and kinetic functions of shading systems. The study suggests that bistable composite laminates are a promising material that can be used for developing novel kinetic systems for buildings.
The proposed methodology is a mixed-methods approach that combines experimental prototyping with data gathering to test and thereafter validate a virtual model.
Through a series of experimental studies, we developed and tested bistable units with different geometrical configurations, proposing different design solutions for kinetic shadings. The analysis of such prototypes allowed us to identify the most promising units by assessing their adaptability range and studying the two equilibrium states’ morphological shapes. Simulation studies guided the development of screen designs that could help control daylight in buildings.
The two stable states of bistable composite laminates.
Summary of proposed methodology.

Above:

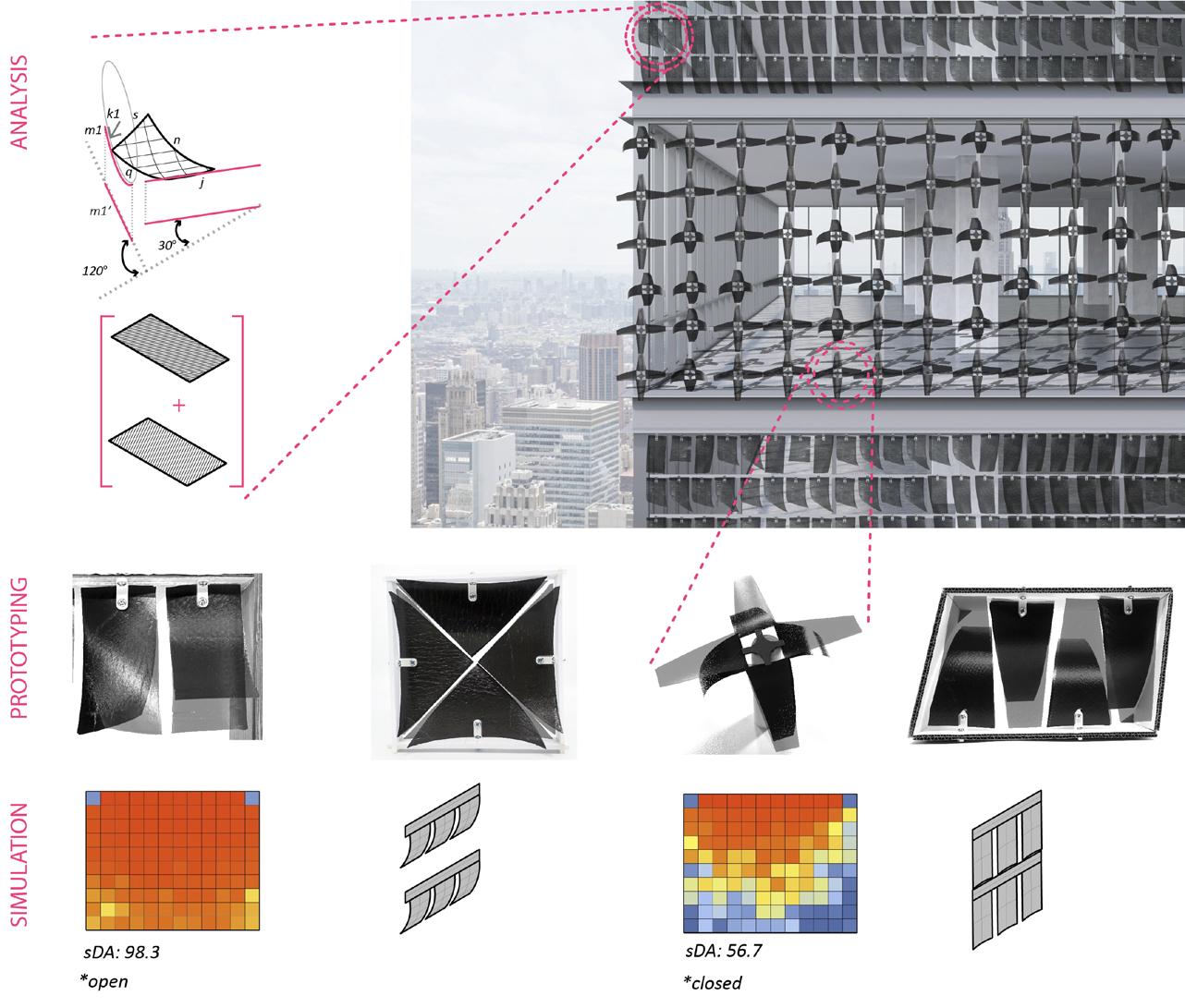 Prototypes with multiple fiber arrangement. Below: Fabrication process.
Prototypes with multiple fiber arrangement. Below: Fabrication process.
RESPONSIVE WOOD
3D-PRINTED PROTOTYPES
What if our built environments adapted to changing environmental conditions by changing their shapes, colors, orientations, and material properties — similar to living things in nature? What if the materials we use in our designs do not have static attributes but can change their shapes and properties? And what if we can design (with) this dynamic nature? Recent collaborative research efforts between materials science and design fields show that this is possible. Building envelopes that change their shapes in response to various stimuli, such as humidity, heat, light, etc., are among the outcomes of these collaborative efforts. Shape-change in these systems is embedded in the properties of the materials and does not require any additional electronic or mechanical control. This provides energy efficiency through better adaptability to environmental conditions, just like how plants orient themselves to the sun, pinecones open and close in response to changing humidity levels to disperse their seeds, and wet leaves curl as they dry.
Architects and designers have used wood as a construction material for centuries due to its excellent mechanical properties and widespread availability. Traditionally, wood’s hygromorphic qualities have not been desirable for architects. Nonetheless, it is possible to fabricate responsive interfaces with low embodied energy using this hygromorphic behavior. One way of reengineering wood to take advantage of its hygromorphic properties relies on utilizing wood veneers and bilayer principles. Another approach is to utilize additive manufacturing, or 3D printing, to construct shape-changing wood composites in a process that is usually referred to as 4D printing.
We developed prototypes that are inspired by origami principles. These prototypes combine bending parts (active) with non-bending (rigid) parts. Using origami geometries to achieve complex shape-changing structures is not new in the area of 4D printing. The work by Zadpoor et al. (2017), for instance, demonstrates how to combine rigid and active parts in a folding configuration for extrusion- based additive manufacturing using polyactic (PLA) filaments. Similarly, our approach for origami-inspired responsive structures relies on identifying bending surfaces and designing these as “hinges” for rigid parts. A key difference in using hygromorphic wood filament is the reversibility of the prototypes’ responsive behavior, making the system bimorph. Figures below show the actuated prototypes. Rectangular “hinges” that connect the triangular surfaces in these prototypes start to bend when the humidity levels increase, which in return changes the overall form of the 3D printed prototype from a flat surface into a pyramidal form. When the humidity levels decrease, the pyramidal forms change back to an almost-flat surface. The order of “active layers and constraint layers” of the hinges determines the bending direction.
Elena Vazquez, Benay Gürsoy
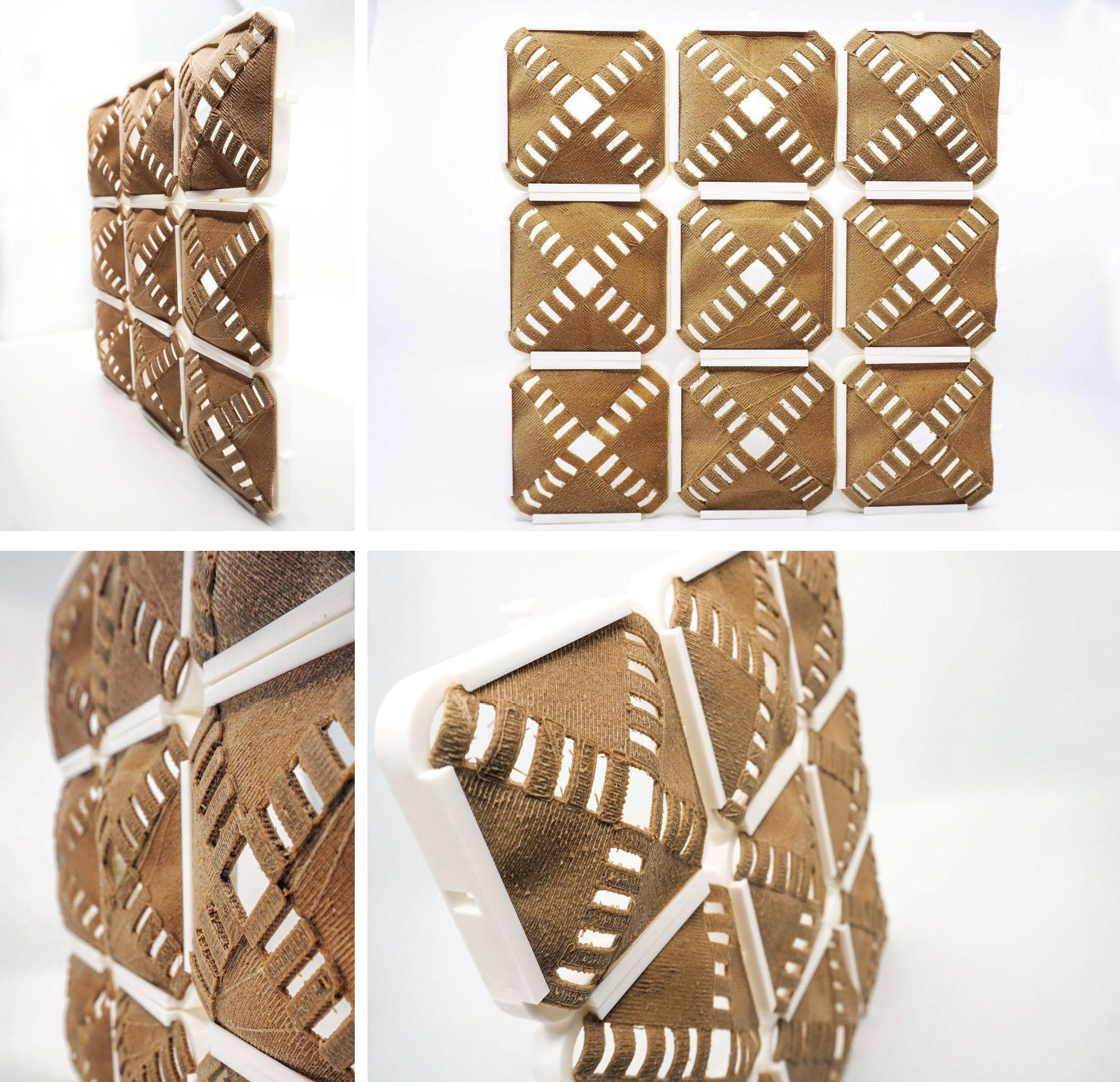
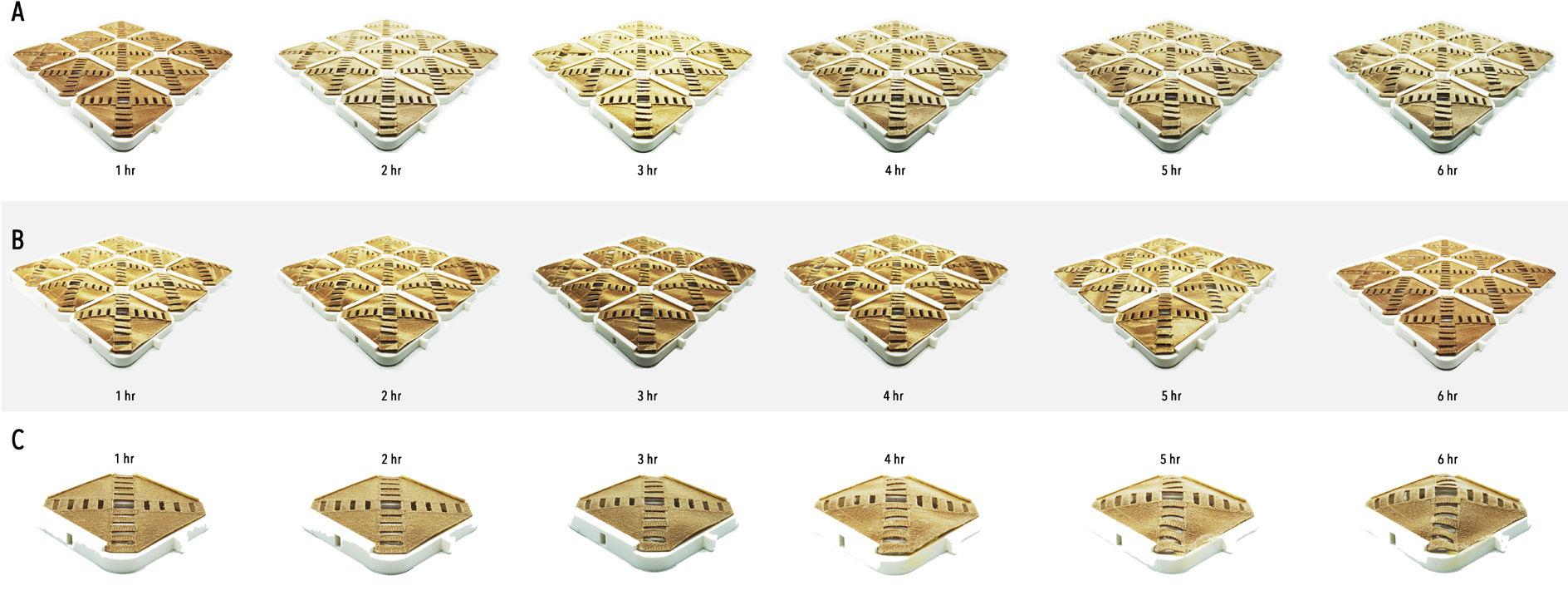 Image vredit: Elena Vazquez.
Image credit: Benay Gü rsoy.
Image vredit: Elena Vazquez.
Image credit: Benay Gü rsoy.
VIRTUAL REALITY
IMPACT OF IMMERSIVE TECHNOLOGY ON SPATIAL ABILITY DEVELOPMENT
Eric Mainzer
This study attempts to redefine the manner in which virtual reality (VR) is used by architecture students by developing a new model of digital design education and research: a model that takes advantage of the capabilities of the medium, without limiting the design process or trivializing the new technology. As directly measuring VR’s impact on design education is not easily quantified, it was necessary to identify a surrogate process to assess. For architecture students, an important spatial ability is the capacity to generate three-dimensional knowledge from two-dimensional information. Therefore, spatial ability is an inherent component of design education and for that reason, this study used it as a surrogate to be measured when assessing VR’s impact on architecture design education.
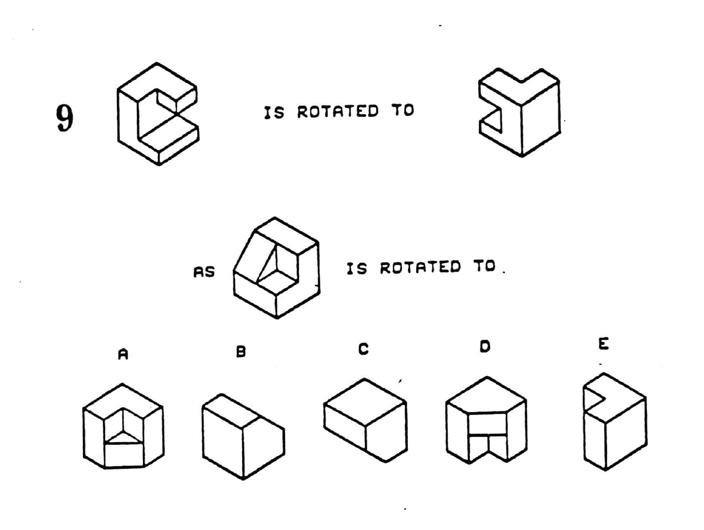
The Purdue Spatial Visualization Tests: Visualization of Rotations (PSVT:R) was administered to the sample group prior to training and immediately after in order to assess the impact of using digital tools in immersive environments. This instrument was used to measure performance in aptitude and evaluate improvement. The tasks performed during these tests functioned both as part of the spatial learning process typically taught in design studios and to evaluate the effect of VR on that process.
This study investigates the pedagogical VR has on design education for beginning architecture students by examining how VR affects spatial visualization skills (SVS) development. In order to examine the effects of VR, a pilot study was conducted in the Spring of 2018 to evaluate the training, experimental method, and testing procedures and instruments that could be used in a future study. We compared the SVS performance of eight first-year architectures students who used VR to completed mental-rotation exercises with four first-year architectures students who completed the same exercises sketching on paper.
The results indicated a correlation between intervention training and improvement from pretest to post-test, suggesting a change in mental rotation abilities. Participants using VR completed the exercises more successfully than the group sketching on paper. However, the paper-sketching group showed greater improvement in the pretest/post-test scores indicating spatial ability training, problem solving, and cognitive benefits experienced in an immersive environment might not translate to
Purdue Spatial Visualization Test: Visualization of Rotations PSVT:R Question (Guay, 1976).
real-world situations. The goal of the exploratory study was to better understand the impact that VR might have on architecture design education through an evaluation of its direct effect on spatial visualization skills in beginning architecture students. The results of the study emphasize the need for adequate sample sizes and while the study did not yield statistically significant results, it does offer a suitable framework for future research to build on.



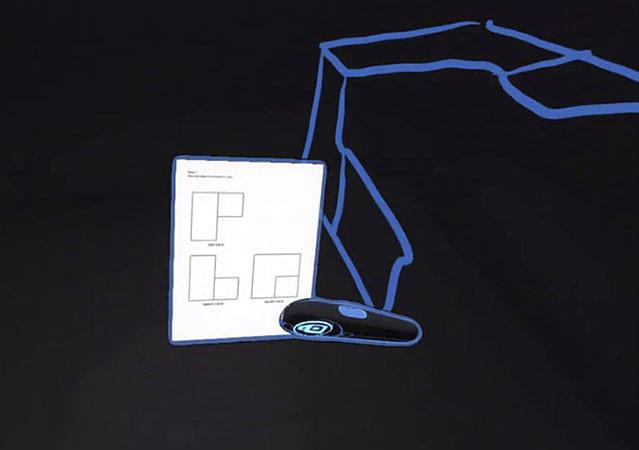
DISCUSSION AND STUDENT FEEDBACK
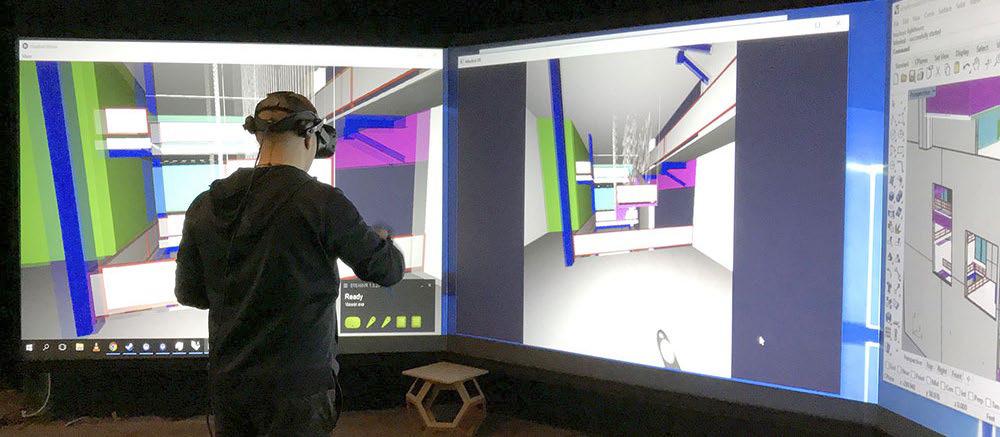 Student creating and evaluating their design using VR. Image: Eric Mainzer.
Immersive sketching and problem solving in VR.
Environment manipulation in VR to solve drawing tasks.
Manual reconstruction of 3D by 2D mapping onto a cube.
Student creating and evaluating their design using VR. Image: Eric Mainzer.
Immersive sketching and problem solving in VR.
Environment manipulation in VR to solve drawing tasks.
Manual reconstruction of 3D by 2D mapping onto a cube.
MYCELIUM-BASED BIO-COMPOSITES IN ARCHITECTURE
Ali Ghazvinian, Benay Gürsoy
Mycelium is the vegetative root of fungi by which it absorbs nutrients from the soil. When mycelium is dried or heated, it stops growing, resulting in a foam-like composite material that is lightweight and biodegradable. Specific features of this cultivated composite material can be designed and controlled by changing the growth factors. Over the past couple of years, mycelium-based composites have been used in various architectural applications ranging from wall and ceiling panels to temporary masonry constructions. Although the use of mycelium-based materials in architecture is still experimental, existing research shows that it can significantly reduce the reliance on fossil fuels and the embodied energy required for construction, and decrease the amount of waste that is left at the end of buildings’ lifecycles.
We are working on designing prototypes to build compression-based structures with mycelium-based composites. We are studying three different construction methods: aggregated brickwork, aggregated shell structures, and funicular branching structures. In parallel, we are exploring ways to 3D print mycelium mixtures with the aim to eliminate formwork waste from the cultivation process of mycelium-based composites.
In this research, we are exploring new ways to use mycelium-based materials in temporary and/or low-rise construction as potential substitutes for conventional materials for masonry construction. In order to use mycelium as an alternative construction material, its load-bearing capacity needs to be improved. This can be achieved by enhancing the material properties of mycelium-based composites and by designing new structural systems based on the constraints and affordances of mycelium-based composite materials using computational form-finding techniques, generative design, and optimization methods.
In the first part of the research, in collaboration with the Mushroom Research Center at Penn State, we are investigating ways to grow mycelium-based composites for architectural use and to improve their load-bearing capacity. We cultivated a series of mycelium-based composite samples to identify the growth parameters that have a direct effect on the load-bearing capacity of the composites (Figure 1A, 1B). The material properties of mycelium-based composites depend on many factors, including the species of fungi and types of organic substrates used in cultivation, time and environmental conditions of growth, and the way its growth is ceased. In order to investigate the effect of various factors on the load-bearing capacity, we are running a systematic material study to cultivate samples and run tests in collaboration with the Department of Civil and Environmental Engineering to assess their structural strength.
112
These tests include: compressive strength tests (Figure 1E, 1F), digital image correlation (DIC) analysis (Figure 1C, 1D), tensile split tests, and flexural strength tests. In addition to these, in the next stages of the study, we are planning to run shrinkage tests, chloride permeability tests, freeze-thaw cycle tests, water sorptivity tests, and mold growth tests to assess the durability and environmental stability of the cultivated samples. In the second part of the research, which runs in parallel with the first part, we are working on developing digital models for compression-based structural systems based on the constraints and affordances of mycelium-based composite samples that we cultivate. Using computational structural form-finding (i.e. thrust network analysis) and simulation methods (i.e. finite element analysis), we will design and cultivate/fabricate/build a series of physical prototypes in various scales using myceliumbased composites.
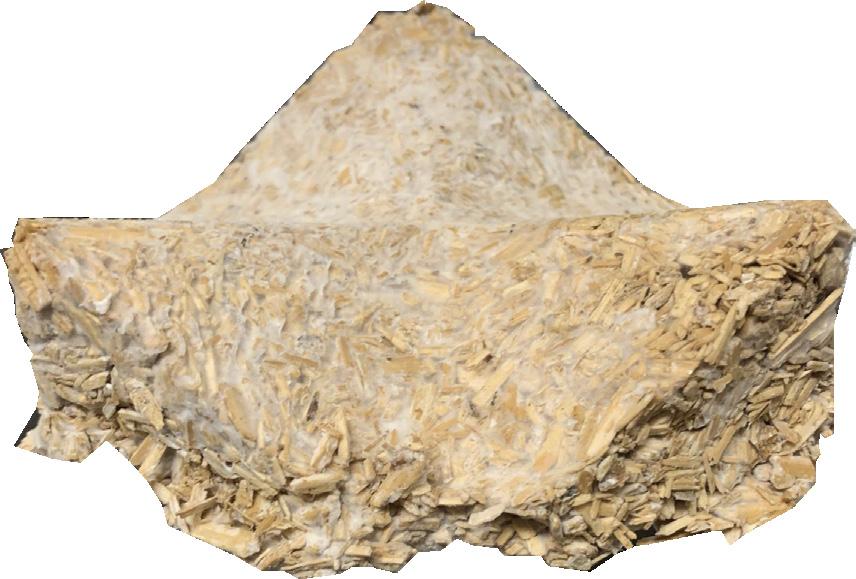

113
Figure 1 A) Treatments in bags at the Mushroom Research Center. B) Treatments in formworks at the Mushroom Research Center. C) DIC equipment at the Materials Research Institute. D) DIC System at the Materials Research Institute. E) Start of the compression test. F) End of the compression test.
Image credit: Ali Ghazvinian
Image credit: Ali Ghazvinian.
ASSESSING POLLINATOR HABITAT RESILIENCY
This project presents a new computational planting design tool for assessing urban pollinator habitat quality and resiliency. Worldwide, pollinator populations are crashing. This decline, in large part, is due to habitat and plant diversity losses. Design computing and geospatial analyses can facilitate a better understanding of existing habitat quality and the impacts proposed planting schemes have on pollinators, assisting landscape architects to efficiently design healthy, connected, and resilient landscapes in the face of climate change.
The application was developed between January 2019 and May 2020. Initial feedback demonstrations were conducted between May 2020 and July 2020. Two components comprise the application: 1) the site assessment, to assess existing site-scale pollinator habitat conditions; and 2) the planting assessment, to assess the quality and effectiveness of proposed planting designs. R (3.6.1) within RStudio (1.2.1335) and RShiny (1.4.0), an open-source interactive web application development package created by Rstudio, was used to code the application.
The databases, site assessment survey results, plant database, and plant schedules were created as comma-separated values (CSV). The following additional R packages were necessary for recording survey inputs, mapping, analysis, and computationally scoring habitat quality: data.table (1.12.8), digest (0.6.23), dplyr (0.8.3), DT (0.11), ggplot2 (3.2.1), leaflet (2.0.3), rgdal (1.4-8), shinydashboard (0.7.1), and shinyjs (1.1).
Figure 1 outlines the inputs, protocols, structure, supporting technologies, and outputs of the application.

114
Travis Flohr, Doug Miller, Hong Wu, Nastaran Tebyanian
Figure 1: Schematic of application inputs, outputs, and file types.


115
Figure 2: Site assessment to assess the location, foraging, nesting, and management of existing habitat and it’s associated quality.
Figure 3: Planting assessment response to flooding. Greyed out plants, in the bloom phenology chart (upper left) did not survive the flooding event, as the plants are not adaptable to flood conditions.
LITTLE SUBWAY DEMONS
GAME w/ BEHAVIOR-GATHERING DATA BUILT-IN
Rodney Allen Trice
Little Subway Demons (L.S.D.) began as a simple exercise using augmented reality in the densely populated space of the 14th St./Union Square station of the New York City subway system.
In this high-traffic area, we were initially going to just launch three-dimensional augmented reality spores inspired by Ernst Haeckel’s illustrations throughout the station and allow people to interact with them. Based on the movement and reactions, along with a series of re-occuring simple questions, our goal was to learn and determine what people's emotional reaction might be to these completely fabricated and non-physical entities in the “virtual” space with them.
After a meeting with our psychologist on the project, we determined that eliminating interruption would give us a better and more true reaction from the audience, and that this technology does indeed have the power to determine human behaviors and reactions without asking people questions.
And then COVID-19 hit. We were developing a gaming project where spores are flying around and now we have a truly aggressive invisible enemy called COVID-19? Well, we went back to examine if L.S.D. could be something that could derive beneficial information about human behavior that could help us in the future not require all of society to be shut down in order to beat a worldwide pandemic the next time it happens.
The gameplay is now being discussed with two experts in the game design field. Following the resolutions of the gameplay, we will be building out the entire wireframe of the game app, as well as mapping out the programming necessary for all of the equations in the game itself. Another layer of all the programming will be the determination with our psychologist on which of the risky behaviors in the gameplay will give us the most information related to virus exposure, as well as other important behavioral data. This backend data gathering tools will be the last of the app building plans before launch.
We expect to have all of the wireframe mapped out and the programming underway, as well as actual three-dimensional spores designed by the end of the year. I also hope to have some part of this game actually functioning in some way as a prototype sample by the end of the year in order to acquire larger grants to develop out the entire game into the fully realized L.S.D. project by the end of 2021.
116

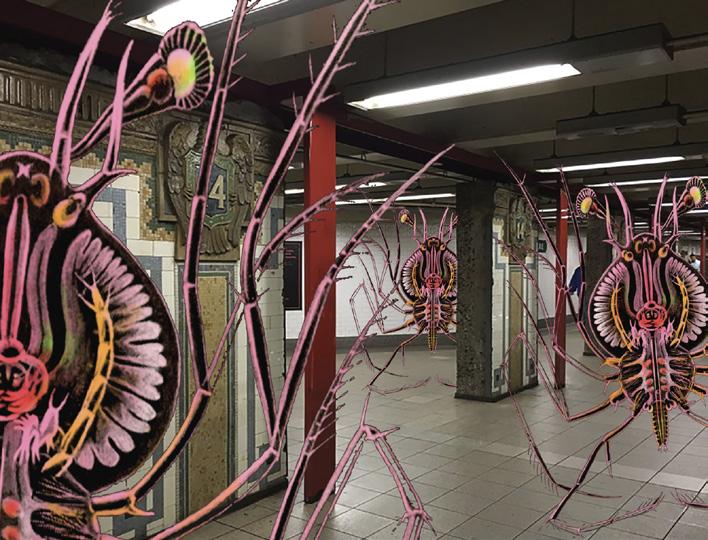
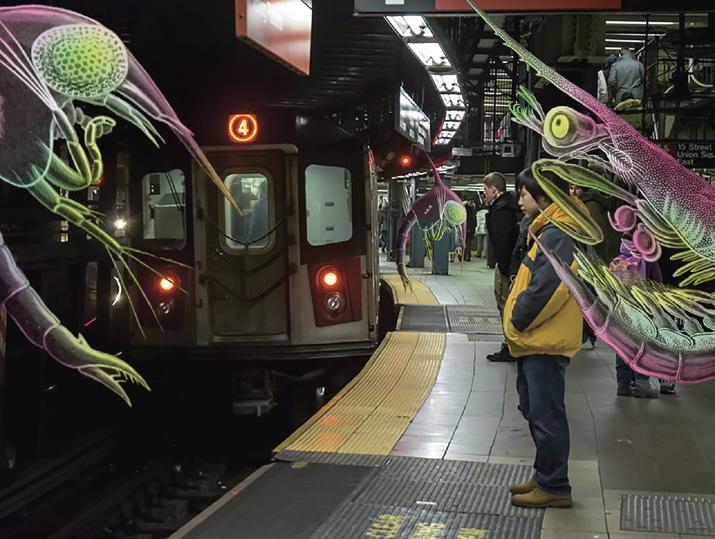
117
All Images by Rodney Allen Trice
Architecture • Graphic Design • Landscape Architecture
The University is committed to equal access to programs, facilities, admission, and employment for all persons. It is the policy of the University to maintain an environment free of harassment and free of discrimination against any person because of age, race, color, ancestry, national origin, religion, creed, service in the uniformed services (as defined in state and federal law), veteran status, sex, sexual orientation, marital or family status, pregnancy, pregnancy-related conditions, physical or mental disability, gender, perceived gender, gender identity, genetic information, or political ideas. Discriminatory conduct and harassment, as well as sexual misconduct and relationship violence, violates the dignity of individuals, impedes the realization of the University’s educational mission, and will not be tolerated. Direct all inquiries regarding the nondiscrimination policy to Dr. Kenneth Lehrman III, Vice Provost for Affirmative Action, Affirmative Action Office, The Pennsylvania State University, 328 Boucke Building, University Park, PA 16802-5901; Email: kfl2@psu.edu; Tel 814-863-0471. U.Ed. ARC 23-178
This publication is available in alternative media on request.
Stuckeman School




























 Department Head and Professor of Architecture; Stuckeman Chair of Integrative Design
Director, SCDC Stuckeman Chair in Design Innovation;
Department Head and Professor of Architecture; Stuckeman Chair of Integrative Design
Director, SCDC Stuckeman Chair in Design Innovation;





















 Figure 2: This side-by-side comparison of the Mercator (a) and Gall-Peters (b) Projections illustrates the variability in the representation of the world. Both maps are correct, but they use different mathematical projections to translate the three-dimensional globe onto a two-dimentional picture plane (cc BY-SA 3.0, Mercator created 16 December 2011, Gall-Peters created 15 August 2011).
(a) (a)
(b)
(b)
Figure 2: This side-by-side comparison of the Mercator (a) and Gall-Peters (b) Projections illustrates the variability in the representation of the world. Both maps are correct, but they use different mathematical projections to translate the three-dimensional globe onto a two-dimentional picture plane (cc BY-SA 3.0, Mercator created 16 December 2011, Gall-Peters created 15 August 2011).
(a) (a)
(b)
(b)

 Figure 4: Interior perspectives of built projects by van der Rohe and Scharoun, respectively: (a) Mies van der Rohe, ‘Barcelona Pavilion,’ 1929, Spain, and (b) Hans Scharoun, Berlin Philharmonie, Stairs (photo: Peter Adamik, 2015).
Figure 4: Interior perspectives of built projects by van der Rohe and Scharoun, respectively: (a) Mies van der Rohe, ‘Barcelona Pavilion,’ 1929, Spain, and (b) Hans Scharoun, Berlin Philharmonie, Stairs (photo: Peter Adamik, 2015).



 DAN LOCKTON
DAN LOCKTON






























































 Diagram depicting layer by layer deformation.
Diagram depicting layer by layer deformation.















 Figure 1) Sample of images from the dataset used to train a general adversarial network (GAN).
Figure 2) Selection of outputs from the machine learning.
Figure 3) The final design output absorbs the behaviors of the machine-learning model and negotiates with the tectonic requirements of 2x4 stud frame wall systems, producing a new typology of walls that bear the imprints of artificial intelligence.
Figure 1) Sample of images from the dataset used to train a general adversarial network (GAN).
Figure 2) Selection of outputs from the machine learning.
Figure 3) The final design output absorbs the behaviors of the machine-learning model and negotiates with the tectonic requirements of 2x4 stud frame wall systems, producing a new typology of walls that bear the imprints of artificial intelligence.
























 Stephen P. Mainzer, Bailee Bair (Research Assistant)
Stephen P. Mainzer, Bailee Bair (Research Assistant)




 Shape-changing materials and their use in design research.
Shape-changing materials and their use in design research.







 Prototypes with multiple fiber arrangement. Below: Fabrication process.
Prototypes with multiple fiber arrangement. Below: Fabrication process.

 Image vredit: Elena Vazquez.
Image credit: Benay Gü rsoy.
Image vredit: Elena Vazquez.
Image credit: Benay Gü rsoy.





 Student creating and evaluating their design using VR. Image: Eric Mainzer.
Immersive sketching and problem solving in VR.
Environment manipulation in VR to solve drawing tasks.
Manual reconstruction of 3D by 2D mapping onto a cube.
Student creating and evaluating their design using VR. Image: Eric Mainzer.
Immersive sketching and problem solving in VR.
Environment manipulation in VR to solve drawing tasks.
Manual reconstruction of 3D by 2D mapping onto a cube.







