Stonegate STYLE














We're thrilled to bring you the newest edition of the Stonegate Style magazine, your go-to source for everything home, design, and living in the Minnesota Twin Cities. This issue is packed with inspiring articles that explore the latest trends in both interior and exterior design, from the art of choosing the perfect accent wall to a deep dive into the age-old debate of sunrooms versus screen porches.
At Stonegate, we're more than just a Minnesota-based company—we're a community. We pride ourselves on crafting refined homes in the most desirable neighborhoods across the Twin Cities. Our commitment to quality is reflected in our partnerships with local businesses and vendors, ensuring that every home-buying and building experience not only meets but exceeds expectations. Together, we build architecturally designed home plans tailored to fit the lifestyle you dream of.
Whether you're contemplating buying a Stonegate home or are searching for fresh ideas for your next home project, this edition is designed to inspire. It's a guide to navigating life’s abundant choices, showing how the spaces we inhabit deeply influence our worldview and daily experiences.
This magazine is a labor of love from our marketing and design team, a reflection of our enduring passion for homes and living. We hope it sparks your creativity and fuels your passion for creating a space that truly feels like home
Thank you for joining us in our fall/winter edition of Stonegate Style.
Warm Regards,
The Stonegate Builders Marketing and Design Team
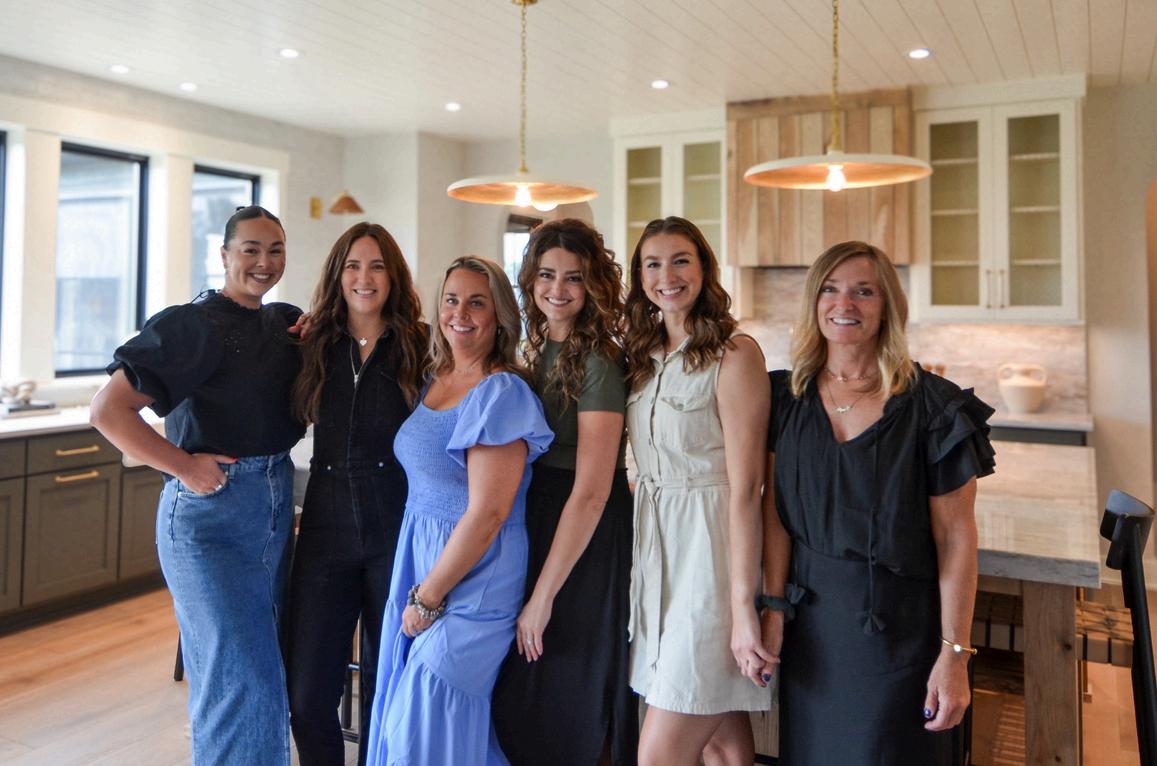
Amy Offerman
In recent years, interior design has shifted toward creating warm and welcoming spaces that offer comfort and style—a sanctuary from the fast-
paced world outside. Homeowners and designers are combining cozy elements with inviting aesthetics to craft environments that feel both personal and universally appealing. In this article, we'll explore the key aspects of this "Warm and Welcoming" trend and how you can incorporate them into your own home.
1
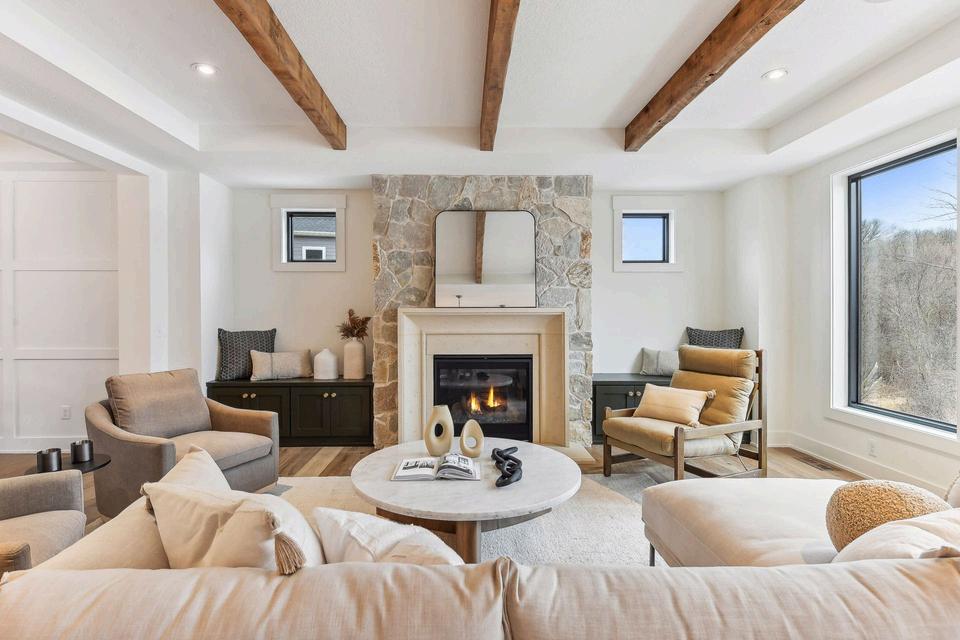
2
The foundation of a cozy space often begins with a warm color palette. Rich hues like deep orange, terracotta, rust, and soft brown create an inviting atmosphere. These earthy tones and muted shades not only provide a sense of warmth but also exude an elegant and sophisticated ambiance.
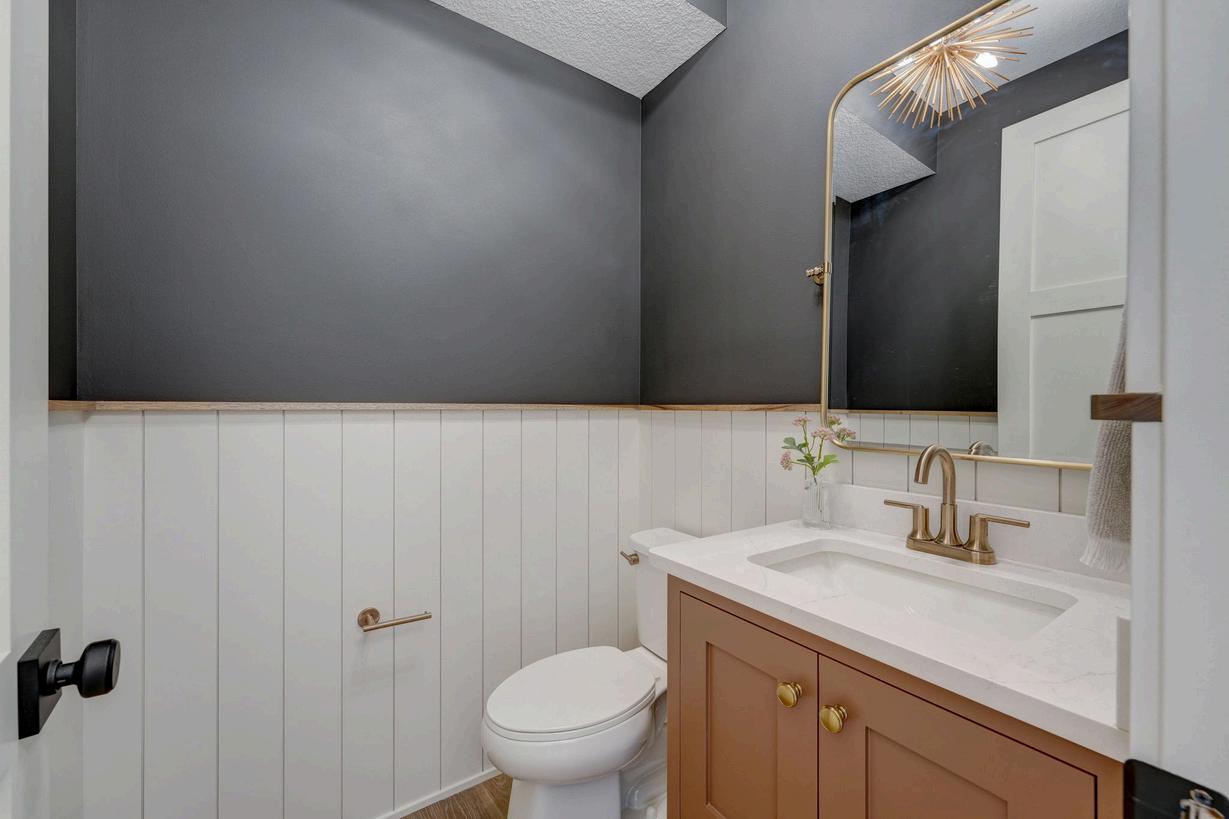
Incorporating natural materials is another hallmark of this trend. Wood, stone, and linen add texture and organic warmth to any room. Wooden furniture, stone accents, and woven textiles contribute to a grounded environment that feels both nurturing and stylish.
Texture is key to making a room feel cozy. By layering different materials—such as plush rugs, soft throws, and chunky knit blankets—you can create a rich tapestry of textures that invites touch and exploration. These layered elements bring depth and dimension, enhancing the overall comfort of the space.

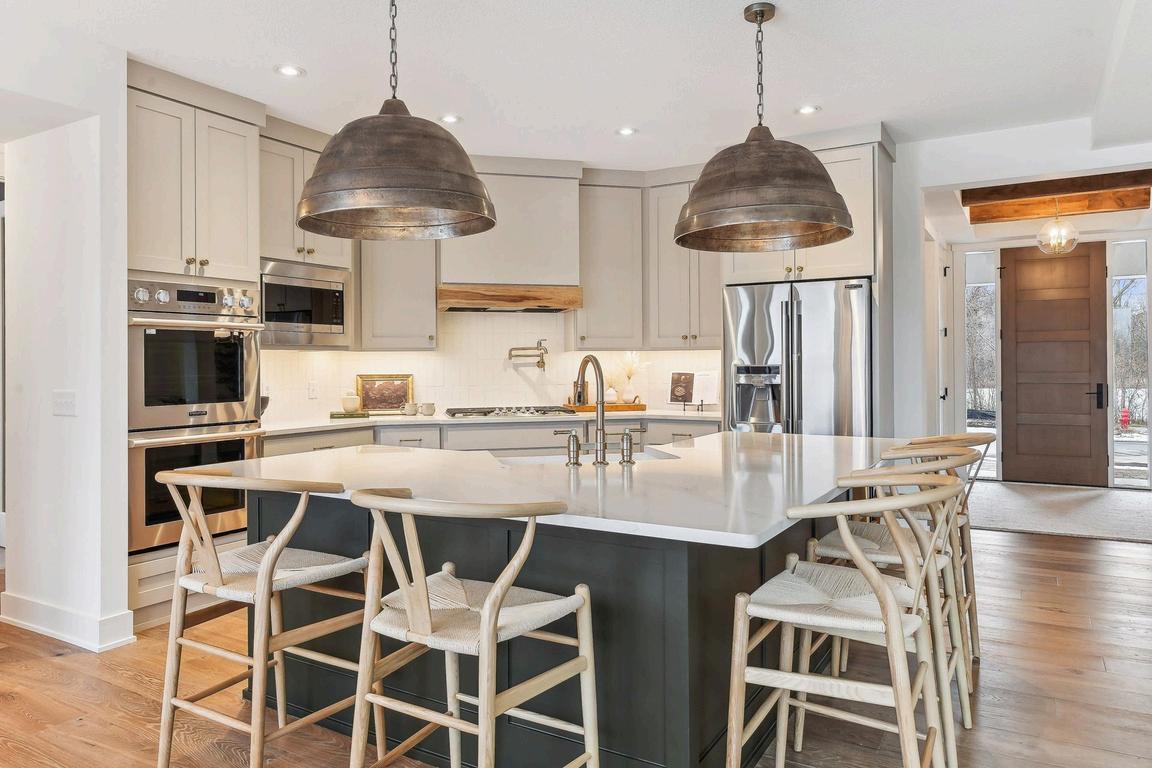
When it comes to furniture, comfort reigns supreme. Pieces with plush cushions upholstered in luxurious fabrics or featuring rounded shapes contribute to a relaxing vibe. Larger seating arrangements encourage socializing and create a welcoming atmosphere perfect for family and friends.
5
Lighting sets the mood, and in this trend, soft lighting is essential. Table lamps, floor lamps, and string lights with warm-toned bulbs help create a gentle glow that envelops the room in an inviting ambiance. This type of lighting is perfect for unwinding after a long day.
Personal Touches
Adding personal elements, like family photos, art, or cherished collectibles, transforms a house into a home. These personalized decorations inject character and warmth, making the space feel lived-in and uniquely yours.
Bringing the outside in through plants or fresh flowers adds a vibrant touch to interiors. These natural elements enhance warmth and life, connecting indoor spaces with the beauty of the outdoors.
Layered Rugs
Layering rugs on floors is a design trick that adds visual interest and ensures comfort underfoot. This technique creates a dynamic and inviting environment, encouraging relaxation and leisure.
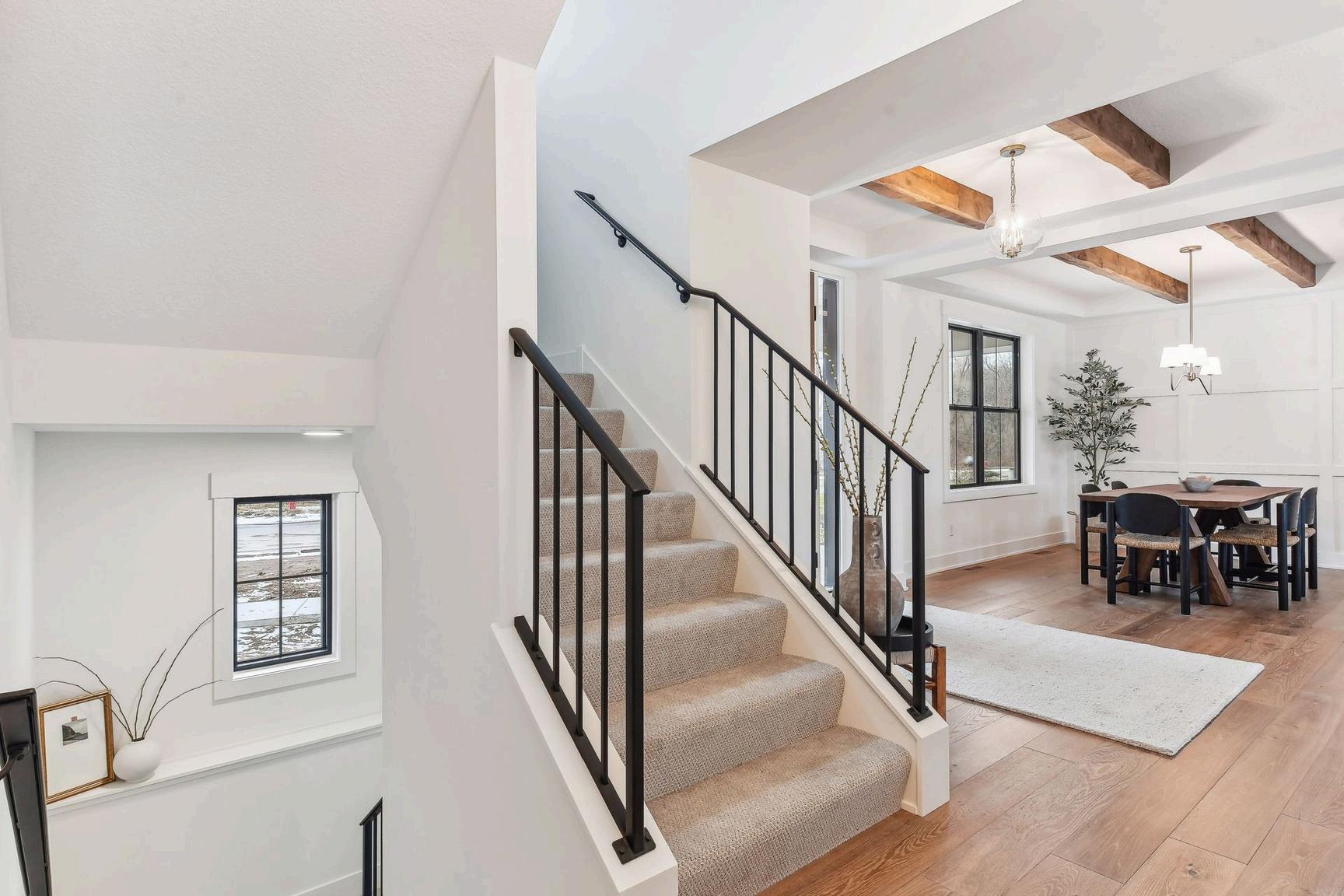
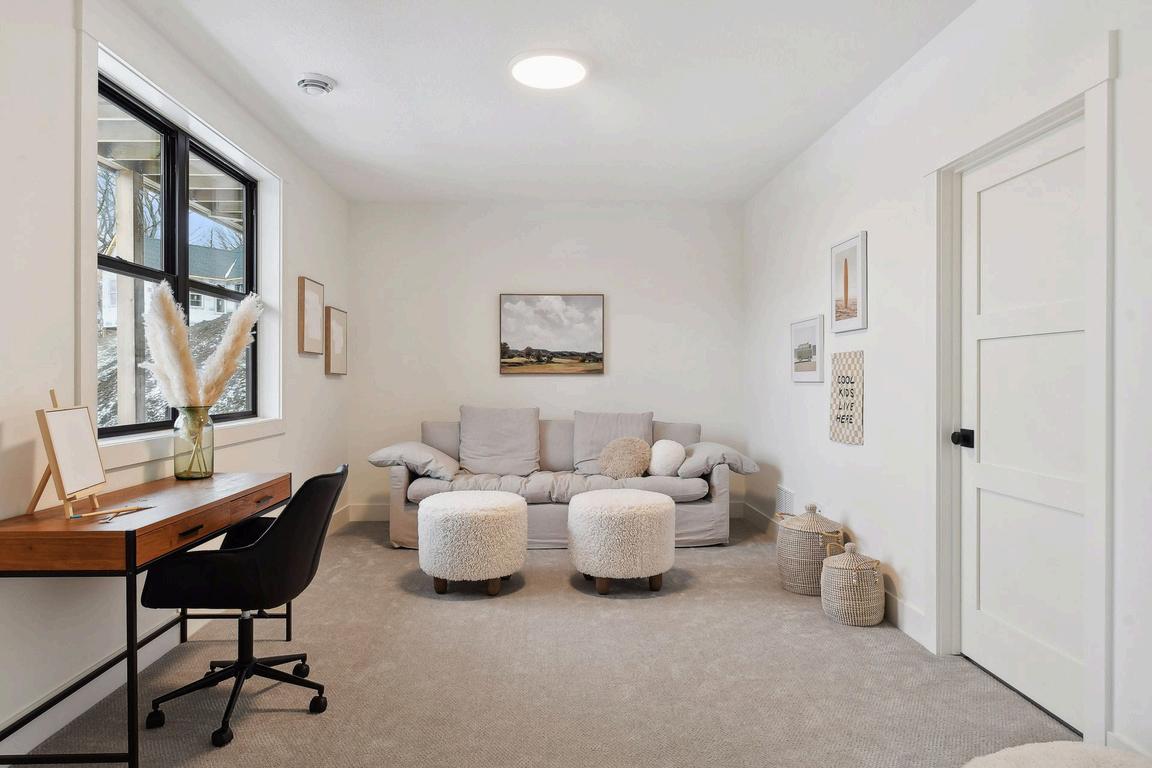
Designating a corner or alcove as a cozy nook is a wonderful way to incorporate a personal retreat within your home. A comfortable chair, a good book, and a warm blanket combine to create a peaceful haven for relaxation and contemplation.
While sight is crucial in design, scent and sound play significant roles in creating an inviting atmosphere. Pleasant scents from candles or essential oils, paired with soothing sounds like soft music or water features, deepen the sense of warmth and serenity in your space.
By integrating these elements, you can craft interiors that not only look beautiful but also offer a warm, inviting experience for all who enter. Whether you're a homeowner seeking to enhance your living space or an interior designer looking for inspiration, these trends provide a pathway to creating environments that are genuinely comforting and stylish.
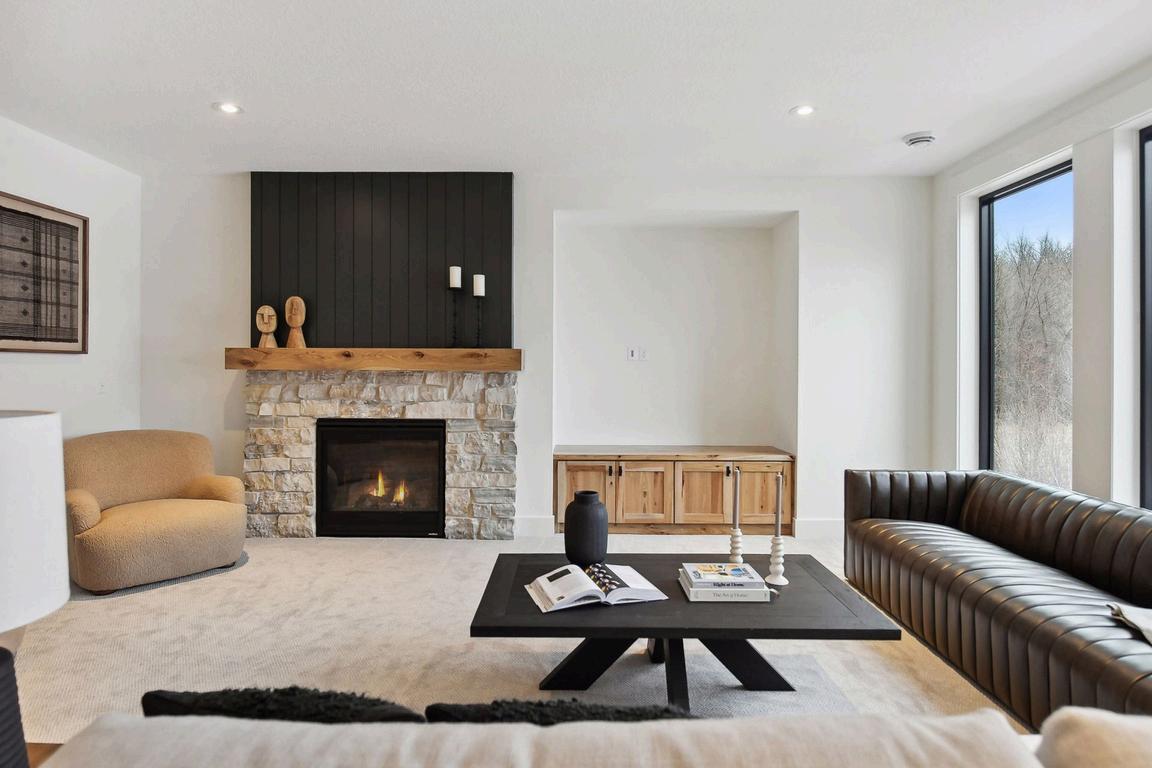

Nestled in the heart of Victoria, MN, Creekside at Huntersbrook stands out as a serene estate living community that offers new home buyers a perfect blend of luxury and nature. Surrounded by lush wetlands and dense woods, it provides a unique living experience for those seeking tranquility without sacrificing convenience and premium amenities.
Beyond its stunning landscapes, Creekside offers state-of-the-art amenities to enhance your lifestyle. Enjoy summers at the private clubhouse and pool, and take advantage of walking trails for morning jogs or leisurely evening strolls amidst natural beauty.
Creekside at Huntersbrook boasts an ideal location near Victoria’s attractions and conveniences. With easy access to Lake Minnetonka, Lake Minnewashta, and Lake Waconia, it's perfect for summer boating and fishing Nearby parks and the Minnesota Landscape Arboretum offer ample walking and biking opportunities The community is served by award-winning schools in the Eastern Carver County ISD 112, enhancing family life, while its proximity to major highways keeps you just 30 minutes from downtown Minneapolis

Creekside at Huntersbrook isn’t just about luxury homes; it’s a lifestyle of elegance, comfort, and nature. With its prime location and exclusive amenities, this community is perfect for building your dream home in Victoria, MN. Whether you’re a new home buyer or looking for a change, Creekside invites you to discover harmonious living without sacrificing modern conveniences. Experience estate living surrounded by nature at Creekside at Huntersbrook. 12 | Stonegate Style
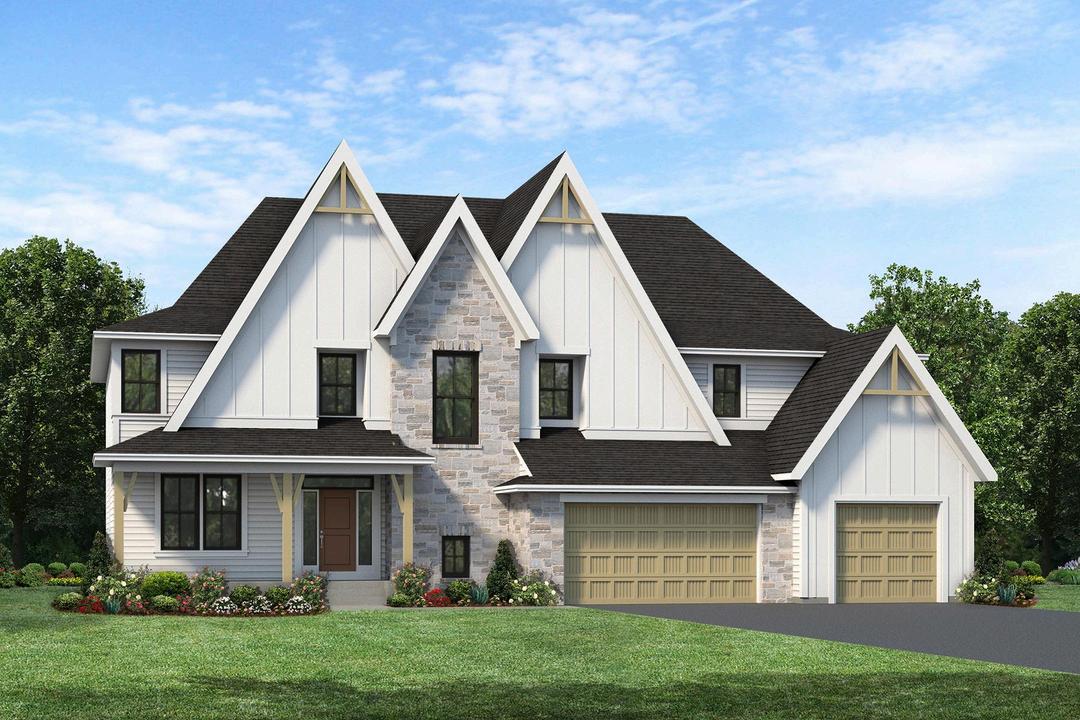
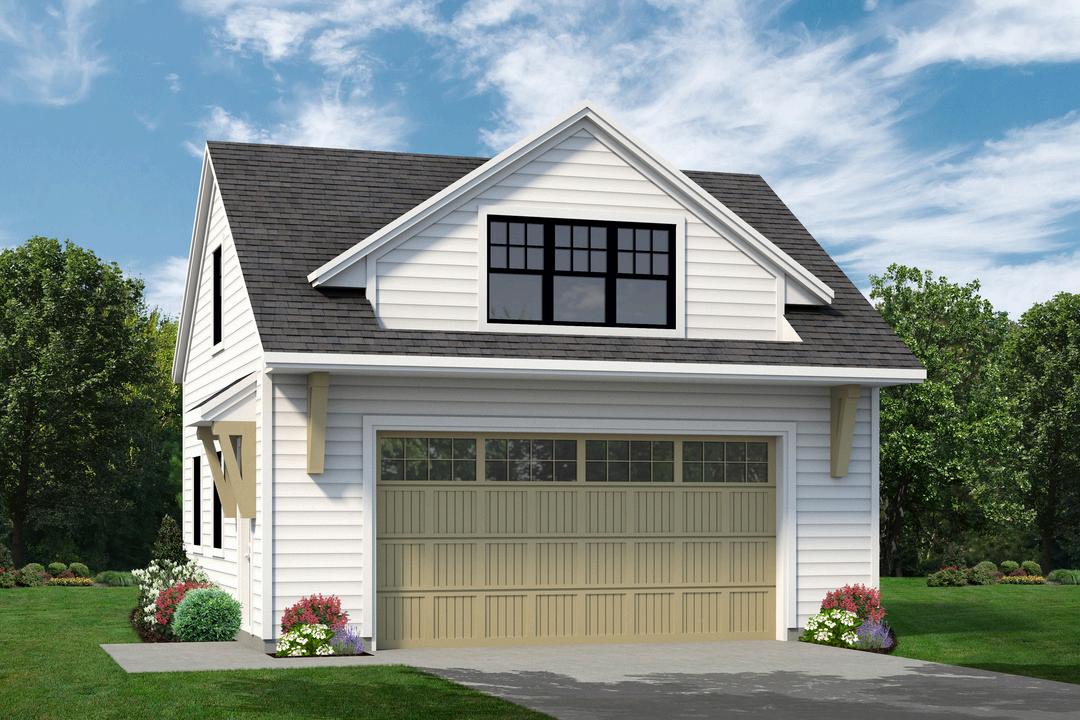
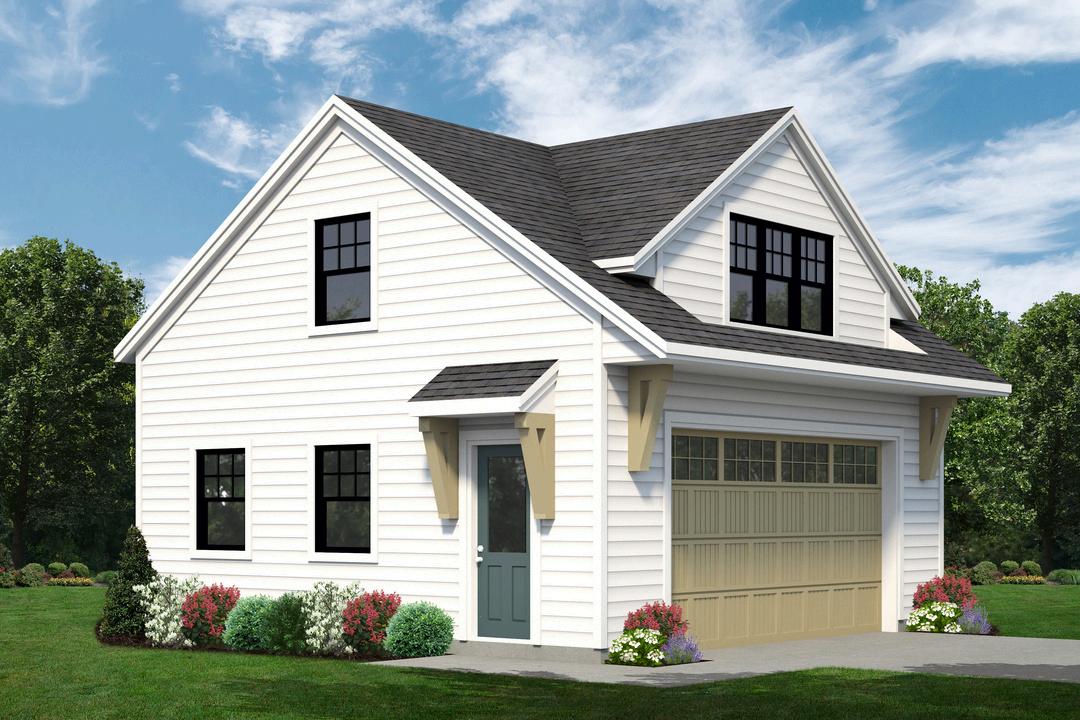
Our newest model home and lifestyle studio outbuilding are coming soon to the Stonegate Builders, Creekside at Hunterbrook neighborhood. We're so excited to unveil our award-winning St. Criox model in our newest neighborhood. Stay tuned for more details!
In today’s world, our homes must adapt to accommodate our diverse interests and activities, and the Stonegate Builders lifestyle studio offers that flexibility. This detached outbuilding is designed to cater to your family's evolving needs, providing a perfect space to relax, escape, or pursue any activity you desire. Our Creekside at Huntersbrook neighborhood will offer this additional space, that aligns with your lifestyle, offering a serene retreat steps away from your main home. Stonegate Builders provides a variety of options that emphasize flexibility, making it easier for you to envision a lifestyle studio that fits your family's needs perfectly.
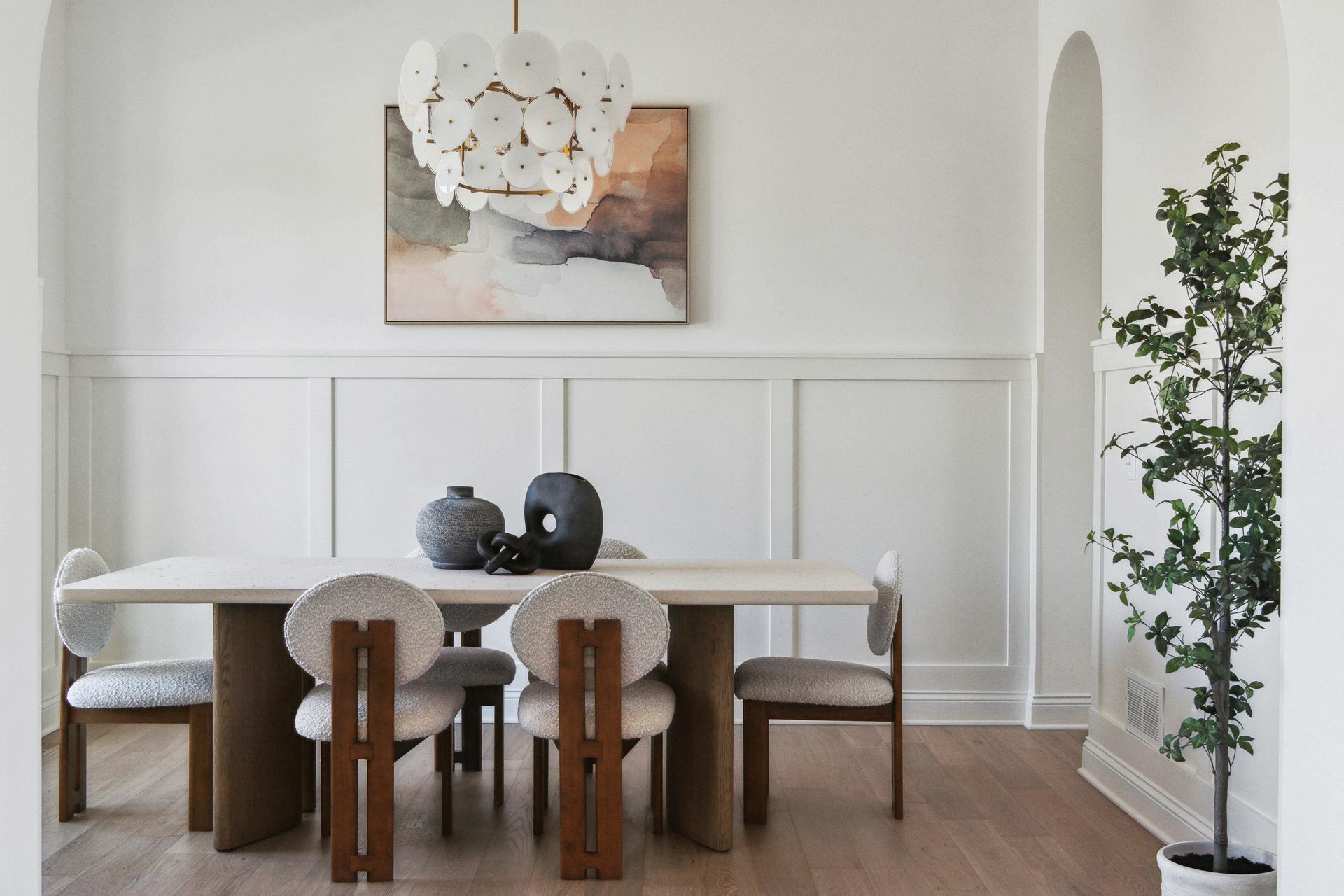
Imagine a home where every wall tells a story, echoes your personality, and transforms your space into a sanctuary that’s uniquely yours. With Stonegate's exquisite range of accent walls, you have the power to revitalize and redefine your living spaces effortlessly. Whether you're yearning for a modern twist or a timeless classic, our curated collection promises to elevate your interiors to a new level of sophistication and charm.

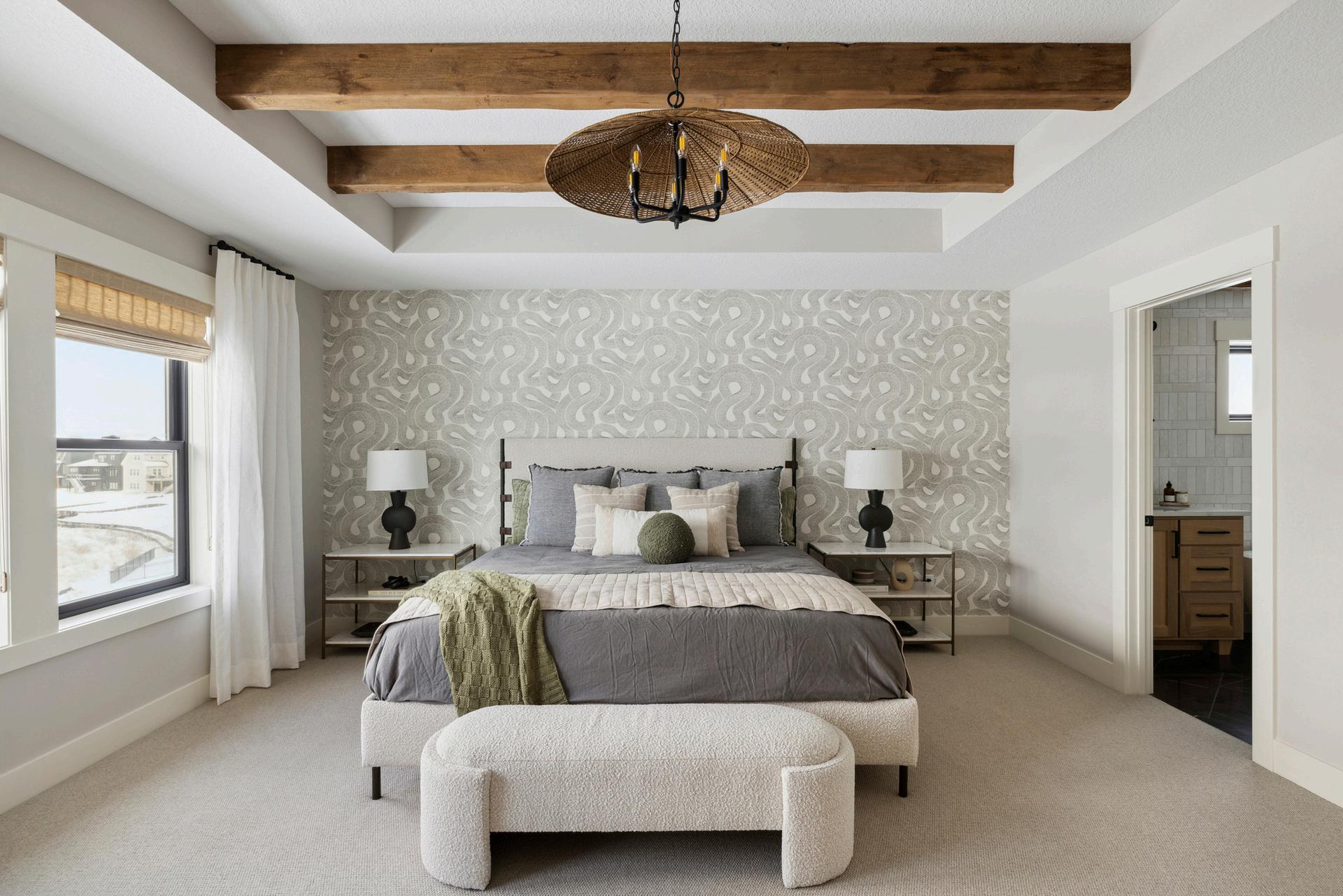
Rediscover the art of living with chic wallpaper selections that blend style with simplicity. Say goodbye to dull, uninspiring walls; today's wallpaper choices are all about ushering in a renaissance of individuality. With an easily applied peel-and-stick process, become your own interior designer! Whether your heart desires whimsy, elegance, or boldness, the diverse pattern options out there cater to every aesthetic, allowing your rooms to burst with character and life.
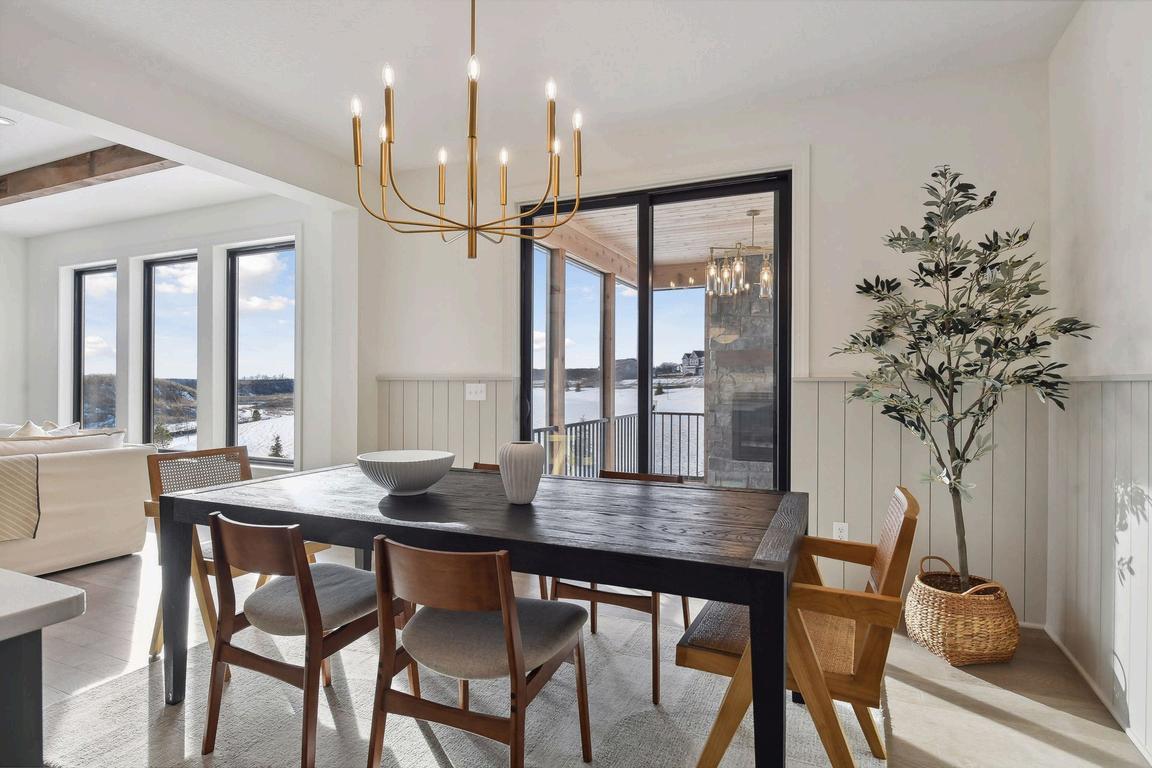
Step into a world where rustic meets refined with our shiplap accent walls, perfect for any room in your house. This versatile wood paneling can create stunning focal points in bathrooms, dining rooms, or above fireplaces. Choose the classic white for a clean, timeless look or paint it in any color that suits your style. Shiplap is more than just a material; it creates a statement in the walls of your home.
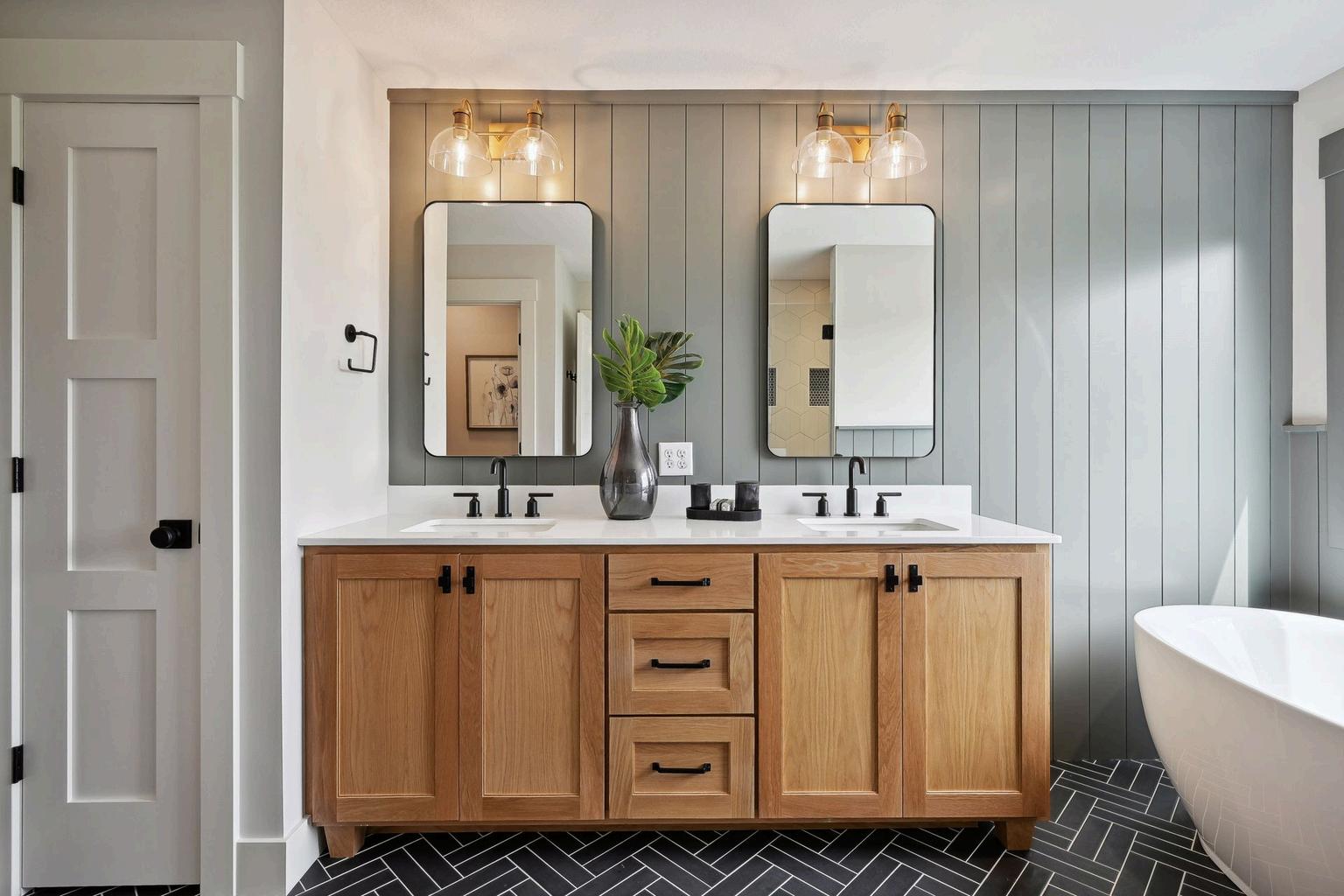


For those who appreciate intricate details, wainscoting is your go-to for adding decorative flair. With styles ranging from the entire wall to just the lower portion, the design possibilities are endless. Whether you desire a traditional or contemporary look, wainscoting opens a world of options to creatively express yourself, adding depth and dimension to your walls while maintaining a touch of class.
Wa i n s c o t i n g
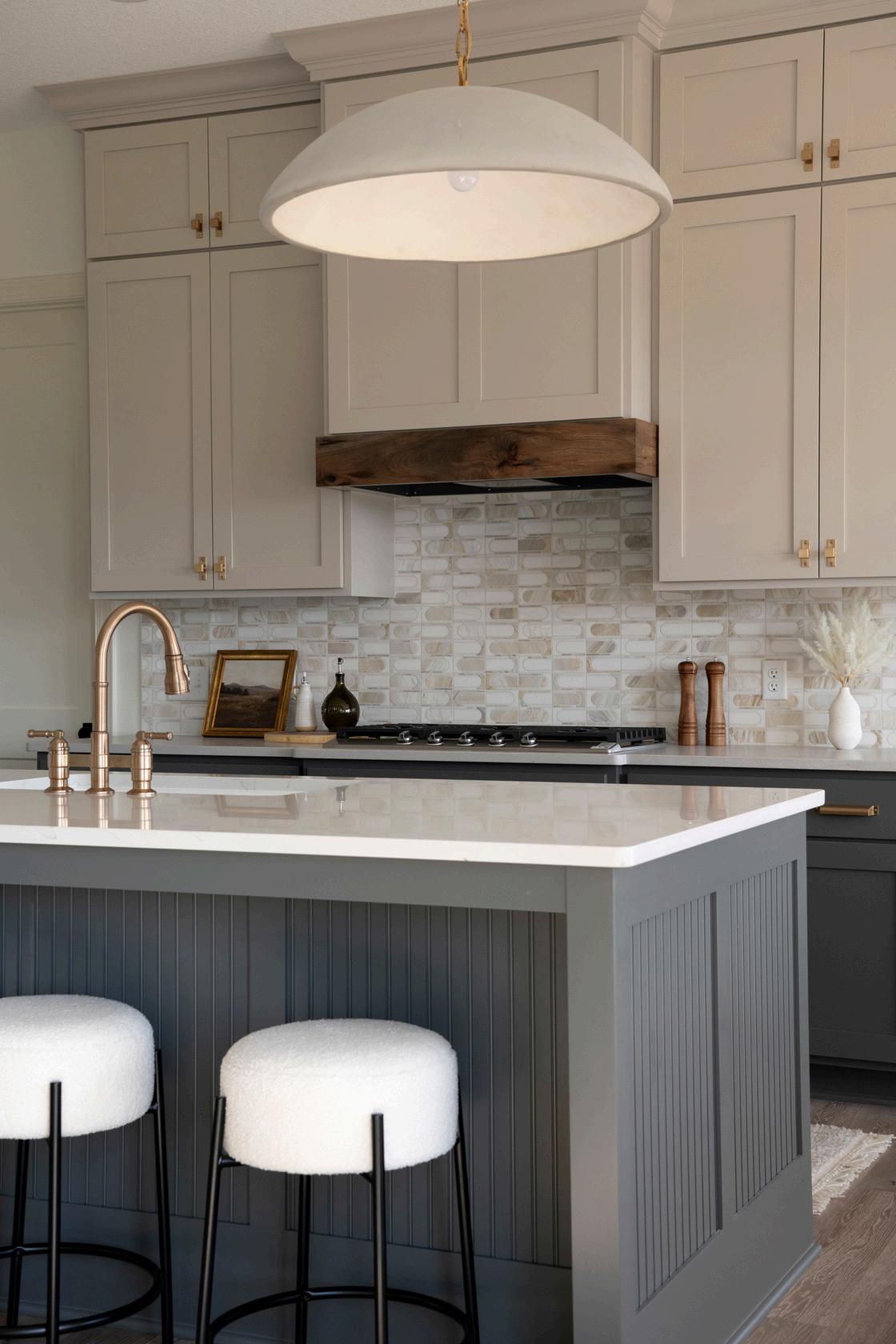
Elevate your kitchens and bars with our stunning backsplashes. A well-chosen backsplash can instantly change the vibe of a room, offering a unique look to any room. From fun patterns to sleek tiles and luxurious marble looks, find what best defines your taste. Extend this touch of elegance into your bathrooms to create a cohesive, harmonized home aesthetic.
Discover how accent walls can transform your home into a masterpiece of art and comfort. With options that cater to every style and mood, your dream space is just a choice away. Elevate your living experience today and turn ordinary walls into extraordinary canvases of expression.
The votes are in! We're thrilled to reveal the interior and exterior color trends our designers are spotting for fall and winter. As we welcome the cozy seasons, trends are shifting towards rich reds and soothing neutrals in paint, cabinets, and flooring, embracing warmth and elegance.
Still has a grip in design –classic and timeless – great mixed with almost any color you love
Wood Tone
Back in style and all the rave this season to give your home a natural looking element
Earthy Tones
Calming and elegant aesthetic that pairs well with wood tones
INTERIOR:

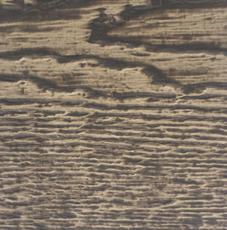

INTERIOR:
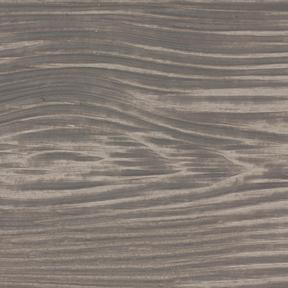
INTERIOR:


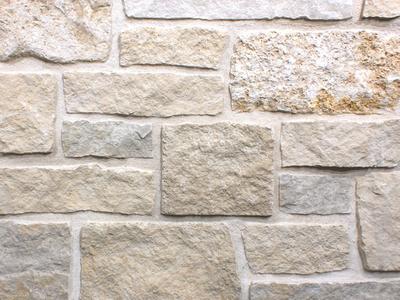
INTERIOR:
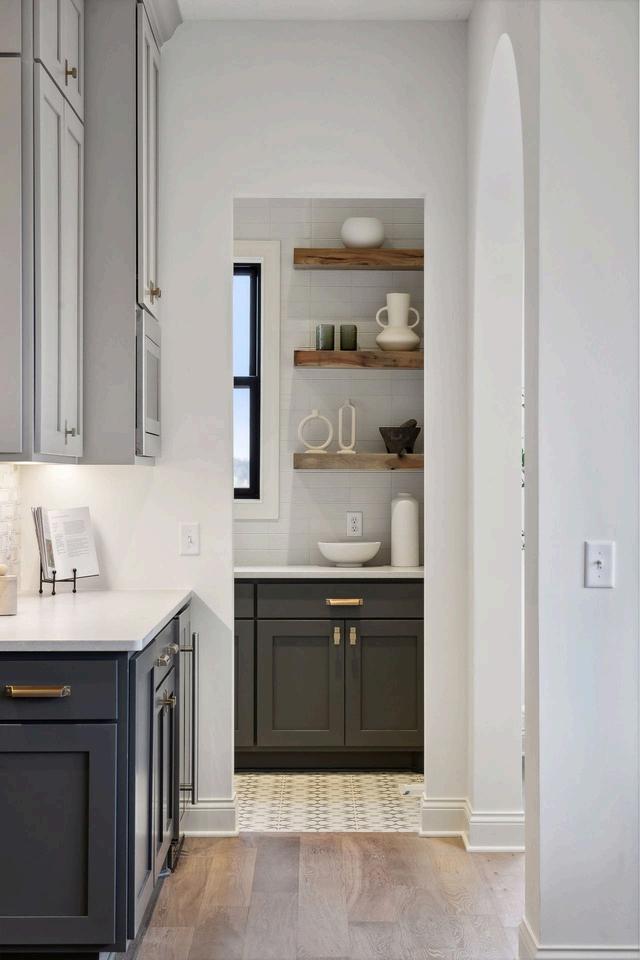
Styled by Stonegate offers a unique and immersive shopping experience for customers looking to bring the elegance and sophistication of model home design into their own living spaces. Each room within Styled by Stonegate is meticulously crafted by our team of designers, featuring a harmonious blend of luxurious furnishings, stylish accents, and bespoke décor pieces.
TRANSFORM YOUR HOME INTO A SANCTUARY OF STYLE AND SOPHISTICATION

Styled by Stonegate allows customers to have the opportunity to explore and interact with the furnishings showcased in our model homes, allowing them to envision how these pieces would seamlessly integrate into their own living spaces. From sumptuous sofas and elegant dining sets to statement-making artwork and exquisite accessories, every item is thoughtfully curated with the latest trends to elevate the ambiance of any room.
Without the hassle of ordering or assembling furniture, Styled by Stonegate is a great opportunity for discerning homeowners and interior design enthusiasts alike Experience the art of inspired living and transform your home into a sanctuary of style and sophistication with Styled by Stonegate

Welcome to the heart of the home - the kitchen - where cherished memories are made!
Let your taste buds revel in the cozy comforts of fall! In this recipe section of our lifestyle magazine, we invite you to embrace the heartwarming flavors of the season with a collection of delicious soups, hearty roasts, and other fall favorites. Whether you're whipping up a quick weeknight dinner or preparing a sumptuous feast for friends and family, these recipes will infuse your evenings with the warmth and joy of autumn
Creamy Chicken
Tortilla Soup
Recipe from Half Baked Harvest
Ingredients
1 yellow onion diced
1 poblano, chopped jalapeños, seeded and chopped
2 teaspoons cumin
2-3 teaspoons taco seasoning kosher salt and black pepper
1 pound boneless, skinless chicken
breasts or thighs
3 cups salsa verde
2 cans (4 ounce) diced green chiles
3-4 cups chicken broth
6 ounces cream cheese, melted
1 cup shredded cheddar cheese
1/2 cup fresh cilantro, chopped lime zest and juice
lots of salted tortilla chips
yogurt, avocado, and green onion, for serving
Directions
Stove
1. Heat the olive oil in a large pot over medium heat. Add the onion and cook until fragrant, about 5 minutes. Stir in the poblano, jalapeños, cumin, taco seasoning, and a pinch each of salt and pepper. Cook for 5-10 minutes, until very fragrant. Add the chicken, salsa verde, canned chiles, and 4 cups of broth. Season with salt and pepper. Partially cover and simmer over medium-low heat for 20 minutes, until the chicken is cooked through.
2. Melt the cream cheese in the microwave for 10-15 seconds.
3. Pull the chicken out and shred using two forks. Stir in the cream cheese until smooth, then stir in the shredded chicken and cheddar cheese. Cook for 5 minutes, until the cheese is melted.
Remove from the heat and stir in the cilantro and lime juice.
4. Ladle the soup into bowls and top with tortilla chips. Then finish as desired with a dollop of yogurt, avocado, green onions, and cilantro.
1. In the bowl of your crockpot, layer the onion, poblano, and jalapeños. Add the chicken, cumin, taco seasoning, and a pinch each of salt and pepper. Pour over the salsa verde, canned chiles, and 3 cups of broth.
2. Cover and cook on low for 6-7 hours or on high for 4-6 hours. Shred the chicken using two forks. Stir in the cream cheese, whisking until mixed. Then add the cheddar cheese, cilantro, and lime juice.
3. Ladle the soup into bowls and top with tortilla chips. Then finish as desired with a dollop of yogurt, avocado, green onions, and cilantro.
Recipe from Love & Lemons
Ingredients
1 medium-large eggplant, 1 pound, cut into ½-inch pieces
Sea salt
6 tablespoons extra-virgin olive oil, plus more as needed
2 medium zucchini, 1 pound, cut into ½-inch pieces
1 medium yellow onion, chopped
1 red or yellow bell pepper, stemmed, seeded, and cut into ½inch pieces
3 garlic cloves, chopped
1 pound tomatoes on the vine, 3 to 5, cut into ½-inch pieces
Pinch red pepper flakes
Pinch cane sugar
1 tablespoon white wine vinegar
2 teaspoons chopped fresh thyme leaves
Freshly ground black pepper
¼ cup thinly sliced fresh basil leaves, plus more torn basil for garnish
Directions
1. Place the eggplant in a colander and sprinkle with ½ teaspoon salt. Place in the sink or over a large rimmed plate and set aside for 20 minutes to drain. Blot dry with a clean kitchen towel or paper towels.
2. Heat 3 tablespoons of the olive oil in a large skillet over medium heat. Add the eggplant and cook, stirring occasionally, for 10 to 15 minutes, or until tender. Transfer to a large bowl and set aside.
3. Add another 1 tablespoon olive oil and the zucchini to the skillet. Cook, stirring occasionally, for 3 to 5 minutes, or until the zucchini is tender but not mushy. Season with ¼ teaspoon salt and transfer to the bowl with the eggplant.
4. Add another 1 tablespoon olive oil to the pan. Add the onion and pepper and cook for 5 minutes, stirring occasionally, or until softened. Stir in the garlic and ¼ teaspoon salt and cook for another 10 minutes, or until very tender. If the pan becomes dry, add more oil as needed.
5. Stir the remaining 1 tablespoon olive oil into the peppers and onions. Add the tomatoes, red pepper flakes, and sugar and cook for 8 to 10 minutes, or until the tomatoes break down.
6. Add the eggplant and zucchini back into the skillet along with the vinegar, thyme, ¼ teaspoon salt, and several grinds of pepper. Cook, stirring
occasionally, for 10 to 15 minutes, or until the ratatouille is thick. Stir in the basil and season to taste. Garnish with more basil and serve.
Spaghetti Casserole
All Recipes Ingredients
cooking spray
12 ounces uncooked spaghetti
1 (8 ounce) package cream cheese, softened
1 (8 ounce) container sour cream
2 cups shredded part-skim mozzarella cheese, divided
2 tablespoons olive oil
1 ½ pounds ground sirloin
½ cup chopped yellow onion
2 teaspoons finely chopped garlic
2 teaspoons Italian seasoning
1 teaspoon kosher salt
½ teaspoon ground black pepper
2 (24 ounce) jars spaghetti or marinara sauce
¼ cup Parmesan cheese
Directions
1 Gather all ingredients Preheat the oven to 350 degrees F (175 degrees C). Spray a 9x13-inch baking dish with cooking spray; set aside.
2 Boil spaghetti in generously salted water until cooked through but still firm to the bite, 8 to 10 minutes Drain and set aside.
3. While pasta cooks, stir cream cheese, sour cream, and 1 cup of mozzarella cheese together until combined; set aside
4 Heat olive oil in a large high-sided skillet over medium-high heat Add beef in large chunks and cook, undisturbed, until lightly browned, about 2 minutes.
5 Add onion, garlic, Italian seasoning, salt, and pepper Continue to cook, breaking up meat into smaller pieces with a wooden spoon and stirring occasionally, until almost cooked through, about 3 minutes. Remove from heat and tilt the pan to pool grease onto one side, trying to keep the beef mixture on the other Use a large spoon to remove grease; discard grease once cooled.
6. Add marinara to beef mixture in skillet; stir until combined. Add reserved spaghetti Fold and stir until well coated in sauce
7 Transfer ½ of the pasta mixture to prepared baking dish Spread sour
cream mixture evenly over pasta mixture in baking dish, then top with remaining pasta mixture
8 Sprinkle remaining 1 cup mozzarella evenly over spaghetti mixture. Cover loosely with aluminum foil and place baking dish on a baking sheet
9 Bake in preheated oven until cheese has melted, about 30 minutes
10 Remove aluminum foil and sprinkle top with Parmesan cheese. Increase oven temperature to broil. 11. Broil until cheese has started to turn golden brown, 3 to 4 minutes Sprinkle with parsley and serve
Bell of the Kitchen
Ingredients
5 cups fresh apples, sliced
1/2 cup granulated white sugar
1/2 tsp cinnamon
1 teaspoon vanilla extract
Topping
1/2 cup all purpose flour
1/3 cup old fashioned oats
2/3 cup packed brown sugar
1/4 tsp salt
1/2 teaspoon cinnamon
1/4 cup (1/2 stick) butter, melted
Directions
1 Preheat oven to 350 degrees Grease a deep dish pie plate or large baking dish with butter or cooking spray and set aside.
2. Combine the sliced apples with the sugar, cinnamon, and vanilla extract in a large bowl and mix until all of the apples are evenly coated Pour into the prepared baking dish
3. In a separate medium size bowl, combine the flour, oats, brown sugar, salt, and cinnamon. Pour in the melted butter and stir until well coated and crumbly Sprinkle the crumb mixture evenly over the top of the apples.
4. Bake in the preheated oven for 4560 minutes until fruit is soft and the topping is golden brown Allow to cool slightly before serving Serve warm with vanilla ice cream on top
S’mores Maple Old Fashioed
Whistle Pig Whiskey
1 ½ oz CampStock Wheat Whiskey
¼ oz WhistlePig Barrel Aged
Maple Syrup
3 Dashes Chocolate Bitters
Toasted Marshmallow for Garnish
Directions
1 Add all ingredients to an Old Fashioned Cocktail glass
2 Add ice
3. Stir until Maple Syrup is properly diluted.
4. Garnish with a Toasted Marshmallow
Minnesota Grape Ape
The Take Out
Ingredients
1.5 oz. Three Olives Citrus vodka
1.5 oz. Buddy's Grape Soda
1 5 oz sour mix
2 straws
Directions
1 Add all ingredients to a glass
2 Add ice
3 Stir until all ingredients have been mixed
Apple Pie Margarita
De Socio in the Kitchen Ingredients
2 ounces tequila
2 ounces shot Fireball
1 5 ounces Grand Marnier
2 ounces fresh-squeezed lime juice
2 ounces apple juice
splash agave or honey
1/2 teaspoon cinnamon
1 Honeycrisp apple – sliced
1 lime – cut into wedges ice
1/4 cup cinnamon sugar
2 cinnamon sticks
Directions
1 In a shaker muddle a 1/4 cup of chopped apple.
2. Add in the ice, tequila, Fireball, Grand Marnier, lime juice, agave/honey, and cinnamon Shake well
3 Sugar the rim of your glasses Pour the cinnamon and sugar into a low bowl or small plate. Cut a lime into wedges, then cut a slit in the wedge. Run the lime around the edge of your glass and dip the glass into the cinnamon-sugar mixture
4 Add ice to the glasses then fill with margarita mix then garnish with apple slices and cinnamon stick (optional).






T h e T i m e l e s s E l e g a n c e o f Leah Bergstrom
A r c h i t e c t u r a l A r c h e s
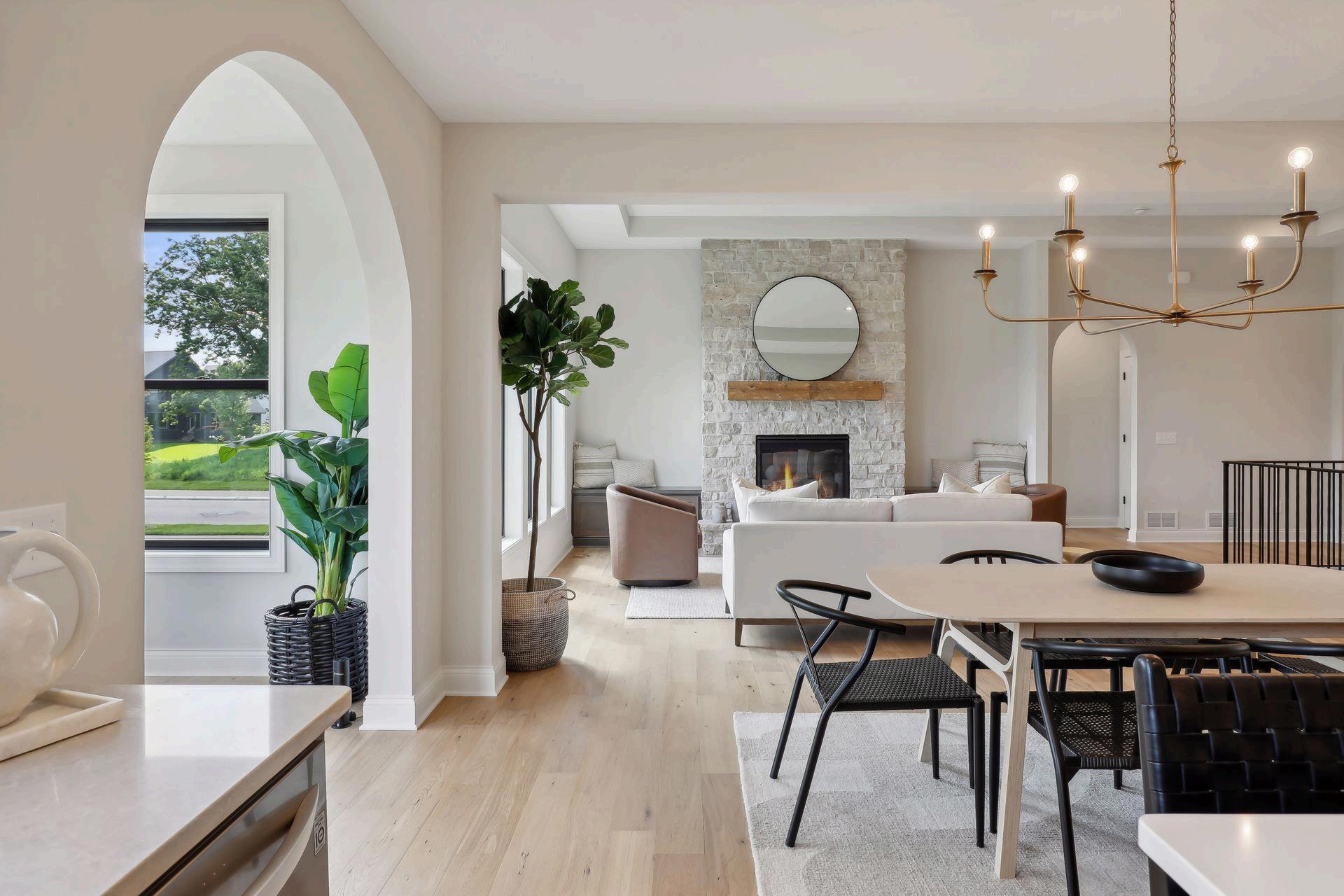

Arched openings add elegance and sophistication, offering a luxurious welcome for homeowners and guests. Their graceful curves create focal points that elevate any area, whether it’s a grand entrance to a living room or a cozy passage to a bedroom.
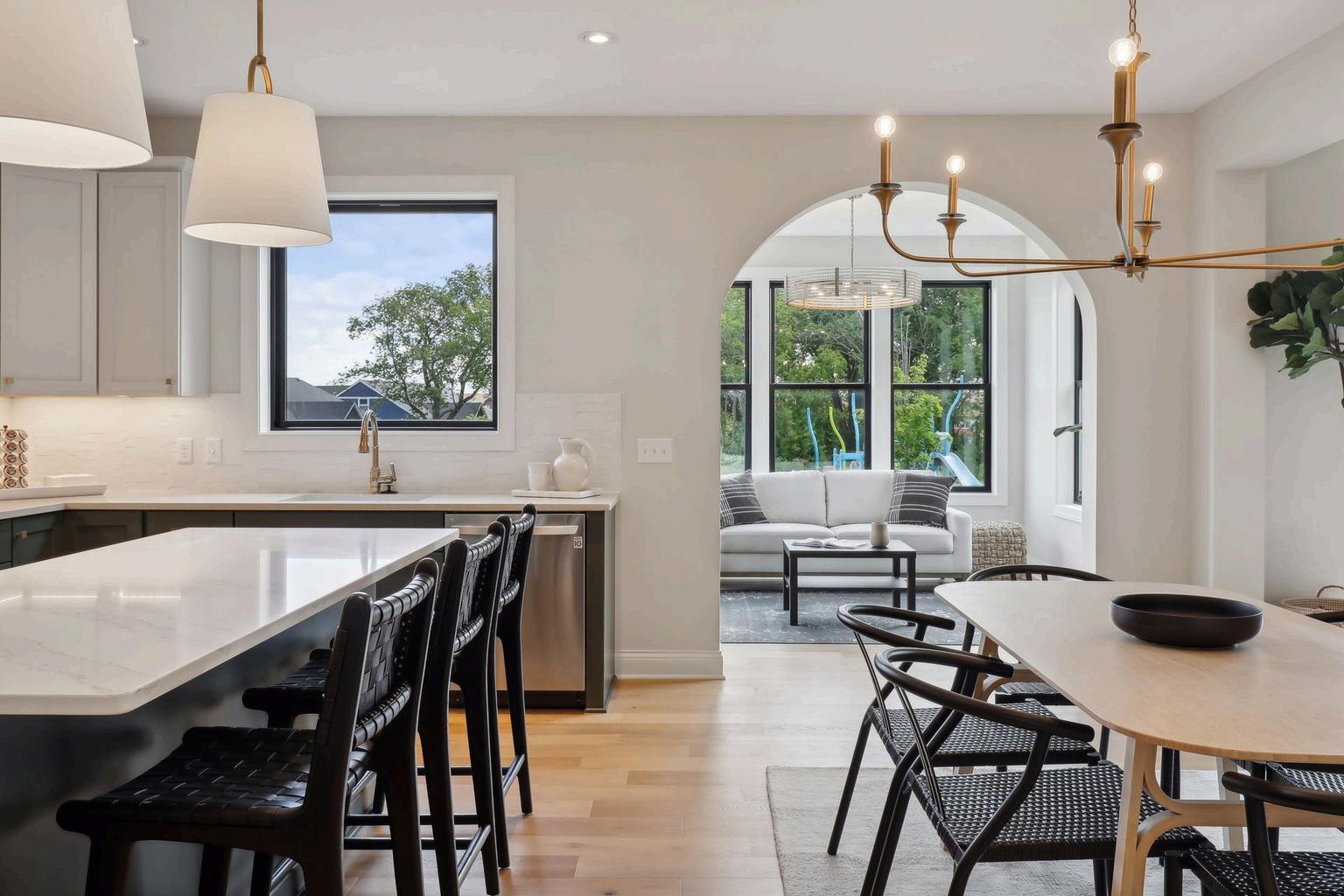
Imagine a home where each step feels like a natural transition. Arches serve as elegant bridges between rooms, maintaining individuality while promoting an open layout. Unlike traditional doorways, arches create a continuous flow that enhances movement and connection throughout the space.
Open floor plans encourage interaction, but it's essential to maintain each room's uniqueness. Arched openings provide subtle separations while ensuring visual continuity, allowing you to enjoy an open feel without losing the character of individual spaces.
Arched openings add elegance and sophistication, offering a luxurious welcome for homeowners and guests. Their graceful curves create focal points that elevate any area, whether it’s a grand entrance to a living room or a cozy passage to a bedroom.
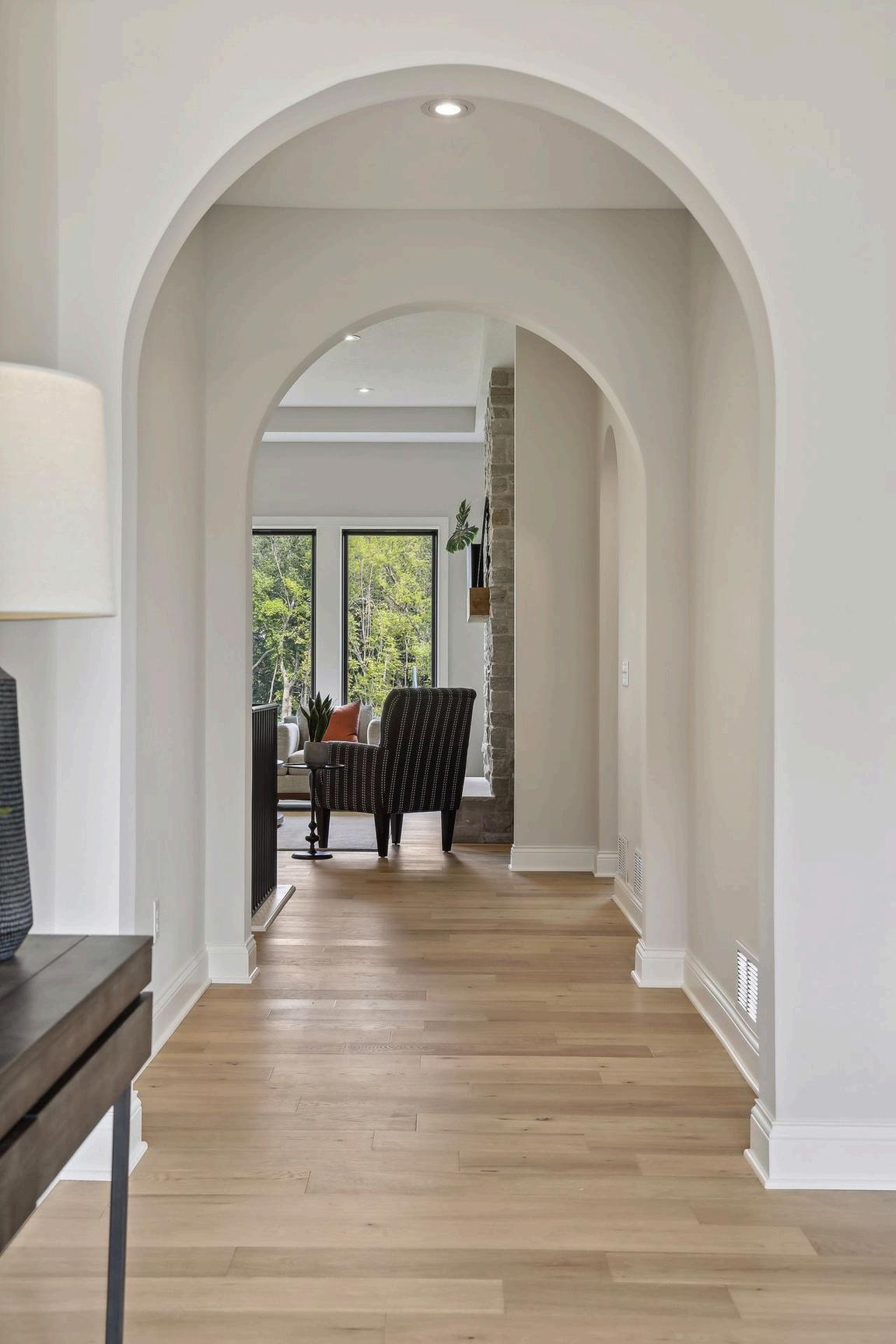
Arches fit various design styles, from modern minimalism to farmhouse charm. Their adaptability allows them to complement personal tastes At Stonegate, our interior designers use arches to create uniquely tailored spaces enhanced by harmonious colors and textures
Embrace the timeless beauty of arches, where architectural tradition meets modern living, transforming your home into a sanctuary of elegance and connection.

Pocket offices are becoming increasingly popular in today's home design landscape. These compact workspaces offer the perfect blend of convenience and privacy for those who work from home. With more individuals opting to work remotely due to the post-pandemic world, pocket offices provide a practical solution for creating a designated workspace without sacrificing valuable square footage in the home. These micro-offices are designed to maximize functionality while minimizing space, making them an ideal choice for homeowners. Plus, they can be seamlessly integrated into any room, allowing you to have your office space where you need it most.

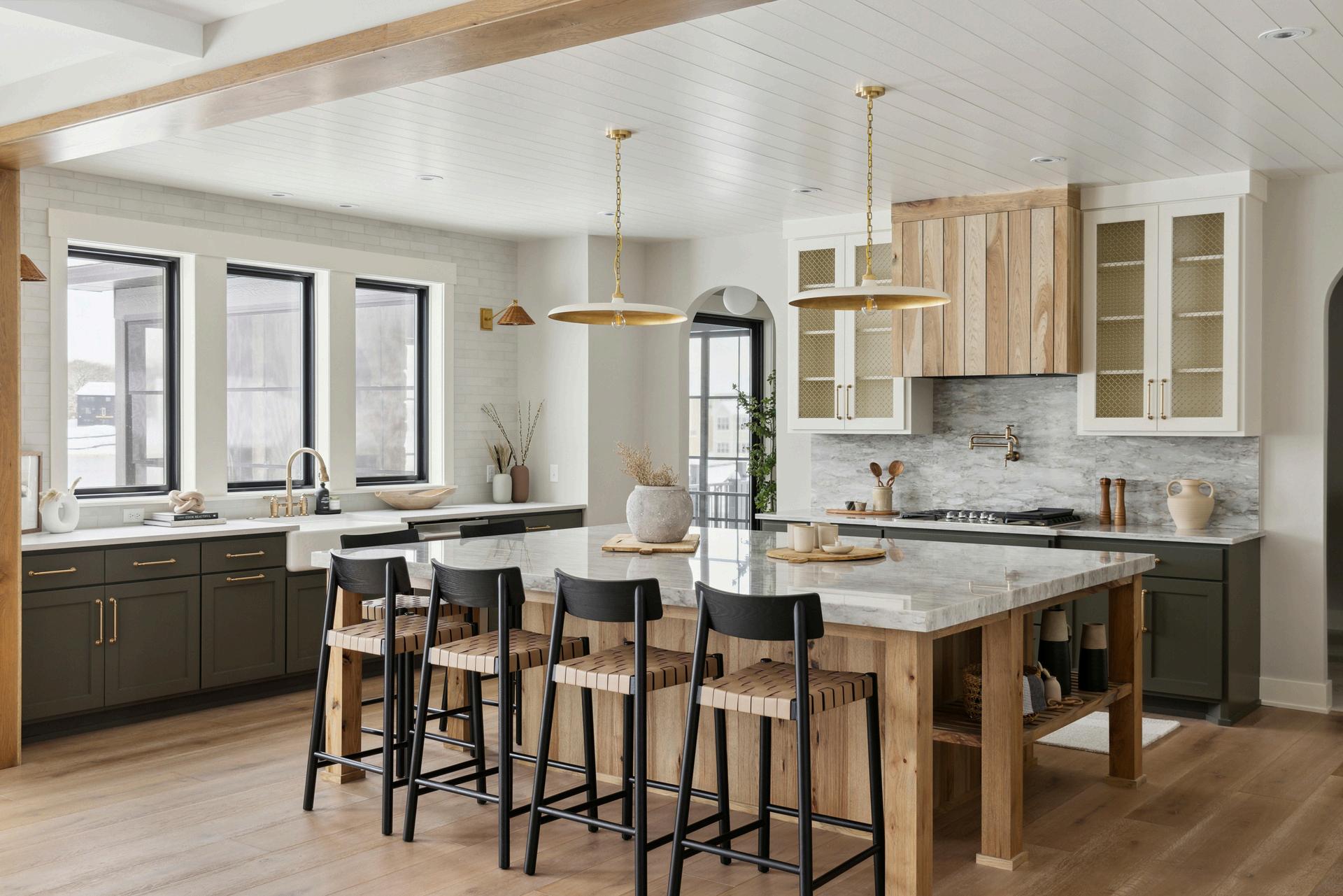
The team at Muska Lighting is passionate about two things: design and customer service
The lighting designers celebrate creativity in all they do and are continually educating themselves on innovative lighting design Stonegate relies on these fresh product lines to stay on top of the latest trends while still offering the best in time-honored favorites to fit the varying tastes and styles of our homebuyers.
In addition to their vast product offerings, Muska Lighting is known for its knowledgeable and friendly staff. A true “family values” business style, a unique blend of business discipline, and an abundance of design creativity are the driving forces behind the continued growth of Muska Lighting. This company’s motto: do your very best every day, respect everyone you touch, and laugh as often as possible.
Muska Lighting is a name we can trust and a proud Stonegate Builders Partner. They aim for excellence in all they do, providing lighting solutions and designs to enhance the ambiance and aesthetics of homes and businesses.

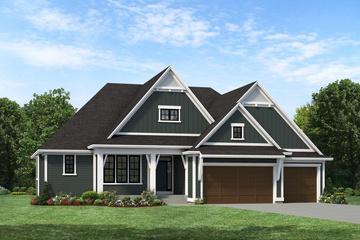
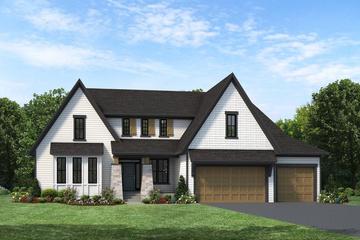
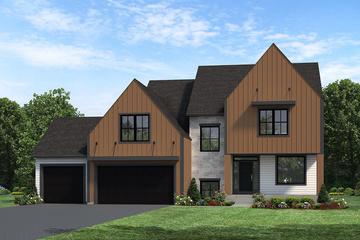
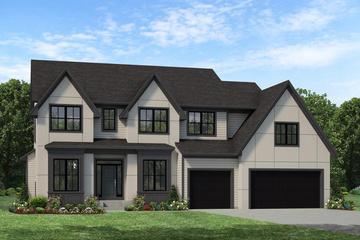
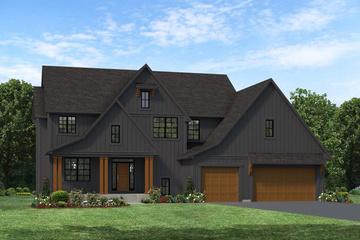
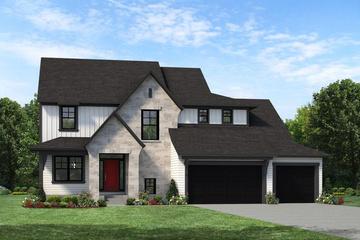
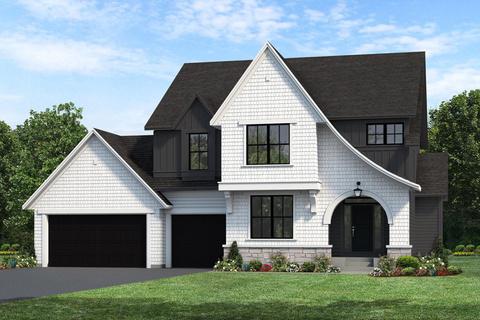

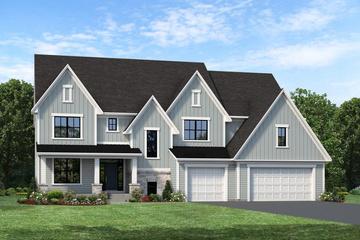
At Stonegate Builders, we take pride in the careful consideration we put into our home designs. Our guiding principles are quality, craftsmanship, and lasting value, all woven into our timeless home designs customized to suit your lifestyle.
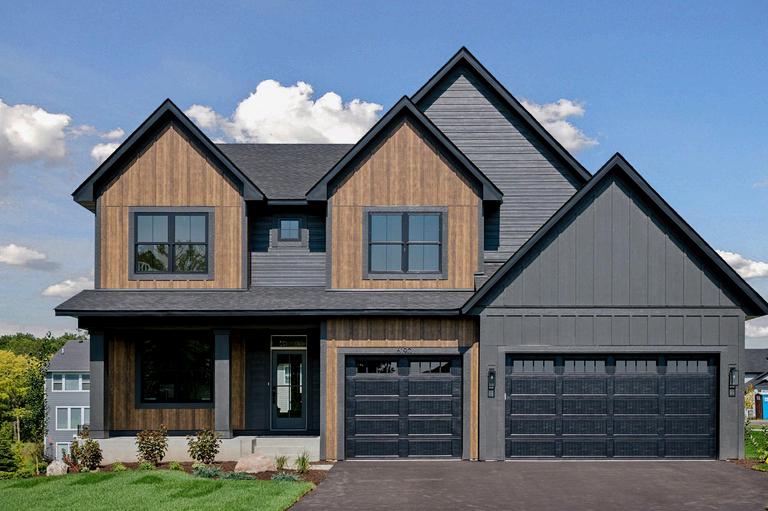
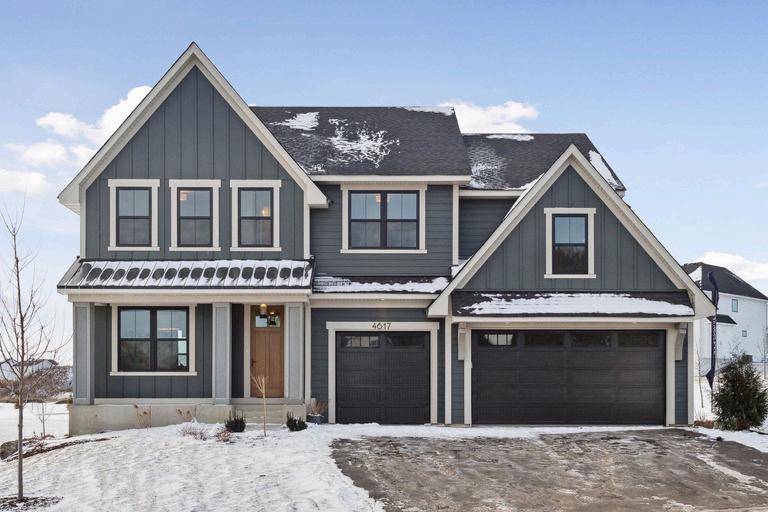
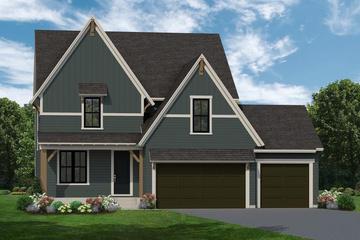
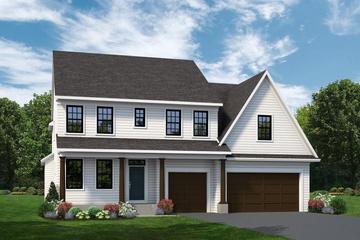
Superb Home Designs For Growing Families
3-5 Baths 3-7 Bedrooms
3-4 Car Garages
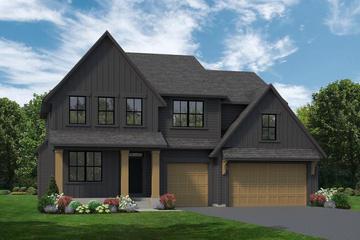
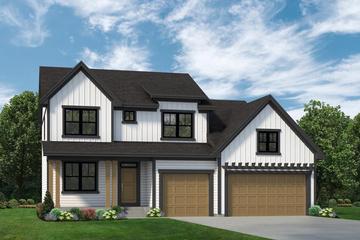
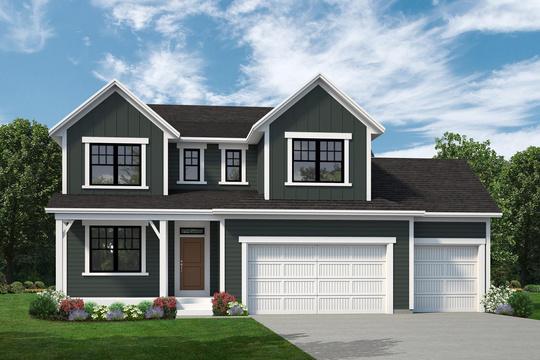
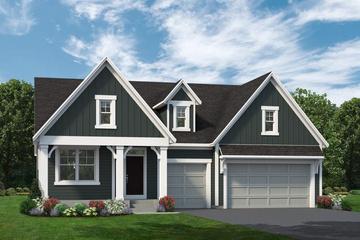
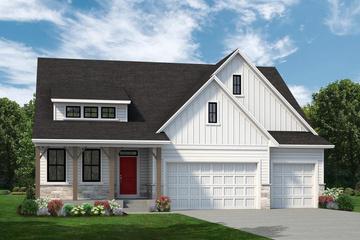
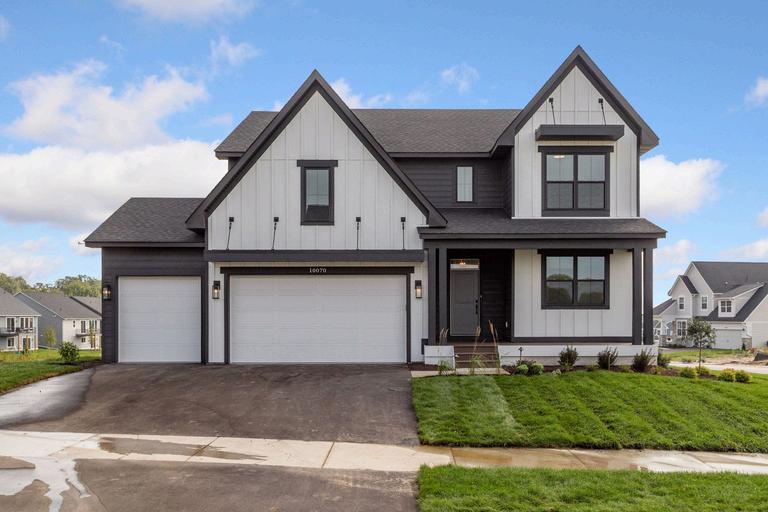
Simplified Chic With Pre-Selected Design Packages
Bedrooms
Baths
Car Garages
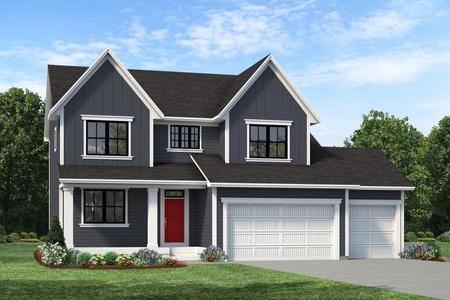
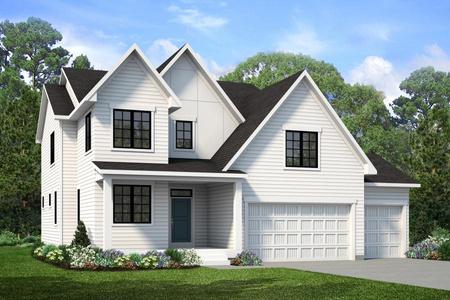
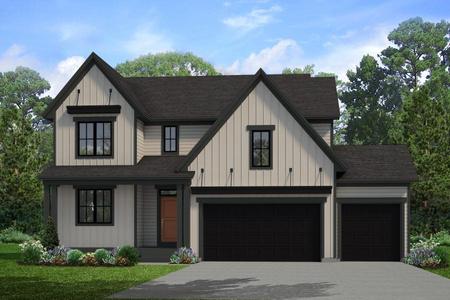
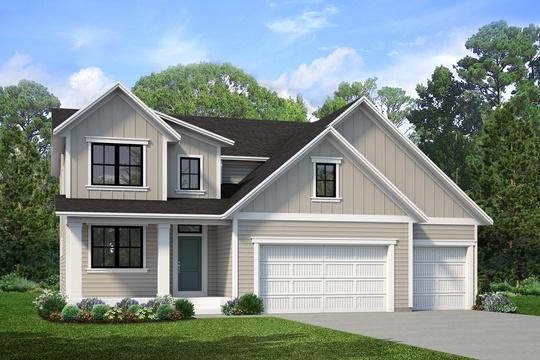
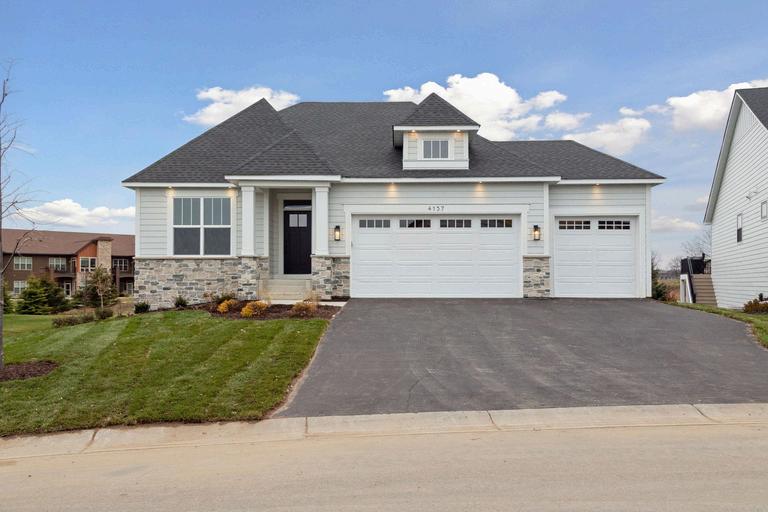
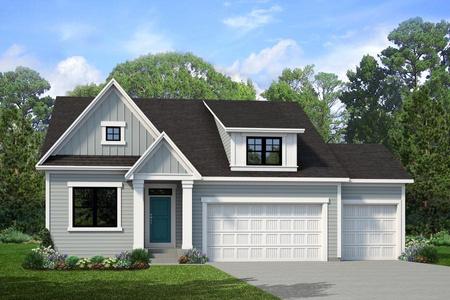
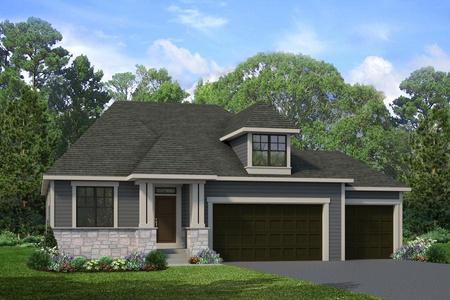
Bedrooms
Baths
Car Garages


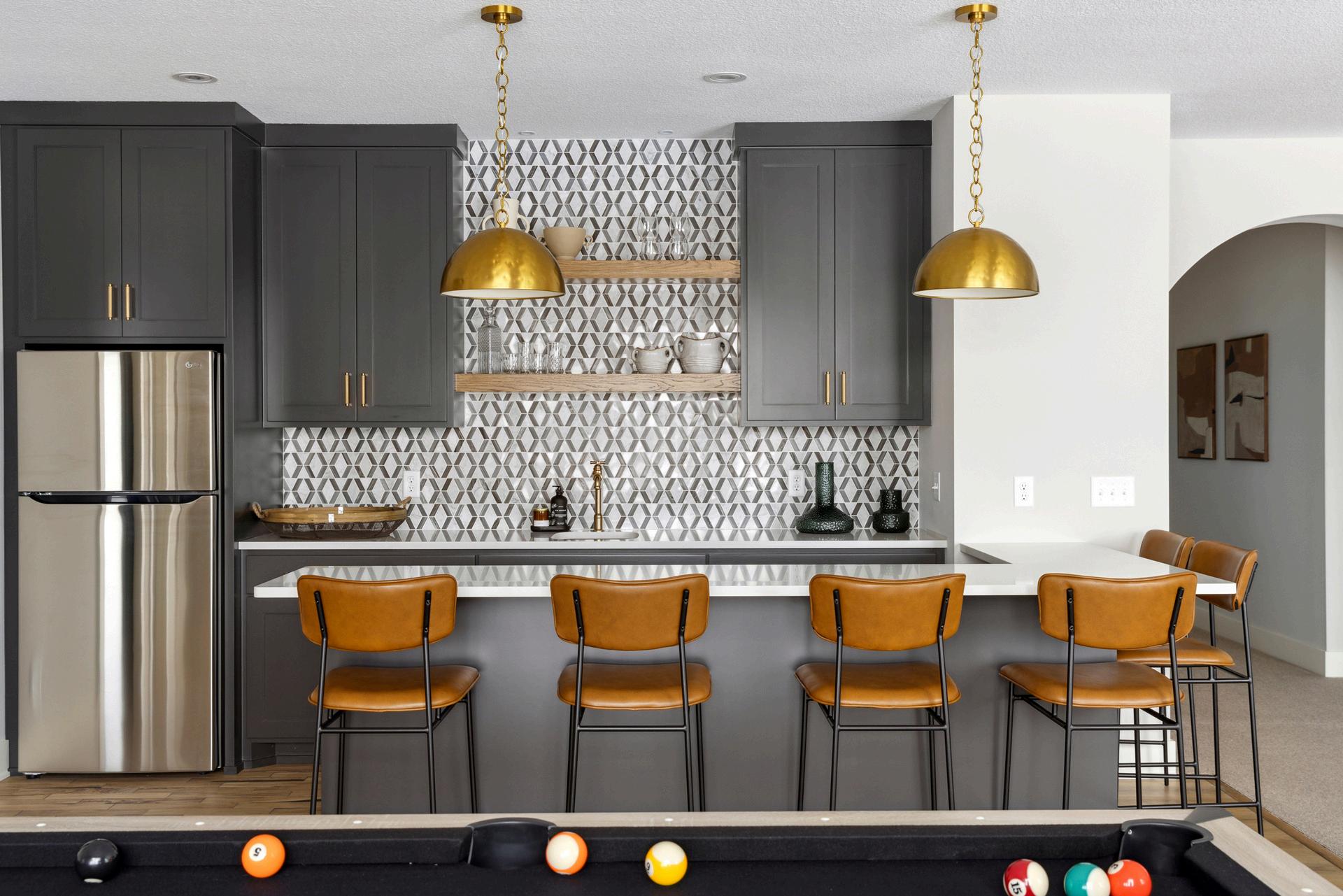
Elizabeth Christenson
Imagine stepping into your basement and being greeted by the sleek elegance of a custom wet bar. In a post-pandemic
world, we've all come to appreciate how valuable our home spaces can be. Whether you're hosting a gathering or enjoying a quiet evening, a well-designed wet bar adds both functionality and an upscale touch to your home. At Stonegate, we offer a great solution to maximize your home’s potential with a basement wet bar—create your own bar within the walls of your home! Here's a glimpse into what our basement wet bars offer and why they could be the perfect addition to your new construction home.
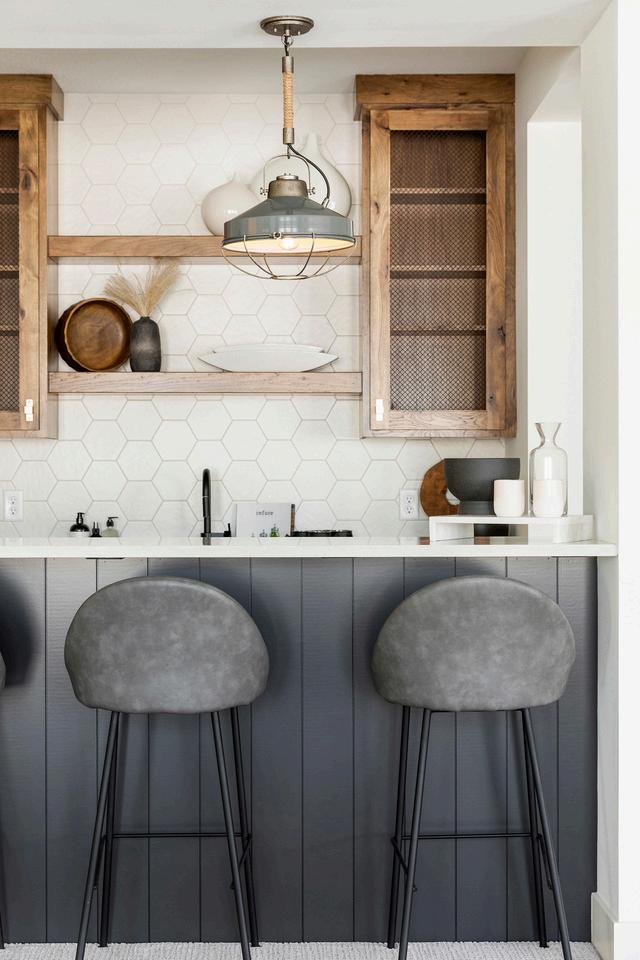
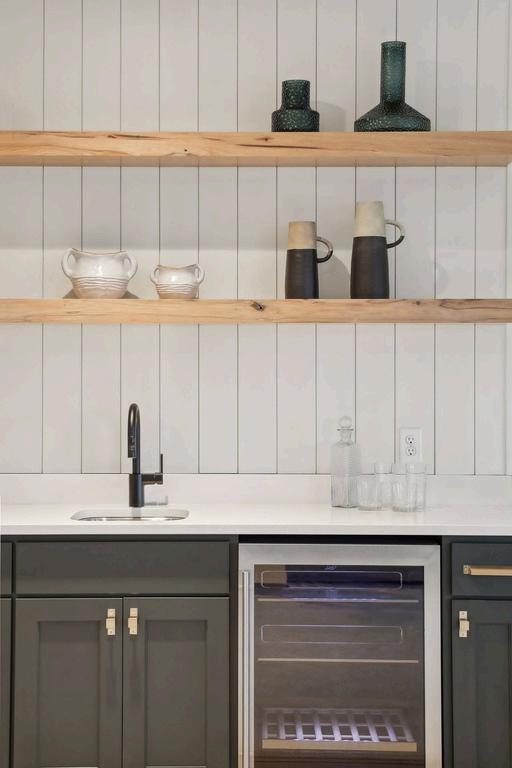
One of the standout features of our wet bars is their adaptability. You can opt for built-in bar stool seating that seamlessly integrates into the design, or keep it open and flexible, allowing you to add your own furniture pieces later. This flexibility ensures that your wet bar can evolve with your style and needs.
Our wet bars come with the option to include cabinets, shelves, or a combination of both. This allows you to organize your bar essentials while adding a touch of sophistication. Whether you prefer the clean lines of cabinets or the open display of shelving, our designs cater to your organizational and aesthetic preferences.
Every great wet bar needs ample storage to accommodate a variety of beverages. We offer multiple options, including a full fridge, beverage fridge, or even a wine cellar, ensuring that everything from soft drinks to fine wines are within reach.
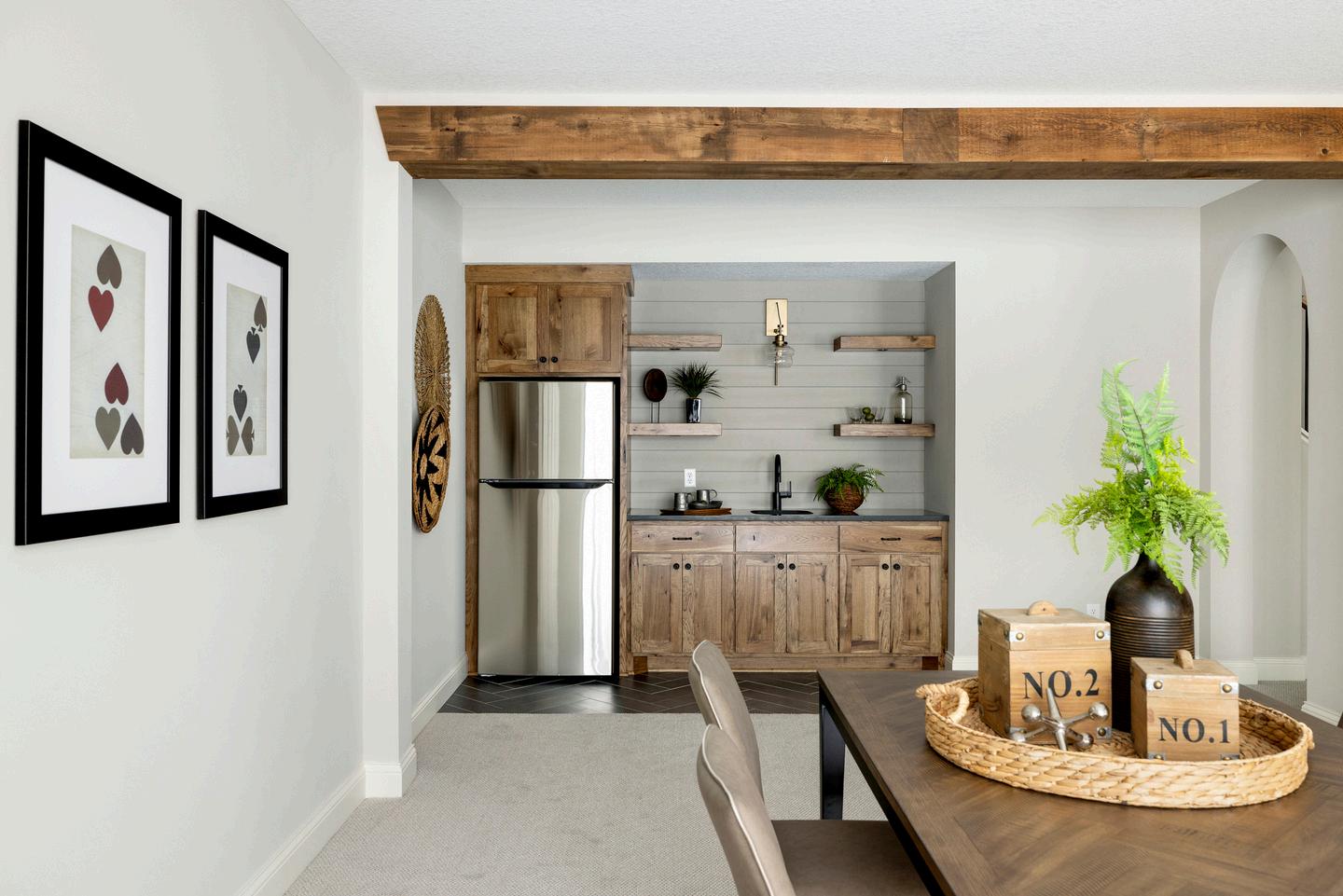
Bring your personality into your basement with custom character additions. Consider a fun backsplash or shiplap on the walls of your wet bar to create a focal point that’s both stylish and inviting. These elements ensure that your wet bar is not just a functional space, but also a conversation starter.
Incorporating a wet bar into your home not only enhances its value but also transforms your basement into a lively social hub. It's a versatile addition that suits various lifestyles, from casual family gatherings to elegant cocktail parties. Plus, with the option to customize every aspect, your wet bar will be a true reflection of your personal taste.



Popular counter-serve pizza spot offers homemade, hearty NYC-style pies, slices, and more in a casual setting just off Lake Minnetonka —ideal for cozy fall movie night takeout.
Laid-back, stylish taco bar serving Mexican classics and tequila drinks in a relaxed setting. The chef draws on authentic recipes from his hometown in Mexico to tantalize your taste buds, with street tacos as the standout dish Find Nico’s in three locations across the metro.
Farmhouse-chic restaurant and cake bakery on Eat Street in Uptown, renowned for its brunch and
bottomless mimosas. Enjoy market-to-table dishes along with a selection of beer, wine, and coffee Minneapolis Minneapolis
Located in Northeast, this family-owned casual restaurant features a welcoming terrace and offers sushi, sashimi, Japanese, and Tibetan snacks. The owner combines sushi skills honed on the East Coast and in Tibet to craft unique dishes in a friendly, inviting atmosphere.
Just steps from the shores of Lake Minnetonka, Josefina is an intimate Italian restaurant that delivers an inclusive dining experience for all occasions. From homemade pasta to woodburning pizza and photogenic cocktails, we offer a range of high quality food and service.

Located in the heart of Maple Grove, this easygoing spot offers draft beers, cocktails, and casual American grub. Enjoy the patio while the weather's still warm, catch big games on numerous TVs, and check out the happy hour deals from the bar.
LoLo American Kitchen offers gourmet, chefdriven cuisine with a focus on American street foods and global flavors. Emphasizing locality, freshness, and sustainability, this locally owned restaurant has multiple metro locations and a bar esteemed for its top-notch craft cocktails.

Art’s Coffee is your neighborhood coffee spot nestled in a charming shed attached to the historic Stillwater Nelsons. They serve coffee, coffee-based drinks, refreshing beverages, and mini doughnuts With a focus on quick service and great value, it’s the perfect place to grab excellent coffee and enjoy friendly company anytime.
Nina’s Coffee, located in the historic Cathedral Hill neighborhood, is an airy indie venue set in a charming brick-walled building. Enjoy light breakfasts, sandwiches, and coffee in a cozy atmosphere ideal for relaxing and hanging out this fall.
Winchell Trail is a scenic five-mile round-trip path exclusively for pedestrians, located in Minneapolis, Minnesota. This trail meanders along the west bank of the Mississippi River, offering stunning views, especially in the fall when the changing leaves enhance the beauty of the river. Additionally, it's conveniently close to Minnehaha Falls, so you can easily extend your outing with a visit to this nearby waterfall.
Minneapolis
As the weather cools and snow begins to fall, the Minneapolis Institute of Art offers a perfect indoor escape This cultural gem inspires awe through the power of art, enriching the community by collecting, preserving, and showcasing exceptional works from diverse cultures around the world.
Situated in Chanhassen, this destination offers over 12 miles of trails and a wealth of autumn activities for all ages! In the fall, you can shop for seasonal treats, explore 30+ vibrant gardens, the conservatory, and art collections Discover countless ways to experience the enchanting beauty of this botanical haven, where nature’s artistry shines through the rich colors and crisp air of the season.

Saint Paul has a long history and some of it … lives on. The ghost stories about sinners, saints, and some of the city’s creepiest sites are sure to come out in these haunted tours: Haunted Walking Tours from CynCity Tour, Gangster Ghost Tour at Landmark Center, Lost Souls Tour and Caves & Graves Tour at Wabasha Street Caves, and Shadows & Spirits of the State Capitol.
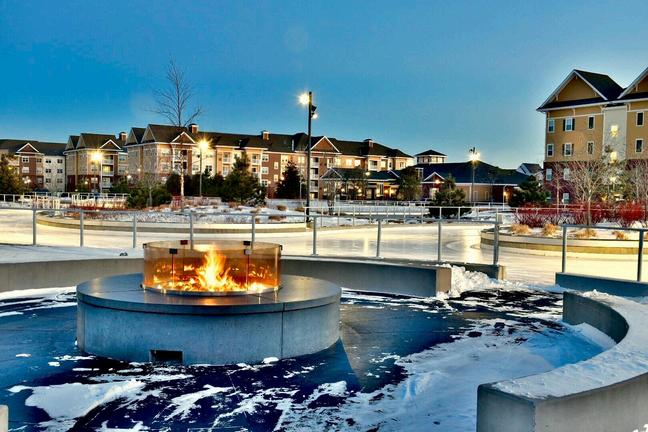
Discover a popular winter activity in Maple Grove ice skating! The Central Park ice skating loop offers free admission and skate rentals, making it easy to enjoy the outdoors this season! Maple Grove
Biking the trails around Wayzata is an ideal way to enjoy a crisp fall day! Explore the Dakota Rail Trail and the Luce Line State Trail to fully immerse yourself in the vibrant autumn leaves and picturesque landscapes of Minnesota's fall season Wayzata
If you’re seeking an enjoyable winter activity, consider exploring the St. Paul cross-country ski trails! Numerous trails are available throughout the region, providing a great opportunity for family fun in the snow While ski passes are required, it's an affordable way to enjoy the winter season, weather permitting.
What could be better than spending a fall day at a charming apple orchard? This family-owned gem offers activities for all ages! You can pick your own pumpkins, navigate the corn maze, and take a leisurely stroll through the orchard. Enjoy live entertainment on weekends, and don’t miss the apple bakery, where you can indulge in a variety of delicious treats

Maintaining a healthy home is not just about keeping it clean and organized; it’s also about safeguarding its longevity and creating a space where you can fully enjoy life While home maintenance tasks may seem overwhelming at times, having a basic checklist can make the process much more manageable. By staying on top of routine maintenance throughout the year, you can prevent small issues from escalating into major problems and ensure that your home remains a haven for years to come. To help you get started, here’s a helpful checklist that covers essential tasks to maintain a healthy and well-functioning home throughout the year.
Shingles in good condition
Make sure gutters discharge water away from building
Check attic vents
Check for icicles and ice dams
Clean dryer vent
Check exhaust ducts are clear
Water drains away from house
No trip, fall, choking, or sharp edge hazards
Check for signs of rodents, bats, roaches, and termites
Drain outdoor faucets and hoses
Clean window wells and check drainage
Clean gutters and downspouts
No wet surfaces
Sump pump and check valve working
Floor drain working
Check for signs of rodents, bats, roaches, and termites
Check operation of windows and doors
Lubricate and repair windows and doors
Clean kitchen range hood screens
Clean dryer vents and screens
Clean exhaust fan outlets and screens
Clean outdoor air intakes and screens
Clean air conditioning coils, drain pans
Clean dehumidifier coils, check operation
Clean and tune furnaces, boilers, hot water heaters
Clean and tune ovens and ranges
Check washer hoses connections
Check dishwasher hoses for leaks
Check toilet supply/shut-off valve
Check shower-tub surrounds for signs of damage
Check traps and drains under sinks, tubs, showers for leaks
Check hot water heater for leaks
Check water main/meter or well pump for leaks or sweating
Check bath and kitchen fans operation
Check for damaged cords
Test ground fault interrupters
Check smoke and CO alarms
Proper operation of garage door safety shut-off
Check for signs of water damage
Check for signs of rodents, bats, roaches, and termites
Outdoor air to return to heat recovery ventilation
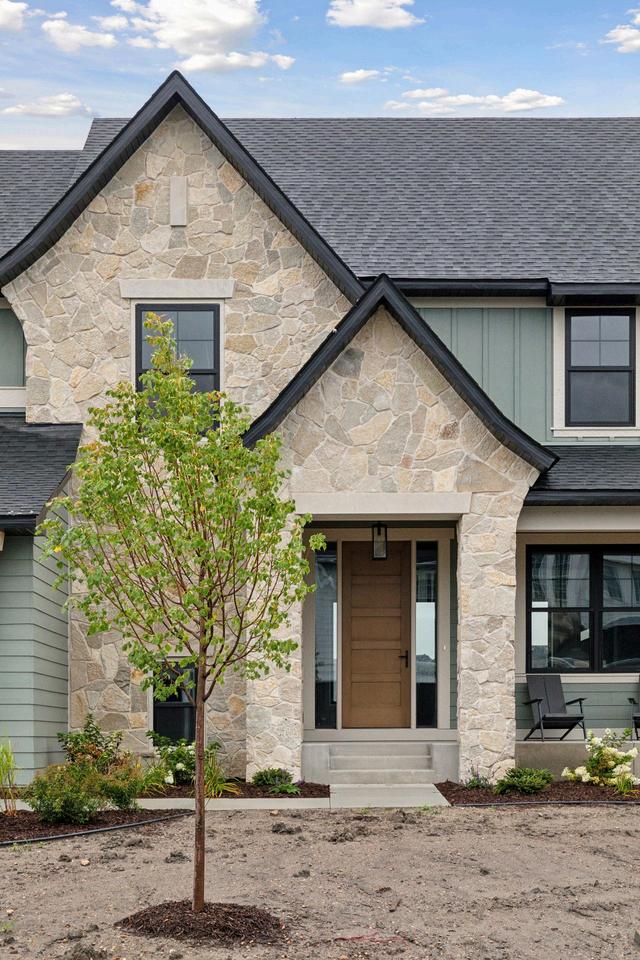
Our designers pour their passion into crafting rooms that stand out, not just as individual spaces, but as essential components that complete the home Each room seamlessly integrates to transform a mere house into a warm, inviting home where every corner reflects elegance and creativity Through their dedication and meticulous attention to detail, our team consistently delivers elegant and desirable homes, underscoring our reputation as a premier home builder in Minnesota.
The kitchen in our new Marion model beautifully embraces an earthy vibe by creating a space that feels light, airy, and inviting. With natural elements thoughtfully integrated throughout, this design aligns perfectly with contemporary wood trends, lending warmth and character to the room. The two-toned cabinets add a unique touch, enhancing the kitchen's overall aesthetic while providing ample storage for all your culinary needs
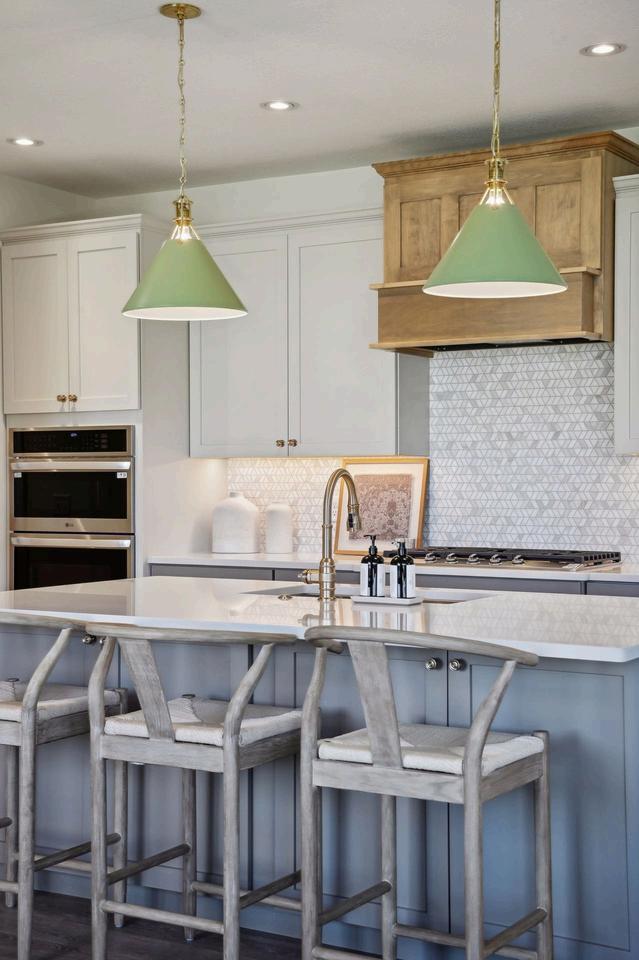

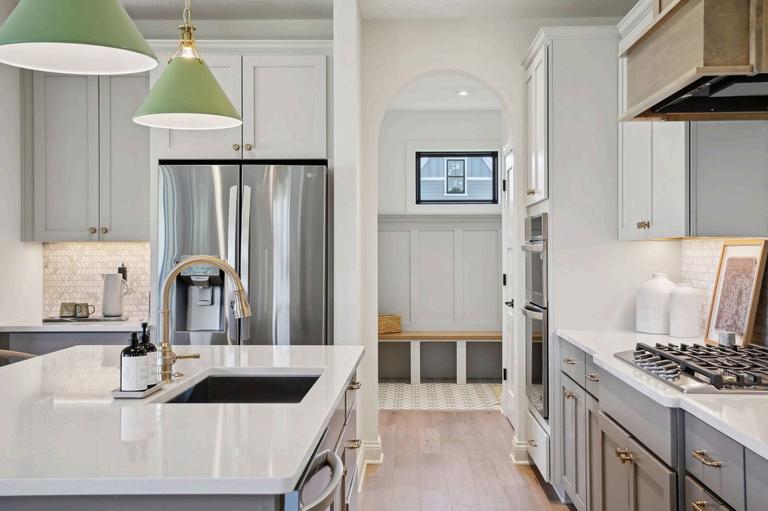
One of the standout features is the oversized island, which overlooks the dinette and great room, making it an ideal spot for entertaining family and friends. The eye-catching pops of gold in the decor catch the light and draw attention, while the striking green accents in the light fixtures seamlessly tie back to the kitchen's earthy theme. This combination of thoughtful design and functionality makes the Marion model kitchen a truly exceptional space for both cooking and gathering.
Experience the comfort of the Harriet model homes rec room, a sanctuary where those who cherish style and serenity will fall in love with every corner of the room. This space is designed to create lasting memories for families for years to come, featuring an open-concept flow that seamlessly connects to the rest of the home, making it perfect for any event or everyday activities.
Imagine unwinding in front of the striking fireplace, its warm glow casting a cozy ambiance throughout the room The rec room boasts floorto-ceiling windows, allowing natural light to flood in, bathing the room in sunshine and accentuating its clean and inviting atmosphere. It's a space where afternoons meld seamlessly into evenings, offering the perfect backdrop for relaxation or entertaining guests. With oversized windows framing views of the outdoors, every glance reminds you of the beauty that surrounds this exquisite model home.
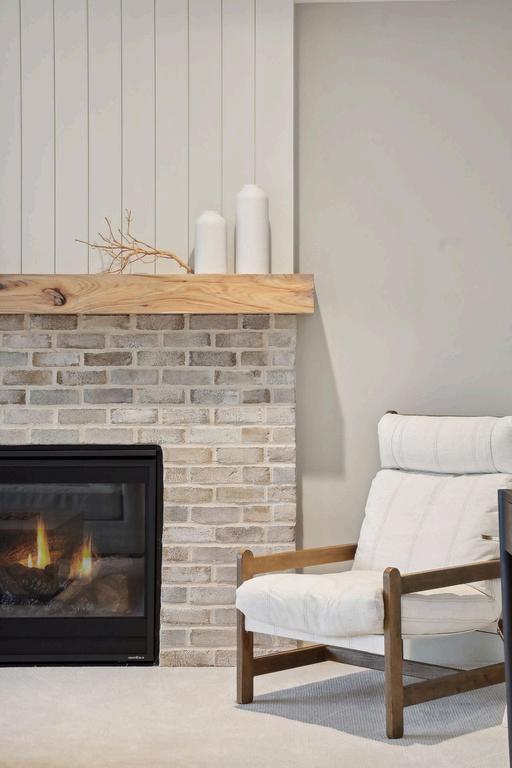
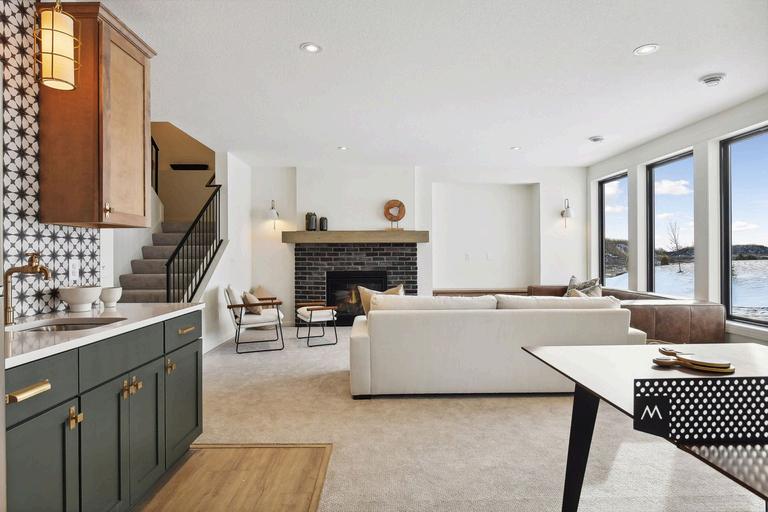
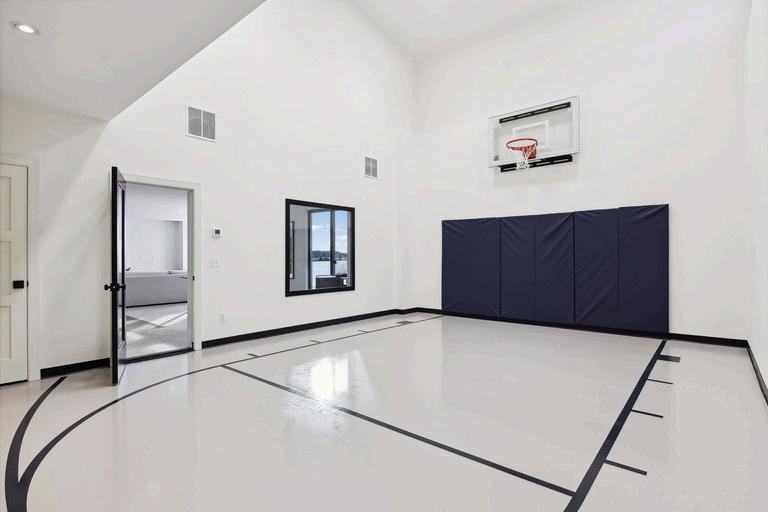
Welcome to the heart of winter comfort in the Geneva Model Home, step into a space that instantly envelopes you in warmth and invites you to relax, socialize, or stay active, regardless of the weather outside. This basement isn't just a retreat; it's an experience crafted for your lifestyle.
The basement in the Geneva Model Home is designed with versatility in mind, perfect for transforming cold winter nights into memorable evenings. Picture yourself lounging by the fireplace, its gentle glow and warmth in the room as you curl up for a family movie night. For those who crave a touch of activity, the fullyequipped athletic court stands ready to keep you moving, ensuring you stay fit and energized indoors Entertaining becomes effortless with the sophisticated wet bar, a central hub for mixing drinks and mingling with guests With ample space to host gatherings, this basement caters to every need, providing a space for both relaxation and celebration. Whether you're seeking solitude or socializing, this space promises to be the backdrop of your favorite wintertime stories.
The owners' suite in our Nokomis Model Home is designed for relaxation and invites you to unwind beneath its box vault ceiling with rustic beams This architectural gem envelops you in luxury, featuring an en suite bath that feels like a personal retreat Imagine sinking into a soaking tub, surrounded by a serene, tiled shower and the convenience of a spacious walk-in closet It’s a space crafted for living and savoring life’s quieter moments.
Upon entering the bedroom, your eyes are drawn to the statement light fixture that casts a warm glow throughout, enhancing the cozy ambiance. The wallpapered statement wall breathes character into the room, adding splashes of color that evoke a sense of joy and individuality. Every detail is thoughtfully curated, from the terracotta-painted vanity in the bath—illuminated by abundant natural light from a grand window—to the harmonious tilework that echoes the kitchen's backsplash, seamlessly uniting the home’s aesthetic. In the Nokomis Model Home, every element of the owners’ suite speaks to a life of refined taste and effortless poise.
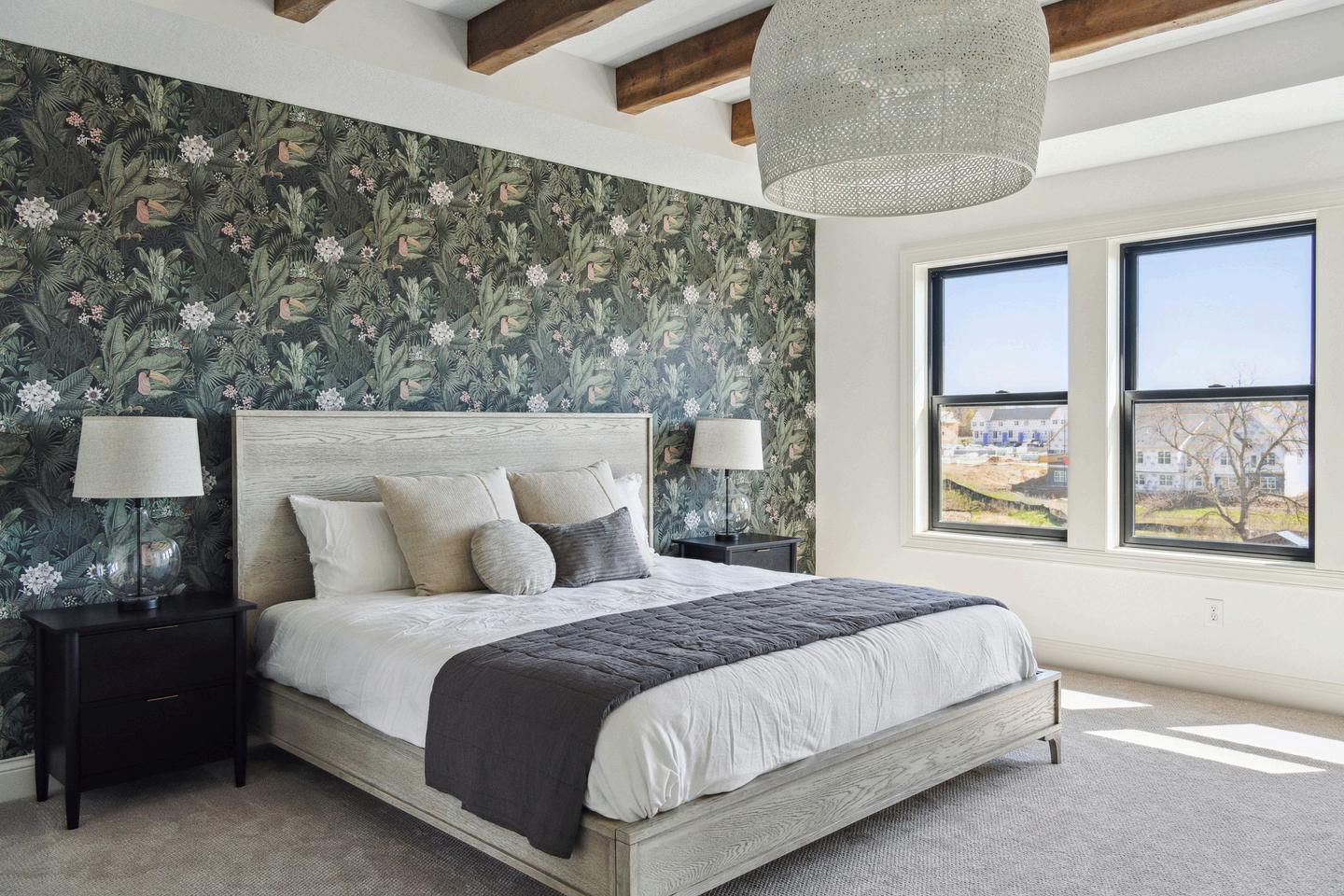
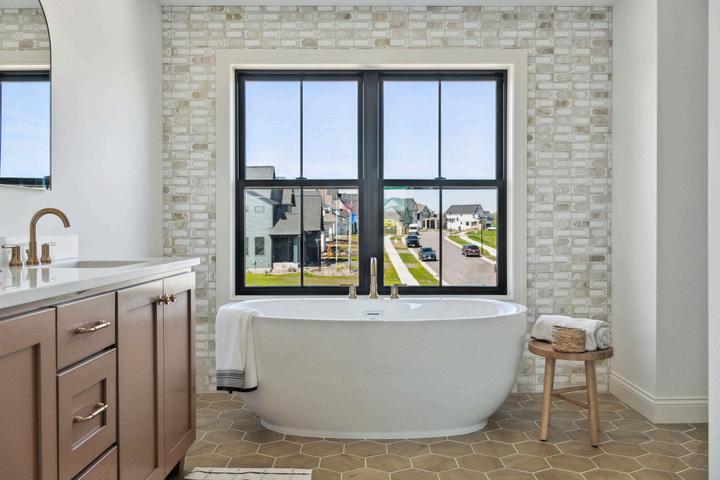
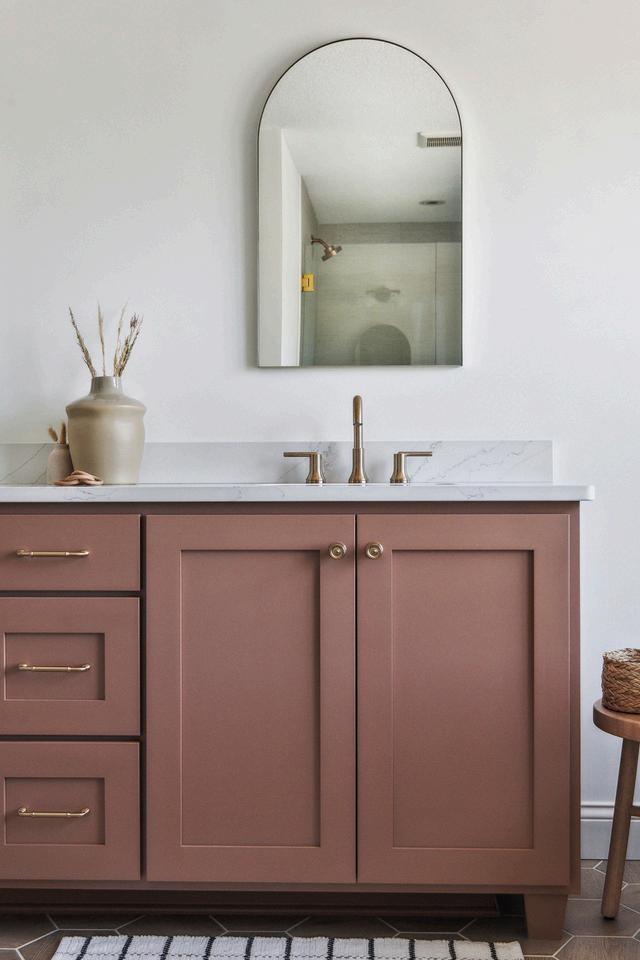
Larissa Olander & John Mettler
While most people may assume the purchasing team solely sources materials, their role extends far beyond that. They collaborate closely with the operations department to ensure that all necessary resources are in place before a home is sold, enabling effective and efficient construction.
The team is responsible not only for procuring materials but also for identifying subcontractors to carry out sitework. They maintain constant communication with designers and the production team in the field to coordinate efforts and ensure nothing is overlooked. Additionally, they work behind the scenes to enhance internal processes and optimize the use of tools and technology, recognizing that advancements in these areas will ultimately make homebuilding more accessible for clients.

Some may believe that work always goes to the lowest bidder, but that's not the approach taken here. Before collaborating with a trade partner or product manufacturer, the team meets with them multiple times to ensure their offerings align with client preferences and that they possess the capacity to deliver the required quality of work within an appropriate timeframe for all involved teams.
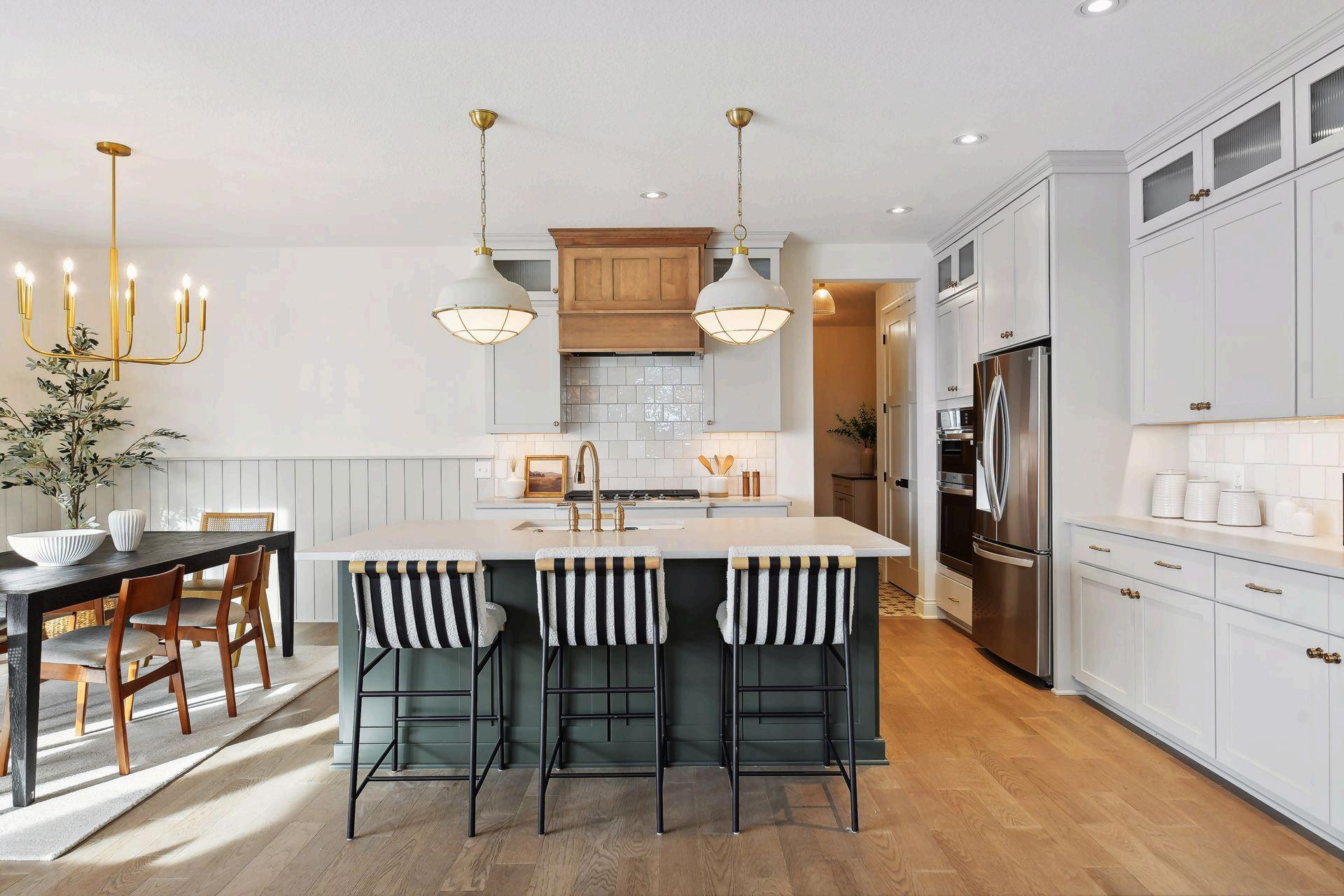
The Director of Purchasing coordinates with the Director of Production to onboard new trades or manufacturers, ensuring they fully understand the quality standards and installation requirements. Thanks to the high standards maintained, most relationships with trades and manufacturers tend to be long-lasting!
In every community, there is close communication with new home specialists to ensure that potential clients' interests align with available properties. This collaboration continues throughout the design phase. Ongoing research into what new and existing subcontractors and vendors offer allows clients to access the latest innovations, top-quality options, and competitive prices.
A recurring theme is the importance of teamwork across departments. Distinguishing from other builders involves ensuring that handoffs between teams are seamless and timely. The purchasing department closely monitors the build process, working alongside production to provide everything needed for swift and precise project completion. Even though the team primarily operates in an office setting, efforts are made to ensure that everyone spends time in the field to fully grasp the intricacies of homebuilding.
Step into your dream kitchen, equipped with the finest appliances available.

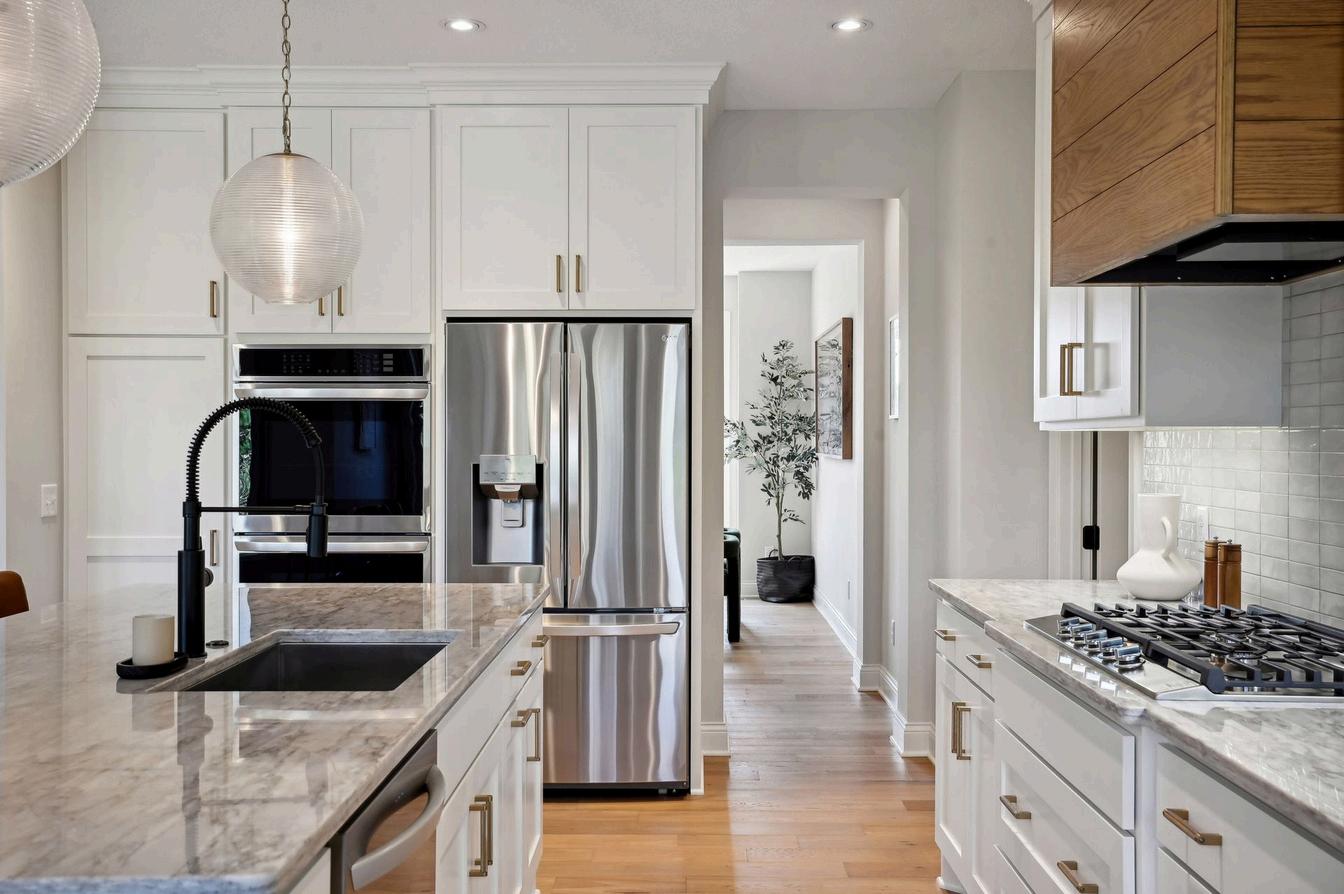

As an employee-owned business, we see our customers as partners in the journey to discover the best appliances; from luxury homes to an apartment replacement, we have ALL the services and products to meet your needs. Our commitment is to deliver excellence every time.
Sadie Balken
innesota is known for its breathtaking natural beauty and vibrant seasonal changes. While M Minnesotans love to enjoy the outdoors, unpredictable weather can sometimes keep us from getting outside. For homeowners looking to bridge the gap between indoor comfort and outdoor enjoyment, adding a sunroom or screen porch is an ideal way to extend your living space. Both options offer unique benefits, making them popular choices for anyone wishing to maximize their home’s connection to the great outdoors.
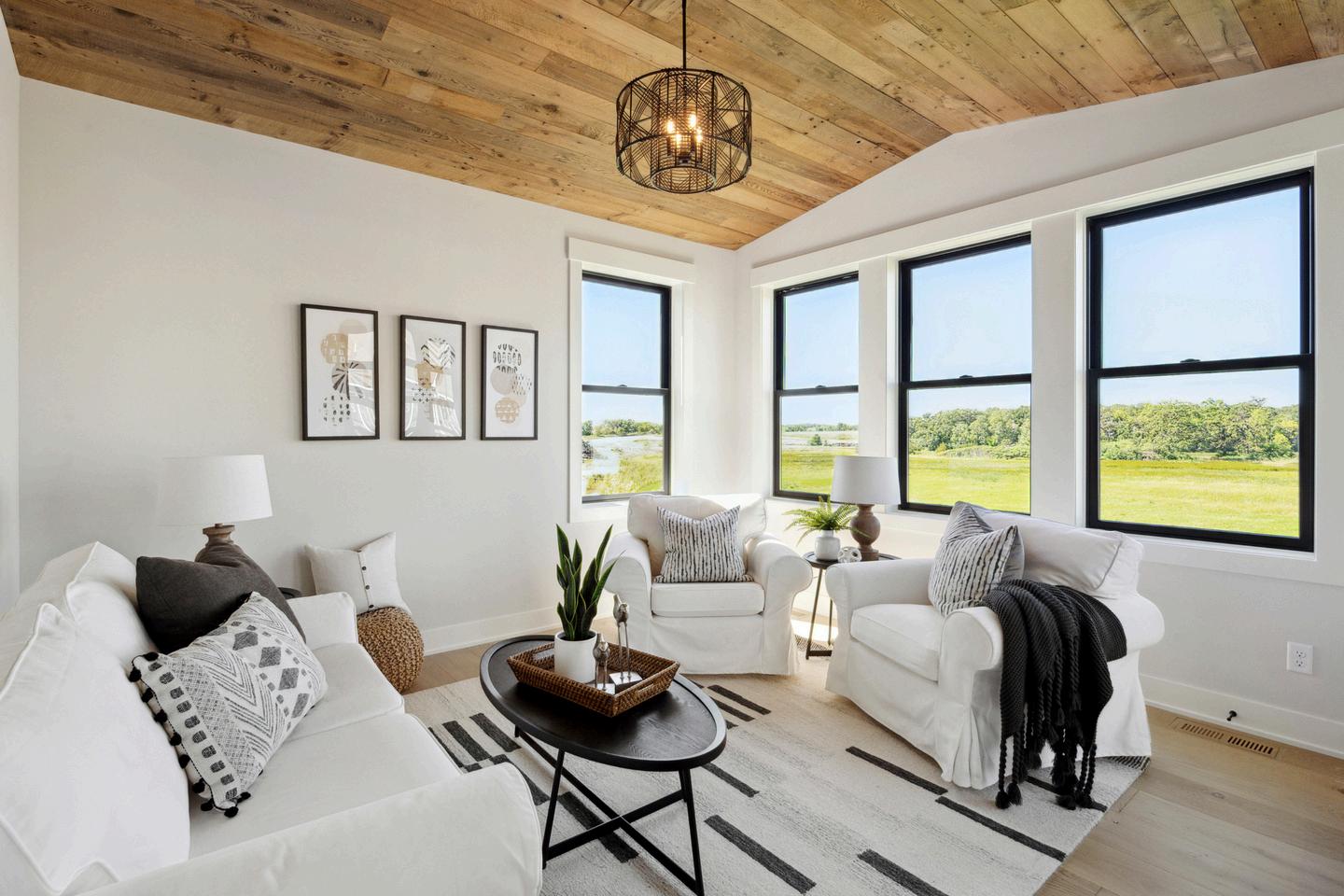
A sunroom is a versatile space that provides the best of both worlds. With large windows allowing natural light to flood the room, sunrooms offer a bright and airy atmosphere perfect for year-round enjoyment. These spaces are excellent for entertaining, providing a comfortable setting for gatherings regardless of the weather outside.
For Minnesotans, the added square footage means more room to relax and enjoy the surroundings, even when winter's chill sets in. Sunrooms also tend to be quieter than screen porches, making them suitable for reading, working, or simply unwinding in peace. The constant influx of sunlight not only boosts mood but also offers energy efficiency benefits by reducing the need for artificial lighting during daylight hours.
Screen porches deliver the sensation of being outdoors without the hassle of bugs or extreme weather. This makes them an appealing choice for those who cherish the open-air experience. In Minnesota, where mosquitoes can quickly become unwelcome guests, a screen porch offers an inviting refuge.
These spaces provide more privacy than a regular deck while still allowing for the natural breezes and sounds that make outdoor living so enjoyable. Screen porches are particularly popular for spring, summer, and fall nights, offering an extended outdoor season. They are perfect for casual get-togethers, family meals, or simply enjoying a quiet evening under the stars.
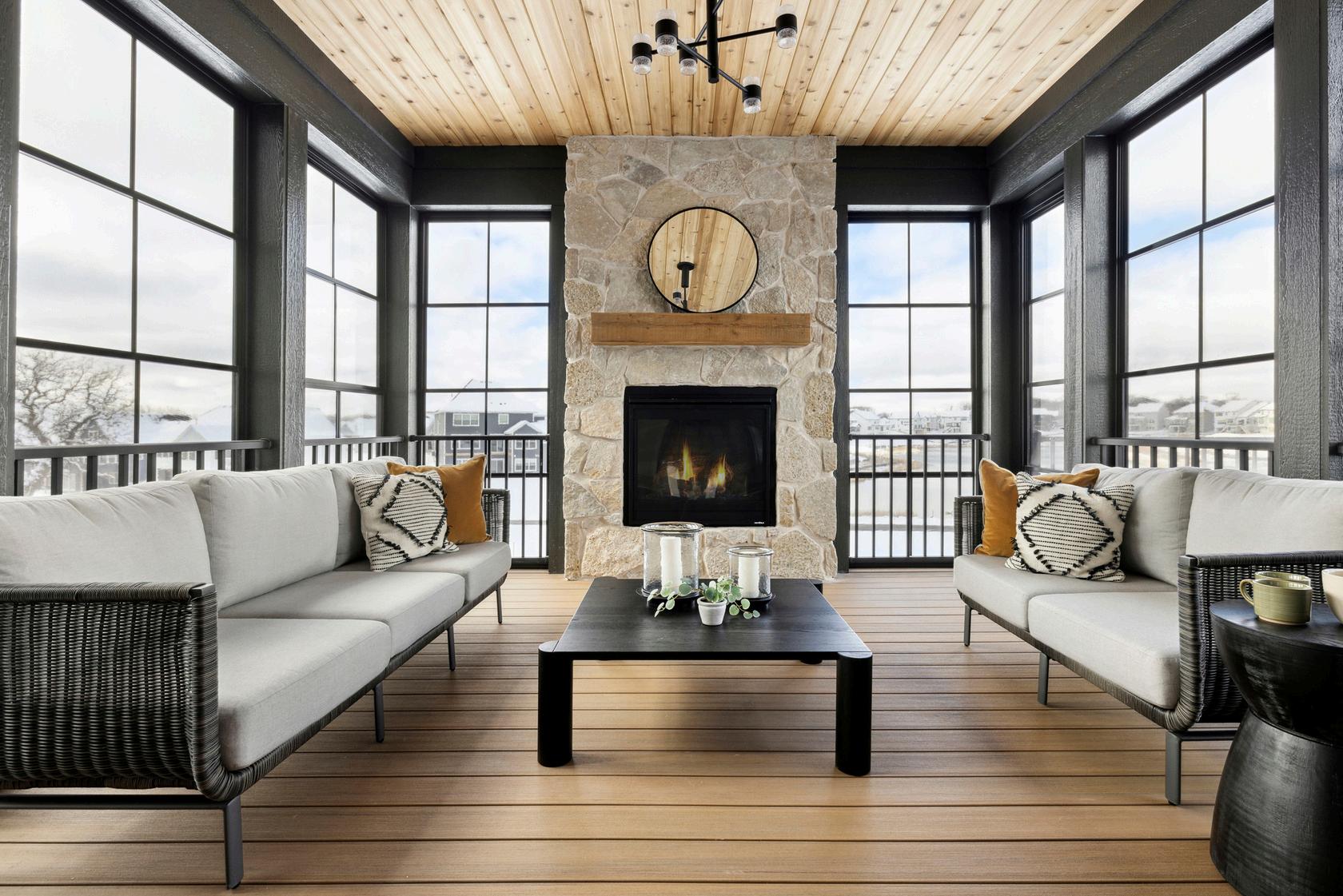
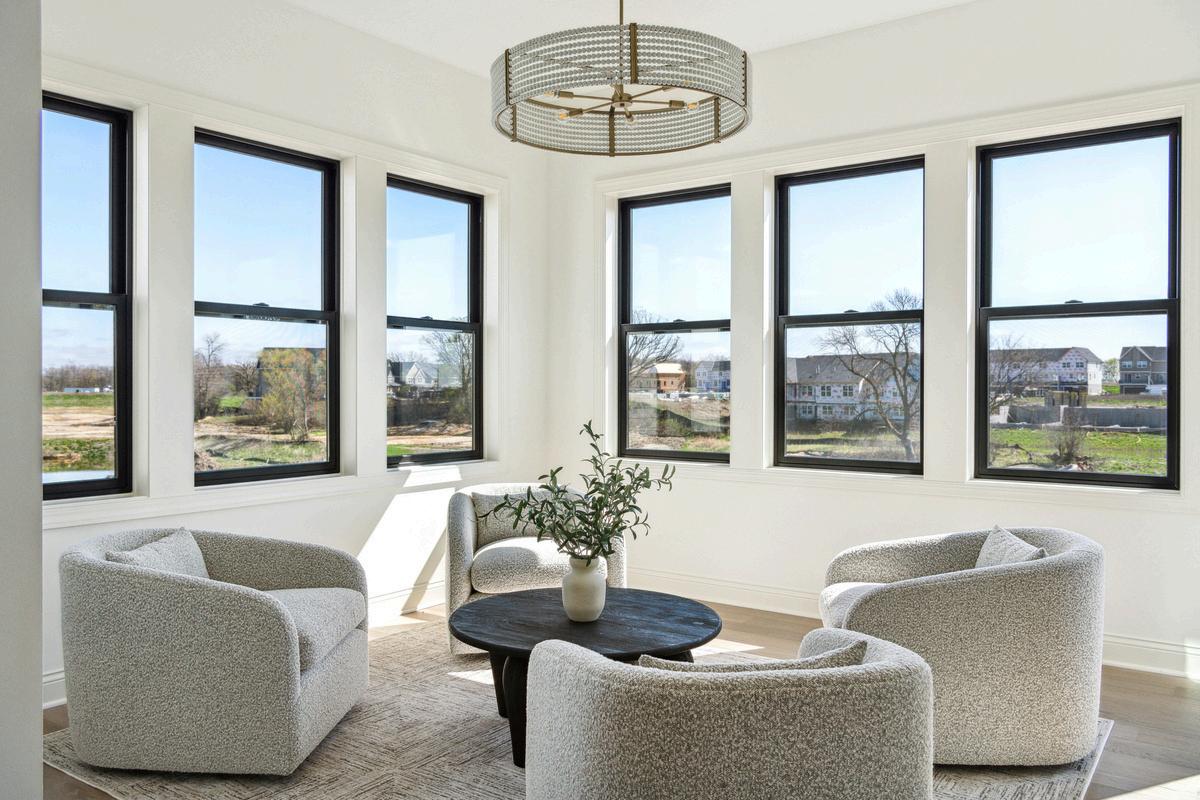
Whether you decide on a sunroom or a screen porch, both options expand your living space and bring the beauty of Minnesota's seasons into your home. Each offers its own set of benefits, catering to different needs and preferences. Sunrooms allow for year-round enjoyment with their bright, quiet spaces, while screen porches provide a more direct outdoor experience minus the pests. Whichever you choose, your home will surely become an even more cherished sanctuary, perfectly attuned to the rhythms of nature and the demands of everyday life.
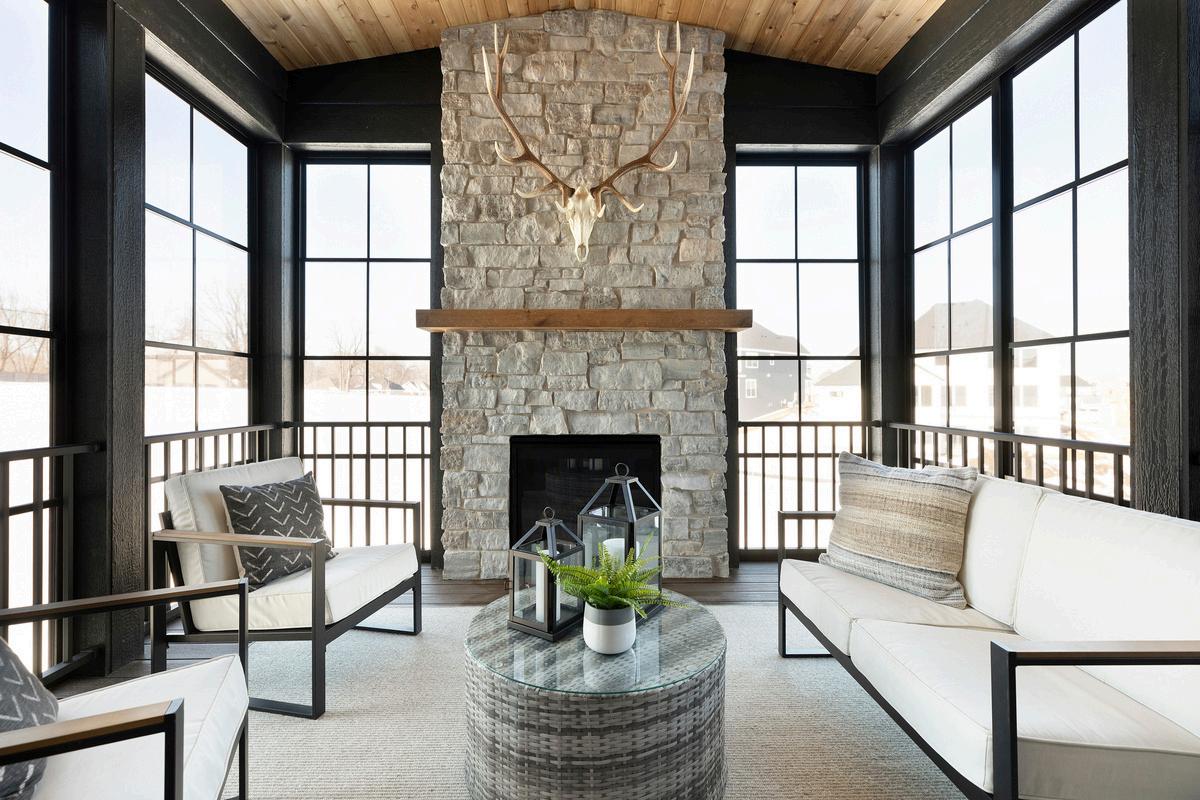

Your home is probably the biggest investment of your lifetime. Building is a complex process with many things happening simultaneously. It's important to choose a builder that prioritizes your happiness, health, safety, and investment. As you discover builders during your home search, you may wish to consult the charts within these pages for greater insight. You'll discover what makes a Stonegate home and what questions you should ask other Twin Cities builders.
Lumber: Most of the wood we use is Forest Stewardship Council (FSC) certified. Certification ensures that wood comes from responsibly managed forests which provide environmental social and economic benefits For optimal structural integrity, we use #2 grade or better studs to ensure straighter walls and ceiling lines
High-Performance Windows & Doors: Windows and doors are vital to ensuring a home is safe, energy efficient, and comfortable. Underperforming windows and doors can lead to increased energy bills and expensive repairs. The extreme climate in Minnesota demands windows and doors that are engineered to withstand the elements. That’s why we use only the best products from top window and door manufacturers, all of our windows are Andersen 100 series.

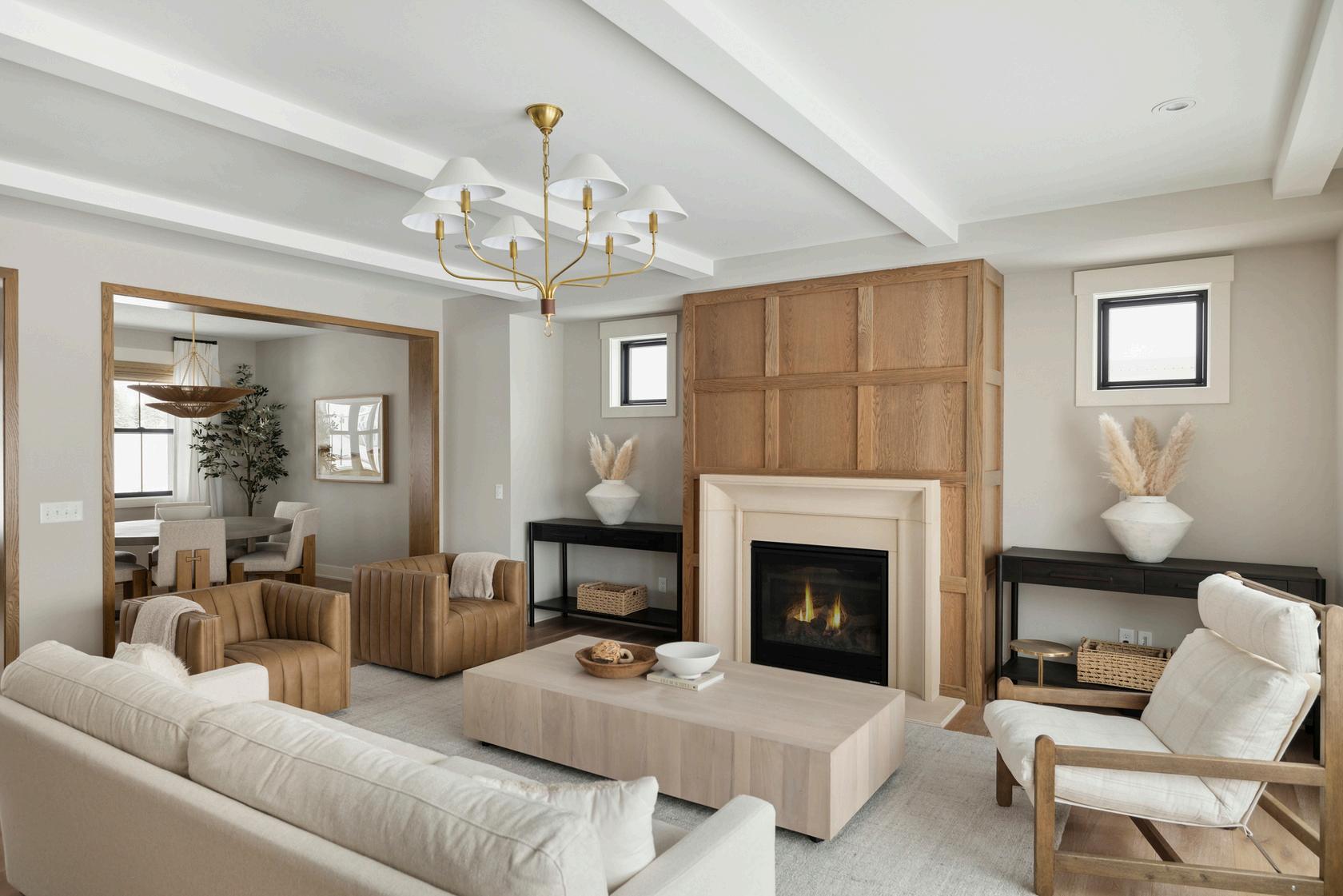
The builder cannot claim their wood was sourced sustainably
Lesser grades of wood that sacrifice strength, stiffness, or appearance
Cheaper vinyl white windows
Painted doors throughout the home
Smaller sized windows

Insulation & Dry Thermal Barrier: Your home’s insulation system includes a whole home vapor barrier (to prevent moisture penetration), R49 attic installation, and R20 installation in the exterior walls. Rim joists are insulated with closed-cell spray foam to block air and moisture leaks and prevent mold. Drainboard installation on the outside of the foundation prevents cold from penetrating the interior where it might cause condensation Superior foundation insulation also helps in exterior drainage and has three times the warranty length of traditional membrane waterproofing alone
Dry Basements: Our foundations are poured concrete, at least 8 inches thick. Water doesn't have a chance to penetrate into the cavities through cracks in the mortar joints and infiltrate your home We use top-quality GMX Ultra Shield waterproofing (30-year transferrable warranty) that features a tough, flexible, spray-applied membrane to bridge cracks and seal out water seamlessly With our specially designed drain tile system in the sump basket, you will have peace of mind and never have to worry about a wet basement
R19 less batt wall insulation (less heat savings)
R38-42 batt attic insulation (less heat savings)
No spray foam insulation
Rim joists that have not been spray foam insulated
A builder that cannot verify how they have installed the vapor barrier
Hollow core block foundations (they can leak, crack, and are cold)
Gray damp proofing (a less effective, inside-only drain tile system)
No sump pump
HVAC: Larger ducting improves performance and reduces heating and cooling costs. For even greater efficiency and air quality, ducts are sealed with aeroseal. A sealed sump basket with a passive radon mitigation system is standard equipment. Our models are built with a minimum of twozone automation heating to maximize your comfort and help you control costs.
James Hardie Siding & Trim: Pre-finished siding with architectural detail, including wrap windows and trim boards. James Hardie offers the warmth and beauty of traditional wood but with the durability of James Hardie siding Perfect for Minnesota weather!
Sheathing & Subflooring: Instead of ordinary plywood, we use engineered sheathing and subflooring. These high-performance materials are engineered to resist warping and delamination due to weather conditions.
Superior Construction: Lower-level floors are warmer and dampness is banished thanks to the 8 inches of clean rock and poly vapor barrier below your basement floor that seals out radon and water. A poured concrete subfloor underneath our tile floors makes the tile crack resistant Larger 18” and 20” floor trusses eliminate the
HVAC that is not zoned
No radon mitigation
Cheap or noisy AC fan
No digital programmable thermostat
No air exchanger
No humidifier
Siding materials not sustainable for fluctuating Minnesota weather conditions
Siding with a short warranty
Limited architectural detail that can potentially diminish resale value
Builders who use vinyl siding
Flooring with limited warranty
Subflooring that is not sustainably sourced Plywood subflooring that can warp over time
Rock and sand mix below basement slab
Basements that feel cramped or have low ceilings 24” center floor trusses (the floors will bounce more) It's easy to hear people walking on the wood floors above you
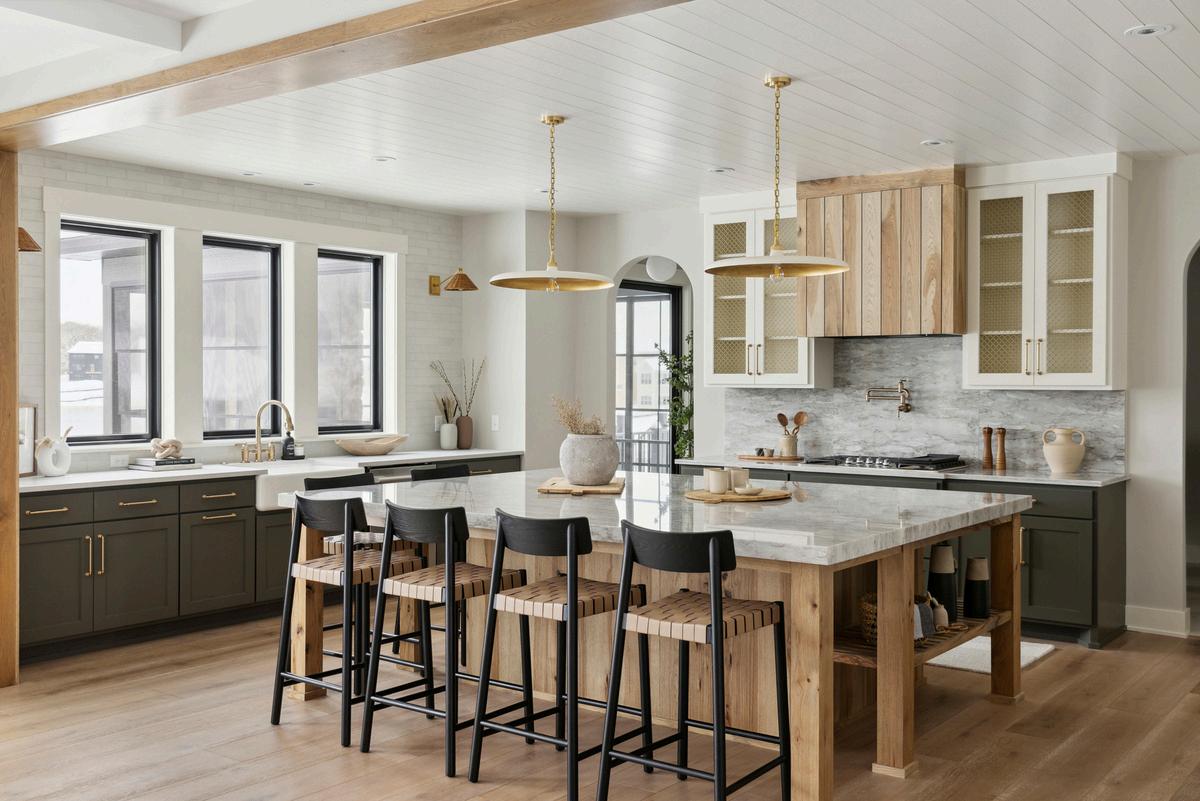
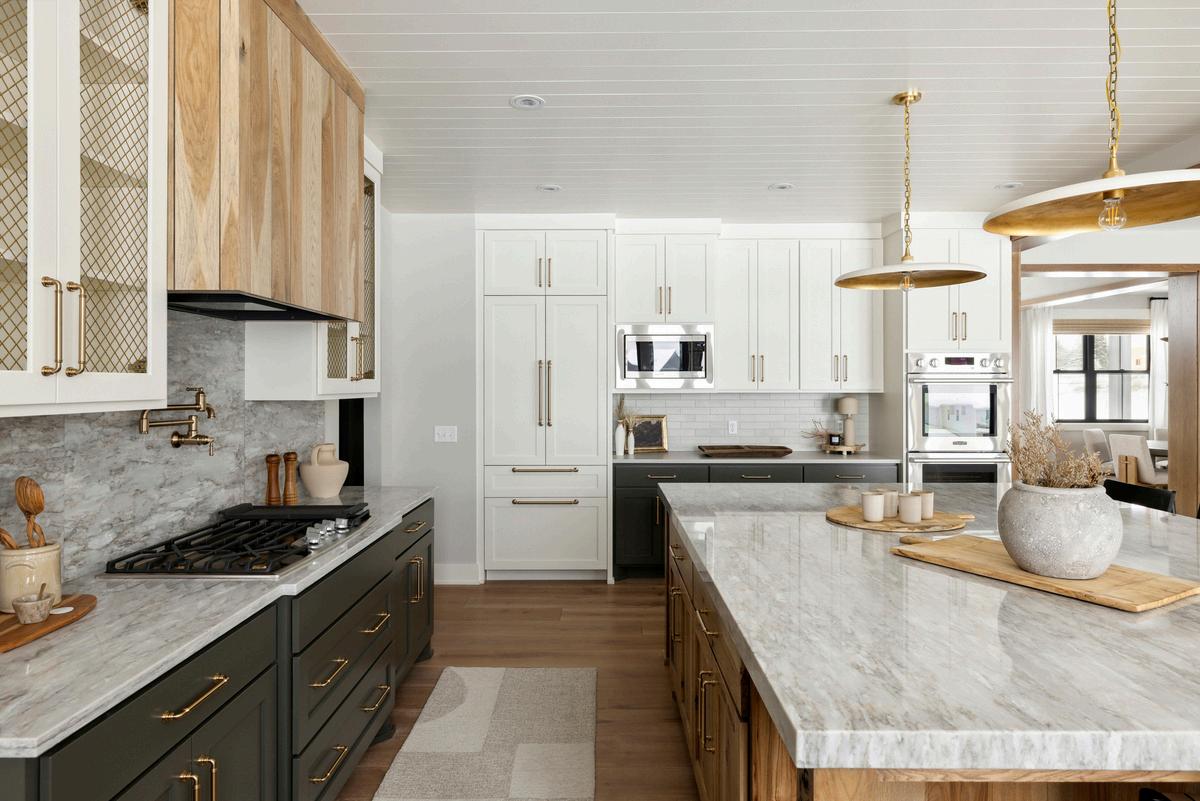
communicate your home's progress with you They’ll ensure that your home is built with the best craftsmanship
A Dedicated Process: Stonegate employees follow a proven process with every project. This process contains detailed steps from helping customers find the right lot all the way through closing. Stonegate Builders is prepared and has the resources to balance changing priorities and run multiple projects at once.
Communication: When working with Stonegate you have a dedicated team of professionals that include your project manager, designer, realtor, and warranty experts Throughout your project, you will have structured meetings and you can also use our BuilderTrend portal to keep track of your project and communicate with your team
Builders who do not make sure all selections and plans are signed off on before construction
Builders that do not have a process that can easily be explained to customers
Builders that do not have enough people to manage multiple priorities
Builders who only have one person as the point of contact. What if they get sick? Go on vacation? Aren't the best at returning calls?
Builders who do not ask for your feedback or check in to see if you are happy with the progress of the project
Quality Brand-Name Fixtures & Selections: Strong brands are legendary for a reason. Stonegate homes feature beautiful and high-quality fixtures from Delta, LG/SKS, Schlage, and more. We also have beautiful flooring, tile, and countertop options that you'll love.
Interior Design Experts: You can preview your selection options through our design catalog provided by our interior designers. You will be matched with your own experienced interior designer who will work with you in our design center. Your designer will guide you through the process, making sure you're picking items that reflect your personal style and will last for years to come.
Fixtures that look the same as you would see in other homes
Limited selection options
Builders that do not have dedicated resources to help you navigate all the detailed decisions you will make during the selection process
Limited options or few vendors to choose from Designers who do not think long-term or do not listen to your needs
Lack of written design and selection plan
Dedicated Warranty Department: We are proud to stand by our work. Stonegate Builders has the following warranties:
12-month: home review and drywall/paint touch-up
12-month: all items caused by faulty workmanship and defective materials due to non-compliance with Minnesota building standards
24-month: All items related to faulty plumbing, electrical, and heating and cooling systems due to non-compliance with Minnesota building standards
10-year: Major construction defects due to noncompliance with Minnesota building standards
Stonegate’s warranty department is on hand to help you process claims. You are able to submit claims at any time through our BuilderTrend software.
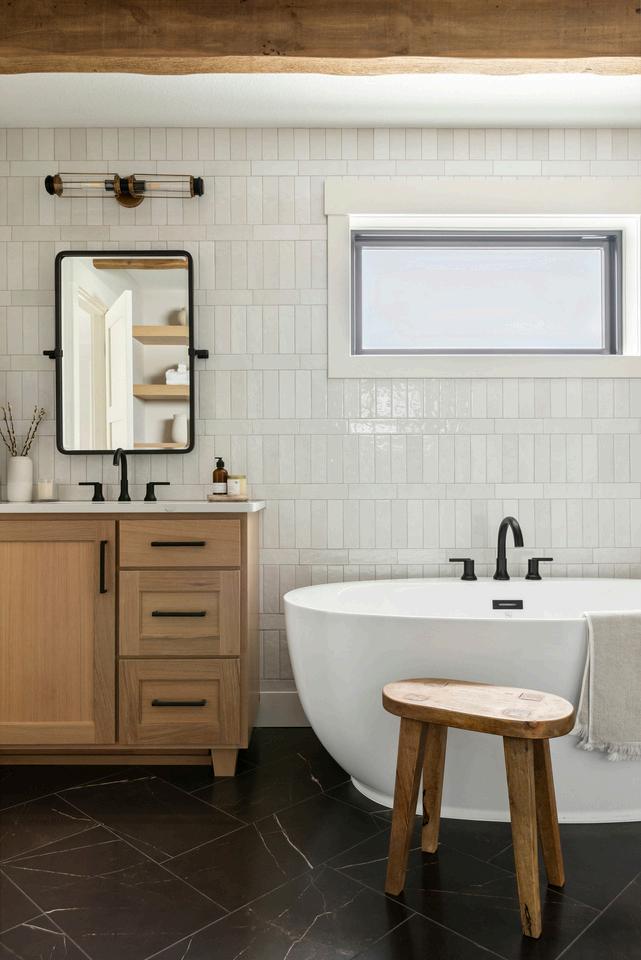
No warranty
Builders with no insurance
Warranty information that is not clearly stated in writing
No system in place for documenting warranty claims
No dedicated in-house warranty department/staff
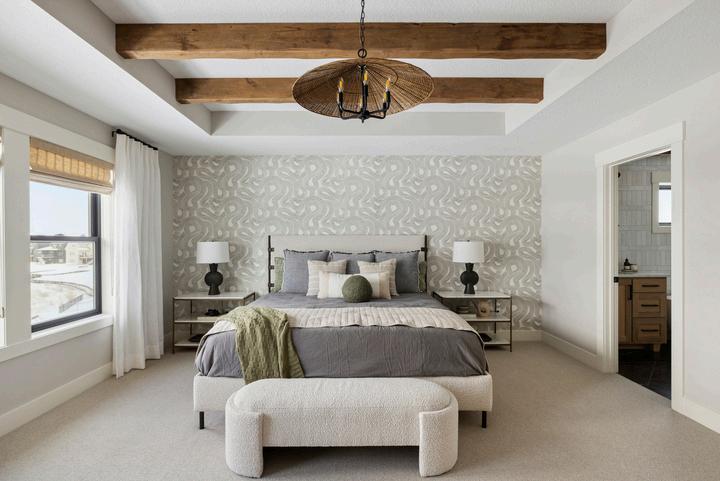
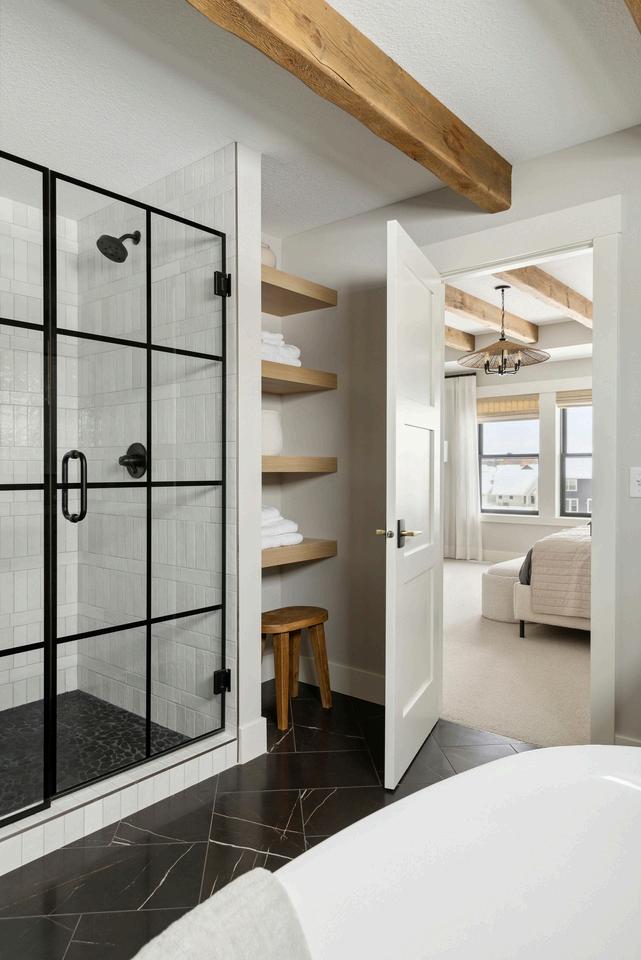
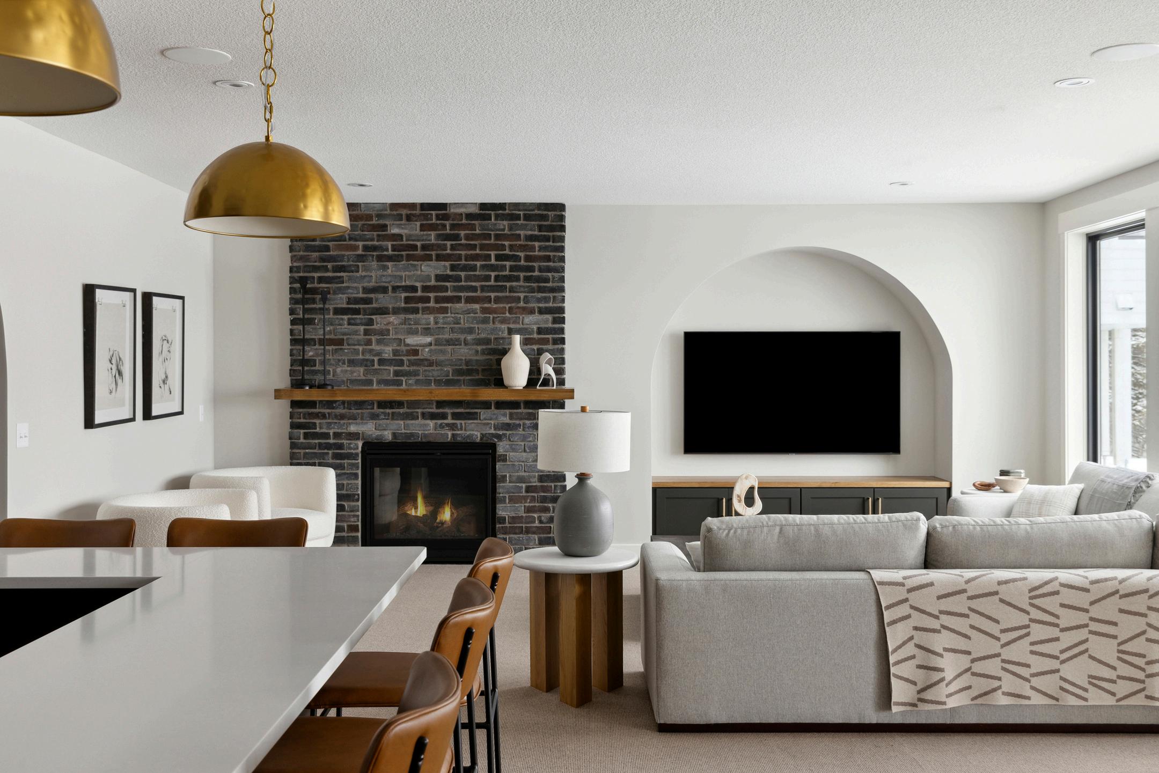
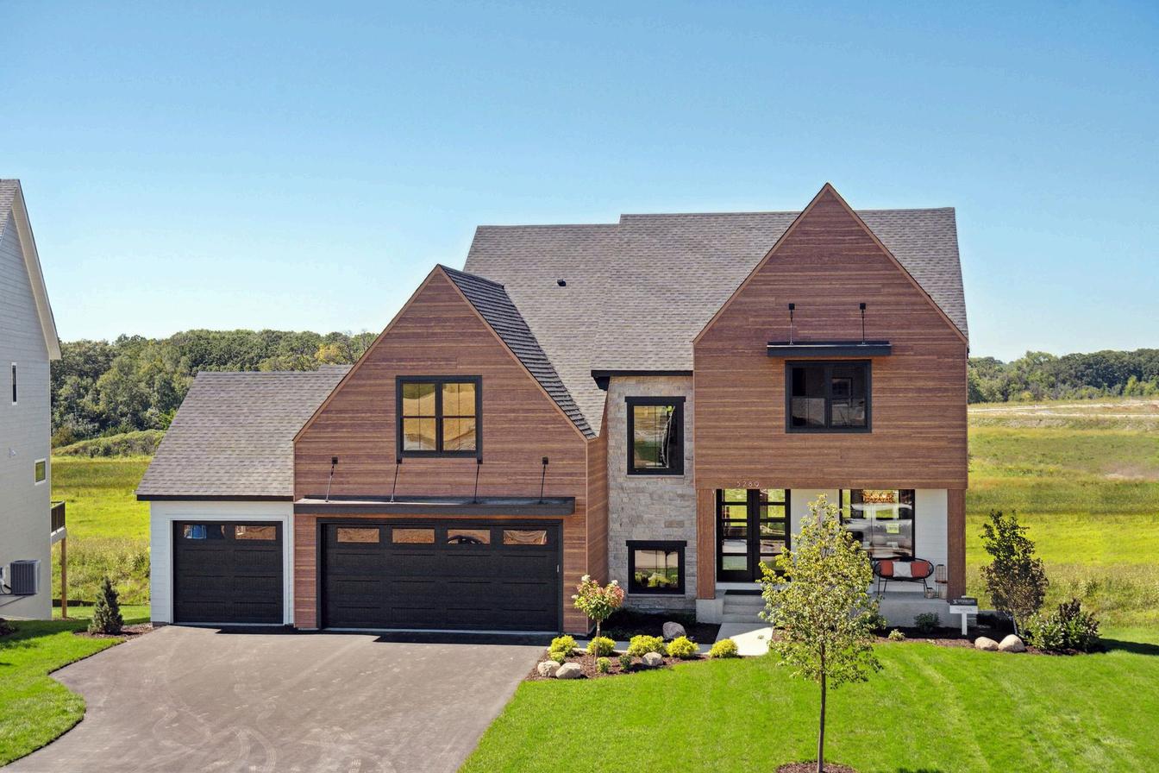
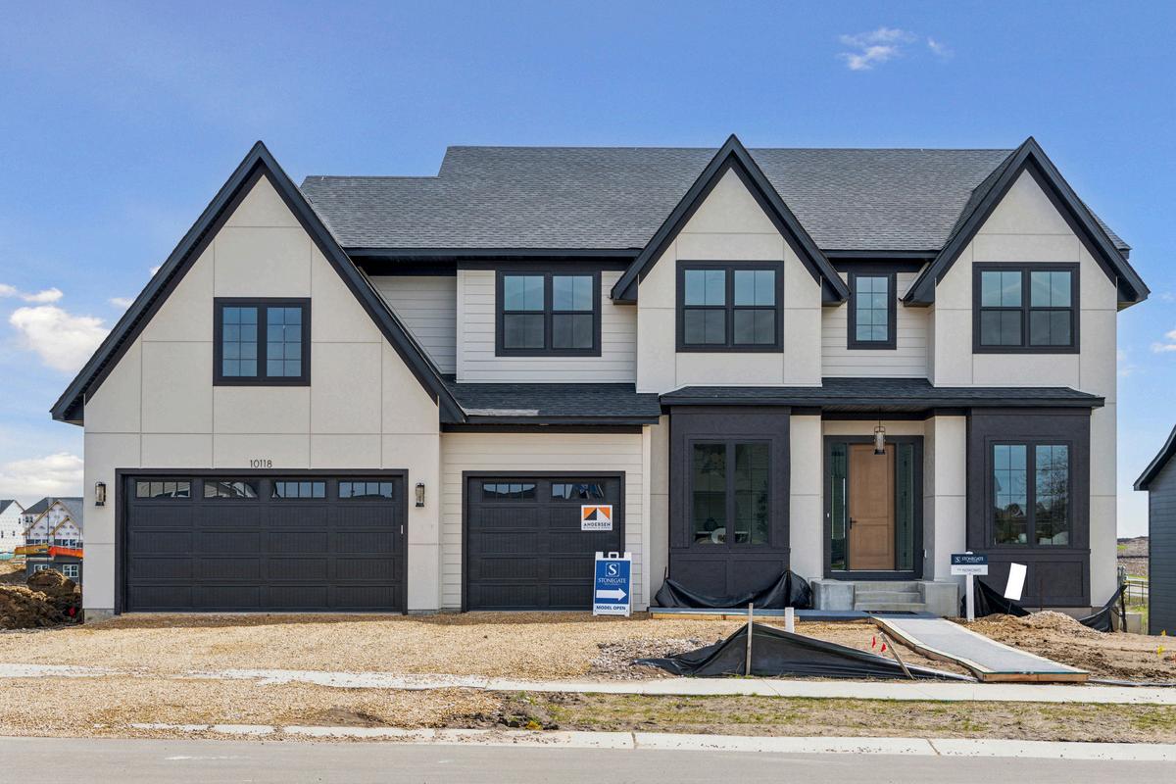
transformation doesn’t stop there. Eight foot entry doors, adorned with glass panels, not only enhance the grand entrance, but also invite an abundance of natural light into your home.
The shift towards darker siding, often intertwined with wood-look materials, epitomizes the trend of blending nature with modernity. James Hardie’s innovative siding offers the appearance of wood with the durability of composite, eliminating the high maintenance associated with natural wood. This thoughtful combination not only improves the home's beauty but also reduces upkeep, making it a practical choice for the modern homeowner. These trends are not just about following the latest fad; they're about crafting an exterior that will resonate with future homeowners.

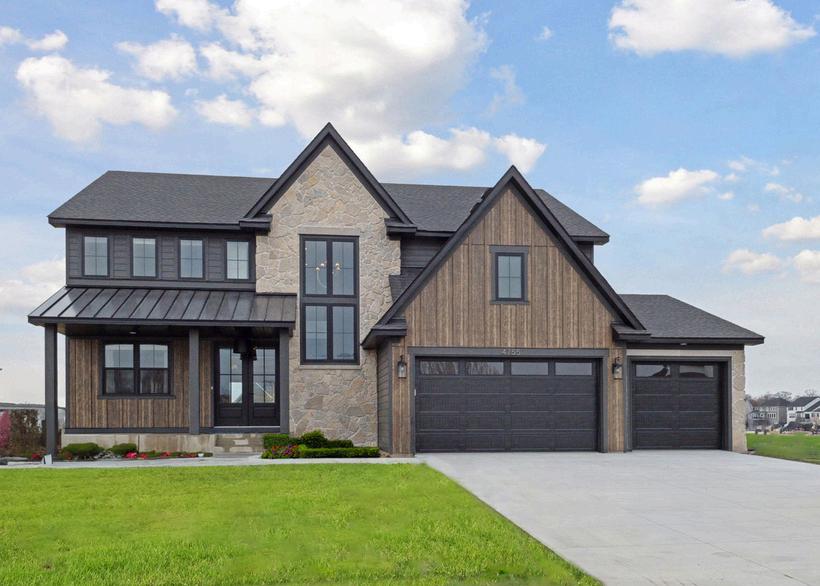
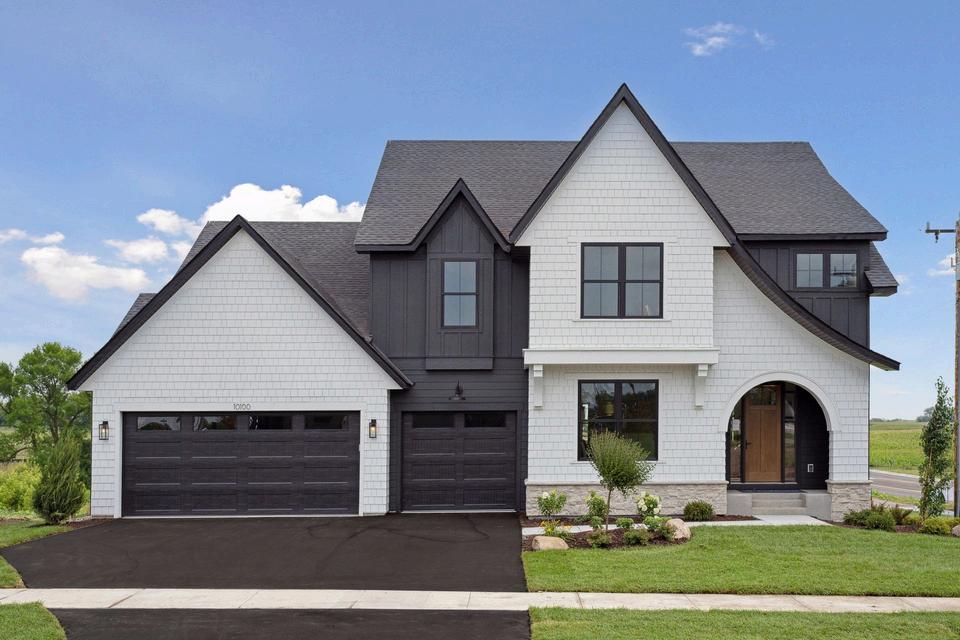
L T I M A T E I N H O M E
R E C R E A T I O N
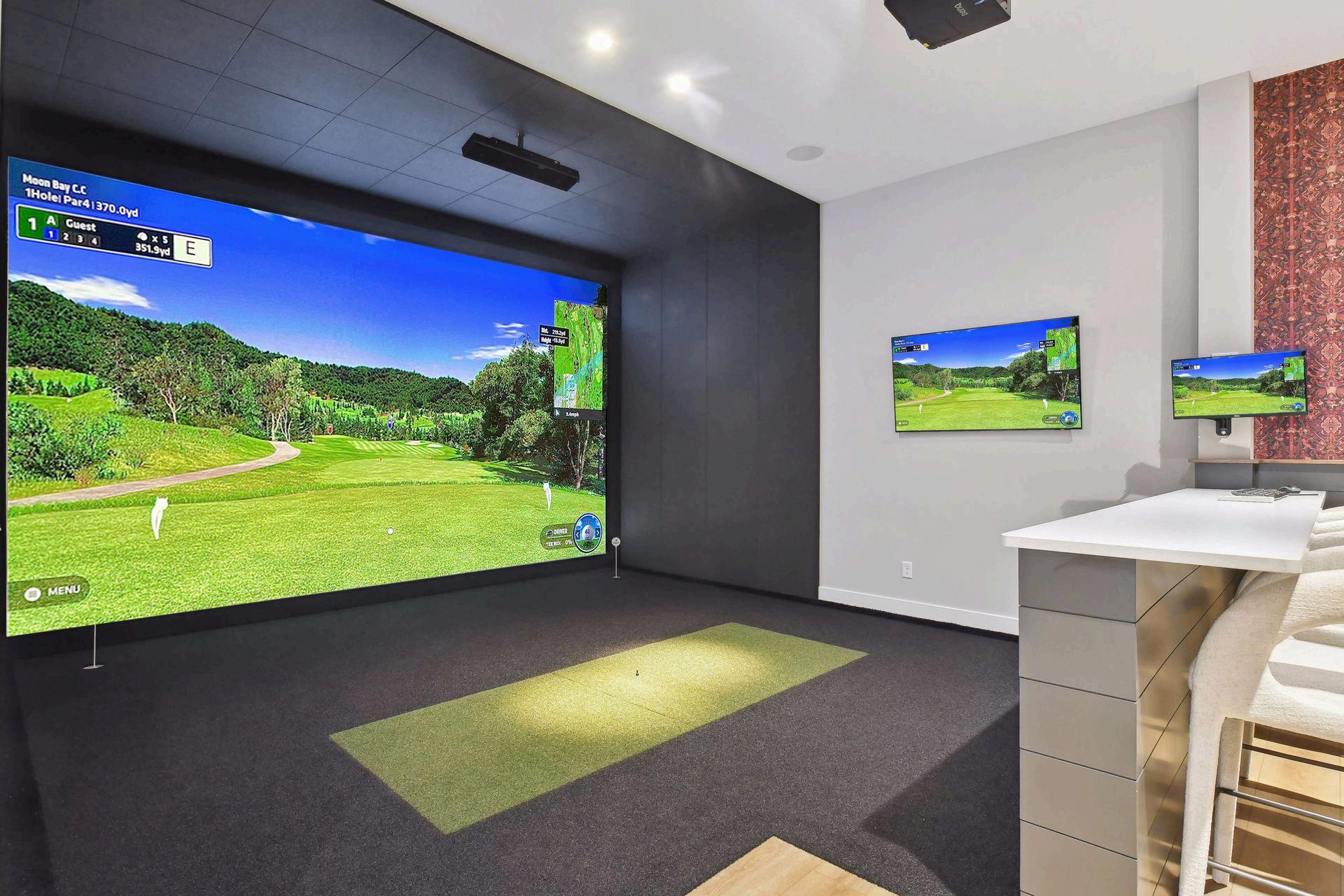

As the fabric of family life continues to weave complexities of interests and activities, living spaces must rise to the challenge, morphing seamlessly to accommodate. The multipurpose room is our answer a dynamic space thoughtfully designed to transcend traditional uses and adjust to the heartbeat of its occupants.
Envision a room sculpted to your life's rhythm, a canvas for your evolving needs. Stonegate Builders is proud to present a variety of options that define versatility:

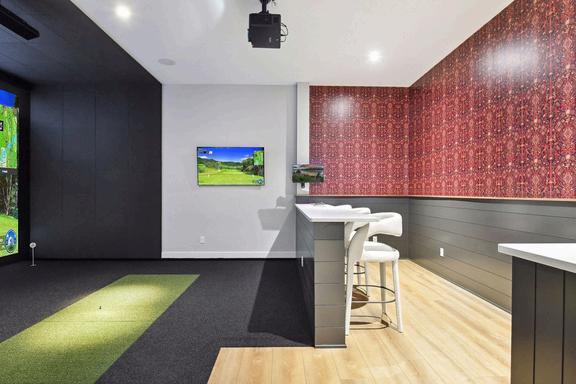
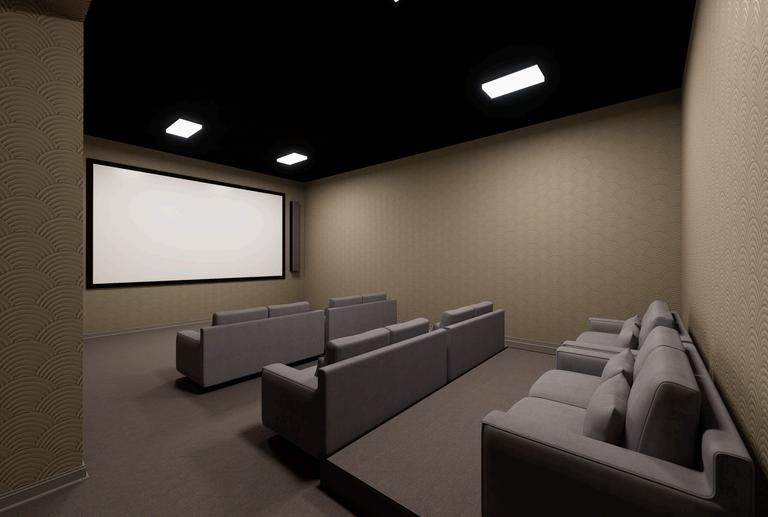
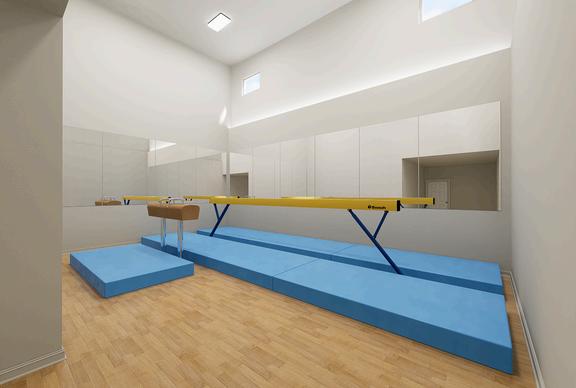
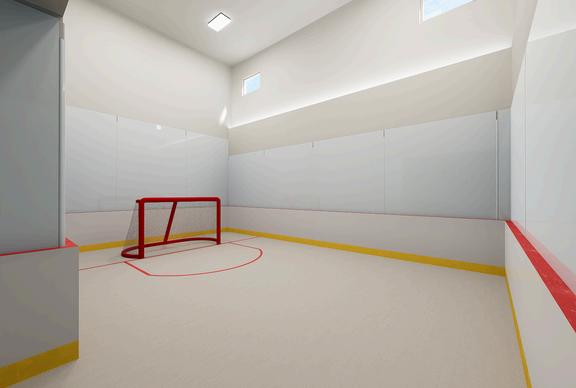
In a world where technology merges seamlessly with recreation, we bring you a room with a lowered ceiling perfect for an immersive simulator experience. While golf enthusiasts can revel in virtual courses, the sims of today extend their reach to baseball, dodgeball, and even live sporting events
When the lights dim and the screen lights up, your multipurpose room becomes a private movie theater. Family movie nights, streaming marathons, or gaming sessions the cinematic ambiance is now at your fingertips
Transform your multipurpose room into a personal basketball court, where family tournaments become a household tradition. Or should you fancy a space for dance, gymnastics, or even roller hockey our rooms are tailored for physical activity and play.
Not entirely sure of your room's destiny? No problem. We prepare your space 'roughed in' – a builder's term for a prepped stage that anticipates various finishings depending on the homeowner's preferences It's like an open invitation to future-proof your space And ready for future transformations It's the blank slate approach to your dynamic, multipurpose dreams
A multipurpose room is not just a spot within your walls. It embodies the heart of your home, evolving and revolving around your passions, joys, and life's unique phases. It's a testament to smart living where space is treasured, and flexibility is the foundation of design.
Discover why, for many, the multipurpose room isn't just a trend but a cherished part of the 'home.' Because after all, isn't life itself an eclectic mix of purpose and pleasure? Your home deserves nothing less
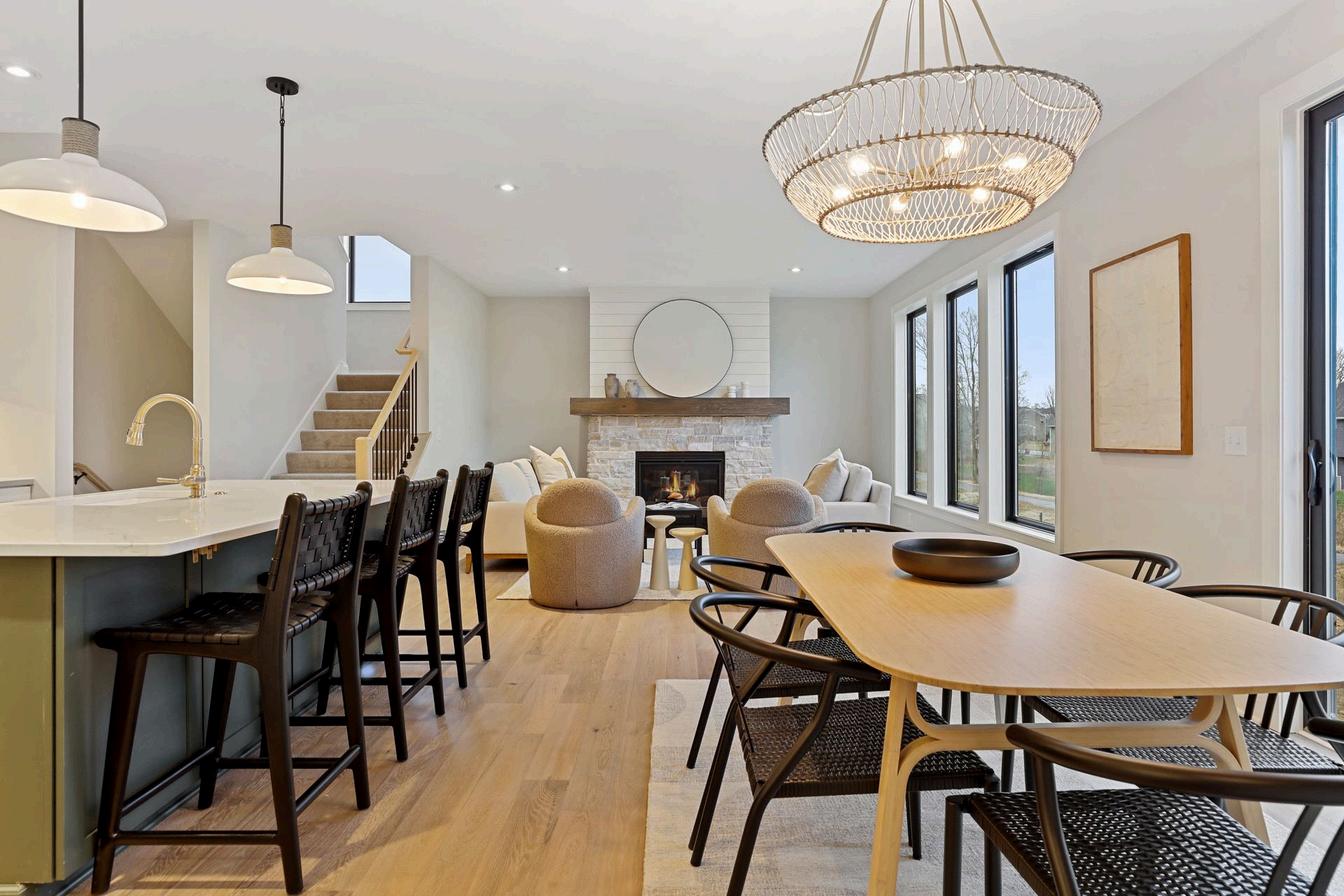
The Edge at Eastbrooke
4 BEDS | 3 BATHS | 3-CAR GARAGE
2,494 SQ. FT. $699,900

Discover the epitome of modern living with our award-winning North collection Carson D home plan, designed for convenience and style. The main level features a stunning kitchen adorned with a green island, complemented by sleek black matte hardware that makes a bold statement in every room. The kitchen also includes a walk-in pantry and seamlessly overlooks the inviting dinette. Large windows and a cozy fireplace enhance the great room, while a flex room, powder bath, and mudroom round out this thoughtfully designed space.
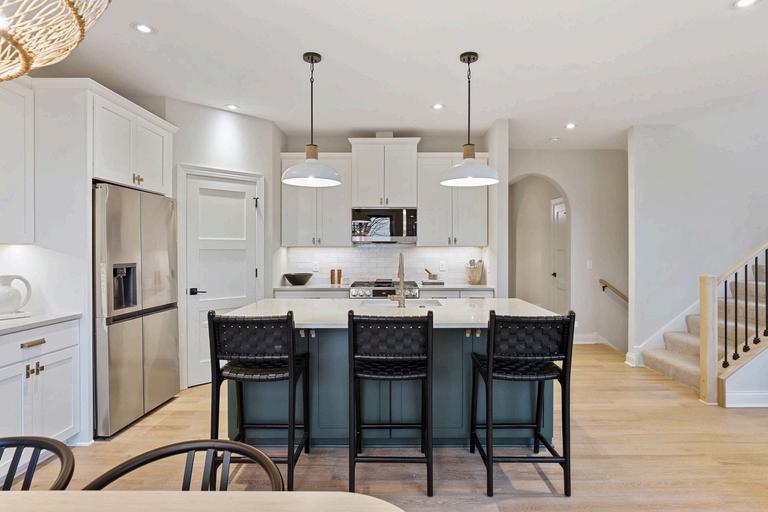
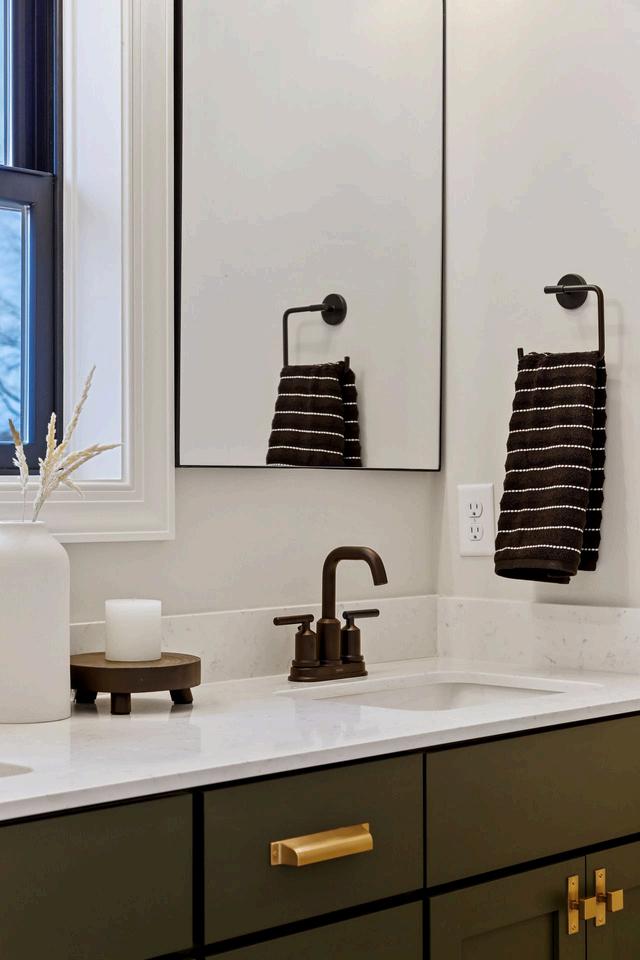
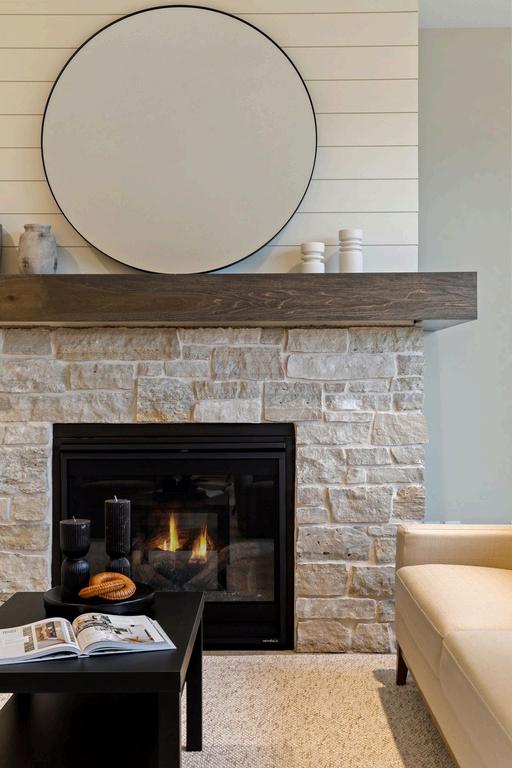
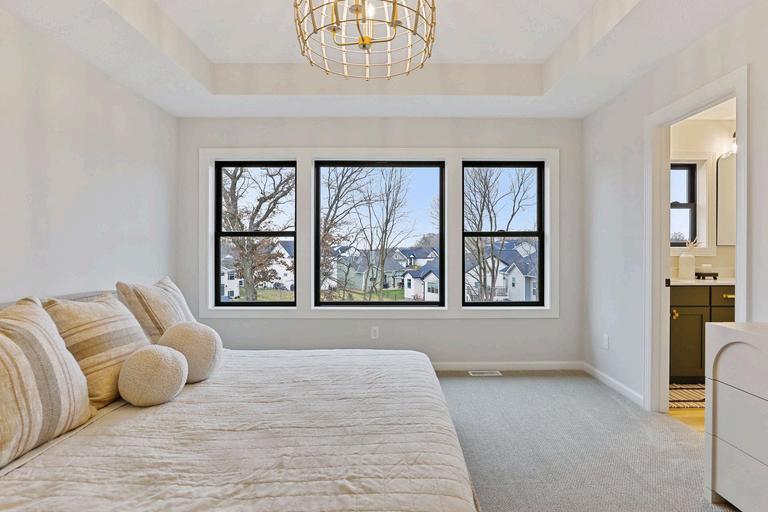
Upstairs, the owner’s suite boasts a box-vault ceiling, an ensuite bath, and a spacious walk-in closet, providing a perfect retreat for relaxation. Three additional bedrooms, a full hall bath, a laundry room, and a loft complete the upper level, ensuring ample space for a growing family.
Additionally, this home comes with an unfinished basement, offering the potential for future expansion to meet your family’s evolving needs. Embrace a lifestyle of comfort and sophistication in the Carson D home plan!
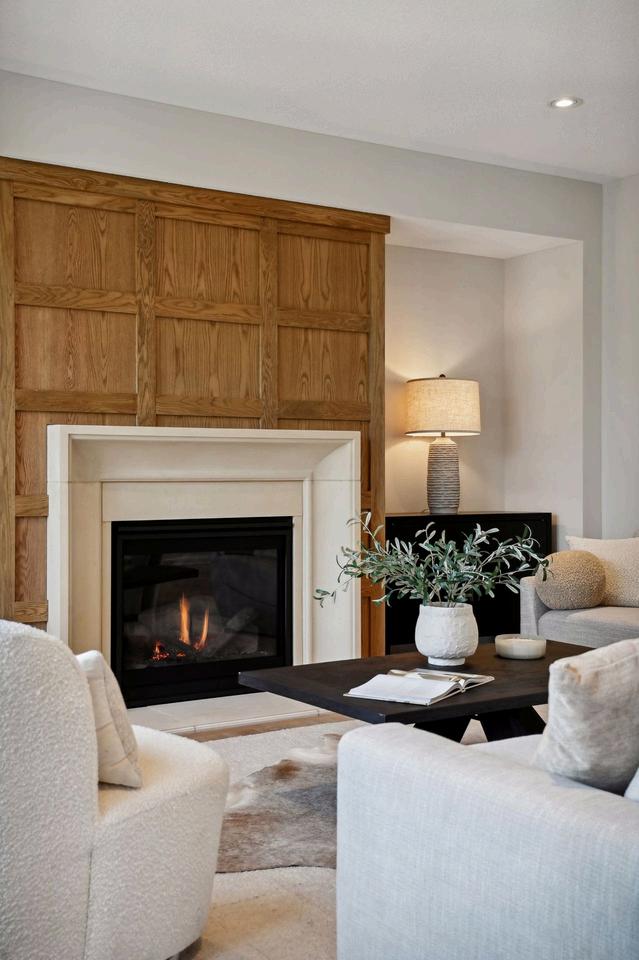

We’re excited to highlight Curated Boutique as our staging partner in creating beautiful homes that resonate with our clients. Owned by Whitney Gonzenbach, a former Stonegate Builders client, this charming specialty gift shop in Medina, MN, collaborates with our designers to craft spaces where customers can truly envision themselves living. This partnership inspired our Styled by Stonegate concept of offering clients the chance to purchase any furniture and decor they see in our model homes Whether you’re looking for a few standout pieces or want to furnish your entire space, there’s something for everyone who steps into our homes, making the transition to a future Stonegate home seamless and inspiring.
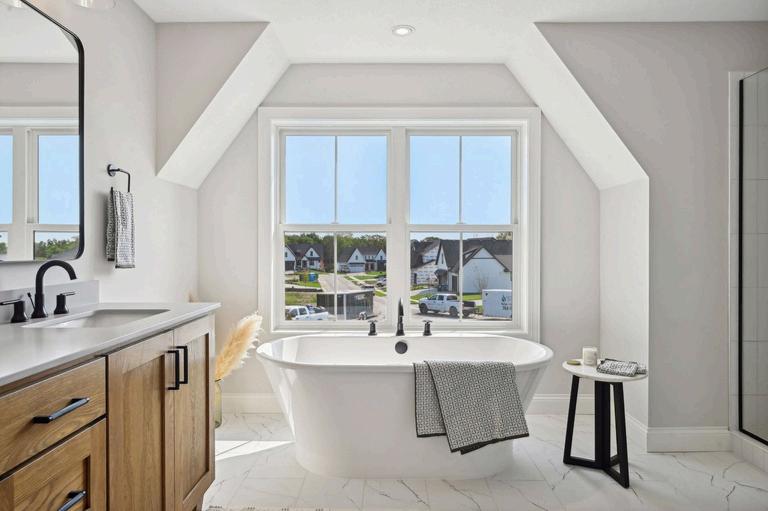
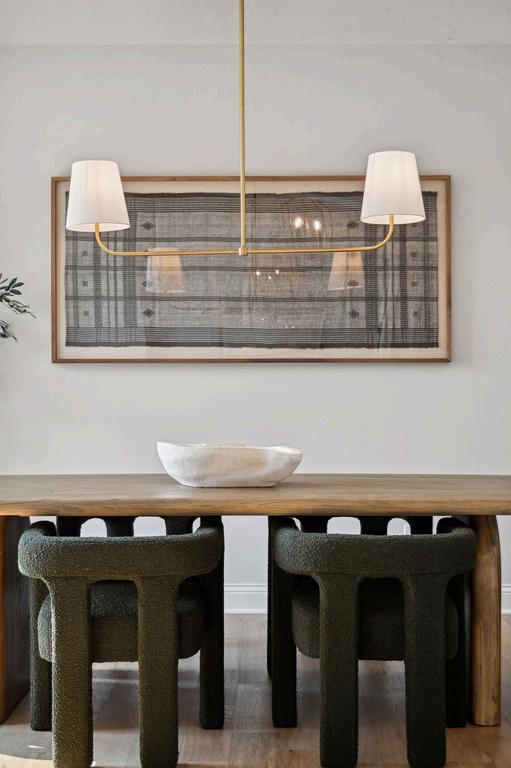
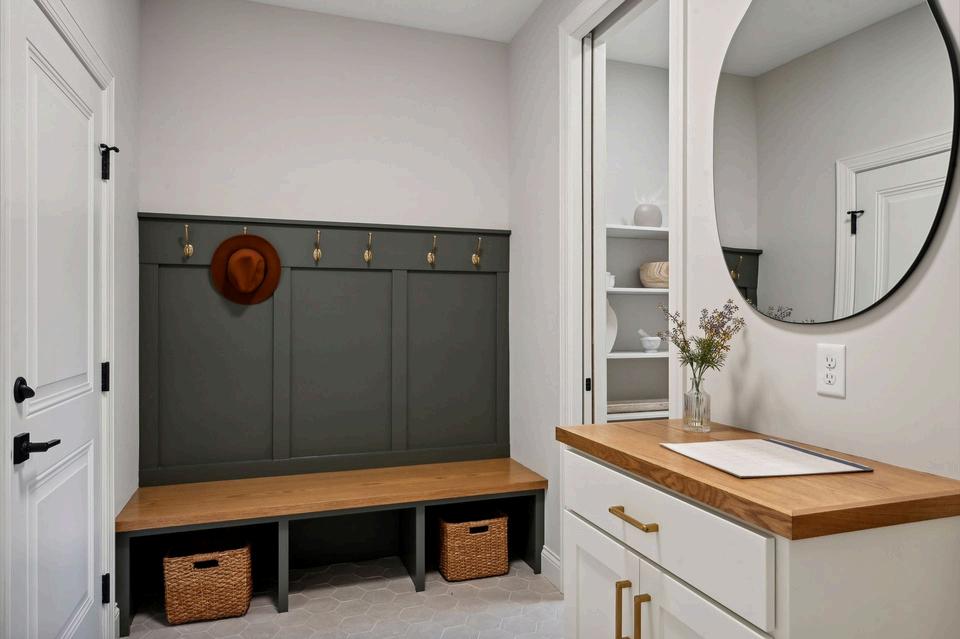
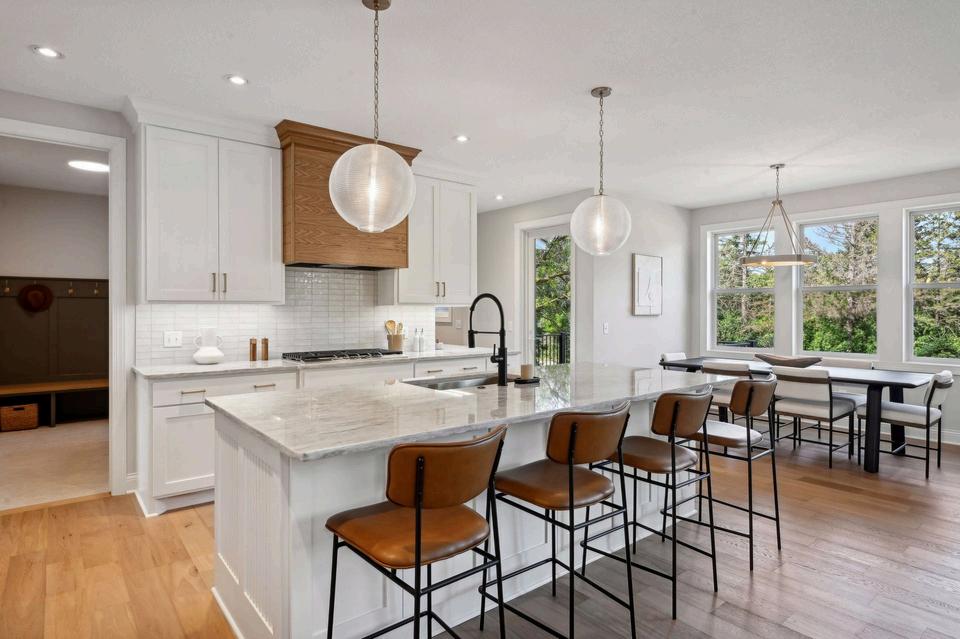

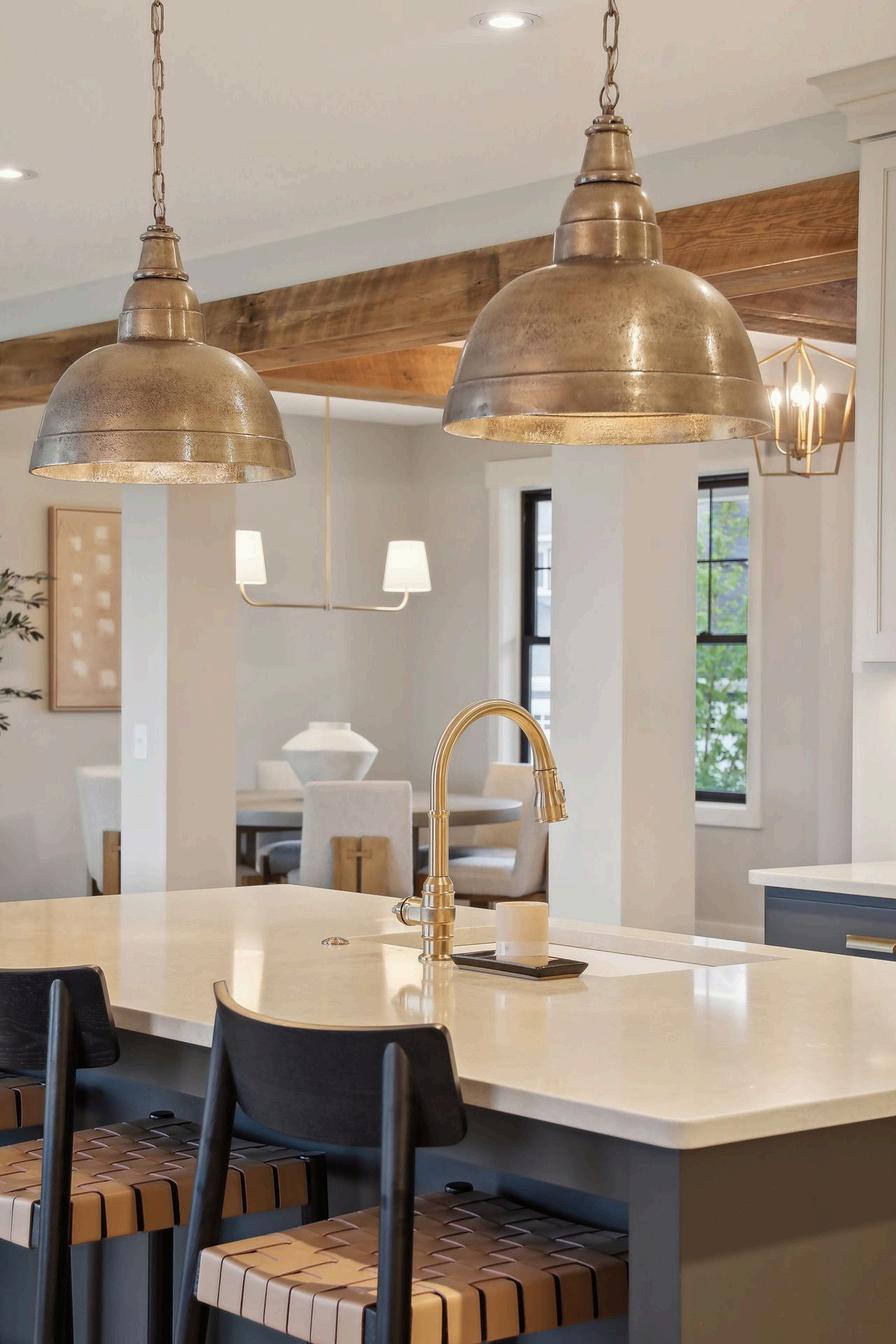
Welcome to Stonegate Builders, where our passion for crafting exquisitely designed homes sets us apart. With a wealth of experience spanning various sectors of the home building industry and beyond, our team is dedicated to taking your dreams to new heights.
At Stonegate Builders, we take immense pride in building homes that are not just structures but true reflections of your vision. Our primary focus is creating exquisitely designed spaces that become the backdrop for your life’s most cherished memories.
Local Roots, Superior Quality
Our commitment to family and community drives us to support local industries By incorporating Minnesotamade products into our projects, we ensure the highest quality materials for your home Building with locally sourced materials means contributing to the strength and prosperity of our community.
We understand that your home is your sanctuary That’s why we strive to deliver a product that goes beyond aesthetics, providing you with a comfortable and well-built home that stands the test of time. Our emphasis on functionality and flow ensures a seamless living experience for you and your family.
Achieving excellence in home building requires dedication and refinement At Stonegate Builders, we continuously improve our plans, processes, and offerings to meet and exceed your expectations. Our unwavering commitment to perfection drives us to leave no stone unturned in creating your dream home
We believe there are no shortcuts when it comes to building a home that truly reflects your lifestyle and values. Our team is dedicated to leaving no detail unattended, creating a space where your family can create lasting memories.
Thank you for considering Stonegate Builders as your partner in creating the home of your dreams Join us in this extraordinary adventure, where together, we’ll build a sanctuary that perfectly captures your lifestyle and aspirations.


