Stonegate STYLE
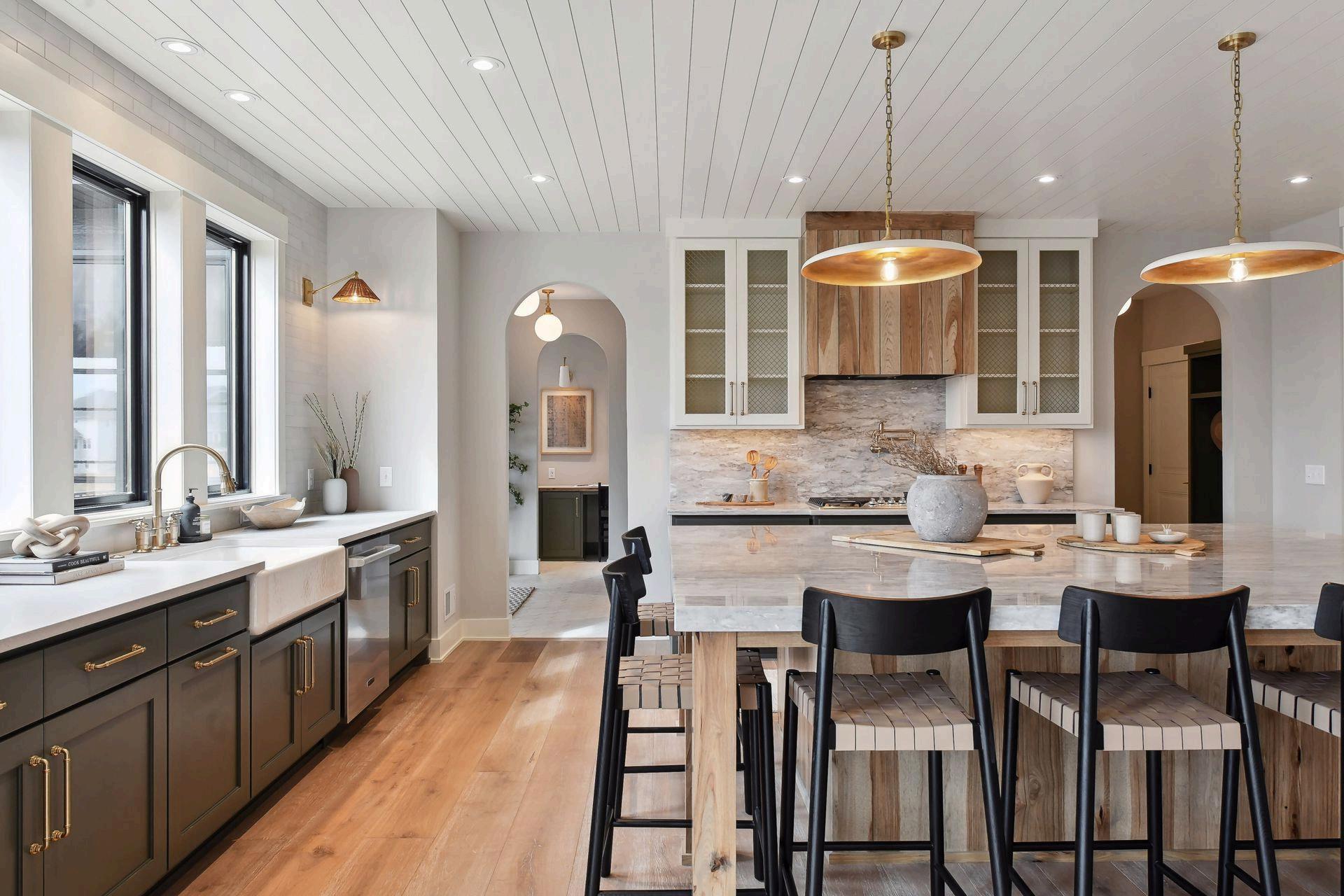




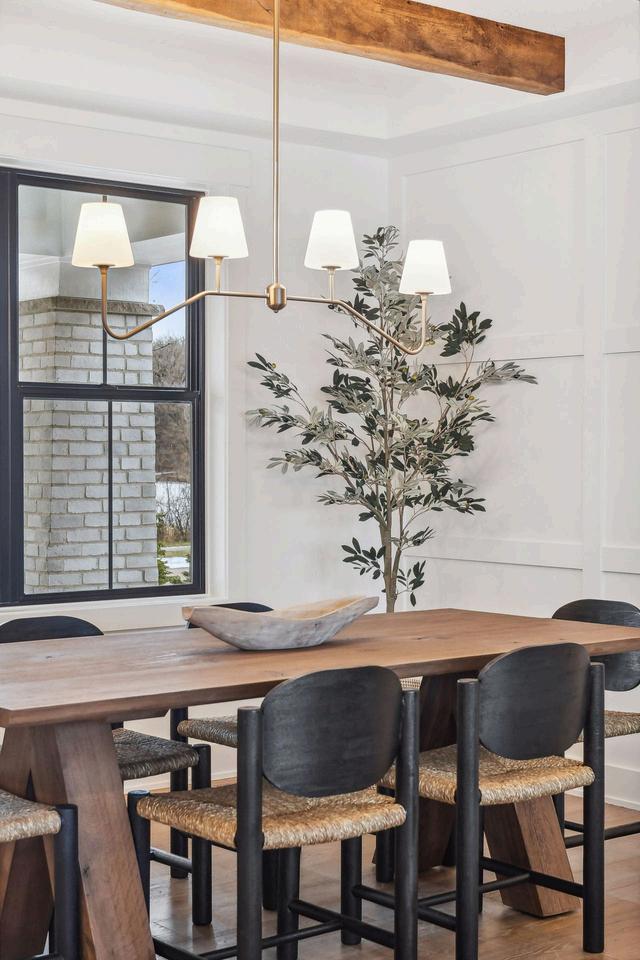
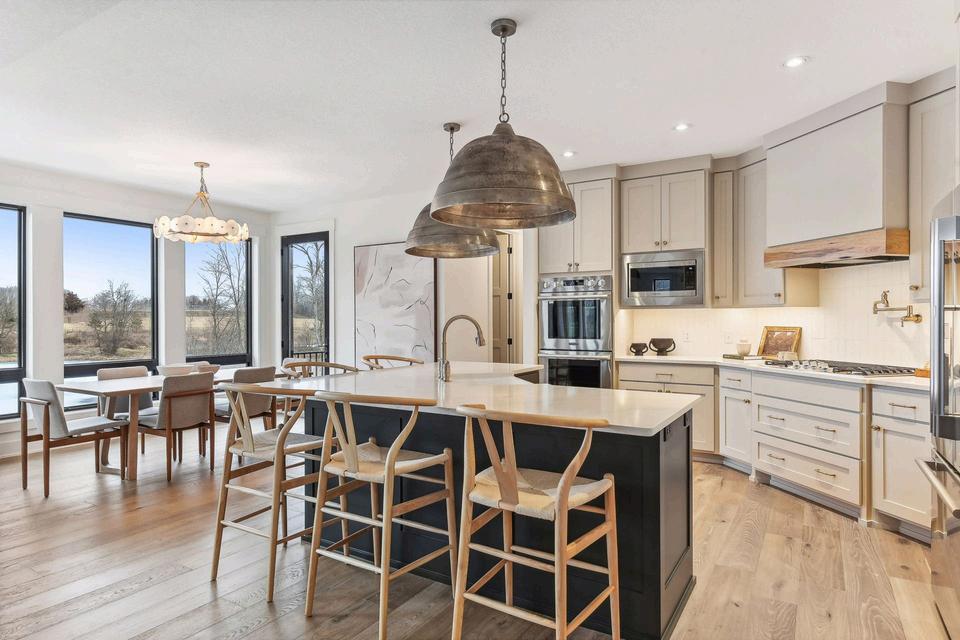








Welcome to the much-anticipated second edition of Stonegate Style! This issue is designed and includes stories and insights of who we are at Stonegate Builders. It’s a reflection of our collective spirit and a nod to the passions that drive us, especially when it comes to new homes and living life.
In our latest edition, we dive into stories that span innovative design trends, budgeting tips, and lifestyle choices for well-being Packed with professional insights, we cover everything from summer and spring delights, including tasty recipes and metro hot spots, to the captivating rambler lifestyle of our elegant Mississippi home plan Explore our diverse home plans, including updates to our East Collection and a deep dive into our Parade of Homes Dream Home It's all curated to inspire and meet your aspirations and preferences
At Stonegate, we know a house is more than just a place to live it's where memories are made. Every design and architectural detail tells the unique story of the people living there. We pride ourselves with building homes that go beyond just being buildings; they're personal sanctuaries that show off who you are, what you fantasize about, and how you live your life.
We are proud to be a Minnesota-based company, and our commitment to crafting refined homes in the most desirable Twin Cities neighborhoods remains unwavering. We partner with local businesses and vendors to ensure the home-buying and building experience exceeds expectations and fosters community connections.
We hope this edition of Stonegate Style fills you with inspiration, whether you're seeking ideas for your current project or envisioning the future of your dream home. Our goal is to navigate you through life's abundant choices, demonstrating how the spaces you occupy significantly influence your worldview and experiences.
Thank you for joining us in our newest edition of Stonegate Style.
Sincerely,
Elizabeth Christenson Marketing Specalist
Julie Trenor
Today’s Mid-Century revival isn't just a nod to the past; it's a personal twist on timeless design. The warmth of wood meets rich, painted tones, replacing
the all-white kitchen trend. Embracing MidCentury allure means blending natural wood with vibrant colors for living spaces that are nostalgic yet current.
Immerse yourself in the warmth and texture that define today's design trends. By blending the rich patina of wood with the depth of painted elements and white-walled backdrops, you create a space that honors the past while fully engaging with the present. It’s about crafting an environment where every element echoes a story, every color sets a tone, and every texture invites touch. Welcome back to the era of Mid-Century— reimagined for today’s discerning eye.
Spectrum
From the robust Oak to textured Hickory and Walnut, today's Mid-Century design embraces a broad palette of wood species. Naturally stained to showcase their intrinsic beauty, these woods serve as perfect complements to painted cabinets, striking a harmonious visual balance in the heart of your home.
The Allure of Oak:
With its prominent grain and consistent staining capability, Oak adds a tactile dimension to interiors Its ability to impart a timeless yet trendy look makes Oak a top choice for crafting today's Mid-Century aesthetic.
Hickory & Walnut Variation is Key:
While Hickory and Walnut infuse spaces with an array of textures and hues, they also command attention with their inherent variation Not everyone might prefer such diversity, but for those who do, these woods provide unparalleled warmth and character
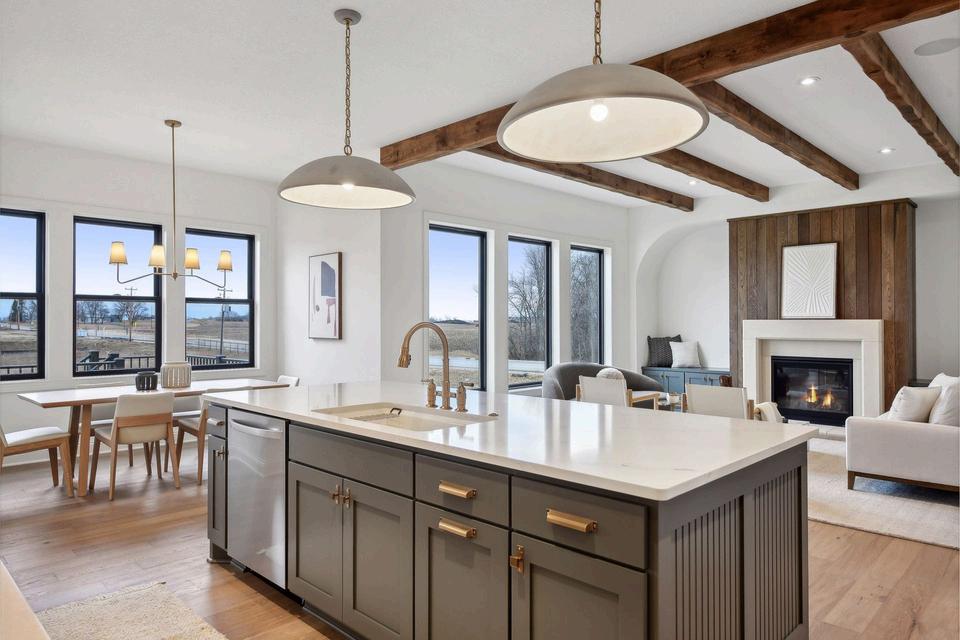
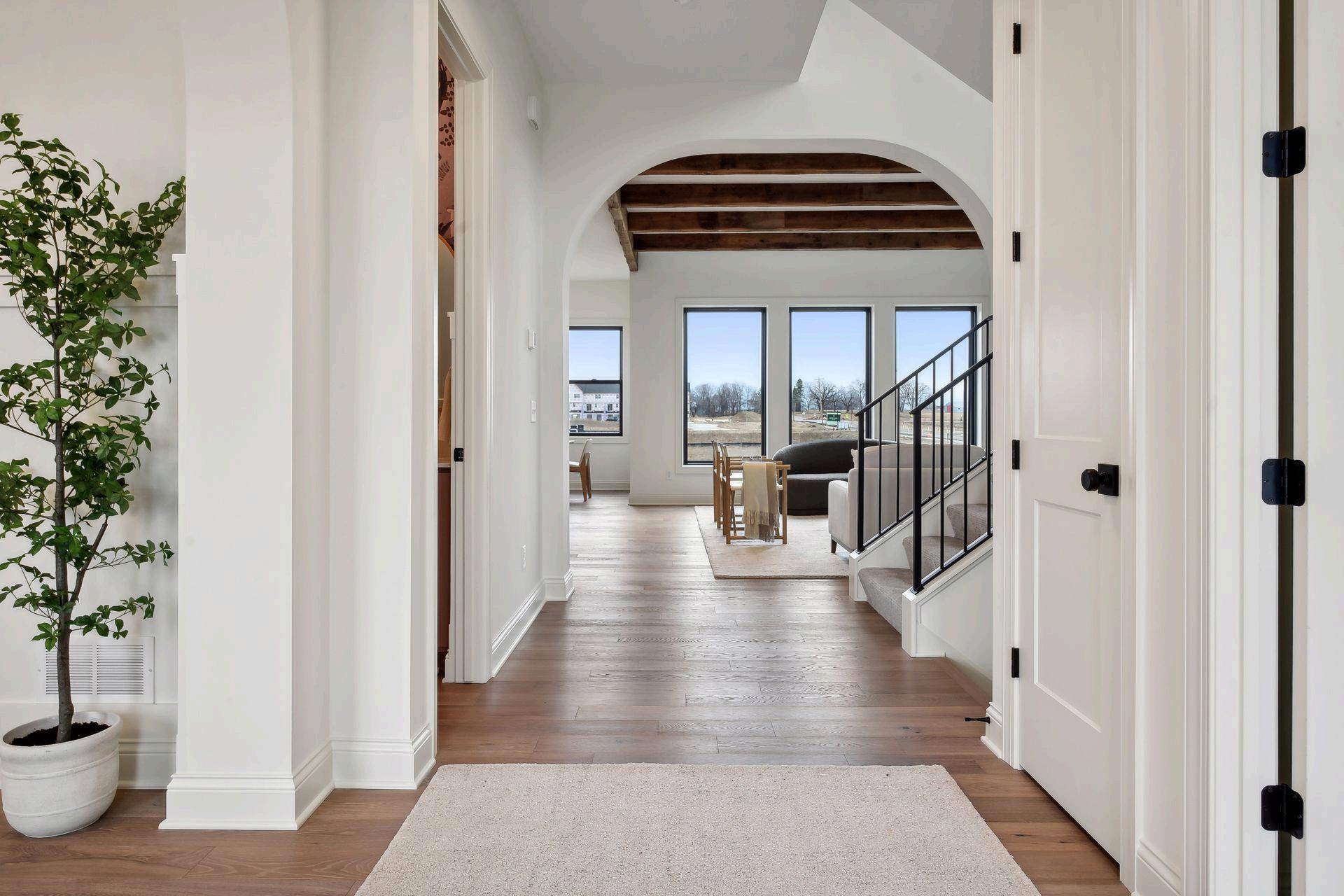
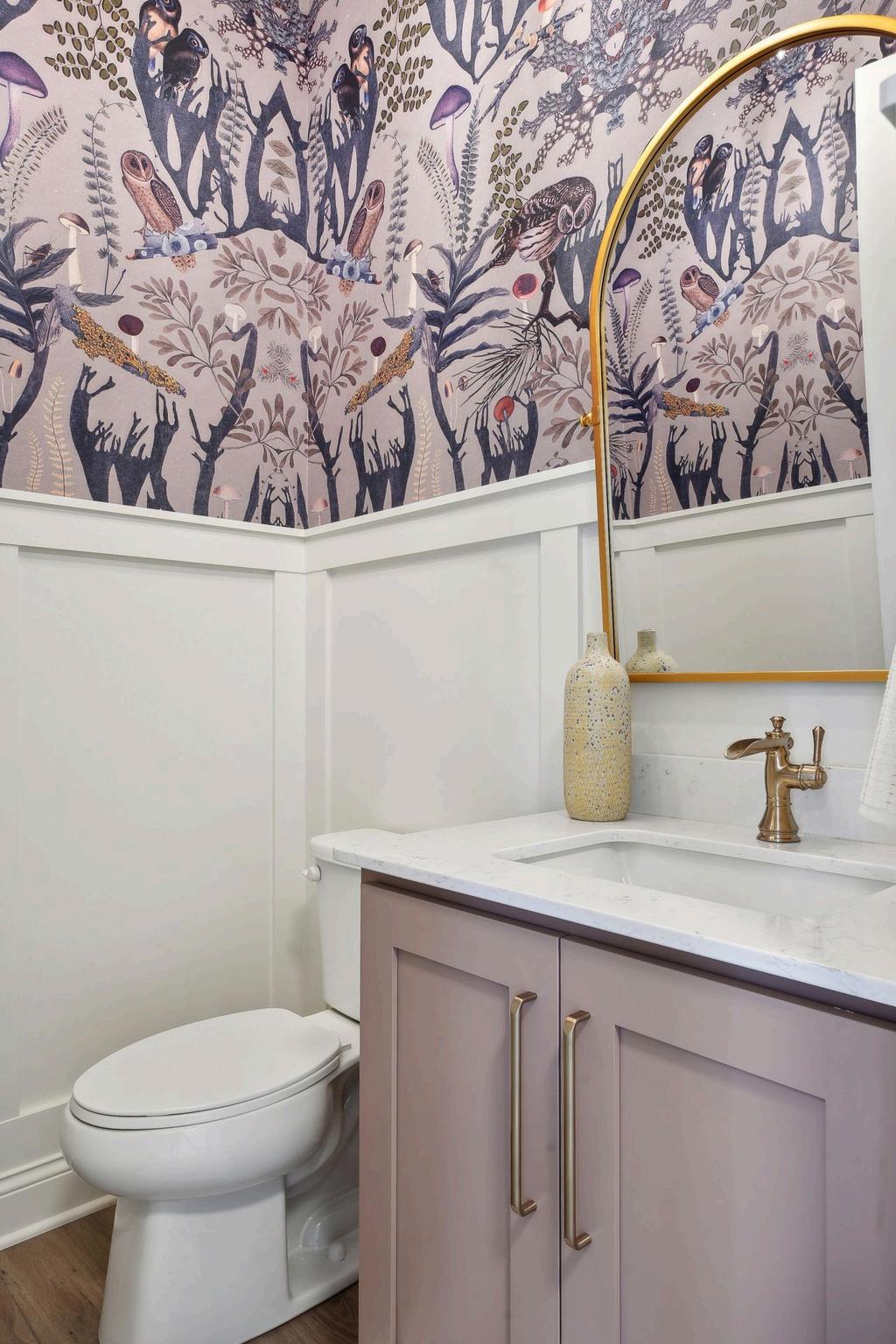
Mix to Modernize:
The secret to mastering the modern Mid-Century look lies in blending painted materials with wood. Imagine kitchens with wood-toned cabinets framing a richly painted island, or vice versa. Keeping wood and paint shades within the same tonal family is vital for hitting that Mid-Century note.
Bathrooms Bolstered by Blends:
Similarly, in bathrooms, the juxtaposition of woodlook tiles with painted vanities and colorful accents can evoke a Mid-Century charm that's refreshingly contemporary. Selecting either element as the focal point allows for boundless creative expression in bathroom design.
Simplicity and Spotlight:
Stripping back to stark white walls, today’s Mid-Century design differs from its past by returning the spotlight to architectural details Less emphasis is placed on wall coverings, focusing instead on simplicity and form.
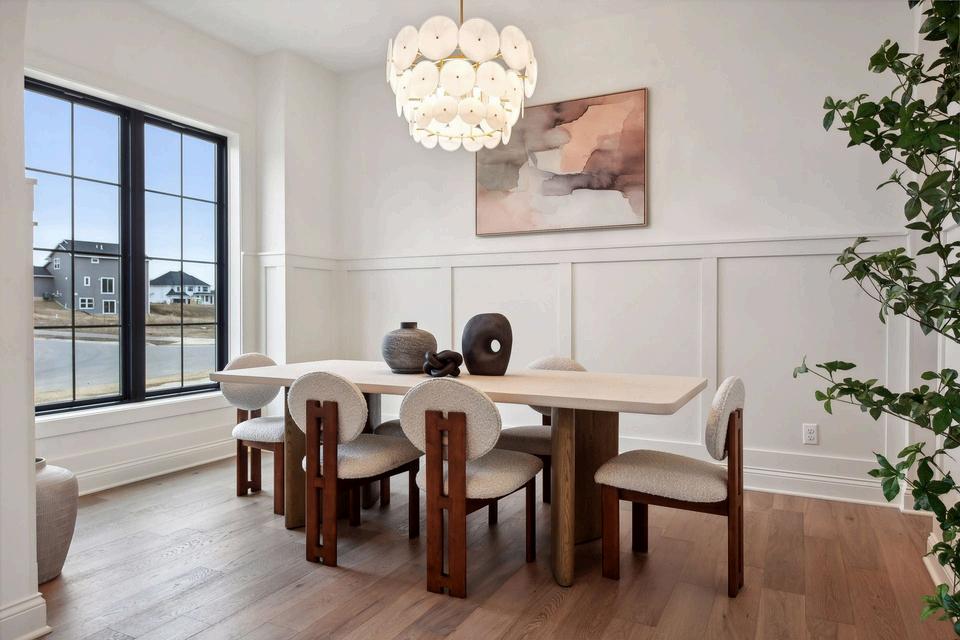




Soft Shapes and Textures:
When accentuating a home to parallel Mid-Century elegance, incorporate rounded shapes and natural textures to temper any angular silhouettes. Featuring elements like iconic "Sputnik" light fixtures in updated finishes and cozy textures like sherpa or sheepskin, you transform ordinary spaces into timeless sanctuaries.
Teak Meets Texture:
Scandinavian teak furniture and soft textiles bridge the gap between the austere and the organic, completing the Mid-Century milieu. These accessories serve as both a tribute to historical design and an anchor in today’s stylistic currents.
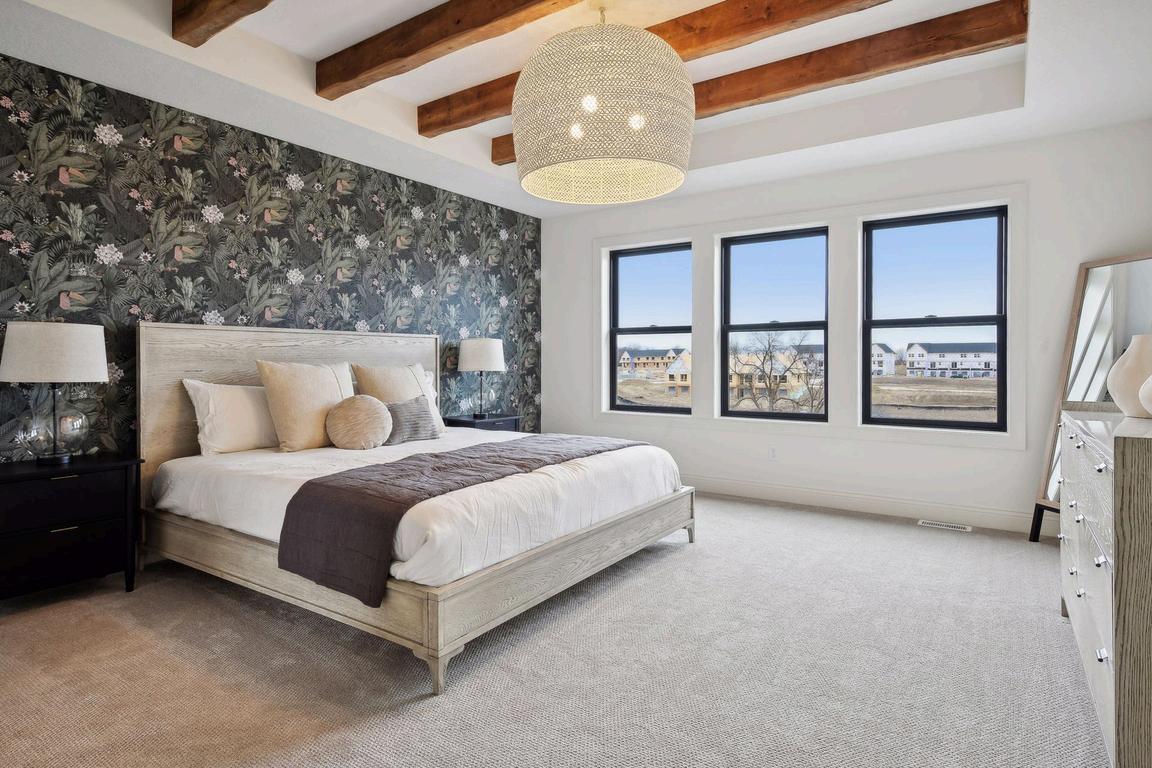

Styled by Stonegate offers a unique and immersive shopping experience for customers looking to bring the elegance and sophistication of model home design into their own living spaces. Each room within Styled by Stonegate is meticulously crafted by our team of designers, featuring a harmonious blend of luxurious furnishings, stylish accents, and bespoke décor pieces.
TRANSFORM YOUR HOME INTO A SANCTUARY OF STYLE AND SOPHISTICATION
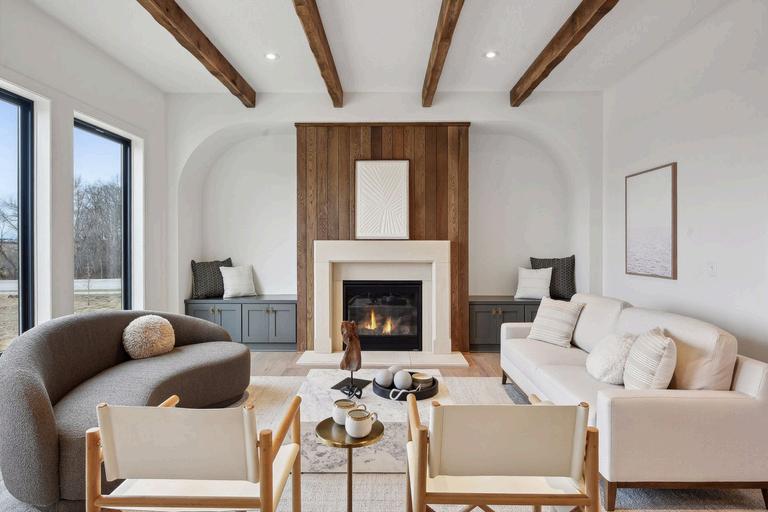
Styled by Stonegate allows customers to have the opportunity to explore and interact with the furnishings showcased in our model homes, allowing them to envision how these pieces would seamlessly integrate into their own living spaces. From sumptuous sofas and elegant dining sets to statement-making artwork and exquisite accessories, every item is thoughtfully curated with the latest trends to elevate the ambiance of any room.
Without the hassle of ordering or assembling furniture, Styled by Stonegate is a great opportunity for discerning homeowners and interior design enthusiasts alike Experience the art of inspired living and transform your home into a sanctuary of style and sophistication with Styled by Stonegate
Sadie Balken & Amy Offerman
The votes are in! We're thrilled to reveal the interior and exterior color trends our designers are spotting for spring. As we welcome the season of renewal, trends are shifting towards fresh, vibrant, and fun colors in paint, cabinets, and flooring.
White
Still has a stronghold –classic and timeless – great mixed with black accents or wood tone
Grey
Can be paired well with white for a fresh look or wood accents to give it a more natural look
Green
Blends an aesthetic appeal that blends well with whites, blacks, and greys


INTERIOR:
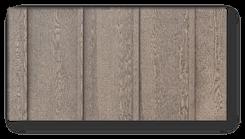
INTERIOR:
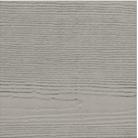

INTERIOR:

INTERIOR:
L T I M A T E I N H O M E
R E C R E A T I O N
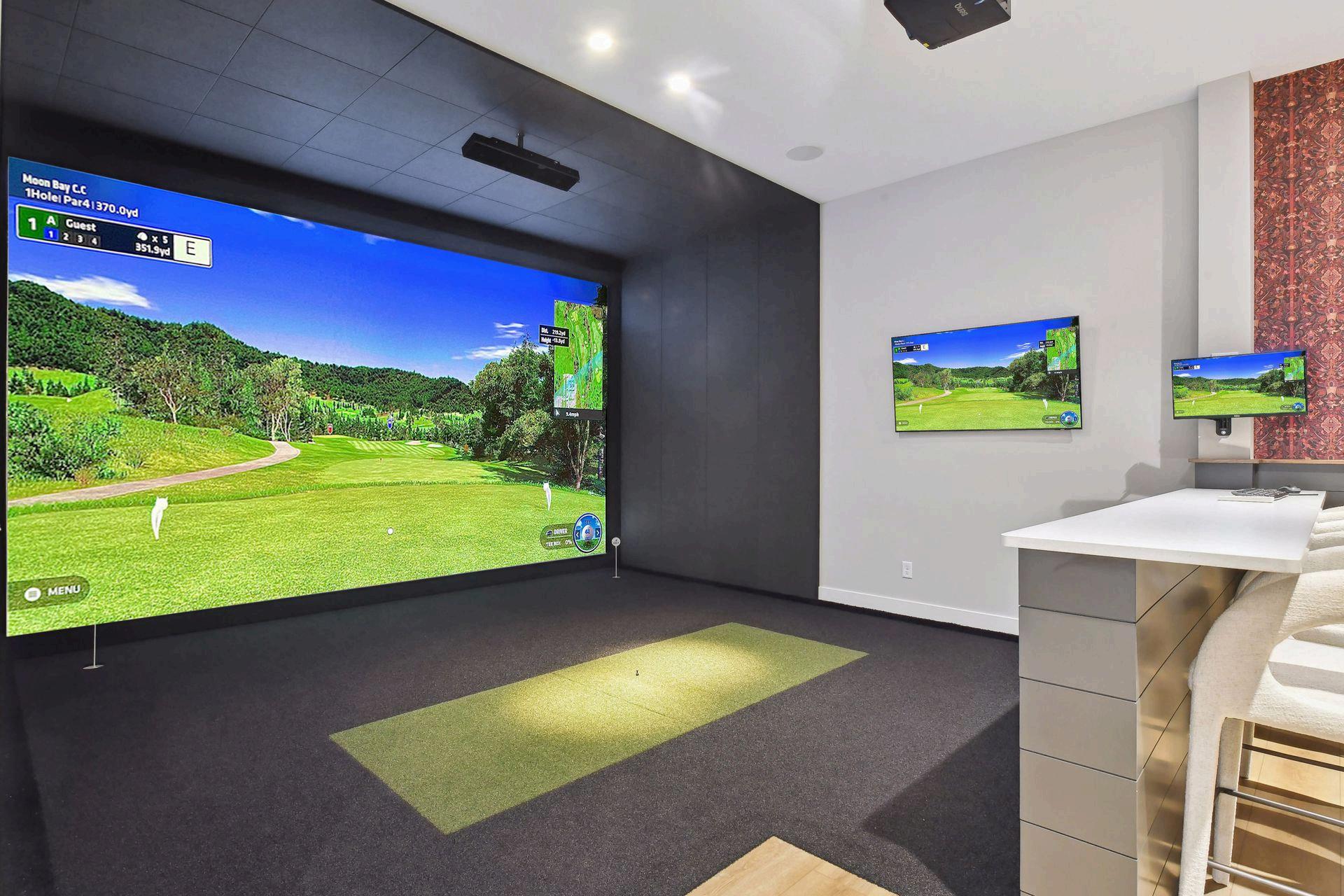

Welcome to a new age of home design where flexibility meets sophistication where your home evolves with you, accommodating every hobby, passion, and phase of life Stonegate Builders introduces to you the multipurpose room, a dynamic answer to the modern homeowner's needs.
As the fabric of family life continues to weave complexities of interests and activities, living spaces must rise to the challenge, morphing seamlessly to accommodate. The multipurpose room is our answer a dynamic space thoughtfully designed to transcend traditional uses and adjust to the heartbeat of its occupants.
Envision a room sculpted to your life's rhythm, a canvas for your evolving needs. Stonegate Builders is proud to present a variety of options that define versatility:
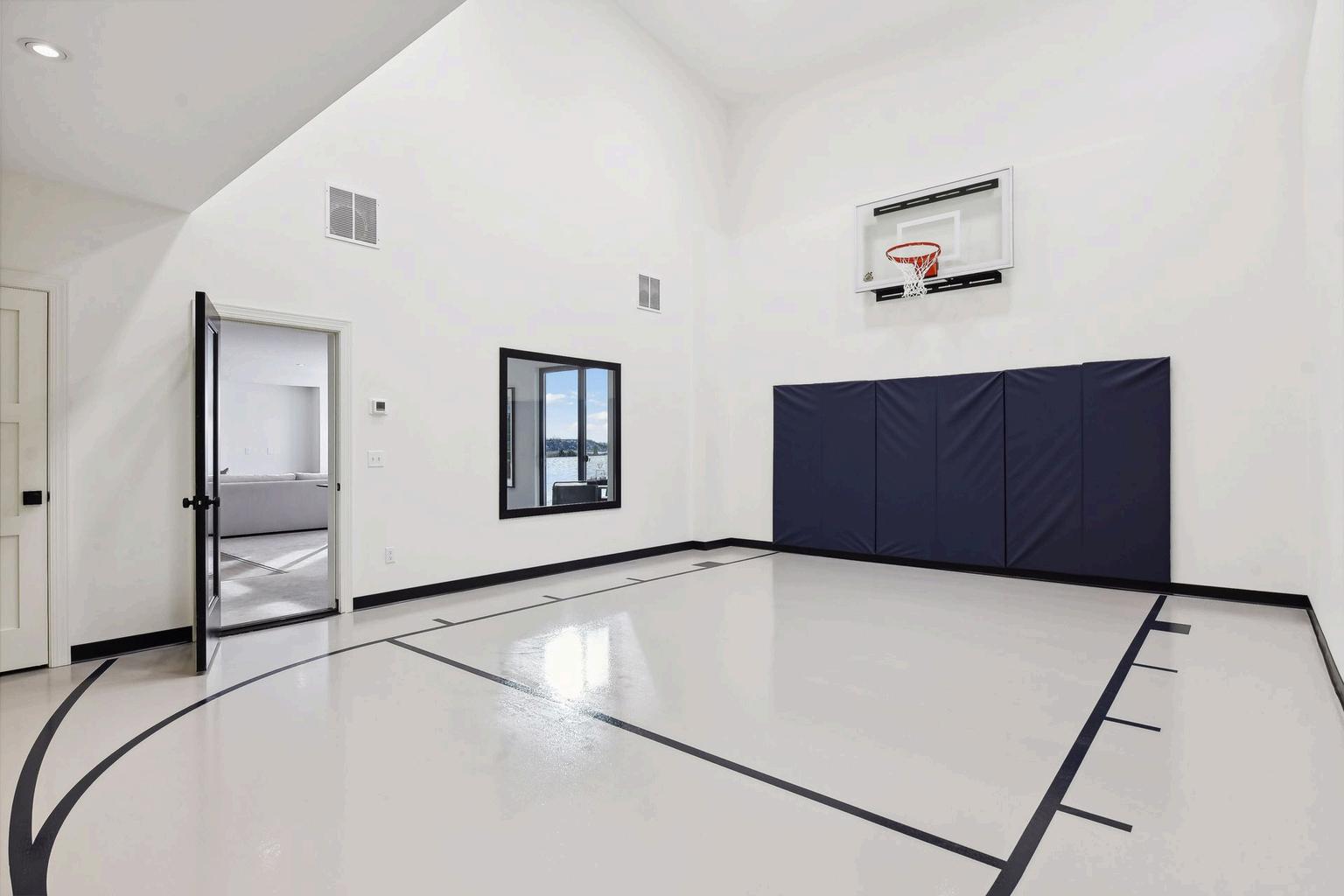
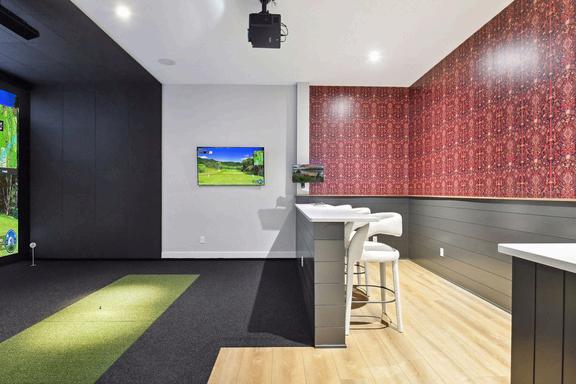
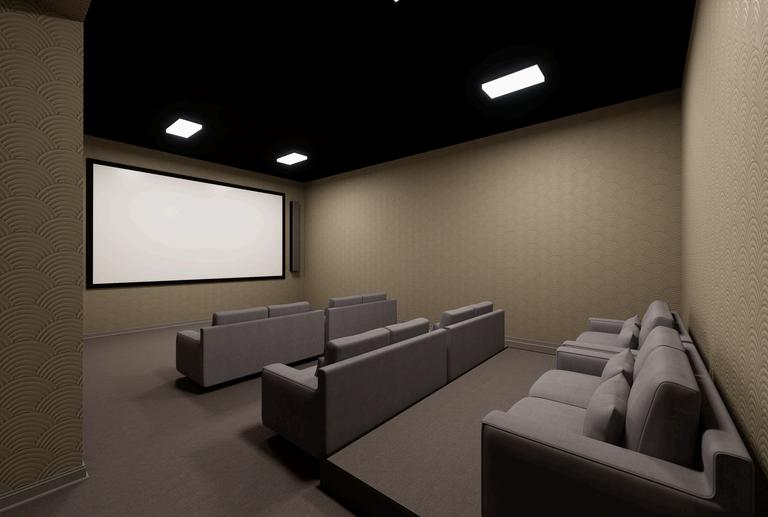
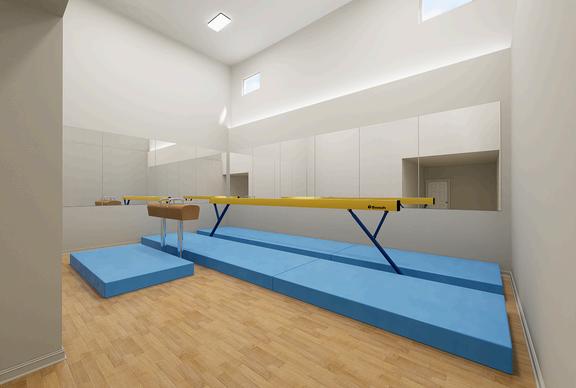
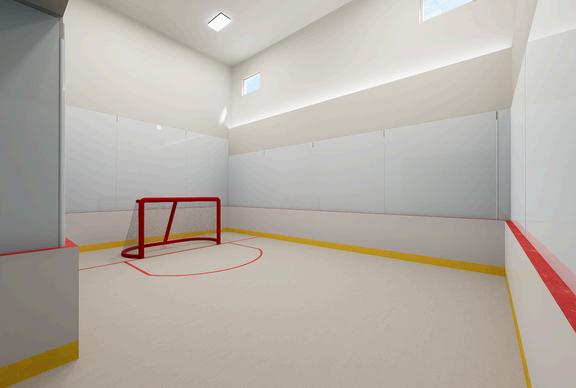
In a world where technology merges seamlessly with recreation, we bring you a room with a lowered ceiling perfect for an immersive simulator experience. While golf enthusiasts can revel in virtual courses, the sims of today extend their reach to baseball, dodgeball, and even live sporting events
When the lights dim and the screen lights up, your multipurpose room becomes a private movie theater. Family movie nights, streaming marathons, or gaming sessions the cinematic ambiance is now at your fingertips
Transform your multipurpose room into a personal basketball court, where family tournaments become a household tradition. Or should you fancy a space for dance, gymnastics, or even roller hockey our rooms are tailored for physical activity and play.
Not entirely sure of your room's destiny? No problem. We prepare your space 'roughed in' – a builder's term for a prepped stage that anticipates various finishings depending on the homeowner's preferences It's like an open invitation to future-proof your space And ready for future transformations It's the blank slate approach to your dynamic, multipurpose dreams
A multipurpose room is not just a spot within your walls It embodies the heart of your home, evolving and revolving around your passions, joys, and life's unique phases. It's a testament to smart living where space is treasured, and flexibility is the foundation of design.
Discover why, for many, the multipurpose room isn't just a trend but a cherished part of the 'home.' Because after all, isn't life itself an eclectic mix of purpose and pleasure? Your home deserves nothing less.
Rediscover the charm of your home with the latest trend wallpaper – a perfect blend of style and convenience! Gone are the days of bland walls; today's wallpaper ushers in a renaissance of personality for your living spaces. Installation is a breeze, inviting you to become your own interior designer with the ease of a peel-and-stick application. Whether you're looking to infuse a dash of whimsy, elegance, or boldness, the diverse pattern options cater to every aesthetic and season of life. Unleash the power of transformation and watch as your rooms come alive with character.
Wallpaper is not just back in style, it's resetting the trend!

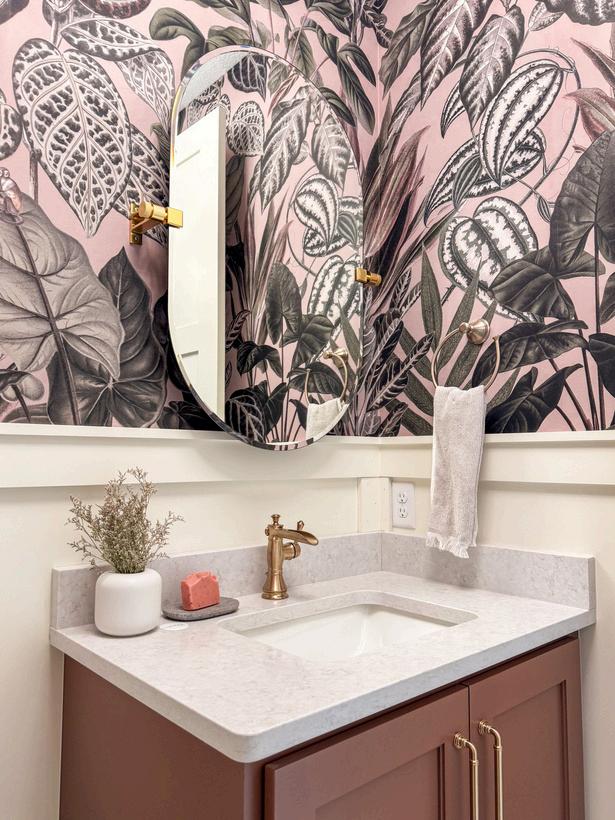
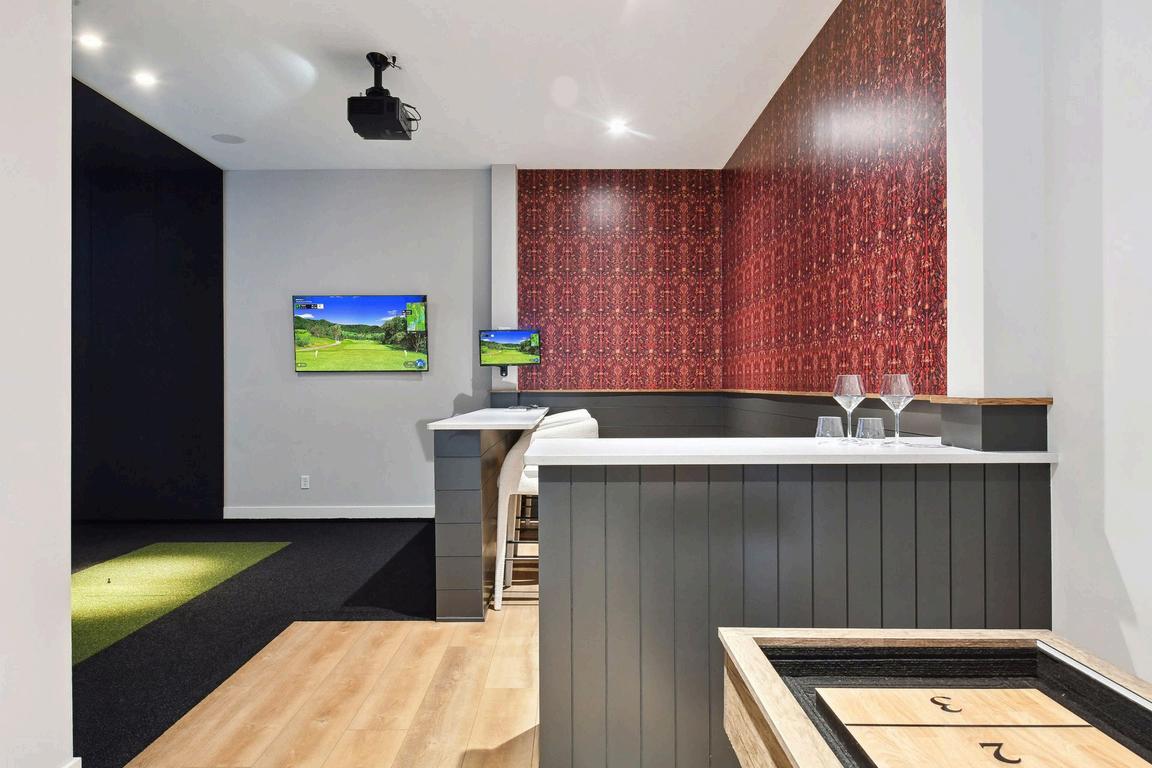

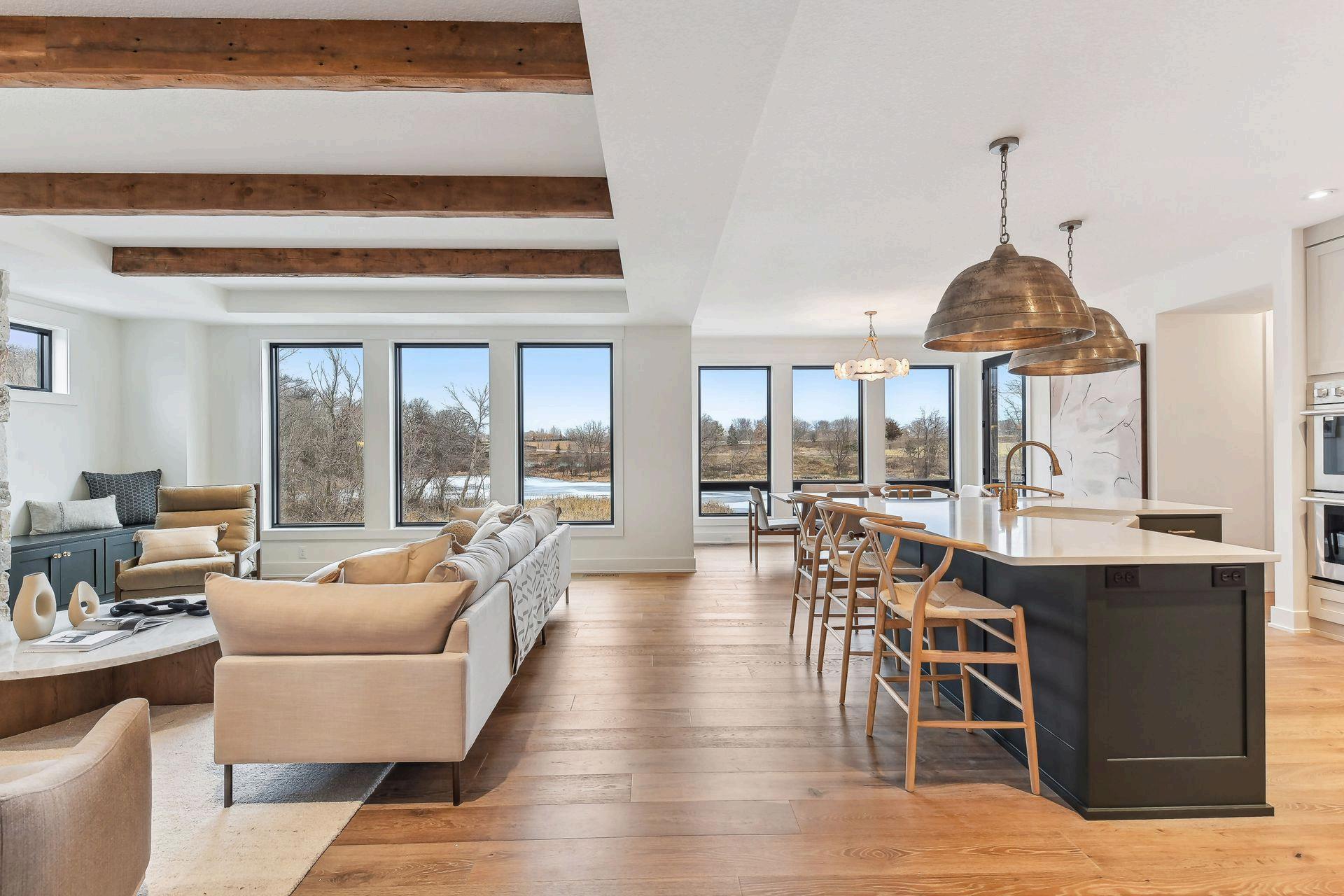
Every Stonegate Builders home has a budget, and where you invest your money matters Windows and doors are critical because they impact both the inside and outside the home as well as most rooms in a home They also provide energy efficiency, light, ventilation, as well as security Since they are built into the structure of the home, replacing poor quality windows and doors is difficult and much more expensive in the long run
Investing in High Quality Andersen Windows and Doors is a great investment because you get high-quality products backed by one of best warranties in the
business. Andersen’s 20/10 warranty is non-prorated, fully transferable and is backed by the largest service organization in the industry
Andersen windows and doors are consistently ranked as the highest quality windows and doors in the industry and are the windows and doors more contractors use in their own homes than any other brand in the market Andersen delivers a piece of mind with name you can trust They stand behind their business and products and are a proud partner of Stonegate Builders.

Welcome to the heart of the home - the kitchen - where cherished memories are made
and taste buds sing with delight! In this recipe section of our lifestyle magazine, we invite you to discover the joys of summer cooking as we bring you a mouthwatering array of recipes that will spice up your evenings, whether you’re preparing an easy grab-and-go dinner or hosting a memorable night of grilling for friends and family.
R E C I P E S
One Skillet Lemon
Butter Chicken and Orzo
Recipe from Half Baked Harvest
Ingredients
2 tablespoons extra virgin olive oil
1 pound chicken breasts or small thighs
kosher salt and pepper
1 Meyer or regular lemon, sliced
2 tablespoons butter
1 clove garlic, minced or grated
1 cup orzo pasta
1/3 cup white wine
2 1/2 cups low sodium chicken broth
1/2 a bunch kale, roughly torn juice of 1 lemon
1 tablespoon chopped fresh dill
Directions
1. Preheat the oven to 400 degrees F.
2. Heat the olive oil in a large dutch oven or cast iron skillet set over medium high heat. Season the chicken all over with salt and pepper. When the oil is shimmering, add the chicken and sear on both sides until golden, about 3-5 minutes per side. Remove the chicken from the skillet.
3. To the same skillet, add the butter and lemon slices. Sear the lemon until golden on each side, about 1 minute. Remove the lemon from the pan and add to the plate with the chicken.
4. To the same skillet, add the garlic and orzo. Cook until the garlic is fragrant and the orzo toasted, about 23 minutes. Add the wine to the skillet and de-glaze the pan. Add the chicken broth, kale, and lemon juice. Bring to a boil over high heat and
stir. Slide the chicken, lemon slices, and any juices left on the pan back into the skillet. Transfer to the oven and roast, uncovered for 15 minutes or until the chicken is cooked through. 4. Serve the chicken topped with fresh dill and lemon zest. EAT!
Peppers with Sun-Dried Tomato Cream Sauce
Recipe from Eating Well
Ingredients
2 large bell peppers (any color), halved lengthwise and seeded
Cooking spray
⅓ cup oil-packed sun-dried tomatoes, chopped, plus 1 tablespoon oil from the jar
½ cup chopped onion
2 cloves garlic, minced
¼ teaspoon salt
¼ teaspoon crushed red pepper
2 cups chopped cooked chicken (8 ounces)
1 cup cooked brown rice
½ cup heavy cream
¼ cup grated Parmesan cheese
3 tablespoons chopped fresh parsley
Directions
1.Preheat oven to 400°F
2.Place bell pepper halves on a large, rimmed baking sheet and lightly coat them with cooking spray. Bake until mostly softened, about 15 minutes.
3.Meanwhile, heat sun-dried tomato oil in a large skillet over medium heat. Add sun-dried tomatoes and onion; cook, stirring, until softened, about 3 minutes. Add garlic, salt and crushed
red pepper; cook, stirring, for 1 minute. Add chicken, rice and cream; cook, stirring, for 1 minute. Remove from heat and stir in Parmesan and parsley.
4.Divide the chicken filling among the pepper halves (they will be heaping). Bake until the peppers are soft and the filling is hot, about 10 minutes.
Recipe from Slender Kitchen
Ingredients
1.5 lbs boneless skinless chicken
breast (or your meat of choice)
2 limes (juice and zest, about 1/3 cup)
2 tbsp olive oil
2 tbsp cilantro, chopped
1 tbsp chili powder
1 tsp cumin
1 tbsp honey
Salt and pepper
2 cups cooked quinoa
2 cups greens (Romaine lettuce or butter lettuce)
1 cup canned black beans, rinsed and drained
1 cup corn
1 cup cherry tomatoes, halved 1/4 cup cilantro
Directions
1. Marinate the chicken
Mix the marinade ingredients and let the chicken sit in it for at least 30 minutes, but ideally for a couple of hours. The longer the chicken sits in the marinade, the more tender, juicy, and flavorful it will turn out. If you want additional dressing to serve on the bowls, double the marinade.
2. Grill the chicken
Before grilling the chicken, get rid of any
excess marinade so it doesn’t drip and burn on the grill. It’s best to cook chicken over direct heat at 400F to prevent it from sticking to the grill.
3. Grill the chicken for about 5 minutes per side, or until the internal temperature reaches 160-165F. If you own a meat thermometer, now is a good time to use it!
Another important step is to let the chicken rest for 5-10 minutes before serving so the juices have a chance to redistribute.
4. Assemble the bowls
To assemble your chicken quinoa bowls, add a layer of quinoa (or your grain of choice) followed by sliced chicken, greens, black beans, corn, cherry tomatoes, cilantro, and any other toppings or garnishes you like.
Grilled Pork Chops with Honey Garlic Glaze
Recipe from Food and Wine
Ingredients
1 1/4 cup honey
1/4 cup soy sauce
8 cloves garlic, finely chopped
1 teaspoon freshly ground black pepper
6 14-ounce pork chops
Kosher salt
Directions
1. Bring honey, soy sauce, and garlic to a boil in a saucepan and reduce to simmer for 5 minutes, until the garlic is cooked. Remove from heat and whisk in black pepper. Reserve.
2. Lightly season pork chops with salt.
3. Heat grill to 450° and season the pork chops with salt on each side. Sear pork chops on each side, turning frequently to develop a crust on all surfaces, about 7 minutes total. Lower the heat and cook through, continuing to turn, about 15 to 20 minutes more, until they are cooked through and reach an internal temperature of 145°. Brush the pork chops with the honey garlic glaze, and serve with additional glaze.
Ice Cream Sandwich
Cake
Recipe from Taste of Home
Ingredients
10 to 12 ice cream sandwiches
1 jar (12 ounces) caramel ice cream
topping
1 carton (12 ounces) frozen whipped topping, thawed
1/4 cup chocolate syrup
1 Symphony candy bar with almonds and toffee (7.37 ounces), chopped Maraschino cherries, optional
Directions
1. Arrange the ice cream sandwiches
Organize nine ice cream sandwiches in a single layer in an ungreased 13×9-inch dish. Cut the remaining ice cream sandwiches to fill the gaps in the dish.
2. Layer
Spread the top of ice cream sandwiches with the caramel and whipped toppings. Drizzle the chocolate syrup on top. Sprinkle the chopped candy bar evenly over the top.
Editor’s Tip: Using a mini offset spatula to spread out the toppings offers the best control. A butter knife or the back of a spoon work well too.
3. Freeze
Cover with storage wrap, and freeze for at least 45 minutes before serving. Garnish with cherries on top if desired.
Blueberry Crumb Bars
Recipe from Cooking Classy
Ingredients
Granulated sugar
Brown sugar (more granulated can be substituted)
All-purpose flour
Baking powder
Salt
Butter
Egg
Vanilla
Blueberries
Lemon
Cornstarch
Directions
1. First you’ll whisk together the dry ingredients (flour, 1/2 cup granulated sugar, brown sugar, baking powder, salt), then whisk together the egg and vanilla in a bowl.
2. Add the cubed butter and egg mixture to the flour mixture and cut with a pastry cutter until you’ve got pea sized crumbles.
3. Press half of the crumb mixture into a prepared baking dish.
4. In a separate mixing bowl, whisk together remaining granulated sugar and cornstarch, then stir in lemon juice. Add in blueberries and toss to coat then pour blueberry mixture over
first layer.
5. Evenly sprinkle remaining half of crumbs over blueberry layer. Bake in preheated oven until golden brown, about 40 minutes. Let cool partially then cut into squares.
*Use any berry as a substitute for blueberrys*
Summer Punch
Recipe from Good Food Ingredients
125ml lemon juice
50g caster sugar
250ml elderflower liqueur
250ml vodka
500ml apple juice (Bradley is best if you like it sharp)
125ml sparkling water
ice
fresh summer herbs like lemon verbena, mint and basil (optional) lemon slices (optional)
Directions
In a bowl, mix the lemon juice and sugar until the sugar dissolves. Transfer into a large serving bowl, add the other liquid ingredients, fill to the top with ice and stir gently. Serve immediately, with herbs and lemon slices, if you like.
Recipe from Food and Wine Ingredients
Ice
3 ounces fresh grapefruit juice
2 ounces reposado tequila
1/2 ounce fresh lime juice\\
1 ounce chilled club soda
1 ounce lemon-lime soda (such as Sprite)
1 lime wheel
Directions
Fill a cocktail shaker with ice. Add the grapefruit juice, reposado tequila and lime juice and shake well. Strain into an ice-filled highball glass, top with the club soda and Sprite and garnish with the lime wedge.



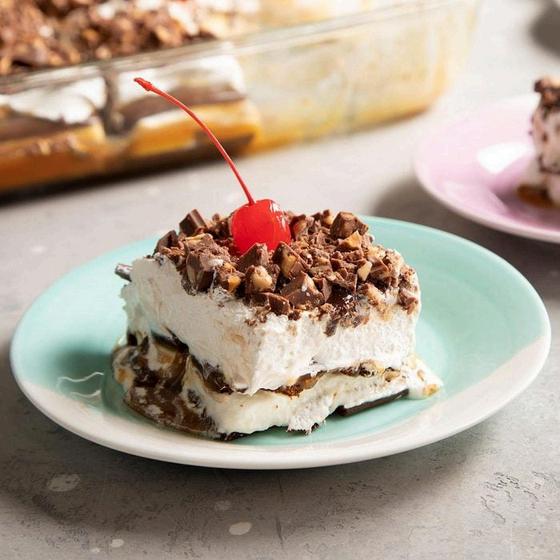
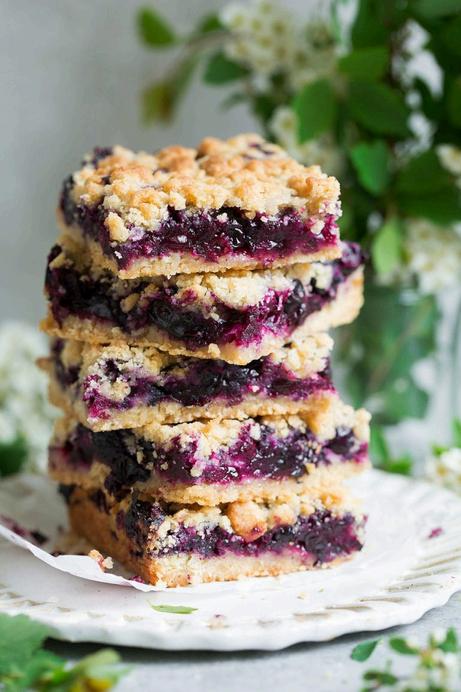


Designed with a modern take on the classic rambler, the Mississippi home plan breathes new life into the essence of the rambler philosophy. It retains the hallmark single-story design but infuses it with current trends and lifestyle needs. Our Mississippi plan strikes a perfect balance between the traditional comfort of rambler homes and contemporary sensibilities. Rambler-style living merges simplicity with elegant integration of indoor and outdoor areas, providing a practical, barrier-free, single-story living experience.


When you step inside our Mississippi home, you're greeted by an expansive open floor plan that allows natural light to cascade through large windows, highlighting the ample living space that flows effortlessly from room to room. The flexibility of the design is suited for cooking in the kitchen while kids play in the living room or hosting gatherings where guests can move freely and socialize from room to room. The barrier-free layout ensures that everyone can share in life's moments without physical separation.
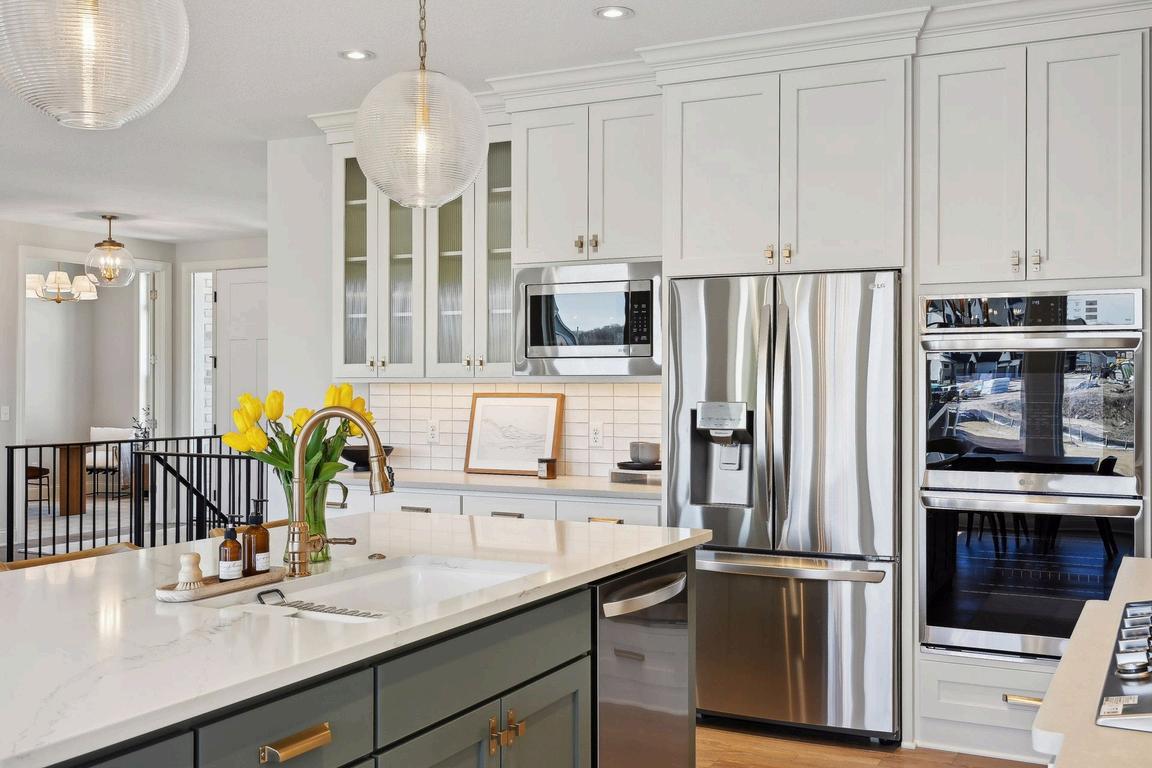
Rambler style living combines a minimalist approach with a seamless integration of indoor and outdoor settings. The simplicity of the design emphasizes practicality and accessibility, ensuring a comfortable and free-flowing living space
Open Floor Plan
The Mississippi model emphasizes an open layout where family activities can intermingle without the hindrance of walls. This setup nurtures family togetherness and enhances interaction, making every moment a shared experience.
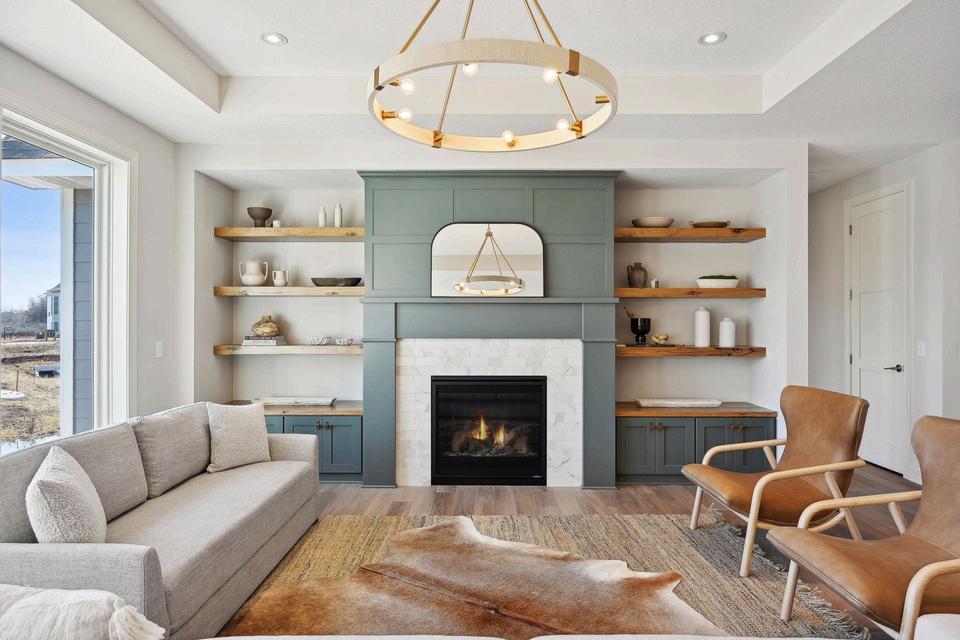
Family-Centric Living
Designated spaces within the home are crafted with flexibility in mind, allowing them to be easily adapted for different purposes ranging from play areas for children to workspaces for adults.
Multipurpose Rooms
The absence of fixed barriers allows for rooms to be repurposed according to evolving family needs, providing the perfect balance between functionality and personalization within the home environment
Togetherness
The heart of the Mississippi design lies in its ability to foster connections among family members. The open-concept layout ensures that daily living, from dining to leisure, is a collective experience.
Flexibility for Life’s Changes
Understanding that families evolve, the Mississippi model is designed to adapt to life’s transitions, ensuring that the home grows and changes with its occupants
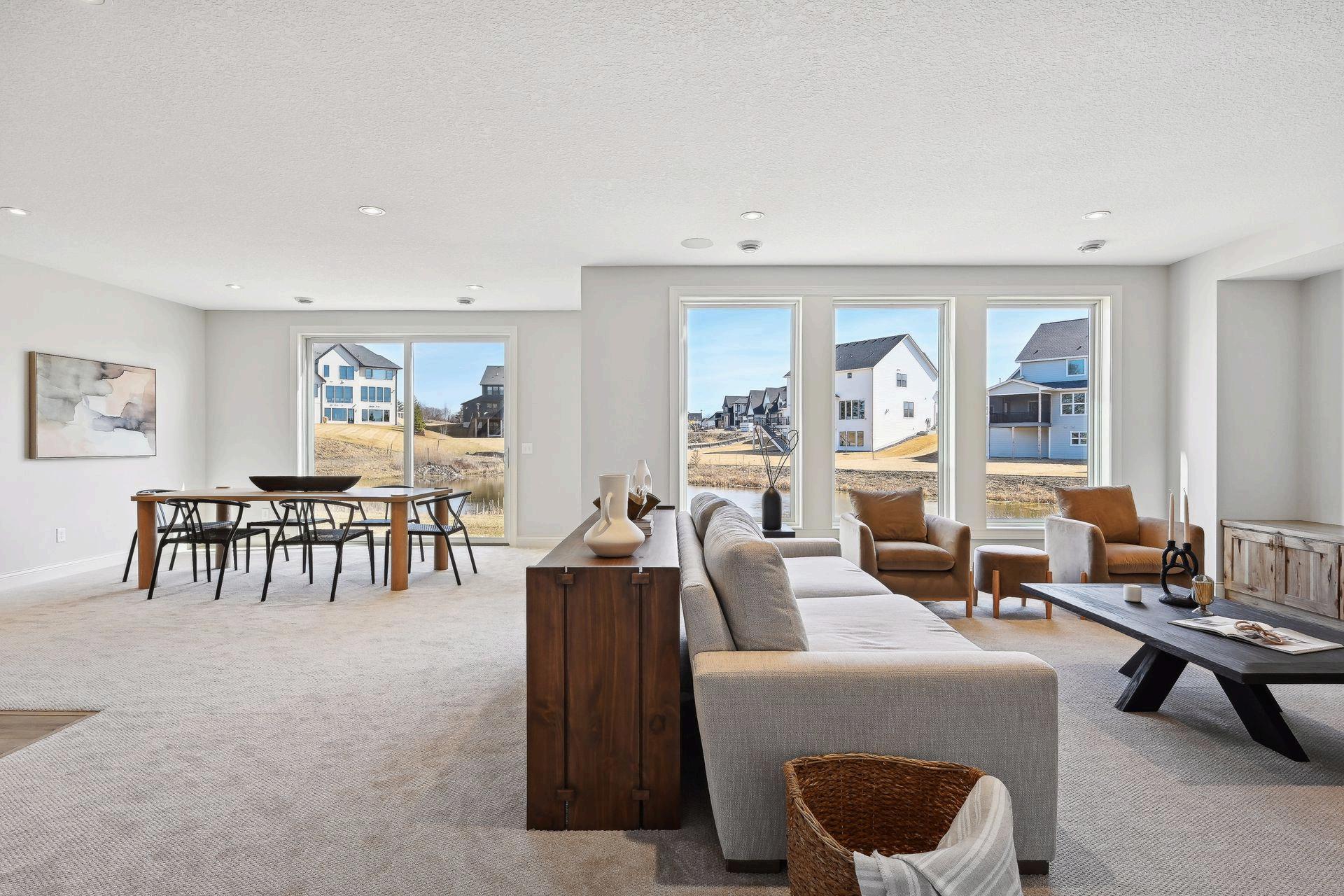
By focusing on innovative design, versatile living spaces, and a nurturing environment, the Mississippi model is more than just a house it's a place where families truly come to life.
Maintaining a healthy home is not just about keeping it clean and organized; it’s also about safeguarding its longevity and creating a space where you can fully enjoy life While home maintenance tasks may seem overwhelming at times, having a basic checklist can make the process much more manageable. By staying on top of routine maintenance throughout the year, you can prevent small issues from escalating into major problems and ensure that your home remains a haven for years to come. To help you get started, here’s a helpful checklist that covers essential tasks to maintain a healthy and well-functioning home throughout the year.
& Exterior
Water drains away from house
No trip, fall, choking, or sharp edge hazards
Check for signs of rodents, bats, roaches, and termites
Drain outdoor faucets and hoses
Clean window wells and check drainage
Clean gutters and downspouts
No wet surfaces
Sump pump and check valve working
Floor drain working
Check for signs of rodents, bats, roaches, and termites
roof, walls, & windows
Shingles in good condition
Make sure gutters discharge water away from building
Check attic vents
Check for icicles and ice dams
Clean dryer vent
Check exhaust ducts are clear
Check operation of windows and doors
Lubricate and repair windows and doors Interior walls, ceilings, windows, & doors
Clean kitchen range hood screens
Clean dryer vents and screens
Clean exhaust fan outlets and screens
Clean outdoor air intakes and screens
Clean air conditioning coils, drain pans
Clean dehumidifier coils, check operation
Clean and tune furnaces, boilers, hot water heaters
Clean and tune ovens and ranges
Check washer hoses connections
Check dishwasher hoses for leaks
Check toilet supply/shut-off valve
Check shower-tub surrounds for signs of damage
air to return to heat recovery ventilation
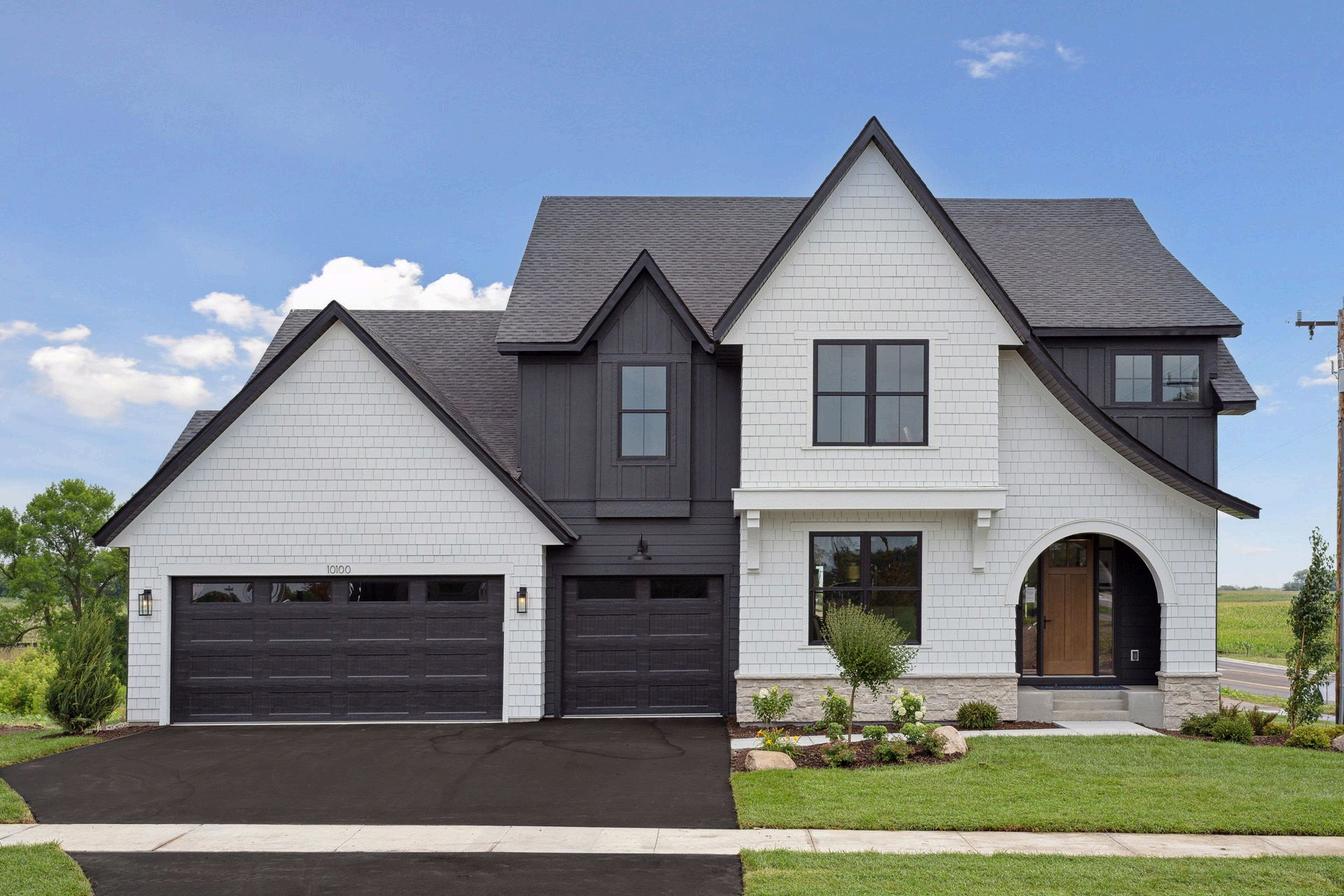 Furnace
Furnace
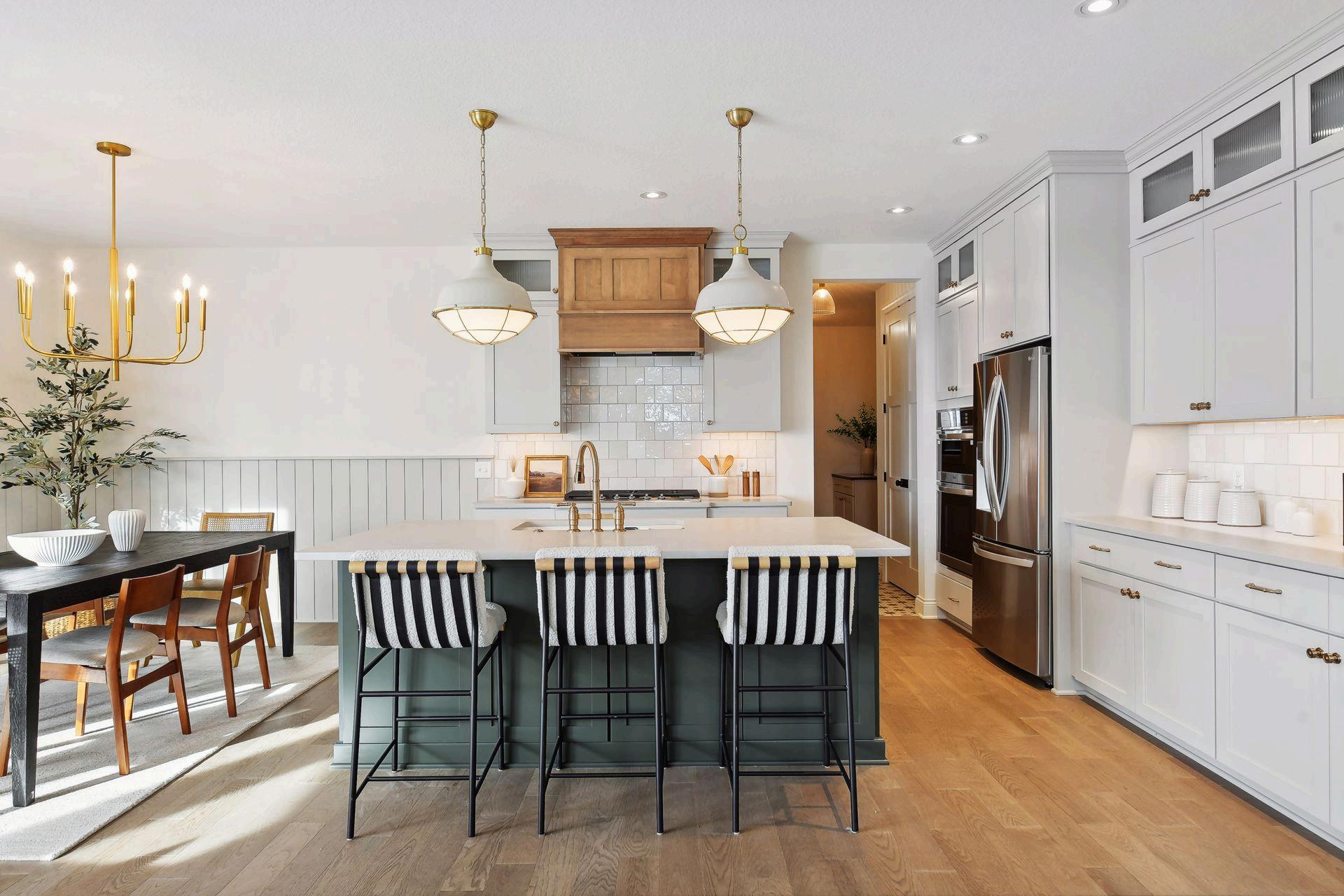

Designing a new home is an exciting venture, offering an opportunity to create a space that reflects your unique personality and lifestyle. While staying within budget is essential, it’s equally important to allocate your funds wisely to ensure the best possible outcome. By prioritizing key elements and investing in quality where it matters most, you can create a home that is both functional and aesthetically pleasing. Here are the areas you should consider investing your budget when designing a new home.
The various structural elements of your home are crucial and should be the top priority when considering your budget. Investing in quality construction materials and skilled labor will provide a solid foundation for your home, ensuring its longterm durability and stability. It’s essential to work with experienced professionals who understand the importance of structural integrity and adhere to building codes and regulations. More times than not, it’s more cost effective to allocate funds towards the structural options that you want in your upcoming home, vs. retrofitting post-construction.
The kitchen and baths are among the most frequently used spaces in any home Allocating a significant portion of your budget to these areas will pay off in
terms of both functionality and resale value Invest in high-quality cabinetry, fixtures, and appliances that combine durability, style, and efficiency. Consider timeless design choices that can withstand changing trends and appeal to a broad range of potential buyers if you plan to sell in the future. What is considered timeless, you may ask? Colors that create a neutral backdrop to your furnishings, is a great choice for any space. That way you can easily switch out various elements of décor to freshen the space, vs. ripping out your cabinets, backsplash, tile, etc.
Flooring and finishes contribute significantly to the overall aesthetics of your home While there are various options available at different price points, it’s worth investing in durable and low-maintenance materials Hardwood floors, for instance, provide a timeless and elegant look while adding value to your home. Let’s not forget about our friend- LVP (Luxury Vinyl Plank) flooring. Color/design options for LVP flooring have come a long way in their look compared to hardwood or engineered wood flooring. Budget and household lifestyle should be taken into consideration as to which floor you decide on. Similarly, consider investing in quality tiles, countertops, and carpet options that can withstand daily wear and tear and require minimal upkeep.
A well-designed lighting scheme can transform the ambiance of your home Allocate a portion of your budget to quality lighting fixtures and an efficient electrical system that can accommodate your needs. Incorporate a combination of ambient, task, and accent lighting to create a welcoming and functional atmosphere. Additionally, consider energy-efficient options such as LED lights to reduce long-term energy costs.
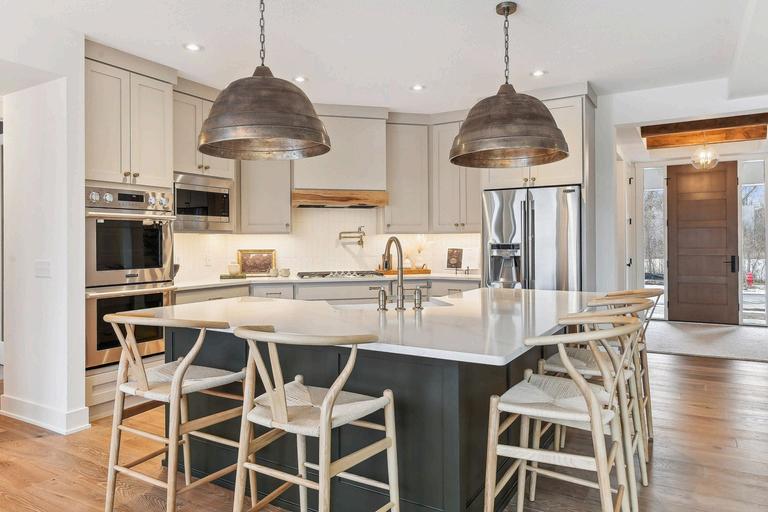
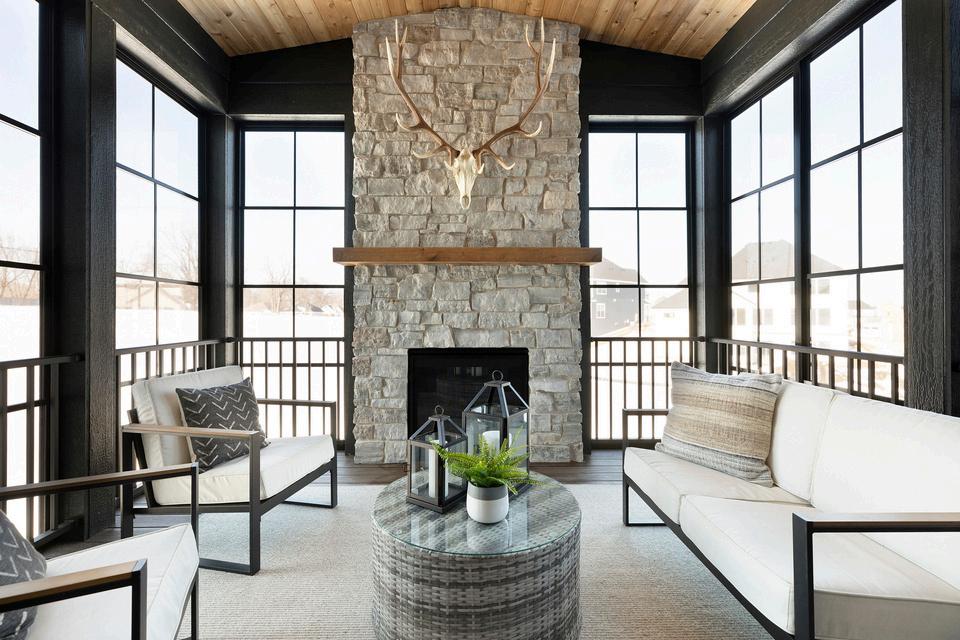
When designing your dream home, allocating your budget wisely ensures a harmonious balance between functionality, aesthetics, and long-term value. By focusing on structural integrity, investing in quality materials and finishes, prioritizing key areas such as the kitchen and bathrooms, and considering energy efficiency and outdoor spaces, you can create a home that truly reflects your personal style while meeting your practical needs. Remember to work with experienced professionals who can guide you through the design process and help you make informed decisions that align with your budget and vision.
Don’t forget about the exterior of your home! Allocating a portion of your budget to outdoor spaces and landscaping can enhance your overall living experience and increase curb appeal. Invest in well-designed outdoor areas, including patios, decks, or a landscaped garden, to create inviting spaces for relaxation and entertainment. Professional landscaping services can help you choose the right plants and features that align with your climate, maintenance preferences, and aesthetic goals.
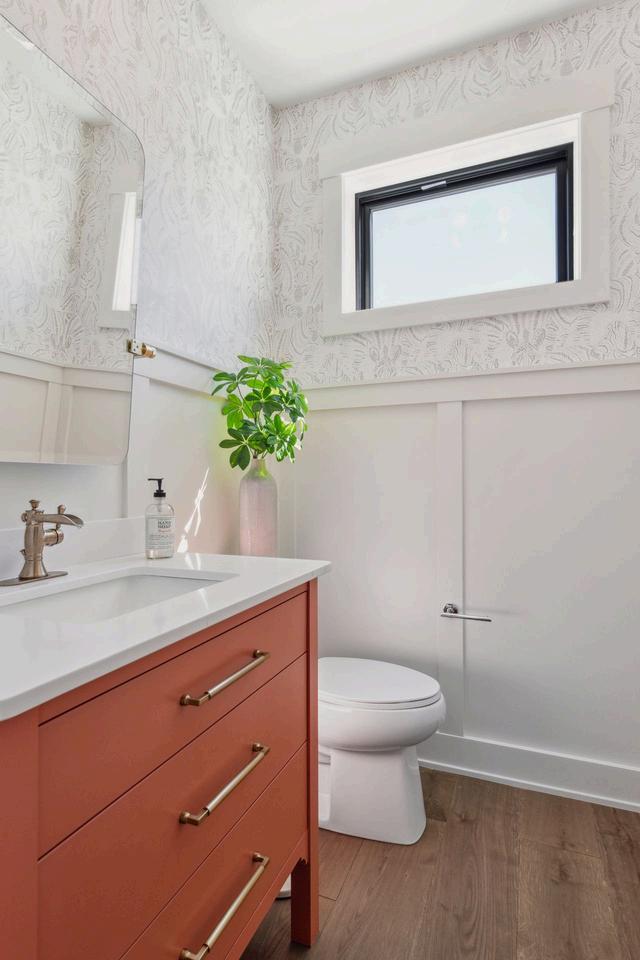

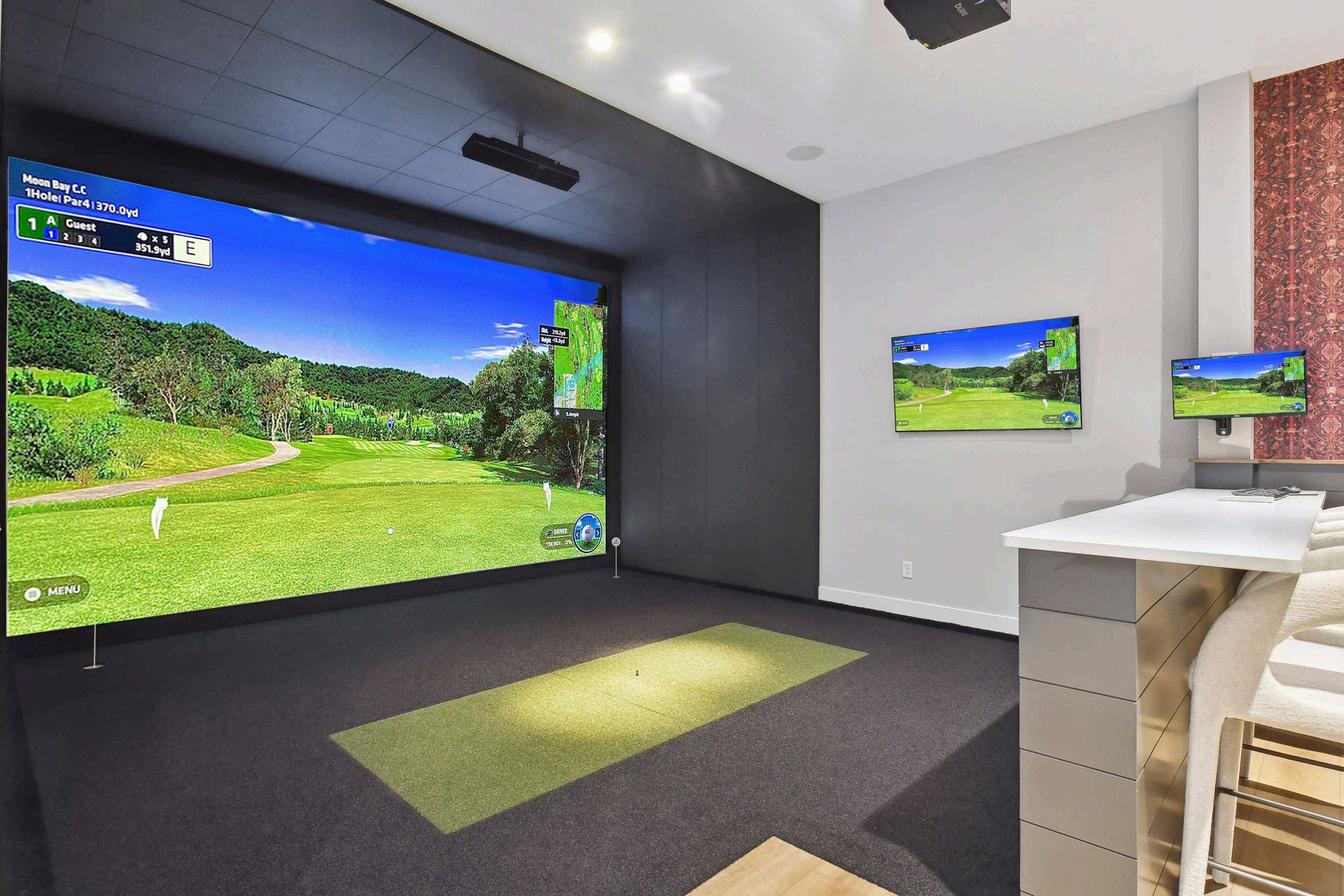
In collaboration with Stonegate Builders, All Seasons Golf provides a state-of-the-art golf simulator perfect for multipurpose room spaces in select West and North Stonegate plans.
Immerse yourself in the game year-round, right from the comfort of your own home. Our sophisticated simulator integrates the latest technologies, providing an unparalleled golfing experience.
Not only can you perfect your swing, but the simulator room offers so much more. Cheer on your favorite sports teams, indulge in movie nights, or catch up on your favorite TV shows on a larger-than-life screen! And with our multi-sport package, you can even play soccer, football, baseball, hockey, and more, all within the simulator room!
At All Seasons Golf, we offer a range of packages to fit your budget Contact us today to schedule a demo in our Golden Valley showroom to experience how we can transform your living space into the ultimate entertainment room!

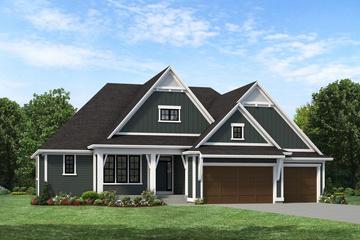
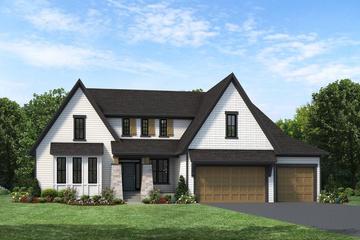
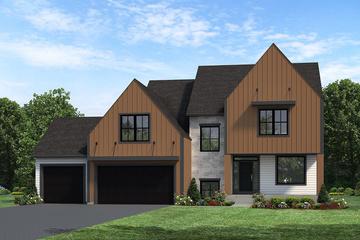
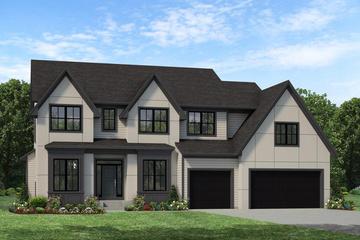
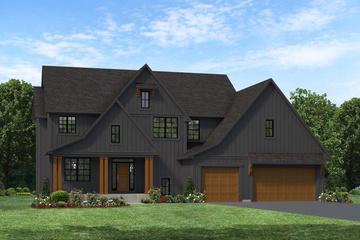
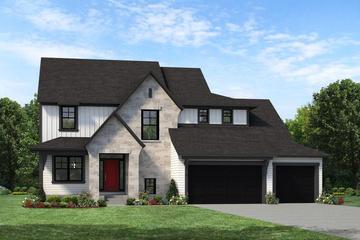
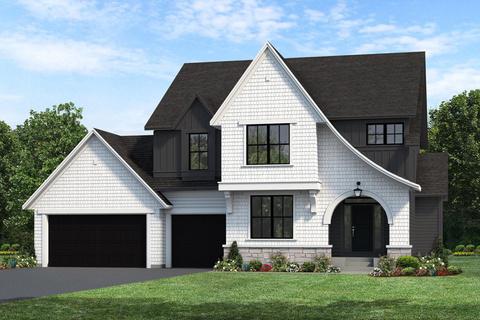
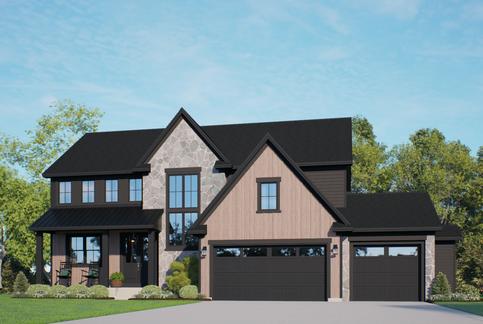

At Stonegate Builders, we take pride in the careful consideration we put into our home designs. Our guiding principles are quality, craftsmanship, and lasting value, all woven into our timeless home designs customized to suit your lifestyle.
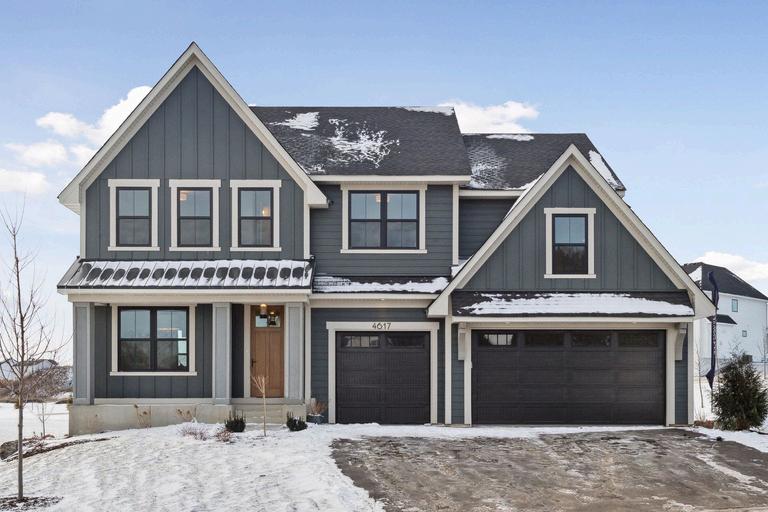
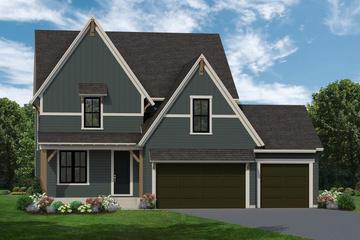
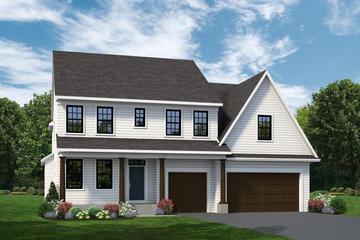
3-7 Bedrooms
3-5 Baths
3-4 Car Garages
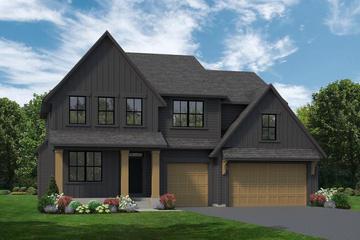
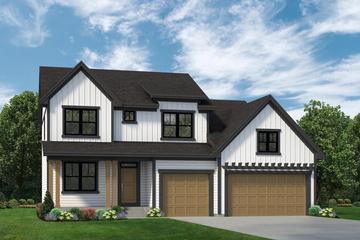
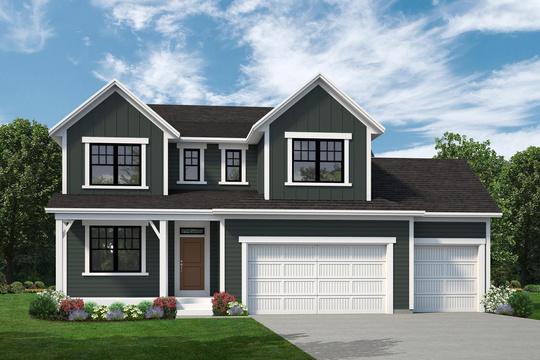
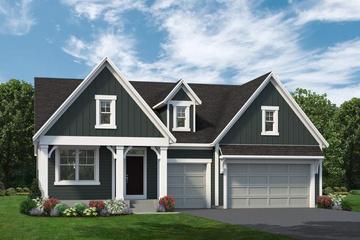

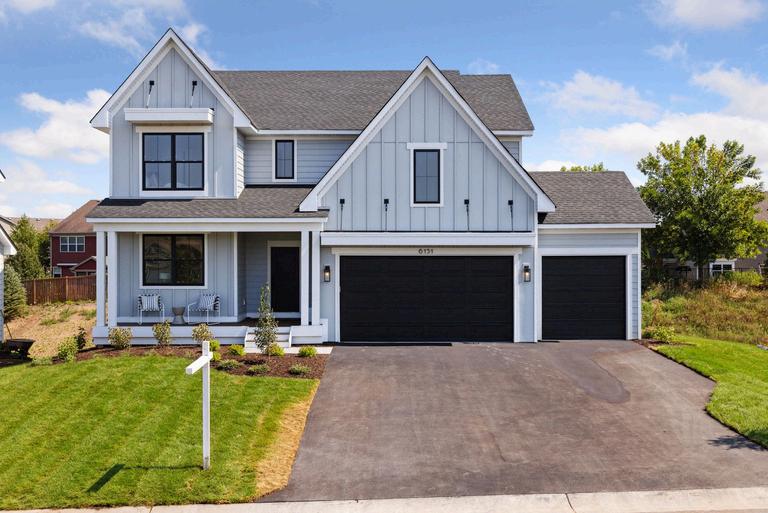
Simplified Chic With Pre-Selected Design Packages 3-4 Baths
Bedrooms 2-3 Car Garages
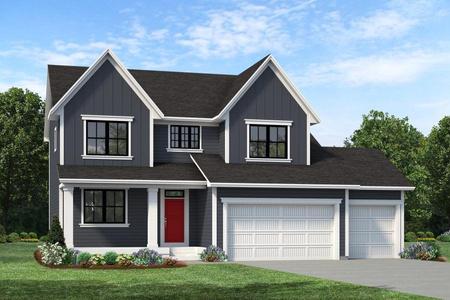
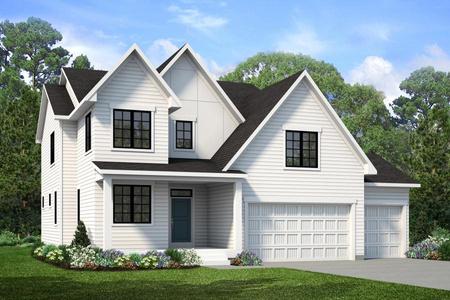
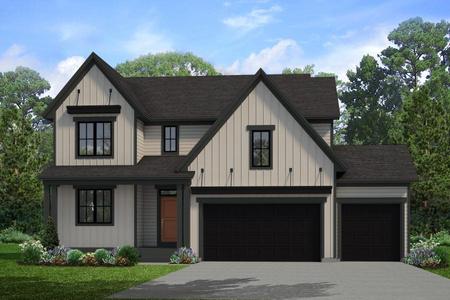
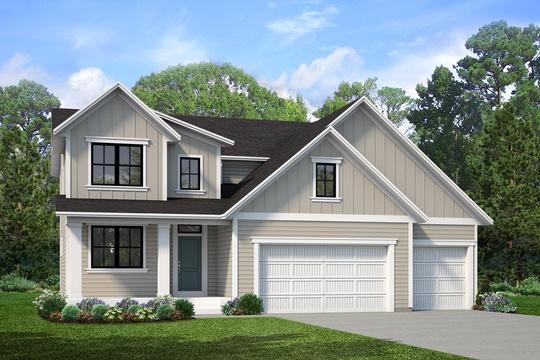
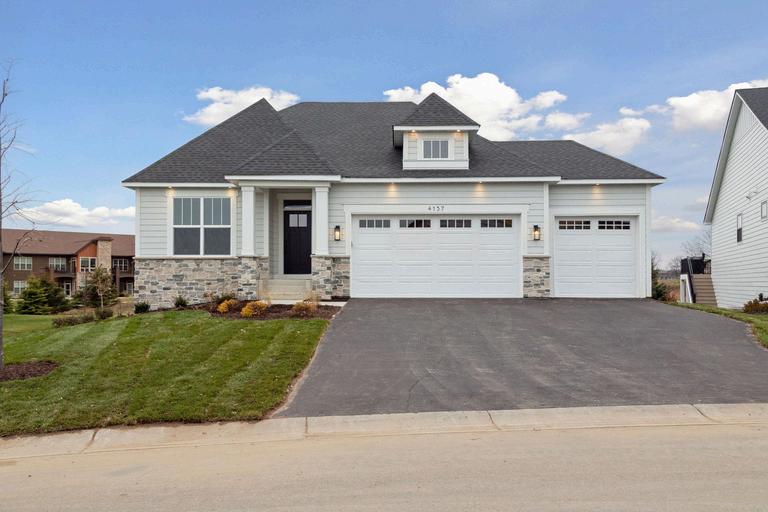
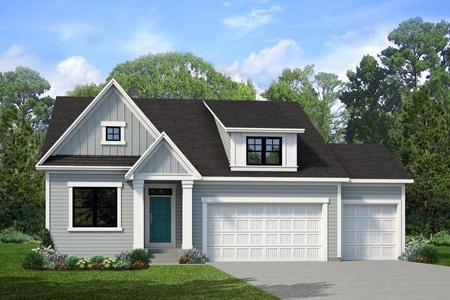

Bedrooms
Baths
Car Garages
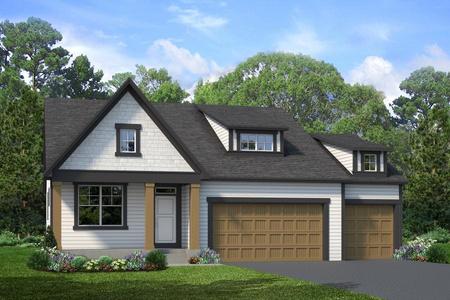
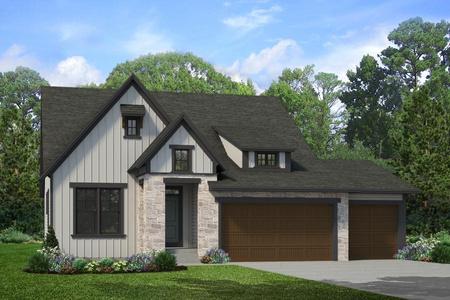
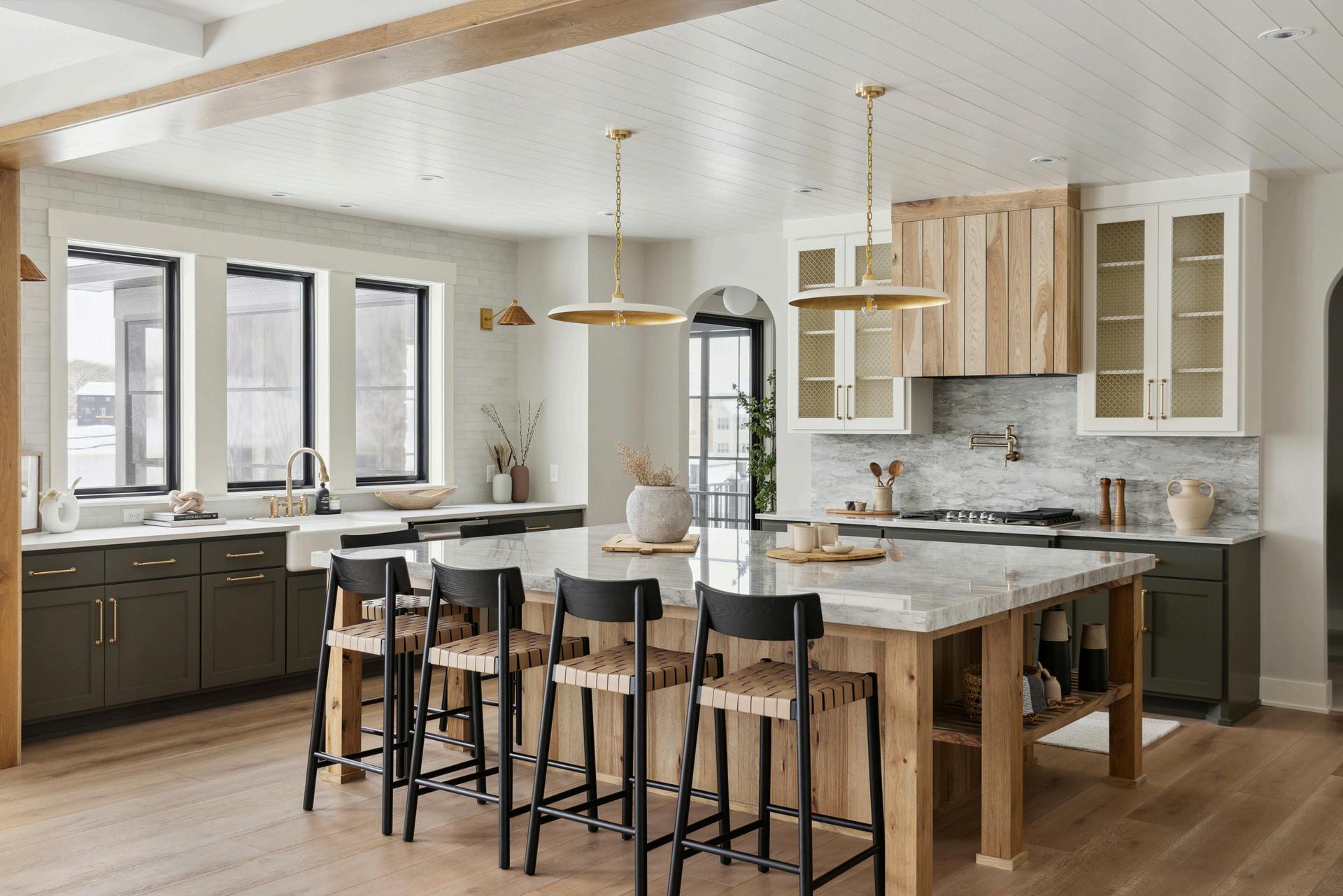
e a m H o m e

DrIn the serene neighborhood of Hollydale, within the vibrant heart of Plymouth, MN, a residence stands as a testament to exceptional living our Fremont Model Home. The Fremont invites you into an abode where the magnificence of upscale amenities and the charm of a cozy and approachable floor plan blend seamlessly, crafting an ideal setting for both solace and ecstatic entertainment. Expertly chosen as one of the Parade of Homes Spring 2024 Dream Homes, it represents the peak of architectural beauty and
Stonegate Style

thoughtful design. Hand-selected by the Housing First Minnesota Foundation, dream homes are more than just structures, they embody exceptional craftsmanship, intricate design, and unmatched ability to captivate visitors However, what truly sets these homes apart is their purpose: the $5
admission fee advances the mission to provide safe, dignified shelter, making strides in the battle against homelessness. For us, this was not just an achievement, but a responsibility and an honor that we embraced with open arms
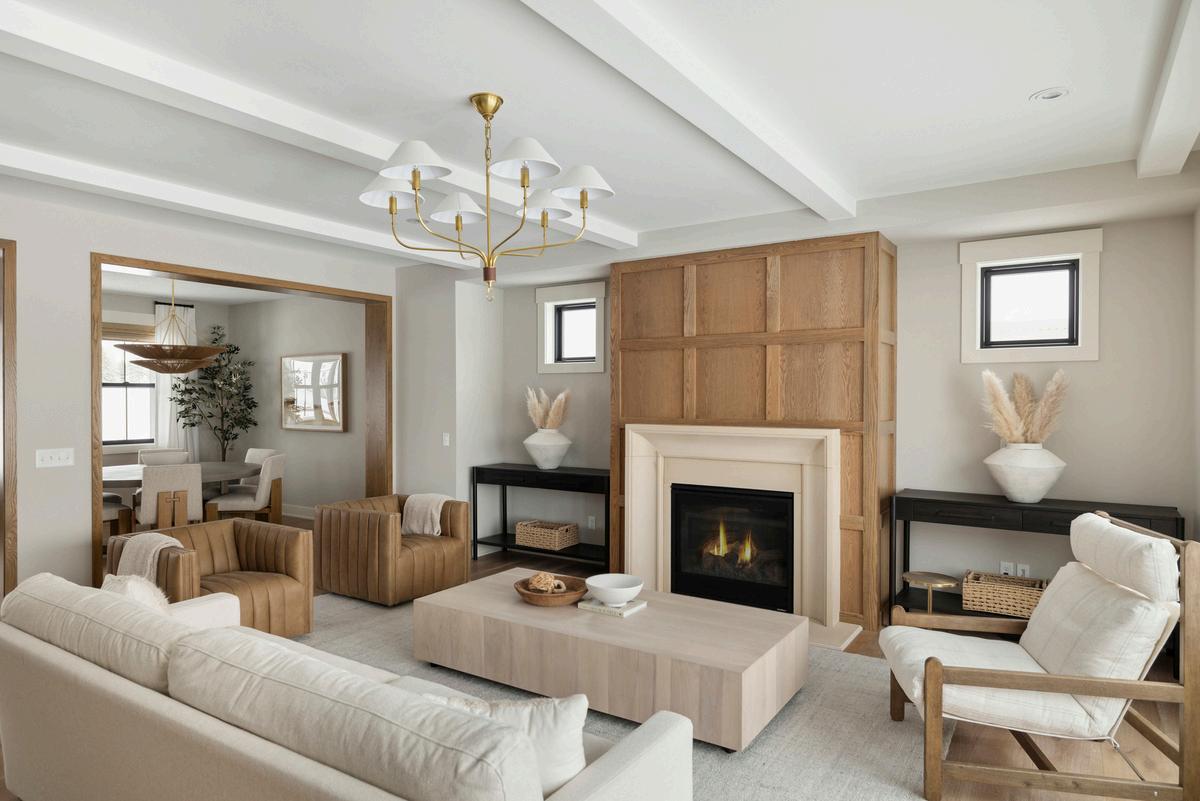
The Fremont is an entertainer’s dream as it epitomizes architectural magnificence and design excellence. Sprawling over nearly 5,000 square feet, including five beds and five baths, this dream home echoes the subtlety of natural beauty and the echo of warmth that is imbued in spaces crafted for the joy of living and the thrill of entertainment The blend of rustic and contemporary styles shines in the eat-in kitchen, a true marvel with its expansive island and stunning Matterhorn quartz backsplash that captivates onlookers. The narrative of enchantment extends into the butler's pantry where design elements such as the green tile backsplash, gold fixtures, and rustic cabinetry lend a rich, earthy note. Mere steps away, the main level fireplace - wrapped in white oak paneling and a concrete cast surround, flanked by rustic hickory built-ins - invites one to moments of warm relaxation.
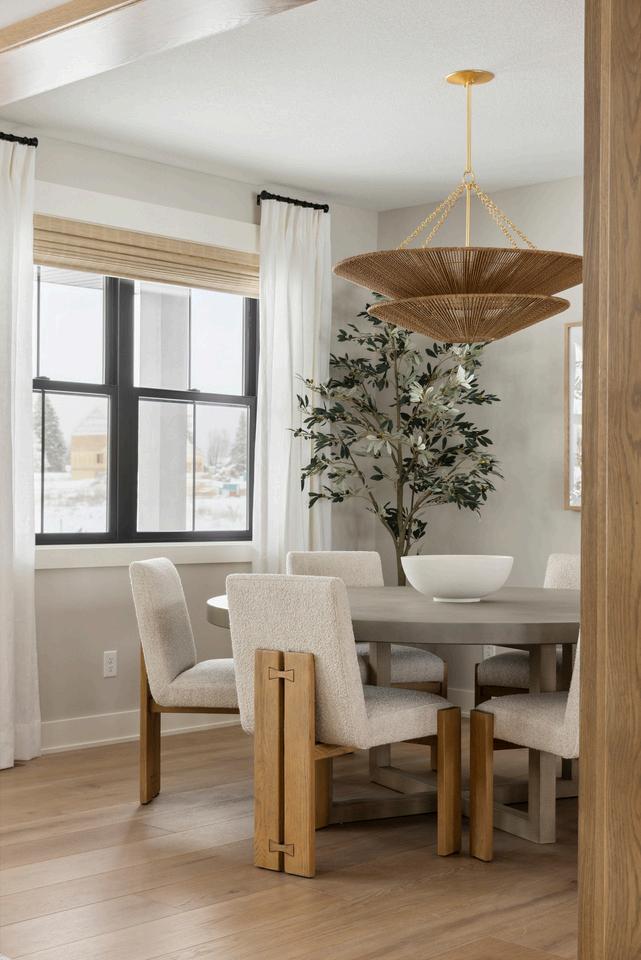

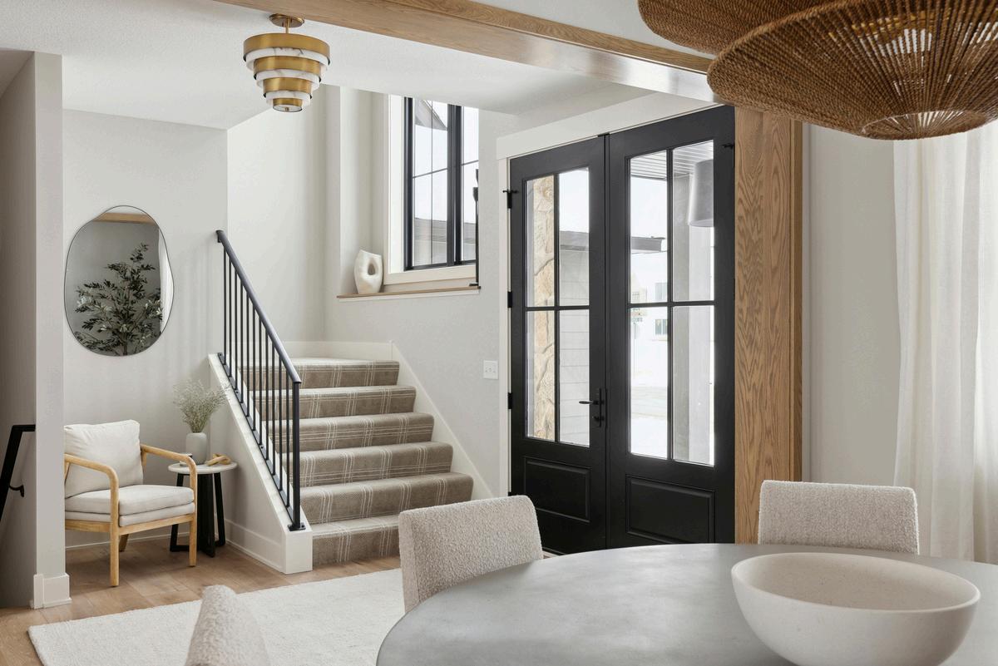
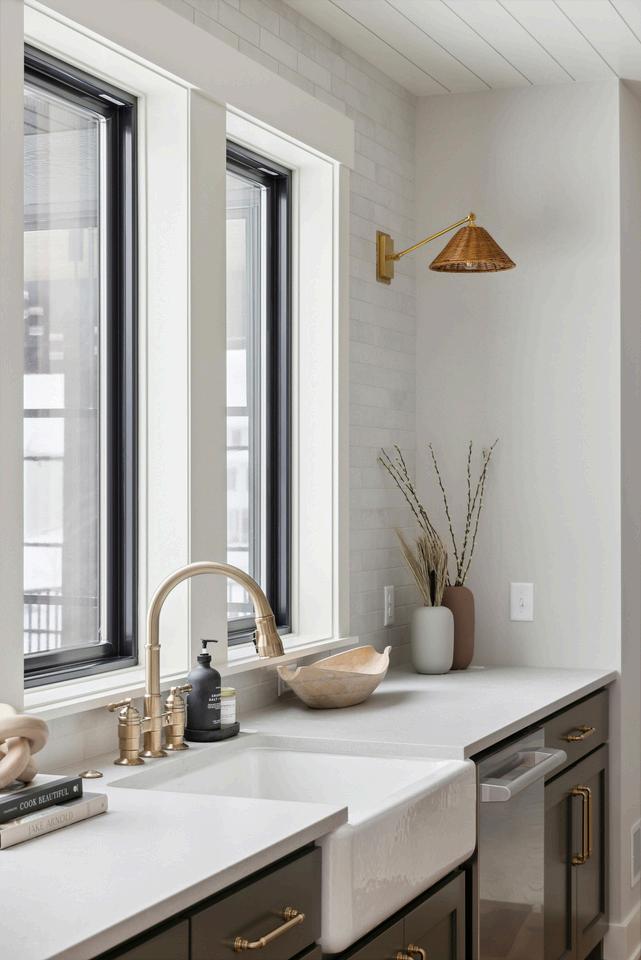
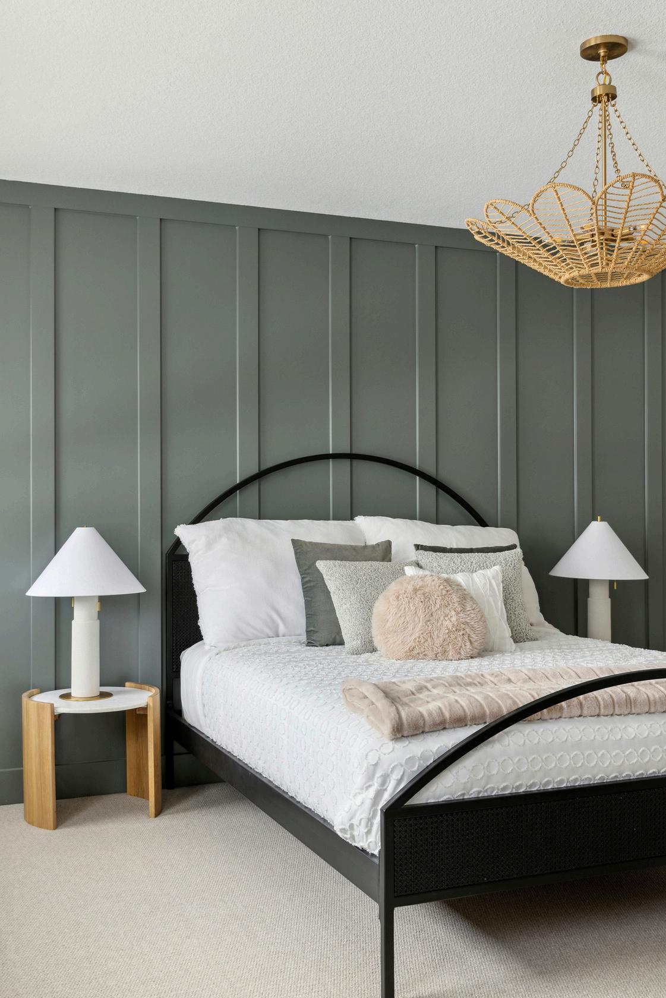

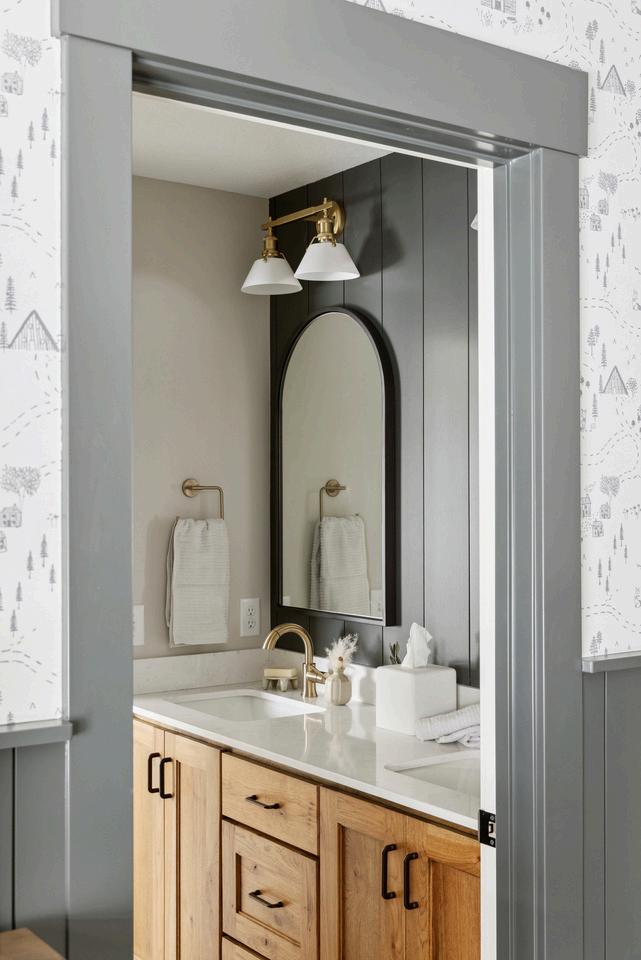
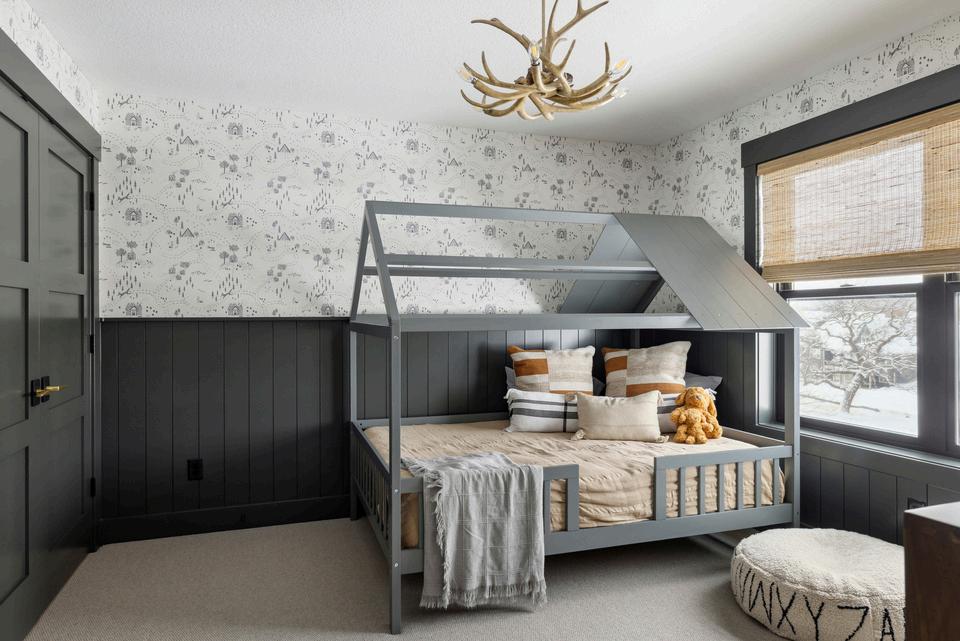
Upstairs, The Fremont holds an oasis for each family member with personalized style in each bedroom. Shiplap and wallpaper breathe life into secondary bedrooms while show-stopping fixtures with accents of gold and matte black grace each bathroom
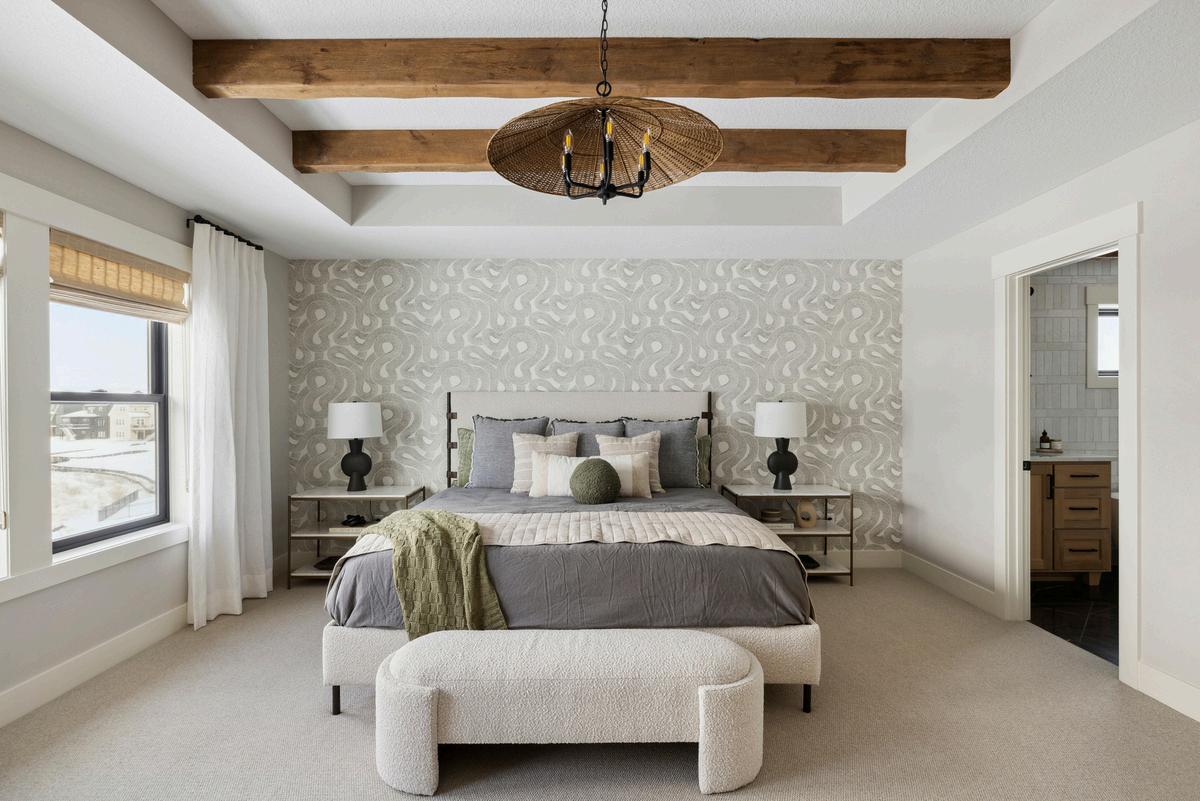
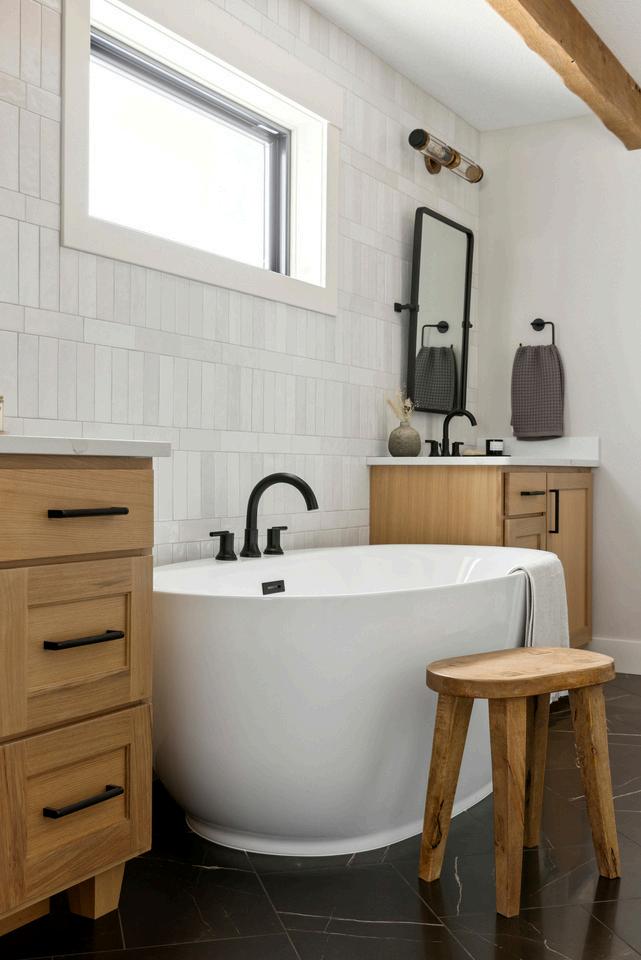
Residents of the house find a sanctuary in the owner’s suite. From reclaimed natural beams to floorto-ceiling tile complemented by white oak cabinetry and a sumptuously large herringbonepatterned bathroom floor, the suite is an ode to both respite and marvel.
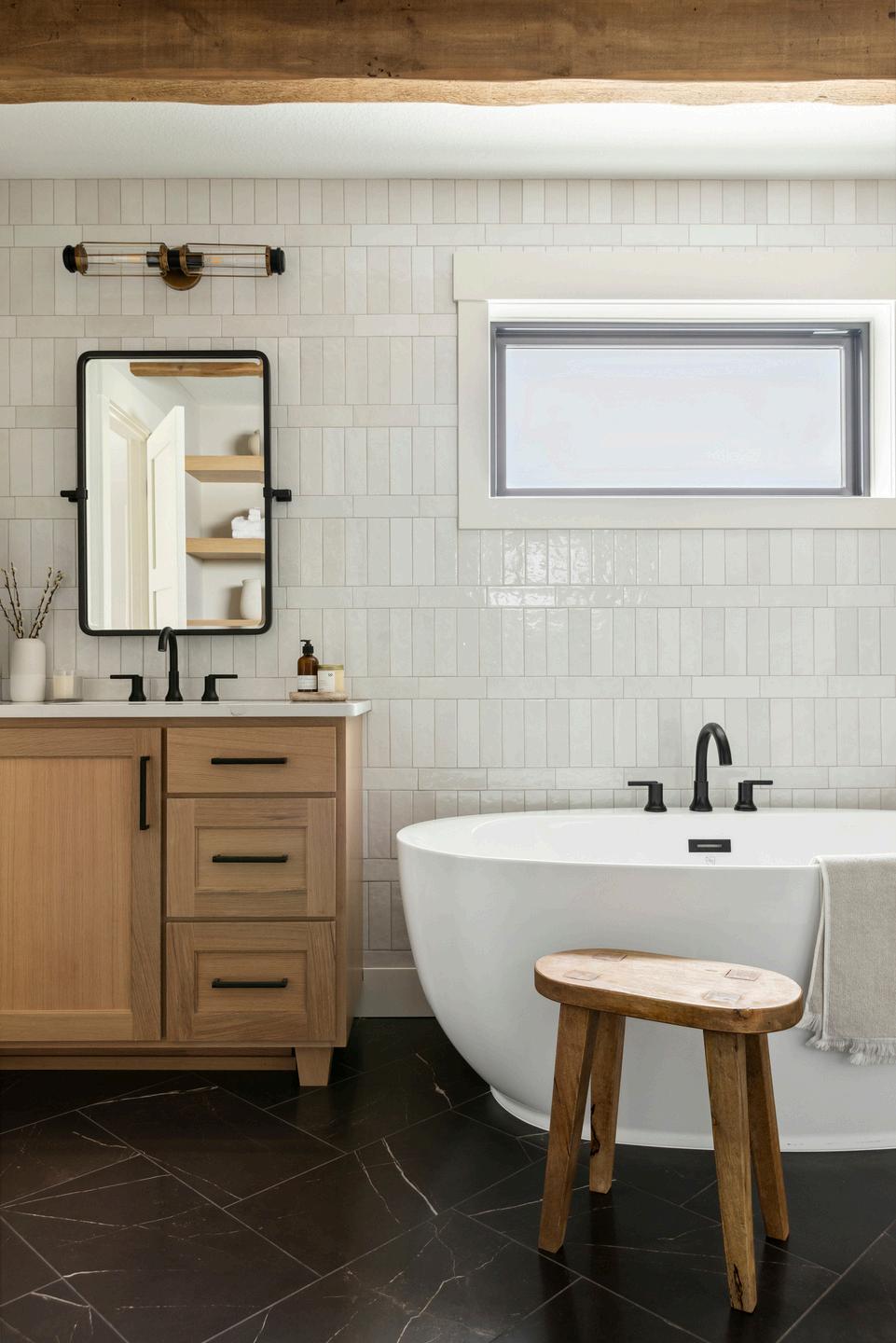
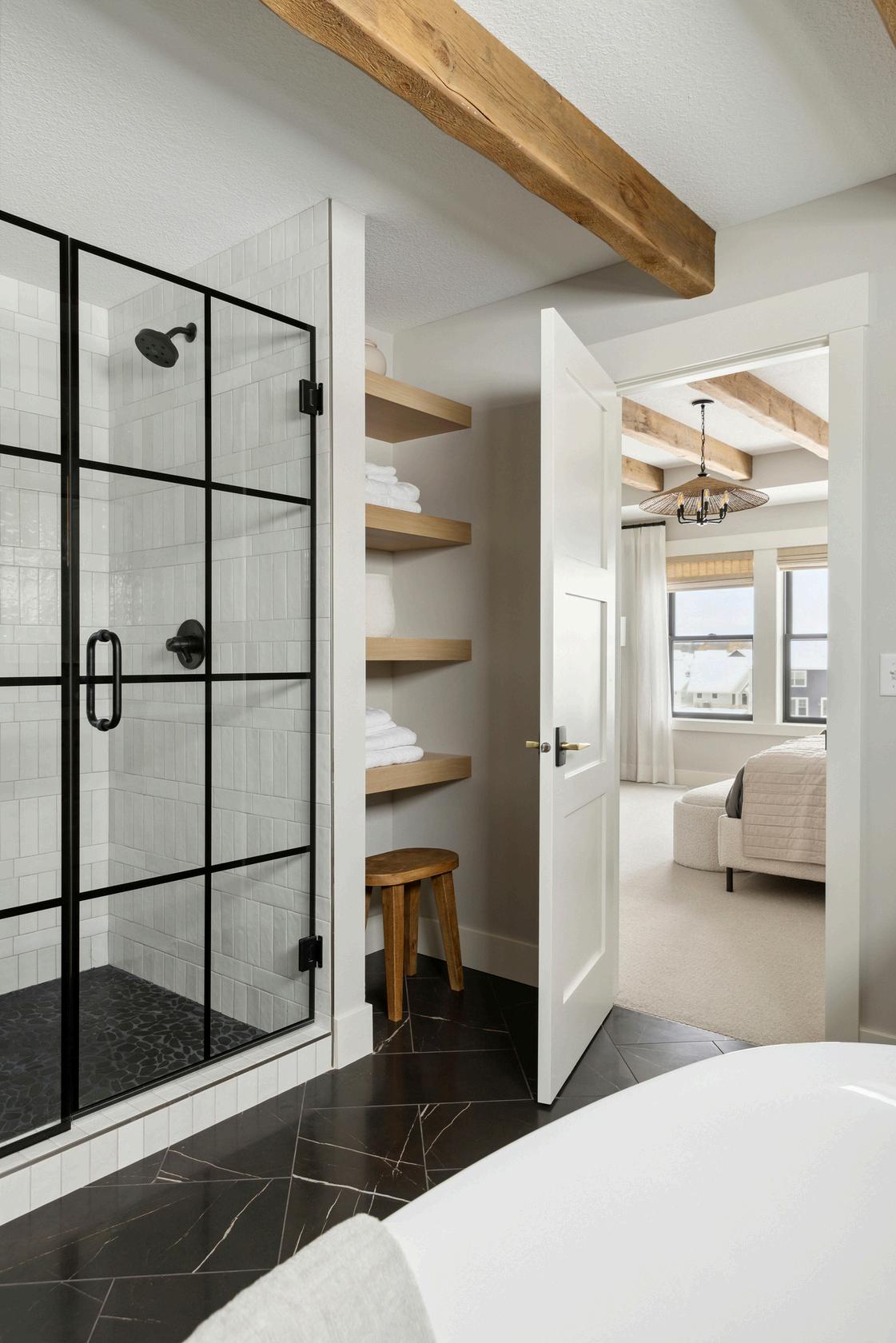
O d e t o R e s p i t e a n d M a r v e l
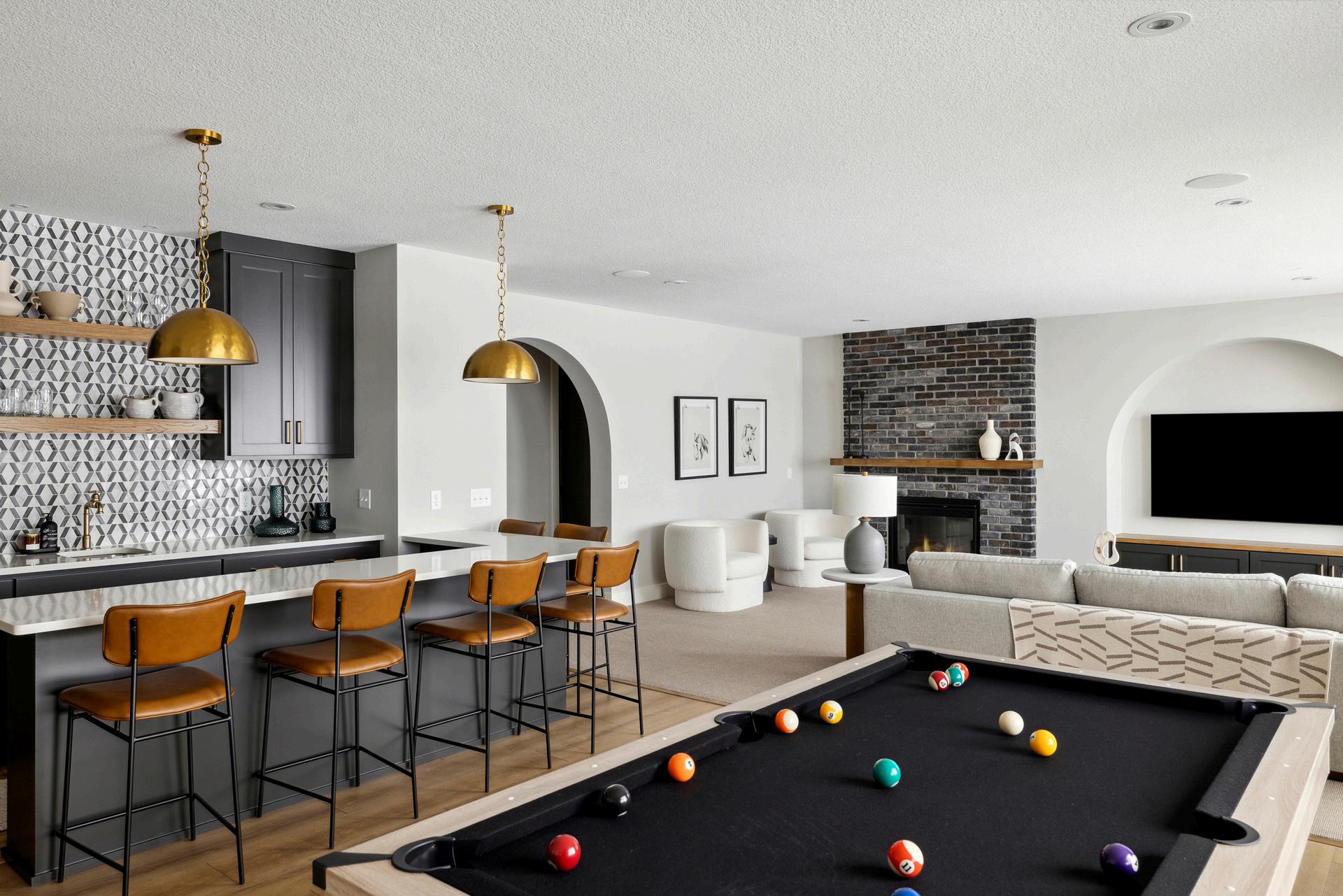

Downstairs, you are whisked into a world designed for indulgence and fun The lower-level bar, with its built-in seating ledge and wine storage accentuated by a brick surround, offers a space as suited for social gatherings as it is for intimate evenings. It connects to the golf simulator room - a high note of The Fremont experiencecrafted for eternal entertainment with friends and family.

The Fremont’s charm permeates every corner, including the outdoor areas such as the screen porch It praises nature with a floor-to-ceiling stone surround fireplace and a wood mantle that beckon for twilight conversations amidst natural tranquility
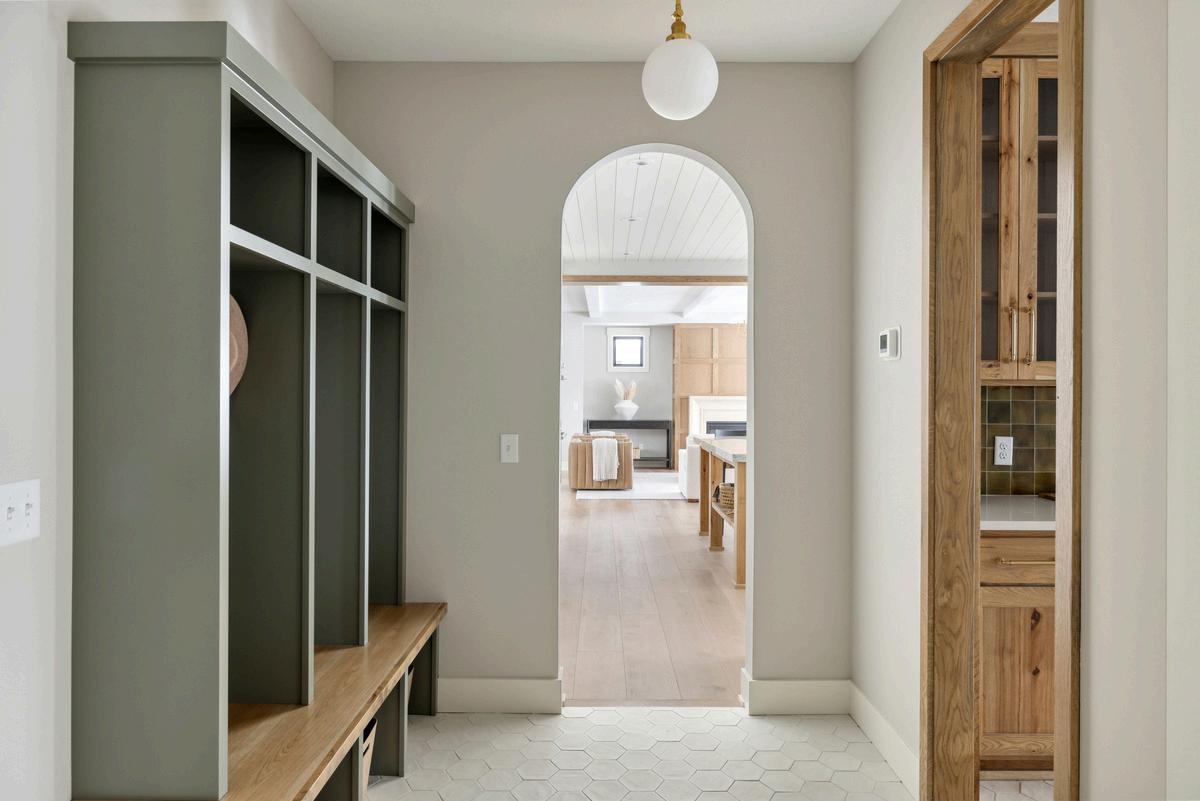
Behind the scenes, our team of skilled designers and architects at Stonegate Builders invested their passion and creativity into every nook and cranny of the home The goal was simple: to inspire every visitor, whether they were seeking ideas for their current projects or imagining their own dream homes. The dedication and hard work we invested in this endeavor were richly rewarded by the enthusiastic and awe-inspiring reception of our design choices.
But beyond their luxury, The Fremont excels in thoughtful nuances; for families that value connectivity as much as serenity, this house proves to be more than just a dwelling; it’s where memories are made. For homeowners longing for a space where splendor meets practicality, where every day feels like a sublime narrative of life’s finest moments, The Fremont is not just a structure - it is the masterwork of a home truly dreamt, designed, and delivered
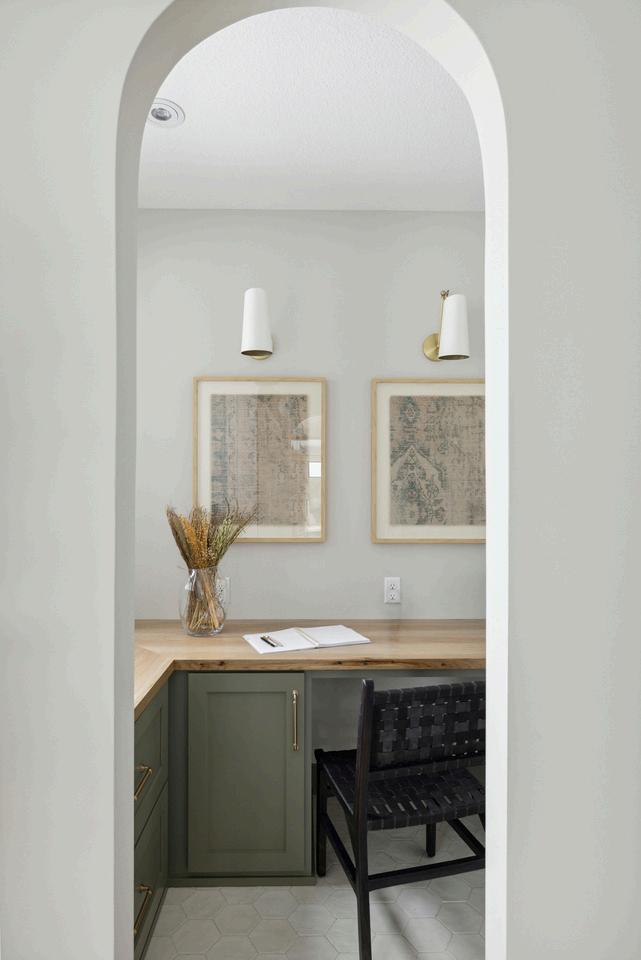
Welcome to a visual journey through some of the most enchanting rooms, brought to life by our skilled Stonegate designers. Each room stands as a tribute to the harmonious blend of creativity and craftsmanship, demonstrating the transformative power of innovative design in turning a house into a home. Dive into the details of these breathtaking spaces with us.
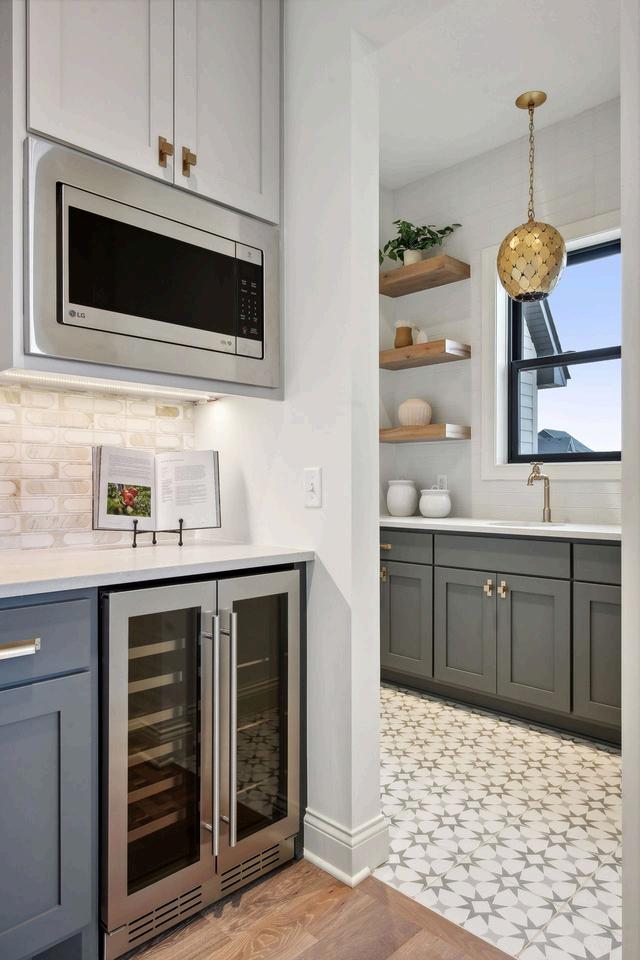
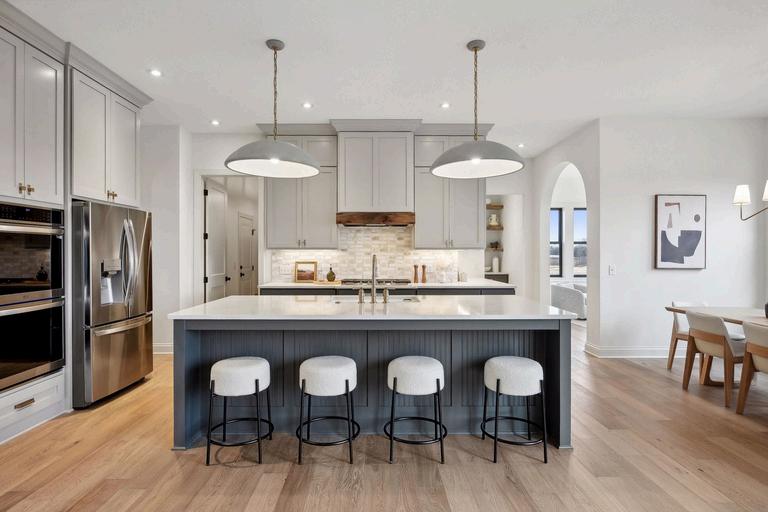
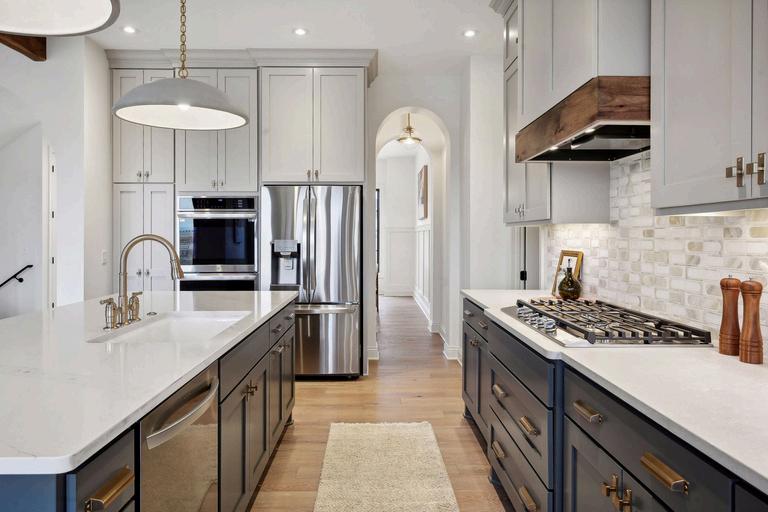
Step into heartwarming elegance with our Nokomis model’s gourmet kitchen where practicality meets elegance amidst a backdrop of timeless enameled cabinetry and exquisite countertops. Merging beauty with functionality and designed with the avid entertainer in mind, this kitchen boasts an expansive wrap-around countertop that flows seamlessly into a bespoke prep area, inviting a collaborative cooking experience without crowding. Here, functionality meets form, ensuring you dish out deliciousness while interacting with loved ones.
Accentuated by a striking twotoned cabinet palette, this kitchen exudes character and sophistication, gracefully complemented by large modern light fixtures that act as the pièce de résistance, bringing warmth and cohesion. It's more than a kitchen—here, every meal is an occasion, and every occasion becomes a treasured memory.
The Itasca model home's great room is a testament to seamless design and open concept living. The space is filled with natural light, thanks to the large windows that offer views of the outdoors. The beamed ceilings add a touch of classic grandeur while maintaining a modern aesthetic. The focal point of the room is a fireplace, surrounded by carefully crafted stone and flanked by built-in cabinetry that offers both elegance and functionality. With ample storage and an inviting atmosphere, the great room invites you to appreciate the fine details while basking in the freedom of open living.
Every detail of the Itasca model's great room is designed with elegance and practicality. This space is perfect for every family event you may host and dayto-day living.
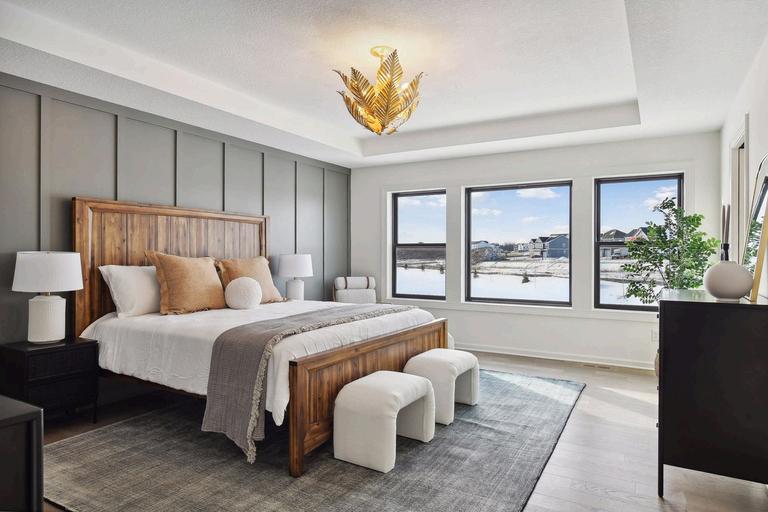
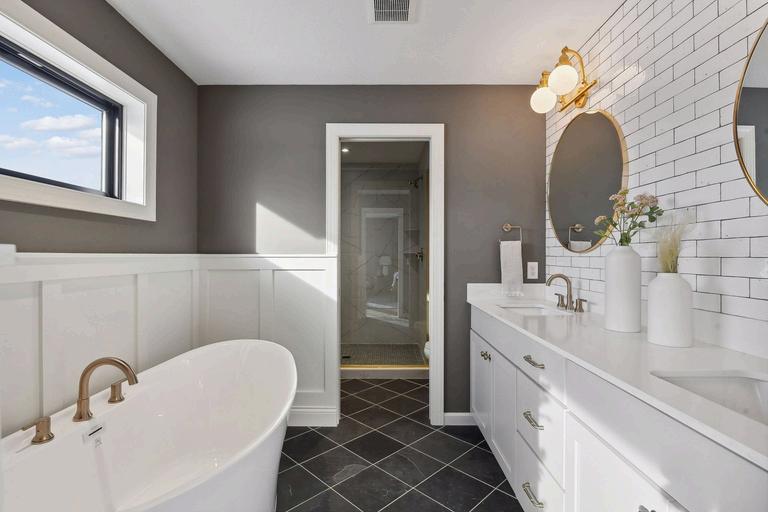
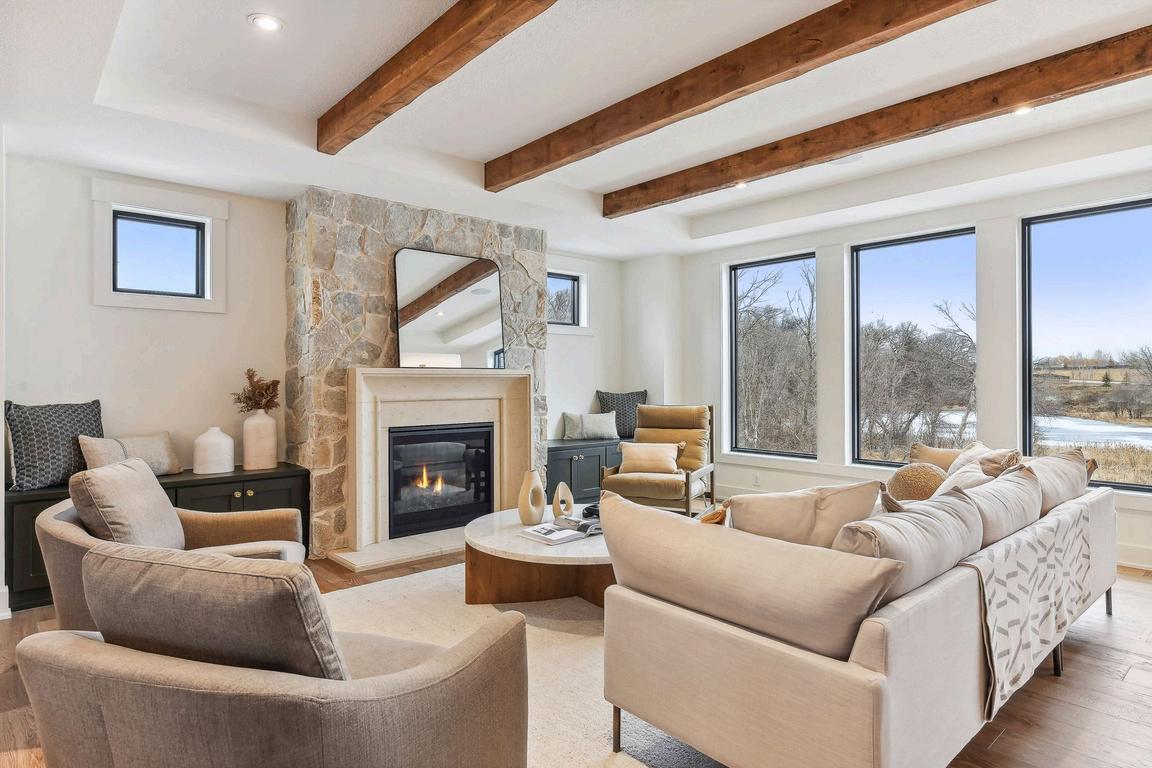
Step into the owner's suite of our Geneva Model Home, a sanctuary designed for unparalleled comfort and elegance. The suite boasts box vault ceilings that immediately impart a sense of grandeur upon entry, complemented by an expansive en-suite bathroom for your ultimate private retreat. Every detail is carefully considered, including a large walk-in closet that offers ample space for personal attire and storage, ensuring a clutter-free environment for peace of mind.
The bedroom features a striking accent wall that captivates attention and sets the tone for a uniquely sophisticated aesthetic. Complimented by a chic light fixture, the room exudes a warm and inviting ambiance. The bathroom presents a lavish affair with gold fixtures that add a touch of opulence, harmoniously paired with the pristine white tiled wall that creates a clean and serene backdrop. These thoughtfully curated elements culminate in a living space not just built, but crafted for relaxation and style.


As the sun shines brightly and the warmth embraces the landscape, summer brings a lively energy to the Twin Cities. Our team members have meticulously curated a list of top destinations in and around the Twin Cities that cater to various preferences, from trendy dining spots to bustling downtown attractions and serene outdoor retreats. We invite you to explore our summer recommendations and savor the season to the fullest!

Looking for a taste of Italy right here in Minnesota? This acclaimed Italian eatery presents homemade pasta,
small plates, and a long wine list representing Italy’s different regions, to pair with your plate. This bustling restaurant ambiance includes the amber light of old chandeliers, and a plush dining area will not disappoint.
Located in North Loop in Minneapolis, this sushi restaurant turns your regular dining experience into a celebration. Indulge in sushi specialties, sake, and cocktails, while enjoying a stylish contemporary atmosphere. Billy Sushi is brought to life by the performances of their sushi chefs, bartenders and servers.
Experience the lively ambiance at Omni Brewing Co, where you can enjoy music, trivia nights, and unwind on their inviting patio. The rotating selection of food trucks adds an interesting culinary twist to complement your craft beer.

Craving authentic Mexican food? Head to Nachos Mamas for a flavorful plate of Mexican delights. You can choose to dine inside or enjoy the patio ambiance while sipping on a refreshing margarita
On a hot summer day, cool down with an oldfashioned malt or ice cream creation of your choice at Leo’s Grill and Malt Shop. Their classic American burgers are also a favorite.
Located in the heart of St. Paul, this classic Italian restaurant is the perfect place to stop for lunch or dinner during your downtown outing. Choose from delicious pizza to comforting pasta; Cossetta has it all Don’t forget to stop at the pastry and gelato shop for a sweet treat
Experience lakeside dining at its finest at Lola’s Lakehouse, a family-owned favorite on beautiful Lake Waconia. Whether you choose to dine in the charming restaurant or on the outdoor deck, this refreshing eatery features a seafood inspired American menu that changes with the seasons, rotating drink specials, handmade crafted cocktails, and a fantastic summer lakeside music series.
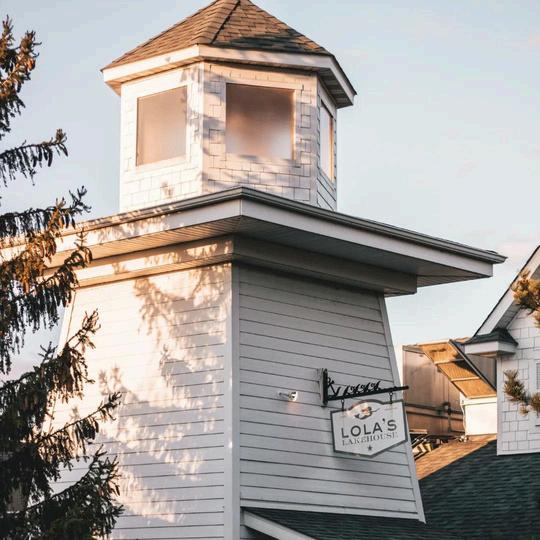
In need of a sweet treat on a warm summer day? This local ice cream shop serves inventive flavors with silly names, sundaes, and boozy floats This shop also includes many dairy-free and vegan options, so there is something for everyone
Sit outside, sip some coffee, and indulge in a sweet baked good in downtown St. Paul on a warm sunny day. This café serves different coffee and espresso drink options, as well as crepes, treats, and many delicious handhelds and salads
Delight in the offerings of Central Park, featuring a veteran’s memorial, labyrinth, and attractive manicured gardens. The open lawn and ice-skating loop provide ample space for recreation and winter fun. Kids will adore the playground and splash pad, and the park hosts a September concert for entertainment. Take a leisurely walk around the lake and enjoy some birdwatching in this scenic paradise located in Maple Grove.
Located in Chanhassen - enjoy over 12 miles of trails and fun for all ages! Shop for seasonal goodies, explore each of the 30+ gardens, the conservatory, art collections, and more! There are countless ways to immerse yourself in the captivating beauty of this botanical wonderland that showcases nature’s artistry in every season.
Experience the tranquility and spectacular beauty of Noerenberg Gardens located in Wayzata, a place where lush landscapes and gardens come together to create a peaceful retreat. Located along the shore of Crystal Bay on Lake Minnetonka, Noerenberg is widely regarded as one of the finest formal gardens in Minnesota.

Discover a year-round source of fun and entertainment located in St. Paul at Como Zoo and Conservatory. With fascinating exhibits and impressive botanical displays, this place promises a memorable experience for visitors of all ages.
Immerse yourself in the natural beauty of the Chain of Lakes by biking or walking around Lake of the Isles, Bde Maka Ska, or Lake Harriet Take a refreshing swim or indulge in the joys of kayaking or paddleboarding.
Treat yourself to a night of cultural indulgence at the renowned Guthrie Theater. Enjoy great plays followed by a variety of dining options. For a unique perspective, don’t miss the Yellow Room, adding a touch of fun to your theater experience

Cruise along the picturesque St Croix River on a historic boat tour, starting in Stillwater. Visiting during the summer allows you to enjoy the summer sun while enjoying lunch, dinner, or beer tastings
Embark on a leisurely afternoon stroll through downtown Stillwater, where charming boutiques await Discover hidden treasures in antique shops, bookstores, and cooking stores, making it the perfect place for a girl’s day out or finding a special gift for a loved one.
An amusement center for all ages, located in St. Paul in a historic building. This venue is perfect for some summer rainy day fun, which includes indoor mini golf, vintage arcade games, and a bar and eatery.
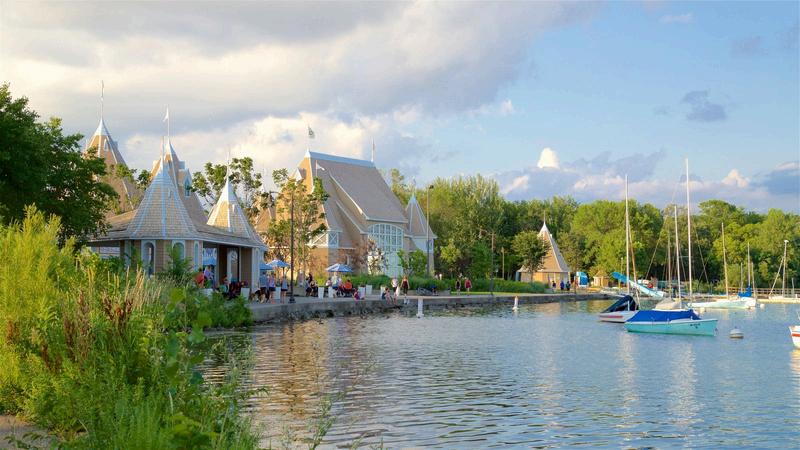
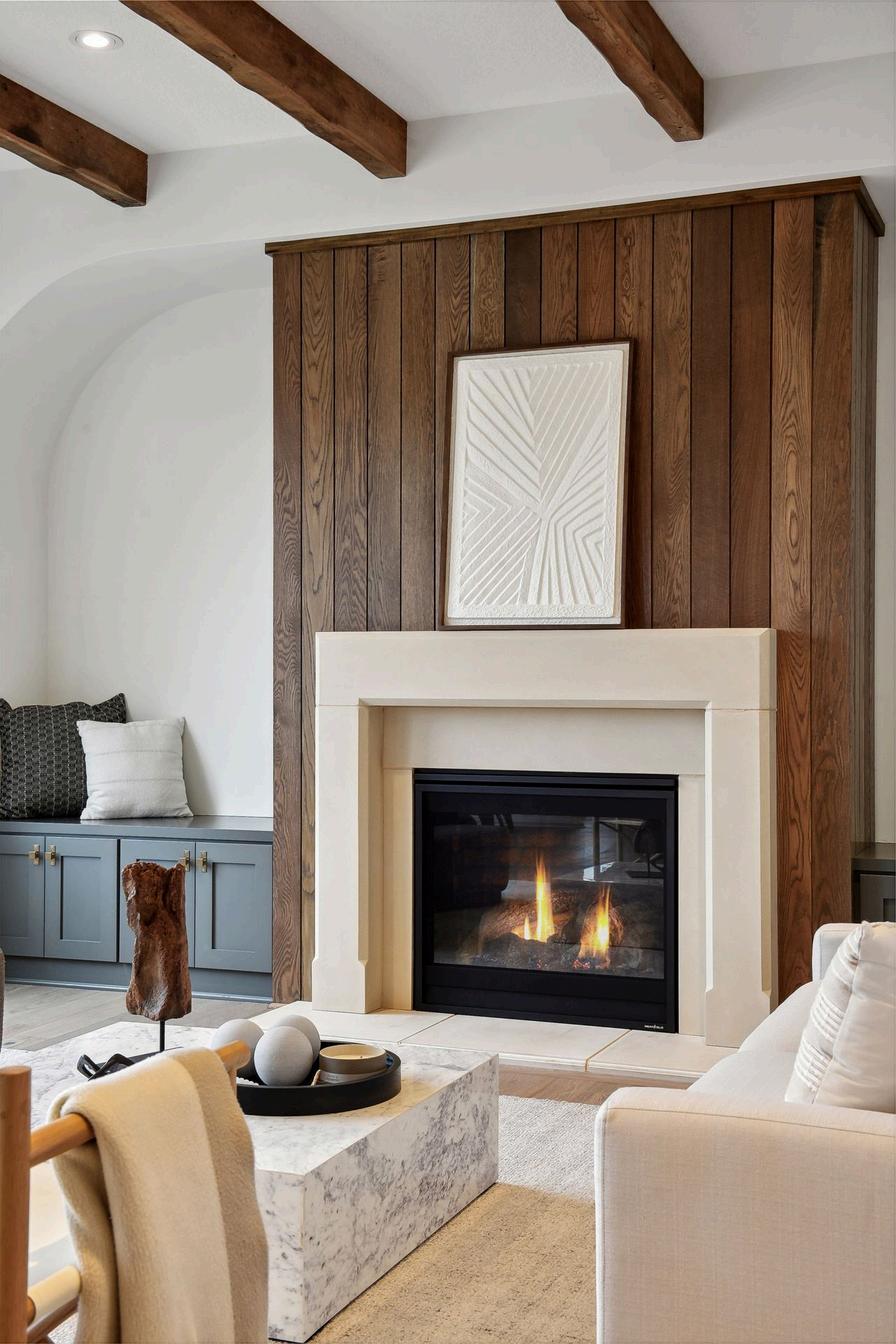
Welcome to Stonegate Builders, where our passion for crafting exquisitely designed homes sets us apart. With a wealth of experience spanning various sectors of the home building industry and beyond, our team is dedicated to taking your dreams to new heights.
At Stonegate Builders, we take immense pride in building homes that are not just structures but true reflections of your vision. Our primary focus is on creating exquisitely designed spaces that become the backdrop for your life’s most cherished memories.
Local Roots, Superior Quality
Our commitment to family and community drives us to support local industries By incorporating Minnesotamade products into our projects, we ensure the highest quality materials for your home Building with locally sourced materials also means contributing to the strength and prosperity of our community.
We understand that your home is your sanctuary That’s why we strive to deliver a product that goes beyond aesthetics, providing you with a comfortable and well-built home that stands the test of time. Our emphasis on functionality and flow ensures a seamless living experience for you and your family.
Achieving excellence in home building requires dedication and refinement At Stonegate Builders, we continuously improve our plans, processes, and offerings to meet and exceed your expectations. Our unwavering commitment to perfection drives us to leave no stone unturned in creating your dream home
We believe there are no shortcuts when it comes to building a home that truly reflects your lifestyle and values. Our team is dedicated to leaving no detail unattended, creating a space where your family can create lasting memories.
Thank you for considering Stonegate Builders as your partner in creating the home of your dreams Join us in this extraordinary adventure, where together, we’ll build a sanctuary that perfectly captures your lifestyle and aspirations.
Introducing the East Collection: A New Era of Simplified, Chic Living with Stonegate Builders
Step into a world where style meets simplicity as we introduce Stonegate Builders’ latest offering – the East Collection. We’ve designed this home plan collection with a focus on one key principle: To provide a seamless home buying and design experience that resonates with the modern lifestyle.
The East Collection includes four beautiful home plansThe Abbey, The Eleanor, The Louise, and The Mabel. With a goal to entice anyone looking to simplify the home building process, these plans harmonize affordability with tasteful aesthetics and robust functionality
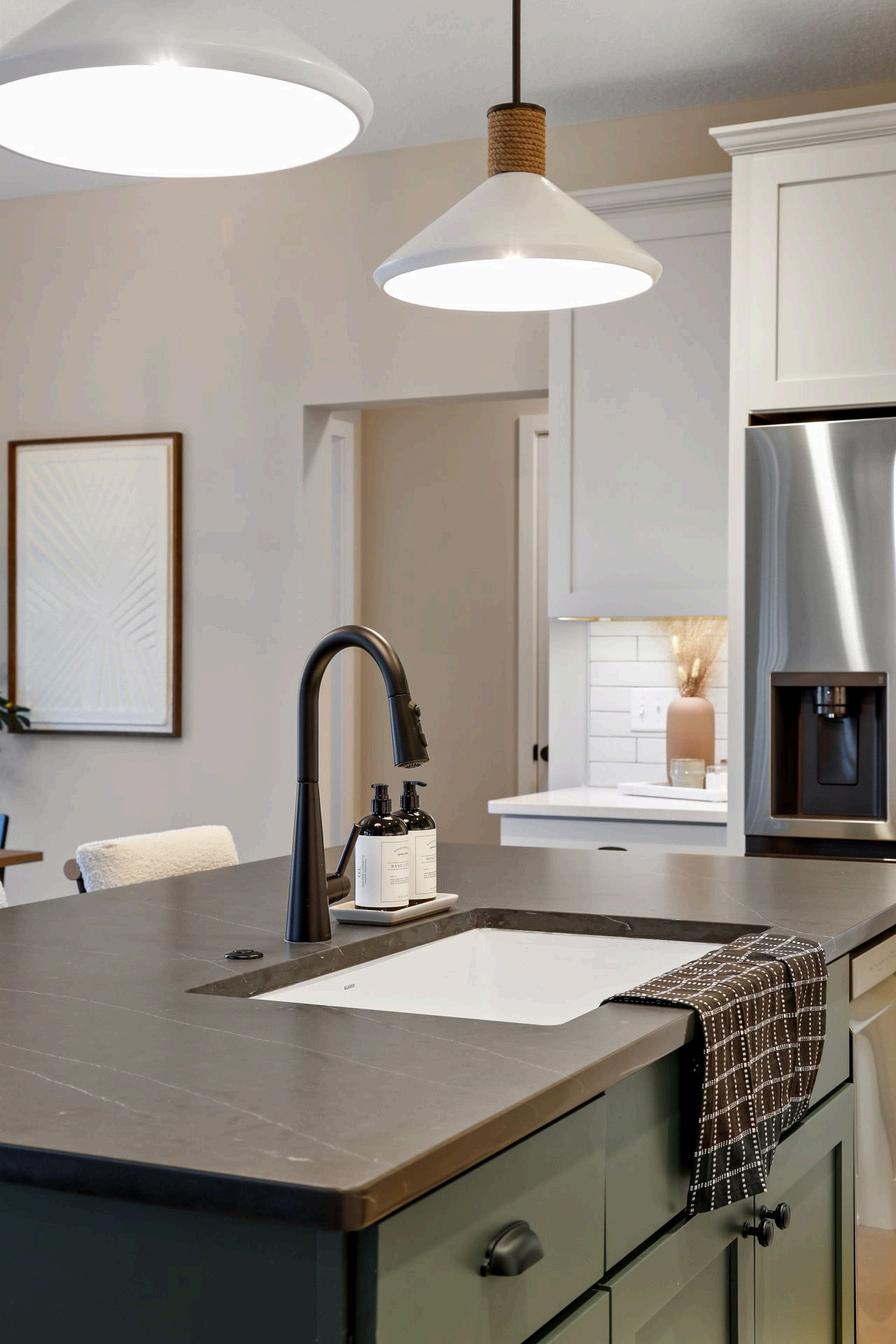


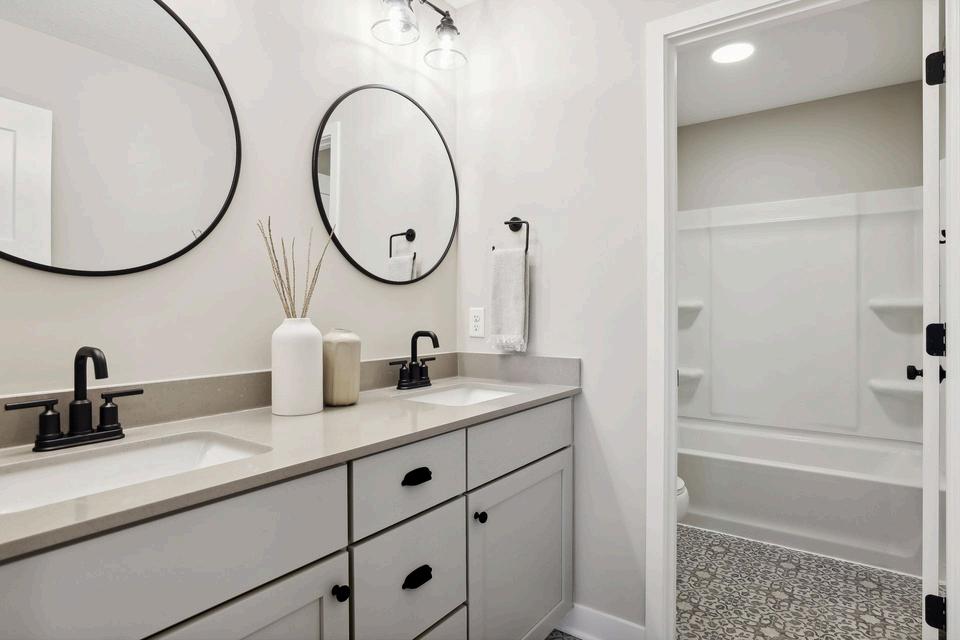
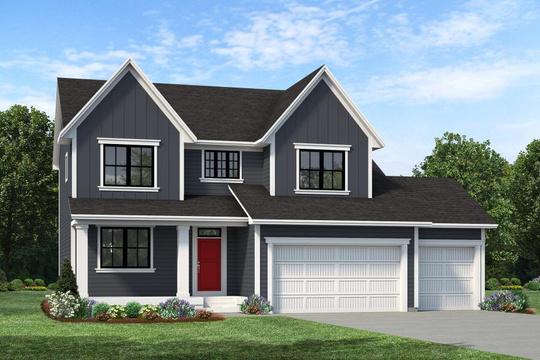
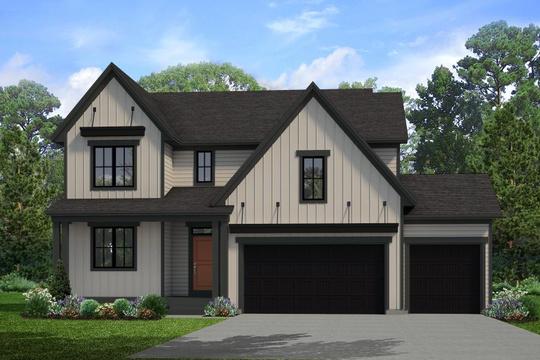
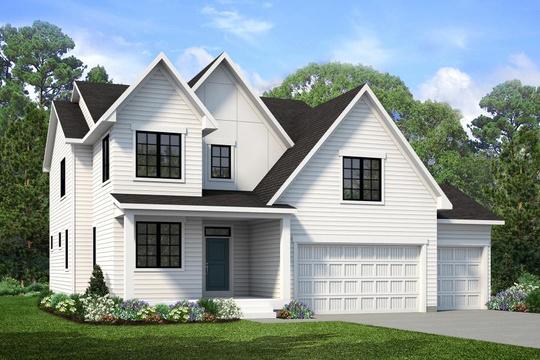
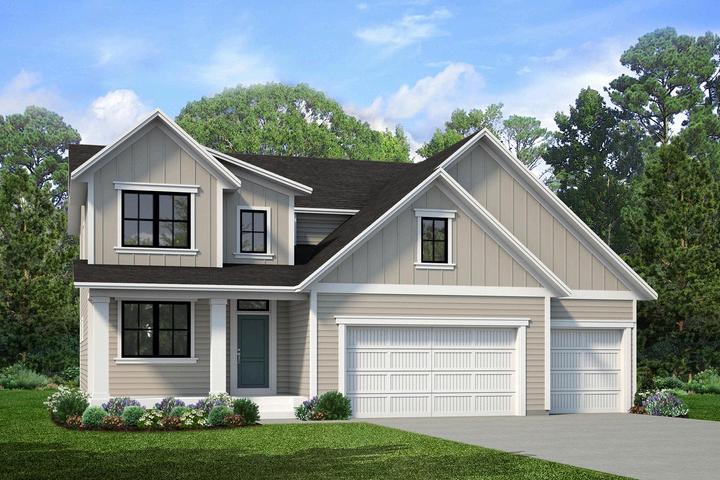










The East Collection’s streamlined approach simplifies the process of realizing your dream home in a few easy steps.
First, choose between one of our four East collection home plans. Next, choose from our six curated exterior design packages, each carefully selected to cater to a variety of architectural tastes.
The journey doesn’t end here. Once the exterior package is selected, we invite you to dive into the creative realm of interior designs.
Looking for an urban chic look? Our Downtown package, with its clean lines, cool tones, and chrome accents, echoes a refined city vibe. If you’re seeking tranquility and natural elements, our North Shore package incorporates warm tones and matte black finishes, ideal for an earthy, serene abode. For the style-forward homeowners, our Uptown package brings in warm finishes and brushed gold touches, embodying a playful yet sophisticated charm.

(Included)
The East Collection is a new approach to making home buying an enjoyable and seamless journey. Start your exciting journey with the East Collection today, and experience the essence of modern living tailored to your unique style. With Stonegate Builders, your dream home is only a few curated choices away.

clean lines, cool tones and accents in bright chrome
warm tones with pops of rich, matte black and metal finishes
warm, eclectic finishes with touches of brushed gold
Uptown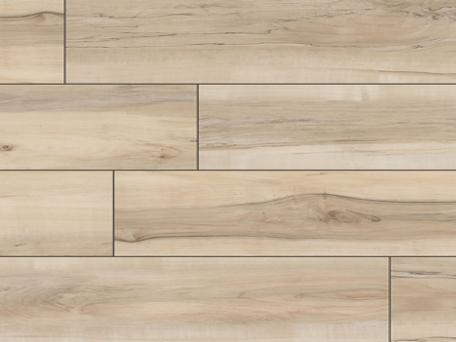
Quality and affordability coexist within our base Downtown interiors package
Quality and affordability coexist within our base Downtown interiors package We have fused timeless elegance with practicality in the form of quartz countertops, classic tile kitchen backsplash, luxury vinyl plank flooring, plush carpeting, designer lighting, and high-quality plumbing fixtures – an ensemble that turns a house into a home

We have fused timeless elegance with practicality in the form of quartz countertops, classic tile kitchen backsplash, luxury vinyl plank flooring, plush carpeting, designer lighting, and high-quality plumbing fixtures – an ensemble that turns a house into a home.




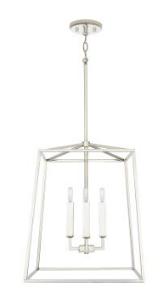
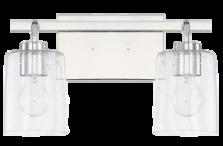
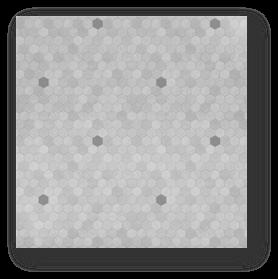



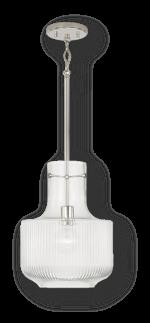
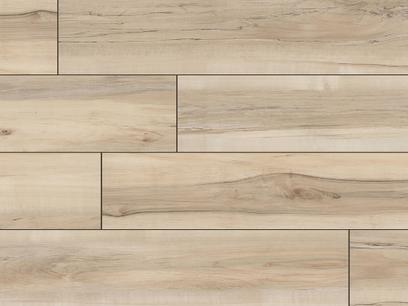

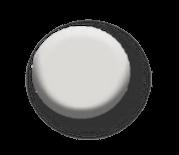
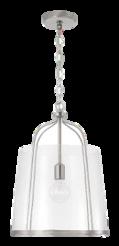










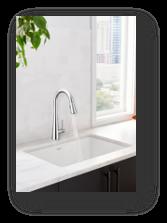

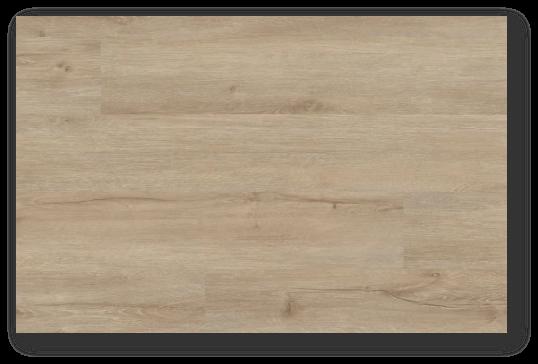

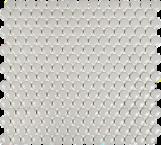
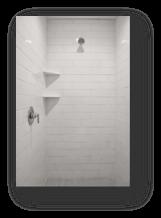

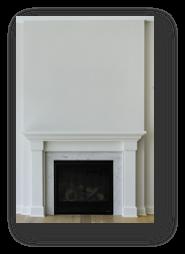
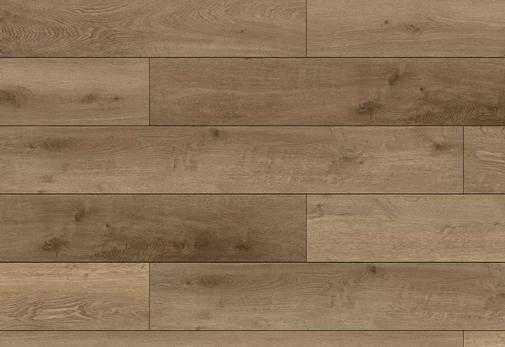
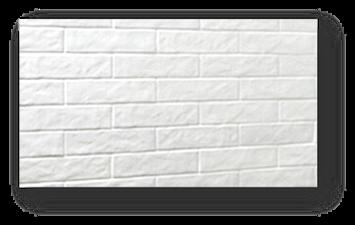
For an added flair, our North Shore and Uptown packages include upgrades featuring premium cabinetry, stylish Delta fixtures, and an enhanced owner’s suite. The warm and inviting North Shore package offers Level 2 upgrades, including hardware and light fixtures in matte black or brushed gold finish




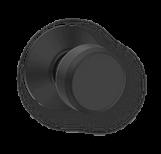

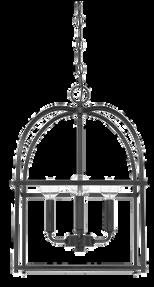
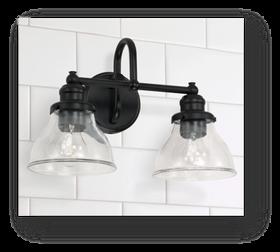

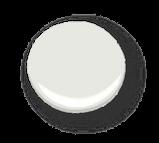




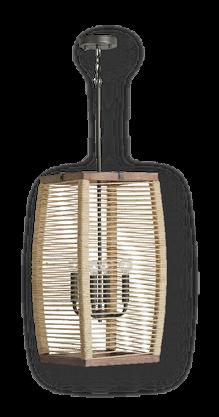





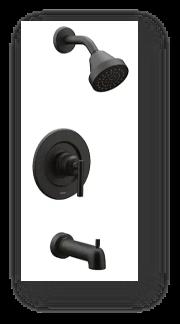






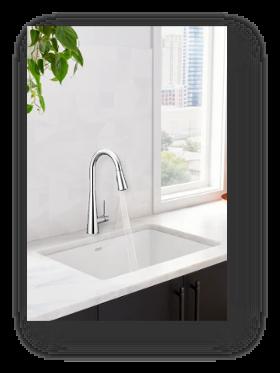
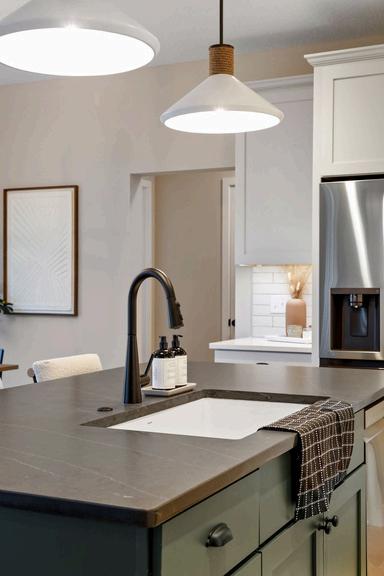

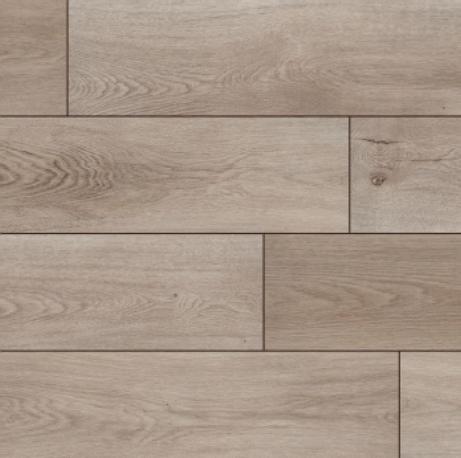

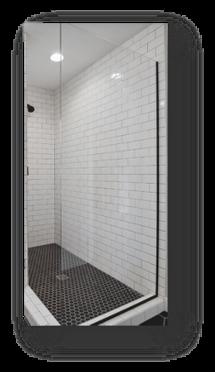
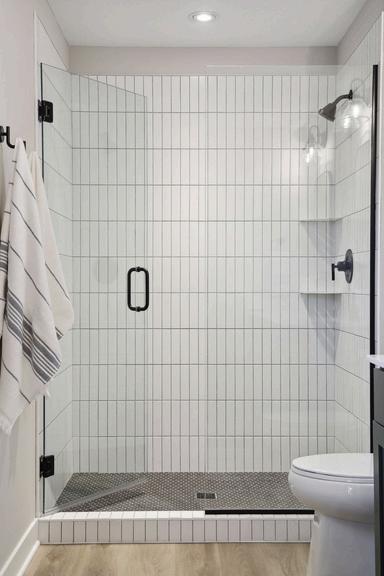


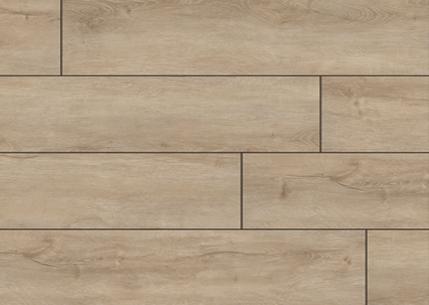
With eclectic style and brushed gold finishes, the Uptown package brings an elevated experience to all of your spaces Featuring premium cabinetry, stylish Delta fixtures, and an enhanced owner’s suite, the Uptown package brings warmth and natural touches to your home



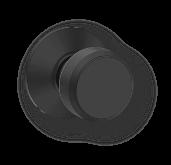





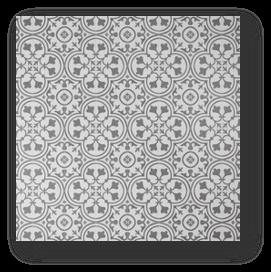
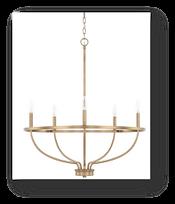







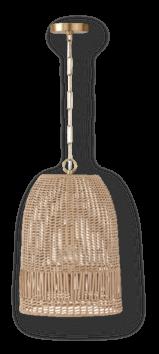
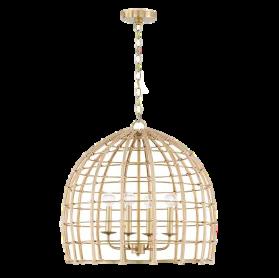









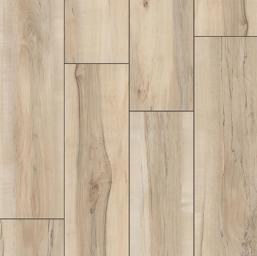
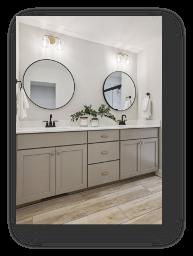






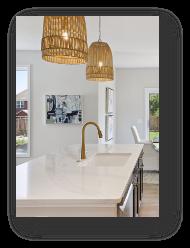

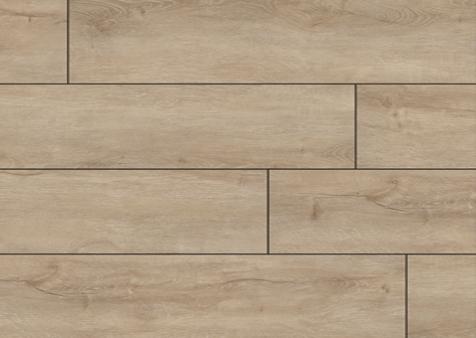
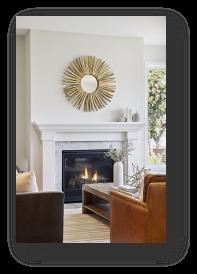

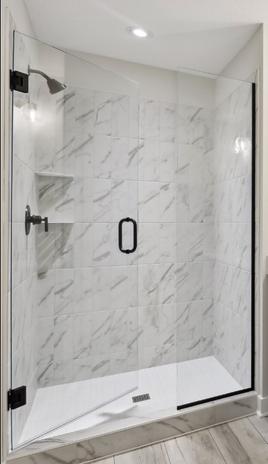

Welcome to Curated Boutique, the charming specialty gift shop based in Medina, MN Opened in July 2022, this enchanting store focuses on giftables, homewares, and baby essentials, all carefully selected to fit a warm, neutral aesthetic. Owned by Whitney Gonzenbach, a former Stonegate Builders client, the boutique showcases modern and unique smallbatched goods from local makers and artisans worldwide. What’s more, Gonzenbach offers a thoughtful touch with full-service gift boxing, allowing clients to create personalized presents with ease. With an ever-changing assortment of goods introduced every three weeks, Curated Boutique promises an enjoyable shopping experience that celebrates craftsmanship and the joy of giving. Find them at 190 Westfalen Trail Suite 100, Medina, or explore their offerings on Instagram @shopcuratedboutique



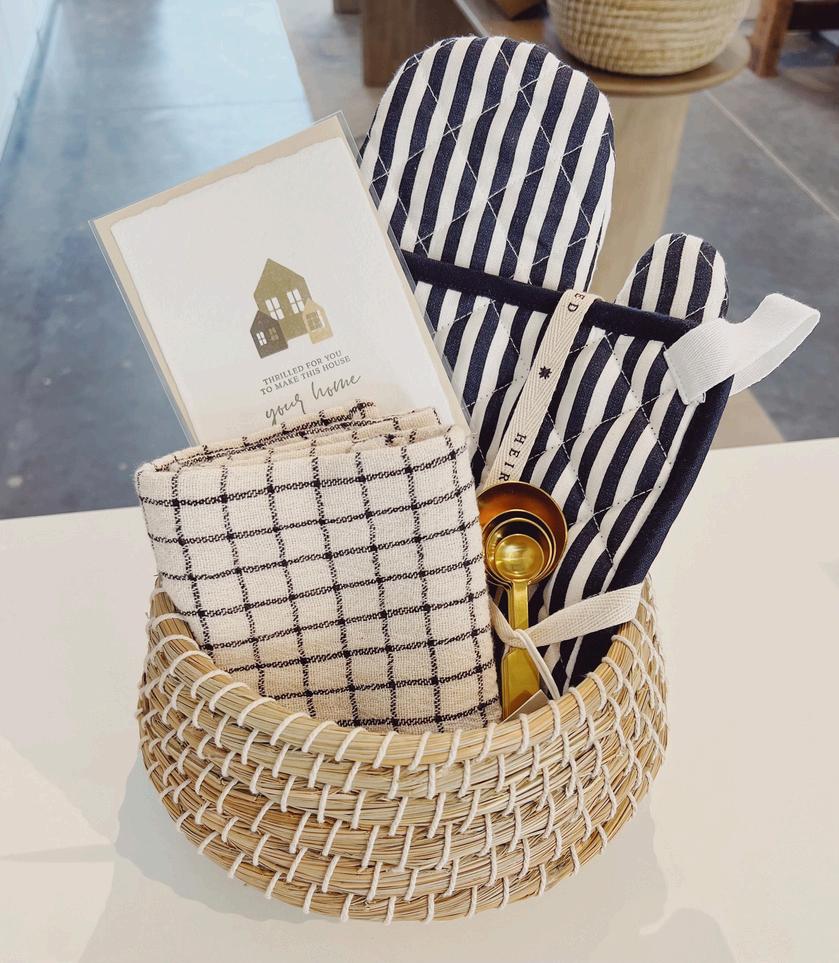
This beautiful boutique offers a unique selection of furniture, home décor, and gifts with a modern-farmhouse aesthetic. The selection includes goods from several Minnesota brands, such as Thymes fragrances and candle and wool throws by Faribault Woolen Mills, plus vintage European metal bowls, S’well water bottles, and Bavarian bread boards made from 19thcentury reclaimed wood. You’ll also find a wonderful range of women’s clothing, boasting cozy knits in soothing neutral tones, exclusive wool-felt handbags by LES Bags, and stunning minimalist jewelry. If you’re looking for amazing customer service, gorgeous home items at a variety of price points, and the perfect stop when looking for a gift or design ideas, don’t miss the opportunity to visit White Birch House when in downtown Victoria


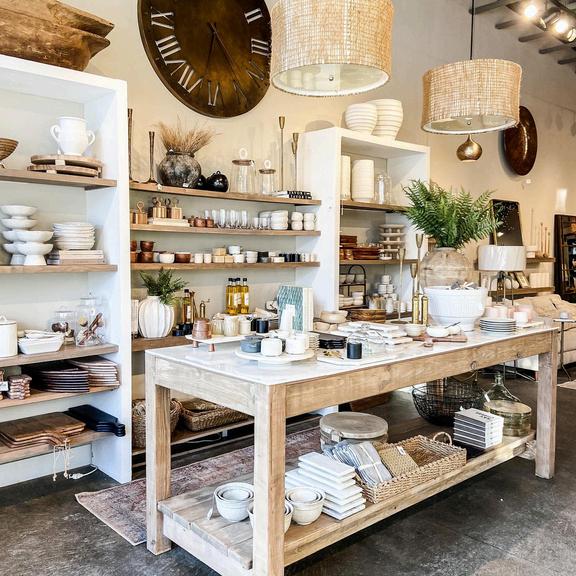
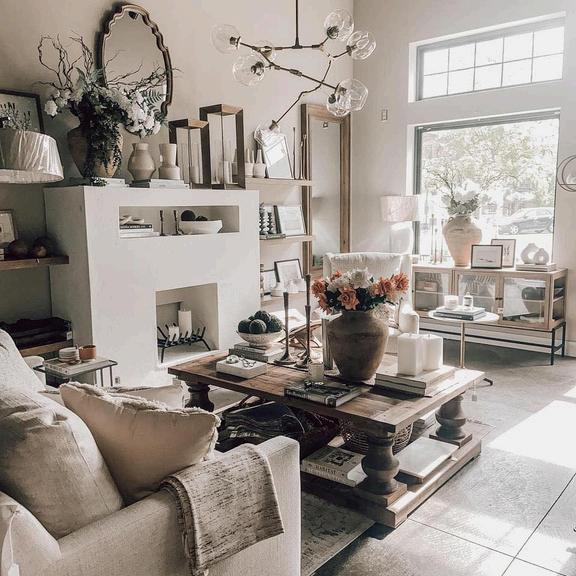

At Stonegate Builders, our focus extends to selecting prime locations that harmonize with our architectural designs, setting our
neighborhoods apart. Our commitment to innovation allows us to meet and exceed our clients' expectations. Our achievements in excellence have been recognized by numerous awards, notably the Reggie Awards from Housing First Minnesota. This prestigious honor, awarded bi-annually, recognizes outstanding home construction and customer satisfaction, judged by industry peers during the Parade of Homes℠. Winning several Reggie Awards highlights our team's hard work and dedication to quality homebuilding. We take pride in these achievements and the team effort behind each award-winning project.
72 | Stonegate Style
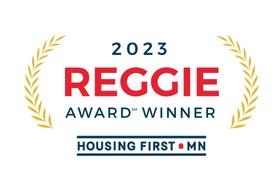






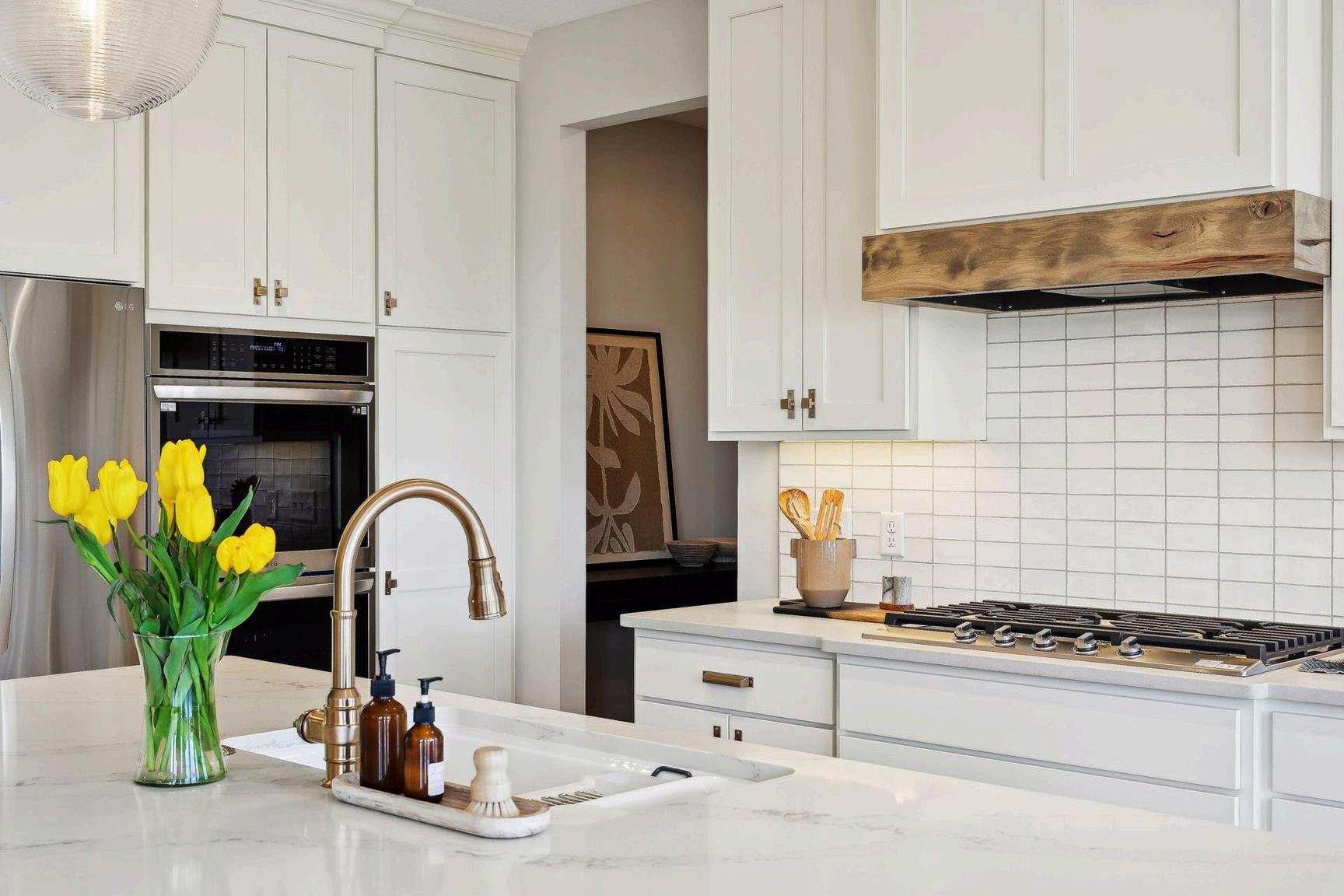
 Evanswood
The Enclave at Vicksburg Ridge
Foxwood
The Bluffs at Lake Lucy
Hollydale
The Meadows on Halstead’s Bay
Huntersbrook & Creekside at Huntersbrook
Evanswood
The Enclave at Vicksburg Ridge
Foxwood
The Bluffs at Lake Lucy
Hollydale
The Meadows on Halstead’s Bay
Huntersbrook & Creekside at Huntersbrook

 Arbor Ridge
Eastbrooke & The Edge of Eastbrooke
Arbor Ridge
Eastbrooke & The Edge of Eastbrooke