

From the Principal
It gives me great pleasure to present the St Edward’s College Building Master Plan that supports our ongoing commitment to providing a holistic, innovative and liberating education for the boys in our care. It is important that our campus continues to develop in a manner which serves the needs of our learning community; ensuring that we are best able to provide contemporary teaching and learning experiences that are authentic, relevant, rigorous and creative whilst staying true to our traditions as a proud Edmund Rice School.
The changing landscape of teaching and learning provides great challenge and opportunity. We are challenged as educators to ensure that our facilities and resources support quality learning, and this provides us with an excellent opportunity to think differently about the type of teaching spaces and specialist areas that will foster creativity and respond to our changing educational paradigm. The Building Master Plan is the culmination of a year’s work, involving extensive consultation with the College community, to ensure that St Edward’s continues to be a school of choice for families and young men on the Central Coast. The Building Master Plan sets out the types of learning spaces, including buildings and complementary facilities, that will assist us in realising our vision of a contemporary Catholic School.
The Building Master Plan is an aspirational document. The Plan sets the foundations of how our students will experience teaching and learning in a contemporary. faithbased educational setting. The Plan has emerged from a consideration of student learning needs and interests, curriculum developments, future employment and career path
opportunities and aims to ensure that St Edward’s remains at the forefront of boys’ education now and into the future.
The Plan prioritises the projects and proposes that they should be staggered over time. I am confident that as each stage of the Plan is delivered, our ongoing commitment to the provision of the highest quality learning spaces will be evident to the community.The Building Master Plan is a very ambitious plan and does raise questions regarding affordability. The Plan is therefore supported by a robust and carefully developed Business Plan, which ensures that fees will not need to increase specifically to fund the projects. The College Board and Leadership Team are committed to the following three guiding principles in managing the funding of the projects:
1. Projects will be staggered over time 2. There will be detailed management of the College Budget to minimise financial pressures
3. There will be careful oversight, monitoring and management of each project to reduce excessive expenditure, yet ensuring quality design and production.
Many members of the College community, including staff, students, Board members and parents have contributed to the development of this Building Master Plan, and I thank them for their input.

Mark Bonnici College Principal
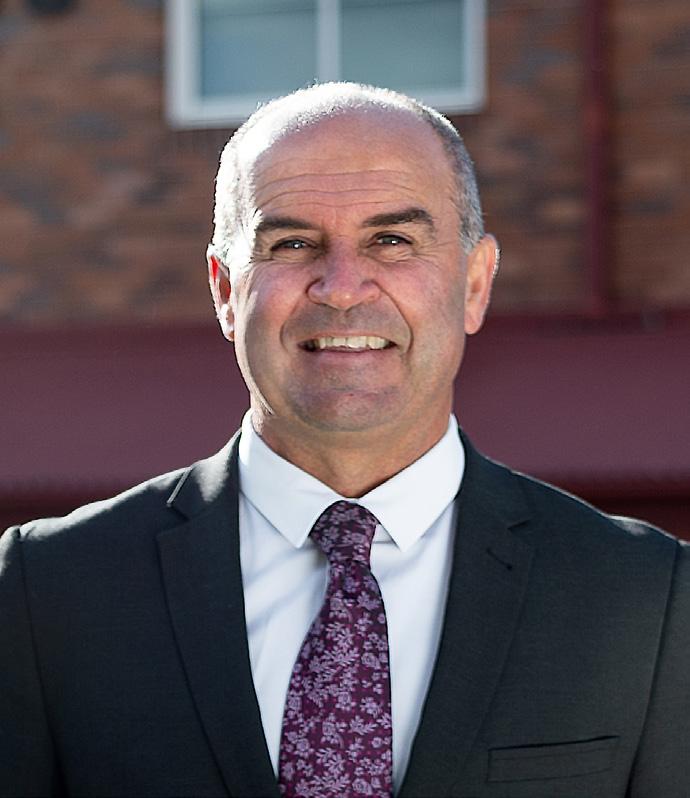

Mark Bonnici
A vision for the Building Master Plan
As an Edmund Rice School with a proud tradition of providing a quality Catholic education for young men, we are continually challenging, nurturing and inspiring boys to be the best they can be. This theme guides us in all the work that we do with young men in providing a vibrant and liberating education that encourages them to be aspirational for their futures beyond
the gates of St Edward’s. An education that is guided and informed by Gospel Spirituality and promotes the values of Inclusivity, Justice and Solidarity. The Building Master Plan is a key document that supports the College’s Vision, Strategic Planning and our Aspiration Statement and provides guidance for all the work that we do with our boys.
“Challenging, nurturing and inspiring young men to achieve”
Aspiration Statement
St Edward’s College aspires to provide students with a liberating education that empowers them to build a better world for all.
St Edward’s College is a faith-filled, community. We are committed to growth and strive for equity and excellence.
St Edward’s College promotes a safe and inclusive learning community, committed to fostering rightrelationships and the well-being of students and staff.
St Edward’s College inspires students to be compassionate, curious, respectful and autonomous learners.
St Edward’s College students demonstrate resilience, discipline and perseverance on their learning journey.

Aims of the Building Master Plan
Key Principles in the development and implementation of the Building Master Plan
The Building Master Plan presents a plan for learning spaces that meet the diverse learning needs of the students in our care. From a strategic point of view, the Building Master Plan provides critical advice as to the staggering of building improvements to align with the St Edward’s College Aspiration Statement, budgetary capabilities, environmental sustainability and values and traditions of an Edmund Rice School.
A number of key principles have informed the development of the Building Master Plan. These principles have also guided the establishment of priorities and the staggered implementation of the projects. These principles being:
• The promotion of excellence in teaching and learning through the creation of learning spaces that support diversity of curriculum and facilitate the realisation of the St Edward’s Aspiration Statement.
• The provision of a safe and welcoming learning environment for all members of the St Edward’s community.
• Ensuring affordability through careful planning, robust budgeting and a staged implementation
• Ecological sustainability
• Respect for the College’s rich history and traditions
• Ensuring adherence to all local building codes, guidelines and laws
• Ongoing evaluation and review throughout implementation to ensure alignment with the College’s strategic directions.
Liberating Education
St Edward’s College serves the individual needs of each person, providing teaching and learning experiences that are authentic, relevant, rigorous and creative.
A key element of the Building Master Plan is to ensure that St Edward’s provides a contemporary learning environment and facilities that support a high-quality education, catering for the individual holistic needs of all students. An education which is evidence-informed and aims to implement best practice pedagogy in boys’ education, providing our students with the necessary knowledge and skills to thrive in a changing world.
The consultation process identified the need for the development of a range of our specialist and general teaching spaces, to ensure that we adequately cater for student learning needs, interests, curriculum developments, future employment and career opportunities. The following developments are integral in meeting this need.
St Edward’s College promotes the development of a first class contemporary learning environment that reflects the Touchstones that inform and inspire a school in the Edmund Rice tradition.

Spaces and places to learn in the 21st Century
• The development of contemporary learning spaces that allow teachers to foster the 21st century learning skills of critical thinking, problem-solving, creative thinking, communication and collaboration, is an integral component of the Building Master Plan.
• The changing way in which we teach and students learn, can be better facilitated through the establishment of learning spaces which are flexible, technology rich, and cater to the diverse learning needs of students.
• A key feature of this Building Master Plan is to increase the number of contemporary learning spaces.
Science Laboratory Upgrade
Considerable possibilities exist in the redevelopment and possible addition to the existing Science Laboratories. St Edward’s should aim to engage students in a diverse and integrated Science curriculum that looks to support STEM and STEAM initiatives to promote rich relevant and authentic learning experiences. An upgrade of these facilities will provide teaching and learning spaces which foster the development of the 21st century learning skills of critical thinking and problem solving, creative thinking, communication and collaboration.




Variety of spaces
Group settings
Technologically Rich
Look & feel
Technology and Applied Studies Wing Redevelopment
Food Technology and Commercial Cookery
• The addition of a third floor to the Technology and Applied Studies (TAS) wing will provide the opportunity for the development of state of the art commercial catering facilities for the teaching of Food Technology and Hospitality: Kitchen Operations. Interest in these subjects continues to increase, providing excellent preparation for life beyond school.
• Curriculum developments in Stage 4 Mandatory Technology require all students to study a Food Technology component in Year 7 or 8, and this facility will allow for teaching and learning in this area to develop further.
Visual Arts Senior Room
• The Creative Arts continue to maintain great popularity for students across all year groups. The redevelopment of the TAS wing will facilitate the development of a Senior Visual Arts room that caters for the specialised needs of students in the production of HSC Major Works.

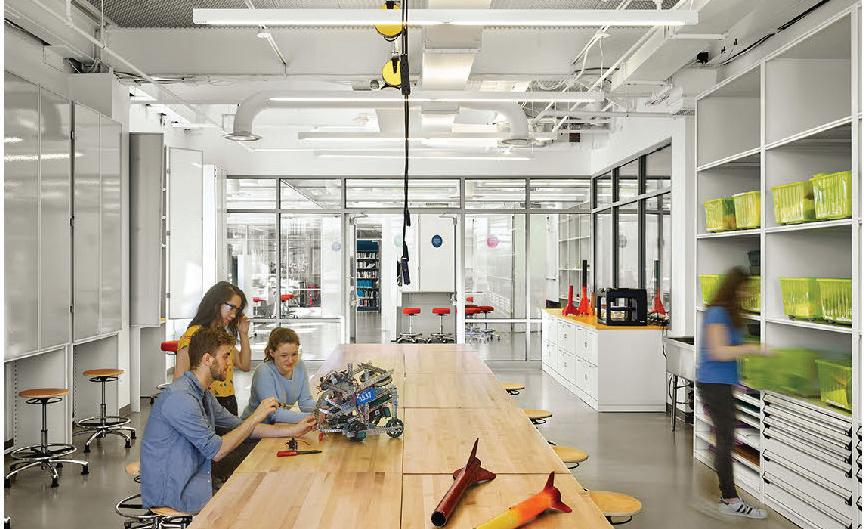
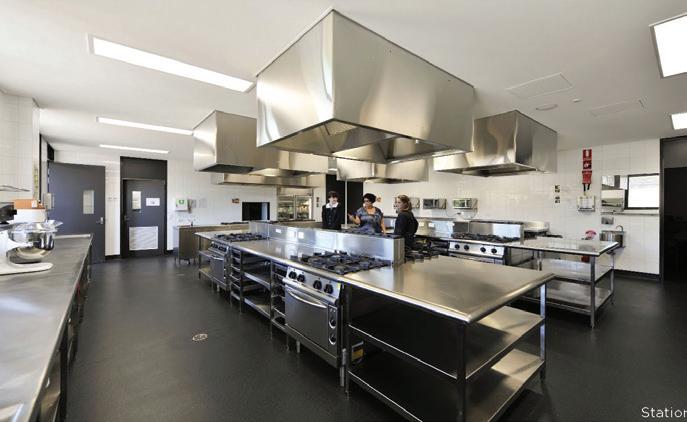




Senior Studio
Visual Arts Room
Visual Arts Room
Food Technology and Senior Art Room
Food Tech
Commerical Kitchen
Industrial Technology
Timber Senior Room
• Industrial Technology in Stages 5 and 6 provides students with great opportunities to develop life-long skills. Students’ performance at HSC level in this subject continues to be of the highest standard, and the addition of a third floor will allow for a much-needed extension of the current senior workshop space to support students in the production of their HSC Major Works.
Construction Compound Development
• St Edward’s is a recognised Trade Training Centre, which has the opportunity to develop students’ skills in Construction, Metals and Engineering and HospitalityKitchen Operations in preparation for the workforce. Students studying these courses have the added capability of completing a Traineeship with an employer as part of their Higher School Certificate. The popularity of the Construction Course, in particular, has continued to increase as students see great potential in connection with the workforce.
• Facilities that allow students to study Agriculture as a mandatory component of the Stage 4 Technology and Applied Studies course will be included in this redevelopment to meet

Construction Compound
Gospel Spirituality
St Edward’s College nurtures and encourages the spiritual growth of each person through reflection, prayer, symbols, sacred stories, rituals and sacraments
Sacred Space
• A key development of the Building Master Plan is the creation of a sacred space for all members of our community on the existing site of the Christian Brothers’ residence. The religious, spiritual and general well-being of our school community is a priority. A sacred space provides an excellent opportunity for teachers and students to come together in Liturgies, Reflections, Retreat days and Masses to deepen our communities’ engagement with and understanding of our Catholic traditions, Christ centred spirituality and community worship.


College Museum and Archives
• St Edward’s has over half a century of history and rich tradition that should be showcased for students, parents and the wider community. The Building Master Plan proposes the establishment of a College Museum on entry into the Sacred Space to display memorabilia and other archival material to ensure that we acknowledge the outstanding contribution of the Christian Brothers, teachers and students of years gone by.
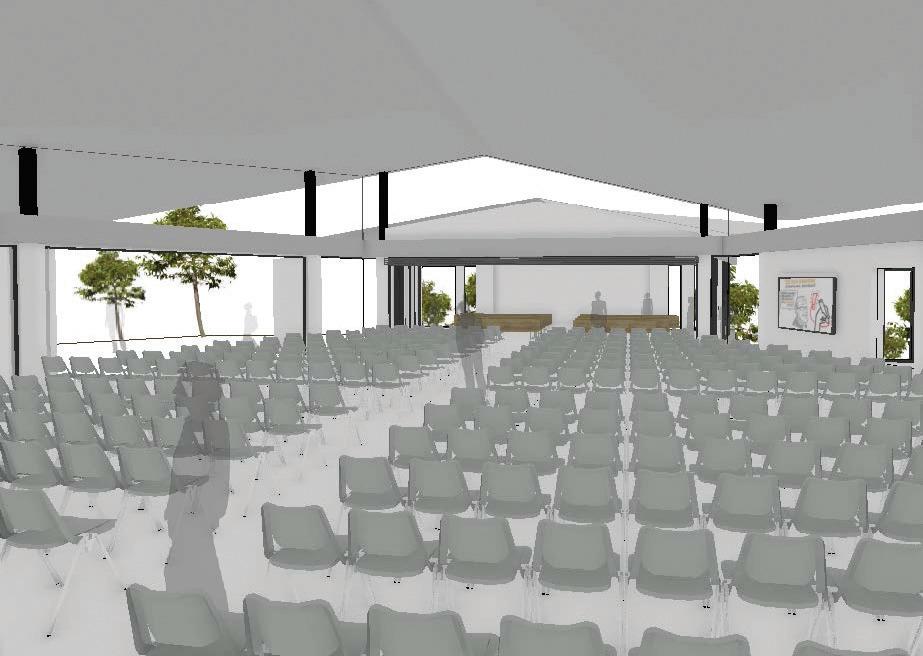

Chapel-Large Gathering
Chapel-Entry Forecourt
Chapel-View from School
Inclusive Community
Our community is accepting, committed to working for the common good and fostering right-relationships. We acknowledge the service and contribution of the Christian Brothers and work in partnership with Edmund Rice Ministries in furthering the charism.
Pastoral Care and Wellbeing Centre
• The promotion of a safe and supportive environment for students to learn and grow is of paramount importance to the St Edward’s Community. A key feature of the Building Master Plan is a purpose-built Pastoral Care and Wellbeing Centre at the rear of the current Enrolments building. This building aims to provide Pastoral Leaders and Counsellors with working spaces that are welcoming, secure and provide the necessary confidentiality that is often required when supporting the pastoral care needs of our students.


Justice and Solidarity
We are committed to demonstrating a deep respect for and partnership with the environment, promoting ecological justice and working towards a sustainable and regenerative future for all creation.
Edmund Rice Touchstones Ecological Walk
• The development of an Edmund Rice Ecological Walk on the foreshores of Caroline Bay is designed to promote an ecological consciousness to support our efforts in caring for our home. The walk will be informed with an understanding of Aboriginal and Torrens Straight Islander perspectives recognising the traditional ownership and cultural heritage of the Darkinjung people and providing an opportunity for students to learn about Aboriginal and Torrens Straight Islanders’ care for country.
Increased shade and upgrade of play areas
The Building Master Plan proposes an upgrade of the quadrangle play area and outdoor basketball courts to including increased shaded and covered areas.



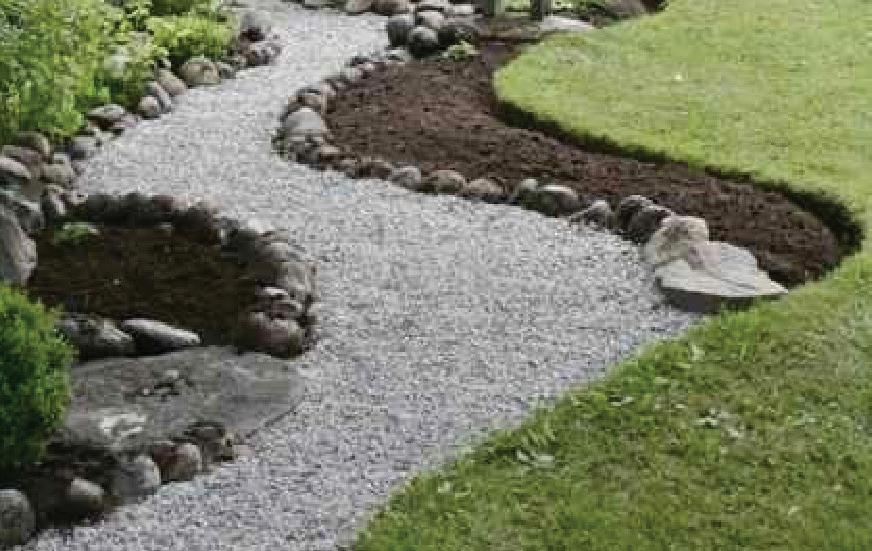




Outdoor Learning Space
Gravel pathway
Sandstone wayfinding
Native Vegitation
Vegitation & Creek Bed
Arrangment to reference Indigenous artwork
Stage Project
Stage 1
Stage 2
Stage 3
Stage 4
Pastoral Care and Wellbeing Centre
Additional Learning Spaces Created
TAS Wing Development
Commercial Kitchens
Senior Visual Arts Room
Senior Industrial Technology Room
Science Laboratory refurbishment
Continue General Classroom upgrade
Ecological Walk
Continue General Classroom upgrade
Construction compound redevelopment
Refurbish Museum
Stage 5 Sacred Space
Stage 1:
Wellness Centre & Finance
• 2 storey extension to house Pastoral Team Leaders, Counsellors and meeting rooms.
Stage 5:
Sarced Space
• Demolition existing
• Brother’s Residence
• Mass capacity: 40 ppl
• Gathering: 420 ppl
Refurbish as Museum
• Fitout as History Museum
Stage 2:
TAS Extension
• Upper level extension
• Hospitality : Commerical Kitchen & Food Tech Lab
• Visual arts space inc Senior Studio
Stage 3:
Ecological Walk/Learning
• Landscaping solution to celebrate unique site ecology
• Outdoor learning space


REFURBISH SCIENCE (STAGE 3)

Stage 3:
Refurbish Science
Internal refurbishment of Science Labs
Stage 3 & 4:
REFURBISH LEARNING (STAGE 3&4)
CONSTRUCTION COMPOUND (STAGE 4)
Refurbish Learning
Reconfigure and refurbish existing learning spaces.
Stage 4:
Construction Compound
• Designated flexible space for construction project work.
Multipurpose Hall
