THE ART OF MTN LIVING
at storm mountain ranch
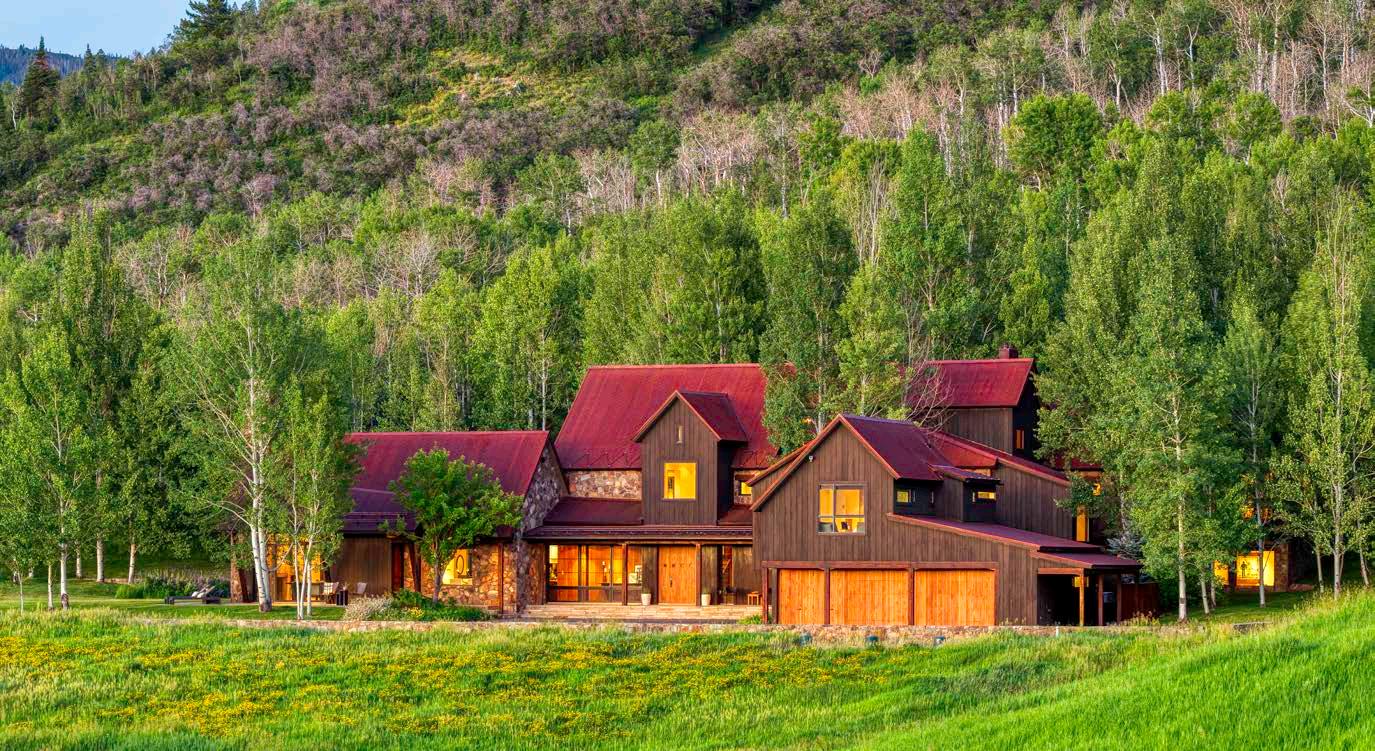
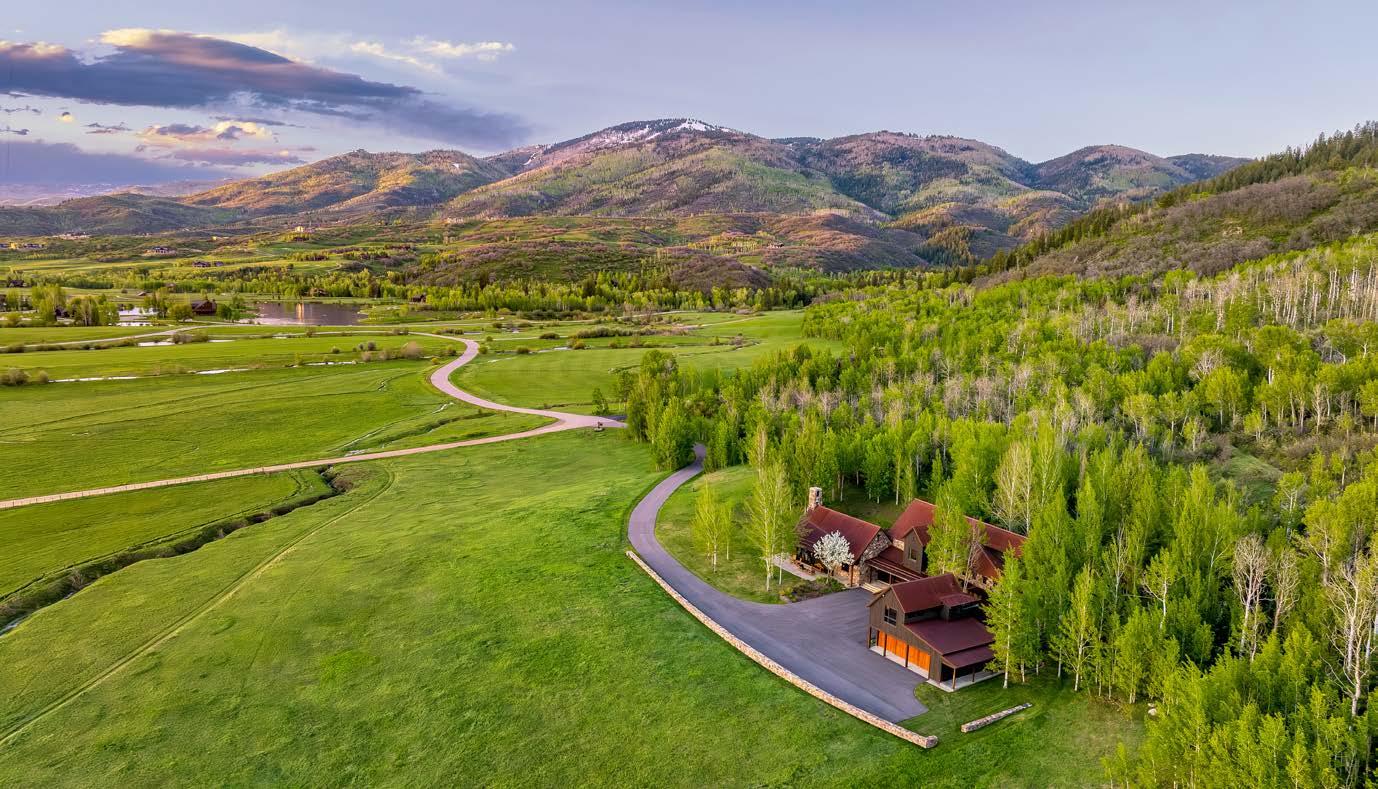
paramount location & architectural masterpiece
The Art of Mtn Living at Storm Mtn Ranch
Behind the majestic stone gates of Storm Mountain Ranch lies an enclave of Steamboat’s finest luxury residences. Within this exclusive community, an exquisite estate is now available, offering 5 bedrooms, 5.5 baths, and generous living spaces ideal for multi-generational gatherings or sophisticated entertaining. Location is paramount, and this home enjoys exceptional proximity to the town of Steamboat and the ski area base, as well Catamount Ranch & Club’s golf course and lake clubhouses, all within a few minutes’ drive. Set against a serene aspen forest backdrop, the residence offers unobstructed views and architectural details that immediately set the tone for what’s inside.
5 BEDROOMS
7 BATHROOMS
7,539 SQ FT
3 CAR HEATED GARAGE
70.18 ACRES
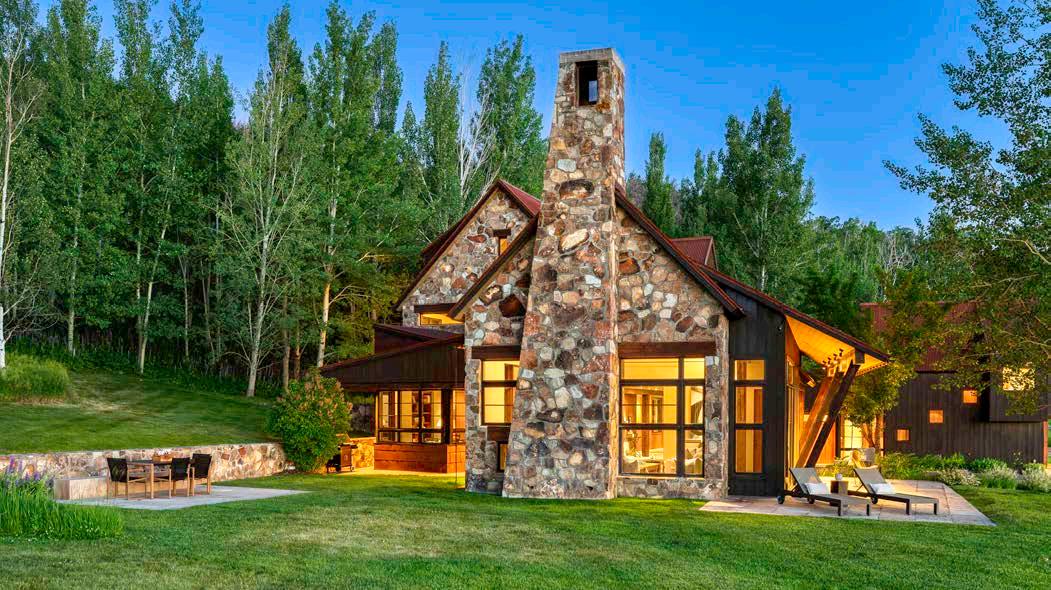
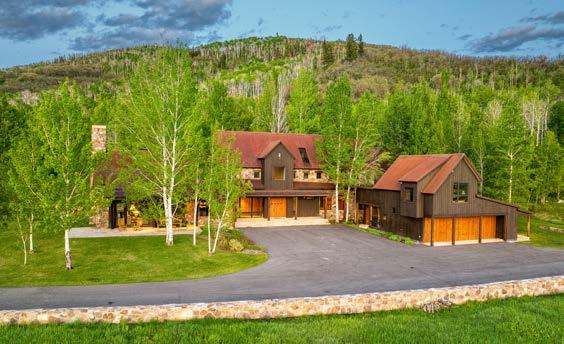

EXPLORING THE HOME
Natural stone floors and counters, reclaimed hardwood floors, and bespoke finishes throughout create a refined mountain ambiance. A marvelous kitchen with breakfast bar and a large prep island, pantry and generous custom cabinets makes for a wonderful culinary experience. The great room with its grand stone fireplace has access to two patios, as well as a hot tub that awaits after a powder day on the slopes. Major upgrades in the last 5 years include a new HVAC system (both heat and A/C), new Lutron system, upgrades to all the home’s technology, new concrete drive, roofing, and meticulous general care.
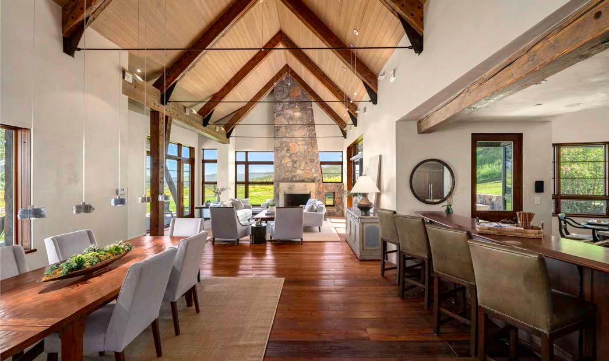


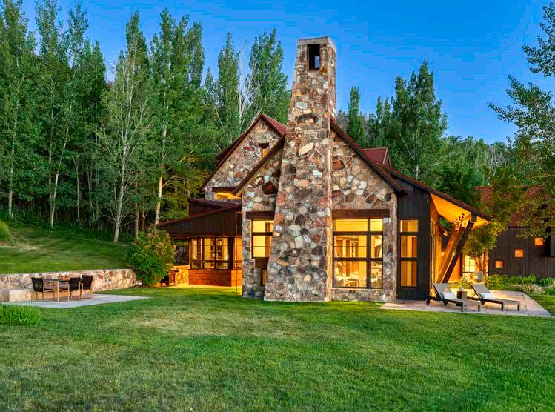






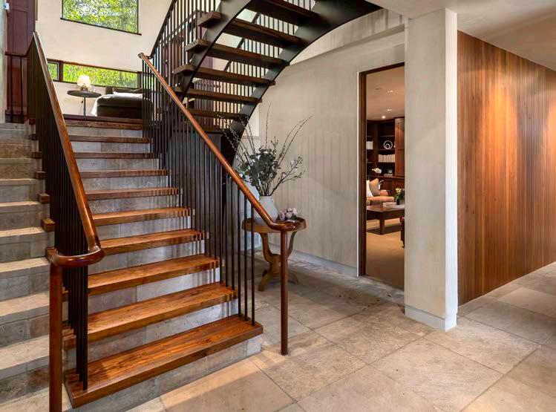


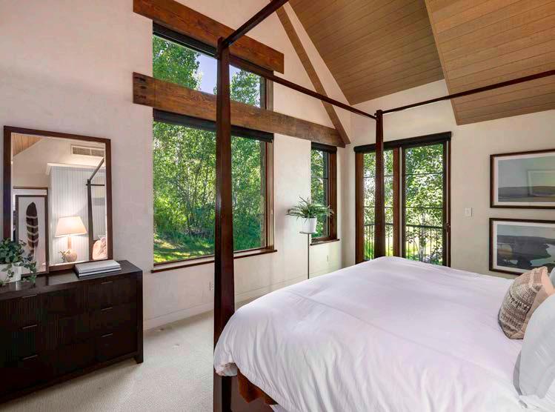


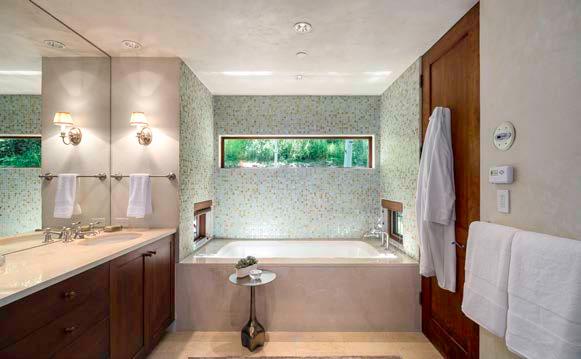

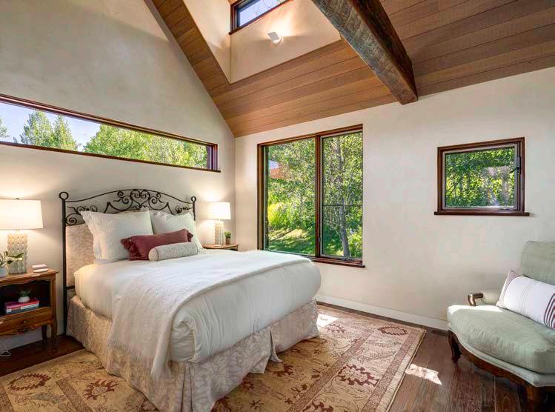

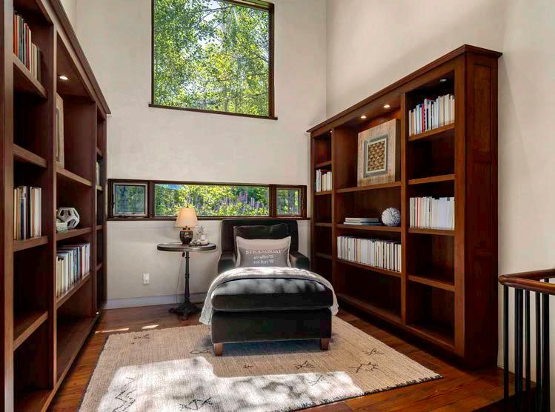
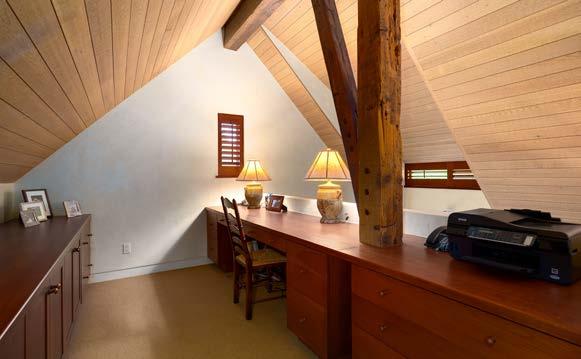
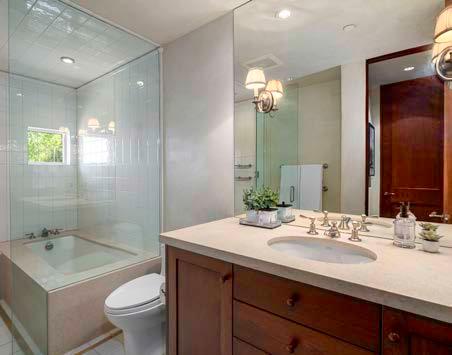
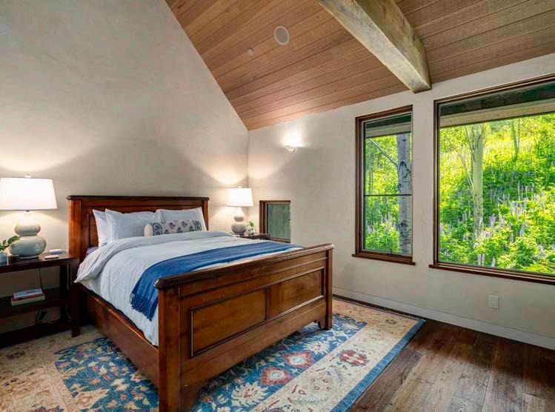
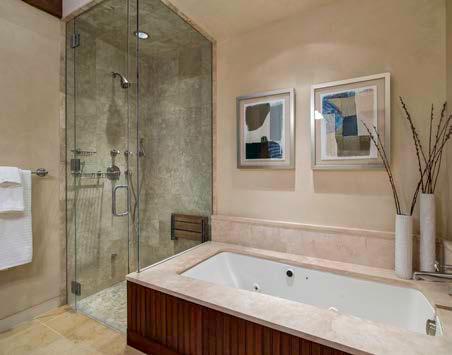



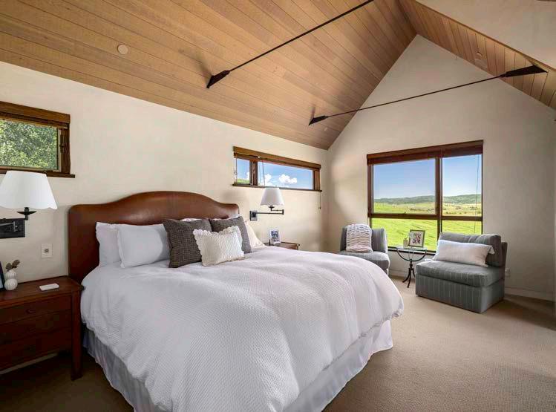



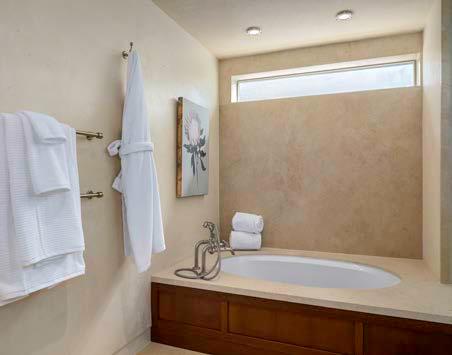

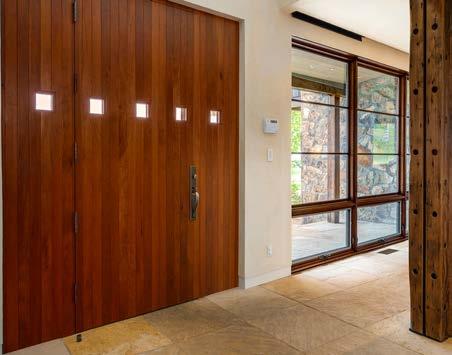
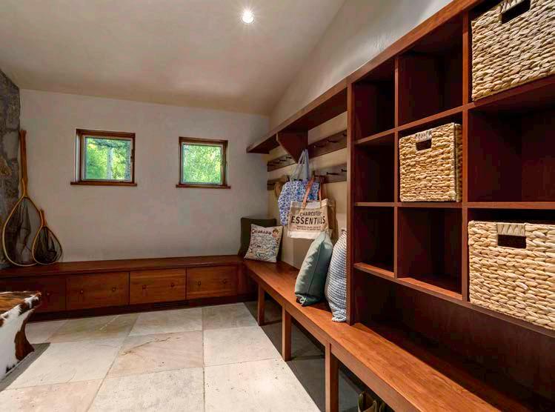
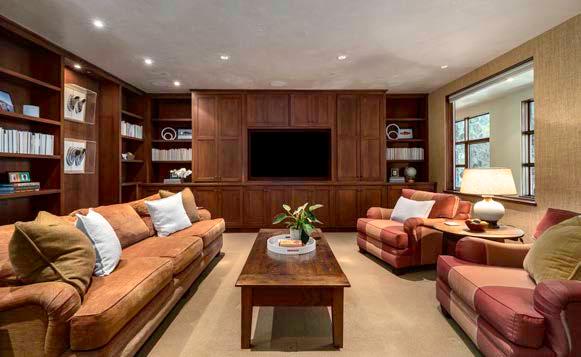
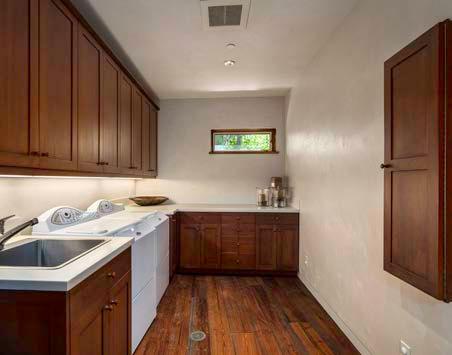
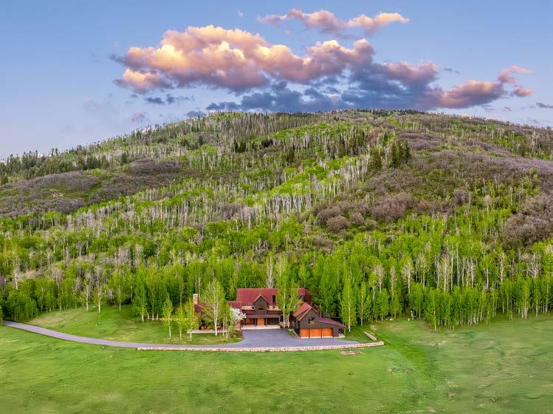




Features
5 BEDROOMS
7 BATHROOMS
7,539 SQ FT
70.18 ACRES
2 CAR OVERSIZED GARAGE
THE HOME
• Built in 2003, Aspen architect Michael Ernemann, Builder Structural Assoc.
• Architectural masterpiece – unique features & luxuryfinishes throughout
• Private location in Storm Mtn Ranch
• Exclusive access to amenities
• Reclaimed Chestnut, varied plank wood floors
• Venetian plaster walls
Exceptional construction with unique architectural features
incredible views and serene outdoor living spaces
• Arched stairs with stone & wood plank stair treads
• Radiant floor heat & supp. forced air
• Snowmelt – front steps, hot tub & kitchen patio
• Central AC & humidifier
• Built-in speakers (select rooms)
• Lutron lighting system
• Generator system
• Oversized heated 2-car garage
Functional floorplan, luxury finishes throughout
exclusive gated community of storm mountain ranch
• EV charger
• Natural terraced landscaping, manicured yard, sprinkler system
GREAT ROOM
• Cathedral tongue & groove ceiling, reclaimed timber posts & beams with tension rod accents
• Views to Emerald Mtn, north & west
• Floor-to-ceiling asymmetrical rock surround open, gas fireplace
• Stone bench window seat
• 3-sides of floor-to-ceiling windows views, access to front & back patios
• Open concept layout
KITCHEN
• Stone countertops
• Large center island with prep sink
• Built-in bookshelves and desk
• Breakfast bar, seats 4, wood counter
• Thermador 6-burner electric cooktop
• Eat-in breakfast nook
• Access to back patio & grill station
• Sharp microwave drawer
• Thermador convection double oven
• Newair wine fridge
• Paneled SubZero side-by-side fridge
• KitchenAid dishwasher
• Generous cabinets with floor-toceiling pantry cabinets with pullouts
• Large walk-in pantry, extra workspace with counter & separate utility closet
DINING AREA
• Open to great room & kitchen
• Access to front patio
• Seats 6-10 comfortably



MEDIA ROOM
• Sound-proofed walls
• Custom built-in bookshelves/cabinets
• Sony media & Savant system
LIBRARY LOFT
• Cozy space on landing between floors
• Large windows for natural light
• Custom built-ins with lighting
PRIMARY SUITE
• Very private, down hallway
• Floor-to-ceiling windows, tranquil forested setting
• Vaulted, tongue & groove ceiling
• Private deck
• Wainscoting wall accents
• Access to hot tub entrance
• Barn door panel closes off bath/closet
• Spacious walk-in closet, stacked W/D
• Spa-like bathroom – jetted soaking tub dual vanity sinks + make-up vanity, steam shower, private water closet
OFFICE
• Private & spacious
• Built-in desk area & cabinet storage
• Large seating area
GUEST BEDROOM 1
• Vaulted T&G ceiling & wood beams
• Loft space with stair access to desk/ office area with built-ins
• Walk-in closet with custom built-ins
• En-suite bath – glassed steamed shower & tub, stone counter
GUEST BEDROOM 2 & 3
• Vaulted T&G ceiling w/wood beams
• Custom closets, built-ins & barn door
• En-suite full bath – jetted tub, glass steam shower & vaulted ceilings
PRIVATE GUEST SUITE above garage
• Separate entrance (if needed)
• Window bench seat – views to Emerald Mtn & west
• Vaulted T&G ceiling & tension rods
• Built-in entertainment/TV cabinet
• Picture window to enjoy south views
• Walk-in closet with built-in dresser & cabinetry
• En-suite bath–dual vanities, steam shower, jetted tub, private water closet
EXTRAS
• 2 half baths on main level
• Mudroom – built-in bench seat, ample hooks, cubbies & drawers
• Locker Room–6 double door, cabinets for boots & seasonal gear in tidy space
• Hot tub with stone patio off the back in a private wooded setting
• Outdoor dining stone patio with custom stone bench seat
LAUNDRY
• Spacious, air dry racks & hanging area
• Built-in cabinetry & wall mounted ironing board
• Maytag Neptune W/D
• Utility sink
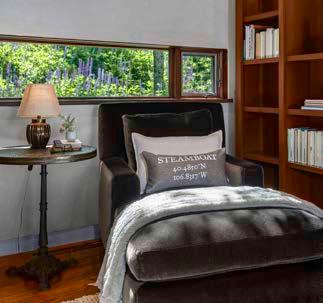

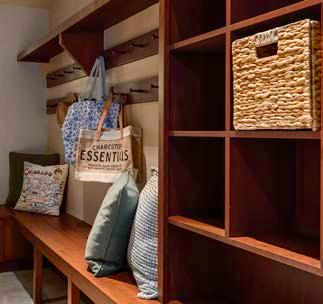
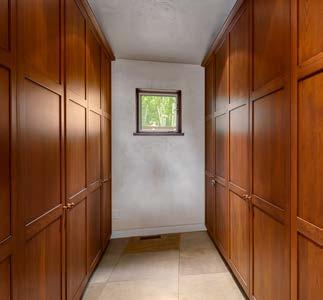
THE ART OF MTN LIVING
at storm mountain ranch
STORM MOUNTAIN RANCH
THE EXCLUSIVE STORM MTN RANCH
Storm Mountain Ranch is a shared ranch community of discerning owners who strive to elevate life’s experiences to their fullest potential. Fourteen homesites share 1,100 acres with a variety of terrain from lush hay meadows with meandering fishing streams and stocked ponds to forested lands that travel up Walton Creek Canyon, offering miles of private trails to enjoy endless summer and winter activities.
Ranch amenities include the Awapa Lodge, a centrally located common clubhouse, guest cabins and the Hideout Cabin up the canyon at the top of Storm Mountain Ranch, all of which support a mountain ranch atmosphere and offer a welcoming gathering place for community families and guests.
Storm Mtn Ranch provides transportation to and from the Yampa Valley Regional Airport or Atlantic private airport or in Hayden.


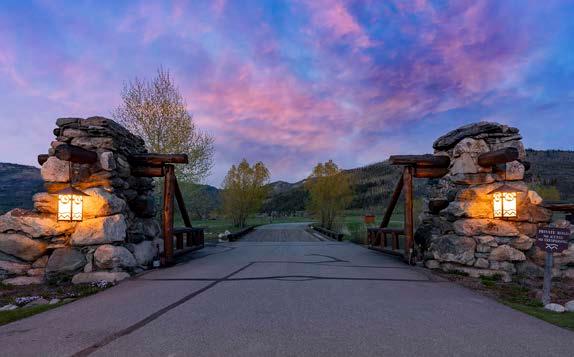
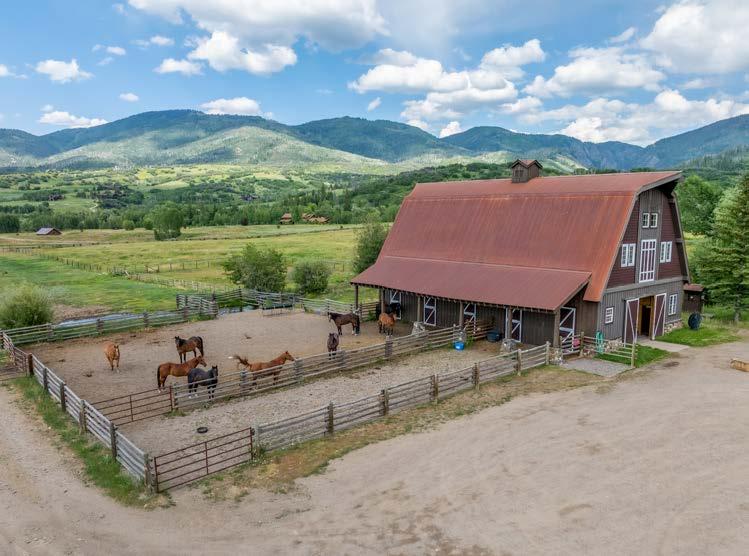
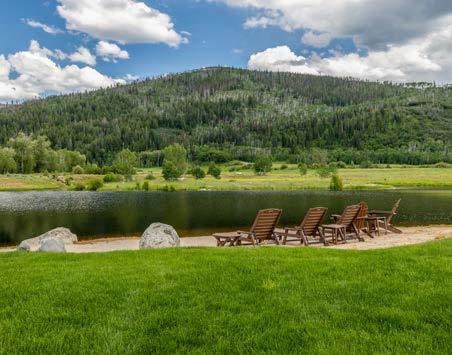


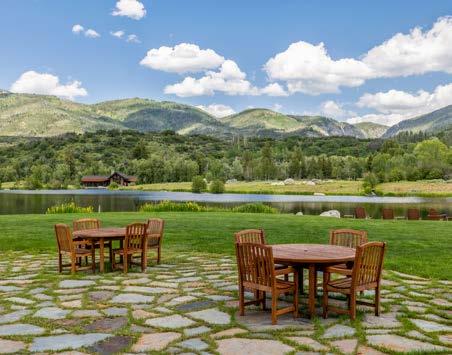
THE AWAPA LODGE
The Awapa Lodge serves as the central gathering place for Storm Mountain Ranch owners and their guests. Inside, you’ll find a spacious open area with dining tables, a game space featuring a pool table, a cozy fireside seating area, and a fully stocked bar. The commercial-grade kitchen is perfect for cooking or bringing in a private chef or caterer for larger events. Owners may reserve the lodge for up to two private events per year. Just outside, the lodge features a stone dining patio overlooking the pond, as well as a pavilion built-in grill and fire pit. Water activities begin right out the back door, with paddleboards and canoes available for use. Guests can fish in the pond using equipment provided in the lodge or simply unwind on the sandy beach while enjoying the fresh mountain air.

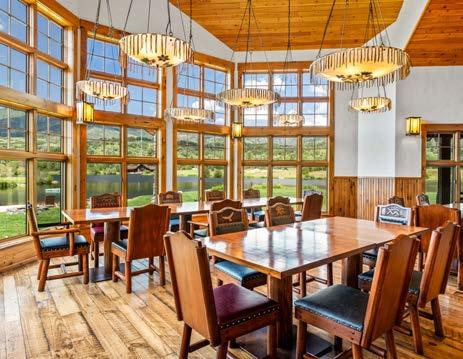
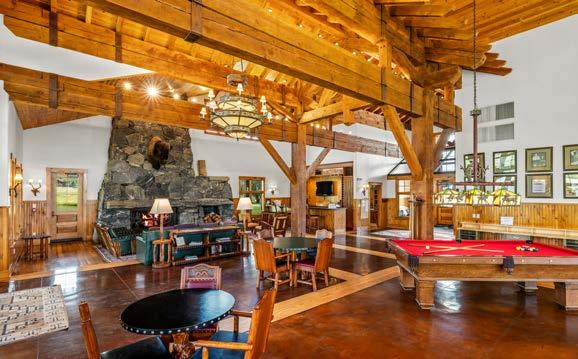
THE CABINS
Owners and guests enjoy year-round access to four waterfront cabins and the secluded Hideout Cabin, set along the banks of Walton Creek. Each cabin blends rustic mountain charm with modern comforts—perfect for pampering guests or enjoying a Storm Mountain Ranch staycation of your own.
Each of the 14 owners at Storm Mtn Ranch have a rotating priority status to reserve these cabins. A generous allotment (up to 10 weeks) of week-long stays are provided to each owner.
FOUR SEASONS
2 BD (Primary + bunk) – sleeps 6
2 BD (Primary + bunk) – sleeps 6
1 BD + Loft – sleeps 4
1 BD + Loft – sleeps 4 HIDEOUT
3 BD (2 primary) + Loft – sleeps 10 4-wheel drive required in winter
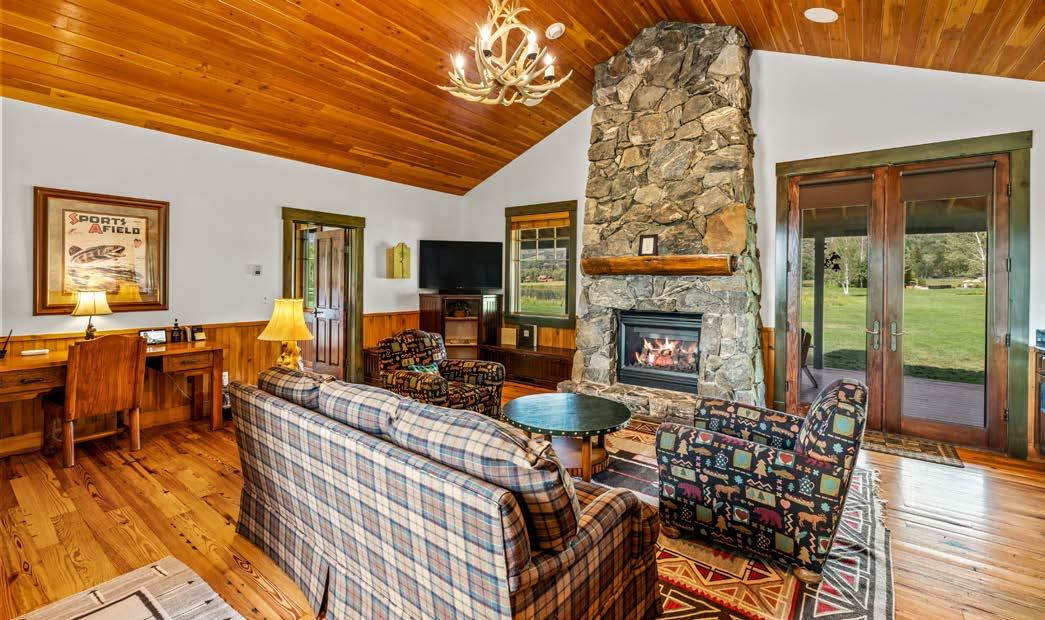
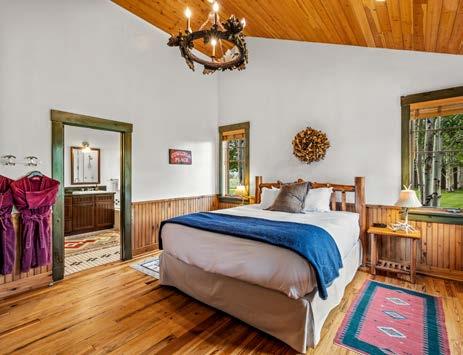


THE HIDEOUT CABIN
The Hideout Cabin, the largest and most private, is tucked deep in Walton Creek Canyon and offers an immersive mountain escape, complete with the soothing sounds of the creek just outside. An in-ground hot tub nestled in the trees, along with a fire pit and outdoor dining patio, create an ideal setting to relax and take in the peaceful surroundings. From the cabin, a nearby trail leads to the stunning June Falls—an experience that feels like your own secret to discover.







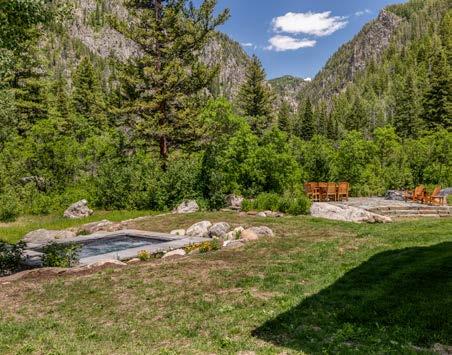
RECREATION
FLY FISHING
Owners enjoy private access to lakes, ponds, and Walton Creek, all carefully maintained for a top-tier fishery and habitat. Fish from shore, flat-bottomed boat, or wade into the creek.
WATER SPORTS
Enjoy the lake with paddleboards and canoes, perfect for exploring the calm waters. Relax on the sandy beach or take a refreshing swim.
HORSEBACK RIDING
Scenic, walking-only trail rides begin at the barn and follow meadows, mountain slopes, and canyon paths on well-cared-for ranch horses. Owners can board their own horses.
HIKING, BIKING, SNOWSHOEING & SKIING
Explore 10 miles of trails year-round—hike, bike in summer or enjoy groomed paths for snowshoeing and x-country skiing in winter.
SNOW TUBING
In winter, laugh and hang on for a ride down Valley Hill — classic family fun.
NATURE & WILDLIFE
Wildlife is part of daily life—spot moose, elk, deer, marmots, ermine, porcupines, and even the occasional bear right from your porch.


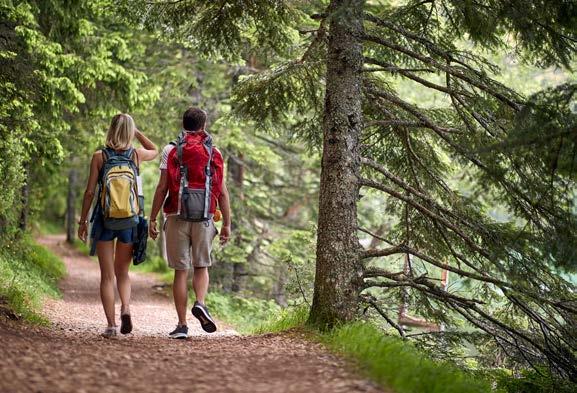

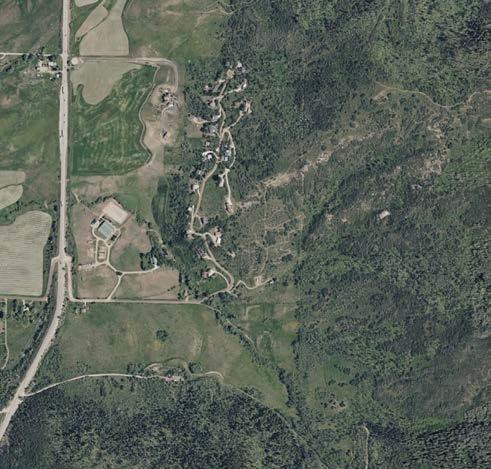
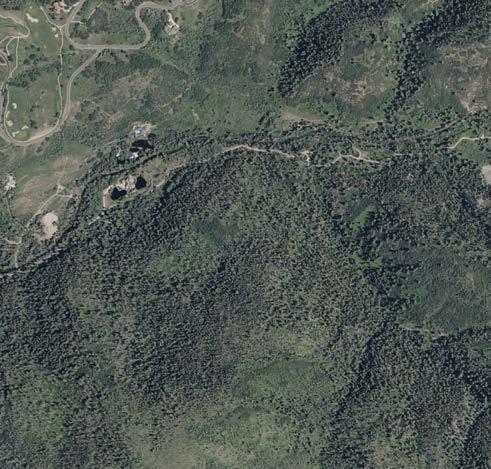

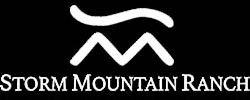


THE ART OF MTN LIVING
at storm mountain ranch
PLANS
Main
GUEST SUITE
Upper Levels
UPPER LEVEL
THE ART OF MTN LIVING
at storm mountain ranch
LOCATION & MAPS





THE ART OF MTN LIVING
at storm mountain ranch


