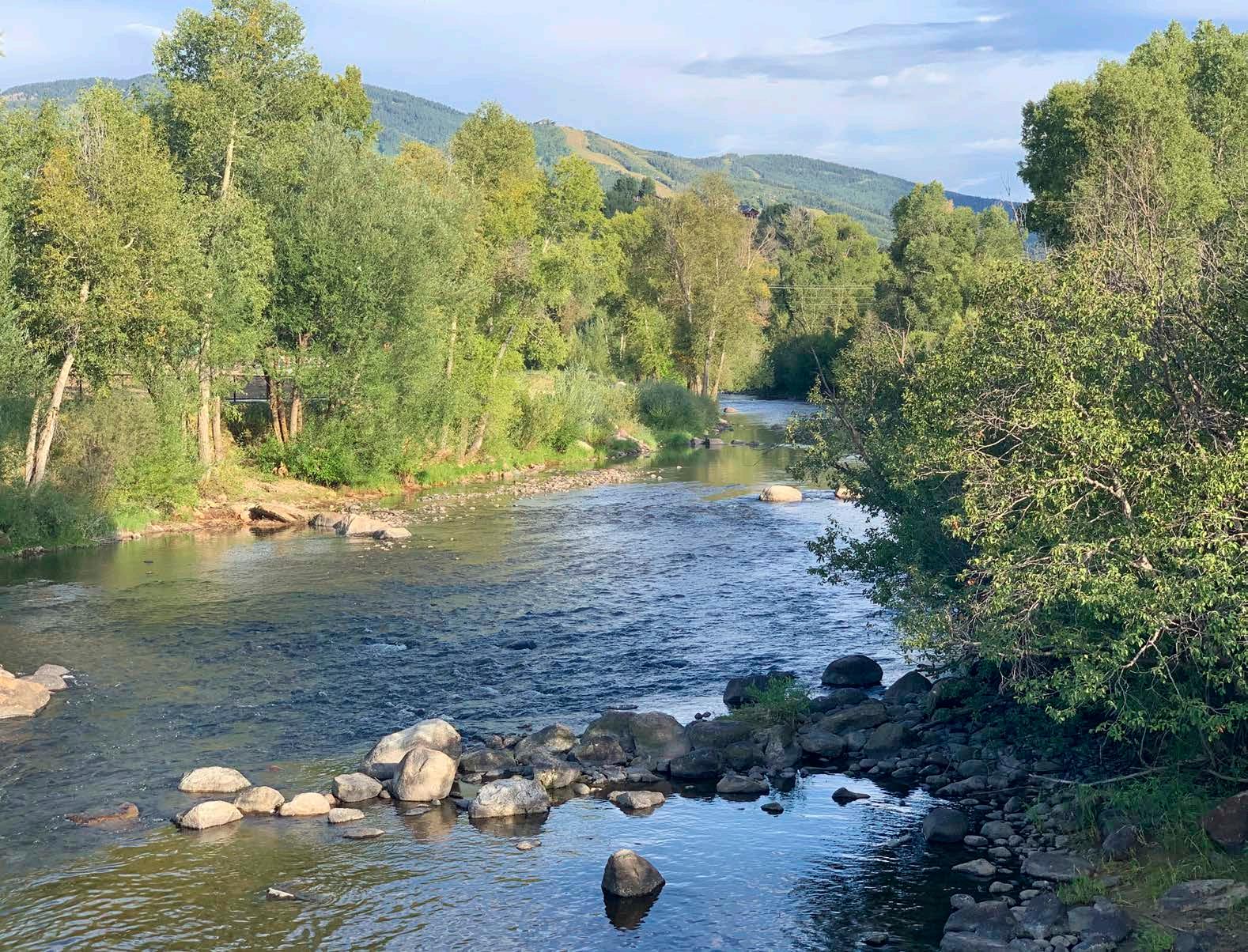
EXECUTIVE SUMMARY
PARCEL A INFORMATION CONTACT 04 06 12 20
DEVELOPMENT POTENTIAL
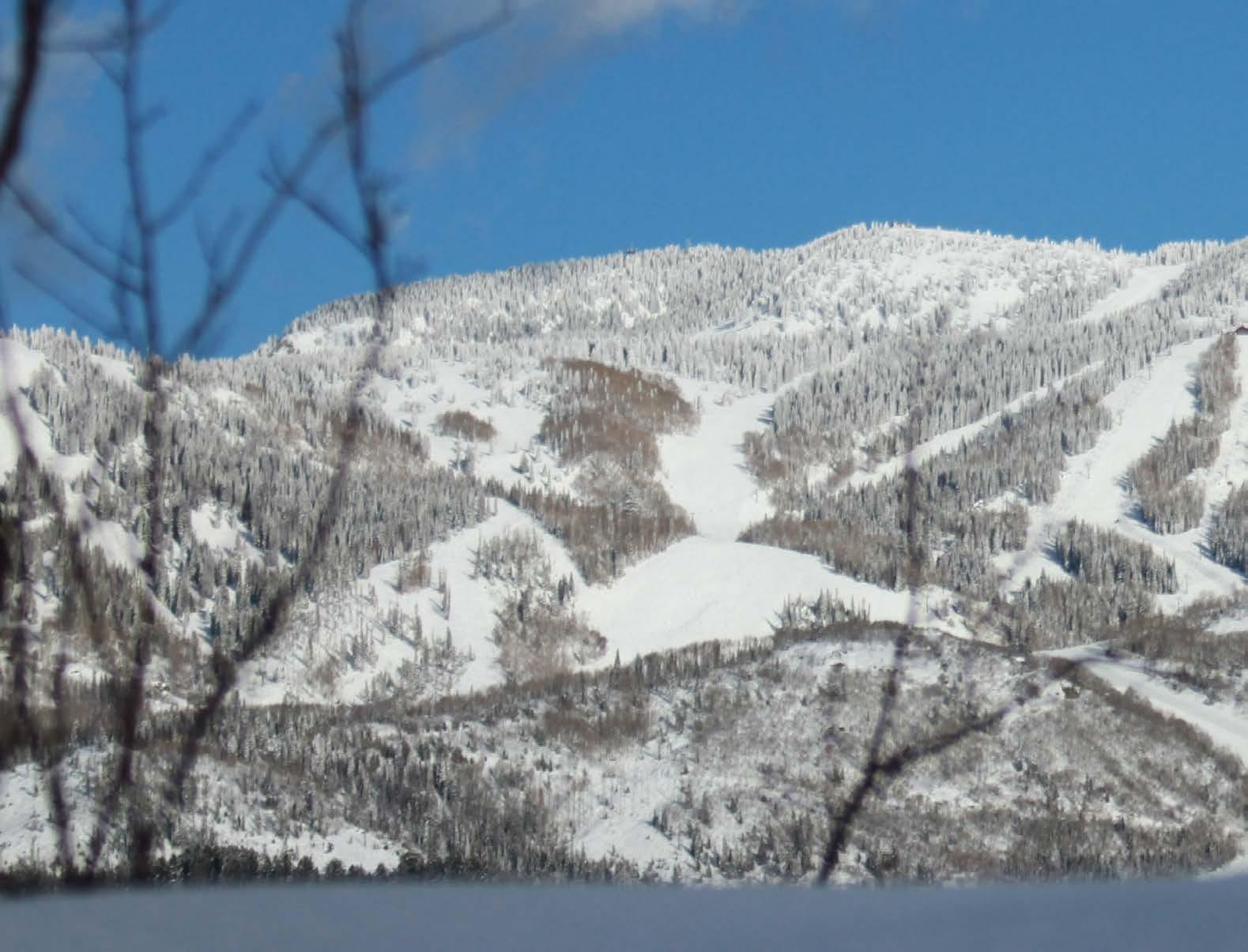
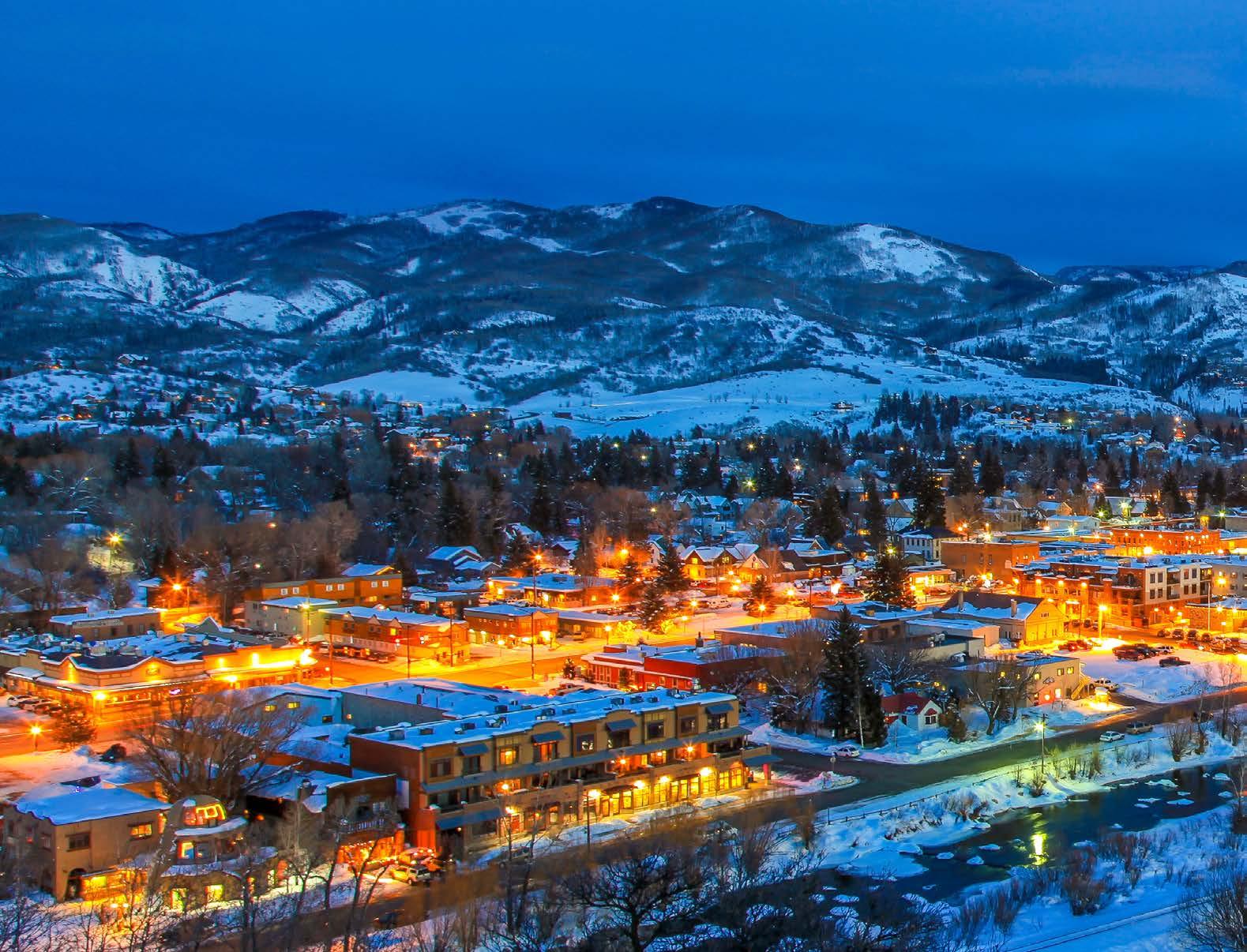




EXECUTIVE SUMMARY
PARCEL A INFORMATION CONTACT 04 06 12 20
DEVELOPMENT POTENTIAL




RiverView Parcel A is comprised of 0.48 acres in beautiful downtown Steamboat Springs, which is at the epicenter of activity in this bustling resort community. Parcel A provides a unique development opportunity as a result of a favorable planned unit development establishing entitlements that are uncommon within the other zone districts of downtown Steamboat Springs. This parcel has various uses that are Use By Right, including, but not limited to Hotels, Multiple-Family Residential (apartments or condominiums), and Office, as well as many other permitted uses. RiverView also boasts 900 feet of frontage on the Yampa River, creating a unique offering for the only riverfront residence development opportunity in all of Steamboat Springs.
Steamboat Springs is a premier year-round living and recreational setting in the northwest corner of Colorado, anchored by the world-renowned Steamboat Ski Area which draws thousands of visitors from all over the world. Steamboat is known for its friendly and approachable Western atmosphere, and has become a year-round destination for outdoor enthusiasts and those who enjoy the beauty of the Rocky Mountains.
With great access from 14 major airline hubs, improved highway access from Denver, and the recent purchase of the Steamboat Ski Area by Alterra, Steamboat Springs is poised to take off in a new wave of development activity.

RiverView represents a rare opportunity to acquire and develop what will undoubtedly be the marquis project in this thriving year-round resort community for decades to come.
• Entitlements & Zoning Approved
• Infrastructure Complete
• Landscaping Complete Spring 2020

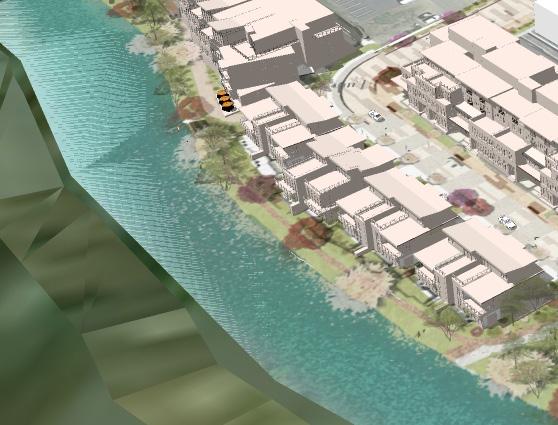

RIVERVIEW DEVELOPMENT POTENTIAL
RIVERVIEW DEVELOPMENT POTENTIAL

High Density Residential IN PROGRESS D Mixed Use C1
Single Family Residential IN PROGRESS
C2
Density Residential IN PROGRESS
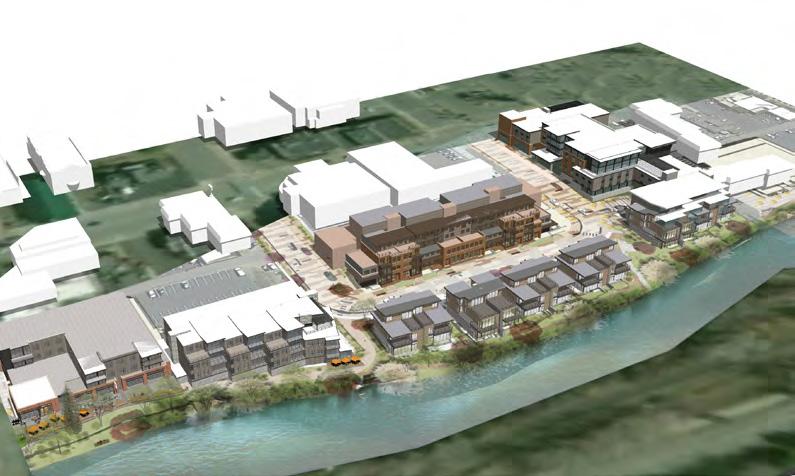
Single Family Residential IN PROGRESS A Hotel/ Mixed Use

ALL PARCELS Without Roadways
ALL PARCELS Including Roadways





Parcel A is the signature RiverView development opportunity located at the main Yampa River crossing to the famous Howelsen Hill park. Located in close proximity to numerous downtown retailers, restaurants and nightlife, Parcel A represents RiverView’s most visible, desirable site for a high-end boutique hotel or mixed use development with residential condominiums. Adjacent to the oldest ski mountain in Colorado, Howelsen Hill, rodeo grounds, world class mountain biking, baseball fields,
Howelsen Ice Arena and many more attractions, Parcel A is the gateway location to the Riverview neighborhood. With over 75,000 sq ft of development potential and unobstructed views of Howelsen Hill, the Yampa River and Sleeping Giant, hotel rooms and residential units will be in high demand. A public plaza between site A and the Yampa River creates unique outdoor dining and activity area. There are currently leases in place to cover the operating expenses for this property. This affords a buyer the opportunity to limit out of pocket carrying costs while they work through plans and approvals for the redevelopment. The leases contain termination provisions in the event that a buyer would want to have the property vacant while they work through their plans and approvals.
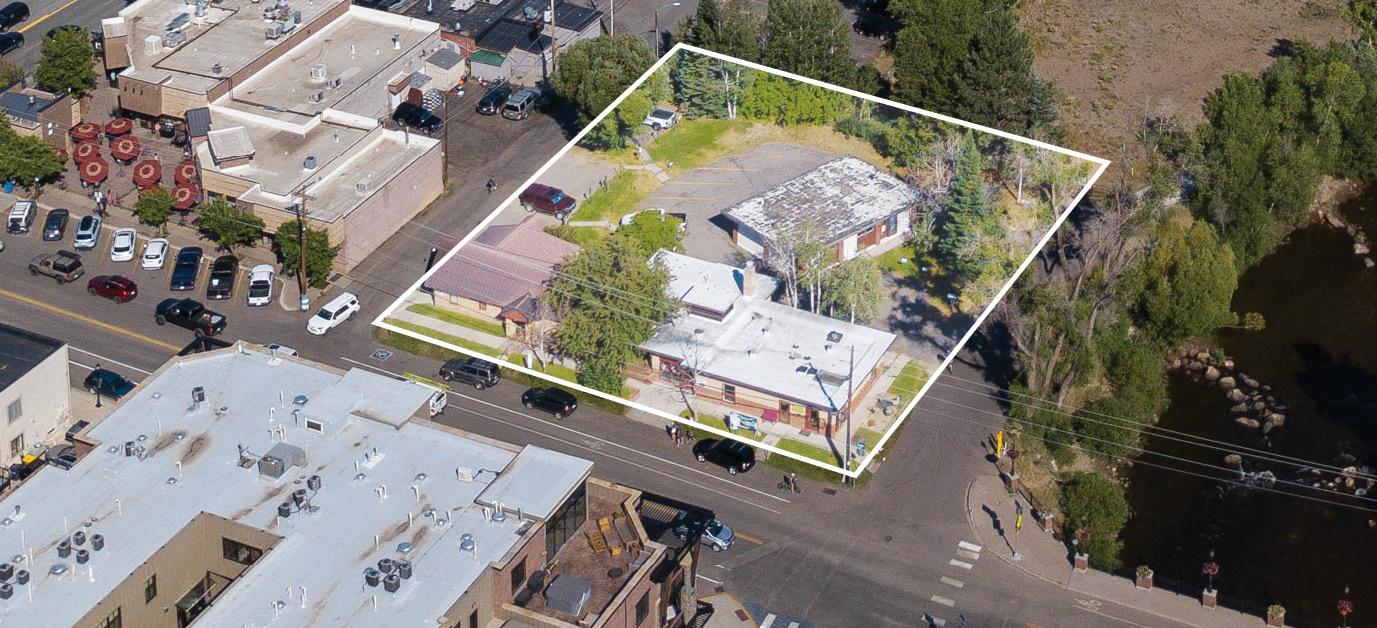




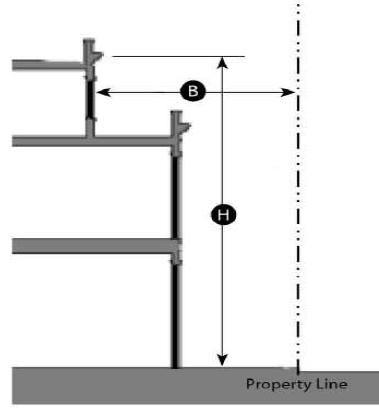
The above diagram is not intended to illustrate how height is measured. See diagram in Chapter 26-801.O for illustration of how height is measured.
Principal Structure up to 28’ 0 ’ min
Principal Structure above 28’ 2 5’ min for 50% of F/S St
Accessory Structure NA
Decks and por ches 0 ’ min
Principal Structure up to 40’ 0 ’ min
Principal Structure above 40’ 1 0’ min
Accessory Structure NA
Decks and por ches 0 ’ min
Principal Structure up to 40' 0 ’ min
Principal Structure above 40’ 2 0’ min
Accessory Structure NA
Deck and por ches 0 ’ min


ALLOWABLE
lot SF 2 0,944 sf
max FAR 3 .60
min FAR 1 .50
max lot coverage 1 00%
ILLUSTRATED
lot SF 2 0,944 sf FAR 2 .97 lot coverage 9 8% above grade SF 6 2,155 sf below grade SF 1 5,260 sf
AREA SUMMARY PER USE
res 4 2,820 sf (23 units)
Parking requiements
res – 2 spaces/units over 2000 sf
1.5 spaces/units below 2000sf
ret – 1 space/900 sf
44 spaces required
55 spaces provided in opt 1
71 spaces provided in opt 2
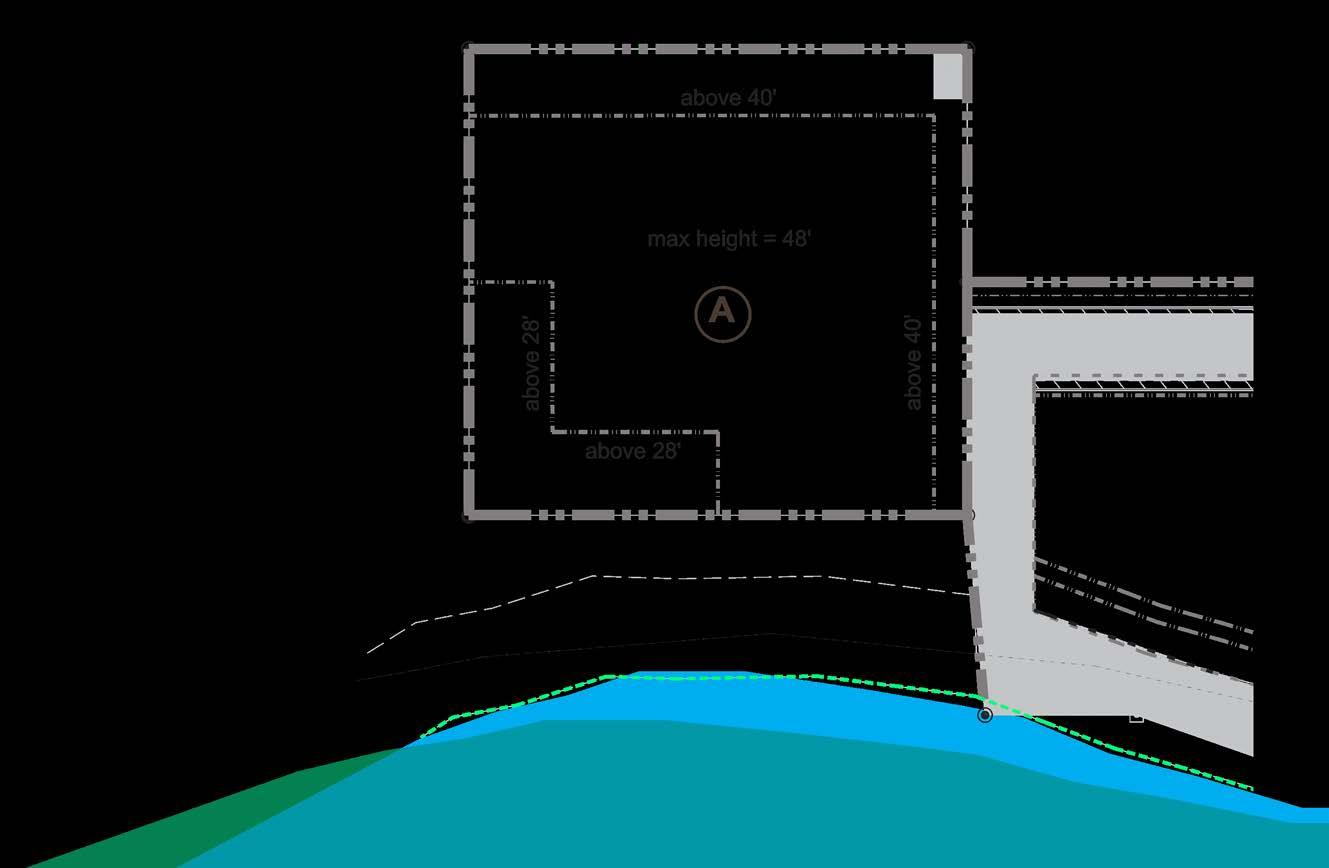




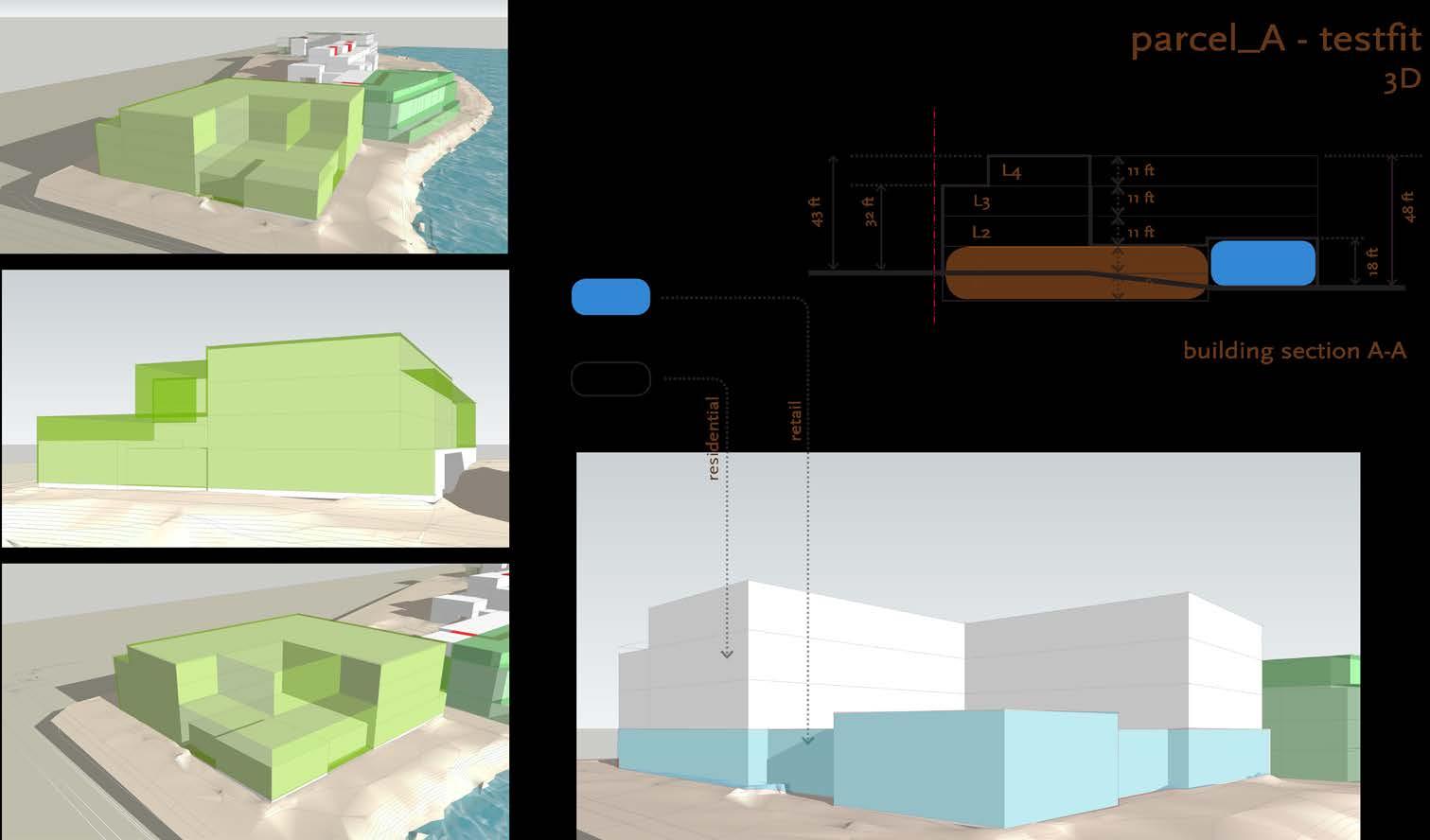


DARLINDA BALDINGER & CHLOE LAWRENCE 970.846.7192 | 970.819.2150
DARLINDA.BALDINGER@STEAMBOATSIR.COM

DAVID.BALDINGER@STEAMBOATSIR.COM