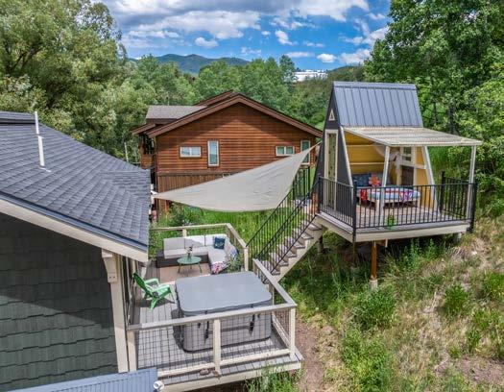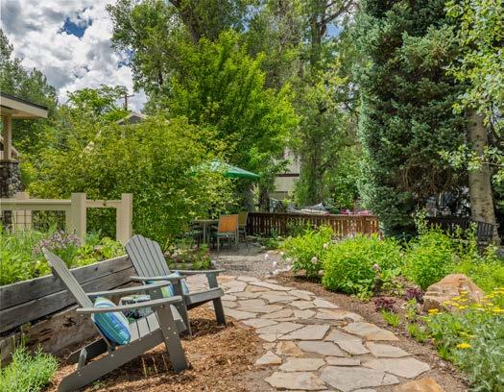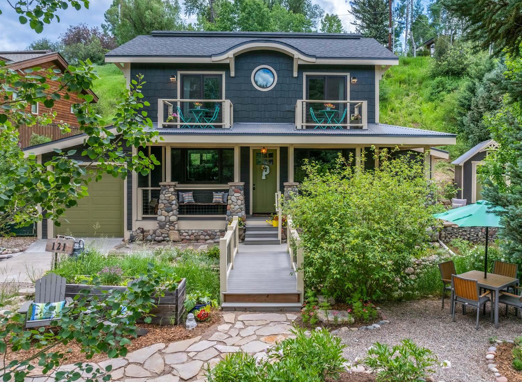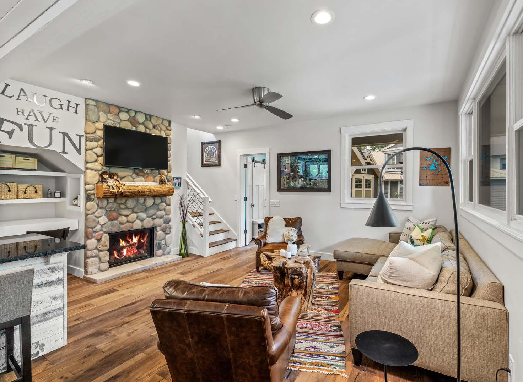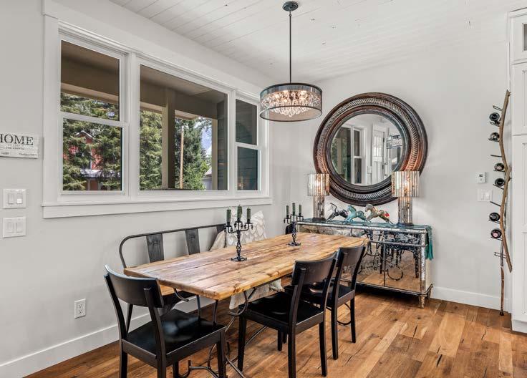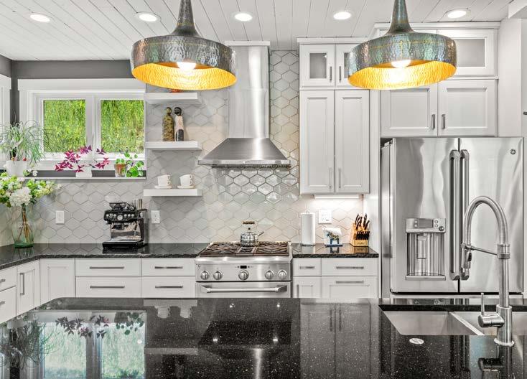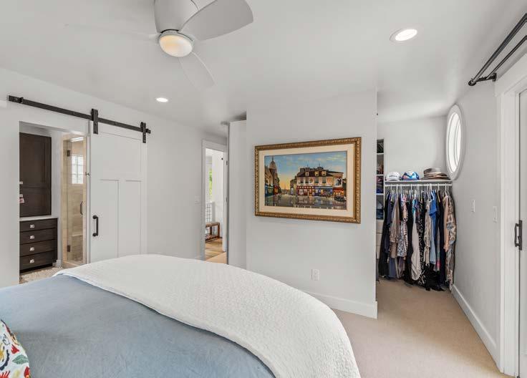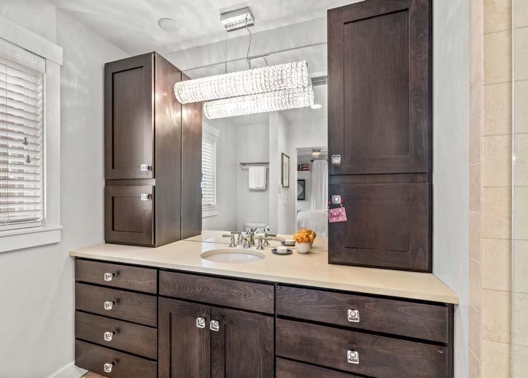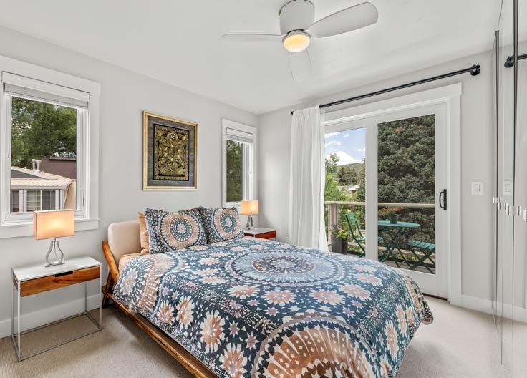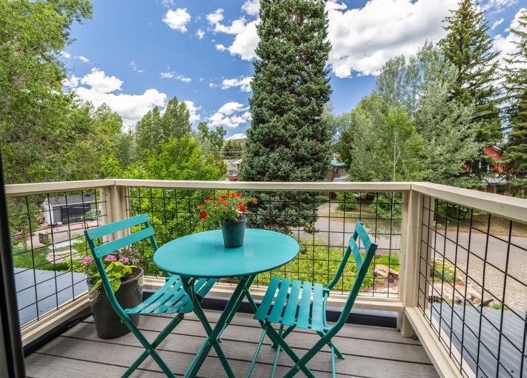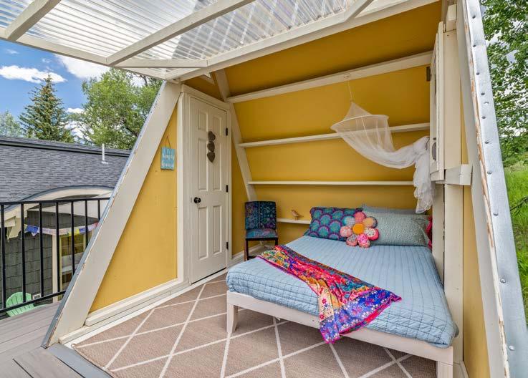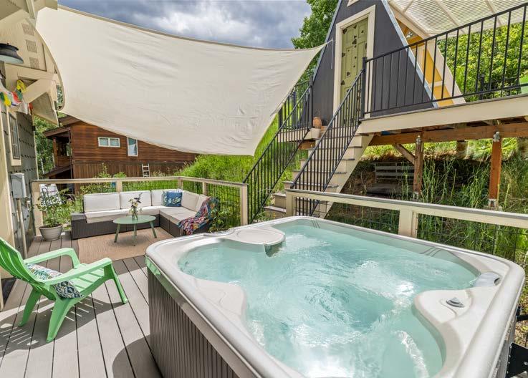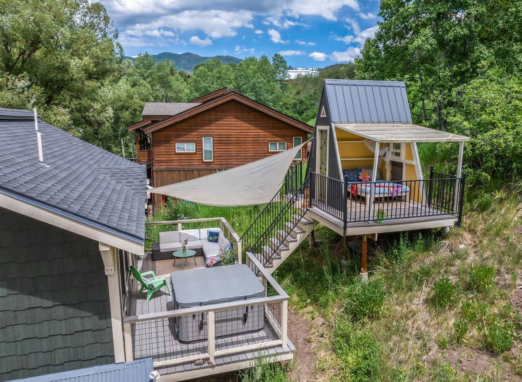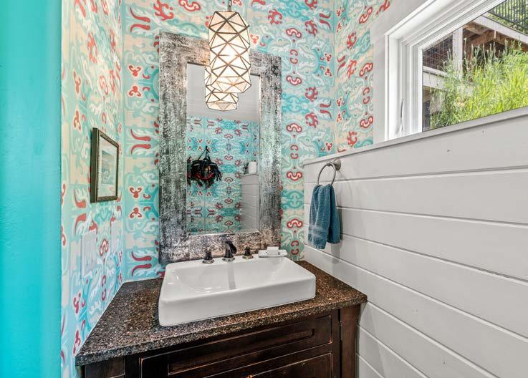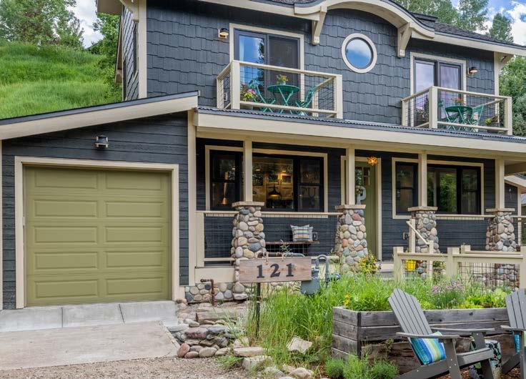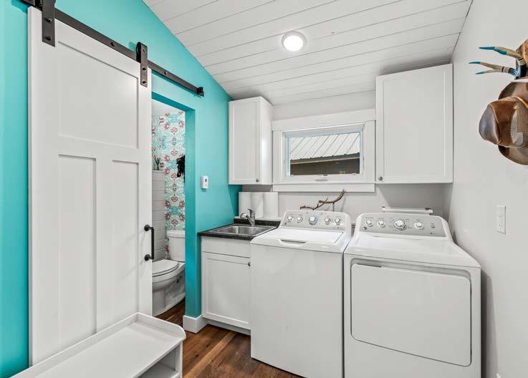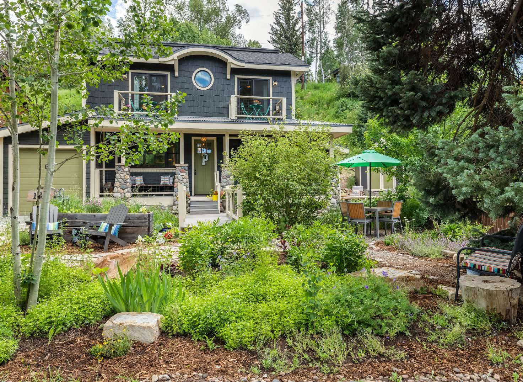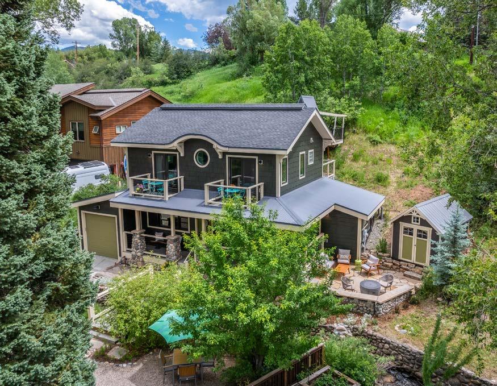DOWNTOWN CHARMER on butcherkinfe creek
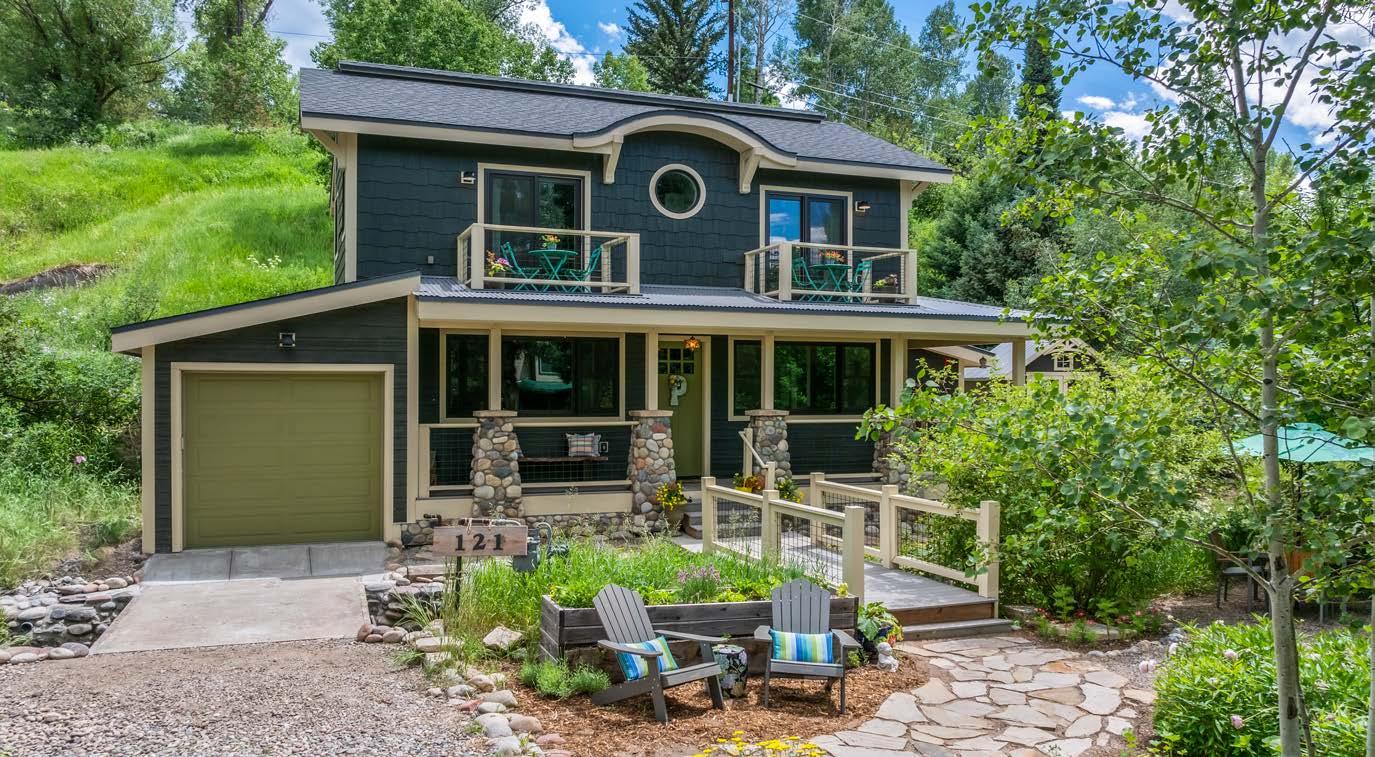


This downtown charmer offers the convenience of a new build with the timeless character of a cottage-style Steamboat home. Reimagined in 2016/2017 using the original 1920 footprint, it honors the character and appeal of neighboring homes in the soughtafter neighborhood on Hill Street. Uniquely designed and nestled into the hillside, the home is surrounded by the calming sounds of Butcher Knife Creek, offering serenity, privacy, and natural insulation from the elements. Just a few blocks from the best of downtown Steamboat, this thoughtfully reimagined home blends modern comfort with classic style in a premier location.
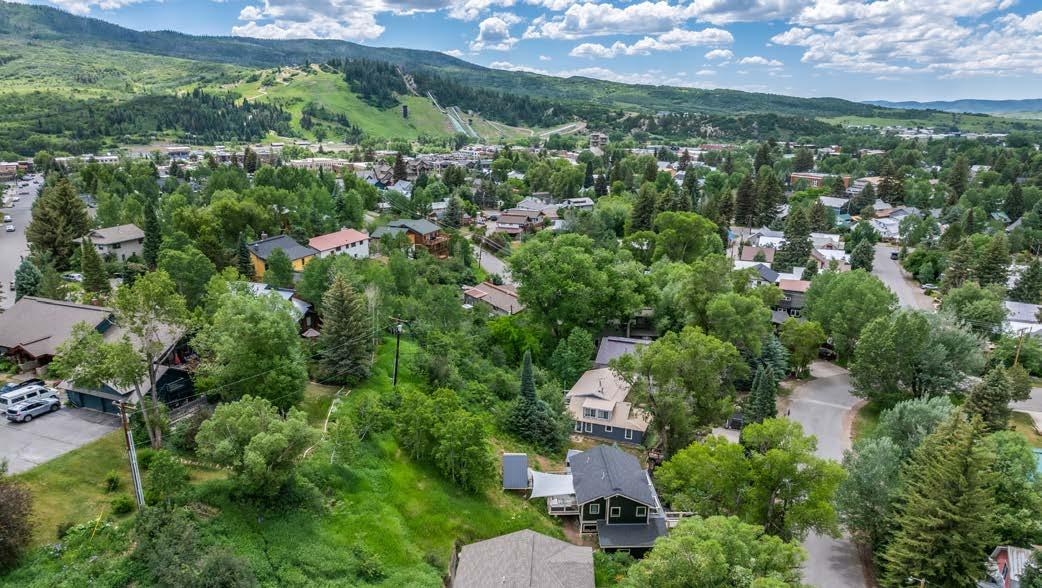
2 BEDROOMS
2 BATHS 1 HALF BATH
1,350 SQUARE FEET
1 CAR ATTACHED GARAGE
3 PARKING SPACES
0.18 ACRE LOT


This home features 2 bedrooms, 2.5 baths, attached one car garage, hot tub, primary bath steam shower, finished attic for storage, stainless steel appliances, updated chef’s kitchen, gas fireplace, hardwood floors, radiant heat throughout the home, first floor laundry / mud room, and built with superb energy efficiency. Each of the bedrooms has sliding doors, decks overlooking the creek, and private bathrooms.
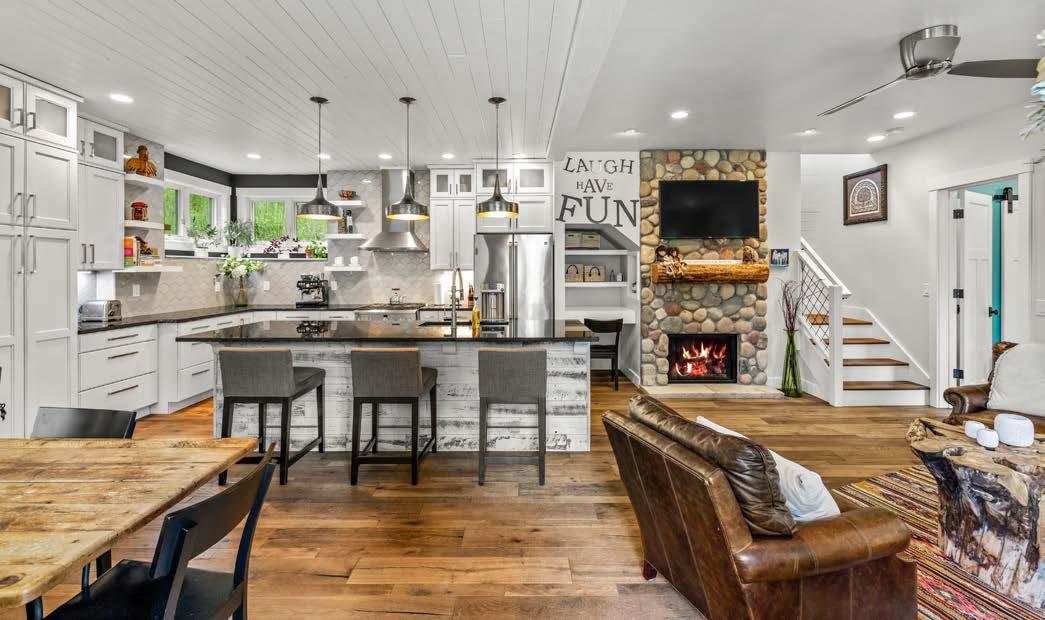
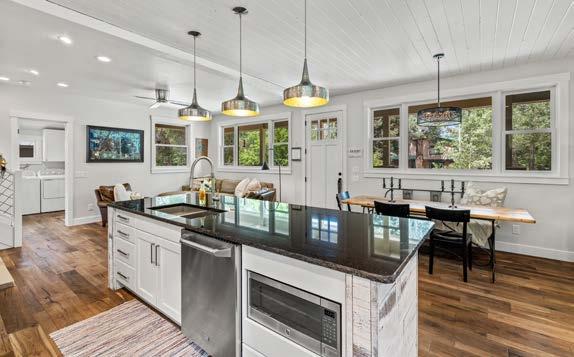

The outdoor amenities of the home add to its uniqueness and style with a multi-use A-frame, plus deck, creating an additional living space. The back deck and hot tub offer a private retreat, while a nearby flagstone patio by the creek includes a gas fire pit that creates an inviting atmosphere. This area is ideal for relaxation and leads to the home’s wraparound front porch overlooking the creek. A raised herb garden is a great addition for the chef and a 120 ft pine tree in the front yard allows for privacy. There is a large storage shed and driveway with off-street parking for 3 cars. A masoned river rock wall lines the creek, providing both protection and charm, while a picturesque footbridge offers direct access to the home.
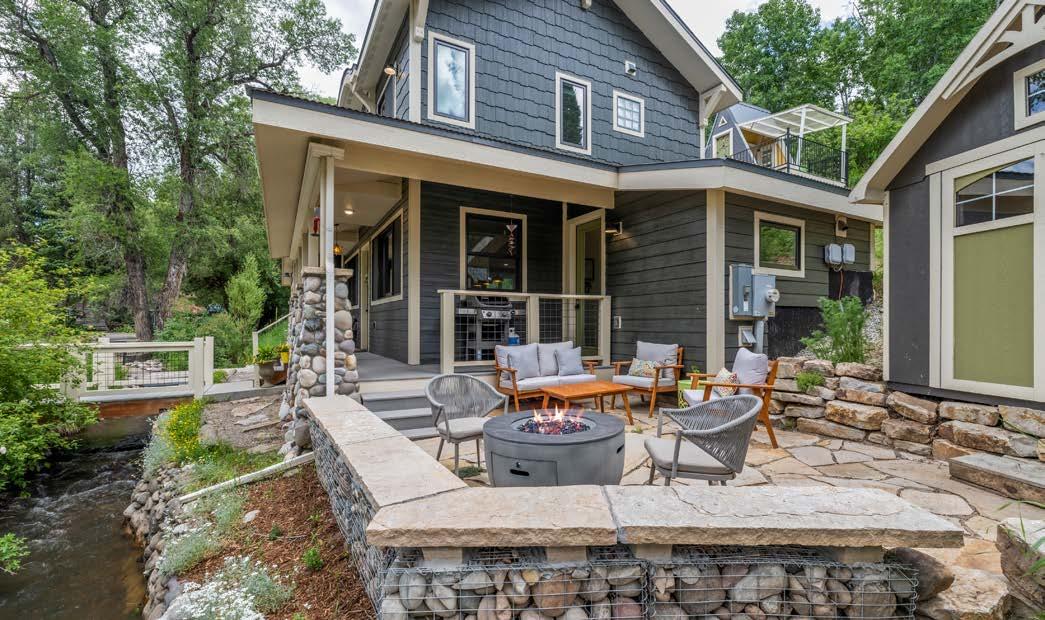
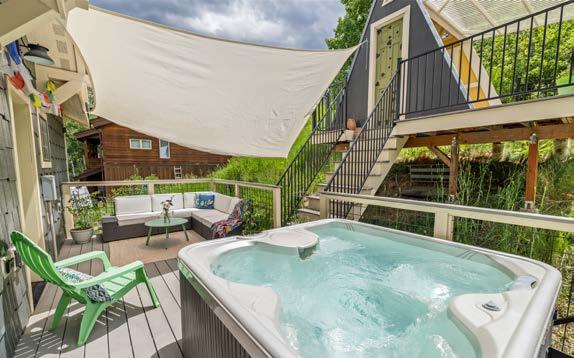

2 BEDROOMS
2 FULL BATHS 1 HALF BATH
1 CAR ATTACHED GARAGE WITH STORAGE
1,350 SQ FT
0.18 ACRE LOT
Prime location in the heart of downtown Steamboat Springs
near stehly park, butcherknife park, schools & public transit
Surrounded by the calming sounds of Butcherknife Creek
120 ft pine tree for privacy in front yard
Driveway parking for 3 cars
THE HOME
• Completely rebuilt in 2016
• Hardwood floors main lvl & upper hall
• Radiant heat
• Natural gas on-demand boiler
• Energy efficient windows
• Finished attic for storage
THE KITCHEN
• Custom cabinets with lower drawers
• Chiseled edge granite countertops
• GE Profile stainless steel refigerator
• GE Monogram stainless dual gas range with electric convection oven
• GE Monogram stainless dishwasher
• GE Profile stainless steel microwave
• GE Profile stainless steel hood
LIVING ROOM / GREAT ROOM
• Open concept
• Stone gas fireplace
• Gorgeous wood flooring
DINING AREA
• Dining area with space for 6+
• Enough room for a buffet
PRIMARY SUITE
• Sliding doors with screens
• Deck overlooking the creek
• Walk-in closet with natural light
• Custom wood vanity with upper storage & stone countertop
• Steam shower
• Kohler bath fixtures
SECONDARY BEDROOM
• Sliding doors with screens
• Deck overlooking the creek
SECONDARY BATHROOM
• Vanity with natural stone countertops
• Tub/shower combo & Kohler fixtures
LAUNDRY / MUDROOM
• GE washer/dryer
• Cabinets for extra storage
• Laundry sink
• Powder room with sliding barn door
EXTERIOR FINISHES
• 30-year shingled roof
• Additional metal roofing
• 30-year concrete siding


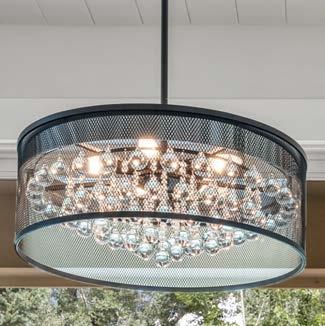
OUTDOOR AMENITIES
• Spacious deck off back of the home
• Multi use A-frame on upper level deck
• Hot tub
• Spacious storage shed
• Flagstone patio next to the creek with gas fire pit
• Raised herb garden
• Developed front yard garden (no grass to mow)
• Wrap-around front porch overlooking the creek
• Masoned river rock wall protecting the creek
• Small bridge to front porch of home
• 120 ft pine tree in front for privacy



