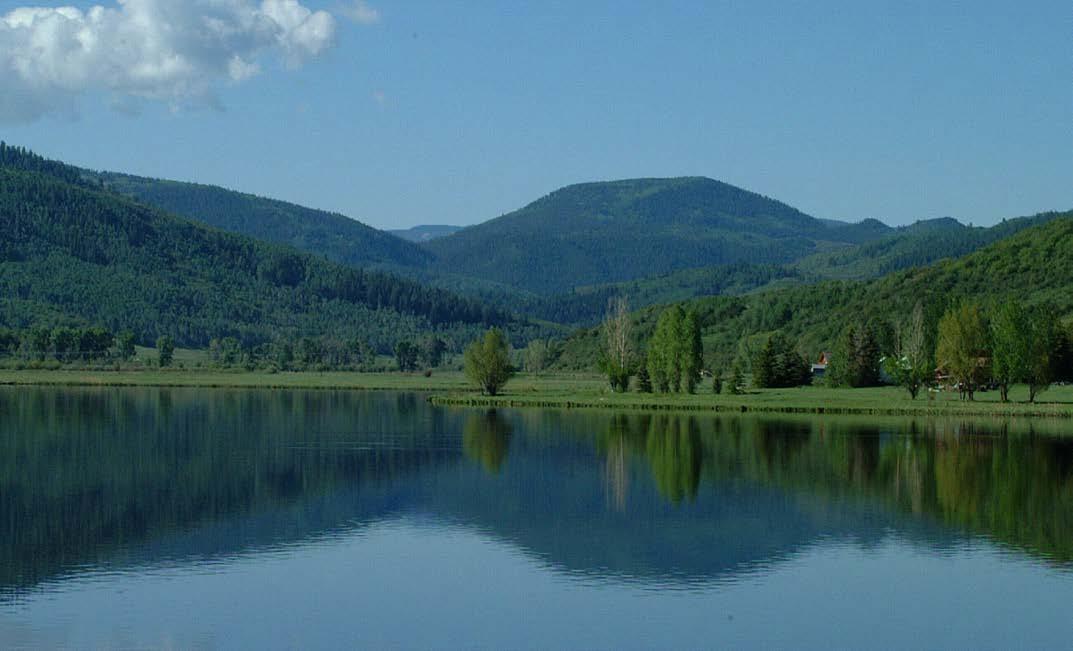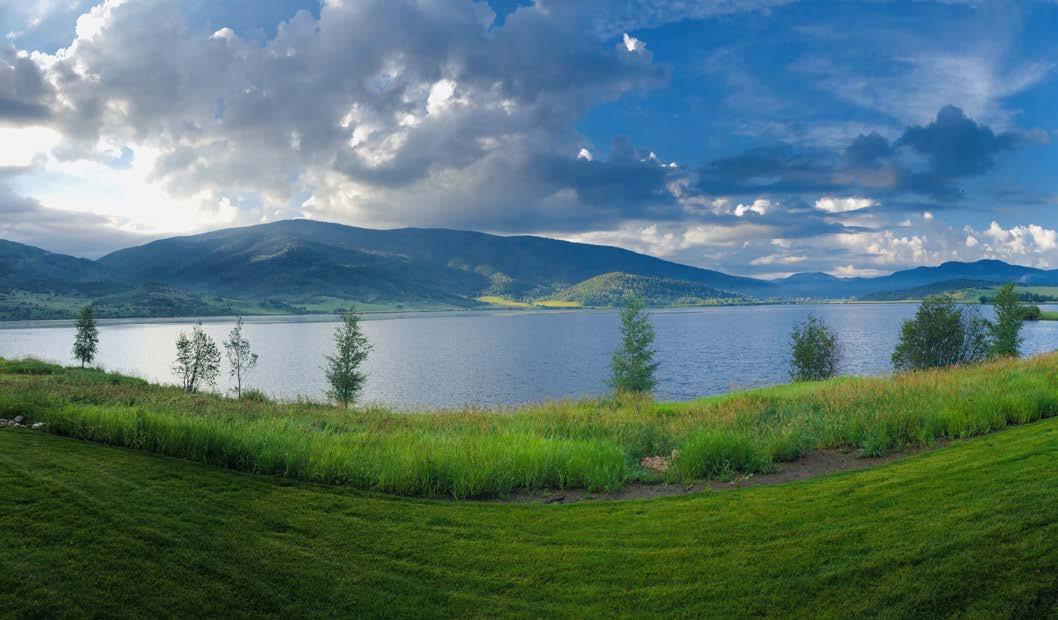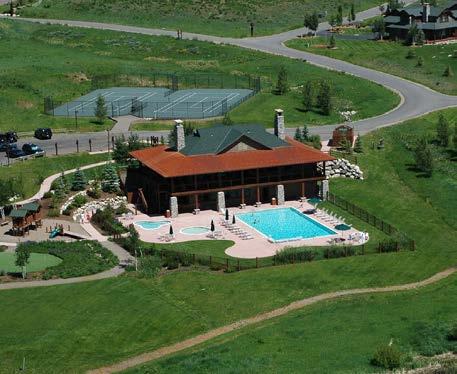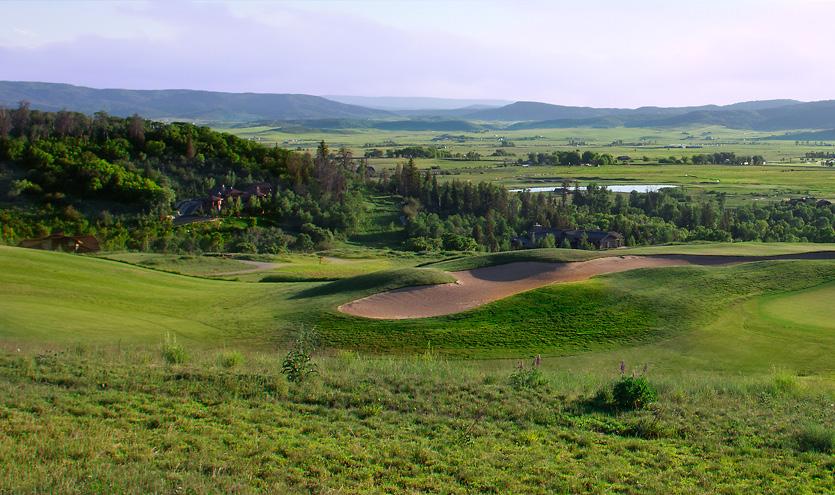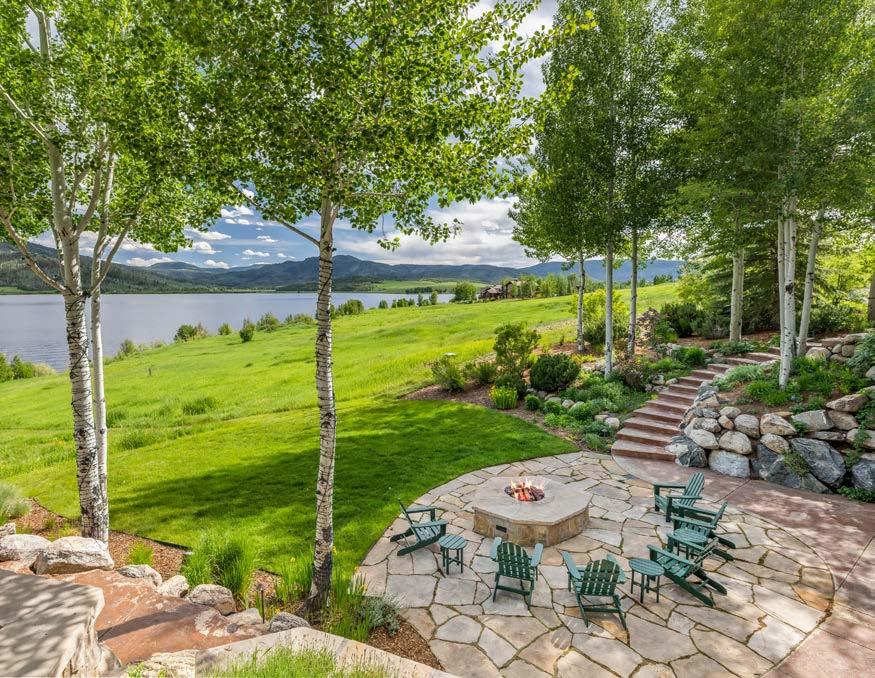LUXURY LAKE CATAMOUNT

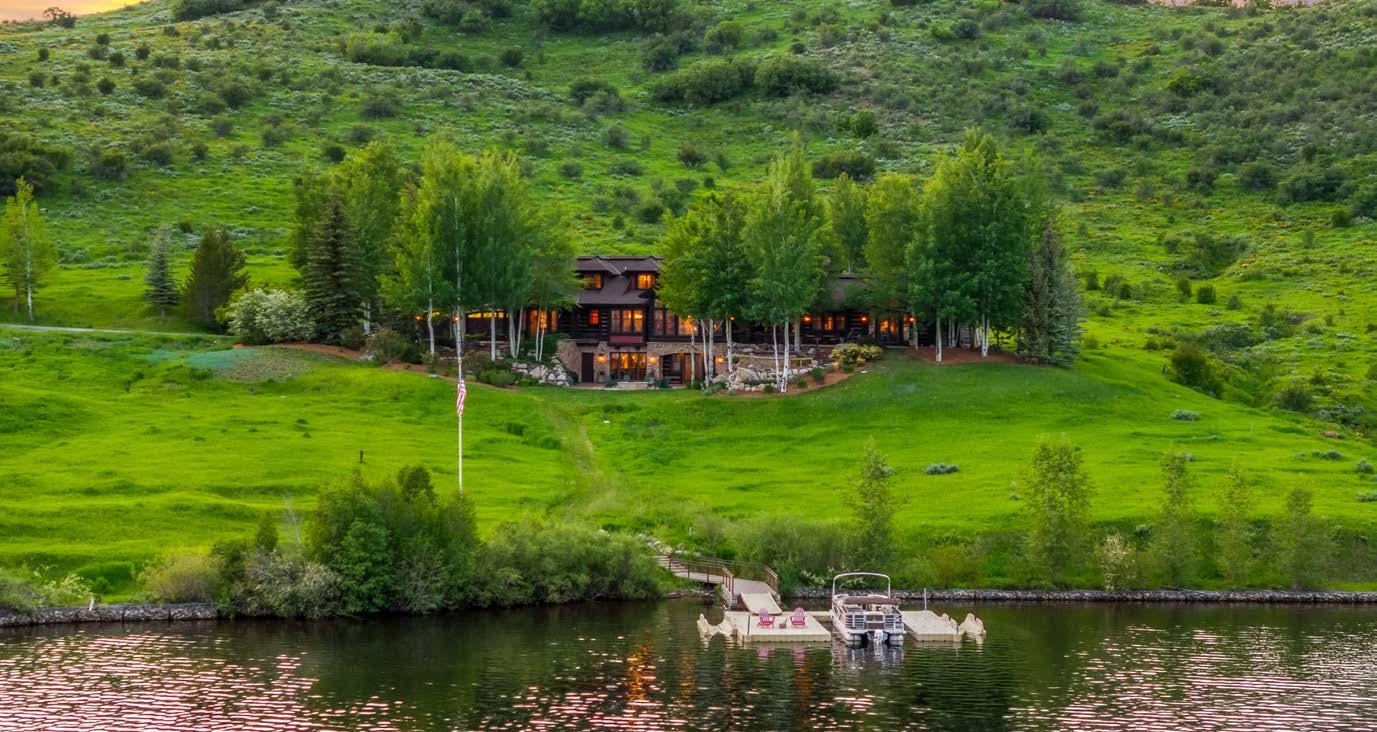
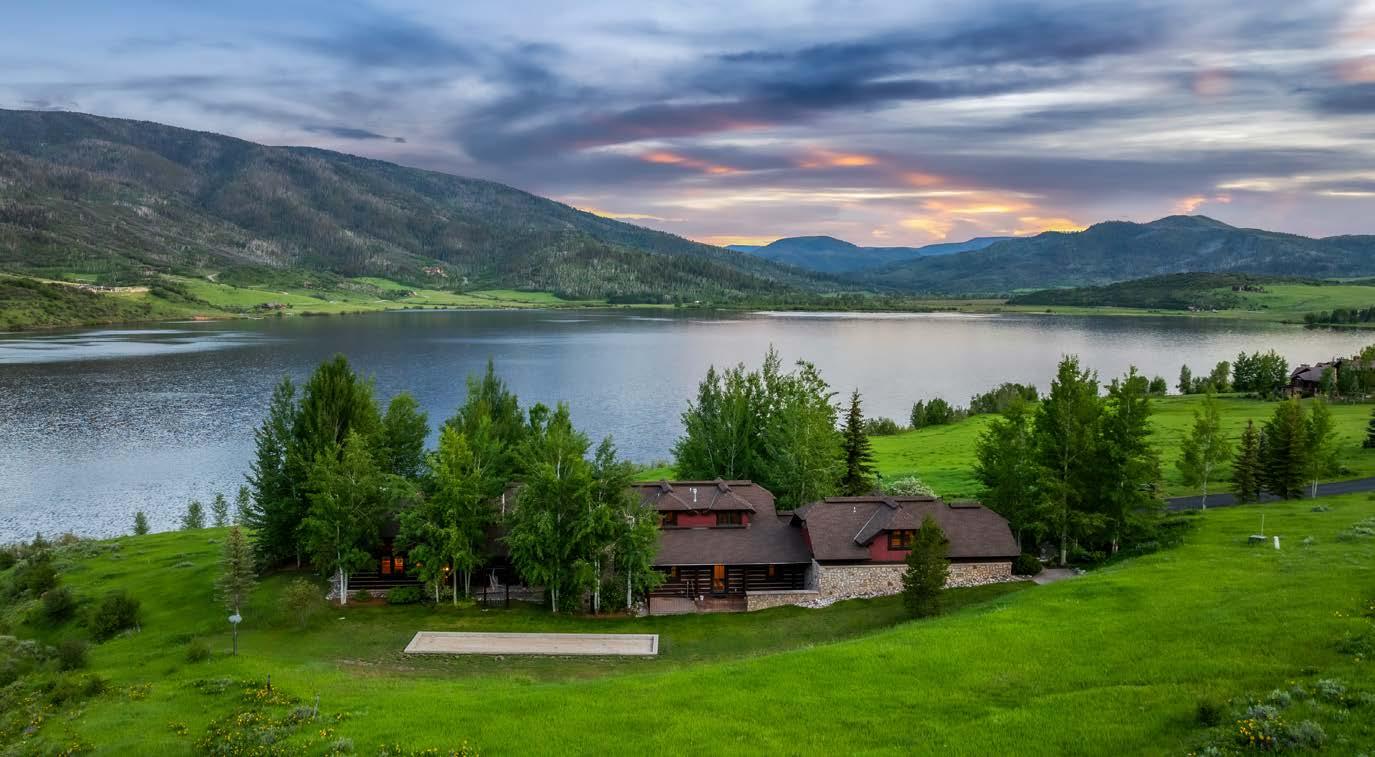
A Masterpiece of Architecture & Style
Luxury awaits you on the shores of Lake Catamount, Colorado’s largest private lake. This property is only 1 of 10 lots allowed to have your own boat and dock. An exceptional opportunity to acquire the developer’s preferred lot, encompassing 35.02 acres. A distinguished retreat located at the end of a private drive on More Lane, providing peace and serenity, with the best view available in our valley. Situated within the prestigious Lake Catamount Development, this home represents a rare and unique opportunity that cannot be duplicated in the current market.
5
5

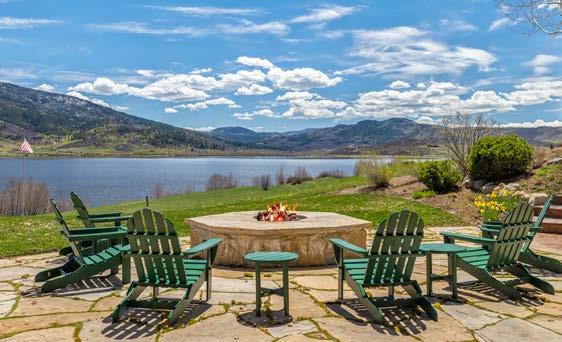
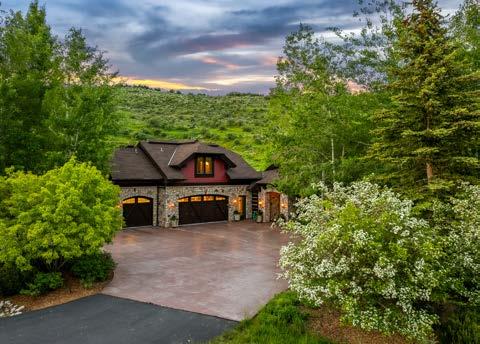
EXPLORING THE HOME
The home features classic design, impressive post and beam construction, and western charm with remarkable attention to detail. The interior features authentic craftsmanship and an open floorplan for easy entertaining. The gourmet kitchen was designed to mimic the Napa Valley experience and is surrounded by custom cabinetry by local artisan, Rich Tucker. The home is intended to serve as a space for gathering, fostering meaningful interactions, preparing exceptional meals, and enjoying fine wine with loved ones. Each room throughout the residence features numerous windows and breathtaking lake and mountain views.
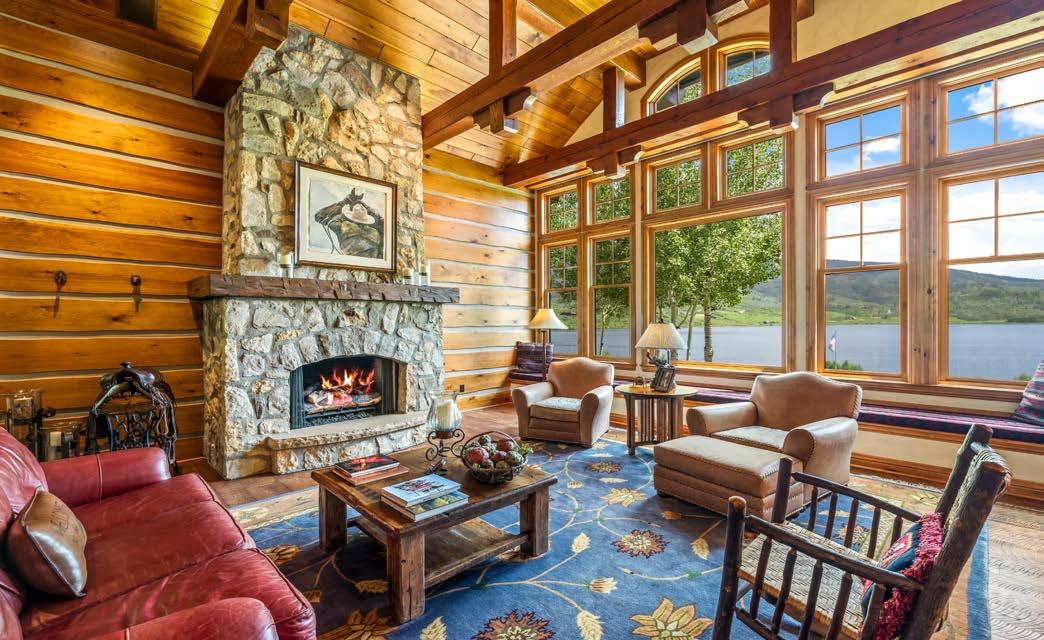
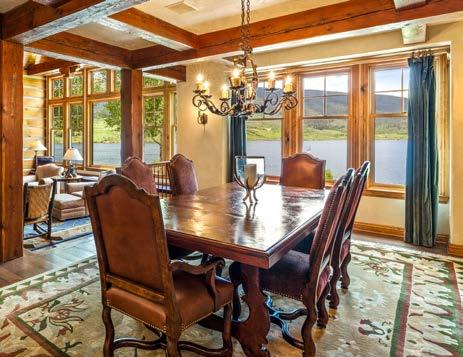
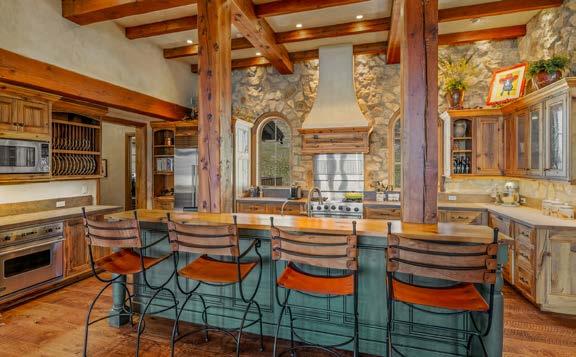
THE PRIMARY SUITES
The primary suite on the main floor features a private patio, custom rock fireplace, and floor to ceiling windows allowing for gorgeous sunsets over the lake. Adjacent to the sleeping quarters is a walk-in dual dressing room, complemented by a luxurious custom marble 5-piece primary spa bath. There are several office spaces, and all four additional bedrooms are en-suite, with one secondary primary suite on the main floor.
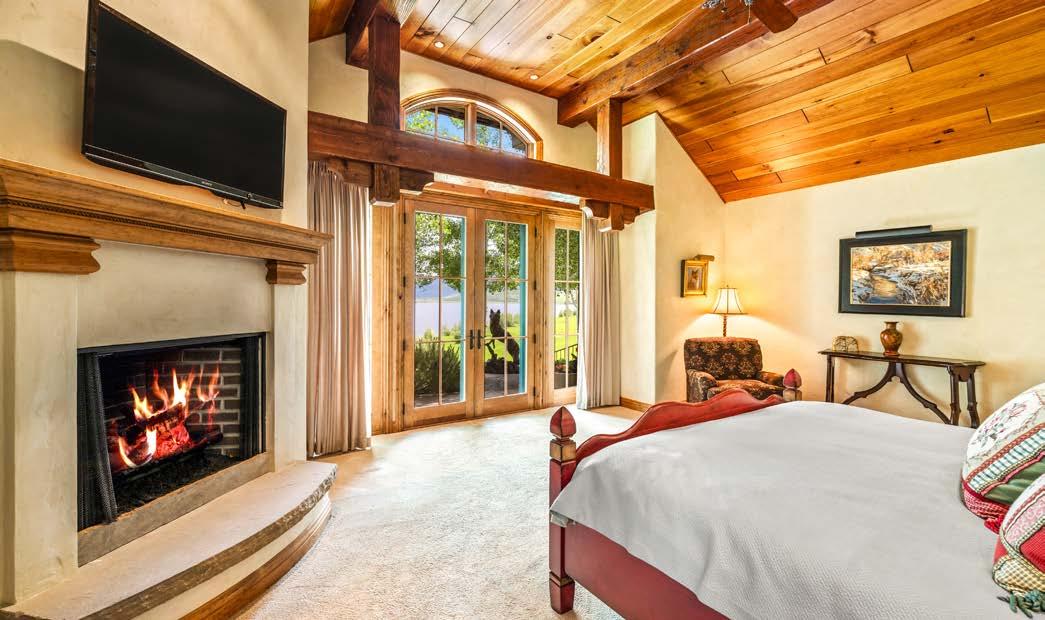
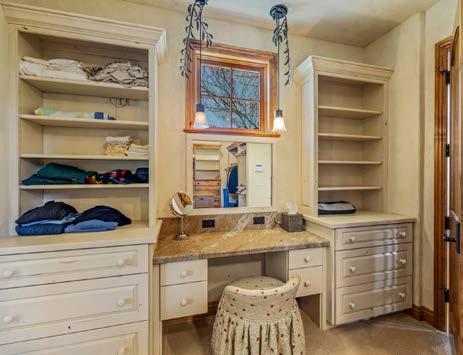
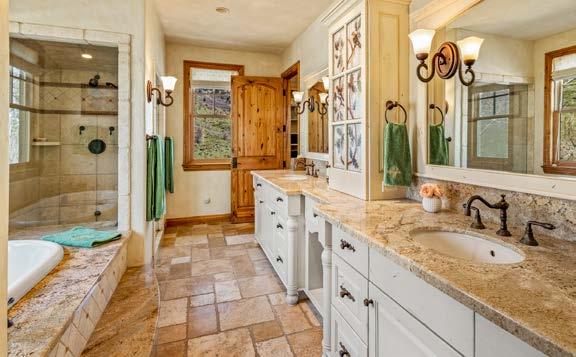
OUTDOOR SPACES
Each floor of the home opens to manicured outdoor spaces with lakefront views. A regulated Bocce ball court is located at the rear for extended recreational activities, while a private dock with boat access complements the array of custom stone patios, hot tub, fire pits, fireplace, and dining areas that encircle the residence.
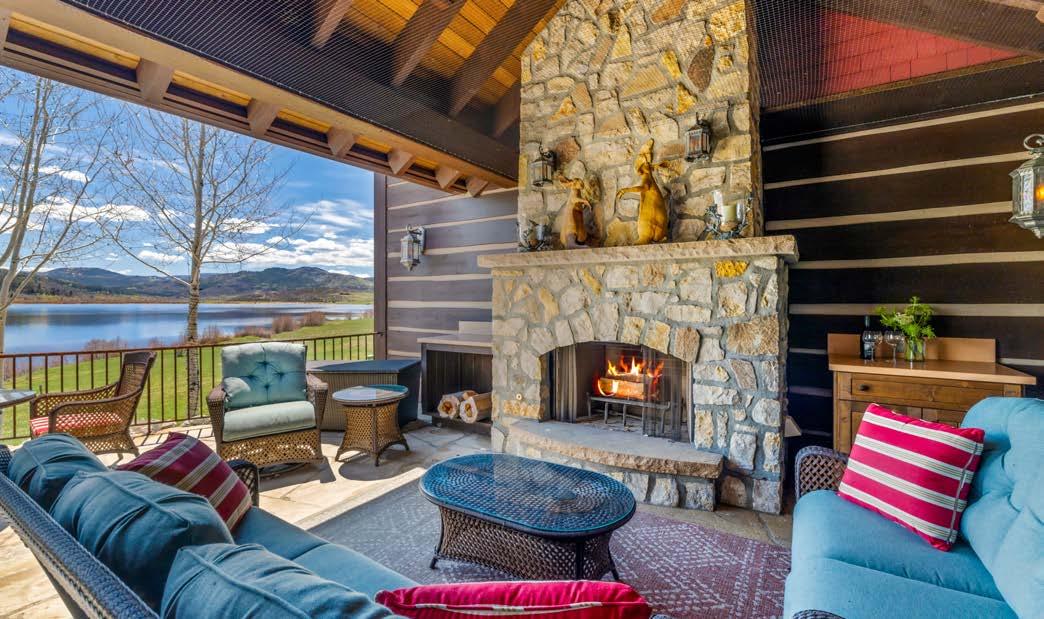
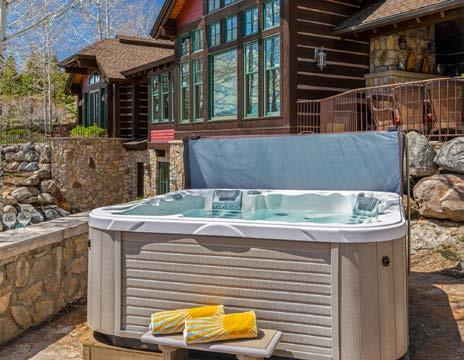
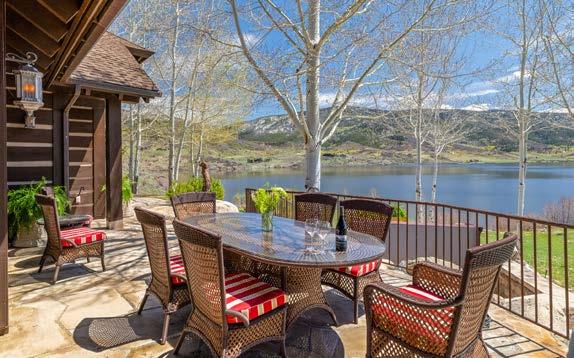
LUXURY LAKE CATAMOUNT RETREAT
Features
5 BEDROOMS
5 FULL BATHS, 2 HALF BATHS
3 CAR 1,092 SQ FT GARAGE
7,043 SQ FT
779 SQ FT GUEST QUARTERS
1,179 SQ FT PATIOS/TERRACES
35.02 ACRES
Private boat dock with landing & direct access to Lake Catamount
sylvan pontoon boat with evinrude outboard motor
THE HOME
• Built 2003
• Architect – Knudsen Gloss, Boulder
• Builder – Joe Gillespie
• Lead Designer –Jerry Gloss
• Junior Architect – Dale Hubbard
• Rough sawn Oak floors throughout
• Plastered walls
• Hand-troweled walls
• Sonos speaker system
• Central vacuum
• Radiant heat
GRAND ENTRY
• Custom wood door with hand painted glass panels
• Durable slate tile
• Coat closet
• Bench with hooks
OVERLOOKING LAKE CATAMOUNT
on colorado’s largest private lake
Clubhouse & Fitness Center with a membership
GREAT ROOM
• Hand-chiseled Fir beams (post & beam)
• Tongue & groove ceiling
• 2 story custom stone fireplace
• Elongated window seats
• 2 story picture windows
• Solar blinds
• Spacious seating
NAPA INSPIRED KITCHEN
• Custom cabinetry by renowned local artist Rich Tucker in antique white Pine
• Neolith Iron Corten countertops
• Polish stone backsplash to ceiling
• Desk area
• Custom shelving
• Island with breakfast bar
• Viking refrigerator
• Viking 4 burner range/oven & griddle
• Viking oven
• Viking hood vent
• Sharp microwave oven (convection)
• Sub Zero refrigerator drawers
• Miele Dishwasher
DINING ROOM
• Sub Zero wine captain
• Chandelier
• Spacious elevated dining
• Large picture windows overlooking Lake Catamount
HEARTH ROOM
• Custom stacked rock fireplace
• Built-in bookshelves
• Custom door to outdoor kitchen/grill
• French doors opening to covered outdoor fireplace, stone terrace/dining
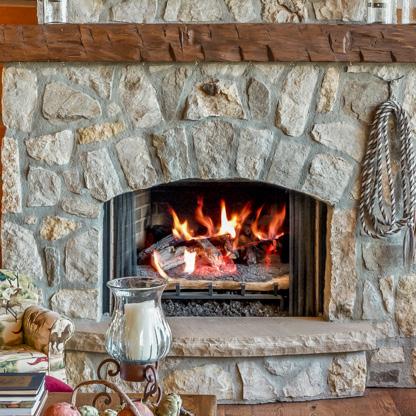
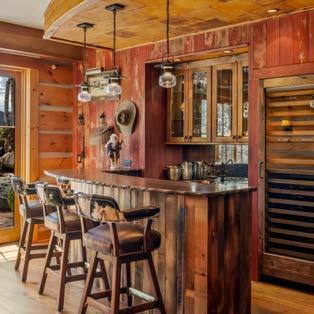

Features
continued
PRIMARY SUITE
• Tongue & groove ceiling
• Ceiling fan
• Custom fireplace with stone mantel
• Reading nook
• French doors to private terrace overlooking lake & access to hot tub
• Dressing room with vanity & island
• Custom designed closet spaces
• Jetted soaking tub
• Custom marble tile steam shower
• Custom double vanities
• Marble countertops
• Custom lighting
• Separate water closet
SECOND PRIMARY
• French doors to private stone terrace overlooking the lake
• Private patio seating
• Walk-in Closet
• Spacious with seating area
• Double Vanity
• Granite countertops
• Custom shower/tub with marble & travertine tile
PRIMARY OFFICE
• Custom Built-ins
• Closet with shelving
HALF BATH SUITE
• Vanity area
• Private water closet
LOFT
• Spacious seating area
UPPER LEVEL SECONDARY OFFICE
• Custom built-ins
• Walk-in closet with storage
• Private half bath
FAMILY ROOM
• Custom stone fireplace
• Media center
• Custom billard light
• Game table
CUSTOM WESTERN SALOON
• Uline foor-to-ceiling refrigerator
• Custom cabinetry & sink
• Granite counter, custom edge bar top
• Slider doors to stone patio & firepit
THIRD BEDROOM SUITE
• Spacious, overlooking the lake
• Double custom closets
• Sitting area
• French doors to patio & hot tub access
• Custom vanity
• Granite countertops
• Custom tile shower
LOWER LEVEL LANDING
• Gaming closet with built-in shelving
• 2nd closet for sporting equipment
BUNK ROOM
• Custom wood framed bunk beds
• Room to play
• Closet
• Ensuite bath
• Custom Vanity
• Tub/shower combo with custom tile
OUTDOOR AMENITIES
• Outdoor fireplace with wood storage
• Den seating area
• Dining area
• Built-in buffet
• Viking grill & kitchen
• Tiered concrete/stone terraced patios
• Herb garden boxes
• Terraced flower gardens & raised beds
• Irrigated garden beds & gardens
• Irrigated custom concrete pots
• Regulation bocce ball court with crushed oyster shells
LAUNDRY ROOM
• Built-in counter & custom cabinetry
• Clothing hanging bars
• Whirlpool washer & Whirlpool dryer
GARAGE
• 3-car oversized garage
• Built-ins, hooks & shelving
MUD ROOM
• Built-in cabinets & seating
• Cubbies with hooks
• Designer tile flooring
• Custom dog kennell holders
• Walk-in cleaning closet/room with hooks & shelving
• Access to kitchen, half bath & laundry
• Custom dog wash & adjacent dog run
MECHANICAL ROOM
• Large Buderus boiler
• 2 Phase 3 TR Series hot water heaters
• Zoned radiant heat
• Western Securities
• Abundance of shelving & storage
CARETAKERS QUARTERS
• Separate entrance
• Studio apartment
• Full kitchen
• Private bath
• Laundry room
EXTERIOR
• Log siding & stone veneer
• Composite shingle roof
LUXURY LAKE CATAMONT retreat
PHOTOS
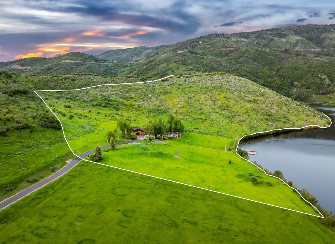
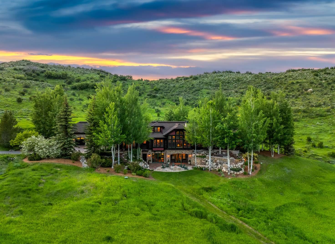

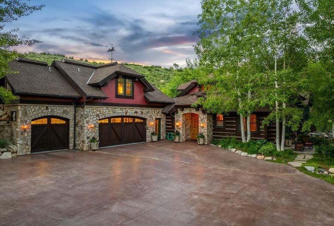
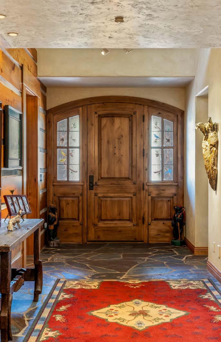
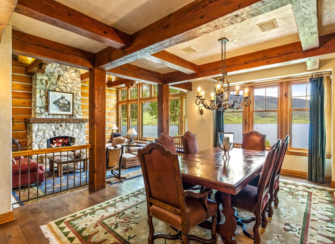
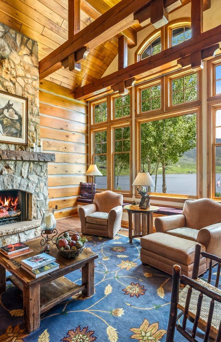
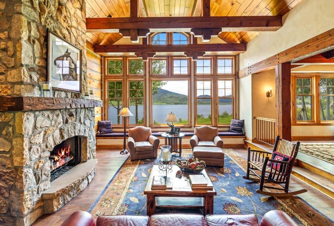
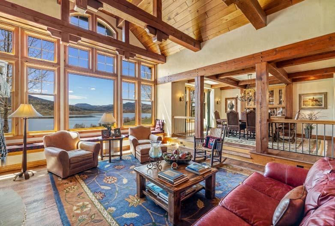
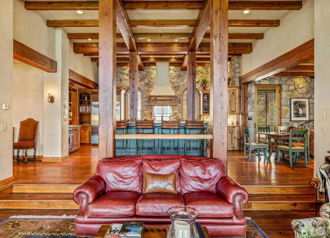

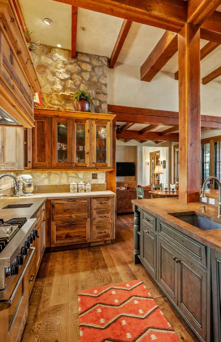
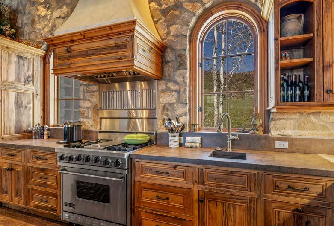
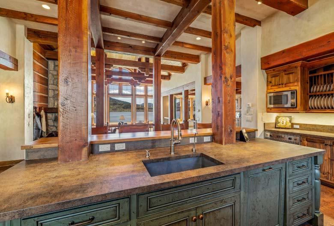



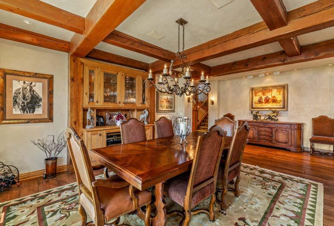
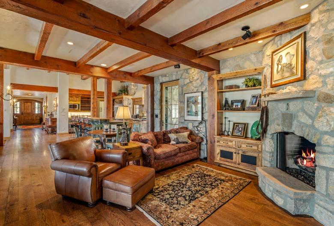
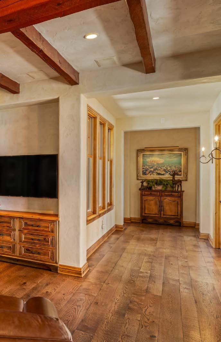

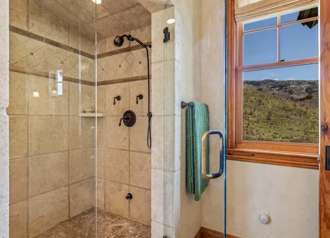
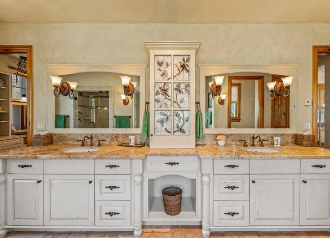
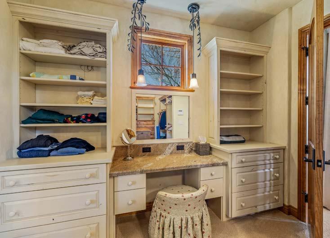
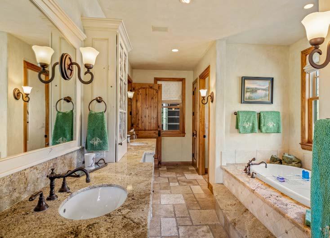
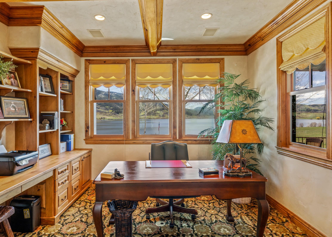

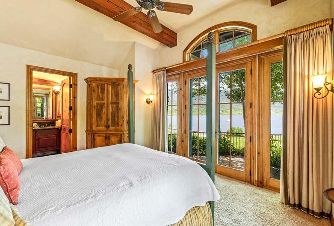
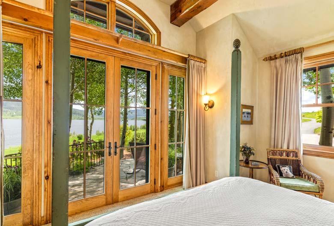
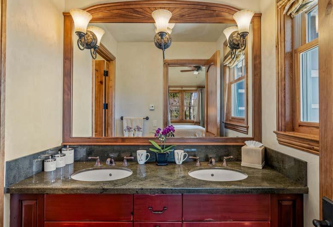

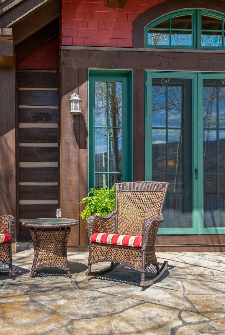
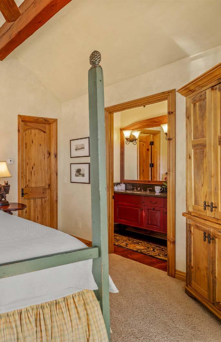
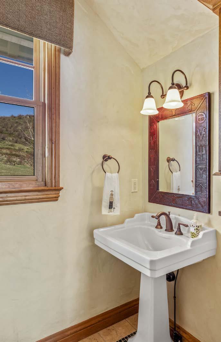
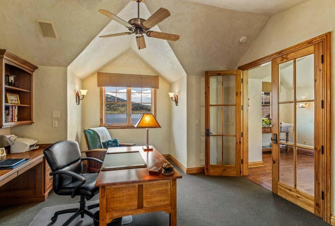

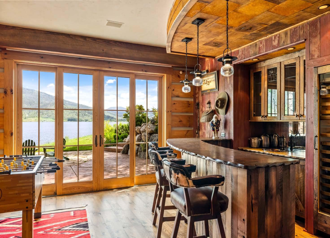
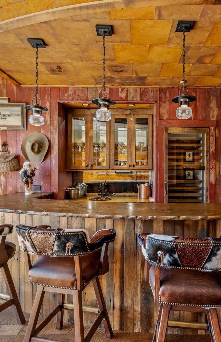
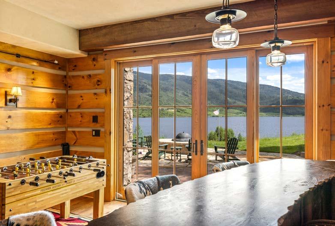
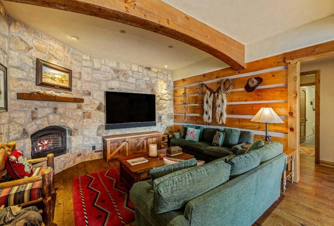
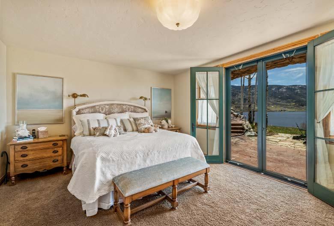
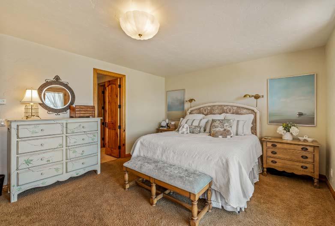

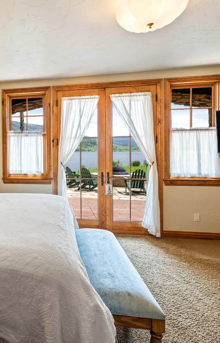
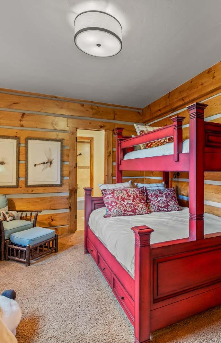
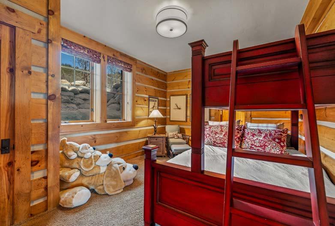
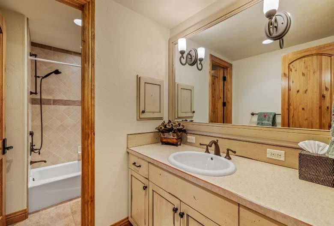
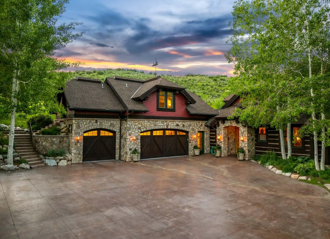
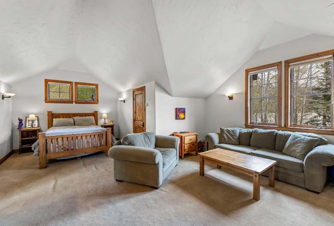
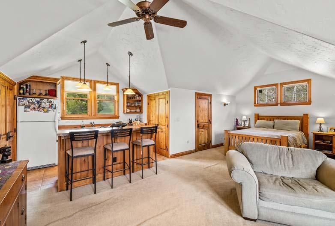
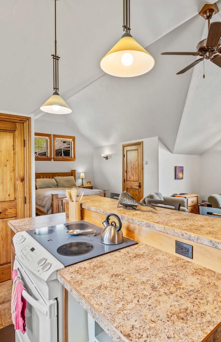
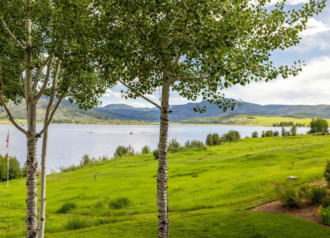
LUXURY LAKE CATAMONT retreat
PLANS & LAKE CATAMOUNT
Main Level
Upper Level & Caretaker
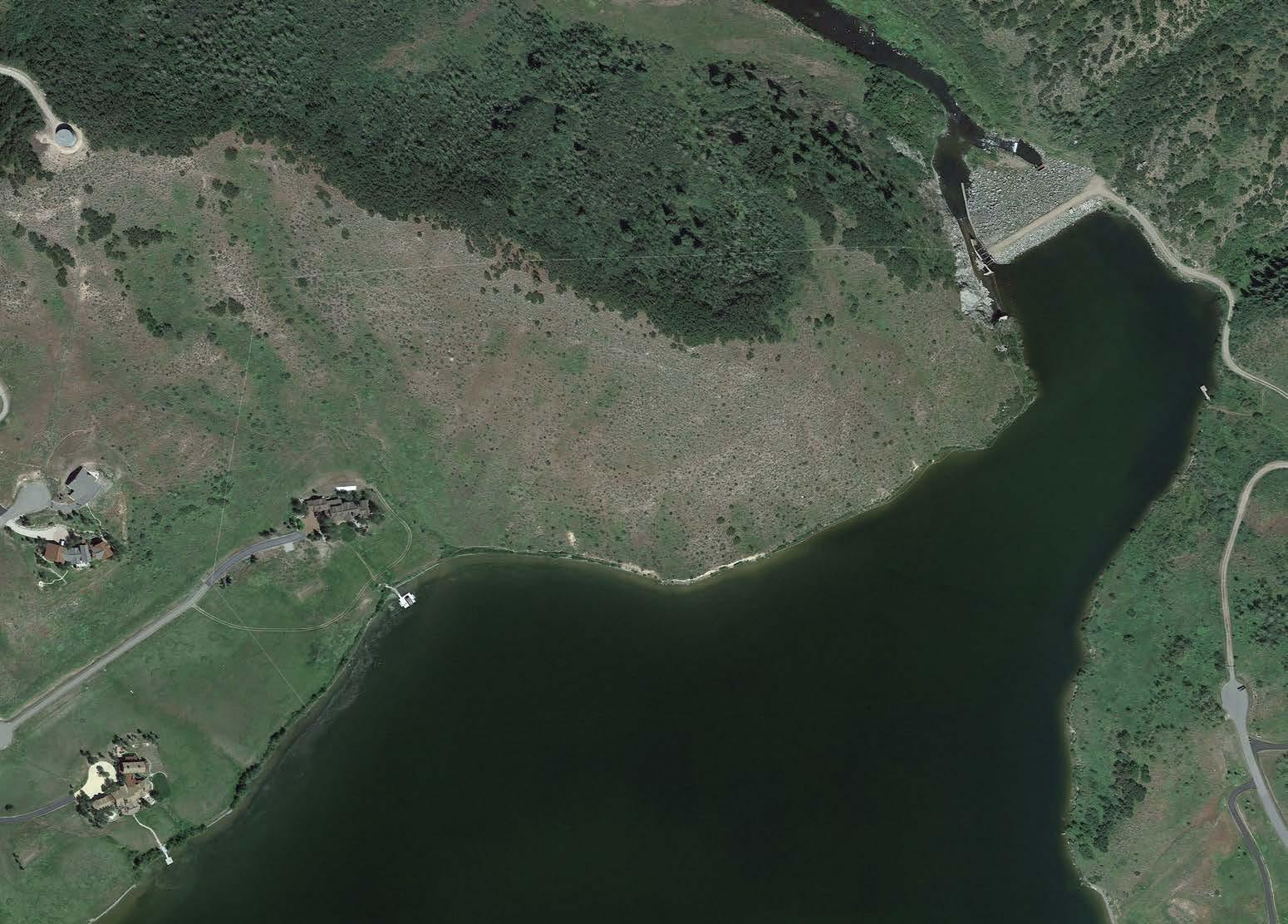
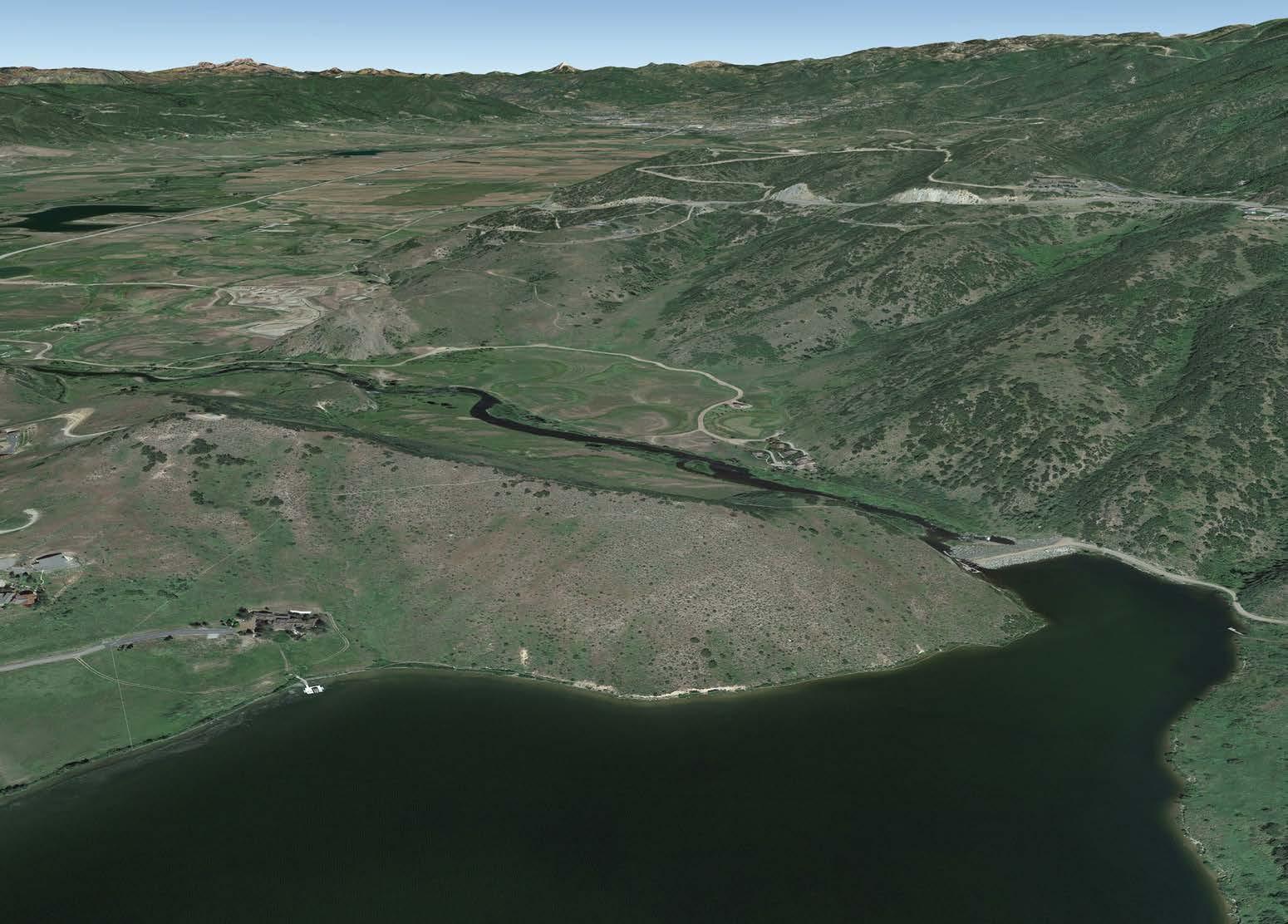

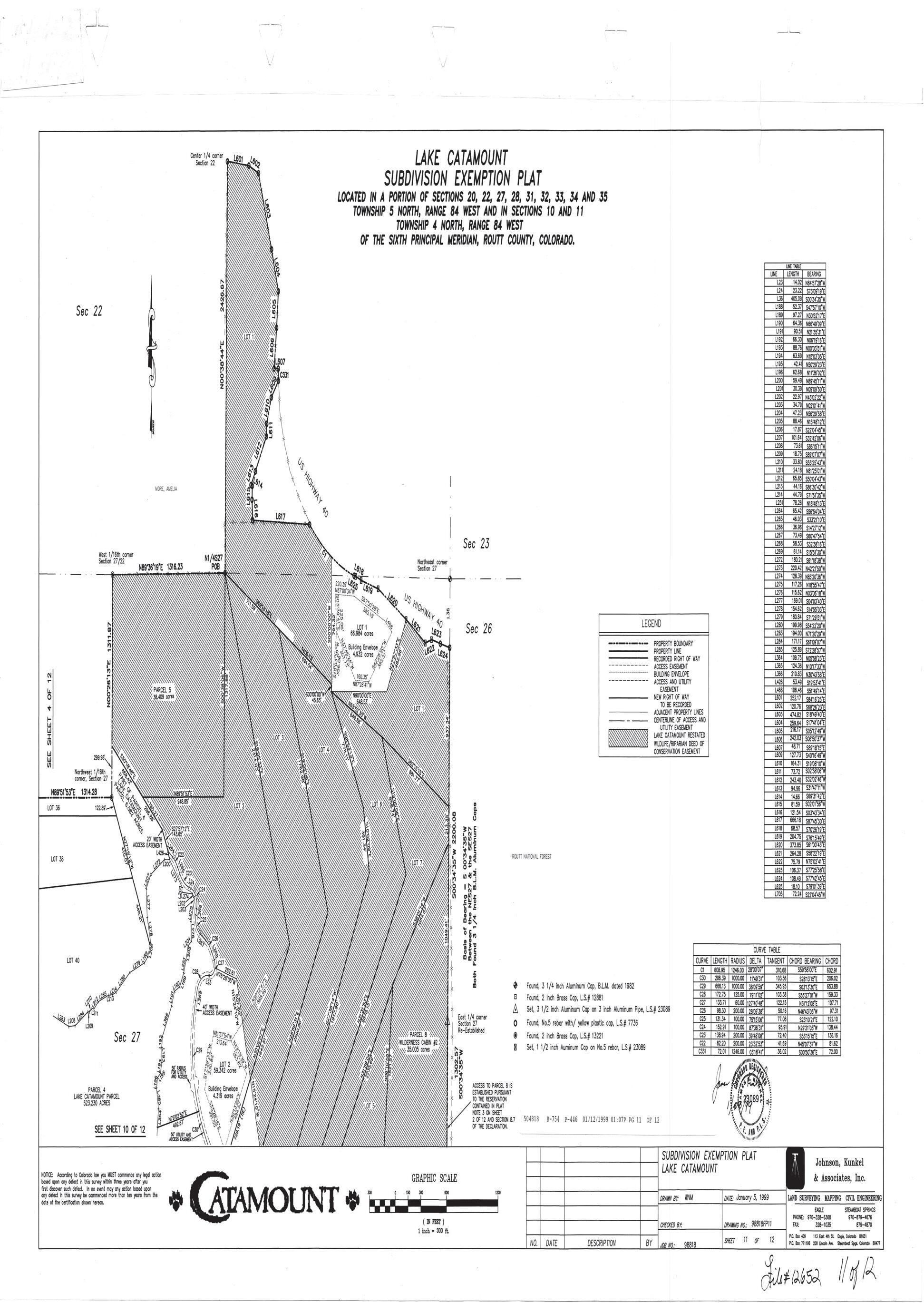


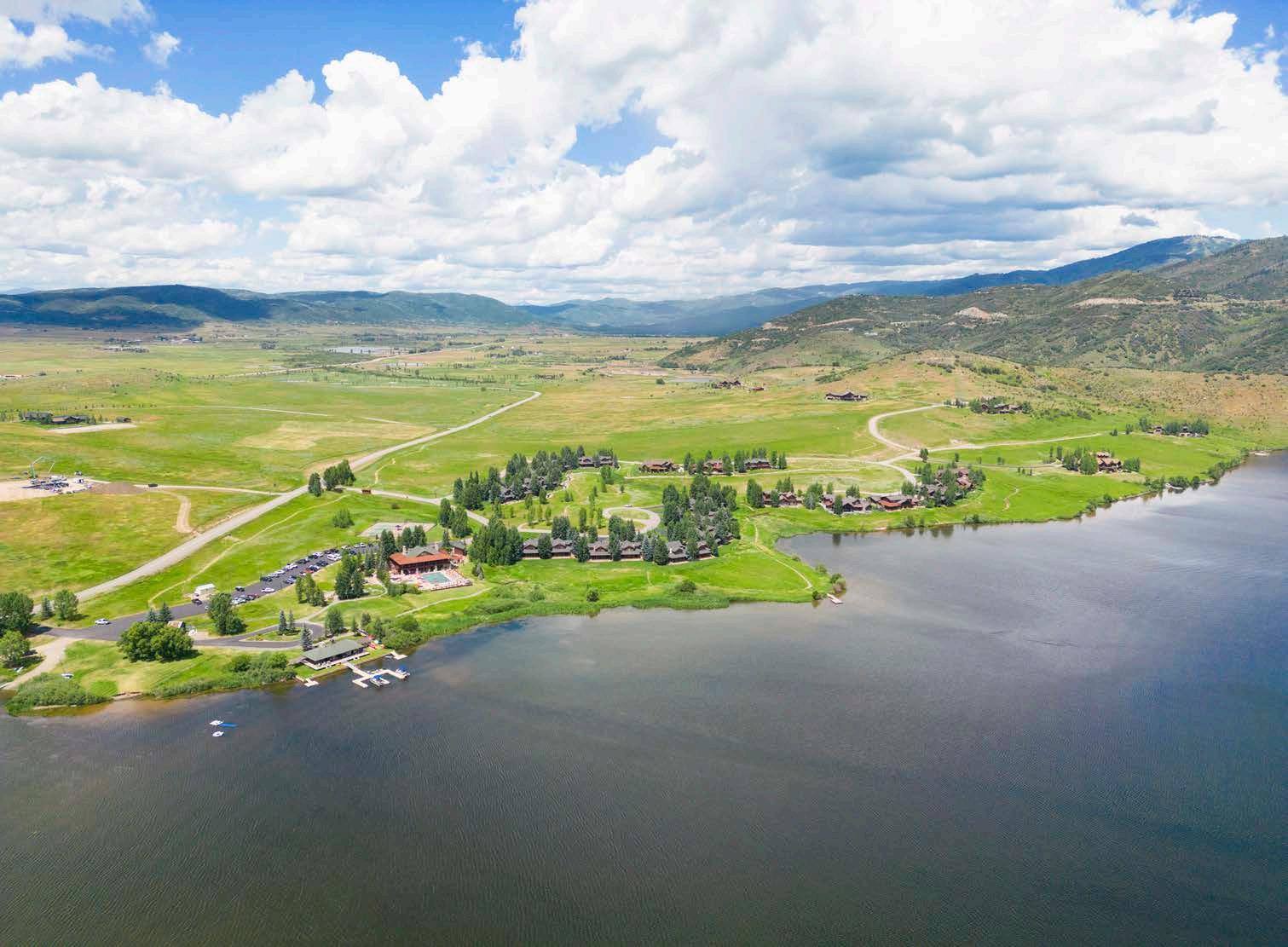
Catamount is a truly unique community where you can discover a superior quality of life. Owners enjoy the option of club membership that includes access to the first and only private golf club in Steamboat Springs, lake activities, trails for use in every season and superior amenities.
From world-class skiing at the nearby Steamboat Springs Resort to world-class golf and lake amenities, Catamount Ranch & Club allows you to experience all that Steamboat Springs, the mountains, the valleys and the Colorado high country have to offer.
