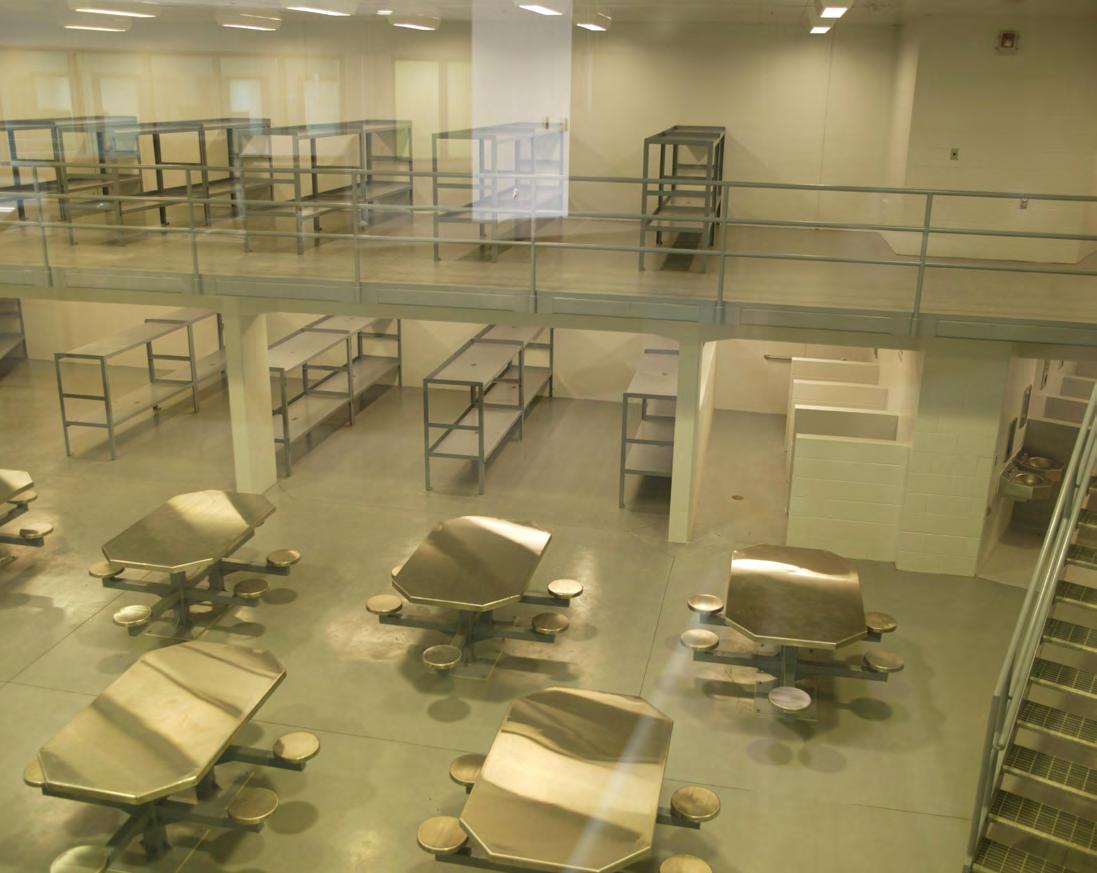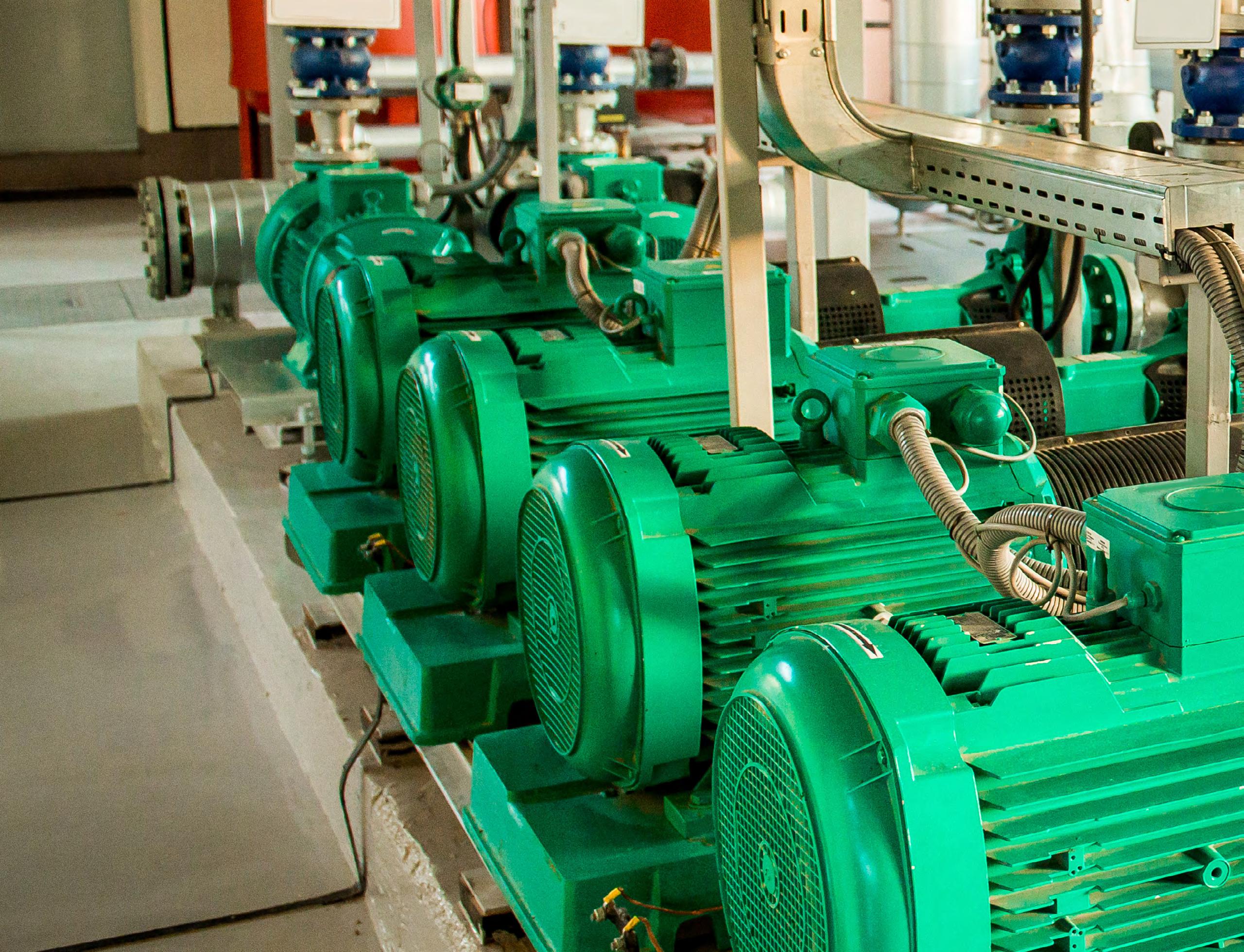SMITH SECKMAN REID, INC.

ENGINEERING | TECHNOLOGY + EQUIPMENT PLANNING COMMISSIONING | SUSTAINABILITY | BUILDING ENCLOSURE


ENGINEERING | TECHNOLOGY + EQUIPMENT PLANNING COMMISSIONING | SUSTAINABILITY | BUILDING ENCLOSURE
Smith Seckman Reid, Inc. is a 100% employeeowned engineering and consulting firm that believes in putting people first. You are the driving force behind our dedication to providing engineering, commissioning, sustainability, and technology solutions. Leveraging our more than 50 years of expertise, we’re focused on providing exceptional client experiences. We know that your successes are our successes — and we intend to succeed.
Since our founding in 1968, SSR has become a leader among engineering firms in designing, consulting, and commissioning projects for public and private clients across the United States and around the world. Whether it’s new construction or
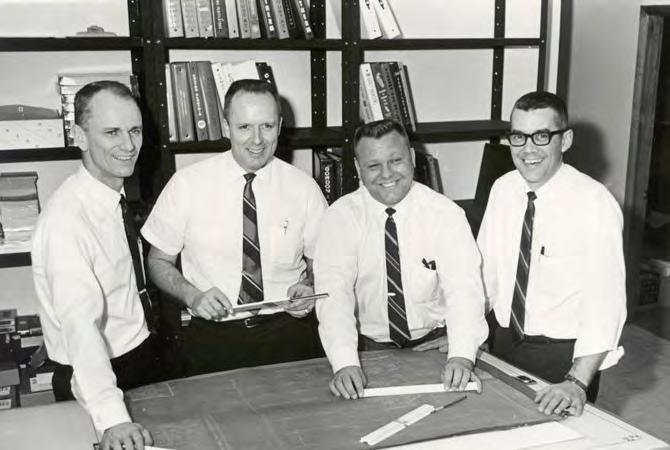
modernizing existing spaces, we have the depth of experience required to respond to client needs.
Our professionals offer a full range of engineering system designs and consulting services required by today’s complex facilities. Our team focuses on providing system solutions that are operationally flexible, efficient, and sustainable.
WE ARE SMITH SECKMAN REID & WE’RE IN THE BUSINESS OF PROVIDING EXCEPTIONAL CLIENT EXPERIENCES.
SSR IS WELL POSITIONED FOR FUTURE SUCCESS AND WILL CONTINUE TO MAKE A VERY POSITIVE DIFFERENCE FOR OUR CLIENTS, OUR COLLEAGUES, AND IN THE COMMUNITIES IN WHICH WE WORK.
STEVE LANE, CEO
BUILDING ENCLOSURE
Building Enclosure Commissioning
Roof Consulting
Enclosure Testing
Facility Condition Assessments & Investigations
Design & Design Consulting
CIVIL
Site Planning & Development
Grading & Drainage
Erosion & Sediment Control
Stormwater Management
Surveying & Mapping
Hydrology
COMMISSIONING
Total Building Commissioning
Retro-Commissioning
Continuous Commissioning®
COMPLIANCE AND FACILITY MANAGEMENT
Continuous Compliance Readiness
Environment of Care Reviews
Day 2 Compliance
Facility Management Consulting
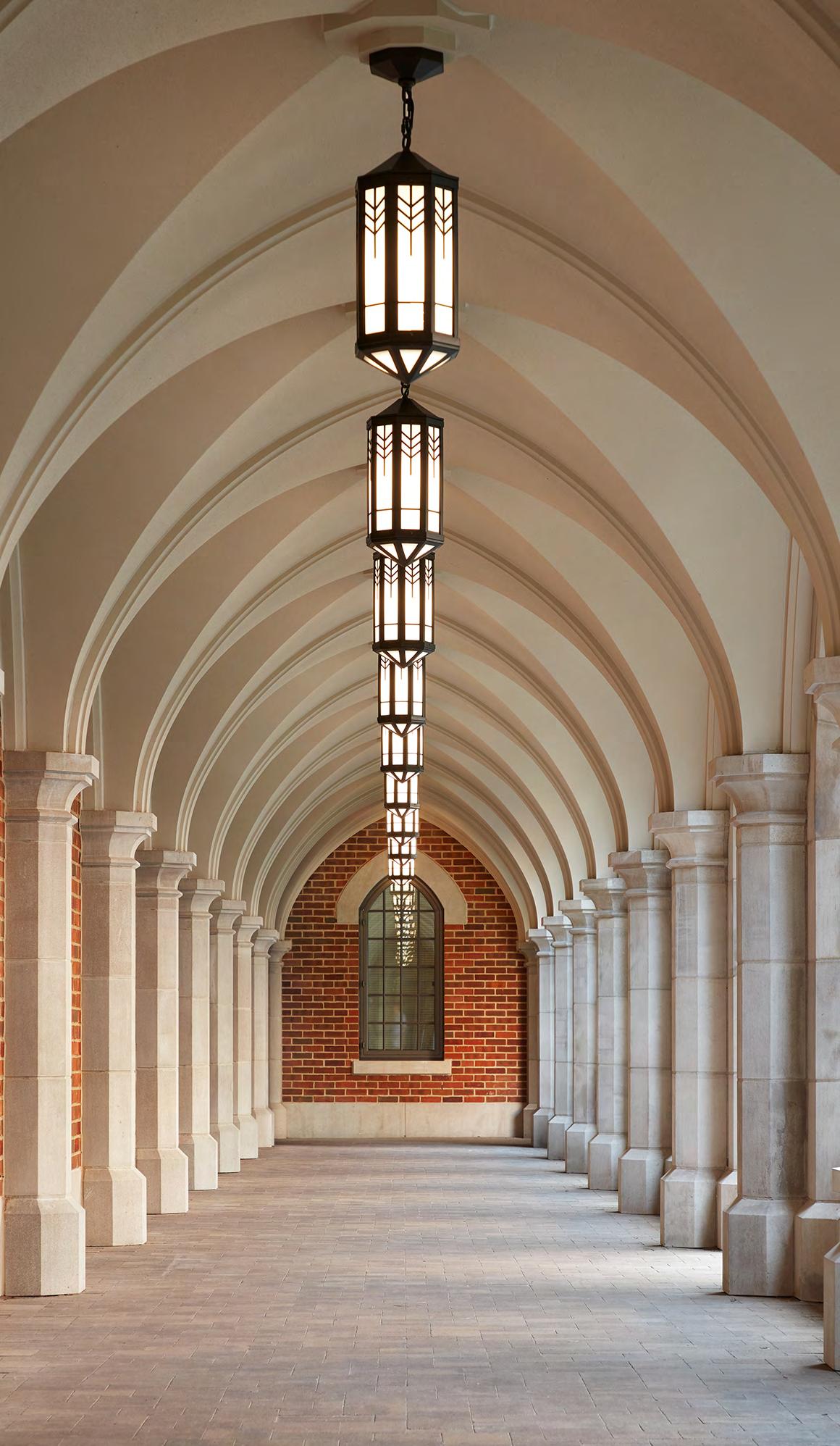
Compliance Education/Training
CONTROLS AND INTEGRATION
Process Control
SCADA
Wireless Communications
Machine Control & Guarding
Data Collection
ELECTRICAL
Power Distribution
Interior & Exterior Lighting
Daylighting
Standby Power Facilities
Uninterruptible Power
Power Conditioning
Coordination Studies
ENVIRONMENTAL
Water Treatment & Distribution
Wastewater Treatment & Collection
Water Reclamation/Reuse
Integrated Water Planning
Financial Analysis
Program Management
FIRE PROTECTION
Wet & Dry Sprinkler Systems
Clean Agent Systems
Foam Systems
Hydraulic Modeling
GEOGRAPHIC INFORMATION
SYSTEMS (GIS)
System Design & Implementation
Infrastructure Mapping & Asset Management
Data Migration
Mobile & Web-based Geospatial Solutions
Location Analytics
Training
MECHANICAL
Central Energy Plants
Building Automation Systems
Energy Management
CFD Analysis
Geo-Exchange
Campus Distribution Systems
High Performance HVAC
Cogeneration
PLUMBING
Building Water Supply & Sewer
Gas Systems
Water Use Audits & Management
Greywater & Rainwater Systems
Process Pure Water
Solar Water Heating
STRUCTURAL
Foundations, Deep & Shallow
Reinforced, Pre-Stressed, & PostTensioned Concrete
Steel Fabrication
Failure Analysis
Seismic Evaluations & Retrofit
SUSTAINABILITY
Green Building Certification
Consulting
Sustainability Consulting
Building Performance Consulting
PLANNING
Healthcare Technology +
Equipment Planning
Healthcare Consulting
Equipment Planning
Communication Systems Design
Security Consulting
Audiovisual Design
Asset Management
Procurement
Transition Planning
Move Management
TRANSPORTATION
Roadways & Bridges
Signalization
Airports
Port Facilities
Roadway Planning & Safety
Audits
Intelligent Transportation Systems
Construction Engineering
Inspection
Continuous Commissioning®, CC® and PCC® are registered trademarks of the Texas A&M Engineering Experiment Station, a member of the Texas A&M University System, an agency of the State of Texas.
Since our founding in 1968, SSR has been a leader among engineering firms in designing and commissioning healthcare facilities for public and private clients across the United States and around the world. Whether it’s new construction or modernizing existing spaces, SSR has the depth of experience required to provide innovative solutions. SSR professionals offer the full range of engineering system design and consulting services required by today’s complex healing facilities.
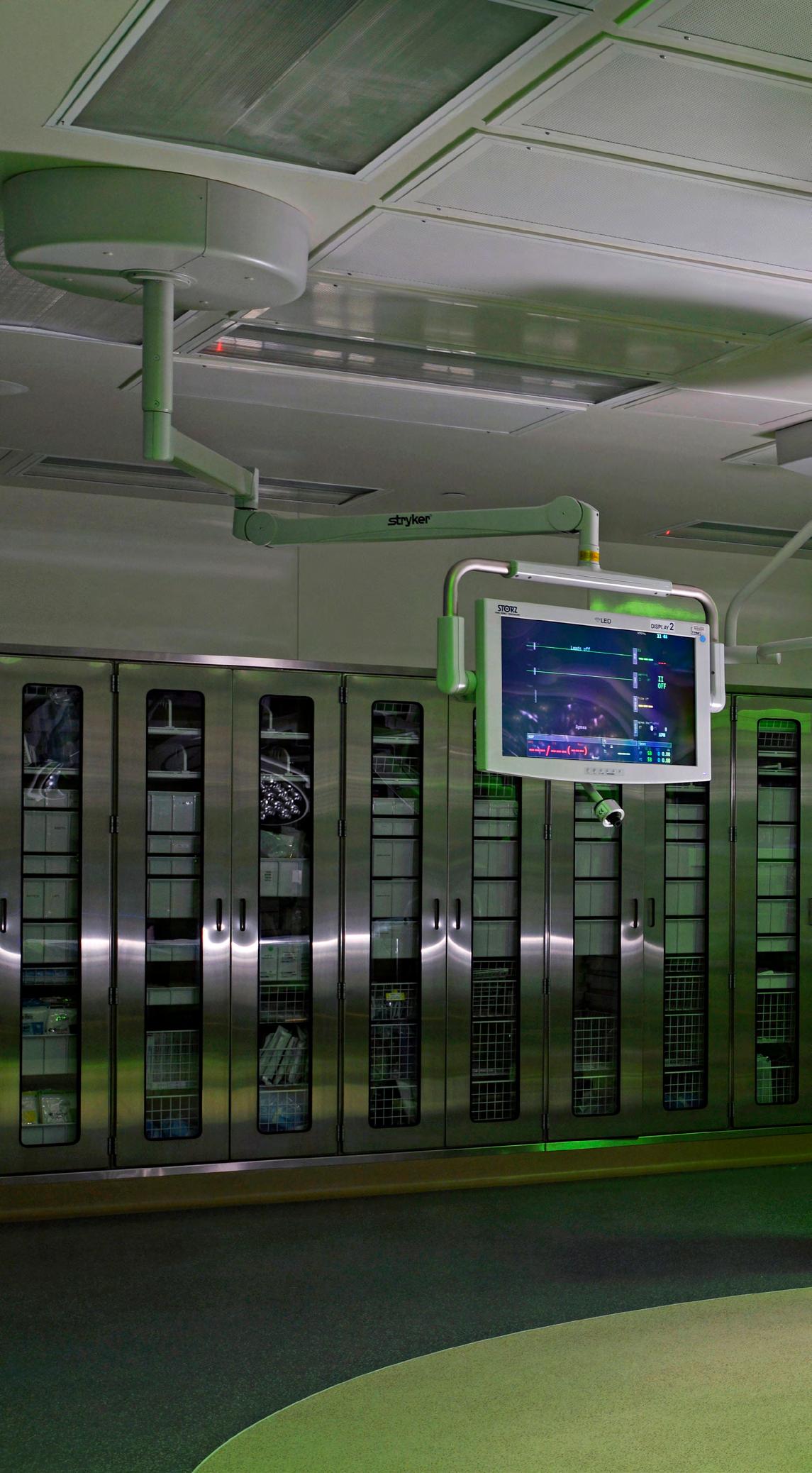


ASHEVILLE, NC
UTICA, NY
The Mission Hospital for Advanced Medicine project is a 608,000 SF expansion to replace and relocate services of Mission St. Joe Hospital from across Biltmore Avenue onto the main Mission campus. The 11-floor tower includes intensive diagnostic and treatment modalities (emergency department, interventional surgery, cath, and ICU) in addition to multiple nursing unit floors.
SSR is providing mechanical, electrical, plumbing, technology, and sustainability engineering and consulting services for a 685,000 SF, 360-bed replacement hospital for Mohawk Valley Health System in Utica, NY. Project program includes new emergency department, diagnostic, interventional, behavioral health, and inpatient units for med-surg and critical care as a replacement for the St. Luke’s and St. Elizabeth’s hospital campuses. Our scope includes a new central energy plant, including 5MW generator capacity and 3,000-ton chiller capacity.

FORT WORTH, TX
FORT MYERS, FL
SSR has been working with Cook Children’s Medical Center (CCMC) since 1996, helping this growing campus evolve and anticipate future needs. Over the past two decades, we’ve been involved in a wide variety of projects, including major renovations and additions, master plans, expansions, and upgrades. Some of our key projects with CCMC include the North and South Towers and Dodson Specialty Clinic on the main campus in Fort Worth, TX, and Cook Children’s Northeast Hospital in Hurst, TX.
For more than 15 years, SSR has helped Lee Health provide quality healthcare to more than one million patients each year. We serve as an extension of their team and continually seek out ways to make their facilities more efficient, make our processes more effective, and better serve as their advocate.
We’ve been involved with hundreds of projects across their facilities, including the new Golisano Children’s Hospital of Southwest Florida.
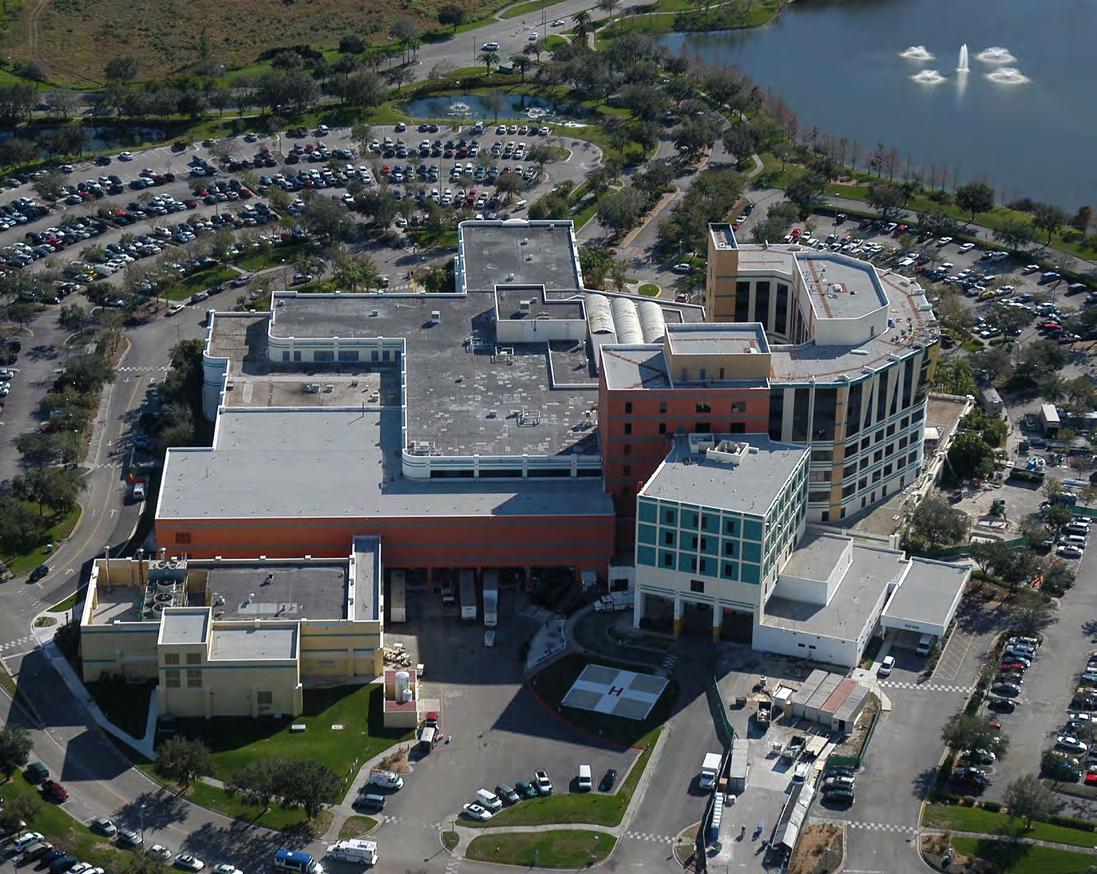


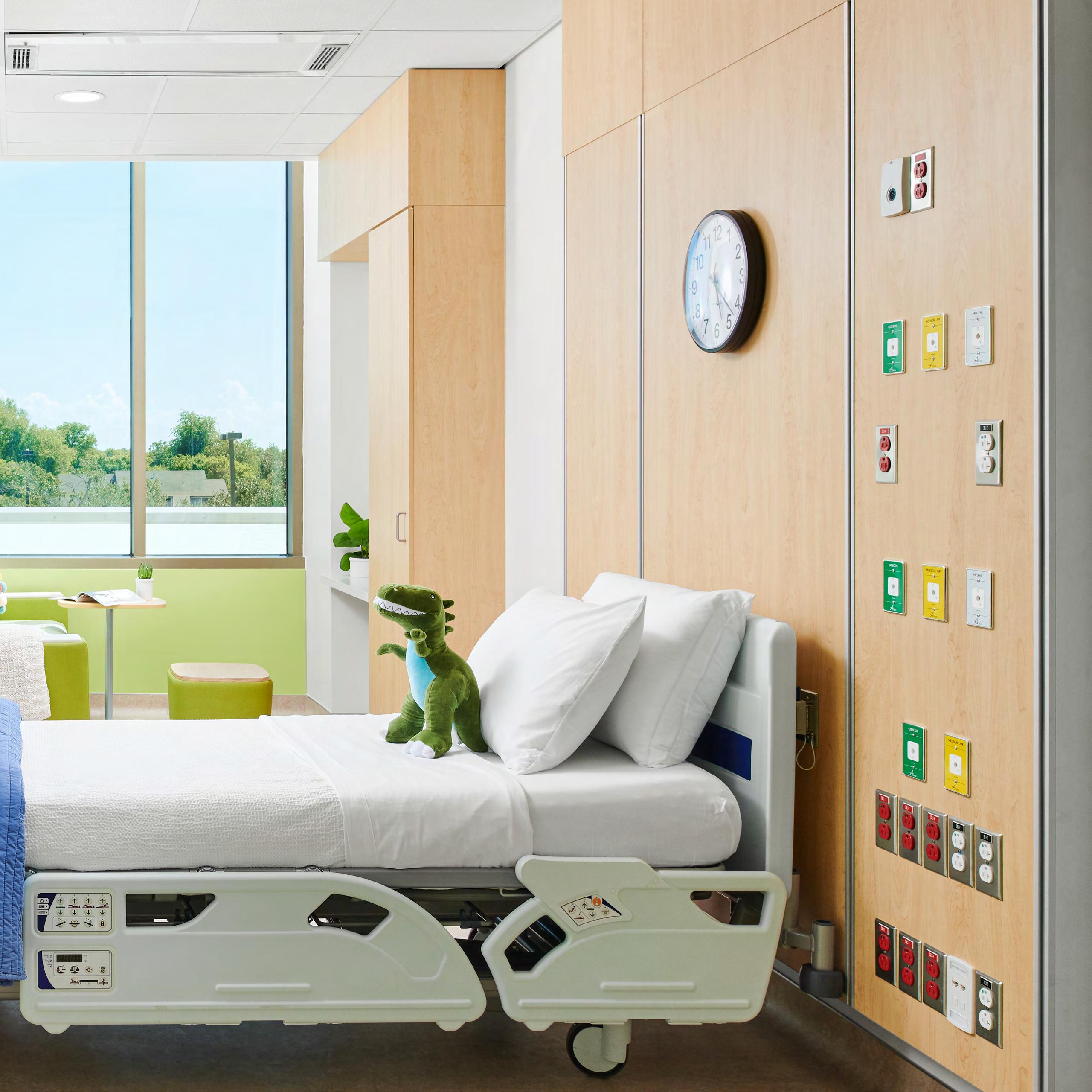
HOUSTON, TX
WILLISTON, ND
Texas Children’s built 19 floors on top of the existing building base next to Texas Children’s Pavilion for Women adding 643,000 SF, resulting in a 25-floor tower, bordering the Texas Medical Center (TMC).
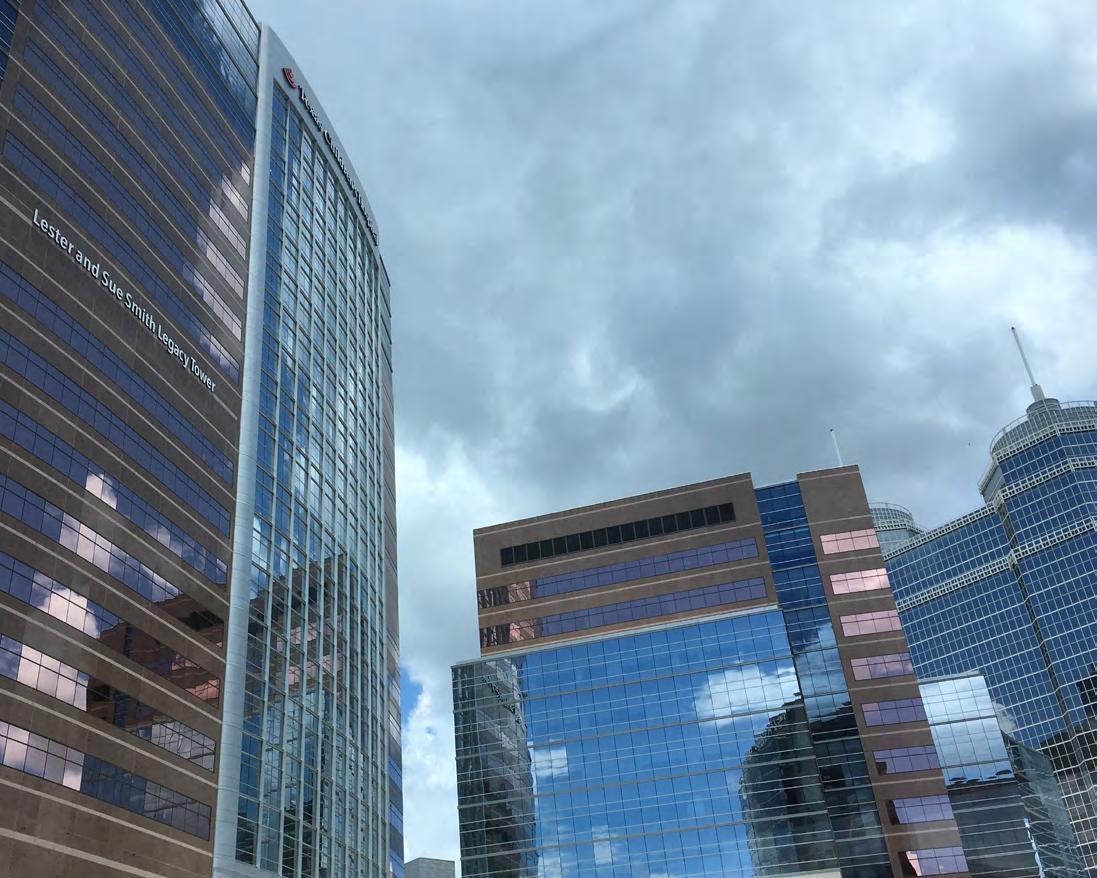
The new tower houses 130 beds for pediatric and cardiovascular intensive care, new operating rooms with the latest technology, and will be the new home to Texas Children’s Heart Center, including the outpatient clinic, cardiovascular operating rooms and catheterization labs.
SSR provided medical equipment planning on a 27,000 SF Ambulatory Surgery Center on the first floor with one OR, two procedure rooms, and a Diagnostic Treatment space with CT, Gen Rad, Bone Density, and Mammo. The project also includes a 70,000 SF medical office building.
SSR provided a separate review for architecturally significant equipment for the physician group on the second and third floor clinic spaces and we provided technical specifications to the design team.

NASHVILLE, TN
MARIETTA, GA
Monroe Carell Jr. Children’s Hospital at Vanderbilt recently completed a four-story vertical expansion, adding 170,000 SF of space used to fulfill current and future healthcare needs of children from Tennessee and surrounding states. This expansion brought Children’s Hospital’s inpatient capacity to nearly one million total SF.

The project included expansion of the existing mechanical penthouse, addition of four new floors, and relocation of the existing heliport. One floor will be fit-out as a state-of-the-art inpatient bed floor (NICU and/or PICU).
SSR has provided medical equipment planning, procurement, and facility transition / move management services for multiple projects across the WellStar system at the following locations:
• WellStar Kennestone Hospital
• WellStar Avalon Health Park
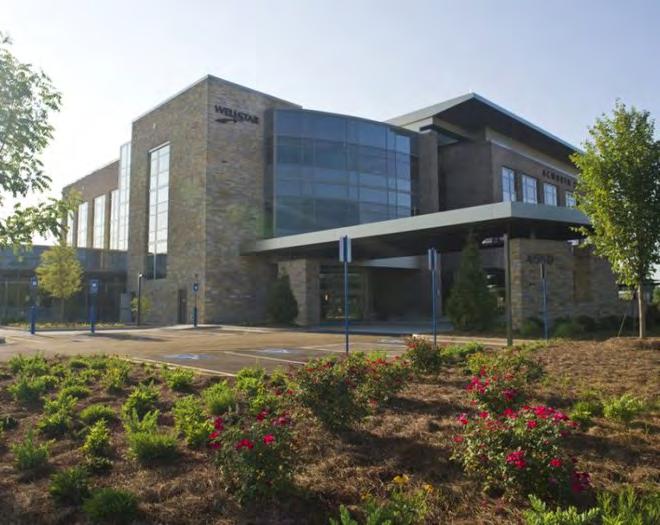
• WellStar Paulding Hospital
• WellStar Cobb Hospital
• WellStar Acworth Health Park
• WellStar Windy Hill Hospital
• WellStar Blue Tower 2
• Multiple WellStar MOBs
The sports and entertainment market creates the perfect convergence of technology, entertainment, and design. Our professionals understand the intricacies of facility design and commissioning required for venues to be flexible enough to host concerts, tournaments, games, and other diverse events. Whether it is for a football game, a rock concert, or a hockey match, our structures are built to last.

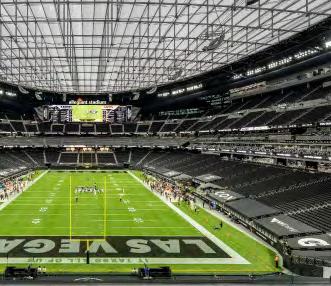
LAS VEGAS, NV

After decades of bouncing from practice space to space, the Los Angeles Lakers finally have a permanent home. The LA Lakers headquarters and training facility was designed to encourage integration across all aspects of team operations, while keeping basketball at the center of the design and focus. The two-story facility is designed out from a double basketball court and includes two half-courts, a training area, team area, atrium, and corporate headquarters. The state-of-the-art facility was designed with many sustainable elements and achieved LEED Platinum® certification
SSR provided engineering services for the Allegiant Stadium, home to NFL football team Las Vegas Raiders and NCAA football team UNLV Rebels. The is a state-of-the-art independent venue, specifically designed to host world class sporting events such as Super Bowls and the FIFA World Cup. With a permanent seat capacity of 65,000, seating capacity can be temporarily expanded up to 72,000.

DETROIT, MI
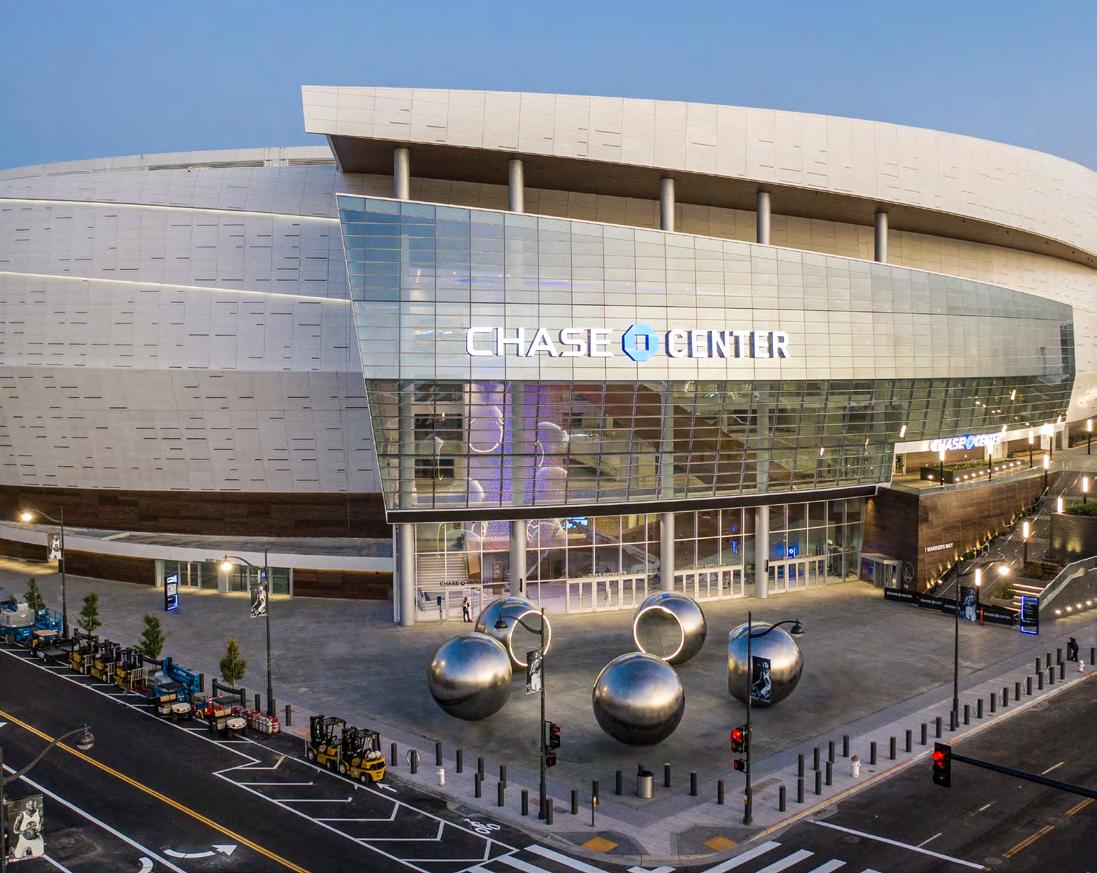
SAN FRANSISCO, CA
Opened for the 2018 NHL season, the new Little Caesars Arena serves as home to the Detroit Red Wings, Detroit Pistons, and numerous other sports, entertainment, and community events. The Arena is the cornerstone of a new 45-block redevelopment in downtown Detroit called The District Detroit.
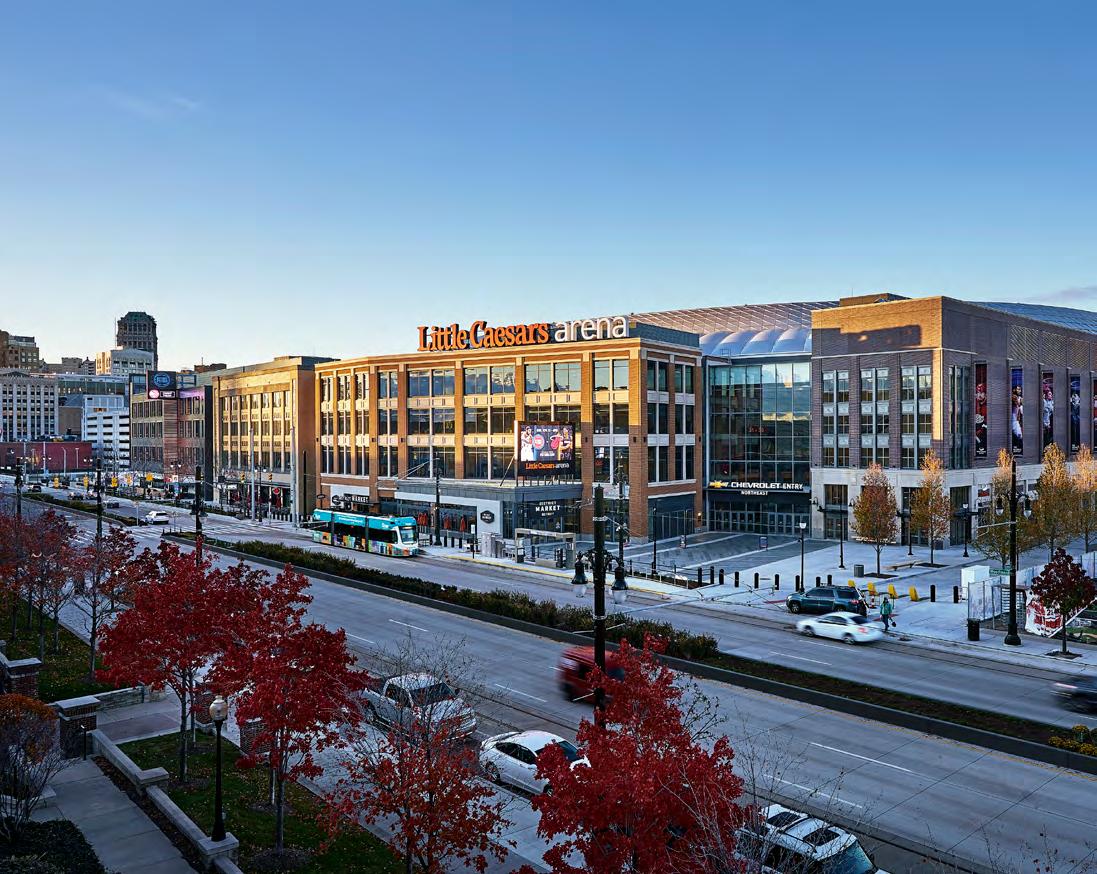
SSR provided mechanical, electrical, plumbing, and fire protection design, along with energy consulting for the arena.
SSR was selected to provide mechanical, electrical, plumbing, and fire protection design and LEED facilitation services for Chase Center, the new home of the Golden State Warriors. This state-of-the-art 18,000seat arena will also host concerts, family shows, conferences, and various other events. The new surrounding entertainment campus also includes two mixed-use office buildings and a large public plaza.


NASHVILLE, TN
SSR provided services for the original multiphase expansion and renovation to the existing Amon G. Carter Stadium on the campus for Texas Christian University. The project included the addition of a new press tower with club suites, athletic offices, and press level suites. In 2017, SSR was asked to provide engineering design services for a premium seating expansion of the east side of the stadium. SSR was responsible for mechanical, electrical, plumbing, and fire protection design. The project achieved LEED Silver® certification.
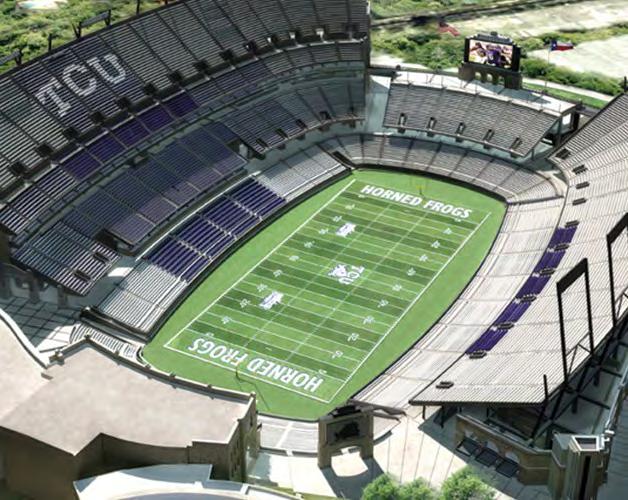
Bridgestone Arena is a 750,000 SF complex designed to meet NBA/NHL standards/ capacities of 20,000 for concerts, 18,500 for basketball, and 17,500 for hockey. The facility includes 72 luxury boxes and serves as the home of the Nashville Predators of the National Hockey League.
More recently, SSR provided engineering design for $6.26 million upgrades. The project included lighting improvements and a newly designed HVAC equipment to improve dew point and ice conditions of the playing surface.

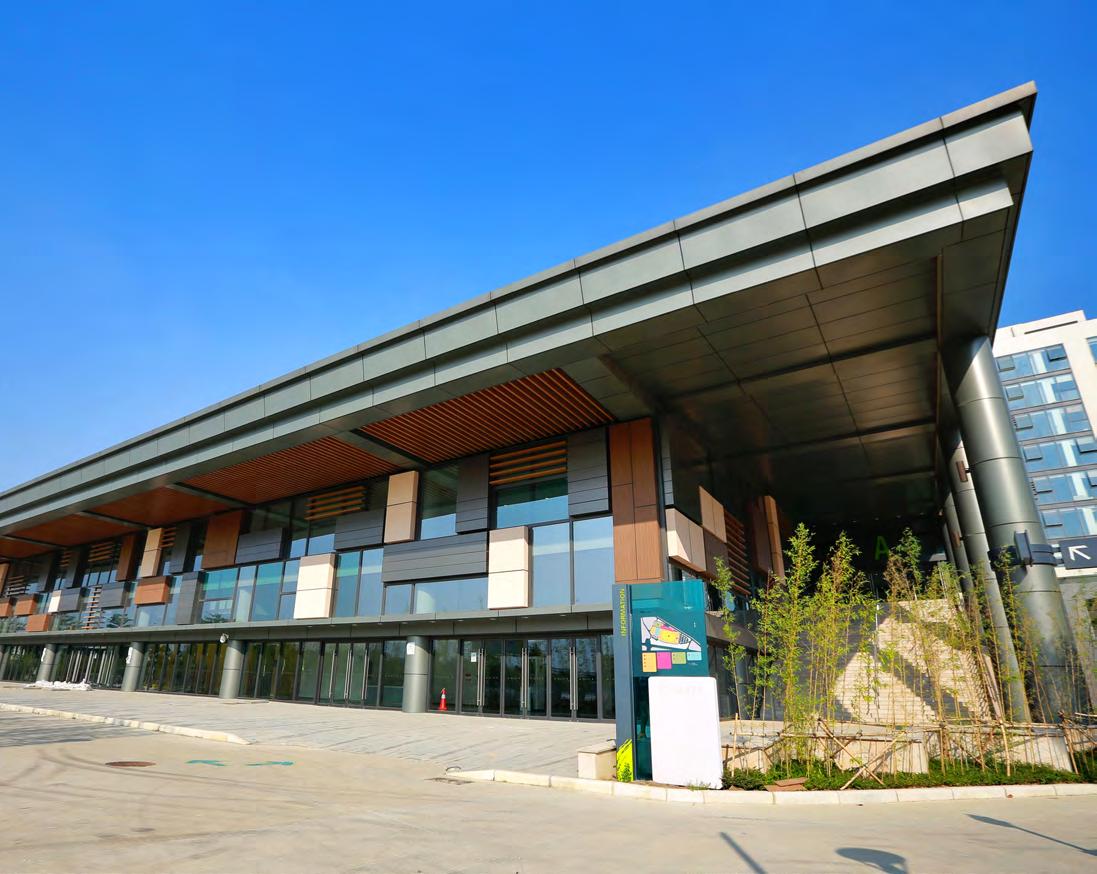
SSR provided mechanical, electrical, plumbing, and fire protection design services for this new, minor league ball park in uptown Charlotte. The 10,000-seat stadium is home to the Charlotte Knights. The stadium features a two-level club with skyline views as well as a VIP, climate-controlled club with full service bar. In total, there are 975 club seats and 22 luxury suites at the ballpark. The project was completed in time for the 2014 season.
The new Shantou University Sports Park project consists of a 6,000-seat multi-use arena (which includes ice floor), a natatorium with competitive Olympic swimming pool, sport and fitness training facilities, a flexible grand conference hall, a 200-room boutique hotel and garage for 200 vehicles. Work was completed in conjunction with the Guangzhou Design Institute.
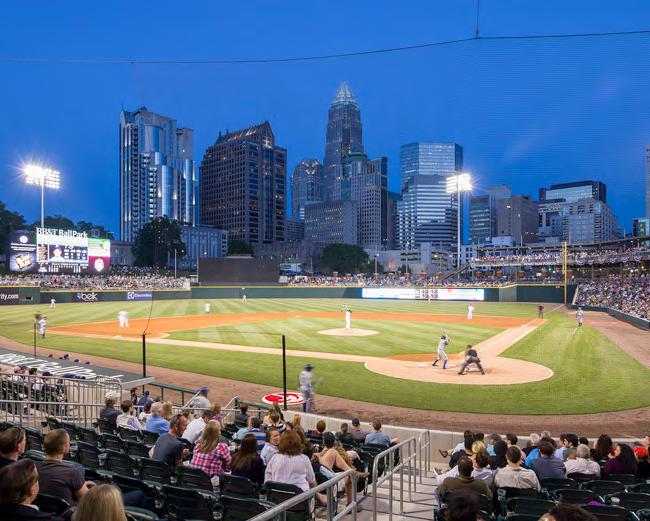
At SSR, we see transportation projects from start to finish. From preliminary studies and engineering design through construction and inspection, our staff offers deep expertise.
We collaborate closely with our clients and stakeholders to develop transportation components, allowing people to move safely from point A to point B. Our experience extends to all forms of transportation, including airports, rail systems, roads, and ports.




MEMPHIS, TN
NASHVILLE, TN
SSR provided construction engineering inspection oversight for the modification of the I-40/I-240 interchange from I-240 north of Walnut Grove Road to north of Covington Pike including 0.3-mile west of the interchange to Sycamore View at I-40. The project called for the construction of two new flyover bridges, grading, drainage, retaining wall construction, and paving. The project was 5.7 miles in length and was the largest single project for TDOT with a construction cost of $110 million.
I-440 is a major interstate through the heart of Nashville, TN. SSR provided construction engineering inspection services on this $152 million-dollar project. The interstate was widened to three lanes throughout its entire seven-mile span through the removal of an existing median separating the east and west bound lanes. The project also included lighting and ITS improvements, ramp widening and upgrades, and new noise walls along the route.
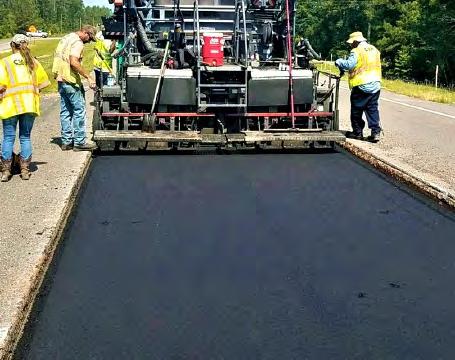
WALTON COUNTY, FL
MEMPHIS, TN
SSR is providing CEI services for the SR 81 and SR 20 resurfacing projects just south of Holmes County and the Town of Ponce de Leon. These two projects consist of milling and resurfacing approximately 24 miles of two-lane arterial roadway in Walton County. Also included are turnout construction and side-road paving, guardrail upgrades and replacement, miscellaneous drainage improvements, bridge joint rehabilitation, and signing and pavement markings.
Following the completion of a Transportation Planning Report, SSR was hired to improve 3,000 LF of Plough-Airways Boulevard south of Brooks Road, and 3,000 LF along Winchester Road east of the existing at-grade Plough Boulevard intersection with tie-ins to the south and west of the intersection. The improvement will provide a grade-separated interchange to replace the existing PloughAirways / Winchester at-grade intersection while maintaining direct connectors between Plough Boulevard and the Memphis Shelby County International Airport. SSR is responsible for full design, including three bridges, on the project.
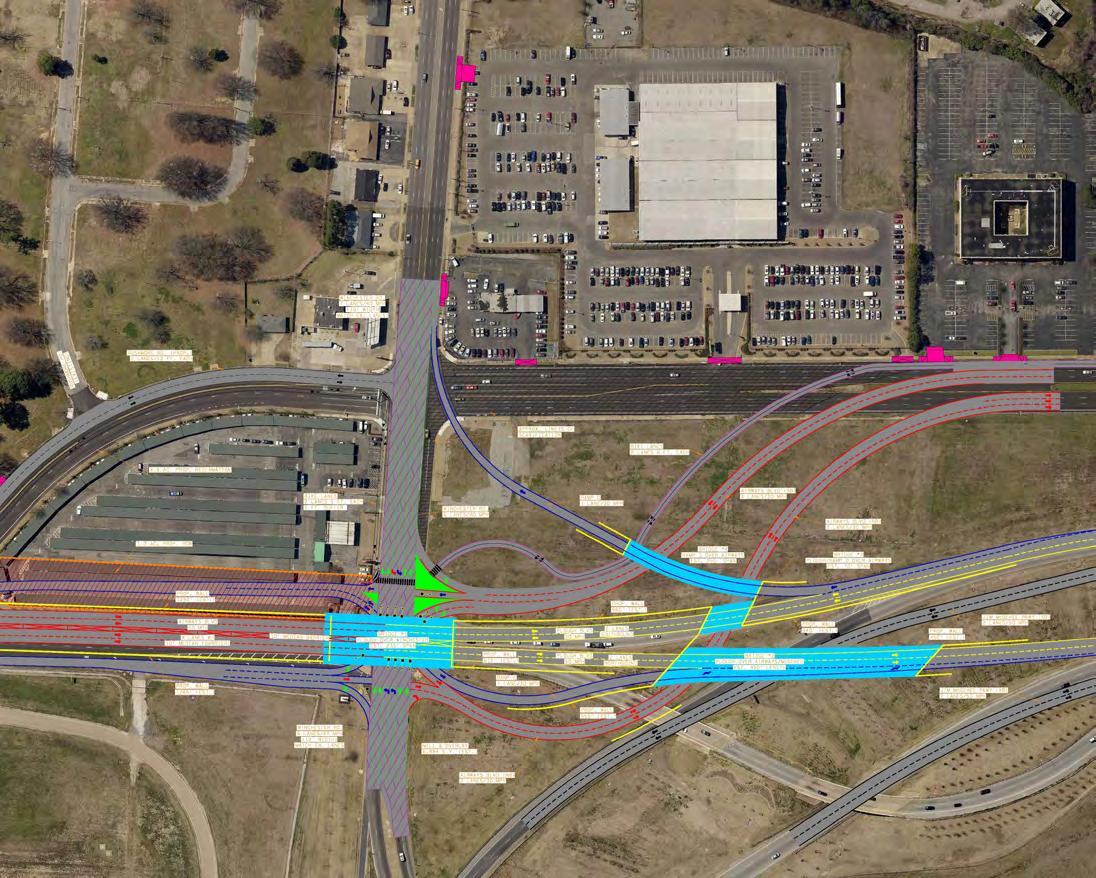

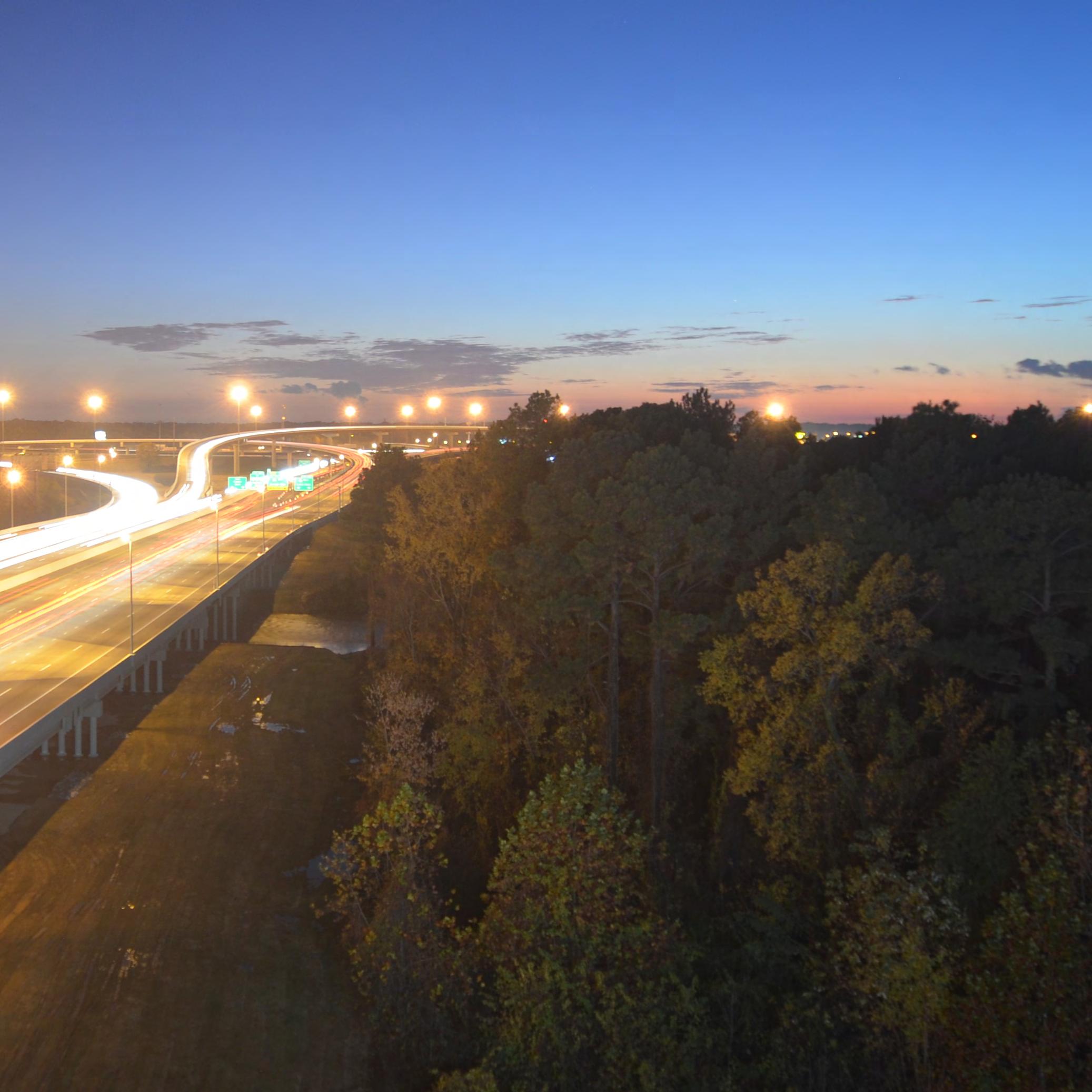
Vast and complex networks of underground and surface systems are required to sustain the infrastructure people use every day. Establishing and maintaining these networks can be a challenge. At SSR, we understand the intricacies of the components in water, sewer, storm water, electrical, gas, roadway, and mass transit systems.

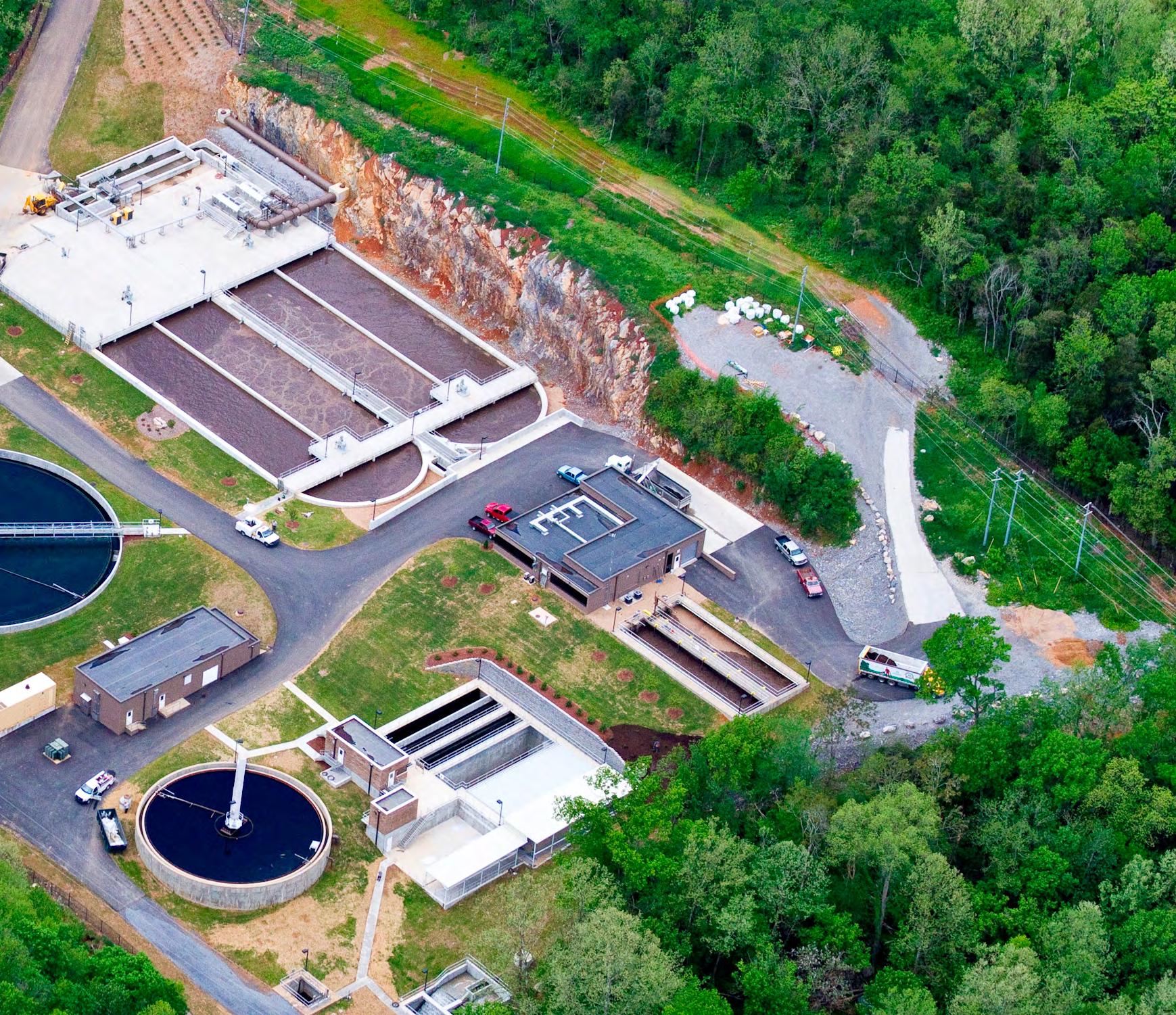
ALCOA, TN
FRANKLIN. TN
This project involved design of two 6.0 MG (12.0 MG total) water storage tanks to replace two outdated and undersized tank facilities in the City of Alcoa water system. The study phase included field data collection, soils testing, surveying, modeling, and site analysis. Welded steel, pre-stressed concrete, and repair/replace options were compared for the tank design. In the final analyses of the first costs and life-cycle costs, it was verified that the pre-stressed concrete option was the most cost effective in both cases.
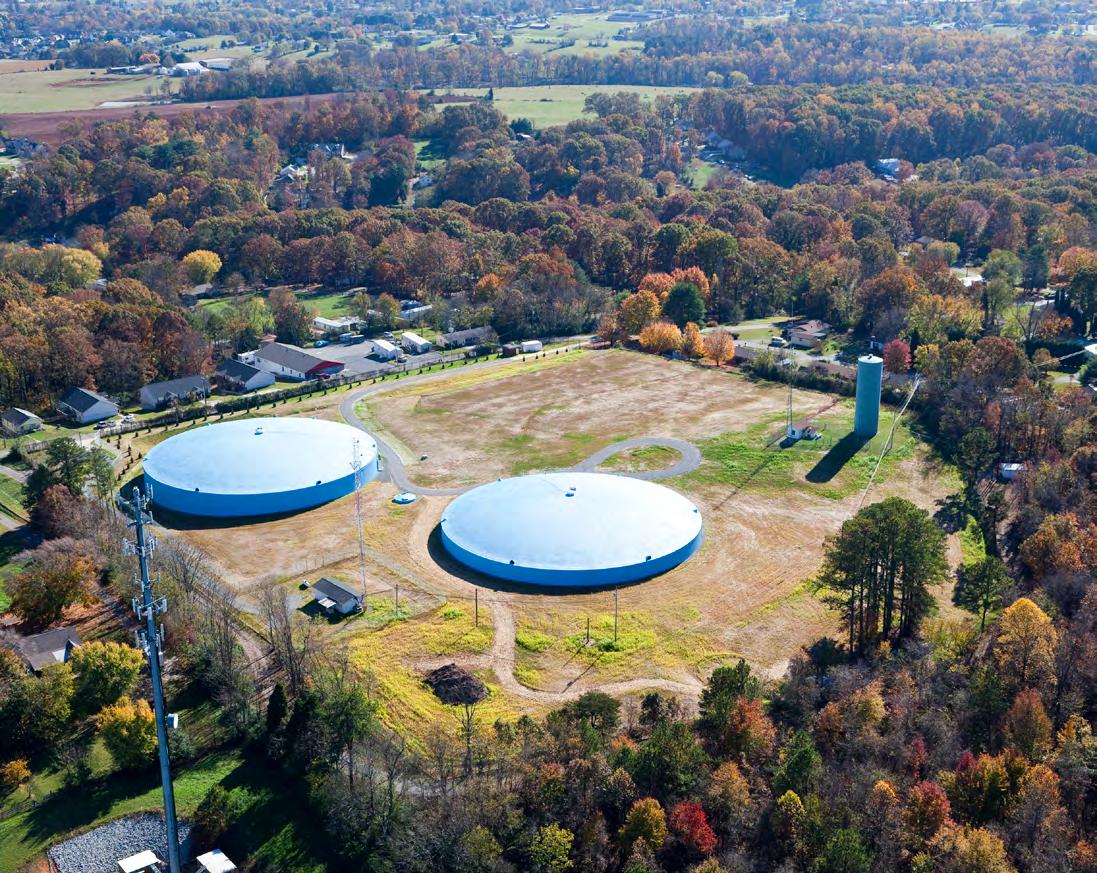
A local environmental advocacy organization had stalemated the needed improvements at this facility for over a decade. They vehemently opposed expansion of the facility due to concerns with the Harpeth River. SSR provided a Preliminary Engineering Report that convinced the Board of Mayor and Aldermen and the Tennessee Department of Environment and Conservation that not only should the recommended improvements be implemented, but also that Firm Capacity rating should be utilized for the facility. In practicality, by agreeing to this, the City will be able to expand the nominal capacity of the facility from 2.6 MGD to 4.0 MGD.
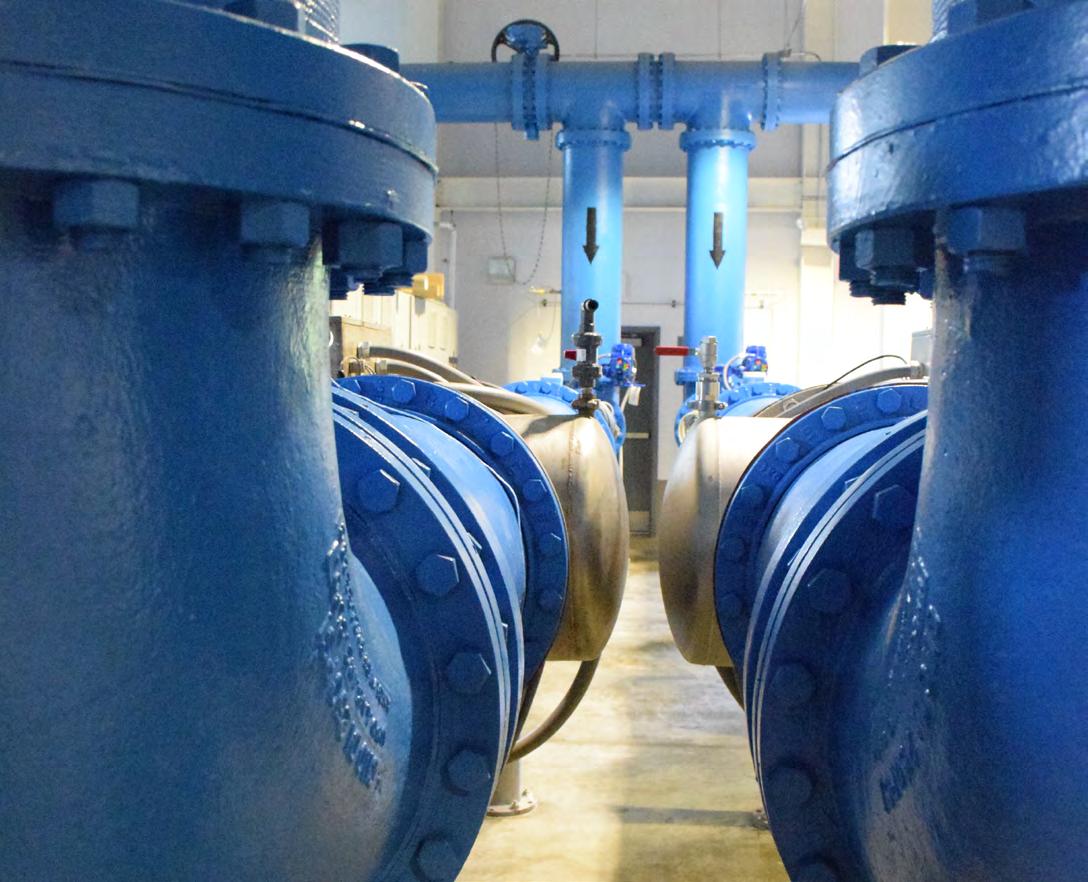

PIGEON FORGE, TN
WATER MAIN
HENDERSONVILLE, TN
The City of Pigeon Forge desired a simple and cost effective disinfection system for their new wastewater treatment plant. Because of the highly variable flows and the fact that they also needed to provide a secondary disinfectant for their new reclaimed water system, both a UV disinfection system and an OSG hypochlorite system were deemed impractical and too expensive. Instead, SSR recommended a bulk hypochlorite system both for primary disinfection of the plant effluent and also secondary disinfection of the reclaimed water supply. The resulting system will be easier to operate and more cost effective.
SSR provided start to finish engineering services for this 30-inch DIP water main in Hendersonville, TN. The length of the water main was 6,200 LF. The design of the line required a portion to be restrained joint construction. The water main was mostly installed using the open cut process in private easement along Center Point Road. Included in the design were three creek crossings and one bore crossing of Goshentown Road. The project also included new water services to be connected on the existing 16-inch DIP water line; including copper service line and meter assembly.


MURFREESBORO WATER RESOURCES RECOVERY FACILITY
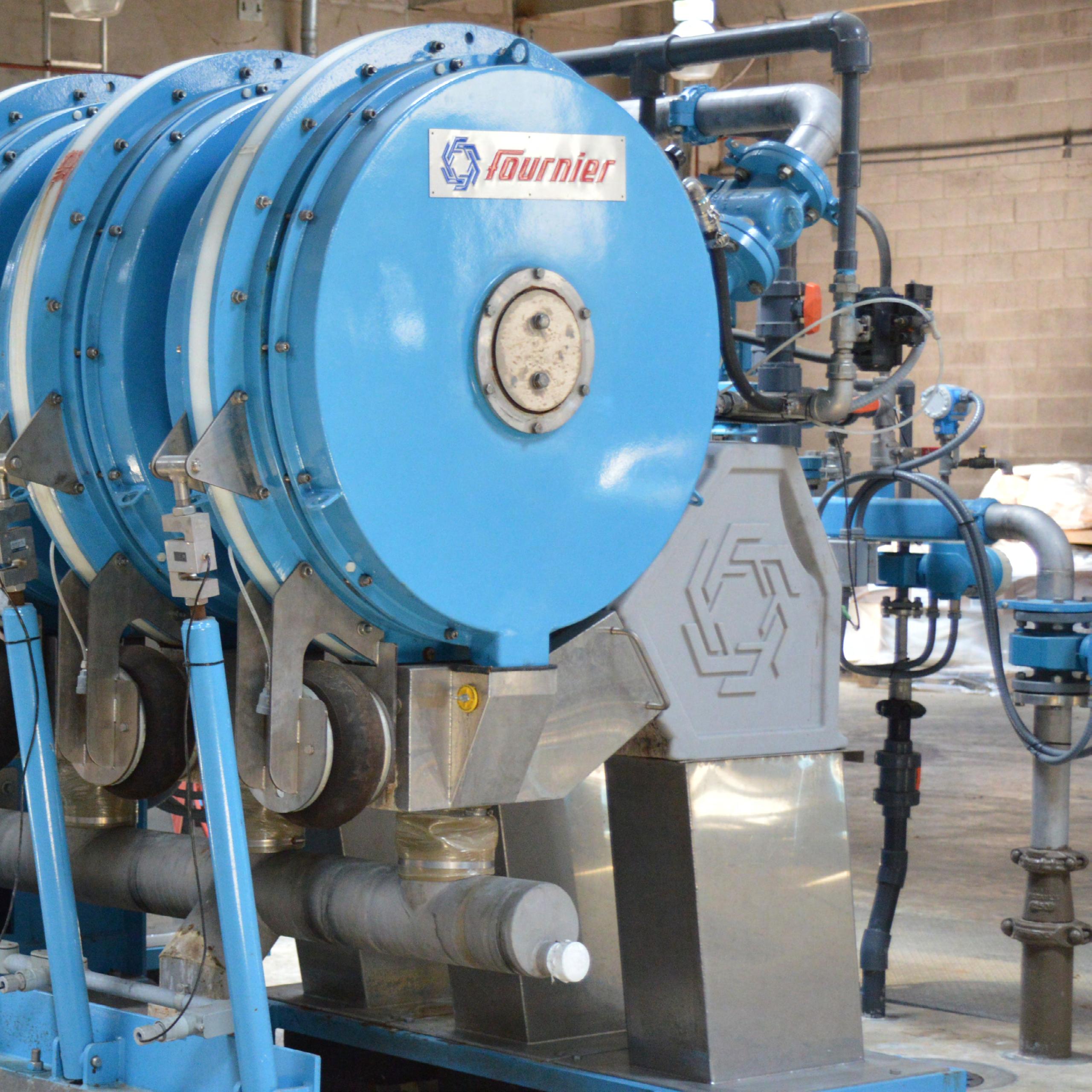
MEMPHIS, TN
CROSS PLAINS, TN
Thanks to the cooperation and innovation of both the City of Memphis Civil Design Staff and CBU representatives, the soccer field includes all of the existing amenities it previously offered and many improvements – such as an under-drain system, ADA accessible ramp, terraced spectator bluff, and improved paths with lighting. Creative new design materials and practices were implemented to make design requirements, such as retaining walls and erosion control measures, more aesthetically pleasing.
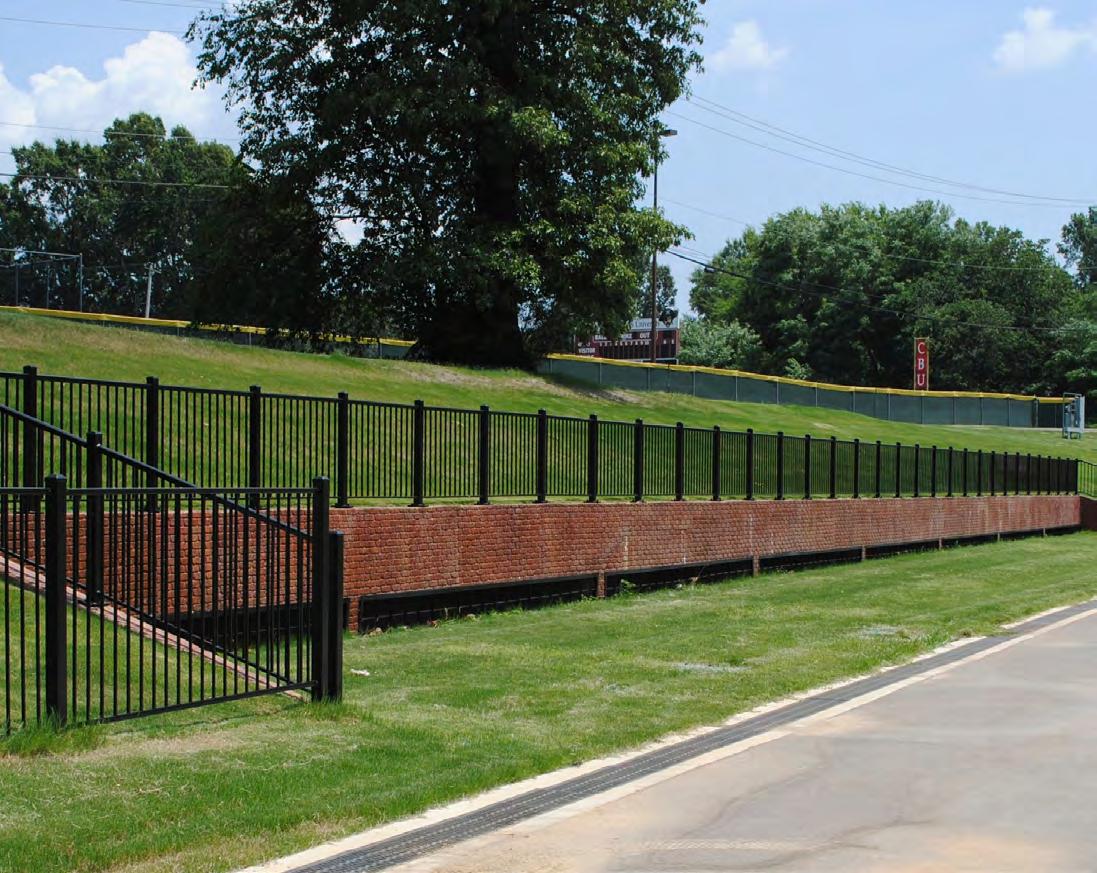
Design and construction of a 750,000 gallon composite elevated composite water tank (150-foot tall) in Cross Plains, TN. The project included a control room, Hailo Service Lift, tank logo, 193 LF of 12-inch DIP water line, asphalt access road, and other appurtenances. SSR was also responsible for the coordination of the geotechnical investigation, survey work, and construction phase services.

FRANKLIN, TN
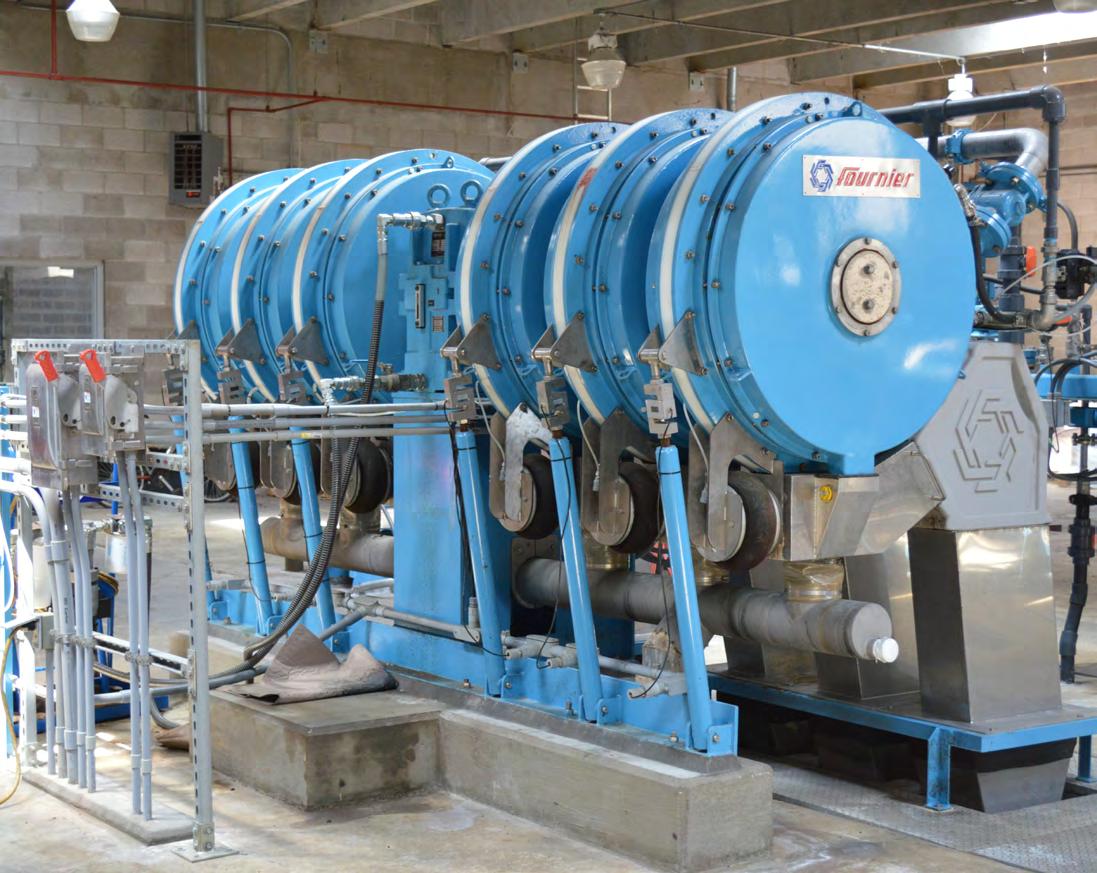
MURFREESBORO, TN
This project was designed to relieve extreme flow conditions on an existing 36inch diameter concrete sewer that received flow from the major business and residential sections of central and eastern Franklin, TN. Deterioration of the concrete pipe as well as continuing development had required the existing interceptor to be replaced with the new pipeline, which also provided for additional capacity for projected development within the central, eastern and southern sections of the City. The new pipeline was installed from the Water Reclamation Facility through the City all the way to Interstate 65 on the eastern border of the City limits.
Murfreesboro is the fastest growing city in the state of Tennessee and the exponential growth of the region has put a strain on the city’s infrastructure. To accommodate this growth, the Murfreesboro Water Resource Recovery Facility underwent a multi-phase expansion and upgrade. The most recent part of the expansion, Phase 4D, included the addition of a third oxidation ditch for nitrification/denitrification and biological treatment, a new headworks building, two 145-foot diameter final clarifiers, five deep bed sand filters, ultraviolet disinfection and postaeration upgrades.
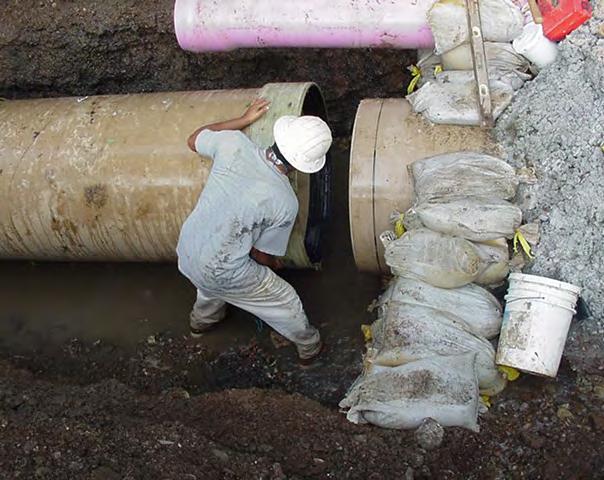
Campus facilities for higher education and K-12 institutions are regularly revitalized or replaced in order to improve the educational experience for students. SSR’s experience includes design of educational facilities used for living, learning, recreating, and researching.
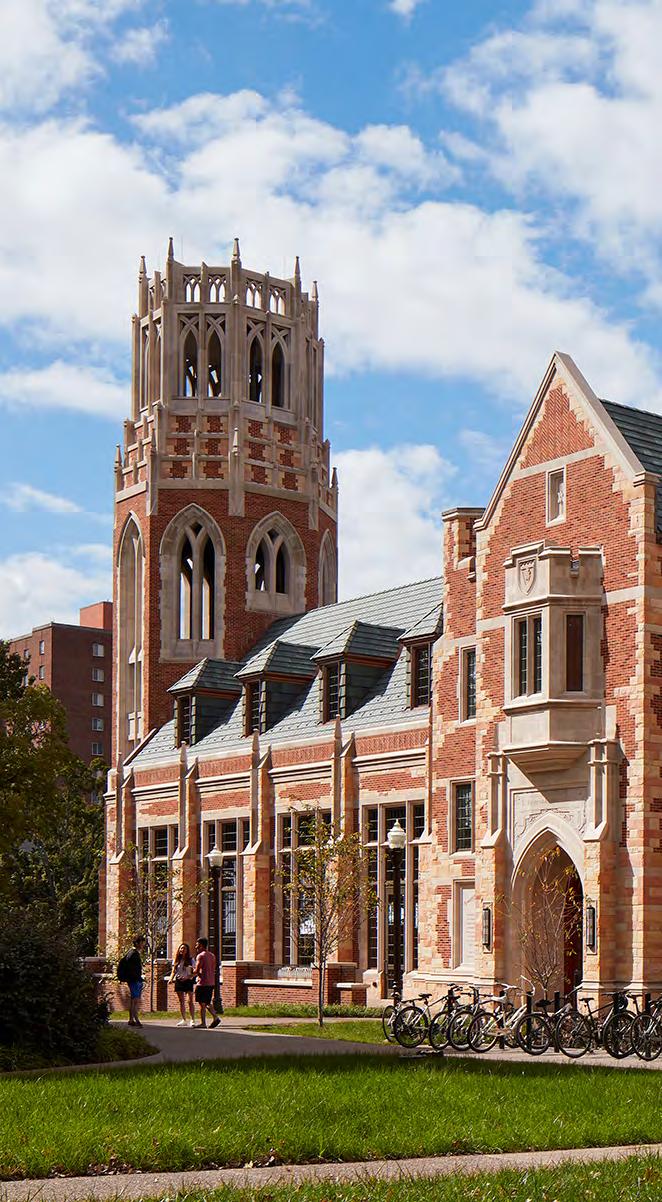
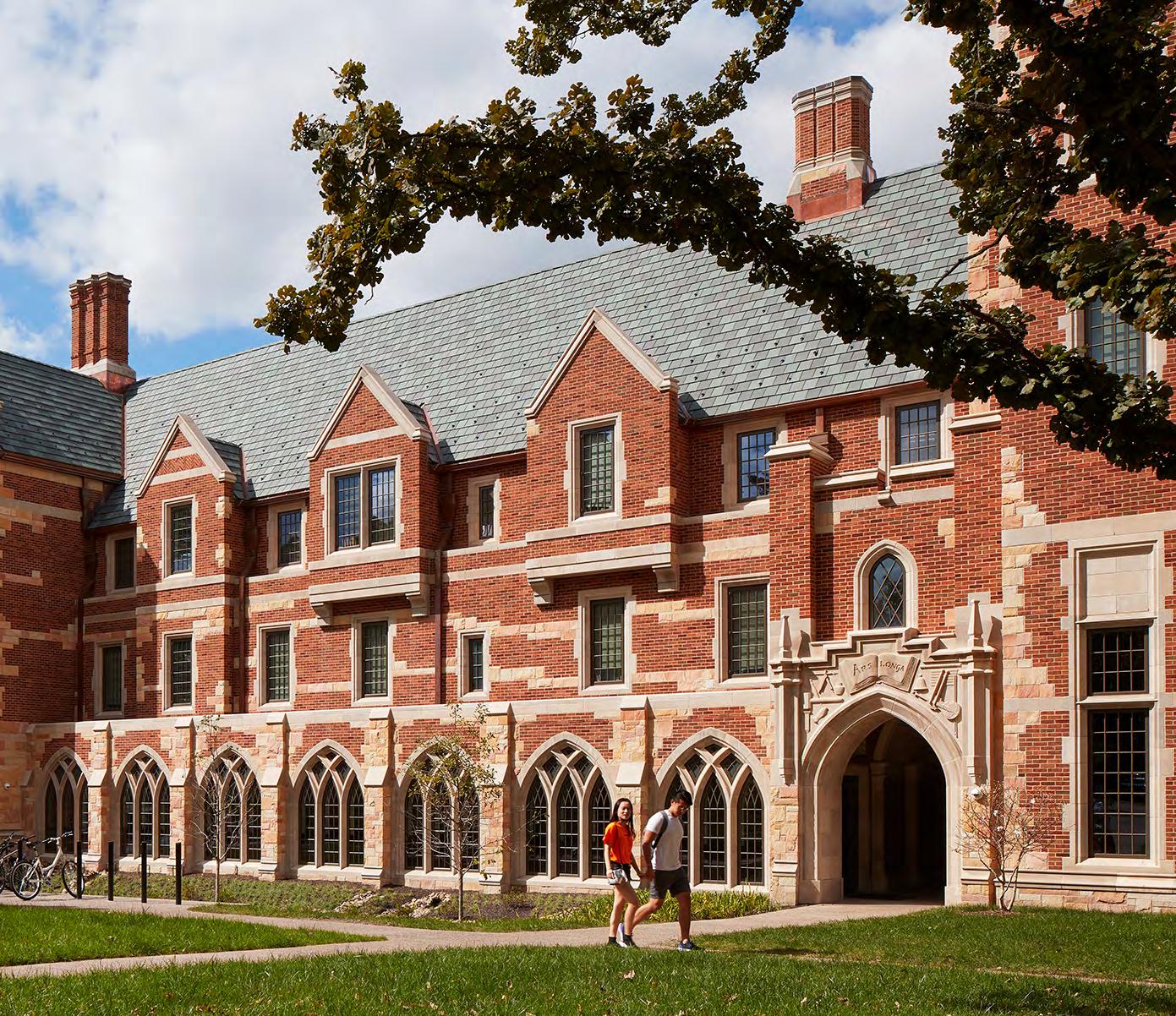
VANDERBILT UNIVERSITY
NASHVILLE, TN
E. Bronson Ingram College is located on the former site of Vanderbilt and Barnard halls and provides housing for 340 sophomores, juniors, and seniors. E. Bronson Ingram College offers a variety of spaces in which its residents can live, learn, collaborate and socialize. The 205,000 SF facility houses students, faculty, and graduate students. Residents have on-site access to a shared dining room, study lounges, social spaces and formal and informal outdoor green spaces. This 205,000 SF facility is part of a three phase $600 million construction project.
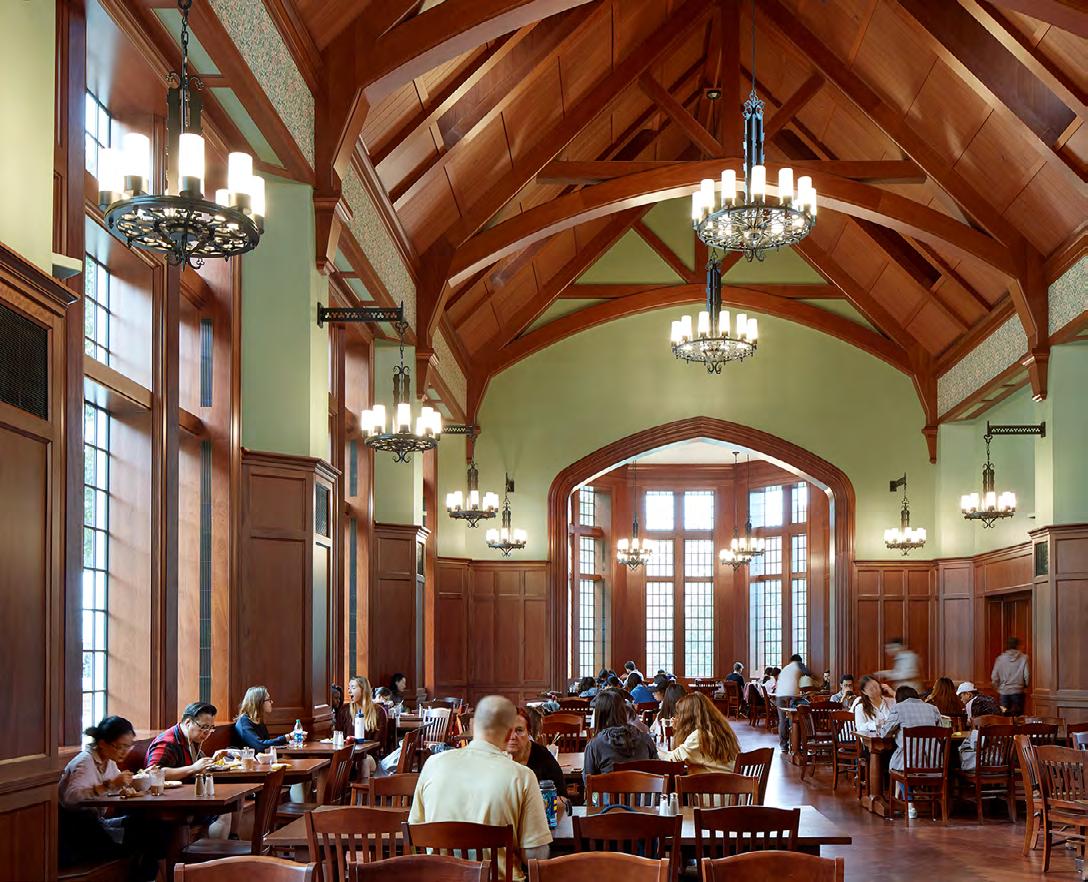
BELMONT UNIVERSITY

NASHVILLE, TN
The 186,000 SF Janet Ayers Academic Center sits above a five-level underground parking garage and represents Belmont University’s largest building to date. This project is an excellent example of SSR’s ability to successfully provide multiple services on a project (LEED Consulting, Energy Modeling, M&V, Commissioning), for a LEED Platinum® certified facility with an extremely tight project timeline for the project scope.
NASHVILLE, TN
This LEED-Schools project combined the renovation of a historic school with a significant addition and site changes. All disciplines within the project had to participate in LEED planning and coordination to ensure project success.

SSR provided LEED Consulting services, and consulted to the engineer of record on how to improve the energy model for the LEED application.
This state-of-the-art facility incorporates laboratory and support spaces for the University’s biological systems engineering and food science and technology departments. It features open-plan laboratories, pilot plant research space, a sensory/flavor-testing suite, prep kitchens, group debriefing and discussion rooms, researcher offices, and work space for graduate students. SSR provided LEED® Enhanced Commissioning services for mechanical, electrical, and plumbing systems.
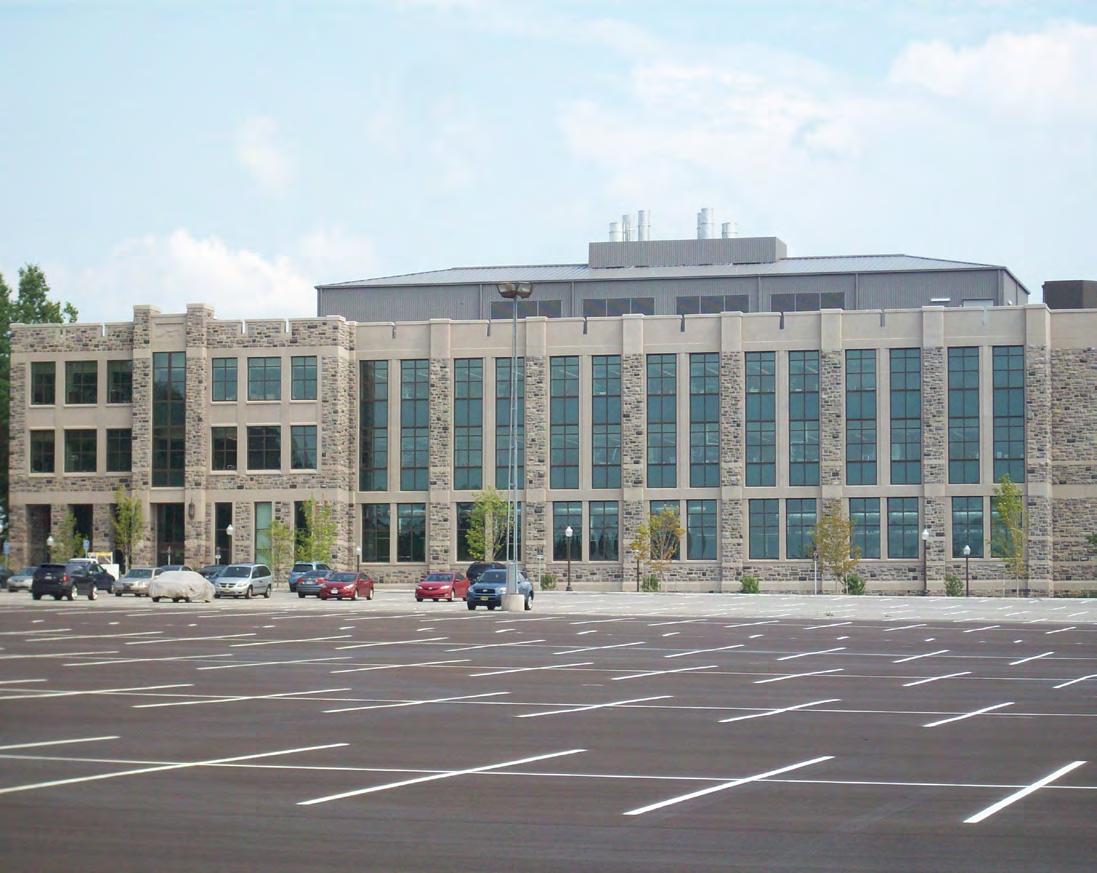 VIRGINIA TECH BLACKSBURG, VA
VIRGINIA TECH BLACKSBURG, VA
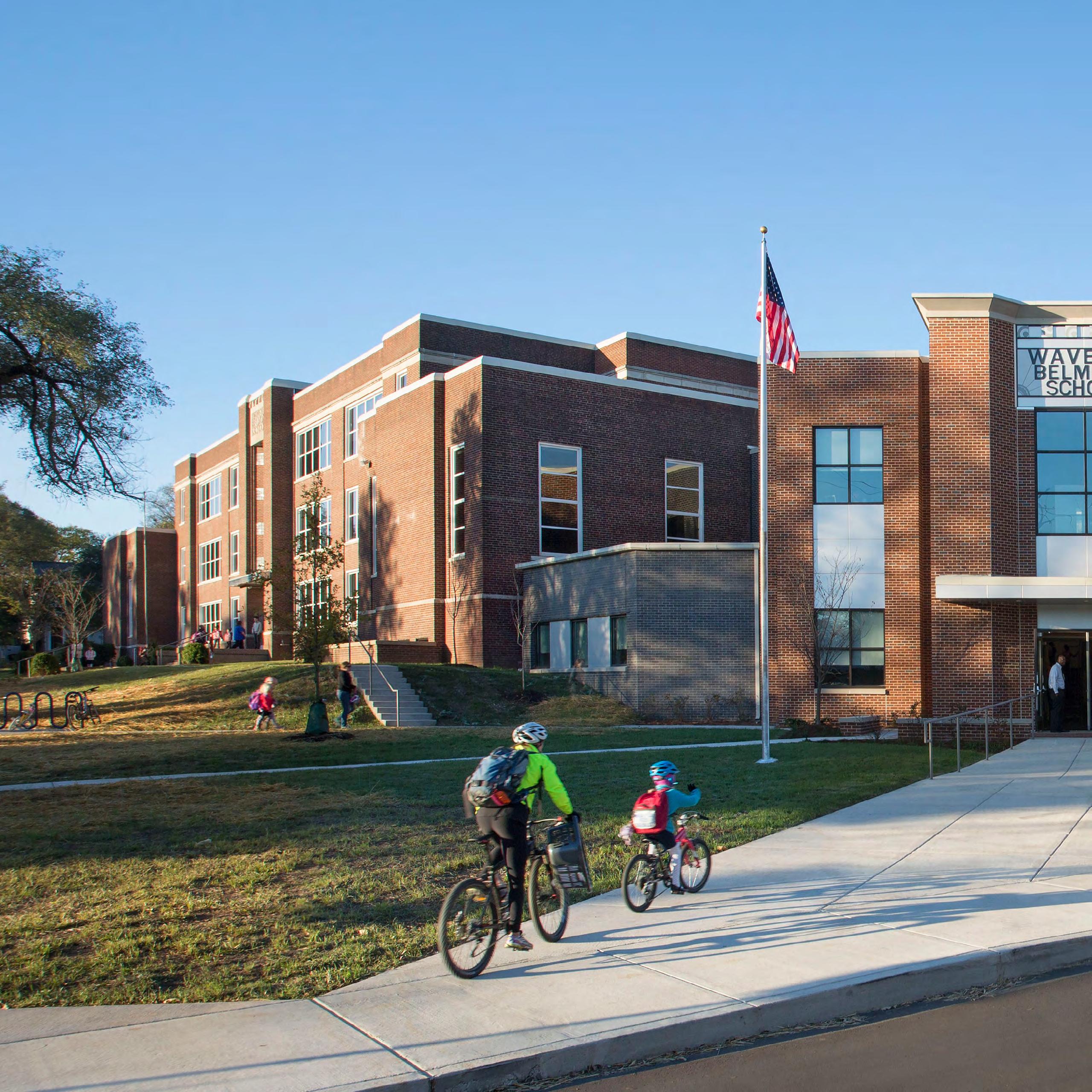
 WAVERLY BELMONT ELEMENTARY SCHOOL
WAVERLY BELMONT ELEMENTARY SCHOOL

The College Halls connects to the campus central utilities for the steam and electrical needs. Two 700-ton chillers were installed to serve the cooling requirements. Each dorm room or suite has dedicated 4-pipe fan coils that are served by dedicated outside air units with heat recovery. All common area lighting is connected to a central lighting control system to enable Vanderbilt to have better control of the lighting energy savings purposes.
The project achieved LEED Gold® certification.
SSR provided services for the mechanical and electrical design of a new research and teaching chemistry laboratory and office addition to the existing Berndt Hall. Mechanical design includes a new chiller plant, boiler plant, fume hood, and laboratory exhaust systems, makeup air system, and heat recovery system. Electrically, the design includes a new primary transformer, manhole, and modifications to the campus primary power loop. The lighting design is state-of-the-art in energy efficiency with the application of daylighting.
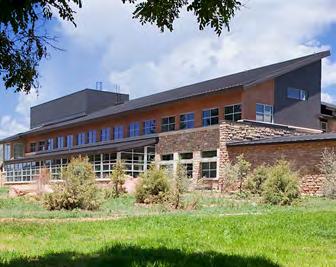 FORT LEWIS COLLEGE DURANGO, CO
FORT LEWIS COLLEGE DURANGO, CO
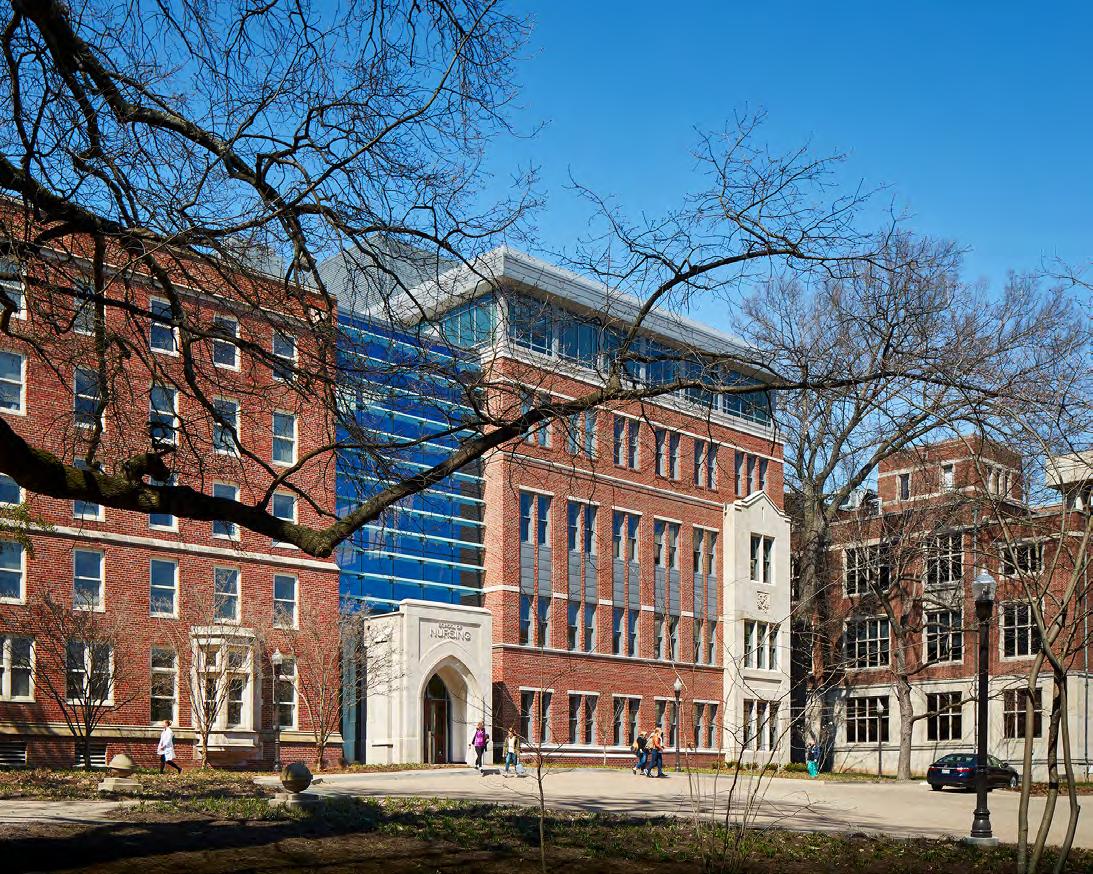
NASHVILLE, TN
Construction recently wrapped up at the Vanderbilt University School of Nursing on a new 29,947 SF addition connecting to its existing buildings on the Vanderbilt campus. The five-floor structure houses technologically-advanced classrooms, conference and seminar rooms, student services offices, faculty offices and a state-ofthe-art simulation teaching lab. The new lightfilled and airy atrium serves as the school’s new main entrance and lobby. The fifth floor of the expansion included a green roof terrace and a large rooftop conference room.
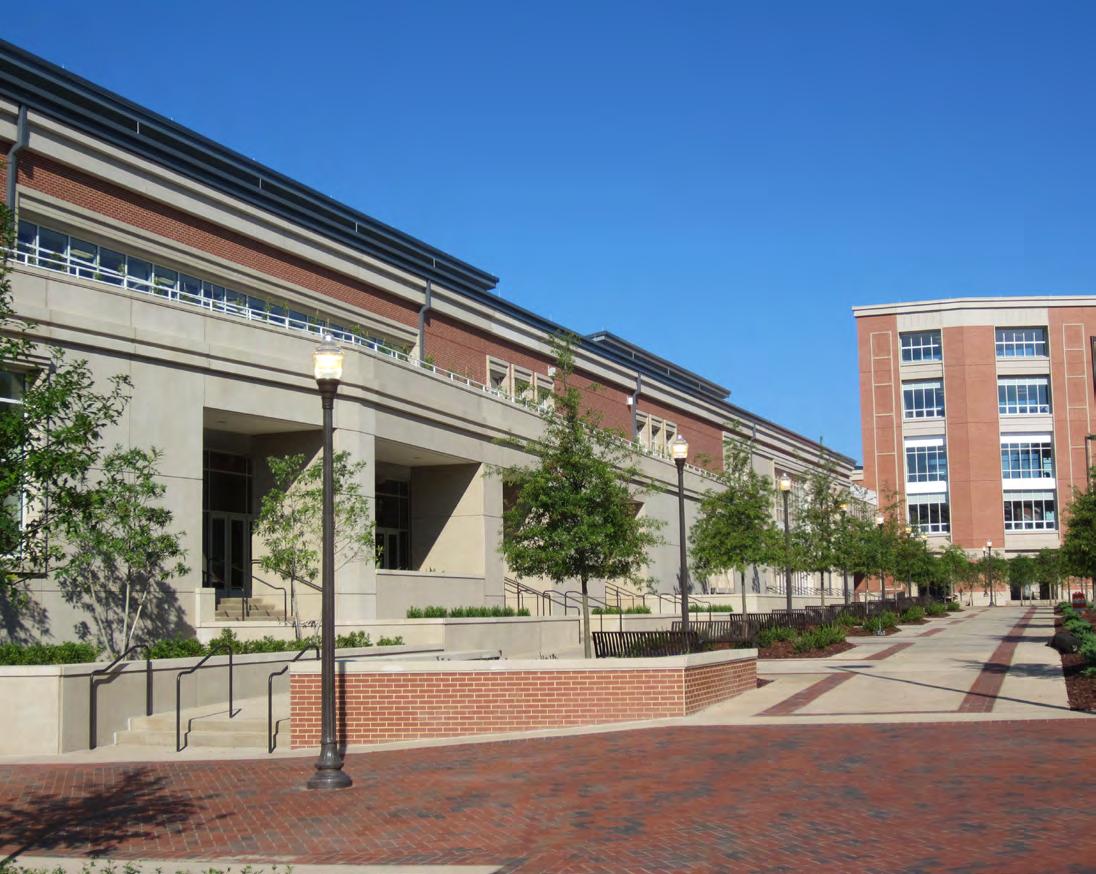
Auburn University’s recreation and wellness center provides students, faculty, and staff with the fitness resources and recreation space to pursue a healthy lifestyle. The facility design and construction adhere to LEED standards, fortifying Auburn University’s pledge to make sustainability a top priority throughout its campus. With amenities such as a 1/3-mile indoor track, eight basketball courts, outdoor pool, rock climbing wall, racquetball courts, and a golf simulator, Auburn can claim that it has one of the premier recreation facilities in the country.
The commercial market covers a broad array of facilities serving various market sectors including hospitality, multifamily housing, retail, and office buildings. Each of these sectors has its own set of unique design requirements.
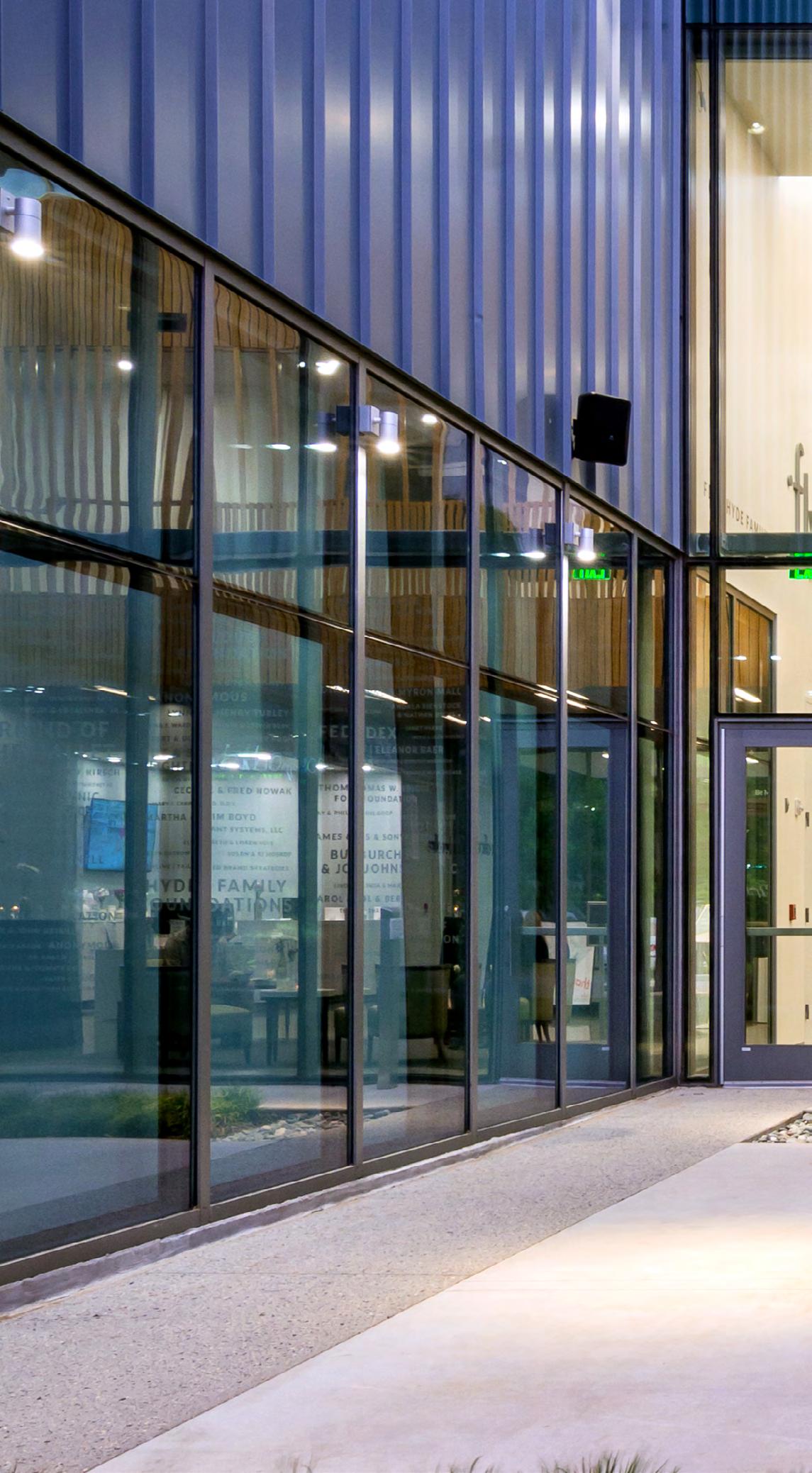
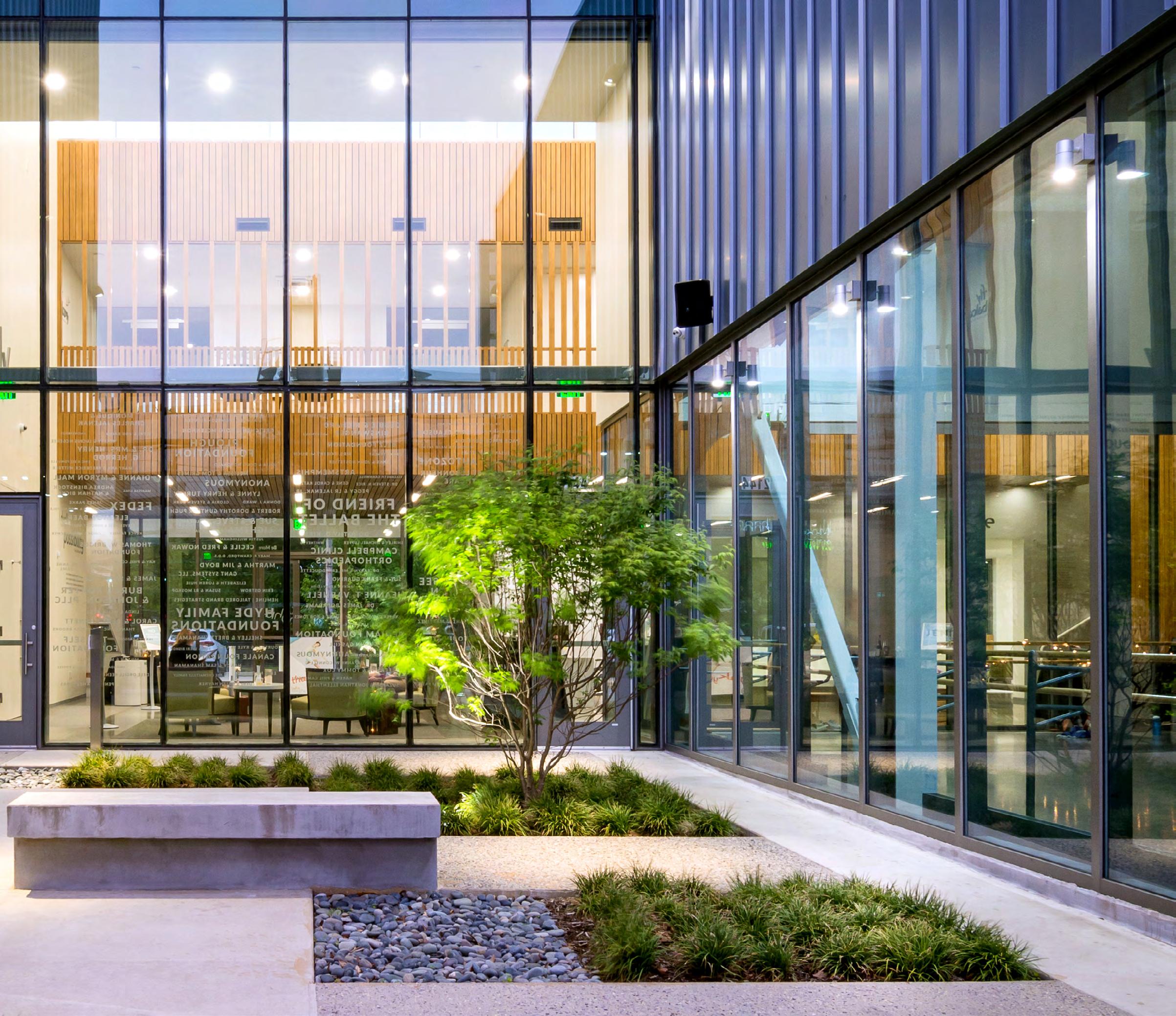
Speak Creative, a full-service digital marketing agency, had outgrown its current headquarters in Cordova and was looking to relocate in the East Memphis area. The firm was able to find a vacant lot and build their creative office vision from scratch. The facility features an expansive, flexible work space with glass-walled private offices to facilitate communication and collaboration among colleagues. Currently housed in the second, floor the layout focused on bringing in natural light and creating inviting spaces where people could work together. SSR provided civil and structural services for the project.
The 2525 West End building is a mixeduse complex at the corner of West End Avenue and Natchez Trace. The complex is comprised of 65,000 SF of upscale retail space and approximately 301,000 SF of office space. A parking deck with a 1,700-car capacity is attached to the rear side of the building. The project was completed in 2000 at a construction cost of $55 million. SSR was responsible for mechanical, electrical, and plumbing design.
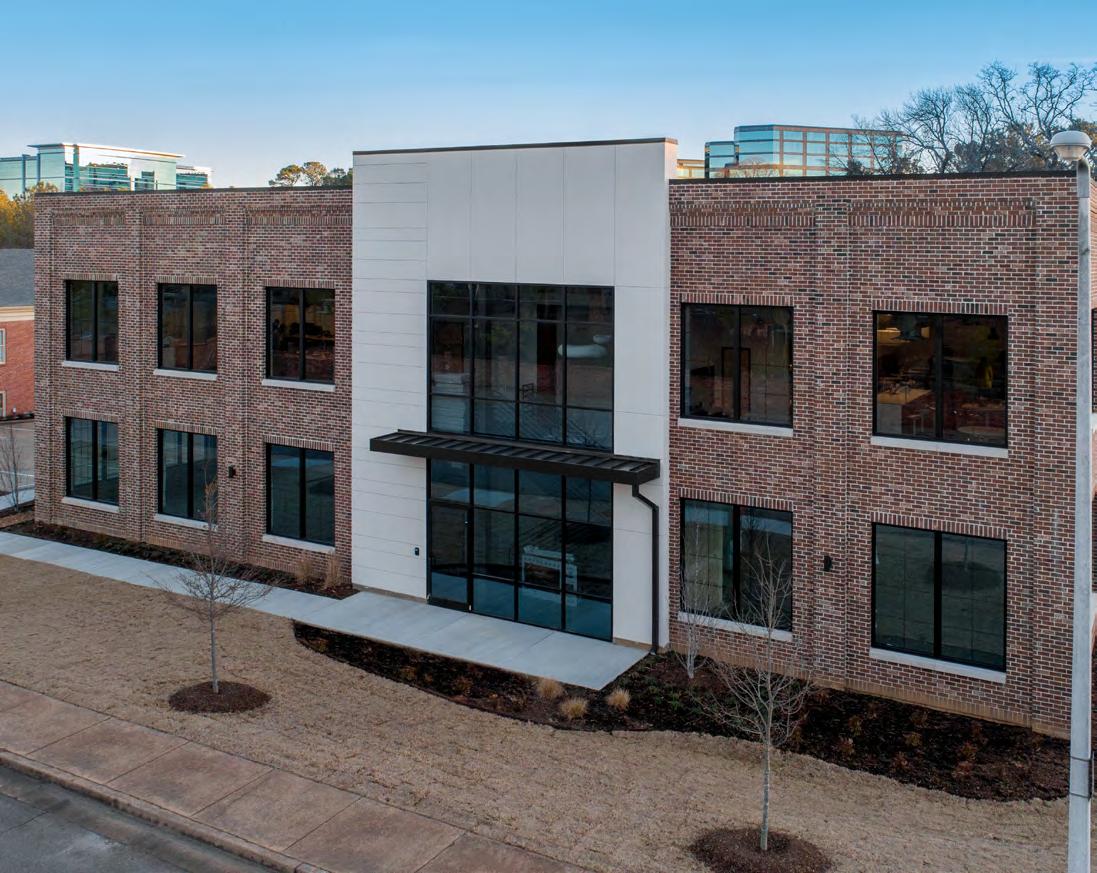
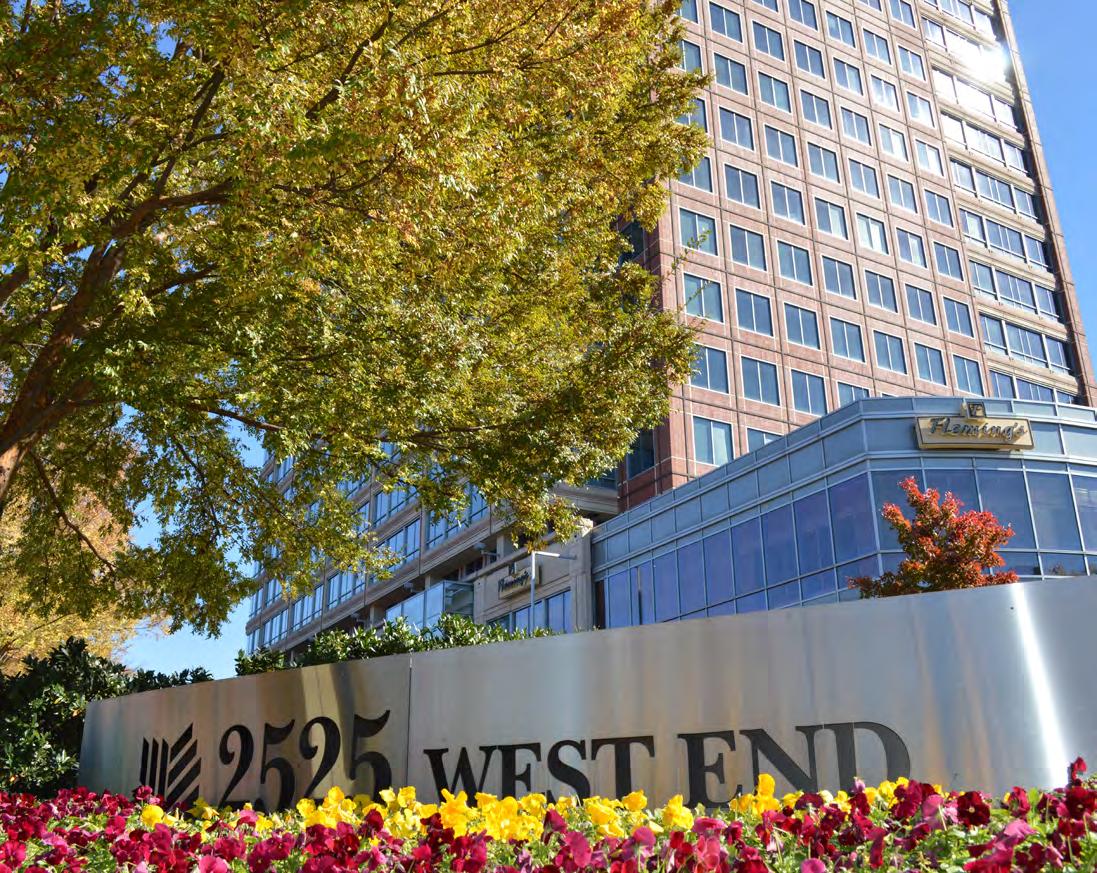
MEMPHIS, TN
NASHVILLE, TN
SSR was responsible for civil and structural engineering on the new home to Ballet Memphis. The 80,000 SF facility features prominent structural elements, including a steel art wall that is reminiscent of the tulle in ballet costumes. The placement of the structure on the site and the design of the parking were imperative for several reasons. The existing site had an old retaining wall that had to be rebuilt to support the earthwork required to build the new structure. Maintaining a balance between adequate parking and creating a flow that allowed for convenient pick-up and drop-off for students attending classes were important design considerations in this urban location.
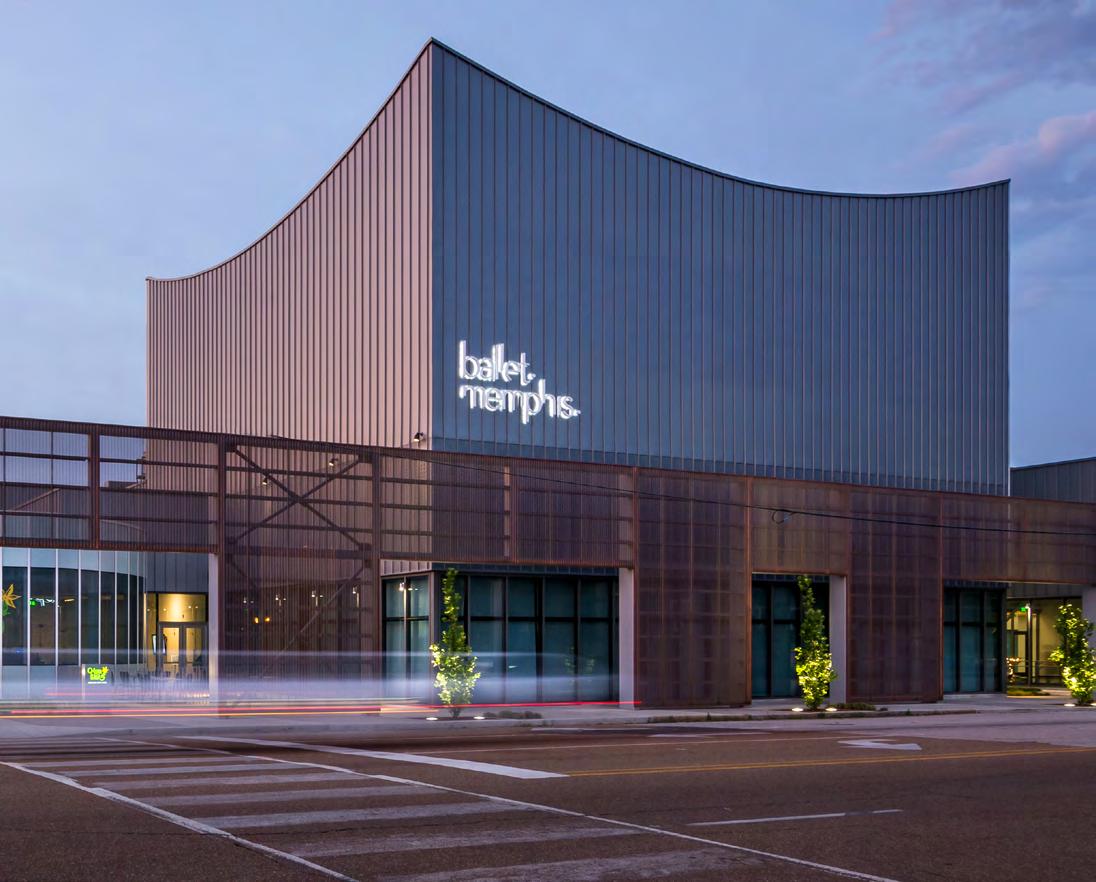
Nashville and Nashville International Airport (BNA) passenger traffic continues to exceed projected growth numbers, year after year. BNA Vision is the dynamic expansion plan designed to get in front of this growth and maintain the Nashville International Airport as a world-class airport. The BNA Vision Program is a complex undertaking with many moving parts.
The Owner, Metropolitan Nashville Airport Authority (MNAA), has engaged SSR to provide commissioning services, ensuring facilities, systems, and equipment perform according to their design intent and that MNAA’s needs and expectations will be met.
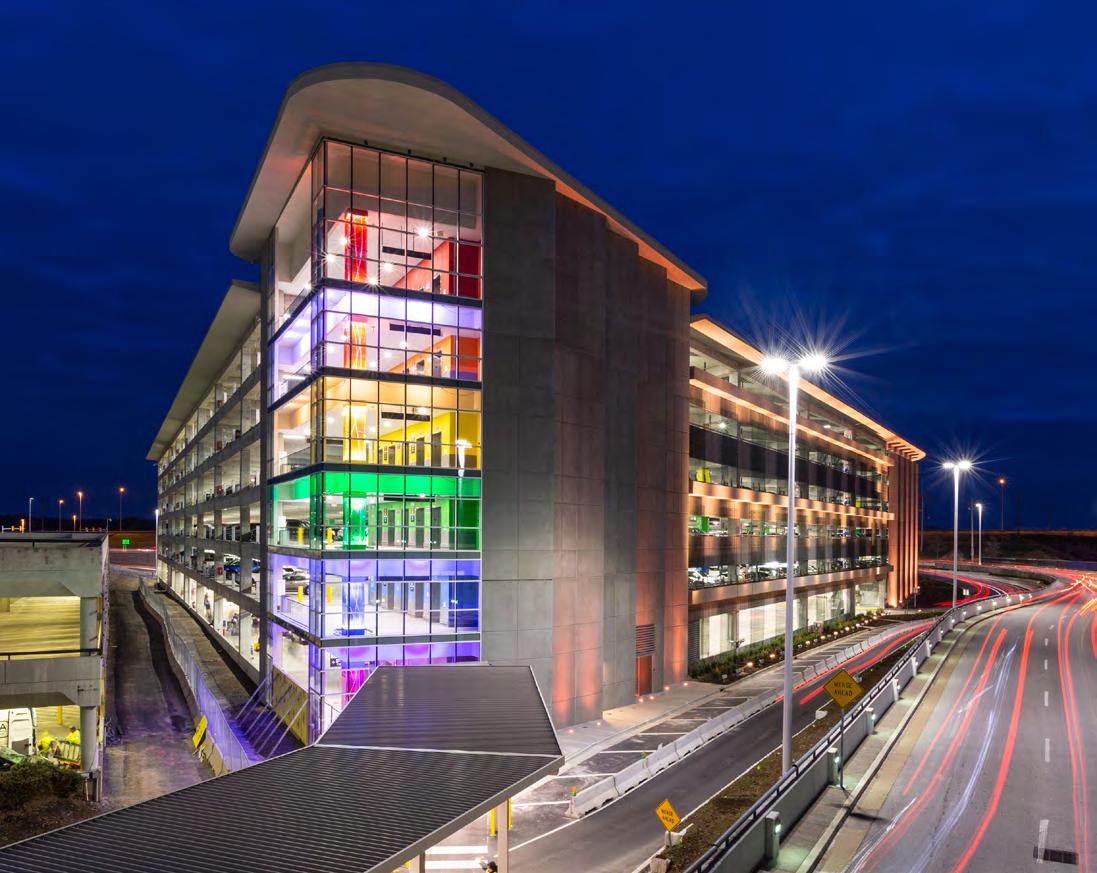

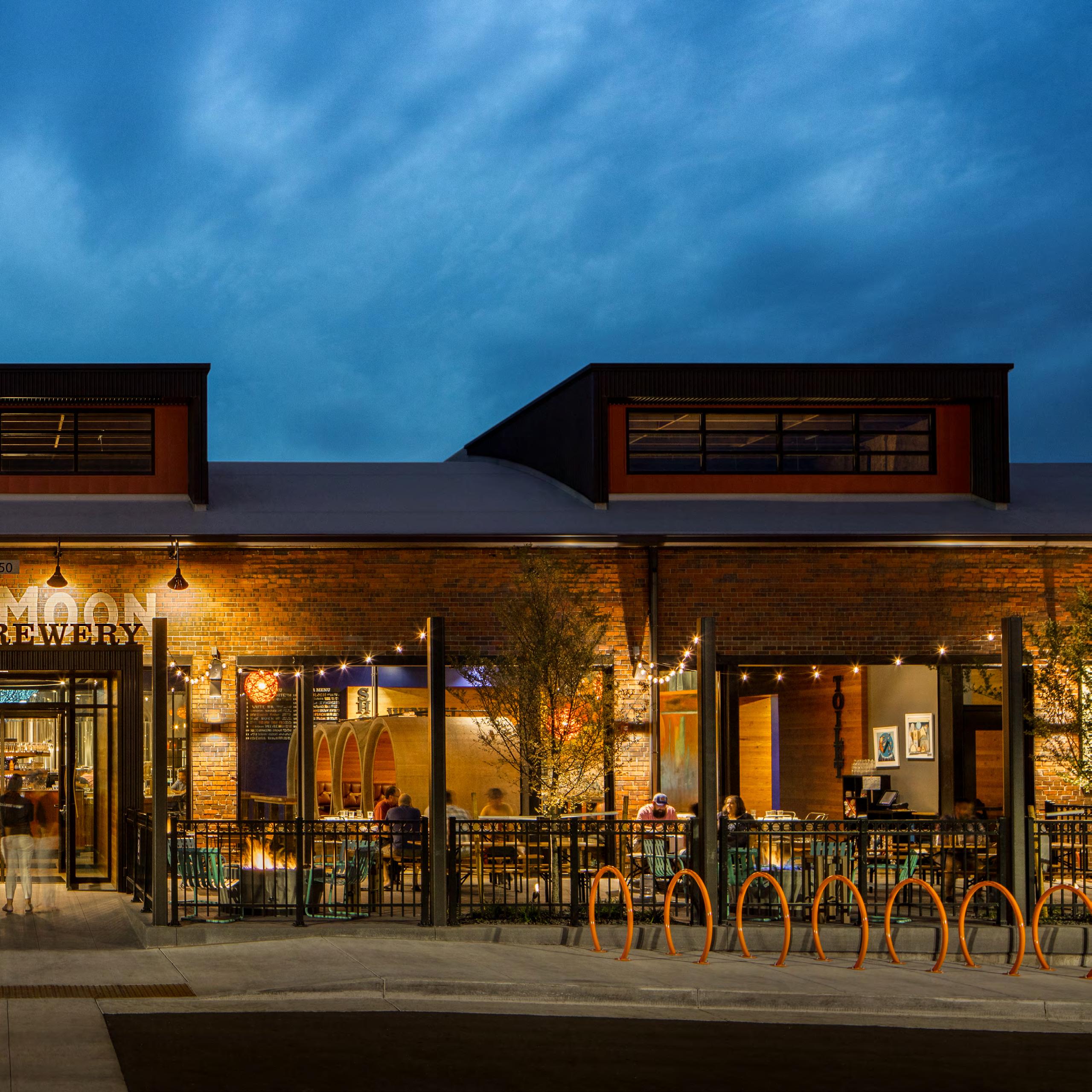
NASHVILLE, TN
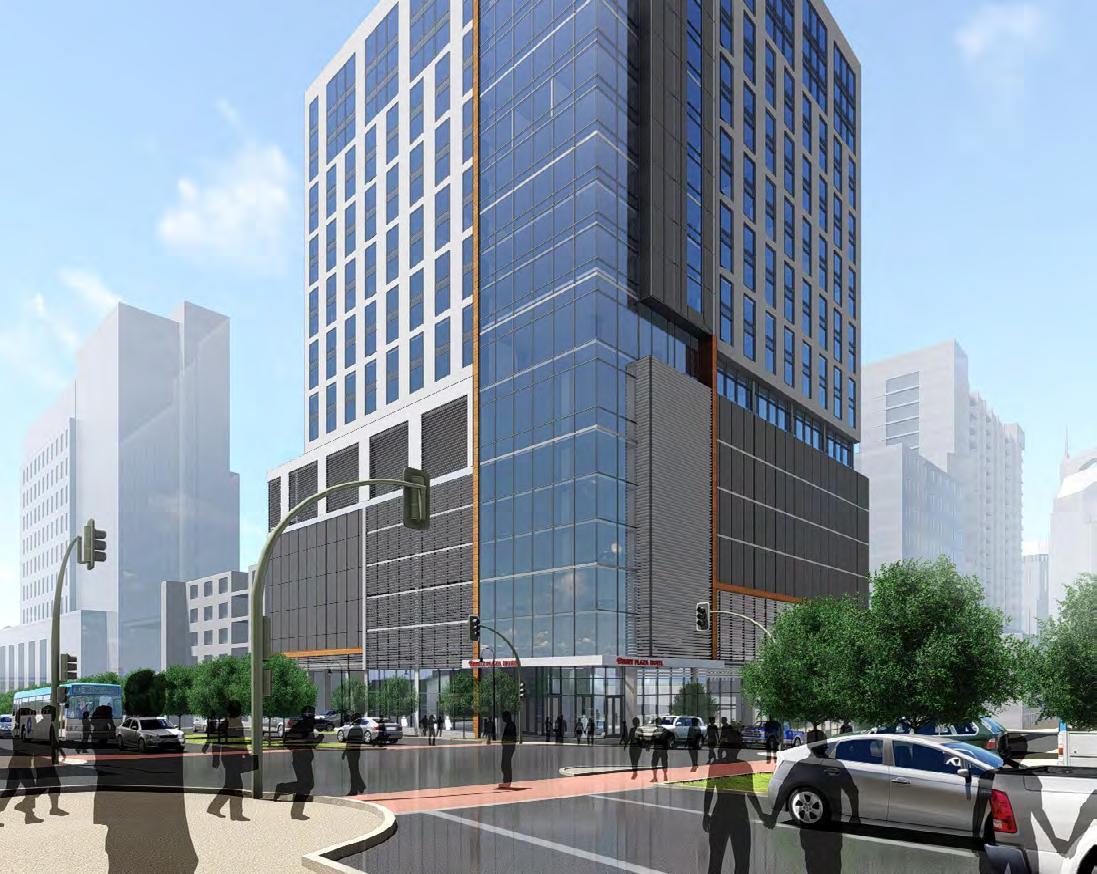
FRANKLIN, TN
SSR provided engineering services to the Drury Plaza as Drury Development Corporation expanded their services to downtown Nashville. SSR provided sustainable solutions such as LED lighting and a state-of-the-art mechanical variable refrigerant control system. SSR teamed with the owner to meet with Nashville Electric Service (NES) to provide solutions to satisfy both the owner and NES. Extra coordination by SSR was required to satisfy codes, local authorities, and the owner’s requirements and needs.
SSR was hired to provide LEED consulting, energy modeling, and commissioning services for Two Franklin Park, a Class A office space built on a 72-acre masterplanned community. Sustainable design elements include high performing glass and building envelope, tenant build-out restrictions for leasees in the form of lighting power limits, control requirements, and limits to installed HVAC and process equipment. A water-based HVAC heat rejection system and efficient compressors for cooling also contributed to the project’s sustainability goals.
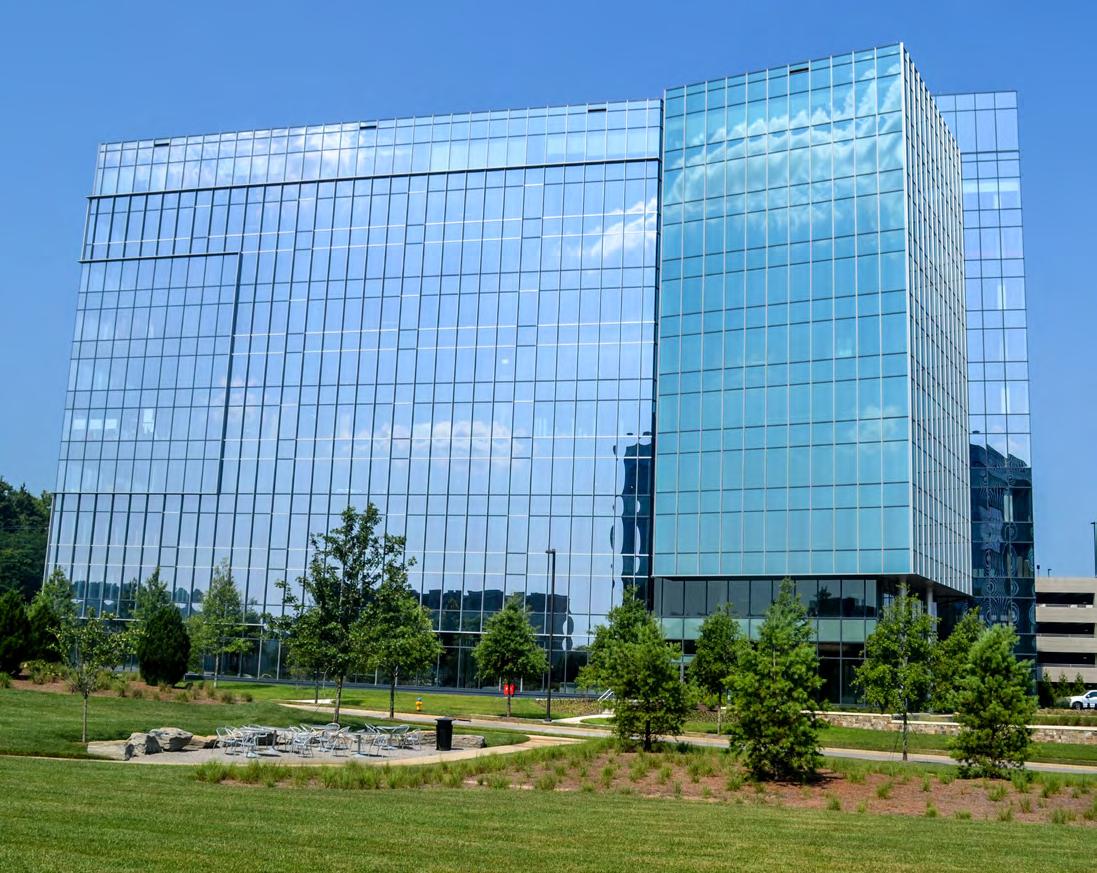

DENVER, CO
Blue Moon Brewery is a flagship brewery and restaurant located in the River North District (RiNo) in Denver, CO. The 26,000 SF bow truss building, originally constructed in 1951, was transformed into a modern community meeting place to celebrate art, culinary experience, and Blue Moon’s beer offerings!
SSR and Roth Sheppard Architects worked with MillerCoors to create this exceptional space by enhancing the built environment with the appropriate Technology to create a unique gathering place for the local community.
SSR’s sustainability group was engaged in the buildout of two buildings on Uber’s new Mission Bay campus. Our involvement was to provide sustainability consulting, enhanced commissioning, and monitoring-based commissioning services. Placing equal emphasis on occupant well-being as building performance, each Uber tower is pursuing LEED Gold® and WELL Gold certifications. SSR, as sustainability consultant, is closely coordinating with the design and construction team for Mission Bay 1+2 as necessary related to WELL certification.
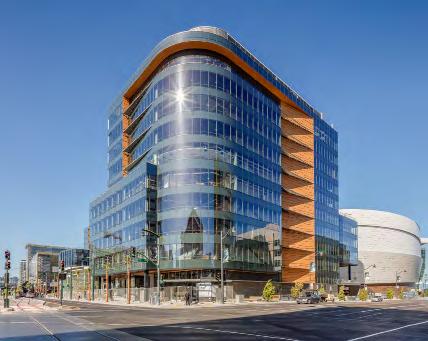
Scientists collaborate on multidisciplinary research that has helped fuel the fields of nutrition, environment, medicine, technology, science, and engineering. As a result, it is important that spaces offer flexibility of use to accommodate the wide spectrum of tasks required by research teams. Whether providing creature comforts or biosafety integrity, SSR professionals apply proven engineering practices to sustainable facilities that create new opportunities for scientific discovery.
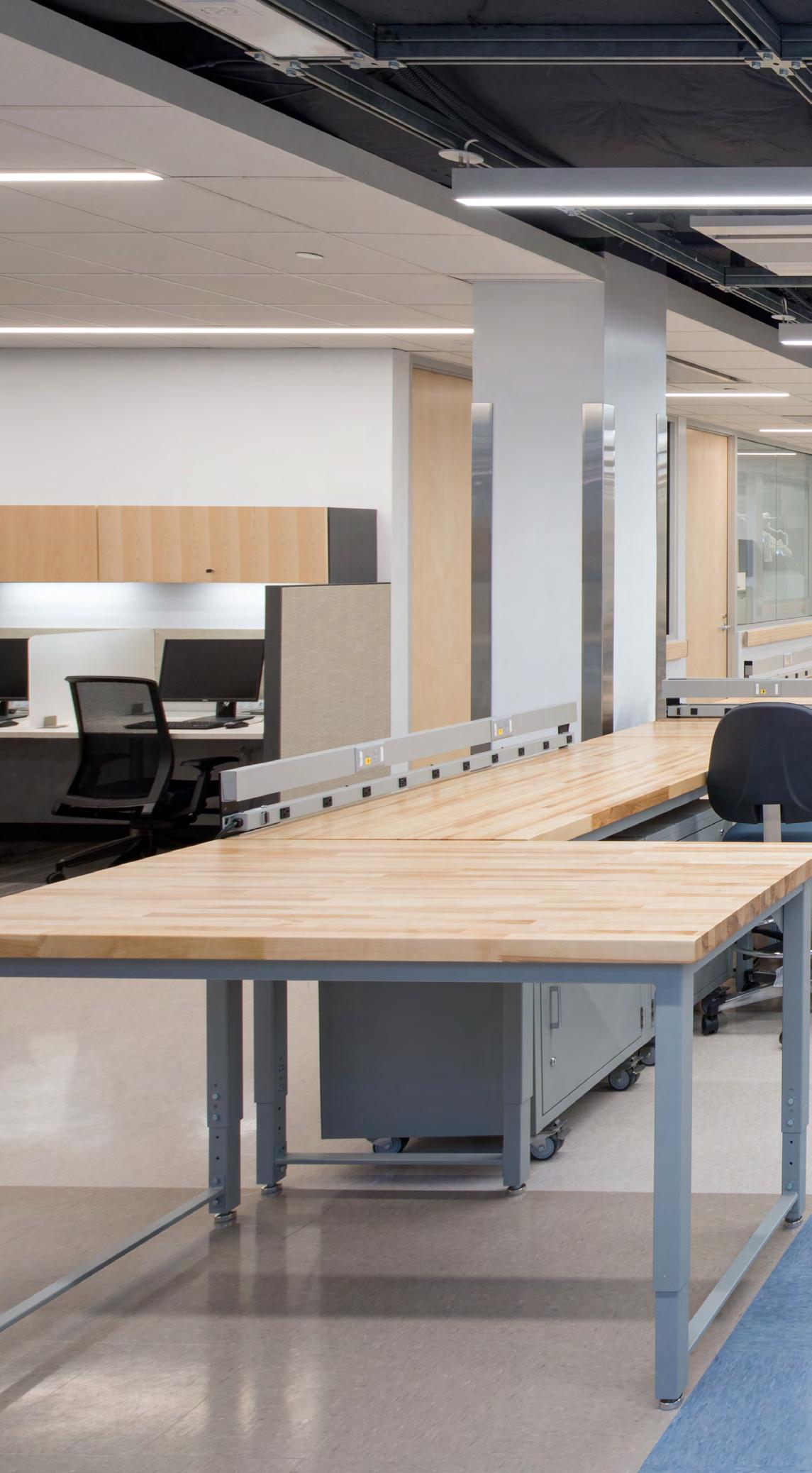
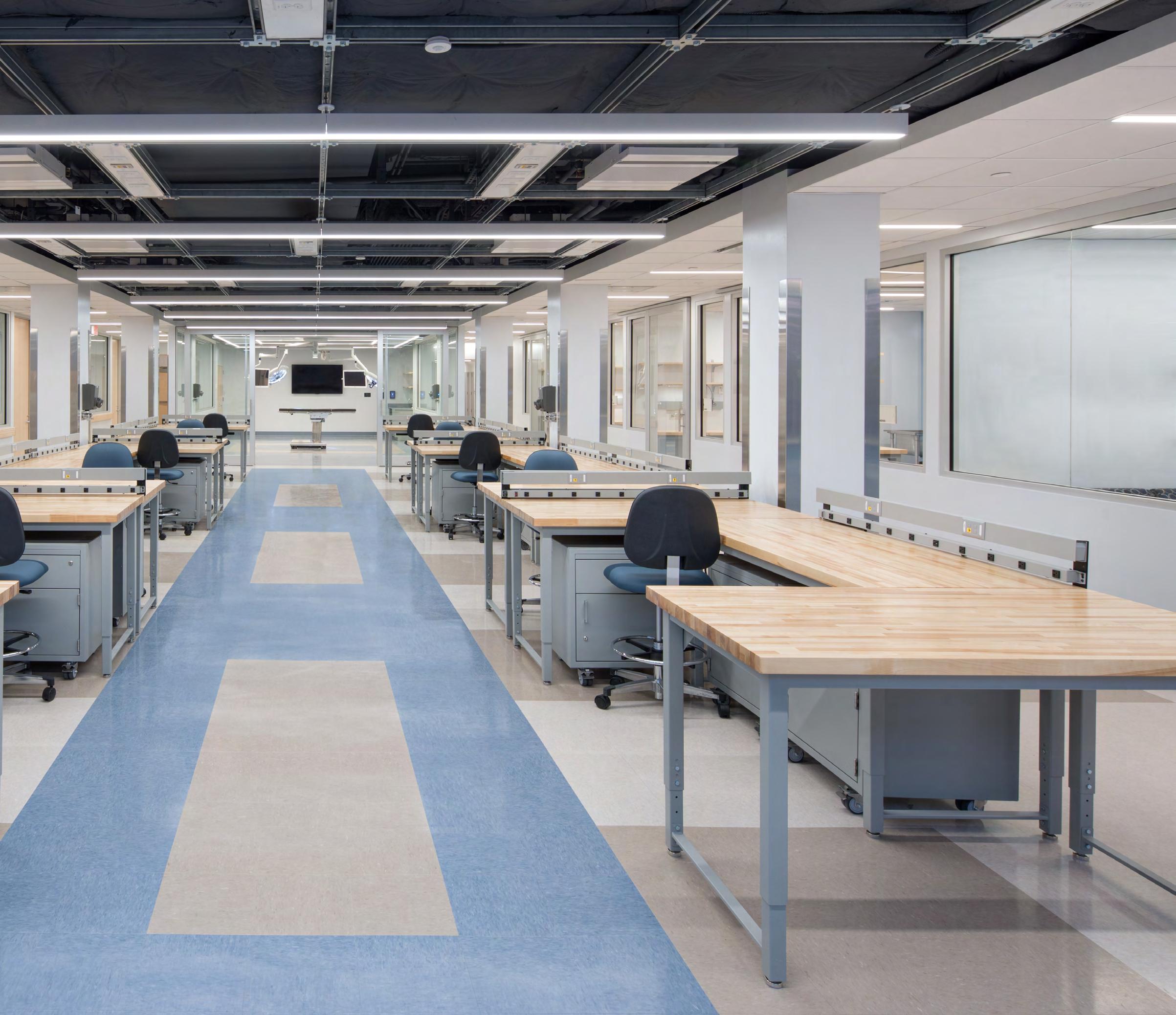
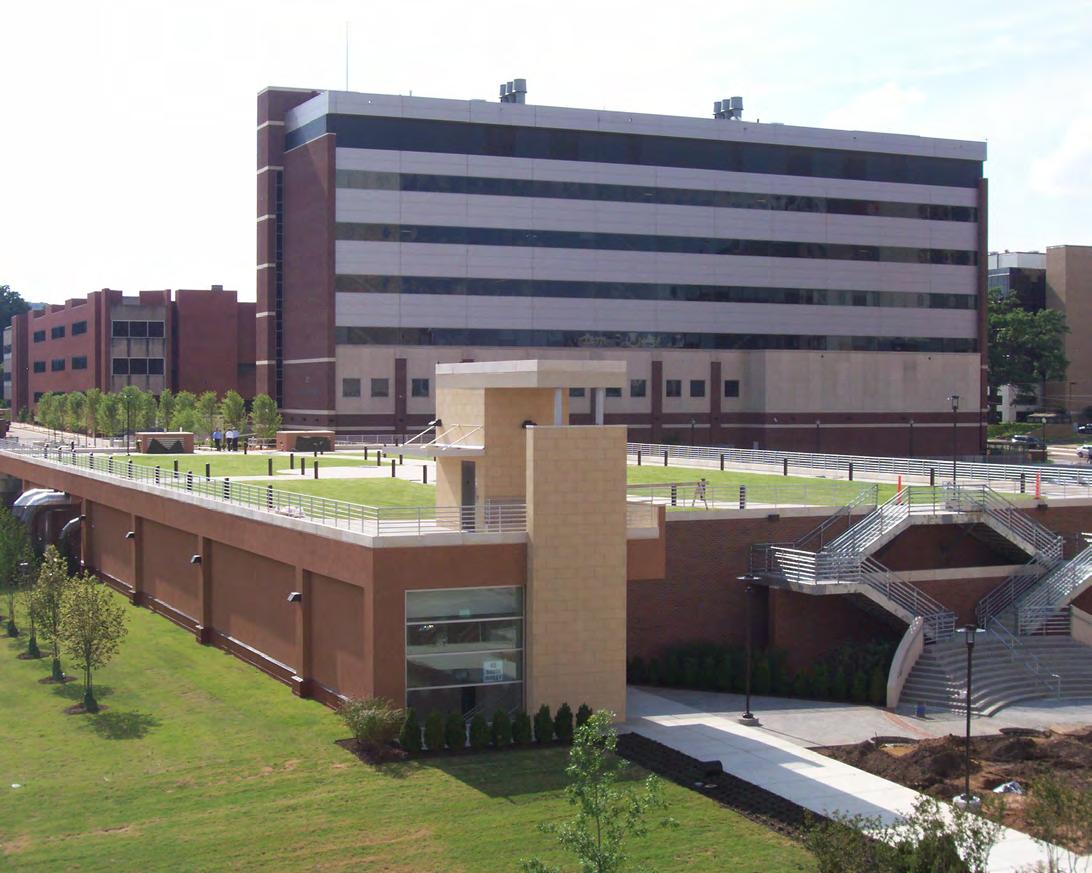
NASHVILLE, TN
MEMPHIS, TN
In renovating the space to prepare for VISE, SSR designed a chilled beam HVAC system; replaced AHUs, chilled water pumps, and exhaust fans; installed a new hot water conversion system and electrical panels; and relocated domestic water, waste, and vent risers.
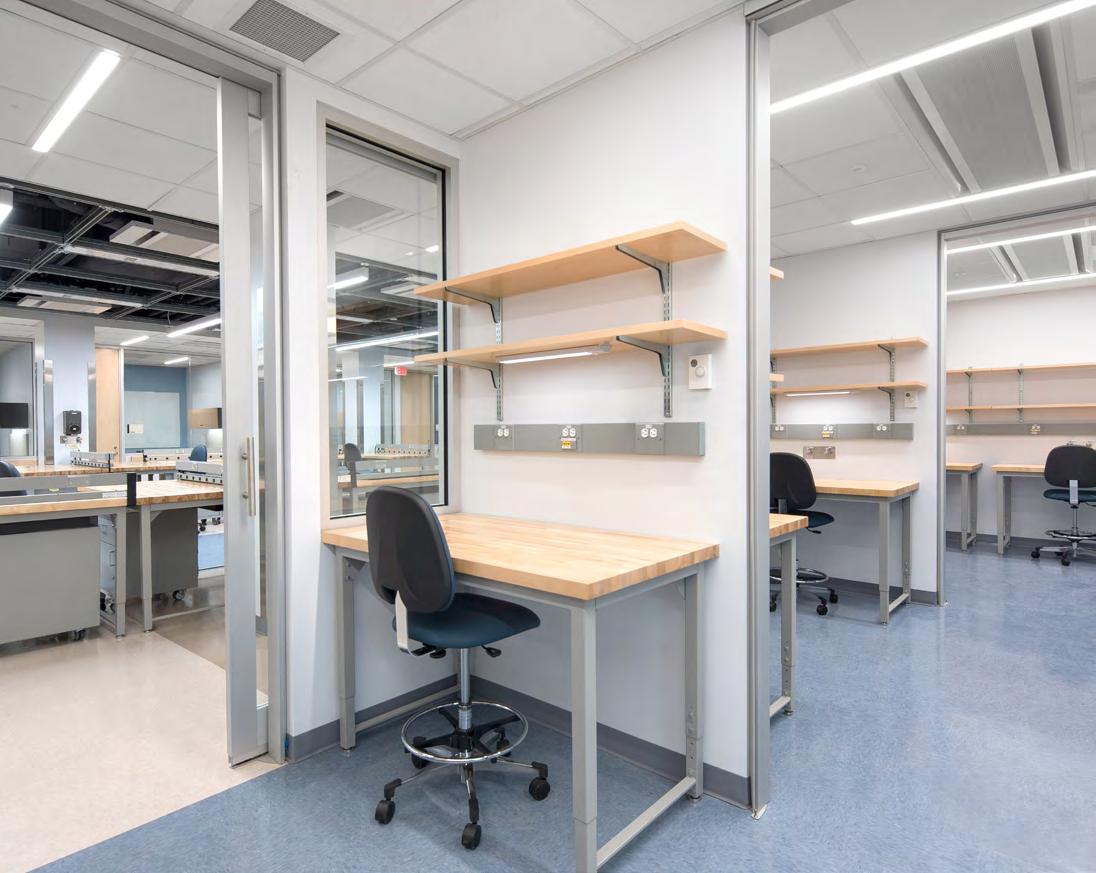
The technology scope of work included structured cabling, network and telephone system hardware, public address/music system, intercom, security, surveillance, personnel and asset tracking, MATV)/SATV, time clocks, and master clock.
The first phase of the planned Memphis Bioworks Foundation is a 25,000 SF vivarium expandable to 50,000 SF in the basement of the future building. This facility will serve the future needs of the proposed four research tower in the master plan. The Vivarium is located under a “Green Roof” plaza deck which in future phases will be a second floor connection between the future research towers.
THOMPSON STATION, TN
HORN LAKE, MS
SSR provided mechanical, plumbing, electrical, technology, and LEED® commissioning services for a new stateof-the-art research and development campus as part of a two phase design and construction project. The first phase is comprised of three buildings that provide animal testing, research, housing, and product development. The fourth building included office and customer interface spaces. Shared support services including central tele/data, kitchen, conference rooms, and MEP central distribution rooms were also included.
SSR provided engineering design services for the renovation of Newly Wed Foods’ existing 5,000 SF Research and Development Lab. The project also included the design of a new 1,200 SF Sample Lab which was constructed in an existing dry storage warehouse.

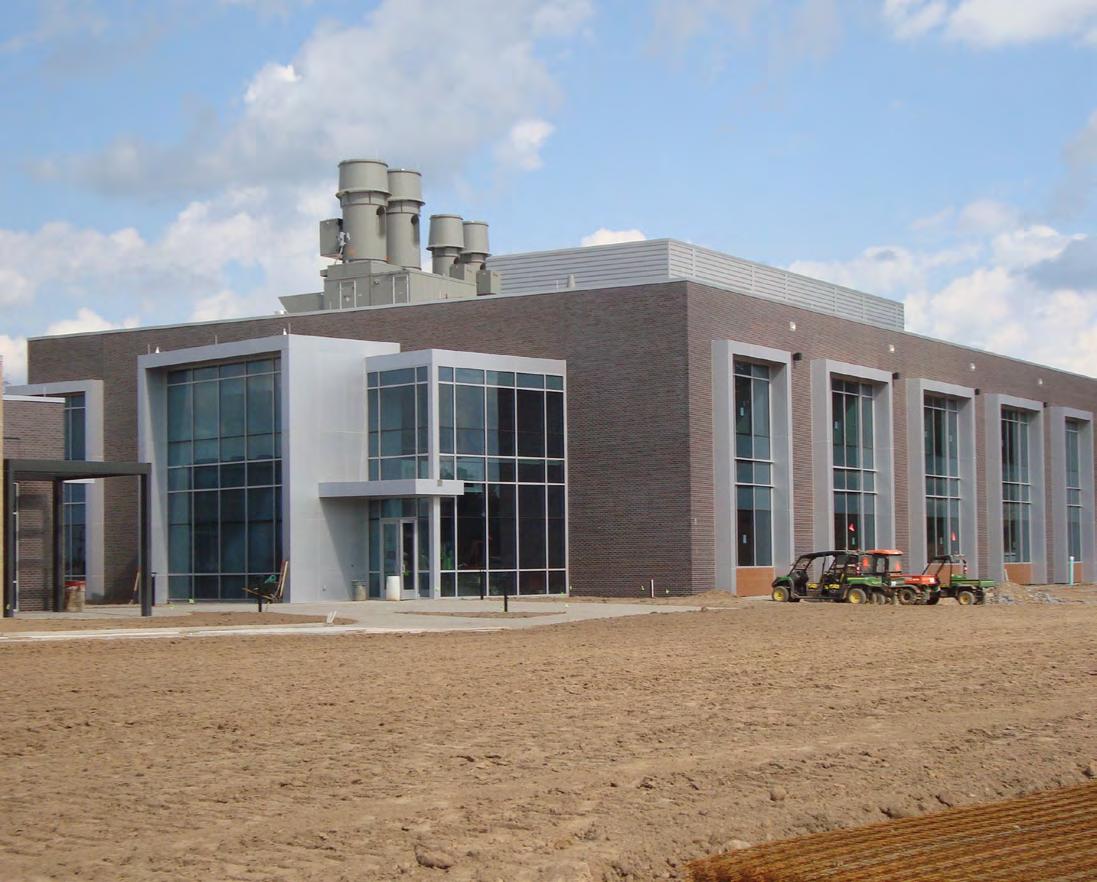
Whether through new construction or the modernizing of existing industrial spaces, businesses need facilities that are operationally flexible, efficient, and cost effective. SSR provides specialty engineering design and consulting services to industries requiring anything from pipe supports to new process units. Our design and consulting experience includes projects for complex manufacturing plants, distribution centers, food processing plants, steel makers, petrochemical plants, chemical plants, pharmaceutical plants, printers, and automotive parts manufacturers.
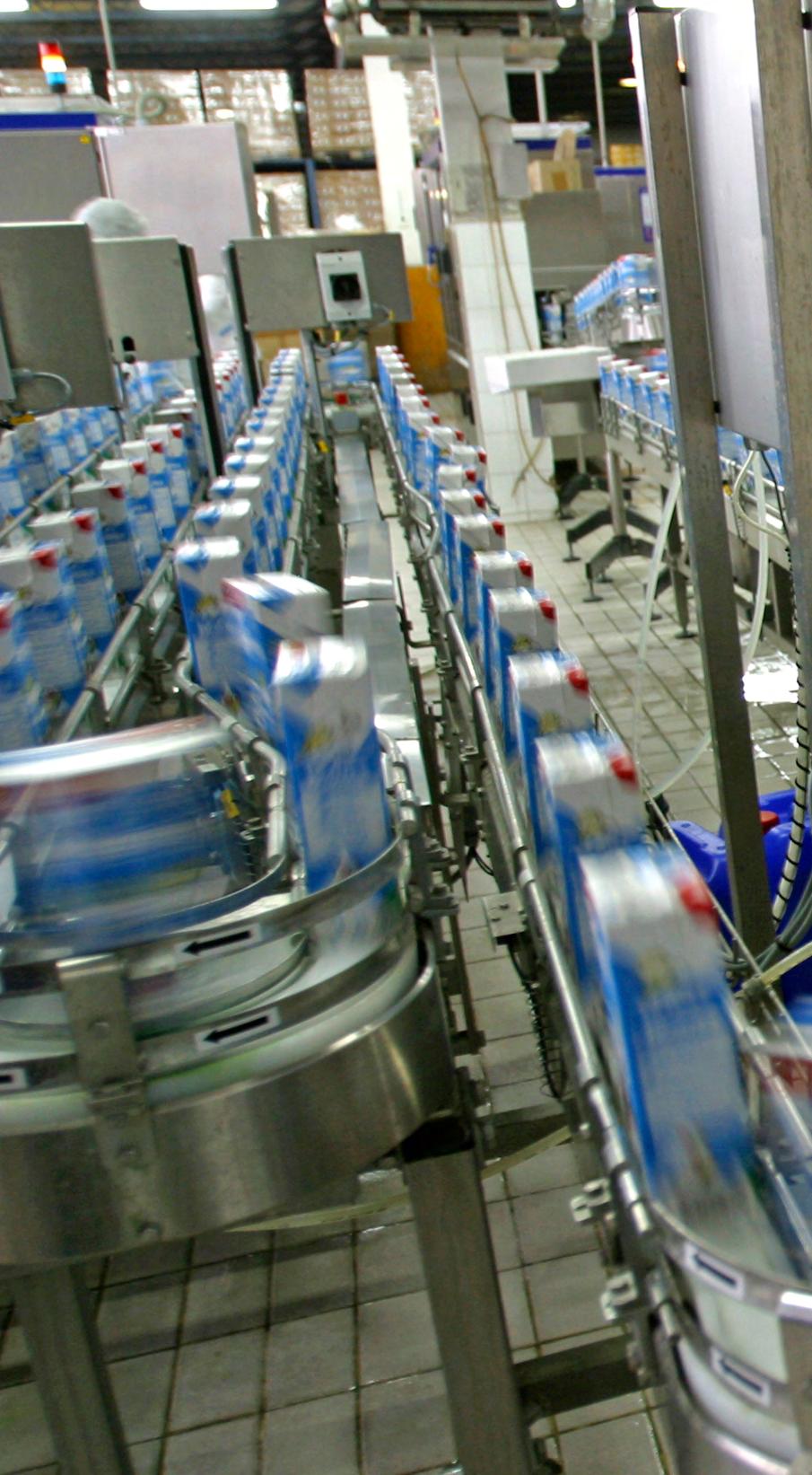

MEMPHIS, TN
In April 2014, an F-4 tornado struck the City of Louisville. Just 30 days prior, New Wood Resources had purchased the mill to establish a new business called Winston Plywood & Veneer. The mill was in the direct path of the tornado and completely destroyed. Today, the mill is the newest, most technologically-advanced plywood mill in North America, featuring state-of-the-art machine control centers and integrated computer controls throughout the facility. It also includes an integrated log processing, peeling, and drying operation.
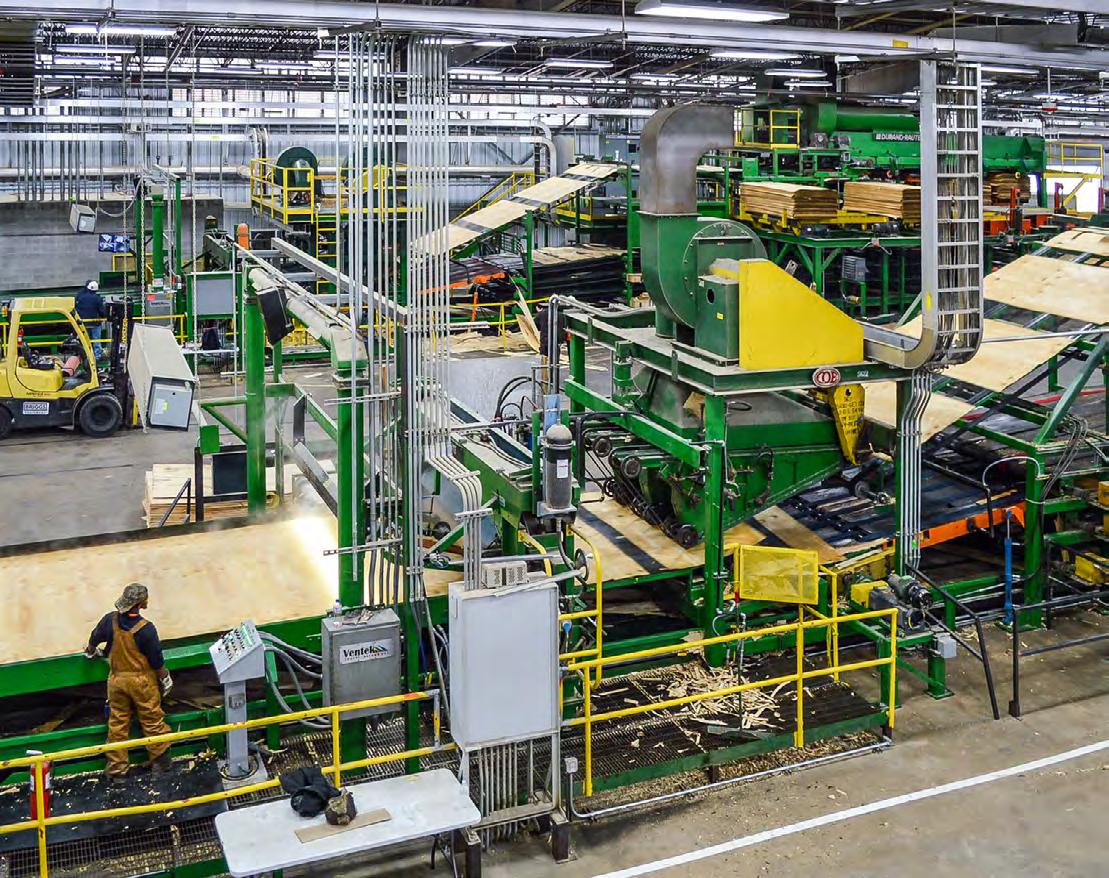
SSR’s unique design services included high pressure steam, compressed air, material conveying high pressure duct, and dust collection design.
The bleaching process is the first of several oil refining steps that cooking oils go through prior to landing on grocery store shelves. After the bleaching process, oils are then deodorized, sterilized, and packaged for shipping. An analysis of this confidential client’s situation revealed that the bleaching and filtration system had not been updated since 1976 and the low throughput rate was bottlenecking the remaining refinery steps. The project included the design of a new production building to house the new bleaching, filtration, and processing equipment.
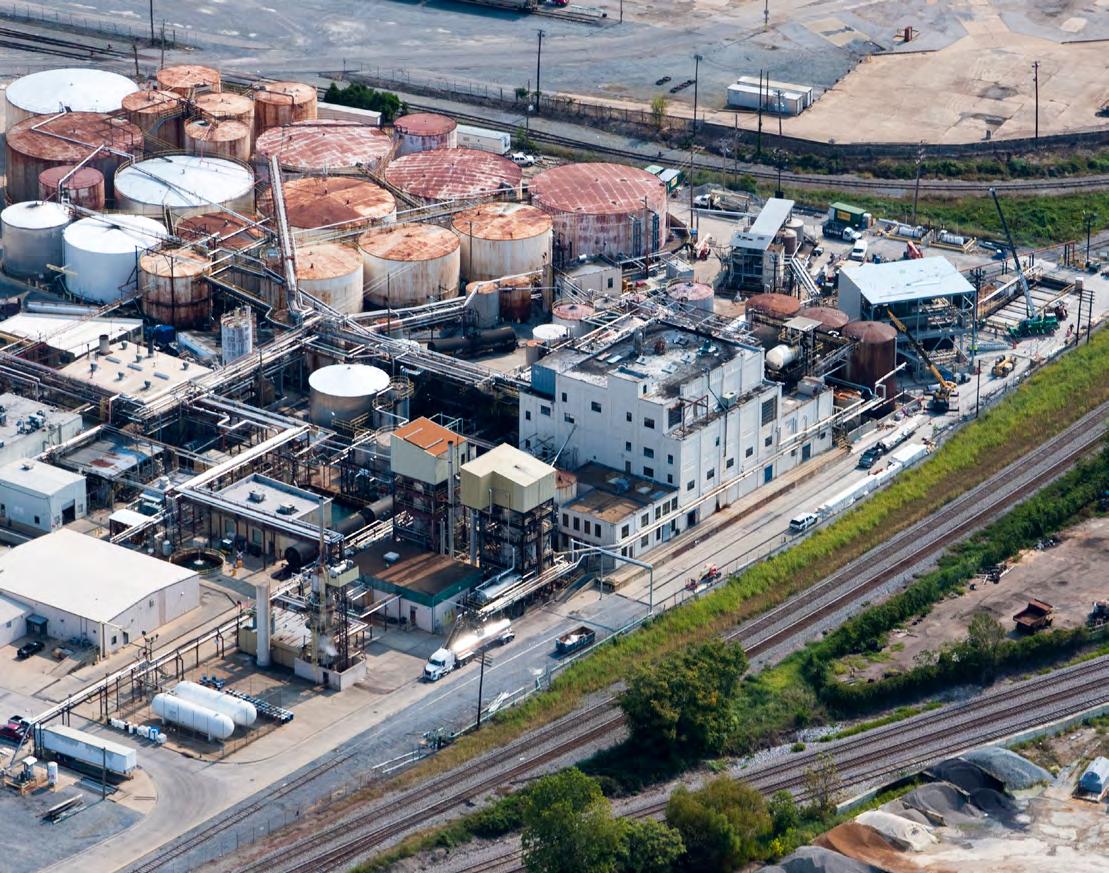
MEMPHIS, TN
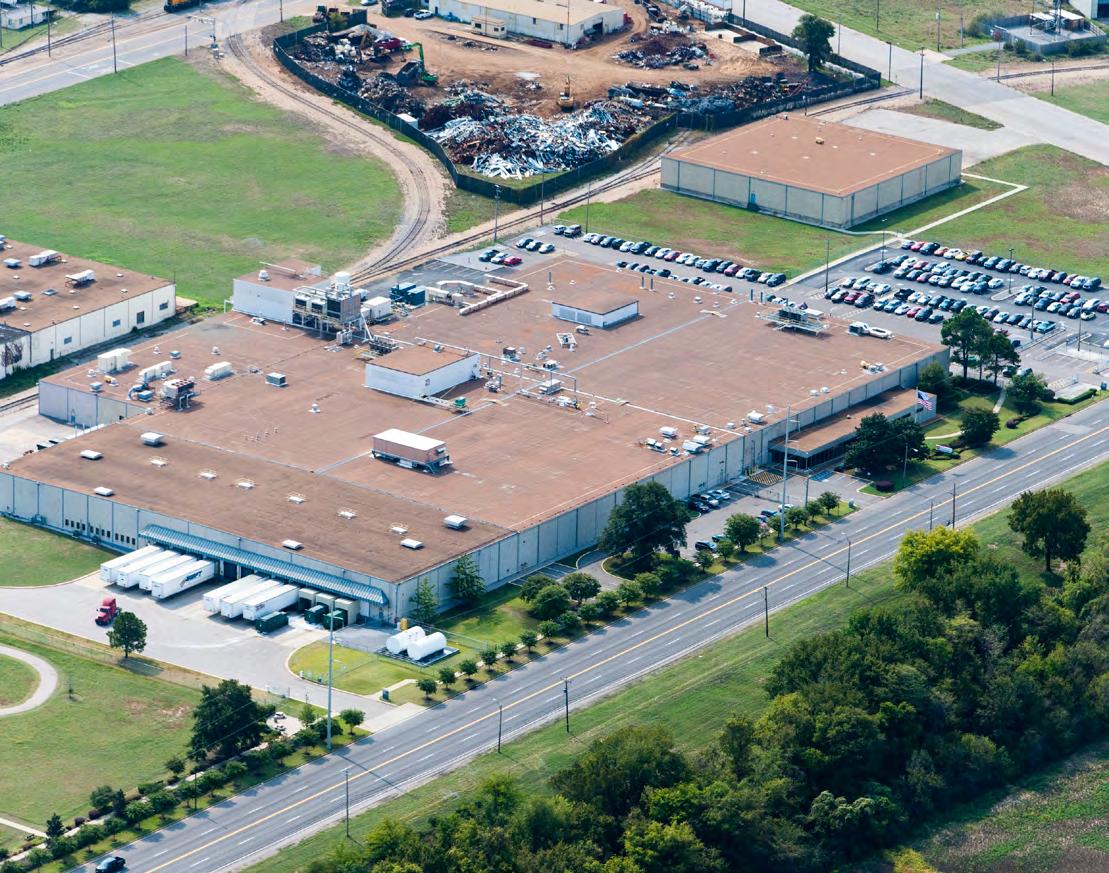
SSR provided engineering for a new pharmaceutical product for GSK. The new process was installed in an existing area of the plant. Part of that engineering included a new rooftop air handling unit to maintain specific room temperatures (70° ±2°) and humidity levels (35% RH or less) design setpoints. The overall design met with the energy efficiency criteria requirements of the client. Control algorithms, sequence of control and P&ID’s were incorporated into the design of the project to establish the efficient and effective operation of the equipment and overall HVAC system.
The project consisted of the expansion of a manufacturing complex located in Minas Gerais, Brazil. The project encompassed the conversion of 100,000 SF of warehouse space to manufacturing bays; the construction of 200,000 SF mixed-use space to serve raw material handling, manufacturing and finish product warehousing with 10 truck loading docks; new 10,000 SF office building; coordination of process equipment installation; new utilities; and site development including 35,000 cubic yards of grading, stormwater management system, internal roads, truck scales and parking, site lighting, security, and landscaping.
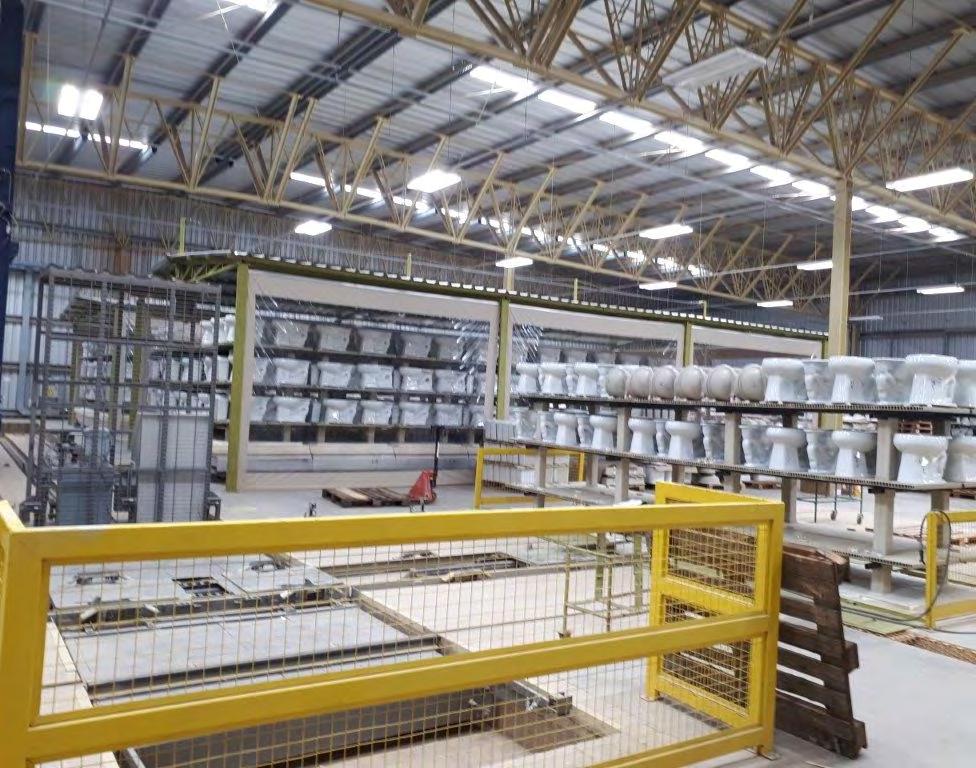
Federal government facilities include a range of building types and infrastructure systems. At SSR, we are able to provide the full range of design, commissioning, and sustainability consulting services needed for this specialized field. Our experience spans across hospitals, housing, offices, prisons, laboratories, infrastructure, and education facilities for a variety of federal agencies across the United States and around the world.
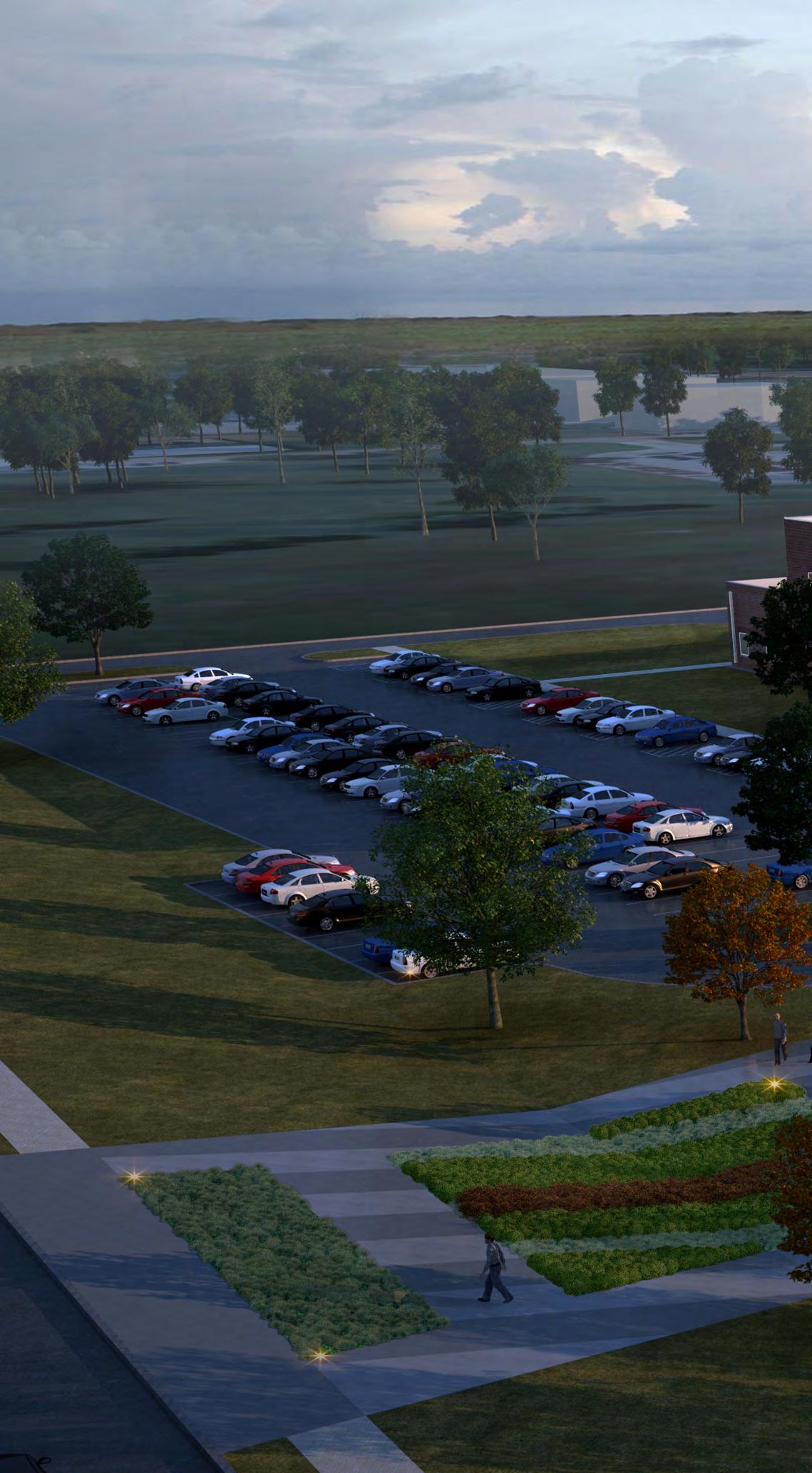
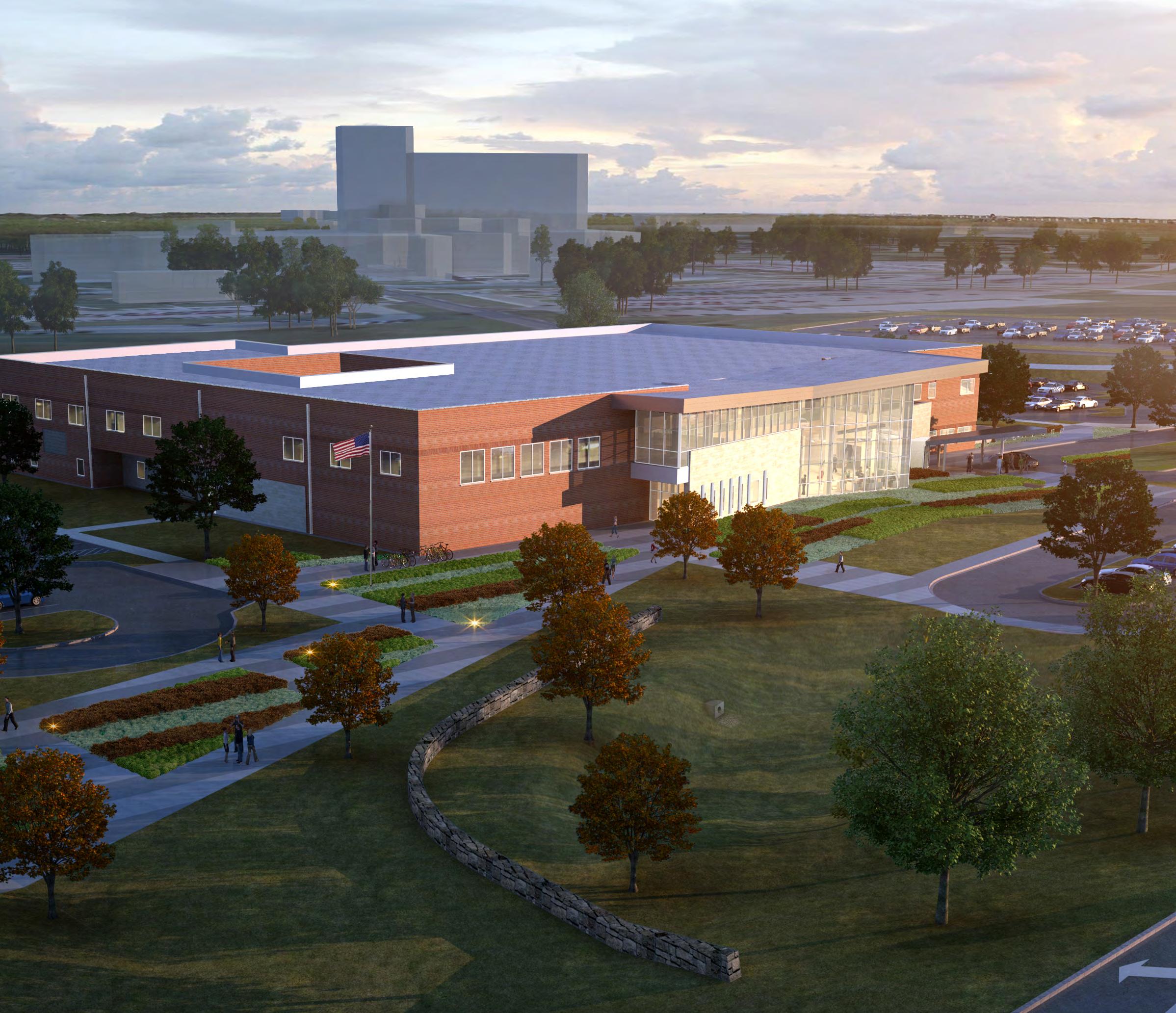
QUANTICO, VA
SSR provided commissioning and LEED facilitation services for the 197,000 SF U.S. Courthouse. The six-story facility is located on six acres of green space in downtown Rockford, IL. The General Services Administration requires projects to be LEED® certified, SSR was brought on the project team as the LEED facilitator. In addition to LEED facilitation, we provided fundamental and enhanced commissioning services for this LEED NC Gold® certified project.

This 63,880 SF design-build hangar facility houses the Presidential Helicopter Squadron HMX-1. The project provided clearspan hangar space, adjacent multi-story maintenance shops, as well as, administrative, medical, dental, storage, and support areas. The project also included 540,000 SF of new airfield taxiway and apron pavement. The parking apron accommodates adequate space for eight HMX-1 aircraft and two transient aircraft. SSR provided total facility commissioning services to include LEED EAp1 and EAc3, enhanced commissioning services.
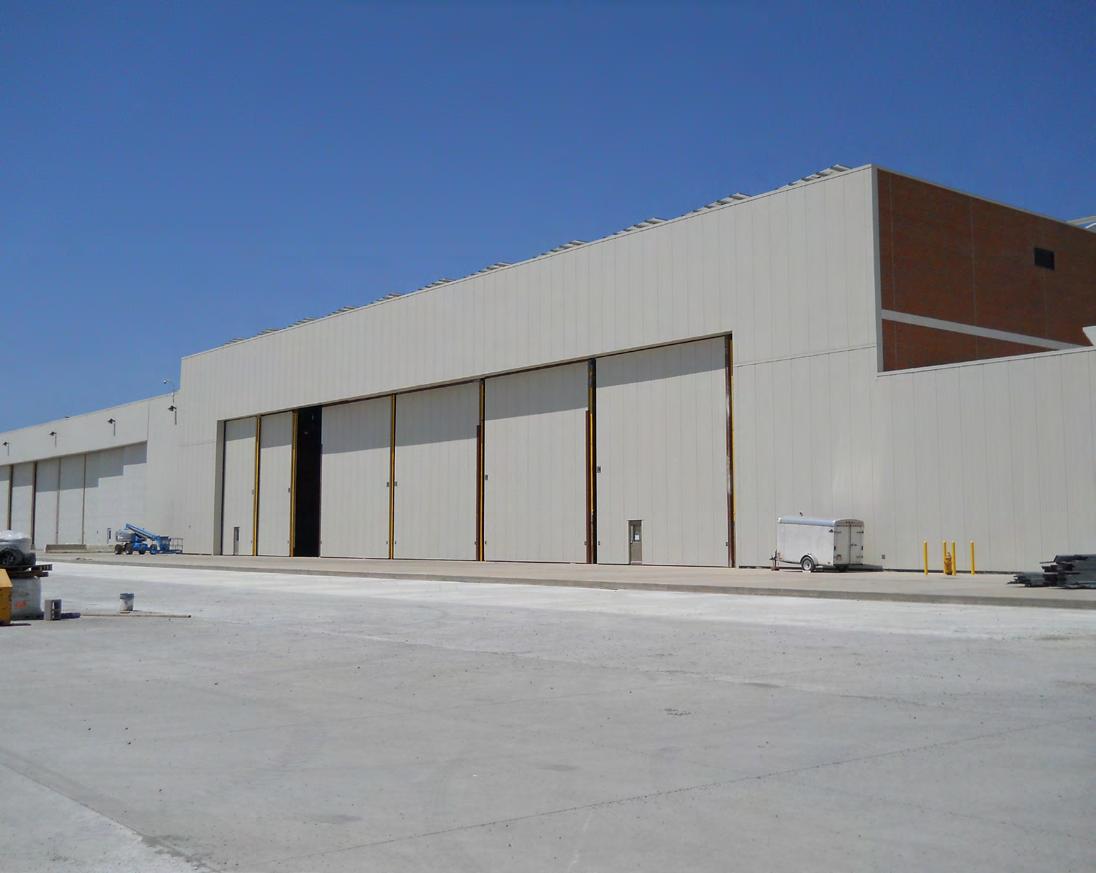
The Fort Knox Medical Clinic will replace the functions of the current, aging Ireland Army Community Hospital, one of the oldest hospitals serving the armed forces. Built in the mid-1950s, the current facility serves more than 40,000 service members, army civilians, and military families.
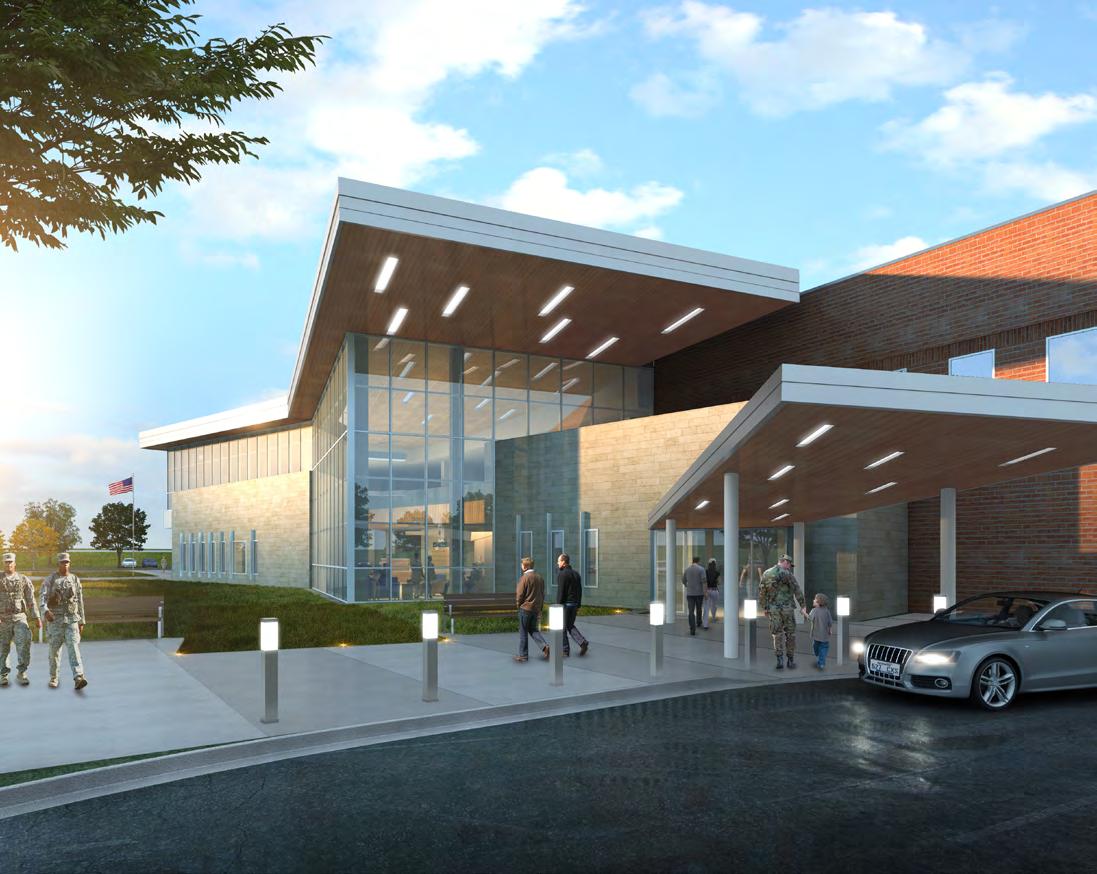
This complex design-build project included the release of three design packaged at overlapping intervals, requiring an extensive level of coordination. The project is designed to meet LEED Silver® certification standards.
The new National Nuclear Security Administration (NNSA) National Security Campus in Kansas City, MO protects some of the nation’s premier security assets. The facility’s nearly 2,500 workers manufacture non-nuclear mechanical, electronic, and engineered materials for national defense systems. The project includes nearly 1.5 million SF of manufacturing spaces, laboratories, office space, and warehouses. This project is LEED Gold® certified.
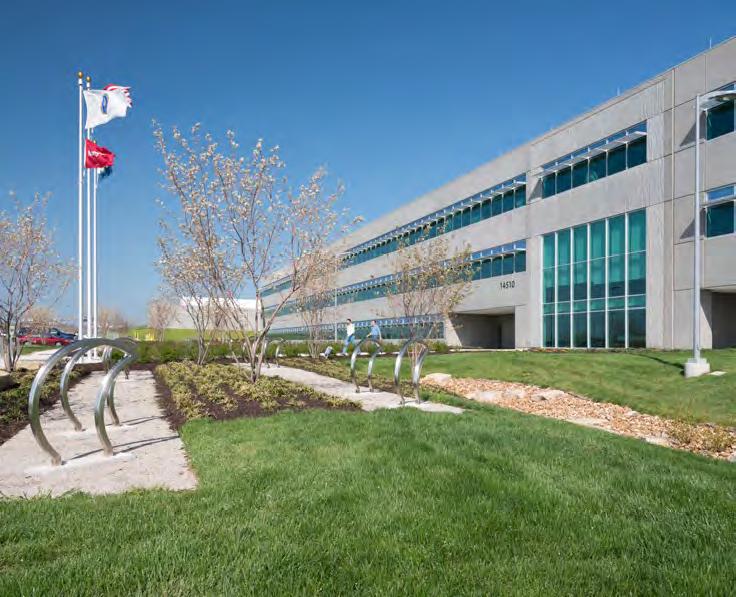
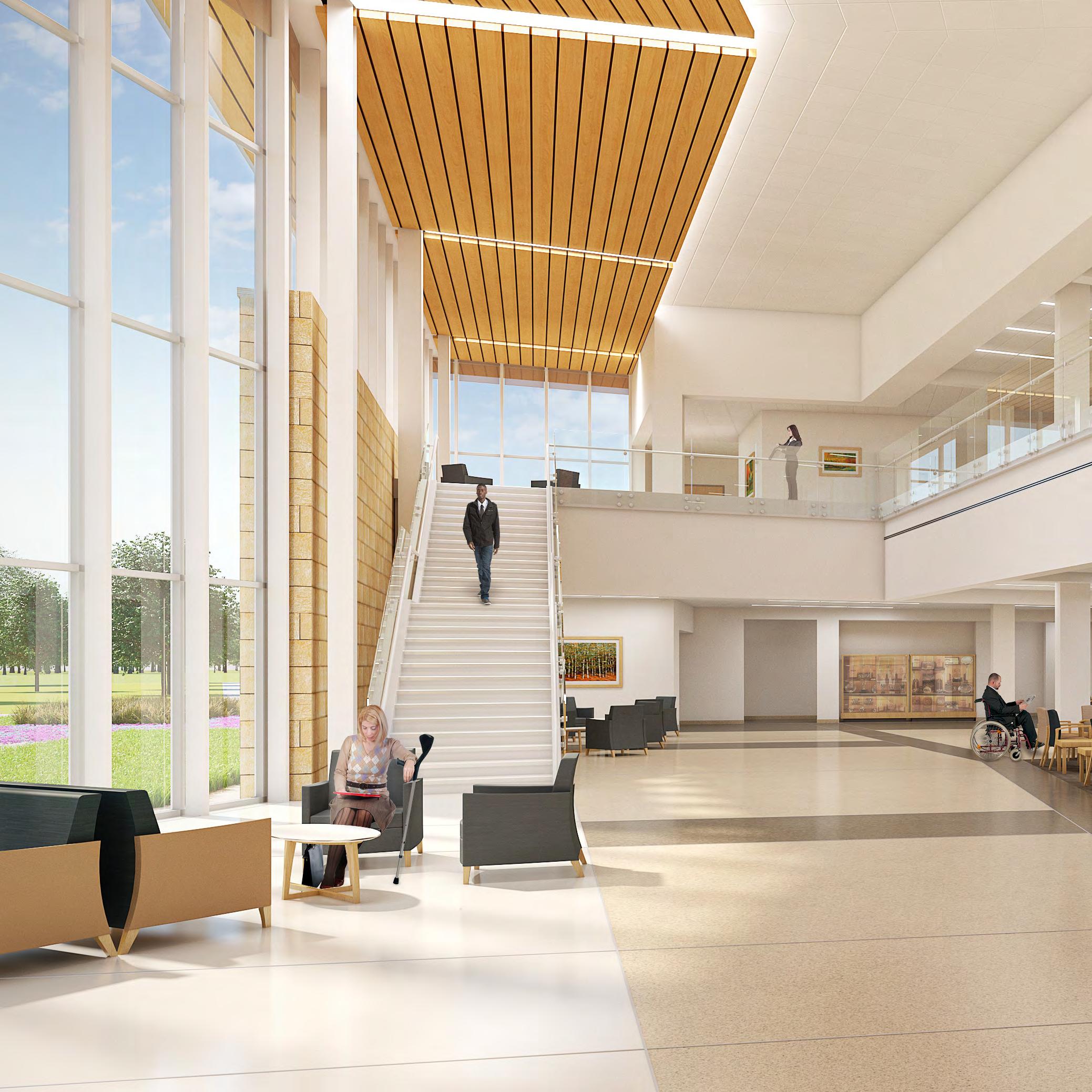
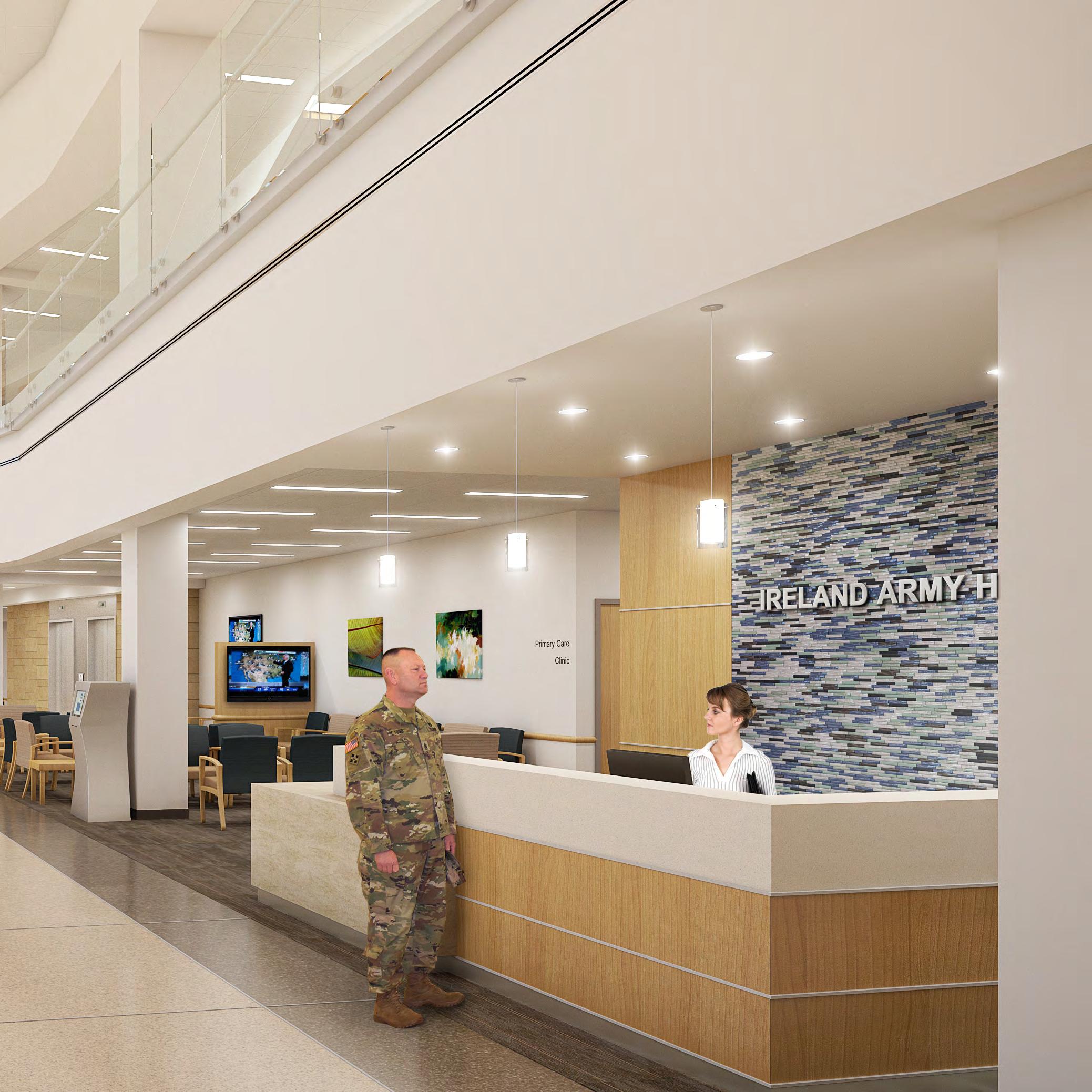
SSR has designed more than 10,000 cells in private, county, state, and federal correctional facilities across the country.
We understand security, safety, and operational issues associated with correctional facilities. The environments
we design for managing the occupants in detention and correctional facilities play an important role in the penal and rehabilitation processes.
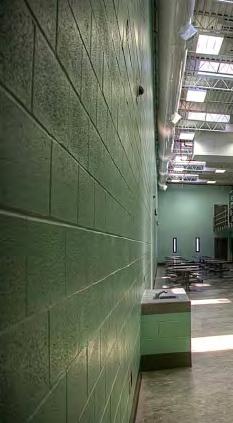

HARTSVILLE, TN
MILTON, FL
SSR provided design and commissioning services for the 438,596 SF mediumsecurity private prison. The complex has housing units, educational and vocational facilities, six outdoor recreational facilities, two gymnasiums, a kitchen and dining hall, a commissary, a chapel, a maintenance and visitation building, and two inmate support buildings.
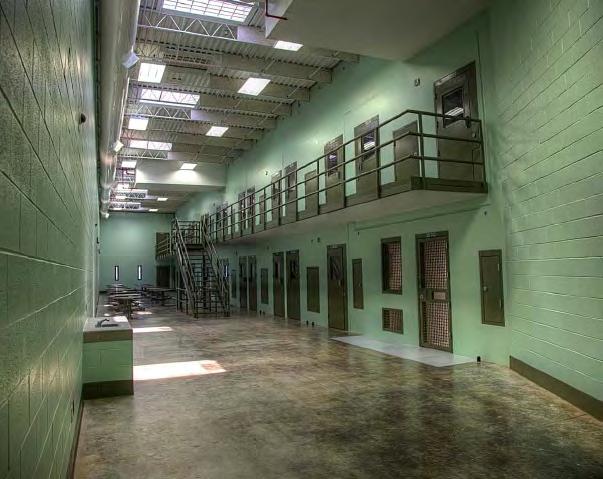
The Blackwater River Correctional Facility is a 378,796 SF facility that provides secure care, custody, and control for medium and close custody male inmates. The 2,000bed facility was designed and constructed to achieve LEED Gold® certification. SSR worked with the architect and owner early in the project to provide information on lighting, hot/chilled water distribution loop systems for energy efficiency, low flow plumbing fixtures, mechanical system designs that met efficiency standards, energy modeling, and a water reclamation system for laundry.


HENNING, TN
SEARCY, AR
This unique project included energy upgrades and improvements including the installation of a new hot water distribution loop and the replacement of the existing heat exchangers, pumps and cooling towers. The design routes the piping above ground, utilizing pre-insulated pipes, to distribute hot water to each building.
A full-service law enforcement facility, this 124,000 SF structure houses the sheriff’s department, circuit and district courts, as well as clerks offices. In addition the facility also has the ability to house a limited amount of inmates and includes full service kitchen and laundry areas.
