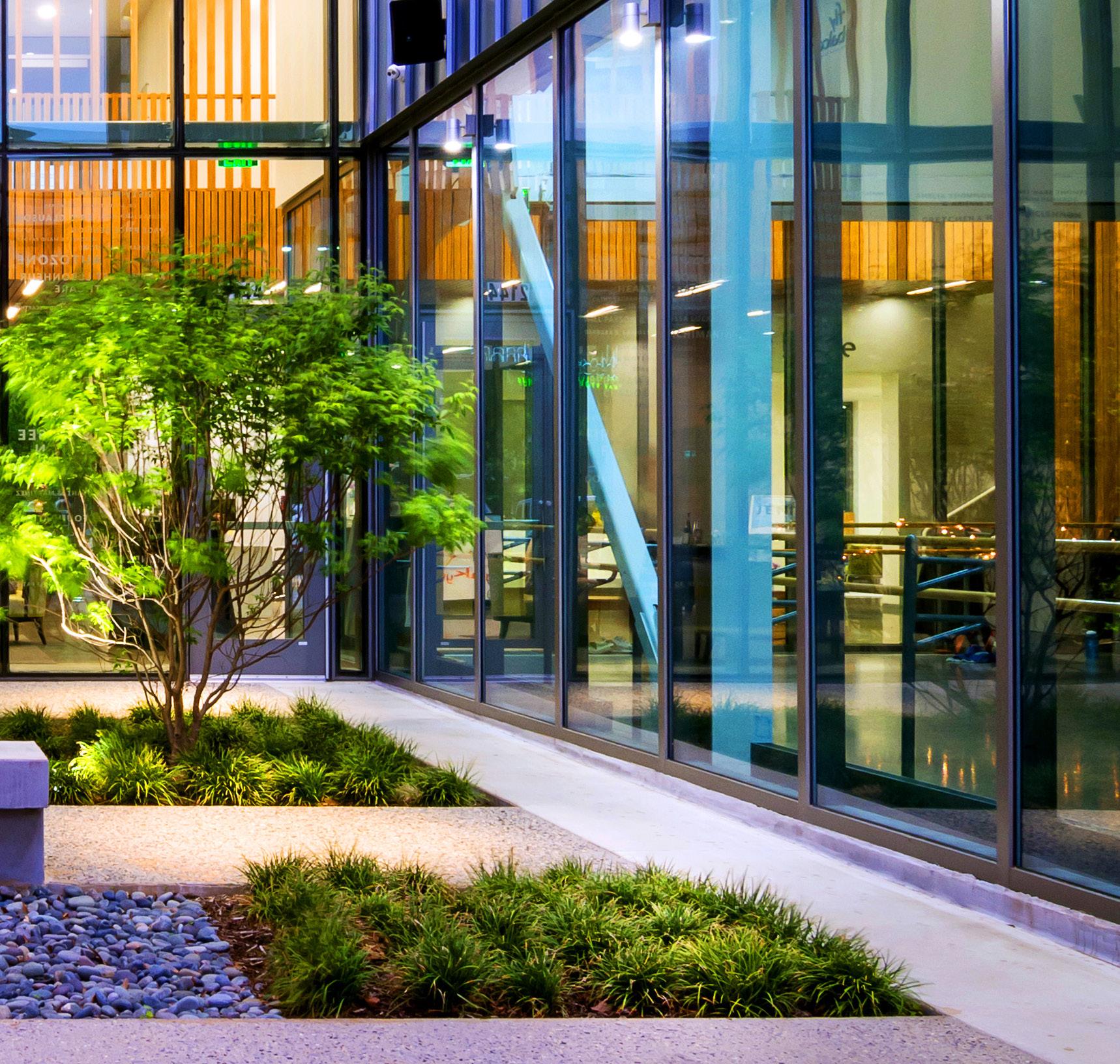

ENERGY MODELING
ENGINEERING | TECHNOLOGY + EQUIPMENT PLANNING COMMISIONING | SUSTAINABILITY | BUILDING ENCLOSURE
GET TO KNOW US
Since its founding in 1968, SSR has become a leader among engineering firms in designing, consulting, and commissioning projects for public and private clients across the United States and around the world. Whether it’s new construction or modernizing existing spaces, we have the depth of experience required to respond to client needs.
SSR professionals offer a full range of engineering system designs and consulting services required by today’s complex facilities. Our team focuses on providing system solutions
that are operationally flexible, efficient, and sustainable.
Our building optimization and sustainability (BOS) team works to position facilities to perform optimally on a sustainable basis. SSR helps owners achieve their sustainability goals through a variety of services, including:
• Energy Modeling
• Sustainability Consulting
• Commissioning
• Building Performance Analytics and Optimization
• Net Zero Consulting
• Green Building Certification Consulting
For over two decades, SSR has served as a onestop shop for our sustainability consulting needs. From strategic planning to project execution, SSR works with its partners through every phase of sustainable developments. As a full-service firm, SSR’s strategic approach coupled with the tenacity to work through any challenge are critical to the success of many of our projects. SSR is more than a partner – they’re a valued resource we can’t live without.
Patrick Emery, CEO, Hall Emery Real Estate Development• Daylight Modeling
• Lifecycle / Carbon Analysis
• Resiliency Planning and Analysis
• Benchmarking and ASHRAE Audits
• Facility Water Consulting
• Sustainability Master Planning
Working across a diverse array of markets and project types, our team of building performance engineers and sustainability consultants partner with our clients to deliver exceptional client experiences.
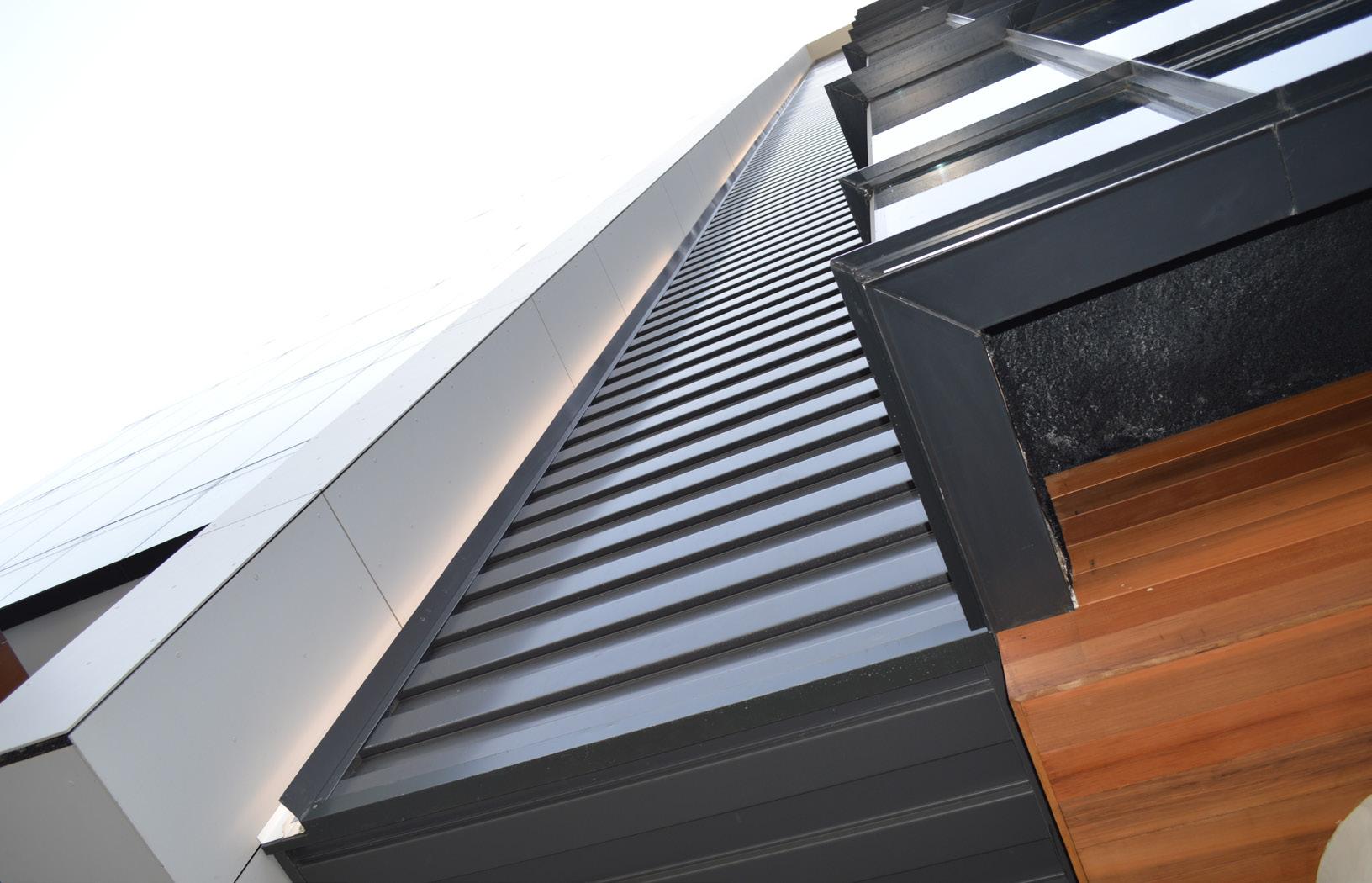
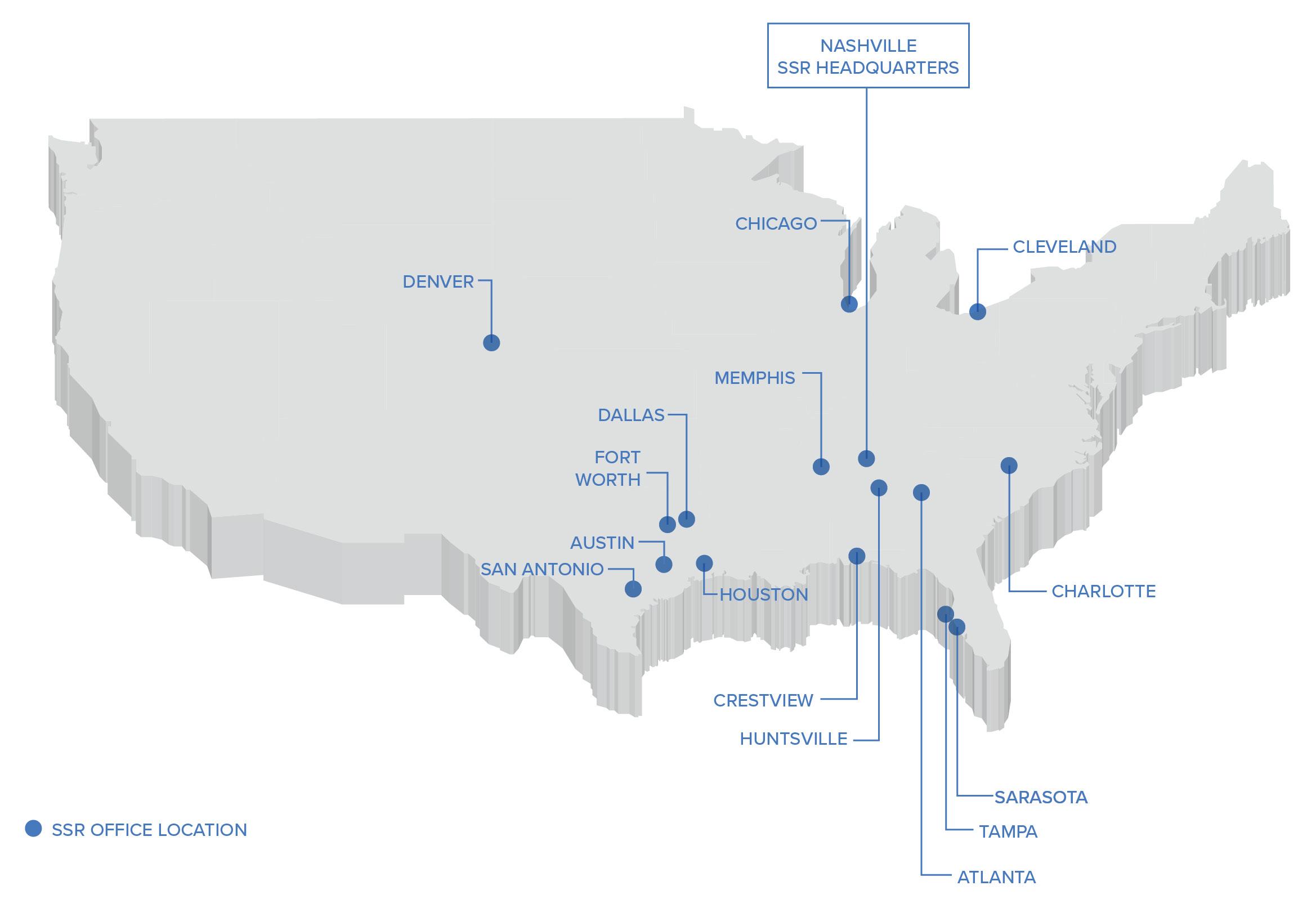
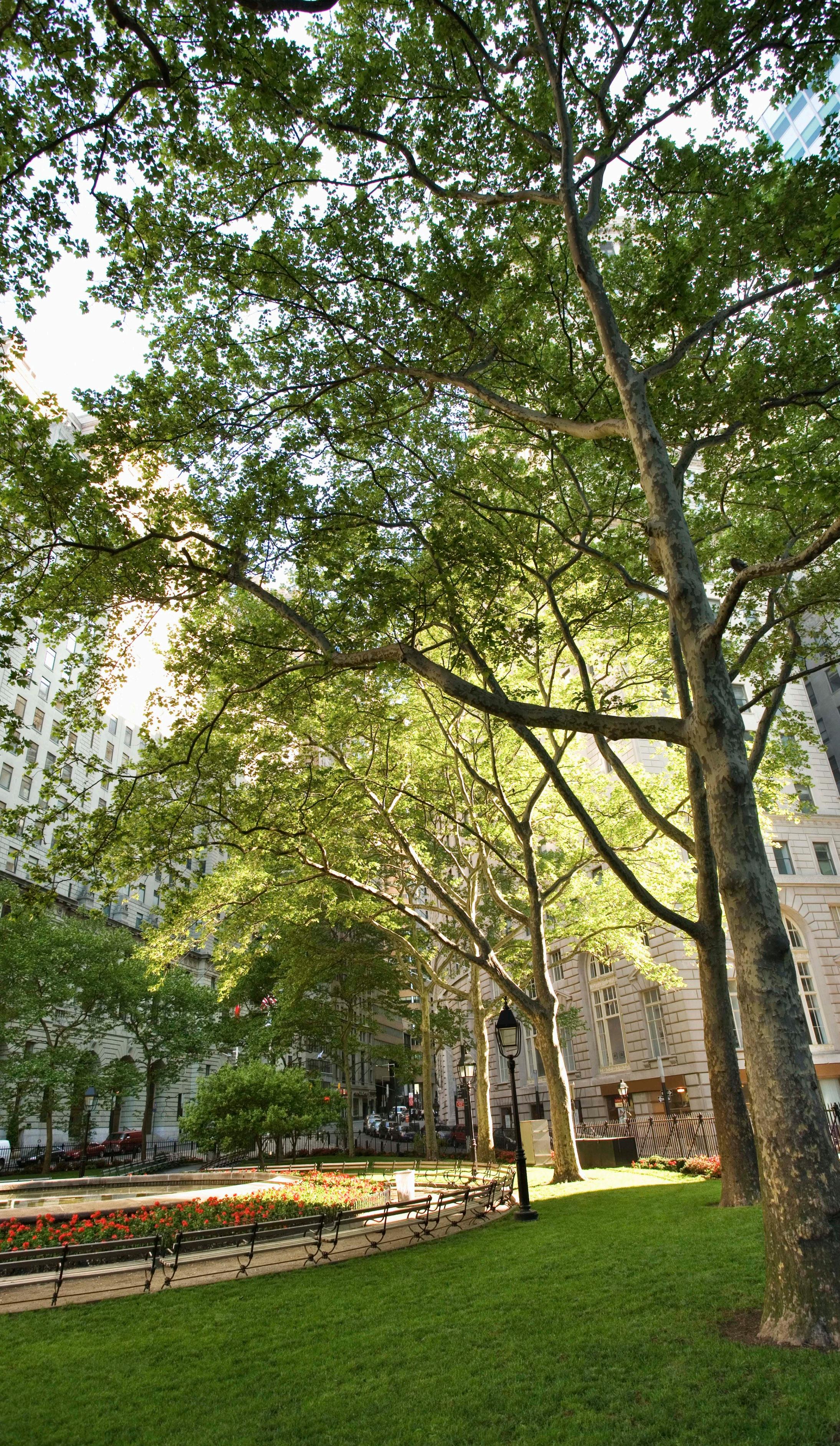
BUILDING ENCLOSURE
Building Enclosure Commissioning
Roof Consulting
Air & Water Leakage Testing
Leak Investigations
Roof & Wall Condition Assessments
CIVIL
Site Planning & Development
Grading & Drainage
Erosion & Sediment Control
Stormwater Management
Surveying & Mapping
Hydrology
COMMISSIONING
Total Building Commissioning
Retro-Commissioning
Continuous Commissioning®
Facility Assessments
COMPLIANCE AND FACILITY MANAGEMENT
Continuous Compliance Readiness
Environment of Care Reviews
Day 2 Compliance
Facility Management Consulting
Compliance Education/Training
CONTROLS AND INTEGRATION
Process Control
SCADA
Wireless Communications
Machine Control & Guarding
Data Collection
WHAT WE DO
ELECTRICAL
Power Distribution
Interior & Exterior Lighting
Daylighting
Standby Power Facilities
Uninterruptible Power
Power Conditioning
Coordination Studies
ENVIRONMENTAL
Water Treatment & Distribution
Wastewater Treatment & Collection
Water Reclamation/Reuse
Integrated Water Planning
Financial Analysis
Program Management
FIRE PROTECTION
Wet & Dry Sprinkler Systems
Clean Agent Systems
Foam Systems
Hydraulic Modeling
GEOGRAPHIC INFORMATION
SYSTEMS (GIS)
System Design & Implementation
Infrastructure Mapping & Asset
Management
Data Migration
Mobile & Web-based Geospatial
Solutions
Location Analytics
Training
MECHANICAL
Central Energy Plants
Building Automation Systems
Energy Management
CFD Analysis
Geo-Exchange
Campus Distribution Systems
High Performance HVAC
Cogeneration
PLUMBING
Building Water Supply & Sewer
Gas Systems
Water Use Audits & Management
Greywater & Rainwater Systems
Process Pure Water
Solar Water Heating
STRUCTURAL
Foundations, Deep & Shallow
Reinforced, Pre-Stressed, & PostTensioned Concrete
Steel Fabrication
Failure Analysis
Seismic Evaluations & Retrofit
SUSTAINABILITY
Green Building Certification
Consulting
Sustainability Consulting
Building Performance Consulting
TECHNOLOGY + EQUIPMENT
PLANNING
Healthcare Technology +
Equipment Planning
Healthcare Consulting
Equipment Planning
Communication Systems Design
Security Consulting
Audiovisual Design
Asset Management
Procurement
Transition Planning
Move Management
TRANSPORTATION
Roadways & Bridges
Signalization
Airports
Port Facilities
Roadway Planning & Safety
Audits
Intelligent Transportation Systems
Construction Engineering
Inspection
Continuous Commissioning®,
CC® and PCC® are registered trademarks of the Texas A&M
Engineering Experiment Station, a member of the Texas A&M University System, an agency of the State of Texas.
ENERGY & SUSTAINABILITY
CONSULTING SERVICES
Energy Modeling
SSR’s energy modeling services can be used as an integral design tool to help your team achieve energy and cost savings goals. Typically, a baseline model is built, against which the project’s design can be compared and contrasted. Options for building envelope and systems can be compared to determine potential energy savings and inform the owner and design team.
Feasibility Studies / Gap Analyses
For clients considering a high performance building or project, our feasibility reports provide a snapshot of where projects stand today and present a road map to reaching their sustainability goals.
Facility Water Consulting
With increasing cost and limitations on water use and wastewater production, water efficiency is becoming extremely important for many building owners. SSR’s comprehensive approach to facility water consulting begins with a water audit, with the potential for a water efficiency investigation, efficiency implementation, and ongoing periodic water consulting services.
Net Zero Consulting
To achieve a net zero energy building, a project team utilizes a holistic approach to reducing the energy consumption, starting with the building’s physical location, moving through best practices for architectural and structural design, and highly efficient mechanical, electrical, and plumbing design. The final energy consumption estimate is then offset with a renewable energy system. SSR consults to our clients in designing their projects for Net Zero energy.
Green Building Certification Consulting
SSR’s proven process for green building certification consulting (LEED, WELL, Fitwel, Living Building Challenge, Green Globes, and others) results in expedited certification achievement and reduced costs. We have consulted on 250+ certified green buildings including new construction, existing buildings, commercial interiors, healthcare, government, sports, education, commercial, and multiple building (volume) projects.
Daylight Modeling
SSR provides modeling and consulting services to help our clients optimize daylighting in built environments to help create a connection to the outdoors for building users, maintain circadian rhythms, reduce glare, and optimize controls for energy efficiency.
Lifecycle and Carbon Analysis
Reducing carbon emissions and embodied carbon is important to managing global climate change. SSR provides lifecycle analysis and carbon reduction consulting for various building systems to help our clients achieve their carbon reduction goals.
Resiliency Assessments & Consulting
Building owners face many challenges in the long term reliability of their properties and campuses. SSR has deep expertise in assessing the resiliency of buildings and infrastructure to a range of factors including climate change, grid disruptions, and extreme weather events. We consult to our clients on potential risks and mitigation measures to help increase the sustainability of their portfolios.
Benchmarking & ASHRAE Energy Audits
An engineering energy audit/analysis strives to help facility managers and owners of existing buildings understand their building’s energy use characteristics while providing recommendations for energy and cost savings. This process offers a chance to benchmark performance against peers through the ENERGY STAR Portfolio Manager Tool. Following the guidelines provided in ASHRAE’s Procedures for Commercial Building Energy Audits, an owner can choose between Level I (Walk-through Analysis), Level II (Energy Survey and Engineering Analysis), or Level III Energy Audit (Detailed Analysis of Capital Intensive Modifications).
Commissioning Services
SSR has been in the facility commissioning business for over 20 years, having commissioned over 2,500 new and existing building projects employing new building commissioning, retro-commissioning, and monitoring-based commissioning. SSR understands the importance of systems and equipment function and integration to optimize a building for longevity and energy performance. Our Cx process consistently helps to deliver better performing buildings to our clients.
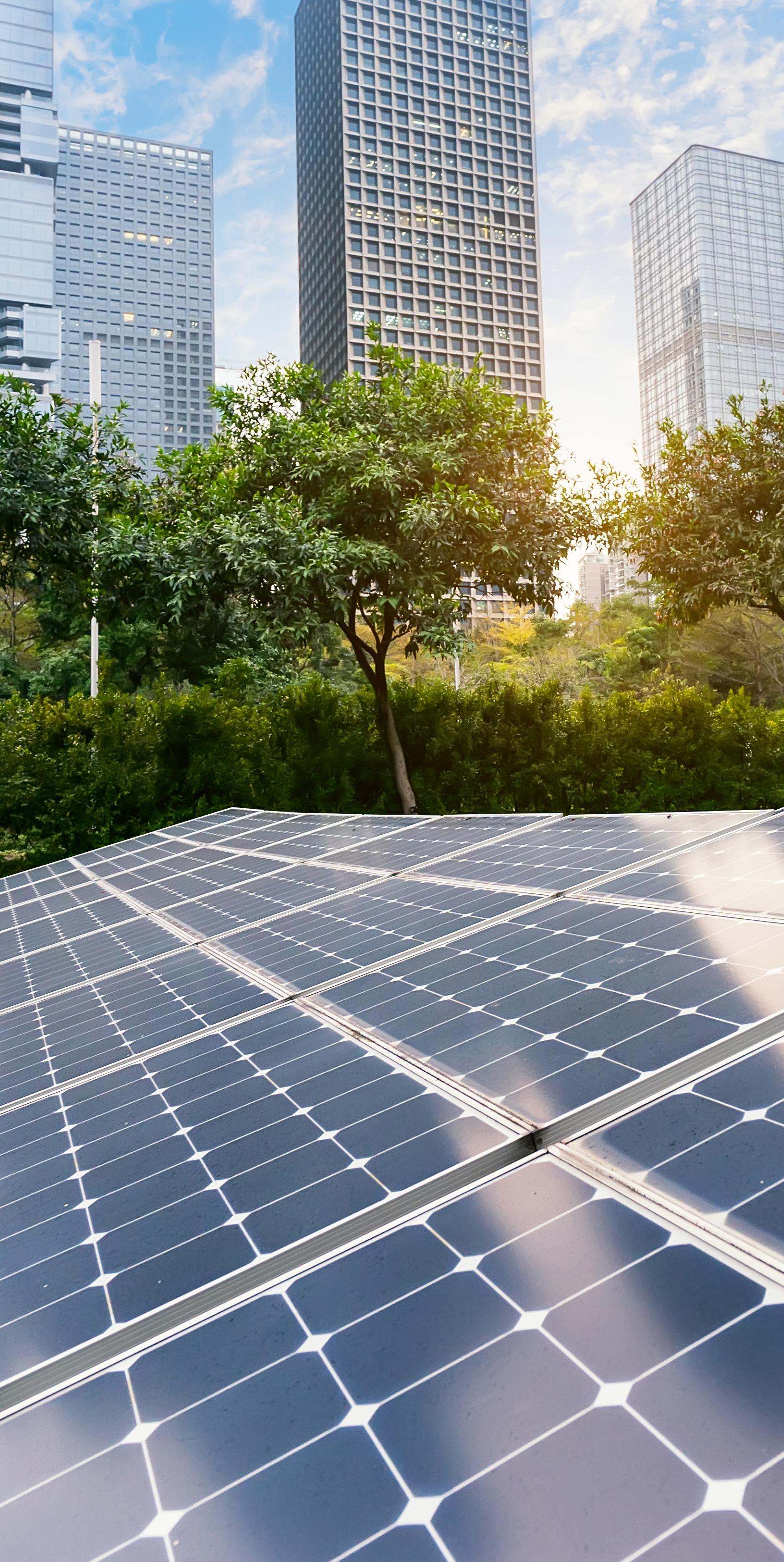
APPROACH
Our process for developing Building Energy Models (BEMs) begins with understanding the Owner’s Project Requirements (OPR) in regards to energy performance goals as well as the role in BEM in meeting those goals. We understand our clients’ critical success factors include the design, construction, and operation of high performance, cost-effective buildings that comply with local energy codes, are green building certifiable, and may even target Net Zero Energy (NZE) performance where feasible. BEM is a critical tool in meeting these goals, but waiting until the end of the design process to use it is ineffective. Therefore, our BEM process generally follows ASHRAE Standard 209-2018 “Energy Simulation Aided Design for Buildings” to promote early and iterative analysis and collaboration among the project team in order to inform design decisions and develop potential solutions to achieve those goals.
Project Kick-off and Goal-setting
In accordance with ASHRAE 209, we advocate for an energy-focused design charrette early in the design process in order to discuss how BEM would be used for the project and identify project team representatives to participate in subsequent Quality Assurance reviews of BEM inputs and outputs. Additionally, the charrette would present an opportunity to review the building function as well as the local site and climate in order to identify an initial list of project-specific passive and active
design strategies that could be analyzed as the project progresses. Finally, the charrette would discuss existing benchmarks, baselines, and performance metrics in order to establish project energy goals.
Energy performance goals can be relative or absolute in nature. For example, energy codes and LEED EA Optimize Energy Performance reward energy efficiency relative to the performance of a hypothetical baseline building. Therefore, one energy goal must be to achieve a margin of savings relative to these baselines. Furthermore, achieving NZE status or the LEED IP Integrative Process credit require establishing an absolute goal in terms of site energy use intensity (EUI), source EUI, or greenhouse gas (GHG) emissions. Consequently, the energy metrics that are reported to the team must include these at a minimum.
Design Assistance Energy Modeling
Our energy modeling workflow follows the following process throughout the design, construction, and operational phases of a project in order to assist in the evaluation of system-level and whole-building level design decisions.
While SSR has developed BEMs for all of these modeling cycles across many projects, the specific BEM scope items are tailored to individual projects based on project type, scope, and goals. On a
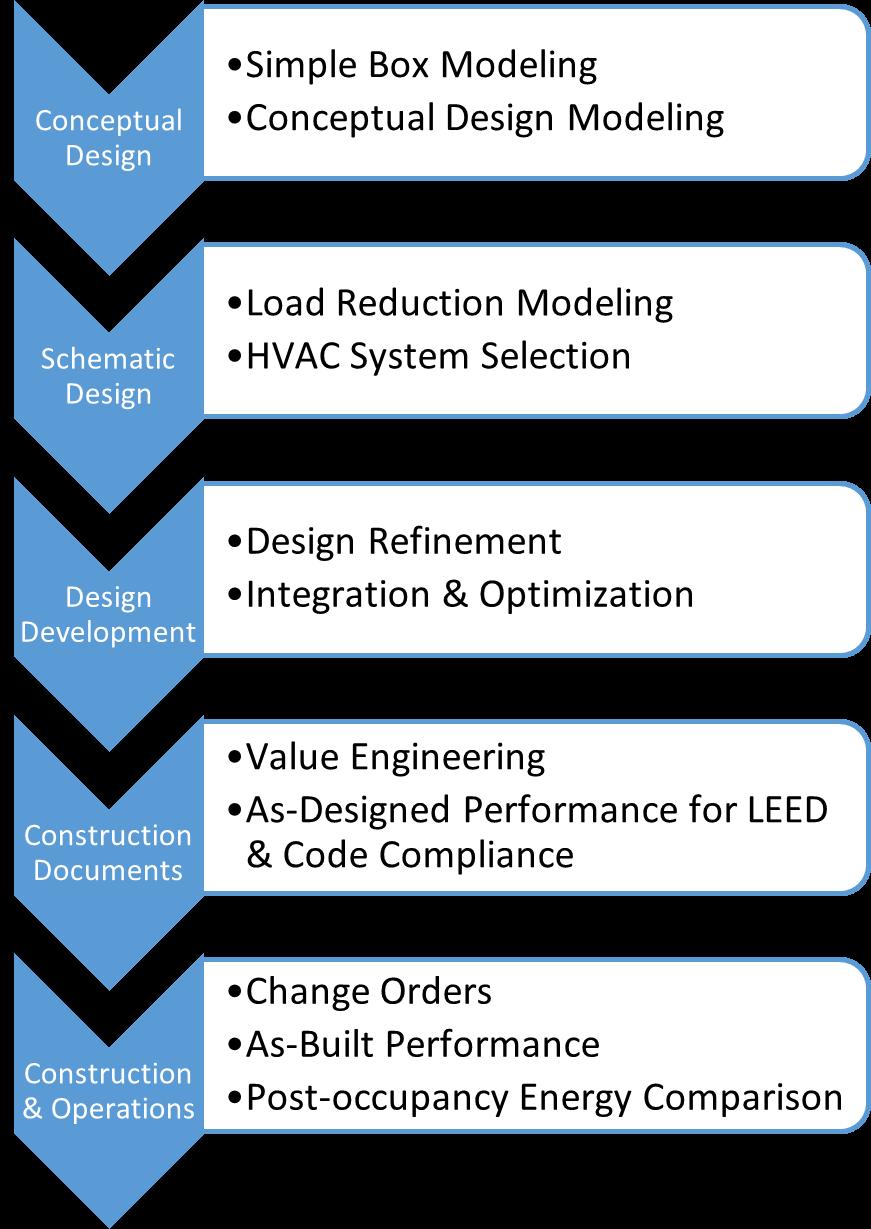
typical LEED project, the Load Reduction cycle most closely aligns to the analysis requirements of the LEED Integrative Process credit. In order to comply with the additional energy analysis requirements of the LEED Optimize Energy Performance credit, we usually perform the HVAC System Selection, Design Refinement, and/or Design Integration/Optimization cycles later in design. Finally, we perform the AsDesigned Energy Performance cycle in order to document compliance with LEED and/or code.
SSR is a 450-person engineering consulting firm comprised of professional engineers and designers skilled in the design of high-performance buildings. Within the firm is the Building Optimization and Sustainability (BOS) group, which specializes in sustainability consulting and building performance analysis for new and existing buildings. This team includes six highly trained and qualified energy modelers, holding licenses and credentials as Professional Engineers, Certified Energy Managers, LEED Accredited Professionals, and Building Energy Modeling Professionals (BEMP). On average, these team members typically complete 40-50 simultaneous and overlapping energy modeling projects each year, most of which include multiple iterations / modeling cycles conducted throughout the design process. Our team is trained to follow standardized tools, templates, and workflows in order to facilitate work-sharing and deliverables of consistent quality.
In order to design high performance buildings, SSR has committed to using high performance tools. Our primary tool for building energy modeling is Integrated Environmental Solutions <Virtual Environment> (IESVE). This state-of-the-art software uses one 3D analytical model that integrates numerous modules and applications, allowing us to analyze multiple building performance parameters from the same model, including climate/weather analysis, thermal comfort, solar shading, daylight
APPROACH
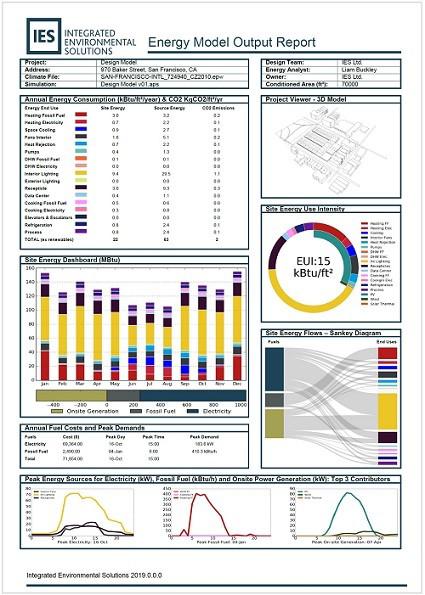
simulation, natural ventilation, computational fluid dynamics (CFD), HVAC load calculations and system sizing, renewable energy design, as well as wholebuilding energy performance. In IESVE, we can rapidly develop geometrically simple buildings early in design in accordance with the LEED Integrative Process credit or the Simple Box Model modeling cycle of ASHRAE Standard 209. Later in design, we can model detailed HVAC system design and control configurations to match just about anything the mechanical engineer can imagine.
That being said, we believe in the philosophy that there is no “one-size-fits-all” BEM tool. All tools have their pros and cons, and when a project requires analysis of a design that IESVE cannot sufficiently model, we will utilize other BEM tools, such as Trane TRACE 700. While TRACE 700 lacks many of the features of IESVE, there are some situations where hourly HVAC coil loads from IESVE can be transferred to TRACE 700 to model chilled water plant designs and control configurations for which IESVE doesn’t yet have the capability to model.
With modern BEM tools like IESVE, there are numerous ways to output simulation results to meet almost any need. Furthermore, when output results are needed in a form that the BEM software doesn’t natively provide, we often develop custom outputs in Microsoft Excel to better communicate BEM results and our recommendations.
When comparing ECMs, energy consumption and costs can be shown in tabular form, but providing these results graphically can be more insightful. Because our energy models are capable of modeling multiple aspects of building performance besides energy, we are capable of outputting results that illustrate daylight availability, natural ventilation potential, and thermal comfort in support of other LEED credits. For example, on a recent project for an office building, we analyzed the
benefits of daylight harvesting controls against three different glazing selections (Similar to the “Design Integration & Optimization” modeling cycle). We were able to show graphically that even though the alternate glazing selections might have saved cooling or lighting energy, those savings came at the expense of daylight quality.
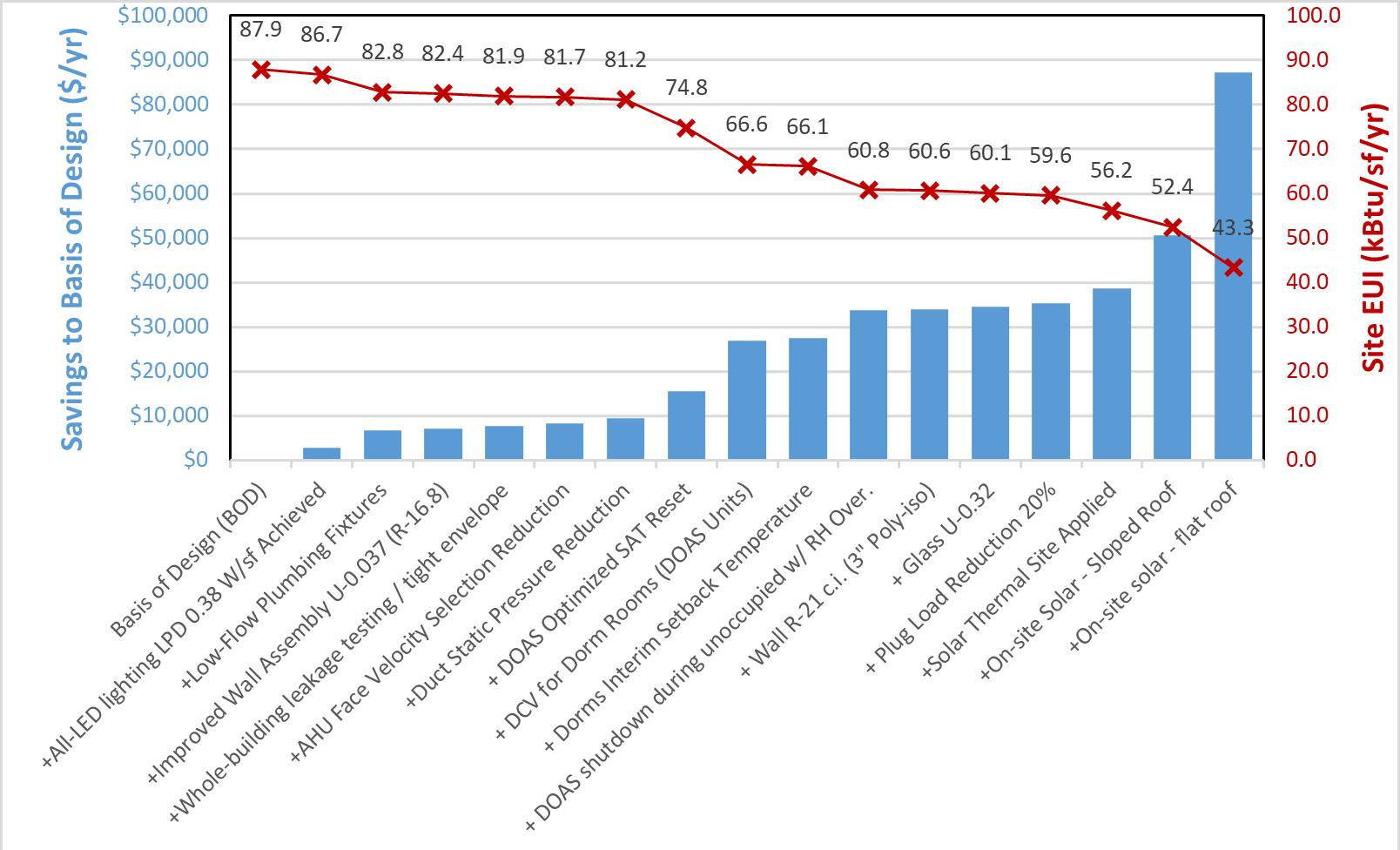
APPROACH
trols,
On another project, we were able to illustrate through building performance simulation that providing insulation to the floor slab above a parking garage not only saved energy but also helped to achieve adequate thermal comfort in compliance with ASHRAE Standard 55 for the office space above.

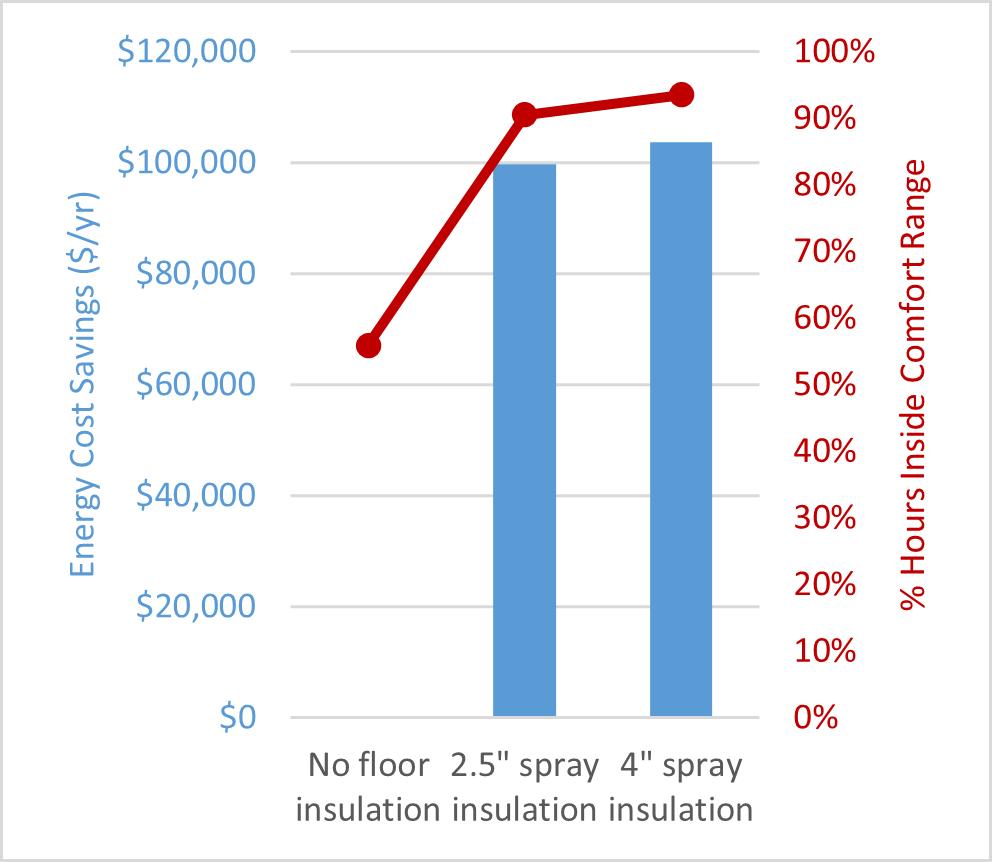
Developing Recommendations for Energy Conservation Measures (ECMs)
BEMs provide very little value if they are only used to demonstrate compliance with energy codes or LEED at the end of a project. Instead, when used early and often throughout the design process, BEMs are one of most useful tools in designing cost-effective, high performance buildings. To accomplish this, SSR advocates for a collaborative, integrative design process that roughly aligns with the following steps in the following order:
1. Define the needs and goals of the facility during an energy charrette and incorporate into the OPR.
2. Review the building program and local site/ climate. Referring to the Commercial Building Energy Consumption Survey (CBECS) or creating a Simple Box Model in accordance with ASHRAE 209 can aid this process. The end result is a list of prioritized energy end uses as well as building-specific and climate-specific ECMs to investigate during later stages of design.
3. Apply passive design measures associated with the building envelope and internal loads in order to reduce the size of the mechanical and electrical systems or eliminate systems altogether. This step is equivalent to the LEED Integrative Process credit or the Load Reduction Modeling cycle from ASHRAE 209.
4. With loads minimized, analyze and select appropriate and efficient HVAC systems. Some efficient systems, such as chilled beams, aren’t feasible until loads have been reduced sufficiently. Then design system layouts to reduce distribution energy from fans and pumps. This step is equivalent to the HVAC System Selection Modeling cycle from ASHRAE 209.
5. Seek synergies for energy recovery and reuse and optimize the design for part-load operations through controls and demand response measures. This step is similar to the Design Refinement or Integration & Optimization modeling cycles from ASHRAE 209.
6. Explore renewable energy technologies to meet project net zero energy goals.
These steps are generally repeated at subsequent phase of design, with the analysis focusing on design questions that are most relevant to that phase. For instance, a focus on massing and orientation are more appropriate early in design when design concepts are less defined, while performing the same analysis late in design would have little real value. Furthermore, energy modeling in later design phases naturally focus on refining and optimizing the systems currently designed, since budgetary and schedule constraints rarely allow for new systems and concepts to be introduced at this time.
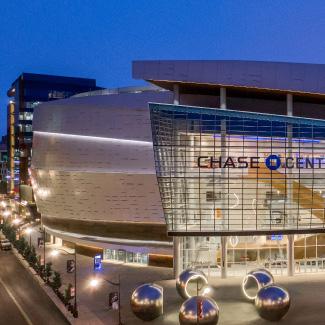
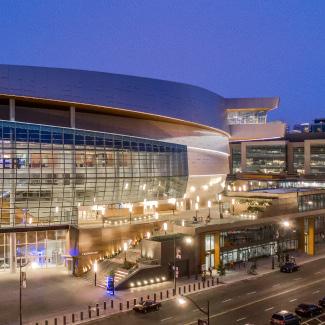
PROJECT TEAM COLLABORATION
SSR’s BOS team regularly works with other architectural and engineering firms, developing energy models and collaborating on developing ECMs and acting as the Owner’s Energy Advocate. In this role, we follow an iterative process of communication with other project team members in accordance with the General Modeling Cycle Requirements of ASHRAE 209. Recognizing the expertise of all project team members involved, we take time during each modeling cycle to collaborate with the project architects and engineers to discuss any ECMs that we collectively believe to be potentially beneficial and appropriate for the analysis of that modeling cycle. After the analysis is complete, we provide the results to the project team for review and discussion in order to determine which ECMs should be incorporated in the design.
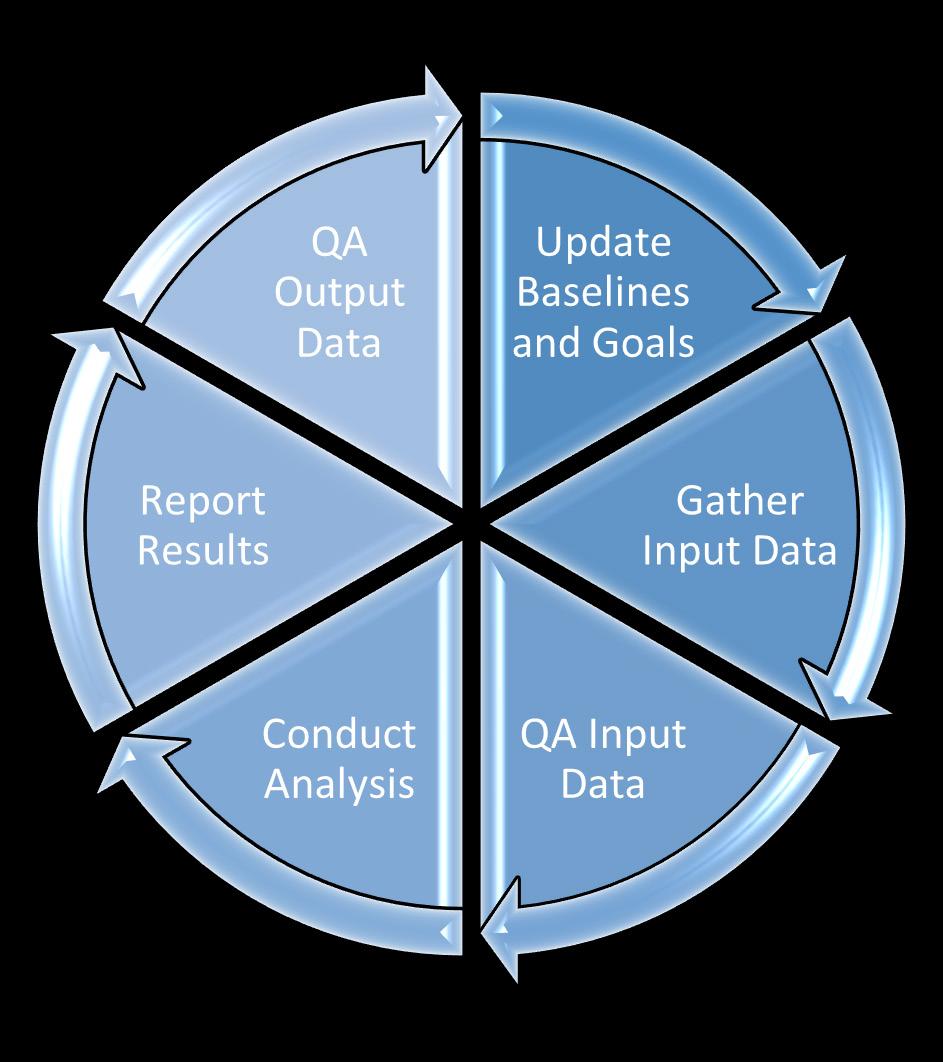
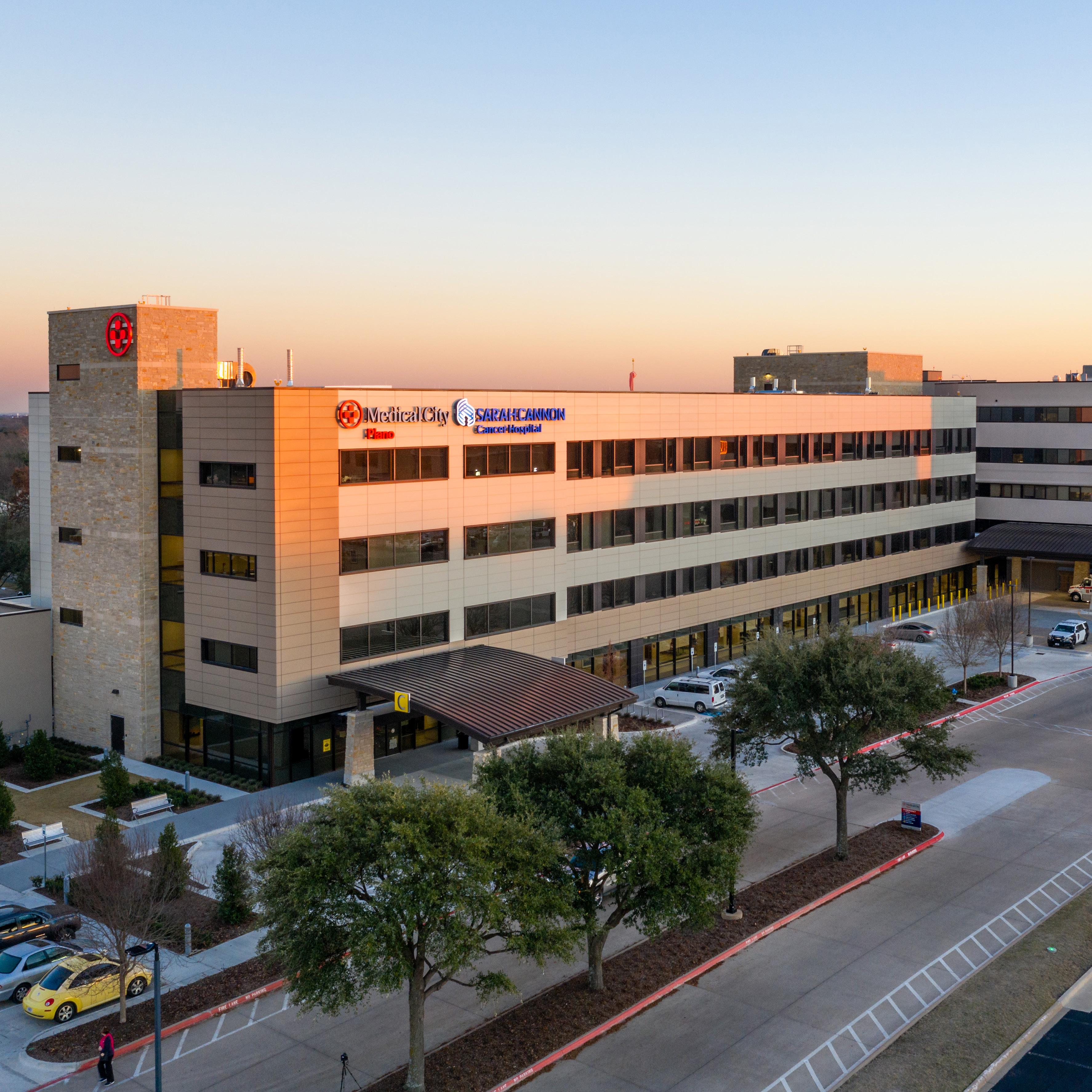 MEDICAL CITY PLANO SARAH CANNON CANCER HOSPITAL
MEDICAL CITY PLANO SARAH CANNON CANCER HOSPITAL
Net Zero Design
SSR has provided energy modeling on numerous projects across the U.S. With regards to Net Zero Design, SSR has provided energy modeling, MEP design, commissioning, and energy consulting services for several such projects within the US. These projects include the I-55 Welcome Center Net Zero Design, Countryside City Hall and Police Headquarters, Lake County Maintenance Facility concept, Vanderbilt Child and Family Center, and a confidential corporate headquarters in the Southeastern U.S. In addition to the key activity of energy modeling for Net Zero buildings, SSR brings expertise in systems design, commissioning, energy and renewable energy consulting.\
Simplified Graphic of Net Zero Energy Design Process:
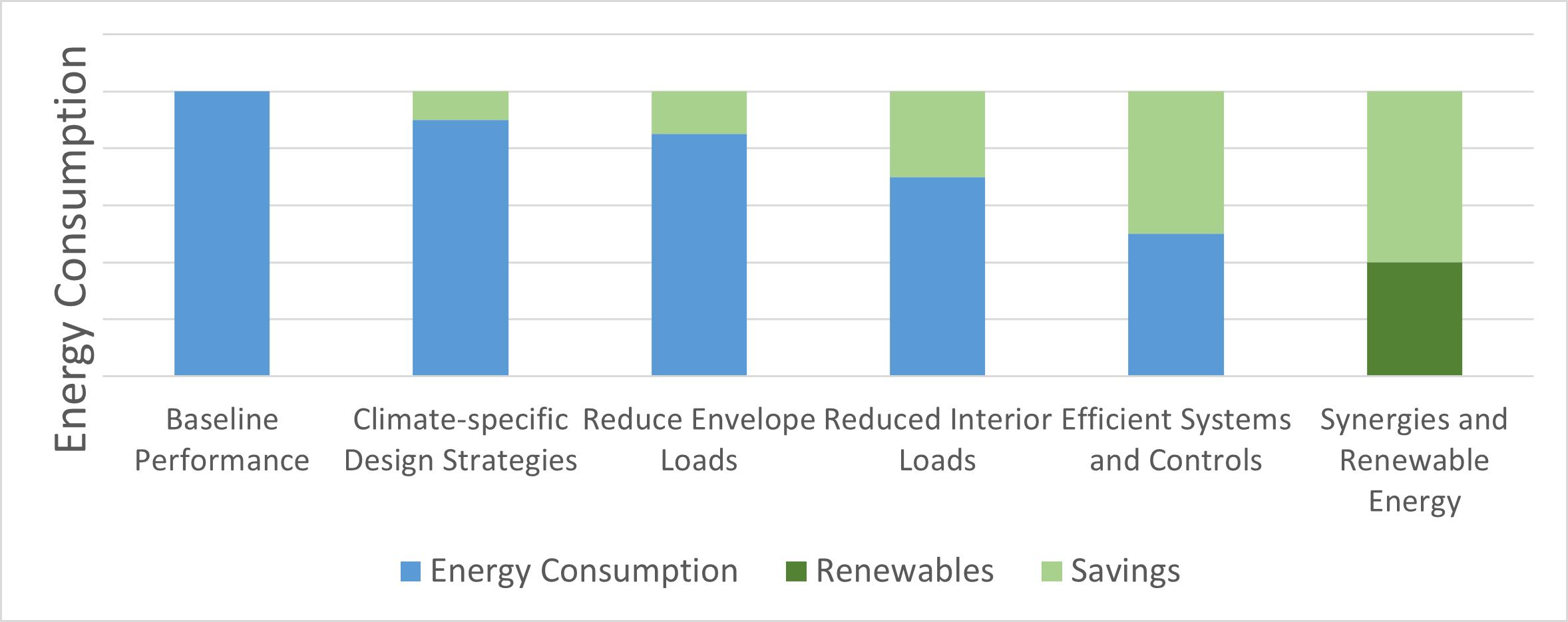
Energy modeling for Net Zero projects requires careful planning from concept through operations. For the I-55 Welcome Center Net Zero design project, we began with defining baseline energy performance based on building type/location, and the leading the project team through a methodical process to strategically reduce energy usage of the design case building. First, we assisted the team with siting and massing the building to minimize loads. If a project were an addition or renovation, we would analyze those factors applicable to the project scope.
PROJECT EXPERIENCE
I-55: Excerpt of Concept Phase Net Zero Scorecard Review
Recommended
Roof Slope
Usable roof
Solar Heat Gain
Air Infiltration
Thermal Mass/ Insulation
Daylighting
Lighting
HVAC Systems
Ventilation
Ideal Roof slope for PV exposure is 35 deg from horizontal
Ideal roof for PV is continuous & free from obstructions
Minimize during summer and maximize during winter thru orientation, shading
Minimize through vestibules, continuous air barrier, sealing of joints & penetrations
Use building mass for passive solar heating, or will minimize external loads
South-facing glass with shading allows for daylight penetration while blocking Solar Heat Gain
Minimize connected lighting load; adjust control via daylight and occupancy sensors
Use high-efficient HVAC systems to condition only when needed
Provide minimum ventilation only when necessary; Use Exhaust Air Energy Recovery
Current
Design
Concept drawings are close to this
Drawings show split level roof.
Current design not ideal for passive solar; Adjust windows & shading to minimize solar
No entry vestibules shown; Other elements to be determined
Current design not ideal for passive solar; Low-mass, high-insulation may be better
Daylighting in corridor or Brochures still possible; glare control necessary on E&W
Sensors and low lighting power density will be utilized to the fullest extent feasible
Variable Refrigerant Flow (VRF) system to be utilized
Energy recovery will be utilized; Ventilation is currently provided 24 hrs/day
For the I-55 Welcome Center, enclosure systems were then designed to mitigate external loads. SSR analyzed various wall, roof, window, and architectural configurations. Internal loads (such as lighting, occupant density, equipment) were then carefully considered within the design and programming requirements. Several iterations comparing MEP systems and equipment were performed, to find the most efficient systems that were life cycle effective for the building. System controls strategies, setpoints, and occupant expectations were the next critical step in optimizing building performance. After designing the most efficient project feasible within the budget, onsite PV systems were sized to offset the remaining energy usage in order to achieve a Net Zero design. During the construction phase, MEP system and enclosure commissioning were important activities to verify proper installation, function, and integration of building systems.
PROJECT EXPERIENCE
I55: DD Phase Percentage of Energy Consumption and Savings
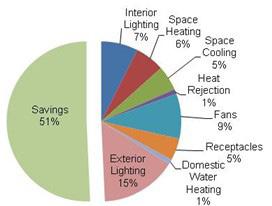
I-55: Energy Use Comparison of Bundled Energy Measures

After substantial construction completion of Net Zero projects, operations phase performance monitoring and analysis of energy efficiency is vitally important to validating and maintaining Net Zero energy status. SSR partners with our clients to optimize operations phase performance through energy modeling and/or system monitoring. No project aligns perfectly with addressing each of these steps to achieve Net Zero, and SSR collaborates with our project teams to work creatively and collaboratively to overcome issues to meet the program, budget, and schedule goals, in addition to energy efficiency.
Energy Reduction
SSR has successfully provided energy modeling for over 46 million SF of building area for LEED and nonLEED new and existing building projects. Our approach is to collaborate with every discipline within the project team to meet the project energy goals. For new construction projects, additions, and renovations, we begin each project with a simple-box model to facilitate an integrative energy efficient design process.
For a recent Vertical Expansion Project, SSR served as the energy modeler / building performance engineer. We began the energy modeling process with a simple box model to analyze climate and solar effects on the building loads. SSR studied how these loads could be minimized through massing, orientation, window-to-wall ratios on each face of the building, and architectural features. Next, SSR analyzed the benefit of south-facing window fins for shading and overhangs, and their effect on external loads.
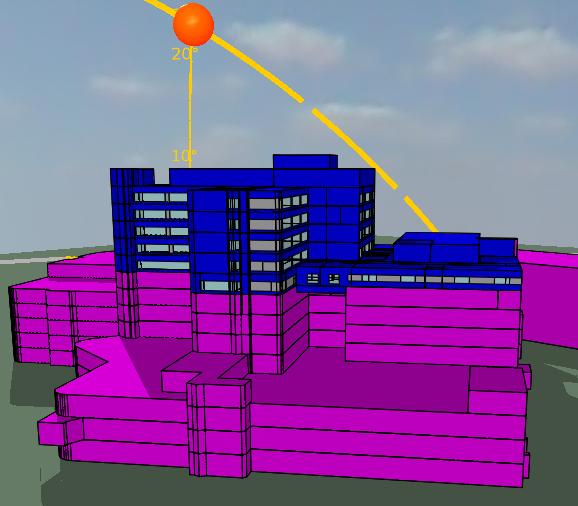
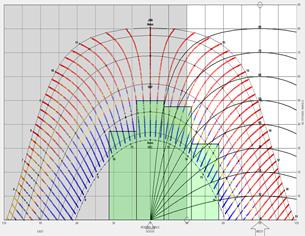 Box Model Massing and Solar Analysis
Shading Analysis: 30 Degree South-Facing Window Fin
Box Model Massing and Solar Analysis
Shading Analysis: 30 Degree South-Facing Window Fin
PROJECT EXPERIENCE
As the architectural design was developed for this project, we analyzed wall and roof system efficiencies, and glazing types and efficiencies. Internal loads are also an important factor for energy efficient design. Depending on the type of building and its equipment and occupant density, internal loads can be as significant as the external loads. For this vertical expansion project, SSR analyzed several factors for internal loads, including lighting power density, equipment type and location, comfort setpoints, plug load schedules, and occupant density. Data on the effect of external and internal loads for this project were presented in a detailed table, and graphically, for the project team to understand and rank energy efficiency measures and their effect on loads.
Vertical Expansion Project: Graphical Representation of Energy Efficiency Measure and Cooling Loads
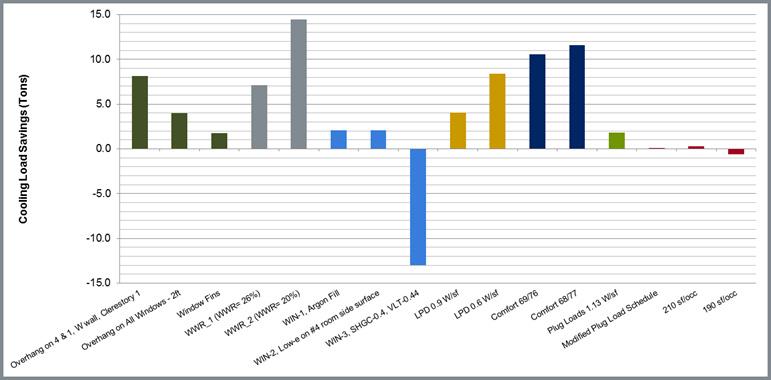
The above analyses are often consolidated into an A3 style reporting format to assist the project team in making critical decisions with a simplified presentation of the relevant data for the decision.
Below is an HVAC system analysis A3 reporting example. In this example, the Owner asked the project team to explore which HVAC system (in combination with architectural cost and program area impacts) would result in the lowest Total Cost of Ownership.
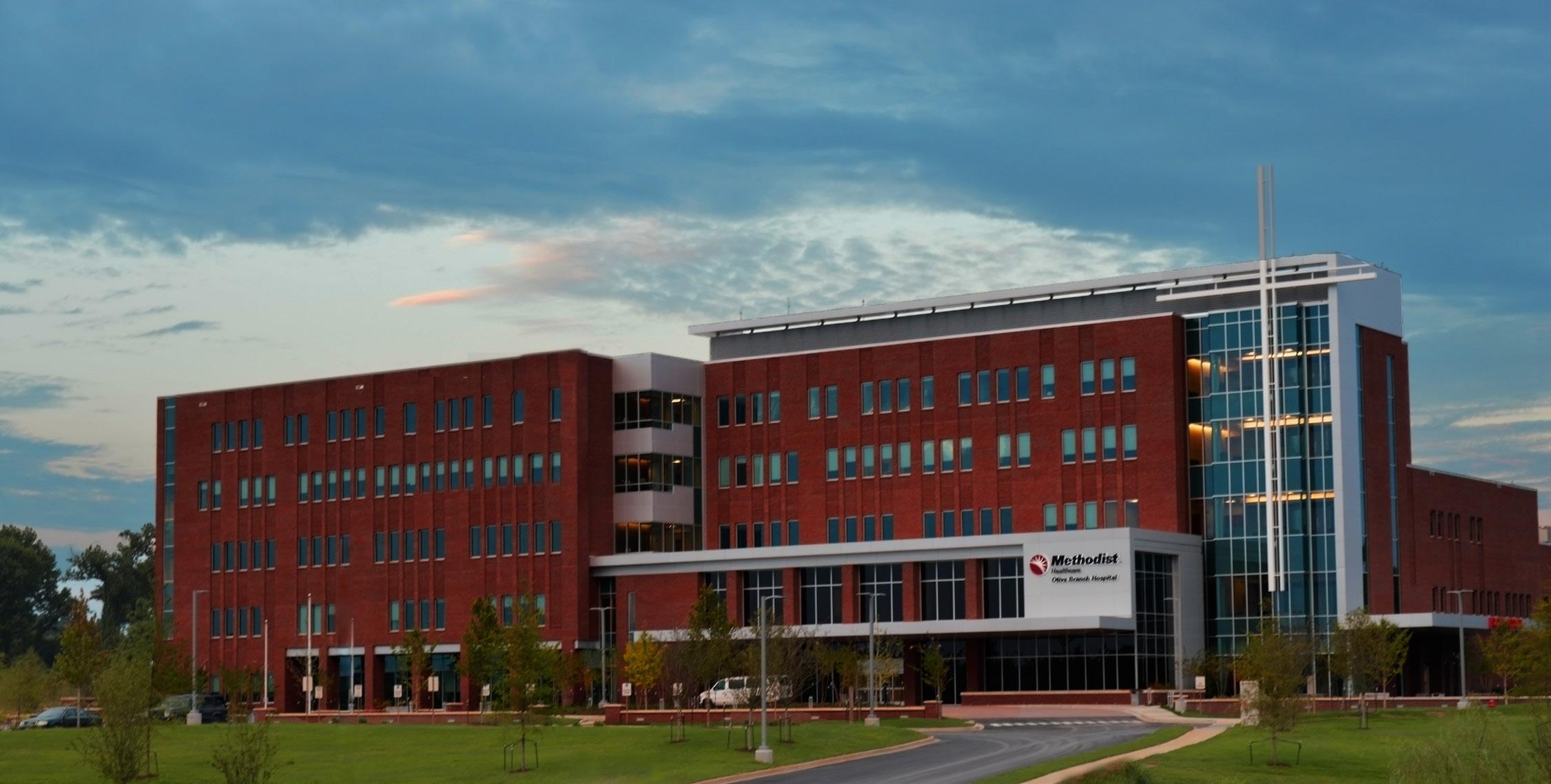
METHODIST OLIVE BRANCH HOSPITAL
OLIVE BRANCH, MS | LEED® for Healthcare New Construction
Methodist Olive Branch Hospital is a 216,000 SF, 100-bed facility located in Olive Branch, MS. In May 2014, this facility became the first inpatient facility in the US to achieve LEED for Healthcare Gold® certification. It is one of six LEED for Healthcare certified facilities in the world and one of three in the U.S.
EXTERIOR ENERGY MODEL RENDERING
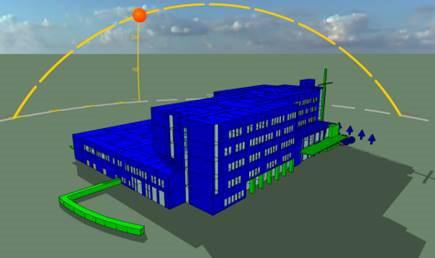
ANTICIPATED ENERGY PERFORMANCE
Potential savings of 20,297 MBtu and $305,506 annually.
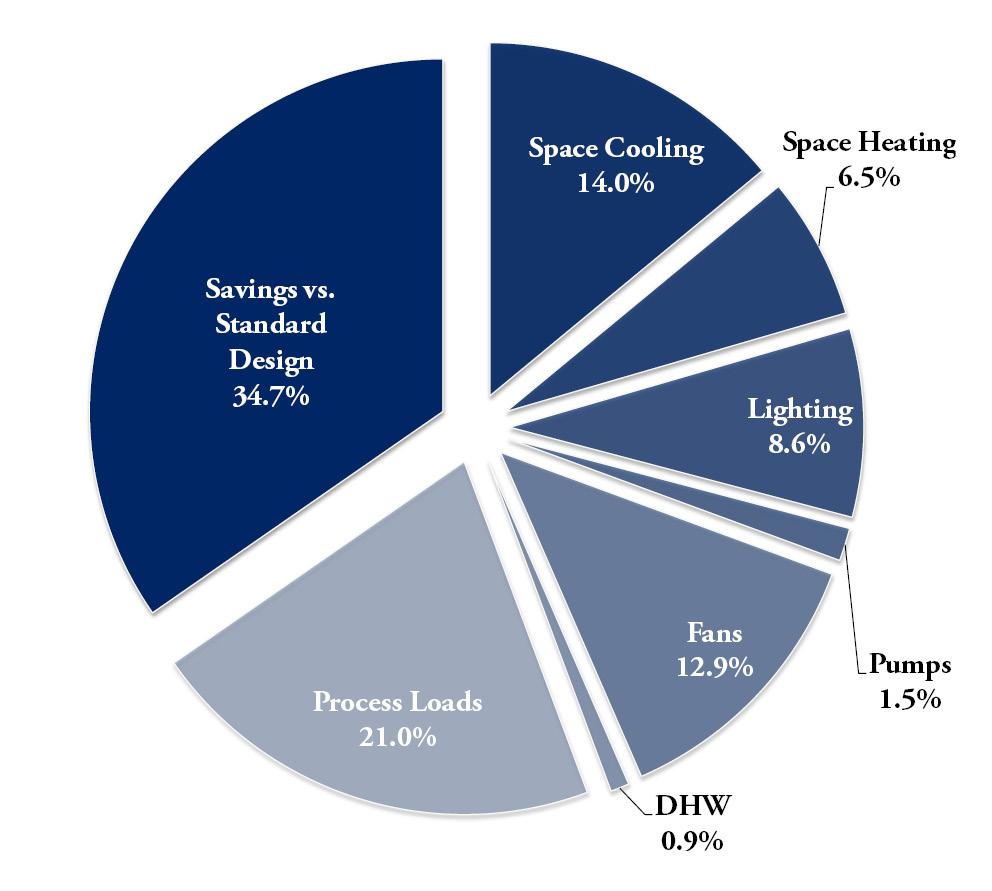
LOBBY DAYLIGHT ANALYSIS RENDERING


PROJECT HIGHLIGHTS
• A geoexchange heat pump system was installed to reduce HVAC energy use, which resulted in a projected energy cost savings of 34.7% when combined with other efficient design and construction practices.
• The geoexchange system also allowed a reduction in floor to floor heights and an increase in usable floor area, further increasing the system’s life cycle value.
• An M&V process was implemented for both energy and water use to compare actual performance to predictions during design.
• Energy model compared energy efficiency and costeffectiveness of five alternative HVAC systems as a part of a life-cycle cost analysis.
• Energy model analyzed daylighting controls and electrochromic glazing in main lobby, reducing energy cost and HVAC equipment sizes.
• Energy model optimized control sequences of heating and cooling operation in dedicated outdoor air systems.

CATERPILLAR FINANCIAL HEADQUARTERS
NASHVILLE, TN | LEED® O+M: Existing Building
Caterpillar Financial Services Corporation headquarters is an 11-story, 312,000 SF Class A office building
in a thriving area near downtown Nashville. SSR has provided energy and sustainability consulting services since 2008. The building is LEED for Existing Buildings Gold® certified. To date, the facility has experienced $2,007,000 in energy savings.
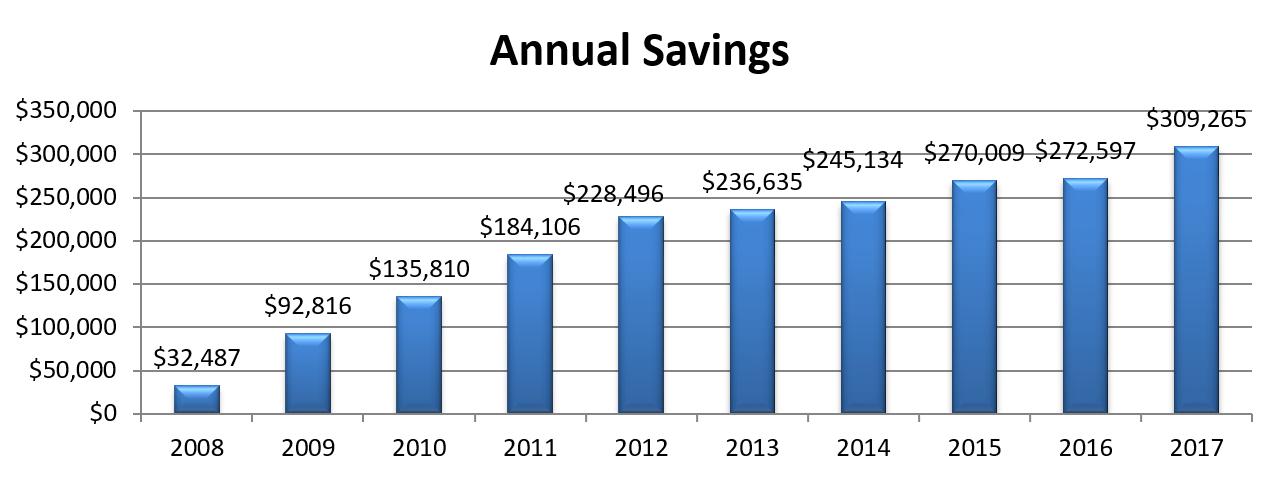
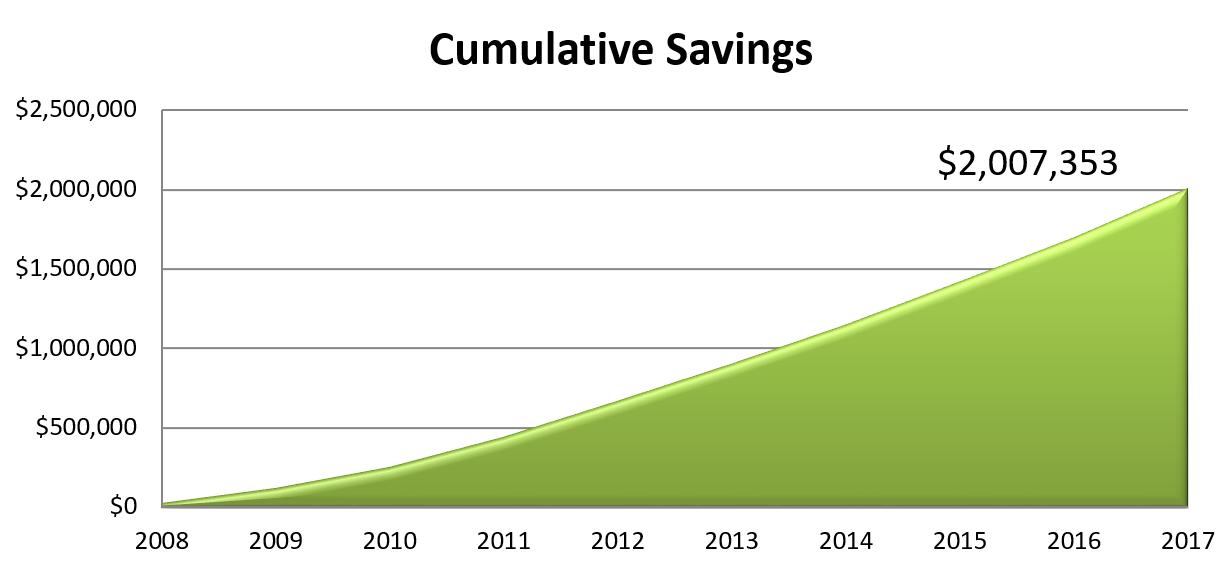
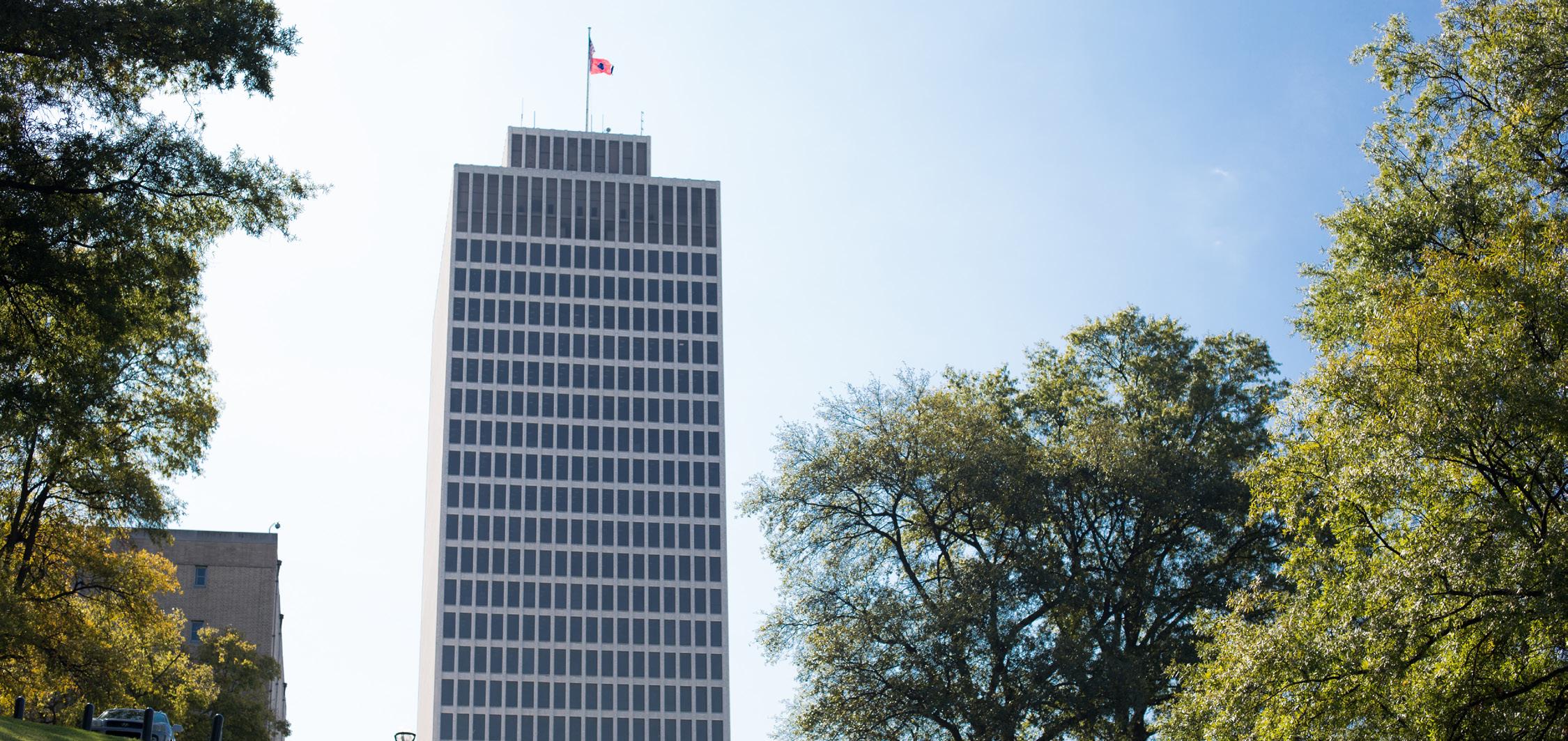
WILLIAM R. SNODGRASS TENNESSEE TOWER
NASHVILLE, TN | Continuous Commissioning®
SSR is currently under contract to provide CC® Phase 2 service to the William R. Snodgrass Tennessee Tower, where CC® engineers will implement the approved CC® measures, outlined in the CC® Phase 1 report, based on the priority list and agreed-upon schedule. After measures are implemented, the CC® engineers will fine-tune the measures to insure optimal operation.
PROJECT SAVINGS
• Electric Consumption (January 2013 - November 2014): $179,961
• Electric Demand (January 2013 - November 2014): ($2,595)
• District Chilled Water (January 2013 - November 2014): $277,114
• District Steam (January 2013 - November 2014): $115,250
• Total Savings: $569,730
• Green House Gas: 5,044 Mt CO2e
• Energy Star: Baseline 28; Current 57
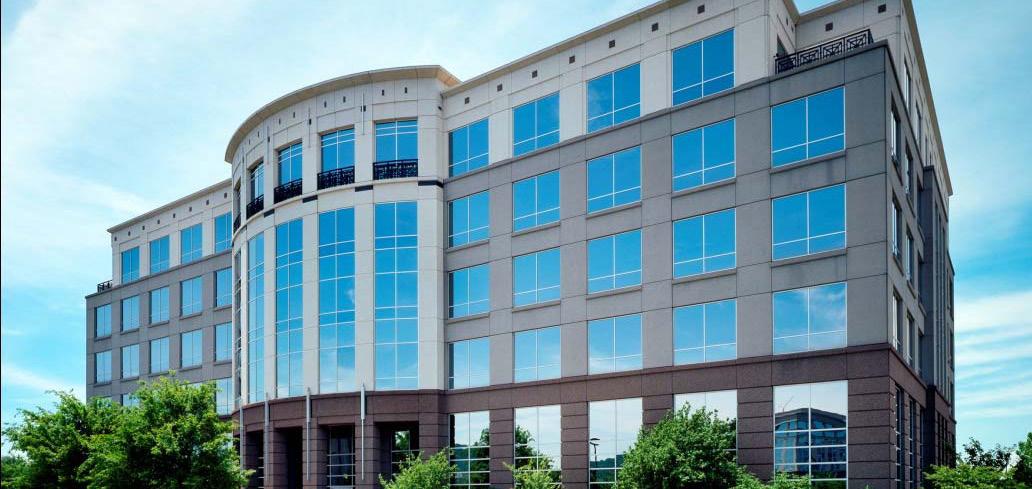
CORPORATE CENTRE CAMPUS (BLDG 3-8)
FRANKLIN, TN | LEED® O+M: Existing Building
Caterpillar Financial Services Corporation headquarters is an 11-story, 312,000 SF Class A office building
The Corporate Centre campus is composed of six multi-tenant buildings, for a total of over 900,000 SF of existing Class A office space. With the original goal of LEED Certified® status, the campus has achieved LEED Gold® certification, making it the largest multi-tenant LEED® for Existing Buildings project in the state of Tennessee at the time of certification.
PROJECT HIGHLIGHTS
• Buildings are highly energy efficient and are eligible to apply for the prestigious ENERGY STAR label.
• Spectrum Properties/Emery Inc. purchased Renewable Energy Certificates for 75% of the energy use at this campus, for two years.
• Extensive indoor air quality management plans are in place to reduce exposure to chemicals and other pollutants.
• Over 90% of the cleaning products used on campus meet environmentally preferable standards.
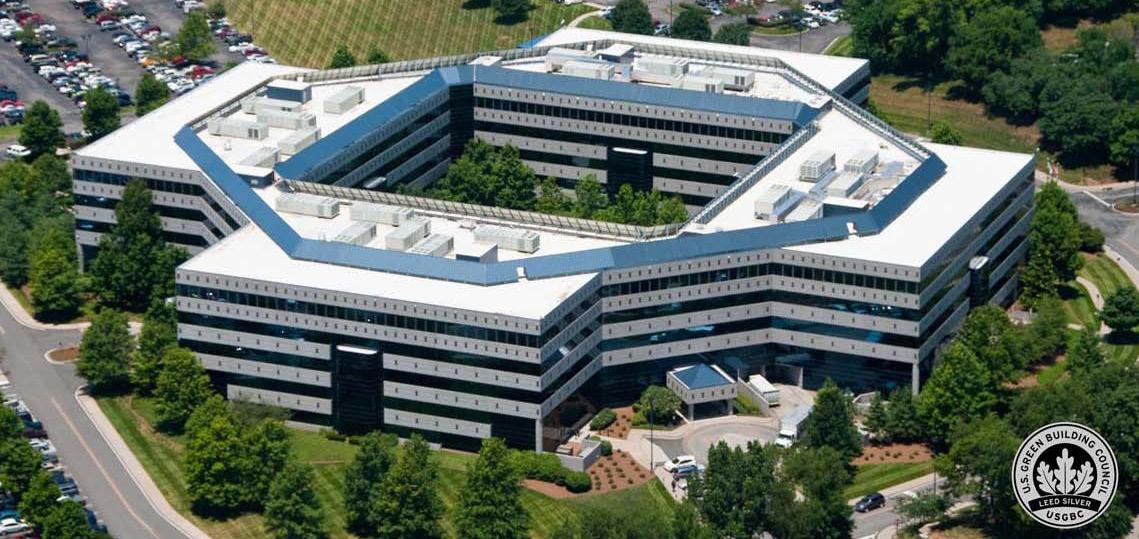
THE CAROTHERS BUILDING
FRANKLIN, TN | LEED® O+M: Existing Building
The Carothers Building, a five-story multi-tenant building, boasts a total of over 500,000 SF of existing Class A office space. With the original goal of LEED Certified® status, the building achieved LEED Silver® certification, making it the first commercial office building in the state of Tennessee to achieve Silver certification under LEED for Existing Buildings.
PROJECT HIGHLIGHTS
• Highly energy efficient and eligible to apply for the prestigious ENERGY STAR label.
• Spectrum Properties/Emery Inc. purchased Renewable Energy Certificates for 50% of the energy use at this building, for two years.
• Plumbing fixtures were modified where possible, saving over 700 thousand gallons of water each year.
• Extensive indoor air quality management plans are in place to reduce exposure to chemicals and other pollutants.
• Over 60% of the cleaning products used on campus meet environmentally preferable standards.

