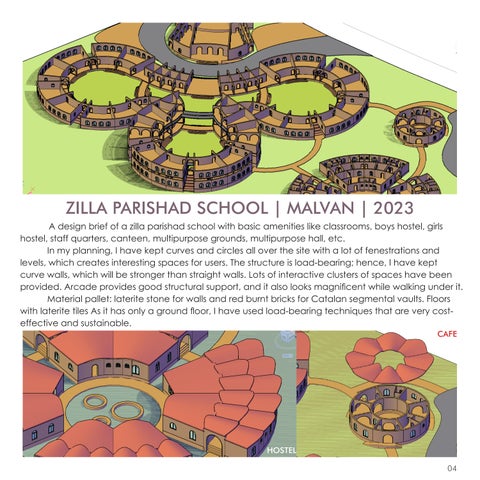ZILLA PARISHAD SCHOOL | MALVAN | 2023 A design brief of a zilla parishad school with basic amenities like classrooms, boys hostel, girls hostel, staff quarters, canteen, multipurpose grounds, multipurpose hall, etc. In my planning, I have kept curves and circles all over the site with a lot of fenestrations and levels, which creates interesting spaces for users. The structure is load-bearing; hence, I have kept curve walls, which will be stronger than straight walls. Lots of interactive clusters of spaces have been provided. Arcade provides good structural support, and it also looks magnificent while walking under it. Material pallet: laterite stone for walls and red burnt bricks for Catalan segmental vaults. Floors with laterite tiles As it has only a ground floor, I have used load-bearing techniques that are very costeffective and sustainable. CAFE
HOSTEL 04







