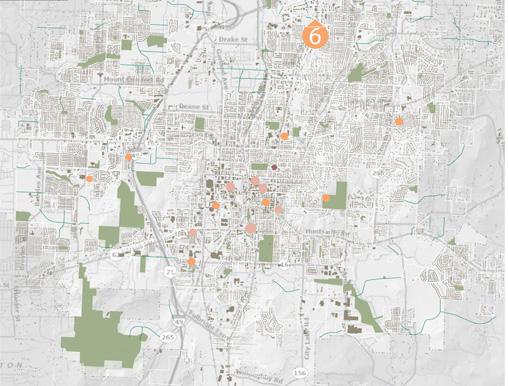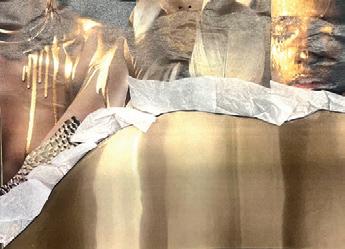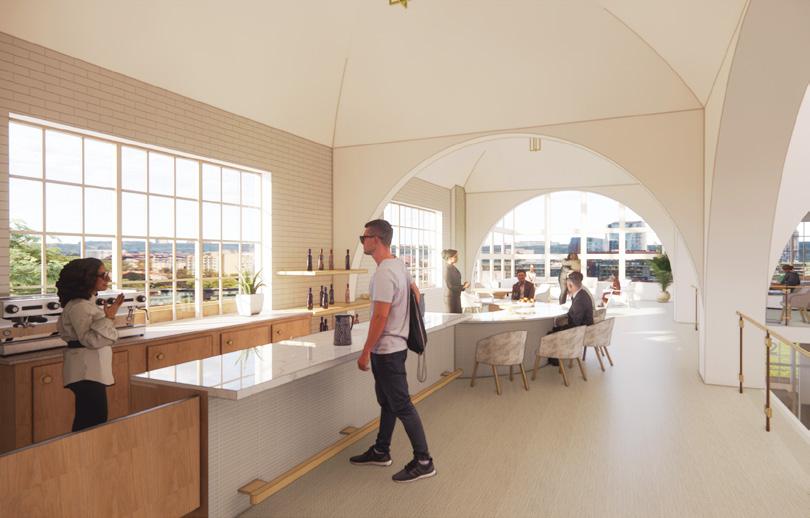

Sofia Thayer Hickey
CONTACT:
phone: 303-720-4733
mail: Hickey.Sofia@gmail.com
location: Centennial, Colorado
EDUCATION:
Bachelor of Interior Architecture and Design
University of Arkansas
Fayetteville, AR MAY 2025 Graduation
5-Week Study Abroad program
University of Arkansas Rome Center Rome, Italy 2023
Interior Design Internship- Studio 10 Interior Design
Denver, Colorado • Summer 2024
• Created rendered elevations and floor plans using FF&E and project specifications.
• Selected FF&E for multi-family and residential projects succussfully within a budget.
• Participated in a site development visit for a multi-family apartment complex.
• Assisted with the 3-day installation of 10 residential condo units at Snowmass Club.
• Contributed to the installation of a clubhouse in Colorado Springs.
Interior Design Internship- University of Arkansas
Fayetteville, Arkansas • August 2023- Febuary 2024
• Designed key spaces for the School of Journalism and Strategic Media, including classrooms, a thesis room, hallways, staircase, media wall, and logo.
• Coordinated meetings and presentations with program leaders Carl Matthews (Interior Architecture and Design) and Bret Schulte (School of Journalism and Strategic Media).
• Contributed to the project’s success, which was presented to the fundraising board for phase two.
Life Time Fitness Inc. - Kids Team Member and Front Desk Supervisor
Centennial, Colorado • June 2022-Current
• Supervised kids, members, staff, and trainers to ensure safe and smooth operations of the children’s center, with up to 150 people during shifts.
• Organized and led activities, such as gym games, arts and crafts, and music/ movement classes.
• Fostered a positive, encouraging environment for staff.
• Developed strong skills in management, leadership, organization, communication, and time management.
Fayetteville Fellowship Church- Kids Team Member
Fayetteville, Arkansas • August 2023- May 2025
• Managed and taught a group of 8 children curriculum on Tuesday mornings.
Rocky Mountain Preschool - Afternoon Kids Teacher
Centennial, Colorado • May 2019- June 2021
• Opened and led classroom activities for 8-12 elementary children, including online schoolwork assistance during the pandemic.
• Organized arts and movement-based learning to keep children engaged and active.
•John and Judy Fletcher Architecture and Design Honor Award
-2025 Recipient
- 2024 Recipient
•Ken and Liz Allen Award in Design Recipient
-2023 Recipient
-2022 Recipient
•Part of ASID (American Society of Interior Designers) 2022-current
•Volunteer: Fellowship Church. Celebrate Recovery- Helped care for kids while parents received help needed. 2023-Current
•Volunteer: Beyond Home- helped paint and build the homes in their community 2022
•Domestic Violence Awareness with Alpha Chi Omega 2021-2023
SOFTWARE SKILLS
Autodesk Revit
Rhinoceros
Adobe Photoshop
Adobe Illustrator Adobe InDesign
Reality
Hello!

About me
Hello,
My name is Sofia Hickey, I recently completed my Bachelor’s degree in Interior Architecture and Design from the University of Arkansas, with a focus on creating spaces that are intentional, human-centered, and experientially rich. My study abroad experience in Rome, Italy, deepened my appreciation for tradition and timeless design, while my academic journey emphasized the importance of designing environments that respond to the unique needs of each user.
Post-graduation, I’m looking to grow within a collaborative studio environment, learning from experienced designers, putting the knowledge I’ve gained into practice, and continuing to evolve in my work through thoughtful, purpose-driven design.
Thank you for taking the time to explore my portfolio. I hope you enjoy the work I’ve curated during my time at university.
Ozark Haven Mass Timber Hotel
Library of Tools
SENIOR LIVING
The ECO Independent Living Facility
INTERNSHIP WORK
Studio 10 Interior Design
HEALTH & WELLNESS HOSPITALITY
Bloom Therapy Center

OZARK HAVEN HOTEL 1
Hospitality Fayeteville, Arkansas.
The Ozark Haven Hotel is an active retreat nestled in the heart of Fayetteville. Housed within a 60,000 sq. ft. mass timber structure, it is designed to support both locals and travelers in living a healthy, movement-centered lifestyle. With bikein, bike-out access, the hotel blends sustainability with hospitality, offering a warm welcome to all who enter.
Drawing inspiration from the natural beauty of the Ozark Mountains, the interior features rich wood tones and thoughtfully placed biophilic elements that guide guests through a calming, immersive journey. Each room celebrates a distinct element of the local landscape: ground, creek, flower, and tree, creating a sensory experience rooted in nature.
The six-story building dedicates four floors to guest rooms and two to community activation. These include a café, bar, restaurant, meeting space, three fitness rooms, a cycling store, bike drop-off, and flexible drop-in areas, spaces crafted to nourish the body, inspire connection, and celebrate movement.
Group Project: Daniel Montes, Jae Jang
Level: Senior. Fall 2024
SQ.FT: 75,000 Sq.Ft.
Software: Revit,Enscape,Photoshop,Illustrator, InDesign


SECOND FLOOR












The Haven Hotel is based on the concept of Embodied Intention. This is where we take the ever-seen moments and unseen feelings of the Ozarks and use them as embodied elements throughout our programs. We do this by using four Ozark elements: ground, creek, tree, and flower. Informing four different programs: focus, enjoyment, exploration, and rejuvenation. In each of these programs, the embodied elements are emphasized through the spaces using fractal patterns. The elements inform two design languages, apertures and quality of light.

































4.




AMENITIES:
King Size Bed
Built In Desk and chair
Built In Mini Fridge and Snack/Coffee Bar
Luggage Storage
Clothing Rack
50” Flat Screen TV
Lockable Safe
ADA accessible Bathroom Balcony







AMENITIES:
Two Queen Size Beds
Built In Desk and chair
Seating and Dining
Built In Mini Fridge and Snack/Coffee Bar
Luggage storage
Clothing Rack
50” Flat Screen TV
Lockable Safe
ADA accessible Bathroom
Balcony









AMENITIES:
Queen Size Bed
Built In Desk and chair
Seating and Dining
Built In Mini Fridge and Snack/Coffee Bar
Luggage storage
Clothing Rack
50” Flat Screen TV
Lockable Safe
ADA accessible Bathroom
Balcony

AMENITIES:
King Size Bed
Desk and chair
Seating and Dining
Built In Mini Fridge and Snack/Coffee Bar
Luggage storage
Clothing Rack
Two 50” Flat Screen TV
Lockable Safe
ADA accessible Bathroom
Balcony
Lounge












QUEEN ROOM
2

LIBRARY OF TOOLS
Community Library
Fayetteville, AR.
The Library of Tools is a vibrant community hub where college students and young families can borrow tools instead of buying them, making building, fixing, and creating more accessible to everyone. Designed to break the stigma around borrowing and challenge the idea that tools belong only in a “man’s world,” the space invites all to engage in hands-on learning.
Rooted in history, the building draws inspiration from classical architecture with graceful arches and a central courtyard that opens to the sky. This green courtyard not only honors the heritage of craftsmanship but also supports Fayetteville’s commitment to expanding urban green spaces.
Inside, visitors can take part in building and artistry classes in two dedicated classrooms, explore hands-on projects in three maker studios, and gather in the third-floor study and appetizer room, a perfect spot to connect, collaborate, and unwind.
Level: Junior. Spring 2024
SQ.FT: 4,400 Sq.Ft.
Software: Revit, Enscape, Photoshop, Illustrator, In Design.



1.Check In/Out
2.Courtyard
3.Retail
4.Tool Borrowing
5.Garden Tools
6.Storage
7.Restroom(s)
8.Metting Room
9.Admin. Break Room
10.Brunch Sanctuary
*.Gardening
11.Tools for classes
12.Classroom A
13.Independent Tool Rooms
14.Classroom B
15.Storage
16.Office
17.Admin. Office Zone
18.Winery
19.Sunroom
20.Winery Seating
21.Study
22.Library
SECOND FLOOR
THIRD FLOOR
FIRST FLOOR




1 2



1 2 4 5




















1 2 3 4 5





These collages capture the core concepts behind the Tool Library’s design. The classical inspired floor plan and arched interiors pay homage to the historical roots of tools, grounding the space in timeless craftsmanship. To counter the traditional male stereotype associated with tools, elements of femininity were introduced soften the architecture and flowing forms bring a sense of warmth and balance to the environment.

A seamless connection between indoors and out was also essential. This is expressed through an open interior courtyard filled with sculptural pieces created in on-site classes, alongside lush indoor greenery that reinforces the library’s role as both a creative and communal sanctuary.




MAIN GOALS

1 2 3
INCLUSIVITY
1. ADA Accessibility
2. Custom made cabinetry
3. Guided Hallways

BIOPHILIA
1. Connection to site through landscape
2. Indoor Courtyard
3. Sun Room

DISASSOCIATE STIGMA
1. Add local Influence: Wine and gardening






MATERIAL BOARD



1.GRAB SUPPLIES FOR CLASS! HELMET SAFETY GLASSES









3 THE ECO INDEPENDENT LIVING
Independent Living Facility Paderborn, Germany.
The Eco is a vibrant independent living community in Paderborn, Germany, where residents are encouraged to grow, connect, and thrive—much like the moss that inspired its concept. Designed to foster both independence and interaction, the space invites individuals to live actively and communally within an environment that values natural connection.
Rooted in the idea that moss is made up of thousands of tiny colonies forming one cohesive mass, the floor plan supports this sense of collective strength. Shared activity zones and communication spaces are thoughtfully integrated throughout, creating opportunities for engagement and support.
Mass timber forms the backbone of the building’s structure and custom builtins, reinforcing a sense of warmth and sustainability. Nature weaves its way inside through features like a lush living wall in the reception area and a striking glass capsule in the northwest wing. Within the living facility, residents can enjoy a wide array of enriching amenities, including a community library and garden, a rooftop botanical café and bar, a rooftop game room, a salon, music rooms, and a dedicated performance space. Wellness and recreation are prioritized through a bikein, bike-out recreation zone, a vibrant market, yoga studios, an outdoor pool, and a garden restaurant—each space crafted to nourish connection, creativity, and well-being.
Level: Sophmore. Spring 2023
SQ.FT: 135,000 Sq.Ft.
Software: Revit, Enscape, Photoshop, Illustrator, InDesign
Main Floor Plan



Second level

Third Level





























This adaptive re-use building was once a hospital and monistary. It lies in Paderborn, Germany. A city with an active community. There’s a multitude of parks and walking paths, some of which connect directly to the Independent Living Facility by the bike in access on the Ground level. This Facility accepts individuals starting at the age of 50 and upwards. It is supposed to be a transition space for individuals that can still uphold an active lifestyle. The goals for this living center are rooted in community, activation, and independence.

Resident Choices:

All Residents have three different choices for the interior of their homes. These choices break down into the tile, wallpaper, and Furniture.

















SINGLE UNIT
SINGLE UNIT AXON
These Units were designed in accommodation to Universal Design Principles. The goal for both of these spaces were designed with the intent for natural light to be brought into as much of the space as possible. Each unit has floor to ceiling windows.
DOUBLE UNIT AMMENITIES
SINGLE UNIT FLOOR PLAN






MATERIAL BOARD

BOTANICAL BAR & CAFE’
4
INTERNSHIP 2024
STUDIO 10; MULTI-FAMILY DENVER, CO.
The Arcadian is a bold, high-end residential project located in Beaver Creek, Colorado, developed during my summer internship with Studio 10. As part of the design team, I created detailed rendered floor plans, elevations, and axonometric drawings that were integrated into client presentations to clearly communicate spatial layout, material direction, and design intent.
Working alongside seasoned technical experts, I contributed to a project that reflects Studio 10’s signature approach, engaging, unique, and marketable interiors that elevate the built environment into an experience. This internship provided hands-on exposure to a collaborative, detail-oriented design process where creativity meets precision and client vision is brought to life with clarity and care.







5 BLOOM THERAPY CENTER
Healthcare
Pass Christian, MS.
Pass Christian Therapy Center is a restorative wellness space located in Pass Christian, Mississippi, a town deeply impacted by Hurricane Katrina in 2005.
Drawing inspiration from the coastal vernacular, the center welcomes visitors with calming hues of blue and white, accented by familiar architectural elements like shiplap paneling and traditional molding. As clients move deeper into the space, soft beiges and pinks are introduced to gently warm the environment.

BLOOMS MISSION
At the heart of the building lies a private open-air courtyard, lined with a living green wall and native trees. Designed as an extension of the therapy experience, the courtyard offers clients a chance to walk, reflect, and reconnect with nature during their sessions. Each therapy room opens directly to this space, while remaining discreetly hidden from the public and waiting areas to ensure privacy and serenity.
Therapy rooms are intentionally warm and expansive, featuring unobstructed views of greenery and natural light. Every design choice, from the soft tonal palette to the indoor-outdoor connectivity, aims to support emotional resilience, quiet introspection, and a renewed sense of life within a town still on the path to healing. Level: Sophomore. Fall 2022 SQ.FT: 11,000 Software: Rhino, Photoshop,Illustrator, In Design, Lazer Cutters, Virtual Reality.








CHILDRENS WAITING AREA
CHILDRENS THERAPY ROOM ADULT WAITING AREA

