

Hello !
Hello! My name Is Sofia Hickey, I am currently a third-year Interior Architecture and Design student at the Fay Jones School at the University of Arkansas. I am working towards my Bachelor of Interior Design and my expected graduation date is May 2025.
My passion for design started at a young age and has only grown through my education and exposure to design that is in the world around me. I have always been very imaginative and loved going into homes and restaurants and imagining how I could make them better, especially the layouts and structure of the interior. My mother was always tearing down areas of our home and re-doing everything from our hardwood floors to our whole living room built-ins. I started helping her with these projects by choosing what color, flooring, and material would look best in each renovation. This is truly where my love for design started. My passion and eagerness to design gradually increased into high school. In high school, I took Environmental Science, and my passion for design expanded into a new realm, I started thinking about how I could use it in a way that could help environmental factors as well. This is where my vision and love of certain design styles has come from and developed over the years.
I chose to go to the University of Arkansas due to their care for teaching about environmental factors in the design program. Through these past three years not only have I been immersed in courses involving this in their research; but I also have learned how to build a strong design through other factors. So far, I have worked on both commercial and residential projects which helped me learn about the research and analysis of a project and its importance in connection to the user. Due to working on a lot of commercial projects, I have been able to explore and learn about different clients. This has benefited me as a designer by knowing how I can create a space that is multi-generational, ADA-accessible, culturally inclusive, and can follow rules and regulations.
When starting a new design project, I will evaluate the site, demographics, and lifestyle of the society in which this building will be placed. Next, I create a concept through what I want the building to provide for the people consuming the space. Once that is complete my imagination starts to flow and I can draw, think, and start to create a beautiful design. During my time at the University, I have been lucky enough to work with a client on a commercial project. Working with a client has become one of my favorite parts of the design process. Wowing a client by being able to come up with a design that not only meets but exceeds their expectations, goals, and needs for the space, has fulfilled me in many ways. Using psychology and communication plus my passion and love for design has made me eager to get into the world of design outside of school.
Through these past three years, I have learned and become proficient in certain design platforms such as Revit, Enscape, Illustrator, In Design, Photoshop, Rhino, and Virtual Reality. I am currently striving to learn Sketchup and AutoCAD and have been starting to explore these entities. Each design project has come with presentations and so I have learned skills coherent to this, such as creating mood and design boards, construction documents, design manuals, space and development drawings, graphic presentation layouts, FF & E boards, and the ability to present a project to other classmates and designers.
I am very excited and driven to further my career in the interior design field and learn from the designers who come before me. My career goals are to meet and connect different individuals who walk this earth and help create an environment that can speak to them, through my love of design and the power that it holds to each individual in their own lives. Thank you for reading a little about who I am and why I am so passionate about the world of design. I look forward to meeting with you to further discuss my portfolio, goals, and qualifications.

Sofia Thayer Hickey
CONTACT:

303-720-4733
Hickey.Sofia@gmail.com
Issue link
Centennial, Colorado
EDUCATION:
Bachelor of Interior
Architecture and Design
University of Arkansas
Fayetteville, AR 2021-2025
5-Week Study Abroad program
University of Arkansas Rome Center Rome, Italy 2023
DESIGN AND WORK EXPERIENCE
Designed Spaces for the School of Journalism- University of Arkansas Fayetteville, Arkansas •August 2023- Current
•Was given the opportunity with a couple of my colleagues to design a classroom, thesis room, hallway(s), staircase, monumental media wall, and logo for the University of Arkansas School of Journalism and Strategic Media.
•Set up meetings and presentations for the Director of the Interior Architecture and Design program (Carl Matthews) as well as the Director of the School of Journalism and Strategic Media (Bret Schulte).
• Hired for phase two of this project which includes designing more, this is disclosed information as of right now.
Fayetteville Fellowship Church- Kids Team Member
Fayetteville, Arkansas • August 2023- Current
• Helped organize and teach curriculum to a classroom of kids on Tuesday mornings
• Organized and led arts and crafts, movement and motor, and reading skills.
Life Time Fitness Inc. - Kids Team Member
Centennial, Colorado • June 2022-Current
•Supervised kids, members, staff, and trainers accordingly, to ensure the children’s center was running smoothly and safely.
•Arranged gym games, arts and crafts, and music and movement classes were running on time.
•Confirmed staff felt encouraged and positive in the environments assigned. •Arranged birthday parties for Lifetime and created gym games for all the birthday guests and kids.
•Helped run parent night outs. This includes communication with team members and making sure the night activities run smoothly as well as organizing how the activities will go.
Rocky Mountain Preschool - Afternoon Kids Teacher
Centennial, Colorado • May 2019- June 2021
•Opened a classroom and became a Lead teacher for elementary kids during the pandemic. Assisted them through their online schoolwork and implemented other activities such as arts and movement.
•Organized and led the daily class course and additional dance classes to promote physical, mental, and social development.
AWARDS/SCHOLARSHIPS & INVOLVEMENT
•John and Judy Fletcher Architecture and Design Honor Award Recipient- 2023/24
•Ken and Liz Allen Award in Design Recipient-2022/23
•Part of ASID (American Society of Interior Designers) 2022-current
•Volunteer: Fellowship Church. Celebrate Recovery- Helped care for kids while parents received help needed. 2023-Current
•Volunteer: Beyond Home- helped paint and build the homes in their community 2022
•Domestic Violence Awareness with Alpha Chi Omega 2021-2023
TECHNOLOGICAL SKILLS
Autodesk Revit
Rhinoceros
Adobe Photoshop
Adobe Illustrator
Adobe InDesign
Enscape
Bezi
Virtual Reality
“I am going to make everything around me beautiful - that will be my life.”
Elsie de Wolfe
Table of Contents







Hospitality Design
1
Independent Living Facility
Paderborn, Germany.


The Eco is an independent living community in Paderborn, Germany. This community finds strength in connecting the outdoors inside. This is seen through the living wall in the reception and the intruding glass capsule in the northwest wing. The use of mass timber is used to create the structures, and built-ins, that are seen throughout the project.
The main concept of the residency is moss. Like moss, the goal for the residents was to create a space where they could grow, flourish, and learn. In doing this, creating environments in the residency where there was a space held for activity and communication was important. The floor plan layout was created based on the idea that moss is made up of thousands of different colonies that connect and make one big mass.





University Of Arkansas
Individual Project
Level: Sophomore. Spring 2023
SQ.FT: 14,000
Software: Revit, Enscape, Photoshop, Illustrator, In Design.
Connecting the residential units with flourishing activity spaces was wanted. There is an activity and meeting space in each corner of the living residence. This is to help connect the residents. All residential units are equipped with a kitchen, living room, bedroom, and bathroom. This creates a space where the residents can exist independently throughout their day to day.





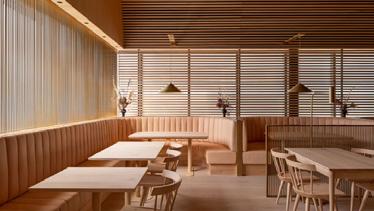







At least one in four older adults experiences some mental disorder, such as depression, anxiety, or dementia.







Site & Diagrams
PADERBORN, Germany
Kisau 16, 33098 Paderborn, Germany
Topogrophy Map: Elevation

ANUAL CLIMATE STUDY:
Hottest Month: July- 66 Degrees F AVG.
Coldest Month: Janurary- 35 Degrees F avg.
Wettest Month: August- 3.32” AVG
Windiest Month: December- 10 mph AVG
Annual Percipitation: 25.20” (per year).

City Population Around 150,000 (2023) -10% of this are students at Paderborn university -10,000 are realtives of the people at the Military Base
Average Age: 46 Religion: Roman Catholic


The Heart of Paderborn:
The City of Paderborn is technologically advanced and has the largest computer museum in the world. Being active citizens, they have seven parks within the town’s inner city. Throughout these parks you can find a secret Graffiti park, bringing emphasis to the love of art in the community, and if you are lucky you can even see the local citizens crowding the ‘Pader’ (river) and having rubber duck races. On Sundays make sure to stay quiet as it is a day meant for rest accompanied by drinking coffee and eating cakes.


Site Context



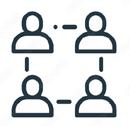






Floor Plans
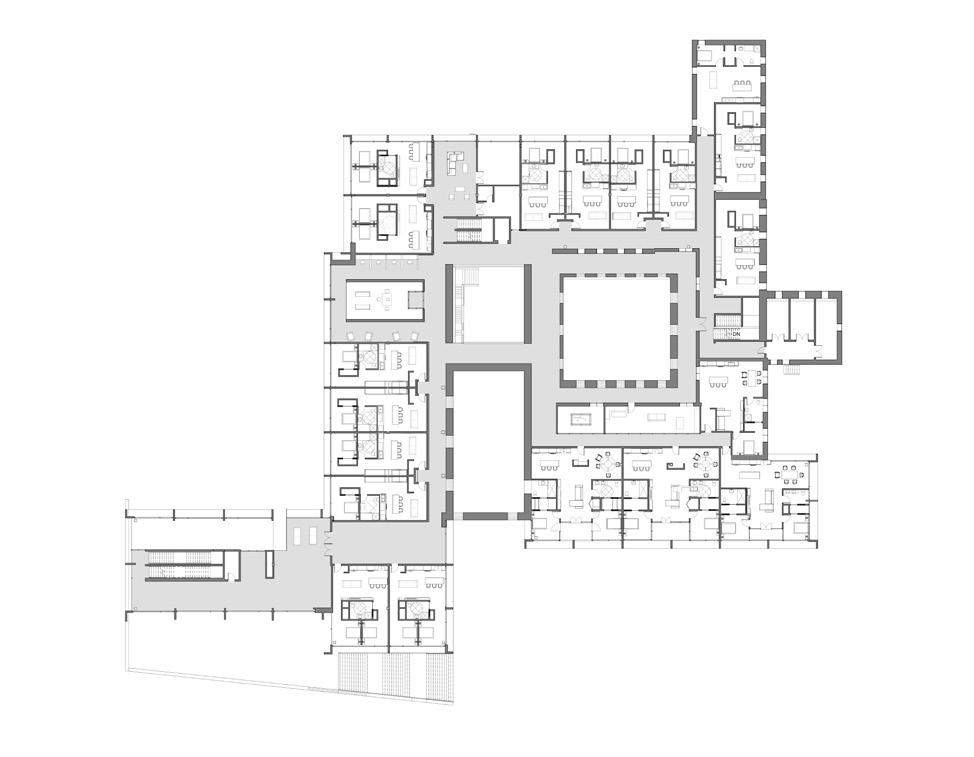







These Units were designed in accommodation to Universal Design Principles. The goal for both of these spaces were designed with the intent for natural light to be brought into as much of the space as possible. Each unit has floor to ceiling windows.





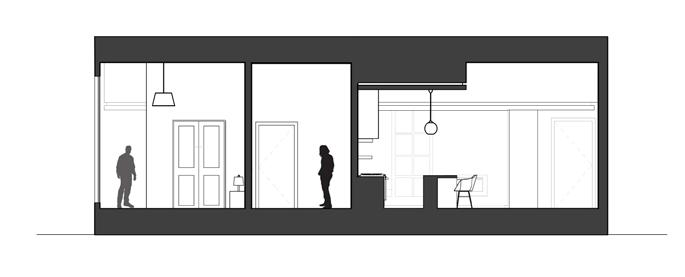
Single



Single

Double



Cafe’ and Bar Perspective and information
One side of this space is the cafe’ and bar, the other side is the game room. This program provides a comfortable space that encourages connection
This Light well inlet goes through the main floor to the third and it connects the interior to the exterior. It is filled with climbing plants! This helps bring nature into the environment.
The bar helps create a clean and easy atmosphere for the residents and staff.
The ceilings shape helps represent a plant’s biological shape The main parts of this ceiling are LED and the other part is a skylight.

Restaurant Perspective and information
The restaurant’s plant atrium is filled with plants and veggies. It is seen by customers eating at the restaurant, which helps create a sense of trust in each individual’s health within the space.
The use of timber wood is used against the windows here to help with controlling the sunlight entering the space.
The custom wood wall and ceiling element which is paired with wallpaper creates a comfortable and intimate environment for the guests.
 Reception AXON
Reception AXON

Physical Model

Resident Choices:
All Residents have three different choices for the interior of their homes. These choices break down into the tile, wallpaper, and Furniture.













 Section B
Physical Mood Board
Level 1 Corridor:
Level 2 Corridor:
Section A
Section B
Physical Mood Board
Level 1 Corridor:
Level 2 Corridor:
Section A
Workplace Design
2
Architecture and Design NEXT Office
Dallas, Texas.

University Of Arkansas
Individual Project
Level: Junior. Fall 2023.
SQ.FT: 14,000
Software: Revit, Enscape, Photoshop, Illustrator. In Design.
This Project was highly motivated by the Modern Movement and contemporary Ideals. This semester we connected back to voices and architected pieces by Frank Loyd Wright, Ludwig Mies Van Der Rohe, and Louis Sullivan.
Movement Tranquility is the name of this project. Frank Loyd Wright once said, “not to reject the machine but the way of employing it forward to create miraculous work” and involving nature. This became my concept inspiration. I decided to enforce tech being used in the Architecture and Design columns and add this to my project, to help create a forwardlooking office.
The whole idea of the space is to focus on bringing high-tech and holistic ideals together for a single goal. Combining physicality and technology, community and independence, and purpose and goals. This project focuses on four main goals which then are broken down further. The four main goals are Me+ We, The braiding of Digital and Physical, The Open and Closed Environment, and Fixed and Fluid.






Design & Programmatic Concept
Marketing & Branding Concept Victory Commons One

What is NEXT?
NEXT is A Progressive and global architecture and Interior Design firm based in Las Angeles, California. They have leading clients in corporate workplace, healthcare, education, aviation, hospitality, and sports.
This program and space needs to hold 46 Individuals whom will be occupying and utilizing this space daily.
In the specific Dallas office the main field they work for is Healthcare, Education, and Corporate Workplace.
2601 Victory Ave
Suite 300
Dallas, TX 75201

The City
Acquisition
The City of Dallas, Texas can be defined as a fast paced enviornment. One full of socialization, noise, and movement. Also one that is known for its bright lights and vibrant city life.
The city fosters a space for individuals to learn from the enviornment and from the people around them. Learning how the things around them can be used to their benefit.
Will Occupy the Third Floor
Building Amenities


Katy Trail
Individual Prosperity & Value
The Katy Trail placed in the city of Dallas can be seen as an envrionment where individuals from all over the city can escape and emmerse themselves into a space that is felt to be freeing, simple, naturistic, and happy. This space allows for individuals to create and support their goals and purpose.
The settings for this trail are goals, purpose, achievment, and individual drive and purpose.

Nature
Collaboration
Collaboration
The Nature brought into Dallas by Katy Trail has the powe to bring individuals a space of personal rejuvination. It fosters an environment of peace, comfort, and mindfulness. A collective space for people to chatter amonst themselves and their peirs.
The setting for nature is for individuals to seek, to learn, to collaborate and to simply allow themselves to just be.
Concept Machine Tranquility
Exploring how to create a tranquil + technological advanced environment
Machine Tranquility
Prosperity
Me + We
1) Use of color and dimmable lighting.
2) Indoor and outdoor connection through the use of color and wood.
Movement Tranquility Is the name of this project. Frank Loyd Wright once said “not to reject the machine but the way of employing it forward to create miraculous work” and involving nature. This became my concept inspiration. I decided to enforce the tech being used by Dallas and look at naturistic elements around dallas as well to come up with my concept.
3) program separation-Independence vs. Connection.

Value Growth Collaboration
Open + Enclosed Braiding Digital + Physical Fixed To Fluid
1) Digital screen Integration for the showcase of projects and meetings.
2) The use of colors and circulated furniture formations supporting community and uidity.
3) In workspace there is ex space for the gathering of a team.
1) Recycled materials through built walls and furniture.
2) Creating an environment of choice seating/standing-movement.
The whole idea of this space is to focuse on bringing energy, movement, and focus for a single goal. Combining the ideas of physicality and technology, community and independence, and goals and purpose. This project focuses on four main goals which then are broken further down. These four main goals are Me + We, The Braiding of Digital and Physical, The Open and Closed environment, and Fixed and Fluid.
3) The integration of high-tech through the space.

1) A breathable and moveable circulation through the space.
2) Sound-absorbing materials for a quieter and more focused environment
3) Cultural representation through materials, murals, and colors being used.



Floor Plans & RCP
















Desk Typologies 1 2


For an individual who needs to be able to communicate and interact with colleagues.

For an individual who likes more of an Independent space to work and does not need to consistently interact with colleagues.

Three Different Private Office Layouts
This office is meant for a Principle Designer. The goal is to make sure that there is table space for open collaboration and for materials and pin up boards.
2
This Office is meant for a principle designer who feels like they want a separation between their independent desk space and the communication space.
This space is much like 2 except the difference here is that the computer and desk is turned so it faces the communication zone. This is for someone who maybe does not have other staff come in as often.





Work Cafe’ Reception






Higher

Health & Wellness Design
3

Hurricane Katrina hit the town of Pass Christian Mississippi in 2005 leaving the town 17 years later lifeless. To this day most of the homes and businesses that were partly destroyed are still there unoccupied.
Pass Christian Therapy Center
Pass Christian, Mississippi.
University Of Arkansas
Level: Sophomore. Fall 2022
Individual Project
SQ.FT: 11,000
Software: Rhino, Photoshop, Illustrator, In Design, Lazer Cutters.
This therapy center was designed to help bring life back to Pass Christian. From the minute you walk into the therapy center, you are introduced to welcoming blues and whites with familiar shiplap and molding. You flow through the space with the ceiling directly above you. Furthering into the center, beige and pink are introduced to warm your surroundings, with an open courtyard adjacent to all the therapy rooms.
The Courtyard has a green wall and trees, with the focus being the ability to walk around the courtyard during the therapy session. The courtyard entrance is directly available to all the therapy rooms and unseen to the waiting areas, making the space private for clients during their sessions. Once you get into the therapy rooms’ they are warmtoned and open with access to multiple views of nature and life












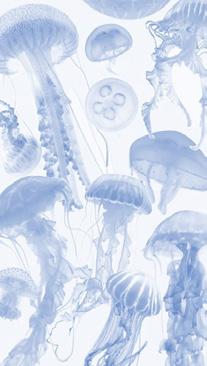












2
3
Bloom Site and Diagrams
Pass Christian, Mississippi.



Circulation Diagram




Sections


 Section A
Section B
Courtyard Perspective
Section A
Section B
Courtyard Perspective

Adult Therapy & Waiting Room
Adult Therapy Room
Adult Waiting Area
Custom Built-ins for the adult therapy room has storage to hold patient documents and books as well as a TV for in-session use.
1
The Light well here helps bring in natural sunlight and also brings in biophilia/ nature into the space. Each Adult Therapy room has one or two of these.
2 Custom Ceiling that is shaped like a wave. It has light coming from the gaps from above. Helping create a non-medical center feel. The material is timber.
2
Custom Built-in for the adult therapy waiting area. It includes a coffee machine, A refrigerator for healthy snacks, and 3 opened pockets for holding magazines and reading material for individuals waiting. 1
Move-able chairs to help the therapist move around when needed during the appointment. All seating is at the same height. Important for therapy centers.
3
3 Three big windows. Helping bring in natural light from the outside. Helps create a comforting and breathable space.

RCP:

Elevations & Floor Plan:
RCP:

Elevations & Floor Plan:
Children’s Therapy & Waiting Room

RCP:
Elevations & Floor Plan:
Children’s Therapy Room
Children’s Waiting Area
A custom Built-in that holds a desk space for documents and books, as well as a built-in seat for the children.
A custom Seating area for the children this is one of three areas that the child can choose to sit during therapy session if it is a sit-down session.
A whiteboard to help create imagery and drawings.
A custom Built-in that holds two built-in seats, a fish tank, a coloring center, and a space that holds books.
Custom Ceiling that is shaped like a wave. It has light coming from the gaps from above. helping create a non-medical center feel. The material is timber.
Kid-size friendly chairs with a table for motor gross activities.
4
A ramp for ADA accessibility into the second level. Creating two levels creates a sense of choice for the child.

4
Big windows for the kids to feel a sense of safety and also to help them feel comfortable.

RCP:

Elevations & Floor Plan:
4
Hand Modeling and Drawing

University Of Arkansas
Individual Project
Level: Freshman Fall 2021 & Spring 2022
Software: No software was used this was all handmade and measured.




Spatial Framework
In this project the goal was to create a museum like space into an already existing interior in the Fay Jones School. Connection towards this new interior development and the already existing structure and its levels was encouraged.
I played with playful thinking. While respecting the old space, I created new entrances and exits through windows and created 9 new programs through just one. My project idea was surrounded around the idea of community, fun, and mystery. I decided to use circles to replicate the community , as circles never have a point. They are never endless, creating a more comfortable, joyful, unique, and mysterious spacious feel.













The Orange
Detail, Detail, Detail
In this assignment our objective was to pick a fruit and then investigate this fruit for a few weeks. Our job was to extract detail and create a 3D model representing the inside. We also had to extract detail from the fruit and draw it in Section, Axon, Front, and Plan view.
We were only given the ability to use pencil which allowed for us to learn how to create shadow and line weights.
Indigenous People Day Design can speak




H U M A N S C A L E
This Project was given to expand our craft with Platonic Solids. Our objective was to create a human scale wearable object.
This project was given around the time of Indigenous People’s day. So I created a shawl with the influence of markings from Native Americans and Aboriginal Australians.
Design Can Speak: My goal was to create a voice through my project. A voice for a day that some people look over.
The Right side of this shawl represents the Aboriginal People of Australia The Left side of this shawl represents Native Americans
