

ANDRES FELIPE SOLANO
Architect l Architectural Technologist
+1 226 700 1420
soanfe90@gmail.com
15 Baseball Place, Toronto, ON linkedin.com/in/andres-solano94
Cover Letter
With five years of professional experience in architecture, urban, and landscape design projects, I am confident in my ability to contribute to the planning and design management of architecture, parks, and public realm projects that align with the current canadian construction industry .
In my professional journey, I have engaged in projects of varying scales, participating in the drafting process from schematic design to construction drawings. My role in international projects, such as the master plan for Hail, Saudi Arabia, and the urban, landscape, and ecological master plan for the Río Calí urban corridor in Cali, Colombia, has equipped me with the skills necessary to excel in urban and landscape design positions. Additionally, my recent involvement in the OAA competition for the landscaping development of the OAA headquarters in Toronto, under the leadership of OAA architect Tekleab Schewai in collaboration with MSLA, further demonstrates my capability in handling complex urban design challenges.
Key responsibilities in my previous roles have included maintaining and developing 3D models, conducting urban design studies, and producing conceptual illustrations and diagrams. My proficiency in Rhinoceros 3D, Grasshopper, AutoCAD, GIS, and Adobe Suite (Photoshop, Illustrator, and InDesign) ensures that I can effectively manage and integrate various databases into Toronto’s existing systems. My experience as a 3D modeling tutor has honed my ability to communicate complex design concepts clearly, making me an asset in public engagement and project coordination.
My academic background includes a Bachelor degree in Architecture, an advanced diploma in Architectural Technology, and my extensive experience aligns well with the qualifications you seek. My expertise in digital mapping, urban design analysis, and graphic representation of data will be invaluable in supporting future projects. I am particularly excited about the opportunity to contribute to the ongoing research on planning and design projects, synthesizing global landscaping research into actionable studies and presentations.
I am passionate about urban design and committed to creating sustainable, vibrant public spaces. I am eager to contribute to the improvement of design exercises in the workplace and academic settings. My diverse background, encompassing international experience and exposure to different facets of the architectural field, positions me as a dynamic candidate ready to bring innovation and creativity to any team.
Education
Centennial College
Architecture Faculty
Architectural Technology
2022-2024 GPA 4.2/4.5
Los Andes University
Architecture Faculty
Bachelor of Architecture
2014-2019 GPA 4.1/5.0
Work Experience
01/ 2024
Present
Architechtural Technologist
Tekleab Schewai Architect Toronto, ON Canada
Collaborating with OAA architect Tekleab Schewai on the design, drafting, and 3D modeling of housing and landscape projects. Developed detailed plans and advanced 3D models, ensuring the integration of sustainable design principles and high standards of excellence.
02/2024
05/2024
Research Assistant Centennial College
Toronto, ON Canada
Assisting in a Toronto Transit Commission (TTC) research project “The Bus of the Future” conducted by the applied research, innovation and entrepreneurship services (ARIES) at Centennial College. This by identifying bus blind spots affecting TTC buses, and making urban 3D models, animations and diagrams.
08/ 2020 12/ 2023
Architect/Self Employed Sosin Canada Colombia
Architectural & Structural
Design Certificate 2020
Naska Digital Autodesk BIM Revit Awards
Alacero Competition 2017
Circus Kindergarten 2o prize
Skills
Sense of responsibility
Teamwork and cooperation
Hard work and effort
Analytical habilities
Problem-solving
Software
Qgis
Languages Rhinoceros Autocad Revit
Spanish - Native
English - Fluent Illustrator Indesign Photoshop Twinmotion
10/ 2018 08/ 2020
Managed urban planning and landscape master plans for subdivision housing developments in Canada and Colombia, ensuring compliance with municipal codes and sustainable design principles.
Junior Architect Bermúdez Arquitectos
Bogotá D.C. Colombia
Worked on architectural and landscaping projects from concept to construction drawings. Created documentation plans, diagrams, and 3D models using AutoCAD, Rhino, and Revit, and implemented GIS for various scale designs.
08/ 2018 10/ 2018
Intern Architect
Estudio Altiplano
Bogotá D.C. Colombia
Assisted in producing architectural plans, 3D models, and schematic diagrams for a master plan in Hail, Saudi Arabia, commissioned by Tekuma Frenchman to Estudio Altiplano.
Other Experience
05/ 2022
09/ 2022
Concrete Worker / Seasonal Kenmar Concrete Forming
Burguessville, ON Canada
Constructed foundation concrete systems such as footings and foundation walls using aluminum and lumber formwork. Skilled in several construction and measurement tools.
The Joint, Multi-use Building Toronto, Canada 2024

648, Warden Av, Senior Housing Toronto, Canada 2023

Repair Toronto, Canada 2024

Unipanamericana, Vertical Campus Bogotá, Colombia 2020

Popayán, Colombia 2020

Querubines, Housing Development Monterrey, Colombia 2020

648, Warden Av, Senior Housing Toronto, Canada 2023
Upper Rouge, Elementary School Toronto, Canada 2023
Strip Mall Toronto, Canada 2022
Upper Rouge, Elementary School Toronto, Canada 2023
THE JOINT, MULTI-USE BUILDING
Toronto, Canada 2024
Description
Located in the heart of downtown Toronto, this mixeduse project consists of numerous key techniques to enhance its functionality, sustainability, and integration with the city context. At the heart of the development is a multi-useful platform spanning the first two floors, accommodating retail, office, community center, and daycare facilities. This mix of uses promotes a dynamic ground experience, fostering power and activity during the day. Strategically placed on the corners of the site, setbacks and small entrance plazas create inviting and visually attractive entry points, facilitating pedestrian circulation and interplay with the encompassing streetscape.
Duties
Architecture and Landscape design, 3d modeling, rendering and CAD Drawings.
Area: 3850 m2
Stage: Construction Drawings
School: Centennial College
Team: Andres Solano






Above the platform, the residential aspect of the building consists of two distinct towers. The subsidized apartment block, standing at 10 stories, gives lower priced housing alternatives in the downtown core. Adjacent to it, a 45-story condominium tower is intelligently stepped on to keep away from overshadowing neighboring homes, ensuring good enough sunlight access and minimizing visible impact. This stepped massing method no longer best addresses shadowing worries but also contributes to an extra harmonious integration of tall buildings into the urban material.



Maximun coverage Lane-way for vehicular access
Setbacks for pedestrian access
Common Terrace
Ground Floor Design
Mix of uses
Massing Design
Site Analysis
Suit Types
Offering housing flexibility from 35 to 100 square meters, it addresses affordable housing needs and promotes a mixed-income community.

Sustainable design ideas are embedded throughout the project, from the incorporation of energy-efficient materials in the building envelope to the application of solar balcony railings. These strategies not only handiest lessen environmental impact, but they also additionally enhance the general high-quality of life for residents. Additionally, a shared terrace on the third floor provides a green area for landscaping and outdoor activities, promoting network engagement and reference to nature amidst the city surroundings. In addressing the street and context, the construction’s design prioritizes pedestrian consolation and connectivity. Corner entrances with setbacks and entrance plazas create welcoming and handy entry to points, encouraging pedestrian glide and enhancing the constructing’s interaction with its surroundings. The stepped massing of the towers keeps a human scale at the street stage, making sure that the development enhances in place of overwhelms the surrounding city cloth. Overall, the layout of the mixed-use construction demonstrates a thoughtful method to urban design, sustainability, and community integration inside the colorful downtown context of Toronto.




01A
01B
01C
648 WARDEN AV, SENIOR HOUSING
Toronto, Canada 2023
Description
This senior housing project seeks to celebrate the family union and the acknowledgment of seniors as fundations of strong families and communities. We mean to establish a comfortable living environment that encourages intergenerational links and respects the wisdom and experience of our senior inhabitants.
Duties
Architecture and Landscape design, 3d modeling, rendering and CAD Drawings.
Area: 4554 m2
Stage: Construction Drawings
School: Centennial College
Team: Andres Solano




The project will include shared spaces intended to empower association between inhabitants of all ages. These spaces will incorporate shared gardens, play regions, and social occasion spots, encouraging a feeling of family inside the local area.The inclusion of lush gardens, walking paths, and outdoor seating areas will promote physical activity, relaxation, and wellbeing for seniors and their families. These spaces will serve as tranquil retreats for reflection and connection.

South View
North View

The design will prioritize accessibility and inclusivity, ensuring that all residents, regardless of age or mobility, can comfortably navigate and enjoy the facilities. Ramps, elevators, and wide corridors will be integrated seamlessly into the design.We will incorporate design elements that pay homage to the diverse cultural backgrounds of our senior residents. Common areas will feature spaces for cultural celebrations and storytelling, promoting the sharing of traditions and experiences.

Senior suites are designed to meet the challenges and necessities faced by this population. Their design focuses on aspects like accessibility and safety by implementing spacious rooms and access between them, as well as supporting elements such as grab bars and non-split floors.



Ground Floor
GOLDEN REPAIR, OAA HEADQUARTERS
111 Moatfield Drive, Toronto 2024
Description
When considering the relationship between the OAA Headquarters building and the surrounding landscape, it is apparent that there are several shattered systems that need repair. Beyond repair alone, regeneration and renewal need to be considered as well. As a continuation of the OAA’s Renew+Refresh initiative, this proposal seeks to extend the original vision into the landscape. The Japanese have a concept, translated as “Golden Repair” (kintsugi), that treats the breakage of a piece of pottery as part of the history of the object, rather than something that needs to be hidden, resulting in something more beautiful than before. In the same way, this proposal seeks to not only repair the broken relationship between the building and the land, but to enhance, regenerate and renew.
Duties
3D modeling, elevations and rendered images.
Area: 4360 m2
Stage: Private Competition
Client: OAA
Studio: Tekleab Schewai, MSLA
Design: Tekleab Schewai, MSLA
Team: Tekleab Schewai, MSLA Studio, Andres Solano




















































STORM SERVICING AND STORMWATER MANAGEMENT







1.1 STORMWATER SERVICING
Under the proposed condition the minor flows from Parcel-A will be intercepted by existing four catchbasins, collected in manhole (MH-1) and conveveyed by the existing stormsewers to manhole(MH-2) which will be replaced by the Oil-Grit Seperator (OGS). Meanwhile in Parcel-B the flow will be intercepted by the proposed Bioswel and Pool Drainage system and the existing two catchbasin.






1.2 STORMWATER MANAGEMENT (SWM)



1.2.1 Stormwater Management Criteria


The SWM criteria for the site includes: Quantity control: Control post-development to predevelopment flow rates for 2-100 years events. Quality control: Provide enhanced and innovative method of treatment

1.2.2 Existing vs proposed conditions
The existing stormwater runoff collection in parcel-A will remain unaltered due to the low discharge caused by the implementation of permeable pavers and reducing the parking area. The drainage from the building rooftop will only be altered partially as we are planning to the use of the second floor terrace discharge to the cistern. While in parcel-B there will be a major change as we will be collecting the runoff discharge coming from the drive-way through the use of flush curb and the bioswel and directing it to the stone circle drainage dry pool. Another change is the use of the permeable pavers in the drive-way near the main entrance of the building. The catch basin located at the south-east corner of the site will be unaltered. The second manhole(MH-2) will be replace by the stormceptor to provide enhanced water quality treatment of all runoffs through the long term average removal of 80% of Toatal Suspended Solids on an annual loading basis.
1.2.3 Stormwater Management Plan
1.2.3.1 Quantity Control


The primary interventions proposed for the site is to represent the Golden Repair concept by means of a continuous gold banding that runs throughout the site. The banding begins at the main entrance and continues along the ground before travelling up the building columns, stretching along the ceiling, before plunging back to the land to terminate at the geothermal system. This banding is meant to stitch together, or to mend, the distance between the building, the land, and the soil, and to serve as a permanent reminder of the importance of these relationships.



The proposed site stormwater mangement will remain same as the existing one since we tried to reduce the discharge through the use of permeable pavers, green area and drainage dry pool in order to retain all runoff from rainfall events up to 5mm on--site through infiltration, evapotranspiration and rainwater reuse. See design calculation in Appendix-A
1.2.3.2 Quality Control
The quality treatment for the site is provided by EF04 oil-grit seperator(OGS) which removes 80% Total Suspended Solids (TSS).




Section Site



The planting palette proposed has been compiled with native plants originally found in the Don River ecosystem. The predominant plant mix will be meadow species, which have also been proposed to be extended into the boulevard to further connect the site to the Don River across Moatfield Drive. To make further connections to the history of the Don, there are two intersecting swathes of purple and yellow perennials proposed in the bioswale area. In this scheme, the purple flowers represent the original watercourse alignment of the Don River, and the yellow flowers are meant to show the repair to the straight, contrived, concrete channels of the 20th century. The golden colour, in particular, is meant to show the repair to the straight concrete channels and to connect conceptually to the “golden repair” motif.
MAINTENANCE






























































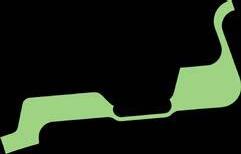






3d Model (Rhinoceros)
Cantilevered Deck
UNIPANAMERICANA VERTICAL CAMPUS
Bogotá, Colombia 2020
Description
The competition brief for the ambitious university development promoted by Compensar, possessed a latent tension between the lack of available land within Bogotá´s expanded center and the pressing demand for higher education institutions. As a result, more and more compact university buildings are appearing throughout the city. In this case, Compensar owns a well-proportioned parcel close to an intersection of two important roads in the northwest of the expanded city center. It results to be an atypical, but strategic location for an intermediate size university like the one commissioned, for its relative centrality, its accessibility and acceptable land value.
Duties
CAD drawings both architecture and landscape architecture such as site plan, landscape design, elevations, sections and plans. Worked from the schematic design to construction drawings.
Area: 44.300 m2
Stage: Construction Drawings
Client: Compensar
Studio: Bermudez Arquitectos
Design: Daniel Bermúdez Samper, Ramón Bermúdez, Diego Bermúdez
Team: Paula Sopó, Jaime Barrera, Luis Angel Rivera, Daniela Almansa, Andres Solano, Isabela Parra, Andrés Rengifo, Camila Morales, Sofia Ortiz, Antonia Santos, Federico Chaparro, Valeria Galán, Natalia Acosta, Santiago Izquierdo, Daniela Chaves, Laura Rodriguez, Davi Villegas, Juliana Gutierrez, Carlos Santamaría, Loris Vendrami.



With the given plot size and the ambitious program, the university will inevitably be organized vertically. Our winning scheme proposed the upfront stacking of the different faculties and the creation of a genuine vertical campus: a 60x60mt cube, 12 stories high, interconnected by large voids and with sports facilities on the roof. The most complex issue, the efficient and comfortable handling of student flows, is resolved by a 6-unit elevator core perforating the cube´s center.



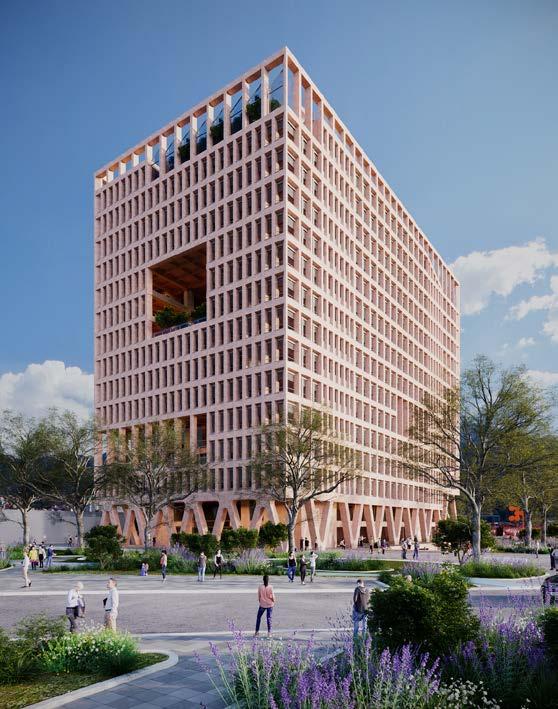
Floors with classrooms and study areas, an exclusive library floor, and floors dedicated to staff offices, consistently mixed with internal voids and double height terraces, constitute and shape the volume as a whole. Structural systems, installations and cable routes are carefully analyzed and planned to obtain maximum efficiency and flexibility of the entire complex.

MOSCOPAN MILL
Popayán, Colombia 2020
Description
The new Faculty of Architecture and Arts of the (FUP) starts from the remodelation of a historic building called Molino Moscopan. Built in 1926, this mill was the headquarters of a flour processing company that closed its doors permanently during the 1970s. Despite having been abandoned for more than 50 years, it preserves its wooden machines imported from the United States. On the other hand, thanks to its proximity to the historic center of Popayán and being on land that rises in relation to its context, the mill has become a point of reference for local people. The FUP recently acquired the property with the idea of rehabilitating the building for their new faculty.
Duties
3D modeling of the entire project; post-production of urban axonometries, explanatory diagrams and public space schemes; drawing of sections, elevations and general axonometries.
Area: 8540 m2
Stage: Schematic Design
Client: FUP
Studio: Bermúdez Arquitectos
Design: Daniel Bermudez, Diego Bermudez, Ramon Bermudez
Team: Paula Sopó, Santiago Izquierdo, Andres Solano, Daniela Almansa, Juliana Gutièrrez.








New buildings are designed in such a way that the mill is not overshadowed and continues to be the most visible element of the environment. The project consists of separate buildings which take advantage of the topography, creating connections at different levels through public zones. A series of plazas, stairs and circulations are proposed in orden of complementing the university activities.






Regarding its materials, new buildings will have a unique material on their facades and will dialogue with the heritage building in its rhythm of openings and general heights. The limit between the interior and exterior of the buildings is established with openwork facades and shutters that allow natural ventilation, taking advantage of the temperate climate of the city.

THE QUERUBINES MASTER PLAN
Monterrey, Colombia 2020
Description
Located in the foothills of the southwest Casanare plains, the town of Monterrey has a privileged location due to its easy access from the 4 important capitals of the region (Bogotá, Tunja, Villavicencio and Yopal), becoming a the high-potential place for tourism and investment. Monterrey is located in the Túa river valley formed by the hills of Monserrate and the Palmicha, where a terraced geography with high filtration and a warm humid climate predominate. The project under development is located on the Los Querubines farm, which despite its proximity to the municipal capital of Monterrey preserves a natural and quiet environment typical of a rural setting.
Duties
Analysis and site plans and diagrams, design of landscape and urban strategies for future development. CAD drawings of the entire master plan and typical houses.

Area: 272 ha
Stage: Master Plan
Client: Socar Ing
Studio: Sosin Sas
Design: Andres Solano
Team: Andres Solano, María
Cardona, Jorge Rodriguez











Forest General View
Water sources
Topography
Parcels
Roads
Location
Zones Green Structure Water Bodies


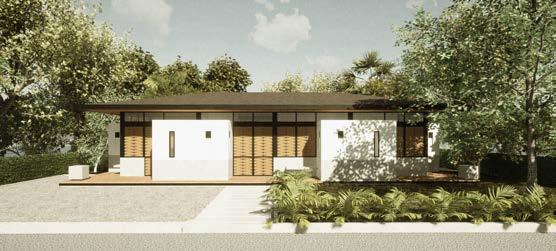
The First stage is destined to the development of rural housing, commerce and complementary activities. Seeking to consolidate, restore and allow its long-term growth, our proposal incorporates ecological routes within the existing forest bodies, which will accompany the recreational activities destined to the delight of all its inhabitants. As a general strategy, our project tries to create a mix of uses working in a harmonious way where the communal areas and forest areas are the articulating agent that allows pertinent levels of privacy to be preserved in each use.

Typical House




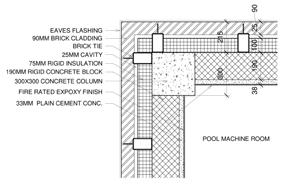


UPPER ROUGE, ELEMENTARY SCHOOL
Toronto, Canada 2023


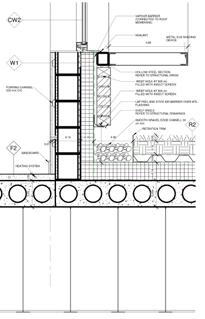




CMU Wall Corner
Curtain Wall-CMU-Plumbing
CMU-Brick Veneer
KINGSTON ROAD, STRIP MALL
Toronto, Canada 2022









LEED




Upper Rouge, Elementary School
