

ANDRES FELIPE SOLANO
Architect l Multi-scale projects
+1 226 700 1420
soanfe90@gmail.com
15 Baseball Place, Toronto, ON linkedin.com/in/andres-solano94
About
Colombian architect since 2019 with experience in architecture, landscape architecture and urban design multi-scale projects. Special interest in practicing architecture from a multidisciplinary point of view applying skills acquired during education and professional practice.
Education
Centennial College Architecture Faculty
Architectural Technology
Work Experience
05/ 2022
09/ 2022
Construction Labourer
Kenmar Basement Systems
Burguessville, ON Canada
Constructed foundation concrete systems such as footings and foundation walls by using aluminum and lumber formwork. Skilled in various basic construction and measurement tools.
Los Andes University Architecture Faculty
Bachelor of Architecture 2014-2019
2022-Currently Architectural & Structural Design Certificate 2020
Naska Digital Autodesk BIM Revit Awards
Alacero Competition 2017 Circus Kindergarten 2o prize
Skills
Sense of responsibility
Teamwork and cooperation
Hard work and effort
Analytical habilities
Problem-solving
Software
Rhinoceros Autocad Revit
Qgis
Languages
Spanish - Native English - Fluent
Illustrator Indesign Photoshop Wordpress
08/ 2018 10/ 2018
Architectural Designer Sosin
Bogotá D.C. Colombia
Managing large scale residential projects during the early design stages. Drafting master plan drawings considering municipal codes and understanding urban and ecological systems in both social and rural housing development.
Junior Architect Bermúdez Arquitectos
Bogotá D.C. Colombia
Worked primarily in the design process of both architectural and landscaping projects from concept to construction drawings. Elaborated documentation plans, diagrams and 3D models in AutoCAD and Rhino, as well as Implemented Geographic Information Systems in various scale designs.
Intern Architect Bermúdez Arquitectos
Bogotá D.C. Colombia
Created various design drawings and 3D models mainly for large scale competitions such as: the Master plan for the urban corridor Río Cali, the Master plan and first stage of social housing development Compensar VIS and the Schematic design for the Gran Decameron resort in Cartagena.
Intern Architect Estudio Altiplano
Bogotá D.C. Colombia
Assisted with the production of architectural plans, 3D models and schematic diagrams for a master plan developed in Hail, Saudi Arabia. Project commissioned by the Tekuma Frenchman office to Estudio altiplano.









FUNDO MORAY CENTER
Maras,
Perú 2019
Description
Typical Inca terraces and farms persist today as anarchaeological heritage, and as a way to build living places. Based on this idea, we are interested in a topographic interpretation of the place as a way of generating a spatial continuum with the context and history of the place. Thus, our proposal seeks to offer the maximum use of the visuals, with a semiburied horizontal scheme that will blend in with the topography, and will not be obvious but very attractive. This horizontal and open linear condition towards the views also allows adequate sunlight that will heat the important spaces of the project.

Duties
3D
Area: 4560 m2
Stage: Private Competition
Client: MarasMunicipality
Studio: Bermúdez Arquitectos
Design: Daniel Bermudez, Diego Bermudez, Ramon Bermudez
Team: Cristina García, Andrés Solano, Daniela Almansa, Paula Sopó, Juliana Gutiérrez, Santiago Izquierdo, Carlos Santamaria, Jaime Barrera, Daniela Chavez
To meet the objectives of terracing, mimicry and use of views, the building is made up of two bars 10.60 m deep and 117 and 127 m long. These are set back one above the other and separated by longitudinal patios. These allow access to the outside, natural lighting and ventilation and the interrelation of the different dependencies of the building. The predominant material in the project is concrete and masonry, and it is built with traditional, efficient and economical materials and techniques.




The architectural project allows the buildings to be modulated in an optimal and repetitive way, with which the use of the material can be optimized in amounts, formwork and finishes, which allows to obtain a high efficiency in the construction of the structure. The typical structural modules, 4.20m x 7.80m, are supported by walls in both directions in plan, which provide the load capacity for vertical and horizontal forces.



UNIPANAMERICANA VERTICAL CAMPUS
Bogotá, Colombia 2020
Description
The competition brief for the ambitious university development promoted by Compensar, possessed a latent tension between the lack of available land within Bogotá´s expanded center and the pressing demand for higher education institutions. As a result, more and more compact university buildings are appearing throughout the city. In this case, Compensar owns a well-proportioned parcel close to an intersection of two important roads in the northwest of the expanded city center. It results to be an atypical, but strategic location for an intermediate size university like the one commissioned, for its relative centrality, its accessibility and acceptable land value.

Duties
CAD drawings both architecture and landscape architecture such as site plan, landscape design, elevations, sections and plans. Worked from the schematic design to construction drawings.
Area: 44.300 m2
Stage: Construction Drawings
Client: Compensar
Studio: Bermudez Arquitectos
Design: Daniel Bermúdez Samper, Ramón Bermúdez, Diego Bermúdez
Team: Paula Sopó, Jaime Barrera, Luis Angel Rivera, Daniela Almansa, Andres Solano, Isabela Parra, Andrés Rengifo, Camila Morales, Sofia Ortiz, Antonia Santos, Federico Chaparro, Valeria Galán, Natalia Acosta, Santiago Izquierdo, Daniela Chaves, Laura Rodriguez, Davi Villegas, Juliana Gutierrez, Carlos Santamaría, Loris Vendrami.
With the given plot size and the ambitious program, the university will inevitably be organized vertically. Our winning scheme proposed the upfront stacking of the different faculties and the creation of a genuine vertical campus: a 60x60mt cube, 12 stories high, interconnected by large voids and with sports facilities on the roof. The most complex issue, the efficient and comfortable handling of student flows, is resolved by a 6-unit elevator core perforating the cube´s center.




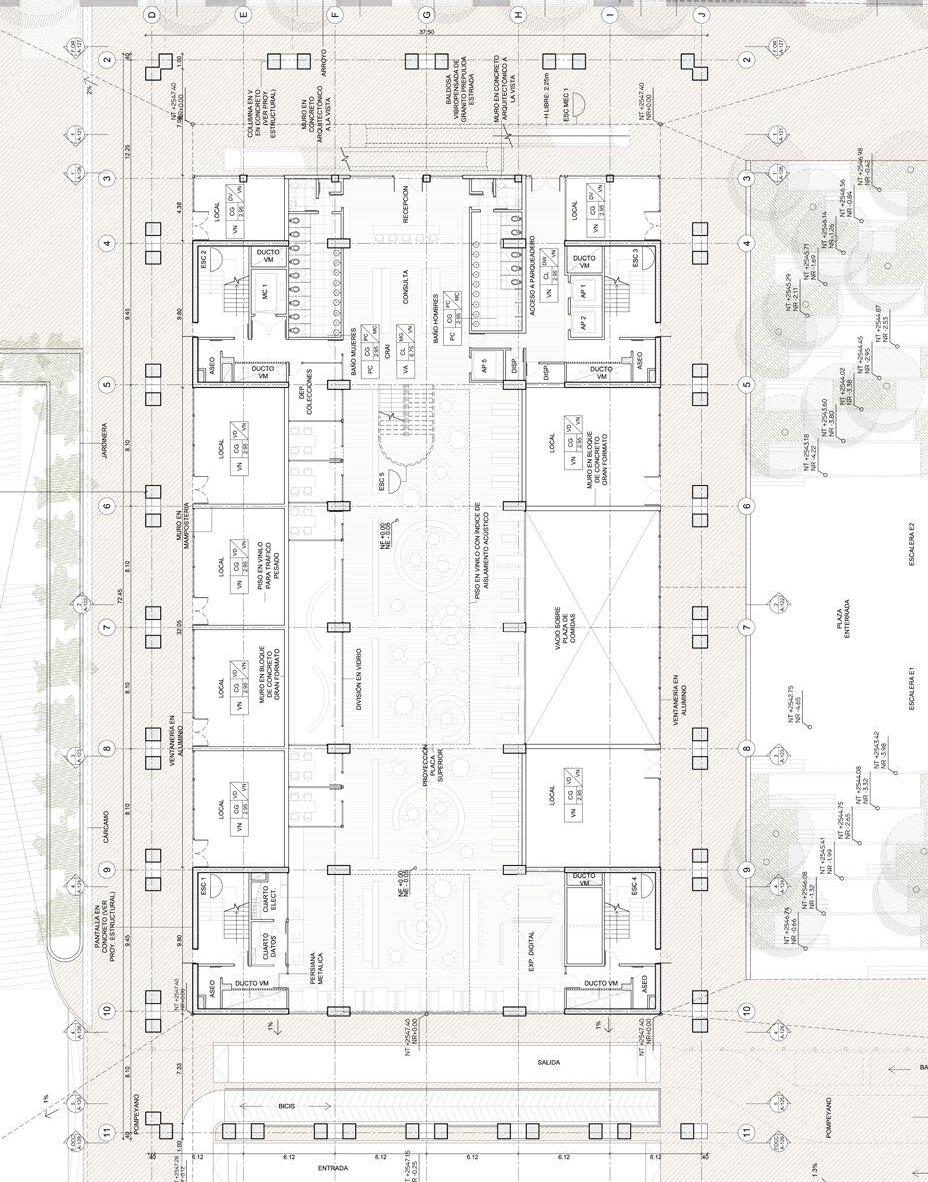
Floors with classrooms and study areas, an exclusive library floor, and floors dedicated to staff offices, consistently mixed with internal voids and double height terraces, constitute and shape the volume as a whole. Structural systems, installations and cable routes are carefully analyzed and planned to obtain maximum efficiency and flexibility of the entire complex.


CIRCUS KINDERGARTEN
Bogotá, Colombia 2017
Description
Bogota is currently developing an ambitious cable car which is going to improve the living conditions of citizens and activate tourism in depressed areas of the city. This project seeks to generate a considerable improvement in the transportation and to connect isolated neighborhoods to the rest of the city. Our proposal understands this issue as an opportunity to generate high quality architecture that changes the face of Ciudad Bolivar and both revitalizes and helps its community.
Duties
Area: 2850 m2
Stage: Competition
Client: Alacero
School: Los Andes University

Design: Andres Solano
Team: Juan Cardenas, Andres Solano
The project is located in the Paraiso neighborhood, which according an analysis made in situ, shows a large number of heads of household mothers and a series of informal kindergartens. According to this and taking advantage of the cable car project, our proposal seeks to be a place where these people can find a shelter for their children while they do their daily activities, a new nursery and kindergarten community center.


The project consists of a central playground which articulates and organizes the architectural program around it. We proposed the pentagon as the base figure in order to create an interesting modulation that meets a golden ratio and at the same time understands the project as a puzzle (child’s play).The modulation of the building was developed by putting two pentagons together and leaving an expansion patio between them, this generates a playground with a user-friendly form. Our building follows the topography of the lot generating various heights, which harmonize with the context of the neighborhood where it is located. A structure of 12 meters spans was proposed and addressed using trusses with a concave shape towards bottom and straight at the top. This in order not only to overcome the great spans but with the idea of generating a most interesting triangulated facade which follows our puzzle concept.


THE QUERUBINES MASTER PLAN

Monterrey, Colombia 2020
Description
Located in the foothills of the southwest Casanare plains, the town of Monterrey has a privileged location due to its easy access from the 4 important capitals of the region (Bogotá, Tunja, Villavicencio and Yopal), becoming a the high-potential place for tourism and investment. Monterrey is located in the Túa river valley formed by the hills of Monserrate and the Palmicha, where a terraced geography with high filtration and a warm humid climate predominate. The project under development is located on the Los Querubines farm, which despite its proximity to the municipal capital of Monterrey preserves a natural and quiet environment typical of a rural setting.
Duties
Analysis and site plans and diagrams, design of landscape and urban strategies for future development. CAD drawings of the entire master plan and typical houses.
Area: 272 ha
Stage: Master Plan
Client: Socar Ing
Studio: Sosin Sas
Design: Andres Solano
Team: Andres Solano, María
Cardona, Jorge Rodriguez

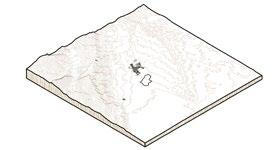









The First stage is destined to the development of rural housing, commerce and complementary activities. Seeking to consolidate, restore and allow its long-term growth, our proposal incorporates ecological routes within the existing forest bodies, which will accompany the recreational activities destined to the delight of all its inhabitants. As a general strategy, our project tries to create a mix of uses working in a harmonious way where the communal areas and forest areas are the articulating agent that allows pertinent levels of privacy to be preserved in each use.




KINGDOM DOWNTOWN MASTER PLAN
Hail, Saudi Arabia 2018
Description
Ha’il will become a global precedent for urban integration with mountain landscape. Ha’il’s new urban fabric becomes a “base-camp” downtown on the foot of the mountains which is in close proximity to the city. A visitor center which will anchor the edge of the mountain, transforming the development into a gate with a commercial boulevard connecting the two. Ha’il is destined to become the destination for adventure exploration through its passion for extreme sports such as rally, mountain biking, cliff climbing, ATV’s, sky diving and paragliding.

Deuties
3D modeling and post-production of graphic pieces such as: site plan, rendered plan, conceptual schemes, public space schemes and perpective sections.
Area: 126 ha
Stage: Master Plan
Client: Tekuma Frenchman
Studio: Estudio Altiplano
Design: Pedro Aparicio, Santiago Buendía, Andrés Hernandez, Josephine Philipsen
Team: Fabio Chica, Andres Solano.
The site will be anchored with a unique stadium carved out of the cliffs for performance and sports events; an entrepreneurship hub and finally a world class Digital Petroglyph Park that will be visible from an observation deck that can be reached by cable car. Together with a nationally recognized biosphere reserve, Ha’il will be a model district for a active healthy lifestyle and family entertainment.


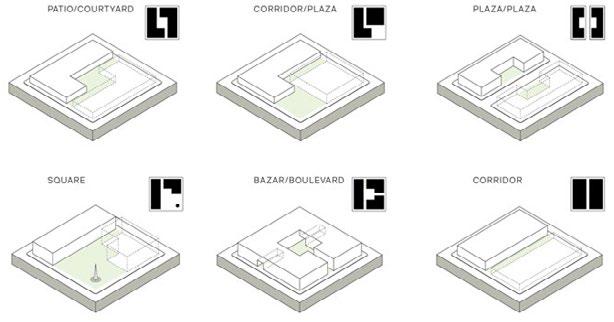

OPUS 10, CIVIC CENTER
Bogotá, Colombia 2018
Description
The project is located in the Simón Bolívar neighborhood along Carrera 62 between Calle 72 and Diagonal 79 b, corresponding to the Salitre Canal. Conceived as a civic center, this intervention includes 4 facilities articulated by a housing axis.
Duties
Analysis and site plans and diagrams, design of urban strategies, buildings and urbanism. CAD drawings of the entire master plan and all facilities and housing development.

Area: 27 ha
Stage: Master Plan
School: Los Andres University
Design: Andres Solano
The first facility corresponds to a market and a neighborhood park on Calle 72 that begins the general plan. The second, takes advantage of the existence of the local Barrios Unidos mayor’s office and the Tomás Carrasquilla district school, together with the inclusion of a library, a community room, sports facilities and a square that precedes the mayor’s office to generate a large civic space that is recognizable as the highest-ranking element within the neighborhood. The third, seeks to generate a reception plaza for the San Mateo church supported by a nursery and kindergarten that replaces the unofficial day care centers that exist within the neighborhood.



The fourth, corresponding to the auction of the project, consists of an arts and crafts school or workshop school that promotes activities typical of a working-class neighborhood, likewise, a zonal park is proposed on the edge of the river along with a bridge that connect with the public space present in the auction of the Entre Ríos project on Calle 80. Finally, the housing project is presented as a series of 6-story buildings set back on the eastern side of Carrera 62, with the intention of supplying the houses eliminated in the other projects and generate commercial activity at street level accompanied by public space that articulates the entire general plan.
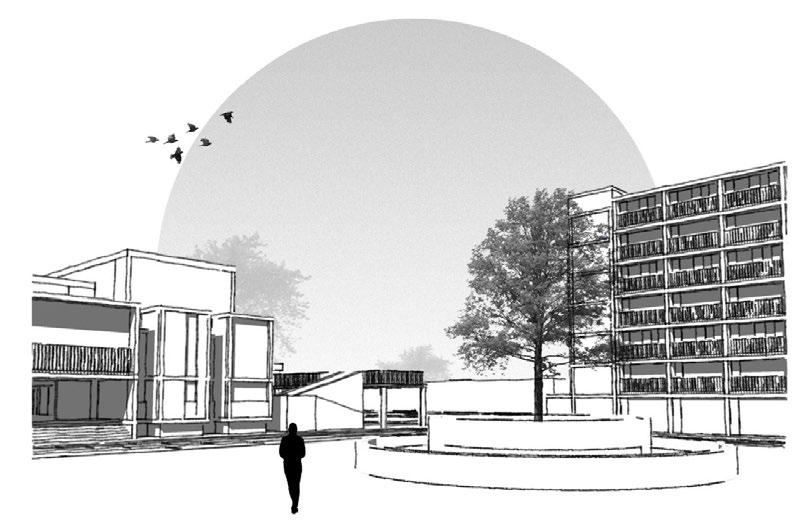

CANOPEA, BOTANICAL CITY
Cali, Colombia 2018
Description
The Cali River originates in the Alto del Buey, in the Farrallones de Cali outcrops, as part of the ecological region of Bosques Montanos of the Valle del Cauca, and it discharges 50 km ahead into the Cauca River, located in the dry tropical forest ecoregion of the Valle del Cauca. The river latterly formed the ecological corridor between two different ecoregions, turning it into one of the most biodiverse places of the planet.
Duties
3D modeling of the entire project and post-production of graphic pieces such as: render plan, aerial view, sections and detailed axonometries.

Area: 67 ha
Stage: Public Competition
Client: SCA
Studio: Bermúdez Arquitectos
Design: Diego Bermudez
Team: Santiago Izquierdo, Juan David Herrera, Cristina Garcia, Carlos Santamaria, Andres Solano
The canopy is the uppermost stratum of the forest. Here, 40% of the species reside. It is fundamental to rethink the river and its flanking territories as a new botanical city, capable of restoring the lost biodiversity, and to function as an ecological connection that not only links the Cauca River with the Fallarones, but actually constitutes an articulating corridor between the two mayor ecoregions of the Valle del Cauca.







Canopea allows for its visitors to rediscover the retrieved biodiversity in a passage that would, in its final stage, connect the Botanical garden of Cali with the new Valle del Cauca Botanical Reserve, reaching up to an area of influence of over 1500 ha. Let´s reimagine Calí as an urban hybrid: a Biodiverse Natural Reserve.




MOSCOPÁN MILL
Popayán, Colombia 2020
Description
The new Faculty of Architecture and Arts of the (FUP) starts from the remodelation of a historic building called Molino Moscopan. Built in 1926, this mill was the headquarters of a flour processing company that closed its doors permanently during the 1970s. Despite having been abandoned for more than 50 years, it preserves its wooden machines imported from the United States. On the other hand, thanks to its proximity to the historic center of Popayán and being on land that rises in relation to its context, the mill has become a point of reference for local people. The FUP recently acquired the property with the idea of rehabilitating the building for their new faculty.
Duties
3D modeling of the entire project; post-production of urban axonometries, explanatory diagrams and public space schemes; drawing of sections, elevations and general axonometries.

Area: 8540 m2
Stage: Schematic Design
Client: FUP
Studio: Bermúdez Arquitectos
Design: Daniel Bermudez, Diego Bermudez, Ramon Bermudez
Team: Paula Sopó, Santiago Izquierdo, Andres Solano, Daniela Almansa, Juliana Gutièrrez.
New buildings are designed in such a way that the mill is not overshadowed and continues to be the most visible element of the environment. The project consists of separate buildings which take advantage of the topography, creating connections at different levels through public zones. A series of plazas, stairs and circulations are proposed in orden of complementing the university activities.
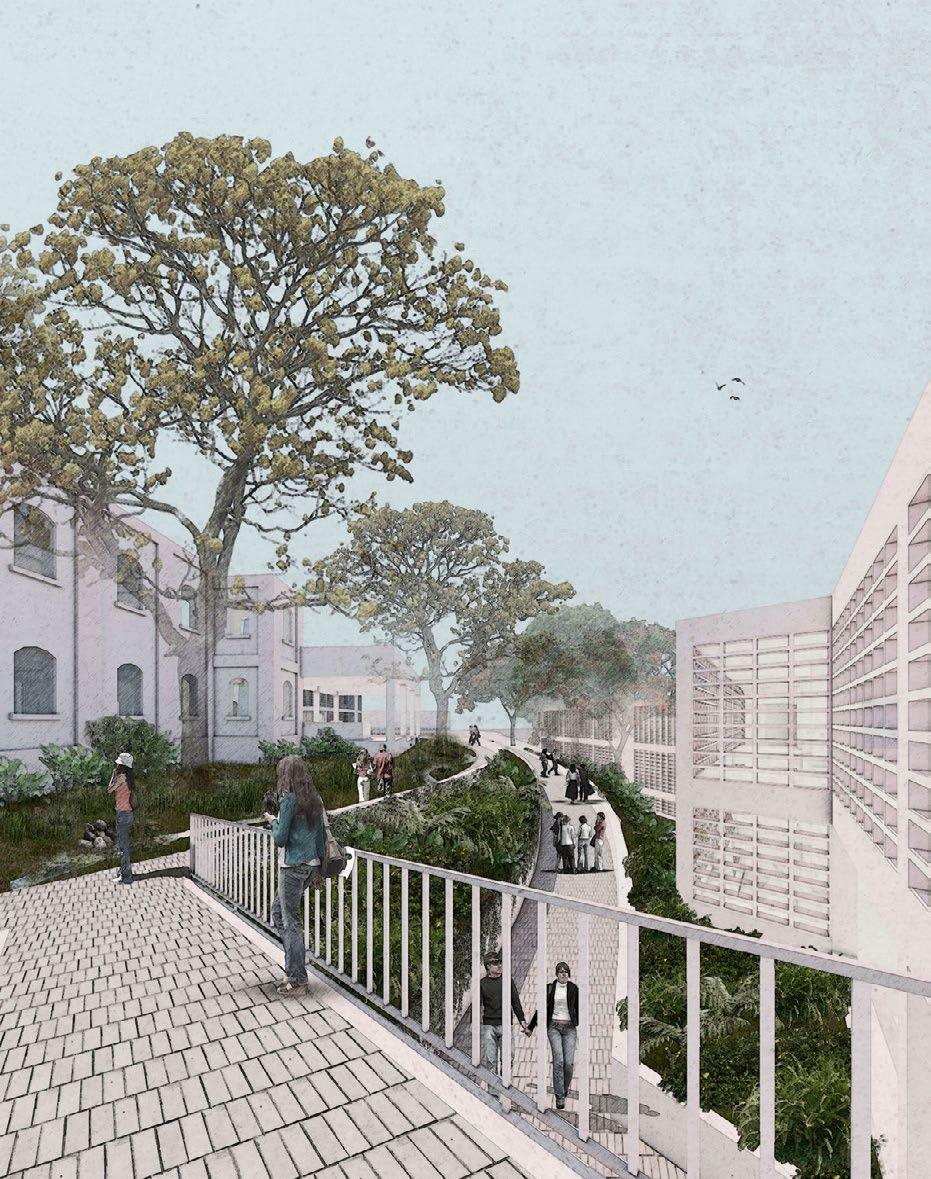






Regarding its materials, new buildings will have a unique material on their facades and will dialogue with the heritage building in its rhythm of openings and general heights. The limit between the interior and exterior of the buildings is established with openwork facades and shutters that allow natural ventilation, taking advantage of the temperate climate of the city.







DISCLOSURE ACTIONS
Bogotá, Colombia 2017
Description

The project consists of the elaboration of a vertical and horizontal infrastructure that is materialized in a series of lookouts connected through trails supported by a reprogramming of the soft infrastructure of the wetland. Together, it is intended to build the image of the eastern hills of Bogotá and its natural context through a tour that encompasses different degrees of privacy.
Duties
Analysis and site plans and diagrams, design of urban strategies, lookouts and landscaping elements. CAD drawings and 3D modeling of the entire project.
Area: 12 ha
Stage: Design Development
School: Los Andes University
Design: Andres Solano
This proposal is located within the section of the north highway on the Torca wetland. This place was chosen because the low height of surrounding buildings allows an adequate perspective of nature. Likewise, this point corresponds to the beginning of the wetland and the end of human activities, therefore, it allows the proposal to function as a transition element between the urban and natural landscape.


Through the implementation of various degrees of intimacy together with the mystery that the tours allow, it seeks to reveal the landscape of the eastern hills and the wetland. A series of low-impact lookouts on the site seek to preserve the natural infrastructure of the wetland and become part of the landscape over time.


