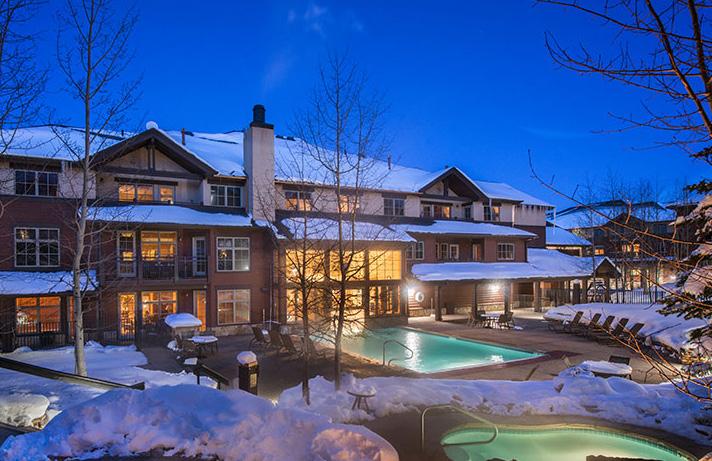
DESIGNATED PROJECT AREAS - SCOPE OF WORK
Project location: Breckenridge
LIST OF DELIVERABLES / SCOPE
(Delivered in different phases explained in detail in following pages)
Interior Floor plans ( 2-3 Options for initial review and finalize the layout)
- Plan with furniture, layout
Finish plan
- Plan with floor finishes,wall finishes, floor patterns, floor transitions, base board + trims
Finish schedule
-Finishes specifications
Bathroom plan + Details
- Design - Finishes + Fixtures
- Construction details
3D Views / studies
-Virtual model + Black and white wireframe views + Axonometric views
Elevations
-All wall elevations with details
Kitchen -Countertop replace
Entry Door
-Trim + Door finishes
Baseboard -Trim + Door finishes
Fixtures -Ceiling + Misc
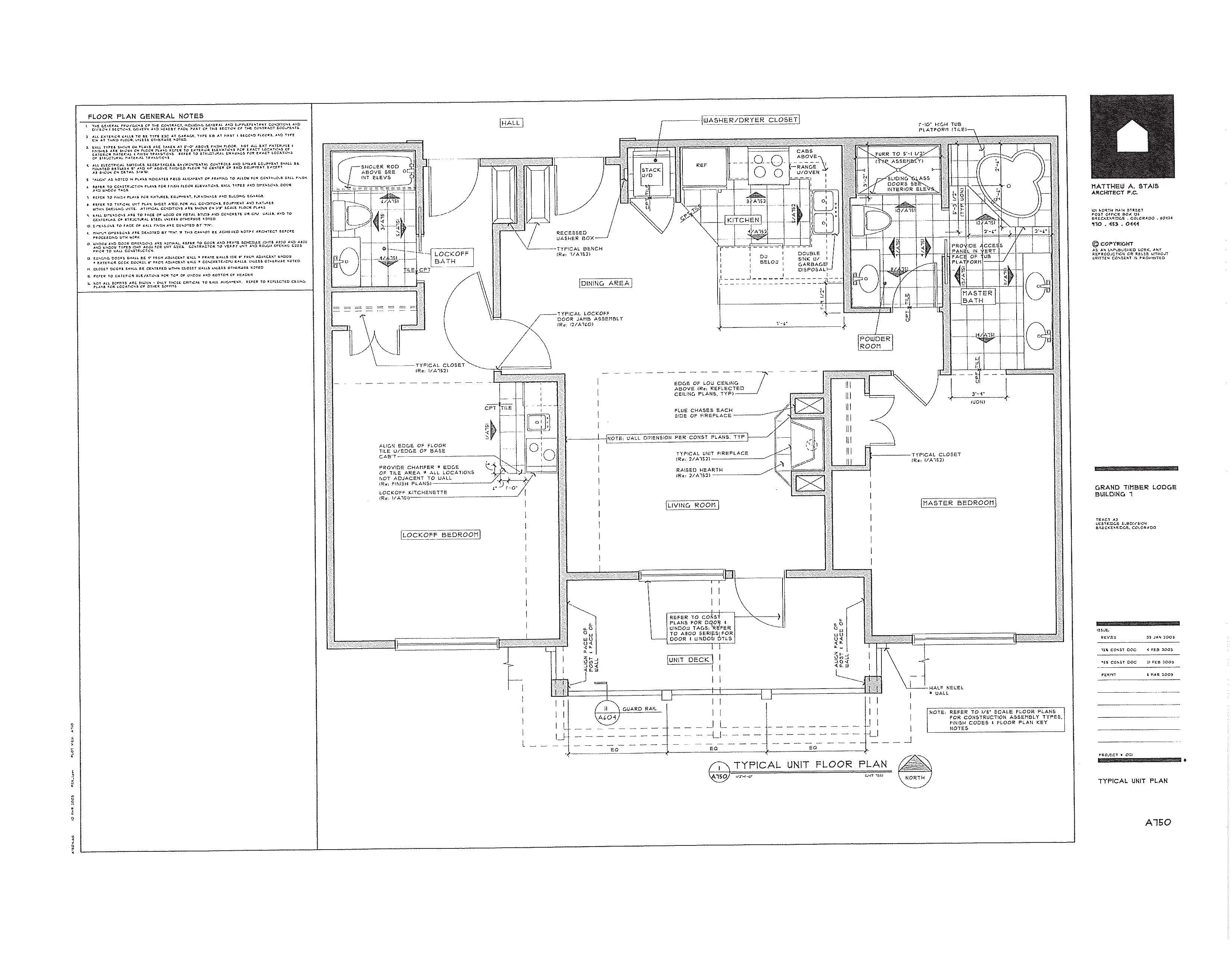
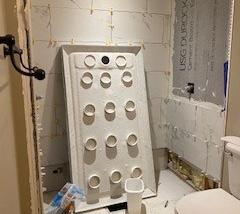
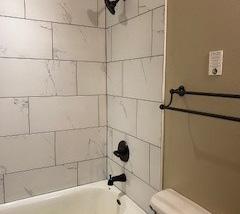
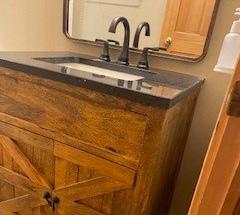

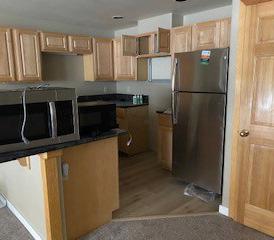
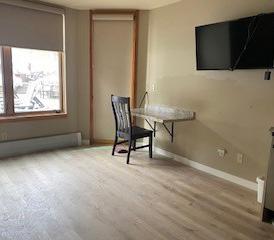
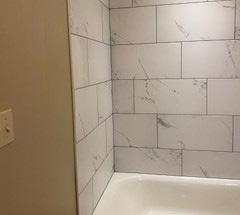
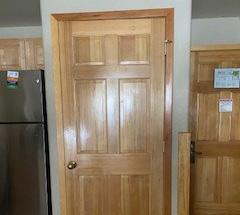





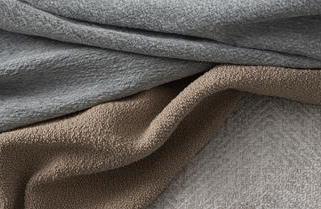

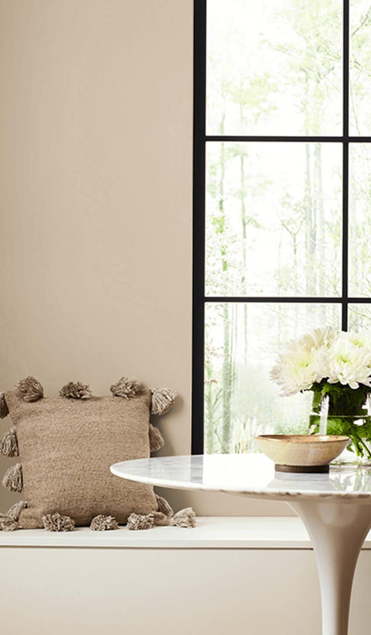
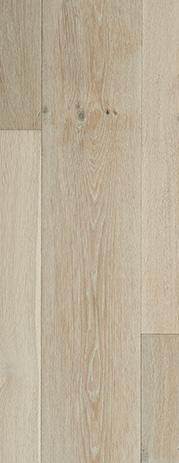

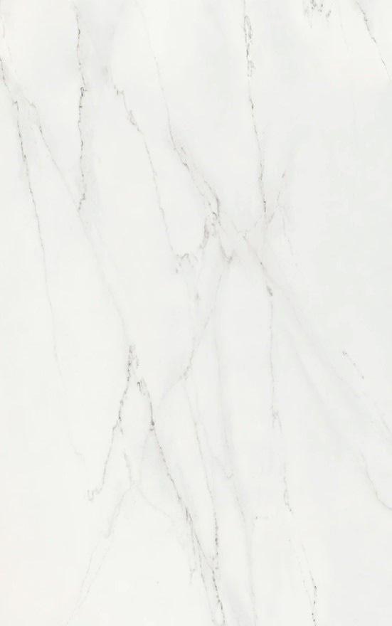
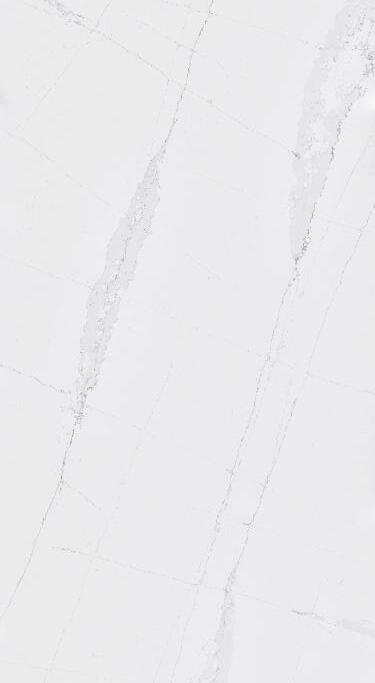

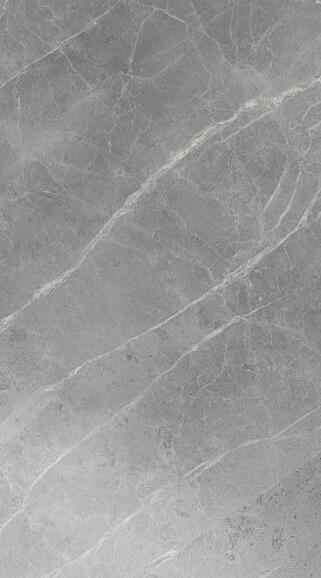
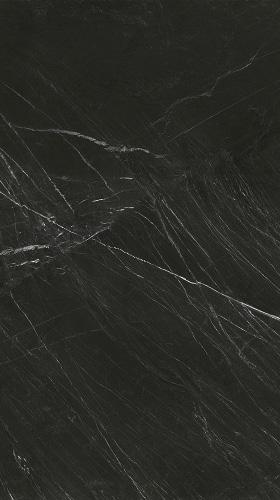

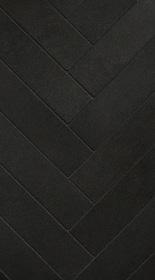


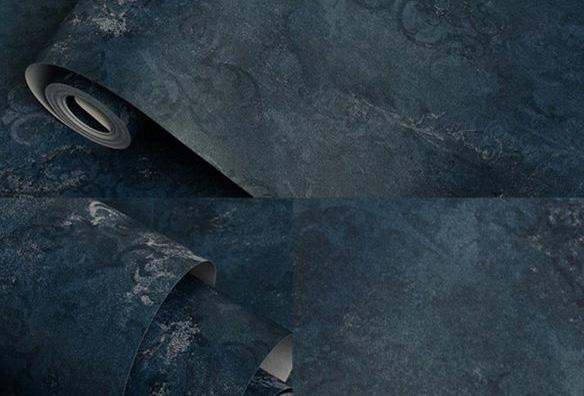






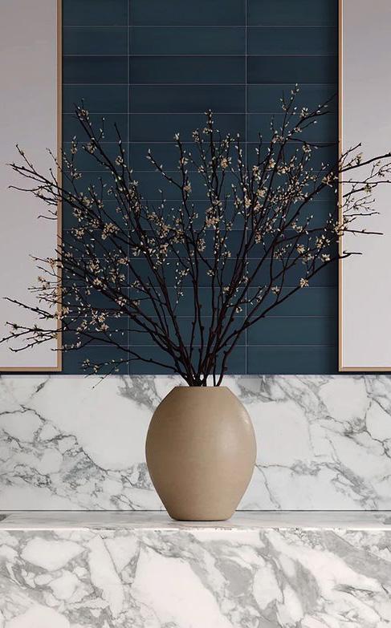
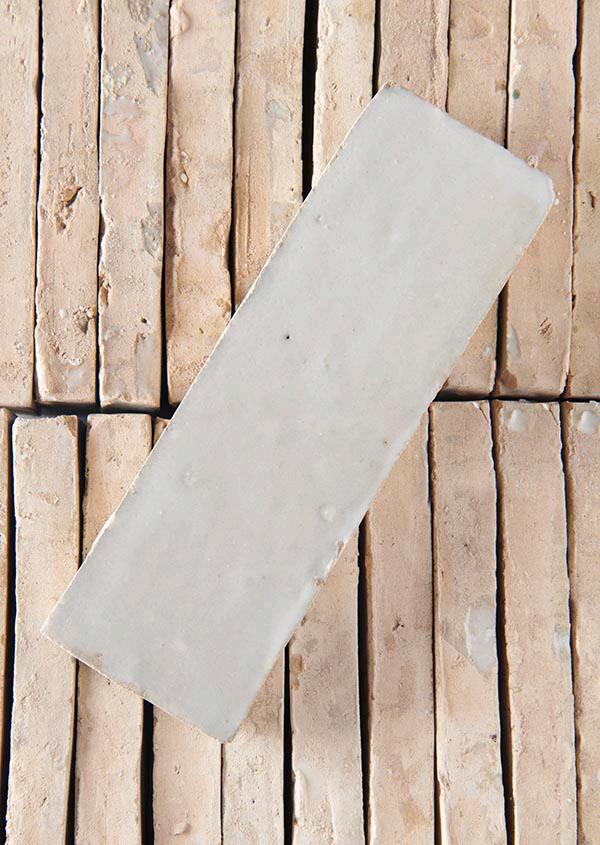
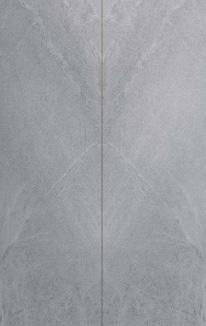
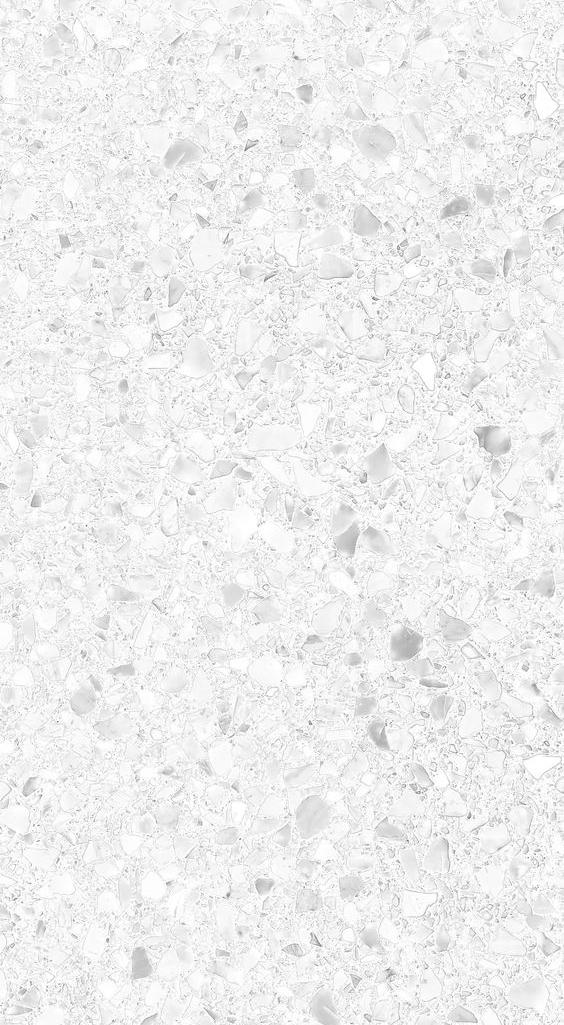

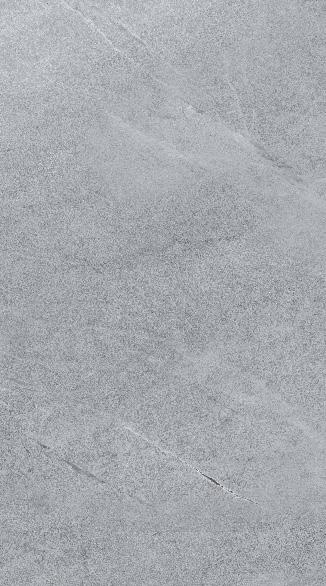
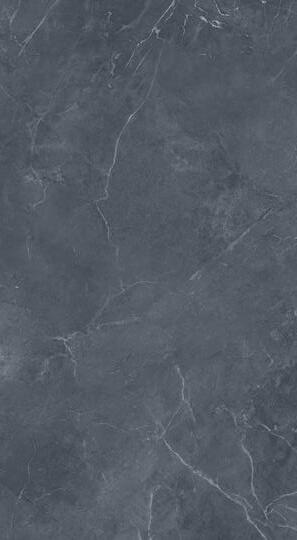

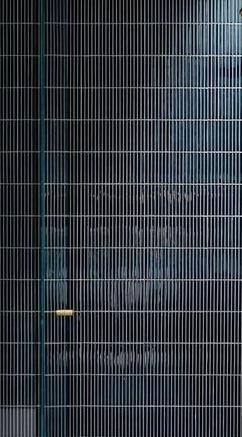
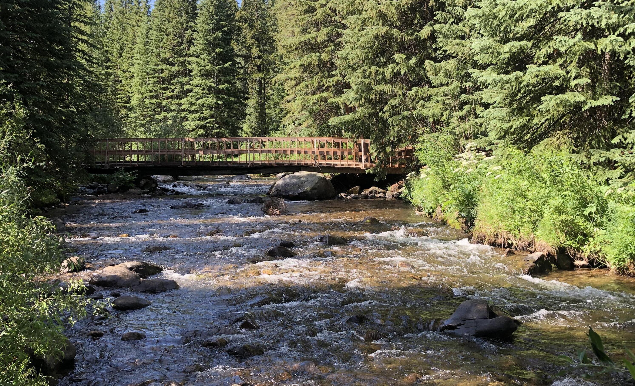

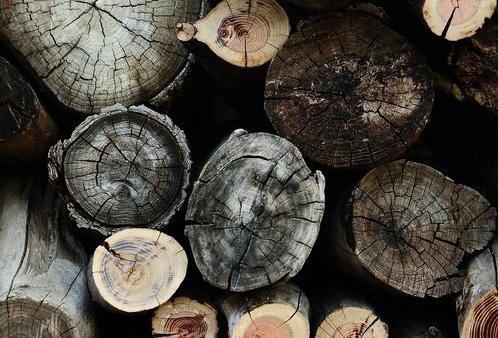






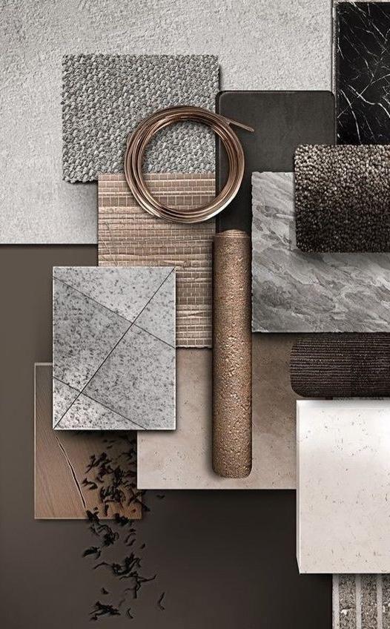
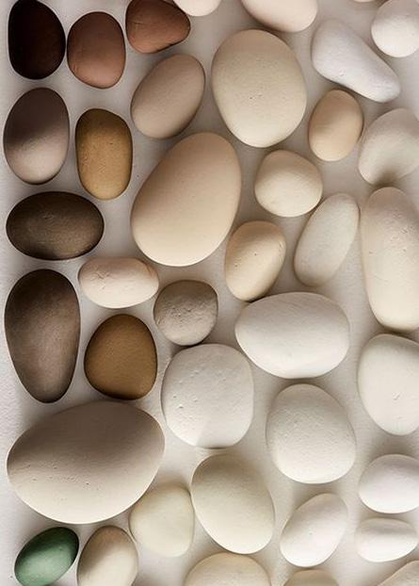
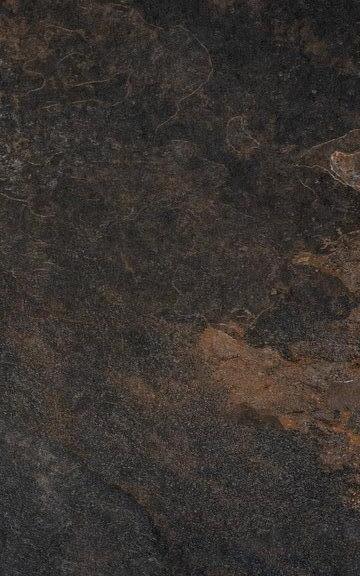
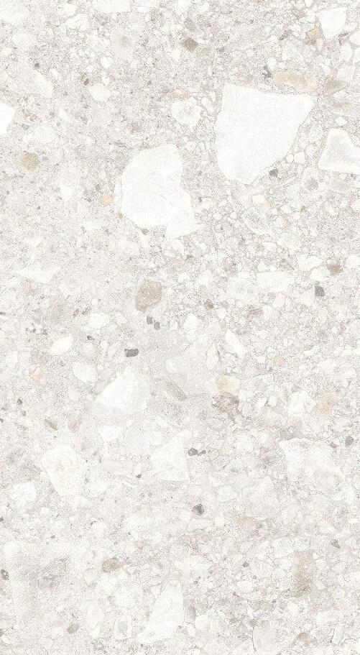

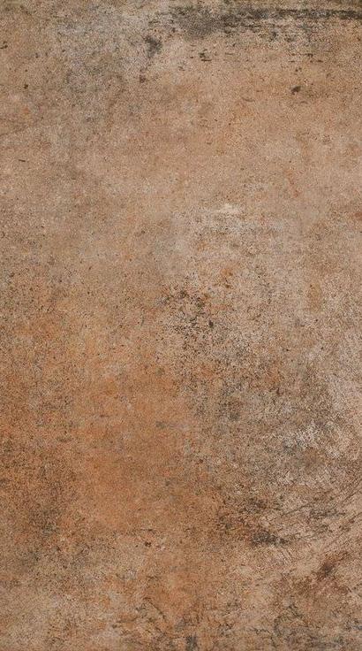
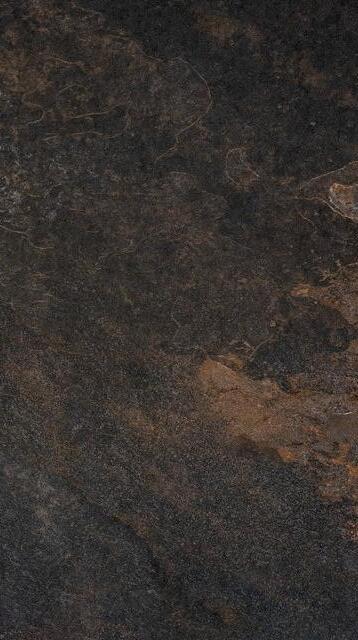

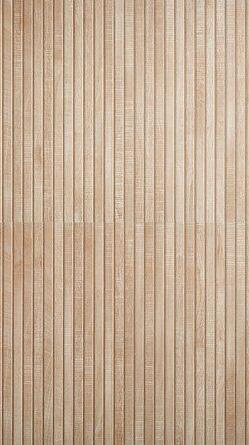
design + construction
Concept design
ID(100 %)
• Concept ideas
• Mood boards
• Planning layouts
Schematic Design
ID(90 %)+AOR(10%)
• Design presentation
• Plans:
• Elevations
• Finishes
Design Development
ID(80 %)+AOR(20%)
• Design presentation
• Plans:
• Elevations
• Finishes
Pricing Documents
ID(60 %)+AOR(40%)
• Provide a comprehensive pricing construction documents
• F,F&E specifications for pricing
• Final approval after Value Engineering process
Construction Documents
ID(40 %)+AOR(60%)
• Final construction documents issued for construction
• Final F,F&A specifications for pricing and final purchase
Construction Administration
ID(20 %)+AOR(80%)
• Assist the GC on construction administration
• Review shop drawings
• Review finish submittals
• Review fixtures submittals
• Add to the master punch-list created by design team
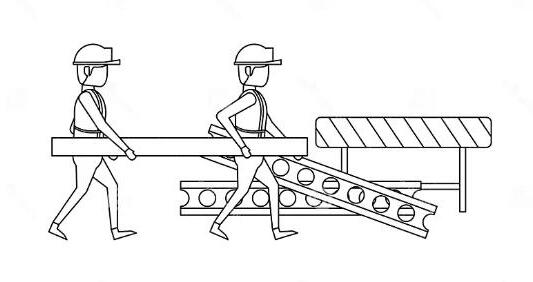
thank you & next steps
